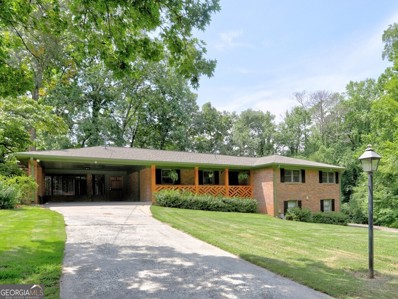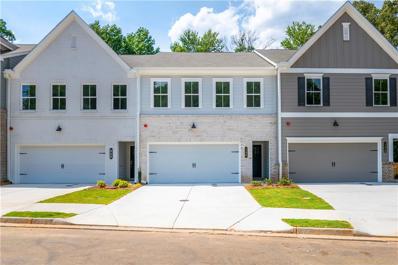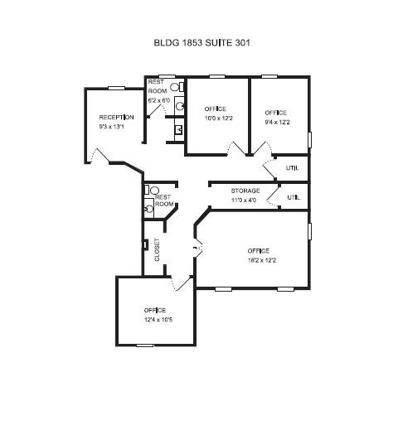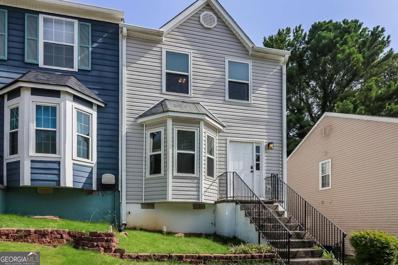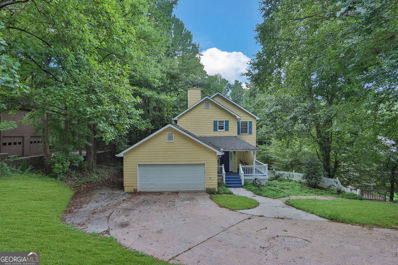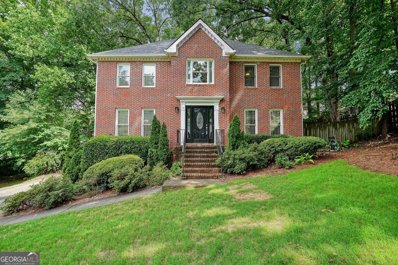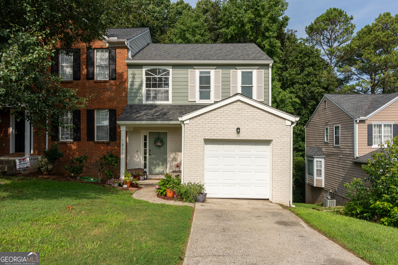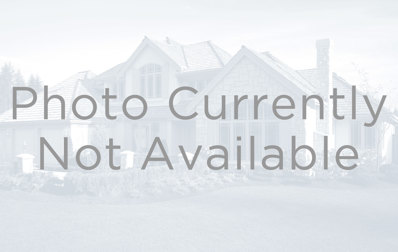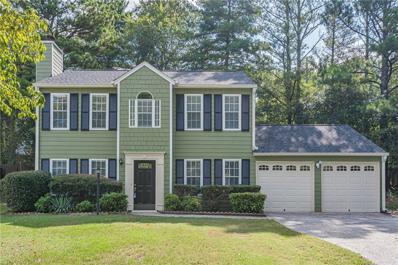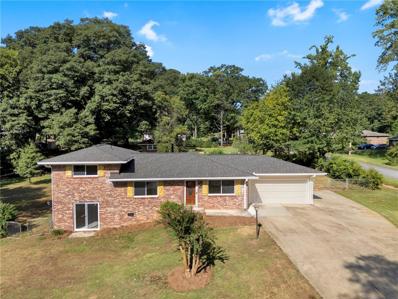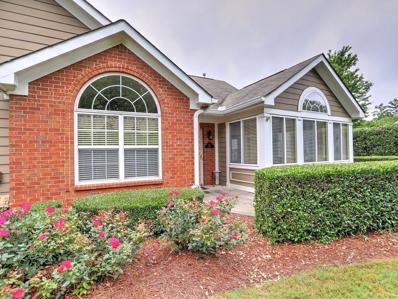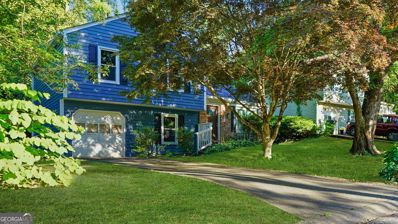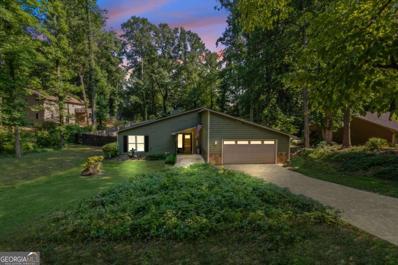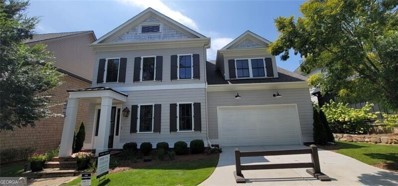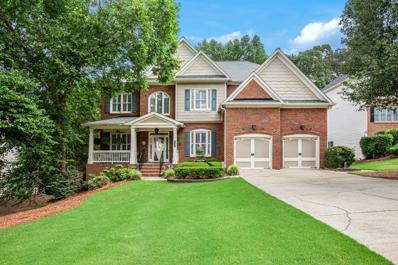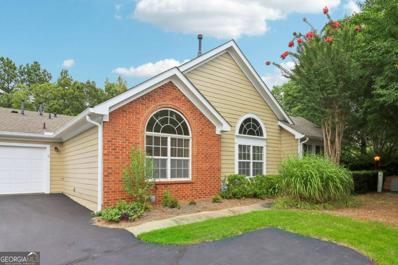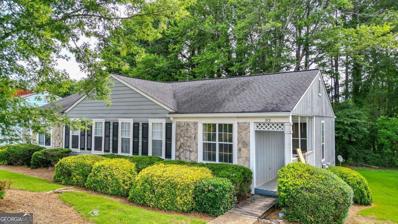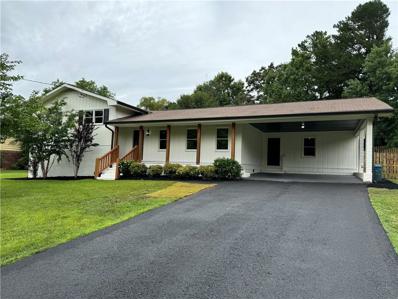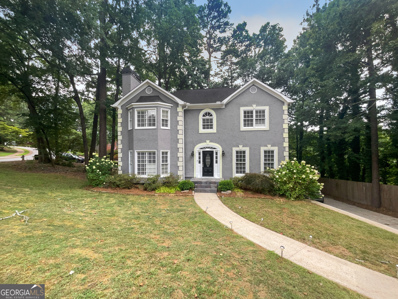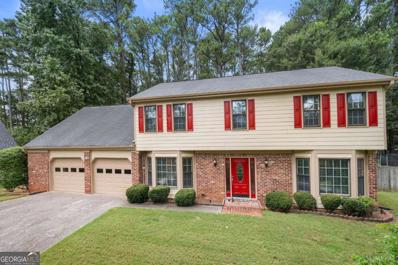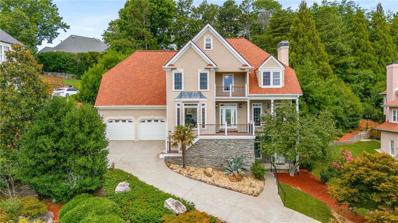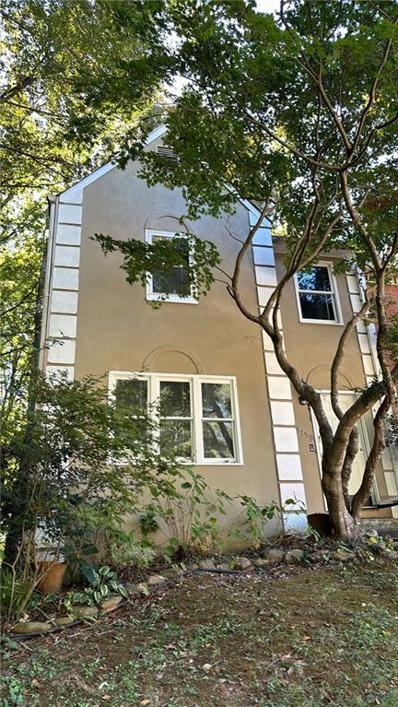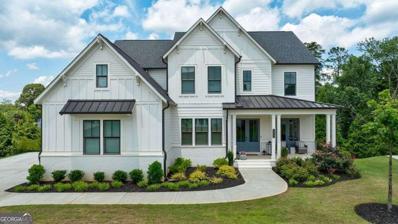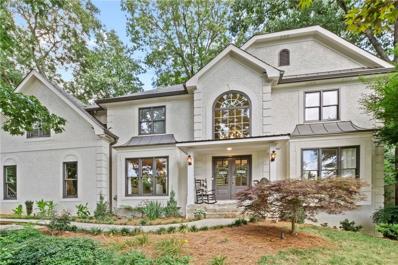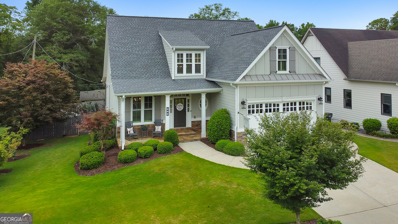Marietta GA Homes for Rent
$435,000
800 Dover Street Marietta, GA 30066
- Type:
- Single Family
- Sq.Ft.:
- 1,738
- Status:
- Active
- Beds:
- 3
- Lot size:
- 0.68 Acres
- Year built:
- 1963
- Baths:
- 2.00
- MLS#:
- 10353580
- Subdivision:
- Knotty Pines
ADDITIONAL INFORMATION
No HOA. Beautiful 3 bedroom, 2 bath four-sided brick home minutes from downtown Woodstock, yet still in sought after Cobb County school district. New interior and exterior paint. New kitchen with hard surface countertops, gas stove, refrigerator in kitchen and on covered porch remain. Under counter lighting, abundance of cabinets, breakfast bar, LVP and hardwood floors throughout the home. Massive Great Room with vaulted ceilings, beams and lots of windows. Double doors onto covered porch from Great Room with lots of space for entertaining or a hot tub. Updated bathrooms. Primary bedroom has 2 closets. $3,000 camera/security system with cameras all around the exterior of the home remains. The full basement has been used as a workshop and crafts and has built in cabinetry, heated/cooled and garage/boat door. One or two extra driveways, one leading to 2 covered storge sheds. One shed has been used to store RV/boat and there is 50 amp electrical on the wall beside of the garage door leading into the basement. 3 20 amp breakers in basement/garage. Large lot bordering on stream. Enjoy the quiet outdoors and wildlife while being just minutes from KSU, Town Center, Downtown Woodstock and The Outlet Shoppes of Atlanta. Entire backyard is fenced and ready for you children and pets to enjoy.
- Type:
- Townhouse
- Sq.Ft.:
- 1,805
- Status:
- Active
- Beds:
- 3
- Year built:
- 2024
- Baths:
- 3.00
- MLS#:
- 7433657
- Subdivision:
- Bluffs at Bells Ferry
ADDITIONAL INFORMATION
NOW SELLING THE BLUFFS AT BELLS FERRY! A NEW GATED COMMUNITY. Traton Homes award winning Brooks plan in cozy tucked away wooded enclave!! Home ready Nov/Dec. This two-story townhome offers a popular open concept kitchen, family room with fireplace, and dining area. THE COVERED PORCH with LARGE private wooded yard makes this home perfect for entertaining. You will not find larger townhome yards than this! Upstairs offers a versatile loft area and Owner's Suite with impressive bath and large walk-in closet. 2 additional bedrooms, a full bath, plus the laundry room are also located on the upper level. Amazing location just minutes from I 75, Kennesaw Mountain National Park, Marietta Square, and The Battery! UP t0 $5000 Closings Costs with preferred lender.
- Type:
- Office
- Sq.Ft.:
- n/a
- Status:
- Active
- Beds:
- n/a
- Lot size:
- 0.06 Acres
- Year built:
- 1985
- Baths:
- MLS#:
- 7433584
ADDITIONAL INFORMATION
Are you looking for new office space in a convenient, professional location? Look no further. This spacious office is located just across the street from Sprayberry High School and the new Sprayberry Crossing Mixed Use development. With multiple offices, a conference room, a reception area, a kitchen, and more, it's perfect for any professional such as counselors, attorneys, CPAs, medical practices, insurance firms, and more. Additionally, the location could not be more convenient, with restaurants within walking distance and nearby access to markets, shops, and gyms. Don't miss out on this opportunity to lease a prime spot in an area with great demographics and easy access to major highways. And with nearby restaurants and shopping centers like Publix, Home Depot, Target, and LA Fitness, you'll have everything you need right at your fingertips. 10 minutes from Wellstar Kennestone, 15 minutes to Marketta Sq. Don't miss out on this great opportunity Co inquire today about leasing this conveniently located professional space. Call or email today for an easy appointment.
- Type:
- Townhouse
- Sq.Ft.:
- n/a
- Status:
- Active
- Beds:
- 2
- Lot size:
- 0.06 Acres
- Year built:
- 1996
- Baths:
- 3.00
- MLS#:
- 10352436
- Subdivision:
- Barrington Hills
ADDITIONAL INFORMATION
Discover this charming 2-bedroom, 2-bathroom townhome, featuring vinyl plank flooring ion the main floor and carpet throughout. As an end unit, it offers added privacy and a fenced patio, perfect for relaxing outdoors. Move-in ready and with no HOA, this home is ideal for FHA or VA buyers. Don't miss the opportunity to make this updated townhome your own!
- Type:
- Single Family
- Sq.Ft.:
- 2,499
- Status:
- Active
- Beds:
- 4
- Lot size:
- 0.75 Acres
- Year built:
- 1985
- Baths:
- 4.00
- MLS#:
- 10352127
- Subdivision:
- Forest Chase
ADDITIONAL INFORMATION
Home that you've been looking for!!! This home is located in a desirable school district. At first glance, the home has a welcoming porch that says that you are home. Upon entering the living space is where you can host your next holiday with family and friends. Kitchen has granite and stainless steel appliances. Upstairs have hardwood floors in the common area. Master bedroom is spacious with a sitting area. Finish the basement with an in-law suite or rental property that has its own entrance. Overall, a home like this would provide ample space, comfort, convenience for a family, along with an added benefit of a separate in-law suite.
- Type:
- Single Family
- Sq.Ft.:
- 2,527
- Status:
- Active
- Beds:
- 4
- Lot size:
- 0.35 Acres
- Year built:
- 1987
- Baths:
- 3.00
- MLS#:
- 10351256
- Subdivision:
- Cambridge Forest
ADDITIONAL INFORMATION
Lovely 4br/2.5ba brick front traditional home in the highly sought after Lassiter High district! Step in to the open foyer with beautiful wooden staircase and wood floors that extend to the right and left into the formal living room/study and sunny formal dining room. Straight ahead is the half bath for your guests, with a granite vanity. The WOW factor of this house is the amazing wall of windows in both the kitchen and family room truly bringing the feeling of the outdoors inside and providing a great view of the expansive screened outdoor living room, large open deck with built in seating, and huge fenced in back yard. The gorgeous tiled eat-in kitchen has lots of space for the family to gather, with beautiful wooden cabinetry, granite countertops, built-in desk, stainless appliances, double ovens, and gas cooktop. The relaxing family room has a brick fireplace, wood floors, and amazing built in cabinetry. Upstairs you will find three good-sized secondary bedrooms, a tiled hall bath with granite counters and high ceiling with skylight, and the extra spacious primary bedroom with dramatic trayed ceiling and double doors into the tiled bath with high vaulted ceiling and skylight, tiled walk in shower, jetted soaking tub, and double vanity with granite counters. There is also a permanent staircase up to the attic for easy storage. The home also features an unfinished basement/garage with new garage doors offering plenty of parking and extra space to expand. Small friendly neighborhood with the pool just two doors down. Fabulous location close to schools, shopping, and great dining. Walk to the dog park, playground, and sweat mountain baseball fields.
- Type:
- Townhouse
- Sq.Ft.:
- 1,348
- Status:
- Active
- Beds:
- 2
- Lot size:
- 0.1 Acres
- Year built:
- 1996
- Baths:
- 3.00
- MLS#:
- 10350219
- Subdivision:
- Barrington Hills
ADDITIONAL INFORMATION
Check out this freshly updated 2-bedroom, 2.5-bath townhome in the Barrington Hills neighborhood of Marietta. The home boasts brand-new siding and exterior paint, as well as a recently renovated kitchen featuring stainless steel appliances with a view into the family room. Enjoy the spacious deck off the family room, which overlooks a serene, private tree line. Upstairs, you'll find two bedrooms, each with its own connected bathroom, arranged in a roommate-style layout. This townhome is perfect for affordability in a location with unmatched accessibility. Homes in this neighborhood have been moving quickly! Don't miss out-schedule your visit today! Bonus: Waived Admin Fee and Appraisal Credit available when using preferred lender Andrew Meister at UMortgage.
- Type:
- Single Family
- Sq.Ft.:
- n/a
- Status:
- Active
- Beds:
- 4
- Lot size:
- 0.22 Acres
- Year built:
- 1957
- Baths:
- 3.00
- MLS#:
- 10347873
- Subdivision:
- None
ADDITIONAL INFORMATION
Welcome to your dream home! This beautifully remodeled 4-bedroom, 3-bathroom home offers a perfect blend of modern amenities and classic charm. Nestled in a prime location near top-rated schools, hospitals, shopping centers, Kennesaw State University, and access to interstates I-75 and 575 this home provides convenience and comfort for everyone. The main level boasts an open-concept living area with luxury vinyl plank floors, a spacious kitchen with stainless steel appliances, and a cozy dining area. The natural light flooding through new windows creates a warm and inviting atmosphere. All three bathrooms are elegantly designed with fully tiled showers and frameless glass enclosures, adding a touch of luxury to your daily routine. Modern lighting fixtures throughout the home enhance the modern feel. Step outside to enjoy the fully fenced and meticulously landscaped yard, perfect for outdoor activities, gatherings, and pets. The new back deck offers a serene space for morning coffee, evening relaxation or entertaining. Additional storage needs are met with a convenient storage shed. A huge highlight of this property is the fully finished basement apartment, which includes a separate entrance and driveway. It features a full kitchen, laundry facilities, a full bathroom, and a large comfortable living space, making it ideal for guests, in-laws, or potential rental income. Parking will never be an issue with a carport and adequate space for up to 5 cars. Don't miss the opportunity to own this move-in ready home in a highly desirable East Cobb neighborhood.
- Type:
- Single Family
- Sq.Ft.:
- 1,468
- Status:
- Active
- Beds:
- 3
- Lot size:
- 0.22 Acres
- Year built:
- 1989
- Baths:
- 3.00
- MLS#:
- 7427153
- Subdivision:
- Cobb Place Manor
ADDITIONAL INFORMATION
Lovely 3 bed, 2.5 bath home in Cobb Place Manor that's looking for news owners to call home. As soon as you step inside you are greeted be formal foyer with views into the fireside family room and formal dining room. Entire home has dark laminate flooring for easy and maintenance. Stained cabinet kitchen has plenty of storage and half bath on the main with laundry is most helpful. Upstairs includes primary suite with private bath, separate tub/shower and two more bedrooms that share a full bath. Large walk in closet off the primary suite is a luxury! Two car garage, private backyard with gas lantern in the front. Plenty of charm!
- Type:
- Single Family
- Sq.Ft.:
- 1,962
- Status:
- Active
- Beds:
- 4
- Lot size:
- 0.3 Acres
- Year built:
- 1965
- Baths:
- 2.00
- MLS#:
- 7428520
- Subdivision:
- Glendale
ADDITIONAL INFORMATION
Discover the perfect blend of modern upgrades and classic comfort in this beautifully renovated home on Mayflower Drive, Marietta. This expansive 4-bedroom, 3-bathroom residence is designed to meet all your needs with its impressive updates and convenient location. Key Features: Modern Updates: Enjoy peace of mind with all-new windows and a brand-new roof, ensuring long-term durability and energy efficiency. The newer air conditioning system enhances comfort throughout the year. Gourmet Kitchen: The newly updated kitchen is a highlight, featuring contemporary cabinetry, sleek countertops, and newer appliances. This space is perfect for culinary enthusiasts and family gatherings. Luxurious Master Suite: Retreat to the newly renovated master bath, which boasts a stylish, modern design and high-end fixtures. It’s your personal oasis after a long day. Spacious Interior: The home offers a fresh, welcoming atmosphere with new paint, plush carpet, and updated light fixtures. The open floor plan is ideal for both daily living and entertaining. Fantastic Location: Positioned for convenience, this home provides easy access to I-75 and I-575, placing you within a short drive to Atlanta, Woodstock, Roswell, and Marietta. Enjoy local amenities including the nearby mall and the renowned Marietta Fish Market. Top-Rated Schools: Located in a highly regarded school district, this property is perfect for families seeking excellent educational opportunities for their children. This Mayflower Drive home combines modern sophistication with a fantastic location, making it a must-see. Schedule a visit today and experience the exceptional living this property has to offer.
- Type:
- Condo
- Sq.Ft.:
- 1,757
- Status:
- Active
- Beds:
- 3
- Lot size:
- 0.23 Acres
- Year built:
- 2002
- Baths:
- 2.00
- MLS#:
- 7426051
- Subdivision:
- Vintage Club
ADDITIONAL INFORMATION
Care free living at its best! This corner unit faces a private front yard which is perfect for adding your own private patio. The HOA has recently approved homeowners the option to add a patio for your enjoyment! The 3rd bedroom has been converted to a bonus room to use at your discretion, including glass french doors. Stainless steel appliances all remain, along with the washer and dryer. New quartz counter top, as well! This garden level condo is in the perfect location to walk to everything in the community! The clubhouse is right across from you, which includes a library, exercise facility, salt water pool, grill and catering kitchen for family gatherings! There is a sidewalk just outside your door for a short walk to Publix, Barnes and Noble, restaurants, shops and much, much more! Just a one block drive to Noonday Creek Trail which includes walking trails and/or bikes to rent. This community enjoys monthly social activities which makes for a very friendly environment. The Vintage Club is close to 75, 575, Town Center Mall, Kennestone Hospital and tons of restaurants! This condo just received a fresh coat of paint throughout - MOVE IN READY!
- Type:
- Single Family
- Sq.Ft.:
- 1,344
- Status:
- Active
- Beds:
- 3
- Lot size:
- 0.17 Acres
- Year built:
- 1985
- Baths:
- 2.00
- MLS#:
- 10346352
- Subdivision:
- Highland Trace
ADDITIONAL INFORMATION
Welcome to your dream home in the coveted community of East Cobb! This stunning 3-bedroom, 2-bathroom residence has been masterfully remodeled by a professional chef, blending modern luxury with inviting charm. Step into the heart of the home, where the chef's kitchen awaits. Equipped with top-of-the-line appliances, this kitchen is a culinary haven, perfect for creating gourmet meals and unforgettable dining experiences. The meticulous upgrades extend throughout the home, including a brand-new roof installed less than a year ago, new siding, new water heater , and all new windows, ensuring both style and reliability. Home also comes with a gas grill with home hookups and a fully equipped shed. Nestled in a prime location, this home is close to highly sought-after schools, making it an ideal choice for families seeking the best educational opportunities for their children. The interior offers a sophisticated yet fun palette, allowing you the freedom to personalize the space to your taste and style. Home is freshly painted with a neutral tone. Imagine using this blank slate and painting the walls in your favorite hues and adding your unique touches to make this house truly feel like home. Opportunities to own a beautifully remodeled home in East Cobb under $400,000 are exceptionally rare. This is your chance to secure a piece of this prestigious community and enjoy the perfect blend of modern amenities and timeless elegance. Don't let this opportunity slip away - make this exquisite home yours and experience the unmatched lifestyle that East Cobb has to offer.
$475,000
1485 Barrier Road Marietta, GA 30066
- Type:
- Single Family
- Sq.Ft.:
- n/a
- Status:
- Active
- Beds:
- 3
- Lot size:
- 0.23 Acres
- Year built:
- 1982
- Baths:
- 2.00
- MLS#:
- 10349428
- Subdivision:
- LAMPLIGHTER
ADDITIONAL INFORMATION
STUNNING REMODELED CONTEMPORARY IN DESIRABLE EAST COBB LOCATION. SINGLE STORY, HIGH VAULTED CEILINGS THROUGHOUT. SITUATED ON A HUGE 1/2 ACRE LOT. YOUR CUSTOM BACKYARD AWAITS YOUR IDEAS!, LARGE INVITING ENTRY, STEP DOWN FORMAL LIVING ROOM W/WET BAR, GRANITE COUNTERTOPS THROUGHOUT. FAMILY ROOM OFF KITCHEN, HOME WAS RECENTLY UPDATED AND FRESHLY PAINTED. NEW REMODELED MASTER BATH, FAMILY ROOM OPENS TO INVITING DECK AND HUGE BACKYARD. WINDOWS, LIGHT AND BRIGHT THROUGHOUT. MASTER SUITE IS LARGE WITH SITTING AREA, WALK IN CLOSET AND SECONDARY CLOSET. HALL CLOSET, SECONDARY BEDROOMS ARE SPACIOUS. LAUNDRY ROOM IN GARAGE, AC/HEATING ONLY 2 YEARS OLD, ROOF ONLY 3 YEARS OLD. HUGE GARAGE W/WIFI CONTROL. THIS HOME HAS IT ALL. CONVENIET TO WOODSTOCK SHOPPING, KENNESAW STATE COLLEGE, FREEWAYS AND SO MUCH MORE. CANN BE SOLD FULLY FURNISHED. WELCOME HOME!
$1,250,000
3919 Cash Landing Marietta, GA 30066
- Type:
- Single Family
- Sq.Ft.:
- 3,826
- Status:
- Active
- Beds:
- 4
- Lot size:
- 0.19 Acres
- Year built:
- 2022
- Baths:
- 5.00
- MLS#:
- 10345010
- Subdivision:
- The Oaks At Mill Pond
ADDITIONAL INFORMATION
MUST SEE INSIDE!! Sellers remaining model home now released for sale. The Oaks at Mill Pond is a one-of-a-kind custom home community in sought after East Cobb County. This community is classically styled with today's lifestyle in mind that you will want to be a part of. Enter this home that features an oversized gallery hallway ready to display your art. Main level offers a generous bedroom with full custom zero entry shower. This model includes an oversized owner's suite on the upper level with a beautiful spa bath featuring separate tiled rain shower and soaking tub. Generous custom cabinetry with accent lighting and Custom built-in closet. An elevator shaft has been built into this home. It has been finished as large closets, so the elevator can be added now or later. This open floor plan showcases a spacious painted brick fireplace in the great room with a panoramic sliding glass door that opens to the covered patio that extends the width of the home with oversized gas lanterns boasting a fireplace with a gas stub providing the opportunity to add your own grilling station. The generous great room opens to a must-see well-appointed chef's kitchen. This kitchen features stone countertops, designer tile backsplash with an abundance of hidden outlets and under counter lighting, stainless appliances, double ovens, oversized center island with drawer microwave, pendant lighting and custom-built cabinetry featuring lots of large drawers. All doors and drawers are soft close. Check out the elegant accent lighting at the cabinet floor. Beautifully landscaped flat lot with room for a pool right off your covered patio. See pool rendering example. This home and lot offer the opportunity for you to custom design your own outdoor oasis. The Oaks at Mill Pond offers lush landscaped streetscapes and parks including The Wheelhouse at Cody's Park boasting a rustic vaulted covered pavilion with real wood burning stone fireplace. One must visit in person to truly experience the ambience and character of this one-of-a-kind community. Don't forget to watch the virtual tour. Click on the first blue icon under home picture!
- Type:
- Single Family
- Sq.Ft.:
- 5,200
- Status:
- Active
- Beds:
- 5
- Lot size:
- 0.37 Acres
- Year built:
- 1999
- Baths:
- 5.00
- MLS#:
- 7427171
- Subdivision:
- The Bluffs At Spencers Mill
ADDITIONAL INFORMATION
Spacious Brick Front Stunner! Meticulously Maintained and Thoughtfully Updated, you're sure to appreciate all the love and care this home has received. Step inside to be greeted by a Grand Two-Story Foyer accompanied by a Study and True Dining Room with Transom Window Openings. Straight ahead you'll find a HUGE Fireside Living Room. A Chef's Kitchen with a Soaring Ceiling, Corian Countertops, Professional-grade Appliances, Oversized Island with Breakfast Bar Seating, Under Cabinet Lighting, and so much more overlooks a Light-filled Family Room and Casual Dining area. Upstairs, a true Primary Bedroom Suite awaits with a dramatic Tray Ceiling, gigantic Walk-in Closet with Custom Shelving including a separate shoe closet, and Spa-like Bathroom featuring Separate Vanities, Italian design glazed porcelain tile flooring, Whirlpool Soaking Tub, and Walk-in Shower. Three Additional Bedrooms include one with an Ensuite Bathroom and Walk-in Closet and two with a Jack-and-Jill Style Bathroom featuring private vanities ensuring comfort and convenience for all. The Terrace Level is full of possibilities as it's easily convertible to an in-law suite, rental apartment, or up to three separate bedrooms! As is, enjoy an entertainer's dream terrace level space with a Wine Cellar, Theater Room, Storage Room, Bedroom (currently used as a gym), Full Bathroom, Pool Table, and so much more. The wine cellar with wet bar could easily be converted to a kitchenette, if desired. Outdoor Living and Entertaining are made easy with Three Private Backyard Areas including a TimberTech Composite Deck, Paver Patio Grilling Area, and Terrace Level Patio. Enhance your leisure with a Putting Green and Practice "Tee Box" already nestled in the backyard. Custom Landscape Lighting and a Backyard Audio System create a magical environment. The siding is Hardiplank for even more peace of mind! Be sure to take a look at the "Home Features & Upgrades" document to discover more of what this amazing home offers. Located at the end of a street in a Cul-de-Sac in Sought-after East Cobb in The Bluffs at Spencer's Mill section of this Swim/Tennis community. Enjoy close proximity to Shopping, Dining, and Entertainment at the intersection of Shallowford Rd. and Sandy Plains Rd. Zoned for Award-winning Schools, including Lassiter High School!
- Type:
- Condo
- Sq.Ft.:
- 1,757
- Status:
- Active
- Beds:
- 2
- Lot size:
- 0.21 Acres
- Year built:
- 2003
- Baths:
- 2.00
- MLS#:
- 10345201
- Subdivision:
- The Vintage Club
ADDITIONAL INFORMATION
Lovely move-in ready single story home with plenty of room to spread out in the popular The Vintage Club where all your exterior maintenance needs are handled by the HOA. No more yardwork! Step inside to soaring vaulted ceilings in the spacious open concept living room. The light filled room has a cozy fireplace and beautiful and easy-to-maintain laminate wood floors. Dining area leads into the kitchen featuring a breakfast bar, tile backsplash, and plenty of cabinet and counter space. Retreat to the primary suite with a huge window and en-suite bath with dual sinks, vanity seating, walk-in shower, and large walk-in closet! Second bedroom on the opposite end of the house offers the ultimate in privacy with a full bath with a fully tiled shower/tub combo close by. An office/living room/formal dining room has french doors to close off from the living room. Also enjoy a large sun room with walls of windows and french doors for a cozy reading nook, craft space, you name it! Out back, lush grounds give privacy with wooded views. Enjoy convenience and style with this home minutes away from major roadways, Town Center Mall, Kennesaw State University, entertainment, parks and recreation! With an active social committee with monthly activities and pool, gym, library and clubhouse, this one has it all. Schedule your tour today!
- Type:
- Townhouse
- Sq.Ft.:
- 848
- Status:
- Active
- Beds:
- 2
- Lot size:
- 0.02 Acres
- Year built:
- 1984
- Baths:
- 2.00
- MLS#:
- 10344974
- Subdivision:
- Oak Harbor Townhomes
ADDITIONAL INFORMATION
Welcome to this cozy 2-bedroom, 2-bathroom townhome, ideally situated in the heart of Marietta. This property is a fantastic investment opportunity, perfect for generating rental income or customizing as your own. -Prime Location: Just minutes away from shopping centers, dining establishments, parks, and top-rated schools. -Open-concept living and dining areas with plenty of natural light. -Bedrooms: Two generously sized bedrooms, providing ample space for relaxation and comfort. -Bathrooms: Two full bathrooms, ready for your personal touch. -Outdoor Space: Potential to create a charming outdoor retreat with a new deck. Property Condition: This townhome needs some work, presenting a great opportunity for investors or DIY enthusiasts. Key updates needed include new flooring, a fresh coat of paint, and a new deck. Investment Potential: With its desirable location and the potential for significant improvements, this property is a diamond in the rough. Renovate to your liking and enjoy steady rental income or increased resale value. DonCOt miss out on this promising investment opportunity in Marietta. Schedule a showing today and envision the possibilities!
$480,000
1151 Malibu Drive Marietta, GA 30066
- Type:
- Single Family
- Sq.Ft.:
- 2,313
- Status:
- Active
- Beds:
- 4
- Lot size:
- 0.34 Acres
- Year built:
- 1972
- Baths:
- 2.00
- MLS#:
- 7417050
- Subdivision:
- PHILMONT ESTATES
ADDITIONAL INFORMATION
If you are dreaming of floating in your private pool, then ready to dive-in to East Cobb living with this stunning 4-bedroom split-level home featuring modern updates and a private oasis and in-ground pool in the backyard. Nestled in a quiet neighborhood with no HOA, this home offers the perfect blend of comfort and contemporary style in an area growing in popularity! Upon entering the open-concept main living area, you are greeted by abundant natural light streaming through large windows, highlighting the spacious living and dining areas. The kitchen, equipped with stainless steel appliances and sleek quartz countertops, is perfect for culinary enthusiasts and entertainers alike. Off the kitchen is a massive space perfect for a pantry, mudroom, or even a flex space. Attached to this space is a generously sized laundry area. Throughout the home there is luxury vinyl plank flooring that can hold up to the busiest house and pets! The upstairs level features 2 large bedrooms with plenty of windows and closet space. The primary bedroom also features a primary bathroom that has been updated. The hallway bath has also been updated and has a nice sized linen closet with an additional linen closet in the hallway. Downstairs, the bright and newly finished walk-out space provides additional flexibility, ideal for a family room, and an additional bedroom that can also serve as a home office, or gym, offering endless possibilities to suit your lifestyle needs. Step outside into your own private retreat—a large fenced-in and manicured backyard complete with a sparkling pool and brand-new deck for entertaining and relaxing surrounded by gorgeous landscaping. Whether you're relaxing poolside with a book or hosting gatherings with friends and family, this space promises memorable moments year-round. Great features in this home that add to its move-in and worry-free living include: new pool liner, new pump housing for the pool, encapsulated crawl space and dehumidifier, newer AC unit and water heater (2022), new quartz countertops, new refrigerator, and new dishwasher. It also sits at the end of the street with no through traffic. New and updated luxury vinyl flooring throughout the entire house and gorgeous modern five panel doors complement each living space. Located conveniently near transportation, major highways, schools, parks, and shopping, this home offers both tranquility and accessibility. Don’t miss the opportunity to make this updated, split-level gem your own.
- Type:
- Single Family
- Sq.Ft.:
- 2,972
- Status:
- Active
- Beds:
- 4
- Lot size:
- 0.44 Acres
- Year built:
- 1988
- Baths:
- 4.00
- MLS#:
- 10343058
- Subdivision:
- STOCKTONS CHASE
ADDITIONAL INFORMATION
Welcome to this elegant property, designed to blend comfort with sophistication. Cozy up on chilly evenings beside the crackling fireplace, which naturally enhances the ambiance of the living area. The home is impeccably staged with a neutral color scheme, creating a calm and relaxing atmosphere throughout. For culinary enthusiasts and home cooks, the kitchen is a standout feature with stainless steel appliances. The primary bedroom offers a private sanctuary, complete with a walk-in closet providing ample storage. Adjoining the bedroom is a luxurious ensuite bathroom featuring a separate tub and shower, combining convenience with relaxation. Step outside onto the beautiful deck accessible from the living area, perfect for enjoying leisurely moments in the fresh air-whether sipping morning coffee or admiring the sunset. This property is a tranquil sanctuary with amenities designed for comfort and convenience. Don't miss the chance to be this unique property your home.
- Type:
- Single Family
- Sq.Ft.:
- 3,172
- Status:
- Active
- Beds:
- 4
- Lot size:
- 0.23 Acres
- Year built:
- 1981
- Baths:
- 3.00
- MLS#:
- 10341801
- Subdivision:
- Oak Creek Estates
ADDITIONAL INFORMATION
A must see home in East Cobb with charming qualities. This is the largest Home in the Subdivision! New carpet and some fresh paint with natural palette colors which enhances the overall appeal. In addition to 4 bedrooms, there is a HUGE Bonus Room/Rec Room upstairs! Spacious Primary Suite! Stunning Kitchen with Granite, tiled backsplash, tiled floors and stained cabinets. Cozy family room with fireplace and built in book shelves. Large and Flat Backyard with terraced area for gardening! Plenty of room to add a firepit and swing set while grilling out or playing with kids/pets. Drive by and check out the landscape lights at night! Well maintained and Pride of Ownership is obvious in this Home! Check out the garage too! It belongs to Mr. Clean! Optional Swim and Tennis! Convenient location in East Cobb that is known for Excellent schools, recreation, dining and sense of community.
$779,000
3443 Highborne NE Marietta, GA 30066
- Type:
- Single Family
- Sq.Ft.:
- 3,893
- Status:
- Active
- Beds:
- 5
- Lot size:
- 0.34 Acres
- Year built:
- 1995
- Baths:
- 4.00
- MLS#:
- 7414916
- Subdivision:
- Highland Pointe
ADDITIONAL INFORMATION
Welcome to this gorgeous home located in one of our top rated school districts. This home has been cared for and upgraded by it's original owner for the last 30 years and you will see by everything that has been done that this has been a love story. As you enter the two story foyer, you'll notice the upgraded hardwood floors, the open floor plan, the abundant natural lighting and a view through to an incredible backyard oasis. The dining room and the study are opposite each other and both feature beautiful long range views over miles of trees and blue sky. The updated kitchen features a large island with upgraded granite counters, an island cooktop with a floating range hood and in cabinet lighting. When entertaining in the open dining area, and the sun is bright, there is a motorized sunshade so you can still enjoy those views. From the great room and the kitchen, you can access the private backyard oasis. And this yard is a wow. It features a waterfall pond, putting green, small fountain, stackstone walls, large trex deck, retractable awning, gas grill line and well designed mature landscaping. Upstairs features a large owner's suite with those beautiful views and a small porch perfect for morning coffee and contemplations. The owner's bath has a double feature walk in shower complete with luxury spray system and in this house, you never have to worry about hot water. The home has a recirculating pump for the hot water, but this bathroom has it's own dedicated tankless water heater! It will be sweet walking across the heated floors to the his and hers closets complete with built ins. Still not enough room? There is a giant storage closet off the bathroom that the owner created out of the attic space. Fantastic! The terrace level features a full apartment size suite with it's own entry. It has a full bedroom, bathroom, living area and a small kitchenette. This could be any kind of family or income opportunity you choose to make it. Here is a list of other high value features of this home. New Roof, all hvac units less than 5 years old, all tankless water heaters less than five years old, replaced all original plumbing, 200 amp service upgrade, heated and cooled garage, spray foam insulated attic and a full floor in the attic for storage along with a motorized hoist (the amount of storage up here is incredible). Maintenance free aluminum exterior wood cladding, front and rear all trex decking, full security system with active outdoor video cameras, 30 year remaining warranty on windows, built in central vac and of course, all the features listed above. Highland Pointe amenities include an Olympic-size swimming pool, kiddie pool, stylish clubhouse facilities, four state-of-the-art tennis courts, tennis pavilion, two scenic lakes, playground, picnic area, beautifully-maintained community areas and hiking trails, outdoor sports areas including a basketball court, and an all-purpose field. What a beautiful place to do life.
- Type:
- Townhouse
- Sq.Ft.:
- 1,784
- Status:
- Active
- Beds:
- 3
- Lot size:
- 0.58 Acres
- Year built:
- 1984
- Baths:
- 4.00
- MLS#:
- 7422040
- Subdivision:
- Piedmont Station
ADDITIONAL INFORMATION
Fantastic airbnb income for last 5 years! 3 private beds/baths for a roommate-share. This is an incredible 3BR/3.5 BA, town home in an awesome location near I-75, I-575, Kennestone hospital, KSU, Truist/Braves stadium, TownCentre mall, shopping and restaurants. This NO HOA home features 3 levels with walk-out terrace level, large deck, backyard with fencing, extra large lot on a cul de sac which offers beautiful hardwood and magnolia views and extra guest parking. No thru traffic as this is the last home in this quiet community of 68 units. This is an end unit! Only 1 shared wall and a pathway around to the back with landscaping and beautiful hardwood views. Many Japanese Maples and flowering perennials. Low price per square foot! Fresh new exterior paint and inside you will find new luxury vinyl plank flooring, almost new carpet, tile and paint and new granite countertops. All bedrooms have walk-in closets and en suite baths perfect for roommates. Eat-in sunny kitchen with window over the new sink to enjoy the wooded view. Bar top eating as well. All appliances included (black refrigerator, stove, microwave, dishwasher. Washer/dryer). Daylight terrace level can be bedroom, rec room, office and also could be set up with a kitchenette. Master bath with vanity/tile/wall upgrades and sit down bench in shower. Large walk-in closet with built in shelves. Second bedroom upstairs with large walk-in closet and shelving. Furniture/window treatments negotiable. Seller open to short term Lease-Purchase.
$1,800,000
4992 Concert Lane Marietta, GA 30066
- Type:
- Single Family
- Sq.Ft.:
- 7,213
- Status:
- Active
- Beds:
- 6
- Lot size:
- 0.38 Acres
- Year built:
- 2022
- Baths:
- 7.00
- MLS#:
- 10336276
- Subdivision:
- Tanglewood Enclave
ADDITIONAL INFORMATION
Welcome to your dream home in the coveted East Cobb area! Here you will benefit from the low Cobb County property taxes and the highly esteemed Lassiter High School District, with the added convenience of proximity to numerous award-winning private schools. This stunning custom-built residence features the Avalon floor plan and is located in the prestigious gated community Tanglewood Enclave. From the moment you step onto the front porch, you will notice the custom laid brick details, wood detail on the ceiling and so much more! Once inside, you'll be captivated by the designer finishes that adorn every corner of this exceptional residence. The heart of the home, the kitchen, boasts a large hidden pantry, providing both functionality and a sleek, uncluttered aesthetic. The farmhouse sink, oversized island and customized appliances make this truly a dream area to cook and entertain, complete with a butlerCOs pantry for additional storage and entertaining space. The kitchen opens right up to the two-story main living area with designer details in every corner. The sunroom off of the kitchen area and the covered deck with fireplace are two more amazing areas to entertain or relax. The owner's suite is a true sanctuary, complete with a luxurious bathroom featuring a freestanding tub and an oversized shower, offering a spa-like experience. The custom owners' closet provides ample storage and organization, designed to meet your every need. As you walk down to the finished basement, you will find that it offers additional living space, perfect for entertaining or creating a private retreat. The attention to detail is evident in the trim work that enhances the elegance of each room as you explore this oasis. Don't miss the opportunity to own this masterpiece of modern living, where every detail has been meticulously crafted for comfort and style. This home was custom designed so there is no other floor plan like it! Schedule your private tour today and experience the epitome of luxury in East Cobb!
- Type:
- Single Family
- Sq.Ft.:
- 4,206
- Status:
- Active
- Beds:
- 5
- Lot size:
- 0.4 Acres
- Year built:
- 1989
- Baths:
- 5.00
- MLS#:
- 7415938
- Subdivision:
- Windsor Oaks
ADDITIONAL INFORMATION
Welcome to Your Dream Home in Windsor Oaks! Adding a touch of modern luxury. Well maintained hard coat stucco, this home features huge master bedroom with sitting area with cozy fireplace, The master bath has undergone a complete renovation, with a walk-in shower, soaking tub, new vanities, sinks, mirrors, faucets, and quartz countertops. The tile floors and updated lighting create a spa-like experience. The heart of the home is the newly updated kitchen with huge island, Imagine preparing meals in this stylish space, complete with new lighting, cabinets, sink, faucet, quartz countertops, dishwasher, microwave, and range. The formal dining room and living room offer elegant settings for entertaining guests. Step outside onto the large deck, where you can relax in the beautiful backyard with an outdoor kitchen and firepit area. New luxury floors, home with full day light finished basement The finished basement offers a game room, perfect for entertaining, with private access. An additional bedroom and full bath complete this lower level with full kitchen.
$750,000
808 Sylvan Drive Marietta, GA 30066
- Type:
- Single Family
- Sq.Ft.:
- 2,791
- Status:
- Active
- Beds:
- 4
- Lot size:
- 0.27 Acres
- Year built:
- 2006
- Baths:
- 4.00
- MLS#:
- 10333543
- Subdivision:
- Sylvan Hills
ADDITIONAL INFORMATION
Welcome to this beautiful 4-bedroom, 3.5-bathroom home in Marietta, where elegance meets comfort. As you approach, the covered front porch invites you to relax and enjoy the serene surroundings. Step inside to be greeted by a grand 2-story foyer that showcases the home's spaciousness and sophistication. The main level boasts crown molding and hardwood floors throughout, creating a timeless and cohesive look. The separate dining room seamlessly flows into the kitchen, which features beautiful cabinets, stone countertops, a breakfast bar, and a breakfast room that overlooks the family room. The fireside family room impresses with its vaulted ceilings, providing an open and airy atmosphere. The primary suite, located on the main level, is a true retreat with tray ceilings, bay windows, and an attached ensuite bathroom. The ensuite offers double vanities, a sleek glass shower, and a large walk-in closet. Convenience is key with a laundry room and half bathroom also located on the main level. Upstairs, you'll find two generously sized secondary bedrooms that share a full bathroom in the hall as well as a spacious bonus room. The basement level offers versatility and additional living space with a family room, a second kitchen with a breakfast room, a bedroom, and a full bathroom, making it the perfect in-law suite. Outdoor living is a dream with a covered deck and a patio beneath on the terrace level, both overlooking a stunning in-ground saltwater pool with built-in fountains. The spacious fenced-in backyard provides plenty of green space for outdoor activities and relaxation as well as an irrigation system. An attached 2-car garage adds to the convenience of this home. Located in the desirable Sprayberry High School district, you'll have easy access to Downtown Marietta, shopping, dining, and major roadways. Recent upgrades include newer appliances in the main level kitchen, a newer water heater, newer roof shingles, and more! Don't miss the opportunity to make this exquisite home yours!

The data relating to real estate for sale on this web site comes in part from the Broker Reciprocity Program of Georgia MLS. Real estate listings held by brokerage firms other than this broker are marked with the Broker Reciprocity logo and detailed information about them includes the name of the listing brokers. The broker providing this data believes it to be correct but advises interested parties to confirm them before relying on them in a purchase decision. Copyright 2024 Georgia MLS. All rights reserved.
Price and Tax History when not sourced from FMLS are provided by public records. Mortgage Rates provided by Greenlight Mortgage. School information provided by GreatSchools.org. Drive Times provided by INRIX. Walk Scores provided by Walk Score®. Area Statistics provided by Sperling’s Best Places.
For technical issues regarding this website and/or listing search engine, please contact Xome Tech Support at 844-400-9663 or email us at [email protected].
License # 367751 Xome Inc. License # 65656
[email protected] 844-400-XOME (9663)
750 Highway 121 Bypass, Ste 100, Lewisville, TX 75067
Information is deemed reliable but is not guaranteed.
Marietta Real Estate
The median home value in Marietta, GA is $278,300. This is higher than the county median home value of $249,100. The national median home value is $219,700. The average price of homes sold in Marietta, GA is $278,300. Approximately 36.19% of Marietta homes are owned, compared to 53.77% rented, while 10.05% are vacant. Marietta real estate listings include condos, townhomes, and single family homes for sale. Commercial properties are also available. If you see a property you’re interested in, contact a Marietta real estate agent to arrange a tour today!
Marietta, Georgia 30066 has a population of 60,203. Marietta 30066 is less family-centric than the surrounding county with 33.86% of the households containing married families with children. The county average for households married with children is 34.9%.
The median household income in Marietta, Georgia 30066 is $50,963. The median household income for the surrounding county is $72,004 compared to the national median of $57,652. The median age of people living in Marietta 30066 is 33.5 years.
Marietta Weather
The average high temperature in July is 85.5 degrees, with an average low temperature in January of 29.4 degrees. The average rainfall is approximately 52.7 inches per year, with 1.3 inches of snow per year.
