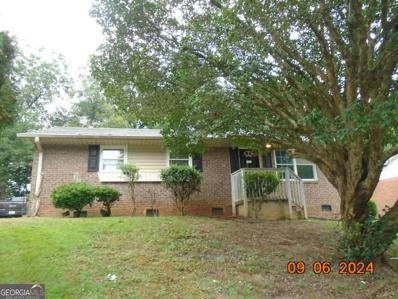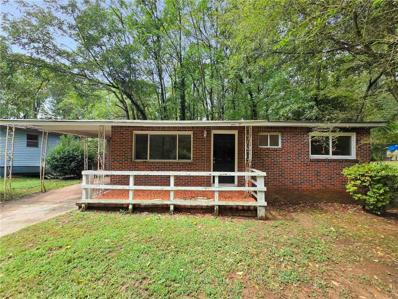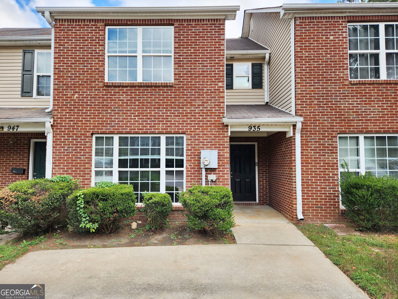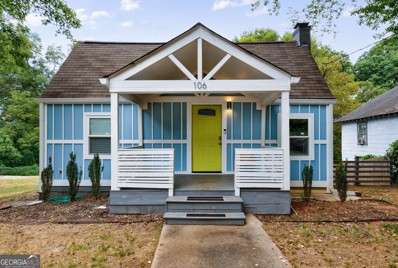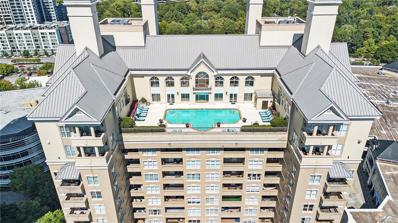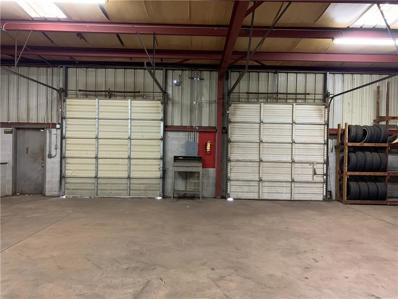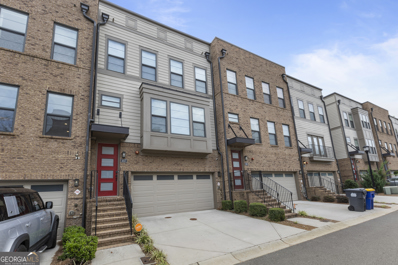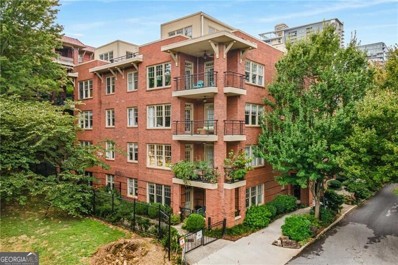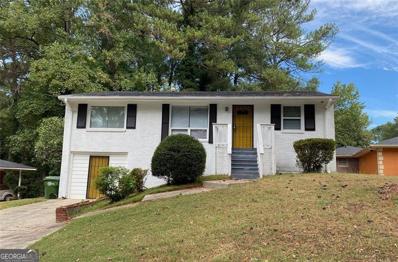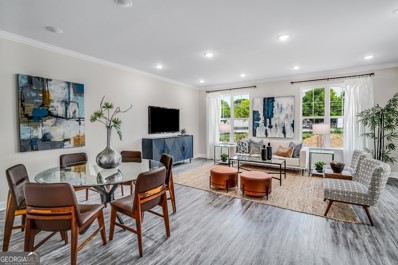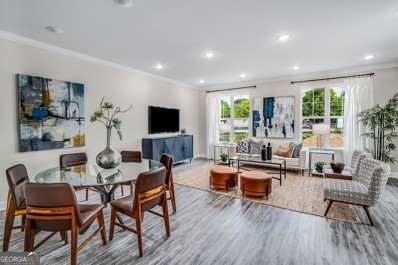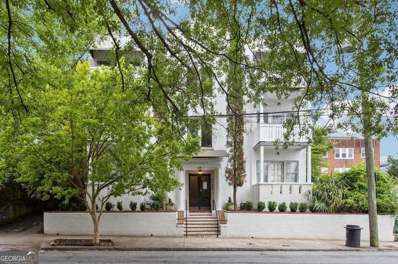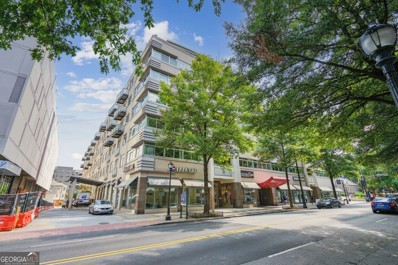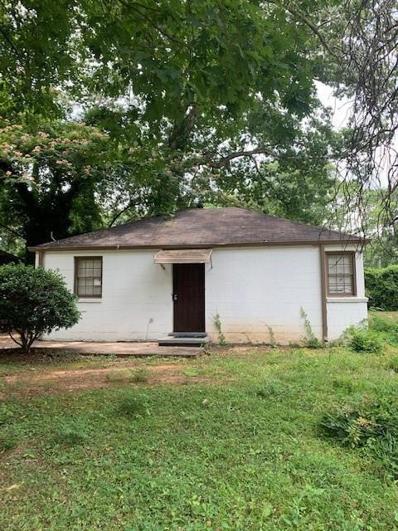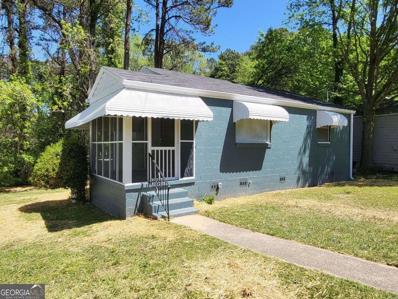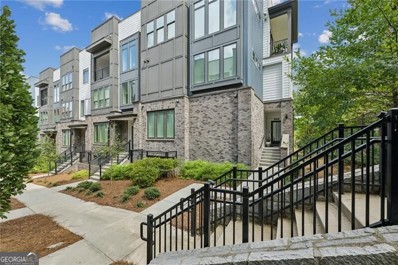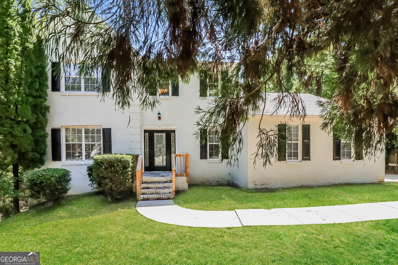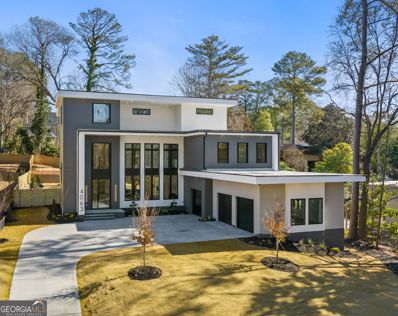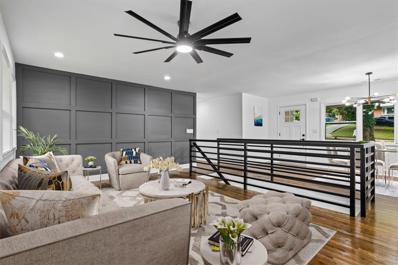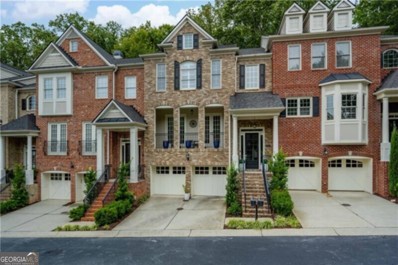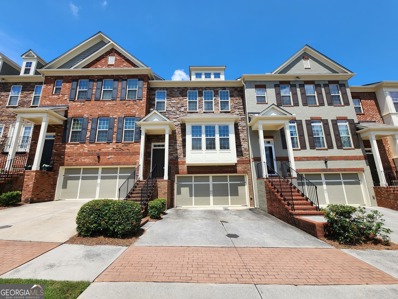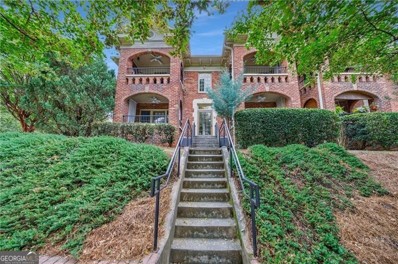Atlanta GA Homes for Rent
- Type:
- Single Family
- Sq.Ft.:
- 1,025
- Status:
- Active
- Beds:
- 3
- Lot size:
- 0.22 Acres
- Year built:
- 1968
- Baths:
- 1.00
- MLS#:
- 10380225
- Subdivision:
- NONE
ADDITIONAL INFORMATION
Great Opportunity in Historic East Atlanta! Discover this charming brick ranch home nestled in the highly sought-after East Atlanta District, a neighborhood known for its rich history and vibrant community. This 3-bedroom, 1-bathroom gem is located just minutes from Grant Park and only 3 miles from Zoo Atlanta, offering a perfect blend of convenience and character. The home boasts a spacious large backyard, ideal for entertaining, gardening, or future expansion. With its unbeatable location and proximity to local attractions, this property offers an incredible opportunity to own in one of Atlanta's most popular areas.
- Type:
- Single Family
- Sq.Ft.:
- 1,167
- Status:
- Active
- Beds:
- 4
- Lot size:
- 0.39 Acres
- Year built:
- 1962
- Baths:
- 2.00
- MLS#:
- 7457714
- Subdivision:
- Thomasville Urban Development
ADDITIONAL INFORMATION
Great investment opportunity to own this Four-sided brick ranch home with 4 bedrooms and 2 full bathrooms, front porch, fenced in back yard, NO HOA and NO rental restrictions. Home does need some updating yet priced accordingly. Offers must be submitted through Propoffers website. - Subject to seller addendum - For financed offers EMD to be 1% or $1000 whichever is greater. - All offers are subject to OFAC clearance. Email Listing broker for LBP Exhibit
- Type:
- Townhouse
- Sq.Ft.:
- 1,452
- Status:
- Active
- Beds:
- 3
- Lot size:
- 0.06 Acres
- Year built:
- 2006
- Baths:
- 3.00
- MLS#:
- 10379696
- Subdivision:
- Wood Knoll
ADDITIONAL INFORMATION
Don't miss this opportunity to live in Wood Knoll. This charming 3-bedroom, 2.5-bath townhome offers a perfect blend of comfort and convenience. Step inside to a welcoming foyer that leads to an open-concept living area, bathed in natural light. The spacious living room is perfect for cozy evenings, while the adjoining dining area is great for entertaining. No Blinds offers, No Disclosures.
$399,900
106 Adair Avenue Atlanta, GA 30315
- Type:
- Single Family
- Sq.Ft.:
- 1,664
- Status:
- Active
- Beds:
- 4
- Lot size:
- 0.21 Acres
- Year built:
- 1930
- Baths:
- 3.00
- MLS#:
- 10378737
- Subdivision:
- Lakewood Heights
ADDITIONAL INFORMATION
Welcome home to this peaceful, updated Bungalow that oozes cuteness and comfortability throughout. Walk onto the covered front porch that is great for a nice cup of coffee in the morning as you start your day. Or enjoy the spacious back deck for quietness and privacy as you read a book or enjoy other leisurely activities. This home has a very open concept on the main level. A large Living Room that feeds into the Kitchen & Dining Area is great for entertaining family and guest throughout the year. Accessibilitiy to the Master Bedroom & Bath has never been easier with its location on the main level. The lower level includes the laundry room, 2 generous sized bedrooms, a full updated bathroom, and a large bedroom with an additional living space great for hosting events or airbnb opprotunities. Enjoy lots of room in the backyard for gatherings with loved ones, or sometime away from everyone. Nothing can beat the close proximity to I-75/85 access for easy trips around the city or road trips to various destinations. Being mins from Downtown Atlanta and Lakewood Amphitheatre gives you the convenience to enjoy shows, restaurants, and many other events that are hosted in this great city.
- Type:
- Condo
- Sq.Ft.:
- 1,804
- Status:
- Active
- Beds:
- 3
- Lot size:
- 0.04 Acres
- Year built:
- 1997
- Baths:
- 2.00
- MLS#:
- 7450028
- Subdivision:
- Meridian Buckhead
ADDITIONAL INFORMATION
Discover the pinnacle of luxury living at Meridian Buckhead, nestled in the heart of the vibrant Buckhead community. This stunning condo boasts one of the largest floor plans in the building, offering ample space with a beautifully updated eat-in kitchen, separate dining and living areas, and two private balconies for outdoor relaxation. Residents of this premier community enjoy an array of top-tier amenities, including a 24-hour concierge, a rooftop pool with breathtaking views, a state-of-the-art fitness center, a rejuvenating sauna, and an exclusive squash court. Perfectly situated for easy access to Buckhead's renowned dining and shopping destinations, this location also ensures a seamless commute with quick access to GA 400 and public transportation. Experience the best of Buckhead living at Meridian Buckhead!
- Type:
- Business Opportunities
- Sq.Ft.:
- n/a
- Status:
- Active
- Beds:
- n/a
- Lot size:
- 0.62 Acres
- Year built:
- 1960
- Baths:
- MLS#:
- 7457604
ADDITIONAL INFORMATION
Large open warehouse space attached to an established business. The ideal place for a storage only need. Secure property with an alarm system. Most utilities are included. Warehouse would be a separate entrance with 2 overhead doors with dock space for deliveries. Several racks of shelving and storage are available if needed. Please do not disturb business for showings. Contact your agent or the listing agent for any information and showings.
- Type:
- Townhouse
- Sq.Ft.:
- 2,890
- Status:
- Active
- Beds:
- 3
- Lot size:
- 0.03 Acres
- Year built:
- 2019
- Baths:
- 4.00
- MLS#:
- 10379584
- Subdivision:
- Altus At The Quarter
ADDITIONAL INFORMATION
Looking for a True Smart Home with Solar Panels and a Battery Backup System? You just found it! Altus at the Quarter's "Phase 1" is the only phase in the community created with technology that can power key systems and main lighting/outlets during a power outage. A Smart Hub runs the Home Automation network and connects to smart-locks, thermostats, lighting, outlets, cameras, WIFI appliances, automated roller shades, home security, battery-stored power, and other devices around your home. This Hutton floor plan offers an upscale, modern design with four spacious floors of living space, complemented by four outdoor areas. It's perfect for relaxation, entertaining, and working from home with ease. The entire home has been freshly painted in a neutral palette, ready for your personal touch.The expansive main-level living and dining space spans 24 feet in width, offering the largest available footprint. It features exquisite wood flooring, quartz countertops, upgraded kitchen cabinetry, a gas cooktop, wall ovens, and a stunning island/breakfast bar that comfortably seats six. The deck off the great room overlooks a private wooded area with no neighboring views across, providing a serene outdoor retreat. The primary bedroom suite is thoughtfully laid out and has been upgraded to include a soaking tub nestled between a glass-enclosed shower and double vanities. 2 additional bedrooms and full bath complete the upper level, offering comfort and convenience.The top-floor bonus room is bathed in natural light with two walls of windows, a half bath, and two separate patios offering privacy and stunning views. It's efficiently heated and cooled by a new mini-split and dedicated compressor. The terrace level includes a versatile flex room, a private patio, and an extra storage closet. The oversized garage houses the energy storage battery system and includes an EV charger for added convenience. The community is pet-friendly and has a beautiful pool with cabanas and a community park. Monthly HOA fees are just $385. This West Midtown location is packed with new restaurants, breweries, green spaces, and biking trails. "The Works" food and entertainment center is just around the corner, as is Top-Golf, Westside Provisions, and nearby Beltline access.
- Type:
- Condo
- Sq.Ft.:
- 1,388
- Status:
- Active
- Beds:
- 2
- Lot size:
- 0.03 Acres
- Year built:
- 2002
- Baths:
- 2.00
- MLS#:
- 10379583
- Subdivision:
- Wilburn House
ADDITIONAL INFORMATION
Enjoy living directly on Piedmont Park! This Two-Bedroom at the highly coveted Wilburn House directly faces the park and features a beautifully updated Kitchen and Baths. The spacious, open floor plan offers space for a separate Dining area and Living Room. The renovated Kitchen features stained cabinetry, stainless appliances, gas cooking, and quartz countertops. A large center island offers a Breakfast Bar and additional storage. Step out onto the oversized terrace looking directly onto Piedmont Park with space for living and dining furniture. The Primary Suite boasts two walk-in closets, and features a completely renovated Bathroom - two new vanities with marble countertops and a frameless glass shower. The spacious second Bedroom also features a walk-in closet and an upscale bathroom renovation. Hardwood floors throughout the unit. Walk right from your car into the unit - two side-by-side parking spaces are located on the same level as the condo. Amenities include a private landscaped courtyard, fitness center, rooftop terrace, and onsite property management. This amazing location is close to the Beltline, Botanical Gardens, High Museum, the Fox Theatre, Ponce City Market, Georgia Tech, and Colony Square.
- Type:
- Single Family
- Sq.Ft.:
- 1,450
- Status:
- Active
- Beds:
- 3
- Lot size:
- 0.25 Acres
- Year built:
- 1965
- Baths:
- 2.00
- MLS#:
- 10379580
- Subdivision:
- Ridgecrest Forest
ADDITIONAL INFORMATION
Come view this renovated 3 bedroom 2 full bathroom ranch style home in East Point, GA. This massive lot features a landscaped front yard and back yard. The many interior upgrades include brand new stainless steel refrigerator, dishwasher, modern white cabinets, and stone counter tops. Brand new paint and original hardwood flooring runs throughout the entire home. There is a half finished basement with full bathroom. The other half of the basement is unfinished and has a door that exits to the driveway. New electric throughout. New plumbing was installed in all bathrooms with new vanities, toilets, and tiled showers.
- Type:
- Townhouse
- Sq.Ft.:
- 2,015
- Status:
- Active
- Beds:
- 3
- Year built:
- 2024
- Baths:
- 4.00
- MLS#:
- 10379573
- Subdivision:
- Hollywood And Main II
ADDITIONAL INFORMATION
Hollywood & Main II is the latest townhome community in the heart of Riverside only a short distance from Spink-Collins Park and West Side Park. Spink-Collins Park is known for its green spaces, walking trails, and recreational facilities, providing residents with opportunities for outdoor activities and leisure. West Side Park is another nearby park known for its expansive grounds, sports fields, and community events, offering additional recreational options for residents. Also nearby is Chattahoochee Food Works and West Side Provisions offering many amazing restaurants and social hot spots in the neighborhood! The three-story layout of these luxury townhomes at Hollywood & Main II adds to its spaciousness and provides ample living space for its residents. One standout feature is the chef's kitchen, which provides a high-end and well-equipped cooking space. The chef's kitchen includes Whirlpool energy-saving stainless steel appliances, Quartz countertops, a view to the family room, and walk-in pantry. The thoughtfully designed kitchen creates a functional and aesthetically pleasing environment for culinary enthusiasts and those who enjoy cooking and entertaining. The third level offers a roommate floor plan, with laundry conveniently located between the bedrooms. The oversized primary suite has a walk-in closet and double vanity bathroom. The lower level features a live/work bonus room or office, a chance for the owner to be creative with this space! This level also has a full bathroom and wet bar which elevates it to another level! Lot 12 is an end unit and a must see! No rental restrictions. Short term rentals allowed!
- Type:
- Townhouse
- Sq.Ft.:
- 2,015
- Status:
- Active
- Beds:
- 3
- Year built:
- 2024
- Baths:
- 4.00
- MLS#:
- 10379560
- Subdivision:
- Hollywood And Main II
ADDITIONAL INFORMATION
Hollywood & Main II is the latest townhome community in the heart of Riverside only a short distance from Spink-Collins Park and West Side Park. Spink-Collins Park is known for its green spaces, walking trails, and recreational facilities, providing residents with opportunities for outdoor activities and leisure. West Side Park is another nearby park known for its expansive grounds, sports fields, and community events, offering additional recreational options for residents. Also nearby is Chattahoochee Food Works and West Side Provisions offering many amazing restaurants and social hot spots in the neighborhood! The three-story layout of these luxury townhomes at Hollywood & Main II adds to its spaciousness and provides ample living space for its residents. One standout feature is the chef's kitchen, which provides a high-end and well-equipped cooking space. The chef's kitchen includes Whirlpool energy-saving stainless steel appliances, Quartz countertops, a view to the family room, and walk-in pantry. The thoughtfully designed kitchen creates a functional and aesthetically pleasing environment for culinary enthusiasts and those who enjoy cooking and entertaining. The third level offers a roommate floor plan, with laundry conveniently located between the bedrooms. The oversized primary suite has a walk-in closet and double vanity bathroom. The lower level features a live/work bonus room or office, a chance for the owner to be creative with this space! This level also has a full bathroom and wet bar which elevates it to another level! Lot 11 is an end unit and a must see! No rental restrictions. Short term rentals allowed!
- Type:
- Condo
- Sq.Ft.:
- 684
- Status:
- Active
- Beds:
- 1
- Lot size:
- 5,227 Acres
- Year built:
- 1925
- Baths:
- 1.00
- MLS#:
- 10379512
- Subdivision:
- Laurea
ADDITIONAL INFORMATION
This condo is situated in the heart of Little Five Points in Atlanta. You can relax with a book or music while taking in the views of this diverse neighborhood. The condo includes a full kitchen, separate dining room, and a master bedroom with French doors opening to a balcony with town views. You won't have to worry about using a shared laundry area because this unit has its own washer/dryer combo.
- Type:
- Condo
- Sq.Ft.:
- 3,370
- Status:
- Active
- Beds:
- 3
- Lot size:
- 0.08 Acres
- Year built:
- 1951
- Baths:
- 3.00
- MLS#:
- 10379511
- Subdivision:
- NONE
ADDITIONAL INFORMATION
Take advantage of the rare opportunity to live the penthouse lifestyle in this light-filled, northwest-facing corner home-in-the-sky. Enter the home through the generous gallery with skylight that is the perfect place to showcase artwork. The gallery opens to the showstopper two-story greatroom bathed in light by the surrounding windows. The chic open-concept design is perfect for entertaining and gives everyday home life a sophisticated flair. The kitchen is open to the living areas and features high-end appliances, Siematic cabinets, and a massive walk-in pantry. This home features THREE! separate outdoor spaces, including the rooftop wraparound terrace with expansive city views. The one-of-a-kind primary suite overlooks the rooftop terrace and offers additional living spaces, spectacular city views, a spa-like bathroom with separate vanities, a jetted soaking tub, walk-in shower, and a huge walk-in closet with built-ins, and a second laundry. This home also features a large storage room on the same floor and 2 dedicated, conveniently located parking spaces. 805 Peachtree is a premier boutique condominium building offering 24-hour concierge service, 2 guest suites, large fully equipped fitness center, club room, heated and cooled resort-style saltwater swimming pool with private cabanas, fire pit, and a grilling area. 805 Peachtree is the perfect midtown location convenient to countless restaurants, Piedmont Park, Beltline, MARTA, Whole Foods, Publix, Fox Theater, High Museum and so much more!
- Type:
- Condo
- Sq.Ft.:
- n/a
- Status:
- Active
- Beds:
- 2
- Lot size:
- 0.14 Acres
- Year built:
- 1986
- Baths:
- 2.00
- MLS#:
- 10379480
- Subdivision:
- Vinings Central
ADDITIONAL INFORMATION
**2-Bedroom, 2-Bathroom GROUND floor End-Unit Condo in Prime Vinings Location!** Start your investment portfolio. Buy and hold is the smart way to do it. Great LOCATION, ideal for rentals. Amazing ground-floor, end-unit condo in the highly sought-after Vinings Central community. This 2-bedroom, 2-bathroom home features newer luxury vinyl plank (LVP) flooring, a modern kitchen with sleek stainless steel appliances, and a recently updated water heater for added peace of mind. The open floor plan is perfect for entertaining, with a cozy fireplace in the living room and a private patio ideal for enjoying the outdoors. Both bedrooms offer generous space and walk-in closets, creating a comfortable, move-in-ready home for you. Located in a prestigious neighborhood, this condo offers resort-style amenities, including a swimming pool, tennis courts, and a fitness center, all within a beautifully landscaped, gated community. With easy access to I-285, local shopping, dining, and entertainment options, as well as the vibrant Vinings Jubilee district, this location is hard to beat. Whether you're a first-time buyer, or looking to downsize, this stylish condo offers a premium lifestyle in one of Vinings' most desirable communities. Schedule your tour today and experience modern living at its finest!
- Type:
- Single Family
- Sq.Ft.:
- 839
- Status:
- Active
- Beds:
- 2
- Lot size:
- 0.14 Acres
- Year built:
- 1950
- Baths:
- 1.00
- MLS#:
- 7457366
- Subdivision:
- Venetian Hills
ADDITIONAL INFORMATION
Welcome to your next project! This 2 bed, 1 bath detached home in Venetian Hills is the perfect fixer-upper opportunity. With the potential to "pop the top" and create your masterpiece, the possibilities are endless. Located conveniently near the Atlanta Beltline, this property offers a prime location for bringing your vision to life. Seize this chance to turn this house into your dream home in a sought-after neighborhood!
- Type:
- Single Family
- Sq.Ft.:
- n/a
- Status:
- Active
- Beds:
- n/a
- Lot size:
- 0.54 Acres
- Year built:
- 1950
- Baths:
- MLS#:
- 10379410
- Subdivision:
- NONE
ADDITIONAL INFORMATION
Excellent fully remodeled home. Home has been fully renovated and is currently rented. This home has been enlarged and a 3rd bedroom added. This is the perfect home for your LTR portfolio or an owner occupant.
$1,190,000
434 Brentwood Drive NE Atlanta, GA 30305
- Type:
- Single Family
- Sq.Ft.:
- 2,885
- Status:
- Active
- Beds:
- 5
- Lot size:
- 0.3 Acres
- Year built:
- 1935
- Baths:
- 3.00
- MLS#:
- 10379399
- Subdivision:
- Garden Hills
ADDITIONAL INFORMATION
With direct access to Frankie Allen Park, this charming 1935 home with premier location in the Garden Hills neighborhood, beautifully blends vintage character and classic features while offering the comfort and style needed for today's lifestyle. Original hardwood floors, barrel ceilings and Ludowici clay tile roof are many of the classic features this home offers. It boasts a remodeled kitchen in 2022, with eat in kitchen, views of the great room with vintage skylight windows, a fireplace and an extensive screened porch with a hidden built in bar with views of the backyard and the access to the park. Separate dining room with double doors that open to the veranda. The main floor offers a guest bedroom with access to a full bath with classic and original black and white tile. The primary bedroom is located upstairs with and a full bath. Two additional bedrooms that need closets and a bonus room perfect as an extra closet or office space. Large backyard. Parking under the deck, on the terrace area or in front of the house. The basement area has a remodeled bathroom and lots of storage. Two finished rooms that are perfect for a media room, exercise room, etc. Permanent stairs to the attic. Bring your builder and make this home your dream home. This home has lots to offer. Frankie Allen Park offers tennis courts, baseball field, picnic tables, etc. Gardens Hills offers a community pool, playground and walking distance to schools, restaurants, Buckhead Village, etc.
- Type:
- Condo
- Sq.Ft.:
- 1,492
- Status:
- Active
- Beds:
- 2
- Lot size:
- 0.03 Acres
- Year built:
- 2020
- Baths:
- 2.00
- MLS#:
- 10379343
- Subdivision:
- Pratt Stacks
ADDITIONAL INFORMATION
Amazing opportunity to live in historic Grant Park next to the popular Beacon for shopping, dining and entertainment. Better yet, you'll be located in the back of the community directly on the Beltline you can see from your living area. This corner unit is full of natural light and windows galore! Light natural 7" plank hardwoods throughout, open concept floor plan with crisp, white kitchen with quartz counters, subway backsplash, high-end KitchenAid appliances, pantry, center island, sliding doors to charming covered porch, laundry closet fits side by side W/D with cabinetry storage, coat closet, two walls of windows in the living room, over-sized primary suite with large custom designed closet with hamper and shoe shelves, primary bath w/ huge walk-in shower, water closet, linen niche and double vanities with quartz and custom mirrors. Spacious guest bedroom with walk-in closet and triple windows. White guest bath with shower and penny tile. Extra storage closet under the stairs. Single car garage w/ large storage room, remote controlled rolling shades throughout, WIFI dimmers, NEST thermostat, one of the few units with a FULL DRIVEWAY that will fit another car. Impeccably taken care of and improved - shows like a model home!
- Type:
- Land
- Sq.Ft.:
- n/a
- Status:
- Active
- Beds:
- n/a
- Lot size:
- 0.43 Acres
- Baths:
- MLS#:
- 10379338
- Subdivision:
- Arlington Park Place
ADDITIONAL INFORMATION
Large corner lot in a hot location with new Real Estate Developments & Amazing Rehabs taking place around it. Build your dream home or buy and hold. An Investor's little nugget, don't miss out.
- Type:
- Single Family
- Sq.Ft.:
- 3,084
- Status:
- Active
- Beds:
- 4
- Lot size:
- 0.52 Acres
- Year built:
- 1993
- Baths:
- 4.00
- MLS#:
- 10379333
- Subdivision:
- Versailles
ADDITIONAL INFORMATION
Charm and curb appeal abound for this three level Atlanta home! Step inside into the main level into the inviting foyer, which leads into the well-appointed family room. Through the dining room you'll find the kitchen, which boasts stainless steel appliances, hard surface countertops, ample storage and a breakfast nook. There is additional living/family space in the generously sized living room, which includes a fireplace. Up the stairs you'll find the primary suite, two secondary bedrooms, and two bathrooms. In the finished basement there is additional living space along with another bedroom and full bathroom. Enjoy the possibility of a half acre lot all year long! Schedule your showing today and see for yourself, the only thing missing is you!
$3,500,000
4063 Rickenbacker Drive NE Atlanta, GA 30342
- Type:
- Single Family
- Sq.Ft.:
- 6,245
- Status:
- Active
- Beds:
- 6
- Lot size:
- 0.49 Acres
- Year built:
- 2024
- Baths:
- 6.00
- MLS#:
- 10379312
- Subdivision:
- North Buckhead
ADDITIONAL INFORMATION
A rare opportunity for unique and modern luxury arrives in Buckhead by WilliamMarkDesigns. This custom new construction home will come with all the bells and whistles. Upon entering the home the 9 foot tall steel door reveals an open three story entryway and stairway featuring a stunning 3 story, 30 pendant chandelier, hardwood floors, and abundant light shining through a stunning window package from floor-to-ceiling. Custom European flat panel cabinetry, subzero/wolf appliances and quartzite countertops highlight a breathtaking kitchen in addition to a private scullery, and endless pantry space. All the little details prevail throughout with a massive master suite containing separate floating vanities, custom oversized closet with a center island, and a sitting area with balcony overlooking the pool. The main floor also contains a 2 story living room with an oversized dining room as well. All bathrooms include floor-to-ceiling tile as well bringing a true sense of elevated craftsmanship from the developer. A carefully thought out 3rd level featuring a private rooftop terrace and separate indoor/outdoor kitchenettes to enjoy a glass of wine or host your closest friends. The property is pre-wired at every corner including all windows for future custom shades or blinds, and even includes an elevator to all 3 levels. The flat back yard comes with plenty of space and beautiful custom pool and hot tub, including in-ground pre-wiring for sound! This is the location and oasis you have been waiting for in 2024. Another Luxury home listed by Wieloch-Goldstein Real Estate Group.
- Type:
- Single Family
- Sq.Ft.:
- 2,860
- Status:
- Active
- Beds:
- 5
- Lot size:
- 0.29 Acres
- Year built:
- 1960
- Baths:
- 3.00
- MLS#:
- 7456214
- Subdivision:
- Jefferson Park/Sylvan hills
ADDITIONAL INFORMATION
"Builder is offering $10,000.00 toward Rate Buy Down and/or Closing Costs/HW"" Welcome to The Hanford is Gorgeous 5 Bedroom 3 bathroom stunning on "Endless finished basement" has undergone a massive professional renovation with meticulous attention to detail and thoughtful touches throughout. In 2024 every aspect of this home has been carefully renovated, city permitted and upgraded, offering you a living experience comparable to new construction. The builder wanted you to have a peace of mind - Brand New Modern Design and Vibe: NEW Railing System, NEW Roof, New HVAC System, New Electrical, New Insulation, New Drywall, New Hot Water Heater, Just New Everything except the exterior brick and studs!!! Now, Upon entering, you'll be captivated by the open concept and open modern basement railing (Upgrade in all the new vibes in up-town) and the flow of modern design elements that create an inviting ambiance. The Modern open-concept layout seamlessly connects the living, dining, basement and kitchen areas, making it perfect for both relaxed everyday living and entertaining guests. High-quality Real Hardwood flooring throughout the main level (Upgrade). A Touch of elegance, while modern fixtures and recessed lighting provides a warm and inviting atmosphere in the evenings. We all know Quartz puts the Modern Upgrade on every Kitchen The Collier has it for you!!! The Hanford kitchen is a true chef's delight, boasting beautiful sleek Quartz countertops, wood range-hood (upgrade) stainless steel appliances and custom wood cabinetry. The thoughtfully Wall-Fall Edge (Upgrade) designed island offers ample space for meal preparation and doubles as a casual dining area. With its modern fixtures and abundance of storage, this kitchen is sure to inspire your culinary adventures. The large primary suite is a true retreat for relaxation, featuring a spacious layout, which offers ample room to unwind and rejuvenate. The Master Bathroom is HGTV Spa Inspired for days you need a Spa Shower, please let the 4 Water Jets (Upgrade) refresh and renew you. The builder continue the spa experience Large Double Vanity with Quartz Countertops and a true spacious Spacious Walk-in Closet he tried to think of everything! Now, the remaining 4 bedrooms are generously sized and offer versatility to be used as guest rooms, home office, gym or a playroom for little ones. The additional bathroom have also been tastefully updated to match the high standard set throughout the home. ""Y'all there's a Special Vibe Downstairs."" ""The Lower Level is a whole house within itself! The Primary bedroom suite in this space is light and airy with double doors, you will love! You will smile when you see this space - You'll have a large Family/Living Room to relax and refresh, Separate Mini kitchen that can be made a full functioning kitchen, 2 additional bedrooms you can put you custom touch on. Idea for this space; In-Law Suite, Playroom, Office. Full bathroom is the extra for this space. Whole house downstairs! Lots of potential for this great space!! The Backyard is level, and private for days you need to enjoy your outside space or entertain guests. The backyard offer you unlimited possibilities. In a quite great neighborhood, this home offers convenience and easy access to shopping, dining, and recreational facilities. Don't miss your chance to make this house your new home. Schedule a showing today! You will love The Hanford and its Vibe.
- Type:
- Townhouse
- Sq.Ft.:
- n/a
- Status:
- Active
- Beds:
- 3
- Lot size:
- 0.07 Acres
- Year built:
- 2002
- Baths:
- 4.00
- MLS#:
- 10379238
- Subdivision:
- Reddington
ADDITIONAL INFORMATION
This STUNNING home has it all and is located in THE BEST SANDY SPRINGS LOCATION! This gorgeous homes feels more like a single family property with all the perks of townhouse living! Easy turnkey lifestyle with everything you want right out your door! Upon entering into the neighborhood, you immediately feel transported deep into the suburbs. Tons of greenery and picture worthy gardens all around you that are maintained by the HOA! As you pull up to this magnificent home, you'll quickly see that there are 2 additional parking spots conveniently located just beyond the front steps. Enter inside and you'll find that this home has the "it" factor! Tremendous space and architectural interest on all three levels with a fireside great room, dining rm, eat-in kitchen, large screened-in patio on main level as well as 2 other patios that overlook the private green space in the backyard. The kitchen is beyond next level featuring leathered quartz countertops w/ waterfall edges, white cabinets, new Italian SS apple, gas cook top, quartz backsplash - You will definitely want to cook and entertain in this space!! The flow from the kitchen to the surrounding rooms is flawless and keeps everyone engaged and included! Turn the corner to head up the stairs and you'll notice the beautiful custom runner that leads you to the 2rd floor. Here, you will find a spacious loft, a secondary bedroom, full bathroom, oversized laundry room and a primary suite fit for a king and/or queen! Enjoy all the luxurious space including a sitting room, 2nd floor private balcony and a brand new ensuite with a huge shower and tons of counter and closet space! You might not actually want to leave your bedroom! Head downstairs to the huge terrace level to find a fireside living room/recreation room - make this space whatever you would like it to be! Definitely makes guests and homeowner happy to have separate living courters when needed! A huge bedroom and full bathroom as well another private covered, screened-in patio rounds out this space! Make sure to take note of the oversized 2 car garage with loads of storage and Swisstrax automobile mats. This entire home is well appointed with gorgeous hardwoods, plantation shutters and the quality of the building definitely shines throughout! Walk to City Springs, restaurants, movie theater, grocery stores and shopping! Excellent schools! This is in-town living in the suburbs! Two min to highways and a short drive north to Avalon or south to the airport! Truly the BEST LOCATION!
- Type:
- Townhouse
- Sq.Ft.:
- 2,388
- Status:
- Active
- Beds:
- 4
- Year built:
- 2014
- Baths:
- 4.00
- MLS#:
- 10379237
- Subdivision:
- Overlook At North Druid
ADDITIONAL INFORMATION
Nestled in front of a private, wooded community greenspace, Featuring 4 BR 3.5 Bath & 2 car garage located just minutes from CHOA's HQ, Emory, I-85, and shopping! This Townhome features a light-filled spacious family room, Kitchen with island, large pantry. Primary BR w/ ensuite bath & sitting area, 2BRs & bath on upper level, half bath on main and updated bath &BR on terrace lev w/ access to patio. Hardwood floors, ample storage.
- Type:
- Condo
- Sq.Ft.:
- 560
- Status:
- Active
- Beds:
- 1
- Lot size:
- 0.01 Acres
- Year built:
- 1930
- Baths:
- 1.00
- MLS#:
- 10379229
- Subdivision:
- Virginia-Highland
ADDITIONAL INFORMATION
This updated condo is ideally located in the sought-after Virginia-Highland neighborhood. It's perfect for investors, students, or anyone looking for convenience and style. The condo boasts elegant wall-to-wall hardwood floors and a modern kitchen with sleek granite countertops, all just a block away from the Atlanta BeltLine. The open living area extends to a covered patio, adding a touch of outdoor charm to your living space. There's also a versatile dining area that can be used as a home office for extra functionality. The unit offers ample storage options, including generous closets and high ceilings, and the spacious bedroom features a walk-in closet for added convenience. You'll love the proximity to the Atlanta BeltLine, Ponce City Market, Piedmont Park, and N Highland Ave's shopping and dining options, with easy access to GA Tech, Emory, and MARTA. This condo also offers flexible rental options with a 6-month minimum lease, making it an excellent investment opportunity or a stylish and convenient home.

The data relating to real estate for sale on this web site comes in part from the Broker Reciprocity Program of Georgia MLS. Real estate listings held by brokerage firms other than this broker are marked with the Broker Reciprocity logo and detailed information about them includes the name of the listing brokers. The broker providing this data believes it to be correct but advises interested parties to confirm them before relying on them in a purchase decision. Copyright 2024 Georgia MLS. All rights reserved.
Price and Tax History when not sourced from FMLS are provided by public records. Mortgage Rates provided by Greenlight Mortgage. School information provided by GreatSchools.org. Drive Times provided by INRIX. Walk Scores provided by Walk Score®. Area Statistics provided by Sperling’s Best Places.
For technical issues regarding this website and/or listing search engine, please contact Xome Tech Support at 844-400-9663 or email us at [email protected].
License # 367751 Xome Inc. License # 65656
[email protected] 844-400-XOME (9663)
750 Highway 121 Bypass, Ste 100, Lewisville, TX 75067
Information is deemed reliable but is not guaranteed.
Atlanta Real Estate
The median home value in Atlanta, GA is $415,000. This is higher than the county median home value of $413,600. The national median home value is $338,100. The average price of homes sold in Atlanta, GA is $415,000. Approximately 39.66% of Atlanta homes are owned, compared to 48.07% rented, while 12.28% are vacant. Atlanta real estate listings include condos, townhomes, and single family homes for sale. Commercial properties are also available. If you see a property you’re interested in, contact a Atlanta real estate agent to arrange a tour today!
Atlanta, Georgia has a population of 492,204. Atlanta is less family-centric than the surrounding county with 21.81% of the households containing married families with children. The county average for households married with children is 30.15%.
The median household income in Atlanta, Georgia is $69,164. The median household income for the surrounding county is $77,635 compared to the national median of $69,021. The median age of people living in Atlanta is 33.4 years.
Atlanta Weather
The average high temperature in July is 88.3 degrees, with an average low temperature in January of 32.6 degrees. The average rainfall is approximately 51.5 inches per year, with 1.4 inches of snow per year.
