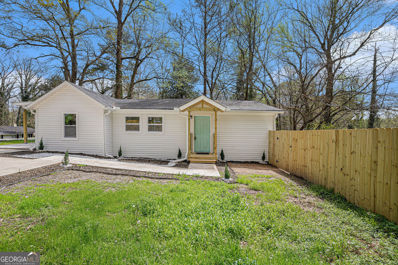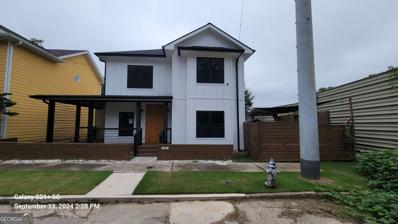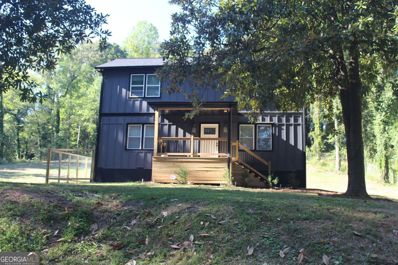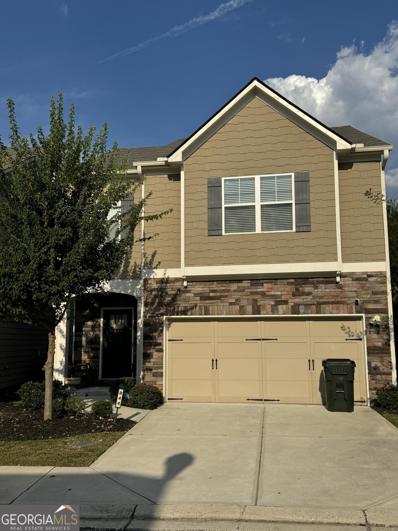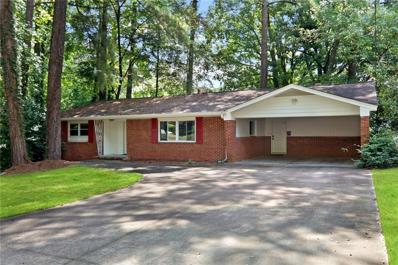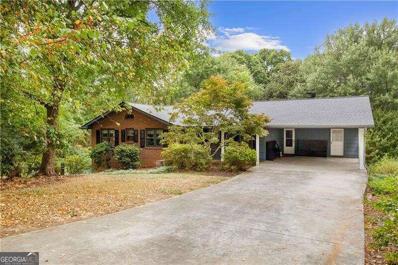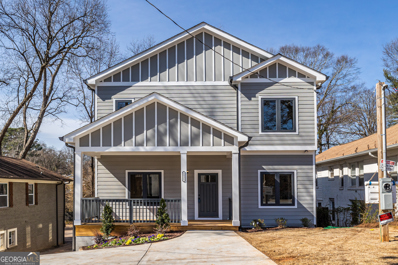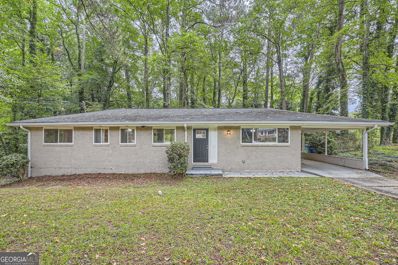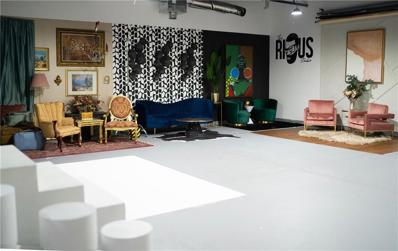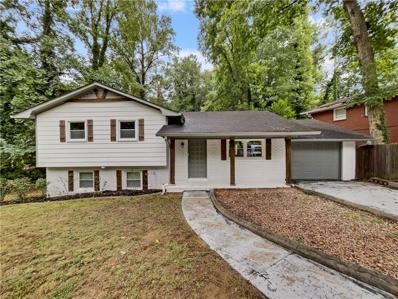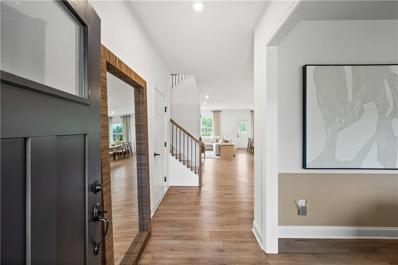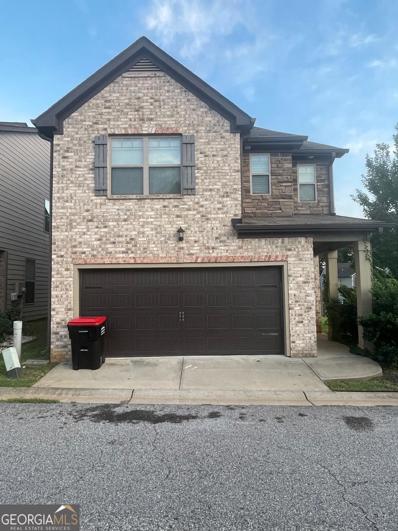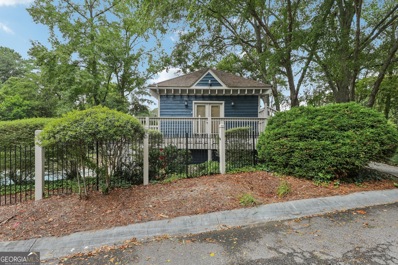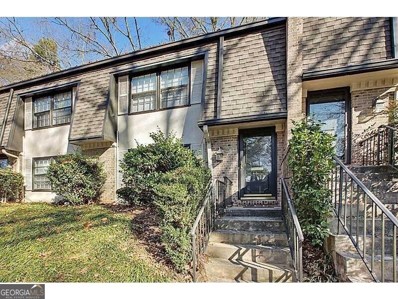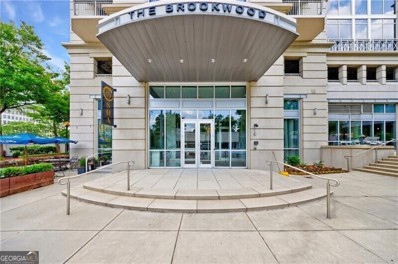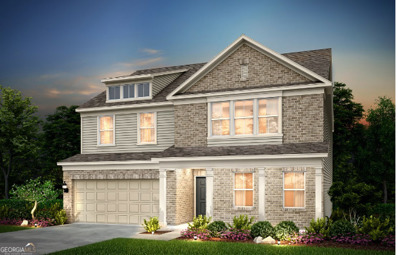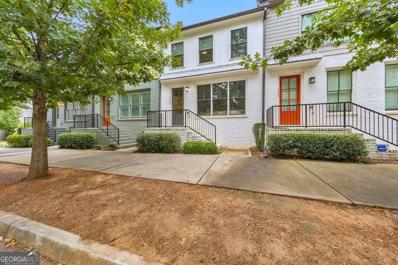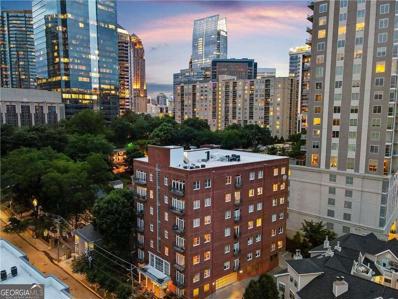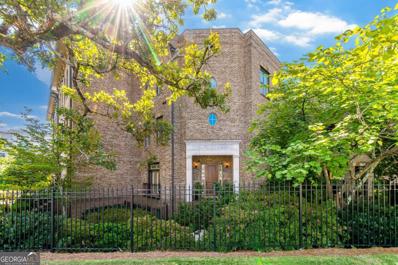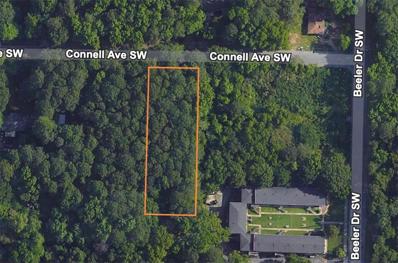Atlanta GA Homes for Rent
- Type:
- Single Family
- Sq.Ft.:
- 1,254
- Status:
- Active
- Beds:
- 3
- Lot size:
- 0.31 Acres
- Year built:
- 1940
- Baths:
- 2.00
- MLS#:
- 10379119
- Subdivision:
- None
ADDITIONAL INFORMATION
Welcome to this beautifully upgraded and remodeled home in one of the hottest cities in the U.S.- Atlanta! Zero Down Payment Conventional AND Zero Down Payment FHA Financing available to qualified Homebuyers! Welcome to 1685 Harbin Road, a charming 3-bedroom, 2-bathroom property located in a desirable neighborhood. This cozy home is perfect for a small family or first-time homebuyers looking to settle down in a peaceful community. The house has undergone thoughtful renovations, ensuring modern aesthetics and functionality. The updated kitchen features stainless steel appliances and quartz countertops. Outside, the property boasts a fenced backyard with a patio area, perfect for enjoying your morning coffee or hosting summer BBQs. The lush landscaping adds to the curb appeal of the home and provides a tranquil setting for relaxation. Conveniently located near schools, parks, shopping, and dining options, this property offers the perfect combination of comfort and convenience. Don't miss your chance to make this lovely house your new home. Book a showing today!
- Type:
- Single Family
- Sq.Ft.:
- 1,522
- Status:
- Active
- Beds:
- 3
- Lot size:
- 0.09 Acres
- Year built:
- 1992
- Baths:
- 4.00
- MLS#:
- 10379048
- Subdivision:
- Grant Park
ADDITIONAL INFORMATION
Loads of potential in this modern two-story in the heart of Grant Park. We estimate $80,000-$90,000 in "put back" gets you a nearly new home with off-street parking. All 3 bedrooms are upstairs with separate baths. Lots of custom wood trim and accents throughout the house. Great investment opportunity or perfect for a DIY'er with a little imagination.
- Type:
- Single Family
- Sq.Ft.:
- 2,022
- Status:
- Active
- Beds:
- 4
- Lot size:
- 0.6 Acres
- Year built:
- 1940
- Baths:
- 4.00
- MLS#:
- 10379034
- Subdivision:
- PERKERSON
ADDITIONAL INFORMATION
"Welcome to your dream home! This beautifully updated/remodeled 4-bedroom, 3.5-bathroom home in Atlanta seamlessly blends modern amenities with classic charm.Large fenced in backyard perfect for entertaining and a prime location location close to local amenities. This residence boasts 2 master suites and large covered front and rear porch that's great for relaxing in this quiet neighborhood. This home is a perfect balance of comfort and sophistication.
$379,000
844 Venture Way SW Atlanta, GA 30331
- Type:
- Single Family
- Sq.Ft.:
- 2,185
- Status:
- Active
- Beds:
- 3
- Lot size:
- 0.02 Acres
- Year built:
- 2021
- Baths:
- 2.00
- MLS#:
- 10379028
- Subdivision:
- THE CASCADE
ADDITIONAL INFORMATION
Welcome to Your Dream Home! Discover the blend of comfort and convenience in this beautifully crafted residence. This home features stunning quartz countertops and a spacious breakfast bar, ideal for entertaining family and friends. Enjoy your mornings on the expansive patio, designed for relaxation and gathering. Retreat to the luxurious owner's ensuite, a serene space where you can unwind after a long day. With a 2-car garage, parking is never an issue, plus you'll have ample storage or a dedicated workspace for your hobbies and projects. Location is key! You'll love being just a short drive from shopping centers and grocery stores along I-285, making daily errands effortless. Plus, with nearby
- Type:
- Single Family
- Sq.Ft.:
- 1,624
- Status:
- Active
- Beds:
- 5
- Lot size:
- 0.3 Acres
- Year built:
- 1958
- Baths:
- 4.00
- MLS#:
- 7456716
- Subdivision:
- Merry Hills
ADDITIONAL INFORMATION
Located in Merry Hills in the Druid Hills High School district, this all-brick mid-century ranch is turn-key ready as a home or an investment property. Original hardwood floors flow from the entry foyer into the combination living and dining room which boasts thermal double-pane picture windows overlooking the front yard. The updated kitchen impresses with cabinets to the ceiling, soft-close drawers complementary granite countertops, new flooring, and a five-burner stainless steel gas range. The kitchen flows into the period-style den, complete with a cozy fireplace! The hardwood floors continue in the three bedrooms on the main level, and enjoy newer bathrooms throughout with two full bathrooms on the main level. The living spaces continue on the lower level, which includes two additional bedrooms, two bathrooms, and a laundry room as well as exterior access to the fenced backyard. Further details include a flat front yard and driveway, an attached two-car carport, decorative molding, updated lighting, LED lighting, updated thermal double-pane high-efficiency windows in all rooms, a coat closet off the entry, easy-to-clean wood-style floors in the kitchen and den, tile floors in the basement, updated electrical to 200 AMP in 2015 and fully replaced sewer lines with two clean outs and a backflow protector. This home has a convenient location and is near places of worship, Emory University, the CDC, retail destinations, Toco Hills Shopping Center, restaurants, and I-85, this mid-century home is move-in ready! *Several pictures in this listing have been virtually staged.
- Type:
- Single Family
- Sq.Ft.:
- 2,000
- Status:
- Active
- Beds:
- 3
- Lot size:
- 0.23 Acres
- Year built:
- 1962
- Baths:
- 2.00
- MLS#:
- 10382330
- Subdivision:
- None
ADDITIONAL INFORMATION
Welcome to 3343 Renault Road, a delightful 3-bedroom, 2-bathroom home nestled in the heart of Atlanta, Georgia. Enjoy a large, well-maintained yard, perfect for gardening, outdoor dining, or simply relaxing under the Georgia sun. The driveway offers ample parking for multiple vehicles. Location Highlights: 3343 Renault Road is ideally situated in a quiet yet convenient neighborhood in Atlanta. This home is just minutes away from major highways, making commuting to downtown Atlanta a breeze. You'll enjoy nearby access to several parks, shopping centers, and dining options, including Greenbriar Mall and Cascade Springs Nature Preserve. Just a short drive from Hartsfield-Jackson International Airport, making it perfect for frequent travelers. See private remarks for instructions. Buyer's representative to verify details.
$539,900
6857 Womack Court Atlanta, GA 30360
- Type:
- Single Family
- Sq.Ft.:
- 1,905
- Status:
- Active
- Beds:
- 4
- Lot size:
- 0.53 Acres
- Year built:
- 1967
- Baths:
- 2.00
- MLS#:
- 10381572
- Subdivision:
- Lockridge Forest
ADDITIONAL INFORMATION
Sought after location - Lockridge Forest - 4-sides brick ranch on corner lot awaits new family! This well maintained home features gracious living room, cozy dining room with access to the new expansive deck for entertaining -- gourmet meals prepared in the spacious eat-in kitchen, near the walk in pantry! Master bedroom is generously sized, with double vanity private bath. Two other spacious bedrooms share a large bathroom, with renovated tile shower. Terrace level awaits your finishing, however, a fantastic workshop awaits, and amazing storage area with shelving for storage. A bedroom area has also been created in the lower level for extra guests, or sleepovers! Enjoy watching the birds in private backyard viewed from the huge new deck. Storage Shed remains; there is room for a garden, with level playing area for kids. There's no HOA, but there is a terrific OPTIONAL swim/tennis club (1st yr $575) which is a beautiful and welcoming, reasonably-priced amenity, well loved and used by the community. OPTIONAL civic association ($45/yr) which sponsors multiple fun activities for all ages throughout the year for the entire community! Lockridge Forest is in a great location, with proximity to shopping, churches, restaurants, parks, hospitals, downtown Atlanta, Perimeter, Brookhaven, Hwy 141 and I-85/285, close to public and private schools in the area! Lockridge Forest has friendly, caring neighbors -- come and see this wonderful home!
- Type:
- Single Family
- Sq.Ft.:
- 2,529
- Status:
- Active
- Beds:
- 5
- Lot size:
- 0.17 Acres
- Year built:
- 2022
- Baths:
- 4.00
- MLS#:
- 10380050
- Subdivision:
- Sylvan Hills
ADDITIONAL INFORMATION
Incredible Newly Built Home (2022) in Sylvan Hills, is in walking distance to the Atlanta Beltline(3 min)! This home has 10 ft ceilings, on main with an open floor plan featuring 5 bedrooms and 4 baths. The downstairs 5th bedroom is currently being utilized as an office, but only needs a door to enclose the room or DBL glass French doors to keep this as a bedroom / office. The home has a very inviting covered front porch (150 sqft) & Upon entering the farmhouse style craftsman-built home, you have a spacious and very bright living & dining room combo open floor plan! Views into the gourmet kitchen, complete with ALL top-of-the-line SS appliances and granite countertops. For the convenience of visiting guests, you have two bedrooms on the main floor. The True Master bedroom features a luxurious en-suite bathroom with double vanities, a separate shower, and stand-alone soaking tub. There are two additional bedrooms upstairs & each have a private en-suite bathroom for a big family. The house has high end 23 European-style aluminum windows all throughout the home. All gutters are underground and lead to a rain garden at the rear of the lot. Poured concrete walls in the basement! Easy access to the basement, which is standing room and easy to get to the furnace and hot water heater. If Needed there is enough headroom in the basement to make this a Storage Room or build it out for another bonus rm! property also has a private driveway which leads you to a drive-under 450 sqft two car garage already built with an EV charger and plenty of room for storage. You also have a parking pad next to the garage that can fit another 1-2 cars, so plenty of parking for a big family. The back yard is very serene and wooded in the very back for lots of privacy. This convenient location provides easy access to the Beltline, and all of Wonderful the amenities downtown Atlanta has to offer, easy access to I-20, I-85, Perkerson Park, Hartsfield-Jackson International Airport , Tyler Perry Movie Studios and schools are all right around the corner as well. Upon request seller will provide a copy of the Most Recent Appraisal to support the price. Do Not Wait, because this house will not sit on the market very long!
- Type:
- Condo
- Sq.Ft.:
- 543
- Status:
- Active
- Beds:
- 1
- Lot size:
- 0.01 Acres
- Year built:
- 1988
- Baths:
- 1.00
- MLS#:
- 10379451
- Subdivision:
- The Concorde
ADDITIONAL INFORMATION
BUCKHEADS FINEST DELUXE CONDO IN THE SKY IS WAITING FOR YOU! This stunning Sky Suite on the 27th floor at THE CONCORDE Condominiums, a luxurious 31-story tower in the heart of Atlanta. This beautifully appointed unit boasts spectacular views of the Buckhead skyline and offers a stylish, efficient layout designed for modern MINIMALIST living. OPEN TO THE SKY FLOOR PLAN!!! See and Enjoy the convenience of a built-in Murphy bed, maximizing your living space and effortlessly transforming the room from day to night. The unit includes a covered assigned garage space and a private storage unit, adding valuable extra space. Indulge in premium amenities such as 24 hour doorman/ concierge, outdoor pool, tennis courts, fitness room, and business center. The monthly maintenance fee of $336.95 covers water, doorman services, and all amenities,making luxury living easy and stress free. Offered fully furnished at the asking price, with personal contents excluded, this unit is perfect for those seeking upscale, turnkey living in Atlanta. Elevate your lifestyle at Concorde Condominiums, where convenience meets breathtaking views. Perfect for in town living, student living, 2nd home or low maintenance down size options for business travelers! Easy showings call us today Agent Friendly
- Type:
- Single Family
- Sq.Ft.:
- n/a
- Status:
- Active
- Beds:
- 4
- Lot size:
- 0.56 Acres
- Year built:
- 1962
- Baths:
- 3.00
- MLS#:
- 10379091
- Subdivision:
- Ben Hill Acres
ADDITIONAL INFORMATION
Welcome to your dream home! This charming residence features 4 bedrooms and 2.5 bathrooms, offering ample space for everyone. The heart of the home is the beautifully modern kitchen, complete with white cabinets, sleek granite countertops, and stainless steel appliances. The bathrooms also showcase elegant granite countertops, adding a touch of luxury to your daily routine. Step outside to enjoy a spacious backyard deck with a serene view of the treesCoperfect for relaxing or entertaining. The front and back yards provide plenty of room for outdoor activities and landscaping opportunities. DonCOt miss the chance to make this house your home! Schedule your showing today!
- Type:
- Business Opportunities
- Sq.Ft.:
- n/a
- Status:
- Active
- Beds:
- n/a
- Lot size:
- 0.22 Acres
- Year built:
- 1985
- Baths:
- MLS#:
- 7457016
ADDITIONAL INFORMATION
Unbeatable location and opportunity for this Creative Space. Flexible zoning allows for many uses and open floorplan provides ample opportunity from office to assembly; tenant may customize the space to suit their needs as well. Currently used as a photographic studio. Rent includes Utilities; tenant responsible for Internet and Phone System if applicable (Utility coverage carveout for some manufacturing, or food industry needs; inquire with listing broker).
- Type:
- Single Family
- Sq.Ft.:
- 2,236
- Status:
- Active
- Beds:
- 3
- Lot size:
- 0.31 Acres
- Year built:
- 1964
- Baths:
- 3.00
- MLS#:
- 7457034
- Subdivision:
- Meadows
ADDITIONAL INFORMATION
Seller may consider buyer concessions if made in an offer. Step into your dream home with a fresh, neutral color scheme that creates a calming ambiance. The kitchen is a chef's delight, featuring a stylish backsplash and all stainless steel appliances. The primary bedroom is a spacious retreat with double closets for ample storage. Enjoy cooler evenings by the charming fireplace or warm weather on the deck overlooking the fenced-in backyard, perfect for outdoor relaxation. With fresh interior paint and new flooring, this home is ready for you to move in. Don’t miss this chance to own a piece of comfort and style.
$540,651
6076 Marigold Way Atlanta, GA 30349
- Type:
- Single Family
- Sq.Ft.:
- 2,956
- Status:
- Active
- Beds:
- 5
- Lot size:
- 0.29 Acres
- Year built:
- 2024
- Baths:
- 3.00
- MLS#:
- 7456828
- Subdivision:
- Briar Creek
ADDITIONAL INFORMATION
Welcome to the Mitchell Plan at Briar Creek, an exceptional new home offering by Pulte Homes in the vibrant community of South Fulton. This 5-bedroom residence is designed to offer both elegance and modern convenience, all just 20 minutes from Hartsfield-Jackson Atlanta Airport. As you step inside, you’ll be greeted by an elegant formal dining room, perfect for hosting memorable gatherings and special occasions. The heart of the home is an open-concept kitchen and living area, featuring a cozy fireplace and a seamless flow that is ideal for entertaining. The gourmet kitchen boasts sleek quartz countertops, ample cabinetry, and modern appliances, making cooking a delight. For added convenience, the Mitchell Plan includes a main-floor guest suite with a full bath, making it ideal for visitors or multi-generational living. The second floor offers a dedicated laundry room and a versatile loft space that can serve as a home office or lounge area. The spacious owner’s suite is a private retreat with a tray ceiling and a generous walk-in closet, providing a perfect sanctuary to unwind. The home’s exterior features a classic three-sided brick façade, combining durability with timeless curb appeal. The Mitchell Plan at Briar Creek provides quick access to everyday shopping conveniences and the dynamic city life of Atlanta, making it the perfect blend of suburban tranquility and urban accessibility. Come and explore the Mitchell Plan today to discover why it’s the ideal choice for your next home. Available December 2024-January 2025. *Pictures are reflective of a model home and not of actual home available.
$280,000
6001 Nile Court Atlanta, GA 30349
- Type:
- Single Family
- Sq.Ft.:
- 2,113
- Status:
- Active
- Beds:
- 3
- Year built:
- 2017
- Baths:
- 3.00
- MLS#:
- 10378999
- Subdivision:
- Rivers Station
ADDITIONAL INFORMATION
TENANT OCCUPIED MUST GIVE 24 HOUR NOTICE. Huge entertainment area with island in kitchen, double car garage, fenced backyard, large Master bedroom with walk in closet, double vanities, separate shower. Corner lot and it has a foyer. Walk to shopping and schools.
- Type:
- Fourplex
- Sq.Ft.:
- n/a
- Status:
- Active
- Beds:
- n/a
- Lot size:
- 0.09 Acres
- Year built:
- 1915
- Baths:
- MLS#:
- 10378834
- Subdivision:
- Reynoldstown
ADDITIONAL INFORMATION
Prime investor opportunity to own a fully leased quadruplex in Reynoldstown! With a solid rental history and tenants in place, this property is being sold completely furnished for 3 of the 4 units. Steps from the Beltline, Breaker Breaker, Muchacho, & the best of Krog, Madison Yards, Studioplex Alley, etc. All units are 1 bedroom, 1 bath units. Unit 1 has been completely renovated and features a loft large enough for a king size bed & sleek kitchen and bathroom finishes- perfect for an owner-occupant. Units 2, 3, and 4 have been partially updated and can continue to be rented out or re-worked and re-configured to your needs. Unit 1 is leased through 12/1/2025. Unit 3 is leased through 12/5/2024. Units 2 and 4 are on month-to-month leases but open to long-term leases. Endless opportunities and income-producing from Day 1! Property features a shared, fenced-in backyard that each units dedicated porch leads out to. Showings must be 48 hours in advance- do not disturb tenants. No driveway/street parking only. Whether this is your first investment property or an addition to your portfolio, don't miss this Intown gem with endless possibilities.
- Type:
- Condo
- Sq.Ft.:
- n/a
- Status:
- Active
- Beds:
- 2
- Lot size:
- 0.01 Acres
- Year built:
- 1984
- Baths:
- 1.00
- MLS#:
- 10378853
- Subdivision:
- Druid Forest
ADDITIONAL INFORMATION
This beautifully maintained ground-floor unit in the sought-after Druid Forest complex offers easy living and convenience. Step inside to hardwood floors that flow from the foyer through the open living area, anchored by a spacious Great Room with a cozy fireplace and decorative mantle. The kitchen is perfect for cooking and entertaining, featuring granite countertops, a glass tile backsplash, under-cabinet lighting, and newer stainless steel appliances, including the refrigerator. Freshly painted interior walls and updated lighting fixtures make this home truly move-in ready. The primary bedroom boasts a walk-in closet. The bathroom has been updated with fixtures and modern medicine cabinets. Enjoy your morning coffee on the private porch with an attached storage closet. Residents of this quiet community have access to tennis courts, a swimming pool, and are within walking distance of CHOA Hospital, restaurants, shopping, schools, and Kittridge Park. Ideal for those seeking a peaceful yet convenient location.
$289,000
6 Arpege Way NW Atlanta, GA 30327
- Type:
- Condo
- Sq.Ft.:
- 1,252
- Status:
- Active
- Beds:
- 2
- Lot size:
- 0.03 Acres
- Year built:
- 1970
- Baths:
- 3.00
- MLS#:
- 10378830
- Subdivision:
- Cross Creek
ADDITIONAL INFORMATION
Move-in Ready Townhome with Patio. Two bedroom, two and one-half bathroom in Cross Creek Condominiums with pools, tennis, pickle ball, 18-hole golf course, gym, caf & bar, recycling station and electric vehicle charging stations. This home has been updated with a renovated, open-concept kitchen and dining room with breakfast bar. granite countertops, cherry cabinetry, newer baths and flooring. Private courtyard with new wood patio for grilling and entertaining. Perfect roommate floor plan with 2 en-suites upstairs. One bedroom features a walk-in closet and the other has 2 closets. Don't miss this awesome opportunity to snag a townhouse in a gated, Buckhead community with so many amenities! Awesome location just 15 minutes from the airport. HOA covers the water, trash, roof, landscaping, exterior maintenance, pools & tennis, gated entrance with a real person 24/7/365! Golf is $10/round for residents, gym is $30/month.
- Type:
- Condo
- Sq.Ft.:
- 1,700
- Status:
- Active
- Beds:
- 3
- Lot size:
- 0.04 Acres
- Year built:
- 2010
- Baths:
- 3.00
- MLS#:
- 10378802
- Subdivision:
- The Brookwood
ADDITIONAL INFORMATION
Welcome to The Brookwood - Atlanta's highly sought-after, only LEED Certified condominium residence, offering an amazing opportunity to live in luxury with 3 parking spaces! This unit features a sprawling open floorplan with high ceilings, boasting stunning views from the floor-to-ceiling windows of the city skyline. With three generously sized bedrooms and three full bathrooms, this home provides both comfort and style. Upon entry, you're greeted by a welcoming foyer that leads to the open concept living space, seamlessly flowing into the kitchen and dining areas. The spectacular kitchen is equipped with all stainless steel appliances, including a Viking gas-burning range, refrigerator, dishwasher, microwave, and vent hood. The oversized island is perfect for entertaining or enjoying a quick meal at the breakfast bar. Adjacent to the kitchen, the dining space offers breathtaking treetop and city views through its large windows. Step outside onto the covered patio, the perfect spot to enjoy your morning coffee or unwind after a long day, all while taking in the views and the bustling city life below. The large primary suite boasts a spacious walk-in closet with a custom closet system, a private entrance to the outdoor balcony, and a spa-inspired primary bath with a modern dual vanity, large frameless shower, and soaking tub. The secondary bedrooms are also generous in size and each includes an en-suite bathroom with sleek, modern finishes. The Brookwood offers top-of-the-line amenities, including a 24-hour concierge, a junior Olympic-sized pool with saline, three restaurants in the building, a fully equipped fitness center, large green space, fireside outdoor living spaces, outdoor grills, a dog walk, a catering kitchen, a business and conference room, a clubhouse, on-site management, maintenance staff, and two furnished guest suites - truly the best amenities in town. All of this is located just seconds away from the best restaurants, shopping, entertainment, highways, The Beltline, parks, and everything the city has to offer, right outside your front door. This unit comes with a storage unit and three assigned parking spaces!
$540,651
6076 Marigold Way Atlanta, GA 30349
- Type:
- Single Family
- Sq.Ft.:
- 2,956
- Status:
- Active
- Beds:
- 5
- Lot size:
- 0.29 Acres
- Year built:
- 2024
- Baths:
- 3.00
- MLS#:
- 10378768
- Subdivision:
- Briar Creek
ADDITIONAL INFORMATION
Public Remarks: Welcome to the Mitchell Plan at Briar Creek, an exceptional new home offering by Pulte Homes in the vibrant community of South Fulton. This 5-bedroom residence is designed to offer both elegance and modern convenience, all just 20 minutes from Hartsfield-Jackson Atlanta Airport. As you step inside, youll be greeted by an elegant formal dining room, perfect for hosting memorable gatherings and special occasions. The heart of the home is an open-concept kitchen and living area, featuring a cozy fireplace and a seamless flow that is ideal for entertaining. The gourmet kitchen boasts sleek quartz countertops, ample cabinetry, and modern appliances, making cooking a delight. For added convenience, the Mitchell Plan includes a main-floor guest suite with a full bath, making it ideal for visitors or multi-generational living. The second floor offers a dedicated laundry room and a versatile loft space that can serve as a home office or lounge area. The spacious owners suite is a private retreat with a tray ceiling and a generous walk-in closet, providing a perfect sanctuary to unwind. The homes exterior features a classic three-sided brick facade, combining durability with timeless curb appeal. The Mitchell Plan at Briar Creek provides quick access to everyday shopping conveniences and the dynamic city life of Atlanta, making it the perfect blend of suburban tranquility and urban accessibility. Come and explore the Mitchell Plan today to discover why its the ideal choice for your next home. Available December 2024-January 2025. *Pictures are reflective of a model home and not of actual home available.
$525,000
1133 Rambler Cross Atlanta, GA 30312
Open House:
Friday, 11/15 2:00-4:00PM
- Type:
- Townhouse
- Sq.Ft.:
- 2,112
- Status:
- Active
- Beds:
- 3
- Lot size:
- 0.03 Acres
- Year built:
- 2018
- Baths:
- 4.00
- MLS#:
- 10378678
- Subdivision:
- The Swift
ADDITIONAL INFORMATION
Discover this 3 bedroom, 3.5 bathroom townhome in the heart of Grant Park, offering a unique floor plan that welcomes you onto the main level, unlike other homes in the community. The bright and airy family room seamlessly flows into a modern kitchen featuring a large island, stone countertops, a pantry, and stainless steel appliances. The dining area provides access to a back deck, perfect for outdoor dining, and a convenient half bath is also located on the main floor. Upstairs, the spacious primary suite boasts a walk-in closet, double vanities, and a sleek glass shower. A secondary bedroom on the upper level includes its own ensuite bathroom and walk-in closet, while a laundry room adds convenience. The lower level hosts a third bedroom with a full bath, making it ideal for guests. With an attached 2-car garage, plenty of additional street parking and close proximity to Downtown Atlanta, the Beltline, Zoo Atlanta, and vibrant shopping and dining, this townhome offers both comfort and convenience. Come see it today!
- Type:
- Other
- Sq.Ft.:
- 1,000
- Status:
- Active
- Beds:
- 3
- Lot size:
- 0.25 Acres
- Year built:
- 1964
- Baths:
- 1.00
- MLS#:
- 10378624
- Subdivision:
- None
ADDITIONAL INFORMATION
Newly renovated four sided brick home in a quiet neighborhood that is still close to downtown and the airport. New windows, floors, hot water heater, smart thermostat, and electronic door lock that can be controlled via apps, and completely renovated/updated bathrooms and kitchen. Comes with a one year home warranty that will cover appliances and any major repairs. This cozy home has a nice open feel in the main living space with large built in shelving. There are 3 bedrooms, 1.5 bathrooms, and plenty of closet space. The large backyard is fenced in and features a large two car carport with paved driveway, and large oaks that provide plenty of shade, which helps to keep the power bill down in the summer. The front yard features a smaller, fully attached carport that would be ideal for making a nice screened in porch. This home combines all the perks of living in the suburbs without having a long commute into the city! All appliances are included. Home can be purchased with all furnishings, including linens and kitchen supplies, for an additional fee.
- Type:
- Condo
- Sq.Ft.:
- n/a
- Status:
- Active
- Beds:
- 1
- Lot size:
- 0.03 Acres
- Year built:
- 2001
- Baths:
- 1.00
- MLS#:
- 10378614
- Subdivision:
- Lofts At The Park
ADDITIONAL INFORMATION
The epitome of in-town loft living, this massive 1BR corner residence represents the best-of-the-best in one of MidtownCOs most desirable boutique buildings (Lofts@The Park) just steps from Piedmont Park. The most desirable plan in the building, this oversized loft (1239sf) exudes industrial chic detailing from floor-to-ceiling and boasts a plethora of windows framing a dramatic combination of amazing sunset views to the West and the Midtown skyline views to the North & West. Light-flooded interiors are complemented by soaring 11CO+ concrete ceilings and exposed ductwork throughout. A sleek gourmet kitchen serves as the heart of this loft, delighting even the most avid chef or entertainer with a massive center island, SieMatic cabinetry, stunning concrete counters, and gas cooktop. Relax and unwind in the OwnerCOs Suite, replete with its very own sunset balcony and spa bath with a walk-in shower, and soaking tub A double vanity with concrete counters provides plenty of storage while dramatic double barn doors provide the ultimate privacy if needed. If closet space is your thing then this walk-in closet will not disappoint as it is one of the largest we have seen in a condo in Midtown and is home to a side-by-side washer/dryer. What makes this building wildly popular is its ideal location in the heart of Midtown (11th & Piedmont), just steps to Piedmont Park and a leisurely stroll to the best shopping/dining/entertainment Midtown, The Beltline & all-new Colony Square have to offer. Flexible leasing options with only a 6-month lease required and rental permits currently available. This plan has historically sold VERY fast so do not miss out!
$392,500
2779 Pasco Lane SE Atlanta, GA 30316
- Type:
- Single Family
- Sq.Ft.:
- 3,420
- Status:
- Active
- Beds:
- 5
- Lot size:
- 0.4 Acres
- Year built:
- 1959
- Baths:
- 3.00
- MLS#:
- 10378607
- Subdivision:
- Gresham Park
ADDITIONAL INFORMATION
"Step into luxury with this stunning, four-side brick home, beautifully renovated from top to bottom. Situated on a spacious, beautifully landscaped lot, this home offers an abundance of space both inside and out. Featuring a fully finished basement and modern upgrades throughout, the home boasts a perfect blend of classic charm and contemporary finishes. Ideal for entertaining or relaxing in style, this property is a rare gem in a highly desirable area. Don't miss the opportunity to own this exceptional home!"
- Type:
- Townhouse
- Sq.Ft.:
- 4,808
- Status:
- Active
- Beds:
- 4
- Lot size:
- 0.04 Acres
- Year built:
- 2011
- Baths:
- 5.00
- MLS#:
- 10376861
- Subdivision:
- Brownstones At Habersham
ADDITIONAL INFORMATION
This stunning, light-filled end-unit townhome is the largest in the community, offering the privacy and spacious feel of a single-family home. With four levels of living space and a rare three-car garage, this home provides both comfort and convenience, including an elevator servicing all floors. The main level features a formal dining room that seats twelve, a beautifully updated kitchen with white cabinetry, antiqued brass hardware, tiled backsplash, high end appliances - SubZero refrigerator and six-burner Viking gas range with a pot filler. The expansive island seats four, while a casual dining area accommodates six to eight more. A walk-in pantry, beverage station with glass-front cabinetry add functionality, and the open-concept kitchen flows into a spacious family room with a fireplace and access to a covered balcony complete with a gas grill hookup and seating for four. On the third level, the luxurious primary suite offers a private balcony, a spa-like bathroom, and dual walk-in closets with direct access to the laundry room. A secondary en-suite bedroom and a convenient wet bar beverage station at the landing complete this floor. The top level boasts a den with a projector and screen, a secondary en-suite bedroom, and access to a rooftop terrace perfect for entertaining. This terrace includes a covered seating area with a fireplace and oversized gas grill, as well as an open space large enough for dining and lounging, with planters equipped with an irrigation system. The terrace level includes a fourth bedroom with an en-suite bathroom, access to the lower foyer, elevator, 3 car garage, and a large storage room. Throughout the home, you'll find beautiful hardwood floors, elegant mouldings, coffered ceilings, and abundant storage space on each floor. Located in a gated community with a pool, grilling area, and low HOA dues. This home offers a luxurious lifestyle with a meticulously maintained landscape in Tuxedo Park.
- Type:
- Land
- Sq.Ft.:
- n/a
- Status:
- Active
- Beds:
- n/a
- Lot size:
- 0.69 Acres
- Baths:
- MLS#:
- 7456589
ADDITIONAL INFORMATION
Wonderful residential lot in a very convenient location. Close to major highways, airport, and several restaurants.

The data relating to real estate for sale on this web site comes in part from the Broker Reciprocity Program of Georgia MLS. Real estate listings held by brokerage firms other than this broker are marked with the Broker Reciprocity logo and detailed information about them includes the name of the listing brokers. The broker providing this data believes it to be correct but advises interested parties to confirm them before relying on them in a purchase decision. Copyright 2024 Georgia MLS. All rights reserved.
Price and Tax History when not sourced from FMLS are provided by public records. Mortgage Rates provided by Greenlight Mortgage. School information provided by GreatSchools.org. Drive Times provided by INRIX. Walk Scores provided by Walk Score®. Area Statistics provided by Sperling’s Best Places.
For technical issues regarding this website and/or listing search engine, please contact Xome Tech Support at 844-400-9663 or email us at [email protected].
License # 367751 Xome Inc. License # 65656
[email protected] 844-400-XOME (9663)
750 Highway 121 Bypass, Ste 100, Lewisville, TX 75067
Information is deemed reliable but is not guaranteed.
Atlanta Real Estate
The median home value in Atlanta, GA is $415,000. This is higher than the county median home value of $413,600. The national median home value is $338,100. The average price of homes sold in Atlanta, GA is $415,000. Approximately 39.66% of Atlanta homes are owned, compared to 48.07% rented, while 12.28% are vacant. Atlanta real estate listings include condos, townhomes, and single family homes for sale. Commercial properties are also available. If you see a property you’re interested in, contact a Atlanta real estate agent to arrange a tour today!
Atlanta, Georgia has a population of 492,204. Atlanta is less family-centric than the surrounding county with 21.81% of the households containing married families with children. The county average for households married with children is 30.15%.
The median household income in Atlanta, Georgia is $69,164. The median household income for the surrounding county is $77,635 compared to the national median of $69,021. The median age of people living in Atlanta is 33.4 years.
Atlanta Weather
The average high temperature in July is 88.3 degrees, with an average low temperature in January of 32.6 degrees. The average rainfall is approximately 51.5 inches per year, with 1.4 inches of snow per year.
