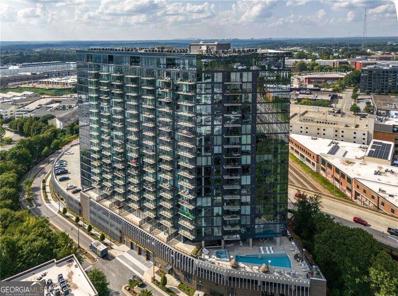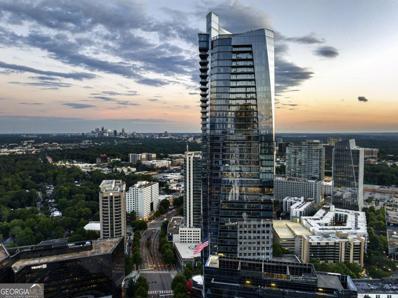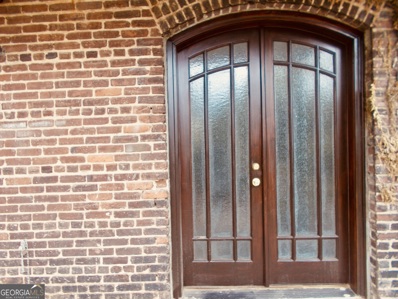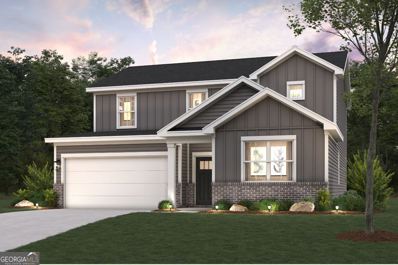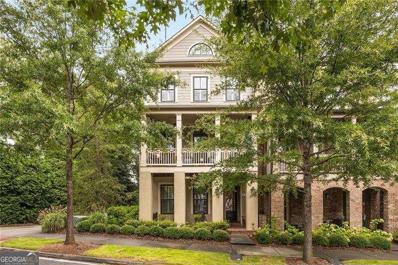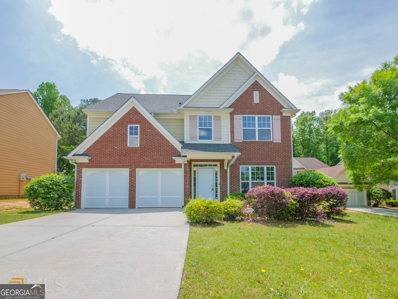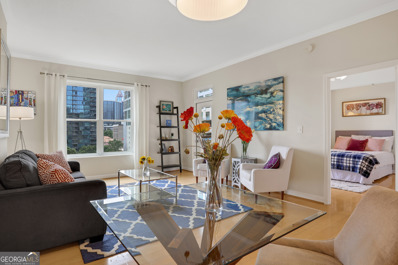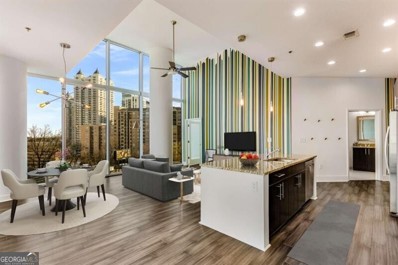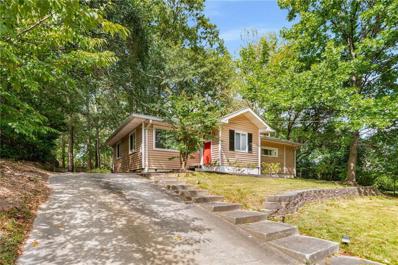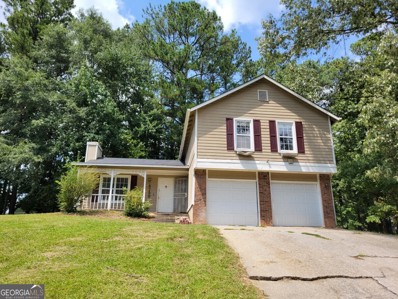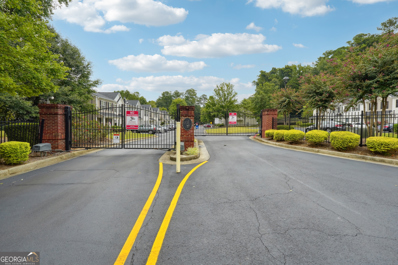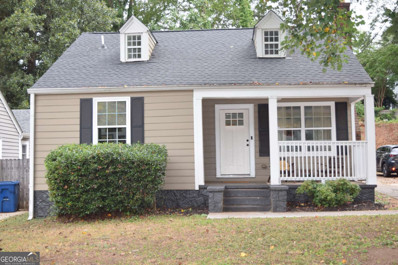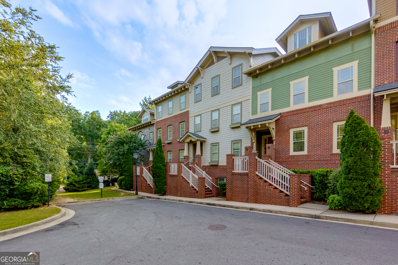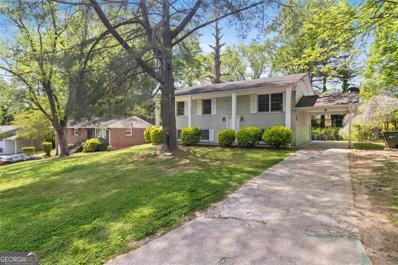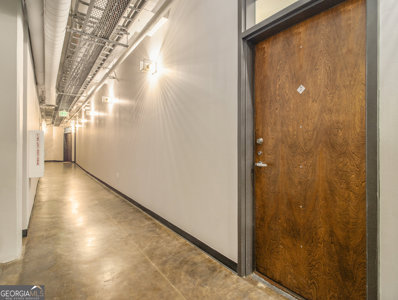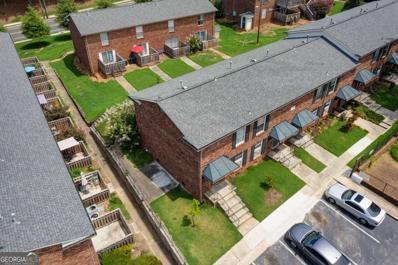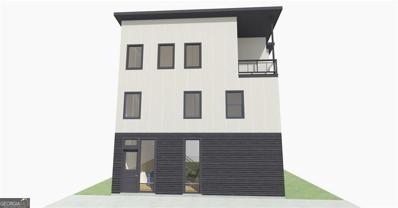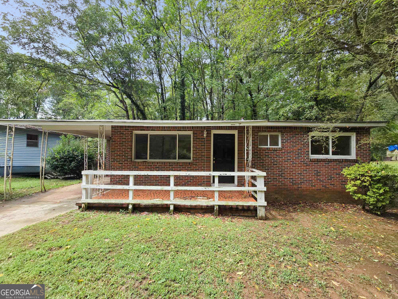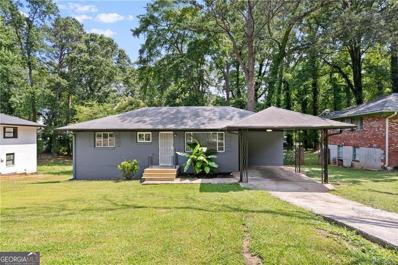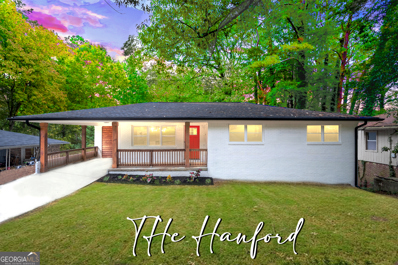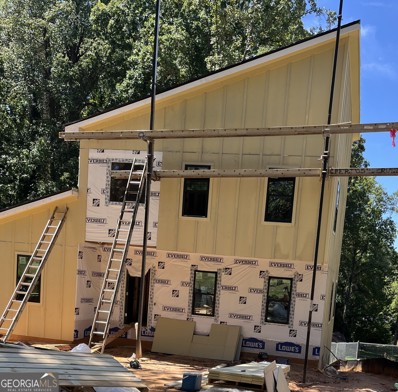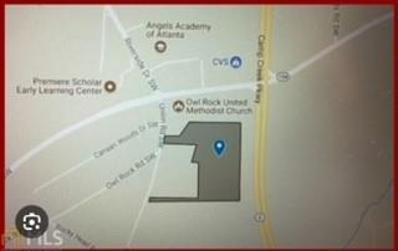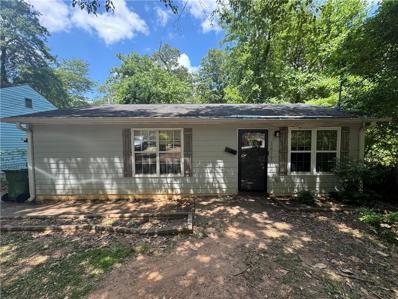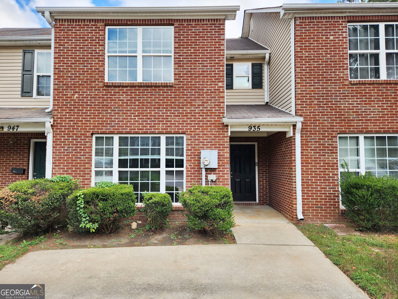Atlanta GA Homes for Rent
- Type:
- Condo
- Sq.Ft.:
- n/a
- Status:
- Active
- Beds:
- 1
- Lot size:
- 0.02 Acres
- Year built:
- 2020
- Baths:
- 1.00
- MLS#:
- 10380451
- Subdivision:
- Seven88
ADDITIONAL INFORMATION
**Discover Urban Elegance at Seven88 Co Your Dream Condo Awaits!** Step into a world of sophistication and modern luxury with this stunning condo at Seven88, where every detail has been meticulously crafted for an elevated living experience. As you enter this breathtaking space, you'll be greeted by an open concept living area that seamlessly blends style and functionality. Floor-to-ceiling windows invite an abundance of natural light, framing panoramic city views that will leave you in awe every single day. The chef's kitchen is a culinary masterpiece, boasting top-of-the-line stainless steel appliances, sleek quartz countertops, and custom cabinetry that offers both beauty and practicality. Whether you're hosting an intimate dinner party or prepping for a quiet night in, this kitchen is designed to impress. Retreat to your personal bedroom sanctuary, designed for comfort and serenity. Featuring generous closet space and expansive windows, this room is a tranquil escape bathed in light. The spa-inspired bathroom is a true oasis, showcasing LED built-in lighting, elegant tile work, a dual vanity for convenience, and a luxurious shower/tub combo Co the perfect setting to unwind after a bustling day. As a resident of the prestigious Seven88, you will have exclusive access to an extraordinary suite of amenities. Maintain your fitness routine in the state-of-the-art fitness center, take a refreshing dip in the pool terrace while soaking in breathtaking city views, or entertain guests in the stylish lounge area, designed for those unforgettable evenings with friends and neighbors. Located in the heart of West Midtown, Seven88 places you at the nexus of vibrant living. Just steps away from the dynamic West Provisions District, you'll enjoy a plethora of shopping, dining, and entertainment options right at your doorstep. Dont miss your chance to own this remarkable piece of urban luxury. **This incredible opportunity wont last long!**
- Type:
- Condo
- Sq.Ft.:
- n/a
- Status:
- Active
- Beds:
- 2
- Lot size:
- 0.04 Acres
- Year built:
- 2008
- Baths:
- 2.00
- MLS#:
- 10380408
- Subdivision:
- Sovereign
ADDITIONAL INFORMATION
Completely renovated condo for sale! This exceptional residence, with 14-foot floor-to-ceiling windows, offers panoramic views of the city out to the Appalachian mountains. Step inside to discover Carrara marble floors, imported from Italy, an abundance of natural light, and modern and international flare that add to the home's allure. The stunning custom kitchen features gorgeous black Poggenpohl cabinets, imported from Germany, with auto open/close feature, white Caesarstone countertops, multiple hidden pocket outlets, European switches, a Dornbracht faucet (imported from Germany), and top-of-the-line stainless steel Miele appliances, including a plumbed cappuccino machine, combi steam oven, induction stovetop, and Poggenpohl panel dishwasher and refrigerator/freezer. Throughout the home, you'll find blue pearl granite floors, imported from Norway, showcasing the attention to detail and quality craftsmanship. The primary suite is a haven fit for royalty, featuring a custom ensuite bathroom and a walk-in closet with custom cabinetry and mirrored doors.The luxurious primary bathroom with a custom deep, jetted Metro soaking tub, towel warmer, oversized steam shower with multiple head and body faucets and bench, custom poggenpohl double vanity, crystal walls, Roburn storage mirror, and a Reggio Japanese toilet with bidet and seat warmer. The secondary suite offers a custom walk-in closet and an ensuite bathroom with a custom sink, Poggenpohl cabinetry, and shower. Step out onto the expansive 500 sqft balcony and be captivated by the state-of-the-art infinity glass guardrail system from Poma seamlessly blends sleek design with unobstructed views, making this balcony one of only 82 in Georgia that features such an exclusive feature. The Sovereign is an award-winning LEED Certified icon and the tallest building in Buckhead. The remarkable private art collection featuring over 50 curated sculptures, photographs, and works by renowned artists, elevates Sovereign's residence to an extraordinary level. Recently, the residential corridors underwent a full interior renovation led by renowned interior designer Michael Habachy, creating a sense of elegance upon arrival. Enjoy unparalleled amenities that redefine premier living, including the Sky Terrace pool deck steps away from your front door, featuring a zero-entry saline-infused swimming pool, Jacuzzi hot tub, stacked stone gas fireplace, grilling area, and attentive towel service. Immerse yourself in the beauty of lush landscaping meticulously cared for by Avant Gardener, offering stunning views in every season. The Sky Lounge and Formal Lounge, spanning two stories on the 28th and 29th floors, provide a captivating space for relaxation and entertainment. With two bar areas, flat-screen TVs, gas fireplaces, and a fully equipped cooktop, icemakers, refrigerator, and freezer, these lounges are designed for unforgettable gatherings. The Wine Lounge and Wine Locker Room offer a private, climate-controlled environment for wine enthusiasts to savor their collection. Accompanied by a grand piano, this space provides an intimate setting to appreciate exclusive vintages. The Media Room offers a cozy retreat with a flat-screen TV, comfortable seating, and a gas fireplace, perfect for movie nights or relaxation. Maintain a healthy lifestyle at the state-of-the-art 5,000 sqft fitness center, complete with cardio and strength equipment, a massage room, spacious locker rooms, and rejuvenating steam showers. Additional amenities include a full catering kitchen, a conference room, three restaurants in the building, a guest suite where visitors can experience the luxurious Sovereign lifestyle firsthand, valet, and the Buckhead Club.
- Type:
- Condo
- Sq.Ft.:
- 2,200
- Status:
- Active
- Beds:
- 3
- Lot size:
- 0.05 Acres
- Year built:
- 2000
- Baths:
- 3.00
- MLS#:
- 10380405
- Subdivision:
- None
ADDITIONAL INFORMATION
***Stunning Loft in Prime Location - Steps from Mercedes-Benz Stadium*** Discover city living at its finest in this beautifully renovated loft, ideally situated just a short walk from the iconic Mercedes-Benz Stadium. This exceptional property offers 3 cozy bedrooms,2 full bathrooms, and a unique skylight that fills the spaces with natural light. The open concept living area features soaring ceilings, sleek spiral stairs, exposed brick, stone flooring and modern finished throughout. Enjoy the gourmet kitchen with brand-new appliances, granite countertops, upgraded white cabinets, and new recessed light fixtures throughout. Freshly painted and move-in ready. this home is a perfect blend of style and convenience and elegance. Additional amenities include private parking in the rear and proximately to top restaurants and entertainment venues. Whether you're catching a game or exploring the vibrant city life, this loft offers the ultimate urban experience. Don't miss the chance to own this exceptional property in one of the most desirable locations in the city. Easy showing vacant and waiting for you.
- Type:
- Single Family
- Sq.Ft.:
- 2,570
- Status:
- Active
- Beds:
- 5
- Lot size:
- 0.25 Acres
- Year built:
- 2024
- Baths:
- 3.00
- MLS#:
- 10380379
- Subdivision:
- Parkview Estates
ADDITIONAL INFORMATION
Welcome to Parkview Estates Century Communities stunning new community offers a quieter life amid beautiful scenery. Newly designed Harding floorplan with modern open concept featuring large kitchen island overlooking Family room with fireplace. Our kitchen includes painted white cabinets, granite countertops. The main level, all bathrooms, and laundry include luxury vinyl plank flooring sure to wow. Large primary suite includes walk in closet and private bathroom with walk-in shower. Large laundry room on the second floor with convenient access to bedrooms. Ask about our incentives. Stock photos are not of this actual home, but the same floorplan. Stock Photos used may contain options or upgrades that are not in the actual home. CLOSE IN DECEMBER!
$1,250,000
812 East Avenue NE Atlanta, GA 30312
- Type:
- Townhouse
- Sq.Ft.:
- 2,442
- Status:
- Active
- Beds:
- 4
- Lot size:
- 0.02 Acres
- Year built:
- 2015
- Baths:
- 4.00
- MLS#:
- 10380144
- Subdivision:
- Highland Park
ADDITIONAL INFORMATION
Live the luxury lifestyle in your dream home in Highland Park, just steps from the Beltline in the vibrant neighborhood of Old Fourth Ward. This charming yet modern newer construction townhome offers an impeccable blend of style, convenience and community feel in the established neighborhood of Highland Park. Immaculately maintained, this home features multiple outdoor patios and a light-filled open-concept layout with flexible spaces for easy living. The chef of the family will find cooking and hosting a dream in the spacious kitchen centered by a large granite island, abundant storage, and an eat-in breakfast area. Modern stainless steel appliances include double ovens, five burner gas stove and range hood, coffee bar and a walk-in pantry provide convenience and a touch of luxury. Adjacent to the kitchen is a sunlit flex space, perfect for a reading nook, keeping room, or dedicated home office with a private deck offering a calming wooded view. Entertain with ease in the oversized dining room, drenched in natural light from large windows, while the cozy living room, complete with built-in bookcases and a gas fireplace opens to a spacious covered patio-ideal for relaxing and people-watching. Upstairs, the primary suite offers a tranquil retreat with a spa-like ensuite with double vanity sinks, walk-in tile shower and custom walk-in closet. Two additional bedrooms share a full bath, and you'll find a charming reading or seating area between them. Need a private office or guest room, head to the lower level, where you'll find a fourth bedroom with an ensuite bath. Don't overlook the two-car garage for storage convenience, along with a street level covered patio, offering easy access to the Beltline. This townhome in the Highland Park neighborhood of Old Fourth Ward is a rare gem, offering modern luxury, tight-knit community and timeless charm just steps from the best shopping, dining, and entertainment that Intown living has to offer.
- Type:
- Single Family
- Sq.Ft.:
- n/a
- Status:
- Active
- Beds:
- 4
- Lot size:
- 0.34 Acres
- Year built:
- 2005
- Baths:
- 3.00
- MLS#:
- 10380021
- Subdivision:
- Union Crossing
ADDITIONAL INFORMATION
This beauty packs a lot of punch! It's located in one of South Fulton's most desired communities of Union Crossing, which includes access to a grand clubhouse & an abundance of great amenities! It has an open floor plan, spacious kitchen, & loads of natural sunlight! Updated modern & neutral color through-out. This move-in ready 4 bedroom 2.5 bath will not last! Do not miss out on this amazing home at an unbelievable price!
- Type:
- Condo
- Sq.Ft.:
- 763
- Status:
- Active
- Beds:
- 1
- Lot size:
- 0.02 Acres
- Year built:
- 1999
- Baths:
- 1.00
- MLS#:
- 10380008
- Subdivision:
- Park Central
ADDITIONAL INFORMATION
Southern Views! Urban Oasis in the Heart of Midtown Flooded with Natural Light- Sophisticated Park Central 'Belvedere'. Open Floorplan, Breakfast Bar, Hardwood Floors. Laundry Closet - Stackable In-Unit Washer and Dryer Included. New Paint, Newer HVAC and Windows in Living Area. South Facing Walk-Out Sitting Patio with Downtown/Midtown Views and the Canopy of Trees and Piedmont Park. 1 Deeded Covered Parking Space on Street Level Close to the Main Gate. Community Features Renovated Hallways and Amazing Amenities Including a Panoramic Rooftop Terrace, Outdoor Pool, Grilling Area, Club Room, Dog Walk, Google Fiber, and more. Building Has a High-End Fitness Center with Cardio Room, Weight/Machine Room, Yoga/Boxing Studio, Saunas, and Unique Indoor Heated Lap Pool. One Bedroom Guest Suite with Dedicated Parking Spot. Full-Time Onsite Management and 24-hour Concierge Service. Just Steps Away from Piedmont Park, Colony Square, Public Transport, and All of the Desirable Shopping, Dining, and Entertainment Options Midtown Has to Offer!
- Type:
- Condo
- Sq.Ft.:
- 1,386
- Status:
- Active
- Beds:
- 2
- Lot size:
- 0.03 Acres
- Year built:
- 2008
- Baths:
- 2.00
- MLS#:
- 10380003
- Subdivision:
- 1010 Midtown
ADDITIONAL INFORMATION
Special and Unique is the best way to describe this 7th floor stunner at 1010 Midtown. This unit features soraring 14ft ceilings, which is only 1 of 10 units with this feature in the building. Walk into the entry foyer and you immediately know that this unit is different. The expansive living area has a fantastic view of the Midtown skyline, the covered balcony is larger than most in the building as well. The primary suite is adorned with a trendy accent trimmed wall, a large primary bath with separate tub and shower, and an enormous walk in closet. Live Life on the Curve with 5 star amenities, 9th floor gardens and amenity/pool area, fitness facilities, 24 hour concierge staff, and a location that is unbeatable with all that vibrant Midtown has to offer right outside of your front door.
- Type:
- Single Family
- Sq.Ft.:
- 1,210
- Status:
- Active
- Beds:
- 2
- Lot size:
- 0.4 Acres
- Year built:
- 1950
- Baths:
- 2.00
- MLS#:
- 7457849
- Subdivision:
- ASHFORD PARK
ADDITIONAL INFORMATION
Get ready to fall in love with this charming 1950s bungalow in the heart of Brookhaven’s adored Ashford Park! Tucked back from the street, this gem boasts a spacious, level backyard and a generous parking pad behind the house, perfect for all your outdoor fun. Enjoy the serenity of your shaded, private screened-in porch—an ideal spot for sipping coffee or unwinding in nature. Gardeners, rejoice! The raised beds are ready for your veggies and flowers. Step inside to find true hardwood floors throughout the main living areas and bedrooms, along with an updated kitchen featuring granite countertops, all updated stainless steel appliances with manufacturer's warranty, and a walk-in pantry. There’s even a separate laundry room for your stacked washer and dryer. Sitting on a fantastic 0.4-acre lot, this location is unbeatable! you're halfway between Buford Hwy and Peachtree St, minutes from Town Brookhaven and the almost completed Brookhaven Park. Being steps away from Brookhaven's buzzing center you can dine at local favorites like Haven, El Valle, Valenza, Vero, and Verde—or check out some of the brand new restaurants such as Café Vendôme! Parks, shops, restaurants—it’s all here. Don't miss out on this vibrant, fun-filled neighborhood!
- Type:
- Single Family
- Sq.Ft.:
- n/a
- Status:
- Active
- Beds:
- 3
- Lot size:
- 0.29 Acres
- Year built:
- 1988
- Baths:
- 2.00
- MLS#:
- 10379961
- Subdivision:
- Ashley Downs
ADDITIONAL INFORMATION
Great opportunity to renovate this lovely home in south Atlanta. Easy 3-bedroom/2-bathroom split-level plan. Spacious living room with vaulted ceilings and a fireplace. Nice kitchen and dining room. Walk out to a patio overlooking shady backyard. 2-car garage. Shed. Easy access I-85, 285, and Atlanta airport. Seller might consider 1-year owner renovation financing for qualified candidates. AS IS. No disclosure. Seller prefers 0 due diligence.
- Type:
- Condo
- Sq.Ft.:
- 1,334
- Status:
- Active
- Beds:
- 3
- Lot size:
- 0.02 Acres
- Year built:
- 2006
- Baths:
- 3.00
- MLS#:
- 10379927
- Subdivision:
- Addison At Cascade
ADDITIONAL INFORMATION
Don't miss this fully remodeled townhouse in the highly desirable Addison at Cascade, located in Southwest Atlanta's sought-after, secure, and charming gated community. This end-unit gem has undergone a complete transformation, featuring brand-new flooring, fresh paint, and updated fixtures throughout, giving the home a sleek, modern feel. As you step inside, you're greeted by a spacious open-concept living area, centered around a cozy fireplace. The seamless flow between the family room and the breakfast area, complete with a granite-topped bar, makes this home perfect for both entertaining and relaxed living. The kitchen shines with vibrant cabinetry and beautiful granite countertops that pair perfectly with the sleek finishes, giving the space a contemporary yet welcoming ambiance. The upgrades extend into the bathrooms, where granite countertops and stylish fixtures add a touch of luxury to your everyday routine. Upstairs, discover an opportunity to create a versatile changing area, perfect for customizing to your needs-whether as a walk-in closet, home office, or additional storage space. Every inch of this home has been thoughtfully designed and renovated, making it truly move-in ready. Conveniently located near everything you need-MARTA, the Atlanta BeltLine Southwest Connector Spur Trail, Cascade Springs Nature Preserve, downtown Atlanta, Mercedes-Benz Stadium, the airport, Camp Creek Marketplace, and Tyler Perry Studios-you'll love the balance of serenity and accessibility this community offers.
- Type:
- Single Family
- Sq.Ft.:
- 1,218
- Status:
- Active
- Beds:
- 3
- Lot size:
- 0.19 Acres
- Year built:
- 1940
- Baths:
- 2.00
- MLS#:
- 10379893
- Subdivision:
- Grant Park
ADDITIONAL INFORMATION
Are you searching for the perfect home in beautiful, historic Grant Park? Looking for urban living surrounded by flora (old oak trees!) and fauna (Zoo Atlanta!)? Find it all in this cute bungalow with modern conveniences situated on the neighborhood's best street. This three-bedroom, two-bathroom home on Cherokee Avenue retains its 1940s charm with original hardwoods, a wood-burning fireplace, and paneled upstairs ceilings. From the front porch, stop to watch the Atlanta Mounted Patrol horses saunter by before walking into a spacious den that's the heart of the home. Enjoy all new stainless-steel appliances, a sizable pantry, and leathered granite countertops in the contemporary kitchen. The dining room off the kitchen leads to a back deck overlooking a fenced-in yard with a tranquil view of the woods. The driveway, which has plenty of off-street parking, leads to a detached garage (equipped with power) and to the mud/laundry room with additional storage space. The main bedroom upstairs boasts dormers to catch the morning light, as well as a walk-in closet, and cubby attic space. A serene bathroom, including a soaking tub, glass-enclosed shower with rain shower head, marble tile, and quartz-topped vanity complete the tucked-away feel of the primary suite. Downstairs are two more bedrooms separated by a full bath. Stay comfortable with a new HVAC system and roof (both replaced in 2022) and stay connected with a Ring system and Nest thermostat. This home's prime location is just a few blocks from all that this wonderful neighborhood has to offer: Grant Park, Zoo Atlanta, the Beltline, The Beacon, Grant Park Farmers Market, Oakland Cemetery and other restaurants and parks that are within walking distance. Within biking distance (made easy via the dedicated, protected bike lane on Cherokee) are grocery stores, eclectic neighborhoods, and the Memorial Drive corridor featuring more restaurants and nightlife. Come see the perfect slice of Atlanta living today!
- Type:
- Townhouse
- Sq.Ft.:
- 1,160
- Status:
- Active
- Beds:
- 2
- Lot size:
- 0.01 Acres
- Year built:
- 1986
- Baths:
- 3.00
- MLS#:
- 10379827
- Subdivision:
- Washington Square
ADDITIONAL INFORMATION
Nestled in a sought-after gated swim/tennis community, this home is perfect for a starting family or as an investment property. Featuring a roommate floor plan for optimal privacy, the home offers convenience and value with water and sewer services included. Enjoy easy access to parks, the PATH trail, and a variety of shops and dining options, all within walking distance. Whether you're looking for a comfortable family home or a smart investment, this property offers an unbeatable combination of lifestyle and location! Seller will pay the entire first year's HOA at closing! Buyers can receive $1500 towards closing cost by using Zach Clor at Clear Mortgage, 6039218087.
- Type:
- Condo
- Sq.Ft.:
- 1,806
- Status:
- Active
- Beds:
- 2
- Year built:
- 2007
- Baths:
- 3.00
- MLS#:
- 10379795
- Subdivision:
- Eastland Gates Condos
ADDITIONAL INFORMATION
Ready to move into 2 BD plus optional guest room/living room/office on the main condominium with half bathroom. The eat-in kitchen offers stainless steel appliances, granite countertops, abundant cabinetry and a butler's pantry that overlooks the family room with hardwood flooring, built-ins and fireplace. Two bedrooms, two full bathrooms upstairs with laundry room. Large primary suite with trey ceiling, fan and walk-in closet. Spa primary bathroom with soaking tub and tile shower. One car garage with rear entrance. Great community with sidewalks and convenient to restaurants and shopping.
$294,000
3770 STAMFORD Road Atlanta, GA 30331
- Type:
- Single Family
- Sq.Ft.:
- 865
- Status:
- Active
- Beds:
- 4
- Lot size:
- 0.25 Acres
- Year built:
- 1966
- Baths:
- 2.00
- MLS#:
- 10379614
- Subdivision:
- Bakers Ferry
ADDITIONAL INFORMATION
Wow Single family set up as a *****DUPLEX***** Best Investing opportunity!!! This beautiful 4 side brick home well maintained had 4 bedrooms 2 bath, On the first level you will enjoy 2 good size bedrooms with a share Full bathroom, Porcelanosa Tile on kitchen, dining, living area and hall. The main Shower is been remodeled and ready to use! The lower level has 2 big bedrooms, Full bathroom and kitchen, it can be using as extra income or in lawsuit. Beautiful Level front and back yard perfect for play time and barbecues!
- Type:
- Condo
- Sq.Ft.:
- n/a
- Status:
- Active
- Beds:
- 1
- Lot size:
- 0.03 Acres
- Year built:
- 1951
- Baths:
- 1.00
- MLS#:
- 10379442
- Subdivision:
- 805 Peachtree
ADDITIONAL INFORMATION
Discover sophisticated city living in this rare and sought-after condo at 805 Peachtree! One of only three exclusive units with its own private terrace, offering direct access to a beautiful saltwater pool and cabanas, gas fire pit, and grilling area Co your personal entertainment space just outside your door, without the hassle of maintenance. Inside, a sleek glass wall separates the ownerCOs suite from the main living space, providing both privacy and an open, modern feel. The residence is designed for comfort and style, with a layout perfect for relaxing or entertaining. The kitchen has updated stainless steel appliances including Jenn Air gas range. Enjoy exceptional amenities including a state-of-the-art fitness center, clubroom with a kitchen for gatherings, 24-hour concierge, on-site building manager, secure covered parking, Google Fiber high-speed internet, and a generator to handle short power outages. This unit also includes a convenient storage unit. With restaurants, shops, fitness gyms, and iconic Atlanta attractions like the Fox Theatre and Piedmont Park all within walking distance, you can park your car and immerse yourself in the vibrant lifestyle 805 Peachtree has to offer. DonCOt miss the chance to own one of the most desirable residences in the heart of Atlanta!
- Type:
- Condo
- Sq.Ft.:
- n/a
- Status:
- Active
- Beds:
- 2
- Lot size:
- 0.03 Acres
- Year built:
- 1980
- Baths:
- 2.00
- MLS#:
- 10379011
- Subdivision:
- Charleston Square
ADDITIONAL INFORMATION
Discover this completely remodeled end-unit condo that featuring a modern kitchen, newer appliances, flooring, a stylish tiled shower, and other finishes throughout. The family room overlooks the beautiful patio. All appliances: washer, dryer and a fridge are included with a sale of the property. Newer HVAC and new windows. Incredible location within minutes from I-285 and HWY 400. Walking distance to the Sandy Springs City Center, and the Prado Shopping Center, Life Fitness, Harris Farmer Market, shopping, cafs, and restaurants. The options of this property offers both comfort and accessibility. Lovely and safe neighborhood. Perfect for those seeking a move-in-ready home in a superb location. Future amenities: dog park, grilling area and the swimming pools are under renovation. HOA includes: Water, Sewer, Trash, Termite/exterior pest control of buildings, Lawn care, Insurance/exterior maintenance of building. Easy to get a rental permit. Don't miss outCoschedule a showing today!
- Type:
- Land
- Sq.Ft.:
- n/a
- Status:
- Active
- Beds:
- n/a
- Lot size:
- 0.1 Acres
- Baths:
- MLS#:
- 10414245
- Subdivision:
- None
ADDITIONAL INFORMATION
Excellent opportunity to acquire a Kirkwood/Edgewood buildable lot for a steal. The land sale comes with a floor layout to build a beautiful three-story, three-bedroom, two 1/2 -bathroom home with multiple decks. This project is ready for a builder to order the permits. Fabulous location with easy access to Renyoldtown, East Atlanta Village, Inman Park, Midtown, Downtown Atlanta, Hartsfield Jackson Airport, Beltline shopping, and dining. The seller has done the hard part; it's just down to permitting and swinging hammers! Take advantage of the opportunity to become a part of the growth and development in Kirkwood/Edgewood.
- Type:
- Single Family
- Sq.Ft.:
- 1,167
- Status:
- Active
- Beds:
- 4
- Lot size:
- 0.39 Acres
- Year built:
- 1962
- Baths:
- 2.00
- MLS#:
- 10383625
- Subdivision:
- Thomasville Urban Development
ADDITIONAL INFORMATION
Great investment opportunity to own this Four-sided brick ranch home with 4 bedrooms and 2 full bathrooms, front porch, fenced in back yard, NO HOA and NO rental restrictions. Home does need some updating yet priced accordingly. Offers must be submitted through Propoffers website. - Subject to seller addendum - For financed offers EMD to be 1% or $1000 whichever is greater. - All offers are subject to OFAC clearance. Email Listing broker for LBP Exhibit
- Type:
- Single Family
- Sq.Ft.:
- n/a
- Status:
- Active
- Beds:
- 4
- Lot size:
- 0.24 Acres
- Year built:
- 1958
- Baths:
- 2.00
- MLS#:
- 10382991
- Subdivision:
- Bonnybrook Estates
ADDITIONAL INFORMATION
Located just minutes away from downtown Atlanta and the airport, this home boasts new laminate flooring and fresh paint with a new roof, giving it a clean and modern ambiance. With a partially finished basement and a fenced rear yard, you'll enjoy a private and serene setting. This property is move-in ready, offering convenience and simplicity for those who desire quick access to the mall, freeway, and grocery storesCoall within a five-minute drive. Additionally, there is a billiards room or in-law suite with a separate entrance, providing flexibility and options. The basement has the potential to be finished, allowing for the addition of a bedroom and bathroom.
- Type:
- Single Family
- Sq.Ft.:
- n/a
- Status:
- Active
- Beds:
- 5
- Lot size:
- 0.29 Acres
- Year built:
- 1960
- Baths:
- 3.00
- MLS#:
- 10382813
- Subdivision:
- Sylvan Hills
ADDITIONAL INFORMATION
**The Handford qualifies up to $12,000 buyer incentive" The Hanford is a Peace of mind - Partially New Construction located in Sylvan Hills -- Sleek Modern Ranch on a full finished basement, professionally remodeled with great attention to detail and thoughtful touches. Stunning 5-bedroom, 3-bathroom ranch-style modern haven, boasting new roof, drywall, insulation, paint, plumbing, electrical systems, water heater and HVAC system. The home is practically a new construction. Every aspect of this home has been completely made brand new to offer you a living experience that is like new construction. As you enter, you will be delighted by the flow and contemporary design elements that create a welcoming atmosphere. The sleek modern open concept design connects the living room, dining room and kitchen, perfect for comfortable everyday living and entertaining guests. Hanford offers real hardwood flooring on all levels. The kitchen is chef-friendly with beautiful stainless steel appliances, polished quartz counters and wood cabinetry. There is plenty of space for cooking in the well-thought-out waterfall peninsula which also serves as an informal dining area. The Master-suite is a true retreat, with a spacious floor plan that offers plenty of space to relax and refresh. The en-suite bathroom has been luxuriously appointed with a double vanity with quartz countertops, surrounded by custom upgraded tile large walk-in shower with 6 water jets and modern contemporary fixtures. Ensuring a spa-like experience every day. The remaining bedrooms are generous in size and have the potential to be used as a guest room and home. The additional bathroom has also been updated to match the high standard suite throughout the home. As you walk back into the living room venture over to the modern sleek steel railing system leading to the lower level. Step down into a large family room where you can kick back and relax after a long hard day or entertain guests. Enjoy your separate mini kitchen/bar room, wine room with custom cabinetry, setup for a full kitchen. PLUS venture into the second Primary Suite with double doors overlooking the court-yard, this is a WOW factor space. Another additional bedroom completes this space t you can use as a guest bedroom, play-room or office. Great extra living space for family gathers, in-law suite or rent out the lower level for extra income. Walk out to your backyard for amp yard space. Located in a desirable neighborhood. this home offers convenience and easy access to shopping, dining, and recreational facilities. Don't miss your chance to make this house your new home. Schedule a showing today!"BUYER $12,000 INCENTIVE TO USE TOWARDS BUYER(S) RATE BUY DOWN OR CLOSING COSTS/HW"""
- Type:
- Single Family
- Sq.Ft.:
- 1,900
- Status:
- Active
- Beds:
- 3
- Lot size:
- 0.17 Acres
- Year built:
- 2024
- Baths:
- 3.00
- MLS#:
- 10380269
- Subdivision:
- Westwood Terrace
ADDITIONAL INFORMATION
HOME IS STILL UNDER CONSTRUCTION with 75% completed. Welcome to your dream home in a charming, established neighborhood where convenience meets character! This stunning new construction combines modern elegance with thoughtful design in a vibrant, walkable community. This beautifully crafted two-story residence, with an additional unfinished basement, boasts 3 bedrooms and 3 bathrooms, delivering a perfect blend of style and functionality. From the moment you enter, you'll be captivated by the open floor plan and natural light streaming through large windows. The main level features durable flooring and a spacious kitchen that is truly the heart of the home. A huge island with a waterfall countertop provides ample seating for casual dining and extra prep space, seamlessly connecting to the living and dining areas. Step outside to the expansive deck and enjoy the serene green space below, complete with trees and shrubs. The versatile main floor bedroom can serve as a home office or guest room, with a nearby full bath enhancing its functionality. Upstairs, a cozy sitting area offers a tranquil retreat for reading or morning coffee. The master suite is a luxurious escape with an oversized walk-in closet and an en-suite bathroom featuring a walk-in glass shower, designer tile, a freestanding soaker tub, and a double vanity. A third sizeable bedroom and well-appointed bathroom complete the upper level, ensuring comfort and privacy for all. The unfinished basement presents endless possibilities for customization to fit your needs. Ideal for modern living, this home balances communal spaces with private retreats and is conveniently located near a variety of amenities. Enjoy outdoor adventures with the SW Connector Trail Entrance just 0.2 miles away, connecting to Lionel Hampton Park. Savor dining at local favorites within a 2-mile radius, including the Lee+ White Development's food hall. Play golf or tennis at John A White Court, explore Cascade Nature Preserve's trails, and watch your home equity grow with the upcoming revitalization of the West End Mall and the development of Murphy Crossing. Don't miss out on this exceptional opportunity to live in a beautifully designed home with unparalleled convenience and potential.
$982,000
2100 Union Road SW Atlanta, GA 30331
- Type:
- Land
- Sq.Ft.:
- n/a
- Status:
- Active
- Beds:
- n/a
- Lot size:
- 11.88 Acres
- Baths:
- MLS#:
- 7457066
- Subdivision:
- cascade heights
ADDITIONAL INFORMATION
An Excellent location for new Residential Development, Townhouses, or Custom Homes with easy access to major highways. Great opportunity for Developers/Builders or Investors in rapidly developing area of Camp Creek Pkwy and Campbellton Rd. See attached Zoning chart and more for details. Also a great potential for commercial development, like, Medical/Office Complex, Self-Storage Facility, Seniors Care Center, and other businesses in the rapidly growing corridor only few miles from the ATL Airport. Designated 2030 MX land use by county. All utilities are available subject to independent verification. Contact Agent for details.
- Type:
- Single Family
- Sq.Ft.:
- 950
- Status:
- Active
- Beds:
- 3
- Lot size:
- 0.14 Acres
- Year built:
- 1952
- Baths:
- 2.00
- MLS#:
- 7457533
- Subdivision:
- Parkview Homesites
ADDITIONAL INFORMATION
EXCELLENT OPPORTUNITY! This charming 3 bedroom 2 bath home is ready to be made into your dream home! Beautiful stone counters in kitchen. Ample natural light throughout with a great private backyard! Agents: Please read private remarks/look at the offer guidelines in docs before calling, it should answer all questions you have.
- Type:
- Townhouse
- Sq.Ft.:
- 1,452
- Status:
- Active
- Beds:
- 3
- Lot size:
- 0.06 Acres
- Year built:
- 2006
- Baths:
- 3.00
- MLS#:
- 10379696
- Subdivision:
- Wood Knoll
ADDITIONAL INFORMATION
Don't miss this opportunity to live in Wood Knoll. This charming 3-bedroom, 2.5-bath townhome offers a perfect blend of comfort and convenience. Step inside to a welcoming foyer that leads to an open-concept living area, bathed in natural light. The spacious living room is perfect for cozy evenings, while the adjoining dining area is great for entertaining. No Blinds offers, No Disclosures.

The data relating to real estate for sale on this web site comes in part from the Broker Reciprocity Program of Georgia MLS. Real estate listings held by brokerage firms other than this broker are marked with the Broker Reciprocity logo and detailed information about them includes the name of the listing brokers. The broker providing this data believes it to be correct but advises interested parties to confirm them before relying on them in a purchase decision. Copyright 2024 Georgia MLS. All rights reserved.
Price and Tax History when not sourced from FMLS are provided by public records. Mortgage Rates provided by Greenlight Mortgage. School information provided by GreatSchools.org. Drive Times provided by INRIX. Walk Scores provided by Walk Score®. Area Statistics provided by Sperling’s Best Places.
For technical issues regarding this website and/or listing search engine, please contact Xome Tech Support at 844-400-9663 or email us at [email protected].
License # 367751 Xome Inc. License # 65656
[email protected] 844-400-XOME (9663)
750 Highway 121 Bypass, Ste 100, Lewisville, TX 75067
Information is deemed reliable but is not guaranteed.
Atlanta Real Estate
The median home value in Atlanta, GA is $415,000. This is higher than the county median home value of $413,600. The national median home value is $338,100. The average price of homes sold in Atlanta, GA is $415,000. Approximately 39.66% of Atlanta homes are owned, compared to 48.07% rented, while 12.28% are vacant. Atlanta real estate listings include condos, townhomes, and single family homes for sale. Commercial properties are also available. If you see a property you’re interested in, contact a Atlanta real estate agent to arrange a tour today!
Atlanta, Georgia has a population of 492,204. Atlanta is less family-centric than the surrounding county with 21.81% of the households containing married families with children. The county average for households married with children is 30.15%.
The median household income in Atlanta, Georgia is $69,164. The median household income for the surrounding county is $77,635 compared to the national median of $69,021. The median age of people living in Atlanta is 33.4 years.
Atlanta Weather
The average high temperature in July is 88.3 degrees, with an average low temperature in January of 32.6 degrees. The average rainfall is approximately 51.5 inches per year, with 1.4 inches of snow per year.
