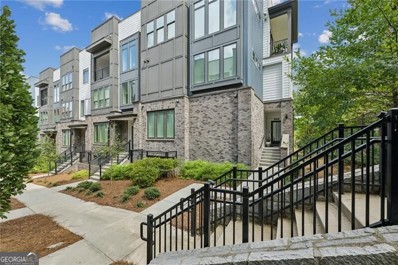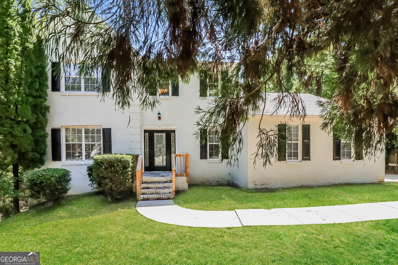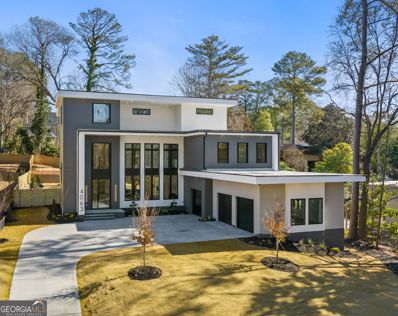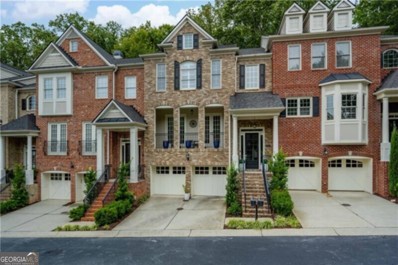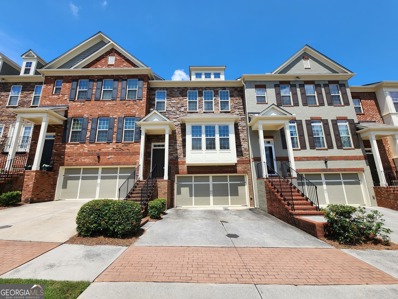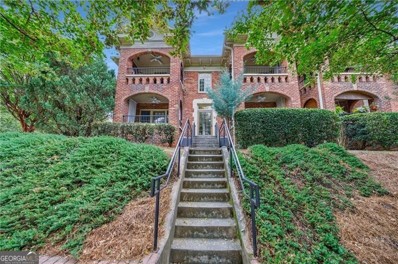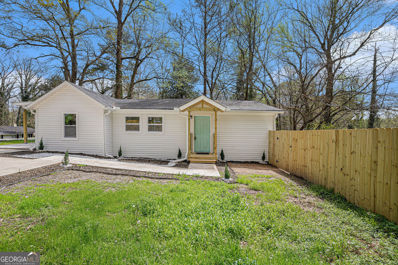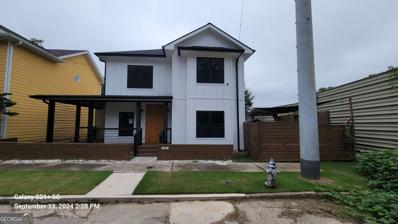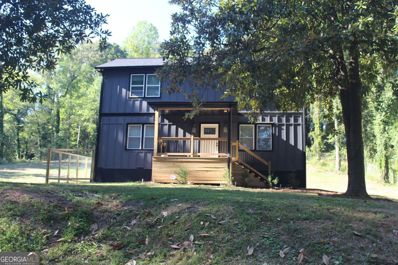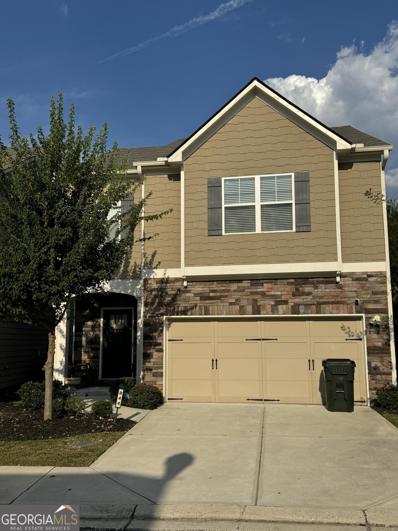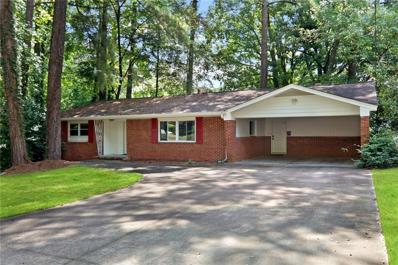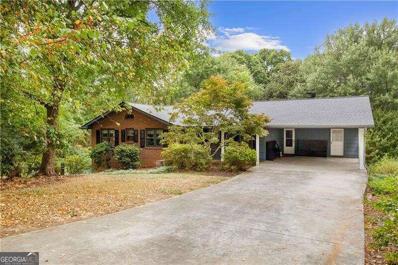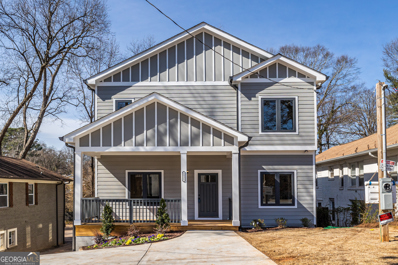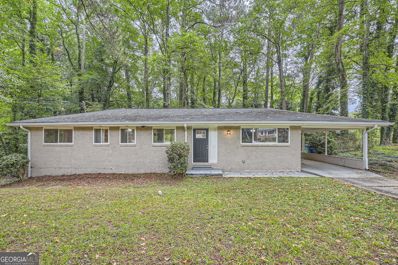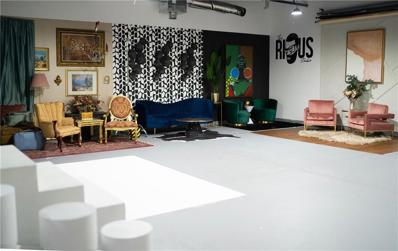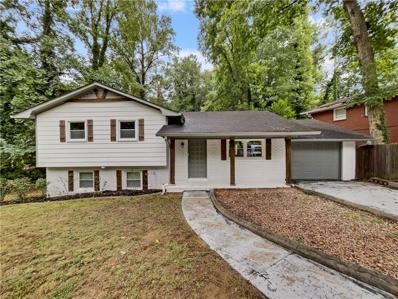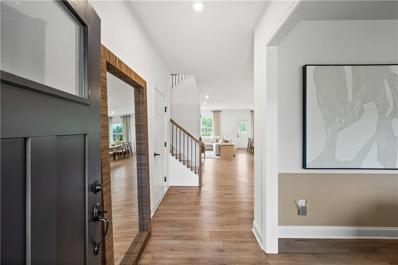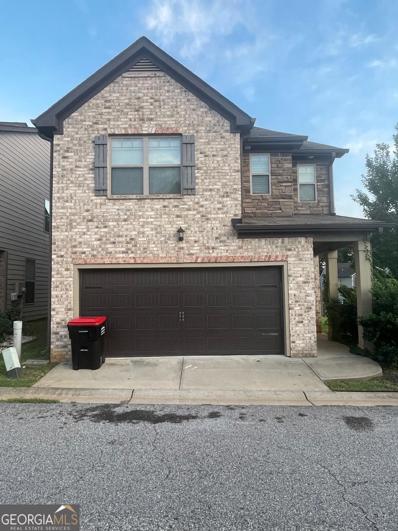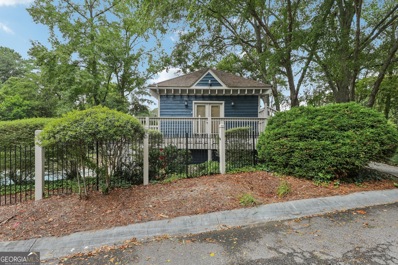Atlanta GA Homes for Rent
$1,190,000
434 Brentwood Drive NE Atlanta, GA 30305
- Type:
- Single Family
- Sq.Ft.:
- 2,885
- Status:
- Active
- Beds:
- 5
- Lot size:
- 0.3 Acres
- Year built:
- 1935
- Baths:
- 3.00
- MLS#:
- 10379399
- Subdivision:
- Garden Hills
ADDITIONAL INFORMATION
With direct access to Frankie Allen Park, this charming 1935 home with premier location in the Garden Hills neighborhood, beautifully blends vintage character and classic features while offering the comfort and style needed for today's lifestyle. Original hardwood floors, barrel ceilings and Ludowici clay tile roof are many of the classic features this home offers. It boasts a remodeled kitchen in 2022, with eat in kitchen, views of the great room with vintage skylight windows, a fireplace and an extensive screened porch with a hidden built in bar with views of the backyard and the access to the park. Separate dining room with double doors that open to the veranda. The main floor offers a guest bedroom with access to a full bath with classic and original black and white tile. The primary bedroom is located upstairs with and a full bath. Two additional bedrooms that need closets and a bonus room perfect as an extra closet or office space. Large backyard. Parking under the deck, on the terrace area or in front of the house. The basement area has a remodeled bathroom and lots of storage. Two finished rooms that are perfect for a media room, exercise room, etc. Permanent stairs to the attic. Bring your builder and make this home your dream home. This home has lots to offer. Frankie Allen Park offers tennis courts, baseball field, picnic tables, etc. Gardens Hills offers a community pool, playground and walking distance to schools, restaurants, Buckhead Village, etc.
- Type:
- Condo
- Sq.Ft.:
- 1,492
- Status:
- Active
- Beds:
- 2
- Lot size:
- 0.03 Acres
- Year built:
- 2020
- Baths:
- 2.00
- MLS#:
- 10379343
- Subdivision:
- Pratt Stacks
ADDITIONAL INFORMATION
Amazing opportunity to live in historic Grant Park next to the popular Beacon for shopping, dining and entertainment. Better yet, you'll be located in the back of the community directly on the Beltline you can see from your living area. This corner unit is full of natural light and windows galore! Light natural 7" plank hardwoods throughout, open concept floor plan with crisp, white kitchen with quartz counters, subway backsplash, high-end KitchenAid appliances, pantry, center island, sliding doors to charming covered porch, laundry closet fits side by side W/D with cabinetry storage, coat closet, two walls of windows in the living room, over-sized primary suite with large custom designed closet with hamper and shoe shelves, primary bath w/ huge walk-in shower, water closet, linen niche and double vanities with quartz and custom mirrors. Spacious guest bedroom with walk-in closet and triple windows. White guest bath with shower and penny tile. Extra storage closet under the stairs. Single car garage w/ large storage room, remote controlled rolling shades throughout, WIFI dimmers, NEST thermostat, one of the few units with a FULL DRIVEWAY that will fit another car. Impeccably taken care of and improved - shows like a model home!
- Type:
- Land
- Sq.Ft.:
- n/a
- Status:
- Active
- Beds:
- n/a
- Lot size:
- 0.43 Acres
- Baths:
- MLS#:
- 10379338
- Subdivision:
- Arlington Park Place
ADDITIONAL INFORMATION
Large corner lot in a hot location with new Real Estate Developments & Amazing Rehabs taking place around it. Build your dream home or buy and hold. An Investor's little nugget, don't miss out.
- Type:
- Single Family
- Sq.Ft.:
- 3,084
- Status:
- Active
- Beds:
- 4
- Lot size:
- 0.52 Acres
- Year built:
- 1993
- Baths:
- 4.00
- MLS#:
- 10379333
- Subdivision:
- Versailles
ADDITIONAL INFORMATION
Charm and curb appeal abound for this three level Atlanta home! Step inside into the main level into the inviting foyer, which leads into the well-appointed family room. Through the dining room you'll find the kitchen, which boasts stainless steel appliances, hard surface countertops, ample storage and a breakfast nook. There is additional living/family space in the generously sized living room, which includes a fireplace. Up the stairs you'll find the primary suite, two secondary bedrooms, and two bathrooms. In the finished basement there is additional living space along with another bedroom and full bathroom. Enjoy the possibility of a half acre lot all year long! Schedule your showing today and see for yourself, the only thing missing is you!
$3,500,000
4063 Rickenbacker Drive NE Atlanta, GA 30342
- Type:
- Single Family
- Sq.Ft.:
- 6,245
- Status:
- Active
- Beds:
- 6
- Lot size:
- 0.49 Acres
- Year built:
- 2024
- Baths:
- 6.00
- MLS#:
- 10379312
- Subdivision:
- North Buckhead
ADDITIONAL INFORMATION
A rare opportunity for unique and modern luxury arrives in Buckhead by WilliamMarkDesigns. This custom new construction home will come with all the bells and whistles. Upon entering the home the 9 foot tall steel door reveals an open three story entryway and stairway featuring a stunning 3 story, 30 pendant chandelier, hardwood floors, and abundant light shining through a stunning window package from floor-to-ceiling. Custom European flat panel cabinetry, subzero/wolf appliances and quartzite countertops highlight a breathtaking kitchen in addition to a private scullery, and endless pantry space. All the little details prevail throughout with a massive master suite containing separate floating vanities, custom oversized closet with a center island, and a sitting area with balcony overlooking the pool. The main floor also contains a 2 story living room with an oversized dining room as well. All bathrooms include floor-to-ceiling tile as well bringing a true sense of elevated craftsmanship from the developer. A carefully thought out 3rd level featuring a private rooftop terrace and separate indoor/outdoor kitchenettes to enjoy a glass of wine or host your closest friends. The property is pre-wired at every corner including all windows for future custom shades or blinds, and even includes an elevator to all 3 levels. The flat back yard comes with plenty of space and beautiful custom pool and hot tub, including in-ground pre-wiring for sound! This is the location and oasis you have been waiting for in 2024. Another Luxury home listed by Wieloch-Goldstein Real Estate Group.
- Type:
- Townhouse
- Sq.Ft.:
- n/a
- Status:
- Active
- Beds:
- 3
- Lot size:
- 0.07 Acres
- Year built:
- 2002
- Baths:
- 4.00
- MLS#:
- 10379238
- Subdivision:
- Reddington
ADDITIONAL INFORMATION
This STUNNING home has it all and is located in THE BEST SANDY SPRINGS LOCATION! This gorgeous homes feels more like a single family property with all the perks of townhouse living! Easy turnkey lifestyle with everything you want right out your door! Upon entering into the neighborhood, you immediately feel transported deep into the suburbs. Tons of greenery and picture worthy gardens all around you that are maintained by the HOA! As you pull up to this magnificent home, you'll quickly see that there are 2 additional parking spots conveniently located just beyond the front steps. Enter inside and you'll find that this home has the "it" factor! Tremendous space and architectural interest on all three levels with a fireside great room, dining rm, eat-in kitchen, large screened-in patio on main level as well as 2 other patios that overlook the private green space in the backyard. The kitchen is beyond next level featuring leathered quartz countertops w/ waterfall edges, white cabinets, new Italian SS apple, gas cook top, quartz backsplash - You will definitely want to cook and entertain in this space!! The flow from the kitchen to the surrounding rooms is flawless and keeps everyone engaged and included! Turn the corner to head up the stairs and you'll notice the beautiful custom runner that leads you to the 2rd floor. Here, you will find a spacious loft, a secondary bedroom, full bathroom, oversized laundry room and a primary suite fit for a king and/or queen! Enjoy all the luxurious space including a sitting room, 2nd floor private balcony and a brand new ensuite with a huge shower and tons of counter and closet space! You might not actually want to leave your bedroom! Head downstairs to the huge terrace level to find a fireside living room/recreation room - make this space whatever you would like it to be! Definitely makes guests and homeowner happy to have separate living courters when needed! A huge bedroom and full bathroom as well another private covered, screened-in patio rounds out this space! Make sure to take note of the oversized 2 car garage with loads of storage and Swisstrax automobile mats. This entire home is well appointed with gorgeous hardwoods, plantation shutters and the quality of the building definitely shines throughout! Walk to City Springs, restaurants, movie theater, grocery stores and shopping! Excellent schools! This is in-town living in the suburbs! Two min to highways and a short drive north to Avalon or south to the airport! Truly the BEST LOCATION!
- Type:
- Townhouse
- Sq.Ft.:
- 2,388
- Status:
- Active
- Beds:
- 4
- Year built:
- 2014
- Baths:
- 4.00
- MLS#:
- 10379237
- Subdivision:
- Overlook At North Druid
ADDITIONAL INFORMATION
Nestled in front of a private, wooded community greenspace, Featuring 4 BR 3.5 Bath & 2 car garage located just minutes from CHOA's HQ, Emory, I-85, and shopping! This Townhome features a light-filled spacious family room, Kitchen with island, large pantry. Primary BR w/ ensuite bath & sitting area, 2BRs & bath on upper level, half bath on main and updated bath &BR on terrace lev w/ access to patio. Hardwood floors, ample storage.
- Type:
- Condo
- Sq.Ft.:
- 560
- Status:
- Active
- Beds:
- 1
- Lot size:
- 0.01 Acres
- Year built:
- 1930
- Baths:
- 1.00
- MLS#:
- 10379229
- Subdivision:
- Virginia-Highland
ADDITIONAL INFORMATION
This updated condo is ideally located in the sought-after Virginia-Highland neighborhood. It's perfect for investors, students, or anyone looking for convenience and style. The condo boasts elegant wall-to-wall hardwood floors and a modern kitchen with sleek granite countertops, all just a block away from the Atlanta BeltLine. The open living area extends to a covered patio, adding a touch of outdoor charm to your living space. There's also a versatile dining area that can be used as a home office for extra functionality. The unit offers ample storage options, including generous closets and high ceilings, and the spacious bedroom features a walk-in closet for added convenience. You'll love the proximity to the Atlanta BeltLine, Ponce City Market, Piedmont Park, and N Highland Ave's shopping and dining options, with easy access to GA Tech, Emory, and MARTA. This condo also offers flexible rental options with a 6-month minimum lease, making it an excellent investment opportunity or a stylish and convenient home.
- Type:
- Single Family
- Sq.Ft.:
- 1,254
- Status:
- Active
- Beds:
- 3
- Lot size:
- 0.31 Acres
- Year built:
- 1940
- Baths:
- 2.00
- MLS#:
- 10379119
- Subdivision:
- None
ADDITIONAL INFORMATION
Welcome to this beautifully upgraded and remodeled home in one of the hottest cities in the U.S.- Atlanta! Zero Down Payment Conventional AND Zero Down Payment FHA Financing available to qualified Homebuyers! Welcome to 1685 Harbin Road, a charming 3-bedroom, 2-bathroom property located in a desirable neighborhood. This cozy home is perfect for a small family or first-time homebuyers looking to settle down in a peaceful community. The house has undergone thoughtful renovations, ensuring modern aesthetics and functionality. The updated kitchen features stainless steel appliances and quartz countertops. Outside, the property boasts a fenced backyard with a patio area, perfect for enjoying your morning coffee or hosting summer BBQs. The lush landscaping adds to the curb appeal of the home and provides a tranquil setting for relaxation. Conveniently located near schools, parks, shopping, and dining options, this property offers the perfect combination of comfort and convenience. Don't miss your chance to make this lovely house your new home. Book a showing today!
- Type:
- Single Family
- Sq.Ft.:
- 1,522
- Status:
- Active
- Beds:
- 3
- Lot size:
- 0.09 Acres
- Year built:
- 1992
- Baths:
- 4.00
- MLS#:
- 10379048
- Subdivision:
- Grant Park
ADDITIONAL INFORMATION
Loads of potential in this modern two-story in the heart of Grant Park. We estimate $80,000-$90,000 in "put back" gets you a nearly new home with off-street parking. All 3 bedrooms are upstairs with separate baths. Lots of custom wood trim and accents throughout the house. Great investment opportunity or perfect for a DIY'er with a little imagination.
- Type:
- Single Family
- Sq.Ft.:
- 2,022
- Status:
- Active
- Beds:
- 4
- Lot size:
- 0.6 Acres
- Year built:
- 1940
- Baths:
- 4.00
- MLS#:
- 10379034
- Subdivision:
- PERKERSON
ADDITIONAL INFORMATION
"Welcome to your dream home! This beautifully updated/remodeled 4-bedroom, 3.5-bathroom home in Atlanta seamlessly blends modern amenities with classic charm.Large fenced in backyard perfect for entertaining and a prime location location close to local amenities. This residence boasts 2 master suites and large covered front and rear porch that's great for relaxing in this quiet neighborhood. This home is a perfect balance of comfort and sophistication.
$379,000
844 Venture Way SW Atlanta, GA 30331
- Type:
- Single Family
- Sq.Ft.:
- 2,185
- Status:
- Active
- Beds:
- 3
- Lot size:
- 0.02 Acres
- Year built:
- 2021
- Baths:
- 2.00
- MLS#:
- 10379028
- Subdivision:
- THE CASCADE
ADDITIONAL INFORMATION
Welcome to Your Dream Home! Discover the blend of comfort and convenience in this beautifully crafted residence. This home features stunning quartz countertops and a spacious breakfast bar, ideal for entertaining family and friends. Enjoy your mornings on the expansive patio, designed for relaxation and gathering. Retreat to the luxurious owner's ensuite, a serene space where you can unwind after a long day. With a 2-car garage, parking is never an issue, plus you'll have ample storage or a dedicated workspace for your hobbies and projects. Location is key! You'll love being just a short drive from shopping centers and grocery stores along I-285, making daily errands effortless. Plus, with nearby
- Type:
- Single Family
- Sq.Ft.:
- 1,624
- Status:
- Active
- Beds:
- 5
- Lot size:
- 0.3 Acres
- Year built:
- 1958
- Baths:
- 4.00
- MLS#:
- 7456716
- Subdivision:
- Merry Hills
ADDITIONAL INFORMATION
Located in Merry Hills in the Druid Hills High School district, this all-brick mid-century ranch is turn-key ready as a home or an investment property. Original hardwood floors flow from the entry foyer into the combination living and dining room which boasts thermal double-pane picture windows overlooking the front yard. The updated kitchen impresses with cabinets to the ceiling, soft-close drawers complementary granite countertops, new flooring, and a five-burner stainless steel gas range. The kitchen flows into the period-style den, complete with a cozy fireplace! The hardwood floors continue in the three bedrooms on the main level, and enjoy newer bathrooms throughout with two full bathrooms on the main level. The living spaces continue on the lower level, which includes two additional bedrooms, two bathrooms, and a laundry room as well as exterior access to the fenced backyard. Further details include a flat front yard and driveway, an attached two-car carport, decorative molding, updated lighting, LED lighting, updated thermal double-pane high-efficiency windows in all rooms, a coat closet off the entry, easy-to-clean wood-style floors in the kitchen and den, tile floors in the basement, updated electrical to 200 AMP in 2015 and fully replaced sewer lines with two clean outs and a backflow protector. This home has a convenient location and is near places of worship, Emory University, the CDC, retail destinations, Toco Hills Shopping Center, restaurants, and I-85, this mid-century home is move-in ready! *Several pictures in this listing have been virtually staged.
- Type:
- Single Family
- Sq.Ft.:
- 2,000
- Status:
- Active
- Beds:
- 3
- Lot size:
- 0.23 Acres
- Year built:
- 1962
- Baths:
- 2.00
- MLS#:
- 10382330
- Subdivision:
- None
ADDITIONAL INFORMATION
Welcome to 3343 Renault Road, a delightful 3-bedroom, 2-bathroom home nestled in the heart of Atlanta, Georgia. Enjoy a large, well-maintained yard, perfect for gardening, outdoor dining, or simply relaxing under the Georgia sun. The driveway offers ample parking for multiple vehicles. Location Highlights: 3343 Renault Road is ideally situated in a quiet yet convenient neighborhood in Atlanta. This home is just minutes away from major highways, making commuting to downtown Atlanta a breeze. You'll enjoy nearby access to several parks, shopping centers, and dining options, including Greenbriar Mall and Cascade Springs Nature Preserve. Just a short drive from Hartsfield-Jackson International Airport, making it perfect for frequent travelers. See private remarks for instructions. Buyer's representative to verify details.
$539,900
6857 Womack Court Atlanta, GA 30360
- Type:
- Single Family
- Sq.Ft.:
- 1,905
- Status:
- Active
- Beds:
- 4
- Lot size:
- 0.53 Acres
- Year built:
- 1967
- Baths:
- 2.00
- MLS#:
- 10381572
- Subdivision:
- Lockridge Forest
ADDITIONAL INFORMATION
Sought after location - Lockridge Forest - 4-sides brick ranch on corner lot awaits new family! This well maintained home features gracious living room, cozy dining room with access to the new expansive deck for entertaining -- gourmet meals prepared in the spacious eat-in kitchen, near the walk in pantry! Master bedroom is generously sized, with double vanity private bath. Two other spacious bedrooms share a large bathroom, with renovated tile shower. Terrace level awaits your finishing, however, a fantastic workshop awaits, and amazing storage area with shelving for storage. A bedroom area has also been created in the lower level for extra guests, or sleepovers! Enjoy watching the birds in private backyard viewed from the huge new deck. Storage Shed remains; there is room for a garden, with level playing area for kids. There's no HOA, but there is a terrific OPTIONAL swim/tennis club (1st yr $575) which is a beautiful and welcoming, reasonably-priced amenity, well loved and used by the community. OPTIONAL civic association ($45/yr) which sponsors multiple fun activities for all ages throughout the year for the entire community! Lockridge Forest is in a great location, with proximity to shopping, churches, restaurants, parks, hospitals, downtown Atlanta, Perimeter, Brookhaven, Hwy 141 and I-85/285, close to public and private schools in the area! Lockridge Forest has friendly, caring neighbors -- come and see this wonderful home!
- Type:
- Single Family
- Sq.Ft.:
- 2,529
- Status:
- Active
- Beds:
- 5
- Lot size:
- 0.17 Acres
- Year built:
- 2022
- Baths:
- 4.00
- MLS#:
- 10380050
- Subdivision:
- Sylvan Hills
ADDITIONAL INFORMATION
Incredible Newly Built Home (2022) in Sylvan Hills, is in walking distance to the Atlanta Beltline(3 min)! This home has 10 ft ceilings, on main with an open floor plan featuring 5 bedrooms and 4 baths. The downstairs 5th bedroom is currently being utilized as an office, but only needs a door to enclose the room or DBL glass French doors to keep this as a bedroom / office. The home has a very inviting covered front porch (150 sqft) & Upon entering the farmhouse style craftsman-built home, you have a spacious and very bright living & dining room combo open floor plan! Views into the gourmet kitchen, complete with ALL top-of-the-line SS appliances and granite countertops. For the convenience of visiting guests, you have two bedrooms on the main floor. The True Master bedroom features a luxurious en-suite bathroom with double vanities, a separate shower, and stand-alone soaking tub. There are two additional bedrooms upstairs & each have a private en-suite bathroom for a big family. The house has high end 23 European-style aluminum windows all throughout the home. All gutters are underground and lead to a rain garden at the rear of the lot. Poured concrete walls in the basement! Easy access to the basement, which is standing room and easy to get to the furnace and hot water heater. If Needed there is enough headroom in the basement to make this a Storage Room or build it out for another bonus rm! property also has a private driveway which leads you to a drive-under 450 sqft two car garage already built with an EV charger and plenty of room for storage. You also have a parking pad next to the garage that can fit another 1-2 cars, so plenty of parking for a big family. The back yard is very serene and wooded in the very back for lots of privacy. This convenient location provides easy access to the Beltline, and all of Wonderful the amenities downtown Atlanta has to offer, easy access to I-20, I-85, Perkerson Park, Hartsfield-Jackson International Airport , Tyler Perry Movie Studios and schools are all right around the corner as well. Upon request seller will provide a copy of the Most Recent Appraisal to support the price. Do Not Wait, because this house will not sit on the market very long!
- Type:
- Condo
- Sq.Ft.:
- 543
- Status:
- Active
- Beds:
- 1
- Lot size:
- 0.01 Acres
- Year built:
- 1988
- Baths:
- 1.00
- MLS#:
- 10379451
- Subdivision:
- The Concorde
ADDITIONAL INFORMATION
BUCKHEADS FINEST DELUXE CONDO IN THE SKY IS WAITING FOR YOU! This stunning Sky Suite on the 27th floor at THE CONCORDE Condominiums, a luxurious 31-story tower in the heart of Atlanta. This beautifully appointed unit boasts spectacular views of the Buckhead skyline and offers a stylish, efficient layout designed for modern MINIMALIST living. OPEN TO THE SKY FLOOR PLAN!!! See and Enjoy the convenience of a built-in Murphy bed, maximizing your living space and effortlessly transforming the room from day to night. The unit includes a covered assigned garage space and a private storage unit, adding valuable extra space. Indulge in premium amenities such as 24 hour doorman/ concierge, outdoor pool, tennis courts, fitness room, and business center. The monthly maintenance fee of $336.95 covers water, doorman services, and all amenities,making luxury living easy and stress free. Offered fully furnished at the asking price, with personal contents excluded, this unit is perfect for those seeking upscale, turnkey living in Atlanta. Elevate your lifestyle at Concorde Condominiums, where convenience meets breathtaking views. Perfect for in town living, student living, 2nd home or low maintenance down size options for business travelers! Easy showings call us today Agent Friendly
- Type:
- Single Family
- Sq.Ft.:
- n/a
- Status:
- Active
- Beds:
- 4
- Lot size:
- 0.56 Acres
- Year built:
- 1962
- Baths:
- 3.00
- MLS#:
- 10379091
- Subdivision:
- Ben Hill Acres
ADDITIONAL INFORMATION
Welcome to your dream home! This charming residence features 4 bedrooms and 2.5 bathrooms, offering ample space for everyone. The heart of the home is the beautifully modern kitchen, complete with white cabinets, sleek granite countertops, and stainless steel appliances. The bathrooms also showcase elegant granite countertops, adding a touch of luxury to your daily routine. Step outside to enjoy a spacious backyard deck with a serene view of the treesCoperfect for relaxing or entertaining. The front and back yards provide plenty of room for outdoor activities and landscaping opportunities. DonCOt miss the chance to make this house your home! Schedule your showing today!
- Type:
- Business Opportunities
- Sq.Ft.:
- n/a
- Status:
- Active
- Beds:
- n/a
- Lot size:
- 0.22 Acres
- Year built:
- 1985
- Baths:
- MLS#:
- 7457016
ADDITIONAL INFORMATION
Unbeatable location and opportunity for this Creative Space. Flexible zoning allows for many uses and open floorplan provides ample opportunity from office to assembly; tenant may customize the space to suit their needs as well. Currently used as a photographic studio. Rent includes Utilities; tenant responsible for Internet and Phone System if applicable (Utility coverage carveout for some manufacturing, or food industry needs; inquire with listing broker).
- Type:
- Single Family
- Sq.Ft.:
- 2,236
- Status:
- Active
- Beds:
- 3
- Lot size:
- 0.31 Acres
- Year built:
- 1964
- Baths:
- 3.00
- MLS#:
- 7457034
- Subdivision:
- Meadows
ADDITIONAL INFORMATION
Seller may consider buyer concessions if made in an offer. Step into your dream home with a fresh, neutral color scheme that creates a calming ambiance. The kitchen is a chef's delight, featuring a stylish backsplash and all stainless steel appliances. The primary bedroom is a spacious retreat with double closets for ample storage. Enjoy cooler evenings by the charming fireplace or warm weather on the deck overlooking the fenced-in backyard, perfect for outdoor relaxation. With fresh interior paint and new flooring, this home is ready for you to move in. Don’t miss this chance to own a piece of comfort and style.
$540,651
6076 Marigold Way Atlanta, GA 30349
- Type:
- Single Family
- Sq.Ft.:
- 2,956
- Status:
- Active
- Beds:
- 5
- Lot size:
- 0.29 Acres
- Year built:
- 2024
- Baths:
- 3.00
- MLS#:
- 7456828
- Subdivision:
- Briar Creek
ADDITIONAL INFORMATION
Welcome to the Mitchell Plan at Briar Creek, an exceptional new home offering by Pulte Homes in the vibrant community of South Fulton. This 5-bedroom residence is designed to offer both elegance and modern convenience, all just 20 minutes from Hartsfield-Jackson Atlanta Airport. As you step inside, you’ll be greeted by an elegant formal dining room, perfect for hosting memorable gatherings and special occasions. The heart of the home is an open-concept kitchen and living area, featuring a cozy fireplace and a seamless flow that is ideal for entertaining. The gourmet kitchen boasts sleek quartz countertops, ample cabinetry, and modern appliances, making cooking a delight. For added convenience, the Mitchell Plan includes a main-floor guest suite with a full bath, making it ideal for visitors or multi-generational living. The second floor offers a dedicated laundry room and a versatile loft space that can serve as a home office or lounge area. The spacious owner’s suite is a private retreat with a tray ceiling and a generous walk-in closet, providing a perfect sanctuary to unwind. The home’s exterior features a classic three-sided brick façade, combining durability with timeless curb appeal. The Mitchell Plan at Briar Creek provides quick access to everyday shopping conveniences and the dynamic city life of Atlanta, making it the perfect blend of suburban tranquility and urban accessibility. Come and explore the Mitchell Plan today to discover why it’s the ideal choice for your next home. Available December 2024-January 2025. *Pictures are reflective of a model home and not of actual home available.
$280,000
6001 Nile Court Atlanta, GA 30349
- Type:
- Single Family
- Sq.Ft.:
- 2,113
- Status:
- Active
- Beds:
- 3
- Year built:
- 2017
- Baths:
- 3.00
- MLS#:
- 10378999
- Subdivision:
- Rivers Station
ADDITIONAL INFORMATION
TENANT OCCUPIED MUST GIVE 24 HOUR NOTICE. Huge entertainment area with island in kitchen, double car garage, fenced backyard, large Master bedroom with walk in closet, double vanities, separate shower. Corner lot and it has a foyer. Walk to shopping and schools.
- Type:
- Single Family
- Sq.Ft.:
- 2,000
- Status:
- Active
- Beds:
- 5
- Lot size:
- 0.22 Acres
- Year built:
- 1950
- Baths:
- 4.00
- MLS#:
- 10378931
- Subdivision:
- None
ADDITIONAL INFORMATION
Spacious 5 bedroom, 2 bath home near historic West End. Great location only minutes away from the belt line, 10 minutes to downtown and 15 minutes to the airport. Home is partially renovated with great "bones", new siding, hardwood floors and new windows. Large back yard and huge porch with lots of potential. Off-street-parking.
- Type:
- Fourplex
- Sq.Ft.:
- n/a
- Status:
- Active
- Beds:
- n/a
- Lot size:
- 0.09 Acres
- Year built:
- 1915
- Baths:
- MLS#:
- 10378834
- Subdivision:
- Reynoldstown
ADDITIONAL INFORMATION
Prime investor opportunity to own a fully leased quadruplex in Reynoldstown! With a solid rental history and tenants in place, this property is being sold completely furnished for 3 of the 4 units. Steps from the Beltline, Breaker Breaker, Muchacho, & the best of Krog, Madison Yards, Studioplex Alley, etc. All units are 1 bedroom, 1 bath units. Unit 1 has been completely renovated and features a loft large enough for a king size bed & sleek kitchen and bathroom finishes- perfect for an owner-occupant. Units 2, 3, and 4 have been partially updated and can continue to be rented out or re-worked and re-configured to your needs. Unit 1 is leased through 12/1/2025. Unit 3 is leased through 12/5/2024. Units 2 and 4 are on month-to-month leases but open to long-term leases. Endless opportunities and income-producing from Day 1! Property features a shared, fenced-in backyard that each units dedicated porch leads out to. Showings must be 48 hours in advance- do not disturb tenants. No driveway/street parking only. Whether this is your first investment property or an addition to your portfolio, don't miss this Intown gem with endless possibilities.
- Type:
- Condo
- Sq.Ft.:
- n/a
- Status:
- Active
- Beds:
- 2
- Lot size:
- 0.01 Acres
- Year built:
- 1984
- Baths:
- 1.00
- MLS#:
- 10378853
- Subdivision:
- Druid Forest
ADDITIONAL INFORMATION
This beautifully maintained ground-floor unit in the sought-after Druid Forest complex offers easy living and convenience. Step inside to hardwood floors that flow from the foyer through the open living area, anchored by a spacious Great Room with a cozy fireplace and decorative mantle. The kitchen is perfect for cooking and entertaining, featuring granite countertops, a glass tile backsplash, under-cabinet lighting, and newer stainless steel appliances, including the refrigerator. Freshly painted interior walls and updated lighting fixtures make this home truly move-in ready. The primary bedroom boasts a walk-in closet. The bathroom has been updated with fixtures and modern medicine cabinets. Enjoy your morning coffee on the private porch with an attached storage closet. Residents of this quiet community have access to tennis courts, a swimming pool, and are within walking distance of CHOA Hospital, restaurants, shopping, schools, and Kittridge Park. Ideal for those seeking a peaceful yet convenient location.

The data relating to real estate for sale on this web site comes in part from the Broker Reciprocity Program of Georgia MLS. Real estate listings held by brokerage firms other than this broker are marked with the Broker Reciprocity logo and detailed information about them includes the name of the listing brokers. The broker providing this data believes it to be correct but advises interested parties to confirm them before relying on them in a purchase decision. Copyright 2024 Georgia MLS. All rights reserved.
Price and Tax History when not sourced from FMLS are provided by public records. Mortgage Rates provided by Greenlight Mortgage. School information provided by GreatSchools.org. Drive Times provided by INRIX. Walk Scores provided by Walk Score®. Area Statistics provided by Sperling’s Best Places.
For technical issues regarding this website and/or listing search engine, please contact Xome Tech Support at 844-400-9663 or email us at [email protected].
License # 367751 Xome Inc. License # 65656
[email protected] 844-400-XOME (9663)
750 Highway 121 Bypass, Ste 100, Lewisville, TX 75067
Information is deemed reliable but is not guaranteed.
Atlanta Real Estate
The median home value in Atlanta, GA is $407,000. This is lower than the county median home value of $413,600. The national median home value is $338,100. The average price of homes sold in Atlanta, GA is $407,000. Approximately 39.66% of Atlanta homes are owned, compared to 48.07% rented, while 12.28% are vacant. Atlanta real estate listings include condos, townhomes, and single family homes for sale. Commercial properties are also available. If you see a property you’re interested in, contact a Atlanta real estate agent to arrange a tour today!
Atlanta, Georgia has a population of 492,204. Atlanta is less family-centric than the surrounding county with 21.81% of the households containing married families with children. The county average for households married with children is 30.15%.
The median household income in Atlanta, Georgia is $69,164. The median household income for the surrounding county is $77,635 compared to the national median of $69,021. The median age of people living in Atlanta is 33.4 years.
Atlanta Weather
The average high temperature in July is 88.3 degrees, with an average low temperature in January of 32.6 degrees. The average rainfall is approximately 51.5 inches per year, with 1.4 inches of snow per year.

