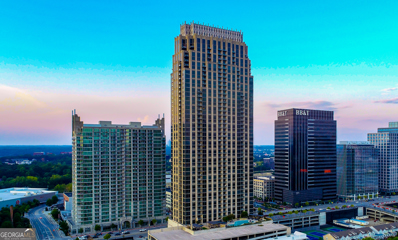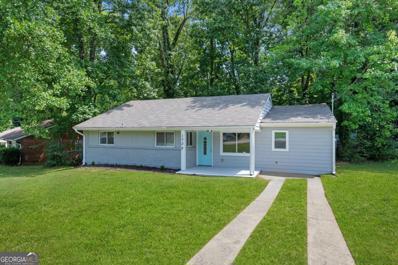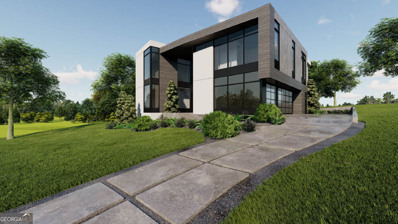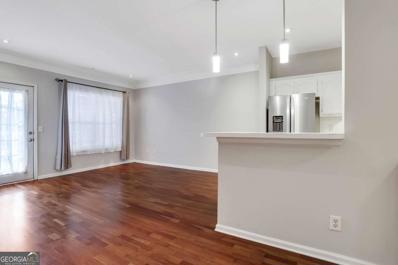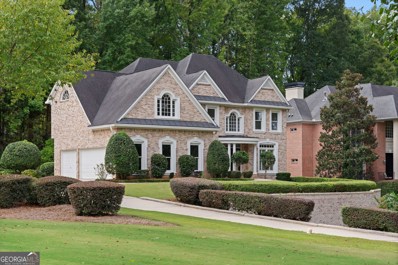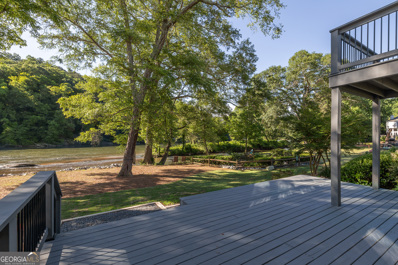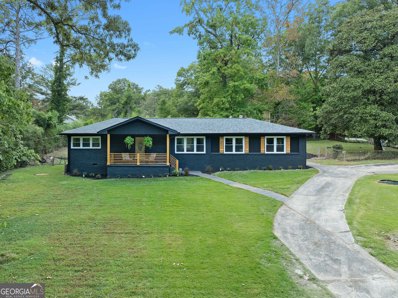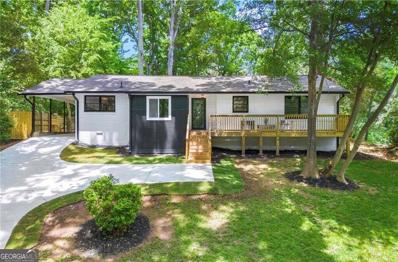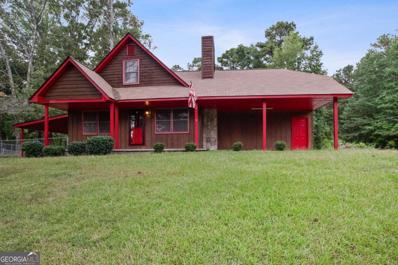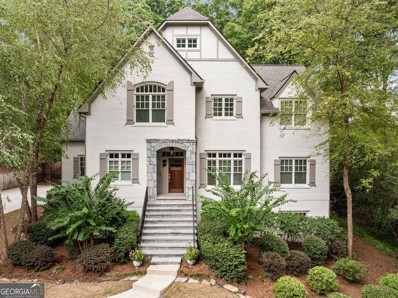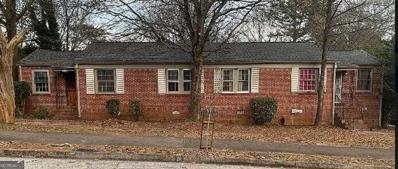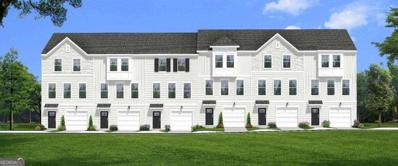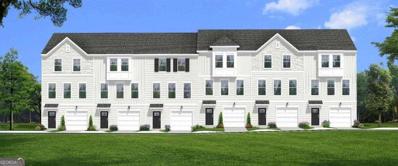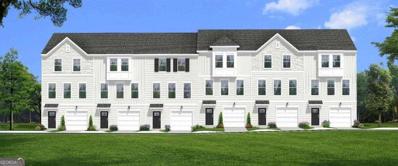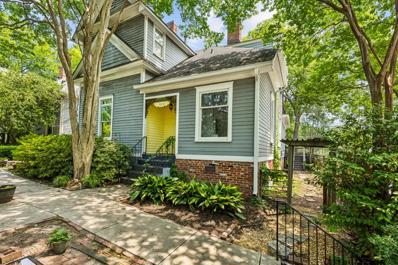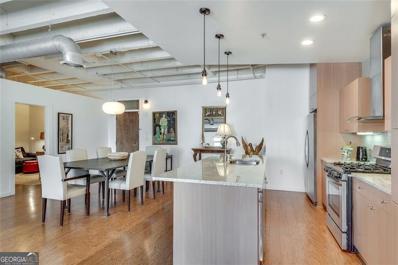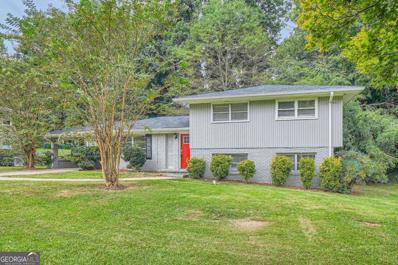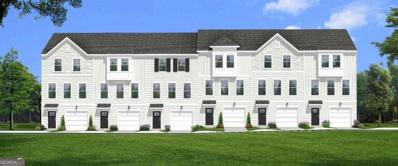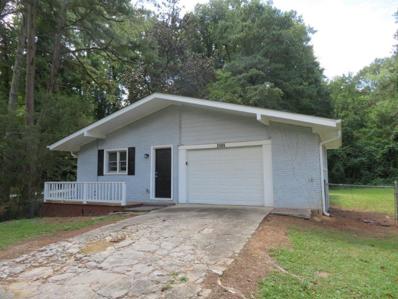Atlanta GA Homes for Rent
- Type:
- Condo
- Sq.Ft.:
- 1,132
- Status:
- Active
- Beds:
- 1
- Lot size:
- 0.03 Acres
- Year built:
- 2009
- Baths:
- 2.00
- MLS#:
- 10382952
- Subdivision:
- The Atlantic
ADDITIONAL INFORMATION
Million Dollar Views of Buckhead over Atlantic Station! Oversized one bedroom with a BONUS ROOM FOR HOME OFFICE OR GUEST BEDROOM, AND AN EXTRA HALF BATH FOR GUESTS. Newer custom upgrades include LED lighting, wide plank hardwood style flooring in living area, custom blinds and newer carpet in bedroom, new water heater in 2023, fresh neutral paint, and built in speakers. Stacked washer and dryer included. Chefs kitchen with upgraded appliances and a built in wine fridge. Refrigerator, oven and microwave replaced in 2022. Gas cooktop and dishwasher replaced in 2024. Open floorplan with space for a dining table. Large bedroom will easily accommodate a king bed and dressers. Big walk in closet. Private main bathroom with double vanities, walk in shower, garden tub, and separate WC. Absolutely move in ready! Owners enjoy grand amenities like a new resort style pool and sundeck arriving Spring 2025, outdoor grills, outdoor lounge area with stone fireplace, fully equipped fitness center, aerobics and yoga room, clubroom with catering kitchen, game room, gated parking garage, concierge, and on site maintenance personnel. All the shops, gym, restaurants, and entertainment venues like Regal movie theatre, LA Fitness, Yard House, Bowlero, Ikea, Publix, Target, and Dillards are located just outside your front door. The Atlantic is one of the most luxurious condo buildings in the Southeast with large floorplans and high end finishes throughout. Welcome home to The Atlantic!
$275,000
1735 Carter Circle Atlanta, GA 30344
Open House:
Thursday, 11/14 1:00-4:00PM
- Type:
- Single Family
- Sq.Ft.:
- n/a
- Status:
- Active
- Beds:
- 3
- Lot size:
- 0.4 Acres
- Year built:
- 1952
- Baths:
- 2.00
- MLS#:
- 10382469
- Subdivision:
- Arlington
ADDITIONAL INFORMATION
**PROPERTY QUALIFIES FOR GRANT UP TO $8,000 THAT CAN BE USED TOWARDS CLOSING COSTS OR TO BUY THE INTEREST RATE DOWN + $2,500 IN SELLER PAID CLOSING COSTS!** This beautifully UPGRADED 3-bedroom, 2-bathroom house is perfect for first-time homebuyers looking to settle near Atlanta. Located just 10 minutes from the city and close to Tyler Perry Studios, this 1,500 sqft gem sits on a spacious 0.4-acre lot, offering plenty of room to grow. The home features a modern, upgraded kitchen with NEW APPLIANCES, stylish NEW FLOORING, and RENOVATED BATHROOMS that make it move-in ready. With easy access to I-75 South, you willl be close to everything Atlanta has to offer, while enjoying the peace and comfort of your own space. This is the perfect opportunity to invest in your future and start building equity in a home that checks all the boxes!
$300,000
141 Holly Road NW Atlanta, GA 30314
- Type:
- Single Family
- Sq.Ft.:
- n/a
- Status:
- Active
- Beds:
- 4
- Lot size:
- 0.22 Acres
- Year built:
- 1958
- Baths:
- 2.00
- MLS#:
- 10382439
- Subdivision:
- Hunter Hills
ADDITIONAL INFORMATION
Four bedrooms two bath home electrical, plumbing and a full finished basement with two bedrooms and one full bath, separate entry wiil give you the option to use this as a duplex. Investor special will need a renovating or make it your two family home near the Westside Beltline.
$1,825,000
2380 Greenglade Road NE Atlanta, GA 30345
- Type:
- Single Family
- Sq.Ft.:
- 4,177
- Status:
- Active
- Beds:
- 5
- Lot size:
- 0.2 Acres
- Year built:
- 2024
- Baths:
- 5.00
- MLS#:
- 10381183
- Subdivision:
- Oakglade Manor
ADDITIONAL INFORMATION
Located in the sought-after Oak Grove School District and near CHOA, Emory, and the CDC, this home exemplifies luxury living. It's not just a house - it's a modern architectural statement designed for the discerning buyer. This upcoming new construction is a modern masterpiece, designed to leave a lasting impression. Call now to customize your home and select finishes. Its bold geometric design blends seamlessly with the natural landscape, creating the perfect balance of elegance and impact. Every detail has been carefully planned, beginning with a grand glass pivot door that leads into a gallery-like foyer. The first level features angled linear walls, anchored by a sculptural staircase. Natural light floods the space through 20-foot ceilings and expansive glass walls, creating a seamless connection between the indoors and the professionally landscaped backyard, which borders the 5-acre Oak Grove Preserve. Swimming pool is optional. Designed for both living and entertaining, the home includes a chef's kitchen with custom cabinetry, quartz countertops, and Thermador appliances. The living room's 20-foot ceilings and abundant natural light provide the perfect setting for gatherings. Formal and casual dining spaces offer flexibility for any occasion. The primary suite is a private retreat with a spa-like bathroom, a soaking tub, and a frameless glass shower. Custom built-ins, oversized closets, and a 3-car garage offer ample storage. Renderings include optional features. All materials are for illustration purposes only; actual products may vary.
Open House:
Thursday, 11/14 2:00-4:00PM
- Type:
- Condo
- Sq.Ft.:
- 748
- Status:
- Active
- Beds:
- 1
- Lot size:
- 0.02 Acres
- Year built:
- 2000
- Baths:
- 1.00
- MLS#:
- 10381169
- Subdivision:
- Carrington Park
ADDITIONAL INFORMATION
Open for Public Viewing this Sunday, November 17 - from 2:00 to 4:00 PM! Enjoy luxury living in the heart of Lenox/Buckhead areas in the Carrington Park Condominiums! This end-unit condo is great for enjoying both the peacefulness of the building and the vibrant city life; a completely open-floor plan on the main level with hardwood floors throughout. Slightly different floorplan than the other units, as the seller slightly reconfigured the space to separate the living and entertainment space for a better flow and privacy. Upgraded kitchen with sleek Whirlpool stainless steel appliances - oven/stove, dishwasher and refrigerator - coupled with a large countertop space that is sure to impress any home chef. Plenty of windows coupled with a balcony. Spacious primary bedroom with a separate bathroom, all with a washer/dryer laundry included in the unit. The building has all amenities with plenty of options for relaxation and entertainment. Next to Phipps, Lenox, Publix, Target & Marta & others - truly live in heart of Buckhead with quick access to everything. Ample unassigned parking spaces for you and your guests. Best part is the unit is FHA approved!
- Type:
- Condo
- Sq.Ft.:
- 4,527
- Status:
- Active
- Beds:
- 4
- Lot size:
- 0.1 Acres
- Year built:
- 2019
- Baths:
- 4.00
- MLS#:
- 10381019
- Subdivision:
- The Charles
ADDITIONAL INFORMATION
Expertly designed by Lord Aeck Sargeant, Residence PH3 is a 4 bed, 3.5 bath home w/a theatre, gym, library/office & breathtaking city views to the north, south & east. This penthouse floor contains only three private units. PH3 encompasses one entire wing and is a custom floorplan consisting of 2 units combined into 1, making it the only one of its kind in the building. This luxurious home offers an elegant foyer that opens to a northeast facing grand room w/adjacent dining room & exceptional 11ft floor-to-ceiling windows throughout. The top-of-the-line kitchen features custom cabinetry, Franke fixtures, Cambria quartz countertops, as well as a suite of exceptional appliances including: fully integrated Sub-Zero refrigerator and freezer, Gaggenau ST & 55 bottle wine tower, custom wet bar and built in coffee/espresso maker. Adjacent to the kitchen is a large dining room with a folding glass NanaWall opening to one of the three expansive terraces that overlooks all of Buckhead and breathtaking sunsets. In the private quarters, a stunning corner primary bedroom suite features another large private terrace with south facing views, fireplace, large walk-in closet, luxurious primary bathroom oasis w/marble throughout, freestanding Victoria + Albert tub, separate enclosed steam shower, Gessi fixtures, custom vanity w/integrated lighting and radiant heated floors. Completing this wing are 2 additional bedrooms w/a shared double vanity bathroom & east facing terrace, home theatre, office/library & gym/fitness room. The northeast wing of the house includes guest bath, laundry room, additional bedroom w/en-suite bathroom, den & another terrace. The Charles features a gated parking garage, complimentary valet, guest suite, full time concierge, clubroom, fitness/yoga center, outdoor deck w/an infinity pool & gardens. This residence is fully integrated with pre-wiring for the most advanced home technology and motorized shades.
- Type:
- Townhouse
- Sq.Ft.:
- 1,851
- Status:
- Active
- Beds:
- 3
- Lot size:
- 0.03 Acres
- Year built:
- 2000
- Baths:
- 4.00
- MLS#:
- 10380994
- Subdivision:
- Highland City View
ADDITIONAL INFORMATION
Come see this beautiful 3 story townhome in a cozy, gated community aptly called Highland City View for its beautiful skyline views! This community is right off the belt line. And this townhome offers stunning finishes throughout, open concept on main level, separate dining area, stainless steel appliances, gorgeous hardwoods. Head upstairs to find the primary bedroom with walk in closet and large primary bathroom. There is a large secondary bedroom with its own ensuite on this level as well. Head down to the terrace level with a 3rd bedroom with ensuite full bath. This could be the perfect guest suite or a space to rent out on its own! Head out back to find a peaceful covered patio with travertine flooring. The garage has upgrades as well with rubber flooring to make a potential workshop, workout room or even office. One garage parking space and another parking space in your private driveway plus plenty of easily accessible guest parking. There are limitless opportunities for this home. This townhome is situated in a thriving community offering a community pool, dog park, and newly renovated clubhouse and fitness room! Unit 703 is in a perfect location within the community with easy access to all amenities. Close to the Beltline, and situated between O4W, Inman Park and Downtown ATL. This home truly has it all!
- Type:
- Single Family
- Sq.Ft.:
- n/a
- Status:
- Active
- Beds:
- 4
- Lot size:
- 0.79 Acres
- Year built:
- 2001
- Baths:
- 4.00
- MLS#:
- 10380977
- Subdivision:
- The Regency
ADDITIONAL INFORMATION
Welcome to 475 Carriage Gate Trail, a luxurious retreat nestled in the exclusive gated community of The Regency in Atlanta. This stunning home, located in a peaceful cul-de-sac, offers a unique blend of privacy, style, and modern elegance. The Regency provides an array of amenities, including a clubhouse, pool, playground, and tennis courts, making it the epitome of upscale living in a serene and secure environment. Set on a sprawling, beautifully landscaped lot, this home provides a perfect escape from the everyday hustle. The exterior boasts a three-car garage, an expansive back deck, and a spacious screened-in porch with elegant tile flooring, ideal for outdoor dining and entertainment. Step inside this fully renovated, sun-filled residence and be greeted by a grand two-story foyer that opens to a bright, airy floor plan. Every inch of this home exudes modern sophistication, with freshly painted walls, refinished hardwood floors, new carpeting, and contemporary light fixtures. The newly updated countertops, faucets, and hardware throughout the home enhance its chic, polished appeal. The oversized primary suite is the ultimate haven for relaxation. Featuring a tray ceiling, bay windows, and a spacious sitting area, this suite has everything you need to unwind. The spa-like ensuite bathroom is a masterpiece of design, offering two large closets, floor-to-ceiling tile, a freestanding tub, and a frameless shower. For added luxury, the suite includes a separate sitting room with a wet bar and space for a mini fridge or wine fridge. The upper level houses three additional spacious bedrooms, all equipped with updated bathroom fixtures and finishes. One bedroom boasts an ensuite bath, while the other two share a Jack and Jill configuration. The main floor offers generous space for both formal and casual gatherings. The dining and living rooms are designed for elegance, with custom shutters providing privacy. A family room with a soaring 20-foot ceiling, marble fireplace, and built-in shelving offers warmth and comfort. The beautifully renovated powder room, with its marble vanity and oversized mirror, adds to the home's refined atmosphere. At the heart of the home is the gourmet kitchen, open to the family room. Outfitted with all-new stainless steel appliances, granite countertops, and a chic tile backsplash, this kitchen is a chef's dream. The cozy breakfast nook, framed by bay windows, opens to the back deck, providing a peaceful retreat. For those with a vision for customization, the unfinished basement is a blank canvas awaiting your personal touch. Architect-drawn building plans are already in place, offering endless possibilities. Outside, the covered concrete patio offers yet another space for outdoor entertaining. Conveniently located just minutes from shopping centers, schools, parks, and major transportation hubs, including Hartsfield-Jackson Atlanta International Airport, this home ensures easy access to all that Metro Atlanta has to offer. Whether you're commuting to work or exploring the vibrant city life of downtown Atlanta or Buckhead, this location is perfect for a modern lifestyle with Southern charm. 475 Carriage Gate Trail is an immaculate property offering comfort, style, and convenience in a beautifully crafted package. Don't miss the opportunity to make this exquisite residence your own. Schedule a private tour today and experience the unmatched lifestyle that awaits you.
- Type:
- Townhouse
- Sq.Ft.:
- n/a
- Status:
- Active
- Beds:
- 2
- Lot size:
- 0.23 Acres
- Year built:
- 1972
- Baths:
- 3.00
- MLS#:
- 10380744
- Subdivision:
- Chattahoochee Trails
ADDITIONAL INFORMATION
Luxury Redefined! Stunning reimaging of this two story end-unit townhome with breathtaking waterfront views along the banks of the Chattahoochee River in a small gated community only minutes to both Truist Park and Buckhead. No detail was overlooked while bringing this thoughtful redesign to life as the owners and their design team transitioned the main living areas from the lower level to the upper level to take full advantage of the sweeping waterfront views. The ceiling on the upper level was vaulted to add additional scale and light to the open floor plan. The modern kitchen was designed with a chef and entertaining in mind featuring an impressive quartz kitchen island with waterfall edges, Wolf cooktop and oven, Subzero refrigerator and beverage drawers, and custom cabinetry and hardware. All new windows with automatic shades along the front of the home allow for unobstructed views of the Chattahoochee from the kitchen and fireside great room. The grilling deck off of the great room is an excellent location to relax and enjoy elevated views of the river. The first floor consists of two bedrooms and two custom baths including a primary bedroom with gorgeous ensuite bath, lower level bar with built-in beverage drawers, and a fantastic large private deck with direct access to the river. Potential for a third bedroom on the upper floor with a murphy bed and false cabinet door that serves as a private entrance to the third full bath. This property is truly one of a kind with no expense spared during construction.
$339,900
2519 Rex Avenue SW Atlanta, GA 30331
- Type:
- Single Family
- Sq.Ft.:
- 1,644
- Status:
- Active
- Beds:
- 3
- Lot size:
- 0.5 Acres
- Year built:
- 1950
- Baths:
- 2.00
- MLS#:
- 10381651
- Subdivision:
- Stewart W C
ADDITIONAL INFORMATION
Welcome to this beautifully renovated ranch-style home in sought-after and thriving East Point! Built in 1950, this charming single-story residence offers 3 spacious bedrooms, 2 updated bathrooms, and generous modern living space. The open-concept floor plan boasts a bright and airy family room, perfect for gatherings, while the versatile second bedroom can easily serve as a home office. The primary suite is expansive and features the original, brick wood burning fireplace and an elegantly designed owners bath! Every detail in this home has been thoughtfully updated to blend contemporary comforts with timeless appeal. Enjoy unbeatable convenience, just 10 minutes from Hartsfield-Jackson Atlanta Airport, Tyler Perry Studios, Camp Creek Marketplace, Wolf Creek Amphitheater, and Wolf Creek Golf Course. Whether you're a frequent traveler, an entertainer, or simply seeking a serene retreat close to all the action, this home offers it all! Don't miss the chance to make it yours!
- Type:
- Single Family
- Sq.Ft.:
- n/a
- Status:
- Active
- Beds:
- 3
- Lot size:
- 0.4 Acres
- Year built:
- 1953
- Baths:
- 2.00
- MLS#:
- 10381588
- Subdivision:
- Biltmore Estates
ADDITIONAL INFORMATION
This beautifully updated brick ranch home is perfectly situated in the highly sought-after Toco Hills area, just minutes away from the CDC, Emory University, CHOA's new campus, and the V.A. Medical Center. Offering both convenience and style, this home is a rare find in a prime location, boasting easy access to major highways, shopping, dining, and more. Step inside to an airy, open floor plan designed for modern living. The newly remodeled kitchen is a chefCOs dream, featuring sleek stainless steel appliances, an abundance of storage, and a stunning waterfall island that serves as a focal point for entertaining or family meals. With contemporary finishes and high-end details throughout, this kitchen seamlessly blends style and functionality. The original hardwood floors have been meticulously restored, offering warmth and charm throughout the home. Tile flooring complements the updated bathrooms, adding a clean and modern touch to these spaces. This home has been extensively updated, with a long list of improvements including a new roof, new gutters, new air conditioning system, reconfigured air vents for optimal airflow, a new driveway, and enhanced lighting and fans throughout. These recent upgrades ensure that the property is move-in ready and that most of the major, costly items have already been addressed. The private backyard, complete with expanded new decks, is perfect for hosting gatherings or enjoying peaceful outdoor living. The newly added front deck provides a serene spot to savor your morning coffee while taking in the quiet surroundings.With its combination of location, modern updates, and classic charm, this home is an exceptional opportunity in Toco Hills. DonCOt miss your chance to make this lovely property your own!
$274,900
6945 Butner Road Atlanta, GA 30349
- Type:
- Single Family
- Sq.Ft.:
- n/a
- Status:
- Active
- Beds:
- 3
- Lot size:
- 1.02 Acres
- Year built:
- 1974
- Baths:
- 2.00
- MLS#:
- 10381533
- Subdivision:
- None
ADDITIONAL INFORMATION
Well kept 3 bedroom 2 bath home on over an acre with wooded back yard. Large screened porch from primary bedroom in the back of the home. New higher priced homes being built all around the area. Move-in ready for a great price! Perfect for a 1st time buyer!
$1,499,000
1941 Lenox Road NE Atlanta, GA 30306
- Type:
- Single Family
- Sq.Ft.:
- 5,233
- Status:
- Active
- Beds:
- 6
- Lot size:
- 0.49 Acres
- Year built:
- 2006
- Baths:
- 5.00
- MLS#:
- 10374217
- Subdivision:
- Morningside
ADDITIONAL INFORMATION
Welcome to 1941 Lenox Road. This spectacular home offers an expansive layout with three beautifully finished levels, providing an abundance of space and luxury. On the main level, the heart of the home is the Great Room/Family Room-perfect for gatherings, cozying up by the fire, and creating lasting memories. French doors lead to a spacious deck overlooking the private, fenced backyard. This outdoor retreat, complete with a patio and fire pit, is ideal for entertaining and has ample room for a future pool. The chef's kitchen features generous cabinetry, a large pantry, an island, and a charming breakfast area. The formal Dining Room, rich in character, is ready for intimate dinners or grand celebrations alike. Additionally, this floor includes a private executive office, a guest bedroom, and a full bathroom. Gleaming hardwood floors run throughout the main level, adding to the home's elegance. Upstairs, the luxurious Primary Suite serves as a peaceful sanctuary with a spa-like bath and custom closets. Also on this level are two additional bedrooms with a shared bathroom, and another guest suite with its own private bath. The oversized laundry room adds to the functionality and convenience of this home. The recently finished terrace level is a sprawling, versatile space that can be tailored to fit your needs-whether it's a second office, media room, or game room. This level also includes the home's sixth bedroom and an additional full bathroom, offering even more flexibility. The exterior showcases classic four-sided brick, freshly painted, with a new roof. The property sits on a spacious half-acre lot with a side-entry, oversized two-car garage, and a convenient turn driveway for easy access and extra parking. Located in the sought-after Morningside neighborhood, with award winning public schools, this home is just minutes from parks, shopping, and dining. Easy access to Midtown and Buckhead. Voluntary HOA membership offers access to a monthly newsletter and security patrol services for peace of mind while you're away.
- Type:
- Other
- Sq.Ft.:
- n/a
- Status:
- Active
- Beds:
- 3
- Lot size:
- 0.27 Acres
- Year built:
- 1950
- Baths:
- 1.00
- MLS#:
- 10381188
- Subdivision:
- Parkerson Woods
ADDITIONAL INFORMATION
Great investment opportunity. Do the math. Currently rented. Recently refurbished, all new appliances and HVAC. This listing is for one side of a duplex. Must purchase together with 1758 Lisbon Dr for $400k total. Renter prefers to stay, but lease has a termination clause.
- Type:
- Townhouse
- Sq.Ft.:
- n/a
- Status:
- Active
- Beds:
- 4
- Year built:
- 2024
- Baths:
- 4.00
- MLS#:
- 7459287
- Subdivision:
- Monticello
ADDITIONAL INFORMATION
Discover this impressive three-story townhome (LOT 91) featuring 4 bedrooms and 3.5 baths. The ground level includes a large bedroom, a full bath, and access to a covered back patio. On the second level, enjoy a beautifully designed kitchen with ample cabinetry, a large island, Quartz countertops, a tile backsplash, and a full suite of stainless-steel appliances. The kitchen overlooks the breakfast and family rooms, making it ideal for gatherings, and there's a convenient powder room on this level. The third floor is your private retreat, with a roomy Owner's Suite featuring tray ceilings, dual walk-in closets, and a luxurious spa-like bathroom with a double vanity. Two additional spacious bedrooms, pre-wired for ceiling fans, and a full bathroom are also on this level. The laundry area includes a washer and dryer. Additional features include a one-car garage with an opener, a one-car parking pad, and window screens and blinds throughout. Conveniently located just 2.5 miles from the airport, 9 minutes from downtown Atlanta, and 12 minutes from the College Strip and Mercedes-Benz Stadium. You'll also be close to the future Aerotropolis and Airport City, with excellent access to major highways, Marta, and the Atlanta Beltline Eastside Trail. Monticello offers luxury townhome living with a low-maintenance lifestyle. *Photos are representative and may not reflect the actual townhome being built.*
- Type:
- Townhouse
- Sq.Ft.:
- n/a
- Status:
- Active
- Beds:
- 4
- Year built:
- 2024
- Baths:
- 4.00
- MLS#:
- 7459282
- Subdivision:
- Monticello
ADDITIONAL INFORMATION
Discover this impressive three-story END UNIT townhome (LOT 92) featuring 4 bedrooms and 3.5 baths. The ground level includes a large bedroom, a full bath, and access to a covered back patio. On the second level, enjoy a beautifully designed kitchen with ample cabinetry, a large island, Quartz countertops, a tile backsplash, and a full suite of stainless-steel appliances. The kitchen overlooks the breakfast and family rooms, making it ideal for gatherings, and there's a convenient powder room on this level. The third floor is your private retreat, with a roomy Owner's Suite featuring tray ceilings, dual walk-in closets, and a luxurious spa-like bathroom with a double vanity. Two additional spacious bedrooms, pre-wired for ceiling fans, and a full bathroom are also on this level. The laundry area includes a washer and dryer. Additional features include a one-car garage with an opener, a one-car parking pad, and window screens and blinds throughout. Conveniently located just 2.5 miles from the airport, 9 minutes from downtown Atlanta, and 12 minutes from the College Strip and Mercedes-Benz Stadium. You'll also be close to the future Aerotropolis and Airport City, with excellent access to major highways, Marta, and the Atlanta Beltline Eastside Trail. Monticello offers luxury townhome living with a low-maintenance lifestyle. *Photos are representative and may not reflect the actual townhome being built.*
- Type:
- Single Family
- Sq.Ft.:
- 2,229
- Status:
- Active
- Beds:
- 3
- Lot size:
- 0.11 Acres
- Year built:
- 2006
- Baths:
- 3.00
- MLS#:
- 10381446
- Subdivision:
- Heritage Park/East Point
ADDITIONAL INFORMATION
Ready to move into home 3 bedroom, 2.5 bath home with covered patio entrance on a spacious corner lot conveniently located to airport, shopping and restaurants. The two story entrance welcomes you into the two story great room with lvp flooring and fireplace. Spacious kitchen with stained cabinetry and window over the sink opens to the keeping room with fireplace. Dining Room with access to the backyard patio. The upstairs loft makes a great office space. Large primary bedroom with tray ceiling. The primary bath offers a soaking tub. Very spacious secondary bedrooms. Side entry garage.
- Type:
- Townhouse
- Sq.Ft.:
- n/a
- Status:
- Active
- Beds:
- 3
- Year built:
- 2024
- Baths:
- 4.00
- MLS#:
- 7459268
- Subdivision:
- Monticello
ADDITIONAL INFORMATION
Discover this impressive three-story townhome (LOT 90) featuring 3 bedrooms and 3.5 baths, plus a spacious game room perfect for entertaining. The ground level includes a large game room, a half bath, and access to a covered back patio. On the second level, enjoy a beautifully designed kitchen with ample cabinetry, a large island, Quartz countertops, a tile backsplash, and a full suite of stainless-steel appliances. The kitchen overlooks the breakfast and family rooms, making it ideal for gatherings, and there's a convenient powder room on this level. The third floor is your private retreat, with a roomy Owner's suite featuring tray ceilings, dual walk-in closets, and a luxurious spa-like bathroom with a double vanity. Two additional spacious bedrooms, pre-wired for ceiling fans, and a full bathroom are also on this level. The laundry area includes a washer and dryer. Additional features include a one-car garage with an opener, a one-car parking pad, and window screens and blinds throughout. Conveniently located just 2.5 miles from the airport, 9 minutes from downtown Atlanta, and 12 minutes from the College Strip and Mercedes-Benz Stadium. You'll also be close to the future Aerotropolis and Airport City, with excellent access to major highways, Marta, and the Atlanta Beltline Eastside Trail. Monticello offers luxury townhome living with a low-maintenance lifestyle. *Photos are representative and may not reflect the actual townhome being built.*
- Type:
- Townhouse
- Sq.Ft.:
- n/a
- Status:
- Active
- Beds:
- 4
- Year built:
- 2024
- Baths:
- 4.00
- MLS#:
- 7459259
- Subdivision:
- Monticello
ADDITIONAL INFORMATION
Discover this impressive three-story townhome (LOT 89) featuring 4 bedrooms and 3.5 baths. The ground level includes a large bedroom, a full bath, and access to a covered back patio. On the second level, enjoy a beautifully designed kitchen with ample cabinetry, a large island, Quartz countertops, a tile backsplash, and a full suite of stainless-steel appliances. The kitchen overlooks the breakfast and family rooms, making it ideal for gatherings, and there's a convenient powder room on this level. The third floor is your private retreat, with a roomy Owner's Suite featuring tray ceilings, dual walk-in closets, and a luxurious spa-like bathroom with a double vanity. Two additional spacious bedrooms, pre-wired for ceiling fans, and a full bathroom are also on this level. The laundry area includes a washer and dryer. Additional features include a one-car garage with an opener, a one-car parking pad, and window screens and blinds throughout. Conveniently located just 2.5 miles from the airport, 9 minutes from downtown Atlanta, and 12 minutes from the College Strip and Mercedes-Benz Stadium. You'll also be close to the future Aerotropolis and Airport City, with excellent access to major highways, Marta, and the Atlanta Beltline Eastside Trail. Monticello offers luxury townhome living with a low-maintenance lifestyle. *Photos are representative and may not reflect the actual townhome being built.*
- Type:
- Townhouse
- Sq.Ft.:
- n/a
- Status:
- Active
- Beds:
- 4
- Year built:
- 2024
- Baths:
- 4.00
- MLS#:
- 7459254
- Subdivision:
- Monticello
ADDITIONAL INFORMATION
Discover this impressive three-story townhome (LOT 88) featuring 4 bedrooms and 3.5 baths. The ground level includes a large bedroom, a full bath, and access to a covered back patio. On the second level, enjoy a beautifully designed kitchen with ample cabinetry, a large island, Quartz countertops, a tile backsplash, and a full suite of stainless-steel appliances. The kitchen overlooks the breakfast and family rooms, making it ideal for gatherings, and there's a convenient powder room on this level. The third floor is your private retreat, with a roomy Owner's Suite featuring tray ceilings, dual walk-in closets, and a luxurious spa-like bathroom with a double vanity. Two additional spacious bedrooms, pre-wired for ceiling fans, and a full bathroom are also on this level. The laundry area includes a washer and dryer. Additional features include a one-car garage with an opener, a one-car parking pad, and window screens and blinds throughout. Conveniently located just 2.5 miles from the airport, 9 minutes from downtown Atlanta, and 12 minutes from the College Strip and Mercedes-Benz Stadium. You'll also be close to the future Aerotropolis and Airport City, with excellent access to major highways, Marta, and the Atlanta Beltline Eastside Trail. Monticello offers luxury townhome living with a low-maintenance lifestyle. *Photos are representative and may not reflect the actual townhome being built.*
- Type:
- Townhouse
- Sq.Ft.:
- 1,432
- Status:
- Active
- Beds:
- 2
- Lot size:
- 0.03 Acres
- Year built:
- 1922
- Baths:
- 2.00
- MLS#:
- 7458616
- Subdivision:
- Grant Park
ADDITIONAL INFORMATION
Also Available for Lease! Your opportunity to Own in Grant Park! Technically one side of a duplex, this two story home lives exactly like a Single Family Home. Located only STEPS from the restaurants and Bars along Memorial Drive, you'll find it impossible not to become a regular at several of the neighborhood's favorite places. As you approach the front porch, take a moment to soak in the neighborhood from the Front Patio. Inside, a tiled foyer leads you to a Kitchen you'll love cooking in, with Stainless Steel Appliances and custom Cabinetry. A Light Filled Family Room features a decorative Fireplace with built-in shelving, providing the perfect space to host and entertain friends and family. The Main Level also features a Spacious Bedroom, Full Bathroom, and Laundry room. Upstairs, a second Spacious Bedroom awaits, giving the impression of a true getaway. Flooded with Natural Light, it's no surprise that plants thrive in this home! This upstairs Bedroom offers a Private Ensuite Bathroom, a Screened in Porch, and an Open Deck. A Side Deck opens to a Fenced Side Yard. The HVAC was replaced in 2022! STEPS away from SO MUCH: The Larkin with Grant Park Market, Vibe Ride, Ace Hardware, Historic Oakland Cemetery, Six Feet Under, Mezcalito's, Ria's Bluebird, Grant Park, Zoo Atlanta, The BeltLine, Madison Yards, and so much more. Don't forget to check out the Grant Park Farmer's Market on Sundays! Easy Access to 75/85 and I-20 for any commuting needs and the Airport is only 15 minutes away!
- Type:
- Condo
- Sq.Ft.:
- 1,550
- Status:
- Active
- Beds:
- 2
- Lot size:
- 0.04 Acres
- Year built:
- 1951
- Baths:
- 2.00
- MLS#:
- 10381430
- Subdivision:
- 805 Peachtree
ADDITIONAL INFORMATION
Industrial loft in the heart of Midtown offers the perfect blend of modern luxury and urban convenience. Situated in a prime location, this move-in ready 2 bedroom 2 bathroom boasts a variety of features designed to make city living a breeze. As you step inside, you're greeted by an open-concept living space that's bathed in natural light, thanks to expansive windows that highlight the freshly painted walls and sleek hardwood floors. The living area seamlessly flows into the dining space and kitchen, creating a spacious environment perfect for entertaining or relaxing after a long day. The kitchen is a chef's delight, featuring stainless steel appliances, ample cabinet space, and a large island that doubles as a breakfast bar. Whether you're whipping up a quick meal or preparing a gourmet feast, this kitchen has everything you need. The owners suite is a true retreat, offering a serene space to unwind. It features a generous walk-in closet and an en-suite bathroom with modern fixtures and a spacious shower. One of the standout features of this loft is the private balcony that overlooks the sparkling pool. Imagine sipping your morning coffee or enjoying an evening cocktail while taking in the tranquil views - it's your own personal oasis in the city. Don't miss the electronic shades on all of the windows. Practicality meets comfort with the brand-new HVAC system and water heater, ensuring year-round comfort and peace of mind. Plus, you'll appreciate the convenience of having two assigned parking spaces, a rare find in Midtown. The building has 2 guest suites, pool, grill, fitness facility, and meeting/club room. Location is everything, and this loft doesn't disappoint. You're just steps away from some of the best entertainment, retail and dining options Atlanta has to offer. Whether you're in the mood for a casual brunch, a night out on the town, or a day of shopping, you'll find it all within easy reach. Midtown is known for its vibrant arts scene, beautiful parks, and bustling business district. Living here means you can enjoy a morning jog in Piedmont Park, catch a show at the Fox Theatre, or explore the latest exhibits at the High Museum of Art. The neighborhood is also well-connected with public transportation, making it easy to navigate the city without a car.
$295,000
3189 Dogwood Drive Atlanta, GA 30344
- Type:
- Single Family
- Sq.Ft.:
- n/a
- Status:
- Active
- Beds:
- 5
- Lot size:
- 0.38 Acres
- Year built:
- 1960
- Baths:
- 2.00
- MLS#:
- 10381425
- Subdivision:
- Dogwood Hills
ADDITIONAL INFORMATION
Welcome to this spacious 5-bedroom, 2-bathroom multi-level home, brimming with character and ready for your personal touch! The kitchen features crisp white cabinets, beautiful granite countertops, and stainless steel appliances, providing a bright and inviting space for meal prep and gatherings. Step outside to your private backyard, complete with a lovely wood deck offering serene views of the surrounding treesCoperfect for relaxing or entertaining guests. This home includes a convenient carport and offers ample room for customization, making it an ideal opportunity for those looking to invest a little TLC to create their dream space. DonCOt miss out on the chance to make this charming property your own. Schedule your showing today!
- Type:
- Townhouse
- Sq.Ft.:
- n/a
- Status:
- Active
- Beds:
- 3
- Year built:
- 2024
- Baths:
- 4.00
- MLS#:
- 7459246
- Subdivision:
- Monticello
ADDITIONAL INFORMATION
Discover this impressive three-story END UNIT townhome (LOT 87) featuring 3 bedrooms and 3.5 baths, plus a spacious game room perfect for entertaining. The ground level includes a large game room, a half bath, and access to a covered back patio. On the second level, enjoy a beautifully designed kitchen with ample cabinetry, a large island, Quartz countertops, a tile backsplash, and a full suite of stainless-steel appliances. The kitchen overlooks the breakfast and family rooms, making it ideal for gatherings, and there's a convenient powder room on this level. The third floor is your private retreat, with a roomy Owner's suite featuring tray ceilings, dual walk-in closets, and a luxurious spa-like bathroom with a double vanity. Two additional spacious bedrooms, pre-wired for ceiling fans, and a full bathroom are also on this level. The laundry area includes a washer and dryer. Additional features include a one-car garage with an opener, a one-car parking pad, and window screens and blinds throughout. Conveniently located just 2.5 miles from the airport, 9 minutes from downtown Atlanta, and 12 minutes from the College Strip and Mercedes-Benz Stadium. You'll also be close to the future Aerotropolis and Airport City, with excellent access to major highways, Marta, and the Atlanta Beltline Eastside Trail. Monticello offers luxury townhome living with a low-maintenance lifestyle. *Photos are representative and may not reflect the actual townhome being built.*
- Type:
- Single Family
- Sq.Ft.:
- 1,250
- Status:
- Active
- Beds:
- 3
- Lot size:
- 0.59 Acres
- Year built:
- 1967
- Baths:
- 2.00
- MLS#:
- 7459214
- Subdivision:
- Harmony Heights
ADDITIONAL INFORMATION
Beautiful ranch home on over half an acre in Harmony Heights! Covered front porch! Large living room with dining area! Kitchen features white cabinets, stainless steel appliances, stone counters, and breakfast area! Three spacious bedrooms! One full bathroom and another half bathroom! Mostly level lot with a fenced back and side yard! A must see! Submit your offer today!

The data relating to real estate for sale on this web site comes in part from the Broker Reciprocity Program of Georgia MLS. Real estate listings held by brokerage firms other than this broker are marked with the Broker Reciprocity logo and detailed information about them includes the name of the listing brokers. The broker providing this data believes it to be correct but advises interested parties to confirm them before relying on them in a purchase decision. Copyright 2024 Georgia MLS. All rights reserved.
Price and Tax History when not sourced from FMLS are provided by public records. Mortgage Rates provided by Greenlight Mortgage. School information provided by GreatSchools.org. Drive Times provided by INRIX. Walk Scores provided by Walk Score®. Area Statistics provided by Sperling’s Best Places.
For technical issues regarding this website and/or listing search engine, please contact Xome Tech Support at 844-400-9663 or email us at [email protected].
License # 367751 Xome Inc. License # 65656
[email protected] 844-400-XOME (9663)
750 Highway 121 Bypass, Ste 100, Lewisville, TX 75067
Information is deemed reliable but is not guaranteed.
Atlanta Real Estate
The median home value in Atlanta, GA is $407,000. This is lower than the county median home value of $413,600. The national median home value is $338,100. The average price of homes sold in Atlanta, GA is $407,000. Approximately 39.66% of Atlanta homes are owned, compared to 48.07% rented, while 12.28% are vacant. Atlanta real estate listings include condos, townhomes, and single family homes for sale. Commercial properties are also available. If you see a property you’re interested in, contact a Atlanta real estate agent to arrange a tour today!
Atlanta, Georgia has a population of 492,204. Atlanta is less family-centric than the surrounding county with 21.81% of the households containing married families with children. The county average for households married with children is 30.15%.
The median household income in Atlanta, Georgia is $69,164. The median household income for the surrounding county is $77,635 compared to the national median of $69,021. The median age of people living in Atlanta is 33.4 years.
Atlanta Weather
The average high temperature in July is 88.3 degrees, with an average low temperature in January of 32.6 degrees. The average rainfall is approximately 51.5 inches per year, with 1.4 inches of snow per year.
