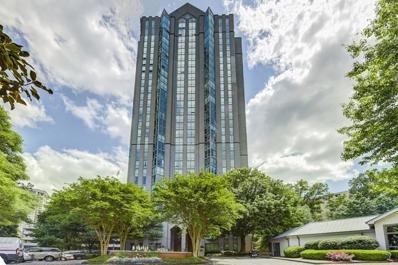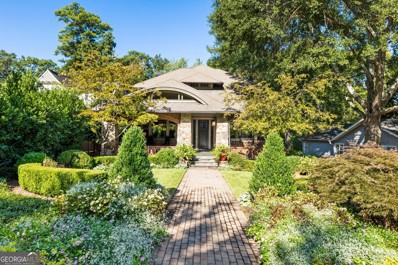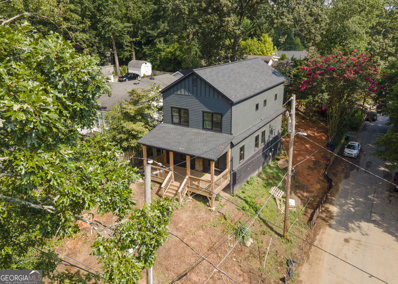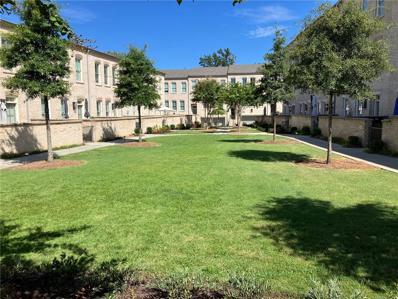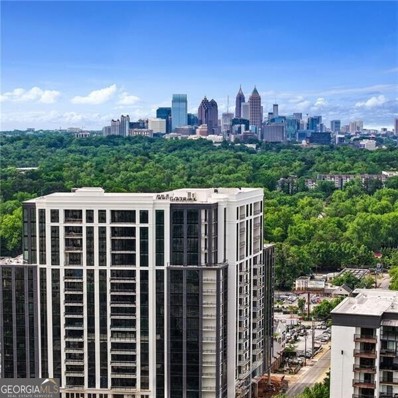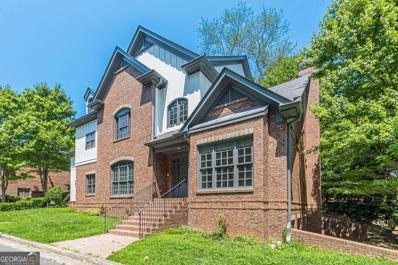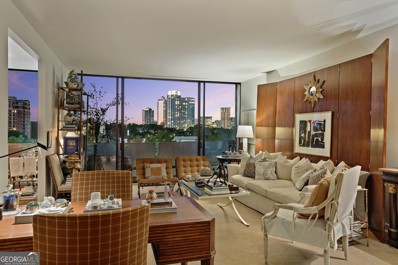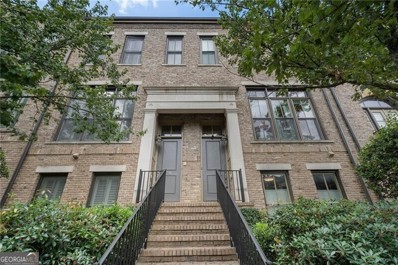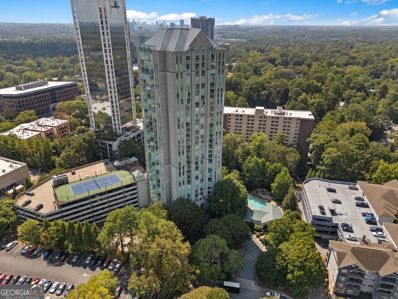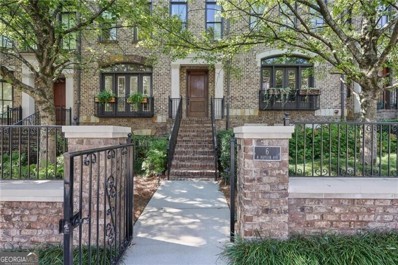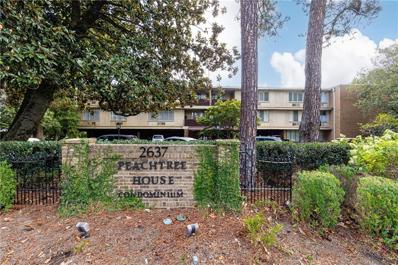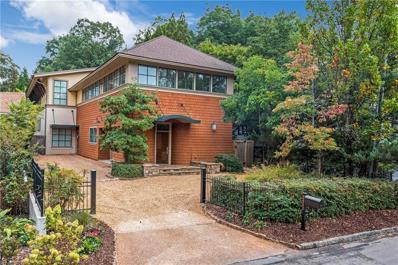Atlanta GA Homes for Rent
- Type:
- Condo
- Sq.Ft.:
- 543
- Status:
- Active
- Beds:
- 1
- Lot size:
- 0.01 Acres
- Year built:
- 1988
- Baths:
- 1.00
- MLS#:
- 7463493
- Subdivision:
- The Concorde
ADDITIONAL INFORMATION
Enjoy SPECTACULAR sunsets and views of Buckhead, Downtown Atlanta and Kennesaw Mountain from the floor to ceiling windows. This unit has been upgraded to a Smart Home. Kitchen features granite countertops, white cabinets, electric appliances and a built in microwave. Living space features hardwood floors and custom storage throughout. Washer/dryer closet in front hallway. Bathroom vanity and fixtures updated. Luxurious amenities include: 24-hour concierge, fitness center, business/club room, swimming pool, tennis courts, laundry facilities and gated parking. This unit comes with a PRIME deeded parking space and storage unit. Water & trash included in HOA. GREAT location near Publix, Starbucks, fabulous Buckhead Shopping and Restaurants and close proximity to Buckhead Theatre.
- Type:
- Condo
- Sq.Ft.:
- 1,089
- Status:
- Active
- Beds:
- 2
- Lot size:
- 0.03 Acres
- Year built:
- 2001
- Baths:
- 2.00
- MLS#:
- 10385769
- Subdivision:
- The Phoenix On Peachtree
ADDITIONAL INFORMATION
Stunning Views and Exceptional Lifestyle at Phoenix on Peachtree! This is your chance to live in one of Buckhead's premier buildings at a price you can actually afford! You will fall in LOVE with the fabulous unobstructed view of the Atlanta skyline from the oversized balcony accessed from the living space and the primary suite. It will be the place where you want to begin and end your days! The main living space is accentuated by a tray ceiling and a cozy fireplace, creating a welcoming retreat from the city with easy-care engineered hardwood throughout. The gourmet kitchen is accented by rich cabinetry, stainless steel appliances, under cabinet lighting, and a beverage refrigerator, it offers plenty of space for cooking and entertaining. The generously sized primary suite features floor to ceiling windows with curtains on a convenient remote control, a walk-in closet , and en-suite bathroom with double vanity, corner soaking tub, and a step in shower. The secondary bedroom, dubbed the "sleep chamber," promises undisturbed rest for anyone working odd hours OR the perfect office for those who work on a screen where glare might be an issue. Living at The Phoenix on Peachtree, you will enjoy exclusive amenities including a state-of-the-art fitness center overlooking a covered pool and spa, a media room ideal for movie nights, and secure parking with the convenience of newer car chargers and the potential for a private charger installation. Additional features include a deeded storage area, separate wine storage, a professional conference room, and an impressive lobby that makes a striking first impression. Convenience is at your doorstep with very easy access to neighborhood amenities. This condo is an ideal choice whether you're seeking a chic in-town residence or a sophisticated retreat for out-of-town guests. HOA fees cover everything but electricity and water, making it a hassle-free option. Enjoy the exclusivity of this low-density building with only four units on this floor, ensuring privacy and tranquility.
- Type:
- Condo
- Sq.Ft.:
- 807
- Status:
- Active
- Beds:
- 1
- Lot size:
- 0.02 Acres
- Year built:
- 1988
- Baths:
- 1.00
- MLS#:
- 10375890
- Subdivision:
- The Concorde
ADDITIONAL INFORMATION
Welcome to this exquisite condo in the heart of Buckhead, Atlanta. As you step inside, you'll be captivated by the light-filled interiors and stunning flooring that set the tone for this elegant view. The amazing view is southwestern facing where you can see downtown Atlanta and Kennesaw Mountain. The renovated kitchen is a chef's dream, featuring sleek granite countertops, ample cabinet space, and stainless steel appliances, making meal preparation a true pleasure. Oversized windows provide breathtaking views, enhancing your entertaining experiences. The bathroom is a private oasis, boasting stone floors and walls, along with a luxurious granite countertop. Unwind in the frameless shower enclosure, complete with a built-in bench, creating a spa-like retreat within your own home. Custom shades on all windows allow you to tailor the natural light to your preference, while the custom walk-in closet offers generous storage for all your belongings. Additional features include a washer and dryer, a Nest thermostat for optimal comfort, a new furnace for efficient heating, and elegant crown molding throughout. You'll enjoy the convenience of one deeded parking space, with guest parking available in the garage. The building also provides 24-hour concierge service, ensuring all your needs are met, along with amenities such as a pool, fitness center, and a dedicated dog park area. Situated in the vibrant Buckhead neighborhood, this home offers easy access to a wealth of restaurants, shopping, and entertainment options, epitomizing modern living at its finest.
- Type:
- Condo
- Sq.Ft.:
- 1,594
- Status:
- Active
- Beds:
- 2
- Lot size:
- 0.04 Acres
- Year built:
- 1969
- Baths:
- 2.00
- MLS#:
- 7459678
- Subdivision:
- Plaza Towers
ADDITIONAL INFORMATION
Plaza Towers offers the best of in town living in the sought after Buckhead Golden Mile of elegance. It has stood the test of time. Built in 1969 it is famous for its unique Brutalist arquitecture. Floor to ceiling windows, high ceilings , and timeless features have attracted discerning buyers for years. The owner of 10D chose this particular space 26 years ago. One of the two balconies look north to the churches along Peachtree and to Buckhead buildings. The tenth floor is popular for its view of the leafy tops of trees offering a shady calm feeling. Very tranquil. This unit is very modern with limestone floors, Caesar stone counters,and Bosch Washer and Dryer. The kitchen has a Subzero refrigerator, GE Profile cooktop and oven, and filtered water at the sink. The renovated bathrooms boast renovated finishes and Toto toilets, Grohe faucets and beautiful cabinetry.
- Type:
- Condo
- Sq.Ft.:
- 734
- Status:
- Active
- Beds:
- 1
- Lot size:
- 0.02 Acres
- Year built:
- 1958
- Baths:
- 1.00
- MLS#:
- 10383831
- Subdivision:
- Slaton Manor
ADDITIONAL INFORMATION
Have you been searching for a one bedroom condo that could comfortably accommodate your needs for storage while still providing the elegant details you desire? Well, your search is over! Welcome home to this beautifully and thoughtfully updated condo in desirable Buckhead. From the moment you step inside your home, you will recognize the high-quality materials and craftmanship that went into the updates. Oak hardwood floors, trim work on the solid core doors and crown molding throughout contribute to the luxurious feeling of this home. Smooth ceilings featuring recessed lighting augment the abundant sunshine pouring through the windows. The built-in shelving and closets found in the Living area as well as the Bedroom provide convenient storage and there is even a built-in desk area with a door which presents additional options for use (it doesn't have to be for work...you could use it as a wet bar or even a make-up station.) Lighting has even been added to your closets with switched lights and motion sensor lights installed. The updated bathroom and kitchen complete the home allowing you to move in and relax! A covered walkway leads to the garage where right inside the garage you will find your two, side by side parking spaces. All of this and a location that can't be beat! Plan your day with a warm cup of coffee as you look out on the rear garden area. Then head out to the many shops, restaurants and events that make Buckhead such a desirable part of Atlanta. When you return home, you'll relax in the quiet comfort of your own Home Sweet Home.
$2,250,000
2220 Edison Avenue Atlanta, GA 30305
- Type:
- Single Family
- Sq.Ft.:
- 4,953
- Status:
- Active
- Beds:
- 4
- Lot size:
- 0.32 Acres
- Year built:
- 2008
- Baths:
- 5.00
- MLS#:
- 10383125
- Subdivision:
- Peachtree Hills
ADDITIONAL INFORMATION
Welcome to one of the most stunning custom homes in Peachtree Hills, where modern luxury meets the charm of a mountain retreat. This exquisite residence, designed by architect David Fowler and decorated by Barbara Westbrook, showcases exceptional craftsmanship and top-tier finishes. The exterior is a masterpiece, featuring Tennessee aged fieldstone, antique Savannah brick, and cypress wood siding, with porches and walkways crafted from Pennsylvania Bluestone. Inside, you'll find rich Brazilian cherry hardwoods, wood paneling, and intricately detailed ceilings that create an atmosphere of warmth and sophistication. The home boasts custom Murano glass lighting and a chef's kitchen outfitted with professional-grade appliances, dual dishwashers, a walk-in pantry, beverage refrigerator, trash chute, grilling deck, and a cedar-screened porch. Upstairs, a luxurious primary suite. The primary suite offers a serene spa-like bath with heated floors, an oversized walk-in shower, soaking tub, dual vanities, a built-in chest of drawers, and a cozy fireplace. Two secondary bedrooms with ensuite baths and a laundry room convenient to all bedrooms The terrace level features a media room, wine cellar, guest suite with bath, a second kitchen, and ample storage or a safe room for inclement weather. The oversized two-car garage includes electric charging stations, and the dyed concrete driveway with brick accents leads to a meticulously landscaped yard equipped with a 3,700-gallon cistern and six-zone irrigation system. This EarthCraft-certified home offers Jeld-Wen windows, a 50-year CertainTeed roof, and a Rinnai tankless water heater with an electric holding tank and circulation pump. Located in the historic and vibrant community of Peachtree Hills, this home is convenient to shopping, restaurants, downtown, and Buckhead. If you're searching for something truly special, this is the home you've been waiting for.
Open House:
Wednesday, 11/13 2:00-4:00PM
- Type:
- Condo
- Sq.Ft.:
- n/a
- Status:
- Active
- Beds:
- 2
- Lot size:
- 4 Acres
- Year built:
- 1970
- Baths:
- 1.00
- MLS#:
- 10387732
- Subdivision:
- Habersham Estate
ADDITIONAL INFORMATION
This 2 bdrm renovated condo is located in the very heart of Buckhead and within walking distance to Buckhead Village, restaurants, walking trails and much more. The condo unit has 9 ft ceilings, new flooring and a screened in porch with a beautiful city view. The kitchen is equipped with stainless steel appliances, a wine cooler, ample cabinet space, breakfast bar, washer and dryer and opens up to the great room for easy entertaining. Both bedrooms have custom made closets. The HOA includes all utilities except cable and internet. A parking space will be assigned to the unit for an additional monthly cost. There is also a storage unit that is located on the same hall of the unit which is included in the cost of the condo. The building has a workout facility, washer/dryer room and a library/conference room. This is an emotional support animal community with a bark park.
- Type:
- Single Family
- Sq.Ft.:
- 3,100
- Status:
- Active
- Beds:
- 4
- Lot size:
- 0.17 Acres
- Year built:
- 1945
- Baths:
- 3.00
- MLS#:
- 10377408
- Subdivision:
- Peachtree Heights East
ADDITIONAL INFORMATION
Discover this delightful 4-bedroom, 3-bathroom home nestled in the heart of Buckhead. This classic brick residence offers a perfect blend of modern comfort and traditional charm. Key Features: Spacious Living Areas: Enjoy expansive living spaces, including a cozy den and a formal dining room ideal for entertaining. Gourmet Kitchen: The kitchen boasts stainless steel appliances, granite countertops, and ample cabinet space. Master Suite: Retreat to the luxurious master suite with a walk-in closet and a spa-like en-suite bathroom. Outdoor Oasis: The backyard is a private sanctuary with a patio, lush landscaping, and a serene atmosphere. Prime Location: This home offers easy access to top-rated schools, shopping, dining, and parks. Don't miss this opportunity to own a piece of Atlanta history! Schedule your private showing today.
- Type:
- Townhouse
- Sq.Ft.:
- 1,932
- Status:
- Active
- Beds:
- 3
- Lot size:
- 0.03 Acres
- Year built:
- 2017
- Baths:
- 4.00
- MLS#:
- 7459946
- Subdivision:
- Landen Pine
ADDITIONAL INFORMATION
Award winning Landen Pine model home! The townhome is in a gated community with a beautiful pool, tucked away from the busy streets, yet conveniently located in the heart of Buckhead off of a dead-end street. Walkable to Buckhead Village, Shops of Buckhead and Chastain Park!, A convenient and relaxing park serves as a private green space for the community. This unique opportunity truly has it all - location, privacy, modern finishes and unparalleled construction along with it’s own elevator accessing all 3 floors! The home also has a courtyard.The second-floor main level is open-concept with a view from the living room to the kitchen with an enjoyable and relaxing fireplace. There are 10 ft ceilings and oversized windows for an abundance of natural light. The exceptional kitchen is in pristine condition, with ample cabinetry, an oversized island, quartz countertops, high end appliance package, and beautiful, modern, custom lighting. On the third level, you'll find the oversized owner’s suite wtih large windows and a trey ceiling. A spacious bathroom w/large walk-in shower, a large vanity with a double sink, quartz countertops, and a generous walk-in closet finishes the room nicely. The large secondary bedroom with an ensuite bath benefits from large windows .. The laundry is conveniently located on the third floor. Access the private 2-car garage with secured entry through gated area. Seller is willing to up grade this home to a 3 bedroom home by enclosing the space on the first floor. Or the space can be used as a private office or den.
- Type:
- Townhouse
- Sq.Ft.:
- n/a
- Status:
- Active
- Beds:
- 3
- Lot size:
- 0.03 Acres
- Year built:
- 2005
- Baths:
- 4.00
- MLS#:
- 7459082
- Subdivision:
- Brownstones at Habersham
ADDITIONAL INFORMATION
BROWNSTONES AT HABERSHAM are conveniently located in the Heart of Buckhead. Enjoy the vibrant culture and upscale amenities that define this prestigious neighborhood. Close to nearby dining, luxury shopping, and the serene beauty of Chastain Park. Step into this timeless 3 bedroom, 3 bath townhome offering classic charm and modern sophistication. Enjoy entertaining with this open concept main floor living. Fully refinished hardwood floors throughout. Kitchen has been fully updated with marble countertops, tile backsplash, painted cabinets with new hardware and top-of-the line stainless steel appliances. Bright and airy with fresh paint throughout! Offering brand new designer light fixtures in all rooms. Oversized primary bedroom with dual vanity, soaking tub, shower, and large walk-in closet featuring built-in storage. The community is fully gated with low HOA fees. A great place to call home in Atlanta!
- Type:
- Condo
- Sq.Ft.:
- n/a
- Status:
- Active
- Beds:
- 1
- Lot size:
- 0.02 Acres
- Year built:
- 2004
- Baths:
- 1.00
- MLS#:
- 10382139
- Subdivision:
- 325 Paces
ADDITIONAL INFORMATION
Enjoy modern luxury and vibrant Buckhead living in this high-rise condo. This updated 1-bedroom, 1-bath unit features a functional open floor plan with fresh paint, new flooring, and nearly new appliances, including a stove, dishwasher, refrigerator, and A/C. The kitchen is designed for cooking enthusiasts, while the spa-like bath offers granite counters and a ceramic tub/shower combo. You'll love the stunning views and the unbeatable location, with shopping, restaurants, parks, and groceries all just steps away. Complete with resort-style amenities and 24/7 concierge service, this condo offers both comfort and convenience.
- Type:
- Condo
- Sq.Ft.:
- 1,942
- Status:
- Active
- Beds:
- 2
- Lot size:
- 2 Acres
- Year built:
- 2024
- Baths:
- 3.00
- MLS#:
- 10381976
- Subdivision:
- The Dillon Buckhead
ADDITIONAL INFORMATION
Kolter's newest iconic project in Atlanta. Located on Peachtree Road, in the heart of Buckhead, The Dillon is an architecturally distinctive 18 level condominium offering luxuriously appointed one- to three-bedroom residences as well as a remarkable collection of indoor and outdoor amenities, and an enviable location in the center of Atlanta's most prestigious residential neighborhood. Tradition and history are the foundation of The Dillon's distinctive approach to gracious living. Soaring ceilings with floor-to-ceiling windows award residents with breathtaking panoramic views of Buckhead and the Atlanta skyline. These luxurious residences are designed for the way you live today with spacious, open floor plans; featuring one, two, and three bedrooms ranging from 1,400 sf. to 2,500 sf. The top 4 floors offer a collection of Estate and Penthouse Residences and will range from 2,500 sf. to 3,750 sf. The Dillon's extensive collection of indoor and outdoor amenities has been thoughtfully curated for fun, fitness, and pure relaxation. Just above treetop level, the elevated amenity terrace offers sweeping views over Buckhead and the downtown Atlanta skyline. Residents will enjoy an expansive list of amenities including; a resort-style pool, spa, private cabanas, Atlanta's first elevated pickleball court, fenced dog park with washing stations, fitness center, club room, theatre, work hub with office suites, speakeasy lounge for residents, game room with sports simulator, and much more!
- Type:
- Condo
- Sq.Ft.:
- 2,546
- Status:
- Active
- Beds:
- 3
- Lot size:
- 2 Acres
- Year built:
- 2024
- Baths:
- 4.00
- MLS#:
- 10381866
- Subdivision:
- The Dillon Buckhead
ADDITIONAL INFORMATION
This exclusive residence at The Dillon is one of a select few available in the only new condominium being delivered in Buckhead this year. Rising 18 levels above Peachtree Road, The Dillon is nearing construction completion with closings scheduled to begin Q4 2024. This designer appointed residence will be move-in ready with exceptional finishes and premium appliances. Floorplans at The Dillon range from 1,400 to nearly 3,700 sq. ft. High ceilings with floor-to-ceiling windows and wide terraces capture breathtaking panoramic views of Buckhead, Midtown/Downtown Atlanta, and the iconic treetop canopy. An elegant arrival motor court will welcome you home with private and concierge services, and you'll enjoy an exceptional array of resort-style amenities. The 4th level elevated amenity deck will feature a pickleball court, swimming pool, private cabanas, firepit gathering spaces and a fenced dog park. Inside, The Hub (an innovative co-workspace) is joined by an elegant Resident's Lounge, Game Simulator Room, private Theater and an eclectic Speakeasy for resident enjoyment. A convenient Buckhead lifestyle may be the best feature of all with access to the BeltLine, top restaurants, and an abundance of conveniences at Peachtree Battle Shopping Center.
$1,095,000
653 Norfleet Road NW Atlanta, GA 30305
- Type:
- Single Family
- Sq.Ft.:
- 2,329
- Status:
- Active
- Beds:
- 4
- Lot size:
- 0.22 Acres
- Year built:
- 1946
- Baths:
- 3.00
- MLS#:
- 10381755
- Subdivision:
- Springlake
ADDITIONAL INFORMATION
Picture perfect home in popular Springlake neighborhood! Updated kitchen with quartz counters, subway tile backsplash, stainless appliances. High ceilings, hardwoods throughout home. Living room with fireplace and bright and cheery sunroom perfect for office/flex space. Brand new primary bathroom with double vanity, large shower, 2 closets. Great back yard for entertaining with patio space, terraced levels, very private. 2 secondary bedrooms on the main. Large unfinished basement for storage and 1 car garage. Amazing location walkable to Bobby Jones golf, tennis, belt line. Seconds to I-75, midtown, Buckhead and top rated Brandon school district!
$1,407,350
98 Ottley Lane Atlanta, GA 30305
- Type:
- Single Family
- Sq.Ft.:
- 2,963
- Status:
- Active
- Beds:
- 4
- Year built:
- 2024
- Baths:
- 4.00
- MLS#:
- 10381665
- Subdivision:
- Delmont
ADDITIONAL INFORMATION
Delmont by Hedgewood Homes Soars to 70% Sold making this Home one of the Final Opportunities to Live in Buckhead's Newest Luxury Community. At Delmont, residents luxuriate in a low-maintenance lifestyle with gardeners tending the landscapes, elevator options, a resort-style saltwater swimming pool, European-inspired park & pavilion, and a location steps from the Atlanta International School, Garden Hills Elementary, Atlanta's leading employment hubs and health centers, luxury shopping & dining at Buckhead Village District, Frankie Allen Park, and more! Act Now to Customize this Home's Extravagant Design Appointments with Hedgewood's Award-Winning Design Team. Home is Currently Under Construction. Images Representative of other Hedgewood Homes in Delmont. Visit Delmont's Welcome Center Tuesday, Wednesday, & Thursday from 11:00-3:00 and by Appointment.
- Type:
- Condo
- Sq.Ft.:
- 4,527
- Status:
- Active
- Beds:
- 4
- Lot size:
- 0.1 Acres
- Year built:
- 2019
- Baths:
- 4.00
- MLS#:
- 10381019
- Subdivision:
- The Charles
ADDITIONAL INFORMATION
Expertly designed by Lord Aeck Sargeant, Residence PH3 is a 4 bed, 3.5 bath home w/a theatre, gym, library/office & breathtaking city views to the north, south & east. This penthouse floor contains only three private units. PH3 encompasses one entire wing and is a custom floorplan consisting of 2 units combined into 1, making it the only one of its kind in the building. This luxurious home offers an elegant foyer that opens to a northeast facing grand room w/adjacent dining room & exceptional 11ft floor-to-ceiling windows throughout. The top-of-the-line kitchen features custom cabinetry, Franke fixtures, Cambria quartz countertops, as well as a suite of exceptional appliances including: fully integrated Sub-Zero refrigerator and freezer, Gaggenau ST & 55 bottle wine tower, custom wet bar and built in coffee/espresso maker. Adjacent to the kitchen is a large dining room with a folding glass NanaWall opening to one of the three expansive terraces that overlooks all of Buckhead and breathtaking sunsets. In the private quarters, a stunning corner primary bedroom suite features another large private terrace with south facing views, fireplace, large walk-in closet, luxurious primary bathroom oasis w/marble throughout, freestanding Victoria + Albert tub, separate enclosed steam shower, Gessi fixtures, custom vanity w/integrated lighting and radiant heated floors. Completing this wing are 2 additional bedrooms w/a shared double vanity bathroom & east facing terrace, home theatre, office/library & gym/fitness room. The northeast wing of the house includes guest bath, laundry room, additional bedroom w/en-suite bathroom, den & another terrace. The Charles features a gated parking garage, complimentary valet, guest suite, full time concierge, clubroom, fitness/yoga center, outdoor deck w/an infinity pool & gardens. This residence is fully integrated with pre-wiring for the most advanced home technology and motorized shades.
- Type:
- Single Family
- Sq.Ft.:
- n/a
- Status:
- Active
- Beds:
- 5
- Lot size:
- 0.21 Acres
- Year built:
- 2004
- Baths:
- 5.00
- MLS#:
- 10381339
- Subdivision:
- Darlington Commons
ADDITIONAL INFORMATION
LOCATION LOCATION LOCATION - HEART OF THE BUCKHEAD! CANT MISS IT Truly magnificent home that has been meticulously renovated to offer unmatched comfort and luxury. This beautifully transformed house blends modern elegance with timeless charm, designed to cater to all your needs and more. Upon entering, you'll be greeted by freshly painted walls and fully renovated interiors that exude warmth and sophistication. The gleaming floors have been completely refinished, infusing every corner of the house with fresh energy. The heart of the home, the kitchen, has been thoughtfully redesigned with brand new cabinets, stunning quartz countertops, and state-of-the-art stainless steel appliances, creating a culinary haven for delicious meals and lasting memories. This home features his-and-hers closets for ample storage space and boasts striking architectural details such as cathedral ceilings and coffered ceilings, adding a touch of grandeur. Enjoy cozy evenings by the two separate fireplaces or admire the intricately designed staircases and high ceilings. The bathrooms are a true retreat, with the master bathroom featuring a double vanity, a luxurious soaking tub, and an oversized layout. The media room in the basement is equipped with the latest multimedia systems, perfect for entertaining family and friends. The full finished basement showcases beautiful tile work and includes a full movie theater for endless entertainment. Convenience is key with a full-size laundry room complete with cabinets for all your storage needs. The sunroom, with its glass doors and marble floors, offers an inviting space to relax and soak in the natural light. Ideal for families seeking their dream residence in a prime Buckhead Location, this home is close to numerous attractions such as the Atlanta Botanical Garden, Georgia Aquarium, and Atlanta History Center, ensuring there is always something exciting to explore. Don't miss this incredible opportunity. Book your appointment today and take the first step towards making this stunning house your new home. We look forward to welcoming you.
- Type:
- Condo
- Sq.Ft.:
- 1,934
- Status:
- Active
- Beds:
- 2
- Lot size:
- 0.04 Acres
- Year built:
- 1969
- Baths:
- 3.00
- MLS#:
- 10381013
- Subdivision:
- Plaza Towers
ADDITIONAL INFORMATION
Experience the epitome of luxury living in the heart of Buckhead at Plaza Towers residence 14A. This meticulously renovated condo was originally a 3-bedroom residence, thoughtfully redesigned to create two expansive living spaces and two beautifully appointed bedrooms, each with its own en-suite bath. The home showcases a gourmet kitchen featuring KitchenAid appliances, Bianca Namibian countertops, and two beverage refrigerators for the built in bar creating ample space for entertaining. This kitchen is perfect for both casual and formal gatherings. Throughout the condo, you'll find premium finishes such as Ann Sacks tile, Hungarian point flooring, Visual Comfort & Ralph Lauren sconces, and Hermes & Scalamandre wall coverings, creating a cohesive atmosphere of refinement. Every detail, from the Waterworks plumbing and upgraded electrical systems to the new windows, and modern AC, has been carefully considered. Plaza Towers offers not only the privacy and luxury of a world-class residence but also the convenience of living in one of Atlanta's most desirable neighborhoods, with Buckhead's finest dining and shopping just moments away. Don't miss the opportunity to call this extraordinary condo your home. Schedule your private tour today!
- Type:
- Townhouse
- Sq.Ft.:
- 2,546
- Status:
- Active
- Beds:
- 3
- Lot size:
- 0.03 Acres
- Year built:
- 2005
- Baths:
- 4.00
- MLS#:
- 10380558
- Subdivision:
- Brownstones At Habersham
ADDITIONAL INFORMATION
NEW LISTING in sought after BROWNSTONES @ HABERSHAM! This luxurious four-sided brick townhome in the heart of Buckhead, offers three stories of elegant living. Upon entering the gated community, you find a meticulously designed turnkey home with classic architectural details. The main floor features an expansive living area with hardwood floors, high ceilings, and large windows that flood the space with natural light. The living room seamlessly flows into a formal dining area or den space, perfect for entertaining. Adjacent is a chef's kitchen with top-of-the-line stainless steel appliances, granite countertops, custom cabinetry, and a spacious island. This open-plan kitchen overlooks the living and outdoor area, keeping the space cohesive. Step outside from one of the upper-floor balconies and enjoy a breathtaking view of the community pool. This outdoor space offers a peaceful retreat for morning coffee or evening relaxation. A conveniently located half-bath serves guests on the main level. Each of the three bedrooms, two located on the upper floors, is a private retreat complete with hardwood flooring, walk-in closets, and large windows offering serene views. Each bedroom boasts its own en-suite bathroom, granite countertops and custom tile work. The primary bedroom offers an oversized space, with room for a seating area. The en-suite bathroom is a spa-like haven with a soaking tub, separate glass-enclosed shower, dual vanities and large custom closet. The terrace level features the third bedroom with ensuite and two car garage with ample storage. The townhome is turnkey, meaning it is move-in ready with modern upgrades and finishes. The Brownstones @ Habersham community is an oasis of relaxation and luxury. Centrally located within the gated community, the pool area is surrounded by lush landscaping offering a private and tranquil retreat with LOW HOA dues. This home combines luxury, convenience, and prime location, providing the perfect balance for sophisticated urban living, walk to shopping, restaurants and all Buckhead, Atlanta has to offer.
- Type:
- Condo
- Sq.Ft.:
- n/a
- Status:
- Active
- Beds:
- 2
- Lot size:
- 0.04 Acres
- Year built:
- 1988
- Baths:
- 3.00
- MLS#:
- 10383653
- Subdivision:
- The Concorde
ADDITIONAL INFORMATION
**Elevate Your Lifestyle: Experience Luxury Living at The Concorde in Buckhead!** Step into a world of unparalleled elegance and sophistication in this exceptional 2-bedroom, 2.5-bathroom junior penthouse condo on the coveted 30th floor of The Concorde. Nestled in the heart of AtlantaCOs prestigious 30305 zip code, this residence redefines luxury living and presents an incredible opportunity for those seeking a vibrant urban lifestyle with breathtaking skyline views. As you enter, be captivated by the expansive open floor plan adorned with floor-to-ceiling windows that invite an abundance of natural light and frame stunning panoramic vistas of the Atlanta skyline. Every day feels like a getaway in this chic sanctuary. Culinary enthusiasts will delight in the gourmet kitchen, equipped with high-end stainless-steel appliances and pristine white quartz countertops. Retreat to the primary suite, where relaxation awaits. Experience the oversized shower that exudes spa-like luxury. Generous walk-in closets provide ample storage, making organization effortless. The Concorde offers a lifestyle that goes beyond four walls, featuring resort-style amenities designed to elevate your everyday experience. Enjoy peace of mind with a 24-hour concierge service, stay fit in the state-of-the-art fitness center, or unwind by the shimmering swimming poolCoall just steps from your door. DonCOt miss your chance to own a slice of luxury in Buckhead. This exceptional lifestyle that awaits you at The Concorde. Your dream home is just a showing away!
$1,250,000
8 Honour Avenue NW Unit 6 Atlanta, GA 30305
- Type:
- Townhouse
- Sq.Ft.:
- 3,429
- Status:
- Active
- Beds:
- 3
- Lot size:
- 0.03 Acres
- Year built:
- 2007
- Baths:
- 4.00
- MLS#:
- 10380256
- Subdivision:
- Brownstones At Honour
ADDITIONAL INFORMATION
Welcome to the exquisite Brownstones at Honour, a private and gated enclave of just 14 luxury townhomes. Nestled on a charming, tree-lined street, this stunning brick and limestone residence offers an elegant blend of classic design and modern living. A beautifully landscaped and gated front courtyard leads you into this sophisticated 3-story home. Upon entry, a grand foyer welcomes you, opening into a formal dining room with French doors leading to a balcony that overlooks the serene courtyard. The dining room flows seamlessly into a gourmet kitchen, equipped with stainless steel Viking appliances and a butler's pantry/wet bar-perfect for entertaining. The kitchen is open to a large family room, featuring coffered ceilings, floor to ceiling windows and a stone fireplace. French doors lead to a private, covered porch complete with a grill, seating area, and TV, ideal for outdoor relaxation. With an elevator servicing all three levels, this home offers convenience and luxury. The upper floor includes the primary suite, boasting a spacious bedroom, elegant bath, and generous walk-in closet, along with a second ensuite bedroom and a laundry room. The daylight terrace level offers additional living space with a third bedroom, full bath, and ample storage. Parking is a breeze with a two-car garage and additional covered parking for two more vehicles. Ideally located near Chastain Park, top-tier shopping, dining, and quick access to GA 400, this home provides an easy lifestyle of luxury and convenience that's hard to match.
- Type:
- Condo
- Sq.Ft.:
- 1,454
- Status:
- Active
- Beds:
- 2
- Lot size:
- 0.03 Acres
- Year built:
- 1975
- Baths:
- 2.00
- MLS#:
- 7458404
- Subdivision:
- Peachtree House
ADDITIONAL INFORMATION
Amazing opportunity to live in the BEST LOCATION in the heart of Buckhead. Walkable to so many options nearby like shopping, restaurants, Duckpond, several churches and recreation. Located on the fourth floor and this unit has one of the best views in the complex! Gracious entryway, beautiful dentil crown molding, hardwood floors, abundant natural light, separate dining room, and spacious living room with built ins and small electric fireplace. Convenient kitchen with all appliances including a combo washer/dryer. Porch overlooking private grounds and a fabulous view of the Duckpond in the winter months. This unit is located near the elevator that goes to the parking garage. Storage unit included. There is a building supervisor on duty 40 hours a week. Parking is easy in the covered parking garage below building and assigned 1 per unit. Bylaws allow for 20% (8 units) to be rented. Currently, there are 3 rented. Iconic building where La Grotta is located and residents receive a 10% discount to the restaurant. Unbelievable location to reside in Buckhead-enjoy the Peachtree Road Farmers Market at Cathedral of St. Philip on Saturdays, Fellinis, La Fonda, walk to Garden Hills/the Duckpond, Cathedral of Christ the King, Buckhead Village and Peachtree Battle Shopping Center.
$2,350,000
2963 N Fulton Drive NE Atlanta, GA 30305
- Type:
- Single Family
- Sq.Ft.:
- n/a
- Status:
- Active
- Beds:
- 4
- Lot size:
- 0.2 Acres
- Year built:
- 2007
- Baths:
- 3.00
- MLS#:
- 7457767
- Subdivision:
- Buckhead
ADDITIONAL INFORMATION
Discover this unique property in the heart of Buckhead, perfectly situated within walking distance to Buckhead Village. Zoned for residential limited commercial use, this gem offers endless possibilities for a business, live-work situation or a dream home remodel. This property features two very large open concept spaces with high ceilings, one on the main level and one directly above. The main level also boasts a primary bedroom with an oversized bathroom complete with heated floors, a gas fireplace, a steam shower, and a soaking tub. The bedroom also includes a sink and coffee bar area with a fridge and freezer. Enjoy the serene zen room overlooking a private garden with bamboo coverage, perfect for relaxation. Upstairs, you'll find three additional bedrooms, two full bathrooms (one with a sauna), and convenient laundry facilities. The upper kitchen features a fridge, freezer, ice maker, microwave, and dishwasher. An elevator services all three levels, and there’s a one-car garage. This property is truly a serene, private oasis in the middle of Buckhead—a rare opportunity not to be missed!
$1,190,000
434 Brentwood Drive NE Atlanta, GA 30305
- Type:
- Single Family
- Sq.Ft.:
- 2,885
- Status:
- Active
- Beds:
- 5
- Lot size:
- 0.3 Acres
- Year built:
- 1935
- Baths:
- 3.00
- MLS#:
- 10379399
- Subdivision:
- Garden Hills
ADDITIONAL INFORMATION
With direct access to Frankie Allen Park, this charming 1935 home with premier location in the Garden Hills neighborhood, beautifully blends vintage character and classic features while offering the comfort and style needed for today's lifestyle. Original hardwood floors, barrel ceilings and Ludowici clay tile roof are many of the classic features this home offers. It boasts a remodeled kitchen in 2022, with eat in kitchen, views of the great room with vintage skylight windows, a fireplace and an extensive screened porch with a hidden built in bar with views of the backyard and the access to the park. Separate dining room with double doors that open to the veranda. The main floor offers a guest bedroom with access to a full bath with classic and original black and white tile. The primary bedroom is located upstairs with and a full bath. Two additional bedrooms that need closets and a bonus room perfect as an extra closet or office space. Large backyard. Parking under the deck, on the terrace area or in front of the house. The basement area has a remodeled bathroom and lots of storage. Two finished rooms that are perfect for a media room, exercise room, etc. Permanent stairs to the attic. Bring your builder and make this home your dream home. This home has lots to offer. Frankie Allen Park offers tennis courts, baseball field, picnic tables, etc. Gardens Hills offers a community pool, playground and walking distance to schools, restaurants, Buckhead Village, etc.
- Type:
- Condo
- Sq.Ft.:
- 543
- Status:
- Active
- Beds:
- 1
- Lot size:
- 0.01 Acres
- Year built:
- 1988
- Baths:
- 1.00
- MLS#:
- 10379451
- Subdivision:
- The Concorde
ADDITIONAL INFORMATION
BUCKHEADS FINEST DELUXE CONDO IN THE SKY IS WAITING FOR YOU! This stunning Sky Suite on the 27th floor at THE CONCORDE Condominiums, a luxurious 31-story tower in the heart of Atlanta. This beautifully appointed unit boasts spectacular views of the Buckhead skyline and offers a stylish, efficient layout designed for modern MINIMALIST living. OPEN TO THE SKY FLOOR PLAN!!! See and Enjoy the convenience of a built-in Murphy bed, maximizing your living space and effortlessly transforming the room from day to night. The unit includes a covered assigned garage space and a private storage unit, adding valuable extra space. Indulge in premium amenities such as 24 hour doorman/ concierge, outdoor pool, tennis courts, fitness room, and business center. The monthly maintenance fee of $336.95 covers water, doorman services, and all amenities,making luxury living easy and stress free. Offered fully furnished at the asking price, with personal contents excluded, this unit is perfect for those seeking upscale, turnkey living in Atlanta. Elevate your lifestyle at Concorde Condominiums, where convenience meets breathtaking views. Perfect for in town living, student living, 2nd home or low maintenance down size options for business travelers! Easy showings call us today Agent Friendly
Price and Tax History when not sourced from FMLS are provided by public records. Mortgage Rates provided by Greenlight Mortgage. School information provided by GreatSchools.org. Drive Times provided by INRIX. Walk Scores provided by Walk Score®. Area Statistics provided by Sperling’s Best Places.
For technical issues regarding this website and/or listing search engine, please contact Xome Tech Support at 844-400-9663 or email us at [email protected].
License # 367751 Xome Inc. License # 65656
[email protected] 844-400-XOME (9663)
750 Highway 121 Bypass, Ste 100, Lewisville, TX 75067
Information is deemed reliable but is not guaranteed.

The data relating to real estate for sale on this web site comes in part from the Broker Reciprocity Program of Georgia MLS. Real estate listings held by brokerage firms other than this broker are marked with the Broker Reciprocity logo and detailed information about them includes the name of the listing brokers. The broker providing this data believes it to be correct but advises interested parties to confirm them before relying on them in a purchase decision. Copyright 2024 Georgia MLS. All rights reserved.
Atlanta Real Estate
The median home value in Atlanta, GA is $364,300. This is lower than the county median home value of $413,600. The national median home value is $338,100. The average price of homes sold in Atlanta, GA is $364,300. Approximately 39.66% of Atlanta homes are owned, compared to 48.07% rented, while 12.28% are vacant. Atlanta real estate listings include condos, townhomes, and single family homes for sale. Commercial properties are also available. If you see a property you’re interested in, contact a Atlanta real estate agent to arrange a tour today!
Atlanta, Georgia 30305 has a population of 492,204. Atlanta 30305 is less family-centric than the surrounding county with 22.41% of the households containing married families with children. The county average for households married with children is 30.15%.
The median household income in Atlanta, Georgia 30305 is $69,164. The median household income for the surrounding county is $77,635 compared to the national median of $69,021. The median age of people living in Atlanta 30305 is 33.4 years.
Atlanta Weather
The average high temperature in July is 88.3 degrees, with an average low temperature in January of 32.6 degrees. The average rainfall is approximately 51.5 inches per year, with 1.4 inches of snow per year.
