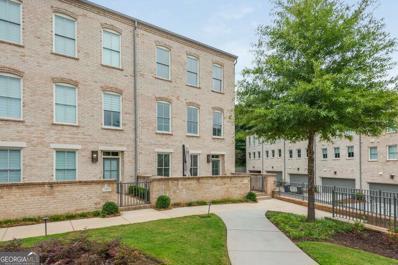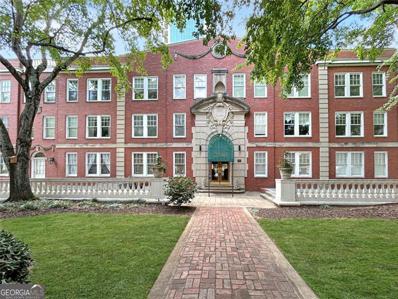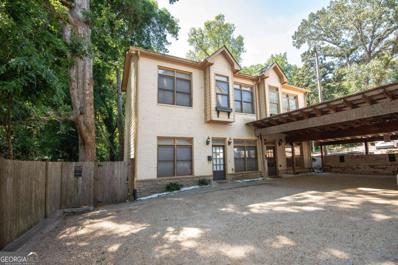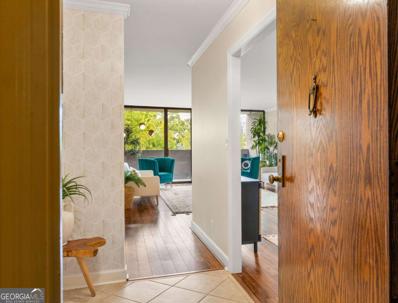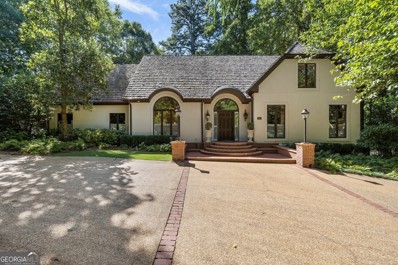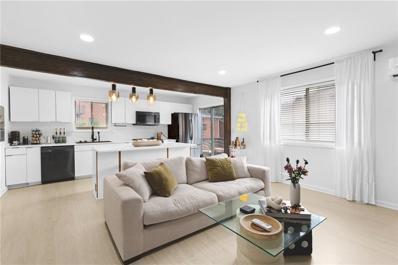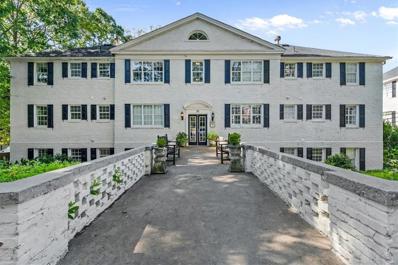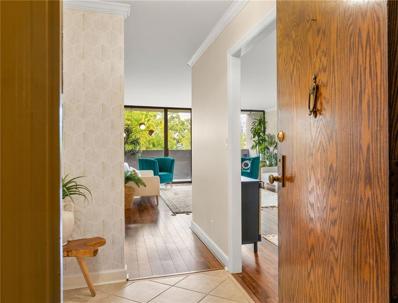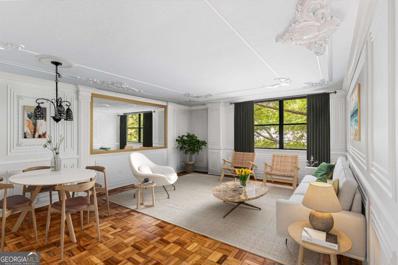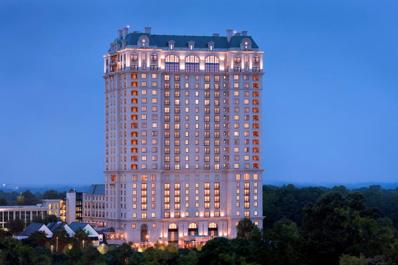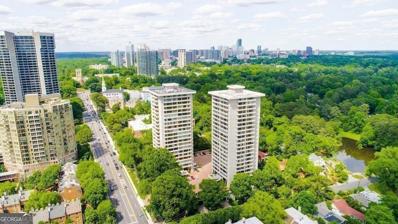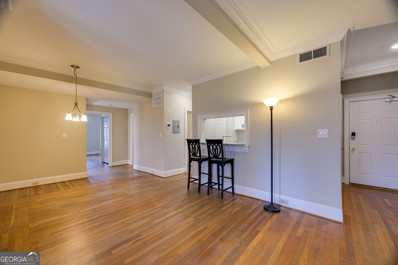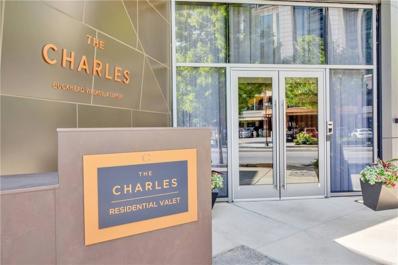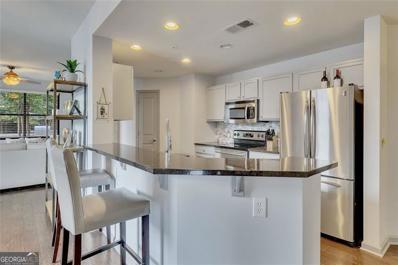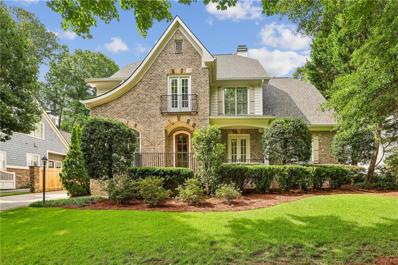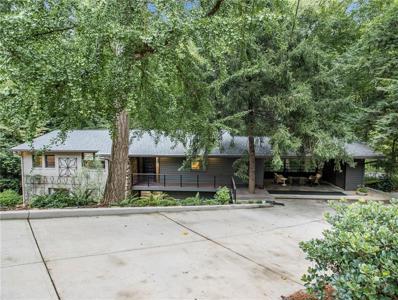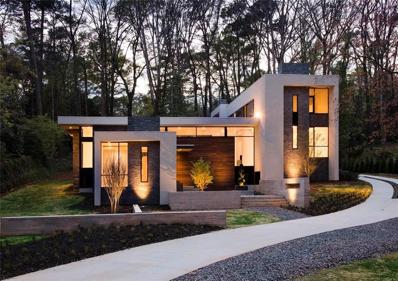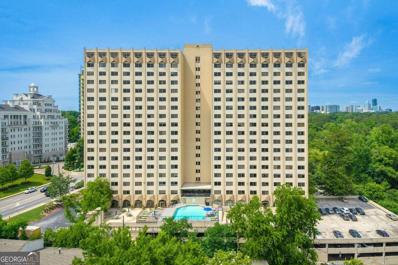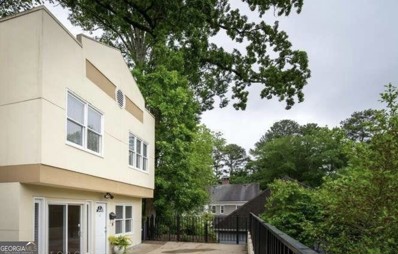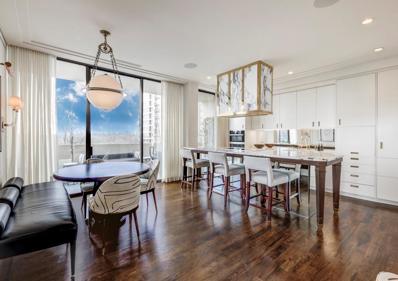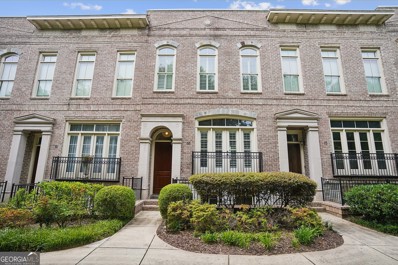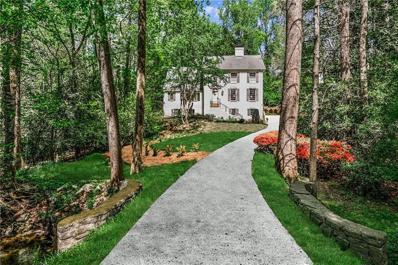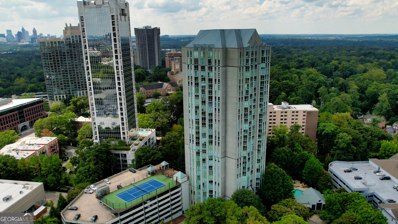Atlanta GA Homes for Rent
- Type:
- Townhouse
- Sq.Ft.:
- 2,823
- Status:
- Active
- Beds:
- 3
- Lot size:
- 0.04 Acres
- Year built:
- 2017
- Baths:
- 4.00
- MLS#:
- 10376139
- Subdivision:
- Landen Pine
ADDITIONAL INFORMATION
Phenomenal end-unit brick townhome nestled in the heart of Buckhead with modern sophistication! This meticulously maintained residence offers 3 bedrooms and 3.5 bathrooms, combining luxury and comfort across three beautifully designed levels. Upon entry, the first level provides great versatility with a large open space and a full bathroom. This space can be easily converted into a 4th bedroom, perfect for guests or a private office. This level is accentuated by tall ceilings, adding to the overall sense of spaciousness and providing additional living space. On the main floor you'll be greeted by an open and airy layout, where the elevated kitchen stands as the heart of the home. Featuring a large island, sleek cabinetry, and high-end appliances, this space effortlessly transitions into the living and dining areas, creating an ideal setting for both daily living and entertaining. Built-in shelving, high-end lighting, and designer finishes make this home a show stopper! The upper level features a spacious primary suite with a luxurious bathroom and large walk-in closet. Primary bathroom has been upgraded with luxury finishes and heated floors! Two additional bedrooms that share a well-appointed full bath complete the upper level. Each room is bathed in natural light, thanks to the end-unit positioning that enhances privacy and brings in an abundance of sunshine. Already equipped with an elevator shaft, this is a perfect opportunity for buyers looking to easily add further accessibility. Enjoy the benefits of living in a gated community with exclusive access to a pool and green space, offering a perfect retreat right at your doorstep. The neighborhood is within walking distance to a myriad of restaurants, shops, and local amenities, while being tucked away from the main street. Experience refined and convenient living by making this exceptional property your new home!
- Type:
- Condo
- Sq.Ft.:
- 929
- Status:
- Active
- Beds:
- 2
- Lot size:
- 0.02 Acres
- Year built:
- 1925
- Baths:
- 2.00
- MLS#:
- 10376003
- Subdivision:
- Crestwood
ADDITIONAL INFORMATION
Discover this charming 2-bedroom, 2-bathroom corner unit in the historic Crestwood Condominiums, offering prime Buckhead living. Nestled amidst the vibrant Buckhead neighborhood, this unit features two spacious balconies. Enjoy the convenience of being just a short walk from Buckhead Village and the bustling Peachtree Road Farmers Market. Ideal for investors, the unit offers no rental restrictions and includes four parking passes (two resident and two visitor) in the gated garage. Step inside to find a beautifully maintained and recently updated interior featuring 9-foot ceilings, fresh paint, classic crown moldings, and refinished original white oak hardwoods throughout. The inviting family room boasts a wood-burning fireplace and a covered balcony, creating a cozy atmosphere. The modern kitchen is equipped with stainless steel appliances and a gas range, while the in-unit full-size washer and dryer offer added convenience. The unit features a desirable roommate floor plan with a primary suite offering an en-suite bath with a tub/shower combination. The secondary bedroom or ideal office space includes a decorative fireplace and a covered private balcony. Residents of Crestwood Condominiums enjoy a controlled access community with a fitness center and an off-leash dog run. Centrally located property offers easy access to Starbucks, Publix, Whole Foods, and a variety of shopping, dining, and entertainment options. MARTA is also conveniently located nearby. As a listed historic building, Crestwood Condominiums provide a unique and sought-after living experience.
- Type:
- Townhouse
- Sq.Ft.:
- n/a
- Status:
- Active
- Beds:
- 2
- Lot size:
- 0.03 Acres
- Year built:
- 2003
- Baths:
- 2.00
- MLS#:
- 10380477
- Subdivision:
- North Hills Parc
ADDITIONAL INFORMATION
Spacious Townhome in the highly desirable Garden Hills location of Buckhead with a rarely found dedicated 2 car parking carport. One of only four on the property with an oasis of privacy with the rear lush foliage. This beautifully updated townhome features a spacious open floor plan w high ceilings, a full finished basement w outdoor access to the rear level deck and privacy to relax and entertain. Easy access to nearby shops, restaurants, parks and transits. No HOA restrictions on a yearly rental. Please enjoy the picture tour!
- Type:
- Condo
- Sq.Ft.:
- 1,635
- Status:
- Active
- Beds:
- 2
- Lot size:
- 0.04 Acres
- Year built:
- 1976
- Baths:
- 2.00
- MLS#:
- 10375974
- Subdivision:
- The Barclay
ADDITIONAL INFORMATION
Discover the ultimate in hassle-free living at this stunning condo in the middle of Buckhead. Just updated! New paint, new light fixtures throughout, modern hardware and more.. Embrace a lifestyle where the HOA takes care of everything from water to private security, club house access to trash removal, high speed internet, and all exterior maintenance, leaving you free to enjoy the finer things without the added expenses. Exceptionally priced with the value of included amenities, this is more than a home, it's a gateway to effortless living. Yes! your prime Buckhead location, where you can enjoy restaurants, shopping, and access many other facilities. This condo boasts ample of space on an open roommate style floor plan. It offers great bedroom, closet and storage space with one of the bedrooms leading to the great view the balcony/terrace has to offer. It also features a large kitchen with granite countertops, and stainless-steel appliances. Some of the advantages this community has to offer is six acres of green space around the premises, a pool, a fitness facility, a lounge, a tennis court, a 24-hr. concierge on a gated community, and all paid utilities for your enjoyment with the exception of the electricity. Come and make this yours!
$1,995,000
3445 Habersham Road Atlanta, GA 30305
- Type:
- Single Family
- Sq.Ft.:
- 7,943
- Status:
- Active
- Beds:
- 5
- Lot size:
- 1.05 Acres
- Year built:
- 1983
- Baths:
- 6.00
- MLS#:
- 10375907
- Subdivision:
- Tuxedo Park
ADDITIONAL INFORMATION
This stunning, custom home has been recently updated throughout with fresh, tasteful and timeless finishes. Located in the heart of Buckhead in prestigious Tuxedo Park, this home is tucked away and very private with new custom gate. Newer hardcoat stucco and wood shingle roof adds a European charm as you enter with handsome office off the foyer. Perfect for entertaining, the main floor flows well with open rooms and gleaming hardwoods throughout. Gorgeous dining room with soaring ceilings and massive windows for natural light, impressive family room with built in bookcases and bar, masonry fireplace, and high ceilings. Fresh and light Kitchen with marble countertops and high end stainless appliances opens to eat in kitchen, the coziest sunroom that overlooks dreamy, extremely private backyard with room for pool. Truly feels like you are in the mountains - yet all that Buckhead has to offer is at your fingertips! Laundry and mudroom with storage off of kitchen for easy access and great work area for gatherings or catering. Primary on the main with his and hers bathrooms both with walk-in closets. Spacious secondary bedrooms upstairs with huge teen suite. Terrace level of your dreams includes home theater, hidden safe room that can also serve as an office, billiards room, bedroom with built in murphy bed currently serves as a workout room, coolest bar in town, and a den that walks out to the tiered back deck. Close to restaurants, premier shopping, Chastain Park, History Center, East Andrews, Shops of Buckhead, and more! Add award winning schools, and you've got a perfect 10 with this one.
- Type:
- Condo
- Sq.Ft.:
- 1,464
- Status:
- Active
- Beds:
- 3
- Year built:
- 1963
- Baths:
- 3.00
- MLS#:
- 7453971
- Subdivision:
- Bradley House
ADDITIONAL INFORMATION
BACK ON THE MARKET!!! Buyer's financing fell through one day before closing. Appraised value over list price. Walk into this beauty with instant equity!!! Step into unparalleled urban luxury with this newly renovated 3-story condo nestled in the vibrant heart of Buckhead. Boasting a blend of modern sophistication and timeless elegance, this residence offers a lifestyle of utmost comfort and convenience. Walking distance from Buckhead Theatre, Shops of Buckhead (GA's own Rodeo Drive), Wholefoods and more! This 3 bed/3 bath home is located in a gated community and offers two deeded parking spaces in gated parking area. Also included with this home comes a private individual storage unit located under the building. Community offers a common garden area/dog park and a private community swimming pool. With three stories of living space, this condo offers versatility for work, play, and relaxation. Create your dream home office, a media room for movie nights, or utilize lower level for roommate and/or rental opportunities—the possibilities are endless. Don't miss the opportunity to make this newly renovated 3-story condo your own. Schedule your private tour today.
- Type:
- Condo
- Sq.Ft.:
- 695
- Status:
- Active
- Beds:
- 1
- Lot size:
- 0.01 Acres
- Year built:
- 1940
- Baths:
- 1.00
- MLS#:
- 7453970
- Subdivision:
- N/A
ADDITIONAL INFORMATION
Welcome to 35 Sheridan Drive, a beautifully renovated street-level walk-in condo that offers modern convenience and style in the highly sought-after Buckhead neighborhood. This impeccably maintained gem boasts a fresh, contemporary aesthetic with numerous upgrades throughout. Step inside to discover new paint that brightens the space and highlights the condo’s thoughtful renovations. The kitchen is a chef's delight with brand-new cabinets, sleek countertops, state-of- the-art appliances, a stylish faucet, and a trendy tile backsplash. The bathroom is equally impressive, featuring a new vanity, elegant tile work, a glass door, updated shower fixture hardware, and chic lighting fixtures. Enjoy the added convenience of an included washer and dryer, making laundry day a breeze. This condo also offers easy access to private and gated parking. Located in the vibrant heart of Buckhead, you’ll benefit from easy access to upscale dining, shopping, and entertainment options. Don’t miss out on this exceptional opportunity—this home won’t last long! Make 35 Sheridan Drive your new address today and experience the best of Buckhead living.
- Type:
- Condo
- Sq.Ft.:
- 1,635
- Status:
- Active
- Beds:
- 2
- Lot size:
- 0.04 Acres
- Year built:
- 1976
- Baths:
- 2.00
- MLS#:
- 7453860
- Subdivision:
- The Barclay
ADDITIONAL INFORMATION
Discover the ultimate in hassle-free living at this stunning condo in the middle of Buckhead. Just updated! New paint, new light fixtures throughout, modern hardware and more.. Embrace a lifestyle where the HOA takes care of everything from water to private security, club house access to trash removal, high speed internet, and all exterior maintenance, leaving you free to enjoy the finer things without the added expenses. Exceptionally priced with the value of included amenities, this is more than a home, it's a gateway to effortless living. Yes! your prime Buckhead location, where you can enjoy restaurants, shopping, and access many other facilities. This condo boasts ample of space on an open roommate style floor plan. It offers great bedroom, closet and storage space with one of the bedrooms leading to the great view the balcony/terrace has to offer. It also features a large kitchen with granite countertops, and stainless-steel appliances. Some of the advantages this community has to offer is six acres of green space around the premises, a pool, a fitness facility, a lounge, a tennis court, a 24-hr. concierge on a gated community, and all paid utilities for your enjoyment with the exception of the electricity. Come and make this yours!
- Type:
- Condo
- Sq.Ft.:
- 1,063
- Status:
- Active
- Beds:
- 2
- Lot size:
- 0.02 Acres
- Year built:
- 1958
- Baths:
- 2.00
- MLS#:
- 10375328
- Subdivision:
- Slaton Manor
ADDITIONAL INFORMATION
This exquisite and charming Parisian-inspired condo is nestled just a block away from the exclusive Shops at Buckhead. All utilities are covered with the HOA fee, providing added peace of mind and convenience. This unique residence is a delightful blend of vintage touches and modern convenience, offering a perfect retreat in one of Atlanta's most coveted neighborhoods. As you cross the threshold, you're greeted by the timeless sophistication of parquet wood floors and crown molding. The kitchen boasts brand-new stainless steel appliances, marrying contemporary technology with classic style. The convenience extends beyond the front door, with a community pool, gated covered garage parking, and an extra interior storage unit. Living here means unparalleled access to upscale shopping, trendy coffee shops, dining, and entertainment. Picture yourself strolling to Whole Foods or Trader Joe's, or enjoying the vibrant nightlife just a few steps away. This condo is a blank canvas waiting for your personal touch, offering a rare opportunity to create a home with all the key details that are seldom found today.
- Type:
- Condo
- Sq.Ft.:
- 4,132
- Status:
- Active
- Beds:
- 3
- Lot size:
- 0.09 Acres
- Year built:
- 2010
- Baths:
- 4.00
- MLS#:
- 7453278
- Subdivision:
- St Regis
ADDITIONAL INFORMATION
A tremendous opportunity to live at the best address in Buckhead, the Residences at the St. Regis! No expense was spared in the construction of this absolutely beautiful unit! Wide plank hardwood floors and incredible natural light set the scene for what is one of the best units you will find in the building. The kitchen has beamed ceilings, top of the line appliances, and an incredibly unique wall of glass affording a view to the walk-in wine cellar. A comfortable family room abuts the kitchen where you will find access to the outdoor balcony. The oversized living room offer herringbone patterned floors and large walls perfect for a sophisticated art display. The primary bedroom is absolutely spectacular. It offers a large en-suite bath with oversized and elegant shower. It also has a luxury closet suitable for any high-end buyer. The secondary bedrooms are all spacious and offer tremendous views. This is a truly enviable floor plan in the building that is sure to impress any buyer. You will also have access to the finest amenities this city has to offer, including a pool and poolside bar, fine dining, athletic club, spa, world class concierge service, and much more!
- Type:
- Other
- Sq.Ft.:
- n/a
- Status:
- Active
- Beds:
- n/a
- Year built:
- 1969
- Baths:
- MLS#:
- 10374543
ADDITIONAL INFORMATION
Explore a unique opportunity to own a fully furnished office space in the iconic Plaza Towers condominium building in Buckhead. This office boasts built-in cabinetry, granite countertops, polished concrete floors, and expansive floor-to-ceiling windows, offering a sleek and professional environment. A shared bathroom is conveniently located on the commercial floor, and the low monthly HOA fee covers electricity. Located on Peachtree Road, the office exudes sophistication and is situated in the vibrant Buckhead community. It's an ideal space for solo practitioners, professional services, or a satellite office. Enjoy amenities such as a conference room, gated and visitor parking, a club room, a fitness center, and a storage unit. Residential guest suites are also available, adding to the office's appeal. Seize this rare chance to own a piece of architectural excellence in Atlanta's iconic Buckhead locationCoan excellent choice for those seeking a distinguished address and a lifestyle of convenience.
- Type:
- Condo
- Sq.Ft.:
- 1,107
- Status:
- Active
- Beds:
- 2
- Lot size:
- 0.03 Acres
- Year built:
- 1925
- Baths:
- 2.00
- MLS#:
- 10374391
- Subdivision:
- Crestwood Condos
ADDITIONAL INFORMATION
Charming and historic 2 bedroom condo located in the heart of Buckhead at the Crestwood! Original hardwood floors throughout, high ceilings with beautiful crown molding, eclectic exposed brick wall in sunroom/office nook, Quartz counters in the kitchen and bathrooms, built in custom shelving in both bedroom closets, TWO balconies to enjoy morning coffee or an afternoon tea, and TWO covered garage parking spaces included in the sale! You will love the location and historic feel of The Crestwood, surrounded by lush trees and garden style courtyards. Close to the Shops of Buckhead, Peachtree Battle shopping center, watch the annual Peachtree road race from your balcony, near the Duck pond/park, Fetch dog park, and so many restaurants including Fellini's pizza within a short distance! Only minutes to GA 400 and Interstate 85! Taxes do not reflect Homestead**
- Type:
- Condo
- Sq.Ft.:
- 3,290
- Status:
- Active
- Beds:
- 3
- Year built:
- 2019
- Baths:
- 4.00
- MLS#:
- 7444687
- Subdivision:
- The Charles
ADDITIONAL INFORMATION
Welcome to this beautifully appointed condominium in the heart of Buckhead with breathtaking downtown views of the city. This three-bedroom condo with a separate den/office and oversized wrap around patio is a rarity and does not come on the market often. The unit features a well-appointed kitchen overlooking the skyline and living space. The kitchen includes, Pedini cabinets, top of the line appliances, a large island with a waterfall edge and separate walk-in pantry. This is an entertainer’s dream with a separate wet bar and built in cabinetry and nano doors which open to the spacious patio and outdoor fireplace. The primary bedroom is set apart from the additional bedrooms and separate den/office, giving you all of the privacy and space you will need. The Seller has added additional built-ins cabinetry giving you plenty of extra storage. All residents have access to the resort style outdoor space and infinity edge pool, well equipped fitness center, club room and gardens, gated garage parking which has two deeded parking spaces and a private storage unit specifically for this condominium. This building offers valet parking, 24-hour concierge service and is walkable to all of Buckhead’s finest shops and restaurants.
- Type:
- Condo
- Sq.Ft.:
- 1,233
- Status:
- Active
- Beds:
- 2
- Lot size:
- 0.03 Acres
- Year built:
- 2006
- Baths:
- 2.00
- MLS#:
- 10374208
- Subdivision:
- Ovation
ADDITIONAL INFORMATION
Welcome home to this move-in ready two-bedroom, two-bath unit at Ovation! Enjoy same-level access to outdoor common areas & a view of the pool from one of two private balconies. Wood & tile flooring, Granite countertops, tile backsplash, stainless steel appliances & neutral paint colors throughout. Open-concept living area with eat-in kitchen & separate dining & living areas. Ovation Condominium is located in the heart of Buckhead, where you can leave your car in the secured garage & go explore the city: UMI, Shops of Buckhead, Whole Foods, St. Regis, Buckhead Theatre, tons of restaurants including the Capital Grille), etc. Additionally, Ovation offers wonderful amenities such as: 24 hours concierge, gym, pool, lobby-level guest suite, community gathering rooms & two parking spaces (268 & 269). Please be sure to check out the virtual tour!
$1,749,000
661 Timm Valley Road NE Atlanta, GA 30305
- Type:
- Single Family
- Sq.Ft.:
- 4,253
- Status:
- Active
- Beds:
- 5
- Lot size:
- 0.29 Acres
- Year built:
- 2008
- Baths:
- 6.00
- MLS#:
- 7445136
- Subdivision:
- Peachtree Park
ADDITIONAL INFORMATION
Welcome to Peachtree Park, where lifelong friendships flourish, making the neighborhood hard to leave. Known for its quiet, tree-lined streets and welcoming atmosphere, this community blends historic charm with modern convenience. 661 Timm Valley, a spacious, well designed home with a very livable floor plan, is just minutes from Buckhead's best. Inside, the light-filled Main Level serves as the heart of the home. The fireside Family Room flows into the expansive Kitchen and Breakfast Area, ideal for daily living and entertaining. The Kitchen features stainless steel appliances, a center island with seating, and a large Walk-in Pantry. Nearby, a Laundry Room with additional storage and a Mudroom add convenience. The Main Level also includes the luxurious Owner’s Suite, a peaceful retreat with a Sitting Area, access to a private covered patio, and a spa-like bath with double vanities, a separate tub and shower, and a spacious Walk-in Closet. A versatile flex room on this level can be used as an Office, Den, or quiet Sitting Area. Upstairs, three large Ensuite Bedrooms each offer substantial Walk-in Closets, along with a second Laundry room. The lower level, thoughtfully finished by the sellers, includes a spacious Recreation area, Art Room, a Gym, a private Office, and a fifth Bedroom with a Full Bath. Outside off the patio is a beautiful green lawn ready for playing or simply admiring. After 15 years of peaceful living in Peachtree Park, the sellers offer you the opportunity to enjoy this warm, welcoming home in one of the city’s most desirable locations.
- Type:
- Single Family
- Sq.Ft.:
- 1,667
- Status:
- Active
- Beds:
- 4
- Lot size:
- 0.98 Acres
- Year built:
- 1964
- Baths:
- 2.00
- MLS#:
- 7455219
- Subdivision:
- Haynes Manor
ADDITIONAL INFORMATION
Private Oasis in Haynes Manor! Discover this stunning Mid-Century Modern gem nestled on a generous lot in the prestigious Haynes Manor neighborhood. The home features expansive windows that flood the interiors with natural light, offering serene views of a lush, wooded landscape creating a Highlands-like vibe. This 5-bedroom, 3-bath home is designed for seamless living, with a primary suite on the main level and a thoughtfully connected living, dining, and kitchen space. With over 3,000 square feet, this amazing home provides ample room for multiple living areas, flexible spaces, and storage. The finished basement includes a bedroom, full bath, and kitchenette, perfect for guests, college students, a live-in nanny, or even as an extra living area. Situated in an ideal location, the home is a short walk from the Beltline, and minutes away from Bobby Jones Golf Course, Bitsy Grant Tennis Center, and Buckhead’s top dining, shopping, and Atlanta schools. This unique home and opportunity in Haynes Manor await your personal touch to make it truly yours.
$3,399,000
2560 Northside Drive NW Atlanta, GA 30305
- Type:
- Single Family
- Sq.Ft.:
- 7,360
- Status:
- Active
- Beds:
- 7
- Lot size:
- 1.02 Acres
- Year built:
- 2013
- Baths:
- 7.00
- MLS#:
- 7452357
- Subdivision:
- Haynes Manor
ADDITIONAL INFORMATION
APPRAISED AT OVER $3,700,000! Introducing one of Atlanta's most recognizable architectural treasures - The Y House, designed by Scott West. Photographs can hardly do justice to the impressive curb appeal of this custom designed home. Nestled just steps away from the Atlanta Beltline, Bobby Jones Golf Course, and Memorial Park/ Playground, this home offers the perfect blend of convenience and recreation. Treat your family to a delightful brunch experience at Boone's restaurant, just a leisurely stroll away. Moreover, this location places you in close proximity to Atlanta's premier private schools, making it an ideal choice for families. For food enthusiasts, revel in the centralized access to Atlanta's most exquisite dining establishments, including the newly acclaimed Michelin Star winners. Since the homes inception in 2014, it has been nurtured with unwavering dedication, ensuring that every facet, from its foundation to the final form, bears the unmistakable touch of architectural brilliance. This extraordinary home is a testament to true customization including a movie theatre, home gym with sauna, elegant home office, and a view of greenery from every window. With its striking curb appeal, it has graced the pages of numerous publications and captivated the media during its nine-year history. The level of detail and sophistication is evident in every corner of this residence, from the Tom Dixon, Ochre, Bocci, and Restoration Hardware fixtures to the hand-blown glass Shakuff kitchen island pendants. Nestled on a private 1.02-acre lot with plenty of room for a pool in the prestigious neighborhood of Haynes Manor, this home offers tranquility and convenience.
- Type:
- Condo
- Sq.Ft.:
- 837
- Status:
- Active
- Beds:
- 1
- Lot size:
- 0.02 Acres
- Year built:
- 1967
- Baths:
- 1.00
- MLS#:
- 10373814
- Subdivision:
- Parklane On Peachtree
ADDITIONAL INFORMATION
Wonderful location in the heart of Buckhead off of Peachtree Road! Close to shopping, restaurants, and all that Buckhead has to offer. Spacious, true 1BR with amazing Midtown views. Freshly painted, new carpet, flooring, and move in ready! Gleaming hardwoods throughout foyer, Living Room, Dining Area, and Kitchen. Large, South-facing windows in Living Room and Bedroom let in plenty of natural light! Galley kitchen boasts granite countertops, wood-stained cabinets, and matching black kitchen appliances. W/D combo stays with the home. Bathroom has tub/shower combo and vanity with granite countertop. ALL Utilities included in HOA fee! 24/7 Concierge, fitness center, swimming pool, 2 clubrooms, and outdoor grilling area!
- Type:
- Townhouse
- Sq.Ft.:
- 1,248
- Status:
- Active
- Beds:
- 2
- Lot size:
- 0.02 Acres
- Year built:
- 1989
- Baths:
- 2.00
- MLS#:
- 10372491
- Subdivision:
- Garden Hills
ADDITIONAL INFORMATION
**Exclusive Buckhead Townhome - No HOA!** Discover a rare gem in Buckhead, one of Atlanta's most sought-after neighborhood. This unique two-bedroom,two-bath townhome offers an unparalleled opportunity to own a piece of luxury in an area where homes often exceed the million-dollar mark. What sets this property apart is the freedom it provides there's no HOA, meaning you have the flexibility to rent out, Airbnb, or customize the space without any HOA restrictions. The building code allows you to build up in the air, so let's talk about purchasing all units as a teardown and building brand new AMAZING units with are sale value that could possibly double to triple your investment, depending on the architect layout and city approval. It's the perfect investment for savvy buyers looking to capitalize on Buckhead's prestige and thriving rental market. Move-in ready and competitively priced, this townhome is an incredible find in an exclusive area where opportunities like this are few and far between. Don't miss out contact me today to make your offer and secure your place in one of Atlanta's most coveted neighborhoods. Let's make a deal!
- Type:
- Condo
- Sq.Ft.:
- 1,594
- Status:
- Active
- Beds:
- 2
- Lot size:
- 0.04 Acres
- Year built:
- 1969
- Baths:
- 2.00
- MLS#:
- 7450828
- Subdivision:
- Plaza Towers
ADDITIONAL INFORMATION
Tranquil treetop setting to enjoy stunning nightly sunsets from your private oasis in Plaza Towers. Top-of-the-line kitchen is designed to wow, including Arabescato marble counters, Miele appliances, Subzero fridge, custom upholstered wall, and Waterworks fixtures. Complete renovation gutted to the studs: all new electrical, commercial ceiling mount HVAC with sensors in every room, Lutron home automation system, Luminance solar panels, cork underlay beneath all hardwood flooring and stone floors on outdoor balconies. Unforgettable curated finishes throughout include white oak hardwood flooring with ebony inlay, silk and linen wall coverings, mahogany doors, custom millwork, cabinetry, and closets. The secondary bathroom features floor-to-ceiling Italian marble and onyx, and the primary bathroom showcases hand-molded & glazed wall tile. Even the additional flex space off the kitchen with laundry/office/pantry is beautiful! Plaza Towers offers 24-hour concierge services, onsite management, a fitness center, dog park, guest suites, plus the nicest community of neighbors. Wonderful tree-lined walk to the Duck Pond in adjacent Peachtree Heights neighborhood. Discerning buyers will appreciate the quality and attention to detail this special home offers...Exceptional value.
- Type:
- Single Family
- Sq.Ft.:
- n/a
- Status:
- Active
- Beds:
- 1
- Lot size:
- 0.02 Acres
- Year built:
- 2005
- Baths:
- 1.00
- MLS#:
- 10374155
- Subdivision:
- The Peachtree Residences
ADDITIONAL INFORMATION
Don't miss this beautifully updated condo in a prime location and quiet, amenity-filled building. Everything in this unit has been upgraded, including the kitchen, bathroom, flooring, HVAC, washer/dryer and water heater! Beyond the high-end finishes, this unit also features a walk-in custom primary closet, separate pantry and additional living room closet, leaving no shortage of storage. Enjoy great northern views from the living room and bedroom. The Peachtree Residences is a wonderful building that includes a 24/7 concierge, dog park, fitness room, business center, a courtyard, an upper and lower lobby and a rooftop pool (currently under renovation). HOA dues also include all utilities except for power! This unit comes with one deeded garage parking spot, and there is ample guest parking as well. Enjoy easy access to multiple grocery stores, retail centers, restaurants and more. 2626 Peachtree Unit 706 is truly the epitome of value and luxury.
- Type:
- Townhouse
- Sq.Ft.:
- 2,115
- Status:
- Active
- Beds:
- 3
- Lot size:
- 0.02 Acres
- Year built:
- 2008
- Baths:
- 4.00
- MLS#:
- 10370771
- Subdivision:
- 58 Sheridan
ADDITIONAL INFORMATION
Gorgeous and updated brick townhome in the heart of Buckhead. Located in the charming community of 58 Sheridan, this light-filled three-bedroom home features an open floor plan. Updated chef's kitchen with Wolf and Kitchen Aid appliances and island open to living room featuring a coffered 10' ceiling, plaster fireplace and built-ins. French doors lead to the back deck. Separate dining room with French doors to Juliet balcony. Upstairs is the large owner suite dual vanity, jet tub, oversized shower and walk-in closet. Additional bedroom with en suite bathroom and laundry room. Hardwood floors and 10' ceilings on first and second floors. The lower level features a third bedroom or private home office with en suite bathroom and 9' ceiling, as well as the two-car garage. Just a few blocks to lively Buckhead dining, shops and parks, as well as Garden Hills Elementary School.
$4,700,000
3358 Habersham Road NW Atlanta, GA 30305
- Type:
- Single Family
- Sq.Ft.:
- n/a
- Status:
- Active
- Beds:
- 5
- Lot size:
- 1.81 Acres
- Year built:
- 2014
- Baths:
- 6.00
- MLS#:
- 10374133
- Subdivision:
- Tuxedo Park
ADDITIONAL INFORMATION
Perfection in Tuxedo Park - this custom Tudor-style home was designed to seamlessly embrace the private hilltop setting. With an abundance of architectural details, this home is a true work of art, featuring an all-brick exterior complemented by cast limestone details, expansive windows, beautiful hardwoods and custom millwork throughout. The thoughtfully designed floor plan includes a seamless flow from the interior living spaces to the outdoors. The formal living room is the center point of the home leading a formal dining room with fireside seating overlooking the walk-out patio providing the perfect setting for entertaining. The family room opens to a charming breakfast room with floor to ceiling windows which flood natural light into the home. ChefCOs kitchen is complete with commercial size Sub Zero refrigeration and Wolf appliances. The main level also includes a guest suite, home office and main level laundry. Upper level primary suite with vaulted ceiling boasts fireside seating and a morning bar. The primary bath is beautifully appointed with a soaking tub, marble clad shower and custom vanities. Spacious dual walk-in closets with custom cabinetry are highlights in this primary suite. The upper level offers three additional bedrooms each with beautiful baths and spacious closets, a lounge area and additional laundry room. Lush landscape provides a spectacular backdrop to this property creating a true retreat. Additional amenities include a private putting green, elevator, house generator, Control 4 Home Automation and Lutron Lighting. Every detail of this luxury home has been meticulously crafted to offer the finest in living, making it a rare find in sought-after Tuxedo Park. Don't miss the opportunity to make this extraordinary property your own.
$2,495,000
2620 Woodward Way Atlanta, GA 30305
- Type:
- Single Family
- Sq.Ft.:
- 5,601
- Status:
- Active
- Beds:
- 5
- Lot size:
- 0.77 Acres
- Year built:
- 1973
- Baths:
- 5.00
- MLS#:
- 7449012
- Subdivision:
- Haynes Manor
ADDITIONAL INFORMATION
Welcome to this stunning home in the heart of Buckhead. Situated in the highly desirable Haynes Manor neighborhood, this 5-bedroom, 4.5-bathroom residence offers an exceptional blend of modern convenience and timeless elegance, all the while holding a piece of architectural history too! The original architect procured each brick from a Virginian mason and designed this brick beauty in the traditional colonial architectural style, as an ode to his home of Virginia! This origin was kept in mind while every inch was tastefully renovated with meticulous attention to detail by architect Cameron Bishop of Bishop and Bartos (formerly with Stan Dixon).The main level features an open-concept yet traditional layout, seamlessly connecting the kitchen, family room, and dining room. Natural light streams in through numerous large windows and a screened-in porch, providing three-season indoor/outdoor living that complements the newly landscaped flat walkout backyard. There is an additional formal living room that honors the traditional style of the 3-story brick home. Perfect for both easy entertaining and enhancing the functionality for your everyday life, shown through the addition of a butler's pantry off the kitchen and a wet bar attached to the formal living space. The primary suite is also on the main-level, which is kept private by its own vestibule entry. This retreat features a luxurious fully renovated en suite bathroom with top-of-the-line finishers feature his & hers closets, large walk-in shower, double vanity with storage, and natural light streaming in through the added picture window. The second floor boasts four large bedrooms, all with large closets and custom closet systems throughout. A brand new, separate Laundry room with tons of cabinet storage, countertops for folding, and a sink for the ultimate convenience near most of the bedrooms. There are three renovated bathrooms, two are en-suite and one jack-n-Jill. There is a fireplace in what could be used as a second master bedroom or perfect in law suite due to its size and positioning. The walk up attic stairs lead to an Unexpected bonus space, perfect for storage, workout area, art studio, gaming room, etc. Throughout the home, custom features abound, including custom shelving in all closets, a Sonos system with built-in speakers, plus so much more. Additional upgrades include gas systems added to the living room and primary bedroom fireplaces, ensuring comfort and warmth during the cooler months. The finished basement provides versatile living space that has flexibility as a media/workout/playroom/etc, mudroom with cabinetry, and two additional bonus rooms ideal for a second refrigerator that includes the technology hub, and an office (currently built as a music studio). Outside, the screened porch offers a tranquil retreat, with the floor built up for easy indoor-outdoor living. With new garage doors, windows, reworked fireplaces, new sewer line to the street, over $100K in landscaping enhancements, and more, this home is truly turnkey. Beyond its impressive features, this neighborhood is part of the historic Peachtree Battle Alliance, known for its strong sense of community and Woodward Way is considered one of the top streets in the area because of its impressive homes and larger lot sizes. With easy access to Bobby Jones, Bitsy Grant, Taynard Creek Park, public and private schools, the Beltline, grocery stores, restaurants, and retail…this is a place where you can truly live, work, and play. Don't miss your opportunity to call this exceptional property home in part of the established and involved community in Buckhead proper.
- Type:
- Condo
- Sq.Ft.:
- 543
- Status:
- Active
- Beds:
- 1
- Year built:
- 1988
- Baths:
- 1.00
- MLS#:
- 10369702
- Subdivision:
- The Concorde
ADDITIONAL INFORMATION
Stunning 1 bed, 1 Bath High-Rise Studio Condo in premier Buckhead Building! Experience the ultimate in luxury living at The Concorde, with this westward-facing, high-rise studio condo located in one of Buckhead's most prestigious buildings. This 1 bed, 1 bath unit boasts breathtaking sunset views, a spacious open-concept layout, and floor to ceiling windows that flood the space with natural light. Enjoy top-of-the-line amenities, including a resort-style pool perfect for unwinding on hot Atlanta days, and well-maintained tennis courts for staying active. The building also offers a state of the art fitness center, and assigned parking spot. Located in the heart of Buckhead, you'll be steps away from some of the best dining, shopping, and entertainment Atlanta has to offer. Don't miss your chance to own this incredible condo and experience high-rise living at its finest!

The data relating to real estate for sale on this web site comes in part from the Broker Reciprocity Program of Georgia MLS. Real estate listings held by brokerage firms other than this broker are marked with the Broker Reciprocity logo and detailed information about them includes the name of the listing brokers. The broker providing this data believes it to be correct but advises interested parties to confirm them before relying on them in a purchase decision. Copyright 2024 Georgia MLS. All rights reserved.
Price and Tax History when not sourced from FMLS are provided by public records. Mortgage Rates provided by Greenlight Mortgage. School information provided by GreatSchools.org. Drive Times provided by INRIX. Walk Scores provided by Walk Score®. Area Statistics provided by Sperling’s Best Places.
For technical issues regarding this website and/or listing search engine, please contact Xome Tech Support at 844-400-9663 or email us at [email protected].
License # 367751 Xome Inc. License # 65656
[email protected] 844-400-XOME (9663)
750 Highway 121 Bypass, Ste 100, Lewisville, TX 75067
Information is deemed reliable but is not guaranteed.
Atlanta Real Estate
The median home value in Atlanta, GA is $261,700. This is lower than the county median home value of $288,800. The national median home value is $219,700. The average price of homes sold in Atlanta, GA is $261,700. Approximately 35.47% of Atlanta homes are owned, compared to 46.31% rented, while 18.22% are vacant. Atlanta real estate listings include condos, townhomes, and single family homes for sale. Commercial properties are also available. If you see a property you’re interested in, contact a Atlanta real estate agent to arrange a tour today!
Atlanta, Georgia 30305 has a population of 465,230. Atlanta 30305 is less family-centric than the surrounding county with 24.26% of the households containing married families with children. The county average for households married with children is 31.15%.
The median household income in Atlanta, Georgia 30305 is $51,701. The median household income for the surrounding county is $61,336 compared to the national median of $57,652. The median age of people living in Atlanta 30305 is 33.5 years.
Atlanta Weather
The average high temperature in July is 89.4 degrees, with an average low temperature in January of 33.3 degrees. The average rainfall is approximately 52.2 inches per year, with 1 inches of snow per year.
