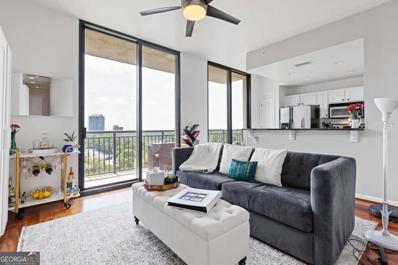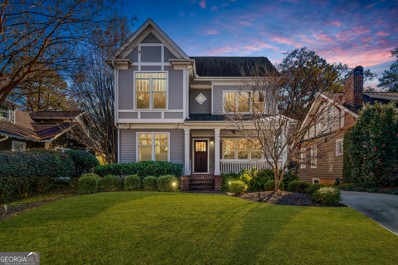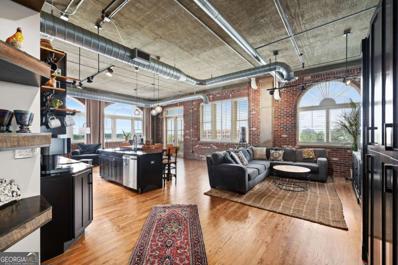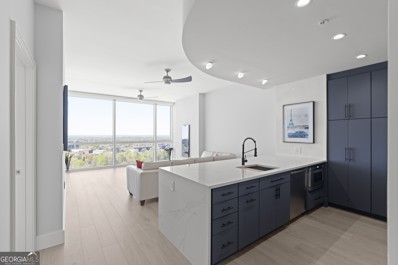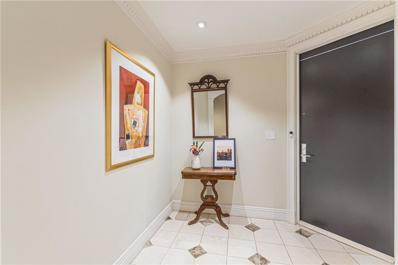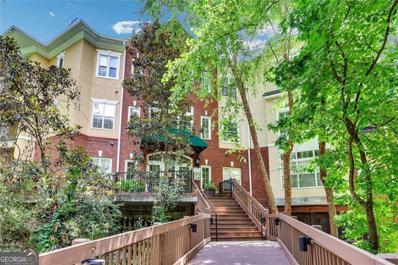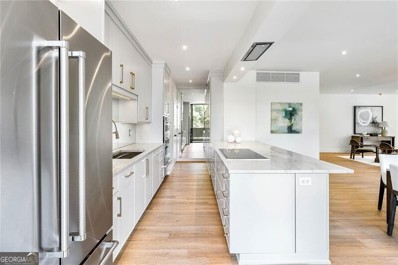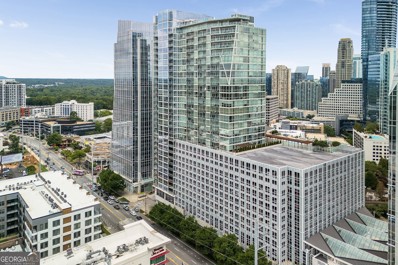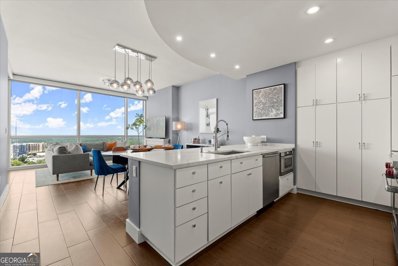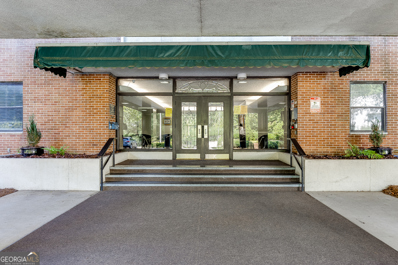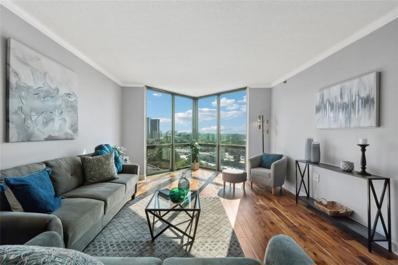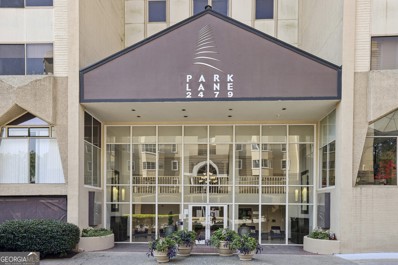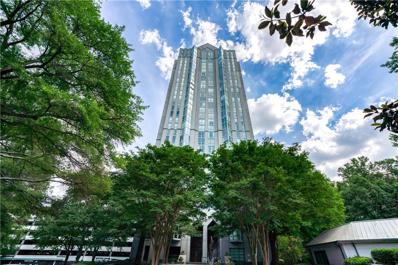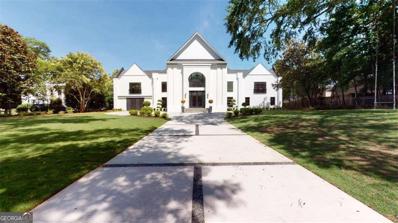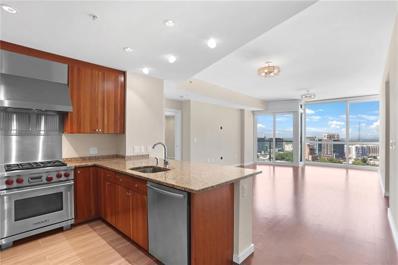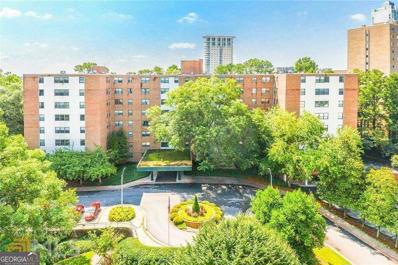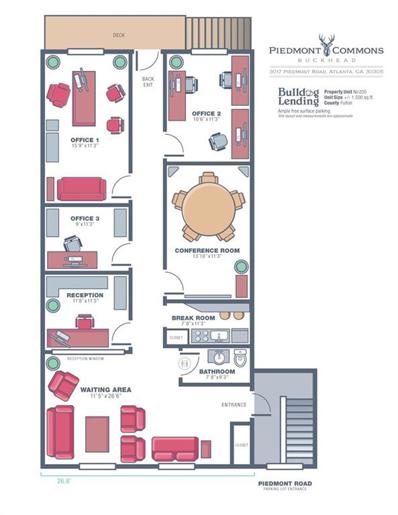Atlanta GA Homes for Rent
- Type:
- Condo
- Sq.Ft.:
- n/a
- Status:
- Active
- Beds:
- 1
- Lot size:
- 0.02 Acres
- Year built:
- 2006
- Baths:
- 1.00
- MLS#:
- 10360483
- Subdivision:
- Ovation
ADDITIONAL INFORMATION
Welcome to Unit 805 in the Iconic, Ultra Lux, the Ovation Buckhead! Elegant 1bed, 1bath Open Concept Dream Condo! This Beauty truly has it all * Majestic unobstructed views of the entire City, excellent floor plan, Hardwood Flooring through out, Stainless Steel Appliances in your Kitchen with Granite Counters, bar+breakfast area that opens into the great room! Master Bath comes with a soaking tub w shower combo + walk in closet. Oversized Balcony with the most Incredible Sunrise and Sunset Views!! The Ovation is a 5 Star 24/7 Concierge Lux Building - Brand new fitness Center with Dry and Wet Sauna's, Salt Water Pool, Game Room, BBQ grilling area, Dog Walk,Theater room, Business Center + On suite Hotel Room for your guests ! This unit also comes with an Amazing Parking spot! Walk across the street to Whole foods, Salty, Starbucks, Jeni's Ice cream, Velvet Taco, Gypsy Kitchen + Chastain Park just 5 minutes away. Come live the life you have always dreamed because you deserve it!!
- Type:
- Condo
- Sq.Ft.:
- 1,389
- Status:
- Active
- Beds:
- 2
- Lot size:
- 0.03 Acres
- Year built:
- 2007
- Baths:
- 2.00
- MLS#:
- 10359742
- Subdivision:
- Gallery
ADDITIONAL INFORMATION
Welcome to a realm of unparalleled luxury and sophistication in the heart of North Buckhead. This stunning 2-bedroom, 2-bath condominium in the renowned Gallery building offers an exquisite living experience that seamlessly combines elegance, comfort, and convenience. Upon entering, you're greeted by an inviting foyer that leads into a sprawling living and dining area designed for both entertaining and relaxing. The open-concept floor plan enhances the sense of space, while floor-to-ceiling windows bathe the interior in natural light, framing breathtaking views of Peachtree Road and the vibrant cityscape beyond. The 10-foot ceilings add an extra layer of grandeur, creating an airy, expansive ambiance throughout. The gourmet kitchen is a chef's dream, featuring sleek stainless-steel appliances, granite countertops, and a convenient breakfast bar that's perfect for casual dining or engaging conversation with guests. Whether you're preparing a quick meal or hosting a sophisticated dinner party, this kitchen delivers both style and functionality. Retreat to the primary bedroom, a sanctuary of tranquility and luxury. This serene space boasts double closets and a spa-like ensuite bathroom, complete with a modern design and a thoughtfully integrated laundry closet. The generously sized walk-in closet ensures ample storage, while the secondary bedroom, equally spacious and well-appointed, includes its own full bathroom ideal for guests or additional family members. Step outside onto one of the two private balconies, where you can unwind and savor the panoramic city views. These outdoor spaces provide the perfect backdrop for morning coffee or evening cocktails, allowing you to immerse yourself in the vibrant North Buckhead atmosphere. Convenience is paramount with two dedicated parking spaces (#14 & #16) included, ideal for a seamless "lock 'n leave" lifestyle. The Gallery building enhances your living experience with its impressive array of amenities. Enjoy round-the-clock concierge service, a stunning pool terrace with a grill and outdoor fireplace, tennis courts, guest suites, a library, a club room, and a dog park. For eco-conscious residents, electric vehicle stations are also available. Perfectly situated, this residence is just moments away from top-rated restaurants, the chic Buckhead Village, the picturesque Duck Pond, and prestigious schools. It represents the pinnacle of upscale living in one of the most coveted neighborhoods. Additionally, this property offers a unique advantage with a one-time transferable rental permit, making it an ideal and unique investment opportunity. The Gallery building isn't just a place to live; it's a statement of success and a testament to refined taste. If you seek the best in luxury, lifestyle, and location, this condominium is your perfect match. Embrace the epitome of sophisticated living and make this extraordinary residence your own.
$1,395,000
57 Highland Drive Atlanta, GA 30305
- Type:
- Single Family
- Sq.Ft.:
- 4,258
- Status:
- Active
- Beds:
- 5
- Lot size:
- 0.24 Acres
- Year built:
- 2002
- Baths:
- 4.00
- MLS#:
- 10359409
- Subdivision:
- Peachtree Park
ADDITIONAL INFORMATION
Discover the hidden gem of Peachtree Park, nestled in the heart of Atlanta. This desirable neighborhood offers the best of both worlds, combining the tranquility of suburban living with the convenience of city amenities just moments away. Immerse yourself in the charm of one of the original Buckhead neighborhoods, while enjoying the modern comforts of a 2002 constructed home. The main level of this residence is designed for effortless living, offering flexible space that can be customized to suit your needs, whether it be a home office or an additional guest suite. Step into the great room and be enchanted by the screened porch and backyard oasis, providing the perfect setting for relaxation and entertaining, with ample space to create your own private pool retreat. Retreat to the owner's suite, a haven of tranquility, featuring a spacious walk-in closet and a serene bath complete with a luxurious steam shower. Convenience is further enhanced by off-street parking, courtesy of the drive-under two-car garage. This property is truly a treasure waiting to be enjoyed, offering the perfect balance of suburban charm, city proximity, and modern convenience. Experience the allure of Peachtree Park and make this exceptional residence your new home.
- Type:
- Condo
- Sq.Ft.:
- 1,358
- Status:
- Active
- Beds:
- 2
- Lot size:
- 0.03 Acres
- Year built:
- 2001
- Baths:
- 2.00
- MLS#:
- 10360102
- Subdivision:
- Mathieson Exchange
ADDITIONAL INFORMATION
Experience Stylish Loft Living at Mathieson Exchange Lofts! Enjoy Breathtaking Sunset Views Every Night with Your Unobstructed View of Buckhead, Vinings, and Kennesaw! The Open-Concept Design Features Soaring Ceilings, Exposed-Brick Walls, hardwood floors, and Palladian Windows that Flood the Space with Natural Light! The Gourmet Kitcen, Perfect for Entertaining, Boasts a Large Island and Flows Seamlessly into the Spacious Living, Dining, and Sitting Areas. The Master Suite is Designed for Comfort with Ample Space for a King Sized Mattress and a Spa-Like Bath Featuring a Soaking Tub and Large Tile Shower! The Loft Includes Two Reserved Gated Garage Parking Spaces and a Secured Storage Unit. Host Events and Show Off the Views from the Rooftop Club Room and Terrace! Savor Top-Class Amenities Including a Full Gym, 24/7 Concierge, Pool, and EV Charging Stations! The Best of Buckhead Dining, Shopping, and Entertainment is just a Short Walk Away! Enjoy Your Morning and Evening Strolls along the quiet, tree-lined street.
- Type:
- Condo
- Sq.Ft.:
- 1,120
- Status:
- Active
- Beds:
- 1
- Year built:
- 2008
- Baths:
- 1.00
- MLS#:
- 10359441
- Subdivision:
- Terminus
ADDITIONAL INFORMATION
Step inside this meticulously renovated residence, where hardwood floors guide you through an open and inviting floor plan. The kitchen is a chef's dream, boasting a Subzero refrigerator and a stylish center counter that seamlessly flows into the living area, perfect for entertaining guests while enjoying the panoramic vistas. Relax and unwind on your private balcony, soaking in the sights and sounds of the bustling city below. The lavish bathroom is a spa-like retreat, featuring a garden tub, walk-in shower, and dual vanities, providing the ultimate in comfort and luxury. This condo also offers a separate flex space, ideal for a home office, study, or media room, providing versatility to suit your lifestyle needs. Residents of this prestigious building enjoy world-class amenities, including a 24-hour concierge, valet parking, guest suites, a sparkling pool, state-of-the-art fitness center, and much more, ensuring every convenience is at your fingertips. Indulge in fine dining options just steps away and take advantage of easy access to retail shops and the MARTA public transportation system, allowing for seamless connectivity to all that Atlanta has to offer. Experience unparalleled luxury and sophistication in the heart of Buckhead, where every moment is elevated to new heights of indulgence and comfort. Schedule your private tour today and make this exquisite condo your new urban oasis.
- Type:
- Condo
- Sq.Ft.:
- 2,403
- Status:
- Active
- Beds:
- 2
- Lot size:
- 0.06 Acres
- Year built:
- 1987
- Baths:
- 2.00
- MLS#:
- 7440078
- Subdivision:
- Park Place on Peachtree
ADDITIONAL INFORMATION
Incredible Price for over 2400 square feet of living space in one of Atlanta’s most ICONIC Condominium buildings. This is truly the best value in the city for this level of LUXURY. 32G is the highest floor renovated unit at Park Place on Peachtree currently on the market. Park Place, Atlanta’s first Luxury Hi-Rise is almost finished with its multi-million dollar renovation (no pending assessments) This is your opportunity to purchase before all of the building renovations are completed. Once they are process will probably go up in the building. So get in now! 32G is s Entertainers Dream! Extraordinary condo on the 32nd floor. Spacious and open floor plan with tons of natural light flowing through the home with incredible views. Over 2400 square feet of living space, on one level, with large rooms and floor to ceiling windows throughout, and access to balconies from every room. WOW! The balconies! The main balcony accessed from the Living Room and the Den offers views of Downtown Atlanta, Atlantic Station, Decatur, and more. The 2nd balcony accessed from the Kitchen and Bedrooms offers views of Buckhead and Stone Mountain. Together they offer 180 degree views of Atlanta and Buckhead. Glass walls and doors offer open rooms and privacy at the same time. Currently figured as a 1 bedroom with a Study taking the place of the 2nd bedroom. The space could easily be reconfigured with frosting glass or replace glass wall/door with solid wall and closets if Buyer desires a more private 2nd bedroom. This is certainly a unit you have to see in person to appreciate. This property also includes an external climate controlled storage unit on the same floor. In addition, a wine storage locker is located in the Wine Cellar adjacent to Lower Level Parking. Park Place on Peachtree is an iconic Atlanta building offering luxury living providing with high end amenities: Guest suites, Fitness Center, Valet Parking, 24/7 doorman,Wine Cellar, Club Room, and a heated Swimming Pool to name just a few. Both the main lobby as well as the Club Room have been recently updated. The building has begun a multi-million dollar renovation of other public areas. These improvements will upgrade individual floor lobbies, provide new hardscape throughout the grounds, a new entry and porte-cochere, and a remodeled pool with park like outdoor area complete with gardens, sitting and grilling areas. The building is located in the heart of Buckhead with easy access to a shopping, dining, and shopping. Access to the Northside Belt-line Trail, Bobby Jones Golf Course, and The Bitsy Grant Tennis Center are nearby.
- Type:
- Condo
- Sq.Ft.:
- 837
- Status:
- Active
- Beds:
- 1
- Lot size:
- 0.02 Acres
- Year built:
- 1967
- Baths:
- 1.00
- MLS#:
- 10358265
- Subdivision:
- Parklane On Peachrree
ADDITIONAL INFORMATION
Experience city living at its finest with breathtaking views in the heart of Buckhead! Welcome to Parklane on Peachtree- one of Buckhead's classic high-rise condo buildings nestled among luxury residential homes of Peachtree Hills at the corner of Lindbergh and Peachtree. This one bedroom one bathroom unit offers an open concept with new hardwood floors, appliances, lighting and much more! This beauty also boasts natural light, a walk-in closet, washer/dryer and granite countertops. HOA COVERS ALL UTILITIES including gas, water, electricity, pest control, trash & sewer in addition to all on-site amenities such as 24 hour concierge, pool, gym, meeting spaces, dog park, garage & guest parking! It is conveniently walkable near Starbucks, Wholefoods, Shops at Buckhead, Marta, Phipps Plaza and more! Easy access to Freeways, Midtown, Downtown Atlanta and the Airport. This is the perfect blend of having a live, work, and play balance. Have it your way and make this condo your home!
- Type:
- Condo
- Sq.Ft.:
- 1,439
- Status:
- Active
- Beds:
- 1
- Lot size:
- 0.03 Acres
- Year built:
- 1999
- Baths:
- 2.00
- MLS#:
- 10355958
- Subdivision:
- Brookside In Garden Hills
ADDITIONAL INFORMATION
IMPRESSIVE BUCKHEAD CONDO LUXURIOUS FINISHES HUGE PRIVATE DECK This one-of-a-kind spacious condo is truly an entertainers dream! The open floor plan features windows galore that fill the space with natural light. It's not everyday you find a condominium with a grand foyer, half bath for guests, a private office, and even a large dining area. All complete with luxurious finishes including a fireplace with gas logs, built-in bookcases, recessed art lighting, and custom closet systems! The chef's kitchen is complete with stainless steel appliances, granite countertops, gas range, convection oven, built-in microwave, custom cabinetry, and more! Oversized owners suite boasts a huge walk-in closet with brand new California Closet system, a spa-like bath with soaking tub, and a separate tile shower with frameless glass. Outdoor space is unmatched with a private patio and 1,000+ sq. ft. PRIVATE DECK overlooking a nature preserve! Two deeded parking spaces Deeded storage unit Brookside in Garden Hills is home to only 36 luxury condominiums, providing exceptional privacy! Amenities include: fitness center, swimming pool, grilling area, dog run, and FREE parking lot for guests. *Monthly HOA dues cover resident water, sewer, and sanitation*
- Type:
- Condo
- Sq.Ft.:
- 1,594
- Status:
- Active
- Beds:
- 2
- Lot size:
- 0.04 Acres
- Year built:
- 1969
- Baths:
- 2.00
- MLS#:
- 10356790
- Subdivision:
- Plaza Towers
ADDITIONAL INFORMATION
Atlanta's iconic Plaza Towers offers an experience of sophistication as you enter off Peachtree Road, arriving under a canopy of trees leading you to the main lobby where you will be greeted by a professional 24hr concierge team. The recently renovated hallways and elevator lobby lead you to one of only 4 homes on the floor. Apartment 6G adds to your experience offering an ease of living in a fully renovated canvas where no surface or detail was overlooked. An extremely thoughtful renovation creating a New York-style-apartment feel that maintains the integrity of the historic details of the building while a slight reimagination of the floor plan enhances the already spacious interior. The refurbished door hardware and knobs unique to Plaza Towers are juxtaposed by the hand selected features and finishes. They include new flooring, custom hand-made cabinetry adding an abundance of storage, natural quartzite counter tops, and the extensive addition of recessed LED lighting. Each bathroom is outfitted with the same custom-made cabinetry, durable quartz counters, floating mirrors with adjustable lighting, tiled feature walls, and seamless glass surround showers. New plumbing fixtures in both bathrooms and the kitchen add a touch of glamour while mirrored wall accents accentuate the openness of the space. Situated on the corner surrounded by 9-foot floor to ceiling windows open to 2 outdoor areas furthering your footprint. The full extent of the details and features are available upon request. And to top it all off, the address positions you in a location that will be hard to beat.
- Type:
- Condo
- Sq.Ft.:
- 2,027
- Status:
- Active
- Beds:
- 3
- Lot size:
- 0.05 Acres
- Year built:
- 2008
- Baths:
- 3.00
- MLS#:
- 10354168
- Subdivision:
- Terminus
ADDITIONAL INFORMATION
Discover unparalleled elegance and convenience in this stunning corner-end unit luxury condo, perfectly positioned to offer breathtaking Buckhead skyline views. Step into a grand entryway that leads you to a home where sophistication meets modern comfort. Featuring dual primary suites, this gem boasts expansive windows with shades, allowing natural light to flood each room. The custom-designed primary suite includes a large walk-in closet with custom storage solutions, and a lavish bathroom featuring separate vanities, a deep soaking tub, and a sleek glass-enclosed shower. The heart of this home is the gourmet kitchen equipped with high-end Wolf appliances and a Subzero refrigerator. Adjacent to the kitchen, an office area offers a quiet space for productivity. Generously sized walk-in closets in both primary suites ensure ample storage. Enjoy the benefit of this low dollar per square foot pricing in Buckhead, making this luxury condo not just a dream home but also a smart investment. Residents have access to an array of top-tier newly renovated amenities including valet parking, guest suites, fitness center, concierge services, stylish club room, catering kitchen, and billiards game room. Outdoor enjoy grilling areas, luxurious pool, hot tub/spa, and a pet walk area. Convenience is further enhanced with close proximity to the newly opened Buckhead Publix and an array of shopping and fine dining options.
- Type:
- Condo
- Sq.Ft.:
- 1,120
- Status:
- Active
- Beds:
- 1
- Year built:
- 2009
- Baths:
- 1.00
- MLS#:
- 10355804
- Subdivision:
- Terminus
ADDITIONAL INFORMATION
NEW PRICE MOVE IN READY AT TERMINUS with Panoramic Skyline Views of Atlanta! Plus $5000 Buyers Allowance toward closing costs. Welcome to sophisticated and luxurious living located in Buckhead's prestigious residential condominium building, 10 Terminus. Situated on the 25th floor offering stunning skyline views adorned in every room from floor-to-ceiling windows, providing unrivaled views of Buckhead, Downtown Atlanta Skyline, North Georgia and captivating sunset views. Greeted by spacious foyer with expansive hallway that encapsulates stunning unobstructed skyline views from floor-to-ceiling windows, modern finishes throughout, with custom motorized shades in living room and primary bedroom. Spacious open living concept is perfect for entertaining with living room that features electric fireplace, dining room with modern chandelier and walk-out terrace access. Unwind on your expansive private terrace featuring Downtown Atlanta Skyline and sunset views with dual access from primary bedroom or living room. Chefs' kitchen features upgraded white flat panel cabinetry, ample countertop space from newly installed Calacatta Quartz, modern stainless-steel backsplash, high end appliance package - WOLF gas range, SubZero Refrigerator with dual zoned freezers, Sharp microwave, and BOSCH dishwasher. Retreat to primary bedroom and enjoy custom motorized shades, access to private terrace, walk-in closet with custom cabinetry and conveniently hidden washer and dryer with extra storage. Primary bathroom features sleek dual vanity with ample countertop space, storage and upgraded white flat panel cabinets, undermount soaking tub, spacious shower featuring TOTO fixtures and TOTO toilet. Enjoy additional space behind the kitchen which functions as the perfect office, lounge or nursery. Upgraded wide plank tile flooring throughout. Experience the newly renovated sleek amenities located on the 14th floor including pool, hot tub, fitness center, business services, media center, game room, kitchen, living room with gas fireplace and dining table, exterior dining with gas grills, dog walk area, concierge with valet service from 10am-10pm. One deeded parking space in prime location from building entrance within secure garage included. Experience the perfect blend of luxury and convenience at Terminus 10, where every detail is thoughtfully curated for modern living. Conveniently walk to restaurants at base of building or short walking distance to renowned dining spots, upscale shopping and Buckhead's financial district. Discover the epitome of luxury living at 10 Terminus!
- Type:
- Condo
- Sq.Ft.:
- 1,167
- Status:
- Active
- Beds:
- 3
- Lot size:
- 0.01 Acres
- Year built:
- 1958
- Baths:
- 2.00
- MLS#:
- 10355618
- Subdivision:
- Slaton Manor
ADDITIONAL INFORMATION
In the heart of Buckhead! This 3 bedroom 2 bath condo unit has been completely renovated and is ready for your final touches. 2 parking spaces are transferrable with purchase. Condo amenities include 24 on-site security, gated parking garage, outdoor sanctuary, inground pool, and private cabanas. This unit is not FHA approved.
- Type:
- Single Family
- Sq.Ft.:
- 2,910
- Status:
- Active
- Beds:
- 4
- Lot size:
- 0.46 Acres
- Year built:
- 1920
- Baths:
- 4.00
- MLS#:
- 10348215
- Subdivision:
- Haynes Manor
ADDITIONAL INFORMATION
Peachtree Battle gem with expansive footage in sought after Haynes Manor. This home was lovingly and beautifully renovated from inside to outside. The front yard was reimagined to create a level play space with a handsome stone retaining wall, all complementing a large outdoor stone terrace with fireplace. Walking through the front door you will immediately fall in love with the beautiful new light pine wood flooring throughout the home. The new expansive stairway adds to the drama of the entry with its detailed millwork. New light fixtures were installed throughout out the home. The main level has great flow from living room, to dining room, play room, kitchen to an all season sunroom opening out to the terrace. Upstairs the primary bedroom features an outdoor deck with beautiful views of the skyline. Three secondary bedrooms, two full bathrooms and the laundry room are also located on the second floor There is a new secondary bathroom upstairs that was enlarged to create a bright and roomy space. In addition, the roof is new, HVAC units are new and so is the water heater. The location of this home is a ten out of ten in one of the most special neighborhoods Atlanta has to offer. Walk to Bobby Jones golf center, the Belt Line, shopping and restaurants in Peachtree Battle Shopping Center. You will enjoy the sheer beauty of the trees and landscaping of the neighborhood in this forever home.
- Type:
- Condo
- Sq.Ft.:
- 807
- Status:
- Active
- Beds:
- 1
- Lot size:
- 0.03 Acres
- Year built:
- 1988
- Baths:
- 1.00
- MLS#:
- 7436946
- Subdivision:
- The CONCORDE
ADDITIONAL INFORMATION
* Condo Complex is Approved For Conventional Financing * Are you ready to elevate your living experience? Imagine stepping into a beautifully renovated condo right in the heart of Buckhead, where luxury and convenience meet. Picture yourself on the 16th floor, enjoying breathtaking city views and catching a glimpse of Stone Mountain. It’s not just about having a place to live; it’s about embracing an extraordinary lifestyle. With Buckhead Village just a leisurely stroll away, you’ll have direct access to an array of shops and delightful dining options. This condo is more than just a home—it’s your gateway to the vibrant energy that Buckhead is known for. Enjoy an impressive array of amenities outside your door—think fitness center, refreshing pool, tennis court, business center, and a cozy social lounge to unwind with friends. Plus, with secure parking and 24-hour concierge services, you can rest easy knowing you’re well cared for. A well-equipped laundry room is available for those who prefer an even simpler laundry experience. Don’t miss out on this incredible opportunity to transform your lifestyle in the heart of Buckhead. Schedule your tour today and make this stunning condo your new home!
- Type:
- Condo
- Sq.Ft.:
- 837
- Status:
- Active
- Beds:
- 1
- Lot size:
- 0.02 Acres
- Year built:
- 1967
- Baths:
- 1.00
- MLS#:
- 10354314
- Subdivision:
- Parklane On Peachtree
ADDITIONAL INFORMATION
Experience urban living at its finest in this beautifully renovated one-bedroom, one-bathroom condo at Parklane on Peachtree. Enjoy breathtaking views of the Atlanta skyline from the comfort of your modern living space. This stylish unit boasts new LVP flooring throughout, creating a sleek and easy-to-maintain atmosphere. The kitchen is a chef's dream, featuring sleek Quartz countertops and updated cabinetry. Best of all, your HOA fees cover gas, water, and electric utilities, making this not only a stylish but also an incredibly convenient home.
$3,300,000
3033 E Pine Valley Road Atlanta, GA 30305
- Type:
- Single Family
- Sq.Ft.:
- 5,179
- Status:
- Active
- Beds:
- 4
- Lot size:
- 1.12 Acres
- Year built:
- 2000
- Baths:
- 6.00
- MLS#:
- 10354026
- Subdivision:
- Buckhead
ADDITIONAL INFORMATION
Price Improvement! Nestled in the tranquil woods of a prestigious Buckhead street, this stunning modern mid-century home, crafted by the renowned architect Henry Mann, exudes timeless elegance and sophistication. Originally designed in the Prairie Style and meticulously built in 2000, this architectural masterpiece is an entertainer's dream, seamlessly blending indoor and very extensive outdoor spaces. As you approach the property, you'll be captivated by the circular driveway and over an acre of beautifully landscaped and natural looking grounds, complete with enchanting water features, a swim spa, and an outdoor BBQ area, perfect for hosting memorable gatherings. The upper yard boasts a spacious flat area with a greenhouse, offering gardening enthusiasts a serene retreat. Inside, the open floor plan welcomes you with an expansive foyer, setting the stage for both formal and casual entertaining. The completely remodeled SieMatic kitchen epitomizes style and functionality, while the great room showcases the timeless beauty of 100-year-old heart cypress, an antique carved mantel, and slate floors. With four bedrooms and five and a half baths, including a luxurious primary suite on the main level with a private sitting area overlooking the lush garden and a separate spa patio, this home provides a tranquil sanctuary for family and guests. Take a stroll to the top of the hill and you will discover a spacious green garden area, perfect for playing sports, relax, additional hardening, etc. Additional features include four charming fireplaces, an art studio/bonus room, a two-car garage, and a whole-house generator for peace of mind. Beyond an unassuming door, just steps from the house beneath the ground level, lies a casual temperature and humidity-controlled wine cellar. Soft lighting casts a warm glow, revealing a charming, inviting atmosphere wherein very sturdy utilitarian racks can hold up to 1,500 bottles of wine at exact temperature and humidity levels. A relaxed yet controlled ambiance where the love of wine is cherished without pretense. This exquisite home harmoniously combines modern architectural elements with the serenity of its natural surroundings, offering privacy, sophistication, and a deep connection to the outdoors. This Buckhead gem presents a rare opportunity to experience luxurious living in one of Atlanta's most esteemed locations.
- Type:
- Condo
- Sq.Ft.:
- 837
- Status:
- Active
- Beds:
- 1
- Lot size:
- 0.02 Acres
- Year built:
- 1967
- Baths:
- 1.00
- MLS#:
- 7429929
- Subdivision:
- Parklane on Peachtree
ADDITIONAL INFORMATION
Experience luxury high-rise living at its finest! This upgraded, turn-key, loft style, beautiful 1 Bedroom Condo, Unit #202, is offered for sale in Buckhead’s iconic Peachtree Hills neighborhood. The Parklane on Peachtree building is located in the heart of Buckhead, at the corner of Peachtree Rd. & Lindbergh. Convenient to all points of Atlanta & Metro Atlanta. Only steps away from everything Buckhead has to offer. Located on the 2nd Level, Unit #202 features views overlooking the Pool Deck below & the neighborhood, both from the spacious Living Room & the oversized bedroom. The 2nd level boasts a huge outdoor covered patio. Enter Unit 202 from the light airy hallway into the entry way, which provides access to a generous size closet. The entry area gives way to the spacious Living Room which flows to the open Dining area. From there, the updated Kitchen is easily accessible, perfect for entertaining. The Kitchen features granite countertops & new beautifully appointed cabinets. The European washer/dryer combo is tucked into the large Laundry closet. The Owner’s Bedroom & Bath are off a private hall which can be shut off for optimal privacy. This mid-century modern building offers tons of amenities, including 24/7 Concierge, Fitness Center, 2 beautifully appointed Clubrooms which include a pool table, Luxer package service, Dog Park; pool deck, 2 spacious separate patios with grills (located on Mezzanine Level), & much more. 1 assigned parking spot in gated parking area with ample Guest spots available. HOA includes utilities: electric, water, sewer, natural gas.
- Type:
- Condo
- Sq.Ft.:
- 807
- Status:
- Active
- Beds:
- 1
- Lot size:
- 0.02 Acres
- Year built:
- 1988
- Baths:
- 1.00
- MLS#:
- 7434336
- Subdivision:
- The Concorde
ADDITIONAL INFORMATION
Enjoy this quiet, upscale Condominium right in the heart of Buckhead Atlanta. Enjoy the pool, gym, tennis court, gated parking deck and walk to grocery, restaurants, and Buckhead shopping! All the comforts surround you in this cozy, high-rise, one-bed/bath with hardwood floors and convenient/safe coming and going. The Concorde is located within a short distance of the high-end retail and restaurant complex “Buckhead Atlanta”, Lenox Square Mall, Phipps Plaza, and numerous top rated restaurants. Residents are within walking distance of The Peach Shopping Plaza offering a grocery store, restaurants, and other retail. The concierge makes life easier, meeting all your needs while you’re home or on the go. Renewed with fresh paint and new mechanical systems, this stylish home will envelop you with amenities, style, and convenience. It’s uptown living at an affordable cost.
$5,150,000
3206 Arden Road Atlanta, GA 30305
- Type:
- Single Family
- Sq.Ft.:
- 17,887
- Status:
- Active
- Beds:
- 7
- Lot size:
- 1.2 Acres
- Year built:
- 2000
- Baths:
- 8.00
- MLS#:
- 10352879
- Subdivision:
- Buckhead
ADDITIONAL INFORMATION
Truly one of a kind, gated executive home built for entertaining. Open pocket doors to reveal seamless indoor/ outdoor experience featuring bar, kitchen and dual view projector. Custom theater features fully reclining chairs, state of the art sound system, star ceilings, and bar with backlit onyx counters. Master Suite is fit for a king and queen with walk in closets, custom tadelakt shower with overhead, rain shower, 8 jets and standalone tub. Professional $500k+ audio/visual system with high end speakers in virtually all rooms. Relax around breathtaking pool with fire bowls, deck jets, and hot tub. Too many features to name including sauna, library, and game room.
- Type:
- Condo
- Sq.Ft.:
- 1,568
- Status:
- Active
- Beds:
- 2
- Year built:
- 2008
- Baths:
- 2.00
- MLS#:
- 7433394
- Subdivision:
- Terminus
ADDITIONAL INFORMATION
A TRANSFERABLE LEASING PERMIT is included with the sale of this incredible 2-bed, 2-bath + study residence at Terminus. Enjoy stunning views of the entire Downtown skyline as well as Kennesaw Mountain form the spacious, covered balcony - easily accessed from the living room and the primary suite. The open floor plan commences with a gourmet kitchen outfitted with floor-to-ceiling cabinetry, granite countertops, a breakfast bar and high-end appliances, including a Wolf gas range, a Sub-Zero refrigerator and a Bosch dishwasher. Hardwood floors flow from the entry into the combination dining and living room space where expansive floor-to-ceiling windows capture the sprawling views. Relax in the tranquil primary suite where the captivating views continue. This retreat also features two walk-in closets with professional closet build outs and a luxurious en suite bathroom with a dual vanity and a European-style wet room with a shower and a separate bathtub. The second bedroom also features a large walk-in closet with a professional built out and a hall bathroom with a granite-topped vanity and a large shower. This residence also boasts a sizable study, perfect for an office, library, TV room or additional guest room - so much versatility! Two covered parking spaces are deeded with the home. Enjoy Terminus' newly renovated world-class amenities including a pool, gym, valet, concierge, dog walk, guest suites and more! Enjoy easy access to nearby shopping, restaurants, MARTA, GA-400, Buckhead Village District and all the perks of Buckhead living.
- Type:
- Condo
- Sq.Ft.:
- 1,594
- Status:
- Active
- Beds:
- 2
- Lot size:
- 0.04 Acres
- Year built:
- 1969
- Baths:
- 2.00
- MLS#:
- 10352684
- Subdivision:
- Plaza Towers
ADDITIONAL INFORMATION
This is your chance to put your own personal stamp on this large condo in Buckhead's iconic Plaza Towers. This corner unit is located on the 10th floor overlooking the Garden Hills Duck Pond and has 2 large balconies, a large living and separate dining room. This unit is a blank canvas that is ready for a total renovation. This building is a favorite among the interior designer elite in Atlanta due to the large spaces, versatility, and creative options when renovating. Plaza Towers offers 24 hour concierge services, a fitness center, plenty of parking and storage available, and is centrally located on the Golden Mile of Buckhead.
- Type:
- Condo
- Sq.Ft.:
- 642
- Status:
- Active
- Beds:
- 1
- Year built:
- 1958
- Baths:
- 1.00
- MLS#:
- 10349610
- Subdivision:
- Slaton Manor
ADDITIONAL INFORMATION
PRICE IMPROVEMENT on this BEAUTIFULLY UPDATED 1 BR 1 BA CONDO IN THE HEART OF BUCKHEAD! You have been looking for a way to enter the real estate market and HERE IT IS!! This meticulously cared for home is located on the sixth floor of the wonderful Slaton Manor community. Refreshed space with ceramic tile flooring throughout and a tastefully tiled spa bathroom round out the main features of this unit. You will find lots of soft close cabinetry and closet space throughout this bright and airy home, which will become your retreat from the hustle and bustle. As if that's not enough, the HOA fees include ALL utilities with the exception of internet and cable, but Google fiber high speed internet is available. There is one parking space available with the unit. Additional amenities include a large pool with covered lounge spaces and plenty of green space to host a wonderful summer/fall BBQ. Slaton Manor is located a short walk or ride to the amazing restaurants and prestigious shops of Buckhead Village District, Publix, Starbucks, Atlanta Fish Market, Chops, Shake Shack just to name a few. NO RENTALS, NO PETS, NO SMOKING per HOA rules. Not FHA eligible.
$1,295,000
2607 Peachtree Road NE Atlanta, GA 30305
- Type:
- Townhouse
- Sq.Ft.:
- n/a
- Status:
- Active
- Beds:
- 3
- Lot size:
- 0.1 Acres
- Year built:
- 1982
- Baths:
- 4.00
- MLS#:
- 7426715
- Subdivision:
- Evermay
ADDITIONAL INFORMATION
Rare opportunity to live in one of Evermay's 11 townhomes!!! This all brick end-unit townhome is light filled and totally renovated by a top Atlanta designer. The highly desirable location offers the "best of Buckhead" in a quiet community but just moments from the Duck Pond, the Farmer's Market, great shops and incredible restaurants. ELEVATOR to all floors, three gas fireplaces, electric car charger, all windows solar tinted, wet bar w/ a 48 bottle wine fridge and ice maker, beautifully appointed moldings and hardwood floors thru out, built in safe, attic and garage storage room, large private courtyard perfect for outdoor entertaining with a built in gas grill, garden, fountain and doggie door. Terrace level could be third bedroom with full bath, fireplace and french doors to the courtyard. Two new AC units, roof and water heater. Easy showings thru agent/owner.
- Type:
- Office
- Sq.Ft.:
- n/a
- Status:
- Active
- Beds:
- n/a
- Lot size:
- 0.03 Acres
- Year built:
- 1993
- Baths:
- MLS#:
- 7429579
ADDITIONAL INFORMATION
- Type:
- Condo
- Sq.Ft.:
- n/a
- Status:
- Active
- Beds:
- 1
- Lot size:
- 0.02 Acres
- Year built:
- 2004
- Baths:
- 1.00
- MLS#:
- 10385077
- Subdivision:
- Paces 325
ADDITIONAL INFORMATION
Move in ready, Spacious 1 bedroom, 1 bathroom condo. Paces 325 stands as a well-maintained edifice in the vibrant Buckhead area, offering residents a suite of modern amenities such as a rejuvenating pool, tennis court, fitness center, and an inviting club room. The lobby exudes sophistication, complete with a 24-hour concierge and superior security services. You're at the doorstep of Atlanta's finest upscale shopping and dining experiences, easy access to I-75. The condo offers hardwood floor throughout, semi walk-in closet and a great size bathroom. Stainless steel appliances in the kitchen, plus the loft area that can be converted to a dining area or an office. The closet system in the bedroom is included with the condo.

The data relating to real estate for sale on this web site comes in part from the Broker Reciprocity Program of Georgia MLS. Real estate listings held by brokerage firms other than this broker are marked with the Broker Reciprocity logo and detailed information about them includes the name of the listing brokers. The broker providing this data believes it to be correct but advises interested parties to confirm them before relying on them in a purchase decision. Copyright 2024 Georgia MLS. All rights reserved.
Price and Tax History when not sourced from FMLS are provided by public records. Mortgage Rates provided by Greenlight Mortgage. School information provided by GreatSchools.org. Drive Times provided by INRIX. Walk Scores provided by Walk Score®. Area Statistics provided by Sperling’s Best Places.
For technical issues regarding this website and/or listing search engine, please contact Xome Tech Support at 844-400-9663 or email us at [email protected].
License # 367751 Xome Inc. License # 65656
[email protected] 844-400-XOME (9663)
750 Highway 121 Bypass, Ste 100, Lewisville, TX 75067
Information is deemed reliable but is not guaranteed.
Atlanta Real Estate
The median home value in Atlanta, GA is $364,300. This is lower than the county median home value of $413,600. The national median home value is $338,100. The average price of homes sold in Atlanta, GA is $364,300. Approximately 39.66% of Atlanta homes are owned, compared to 48.07% rented, while 12.28% are vacant. Atlanta real estate listings include condos, townhomes, and single family homes for sale. Commercial properties are also available. If you see a property you’re interested in, contact a Atlanta real estate agent to arrange a tour today!
Atlanta, Georgia 30305 has a population of 492,204. Atlanta 30305 is less family-centric than the surrounding county with 22.41% of the households containing married families with children. The county average for households married with children is 30.15%.
The median household income in Atlanta, Georgia 30305 is $69,164. The median household income for the surrounding county is $77,635 compared to the national median of $69,021. The median age of people living in Atlanta 30305 is 33.4 years.
Atlanta Weather
The average high temperature in July is 88.3 degrees, with an average low temperature in January of 32.6 degrees. The average rainfall is approximately 51.5 inches per year, with 1.4 inches of snow per year.
