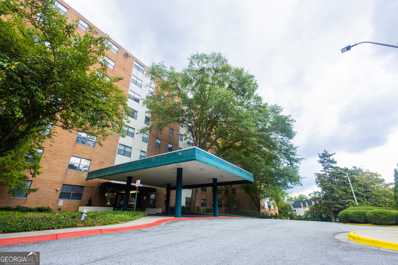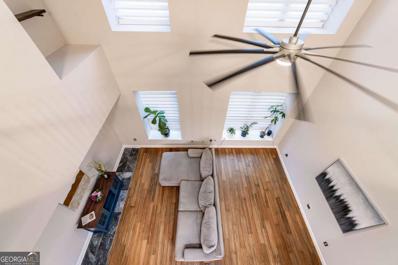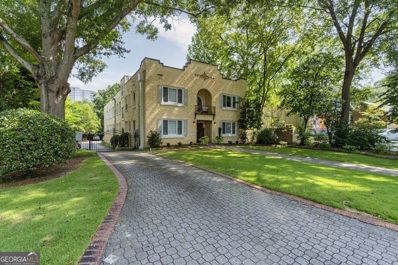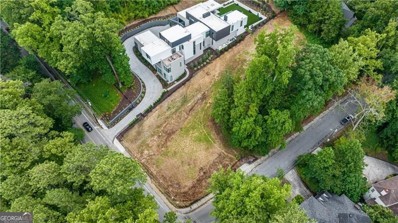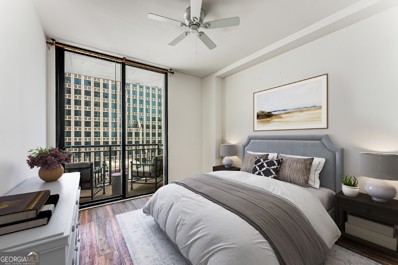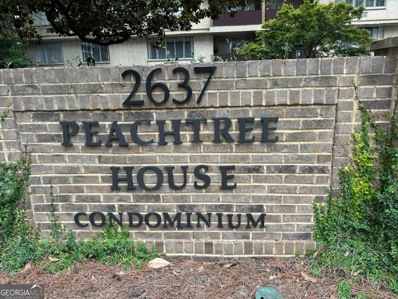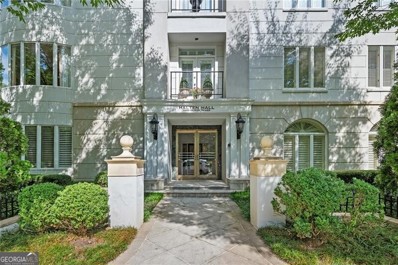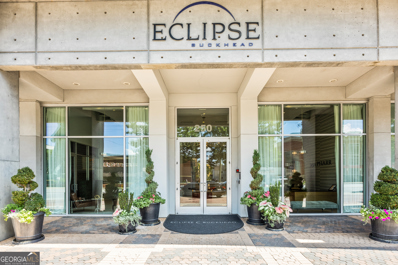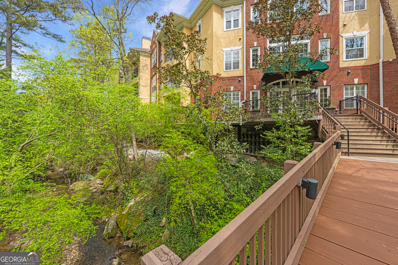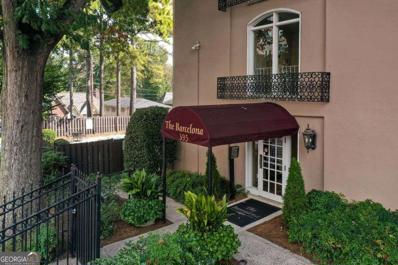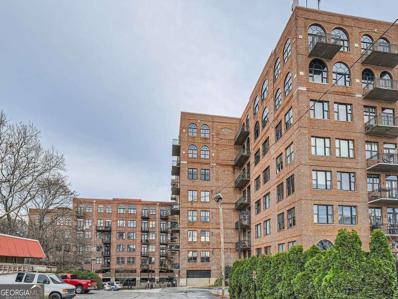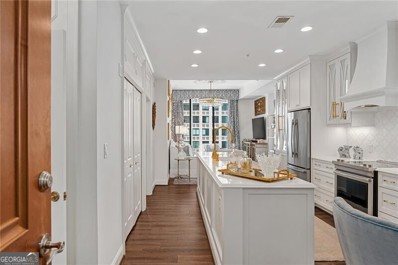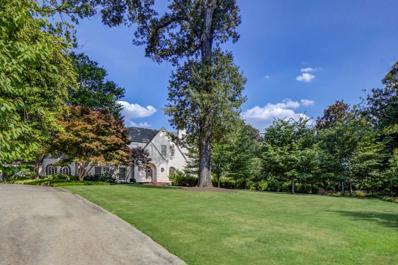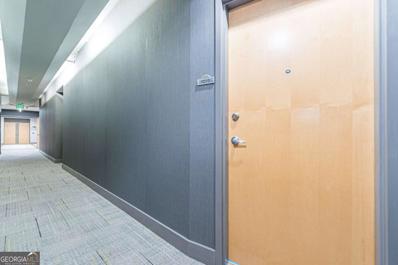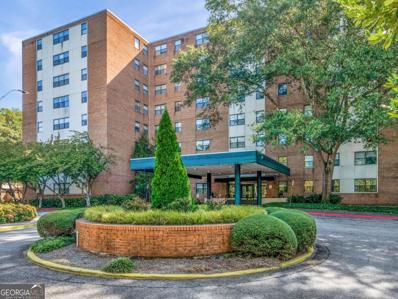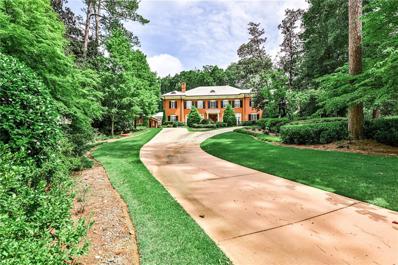Atlanta GA Homes for Rent
- Type:
- Condo
- Sq.Ft.:
- n/a
- Status:
- Active
- Beds:
- 2
- Lot size:
- 0.02 Acres
- Year built:
- 1958
- Baths:
- 2.00
- MLS#:
- 10346998
- Subdivision:
- SLATON MANOR CONDOMINIUM
ADDITIONAL INFORMATION
NEW LISTING UNDER MARKET! PRICED TO SELL, 2 BEDROOM LARGER OF THE FLOOR PLANS. ALSO COMES WITH 2 DEEDED PARKING SPACES! OVER 1000 SQUARE FT, CLEAN SLATE, JUST BRING YOUR THINGS AND MOVE IN! ALL UTILITIES ARE INCLUDED w/HOA DUES (EXCEPT CABLE/INTERNET), BUILDING EXTERIOR, COMMON AREA MAINTENANCE, PEST CONTROL AND MORE. ONSITE MANAGEMENT. CONTROLLED BUILDING, GARAGE & AMENTITIES ACCESS. WHEN YOU WALK IN TO THIS BRIGHT SPACE, YOU CANNOT HELP BUT NOTICE THE BEAUTIFUL GREEN BACKDROP AND POOL IN THE DISTANCE FROM THE LARGE, RECENTLY REPLACED WINDOWS. THE PARK-LIKE SCENERY CAN BE SEEN FROM EACH ROOM OF THE HOME. GREAT STARTER HOME, VERY AFFORDABLE AND IN THE HEART OF BUCKHEAD. WALKING DISTANCE TO GROCERY STORE, RESTAURANTS, BARS AND SOCIAL LIFE. THIRD FLOOR, POOL, GYM, GRILL WITH VARIOUS PATIO AREAS, COMMUNITY AND LAUNDRY ROOMS. BUILDING ALSO WHEELCHAIR ACCESSIBLE. QUIET STREET AND GREAT LOCATION! GET THIS STEAL WHILE IT LASTS!
- Type:
- Condo
- Sq.Ft.:
- 1,717
- Status:
- Active
- Beds:
- 2
- Lot size:
- 0.04 Acres
- Year built:
- 2005
- Baths:
- 3.00
- MLS#:
- 10348470
- Subdivision:
- The Peachtree Residences
ADDITIONAL INFORMATION
Exquisite Two-Story Condo in The Peachtree Residences, Buckhead! Experience the pinnacle of luxury living in this exquisite two-story condo at The Peachtree Residences, situated in the heart of Buckhead. This rare gem offers an unparalleled lifestyle and is undoubtedly a must-see for the discerning buyer. On the main level, you will find a gourmet chefCOs kitchen featuring stunning cabinetry, top-of-the-line stainless steel appliances, a sophisticated double-door refrigerator, a five-burner gas range, gleaming granite countertops, a modern backsplash, and an expansive walk-in pantry. The elegant family room boasts premium bamboo flooring, soaring 16-foot ceilings, and an abundance of natural light streaming through large windows adorned with premium Hunter Douglas blinds, offering remote-controlled privacy and comfort. The ownerCOs suite, also located on the main level, includes soundproof windows and a spa-like bathroom, providing a sanctuary of peace and relaxation. A conveniently situated powder room adds to the ease and comfort of both you and your guests. On the second level, a versatile secondary bedroom serves perfectly as a guest bedroom or an additional ownerCOs suite, offering flexibility and luxury. The strategically placed laundry room provides ease of use, while a chic loft area offers an ideal space for a home office, personal yoga studio, or gym, adding a touch of versatility to your living space. This unit boasts luxury upgrades, including a state-of-the-art electric tankless water heater installed in 2023, a cutting-edge dual Lennox Elite HVAC system installed in 2023, a dual system shower head in the ownerCOs suite added in 2023, contemporary lighting fixtures throughout, and spacious walk-in closets in both bedrooms. Additionally, the unit comes with two dedicated parking spaces. And did I mention that washer and dryer are also staying? The Peachtree Residences offer exclusive community amenities such as 24-hour concierge service ensuring a seamless living experience, an elegant meeting room for business and social gatherings, a fully equipped workout facility and gym, a serene garden courtyard with a fountain and community gas grill, a private dog park for your furry friends, and a rooftop terrace featuring a splash pool and gas fireplace (currently under renovation), with breathtaking views of Downtown, Midtown, and Buckhead. The prime location of this condo is within walking distance to the vibrant Peachtree Road Farmers Market and Peachtree Battle Shopping Center, a short drive to Trader JoeCOs and Publix, and in close proximity to the finest dining and shopping destinations, including The Shops of Buckhead, Lenox Mall, and Phipps Plaza. This extraordinary condo marries exceptional design with modern upgrades and unbeatable amenities, offering a lifestyle of luxury and convenience. DonCOt miss the opportunity to make this prestigious address your new home. Talk with your lender about FHA spot approval option for financing as well. Water/Sewer, Gas as well as Cable/Internet are included in monthly dues.
- Type:
- Condo
- Sq.Ft.:
- n/a
- Status:
- Active
- Beds:
- 1
- Lot size:
- 0.02 Acres
- Year built:
- 1920
- Baths:
- 1.00
- MLS#:
- 10346423
- Subdivision:
- Sheridan Manor
ADDITIONAL INFORMATION
Sheridan Manor, a cozy 12 unit 1920COs building is loaded with historical style and architectural charm. Perfectly situated next to new multi-million dollar homes in the heart of Buckhead. Walk to Publix, Starbucks, Churches, restaurants and luxury shopping in Buckhead Village, The Peachtree Rd FarmerCOs Market is less than 5 minutes and 10 minutes to several popular fitness centers. This location canCOt be beat. The condo has been meticulously maintained and features new windows and HVAC. First floor end unit with original hardwood floors throughout. 9ft ceilings, large windows with views of the gorgeous tree lined street. The kitchen is the perfect size and provides a sunny breakfast nook. Spacious bedroom and walk in closet in the hallway which provides a Bosch washer and dryer that will remain with the condo. Secured entry at the front entrance and gated parking behind the building. Storage space is available in the basement of the building. DonCOt miss this chance to make Sheridan Manor your home!
$1,250,000
390 W Wesley Road NW Atlanta, GA 30305
- Type:
- Land
- Sq.Ft.:
- n/a
- Status:
- Active
- Beds:
- n/a
- Lot size:
- 0.93 Acres
- Baths:
- MLS#:
- 10346409
- Subdivision:
- Buckhead
ADDITIONAL INFORMATION
Amazing opportunity to bring your builder to this 1+/- acre lot in Buckhead. This land offers elevation from the street which provides privacy and can accommodate a large footprint with basement and pool. The lot has been cleared and graded. The driveway is on Dellwood.
$2,100,000
542 Argonne Drive NW Atlanta, GA 30305
- Type:
- Single Family
- Sq.Ft.:
- 6,956
- Status:
- Active
- Beds:
- 7
- Lot size:
- 1.6 Acres
- Year built:
- 1997
- Baths:
- 8.00
- MLS#:
- 7427349
- Subdivision:
- Buckhead
ADDITIONAL INFORMATION
Inspired by a Scottish castle, this custom built home is just full of gorgeous architectural details. With soaring ceilings, 5 fireplaces and large light filled rooms, hardwoods throughout and an interesting non traditional floorplan, this charming residence is truly warm and wonderful. My favorite room is the two story library study, but every space in the house is interesting and unique. Gorgeous gardens and outdoor spaces complement the special interiors. The heated salt water pool with its stone surround provides a perfect entertaining space - but also of note is the front yard which has been used for many a seated dinner. Terrae level INLAW SUITE with separate kitchen and laundry!! If you are looking for something unique in a great Buckhead location, come see this home!!
- Type:
- Condo
- Sq.Ft.:
- 543
- Status:
- Active
- Beds:
- 1
- Lot size:
- 0.01 Acres
- Year built:
- 1988
- Baths:
- 1.00
- MLS#:
- 10344189
- Subdivision:
- The Concorde
ADDITIONAL INFORMATION
Enjoy SPECTACULAR sunsets and views of Buckhead, Downtown Atlanta and Kennesaw Mountain from the floor to ceiling windows. This unit has been upgraded to a Smart Home. Kitchen features granite countertops, white cabinets, electric appliances and a built in microwave. Living space features hardwood floors and custom storage throughout. Washer/dryer closet in front hallway. Bathroom vanity and fixtures updated. Luxurious amenities include: 24-hour concierge, fitness center, business/club room, swimming pool, tennis courts, laundry facilities and gated parking. This unit comes with a PRIME deeded parking space and storage unit. Water & trash included in HOA. GREAT location near Publix, Starbucks, fabulous Buckhead Shopping and Restaurants and close proximity to Buckhead Theatre.
- Type:
- Condo
- Sq.Ft.:
- 770
- Status:
- Active
- Beds:
- 1
- Lot size:
- 0.02 Acres
- Year built:
- 2006
- Baths:
- 1.00
- MLS#:
- 10342975
- Subdivision:
- Ovation
ADDITIONAL INFORMATION
Convenience is an understatement. At the corner of Peachtree Rd and West Paces Ferry Rd, the ease of living is endless. Restaurants, Whole Foods, shopping, cocktails - just an elevator ride to the ground floor and onto the sidewalk - for a value that can't be beat! Including 24 hour concierge, a club room to expand your entertaining space, a guest suite to house hour guests, a fitness center to stay healthy, and a crystal clear pool to cool down in this hot summer heat. Need to get away from all the area has to offer? Grab the elevator to your quiet getaway to relax and live easily. Newer wood style luxury vinyl flooring throughout, lots of storage including a large walk-in closet, separate dining room/office area if you work from home. Affordable luxury living in the heart of it all - and to beat, the concierge staff is amazing!
- Type:
- Condo
- Sq.Ft.:
- 1,454
- Status:
- Active
- Beds:
- 2
- Lot size:
- 0.03 Acres
- Year built:
- 1975
- Baths:
- 2.00
- MLS#:
- 10342215
- Subdivision:
- Peachtree House
ADDITIONAL INFORMATION
LOCATION, LOCATION, LOCATION!! Wonderful, walkable location near shopping, the duck pond, churches and recreation! This home boasts beautiful views from almost every room of the lush courtyard, La Grotta's dining patio, the Cathedral of St Philip, and Park Place. There have been no pets in this well-maintained and lightly used home at least since purchased in 1996. The owner, who recently passed, loved the location, the Peachtree House community and the convenience and safety of a home on one level. With 2 bedrooms, 2 full baths, a gracious entryway, large living room, large dining room, pretty sunroom, convenient kitchen, tons of natural light, beautiful dentil crown molding, this unit is adjacent to the elevator that goes to the secure parking garage and feet from the 2 secure storage units. There is a supervisor on duty 40 hours a week, easy parking, trash, and recycling pick-up AND a 10% discount at La Grotta, one of Atlanta's most beloved and acclaimed restaurants.
- Type:
- Condo
- Sq.Ft.:
- 2,402
- Status:
- Active
- Beds:
- 2
- Lot size:
- 0.06 Acres
- Year built:
- 1989
- Baths:
- 3.00
- MLS#:
- 10342044
- Subdivision:
- Halten Hall
ADDITIONAL INFORMATION
Welcome home to the coveted boutique community of Halten Hall in the heart of Buckhead. This is an exclusive opportunity to live in one of the 15 residences, with only two residences per floor which share a private lobby area. This impeccable unit offers ultimate privacy and showcases superior craftsmanship and design. The location is ideal, only a short walk to Buckhead Village District where you'll enjoy the best in upscale shopping & dining. This main level condo features a chef's dream kitchen with calcutta gold marble countertops, a huge oversized island with Circa pendant lights, and a custom antique bar backsplash. A wine cooler & ice machine make for gracious entertaining. Newer Thermador appliances, plantation shutters, 9' ceilings, and hardwood flooring. Primary bedroom with two custom closets, travertine bath withe oversized soaking tub and separate vanities. Dual zone A/C. Deeded parking for 2 cars across from elevator. Personal storage room transfers with sale.
- Type:
- Condo
- Sq.Ft.:
- 750
- Status:
- Active
- Beds:
- 1
- Year built:
- 1964
- Baths:
- 1.00
- MLS#:
- 7423428
- Subdivision:
- Barcelona
ADDITIONAL INFORMATION
Welcome to your charming oasis in the heart of Buckhead, located off of Pharr Rd! This delightful corner unit offers a serene view of the pool and surrounding greenery, providing a perfect blend of urban living and natural beauty. Situated in the vibrant Garden Hills neighborhood, you'll enjoy easy walking access to high-end shopping, fine dining, theaters, and entertainment. Historic Bagley Park, with its baseball fields, tennis courts, picnic meadow, playground, and historic site, is less than a block away. Close proximity to Highway 400, I-85, and I-75 ensures quick and easy commutes. The entire building received a brand new roof in 2023, and you'll benefit from very low HOA fees at the Barcelona. $300 a month covers everything but power and internet! The HVAC system, replaced in 2019 and maintained yearly in the spring with, is still under warranty. The unit is designed for efficiency with no water heater, meaning fewer headaches and lower maintenance costs for you. The kitchen features stainless steel appliances with a gas stove, a new garbage disposal, and a water purifying system (Filter: SP99 Frizzlife) under the sink. Enjoy hardwood floors throughout, a fully tiled bathroom, and shower with modern marble finishes and chrome features. A walk-in closet and custom cabinetry provide abundant storage, while the stackable washer and dryer in the hall are also included. Savor your morning coffee or tea with the perfect sunrise view from your new private balcony. Take advantage of the community’s grill area and fenced-in pool during the summer months. Deeded parking space #21 is included with the home. This condo embodies the charm of an urban forest neighborhood right in the bustling heart of Buckhead, offering a relaxed, low-maintenance lifestyle in a renovated gem. Revel in an evening glass of wine on your covered porch, unwind in the remodeled shower, and enjoy all the conveniences of living in one of Atlanta's most desirable neighborhoods. With its unbeatable location and stylish features, this condo is your ticket to fabulous intown living. Don't miss the opportunity to own this exquisite condo in Buckhead. Schedule your showing today and experience the perfect blend of urban convenience and natural beauty!
- Type:
- Condo
- Sq.Ft.:
- 1,056
- Status:
- Active
- Beds:
- 2
- Lot size:
- 0.02 Acres
- Year built:
- 2004
- Baths:
- 2.00
- MLS#:
- 10341462
- Subdivision:
- Eclipse
ADDITIONAL INFORMATION
Come home to relax in an open and bright corner unit, in the highly sought after Eclipse Building in the heart of Buckhead! This 2bd/2bath unit provides beautiful views to downtown Atlanta and you are steps away from Fetch Park and the Shops of Buckhead. Not to mention the excellent restaurants right in your backyard. Beautiful sun-filled floor to ceiling windows, beautiful brand new hardwood flooring throughout, built-in Bose surround sound system, stainless steel kitchen appliances and granite countertops. The primary bedroom features a spacious bathroom with tub/shower and a walk-in closet. Secondary bedroom provides lots of natural light and a great view of the downtown Atlanta skyline. This beautiful unit is located in the heart of Buckhead within walking distant to groceries, restaurants, shops, and entertainment. The amenities include a pool, fitness center, business center, club room, grills and 24 hour concierge service. Two assigned parking spaces on the same floor as the unit. What more could you ask for! Make this your next home.
- Type:
- Condo
- Sq.Ft.:
- 1,384
- Status:
- Active
- Beds:
- 2
- Lot size:
- 0.03 Acres
- Year built:
- 1999
- Baths:
- 2.00
- MLS#:
- 10340560
- Subdivision:
- Brookside In Garden Hills
ADDITIONAL INFORMATION
TOP FLOOR, 2 SPLLIT BEDROOMS, 2 BATHS PLUS LOFT. City living at its BEST in a quiet Buckhead neighborhood of Garden Hills/Peachtree Hills. Looking for WALKABILITY, PRIVACY and SPACE? This is it! Must see, and also check out UPTOWN ATLANTA (formerly known as Lindbergh) new retail development - shops, restaurant, MARTA - just around the corner, featured in Atlanta Urbanize City article. Condo is easy walk to public transport, parks and trails, restaurants and more. This ideal SPLIT BEDROOM floorpan with RENOVATED BATHROOMS plus LOFT offers privacy for roommate/guest. Loft is generously sized, ideal space for 3rd bedroom/office/media/gym, and has sliding panel doors for privacy if desired. Soaring VAULTED CEILINGS in Living Room and Formal Dining Room that easily seats 10 comfortably! ALL NEW WINDOWS (June 2021) with PLANTATION SHUTTERS. 50 GALLON WATER HEATER (May 2018), ALL NEW HVAC (MAY 2018). BATHROOMS RENOVATED 6 months ago. NEW FRIDGE, GAS Cooktop 2024, Whirlpool Oven/Microwave 2019, Bosch Dishwasher 2021. FRESHLY PAINTED neutral colors, private patio overlooking lovely evergreens. WALKABLE to Peachtree Hills for more dining options, tennis, Peachtree Hills Park, galleries and design shops at ADAC (Atlanta Decorative Arts Center). Quiet, 3-story boutique building tucked away amongst trees and even a brook. This unit overlooks evergreen trees from each room and features a private balcony to enjoy the outdoors. The Kitchen with breakfast bar opens to the Living Room and Dining Room that feature 20ft vaulted ceilings. FYI, all common hallway areas in process of updating lighting. BROOKSIDE IN GARDEN HILLS is home to 36 condos with amenities that include a POOL, FITNESS CENTER, DOG WALK, SECURED GARAGE, PRIVATE STORAGE. Abundant trees and a small brook make this property even more special, you hardly feel you are in the City! This condo has 1 deeded covered parking space and storage in secured garage. There is ample Visitor guest parking. Easy access to GA 400, I-85, I-75 and main thoroughfares (Piedmont Road and Peachtree Rd). Note that 424 Lindbergh Drive will be at the end of the Northeast tip of the Beltline which will end at the Uptown Lindbergh MARTA station! Don't miss this GEM!
- Type:
- Condo
- Sq.Ft.:
- 750
- Status:
- Active
- Beds:
- 1
- Lot size:
- 0.02 Acres
- Year built:
- 1964
- Baths:
- 1.00
- MLS#:
- 10337619
- Subdivision:
- Barcelona
ADDITIONAL INFORMATION
**Price Improvement!!** Welcome to Garden Hills! This condo is nestled in the heart of Buckhead. Adorable third-floor unit facing the park. Enjoy low maintenance living in this quiet neighborhood. Unit is vacant and ready to move in. Walkable to shopping and dining. Enjoy coffee on your private balcony or a glass of wine as the sunsets. Bedroom has two sizable walk-in closets, galley kitchen with a den/dining area. HOA is $300 a month and includes water, gas, sewer, Trash Service, and pool. Includes one deeded parking space. Rental restrictions with waitlist.
- Type:
- Condo
- Sq.Ft.:
- 1,794
- Status:
- Active
- Beds:
- 2
- Lot size:
- 0.04 Acres
- Year built:
- 2007
- Baths:
- 3.00
- MLS#:
- 7418660
- Subdivision:
- GALLERY
ADDITIONAL INFORMATION
Enjoy breathtaking views of the downtown Atlanta skyline from this rarely available 21st-floor corner unit at Gallery, one of Atlanta's premiere high rise condominiums. This 2 bedroom, 2.5 bath home features 10-foot ceilings and wall-to-wall windows that create a luminous and airy environment. At close to 1,800 square feet it offers ample room for privacy or for entertaining. The principal living area is a light-filled open floor plan that combines living and dining rooms, with hardwoods throughout. An adjacent bonus room is used as an office or additional seating. Both the living and bonus rooms access a private balcony where you may enjoy beautiful sunrises and dramatic sunsets. The primary bedroom suite has a walk-in closet and a roomy bath with double vanities, separate shower and soaking tub. A wall of windows looks directly downtown over steeples and Garden Hills treetops. The second bedroom - currently used as a den - has its own bath with granite countertops and a shower/tub combination. Its views of Buckhead are equally stunning. A chef's kitchen with granite counters, generous cabinetry for storage and stainless appliances opens to the living area. Conveniently, the laundry closet is in the kitchen, with a full sized stackable washer/dryer. Just inside the front door are a powder room and a coat closet. The unit has two deeded parking spaces in a gated garage with electric vehicle charging stations. Boasting an unmatched level of service, Gallery provides a 24x7 concierge, gated parking, a pristine pool and terrace with a gas grill and outdoor fireplace, lighted pickle ball and tennis courts, a well equipped fitness center, a beautiful club room with catering kitchen, a dog walk and a media room. There are three guest suites and 5 electric vehicle charging stations As its name implies, the lobby is an elegant art gallery with quarterly art installations from Atlanta's fine art galleries, accompanied by a community reception and artist talks. There are numerous social events throughout the year, a bridge and book club. The shops of Buckhead, fine restaurants, top-rated schools and groceries are minutes away.
- Type:
- Condo
- Sq.Ft.:
- 5,100
- Status:
- Active
- Beds:
- 3
- Lot size:
- 0.1 Acres
- Year built:
- 2008
- Baths:
- 5.00
- MLS#:
- 10333773
- Subdivision:
- Regents Park
ADDITIONAL INFORMATION
Sophisticated Elegance best describes this gorgeous flat in Buckhead's most sought after guard gated townhome community. With its +/- 12 foot ceilings, custom millwork and herringbone patterned walnut hardwoods, the level of detail is truly unsurpassed. The oversized primary suite has THREE large Custom Closets and a beautiful renovated bathroom. There is a guest suite also on the main level as well as a bedroom with full bath in the lower level. Large light filled formal dining room opens off the marble floored mirrored entrance hall. Large state of the art kitchen opens to a wonderful semicircular banquette eating area/family room. Formal living room opens to the flat walk out covered patio and custom boxwood garden through 3 sets of French doors. The library off the living room is a cozy place to read or watch TV and has a hidden office behind French doors. The half bath on the main floor is so pretty - just another detail that was done to perfection. PRIVATE ELEVATOR leads to the lower level. Owner has taken one garage bay and turned it into a gym with a half bath. Also the bedroom/closet/full bath is a perfect spot for an office away from the main level. Note - it does not have a window. The community also boasts a one acre fenced park which is beautifully landscaped! Located across the street from perhaps the most popular shopping center in town with lots of restaurants and shops, this is a special opportunity!
- Type:
- Condo
- Sq.Ft.:
- 1,639
- Status:
- Active
- Beds:
- 2
- Lot size:
- 0.04 Acres
- Year built:
- 2019
- Baths:
- 3.00
- MLS#:
- 10336373
- Subdivision:
- Peachtree Hills Place
ADDITIONAL INFORMATION
So many upgrades to this most popular Springdale floor plan in Peachtree Hills Place, an amenity-rich, independent and continuing care 55+ community in the heart of Buckhead. With an open floor plan for casual entertaining and daily living, this home is finished like a high-end unit in any of the popular Buckhead luxury condo buildings The living area features an electric fireplace surrounded by built-in cabinets and a ship-lap wall. The bright, open kitchen has ample cabinets, a large island with quartz countertops, gas cooktop, and microwave/oven combination, and the dining area has a built-in display cabinet with a wine cooler. The primary bedroom and bath are large with a great custom-designed walk-in closet. The second bedroom has built-in bookcases, desk, and en-suite bath. Enjoy views of green space, trees and downtown lights from the large, covered patio. Large laundry room, beautiful hardwood floors, powder room and a welcoming foyer complete this fantastic unit.
- Type:
- Condo
- Sq.Ft.:
- 1,720
- Status:
- Active
- Beds:
- 2
- Lot size:
- 0.04 Acres
- Year built:
- 1999
- Baths:
- 2.00
- MLS#:
- 10332065
- Subdivision:
- Buckhead Village Lofts
ADDITIONAL INFORMATION
Unbelievable 2 bedroom, 2 bath loft located in Buckhead Village Lofts. Super large and light filled corner unit complete with custom blinds installed and recently upgraded hardwood flooring throughout. Condo features many built-ins including being wired for advanced control of electronics and security system. Primary bedroom has a walk-in closet and large bathroom with double vanity and frameless shower. Secondary bedroom has a Murphy bed so it can double as an office or bedroom for guests. 2 covered parking spaces and storage space. Assigned parking spaces 103 & 104 which are side by side on the lower level by the gym. Overall terrific location and amenities including a dog park, pool and so much more! Complex is now Fannie Mae warranted and FHA Approved.
- Type:
- Condo
- Sq.Ft.:
- 2,557
- Status:
- Active
- Beds:
- 3
- Lot size:
- 0.06 Acres
- Year built:
- 1976
- Baths:
- 4.00
- MLS#:
- 7413265
- Subdivision:
- The Barclay
ADDITIONAL INFORMATION
You know what they say about "Location"? Well, this is it! In the heart of Buckhead yet tucked away from the noise and bustle on a 6 acre wooded paradise. One can walk to numerous shops and restaurants including the Landmark Diner, or head south on Piedmont Rd into Buckhead proper. Located on the 11th floor you have magnificent views of the Buckhead skyline through floor to ceiling windows in all but two rooms, the den and one bedroom. This unusually large floorplan has three bedrooms and three full baths plus a half bath for guests. The primary bath is a "two for one" deal! One has a low step shower, the other has a soaking tub and large vanity, plus two huge closets, one a walk in the other is flat. The bedroom area can be closed off when entertaining. As you can see from the photos the main living area is open, bright and spacious allowing for numerous furniture layouts. The well-appointed kitchen has high end stainless appliances including a Sub-Zero wine fridge and a gigantic walk-in pantry and second fridge. There's even a second exit from the kitchen making trash day a breeze. The association fee includes two covered parking spaces #60 and 61, oversize storage unit, all the amenities and ALL UTILITIES except electric and cell phone, yes, even high-speed internet!! You simply cannot beat this condo for the price anywhere in Buckhead. Make it yours today!
- Type:
- Condo
- Sq.Ft.:
- n/a
- Status:
- Active
- Beds:
- 1
- Lot size:
- 0.02 Acres
- Year built:
- 2006
- Baths:
- 1.00
- MLS#:
- 10329102
- Subdivision:
- OVATION
ADDITIONAL INFORMATION
A rare find! This stunning renovation offers a luxurious sanctuary at coveted Ovation, located in North Buckhead. No expense spared and no detail overlooked with designer furniture negotiable for a buyer who may desire a turn key opportunity. Exceptional unit with true custom build out, floor to ceiling windows, refined millwork, impressive hardwood flooring, exquisite brass hardware + new lighting. Every inch, every corner has been renovated! Chef's dream kitchen with JennAir appliances, a wine cooler, new custom cabinetry, timeless honed Carrera marble countertops & dazzling backsplash. This spacious marble-clad one bedroom, one bathroom unit features a separate den that easily functions as a second den/closet or office for owner versatility. The open floor plan and impressive, elongated kitchen island is an entertainer's dream! Custom designed closets will be appreciated by all. Two deeded garage spaces. Countless number of upscale dining and upscale shopping venues within walking distance. Ovation Condominiums feature floor-to-ceiling windows, high-end finishes, and soaring ceilings along with luxury amenities + concierge services. Amenities include a 24/7 concierge, BBQ grilling area, state-of-the-art fitness center, saltwater pool, movie theatre, club room, pet walk and sauna. It's located in a premier location less than a block away from St. Regis, Whole Foods, Chops & Lobster Bar, One Buckhead Plaza, Buckhead Village District Shopping, Fetch Dog Park, and so much more! Quick close available!
$3,985,000
3119 Habersham Road NW Atlanta, GA 30305
- Type:
- Single Family
- Sq.Ft.:
- n/a
- Status:
- Active
- Beds:
- 4
- Lot size:
- 2.09 Acres
- Year built:
- 1933
- Baths:
- 4.00
- MLS#:
- 7409501
- Subdivision:
- Buckhead
ADDITIONAL INFORMATION
Sought after BUCKHEAD location. Perfectly sited on a gorgeous 2 +\- acre lot with 230 ft of street frontage. This beautiful 1930’s Estate Home is flooded with natural light, high ceilings, exquisite details, exceptional finishes and lighting fixtures from Atlanta’s Biltmore Hotel. The kitchen and bathrooms were renovated with Norman Askins in 2020. Live in the home “as is” or update further. Surrounding homes support much higher values. There are two guest homes, one is 2 stories, each has two bedrooms. There is also a pool. This is a rare opportunity to live in one of Atlanta’s premier neighborhoods on a simply gorgeous lot with a beautiful home and surroundings
- Type:
- Condo
- Sq.Ft.:
- 800
- Status:
- Active
- Beds:
- 1
- Lot size:
- 0.02 Acres
- Year built:
- 2006
- Baths:
- 1.00
- MLS#:
- 10327450
- Subdivision:
- Ovation
ADDITIONAL INFORMATION
Welcome to this exceptional 1BR/1BA high-rise condo located in the prestigious neighborhood of Buckhead! This stunning residence offers a comfortable living space. Step inside this well-appointed condo and be greeted by a modern and stylish ambiance. The open floor plan maximizes the use of space, creating an inviting and airy atmosphere throughout. The living area w/ access to the spacious balcony, provides a cozy retreat, perfect for unwinding after a long day or hosting intimate gatherings. The kitchen has been updated with sleek appliances, elegant cabinetry, quartz counters, and ample counter space, making it a chef's dream. The spacious bedroom offers a tranquil sanctuary with direct balcony access. The bathroom features contemporary fixtures and finishes providing a spa-like experience complete with customized walk-in closet space to accommodate your storage needs. This Luxury condo features a 24 hour concierge, fitness center, sauna, pool, and guest suite. Located across the street from Whole Foods, St Regis, and some of the best shops and restaurants Buckhead has to offer. Assigned parking spot is very convenient, located right next to the underground entrance door. With its prime location and abundance of amenities, this one-bedroom, one-bath high-rise condo in Buckhead offers an unparalleled lifestyle. Don't miss the chance to own this remarkable property. Schedule your showing today and envision the possibilities of calling this condo your new home or investment venture.
- Type:
- Condo
- Sq.Ft.:
- n/a
- Status:
- Active
- Beds:
- 2
- Lot size:
- 0.03 Acres
- Year built:
- 1997
- Baths:
- 2.00
- MLS#:
- 10327269
- Subdivision:
- Habersham Oaks
ADDITIONAL INFORMATION
Luxury Living Living in the Heart of Buckhead! Discover an unparalleled lifestyle in one of Atlanta's most coveted neighborhoods. This elegant 2-bedroom, 2-bathroom condo, nestled within a prestigious gated community, offers an urban retreat that seamlessly blends luxury and comfort.Step into the welcoming ambiance of the living room, where a cozy gas fireplace invites you to unwind and relax after a busy day. The large windows flood the space with natural light, enhancing the open, airy feel of the condo. The separate dining room provides an ideal setting for hosting intimate gatherings or enjoying casual meals with friends and family. Its sophisticated design and layout make entertaining both effortless and enjoyable.The kitchen is a chef's dream, featuring modern appliances, ample counter space, and sleek cabinetry. Whether you're preparing a quick breakfast or a gourmet dinner, this kitchen is equipped to meet all your culinary needs. The adjacent breakfast nook offers a cozy spot for morning coffee or a quick snack, making it a functional and inviting space for daily living. Living in Buckhead means being close to the best that Atlanta has to offer. From high-end shopping and dining to cultural attractions and top-rated schools, everything you need is just minutes away. This condo provides the perfect balance of convenience and natural beauty, making it an ideal home for those who value both luxury and lifestyle. Don't miss the opportunity to embrace luxury and convenience in this exceptional condo. Schedule a viewing today and experience urban oasis living at its finest.
- Type:
- Condo
- Sq.Ft.:
- n/a
- Status:
- Active
- Beds:
- 1
- Lot size:
- 0.02 Acres
- Year built:
- 2004
- Baths:
- 1.00
- MLS#:
- 10326634
- Subdivision:
- Eclipse
ADDITIONAL INFORMATION
Experience luxury living in this chic modern 10th-floor condo with breathtaking views of Atlanta's skyline. Located in the prestigious Eclipse building, this unit offers an unparalleled single level living experience with every convenience you need. Enjoy the stunning views of Atlanta from your living room and bedroom. This condo is perfect for relaxing after a long day and for entertaining guests - host a BBQ and enjoy outdoor dining. A fun place to unwind and socialize as well as host parties or events in an elegant setting. There is a business center perfect for working from home or meetings. Stay active with state-of-the-art exercise equipment at the gym. All amenities are located conveniently on the 10th floor where the unit is located. Enjoy the convenience of personalized assistance from the concierge in the lobby or grab last minute items from the convenience store. This Buckhead Village district has luxury shopping and dining just around the corner as well as a nearby dog park for pet owners.
- Type:
- Condo
- Sq.Ft.:
- 925
- Status:
- Active
- Beds:
- 1
- Lot size:
- 0.02 Acres
- Year built:
- 1958
- Baths:
- 1.00
- MLS#:
- 10325508
- Subdivision:
- Slaton Manor Condominiums
ADDITIONAL INFORMATION
Discover the Buckhead lifestyle at a fraction of the cost with this stunning Slaton Manor Condominium. Just a five-minute walk from The Shops at Buckhead, this recently updated one-bedroom, one-bath condo offers an unbeatable location and exceptional value. Step inside to find modern upgrades, including elegant crystal chandeliers, sleek cabinets, a stylish backsplash, and all stainless steel appliances. The condo also features updated plumbing fixtures and beautiful hardwood floors throughout. With its spacious and bright interior, the large living room and kitchen provide ample solid surface countertops and cabinets, making it one of the largest one-bedroom units in the area. Slaton Manor's central location offers easy access to Midtown Atlanta and surrounding cities. Enjoy walking distance to premier shopping, dining, and all that Buckhead has to offer. Please note, this property is not approved for FHA financing, and buyers should refrain from approaching the concierge for keys. The purchase includes the assignment of the seller's parking spot, and association dues cover all utilities except for internet. Don't miss this opportunity to live in a prime Buckhead location with recent renovations and modern amenities.
$4,999,000
3370 Habersham Road NW Atlanta, GA 30305
- Type:
- Single Family
- Sq.Ft.:
- 9,779
- Status:
- Active
- Beds:
- 6
- Lot size:
- 1.66 Acres
- Year built:
- 2006
- Baths:
- 9.00
- MLS#:
- 7408578
- Subdivision:
- Tuxedo Park
ADDITIONAL INFORMATION
Located in prestigious Buckhead on a private 1.7-acre lot in Tuxedo Park, this beautiful four-sided brick estate home was designed by Brian Smith & built by RL Connelly & Co. Located off the street with a private sweeping driveway and courtyard that leads to the beautifully landscaped pool area and private, wooded grounds. An expansive floorplan with two-story foyer, splendid millwork, exquisite stone details, ornate coffered ceilings, five masonry fireplaces with onyx surrounds, dual staircases, and abundant natural sunlight. The chef’s kitchen features cherry cabinets, natural stone countertops, a double island, Wolf appliances and is located adjacent to the butler’s pantry, formal dining room that seats 12+, relaxing breakfast room and a 12.5 ft vaulted ceiling-keeping room with a fireplace and built-in bookshelves. The family room features an intricate coffered ceiling, fireplace, spacious seating area and a series of French doors that lead onto the covered patio and pool area. The master suite, located on the main floor, impresses with a palatial, light-filled bedroom with a sitting area, fireplace, enviable walk-in closets with custom cabinetry and a luxurious, spa-inspired bathroom–featuring separate vanities, a soaking tub, and a marble shower. Upstairs, there are four secondary bedrooms with generous closets, ensuite bathrooms and a media room. The 6th bedroom and bathroom, located above the three-car gated access garage, is the perfect au pair or in-law suite. The finished Terrace Level is perfect for entertaining with an inviting bar, wine cellar and lounge or media viewing room, in-home sauna, and walk-out access to the heated pool, gazebo, and covered patio area. Located on iconic Habersham Road, this property offers unparalleled convenience to Atlanta's best schools, country clubs, shopping, dining spots, and nearby Chastain Park. Some rooms have been virtual staged. Virtual staging reflects change of paint color and furniture only. Taxes do not reflect Homestead Exemption.

The data relating to real estate for sale on this web site comes in part from the Broker Reciprocity Program of Georgia MLS. Real estate listings held by brokerage firms other than this broker are marked with the Broker Reciprocity logo and detailed information about them includes the name of the listing brokers. The broker providing this data believes it to be correct but advises interested parties to confirm them before relying on them in a purchase decision. Copyright 2024 Georgia MLS. All rights reserved.
Price and Tax History when not sourced from FMLS are provided by public records. Mortgage Rates provided by Greenlight Mortgage. School information provided by GreatSchools.org. Drive Times provided by INRIX. Walk Scores provided by Walk Score®. Area Statistics provided by Sperling’s Best Places.
For technical issues regarding this website and/or listing search engine, please contact Xome Tech Support at 844-400-9663 or email us at [email protected].
License # 367751 Xome Inc. License # 65656
[email protected] 844-400-XOME (9663)
750 Highway 121 Bypass, Ste 100, Lewisville, TX 75067
Information is deemed reliable but is not guaranteed.
Atlanta Real Estate
The median home value in Atlanta, GA is $364,300. This is lower than the county median home value of $413,600. The national median home value is $338,100. The average price of homes sold in Atlanta, GA is $364,300. Approximately 39.66% of Atlanta homes are owned, compared to 48.07% rented, while 12.28% are vacant. Atlanta real estate listings include condos, townhomes, and single family homes for sale. Commercial properties are also available. If you see a property you’re interested in, contact a Atlanta real estate agent to arrange a tour today!
Atlanta, Georgia 30305 has a population of 492,204. Atlanta 30305 is less family-centric than the surrounding county with 22.41% of the households containing married families with children. The county average for households married with children is 30.15%.
The median household income in Atlanta, Georgia 30305 is $69,164. The median household income for the surrounding county is $77,635 compared to the national median of $69,021. The median age of people living in Atlanta 30305 is 33.4 years.
Atlanta Weather
The average high temperature in July is 88.3 degrees, with an average low temperature in January of 32.6 degrees. The average rainfall is approximately 51.5 inches per year, with 1.4 inches of snow per year.
