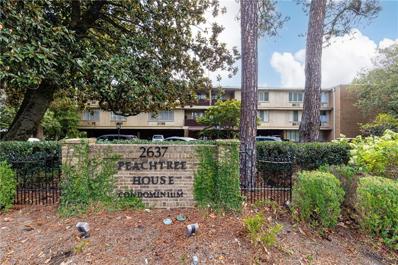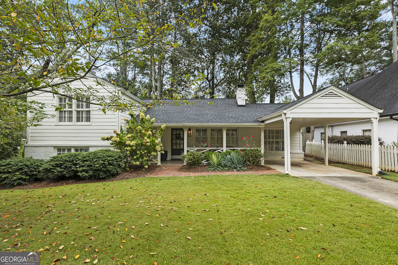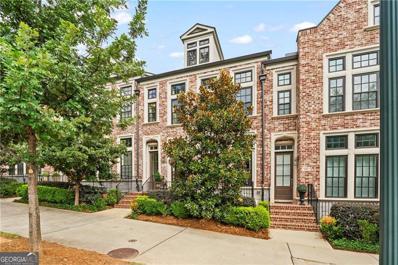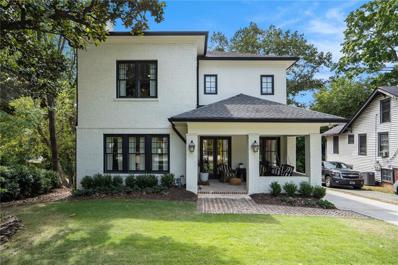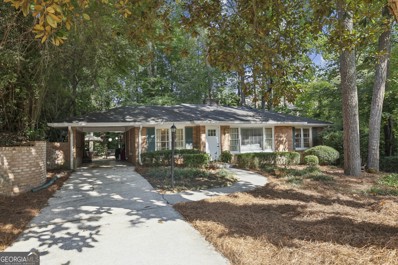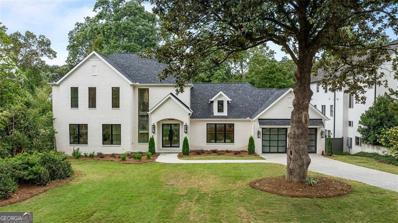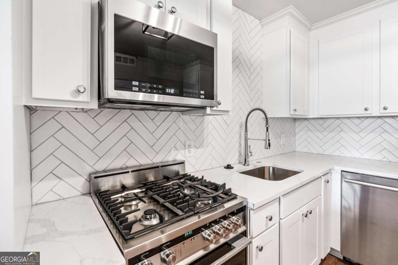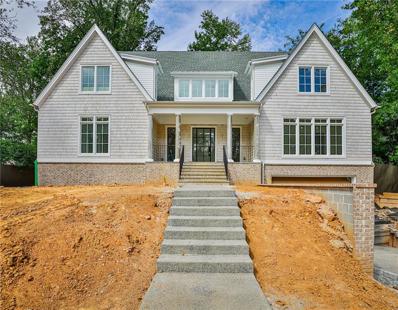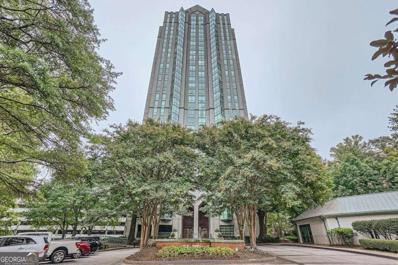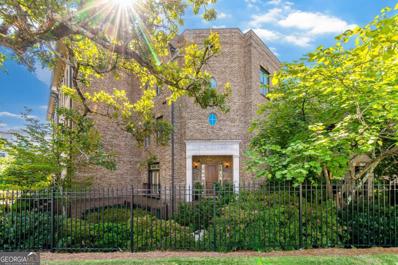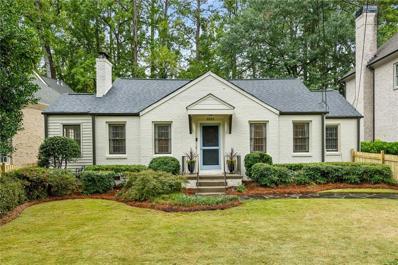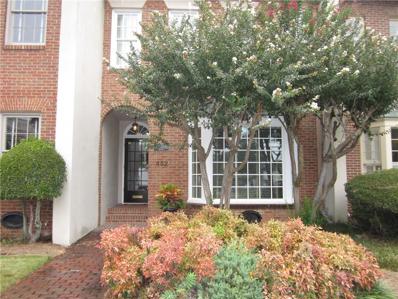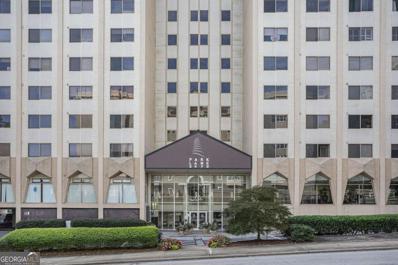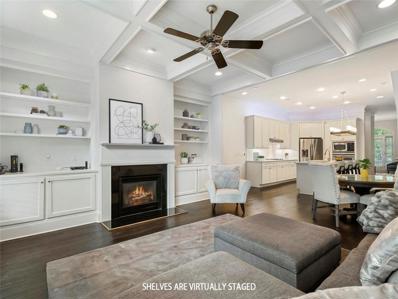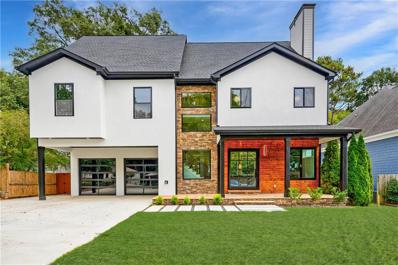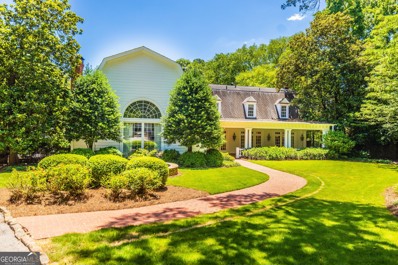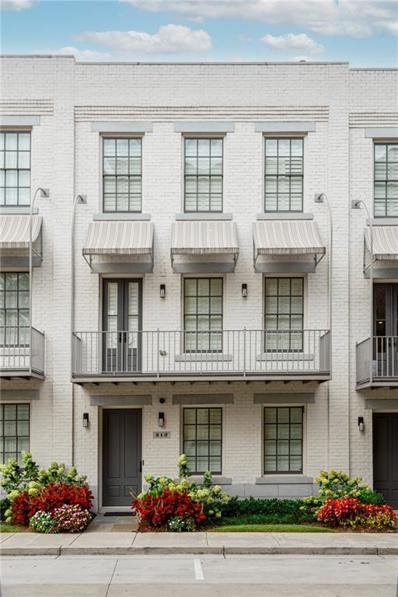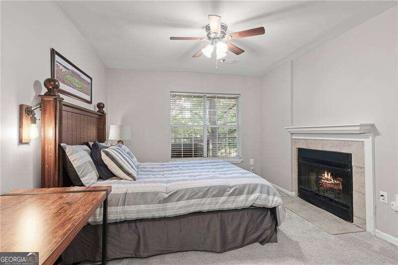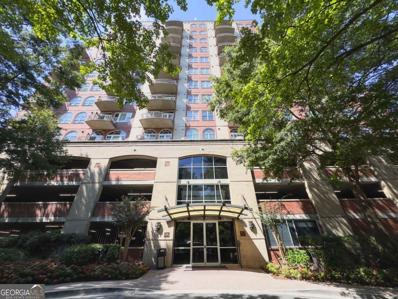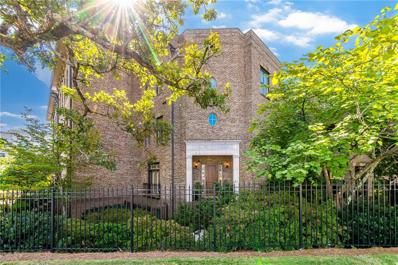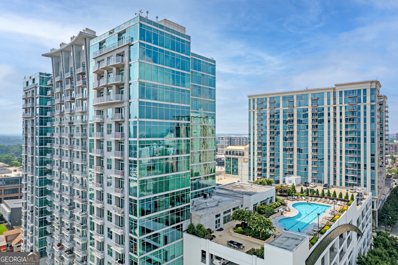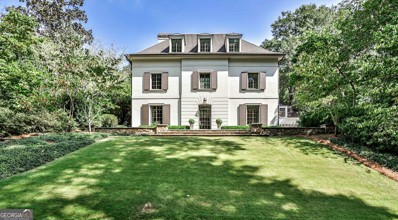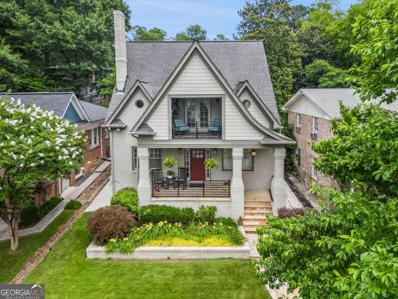Atlanta GA Homes for Rent
- Type:
- Condo
- Sq.Ft.:
- 1,454
- Status:
- NEW LISTING
- Beds:
- 2
- Lot size:
- 0.03 Acres
- Year built:
- 1975
- Baths:
- 2.00
- MLS#:
- 7458404
- Subdivision:
- Peachtree House
ADDITIONAL INFORMATION
Amazing opportunity to live in the BEST LOCATION in the heart of Buckhead. Walkable to so many options nearby like shopping, restaurants, Duckpond, several churches and recreation. Located on the fourth floor and this unit has one of the best views in the complex! Gracious entryway, beautiful dentil crown molding, hardwood floors, abundant natural light, separate dining room, and spacious living room with built ins and small electric fireplace. Convenient kitchen with all appliances including a combo washer/dryer. Porch overlooking private grounds and a fabulous view of the Duckpond in the winter months. This unit is located near the elevator that goes to the parking garage. Storage unit included. There is a building supervisor on duty 40 hours a week. Parking is easy in the covered parking garage below building and assigned 1 per unit. Bylaws allow for 20% (8 units) to be rented. Currently, there are 3 rented. Iconic building where La Grotta is located and residents receive a 10% discount to the restaurant. Unbelievable location to reside in Buckhead-enjoy the Peachtree Road Farmers Market at Cathedral of St. Philip on Saturdays, Fellinis, La Fonda, walk to Garden Hills/the Duckpond, Cathedral of Christ the King, Buckhead Village and Peachtree Battle Shopping Center.
- Type:
- Single Family
- Sq.Ft.:
- n/a
- Status:
- NEW LISTING
- Beds:
- 3
- Lot size:
- 0.22 Acres
- Year built:
- 1950
- Baths:
- 2.00
- MLS#:
- 10374937
- Subdivision:
- Tuxedo Park
ADDITIONAL INFORMATION
With a sought-after Tuxedo Park location and a fresh interior complemented by a fire pit and patio combo in the backyard, Buckhead jewel box, complete with a classic white picket fence, checks every box for those seeking charm and sophistication in an unbeatable location. Originally built in 1950, this three-bedroom, two-bathroom hideaway boasts crisp white walls, light-filled rooms and warm hardwood floors with versatile spaces that cater to both daily life and downtime. Enter through the covered porch to the front entry, where the main level commences with an inviting living and dining area to the right, kitchen straight ahead and split-level stairs to the left. Anchored by an elegant, wood-burning fireplace framed by a whitewashed mantel and surround, the living and dining area opens to a formal sitting room with direct access to the backyard patio. Filled with natural light, the kitchen also opens to the patio and showcases crisp white cabinets, a subway-tile backsplash and Volakas marble countertops. Upstairs, discover the primary bedroom, where French doors open to a vaulted-ceilinged screened porch that extends the living space outdoors. Overlooking the backyard patio, it is the perfect space for enjoying tranquil outdoor moments while staying connected to the comforts of home. A secondary bedroom and a full bathroom round out this level. Downstairs, the lower floor is equipped with a third bedroom, a full bathroom and a sizable laundry room with herringbone Carrara marble floors. An entertainer's dream, this home sits on a well-maintained lot with level front yard and huge backyard adorned with oak trees, hydrangeas, azaleas, and peonies. Fully-fenced boundaries enhance privacy, while the backyard patio, complete with stairs leading to a firepit, extends the outdoor living space. Dine al fresco, host neighborhood cookouts, watch the big game, or gather around the fire for marshmallow roasting on crisp autumn evenings. Finally, enjoy easy access to the best restaurants and shops that Buckhead has to offer. Welcome to 106 Karland Drive.
$1,230,000
231 Devin Place NE Atlanta, GA 30305
- Type:
- Townhouse
- Sq.Ft.:
- 2,950
- Status:
- NEW LISTING
- Beds:
- 3
- Lot size:
- 0.04 Acres
- Year built:
- 2019
- Baths:
- 4.00
- MLS#:
- 10380082
- Subdivision:
- Hillgrove
ADDITIONAL INFORMATION
Impeccable, move-in ready 3BR/3.5 BA luxury townhome nestled in a tree-lined corner of Peachtree Hills' gated Hillgrove community. Stunning open concept chef's kitchen design w/ large center Quartz Island, Stainless Steel Appliances, built-in paneled refrigerator, and 6 burner gas cooktop. Stunning fireside living room with built-ins and panoramic fold-away doors, opens to a covered deck, ideal for year-round living and entertaining. Amazing coffee bar on the main level -- perfect for your morning coffee ritual. Gorgeous hardwood floors throughout unit (except 2 secondary bedrooms- both with new carpet). The upper floor boasts an expansive primary suite with oversized windows (also in secondary bedrooms), trey ceiling, a spa-inspired bath with an over-sized frameless shower, dual vanities, and a large custom walk-in-closet. The owners added a walk-through/door between the Primary closet and over-sized laundry room that provides ultimate convenience. There is an additional bedroom with en-suite bath on the upper level as well. The terrace level boasts another secondary bedroom with private bath, bunk room that can sleep 2 and an oversized attached 2 car garage. Pre-constructed for an elevator -- the space is there and it can be easily be added. There is ample closet space throughout for linens, storage, etc. This custom residence with many pre and post construction upgrades, will appeal to the most sophisticated and discerning buyer seeking refuge in one of Atlanta's best locations -- close to shopping, restaurants, Peachtree Hills Park, tennis, dog park, and more -- just steps from your front door!
- Type:
- Single Family
- Sq.Ft.:
- 4,502
- Status:
- NEW LISTING
- Beds:
- 5
- Lot size:
- 0.27 Acres
- Year built:
- 1925
- Baths:
- 5.00
- MLS#:
- 7453322
- Subdivision:
- Peachtree Hills
ADDITIONAL INFORMATION
Welcome to this beautifully renovated home in the heart of Peachtree Hills! Thoughtfully redesigned in 2017 by architect Frances Zook and A. Wooten Interiors, this home blends modern elegance with functionality. Step into a sun-filled, open-concept living area featuring designer finishes, exposed wooden beams, and hardwood floors throughout. The gourmet eat-in kitchen showcases quartz countertops, high-end Wolf and KitchenAid appliances, a wine cooler, and a walk-in pantry. A separate dining room just off the kitchen, provides an ideal space for entertaining. The main level also includes a powder room and spacious bedroom and full bathroom, perfect as an in-law suite or retreat for visiting guests. The oversized primary suite features a generous walk-in closet and an expansive bathroom with dual vanities and a soaking tub, providing ample room for relaxation. Upstairs is completed with two additional large bedrooms and a versatile flex space, ideal for a playroom or secondary den. The finished lower level adds even more living space, featuring a bedroom, full bathroom, mudroom, gym, and laundry room. Enjoy endless outdoor entertaining as well as peaceful moments at home on the expansive back deck, on the charming covered front porch or backyard fire pit. This home is perfectly situated a short stroll from Peachtree Hills Park, Treehouse restaurant, Peachtree Battle Shopping Center, award winning schools and more offering unbeatable luxury and convenience in a vibrant community!
- Type:
- Single Family
- Sq.Ft.:
- 1,371
- Status:
- NEW LISTING
- Beds:
- 4
- Lot size:
- 0.41 Acres
- Year built:
- 1953
- Baths:
- 2.00
- MLS#:
- 10379773
- Subdivision:
- Buckhead Forest
ADDITIONAL INFORMATION
Nestled on a quiet street in popular Buckhead Forest, this home ranch style home offers a unique in-town opportunity. On the main floor, you'll find three spacious bedrooms, a welcoming living room with a cozy wood-burning fireplace, a full bathroom, and a bright dining room perfect for gatherings. The property also includes a convenient carport with an EV charging station, just off the kitchen. Step outside to the tranquil back patio- an ideal spot for relaxation and outdoor enjoyment. Discover the separate entry downstairs living quarters, featuring a full kitchen, a spacious living area, a comfortable bedroom, a full bath, and ample closet space. Enjoy additional privacy with a charming outdoor patio, perfect for relaxation or entertaining. Prime Buckhead location: Walk to Publix, Trader Joe's, Cafe at Pharr, The White House Restaurant, Dancing Goats, Storico Fresco, The Shops of Buckhead, MARTA and Atlanta Tech Village.
$3,200,000
3200 NW MARNE Drive NW Atlanta, GA 30305
- Type:
- Single Family
- Sq.Ft.:
- 4,891
- Status:
- NEW LISTING
- Beds:
- 5
- Lot size:
- 0.4 Acres
- Year built:
- 2024
- Baths:
- 7.00
- MLS#:
- 10379729
- Subdivision:
- Argonne Forest
ADDITIONAL INFORMATION
Discover the elegance of 3200 Marne, located in the prestigious Argonne Forest neighborhood in Buckhead. Just walking distance from the governor's mansion. This stunning modern transitional new construction home lacks nothing. Discover unparalleled luxury and sophistication in this stunning residence. This home offers an exceptional blend of elegance and comfort, featuring two primary suites and an array of high-end finishes throughout. Upon entering, you'll be greeted by a grand herringbone white oak hardwood entryway that flows seamlessly into a spacious dining area, where floor-to-ceiling windows provide breathtaking views of the lush courtyard and custom pool with a spa. The main level primary suite is a true retreat, complete with a wet bar, sitting area, custom closet, and a spa-like bathroom with heated floors designed for ultimate relaxation. The gourmet kitchen is a chef's dream, outfitted with top-of-the-line appliances, a paneled Subzero refrigerator, Cove dishwasher, 48' Wolf range complemented by quartz's countertop and backsplash. This culinary haven also includes a Scullery with additional cabinet space, a built in under counter refrigerator, and a second sink. It opens to a beautiful living area featuring oversized windows, a limestone fireplace, and an exquisite Italian imported chandelier, filling the space with natural light and elegance. Upstairs, you'll find three additional bedrooms, each with its own ensuite, providing privacy and comfort for family and guests. The finished terrace level offers a cozy, separate living space with a kitchenette featuring an 8-foot quartz island, perfect for entertaining or relaxation. Accordion doors open up to the outside courtyard where you'll find a 6-feet-deep pool and a heated spa surrounded by a beautifully designed landscape with endless potential for creating your personal oasis. Every bathroom in this home is meticulously designed with imported fixtures, and the scullery adds a touch of practicality to the luxurious experience. This residence not only embodies tranquility and sophistication but also offers a peaceful atmosphere in a prime location. Experience the perfect blend of luxury and convenience in this exquisite Atlanta home.
- Type:
- Condo
- Sq.Ft.:
- 1,167
- Status:
- NEW LISTING
- Beds:
- 3
- Lot size:
- 0.03 Acres
- Year built:
- 1958
- Baths:
- 2.00
- MLS#:
- 10380768
- Subdivision:
- Slaton Manor
ADDITIONAL INFORMATION
RARE OPPORTUNITY for a 3 bedroom flat under $250K in the heart of Buckhead! TOTAL, QUALITY RENOVATION just completed summer 2024 with custom cabinetry in kitchen and baths + new kitchen appliances & countertops + 100% brand new bathrooms + new wood-look flooring throughout + new high end, custom closets & .........PRICED TO SELL! Nothing like it in the Buckhead market anywhere near this price point. This unit has a small, private storage closet right across the hall at no additional cost plus access to additional storage units in building. One reserved parking space in garage paid for through June 2025 & transferable to new owner; additional spaces available. Reasonable monthly fee covers ALL UTILITIES except cable/internet. Up the street find everything from groceries and coffee to restaurants and high end shopping on & around Peachtree while living in Atlanta's most coveted neighborhood with popular weekend farmerCOs market a block away. Condo living in a neighborhood setting. Don't miss lower level laundry room, community room with full kitchen, storage rooms, mailboxes. Visit the backyard with fenced pool via the back door in main lobby. ***Please note the building does not allow pets, rentals or FHA financing. Designated smoking area outside. Yes, 2024 taxes of $141 are correct!
$3,249,000
2624 Forrest Way NE Atlanta, GA 30305
- Type:
- Single Family
- Sq.Ft.:
- 6,089
- Status:
- NEW LISTING
- Beds:
- 5
- Lot size:
- 0.31 Acres
- Year built:
- 2024
- Baths:
- 5.00
- MLS#:
- 7455593
- Subdivision:
- Garden Hills
ADDITIONAL INFORMATION
This Peachtree Heights gem offers all the modern traditions of new construction, nestled in one of the most classic neighborhoods in Buckhead! You’ll love living so close to Buckhead’s premiere shops and restaurants, the Duck Pond, Buckhead Village and especially the neighborhood pool. This stunning home features a coastal inspired exterior with white washed cedar shingle and brick, elegant front porch, solid blue stone steps, exposed aggregate drive, gorgeous backyard and covered back porch with composite decking. Admire the thoughtful architectural details including custom steel casement front door and windows, naturally finished white oak flooring, shiplap millwork, custom built inset cabinetry, gorgeous lighting, high ceilings throughout plus a 22 ft living room ceiling with dramatic floor to ceiling windows. Beautiful integrated Thermador kitchen includes a 48 inch range, french door refrigerator, microwave drawer, Kohler plumbing fixtures, beautiful countertops and more! A sophisticated butler’s pantry features two Marvel beverage coolers, glass cabinetry, walk-in pantry and connects to the elegant formal dining room. The spacious primary bedroom is located on the main level with a gorgeous white marble bathroom and cabinet grade built-in his and hers closets. The secondary level features a mezzanine overlooking the living room, three spacious bedrooms and a large, beautiful laundry room. One secondary en suite bedroom and bath is grand enough to qualify as an upstairs primary. The terrace level features an en suite bedroom and bath as well as two generous bonus rooms, perfect for media, workout or entertainment. A mudroom leads you to the garage built for four cars and extra storage. An 8 ft privacy fence encloses the rare, flat walk-out backyard where you might choose to add a pool. Don’t miss this opportunity to get into this great neighborhood and into this beautiful new home.
$1,288,000
434 Brentwood Drive NE Atlanta, GA 30305
- Type:
- Single Family
- Sq.Ft.:
- 2,885
- Status:
- NEW LISTING
- Beds:
- 5
- Lot size:
- 0.3 Acres
- Year built:
- 1935
- Baths:
- 3.00
- MLS#:
- 10379399
- Subdivision:
- Garden Hills
ADDITIONAL INFORMATION
With direct access to Frankie Allen Park, this charming 1935 home with premier location in the Garden Hills neighborhood, beautifully blends vintage character and classic features while offering the comfort and style needed for today's lifestyle. Original hardwood floors, barrel ceilings and Ludowici clay tile roof are many of the classic features this home offers. It boasts a remodeled kitchen in 2022, with eat in kitchen, views of the great room with vintage skylight windows, a fireplace and an extensive screened porch with a hidden built in bar with views of the backyard and the access to the park. Separate dining room with double doors that open to the veranda. The main floor offers a guest bedroom with access to a full bath with classic and original black and white tile. The primary bedroom is located upstairs with and a full bath. Two additional bedrooms that need closets and a bonus room perfect as an extra closet or office space. Large backyard. Parking under the deck, on the terrace area or in front of the house. The basement area has a remodeled bathroom and lots of storage. Two finished rooms that are perfect for a media room, exercise room, etc. Permanent stairs to the attic. Bring your builder and make this home your dream home. This home has lots to offer. Frankie Allen Park offers tennis courts, baseball field, picnic tables, etc. Gardens Hills offers a community pool, playground and walking distance to schools, restaurants, Buckhead Village, etc.
- Type:
- Condo
- Sq.Ft.:
- 543
- Status:
- Active
- Beds:
- 1
- Lot size:
- 0.01 Acres
- Year built:
- 1988
- Baths:
- 1.00
- MLS#:
- 10379451
- Subdivision:
- The Concorde
ADDITIONAL INFORMATION
Discover the stunning Sky Suite at Concorde Condominiums, a luxurious 31-storey tower in the heart of Atlanta. This beautifully appointed unit boasts spectacular views of the Buckhead skyline and offers a stylish, efficient layout designed for modern living. Enjoy the convenience of a built-in Murphy bed, maximizing your living space and effortlessly transforming the room from day to night. The unit includes a covered assigned garage space and a private storage unit, adding valuable extra space. Indulge in premium amenities such as 24 hour doorman/ concierge, outdoor pool, tennis courts, fitness room, and business center. The monthly maintenance fee of $336.95 covers electricity, water, doorman services, and all amenities., making luxury living easy and stress free. Offered fully furnished at the asking price, with personal contents excluded, this unit is perfect for those seeking upscale, turnkey living in Atlanta. Elevate your lifestyle at Concorde Condominiums, where convivence meets breathtaking views.
- Type:
- Townhouse
- Sq.Ft.:
- 4,808
- Status:
- Active
- Beds:
- 4
- Lot size:
- 0.04 Acres
- Year built:
- 2011
- Baths:
- 5.00
- MLS#:
- 10376861
- Subdivision:
- Brownstones At Habersham
ADDITIONAL INFORMATION
This stunning, light-filled end-unit townhome is the largest in the community, offering the privacy and spacious feel of a single-family home. With four levels of living space and a rare three-car garage, this home provides both comfort and convenience, including an elevator servicing all floors. The main level features a formal dining room that seats twelve, a beautifully updated kitchen with white cabinetry, antiqued brass hardware, tiled backsplash, high end appliances - SubZero refrigerator and six-burner Viking gas range with a pot filler. The expansive island seats four, while a casual dining area accommodates six to eight more. A walk-in pantry, beverage station with glass-front cabinetry add functionality, and the open-concept kitchen flows into a spacious family room with a fireplace and access to a covered balcony complete with a gas grill hookup and seating for four. On the third level, the luxurious primary suite offers a private balcony, a spa-like bathroom, and dual walk-in closets with direct access to the laundry room. A secondary en-suite bedroom and a convenient wet bar beverage station at the landing complete this floor. The top level boasts a den with a projector and screen, a secondary en-suite bedroom, and access to a rooftop terrace perfect for entertaining. This terrace includes a covered seating area with a fireplace and oversized gas grill, as well as an open space large enough for dining and lounging, with planters equipped with an irrigation system. The terrace level includes a fourth bedroom with an en-suite bathroom, access to the lower foyer, elevator, 3 car garage, and a large storage room. Throughout the home, you'll find beautiful hardwood floors, elegant mouldings, coffered ceilings, and abundant storage space on each floor. Located in a gated community with a pool, grilling area, and low HOA dues. This home offers a luxurious lifestyle with a meticulously maintained landscape in Tuxedo Park.
- Type:
- Single Family
- Sq.Ft.:
- 1,798
- Status:
- Active
- Beds:
- 3
- Lot size:
- 0.22 Acres
- Year built:
- 1948
- Baths:
- 2.00
- MLS#:
- 7455731
- Subdivision:
- Buckhead Forest
ADDITIONAL INFORMATION
Enjoy life in the heart of Buckhead just blocks from Buckhead Village in the Buckhead Forest neighborhood. This adorable home provides a formal living room with fireplace plus a separate dining room. Kitchen has a cozy breakfast area, pantry, granite countertops, and stainless steel appliances. Oversized primary bedroom with ensuite bathroom has a marble countertop and an additional vanity area. His & her closets in primary bedroom. 2nd bedroom has plantation shutters. Cheerful separate sunroom with natural light. Very large mud room / laundry room off the back entrance with loads of storage. Relax on your private backyard patio or in your fenced front yard. Beautiful level lot. Located just a few blocks from award winning restaurants and shops.
$1,399,000
452 E Paces Ferry Road NE Atlanta, GA 30305
- Type:
- Office
- Sq.Ft.:
- 2,300
- Status:
- Active
- Beds:
- n/a
- Lot size:
- 0.05 Acres
- Year built:
- 1982
- Baths:
- MLS#:
- 7455937
ADDITIONAL INFORMATION
LOCATION!LOCATION!LOCATON Incredible newly renovated 2,300 square foot office condo in Prime Buckhead. Walking distance to all relative amenities including One Buckhead Plaza, Buckhead Commons, and all that the area has to offer. Can be leased as one 2,300 sq ft space, or separately as two units spaces with two 1/2 baths. 73 dedicated parking spaces (front and back) are included (8 parking spaces per unit).Walking distance to thousands of residential apartments and condominiums. Quick access to Hwy 400 & I-85. All newer windows and newer roof 2018, new carpet, new paint...
- Type:
- Condo
- Sq.Ft.:
- 837
- Status:
- Active
- Beds:
- 1
- Lot size:
- 0.02 Acres
- Year built:
- 1967
- Baths:
- 1.00
- MLS#:
- 10377719
- Subdivision:
- Parklane On Peachtree
ADDITIONAL INFORMATION
Immaculate Condo with an amazing view in one of Buckhead's best high rise & best buy available! Park Lane on corner of Peachtree Rd. and Lindbergh Dr. One block from Peachtree Battle shopping center. This unit is on the 12th floor with awesome views of Downtown & Buckhead. Updated kitchen and bath. Renovated galley kitchen with granite, stainless & high end washer/dryer. Unit comes with 1 parking space in covered parking garage with gates. On premise storage unit is included with the unit. New pool decking, fully equipped workout room, new cameras on every floor. Club rooms available for entertaining. 24 hour concierge. Walk to restaurants, school, park and duck pond plus great shopping.
- Type:
- Townhouse
- Sq.Ft.:
- 2,478
- Status:
- Active
- Beds:
- 3
- Lot size:
- 0.03 Acres
- Year built:
- 2005
- Baths:
- 4.00
- MLS#:
- 7455519
- Subdivision:
- Brownstones at Habersham
ADDITIONAL INFORMATION
Situated near the highly desirable Chastain Park and nestled within the prestigious gated community of the Brownstones at Habersham, this townhome boasts an attractively low monthly HOA fee. Offering 3 bedrooms and 3.5 baths, it provides walkability to fantastic restaurants, shopping, and entertainment. Located on the picturesque Honour Ave, so quiet and private street, this unit is bathed in sunlight, accentuating its inviting ambiance. The renovated kitchen seamlessly connects to the main living area, adorned with a cozy gas fireplace, hardwoods throughout and refreshed with new paint. Step outside to discover a delightful back patio, offering ample privacy and overlooking the community pool perfect for leisurely gatherings and relaxation. The oversized Master Suite features a glass shower, separate soaking tub, and a walk-in closet equipped with a built-in closet system. Generously sized secondary bedrooms present versatile options for office space or additional bedrooms. A rare 2-car garage with storage space and a fenced front yard further enhance the appeal of this residence.
$2,350,000
2571 Sharondale Drive NE Atlanta, GA 30305
- Type:
- Single Family
- Sq.Ft.:
- 6,400
- Status:
- Active
- Beds:
- 6
- Lot size:
- 0.26 Acres
- Year built:
- 2023
- Baths:
- 6.00
- MLS#:
- 7455433
- Subdivision:
- Garden Hills
ADDITIONAL INFORMATION
Stunning new construction home in Garden Hills offers an open floorpan and seamless transition between inside and outside. Entrance foyer leads to an open and airy main level with gorgeous kitchen that opens to the living room with sleek fireplace. Kitchen offers high-end appliances and European quartz countertops with matching backsplash. Great island with breakfast bar but the space also allows for a large dining room table. French doors in the back of the house lead to deck overlooking the backyard, ideal for entertaining. Great guest bedroom on main with full bath as well. Upper level staircase leads to 4 bedrooms all with beautifully detailed bathrooms including the grand primary suite with spiral staircase leading to the primary sitting room on the third floor. The primary suite bathroom has no detail left untouched with double vanities, separate tub and shower. The third floor is an entertainers dream space with large covered porch and wet bar, bonus room could be used as a movie room, gym or 6th bedroom. 2 car garage and ample parking, level backyard and minute away from all that Buckhead has to offer. Truly a must see!
$3,450,000
468 W Paces Ferry Road Atlanta, GA 30305
- Type:
- Single Family
- Sq.Ft.:
- 10,500
- Status:
- Active
- Beds:
- 7
- Lot size:
- 1.1 Acres
- Year built:
- 1916
- Baths:
- 8.00
- MLS#:
- 10377498
- Subdivision:
- Argonne Forest
ADDITIONAL INFORMATION
Timeless trophy estate designed by Neel Reid on coveted West Paces Ferry Road awaits. This exquisite Dutch Colonial home is exclusively tucked behind gated stone walls opposite the Governor's Mansion. Features abound on this estate: an elegant living room with a soaring vaulted ceiling and stunning Palladian window, two luxurious primary suites, eight fireplaces, wine cellar, pool and a dedicated wing housing the pool house and au-pair suite, seven bedrooms and seven full bathrooms and two half bathrooms. Originally constructed in 1916, a hallmark of this home is the captivating main level primary suite outfitted with a dream custom closet and bathroom, carefully curated by Waterworks, featuring bespoke cabinetry, Hollywood vanity, Calcutta marble and an exquisite soaking tub. This timeless estate's coveted location is enhanced by it's proximity to private, public and charter schools, sought-after fine dining restaurants, and luxury shopping. Come home to this classic Buckhead estate.
$1,110,000
312 Stonemont Drive Atlanta, GA 30305
- Type:
- Townhouse
- Sq.Ft.:
- 2,576
- Status:
- Active
- Beds:
- 3
- Lot size:
- 0.02 Acres
- Year built:
- 2015
- Baths:
- 4.00
- MLS#:
- 7453653
- Subdivision:
- St Andrews
ADDITIONAL INFORMATION
Welcome home to this exquisite gated townhome community built by Monte Hewett and located in the epicenter of Buckhead. This light filled unit features gorgeous high end interiors including a state of the art kitchen with Wolf/Subzero appliances, 10 ft. ceilings, and an outdoor terrace with beautiful views of the Buckhead skyline. The lower level includes a lovely entryway and full bedroom and full bathroom that could also serve as the perfect home office space or gym. The main level boasts a stunning open floor plan with a gorgeous kitchen, including an additional bar area, that opens to a dining area and living room. An elegant limestone fireplace completes the spacious family room. The third level includes the primary suite and a secondary bedroom with full bathroom. The primary suite has a spa-like bathroom with separate shower and soaking tub, his/her vanities, and large his/her walk-in closets. Situated on a private, quiet cul-de-sac with a 2-car garage within a gated area. Home can accommodate an elevator from the ground level to the second level if desired. The common area also features a picturesque green space with a beautifully manicured lawn. This prime location is truly walking distance to everything that Buckhead has to offer. Steps away from Whole Foods, the St. Regis, the best restaurants and popular shopping spots in the city! The location cannot be beat.
- Type:
- Condo
- Sq.Ft.:
- n/a
- Status:
- Active
- Beds:
- 1
- Lot size:
- 0.02 Acres
- Year built:
- 1989
- Baths:
- 1.00
- MLS#:
- 10376750
- Subdivision:
- Habersham Of Buckhead
ADDITIONAL INFORMATION
AWESOME BUCKHEAD LOCATION! Chastain Park, Hal's, Bar Taco, Superica, The Ivy and Johnny's Hideway nearby. Looking for move in ready? You've found it! This well appointed 1BD/1BA unit features open concept living w/hardwoods, crown molding, Newer SS appliances, Newer HVAC w/NEST thermostat, BRAND NEW water heater, LED can lights, 6-panel doors, smooth ceilings and walk out balcony overlooking Old Ivy. Master bedroom has 2-sided FP, carpet, and large walk-in closet. Assigned covered parking spot #26, pool & gym! Hurry this one won't last long!
- Type:
- Condo
- Sq.Ft.:
- n/a
- Status:
- Active
- Beds:
- 1
- Lot size:
- 0.02 Acres
- Year built:
- 2001
- Baths:
- 1.00
- MLS#:
- 10383158
- Subdivision:
- The Mathieson Exchange Lofts
ADDITIONAL INFORMATION
Welcome to the highly coveted and perfectly perched Mathieson Exchange Lofts! ItCOs the ultimate mashup of lively vibes and calm retreats. Get ready to kick back and feel right at home with all the fabulousness this spot has to offer. From casual grocery runs at Whole Foods and Trader JoeCOs to high-end shopping escapades at the Shops at BuckheadCooh, and donCOt forget a leisurely stroll to Phipps Plaza and Lenox! Craving some green space? Just sneak around to Roswell Rd and take a scenic 3-mile jaunt to Chastain Park. Units here are rarely available in this hidden gem that residents canCOt help but adore. If you love the buzz of luxury city life but desire a touch of privacy, this is your fit. This spacious 1 bed/1 bath loft is a generous 1100+/- sqft of one-level living bliss. With stunning exposed brick walls and charming arched windows letting in all the sunshine, youCOll be basking in a joyful glow. DonCOt miss the breathtaking sunsets over East Andrews and the lively Buckhead Triangle. The community is brimming with perks, including a fabulous rooftop terrace with a clubhouse that boasts a catering kitchen, pool table, outdoor grill, fire pit, bar, and multiple TVsCoperfect for throwing epic parties or just enjoying a chill city night. Plus, thereCOs a pool, spa, fully equipped gym, a spacious storage unit, and 1 deeded parking spot (with the option to snag more). Guest parking? Easy peasy with street options and an overnight COA permit! With fantastic access to GA400, 85, I-75, along with a smorgasbord of shopping and dining, and of course Fetch around the corner for the four legged loves in your life... this place is an absolute must-see!
- Type:
- Condo
- Sq.Ft.:
- 1,680
- Status:
- Active
- Beds:
- 2
- Year built:
- 2007
- Baths:
- 3.00
- MLS#:
- 10382206
- Subdivision:
- Gallery
ADDITIONAL INFORMATION
Gallery life is the BEST life! Experience Buckhead's amenity-rich high-rise ideally located at the entrance to prestigious Garden Hills' Rumson Road. A curated, luxury experience from the moment you enter the lobby awaits you. Think walls of glass, 10' ceilings and hardwood floors in this 12th floor corner residence boasting nearly 1700 square feet of open-concept, all suite design - made to entertain! Storage Unit (rare) and 2-deeded parking spaces included. Handsome Kitchen featuring integrated appliances (SubZero refrigeration), stone countertops with breakfast bar and open view of Buckhead's skyline. Welcoming entrance Foyer flows seamlessly into the Dining Room with custom wall treatment and the Family Room designed for a football watching party spilling onto the Terrace, stargazing, or a quiet movie-night at home. Separate yet open Study/Office also opens to the Terrace featuring glass panel railing. Primary Bedroom Suite with wall of windows plus plenty of room for a King Bed and a sitting area includes his + her custom organized closets plus hotel-style bath with built-in storage, double vanity sinks, soaking tub and separate shower. The views continue into the guest suite with custom closet and private en-suite bath featuring grasscloth wall covering. Rounding out the space is a Laundry Room and Powder Room for guests. Amenities abound at Gallery - delivering on convenience and pampering its residents with ever-changing curated art installations, 24-hour (FRIENDLY!) concierge support, gated parking (2 deeded spaces on P1), EV Charging, Pool with poolside Terrace with grill and fireplace, club room, theater room, library, patio with lawn, gym, tennis, pickleball, dog walk - truly every imaginable perk for a low HOA fee. If you decide to leave home, Buckhead's finest restaurants, boutique shops, schools, churches are all just outside your door. Walk Score = 94! Enjoy a stroll through historic Garden Hills and Peachtree Heights (Duck Pond), go to the weekly Peachtree Road Farmer's Market at St. Philips across the street, or just take in the 12th floor city views from your sofa. This IS where you want to be.
$1,595,000
3631 Habersham Road NW Atlanta, GA 30305
- Type:
- Townhouse
- Sq.Ft.:
- 4,808
- Status:
- Active
- Beds:
- 4
- Lot size:
- 0.04 Acres
- Year built:
- 2011
- Baths:
- 5.00
- MLS#:
- 7453845
- Subdivision:
- Brownstones at Habersham
ADDITIONAL INFORMATION
This stunning, light-filled end-unit townhome is the largest in the community, offering the privacy and spacious feel of a single-family home. With four levels of living space and a rare three-car garage, this home provides both comfort and convenience, including an elevator servicing all floors. The main level features a formal dining room that seats twelve, a beautifully updated kitchen with white cabinetry, antiqued brass hardware, tiled backsplash, high end appliances - SubZero refrigerator and six-burner Viking gas range with a pot filler. The expansive island seats four, while a casual dining area accommodates six to eight more. A walk-in pantry, beverage station with glass-front cabinetry add functionality, and the open-concept kitchen flows into a spacious family room with a fireplace and access to a covered balcony complete with a gas grill hookup and seating for four. On the third level, the luxurious primary suite offers a private balcony, a spa-like bathroom, and dual walk-in closets with direct access to the laundry room. A secondary en-suite bedroom and a convenient wet bar beverage station at the landing complete this floor. The top level boasts a den with a projector and screen, a secondary en-suite bedroom, and access to a rooftop terrace perfect for entertaining. This terrace includes a covered seating area with a fireplace and oversized gas grill, as well as an open space large enough for dining and lounging, with planters equipped with an irrigation system. The terrace level includes a fourth bedroom with an en-suite bathroom, access to the lower foyer, elevator, 3 car garage, and a large storage room. Throughout the home, you'll find beautiful hardwood floors, elegant mouldings, coffered ceilings, and abundant storage space on each floor. Located in a gated community with a pool, grilling area, and low HOA dues. This home offers a luxurious lifestyle with a meticulously maintained landscape in Tuxedo Park.
- Type:
- Condo
- Sq.Ft.:
- 1,056
- Status:
- Active
- Beds:
- 2
- Lot size:
- 0.02 Acres
- Year built:
- 2004
- Baths:
- 2.00
- MLS#:
- 10376592
- Subdivision:
- Eclipse Residential Condominium
ADDITIONAL INFORMATION
Welcome to an unparalleled gem in Buckhead Village, where, for only the third time in over a decade, an ultra-rare 2 bedroom penthouse graces the top floor. Nestled amidst exquisite restaurants and high-end fashion boutiques, this residence offers captivating views that will leave you breathless. Floor-to-ceiling windows bathe the space in natural light, highlighting the stunning vistas from both the bedroom and the balcony. Indulge in the array of luxurious amenities, including a state-of-the-art fitness center, a lounging area with outdoor grills, a heated pool, and around-the-clock concierge and valet services. Additional features include a convenience store, a business center, a club room with a pool table and TVs, and a catering kitchen. Two deeded parking spaces, conveniently located next to each other, complete this exceptional offering. Welcome home to a lifestyle of unparalleled elegance and comfort!
$4,500,000
2529 Rivers Road NW Atlanta, GA 30305
- Type:
- Single Family
- Sq.Ft.:
- 9,000
- Status:
- Active
- Beds:
- 5
- Lot size:
- 0.41 Acres
- Year built:
- 1993
- Baths:
- 8.00
- MLS#:
- 10376542
- Subdivision:
- Haynes Manor
ADDITIONAL INFORMATION
Rivers Road is the finest residential location in Buckhead. This perfectly quiet, oak shaded southern street is truly walking distance from churches, shopping, schools and dining and somehow decades distant from the traffic, congestion and bustle of Peachtree Road. This finest of homes was built by Bob Merritt and designed by renowned architect Norman Askins. The home was further enhanced with an extensive renovation by the current owners with the help of Kevin Kleinhelter of K2 Construction, again using Norman Askins' office with Ross Piper as lead architect. Five bedrooms, six baths and two half baths provide plenty of space for your crowd. The magnificent glass and steel front door opens into an oval foyer with a view through to the beautifully landscaped back yard. Dining room, living room, library, den and kitchen with 11' ceilings are all filled with light pouring through insulated steel casement windows crafted by Georgia's own RG Ironworks. Take the stairs or elevator upstairs to the primary bed room and bath with three additional bedrooms with en-suite baths and 10' ceilings. The next level (also served by the elevator) is entirely finished with a full bath. This is the best playroom, office, wrapping, sewing, you-name-it room you can imagine, with tons of heated and cooled storage. Take the elevator or stairs to the lower level where you will find a theater, 1600+ bottle wine cellar, weight room, bar and pool room. The steel gated driveway opens on to a large flat turnaround perfect for basketball, or parking for guests. The garage is tandem and has plenty of room for 4 large automobiles. A glass paned door opens into the kitchen area that is so perfect it needs to be seen to fully appreciate. Mudroom, office, laundry room, eat in kitchen, butler's pantry and walk-in pantry. You can also take the stairs or elevator #2 up to a room over the garage that redefines the term "Bonus Room". Originally designed to accommodate the owner's avid sporting pursuits, it is paneled in natural white oak, has a 20' cathedral ceiling, full bath, huge closet and a walk-in safe. This is home is truly a sanctuary in the middle of Buckhead. Please call for an easy showing.
$1,399,000
101 Terrace Drive NE Atlanta, GA 30305
- Type:
- Single Family
- Sq.Ft.:
- 3,750
- Status:
- Active
- Beds:
- 5
- Lot size:
- 0.19 Acres
- Year built:
- 1925
- Baths:
- 4.00
- MLS#:
- 10376248
- Subdivision:
- Peachtree Hills
ADDITIONAL INFORMATION
City living at its finest - Tucked one block off Peachtree Street in sought after Peachtree Hills, where Buckhead's finest shopping, dining and entertainment are at your doorstep, this stunning property is the epitome of modern living combined with the charm of its walkable neighborhood. Boasting rare finds and expansive spaces, this home is designed for both luxurious living and effortless entertaining. Step into the enormous family room at the back of the house, where a wall of French doors beckons you to the fantastic flagstone patio with a built-in fire pit and professional landscaping. This outdoor oasis is perfect for gatherings and al fresco dining under the stars. This entire home has been thoughtfully expanded with high ceilings and natural light flooding through new windows. Inside, the main level features two additional bedrooms, one of which has been thoughtfully converted into a functional work-from-home office. The enormous laundry room/mudroom boasts ample built-ins, with multifunctionality ideal for a crafting space or a work-from-home office. The renovated kitchen at the heart of the home features white cabinetry, quartz counters, and a glass tile backsplash, connecting seamlessly to the open dining area and front living room. Hardwood floors, fireplaces and built-ins grace the entire first floor. The oversized primary suite is a sanctuary unto itself, featuring a loft, a spacious bedroom and bath, and a closet fit for a fashionista. Enjoy the luxury of a private balcony off the master, perfect for your morning coffee or evening relaxation. Upstairs, two additional bedrooms and a hall bath provide additional accommodations for family or guests. The 2-car detached garage is a real bonus and accessed through the rear alleyway. Benefit from the practicality of two water heaters and dual HVAC systems, ensuring year-round comfort and efficiency. Built-in audio throughout and a large unfinished basement providing ample storage space, this home truly has it all. In Peachtree Hills, every amenity is within reach. This property is steps to the Peachtree Battle Shopping Center offering the best shopping and dining in town. Parks, playgrounds, swim, tennis and rec centers provide endless opportunities for outdoor enjoyment and community activities. Popular E Rivers Elementary school offers dual language immersion. Have the best of both worlds - Feel a sense of community tucked on a quaint street in one of the city's most desirable neighborhoods, while simultaneously having the top dining, shopping and entertainment just steps from home.
Price and Tax History when not sourced from FMLS are provided by public records. Mortgage Rates provided by Greenlight Mortgage. School information provided by GreatSchools.org. Drive Times provided by INRIX. Walk Scores provided by Walk Score®. Area Statistics provided by Sperling’s Best Places.
For technical issues regarding this website and/or listing search engine, please contact Xome Tech Support at 844-400-9663 or email us at [email protected].
License # 367751 Xome Inc. License # 65656
[email protected] 844-400-XOME (9663)
750 Highway 121 Bypass, Ste 100, Lewisville, TX 75067
Information is deemed reliable but is not guaranteed.

The data relating to real estate for sale on this web site comes in part from the Broker Reciprocity Program of Georgia MLS. Real estate listings held by brokerage firms other than this broker are marked with the Broker Reciprocity logo and detailed information about them includes the name of the listing brokers. The broker providing this data believes it to be correct but advises interested parties to confirm them before relying on them in a purchase decision. Copyright 2024 Georgia MLS. All rights reserved.
Atlanta Real Estate
The median home value in Atlanta, GA is $261,700. This is lower than the county median home value of $288,800. The national median home value is $219,700. The average price of homes sold in Atlanta, GA is $261,700. Approximately 35.47% of Atlanta homes are owned, compared to 46.31% rented, while 18.22% are vacant. Atlanta real estate listings include condos, townhomes, and single family homes for sale. Commercial properties are also available. If you see a property you’re interested in, contact a Atlanta real estate agent to arrange a tour today!
Atlanta, Georgia 30305 has a population of 465,230. Atlanta 30305 is less family-centric than the surrounding county with 24.26% of the households containing married families with children. The county average for households married with children is 31.15%.
The median household income in Atlanta, Georgia 30305 is $51,701. The median household income for the surrounding county is $61,336 compared to the national median of $57,652. The median age of people living in Atlanta 30305 is 33.5 years.
Atlanta Weather
The average high temperature in July is 89.4 degrees, with an average low temperature in January of 33.3 degrees. The average rainfall is approximately 52.2 inches per year, with 1 inches of snow per year.
