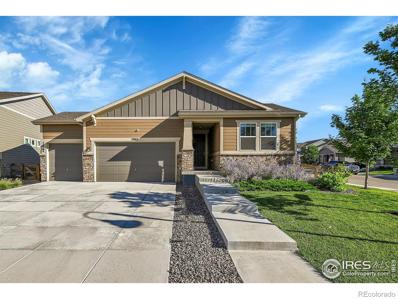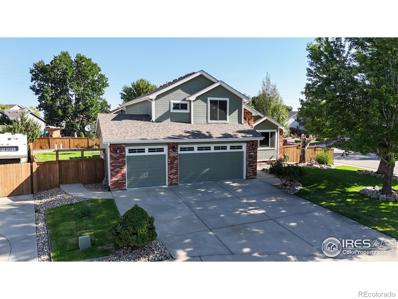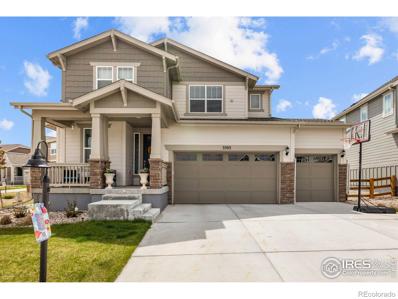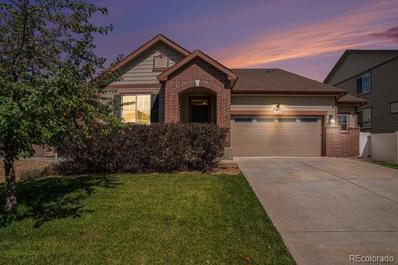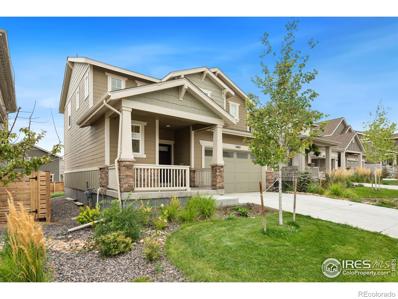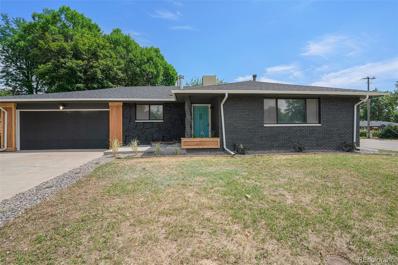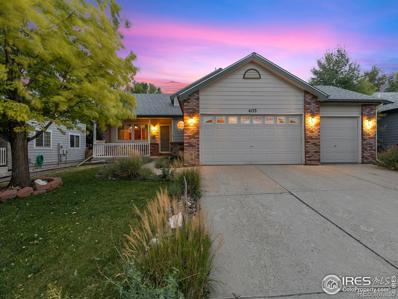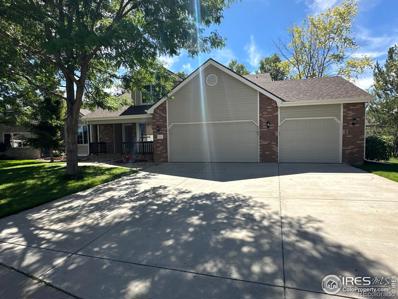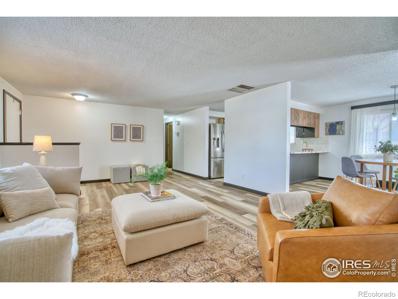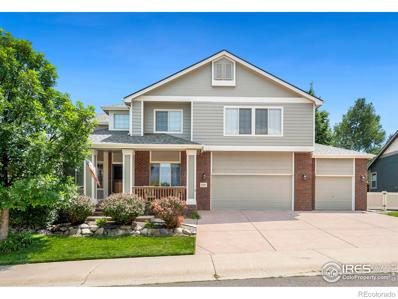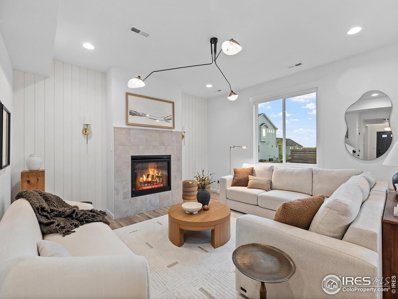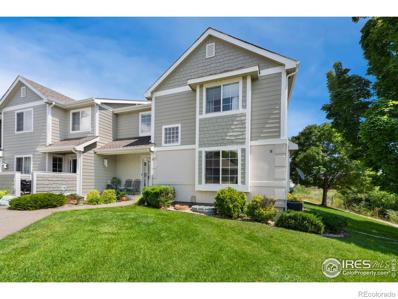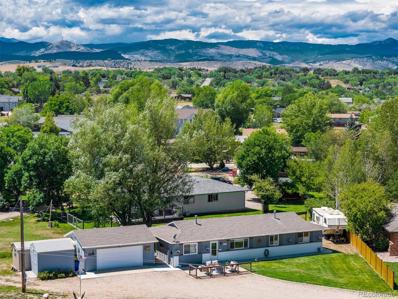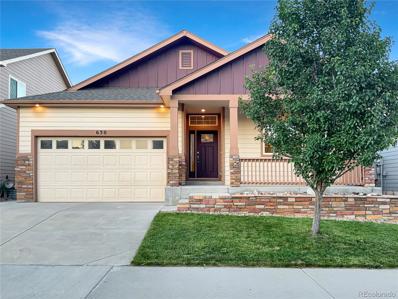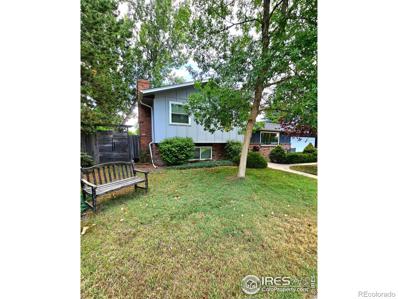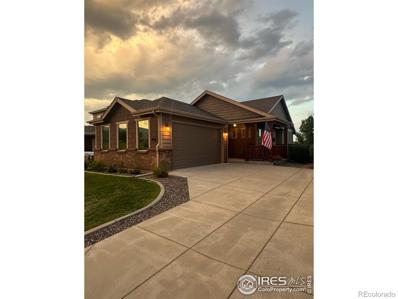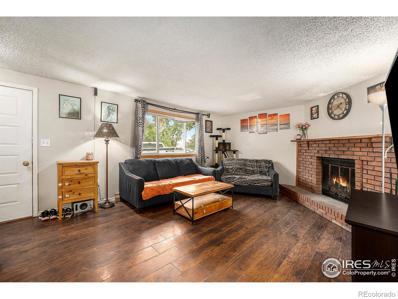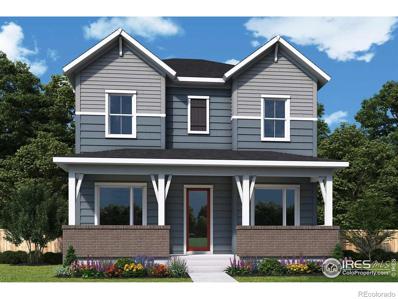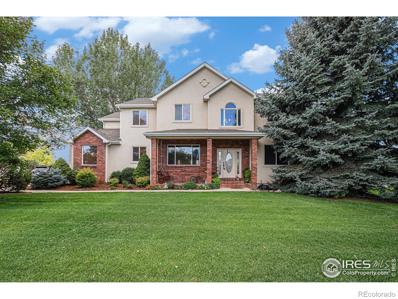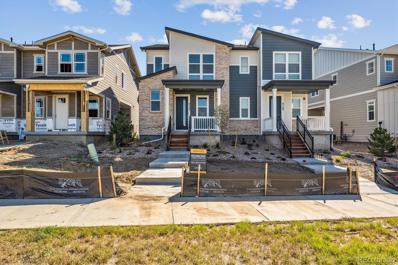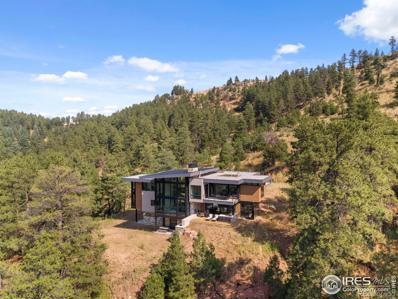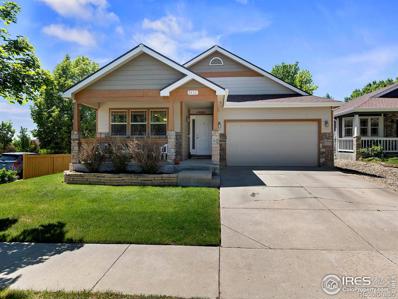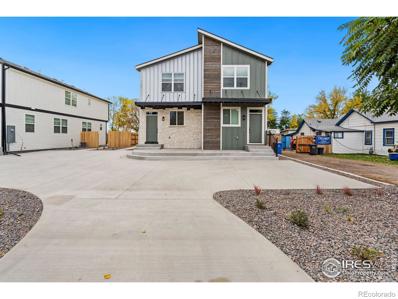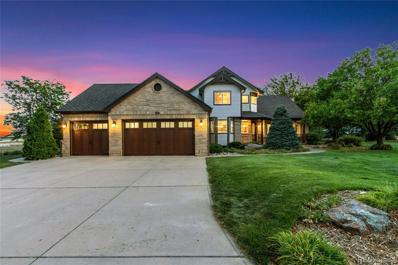Loveland CO Homes for Rent
- Type:
- Land
- Sq.Ft.:
- n/a
- Status:
- Active
- Beds:
- n/a
- Lot size:
- 4.75 Acres
- Baths:
- MLS#:
- IR1016827
- Subdivision:
- Westerdoll Estates
ADDITIONAL INFORMATION
This is your chance to build a custom waterfront home on acreage right in the middle of town! This rare opportunity on Westerdoll Lake offers stunning views of the Rockies, a central location on private water, with the ability to have your own private dock and water access. The property provides numerous possibilities and is outside the city limits with no HOA! Ideal for building your dream home, there's ample space for outbuildings and horses. The seller has invested $50K in soil reports, foundation preparation, and a pad for a 5,000 SQFT ranch home, as well as surrounding the property with a charming white fence. The historic farm silo is still standing, structurally sound, and could be incorporated into your new build for a modern farmhouse look.Currently zoned RR2 by the county, the property is within an Enterprise Zone. Colorado has established several tax incentives for private enterprises to start new businesses and to expand existing businesses in enterprise zones. There is a shared easement at the north corner of the property for access. City hookups are available for all Utilities .
- Type:
- Single Family
- Sq.Ft.:
- 3,206
- Status:
- Active
- Beds:
- 6
- Lot size:
- 0.19 Acres
- Year built:
- 2018
- Baths:
- 3.00
- MLS#:
- IR1017482
- Subdivision:
- Millennium Northwest/lakes At Centerra
ADDITIONAL INFORMATION
Welcome to 2962 Echo Lake Dr, a spacious ranch-style home in The Lakes at Centerra community. This large and versatile home offers plenty of room for flexible living, making it perfect for those who value both space and functionality. Its layout and features provide an excellent opportunity to create your personalized retreat. The kitchen is the heart of this home, outfitted with white cabinets, a large island with inward-facing sink, a gas stove/oven for the chefs, French door refrigerator and microwave. A pantry increases storage space, while the quartz countertops and a tile backsplash makes for easy cleanup. The kitchen opens to both the living room and dining area, all of which have lovely rough-hewn floors. It's easy to imagine gathering with family and friends to share a meal or enjoying a beverage in front of the cozy gas fireplace with a good book. The main level also features a large primary bedroom, complete with a relaxing 5-piece bath that includes an extra-deep soaking tub and a spacious walk-in closet. Two additional bedrooms on this floor share a full bath with soaking tub, and are thoughtfully separated from the master, ideal for privacy. Having the laundry on the main floor is also so convenient! Downstairs, the fully finished basement expands the living space significantly. It includes three more bedrooms, two with walk-in closets, a stylish 3/4 bath, and a huge great room with alcoves that can be tailored to fit your lifestyle. Whether you need extra bedrooms, a craft room, workout space, home office, a library - whatever your lifestyle requires, the home likely has the room for it! Additional features include a three-car garage, a covered back patio for outdoor grilling and enjoyment, and a large, fully fenced yard situated on a corner lot. As part of The Lakes at Centerra community, you'll have access to a range of amenities that enhance an active, outdoor lifestyle, including trails, parks, and nearby lake activities. Come fall in love!
- Type:
- Single Family
- Sq.Ft.:
- 2,157
- Status:
- Active
- Beds:
- 3
- Lot size:
- 0.27 Acres
- Year built:
- 1999
- Baths:
- 3.00
- MLS#:
- IR1016759
- Subdivision:
- Horseshoe View Estates North
ADDITIONAL INFORMATION
Looking for that little slice of peace and quiet? Don't miss this incredible corner lot location on a large lot! Seller concessions available towards Buyer's rate buydown or closing costs. Amazing quality in this home with NO Metro Taxes, new updates including a cozy family room addition overlooking a beautiful backyard! Also, has brand new Anderson windows throughout! Plus, new furnace, new tankless hot water heater, new blower on fireplace, updated sprinkler system, newer appliances and new toilets! This home is a gem! Gourmet kitchen is beautifully updated with a gas stove, quartz counter tops & breakfast bar! Primary bedroom has 2 closets including a walk-in! Every room is delightful! Need room to expand, the basement is unfinished and has 3 egress windows! Enjoy the beautiful backyard with an extra large patio with a pergola plus located on a corner lot (including RV/Boat parking). Have toys, there is an oversized 3 car attached garage! Located in a great north Loveland location. This great home has it all! Just a block away from the bike trail system!
- Type:
- Single Family
- Sq.Ft.:
- 2,460
- Status:
- Active
- Beds:
- 4
- Lot size:
- 0.21 Acres
- Year built:
- 2022
- Baths:
- 3.00
- MLS#:
- IR1016797
- Subdivision:
- Lakes At Centerra
ADDITIONAL INFORMATION
Welcome to the Lakes at Centerra! Just built in 2022, this 2-story Lennar Pinnacle plan is a beauty in pristine condition and on a large corner lot with no neighbors behind. Better than new since the seller invested in backyard landscaping, so you don't have to! Enter this like-new home to find the ceilings are high and light filters in the many windows, making it bright and inviting. This home offers a main floor office and spacious living spaces that flow perfectly for entertaining. It will be a dream to live here with the gourmet kitchen, expansive island, upgraded counters and cabinets, space for coffee bar, storage and counter space galore. Upstairs you'll find convenient laundry and 4 generous bedrooms including a primary bedroom with mountain views, a large ensuite bath with dual vanities, views and sizeable walk-in closet. Even the 3-car garage feels like new! The unfinished basement is available for future expansion to suit your needs. Living in this neighborhood is a Colorado lifestyle. This community offers miles of trails, stunning views and 275 acres of lakes and wetlands. The Clubhouse includes a pool, garden center, kayaks and coming soon the Explorer Park, a large park and dog park. This is all conveniently located near Boyd Lake, shopping, dining, The Promenade Shops, Chapungu Sculpture Park and Centerra. To top it off, the seller is offering you the hot tub so you can enjoy resort-style living in your own backyard. Seller is offering concessions towards closing costs and/or rate buy down.
$714,900
443 Tahoe Drive Loveland, CO 80538
- Type:
- Single Family
- Sq.Ft.:
- 1,816
- Status:
- Active
- Beds:
- 6
- Lot size:
- 0.15 Acres
- Year built:
- 2016
- Baths:
- 4.00
- MLS#:
- 7151256
- Subdivision:
- Wintergreen
ADDITIONAL INFORMATION
Welcome to your new ranch style home in desirable Wintergreen! This home has it all! Main floor living and laundry, sky high ceilings, plus a fully furnished basement (completed 2020). Easy access to shopping, restaurants, parks and two ski areas! Schedule your tour today and see this stunning home in person!
- Type:
- Single Family
- Sq.Ft.:
- 1,873
- Status:
- Active
- Beds:
- 3
- Lot size:
- 0.12 Acres
- Year built:
- 2022
- Baths:
- 3.00
- MLS#:
- IR1016633
- Subdivision:
- Kinston At Centerra
ADDITIONAL INFORMATION
Step inside and be greeted by an open floor plan that flows seamlessly from room to room. The kitchen is every chef's dream with stunning quartz counters, abundant cabinet space, and ample counter area for all your culinary adventures. Plus, you'll love the large walk-in pantry and the convenient homework/office nook just off the kitchen-perfect for multitasking! Upstairs, the large primary bedroom offers a tranquil retreat with its private 3/4 bathroom and walk-in closet. You'll find two additional bedrooms, a full bathroom, and a laundry room that makes household chores a breeze. Located in a prime area close to shopping, restaurants, entertainment, and more, this home truly has it all. Don't miss your chance to make it yours!
- Type:
- Single Family
- Sq.Ft.:
- 1,580
- Status:
- Active
- Beds:
- 5
- Lot size:
- 0.2 Acres
- Year built:
- 1974
- Baths:
- 3.00
- MLS#:
- 5428729
- Subdivision:
- Eisenhower Blvd. - Taft Ave
ADDITIONAL INFORMATION
Welcome to your new home! This beautifully updated 5-bedroom house offers modern comfort and style. No expenses were spared when it comes to the upgrades that were done! The fully renovated kitchens & bathrooms, new flooring, and fresh paint throughout make this home truly move-in ready. Upstairs, you'll find three spacious bedrooms, including a luxurious primary suite. The cozy living room is perfect for gathering around the fireplace during the colder months. The fully finished basement adds even more living space, featuring two additional bedrooms and an entertainment room for family fun. Outside, the large backyard is ideal for summer BBQs and outdoor entertaining. Don't wait-schedule your tour today!
Open House:
Sunday, 11/17 10:00-12:00PM
- Type:
- Single Family
- Sq.Ft.:
- 2,165
- Status:
- Active
- Beds:
- 3
- Lot size:
- 0.15 Acres
- Year built:
- 2002
- Baths:
- 2.00
- MLS#:
- IR1016646
- Subdivision:
- Buck 2nd Subdivision
ADDITIONAL INFORMATION
**Charming Tri-Level Home Near Mehaffey Park!** Discover this inviting tri-level home featuring 3 spacious bedrooms upstairs and a versatile lower-level room that can serve as a 4th bedroom or a perfect flex space. The home boasts a 3-car side by side garage, a fully enclosed fenced yard, and an inviting front porch that welcomes you in.Enjoy outdoor living on the back patio, complete with a pergola, ideal for relaxing or entertaining. The primary suite offers a luxurious 5-piece bathroom, providing a private retreat. Located just a stone's throw from Mehaffey Park, Ponderosa Elementary, and the scenic trails of Devil's Backbone Open Space, this home combines comfort and convenience in a prime location. The lower level room has a rough-in for a half bath or it can be framed around to conceal the pipes. Don't miss out on this fantastic opportunity! Home has been fully pre-inspected, roof inspection, sewer scoped and radon tested all to provide a high level of open, honest transparency for buyers to feel extremely confident in this home.
- Type:
- Single Family
- Sq.Ft.:
- 3,389
- Status:
- Active
- Beds:
- 5
- Lot size:
- 0.26 Acres
- Year built:
- 1995
- Baths:
- 4.00
- MLS#:
- IR1016606
- Subdivision:
- Fairway West
ADDITIONAL INFORMATION
BACK ON MARKET - NEW FURNACE INSTALLED AND SELLER CONCESSIONS BEING OFFERED. CALL FOR DETAILS. Discover the epitome of convenience and luxury in this stunning Northwest Loveland residence. Situated in a serene park-like setting, this home offers an unparalleled lifestyle. Enjoy the freedom of driving your golf cart to Olde Course or Cattail Golf Course, and relish the proximity to top-rated schools including Loveland Classical Middle/High School, Loveland High School, Lucile Erwin Middle School, and Centennial Elementary. Mehaffey Park is also within walking distance, perfect for outdoor recreation.Indulge in the ultimate main-floor primary suite, complete with a 5 piece bathroom, spacious walk-in closet and a relaxing jetted jacuzzi tub. The double-sided fireplace creates a cozy ambiance, while the bright living room, adorned with huge windows, bathes the space in natural light. The kitchen features newer energy-efficient stainless steel appliances, a gas range, and elegant granite countertops. Exquisite custom wood floors grace the main living areas.This versatile home offers exceptional potential as an investment property or a multigenerational family haven, boasting two kitchens and two laundry rooms. The three-car garage, including one heated bay, provides ample space for your vehicles or workshop. Rest easy with a brand new Class 4 roof installed in May 2024.Embrace an active lifestyle with Loveland's 20-mile bike trail loop conveniently located nearby. Enjoy the freedom of no HOA fees or metro taxes. Don't miss this extraordinary opportunity to experience the best of Loveland living!
- Type:
- Single Family
- Sq.Ft.:
- 1,439
- Status:
- Active
- Beds:
- 3
- Lot size:
- 0.25 Acres
- Year built:
- 1978
- Baths:
- 2.00
- MLS#:
- IR1016565
- Subdivision:
- Loma Vista
ADDITIONAL INFORMATION
Have you been looking for a 3 car garage and can't find one under $450,000? This charming ranch-style home in South Loveland is the epitome of convenience and modern comfort, perfect for those looking to move in quickly. Set on a spacious 0.25-acre corner lot, the property has seen several updates over the past two years, making it truly move-in ready. **Stylish LVP flooring throughout the main living areas, while all three bedrooms have been newly carpeted. A brand-new Class 4 roof adds to the home's appeal and peace of mind for the future homeowner. **Outside, the property has a large, fully fenced backyard, offering privacy and security with a 6-foot fence that's been recently installed. The outdoor space is ideal for gatherings, pets, or simply enjoying the Colorado sunshine. **With an attached two-car garage and an additional detached single-car garage, there's no shortage of storage or parking options. **The oversized driveway is a standout feature, capable of accommodating an RV, making it a great option for those who love to travel or have guests visit. **The home's location is unbeatable for commuters and those who value proximity to amenities. It's centrally located, just 16 miles from Fort Collins, Longmont, and Windsor, making it an excellent spot for anyone needing access to these bustling areas. **Plus, for day-to-day convenience, you're less than a mile from the King Soopers shopping center, making grocery runs and errands a breeze. **This South Loveland gem is more than just a house-it's a home that's been thoughtfully updated and is ready for its next chapter. With a quick close available, you can start making memories here in no time. Don't miss out on the opportunity to own a beautiful home in a fantastic location.
- Type:
- Single Family
- Sq.Ft.:
- 3,309
- Status:
- Active
- Beds:
- 3
- Lot size:
- 0.3 Acres
- Year built:
- 2003
- Baths:
- 4.00
- MLS#:
- IR1016536
- Subdivision:
- Alford Lake
ADDITIONAL INFORMATION
This warm and welcoming two-story home offers the perfect blend of comfort and style. As you walk up, note the front porch for quiet relaxing. Enter and see the office/den and the abundant hardwood floors that lead you to the light and bright 2 story great room. The kitchen offers ample quartz countertops, updated full backsplashes, solid oak 42" cabinets and a gas stove. Step out back to the park like back yard complete with paths, sitting areas and perfect area to chill under a pergola with grape vines that create a serene retreat. 3 spacious bedrooms, a loft, study with built in cabinets and 4 bathrooms make this ideal living space. The full basement provides a rec room, workout area and good storage. Situated in a central neighborhood with a community pool, this home strikes the perfect choice for those seeking a balanced lifestyle.
- Type:
- Other
- Sq.Ft.:
- 2,476
- Status:
- Active
- Beds:
- 4
- Lot size:
- 0.13 Acres
- Year built:
- 2022
- Baths:
- 3.00
- MLS#:
- 1016553
- Subdivision:
- Kinston at Centerra
ADDITIONAL INFORMATION
Nestled in the heart of Northern Colorado, this exquisite home boasts custom modern designer finishes throughout. The contemporary 2412 Cottongrass two story home offers 4 bedrooms and 3 bathrooms with an office and upstairs loft and is completely move-in ready with upgrades throughout. From the moment you enter, the quality, and attention to detail, will speak for itself. Situated safely on a private street siding the neighborhood walking path, this is a place where you can truly feel at home. You'll love the open floor plan featuring a gorgeous kitchen with quartz counters and custom island, new fixtures, all newer appliances with the great room anchoring the home with a cozy fireplace and the dining room overlooking the beautifully landscaped backyard. The spacious primary bedroom offers simple elegance and comfort with an expansive walk-in closet and luxury master bathroom. The upstairs loft and three additional bedrooms provide plenty of places for everyone to have a space to call their own. Be prepared to be wowed by the custom lighting, woodwork, wood beams, designer touches and updated paint throughout-nothing has been left undone. Kinston offers a fabulous lifestyle with easy access to neighboring cities, I-25, shopping and restaurants and steps away from the neighborhood restaurant The Hub. Welcome home, come see for yourself why this should be yours.
- Type:
- Townhouse
- Sq.Ft.:
- 1,336
- Status:
- Active
- Beds:
- 2
- Lot size:
- 0.02 Acres
- Year built:
- 2002
- Baths:
- 3.00
- MLS#:
- IR1016551
- Subdivision:
- Emerald Glen Eighth Subdivision
ADDITIONAL INFORMATION
BACK ON MARKET - NO FAULT OF HOME: Beautiful end-unit townhome with water views! This immaculate 2-bed, 3 bath home backs to a serene pond, creating a perfect spot to birdwatch or to relax and unwind. Inside, you'll find gorgeous luxury vinyl plank floors throughout the first level which features the kitchen, family room and dining area. Upstairs, you'll find the primary bedroom with attached bathroom, second bedroom, and full guest bathroom. The unfinished basement has a bathroom rough-in and plenty of space for a guest suite or rec room. Home has been pre-inspected.
- Type:
- Single Family
- Sq.Ft.:
- 1,445
- Status:
- Active
- Beds:
- 3
- Lot size:
- 0.34 Acres
- Year built:
- 1979
- Baths:
- 3.00
- MLS#:
- 4429380
- Subdivision:
- Marianna Park
ADDITIONAL INFORMATION
Welcome to this charming, well-maintained Ranch home that is perfectly situated on a spacious corner lot, just outside the city, but close enough to all the amenities you need! With 3 bedrooms and 3 bathrooms, this home is versatile, with two of the bedrooms serving as potential primary suites. Inside, you'll love the updates made to this home to make it feel inviting and open. The living room, dining room, and kitchen seamlessly flow together-ideal for both everyday living and entertaining guests. Outside, the backyard provides a sense of tranquility with the George Rist Ditch running along the rear of the property, making it a peaceful retreat or take advantage of the front patio where there is plenty of room to spread out! Make sure you check out the oversized 2-car garage & the insulated shop with power for woodworking or other hobbies. There's ample space to park your RV or boat, as well as additional sheds for all your storage needs. With just a short distance to Boedecker Lake & Lon Hagler Reservoir, you can enjoy all the recreational opportunities this Southwest Loveland location brings!
$568,000
630 Umbra Drive Loveland, CO 80537
Open House:
Thursday, 11/14 8:00-7:00PM
- Type:
- Single Family
- Sq.Ft.:
- 3,008
- Status:
- Active
- Beds:
- 5
- Lot size:
- 0.11 Acres
- Year built:
- 2017
- Baths:
- 3.00
- MLS#:
- 5177731
- Subdivision:
- Millennium Sw 8th Sub
ADDITIONAL INFORMATION
Seller may consider buyer concessions if made in an offer. Welcome to this stunning property that offers a host of desirable features. The cozy living room boasts a beautiful fireplace, and the fresh interior paint follows a neutral color scheme, creating a warm and inviting ambiance. The kitchen is a chef's dream with all stainless steel appliances. The primary bathroom is designed for relaxation with double sinks and a separate tub and shower. Partial flooring replacement adds a touch of modern elegance. Outside, enjoy a private patio and a fenced-in backyard perfect for outdoor entertaining. This property is a true gem, don't miss out on this unique opportunity.
$545,000
903 E 23rd Street Loveland, CO 80538
- Type:
- Single Family
- Sq.Ft.:
- 2,108
- Status:
- Active
- Beds:
- 5
- Lot size:
- 0.19 Acres
- Year built:
- 1975
- Baths:
- 3.00
- MLS#:
- IR1016405
- Subdivision:
- Silver Glen Add
ADDITIONAL INFORMATION
Don't miss out on this beautiful spacious home located in the heart of Loveland. Location is prime close to the park, shops, restaurants, grocery, just minutes to downtown and easy access to I-25. The large kitchen off the eat-in dining has it all with tons of cabinets, stainless steel appliances, granite counters, built in pantry, and huge island with bar side for additional seating. Just off the kitchen is a welcoming large formal dining room or formal living area. Your choice. The primary bedroom is its own retreat with an electric fireplace, beautiful modern on-suite and its own private balcony overlooking the huge gorgeous backyard. Enjoy your coffee or cocktail while you relax listening to the waterfall. 5 large bedrooms with the option of a playroom or office on the lower level. Whatever fits your needs. The huge backyard is literally your own private oasis! Offering multiple patios to entertain, bbq or light up the fire pit for an evening of roasting marshmallows. Take in the beautiful trees and serene atmosphere while relaxing by your fish pond with a tranquil waterfall. New central air conditioning, windows and refrigerator, oven/stove all 2 years old. This home is full of new updated modern touches you won't want to miss. This property has it all! The extra driveway space is perfect for your toys, RV or boat storage. No HOA. Welcome home!!
- Type:
- Single Family
- Sq.Ft.:
- 1,198
- Status:
- Active
- Beds:
- 3
- Lot size:
- 0.1 Acres
- Year built:
- 2012
- Baths:
- 2.00
- MLS#:
- IR1016301
- Subdivision:
- Enchantment Ridge
ADDITIONAL INFORMATION
Do not miss the opportunity to see this impeccably cared for home in the desirable Enchantment Ridge neighborhood. Enter this charming home to a spacious living room area that flows effortlessly into the dining room and kitchen areas, an entertainer's delight. The kitchen boasts lovely cabinetry and ample counter space for all of your cooking needs. There are so many conveniences to this main level living floor plan. Step out to the sanctuary of the beautifully landscaped backyard you can use to relax or entertain. You will find a spacious flagstone patio and pathways, beautiful flowers and flowering bushes, mature trees, and a quaint garden area on the side. This home is close to schools, hiking and biking trails, shopping and dining. This home is move in ready, come take a look.
$340,000
653 Vera Court Loveland, CO 80537
- Type:
- Multi-Family
- Sq.Ft.:
- 1,218
- Status:
- Active
- Beds:
- 3
- Lot size:
- 0.19 Acres
- Year built:
- 1979
- Baths:
- 2.00
- MLS#:
- IR1016324
- Subdivision:
- Eagle Heights Add
ADDITIONAL INFORMATION
Welcome to 653 Vera Ct, a charming home situated in the lovely community of Loveland, CO. This delightful residence features 3 bedrooms, 2 bathrooms, and a 1-car garage, offering a perfect combination of comfort and convenience.As you enter, you'll be greeted by a warm and inviting interior with a well-designed layout that maximizes space and functionality. The living area is filled with natural light, creating a bright and cheerful ambiance that's perfect for relaxation and entertaining.The kitchen is well-appointed with ample counter space and storage, making meal preparation a breeze. Whether you're hosting a dinner party or enjoying a casual meal, this kitchen is designed to meet all your culinary needs.The three bedrooms are generously sized, providing comfortable living spaces for everyone. The primary bedroom features an en-suite bathroom for added convenience and privacy. The additional bathroom is well-appointed and easily accessible from the other living areas.Step outside to the private backyard, where you can enjoy outdoor activities, gardening, or simply relaxing in the fresh air. The 1-car garage offers additional storage and parking space, enhancing the functionality of this lovely home.Located in a quiet and friendly neighborhood, 653 Vera Ct is close to local amenities, parks, and schools. Enjoy the best of Loveland living with easy access to shopping, dining, and recreational opportunities.Don't miss the chance to make this charming home at 653 Vera Ct your own. Schedule a showing today and experience the perfect blend of comfort, convenience, and community in Loveland, CO!
- Type:
- Single Family
- Sq.Ft.:
- 2,793
- Status:
- Active
- Beds:
- 4
- Lot size:
- 0.1 Acres
- Year built:
- 2024
- Baths:
- 3.00
- MLS#:
- IR1016315
- Subdivision:
- Kinston At Centerra
ADDITIONAL INFORMATION
Exquisite views of the Front Range from every level of this home! Explore the remarkable lifestyle possibilities of the spacious and sophisticated Flattop dream home. Create your ultimate home office in the downstairs study and a brilliant family fun and games lounge in the upstairs retreat. The gourmet kitchen supports your culinary adventures and includes a family breakfast island. Your open concept living space features energy-efficient windows and boundless decorative potential. The spacious front patio presents a glamorous outdoor getaway that mixes the comforts of home with breezy relaxation. Your master bedroom suite provides a glamorous retreat from the world with a luxury bathroom and a deluxe walk in closet. Each secondary bedroom offers unique appeal and endless personality potential. Design refinements include a main floor bedroom and full bathroom and full unfinished basement. How do you imagine your #LivingWeekley experience in this 2 story, 4 bedroom, 3.5 bathroom new home? This is a NEW HOME COMMUNITY - 6 plans offered from 1499 SF - 3898 SF. FINANCING INCENTIVES AVAILABLE! Please call 720-650-4068
- Type:
- Single Family
- Sq.Ft.:
- 3,920
- Status:
- Active
- Beds:
- 5
- Lot size:
- 0.51 Acres
- Year built:
- 2000
- Baths:
- 5.00
- MLS#:
- IR1016284
- Subdivision:
- Prairie Trails Pud
ADDITIONAL INFORMATION
Price Improvement! Beautiful stucco and brick custom 2-story home in desirable Prairie Trails neighborhood. 1/2 acre private and peaceful manicured lot with foothills, mountain and pastorial views. 3 car side load garage. Close to Loveland, surrounding communities, horse, hike, bike trails, lakes, reservoirs, golf course, shopping, restaurants and schools. Denver and DIA within an hour drive. The ditch trail on the back of the property leads directly to Lon Hagler Reservoir and is within close walking distance to the beach. Abundant wildlife year round. Eagles, ducks/owls, herons, elk, deer, foxes, coyotes and a mix of wild birds. This home has so much to offer. Covered front porch. Features a 2-story entry, open staircase, 2-story great room with natural light, gas fireplace, wood windows, large kitchen with abundant cabinetry, kitchen island, pantry, new flooring, new dishwasher and breakfast nook open to a west large covered deck for relaxing and all your entertainment needs. All appliances included, separate dining room and main floor study or bedroom. Convenient main floor 3/4 bath with entry from study and hallway. Upper spacious primary bedroom, walk-in closet and 5 piece bath open to the large deck to the west to enjoy the Colorado views and sunshine. 3 additional nice sized upper bedrooms, 2 additional upper full baths with 1 being a Jack and Jill. Hallway overlooking great room and entry. Convenient upper level laundry room. Additional staircase upon entry from the garage to upper level for convenience. Finished basement featuring a family room with bar, bedroom and full bath. Make this home a must see!
- Type:
- Single Family
- Sq.Ft.:
- 1,450
- Status:
- Active
- Beds:
- 3
- Lot size:
- 0.04 Acres
- Year built:
- 2024
- Baths:
- 3.00
- MLS#:
- 6947971
- Subdivision:
- Kinston At Centerra
ADDITIONAL INFORMATION
**!!MOVE-IN READY!!**SPECIAL FINANCING AVAILABLE** Looking for the convenience of a low-maintenance lifestyle? Look no further than this Boston with designer finishes throughout! The main level offers room for meals and conversation with its open dining and living rooms. The well-appointed kitchen features a quartz center island and stainless steel appliances. Retreat upstairs to find two generous bedrooms and a shared full bathroom that make perfect accommodations for family or guests. The laundry rests near the primary suite which showcases a private bath and immense walk-in closet.
$3,750,000
16132 Steller Ridge Road Loveland, CO 80538
- Type:
- Single Family
- Sq.Ft.:
- 5,725
- Status:
- Active
- Beds:
- 3
- Lot size:
- 40 Acres
- Year built:
- 2021
- Baths:
- 5.00
- MLS#:
- IR1016194
- Subdivision:
- Redstone Canyon
ADDITIONAL INFORMATION
Nestled on a pristine 40-acre lot that borders Lory State Park on both the north and east sides, this extraordinary home offers a serene and private retreat. Designed by the award-winning Vertical Arts and constructed by Hammersmith Structures, this modern masterpiece showcases a sleek and contemporary design emphasizing clean lines and hidden elements. Situated at an elevation of 6,700 feet, which is only 14 miles away from Fort Collins, experience 5-10 degrees cooler weather. This all-electric home is solar-ready boasting a passive solar design with large overhangs and constructed entirely from fire-retardant materials. The expansive floor-to-ceiling windows provide uninterrupted views of Longs Peak, Mt. Meeker, and the surrounding landscape, offering a front-row seat to nature's splendor, including frequent sightings of local wildlife. The interior is equally impressive, featuring state-of-the-art amenities including a whole-house in-floor heating/cooling system, power window shades, and powerful internal water pressure and filtration systems supplied by a 5,000-gallon concrete cistern to ensure a reliable water supply. Unique architectural elements include a custom reclaimed wood wall with integrated lighting, featured rock wall housing a wood-burning fireplace and a connecting steel bridge on the upper floor. Equipped with professionally designed technology, enjoy easy living with a custom AI-powered home automation system as well as high-end Wi-Fi, security, audio, and lighting systems. A chef's dream kitchen with top-of-the-line appliances and an incredible butler's pantry; bedrooms with a devoted ensuite, exceptional outdoor entertaining space, the home's gem-a custom-built home theater, and specialized rooms such as a gym, craft room, and dedicated pet room; brings an ideal blend of luxury and functionality to this one-of-a-kind beauty.
- Type:
- Single Family
- Sq.Ft.:
- 2,794
- Status:
- Active
- Beds:
- 4
- Lot size:
- 0.15 Acres
- Year built:
- 2003
- Baths:
- 3.00
- MLS#:
- IR1016196
- Subdivision:
- Harvest Gold
ADDITIONAL INFORMATION
Come enjoy the serenity of this ranch style home with a fully finished basement in the quaint neighborhood of Harvest Gold. Situated on a corner lot this home is an entertainer's dream with a welcoming front porch and covered back patio both overlooking the neighborhood park just across the street. Everything you need is on the main level with an open concept setting with the living and dining flanking the kitchen, and the kitchen serving as the heart of the home. The main level also has 3 bedrooms, 2 bathrooms, and a laundry room. The basement is fully finished, consisting of a large family with projection screen, 4th bedroom, full bathroom, and additional rec room. The backyard was designed with entertaining in mind with a covered patio and additional concrete for dining or entertainment areas and offers tons of privacy. Don't miss the opportunity to make this lovely ranch-style home your own. No metro tax. Close to all the Loveland area trails, parks, lakes, golfing and more. Comes with a one-year First American Home Warranty.
Open House:
Friday, 11/15 11:00-1:00PM
- Type:
- Multi-Family
- Sq.Ft.:
- 1,350
- Status:
- Active
- Beds:
- 3
- Lot size:
- 0.14 Acres
- Year built:
- 2024
- Baths:
- 3.00
- MLS#:
- IR1016190
- Subdivision:
- Riverside Addition
ADDITIONAL INFORMATION
Located in Historic Downtown Loveland along the Peaceful Loveland Canal. Featuring mature trees, and walking distance to downtown Loveland events, dining, theater and the magic of town. Featuring beautiful finishes, southern and westward sunlight. Includes gas stove, window shades, stackable clothes washer and clothes dryer, pot filler, stainless steel refrigerator, dishwasher, microwave. 3 bedrooms, 3 baths, water views and 2 designated parking spaces! Completion is NOW and is ready for move-in! All photos are recent and accurate to this property. One year builders warranty. NO METRO DISTRICT TAXING! Call Agent for more info and questions! Agent and Seller are related. Easy to show!
$1,699,500
5714 Bluff Lane Loveland, CO 80537
- Type:
- Single Family
- Sq.Ft.:
- 4,279
- Status:
- Active
- Beds:
- 5
- Lot size:
- 5.1 Acres
- Year built:
- 2000
- Baths:
- 4.00
- MLS#:
- 9972072
- Subdivision:
- Bluffs
ADDITIONAL INFORMATION
Stunning horse property on 5.1 acres in desirable southwest Loveland. This beautiful custom home features 5 bedrooms, 4 bathrooms, and an oversized 3-car garage with a 48 x 21 loafing shed/shop. The home lives like a ranch with over 2,000 SF of living space on the main level, featuring hardwood floors, an open floor plan with a large living area, custom cherry gas fireplace, and plenty of light throughout. The kitchen boasts a large center island, walk-in pantry, gas cooktop with oven, and granite countertops. The main level also includes a formal dining area, large office, and primary bedroom with a spacious bathroom, soaking tub, shower, and walk-in closet. Upstairs, you’ll find 3 bedrooms and a full bathroom. The basement offers a family/rec room with a gas fireplace, custom cherry mantel with built-ins, a large bedroom, full bathroom, and ample storage. Enjoy your evenings on the back patio with a hot tub (negotiable), grilling area, and firepit. The 5.1 acres are home to over 50 trees, professionally landscaped, and surrounded by open space to the north and south, providing a serene and quiet environment. The property is frequented by wildlife, adding to the natural charm and tranquility. It includes water spigots throughout, a horse water station, fenced areas, and a large pad for a future shop with gas and electric already installed. Home has class 4 rated shingles, new gutters, interior and exterior paint in the last 2 years. You can enjoy horseback riding on the property or in the surrounding areas, home is near many hiking and biking trails, and there are several lakes in the vicinity for recreational activities. This area is also a road biking paradise, perfect for outdoor enthusiasts. Just minutes away from the 4 Golf courses including 5 minutes to the TPC Course at Heron Lakes this home has it all.
Andrea Conner, Colorado License # ER.100067447, Xome Inc., License #EC100044283, [email protected], 844-400-9663, 750 State Highway 121 Bypass, Suite 100, Lewisville, TX 75067

The content relating to real estate for sale in this Web site comes in part from the Internet Data eXchange (“IDX”) program of METROLIST, INC., DBA RECOLORADO® Real estate listings held by brokers other than this broker are marked with the IDX Logo. This information is being provided for the consumers’ personal, non-commercial use and may not be used for any other purpose. All information subject to change and should be independently verified. © 2024 METROLIST, INC., DBA RECOLORADO® – All Rights Reserved Click Here to view Full REcolorado Disclaimer
| Listing information is provided exclusively for consumers' personal, non-commercial use and may not be used for any purpose other than to identify prospective properties consumers may be interested in purchasing. Information source: Information and Real Estate Services, LLC. Provided for limited non-commercial use only under IRES Rules. © Copyright IRES |
Loveland Real Estate
The median home value in Loveland, CO is $495,000. This is lower than the county median home value of $531,700. The national median home value is $338,100. The average price of homes sold in Loveland, CO is $495,000. Approximately 60.85% of Loveland homes are owned, compared to 35.76% rented, while 3.39% are vacant. Loveland real estate listings include condos, townhomes, and single family homes for sale. Commercial properties are also available. If you see a property you’re interested in, contact a Loveland real estate agent to arrange a tour today!
Loveland, Colorado has a population of 75,938. Loveland is less family-centric than the surrounding county with 27.29% of the households containing married families with children. The county average for households married with children is 31.78%.
The median household income in Loveland, Colorado is $73,907. The median household income for the surrounding county is $80,664 compared to the national median of $69,021. The median age of people living in Loveland is 40.2 years.
Loveland Weather
The average high temperature in July is 87.3 degrees, with an average low temperature in January of 15.6 degrees. The average rainfall is approximately 16.1 inches per year, with 46.1 inches of snow per year.

