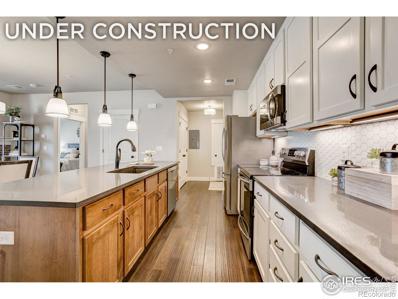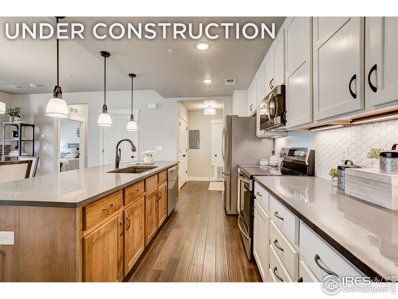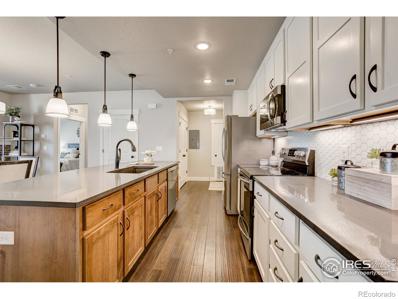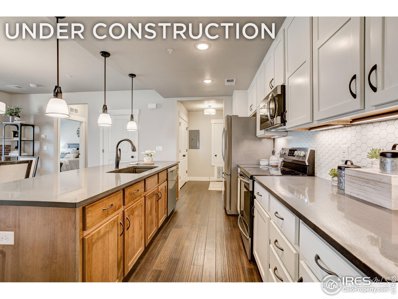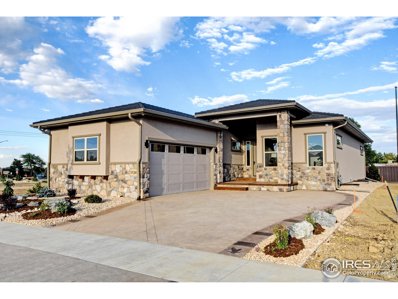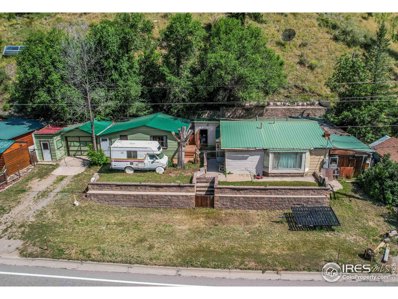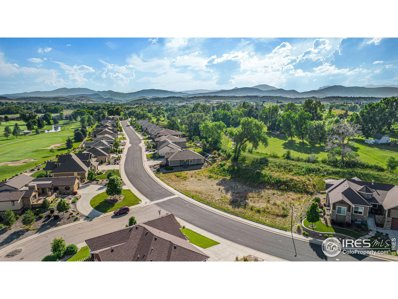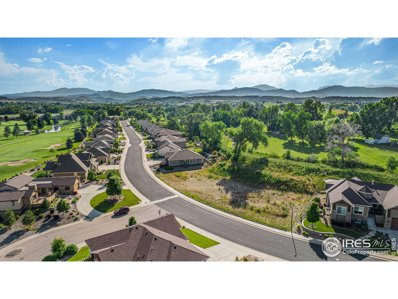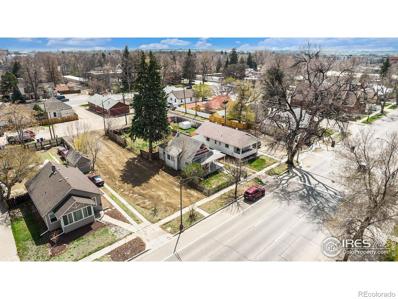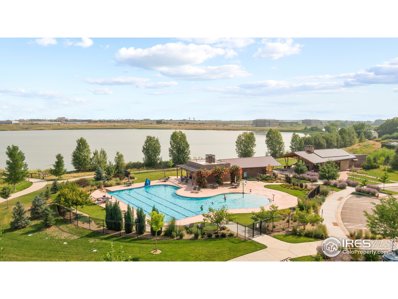Loveland CO Homes for Rent
- Type:
- Multi-Family
- Sq.Ft.:
- 1,431
- Status:
- Active
- Beds:
- 3
- Year built:
- 2024
- Baths:
- 2.00
- MLS#:
- IR996544
- Subdivision:
- North Shore Flats
ADDITIONAL INFORMATION
Want to experience quality, convenience & beauty in your next home? Welcome to the North Shore Flats at Centerra by Landmark Homes. Lock & leave has never been so easy & secure! The Cambridge plan offers ranch style living w/ elevator service, secured entry, elegant finishes, & open floor plan bathed in natural light. Come see the exceptional luxury interior features: high efficiency furnace, tankless water heater, & gorgeous, designer selected "Luxmark" standard finishes, quartz counters, tile surrounds, under cabinet lighting, fireplace, stainless appliances, tile floors & 1 car garage included. Enjoy quality craftsmanship & attainability, in a community conveniently located to shopping, banking, dining, medical facilities, outdoor recreation, & min to I-25. Final HOA dues are TBD. Master HOA & Metro District apply. Schedule your private tour today! Model located at 3425 TRIANO CREEK DRIVE #101, LOVELAND, CO. Quality condominiums built by Landmark Homes, Northern Colorado's leading condo and townhome builder! Completion date may vary, call 970-682-7192 for construction updates.
- Type:
- Other
- Sq.Ft.:
- 1,431
- Status:
- Active
- Beds:
- 3
- Year built:
- 2024
- Baths:
- 2.00
- MLS#:
- 996544
- Subdivision:
- North Shore Flats
ADDITIONAL INFORMATION
Want to experience quality, convenience & beauty in your next home? Welcome to the North Shore Flats at Centerra by Landmark Homes. Lock & leave has never been so easy & secure! The Cambridge plan offers ranch style living w/ elevator service, secured entry, elegant finishes, & open floor plan bathed in natural light. Come see the exceptional luxury interior features: high efficiency furnace, tankless water heater, & gorgeous, designer selected "Luxmark" standard finishes, quartz counters, tile surrounds, under cabinet lighting, fireplace, stainless appliances, tile floors & 1 car garage included. Enjoy quality craftsmanship & attainability, in a community conveniently located to shopping, banking, dining, medical facilities, outdoor recreation, & min to I-25. Final HOA dues are TBD. Master HOA & Metro District apply. Schedule your private tour today! Model located at 3425 TRIANO CREEK DRIVE #101, LOVELAND, CO.
- Type:
- Multi-Family
- Sq.Ft.:
- 1,431
- Status:
- Active
- Beds:
- 3
- Year built:
- 2024
- Baths:
- 2.00
- MLS#:
- IR996113
- Subdivision:
- North Shore Flats
ADDITIONAL INFORMATION
Want to experience quality, convenience & beauty in your next home? Welcome to the North Shore Flats at Centerra by Landmark Homes. Lock & leave has never been so easy & secure! The Cambridge plan offers ranch style living w/ elevator service, secured entry, elegant finishes, & open floor plan bathed in natural light. Come see the exceptional luxury interior features: high efficiency furnace, tankless water heater, & gorgeous, designer selected "Luxmark" standard finishes, quartz counters, tile surrounds, under cabinet lighting, fireplace, stainless appliances, tile floors & 1 car garage included. Enjoy quality craftsmanship & attainability, in a community conveniently located to shopping, banking, dining, medical facilities, outdoor recreation, & min to I-25. Final HOA dues are TBD. Master HOA & Metro District apply. Schedule your private tour today! Model located at 3425 TRIANO CREEK DRIVE #101, LOVELAND, CO. Quality condominiums built by Landmark Homes, Northern Colorado's leading condo and townhome builder! Completion date may vary, call 970-682-7192 for construction updates.
- Type:
- Other
- Sq.Ft.:
- 1,431
- Status:
- Active
- Beds:
- 3
- Year built:
- 2024
- Baths:
- 2.00
- MLS#:
- 996113
- Subdivision:
- North Shore Flats
ADDITIONAL INFORMATION
Want to experience quality, convenience & beauty in your next home? Welcome to the North Shore Flats at Centerra by Landmark Homes. Lock & leave has never been so easy & secure! The Cambridge plan offers ranch style living w/ elevator service, secured entry, elegant finishes, & open floor plan bathed in natural light. Come see the exceptional luxury interior features: high efficiency furnace, tankless water heater, & gorgeous, designer selected "Luxmark" standard finishes, quartz counters, tile surrounds, under cabinet lighting, fireplace, stainless appliances, tile floors & 1 car garage included. Enjoy quality craftsmanship & attainability, in a community conveniently located to shopping, banking, dining, medical facilities, outdoor recreation, & min to I-25. Final HOA dues are TBD. Master HOA & Metro District apply. Schedule your private tour today! Model located at 3425 TRIANO CREEK DRIVE #101, LOVELAND, CO.
$1,227,974
3955 Peralta Drive Loveland, CO 80538
- Type:
- Land
- Sq.Ft.:
- n/a
- Status:
- Active
- Beds:
- n/a
- Lot size:
- 1.44 Acres
- Baths:
- MLS#:
- IR996000
- Subdivision:
- Crossroads Business Park
ADDITIONAL INFORMATION
This lot is located off Crossroads Boulevard just east of I-25 in Northern Colorado. Utilities are to the lot line and the Developing Industrial zoning allows for a variety of potential users. The site is visible from I-25 which has traffic counts of approximately 85,000 VPD. Additional land may be available through potential assemblage with adjacent lot owners.
- Type:
- Other
- Sq.Ft.:
- 2,741
- Status:
- Active
- Beds:
- 3
- Lot size:
- 0.14 Acres
- Year built:
- 2022
- Baths:
- 3.00
- MLS#:
- 994943
- Subdivision:
- Enclave at Dakota Glen
ADDITIONAL INFORMATION
The award winning Wolf Creek 1841 is a brand new plan designed for today's buyers. The truly unique floor plan features well thought out interior spaces that emphasize functionality with an open floor plan design that create visibly larger living spaces. Two nice sized bedrooms are on the main floor, along with a pocket office, large great room and upscale kitchen/dining. There is an additional 900 sq.ft. finished in the basement. The wet bar and huge rec room are perfect for entertaining and there is also a 3/4 bathroom and large bedroom in finished area. The oversized 2 car garage has room for a workshop. Front and back landscaping are included in this price. The HOA maintains landscaping front and back as well as snow removal on each residence. Glen Homes has built an impeccable reputation as one of Loveland's premier home builders. You won't be disappointed! This home nearly swept the 2022 People's Pick awards at the HBA - winning 7 out of the 8 possible awards!
- Type:
- Other
- Sq.Ft.:
- 437
- Status:
- Active
- Beds:
- 1
- Lot size:
- 2 Acres
- Year built:
- 1951
- Baths:
- 1.00
- MLS#:
- 994191
- Subdivision:
- Restu
ADDITIONAL INFORMATION
TWO HOMES on 1.7 acres just 14 miles east of Estes Park, parallel to Big Thompson River. This property is perfect for investors or those near or far needing a vacation cabin in the Rocky Mountains. The beautiful one-bedroom cabin has all furniture remaining, (personal decor will be removed upon sale). Less than 100 yards away is the Big Thompson River ready for all types of fishing. Walk out the door and hike the beautiful Rockies; the 1.7 acres abuts a national forest with plenty of space to roam. The cabin has an attached garage & workspace to store ATV's, tools, sleds, skis, fishing poles, kayaks, and snowshoes. The home to the east can be considered a remodel, a great place to store things, or can be torn down & replaced with another home or shop building (contact Larimer County for all stipulations and guidelines). This home has additional 1,077sq.ft. In addition, this home has had a fire in the garage, & melted the electric meter (the rest of the home has NO fire damage). A new meter has been installed, but it is not connected to the home, as no utilities are connected to this home. The well in the pump house, as well as the HWT are connected to the west home, can be connected to both properties. PLEASE NOTE: that the new provided electric meter has to be connected to the home to the west as well, both homes share the same utilities.
$505,000
116 Peridot Ave Loveland, CO 80537
- Type:
- General Commercial
- Sq.Ft.:
- 330
- Status:
- Active
- Beds:
- n/a
- Lot size:
- 0.24 Acres
- Year built:
- 2019
- Baths:
- MLS#:
- 992711
- Subdivision:
- Anderson Farm 13th
ADDITIONAL INFORMATION
13.9% CAP RATE- OWNER HAS CITY STAMPED ENG. PLANS TO ADD 150 SQFT- 116 Peridot Avenue offers a prime location and business opportunity in Loveland, Colorado! This standalone drive-through building offers 330 square feet of retail space for sale. Previously operated as "Maui Wowi", a Hawaiian-style coffee and smoothie shop, this property hosts a premium location on the bustling cross streets of Denver and 1st. Conveniently positioned next to the new Larimer County Vehicle Licensing building and New Vision Charter School, 116 Peridot benefits from exceptional visibility and high traffic counts throughout the year. The property comes fully equipped with all essential kitchen appliances, making it an excellent choice for aspiring entrepreneurs looking to continue the legacy of a coffee shop franchise or explore the potential of a frozen/baked goods drive-through. Constructed in 2019 as a commercial restaurant, 116 Peridot is modern and well-suited for various culinary or other drive-through ventures. The location's convenience is further amplified by its proximity, within a radius of 3.0 miles, to numerous businesses and key locations catering to your target demographic. These include the downtown Loveland, Winona Outdoor Public Pool, Chilson Recreation Center, Denver Avenue Commercial Park housing over 15 local businesses, Foundations Church, Mountain View High School, Loveland Sports Park, McKee Medical Center, Skyline Endoscopy Center, Orthopedic Center of the Rockies, and many others. Whether you're an aspiring coffee shop owner seeking a turnkey operation or an investor looking to capitalize on a highly sought-after location, 116 Peridot Avenue offers an ideal setting for your venture. Don't miss the chance to secure this prime property for year-round sales and thriving activity in the Loveland Community! SELLER IS WILLING TO OWNER CARRY FOR A SHORT TERM.
- Type:
- Land
- Sq.Ft.:
- n/a
- Status:
- Active
- Beds:
- n/a
- Lot size:
- 0.28 Acres
- Baths:
- MLS#:
- 991166
- Subdivision:
- Masters at Mariana Butte
ADDITIONAL INFORMATION
Don't miss your opportunity to own one of the last remaining lots available in the Masters at Mariana Butte Subdivision. This well appointed lot is located across from the Mariana Butte Golf Course, close to Boedecker Lake and is surrounded by nature and trails. Build your dream home on this builder owned lot with a build to suit opportunity, or purchase the lot and use your own builder. The neighboring lot is also available for purchase, see 763 Deer Meadow Dr. Water and sewer taps are not paid. Let's explore making this quiet golf course neighborhood your new home!
- Type:
- Land
- Sq.Ft.:
- n/a
- Status:
- Active
- Beds:
- n/a
- Lot size:
- 0.24 Acres
- Baths:
- MLS#:
- 991160
- Subdivision:
- Master's Mariana Butte
ADDITIONAL INFORMATION
Don't miss your opportunity to own one of the last remaining lots available in the Masters at Mariana Butte Subdivision. This well appointed lot is located across from the Mariana Butte Golf Course, close to Boedecker Lake and is surrounded by nature and trails. Build your dream home on this builder owned lot with a build to suit opportunity, or purchase the lot and use your own builder. The neighboring lot is also available for purchase, see 767 Deer Meadow Dr. Water and sewer taps are not paid. Let's explore making this quiet golf course neighborhood your new home!
- Type:
- Land
- Sq.Ft.:
- n/a
- Status:
- Active
- Beds:
- n/a
- Lot size:
- 0.14 Acres
- Baths:
- MLS#:
- IR986354
- Subdivision:
- Loveland Heights
ADDITIONAL INFORMATION
A fantastic central Loveland single or multi-family buildable infill lot with water, sewer, gas, and electric already on the property! Water tap fees have already been paid and transfer with the property (a $60K value). Alley and street front access in this prime location, walking distance to downtown. The lot is zoned for a single or mult-family home, including a carriage house. The property is in a redevelopment area which allows for a wider range of uses and configurations than similarly zoned properties. Build a house and rent out the carriage house, or run your home business here. Lot dimensions are 38' wide by 150' deep (excludes the sidewalk and parkway).
- Type:
- Single Family
- Sq.Ft.:
- 640
- Status:
- Active
- Beds:
- 1
- Lot size:
- 0.13 Acres
- Year built:
- 1930
- Baths:
- 1.00
- MLS#:
- IR982907
- Subdivision:
- Jefferson Place
ADDITIONAL INFORMATION
2 lots on the corner of 1st and Cleveland in downtown Loveland. Zoning allows for Commercial, high density or residential. Home is currently rented month to month.
- Type:
- Multi-Family
- Sq.Ft.:
- 1,073
- Status:
- Active
- Beds:
- 2
- Year built:
- 2023
- Baths:
- 2.00
- MLS#:
- IR1003572
- Subdivision:
- North Shore Flats
ADDITIONAL INFORMATION
Want to experience quality, convenience & beauty in your next home? Welcome to the North Shore Flats at Centerra by Landmark Homes. Lock & leave has never been so easy & secure! The Vanderbilt plan offers ranch style living w/ elevator service, secured entry, elegant finishes, & open floor plan bathed in natural light. Come see the exceptional luxury interior features: high efficiency furnace, tankless water heater, & gorgeous, designer selected "Luxmark" standard finishes, quartz counters, tile surrounds, under cabinet lighting, fireplace, stainless appliances, tile floors & 1 car garage included. Enjoy quality craftsmanship & attainability, in a community conveniently located to shopping, banking, dining, medical facilities, outdoor recreation, & min to I-25. Final HOA dues are TBD. Master HOA & Metro District apply. Schedule your private tour today! Model located at 3425 TRIANO CREEK DRIVE #101, LOVELAND, CO. Landmark Homes is a multi-award winning local Northern Colorado builder. Completion date may vary, call 970-682-7192 for construction updates.
- Type:
- Other
- Sq.Ft.:
- 1,073
- Status:
- Active
- Beds:
- 2
- Year built:
- 2023
- Baths:
- 2.00
- MLS#:
- 1003572
- Subdivision:
- North Shore Flats
ADDITIONAL INFORMATION
Want to experience quality, convenience & beauty in your next home? Welcome to the North Shore Flats at Centerra by Landmark Homes. Lock & leave has never been so easy & secure! The Vanderbilt plan offers ranch style living w/ elevator service, secured entry, elegant finishes, & open floor plan bathed in natural light. Come see the exceptional luxury interior features: high efficiency furnace, tankless water heater, & gorgeous, designer selected "Luxmark" standard finishes, quartz counters, tile surrounds, under cabinet lighting, fireplace, stainless appliances, tile floors & 1 car garage included. Enjoy quality craftsmanship & attainability, in a community conveniently located to shopping, banking, dining, medical facilities, outdoor recreation, & min to I-25. Final HOA dues are TBD. Master HOA & Metro District apply. Schedule your private tour today! Model located at 3425 TRIANO CREEK DRIVE #101, LOVELAND, CO.
Open House:
Wednesday, 1/8 5:00-12:00AM
- Type:
- Other
- Sq.Ft.:
- 839
- Status:
- Active
- Beds:
- 1
- Year built:
- 2023
- Baths:
- 1.00
- MLS#:
- 978967
- Subdivision:
- North Shore Flats
ADDITIONAL INFORMATION
Move in ready w/ amazing incentives! Want to experience quality, convenience & beauty in your next home? Welcome to the North Shore Flats at Centerra by Landmark Homes. Lock & leave has never been so easy & secure! The Syracuse plan offers ranch style living w/ elevator service, secured entry, elegant finishes, & open floor plan bathed in natural light. Come see the exceptional luxury interior features: high efficiency furnace, tankless water heater, & gorgeous, designer selected "Luxmark" standard finishes, quartz counters, tile surrounds, under cabinet lighting, fireplace, stainless appliances, tile floors & 1 car garage included. Enjoy quality craftsmanship & attainability, in a community conveniently located to shopping, banking, dining, medical facilities, outdoor recreation, & min to I-25. Final HOA dues are TBD. Master HOA & Metro District apply. Schedule your private tour today! Model located at 3425 TRIANO CREEK DRIVE #101, LOVELAND, CO.
Open House:
Wednesday, 1/8 5:00-12:00AM
- Type:
- Other
- Sq.Ft.:
- 1,095
- Status:
- Active
- Beds:
- 2
- Year built:
- 2024
- Baths:
- 2.00
- MLS#:
- 978945
- Subdivision:
- North Shore Flats
ADDITIONAL INFORMATION
Move in ready w/amazing incentives! Want to experience quality, convenience & beauty in your next home? Welcome to the North Shore Flats at Centerra by Landmark Homes. Lock & leave has never been so easy & secure! The Oxford plan offers ranch style living w/ elevator service, secured entry, elegant finishes, & open floor plan bathed in natural light. Come see the exceptional luxury interior features: high efficiency furnace, tankless water heater, & gorgeous, designer selected "Luxmark" standard finishes, quartz counters, tile surrounds, under cabinet lighting, fireplace, stainless appliances, tile floors & 1 car garage included. Enjoy quality craftsmanship & attainability, in a community conveniently located to shopping, banking, dining, medical facilities, outdoor recreation, & min to I-25. Final HOA dues are TBD. Master HOA & Metro District apply. Schedule your private tour today! Model located at 3425 TRIANO CREEK DRIVE #101, LOVELAND, CO.
Open House:
Wednesday, 1/8 10:00-5:00PM
- Type:
- Multi-Family
- Sq.Ft.:
- 839
- Status:
- Active
- Beds:
- 1
- Year built:
- 2023
- Baths:
- 1.00
- MLS#:
- IR978967
- Subdivision:
- North Shore Flats
ADDITIONAL INFORMATION
Move in ready w/ amazing incentives! Want to experience quality, convenience & beauty in your next home? Welcome to the North Shore Flats at Centerra by Landmark Homes. Lock & leave has never been so easy & secure! The Syracuse plan offers ranch style living w/ elevator service, secured entry, elegant finishes, & open floor plan bathed in natural light. Come see the exceptional luxury interior features: high efficiency furnace, tankless water heater, & gorgeous, designer selected "Luxmark" standard finishes, quartz counters, tile surrounds, under cabinet lighting, fireplace, stainless appliances, tile floors & 1 car garage included. Enjoy quality craftsmanship & attainability, in a community conveniently located to shopping, banking, dining, medical facilities, outdoor recreation, & min to I-25. Final HOA dues are TBD. Master HOA & Metro District apply. Schedule your private tour today! Model located at 3425 TRIANO CREEK DRIVE #101, LOVELAND, CO. Quality condominiums built by Landmark Homes, Northern Colorado's leading condo and townhome builder! Completion date may vary, call 970-682-7192 for construction updates.
Open House:
Wednesday, 1/8 10:00-5:00PM
- Type:
- Multi-Family
- Sq.Ft.:
- 1,095
- Status:
- Active
- Beds:
- 2
- Year built:
- 2024
- Baths:
- 2.00
- MLS#:
- IR978945
- Subdivision:
- North Shore Flats
ADDITIONAL INFORMATION
Move in ready w/amazing incentives! Want to experience quality, convenience & beauty in your next home? Welcome to the North Shore Flats at Centerra by Landmark Homes. Lock & leave has never been so easy & secure! The Oxford plan offers ranch style living w/ elevator service, secured entry, elegant finishes, & open floor plan bathed in natural light. Come see the exceptional luxury interior features: high efficiency furnace, tankless water heater, & gorgeous, designer selected "Luxmark" standard finishes, quartz counters, tile surrounds, under cabinet lighting, fireplace, stainless appliances, tile floors & 1 car garage included. Enjoy quality craftsmanship & attainability, in a community conveniently located to shopping, banking, dining, medical facilities, outdoor recreation, & min to I-25. Final HOA dues are TBD. Master HOA & Metro District apply. Schedule your private tour today! Model located at 3425 TRIANO CREEK DRIVE #101, LOVELAND, CO. Quality condominiums built by Landmark Homes, Northern Colorado's leading condo and townhome builder! Completion date may vary, call 970-682-7192 for construction updates.
Open House:
Wednesday, 1/8 5:00-12:00AM
- Type:
- Other
- Sq.Ft.:
- 1,135
- Status:
- Active
- Beds:
- 2
- Year built:
- 2024
- Baths:
- 2.00
- MLS#:
- 978422
- Subdivision:
- North Shore Flats
ADDITIONAL INFORMATION
Quick move in! Want to experience quality, convenience & beauty in your next home? Welcome to the North Shore Flats at Centerra by Landmark Homes. Lock & leave has never been so easy & secure! The Princeton plan offers ranch style living w/ elevator service, secured entry, elegant finishes, & open floor plan bathed in natural light. Come see the exceptional luxury interior features: high efficiency furnace, tankless water heater, & gorgeous, designer selected "Luxmark" standard finishes, quartz counters, tile surrounds, under cabinet lighting, fireplace, stainless appliances, tile floors & 1 car garage included. Enjoy quality craftsmanship & attainability, in a community conveniently located to shopping, banking, dining, medical facilities, outdoor recreation, & min to I-25. Final HOA dues are TBD. Master HOA & Metro District apply. Schedule your private tour today & ask about our incentives! Model located at 3425 TRIANO CREEK DRIVE #101, LOVELAND, CO.
Open House:
Wednesday, 1/8 10:00-5:00PM
- Type:
- Multi-Family
- Sq.Ft.:
- 1,135
- Status:
- Active
- Beds:
- 2
- Year built:
- 2024
- Baths:
- 2.00
- MLS#:
- IR978422
- Subdivision:
- North Shore Flats
ADDITIONAL INFORMATION
Quick move in! Want to experience quality, convenience & beauty in your next home? Welcome to the North Shore Flats at Centerra by Landmark Homes. Lock & leave has never been so easy & secure! The Princeton plan offers ranch style living w/ elevator service, secured entry, elegant finishes, & open floor plan bathed in natural light. Come see the exceptional luxury interior features: high efficiency furnace, tankless water heater, & gorgeous, designer selected "Luxmark" standard finishes, quartz counters, tile surrounds, under cabinet lighting, fireplace, stainless appliances, tile floors & 1 car garage included. Enjoy quality craftsmanship & attainability, in a community conveniently located to shopping, banking, dining, medical facilities, outdoor recreation, & min to I-25. Final HOA dues are TBD. Master HOA & Metro District apply. Schedule your private tour today & ask about our incentives! Model located at 3425 TRIANO CREEK DRIVE #101, LOVELAND, CO. Until model is open, call 970-682-7192 or email [email protected] for more info.
- Type:
- Other
- Sq.Ft.:
- 1,016
- Status:
- Active
- Beds:
- 2
- Baths:
- 2.00
- MLS#:
- 978342
- Subdivision:
- North Shore Flats
ADDITIONAL INFORMATION
W/D, blinds & Refrigerator included! Welcome to the North Shore Flats at Centerra by Landmark Homes. Lock & leave has never been so easy & secure! Single level ranch floor plans w/ elevator service, secured entry, high-end finishes, all w/ bright, open floor plans. Conveniently located close to shopping, banking, dining, medical facilities, outdoor recreation, & minutes to I-25. Master HOA & Metro District apply. Secure entry building, garages attached to an interior hallway, energy features such as high efficiency furnace & tankless water heater, & gorgeous designer selected standard finishes like engineered hardwood, quartz or granite counters, tile surrounds, under cabinet lighting, solid doors, stainless appliances & tile floors. Model open at 4128 South Park Dr. #100, Loveland 80538.
$6,200,000
1500 Monroe Ave Loveland, CO 80538
- Type:
- General Commercial
- Sq.Ft.:
- 53,300
- Status:
- Active
- Beds:
- n/a
- Lot size:
- 6.63 Acres
- Year built:
- 1963
- Baths:
- MLS#:
- 974354
- Subdivision:
- 8537001000
ADDITIONAL INFORMATION
This building, previously an elementary school, is located right off Highway 34 near Highway 287 and less than five miles from Interstate 25. Built in 1963, the building is still in good condition and could easily be converted into a church, recreation or civic center, or office spaces. Located on over 6 acres, there is also a potential redevelopment opportunity for residential uses up to 20 units per acre. Other redevelopment or adaptive reuse possibilities are senior living, medical offices / health center, child or adult day care center, schools, multifamily, and library / museum.
Open House:
Wednesday, 1/8 5:00-12:00AM
- Type:
- Other
- Sq.Ft.:
- 979
- Status:
- Active
- Beds:
- 1
- Year built:
- 2024
- Baths:
- 1.00
- MLS#:
- 973907
- Subdivision:
- North Shore Flats
ADDITIONAL INFORMATION
Want to experience quality, convenience & beauty in your next home? Welcome to the North Shore Flats at Centerra by Landmark Homes. Lock & leave has never been so easy & secure! The Stanford plan offers ranch style living w/ elevator service, secured entry, elegant finishes, & open floor plan bathed in natural light. Come see the exceptional luxury interior features: high efficiency furnace, tankless water heater, & gorgeous, designer selected "Luxmark" standard finishes, quartz counters, tile surrounds, under cabinet lighting, fireplace, stainless appliances, tile floors & 1 car garage included. Enjoy quality craftsmanship & attainability, in a community conveniently located to shopping, banking, dining, medical facilities, outdoor recreation, & min to I-25. Final HOA dues are TBD. Master HOA & Metro District apply. Schedule your private tour today! Model located at 3425 TRIANO CREEK DRIVE #101, LOVELAND, CO.
Open House:
Wednesday, 1/8 10:00-5:00PM
- Type:
- Multi-Family
- Sq.Ft.:
- 979
- Status:
- Active
- Beds:
- 1
- Year built:
- 2024
- Baths:
- 1.00
- MLS#:
- IR973907
- Subdivision:
- North Shore Flats
ADDITIONAL INFORMATION
Want to experience quality, convenience & beauty in your next home? Welcome to the North Shore Flats at Centerra by Landmark Homes. Lock & leave has never been so easy & secure! The Stanford plan offers ranch style living w/ elevator service, secured entry, elegant finishes, & open floor plan bathed in natural light. Come see the exceptional luxury interior features: high efficiency furnace, tankless water heater, & gorgeous, designer selected "Luxmark" standard finishes, quartz counters, tile surrounds, under cabinet lighting, fireplace, stainless appliances, tile floors & 1 car garage included. Enjoy quality craftsmanship & attainability, in a community conveniently located to shopping, banking, dining, medical facilities, outdoor recreation, & min to I-25. Final HOA dues are TBD. Master HOA & Metro District apply. Schedule your private tour today! Model located at 3425 TRIANO CREEK DRIVE #101, LOVELAND, CO. Quality condominiums built by Landmark Homes, Northern Colorado's leading condo and townhome builder! Completion date may vary, call 970-682-7192 for construction updates.
- Type:
- Land
- Sq.Ft.:
- n/a
- Status:
- Active
- Beds:
- n/a
- Lot size:
- 2.02 Acres
- Baths:
- MLS#:
- 6139284
- Subdivision:
- Warberg Farm
ADDITIONAL INFORMATION
10 Lots (5 remaining) in this phase, custom homes only to be built on these lots. Plans must go through HOA approval to meet minimum requirements. Building plans available upon request. Electric is on the property, minor fee to set meter from utility. Water tap has been paid by seller, water provider is Little Thompson. Wakeless water sports; kayak, canoe, paddleboard and fishing allowed. Virtual tour is of a home we built/sold in the development, just an example of Nelsen Construction building quality. GJ Gardner Homes (Adams County) New Construction pricing and plans available as well upon request. With a buyer premium, any builder may be used. Buyer to verify current taxes and schools.
Andrea Conner, Colorado License # ER.100067447, Xome Inc., License #EC100044283, [email protected], 844-400-9663, 750 State Highway 121 Bypass, Suite 100, Lewisville, TX 75067

Listings courtesy of REcolorado as distributed by MLS GRID. Based on information submitted to the MLS GRID as of {{last updated}}. All data is obtained from various sources and may not have been verified by broker or MLS GRID. Supplied Open House Information is subject to change without notice. All information should be independently reviewed and verified for accuracy. Properties may or may not be listed by the office/agent presenting the information. Properties displayed may be listed or sold by various participants in the MLS. The content relating to real estate for sale in this Web site comes in part from the Internet Data eXchange (“IDX”) program of METROLIST, INC., DBA RECOLORADO® Real estate listings held by brokers other than this broker are marked with the IDX Logo. This information is being provided for the consumers’ personal, non-commercial use and may not be used for any other purpose. All information subject to change and should be independently verified. © 2025 METROLIST, INC., DBA RECOLORADO® – All Rights Reserved Click Here to view Full REcolorado Disclaimer
| Listing information is provided exclusively for consumers' personal, non-commercial use and may not be used for any purpose other than to identify prospective properties consumers may be interested in purchasing. Information source: Information and Real Estate Services, LLC. Provided for limited non-commercial use only under IRES Rules. © Copyright IRES |
Loveland Real Estate
The median home value in Loveland, CO is $491,000. This is lower than the county median home value of $531,700. The national median home value is $338,100. The average price of homes sold in Loveland, CO is $491,000. Approximately 60.85% of Loveland homes are owned, compared to 35.76% rented, while 3.39% are vacant. Loveland real estate listings include condos, townhomes, and single family homes for sale. Commercial properties are also available. If you see a property you’re interested in, contact a Loveland real estate agent to arrange a tour today!
Loveland, Colorado has a population of 75,938. Loveland is less family-centric than the surrounding county with 27.29% of the households containing married families with children. The county average for households married with children is 31.78%.
The median household income in Loveland, Colorado is $73,907. The median household income for the surrounding county is $80,664 compared to the national median of $69,021. The median age of people living in Loveland is 40.2 years.
Loveland Weather
The average high temperature in July is 87.3 degrees, with an average low temperature in January of 15.6 degrees. The average rainfall is approximately 16.1 inches per year, with 46.1 inches of snow per year.
