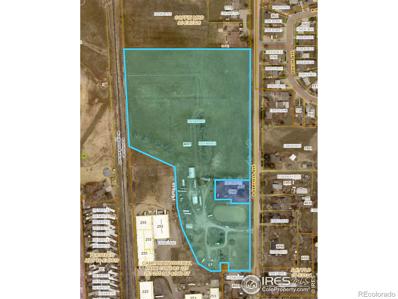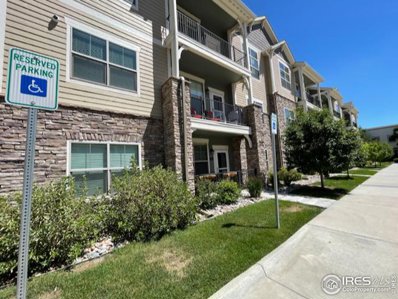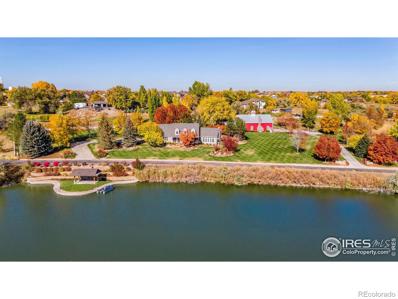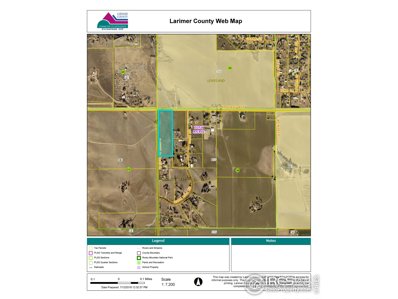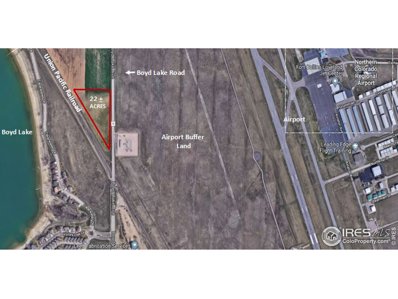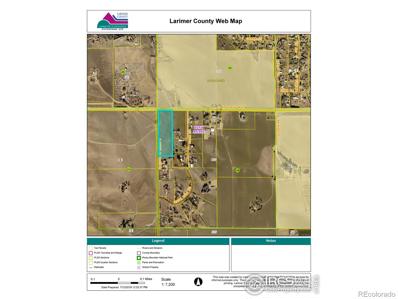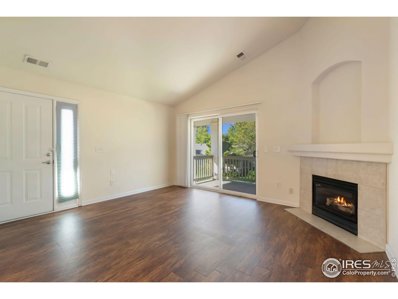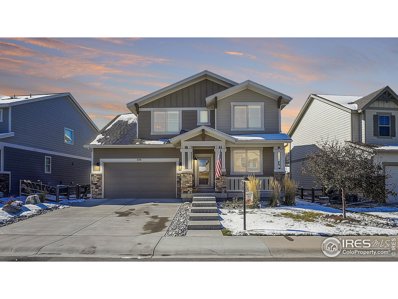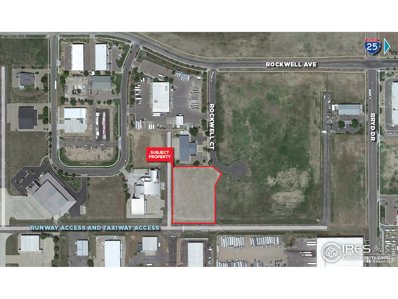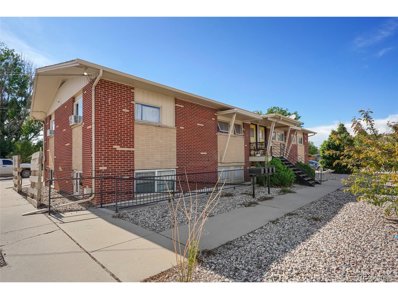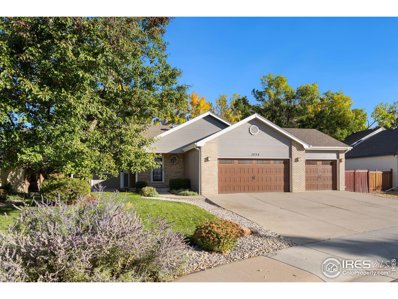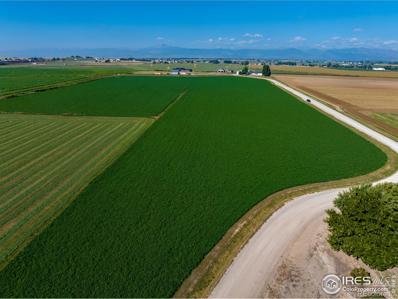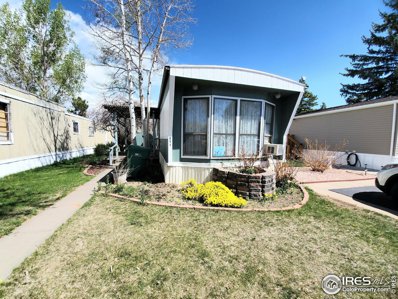Loveland CO Homes for Rent
Open House:
Friday, 1/10 2:00-5:00PM
- Type:
- Multi-Family
- Sq.Ft.:
- 1,164
- Status:
- Active
- Beds:
- 1
- Year built:
- 2024
- Baths:
- 2.00
- MLS#:
- IR1004705
- Subdivision:
- The Collection
ADDITIONAL INFORMATION
Be part of Colorado history at Loveland's first luxury condominium building, The Collection! Originally the site of Loveland's first public library, The Collection's exquisite custom design is nestled in the heart of the Sweetheart City's historic downtown with over 50 shops, restaurants, breweries, grocery stores, coffee shops, and music venues all within 4 blocks of your door. Primarily north facing, this unit boasts a view of the beautiful Rocky Mountains to the northwest. This home features a huge kitchen with custom European cabinetry, an oversized island, 5-burner gas stove top, gas fireplace, a large primary bedroom with shared en-suite. This floorplan comes with a reserved parking space in a secured, closed-in, ground-level parking lot and a storage unit, just steps from the elevator. Take advantage of the fourth floor's gym and indoor/outdoor entertainment space that includes a kitchenette, TV lounge, outdoor fireplace, grills and more. **Looking for more beautiful condos at a variety of sizes and prices? See units #200, #201 and #204 and #205, with the same street address.
$1,065,000
205 E 6th St #201 Loveland, CO 80537
Open House:
Friday, 1/10 2:00-5:00PM
- Type:
- Multi-Family
- Sq.Ft.:
- 1,900
- Status:
- Active
- Beds:
- 2
- Year built:
- 2024
- Baths:
- 3.00
- MLS#:
- IR1004703
- Subdivision:
- The Collection
ADDITIONAL INFORMATION
**Take advantage of a Seller concession! Be part of Colorado history at Loveland's first luxury condominium building, The Collection! Originally the site of Loveland's first public library, The Collection's exquisite custom design is nestled in the heart of the Sweetheart City's historic downtown with over 50 shops, restaurants, breweries, grocery stores, coffee shops and music venues all within 4 blocks of your door. Primarily west facing, this unit looks out at Loveland's renowned Valentine's Day post office with mountains towering behind. This home features a huge kitchen with custom European cabinetry, oversized island, 5-burner gas stove top, gas fireplace, large primary bedroom, en-suite bath as well as a guest bedroom with its own en-suite amenities. This floorplan comes with a reserved parking space in a secure, enclosed ground-level parking structure with accompanying storage space, all just steps from the elevator. Enjoy the convenience of the fourth floor gym and indoor/outdoor entertainment space that includes a kitchenette, TV lounge, outdoor fireplace, grills and more. **Looking for more beautiful condos at a variety of sizes and prices? See units #300, #401 and #304, with the same street address.
- Type:
- Single Family
- Sq.Ft.:
- 1,321
- Status:
- Active
- Beds:
- 3
- Lot size:
- 0.11 Acres
- Year built:
- 1908
- Baths:
- 1.00
- MLS#:
- IR1004116
- Subdivision:
- Loveland Heights
ADDITIONAL INFORMATION
Buyer financing fell through, so now is your opportunity!! We got all the past an FHA appraisal on this charming home has had new floors installed, exterior paint applied, structural reinforcements added to the foundation and is ready for you to call home. The open feel of the main floor gives way to tons of natural light and the spacious attic can serve as a 3rd bedroom, office or an excellent workout room. This property is minutes away from shopping and entertainment, serving as the perfect place to call home just in time for the beautiful Colorado summer months!
$1,750,000
4001 S Garfield Avenue Loveland, CO 80537
- Type:
- Land
- Sq.Ft.:
- n/a
- Status:
- Active
- Beds:
- n/a
- Lot size:
- 17.5 Acres
- Baths:
- MLS#:
- IR1003856
ADDITIONAL INFORMATION
Don't miss out on this incredible opportunity to own a vacant piece of land in the desirable city of Loveland, Colorado. With two addresses, 4001 South Garfield Ave. and 3945 S. Garfield Ave., this prime location offers endless possibilities for development. This expansive 17.5 acre property boasts stunning mountain views and is conveniently located with easy access to both Highway 287 and Interstate 25. Whether you're looking to build your dream home, start a new business, redevelop or simply invest in land, this property has the potential to fulfill your vision. 100 shares of Colorado Big Thompson (CBT) are also available for sale, call for pricing. Don't wait, seize the chance to own a piece of this sought-after area in Loveland. Schedule a showing today and envision the endless possibilities that this incredible property has to offer.
- Type:
- Single Family
- Sq.Ft.:
- 992
- Status:
- Active
- Beds:
- 2
- Lot size:
- 0.1 Acres
- Year built:
- 2007
- Baths:
- 2.00
- MLS#:
- IR1003726
- Subdivision:
- Mirasol 1st Sub
ADDITIONAL INFORMATION
Cash to purchase is $372,900 for income qualified buyer. Home is part of income qualified housing at Mirasol Senior Living Community. There is a 2nd deed of trust of $47,100 which new income qualified owner assumes, with no payments!. Great room style layout with 2 bedrooms & 2 baths, along with oversized single-car garage. Relax outside on north-facing, covered front porch greeting neighbors, or enjoy privacy on the south-facing back patio off the primary bedroom. This lovely one of a kind handicapped accessible home has a desirable floor plan. Great room has formal living and dining space with gas log fireplace & ceiling fan, air conditioning. Kitchen island with sink provides perfect place to entertain. Laundry area is conveniently located. A/C & ceiling fans add to year round enjoyment. Home has newer microwave, HVAC & new carpet in the 2nd bedroom. Garage has direct access to kitchen & service door to back patio. Primary bedroom is spacious, has ceiling fan, access to back patio, double closets. Spacious Bath has walk-in shower. Level max is 70% AMI.(Area Median Income) 1 person $58,240 and for 2 people $66,570 Desirable over 55 community with event center for activities. The HOA provides snow removal, yard care, exterior maintenance & insurance. Charming & accessible single-family home is located in the sought-after Mirasol over-55 community, offering a maintenance-free lifestyle. Mirasol's event center offers a variety of activities, including shuffle board, a pool table, transportation to grocery stores, exercise opportunities, & beauty salon.
$1,179,750
205 E 6th Street Unit 305 Loveland, CO 80537
Open House:
Friday, 1/10 2:00-5:00PM
- Type:
- Multi-Family
- Sq.Ft.:
- 1,695
- Status:
- Active
- Beds:
- 3
- Year built:
- 2024
- Baths:
- 3.00
- MLS#:
- IR1012439
- Subdivision:
- The Collection
ADDITIONAL INFORMATION
**Take advantage of a Seller concession! Be part of Colorado history at Loveland's first luxury condominium building, The Collection! Originally the site of Loveland's first public library, The Collection's exquisite custom design is nestled in the heart of the Sweetheart City's historic downtown with over 50 shops, restaurants, breweries, grocery stores, coffee shops and music venues all within blocks of your door. This unit faces south and boasts a huge 10x30 deck offering a stunning view of the Rocky Mountains! But wait, there's more! This home features a huge kitchen with custom European cabinetry, an oversized island, 5-burner gas stove top, gas fireplace, a large primary bedroom and en-suite bath as well as a guest bedroom with its own en-suite amenities. The bonus room could be used as an office/den/dining room or a third bedroom with a powder room in the hall. F3 comes with a reserved parking space in a secured, closed-in, ground-level parking lot and a storage unit, just steps from the elevator. Take advantage of the fourth floor's gym and indoor/outdoor entertainment space that includes a kitchenette, TV lounge, outdoor fireplace, grills and more.
Open House:
Friday, 1/10 2:00-5:00PM
- Type:
- Multi-Family
- Sq.Ft.:
- 1,471
- Status:
- Active
- Beds:
- 2
- Year built:
- 2024
- Baths:
- 2.00
- MLS#:
- IR1010737
- Subdivision:
- The Collection
ADDITIONAL INFORMATION
**Take advantage of a Seller concession! Be part of Colorado history at Loveland's first luxury condominium building, The Collection! Originally the site of Loveland's first public library, The Collection's exquisite custom design is nestled in the heart of the Sweetheart City's historic downtown with over 50 shops, restaurants, breweries, grocery stores, coffee shops, and music venues all within 4 blocks of your door. Unit 303 boasts a NW balcony view of the beautiful Rockies to the northwest! But wait, there's more! The home features an open layout with a seamless kitchen, dining and living room, with a gas fireplace, that looks out to the balcony. The gorgeous kitchen highlights custom European cabinetry, an oversized island and a 5-burner gas stove top. Both spacious bedrooms include en-suite amenities! Unit 303 also comes with a reserved parking space in a secured, closed-in, ground-level parking lot with storage unit, just steps from the elevator. Take advantage of the fourth floor's gym and indoor/outdoor entertainment space that includes a kitchenette, TV lounge, outdoor fireplace, grills and more.
Open House:
Friday, 1/10 2:00-5:00PM
- Type:
- Multi-Family
- Sq.Ft.:
- 1,164
- Status:
- Active
- Beds:
- 1
- Year built:
- 2024
- Baths:
- 2.00
- MLS#:
- IR1009819
- Subdivision:
- The Collection
ADDITIONAL INFORMATION
**Take advantage of a Seller concession! Be part of Colorado history at Loveland's first luxury condominium building, The Collection! Originally the site of Loveland's first public library, The Collection's exquisite custom design is nestled in the heart of the Sweetheart City's historic downtown with over 50 shops, restaurants, breweries, grocery stores, coffee shops, and music venues all within 4 blocks of your door. This unit boasts a view of the beautiful Rocky Mountains to the northwest! This home features a huge kitchen with custom European cabinetry, an oversized island, 5-burner gas stove top, gas fireplace, a large primary bedroom with shared en-suite. This floorplan comes with a reserved parking space in a secured, closed-in, ground-level parking lot and a storage unit, just steps from the elevator. Take advantage of the fourth floor's gym and indoor/outdoor entertainment space that includes a kitchenette, TV lounge, outdoor fireplace, grills and more. To see a variety of other floor plans at varying prices, see unit #200, #301, #202, #203, #204 and #305.
Open House:
Friday, 1/10 2:00-5:00PM
- Type:
- Multi-Family
- Sq.Ft.:
- 1,471
- Status:
- Active
- Beds:
- 2
- Year built:
- 2024
- Baths:
- 2.00
- MLS#:
- IR1009128
- Subdivision:
- The Collection
ADDITIONAL INFORMATION
Be part of Colorado history at Loveland's first luxury condominium building, The Collection! Originally the site of Loveland's first public library, The Collection's exquisite custom design is nestled in the heart of the Sweetheart City's historic downtown with over 50 shops, restaurants, breweries, grocery stores, coffee shops, and music venues all within 4 blocks of your door. Primarily north facing, this unit boasts a balcony view of the beautiful Rockies to the northwest! But wait, there's more! The home features an open layout with a seamless kitchen, dining and living room, with a gas fireplace, that looks out to the balcony. The gorgeous kitchen highlights custom European cabinetry, an oversized island and a 5-burner gas stove top. Both spacious bedrooms include en-suite amenities! This unit also comes with a reserved parking space in a secured, closed-in, ground-level parking lot with storage unit, just steps from the elevator. Take advantage of the fourth floor's gym and indoor/outdoor entertainment space that includes a kitchenette, TV lounge, outdoor fireplace, grills and more. **See unit #200, #201, #302, #204, #305 for a variety of sizes and interior design features.
$1,149,000
205 E 6th Street Unit 205 Loveland, CO 80537
Open House:
Friday, 1/10 2:00-5:00PM
- Type:
- Multi-Family
- Sq.Ft.:
- 1,695
- Status:
- Active
- Beds:
- 2
- Year built:
- 2024
- Baths:
- 3.00
- MLS#:
- IR1007886
- Subdivision:
- The Collection
ADDITIONAL INFORMATION
**Take advantage of a Seller concession! Be part of Colorado history at Loveland's first luxury condominium building, The Collection! Originally the site of Loveland's first public library, The Collection's exquisite custom design is nestled in the heart of the Sweetheart City's historic downtown with over 50 shops, restaurants, breweries, grocery stores, coffee shops and music venues all within 4 blocks of your door. This unit faces south and boasts a huge 10x30 deck affording a view of the gorgeous Rocky Mountains! This home features a huge kitchen with custom European cabinetry, an oversized island, 5-burner gas stove top, gas fireplace, a large primary bedroom and en-suite bath as well as a guest bedroom with its own en-suite amenities. The 120 square foot bonus room could be used as an office, den, dining room or a third bedroom with a powder room in the hall. This floorplan comes with a reserved parking space in a secured, closed-in, ground-level parking lot and a storage unit, just steps from the elevator. Take advantage of the fourth floor's gym and indoor/outdoor entertainment space that includes a kitchenette, TV lounge, outdoor fireplace, grills and more.
Open House:
Friday, 1/10 2:00-5:00PM
- Type:
- Multi-Family
- Sq.Ft.:
- 951
- Status:
- Active
- Beds:
- 1
- Year built:
- 2024
- Baths:
- 2.00
- MLS#:
- IR1004708
- Subdivision:
- The Collection
ADDITIONAL INFORMATION
Be part of Colorado history at Loveland's first luxury condominium building, The Collection! Originally the site of Loveland's first public library, The Collection's exquisite custom design is nestled in the heart of the Sweetheart City's historic downtown with over 50 shops, restaurants, breweries, grocery stores, coffee shops, and music venues all within 4 blocks of your door. Facing the east, this unit has two balconies - one off the dining room and one off the bedroom for bountiful natural light! The home features an open layout with a seamless kitchen, dining and living room, with a gas fireplace. The gorgeous kitchen highlights custom European cabinetry and a 5-burner gas stove top. The spacious primary bedroom has a huge walk-in closet and a space for a stackable washer/dryer. The 5 piece ensuite includes a walk-in shower, a 59 in. free standing tub, two sinks a ton of counter space, below a lit mirror. This unit also comes with a reserved parking space in a secured, closed-in, ground-level parking lot with storage unit, just steps from the elevator. Take advantage of the fourth floor's gym and indoor/outdoor entertainment space that includes a kitchenette, TV lounge, outdoor fireplace, grills and more. **Looking for more beautiful condos at a variety of sizes and prices? See units #200, #201 and #202, with the same street address.
- Type:
- Other
- Sq.Ft.:
- 1,383
- Status:
- Active
- Beds:
- 3
- Year built:
- 2019
- Baths:
- 2.00
- MLS#:
- 1002127
- Subdivision:
- Flats At Centerra Condos
ADDITIONAL INFORMATION
Discover your dream condo in Loveland, Colorado! This 3-bed, 2-bath gem (built in 2019) features a gourmet kitchen, fireplace, and a private balcony perfect for enjoying all the sunny days Colorado has to offer, along with elevator access. With a detached garage, clubhouse perks (gym, outdoor entertaining), and proximity to Equalizer Lake's walking trail, it's conveniently close to the Medical Center of the Rockies, Centerra shopping, and dining.
$2,999,995
3053 Nature Run Loveland, CO 80537
- Type:
- Single Family
- Sq.Ft.:
- 8,566
- Status:
- Active
- Beds:
- 5
- Lot size:
- 3.06 Acres
- Year built:
- 1995
- Baths:
- 5.00
- MLS#:
- IR1001928
- Subdivision:
- Kauffman Mrd
ADDITIONAL INFORMATION
Don't miss this meticulously maintained 3-acre estate property with mature landscaping, mountain views, and private lake ownership in South Loveland. Property has two 4000+ sq ft structures consisting of the house and the barn with a large, landscaped peninsula on a 12-acre lake where fishing, jet skiing and swimming are enjoyed. The peninsula has a sprinkler system, 110 electricity, and a timber frame structure for shade. The house has 5 bedrooms and 4 bathrooms with an office on the main floor. The main level of the home was completely remodeled in 2014. The barn is a timber framed structure built in 2003, with a large kitchen, butler's pantry, 2000 bottle wine cellar, Argentine grill, brick pizza oven, and large timber framed covered flagstone patio with a gas firepit. The barn was remodeled in 2021 with too many features to list. The home is close to downtown Loveland, Centerra Shopping, restaurants, and I-25 yet feels like a quiet, private rural setting.
$1,400,000
Hwy 402 Loveland, CO 80537
- Type:
- Land
- Sq.Ft.:
- n/a
- Status:
- Active
- Beds:
- n/a
- Lot size:
- 8 Acres
- Baths:
- MLS#:
- 1001542
- Subdivision:
- NONE
ADDITIONAL INFORMATION
Possible property for your future home or development along Highway 402. Currently zoned farming. Buyer to verify square footage, proximity of water lines, proximity of electric lines and zoning. This is bare land with no outbuildings. Buyer to verify development possibilities. Would require septic.
$3,700,000
0 Boyd Lake Rd Loveland, CO
- Type:
- Land
- Sq.Ft.:
- n/a
- Status:
- Active
- Beds:
- n/a
- Lot size:
- 22 Acres
- Baths:
- MLS#:
- 1001527
- Subdivision:
- None
ADDITIONAL INFORMATION
22 acres (+or-) of prime industrial zoned land with railroad access potential. Currently, there is not a railroad spur. Seller is FLEXIBLE ON FINANCING. 1,675 feet of frontage along Boyd Lake Road. Located 1.5 miles west of I-25 with easy direct access to I-25 via Crossroads Blvd. or Hwy. 34, which is approximately 2 miles south of property. Close to Northern Colorado Regional Airport and new Amazon warehouse. All utilities are to the property line.
$1,400,000
0 Hwy 402 Loveland, CO 80537
- Type:
- Land
- Sq.Ft.:
- n/a
- Status:
- Active
- Beds:
- n/a
- Lot size:
- 8 Acres
- Baths:
- MLS#:
- IR1001542
ADDITIONAL INFORMATION
Possible property for your future home or development along Highway 402. Currently zoned farming. Buyer to verify square footage, proximity of water lines, proximity of electric lines and zoning. This is bare land with no outbuildings. Buyer to verify development possibilities. Would require septic.
$1,695,000
555 James Park Trl Loveland, CO 80537
- Type:
- Other
- Sq.Ft.:
- 4,338
- Status:
- Active
- Beds:
- 5
- Lot size:
- 35 Acres
- Year built:
- 2000
- Baths:
- 5.00
- MLS#:
- 1000979
- Subdivision:
- Pinewood Tr 02
ADDITIONAL INFORMATION
Spectacular! Quality 2x6 & log construction 5 beds, 5 baths, 5-car attached garage/shop. Superior high speed internet! Main floor owners suite w/ heated floors in bath. 2nd Owner's suite up. Trex 1600 ft. deck w/ awesome views! Deer, elk, birds & wildlife abound. Solid hardwood floors. Gourmet kitchen w/hickory cabinets, granite, & stainless. Knotty pine ceiling, metal roof, finished walk-out, covered deck. 20 min. to Loveland. No HOA. 0.6 mile to paved road CR18E (bus route). Not a special tax district. Potential horse pasture.
- Type:
- Other
- Sq.Ft.:
- 981
- Status:
- Active
- Beds:
- 2
- Lot size:
- 0.17 Acres
- Year built:
- 2003
- Baths:
- 2.00
- MLS#:
- 999186
- Subdivision:
- Lakeshore At Centerra Condo
ADDITIONAL INFORMATION
Desirable Lakeshore condo located near Centerra shopping & restaurants, MCR Hospital, High plains k-8 school and easy access to 1-25, This second floor condo features wood laminated flooring through out ( no carpet) vaulted ceilings in great room and both bedrooms, corner gas fireplace, large open kitchen and outdoor balcony with storage area. Primary bedroom has walk in closet and large private bath. Enjoy the amenities of walking paths along the lake, swimming pool, clubhouse and exercise room. One car detached garage included.
$755,000
2741 Saltbrush Dr Loveland, CO 80538
- Type:
- Other
- Sq.Ft.:
- 3,505
- Status:
- Active
- Beds:
- 4
- Lot size:
- 0.15 Acres
- Year built:
- 2017
- Baths:
- 5.00
- MLS#:
- 999048
- Subdivision:
- Lakes at Centerra
ADDITIONAL INFORMATION
**A 1% Temporary Rate Buydown or Permanent Rate Buydown is available with use of preferred lenders. Please contact the listing agent for more information.** Welcome to this beautiful home in the highly sought after neighborhood of The Lakes at Centerra! This exceptional home showcases a myriad of high-quality upgrades. As you enter the front door you will find a warm, inviting front room ready to greet all of your guests. The study with French doors is off the entry and provides privacy for all of your work and school needs. As you enter the main living room you will notice the high ceilings, stone fireplace and beautiful windows that span the back of the home letting in the beautiful Colorado sun. The open living space to the kitchen allows for easy entertaining and is any chef's dream. The upgraded appliances, cabinets and countertops make for an incredible environment to explore your inner Bobby Flay. Right off the epoxy finished garage is the laundry room which is perfect for all of your snowy clothes. Upstairs is the primary suite with a 5 piece bathroom, upgraded closet and views of the mountains. Also, on the second floor are two more bedrooms and two bathrooms. Rounding out the upstairs is a large loft area that not only has more views of the beautiful mountains, but plenty of space for a gaming area or additional sitting room. The basement is complete with the fourth bedroom and spa like bathroom, an additional common space that is perfect for a playroom, living space or exercise area as well. Don't forget to see the great storage areas including cabinetry and space galore. This home is ready for anyone to move in and start enjoying immediately. With all of the amenities of the neighborhood and great location to I25, this home is sure to go fast! Come see it today!
$683,892
6345 Rockwell Ct Loveland, CO 80538
- Type:
- Land
- Sq.Ft.:
- n/a
- Status:
- Active
- Beds:
- n/a
- Lot size:
- 1.57 Acres
- Baths:
- MLS#:
- 999035
- Subdivision:
- LOVELAND-FORT COLLINS INDUSTRIAL
ADDITIONAL INFORMATION
6345 Rockwell Court offers the unique opportunity to acquire aviation/industrial land at the Northern Colorado Regional Airport. With the potential to accommodate a 10,000-15,000 square foot building, this property features through-the-fence runway access and the ability to provide self-fueling or airport fueling through FBO. Located in the heart of northern Colorado, this property is strategically positioned just off I-25, ensuring seamless connectivity to major transportation arteries including Highway 34, Highway 392, and Crossroad Boulevard.
- Type:
- Land
- Sq.Ft.:
- n/a
- Status:
- Active
- Beds:
- n/a
- Lot size:
- 2.06 Acres
- Baths:
- MLS#:
- 3389023
- Subdivision:
- Warberg Farm
ADDITIONAL INFORMATION
10 Lots (5 remaining) in this phase, custom homes only to be built on these lots. Plans must go through HOA approval to meet minimum requirements. Building plans available upon request. Electric is on the property, minor fee to set meter from utility. Water tap has been paid by seller, water provider is Little Thompson. Wakeless water sports; kayak, canoe, paddleboard and fishing allowed. Virtual tour is of a home we built/sold in the development, just an example of Nelsen Construction building quality. GJ Gardner Homes (Adams County) New Construction pricing and plans available as well upon request. With a buyer premium, any builder may be used. Buyer to verify current taxes and schools.
- Type:
- Multi-Family
- Sq.Ft.:
- 3,456
- Status:
- Active
- Beds:
- 4
- Lot size:
- 0.19 Acres
- Year built:
- 1963
- Baths:
- 4.00
- MLS#:
- 2248986
- Subdivision:
- SILVER LAKE 12TH, LOV (20130053147)
ADDITIONAL INFORMATION
This 4-unit apartment building presents a unique opportunity for investors or owner-occupants to acquire a value-add asset in a highly desirable market. With the potential for increased rents through targeted renovations, this property has the capability to provide significant returns for new ownership. The building is situated on an 8,491-square-foot-foot lot, just north of downtown Loveland, and is located within minutes of major highways and public transportation, providing convenient access to all that the city has to offer. 1421 N Madison features an excellent unit mix comprised of spacious 1-bedroom 1-bath plus den units, with on-site coin-operated laundry and ample off-street parking for the tenants. Value-add potential to further increase NOI through converting the units to 2-bedrooms.
$645,000
1735 Horseshoe Dr Loveland, CO 80538
- Type:
- Other
- Sq.Ft.:
- 2,780
- Status:
- Active
- Beds:
- 5
- Lot size:
- 0.19 Acres
- Year built:
- 1999
- Baths:
- 3.00
- MLS#:
- 997884
- Subdivision:
- Seven Lakes North PUD
ADDITIONAL INFORMATION
Beautiful south facing home located in the Seven Lakes Community within walking distance to Boyd Lake State Park, Horseshoe Lake, and Westerdoll Lake. As soon as you pull up to this home you are welcomed by the gorgeous flowers and deciduous trees in the level front yard. The three car garage allows for plenty of parking or room for lake and mountain toys. Inside this wonderful 5 bedroom 3 bath home you will appreciate the open floor plan and accessibility with ample room for storage and personalization. On the main floor you will find the spacious living room with a gas fireplace leading into the dining area and the kitchen. Following the beautiful wood floors to the other side of the home you will find one of the main floor baths, laundry, and 3 bedrooms, including the master and master bath. Heading down to the greater than 90% finished basement with easy-to-keep clean laminate flooring, you will find 2 additional bedrooms and another full bath, a very nice sized rec room that is prewired for surround speakers for home theater systems, and a utility room. In the fully fenced in backyard there is a nice sized patio off the dining room and kitchen and another private patio area outside the master bedroom. The backyard boasts even more plants, flowers, and room for gardening for you enjoyment while relaxing or grilling out. The quiet neighborhood has several walking trails and a clean recreation/park area, including a full playground, less than 3 minutes walking distance away. Home is very convenient to shopping and medical facilities.
- Type:
- Land
- Sq.Ft.:
- n/a
- Status:
- Active
- Beds:
- n/a
- Lot size:
- 24.68 Acres
- Baths:
- MLS#:
- IR997552
- Subdivision:
- Davis Conservation Development
ADDITIONAL INFORMATION
Almost 25 acres of highly productive farm ground in the heart of Larimer County (I25 and Johnsons Corner) with 1 share of valuable Home Supply water (including carrying rights). Farm is flood irrigated and currently producing dairy quality alfalfa which is locally sold. Property is in a conservation development and includes a building envelope for equipment storage only. Please note adjacent properties located at 6002, 6004 and 6005 Quiet View Ct. are also listed for sale.
- Type:
- Mobile Home
- Sq.Ft.:
- n/a
- Status:
- Active
- Beds:
- 2
- Year built:
- 1983
- Baths:
- 1.00
- MLS#:
- 5628
- Subdivision:
- Apple Ridge- A 55 and over community
ADDITIONAL INFORMATION
PRICE REDUCED! This great home is now priced to sell! Comfortable & affordable home in 55 and over community. Situated at the back of the community, so away from the traffic. First you are greeted by established landscaping with many flowering plants and large covered entryway. Open floorplan and wood paneling makes it feel homey. Large kitchen with abundant cabinets and counter space. All appliances included, even the large freezer! Two cozy bedrooms and primary bedroom has efficient built-ins. Shared bathroom has large vanity with ample counter space and tub shower combo. Home has charming era correct decor and fully functional finishes, or update to add value or personal touches. Back deck is private and has room to entertain. Park has a playground, pool, and park for the family to enjoy. Come see it today and let the fun begin!
Andrea Conner, Colorado License # ER.100067447, Xome Inc., License #EC100044283, [email protected], 844-400-9663, 750 State Highway 121 Bypass, Suite 100, Lewisville, TX 75067

Listings courtesy of REcolorado as distributed by MLS GRID. Based on information submitted to the MLS GRID as of {{last updated}}. All data is obtained from various sources and may not have been verified by broker or MLS GRID. Supplied Open House Information is subject to change without notice. All information should be independently reviewed and verified for accuracy. Properties may or may not be listed by the office/agent presenting the information. Properties displayed may be listed or sold by various participants in the MLS. The content relating to real estate for sale in this Web site comes in part from the Internet Data eXchange (“IDX”) program of METROLIST, INC., DBA RECOLORADO® Real estate listings held by brokers other than this broker are marked with the IDX Logo. This information is being provided for the consumers’ personal, non-commercial use and may not be used for any other purpose. All information subject to change and should be independently verified. © 2025 METROLIST, INC., DBA RECOLORADO® – All Rights Reserved Click Here to view Full REcolorado Disclaimer
| Listing information is provided exclusively for consumers' personal, non-commercial use and may not be used for any purpose other than to identify prospective properties consumers may be interested in purchasing. Information source: Information and Real Estate Services, LLC. Provided for limited non-commercial use only under IRES Rules. © Copyright IRES |
Loveland Real Estate
The median home value in Loveland, CO is $491,000. This is lower than the county median home value of $531,700. The national median home value is $338,100. The average price of homes sold in Loveland, CO is $491,000. Approximately 60.85% of Loveland homes are owned, compared to 35.76% rented, while 3.39% are vacant. Loveland real estate listings include condos, townhomes, and single family homes for sale. Commercial properties are also available. If you see a property you’re interested in, contact a Loveland real estate agent to arrange a tour today!
Loveland, Colorado has a population of 75,938. Loveland is less family-centric than the surrounding county with 27.29% of the households containing married families with children. The county average for households married with children is 31.78%.
The median household income in Loveland, Colorado is $73,907. The median household income for the surrounding county is $80,664 compared to the national median of $69,021. The median age of people living in Loveland is 40.2 years.
Loveland Weather
The average high temperature in July is 87.3 degrees, with an average low temperature in January of 15.6 degrees. The average rainfall is approximately 16.1 inches per year, with 46.1 inches of snow per year.



