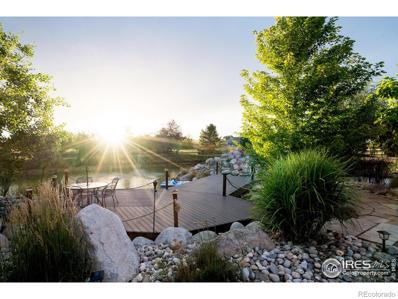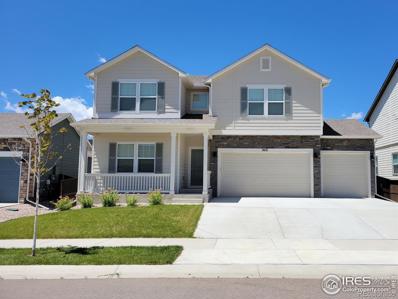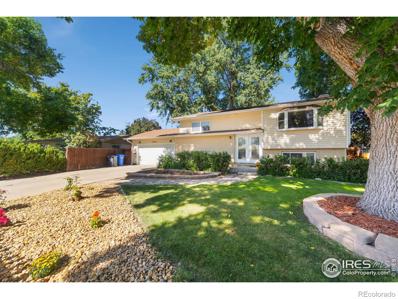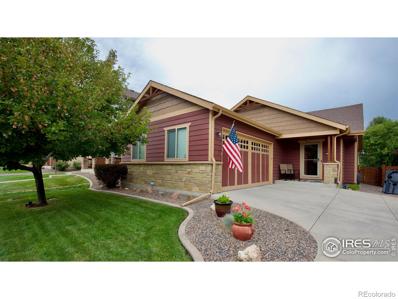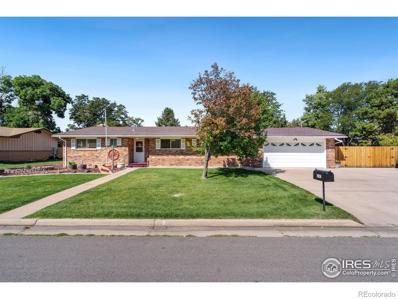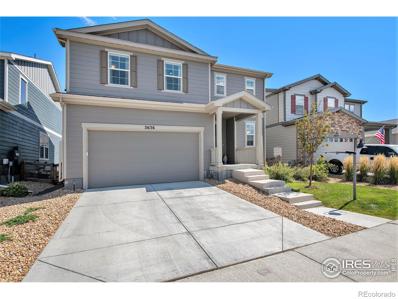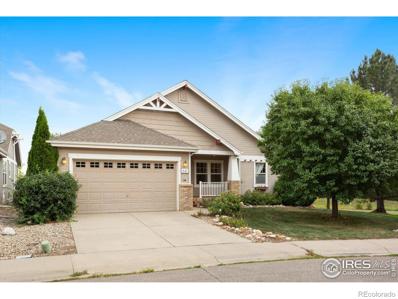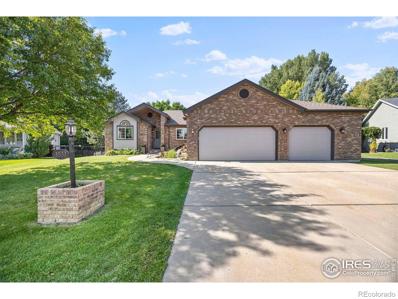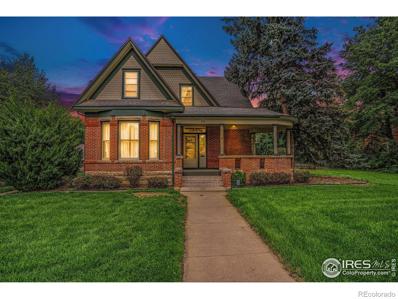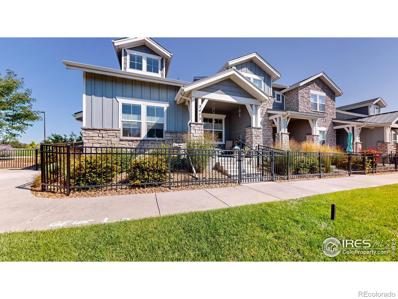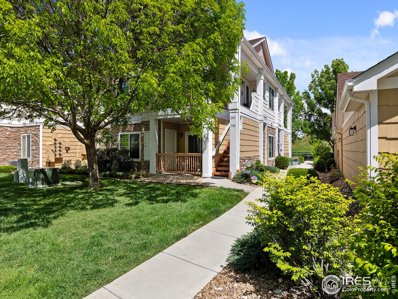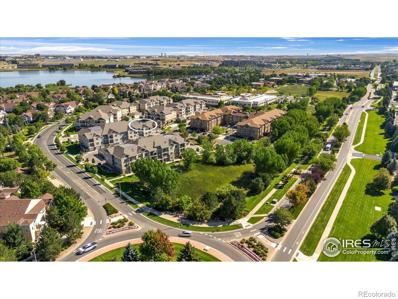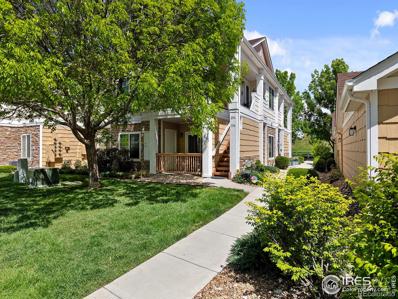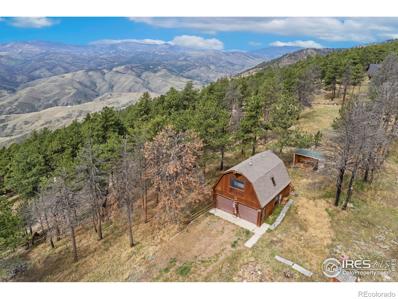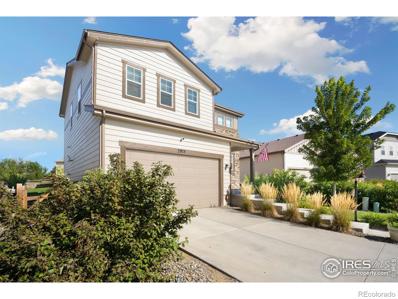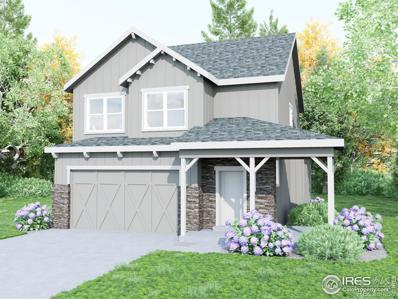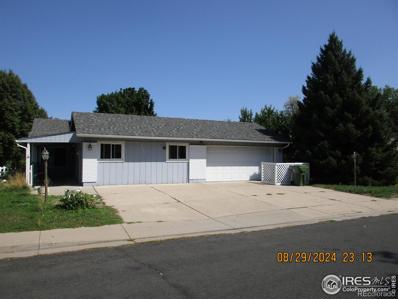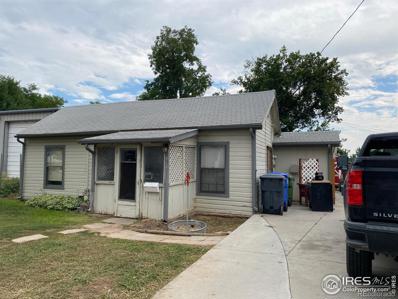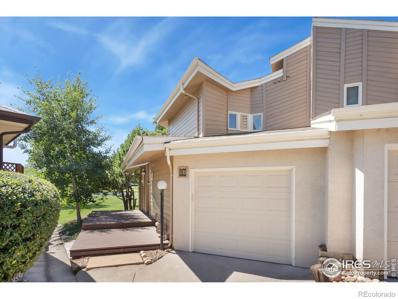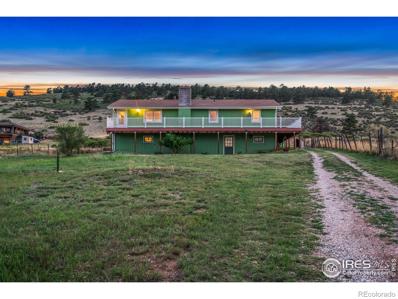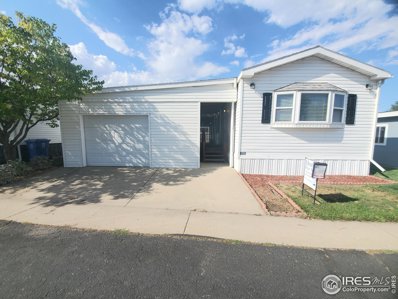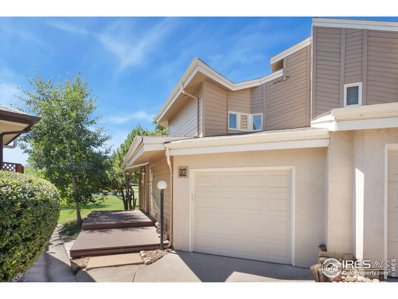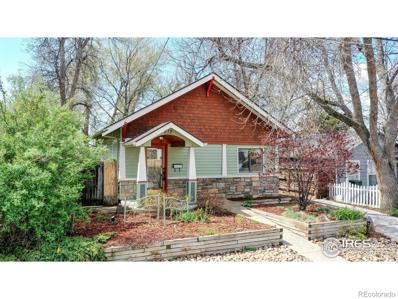Loveland CO Homes for Rent
$2,199,000
3350 Paddy Lane Loveland, CO 80537
- Type:
- Single Family
- Sq.Ft.:
- 8,198
- Status:
- Active
- Beds:
- 5
- Lot size:
- 3.58 Acres
- Year built:
- 2003
- Baths:
- 7.00
- MLS#:
- IR1017937
- Subdivision:
- Ludwick Farm
ADDITIONAL INFORMATION
Experience this exquisite unique generational family, custom ranch home offering luxurious interior and exterior entertainment on a sprawling 3.58-acre lot. This is a rarely treasured opportunity to Indulge in this exquisite ranch home nestled in the prestigious Ludwick Farm community, where properties are desired and seldom available. This exquisite home boasts epic vistas of the Rockies, and the entire front range, offering a serene and peaceful living experience. Designed with entertaining in mind, this elegant home features 5 generously-sized bedrooms and 7 tastefully-appointed bathrooms. The gourmet kitchen is for the culinary enthusiast, complete with granite countertops, rich knotty alder cabinetry, and top-of-the-line appliances. In addition, the breakfast Area with a bonus cooktop offers a second kitchen. This stunning property offers a myriad of luxury amenities that cater to every desire, including five cozy fireplaces, rustic wood post accents, an inviting home theater, and dual wet bars for hosting gatherings. Surrender to relaxation in the sauna or unwind in the hot tub after a long day. The expansive main floor master suite presents awe-inspiring mountain views, a spa-like 5-piece master bath with a rejuvenating steam shower, and a walk-in closet. Abundant natural light create an ambiance of sophistication and warmth throughout the residence. This home offers a work from home office. Step outside to an oasis of outdoor living, where a sizeable bar, built-in gas grill, bar fridge, hot tub and theater. The property overlooks a tranquil 1/2 acre private pond stocked with Koi fish, equipped with a viewing deck and NEW serene water features and an additional waterfall. Custom constructed with unrivaled quality, this home features robust 15.5" concrete exterior walls, a durable concrete tile roof, and fire sprinklers throughout for peace of mind.
- Type:
- Single Family
- Sq.Ft.:
- 3,803
- Status:
- Active
- Beds:
- 4
- Lot size:
- 0.16 Acres
- Year built:
- 2022
- Baths:
- 4.00
- MLS#:
- IR1017930
- Subdivision:
- Eagle Brook Meadows
ADDITIONAL INFORMATION
Motivated Seller. This home checks all the boxes! Located in scenic Loveland, this beautiful property comes loaded with so many features for you to enjoy. Keep in mind, this home HAS NEVER BEEN LIVED IN and is like new! On the main floor there is a gourmet kitchen with a pantry, gas range, double oven, microwave and large refrigerator/freezer and dishwasher. Also on the main floor is a roomy den/office. The primary bedroom is spacious and has an adjoining 5 piece luxury bath along with an amazing and functional walk in closet. The other 3 bedrooms are good sized with their own walk in closets. Owner has invested money into this home post closing to include refrigerator, window coverings, fence and back yard landscaping complete with sprinkler system.
$548,500
1233 Winona Drive Loveland, CO 80537
- Type:
- Single Family
- Sq.Ft.:
- 2,111
- Status:
- Active
- Beds:
- 3
- Lot size:
- 0.26 Acres
- Year built:
- 1968
- Baths:
- 2.00
- MLS#:
- IR1017860
- Subdivision:
- Bonnie Brae
ADDITIONAL INFORMATION
Substantial price reduction!! Seller is motivated! Looking for a property with a spacious workshop (576 sq. ft.), convenient access through a large alley gate, and no HOA? This is the home for you! There's ample room to park your camper, boat, or RV at the back of the property. Inside, you'll find generously sized closets, large bedrooms, two living areas (one featuring a cozy fireplace), and a bright four-season sunroom. The recently renovated kitchen boasts new quartz countertops and subway tile backsplashes, and the house features new carpet and LVP flooring throughout. With 2,111 square feet, this bi-level home offers plenty of space, including an oversized 2-car garage and a large driveway for extra parking. Plus, the roof was replaced in 2017.
- Type:
- Single Family
- Sq.Ft.:
- 2,448
- Status:
- Active
- Beds:
- 5
- Lot size:
- 0.1 Acres
- Year built:
- 2009
- Baths:
- 3.00
- MLS#:
- IR1017974
- Subdivision:
- Giuliano/enchantment Ridge
ADDITIONAL INFORMATION
Welcome to this charming low-maintenance home in NW Loveland. It is set near the foothills and just a short drive to town, outdoor recreation, and close to Fort Collins as well. As you enter, you'll be invited by the open floor plan, natural light, and vaulted ceilings. The natural wood trim is sure to impress, and the kitchen boasts cityscape style hard-wood cabinets. This home has 5 bedrooms and 3 full bathrooms. The full basement was recently permitted and beautifully finished to code. It includes a theater room, an exercise space, an office, a well-appointed laundry room, tons of storage along with two of the five bedrooms. The private, quaint yard is well maintained and the front is maintained by the HOA. The backyard features a private covered patio. Come visit! Your quiet retreat awaits!
- Type:
- Single Family
- Sq.Ft.:
- 1,550
- Status:
- Active
- Beds:
- 3
- Lot size:
- 0.28 Acres
- Year built:
- 1964
- Baths:
- 2.00
- MLS#:
- IR1017886
- Subdivision:
- Ridgeview Third Addition
ADDITIONAL INFORMATION
All brick ranch style home located in popular Ridgeview. Close to shopping, restaurants, neighborhood park and Edmondson Elementary. Neat as a pin, inside and out. New interior and exterior paint, cozy gas fireplace, 2nd family space or separate dining room, and eat in kitchen. Workshop in garage including worktable. Large corner lot with perennials, trees, room for a garden and 2 garden sheds. Double gate and concrete pad for RV parking. Pre-inspected for your peace of mind.
- Type:
- Single Family
- Sq.Ft.:
- 1,939
- Status:
- Active
- Beds:
- 3
- Lot size:
- 0.11 Acres
- Year built:
- 2021
- Baths:
- 3.00
- MLS#:
- IR1017855
- Subdivision:
- Millennium
ADDITIONAL INFORMATION
Nestled in the Millennium Northwest/Lakes at Centerra neighborhood, this beautiful two-story home has a lot to offer. Built in 2021, it's even better than new with all the finishing touches already in place. With three bedrooms, 2.5 bathrooms, and a spacious rec room at the top of the stairs, there's plenty of room to spread out.One of the highlights? The incredible, unobstructed views of Longs Peak and the surrounding mountains from two of the bedrooms and the upstairs loft. The main floor has 9-foot ceilings and extra windows throughout, bringing in tons of natural light.The backyard is oversized and perfect for entertaining, with a brand-new cedar deck and a modern white quartz fire pit. There's also an underground, automated irrigation system to keep the front and back yards looking great without much effort.If you love the outdoors, you're in luck. Boyd Lake is less than a quarter-mile away, and the new Lakes Explorer Park is just a few blocks from your door. Plus, you'll have easy access to the 31-mile Loveland Recreation Trail and Rocky Mountain National Park when you're in the mood for a bigger adventure.
$499,900
642 Magpie Drive Loveland, CO 80537
- Type:
- Single Family
- Sq.Ft.:
- 2,423
- Status:
- Active
- Beds:
- 5
- Lot size:
- 0.13 Acres
- Year built:
- 2001
- Baths:
- 3.00
- MLS#:
- IR1018296
- Subdivision:
- Arbor Meadows
ADDITIONAL INFORMATION
Fantastically located ranch plan in Arbor Meadows, backing to Open Space with long, unobstructed views! This Ranch over finished basement features 3 bedrooms and 2 bathrooms on the main level, a light and bright floor plan, along with gas fire place, shaded east facing patio, main level laundry and an attached 2 car garage. Just a short walk from Winona Elementary, Winona Pool and Pickleball Courts, and easy access to downtown Loveland or I-25 via County Road 402 or Highway 34. This neighborhood is a quiet, hidden gem! The finished basement has high ceilings, 2 bedrooms, a full bathroom, a family room and an unfinished utility room. The west facing driveway will melt snow all winter longer, and the east facing patio and yard enjoy afternoon shade in the summer. Properties that have open space on two sides like this are rare, and this feature should not be overlooked! Newer furnace, newer windows, newer water heater, don't let this one slip away!
- Type:
- Single Family
- Sq.Ft.:
- 3,590
- Status:
- Active
- Beds:
- 5
- Lot size:
- 0.21 Acres
- Year built:
- 1995
- Baths:
- 3.00
- MLS#:
- IR1017771
- Subdivision:
- Fairway West
ADDITIONAL INFORMATION
***New patio doors being installed end of November and new class IV roof at closing! No metro tax or HOA fees. 3-car garage with electric hoist. Exterior just painted in 2024. Furnace and A/C replaced in 2017. Water heater, kitchen appliances and washer/dryer, which are all included, installed in 2020. NEST doorbell, thermostat and smart co2/smoke detectors included. Spacious 5-bed, 3-bath home on a 0.21 acre lot in a golf course community features LVP flooring, arched doorways, and vaulted and coffered ceilings. The eat-in kitchen with Tuscan SS appliances, breakfast bar seating, and built-in desk is open to the living room with gas fireplace and access to the 54 foot long deck with natural gas line hook up. The main floor primary features a walk-in closet, 5 piece bath and linen closet. There are also two other bedrooms, full bath and laundry on the first floor. The garden level basement doubles your living space with two more bedrooms (one ensuite with 3/4 bath but no closet), large office and family room with wet bar, gas fireplace and built-in game table seating. Finally, you'll enjoy the proximity to the west side trail system, two golf courses, Mehaffey Park and Lake Loveland.
$795,000
481 W 5th Street Loveland, CO 80537
- Type:
- Single Family
- Sq.Ft.:
- 2,773
- Status:
- Active
- Beds:
- 4
- Lot size:
- 0.4 Acres
- Year built:
- 1905
- Baths:
- 2.00
- MLS#:
- IR1017805
- Subdivision:
- Pleasant Home
ADDITIONAL INFORMATION
Truly a Once in a Lifetime opportunity to purchase and own This Historic Home located in the Sweet Spot of Downtown Loveland. This location on Historic 5th St offers the most Quiet and Charmful setting yet just a short walk to the redeveloped Old Town with the Hustle and Bustle of the many Events and Festivities downtown has to offer. The moment you walk by or drive up you notice the most amazing curb appeal of this all-brick home with a large front porch that has been envied and talked about for years. Known Historically as the Benson Home, Berry Home and Warnock Home over many years, this is absolutely a fantastic opportunity. The main level features a grand entry with staircase, large living area, den, breakfast nook, spacious dining room that will allow a large table and kitchen with gas range and other newer appliances that walks out to back screened in porch overlooking the beautiful fences in yard. The upper level includes 3 ample size bedrooms with large closets plus a 4th non-conforming room at the end of the extra wide hallway. This would make a perfect room to use as a primary suite expansion. There is a newer oversize 676 SF garage built with the same architecture and materials as the home that sits towards the back of this 17,360 SF (.40 acre) lot. No description can really give the true sense of how fantastic this entire property is without viewing it in person. The photos are very accurate of the home and lot.
Open House:
Saturday, 11/16 12:00-2:00PM
- Type:
- Multi-Family
- Sq.Ft.:
- 1,772
- Status:
- Active
- Beds:
- 3
- Year built:
- 2019
- Baths:
- 3.00
- MLS#:
- IR1017778
- Subdivision:
- Millennium Northwest
ADDITIONAL INFORMATION
Looking for low maintenance living in a premium location with views of Boyd lake, Longs Peak and the Front Range? This end-unit, highly upgraded Luxury Landmark townhome is sure to please! The south facing lot allows the natural light to flood in throughout the home. As you walk in you'll be greeted by the great room with high vaulted ceilings and gas fireplace. The great room flows into a large dining area along with the kitchen complete with quartz counters, upgraded composite sink, eat in seating at the kitchen island, two tone shaker wood cabinets, and under cabinet lighting. A powder bath is conveniently located by the oversized 2 car garage entrance along with the laundry room all on the main floor. The second floor includes a wonderful loft space with incredible views, two additional large bedrooms and a second full bath with upgraded quartz countertop. The full basement is unfinished, but includes a bathroom rough-in perfect for your customization. Front area is gated which makes it convenient for a small pet who likes to go outside and sun as well. Shopping and medical facilities are all a short distance away, and I-25/Hwy 34 are close to allow for easy commuting. HOA includes high speed internet, basic cable, trash/recycling, landscaping, snow removal, High Plains Environmental Center, pool, lake access and trails.
- Type:
- Other
- Sq.Ft.:
- 973
- Status:
- Active
- Beds:
- 2
- Year built:
- 2003
- Baths:
- 2.00
- MLS#:
- 1017699
- Subdivision:
- Lakeshore at Centerra Condos
ADDITIONAL INFORMATION
Welcome home, this move-in ready, turn-key condo in the Lakeshore At Centerra community features 2 bedrooms, 2 bathrooms, and 1-car detached garage! Sellers just installed BRAND NEW stainless steel kitchen appliances! Priced to sell and conveniently located in the heart of Centerra. Enjoy quick access to I-25 and HWY 34, Medical Center of the Rockies, shopping, dining, walking and biking trails at Equalizer Lake and Houts Reservoir. Whether commuting to work or exploring the scenic beauty of Northern Colorado, this location puts you close to everything you need. This first-floor 2-bed, 2-bath condo features an open floor plan, a primary bedroom suite with a full primary bathroom, walk-in closet, and a 2nd bedroom that can also be used as a flex space or office. The condo was just updated with fresh paint, new LVT throughout the unit, and brand new stainless steel kitchen appliances. Enjoy Colorado days on your private covered patio with private lockable storage. Right to use through the HOA: one car detached garage and one permit for an additional outdoor parking space. Residents will enjoy access to the clubhouse with a workout room, pool, and hot tub. The monthly HOA fee includes landscaping, snow removal, trash, exterior maintenance, clubhouse, pool, hot tub, water and sewer. Don't miss out on this amazing opportunity. Sellers to provide 1 year First American Home Warranty.
$439,900
968 Winona Circle Loveland, CO 80537
- Type:
- Single Family
- Sq.Ft.:
- 1,500
- Status:
- Active
- Beds:
- 3
- Lot size:
- 0.08 Acres
- Year built:
- 1999
- Baths:
- 2.00
- MLS#:
- IR1017694
- Subdivision:
- Willowbriar
ADDITIONAL INFORMATION
Welcome to your dream home in central Loveland! Just a short walk to Downtown Loveland, local breweries, and Lake Loveland, where you can enjoy stunning sunsets and 4th of July fireworks. Conveniently close to two grocery stores, Boyd Lake State Park (12 min), Centerra Mall (17 min), Devil's Backbone (10 min), and three local golf courses (10 min). Quick access to I-25 and a 20-minute drive to the mountains. This home features multiple entertaining spaces, two walk-in closets, a finished basement with ample storage, a remodeled bathroom, new AC, a brand-new roof, and beautiful open space behind the house. It's in pristine condition and ready for you! Schedule your showing today! Listing agent is owner of this home.
- Type:
- Condo
- Sq.Ft.:
- 1,323
- Status:
- Active
- Beds:
- 3
- Year built:
- 2022
- Baths:
- 2.00
- MLS#:
- IR1017663
- Subdivision:
- The Flats At Centerra
ADDITIONAL INFORMATION
Experience maintenance-free, a bit of luxury living in this impressive ranch-style, end-unit condo. Enjoy the convenience of elevator service, secured entry with keypad access & comprehensive security cameras for peace of mind. This comfortable unit features a high-efficiency furnace, tankless water heater, tasteful quartz countertops, subway tile backsplash, under-cabinet lighting, stainless steel appliances, hardwood and tile flooring, 9-foot ceilings, a cozy fireplace, and your own private balcony. The HOA fee covers cable/internet, water, sewer, trash & all exterior/interior common area maintenance, including snow removal. You will also have access to an onsite clubhouse with a fitness center, just steps from your door. This condo is perfect for those who value affordability & convenience, with close proximity to shopping, dining, commuter routes, medical facilities, and other essential services. The unit's garage is just feet from the secure interior door, adding to the convenience. Plus, enjoy a scenic 3.5-mile trail around two nearby lakes, offering breathtaking mountain views. This is the lifestyle you've been dreaming of-elevate your living experience with this luxurious 2nd-floor Landmark condo!
- Type:
- Condo
- Sq.Ft.:
- 973
- Status:
- Active
- Beds:
- 2
- Year built:
- 2003
- Baths:
- 2.00
- MLS#:
- IR1017699
- Subdivision:
- Lakeshore At Centerra Condos
ADDITIONAL INFORMATION
Welcome home, this move-in ready, turn-key condo in the Lakeshore At Centerra community features 2 bedrooms, 2 bathrooms, and 1-car detached garage! Sellers just installed BRAND NEW stainless steel kitchen appliances! Priced to sell and conveniently located in the heart of Centerra. Enjoy quick access to I-25 and HWY 34, Medical Center of the Rockies, shopping, dining, walking and biking trails at Equalizer Lake and Houts Reservoir. Whether commuting to work or exploring the scenic beauty of Northern Colorado, this location puts you close to everything you need. This first-floor 2-bed, 2-bath condo features an open floor plan, a primary bedroom suite with a full primary bathroom, walk-in closet, and a 2nd bedroom that can also be used as a flex space or office. The condo was just updated with fresh paint, new LVT throughout the unit, and brand new stainless steel kitchen appliances. Enjoy Colorado days on your private covered patio with private lockable storage. Right to use through the HOA: one car detached garage and one permit for an additional outdoor parking space. Residents will enjoy access to the clubhouse with a workout room, pool, and hot tub. The monthly HOA fee includes landscaping, snow removal, trash, exterior maintenance, clubhouse, pool, hot tub, water and sewer. Don't miss out on this amazing opportunity. Sellers to provide 1 year First American Home Warranty.
$275,000
13428 Otter Road Loveland, CO 80538
- Type:
- Land
- Sq.Ft.:
- n/a
- Status:
- Active
- Beds:
- n/a
- Lot size:
- 4.73 Acres
- Baths:
- MLS#:
- IR1017684
- Subdivision:
- Buckskin Heights
ADDITIONAL INFORMATION
Have you been searching for "pure" Colorado to build your new home? This 4.73 acre parcel boasts incredible views in all directions, and has well, septic and electric to the property. The 25' x 21' garage with 220 wiring has a temporary loft above it, and all furnishings shall remain. Animal loafing shed for horses. The property has full hook-ups for camping so can be used for seasonal recreation, or live there while building your dream home. Stationary deck was for previous camper. Possibilities are endless with no HOA. Mandatory road maintenance, with access behind locked gate for upper part of Buckskin Heights.
- Type:
- Single Family
- Sq.Ft.:
- 1,976
- Status:
- Active
- Beds:
- 3
- Lot size:
- 0.18 Acres
- Year built:
- 2020
- Baths:
- 3.00
- MLS#:
- IR1017653
- Subdivision:
- Millenium
ADDITIONAL INFORMATION
This is the one you have been waiting for! The best floorplan and lot size available--you will not be disappointed. The open layout offers spacious living space and an open kitchen design you will love. Wall-to-wall windows and sliding glass doors bring in plenty of natural lighting and add to the open feel. Separate living spaces upstairs with a huge loft area and generous bedrooms plus an upstairs laundry for added convenience. The oversized backyard is fully fenced and features professional landscaping, raised bed gardens, and a covered back patio to enjoy evenings with family and friends. Neighborhood amenities include the community clubhouse, natural spaces and access to Equalizer Lake. Best location in town! Stop by this weekend to tour it for yourself!
Open House:
Saturday, 11/16 10:00-12:00PM
- Type:
- Single Family
- Sq.Ft.:
- 1,564
- Status:
- Active
- Beds:
- 3
- Lot size:
- 0.13 Acres
- Baths:
- 3.00
- MLS#:
- IR1017612
- Subdivision:
- Wilson Commons
ADDITIONAL INFORMATION
The Holyoke by Aspen Homes. Fantastic new 2-story w/3 bed, 2.5 bath w/UF basement! Eat-in kitchen w/ solid surface counters, island, pantry & SS appliances. Primary suite w/5 pc bath, walk-in spa shower & walk-in closet. AC & active radon included! Highly efficient homes w/ 95% eff furnace w/advanced sealing package, tankless H20, HERS energy tests, E-Star windows. Class 4 impact resistant roof. 2 car garage. 10X10 back deck steps down to 12X12 patio. Rear lot line fencing included (not full fence) Several floor plans, spec homes & home sites available from Aspen Homes - see sales team to set up a tour.
$550,000
2115 Eagle Drive Loveland, CO 80537
- Type:
- Other
- Sq.Ft.:
- 2,516
- Status:
- Active
- Beds:
- n/a
- Lot size:
- 0.24 Acres
- Year built:
- 1978
- Baths:
- MLS#:
- IR1017598
- Subdivision:
- Somerset Park Add
ADDITIONAL INFORMATION
Unique investment property currently a single family home. Originally build as a duplex in 1978. Has been an assisted living facility for decades. 1 Kitchen, 2 Living rooms, 7 conforming Bedrooms, 3 bath, 2 car garage, large storage shed on .24 of an acre. Hard wired upgraded fire alarm in 2023. Property being sold "AS IS". HOA fee is for Park 1 door to the west. Information for property use & possibilities to be explored and researched by Buyers & Buyer's agent. Please call Listing agent Renae with any questions.
$280,000
412 W 1st Street Loveland, CO 80537
- Type:
- Single Family
- Sq.Ft.:
- 502
- Status:
- Active
- Beds:
- 2
- Lot size:
- 0.17 Acres
- Year built:
- 1896
- Baths:
- 1.00
- MLS#:
- IR1017535
- Subdivision:
- Riverside
ADDITIONAL INFORMATION
Back on the market and ready for you to have a second chance. Opportunity abounds with this 2 bed/one bath bungalow. Just steps from downtown Loveland, and easy access to Hwy 287 and I-25. This can be a great little home for you to build some equity with our efforts. Assessor states 502 sqft, house as measured is approximately 978 sqft. Screened front porch opens into the living room. Bedrooms on to one side with the primary having a walk-in closet. The kitchen has dining area and access to the laundry room and pantry. Backyard is blank canvas for you to design your own oasis. This single-family home has great potential for homeowner or investor. Buyer and buyer agent to verify measurements. Assessors' square footage states the original footprint without the additions.
Open House:
Saturday, 11/16 10:30-12:30PM
- Type:
- Condo
- Sq.Ft.:
- 1,336
- Status:
- Active
- Beds:
- 3
- Year built:
- 1979
- Baths:
- 3.00
- MLS#:
- IR1017464
- Subdivision:
- Northwest Nine Condos
ADDITIONAL INFORMATION
Enjoy this 3 bedroom, 3 bath, end-unit condo with some of the best views in Northern Colorado. Nestled within a quiet neighborhood, surrounded by Cattail Creek Golf Course, this updated home is turn-key and ready for its next owner. Once inside, you're welcomed into the nicely appointed kitchen, with eat-in breakfast bar, stainless steel appliances, tile backsplash and plenty of custom storage. It overlooks the sunny dining space, which has southern golf course and lake views. The living room has hardwood flooring, a cozy gas fireplace, patio access and gorgeous western views of the mountains and golf course. There is a main level bedroom, currently used as a TV room, that has extra storage and patio access. A convenient full bath rounds out the main level. Once upstairs, there's a spacious and bright loft, perfect for a hobby room, office, living or exercise space. Guests can enjoy the spacious extra bedroom, with views of the golf course, and a full guest bath. The primary bedroom is large and inviting with incredible southern views, walk in closet and en-suite bath. There is abundant storage in the attached garage and crawlspace. Enjoy summertime with the community pool, amazing sunset views, or watch the 4th of July fireworks from your patio. Schedule a tour today!
- Type:
- Single Family
- Sq.Ft.:
- 1,620
- Status:
- Active
- Beds:
- 3
- Lot size:
- 0.92 Acres
- Year built:
- 1993
- Baths:
- 2.00
- MLS#:
- IR1017418
- Subdivision:
- Long Legal
ADDITIONAL INFORMATION
Calling all nature lovers and outdoor enthusiasts! Discover your perfect retreat just minutes from town. This 3-bedroom, 2-bath home, situated on nearly an acre of land, offers the ideal basecamp for your adventures. Wake up to stunning views of Devil's Backbone from your expansive deck, perfect for morning coffee or evening stargazing. The freshly painted interior provides a cozy haven after a day of exploring. With no HOA restrictions, you're free to create your own outdoor paradise. Cultivate a bountiful garden, raise chickens for farm-fresh eggs, or build that workshop you've always dreamed of for your gear and projects. Hiking trails and outdoor recreation are just beyond your doorstep, yet you're close enough to town for all modern conveniences. Whether you're an avid hiker, gardener, or simply crave open spaces, this property offers the perfect blend of natural beauty and accessibility. Property is on a well which provides water indoors and out while keeping your utilities down too! No HOA or Metro tax here! Check it out today!
- Type:
- Mobile Home
- Sq.Ft.:
- n/a
- Status:
- Active
- Beds:
- 3
- Lot size:
- 0.03 Acres
- Year built:
- 1992
- Baths:
- 2.00
- MLS#:
- 6021
- Subdivision:
- Sunset Park
ADDITIONAL INFORMATION
Welcome to 1662 Garnet Street, Loveland, CO located within Sunset 55+ Mobile Home Park! Seller is offering to pay two months of lot rent upon purchase of home! This charming 3-bedroom, 2-bathroom home is nestled in a quiet neighborhood, offering a perfect blend of comfort and convenience. The cozy living area is full of natural light, making it the heart of the home. The backyard offers a blank canvas, ready for your personal touch. Located just minutes from shopping, dining, and parks, this home is an ideal choice for those seeking a vibrant lifestyle in a serene setting. Don't miss out on this Loveland gem! Buyer and pets must be approved by the park.
- Type:
- Mobile Home
- Sq.Ft.:
- n/a
- Status:
- Active
- Beds:
- 3
- Year built:
- 2000
- Baths:
- 2.00
- MLS#:
- 6019
- Subdivision:
- Sunset Manufactured Home Community
ADDITIONAL INFORMATION
This one is priced to sell! Out of this world home with a garage AND workshop! Attractive home is in a well kept 55 and over community. Home faces south, so perfect for optimal snowmelt. Home has newer roof, furnace, AC and Tankless/ on demand water heater! Park in your attached garage and come up the gentile incline ramp and fully covered entryway into the home. Then you find a great living room with new carpet (to come soon). To the right there is a great, huge south facing eat in kitchen that is bathed in natural light, plus has an abundance of cabinets, counter space and large pantry. All appliances are working and included! Roomy primary bedroom boasts a spacious on-suite with full 5 piece bath. Two additional bedrooms and a 2nd full bath. All bedrooms will have new carpet and pictures to follow. Garage door in the garage leads to the workshop with full electric including lights, outlets, workbench space and tons of storage shelves. Almost fully fenced backyard, would be a great area for pets and community allows smaller dogs. Central AC and forced air furnace for year round comfort. Come see this well priced home today before it gets away!
Open House:
Saturday, 11/16 5:30-7:30PM
- Type:
- Other
- Sq.Ft.:
- 1,336
- Status:
- Active
- Beds:
- 3
- Year built:
- 1979
- Baths:
- 3.00
- MLS#:
- 1017464
- Subdivision:
- Northwest Nine Condos
ADDITIONAL INFORMATION
Enjoy this 3 bedroom, 3 bath, end-unit condo with some of the best views in Northern Colorado. Nestled within a quiet neighborhood, surrounded by Cattail Creek Golf Course, this updated home is turn-key and ready for its next owner. Once inside, you're welcomed into the nicely appointed kitchen, with eat-in breakfast bar, stainless steel appliances, tile backsplash and plenty of custom storage. It overlooks the sunny dining space, which has southern golf course and lake views. The living room has hardwood flooring, a cozy gas fireplace, patio access and gorgeous western views of the mountains and golf course. There is a main level bedroom, currently used as a TV room, that has extra storage and patio access. A convenient full bath rounds out the main level. Once upstairs, there's a spacious and bright loft, perfect for a hobby room, office, living or exercise space. Guests can enjoy the spacious extra bedroom, with views of the golf course, and a full guest bath. The primary bedroom is large and inviting with incredible southern views, walk in closet and en-suite bath. There is abundant storage in the attached garage and crawlspace. Enjoy summertime with the community pool, amazing sunset views, or watch the 4th of July fireworks from your patio. Schedule a tour today!
$419,900
212 3rd Street SE Loveland, CO 80537
- Type:
- Single Family
- Sq.Ft.:
- 1,000
- Status:
- Active
- Beds:
- 2
- Lot size:
- 0.14 Acres
- Year built:
- 1930
- Baths:
- 1.00
- MLS#:
- IR1017431
- Subdivision:
- Mason
ADDITIONAL INFORMATION
Photo's are from when home was staged. Current Seller is in the process of packing. All looks the same, except a beautiful wallpaper was added in the kitchen. New water heater (may 2023) Furnace serviced regularly, New gutters with gutter/leaf guard 8/2022. Just 3 blocks to all the 4th street shops, The Foundry, restaurants, the Rialto theater, movie theater and much more. Enjoy living close to where you could work! Easy access to I-25 and Hwy 402. Charming Old Town Bungalow with designer & artistic flares throughout. 11 foot ceilings, granite counters, Stainless Steel appliances, Indonesian Cherrywood flooring in the kitchen & Living Room. Newer bathroom flooring, stunning stained glass front door. The converted garage in backyard is completely finished and insulated with power and wired for sound and is included in the total square footage.
Andrea Conner, Colorado License # ER.100067447, Xome Inc., License #EC100044283, [email protected], 844-400-9663, 750 State Highway 121 Bypass, Suite 100, Lewisville, TX 75067

The content relating to real estate for sale in this Web site comes in part from the Internet Data eXchange (“IDX”) program of METROLIST, INC., DBA RECOLORADO® Real estate listings held by brokers other than this broker are marked with the IDX Logo. This information is being provided for the consumers’ personal, non-commercial use and may not be used for any other purpose. All information subject to change and should be independently verified. © 2024 METROLIST, INC., DBA RECOLORADO® – All Rights Reserved Click Here to view Full REcolorado Disclaimer
| Listing information is provided exclusively for consumers' personal, non-commercial use and may not be used for any purpose other than to identify prospective properties consumers may be interested in purchasing. Information source: Information and Real Estate Services, LLC. Provided for limited non-commercial use only under IRES Rules. © Copyright IRES |
Loveland Real Estate
The median home value in Loveland, CO is $495,000. This is lower than the county median home value of $531,700. The national median home value is $338,100. The average price of homes sold in Loveland, CO is $495,000. Approximately 60.85% of Loveland homes are owned, compared to 35.76% rented, while 3.39% are vacant. Loveland real estate listings include condos, townhomes, and single family homes for sale. Commercial properties are also available. If you see a property you’re interested in, contact a Loveland real estate agent to arrange a tour today!
Loveland, Colorado has a population of 75,938. Loveland is less family-centric than the surrounding county with 27.29% of the households containing married families with children. The county average for households married with children is 31.78%.
The median household income in Loveland, Colorado is $73,907. The median household income for the surrounding county is $80,664 compared to the national median of $69,021. The median age of people living in Loveland is 40.2 years.
Loveland Weather
The average high temperature in July is 87.3 degrees, with an average low temperature in January of 15.6 degrees. The average rainfall is approximately 16.1 inches per year, with 46.1 inches of snow per year.
