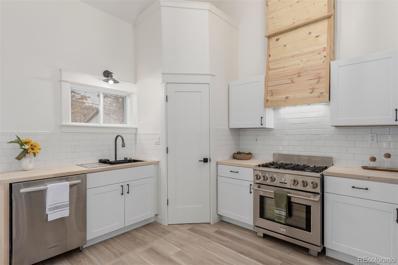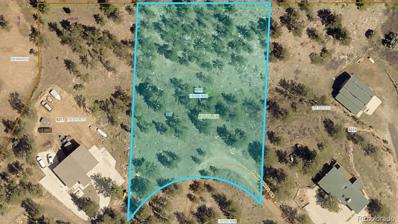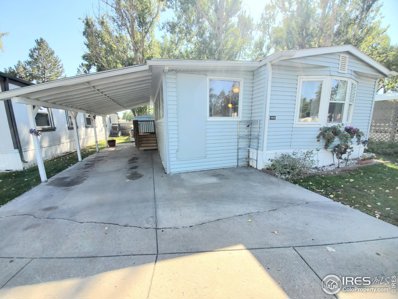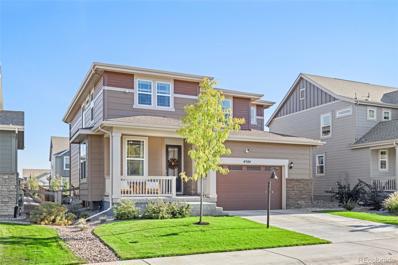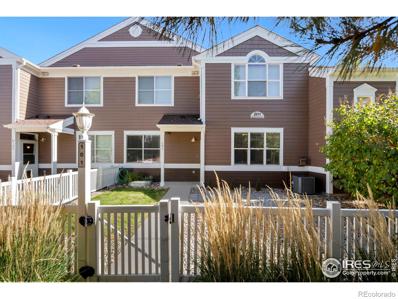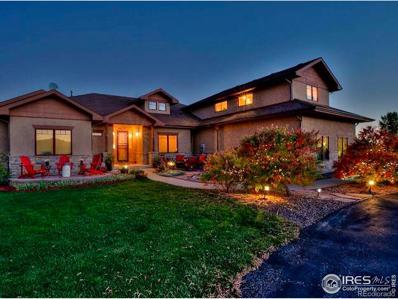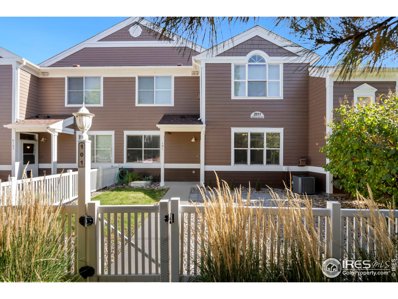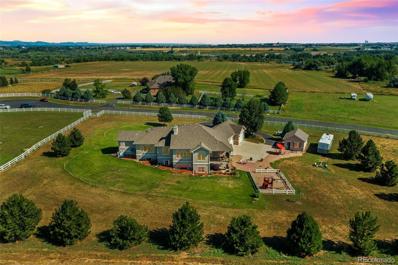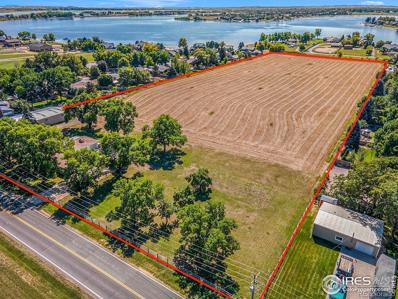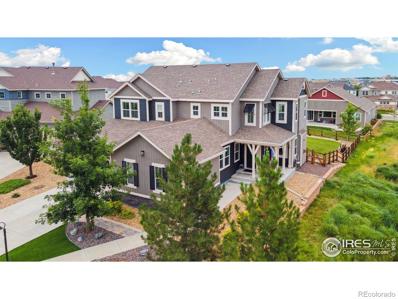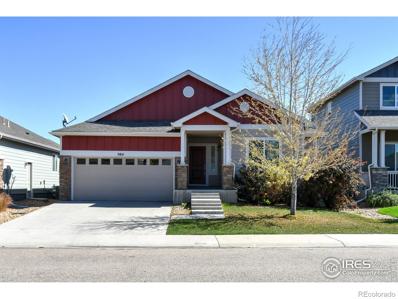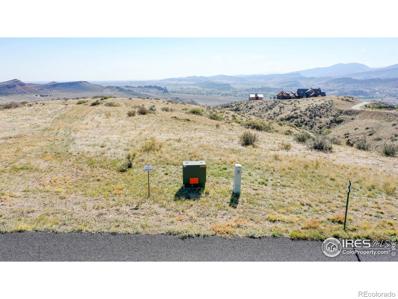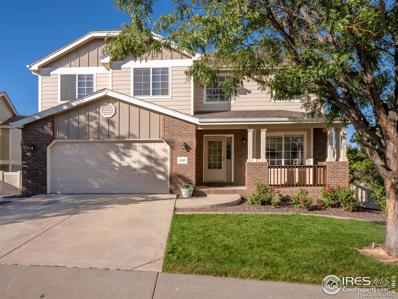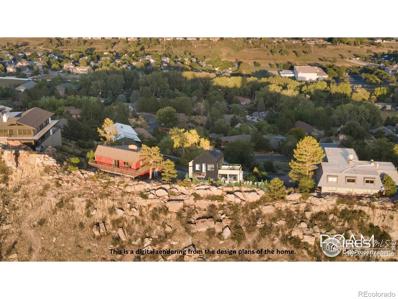Loveland CO Homes for Rent
- Type:
- Single Family
- Sq.Ft.:
- 1,908
- Status:
- Active
- Beds:
- 3
- Lot size:
- 0.16 Acres
- Year built:
- 1908
- Baths:
- 2.00
- MLS#:
- IR1020309
- Subdivision:
- Warnock
ADDITIONAL INFORMATION
Welcome to your dream bungalow in Loveland! Charming ranch home features an inviting open floor plan adorned with beautiful wood floors that create a warm and welcoming atmosphere throughout. The kitchen boasts modern stainless steel appliances plus a separate dining room for small meals or large gatherings. A total of two comfortable bedrooms on the main. The primary suite is a true retreat, complete with full bath & generous walk-in closet. Both upstairs bedrooms have new carpet! This home includes an additional well-appointed bathroom on the main floor for convenience, as well as a main floor laundry room. Venture downstairs to discover a finished basement that offers versatile space for an additional bedroom, home office, & a large rec room-tailored to fit your lifestyle needs. The back sunroom is a lovely spot to relax & enjoy the views of your backyard oasis, while the patio invites you to entertain or unwind in the fresh Colorado air. Two-car garage & covered carport for additional storage. No HOA restrictions, you'll have the freedom to park your RV or boat right at home & with alley access. Located just moments from downtown Loveland, you'll have easy access to charming shops, dining options, & vibrant community events. This delightful bungalow is a perfect blend of style, comfort, & convenience-don't miss your chance to make it your own! Pre-inspected for your peace-of-mind!
- Type:
- Single Family
- Sq.Ft.:
- 1,138
- Status:
- Active
- Beds:
- 3
- Lot size:
- 0.15 Acres
- Year built:
- 1908
- Baths:
- 2.00
- MLS#:
- 2021409
- Subdivision:
- Loveland Heights
ADDITIONAL INFORMATION
This recently renovated turn-of-the-century home offers a fantastic opportunity for a primary residence or an investment property. Located in the sought-after Loveland Heights neighborhood, this property features three bedrooms, two bathrooms, and a newly vaulted kitchen ceiling. The spacious 6,708-square-foot lot provides ample space for future development. Zoned R3E, the property allows for multifamily and low-intensity commercial uses, offering endless possibilities. Don't miss out on this exciting investment opportunity!
- Type:
- Land
- Sq.Ft.:
- n/a
- Status:
- Active
- Beds:
- n/a
- Lot size:
- 1.21 Acres
- Baths:
- MLS#:
- 9079702
- Subdivision:
- Kistler
ADDITIONAL INFORMATION
Experience beautiful Carter Lake living. Located southwest of Loveland in the Kistler Subdivision, this vacant land is perfect for "Glamping" with your RV to enjoy the lake while you build your dream home within walking distance to the Carter Lake Marina. This plot has a water tap installed through North Carter Lake Water District with all of the transfer fees/cost associated haven already been taken care of (roughly a $120,000 cost via North Carter Lake Water District) so you will not have to go through the trouble when you are ready to build. With over 1.2 acres, this foothills property is within 15 minutes to town while still giving you the space and seclusion that this area provides.
- Type:
- Single Family
- Sq.Ft.:
- 4,550
- Status:
- Active
- Beds:
- 4
- Lot size:
- 0.41 Acres
- Year built:
- 1994
- Baths:
- 4.00
- MLS#:
- IR1020162
- Subdivision:
- Spring Mountain Ranch Pud
ADDITIONAL INFORMATION
Spring Mountain Ranch offers a country lifestyle with majestic views of the front range and Longs Peak. The acres of open space will not be developed beyond the 31 homes. Close to shopping and amenities. This 4-bedrm, 4-bathroom home is perfectly situated on just under half an acre, featuring beautifully maintained landscaping and great curb appeal. As you approach the home, the covered front entrance welcomes you to the inviting foyer. Main level boasts a spacious layout with a formal dining room, spacious living room, and family room, all enhanced by vaulted ceilings and 3 -way fireplace-perfect for the cozy Colorado winters. The large eat-in kitchen opens directly to a deck, providing views of the landscaped yard and surrounding open space. In the spring enjoy white blossoms near the back deck while enjoying the birds songs or visiting elk. The main floor also includes a conveniently located laundry room, a bathroom, and a generous primary suite with vaulted ceilings, a walk-in closet, and an en-suite bathroom. Venture to the full finished walkout basement, where you'll find a versatile office or hobby room, an additional bedroom, a bathroom, and a large recreation room equipped with a pellet stove and direct access to the patio and backyard. The lower bedroom area is great for guests or could be used as a suite for in-laws or others. There is a mini kitchen area in the basement. The home is ideal for hobbyists or nature lovers alike, backed by open space. Enjoy sightings of wildlife, like eagles amongst other birds. Plus, the proximity to the future regional trail system will enhance outdoor activities. With breathtaking views of the Front Range and Long's Peak, this home truly is the essence of country living.This home does need some updating and has been priced accordingly. New roof and gutters installed summer of 2024. Don't miss out on the chance to make this exceptional property yours! Schedule a showing today and experience the beauty and tranquility.
$2,550,000
168 S Lincoln Loveland, CO 80537
- Type:
- Multi-Family
- Sq.Ft.:
- 8,270
- Status:
- Active
- Beds:
- n/a
- Lot size:
- 1.01 Acres
- Year built:
- 1935
- Baths:
- MLS#:
- 2997044
ADDITIONAL INFORMATION
168 S Lincoln Ave: a 21-unit apartment community in Loveland, Colorado. The well-maintained property was built in 1935 and provides a unique opportunity to investors for a property with strong in place cash flow and the availability to develop in the heart of downtown Loveland. The property boasts high quality in unit upgrades in addition to brand new roofs, sewer line, and high efficiency boilers. Under R3e zoning, the City of Loveland allows for a variety of development opportunities including townhouses, multiplexes, duplexes, and infill multifamily. The recently finished mixed-use development, the Foundry, is just blocks from the property and boasts a 155-unit multifamily apartment as well as retail and dining. The City of Loveland provides residents ample opportunities to enjoy a vibrant community and proximity to the Colorado outdoors.
- Type:
- Mobile Home
- Sq.Ft.:
- n/a
- Status:
- Active
- Beds:
- 2
- Year built:
- 1983
- Baths:
- 2.00
- MLS#:
- 6072
- Subdivision:
- Sunset Manufactured Home Community
ADDITIONAL INFORMATION
Seller is offering 2 months FREE lot rent for the buyer! Fabulously well kept 2 bedroom, 2 bath home in a quiet 55 and better community, where small dogs are allowed! This may be just the home you have been waiting for! Large carport with covered entryway. Major updating on the home was done with new flooring, cabinets, counters, paint, windows, etc. First you are greeted by a huge sunroom/ mudroom entryway. It adds loads of potential & additional space that's not included in square footage. Open floor plan so that the living room flows right into the dining area and kitchen. Plenty of room for company with the eat-in kitchen style dining area plus overhang for bar stools. Kitchen also boasts newer hardwood cabinets, ample counter space and pantry. All appliances included! Each of the 2 bedrooms have their own bathroom. Huge 3' x 3' Shower, possibly wheelchair accessible. Tankless water heater for endless hot water and lower utility bills! Efficient, low profile evaporative cooler in place for cooling and gas central furnace for heat. Outside you will find 2 large storage sheds (one with electric) and a good sized fully fenced yard. Large shady trees help keep the home naturally cool in summer. Financing available, if needed. Call listing agent for more info or for a showing.
- Type:
- Single Family
- Sq.Ft.:
- 2,435
- Status:
- Active
- Beds:
- 4
- Lot size:
- 0.13 Acres
- Year built:
- 2022
- Baths:
- 3.00
- MLS#:
- 9009592
- Subdivision:
- Lakes At Centerra
ADDITIONAL INFORMATION
Come take a look at this two-year-old home in the Millennium Northwest area of the Lakes at Centerra community! Just built in 2022 this beautiful Pinnacle PR, 2-story home built by Lennar features 4 beds, 2 1/2 baths, great room, kitchen, study, 2-car garage and an unfinished basement for your future expansion. Beautiful upgrades and finishes throughout including a spacious, open kitchen with a large island, stainless steel appliances, vinyl plank flooring and more. Lennar homes provide the latest in energy efficiency and state of the art technology. Since purchasing the Seller has added and upgraded the backyard with a new fence, sprinklers, patio, and more! The Lakes at Centerra community offers miles of trails, stunning views and 275 acres of lakes and wetlands. Within the community is the highly rated High Plains K-8 School and the High Plains Environmental Center. Boyd Lake is less than a quarter-mile away, and the new Lakes Explorer Park is just a few blocks from your door. Plus, there's easy access to the Loveland Recreation Trail and Rocky Mountain National Park is just a short drive away for your day long excursions! Schedule your showing today!
- Type:
- Multi-Family
- Sq.Ft.:
- 2,720
- Status:
- Active
- Beds:
- 3
- Lot size:
- 0.1 Acres
- Year built:
- 2012
- Baths:
- 3.00
- MLS#:
- IR1020013
- Subdivision:
- Mineral Addition 1st
ADDITIONAL INFORMATION
Breathtaking views of the water and surrounding Rivers Edge natural area. Beautiful patio home nestled in a hidden gem of a community. This 3-bedroom, 3-bath plus office home offers a perfect blend of comfort, modern living, and serene views from your deck, primary bedroom and walk out lower level that overlook the water of Rivers Edge natural area. Step inside to discover an inviting open floor plan with vaulted ceilings that provide an airy and bright atmosphere. The living room is perfect for entertaining, complete with a cozy fireplace, while the adjacent dining area flows effortlessly into the fully equipped kitchen with ample cabinetry, stainless steel appliances, and an island. The spacious primary bedroom offers a peaceful retreat, complete with an en-suite bath and walk-in closet and a study on the main level. Two additional bedrooms provide flexibility for family or guests as well as a large rec room on the lower walk out level. Step outside to your private deck and enjoy breathtaking views of the water and surrounding natural area. The property is maintained with snow removal and lawn care and the owner may have a dock built. Located just minutes from Loveland's downtown, shopping, and dining, this home provides the perfect combination of convenience and tranquility. Begin to enjoy the lifestyle of which you have been dreaming.
- Type:
- Condo
- Sq.Ft.:
- 1,019
- Status:
- Active
- Beds:
- 2
- Year built:
- 2003
- Baths:
- 2.00
- MLS#:
- IR1020010
- Subdivision:
- High Plains Village At Centerra
ADDITIONAL INFORMATION
Location, location! Check out this great main floor condo nestled in High Plains Village at Centerra, the heart or Northern Colorado. This comfortable 2 bedroom, 2 bath home has an open floor plan anchored by an efficient kitchen and large island. The spacious living room offers a cozy fireplace and great natural light. Enjoy the separate dining room with a sliding door out to your own covered patio overlooking one of the community greenspaces. Take advantage of the fenced front yard with a paver patio and small grass patch. The one car detached garage will keep your wheels warm or stuff secure. With new paint, updates and great maintenance over the years, this home is ready to move in. Come take a look today!
$1,974,500
4260 S County Road 23 Loveland, CO 80537
- Type:
- Single Family
- Sq.Ft.:
- 4,118
- Status:
- Active
- Beds:
- 5
- Lot size:
- 5.3 Acres
- Year built:
- 2006
- Baths:
- 4.00
- MLS#:
- IR1020002
- Subdivision:
- Levi Acres
ADDITIONAL INFORMATION
Nestled amidst the serene foothills of West Loveland and less than 10 minutes from the premier TPC Colorado Golf Course and Carter Lake, this horse property emerges as a picturesque haven, offering an idyllic retreat on over 5.3 acres of pristine land. As you venture along the meandering driveway flanked by professional landscaping, the splendor of this custom home unfolds before you. The property exudes charm w/ its meticulously manicured lawns, trees & captivating exterior design with NEW ROOF, setting the stage for a truly enchanting living experience. Mesmerizing vistas of the majestic Rockies adorn the horizon, that beckon you to embrace the beauty of Colorado's natural surroundings and magical sunsets. From the moment you cross the threshold, alder woodwork, Brazilian cherry wood floors, Venetian plaster walls, custom tile work & ornate finishes create an atmosphere of timeless sophistication. The gourmet kitchen is equipped w/ high-end appliances: double oven, island, breakfast bar & spacious walk-in pantry, catering to the discerning tastes of any home chef. Retreat to the inviting master suite, where tranquility awaits amidst the spacious room with ensuite bathroom and two walk-in closets w/ soaker tub overlooking the landscape. Access to a covered patio - the perfect spot for enjoying sunrises over a morning cup of coffee. The upper level features an impressive rec room, an ideal area for friends & family to enjoy time together. The expansive workshop boasts over 1200 SQFT w/ radiant heat flooring, A/C, 90 amp elec. service & plumbing, providing ample room for vehicles, hobbies & storage needs. The grounds surrounding this home are nothing short of amazing. Gardens, fruit trees, play area w/ lovely She Shed, firepit, above ground pool, 3 covered horse pens, round pen area & chicken/goat enclosures. In every detail, this home epitomizes luxury living, offering a sanctuary where comfort, elegance & natural beauty converge to create an incomparable lifestyle.
- Type:
- Other
- Sq.Ft.:
- 1,019
- Status:
- Active
- Beds:
- 2
- Year built:
- 2003
- Baths:
- 2.00
- MLS#:
- 1020010
- Subdivision:
- High Plains Village at Centerra
ADDITIONAL INFORMATION
Location, location! Check out this great main floor condo nestled in High Plains Village at Centerra, the heart or Northern Colorado. This comfortable 2 bedroom, 2 bath home has an open floor plan anchored by an efficient kitchen and large island. The spacious living room offers a cozy fireplace and great natural light. Enjoy the separate dining room with a sliding door out to your own covered patio overlooking one of the community greenspaces. Take advantage of the fenced front yard with a paver patio and small grass patch. The one car detached garage will keep your wheels warm or stuff secure. With new paint, updates and great maintenance over the years, this home is ready to move in. Come take a look today!
$1,650,000
1029 Charlotte Court Loveland, CO 80537
- Type:
- Single Family
- Sq.Ft.:
- 3,599
- Status:
- Active
- Beds:
- 4
- Lot size:
- 5 Acres
- Year built:
- 2006
- Baths:
- 4.00
- MLS#:
- 4595210
- Subdivision:
- Patterson Farms
ADDITIONAL INFORMATION
Your dream home awaits in this stunning custom ranch, set on 5 acres of tranquil land within a private 7-lot community. Tucked away on a fully fenced cul-de-sac lot, this property offers expansive views and a welcoming circular driveway that leads to a beautifully maintained exterior and inviting front porch. Inside, you'll find abundant natural light, Knotty Alder woodwork, soaring vaulted ceilings, new carpet, dimming switches on the upper level, and rich hardwood floors throughout. The open-concept living area is perfect for entertaining, featuring a cozy gas fireplace surrounded by built-ins. The gourmet kitchen boasts granite countertops, a large island with seating, ample cabinetry, a pantry, and stainless steel appliances, including a gas range with double ovens. The kitchen and dining area flow seamlessly to a covered deck—ideal for outdoor dining and relaxing. The luxurious primary suite offers a spacious bedroom, a sitting area with a sleek 3-sided gas fireplace, a walk-in closet, and a spa-like 5-piece bathroom with an oversized jetted tub. A junior suite with a private bath, a powder room, and a laundry room with a utility sink complete the main floor. The walk-out finished basement includes a sprawling family room with a wet bar, two additional bedrooms, a workout room, a built-in safe, and access to a covered patio. The 5-acre lot allows for two horses, sheep, or cows. Outdoor features include a newly installed sprinkler system, a fenced playground, extensive landscaping, a flagstone patio, and ample space for your toys with an attached 3-car garage (with RV parking) and a 323 sq ft detached garage/shop. Additional highlights include a generator-ready setup, and a vast unfinished basement for storage. The community benefits from Home Supply Water for non-potable use, providing the perfect balance of serene country living with easy access to city amenities and the interstate.
$479,000
4020 Delcon Court Loveland, CO 80538
- Type:
- Single Family
- Sq.Ft.:
- 2,147
- Status:
- Active
- Beds:
- 4
- Lot size:
- 0.16 Acres
- Year built:
- 1979
- Baths:
- 2.00
- MLS#:
- IR1019972
- Subdivision:
- Woodmere
ADDITIONAL INFORMATION
Discover your dream home in the heart of Loveland, CO! This beautiful 4-bedroom, 2-bathroom residence features a fully landscaped front and back yard, complete with a charming patio, bar area, cozy natural gas fire pit, natural gas grill and two storage sheds-perfect for all your outdoor gear. Enjoy newer flooring throughout, including fresh carpet installed in 2024. With no Metro District or HOA, you have the freedom to truly make it your own. Plus, you're just a short drive from stunning outdoor adventures at Devils Backbone and Horsetooth Reservoir. The spacious two-car garage adds even more convenience for vehicles, tools, and toys. Don't miss out on this Loveland gem!
$2,390,000
1118 E 57th Street Loveland, CO 80538
- Type:
- Land
- Sq.Ft.:
- n/a
- Status:
- Active
- Beds:
- n/a
- Lot size:
- 9.89 Acres
- Baths:
- MLS#:
- IR1019920
ADDITIONAL INFORMATION
Attention Builders/Developers! Prime Real Estate: 24 buildable lots in scenic north Loveland. Come discover an exceptional real estate opportunity, where mountain views become a reality! Nestled near a serene lake, this exclusive property offers 24 spacious, buildable lots, perfect for creating a tight-knit community or crafting custom homes. Benefit from progress already made in planning with the city. With nearby existing utilities and infrastructure, seize the chance to develop this new subdivision. The existing home and shop on lot #1 can provide ongoing rental income during the construction phase. Contact today to explore this remarkable property.
- Type:
- Multi-Family
- Sq.Ft.:
- 1,184
- Status:
- Active
- Beds:
- 2
- Lot size:
- 0.02 Acres
- Year built:
- 1974
- Baths:
- 2.00
- MLS#:
- IR1019872
- Subdivision:
- Willow Briar
ADDITIONAL INFORMATION
PRICE REDUCED. Affordability spoken here! Two bedroom, 1-1/2 bath townhome. No metro district and HOA is only $330/month. All appliances stay including combo washer/dryer unit. Well-maintained with new roof in 2023, new $8,000 Pella windows in 2023, and new furnace in 2022. The main level has a living room with southern exposure, kitchen with eating area, and powder room with laundry nook. Upstairs you'll find the primary bedroom with walk-in closet and an ample second bedroom. How will you use the loft overlooking the primary bedroom? Home office? Zen room? Extra storage? The 3/4 bathroom, located on the upper level, has been updated. Exit the kitchen through a large sliding glass door into a private and fenced patio area. Located adjacent to HOA common area. No pet restrictions. Covered parking plus storage area in carport. Additional reserved uncovered parking, too. Quick possession possible. Yes, a real townhome--not a condo masquerading as one! Consider this a personal invitation. Please schedule your private showing today.
- Type:
- Single Family
- Sq.Ft.:
- 2,048
- Status:
- Active
- Beds:
- 3
- Lot size:
- 0.2 Acres
- Year built:
- 1894
- Baths:
- 2.00
- MLS#:
- IR1019818
- Subdivision:
- Rist
ADDITIONAL INFORMATION
***Location, Location, Location***This unique and timeless property offers limitless opportunities. Its location provides easy visibility from Garfield Ave and makes it ideal for use as a Professional Building with 3 offices, a Spa/Salon, Personal Residence, or Rental Property. The home is within walking distance of Downtown Loveland, where residents can enjoy fine dining, breweries, shopping, a vibrant nightlife and front row seats to the parades. History buffs will appreciate owning a piece of the past. Originally built in 1894, the home has undergone renovations in 1990 and 2024. Recent updates include updated flooring throughout, new appliances, countertops, fresh interior paint, and other upgrades that blend the charm of yesteryear with modern conveniences providing a comfortable and stylish living space. The property also has abundant off-street parking, which can accommodate cars, boats, and other recreational vehicles. Fenced yard, tree lined street, garden area, apple trees, oversized storage shed, backs to alley.
- Type:
- Single Family
- Sq.Ft.:
- 4,154
- Status:
- Active
- Beds:
- 5
- Lot size:
- 0.24 Acres
- Year built:
- 2017
- Baths:
- 6.00
- MLS#:
- IR1019803
- Subdivision:
- 2725006000 - Millennium Northwest 6th Sub
ADDITIONAL INFORMATION
Welcome to luxury living at its finest in this exquisite 4,289 square foot home nestled on a serene corner lot within a peaceful cul-de-sac adjacent to a greenbelt. Elegant and move-in ready, this residence has 5 bedrooms, 6 bathrooms, and a 3-car garage, offering ample space and convenience with new interior paint, carpet, light fixtures and ceiling fans throughout. Upon entry, you are greeted by the spacious living room and oversized dining room, both ideal for hosting gatherings and creating lasting memories. Entertain in style with a chef's dream kitchen featuring a gas range, double ovens, a huge island, beverage fridge, and spacious pantry, perfect for culinary enthusiasts and entertainers alike. The large mudroom off of the kitchen provides practical storage and organization. The primary bedroom is a retreat unto itself with a beautiful full ensuite bathroom featuring a massive walk-in shower, ensuring privacy and relaxation. Upstairs, discover a convenient laundry room, a versatile loft area, and two additional bedrooms, one with its own ensuite bathroom. The main floor offers an additional bedroom and ensuite bathroom as well providing comfort and convenience for family and guests. The fully finished basement offers even more entertainment space with a wet bar, making it ideal for movie nights or social gatherings. A dedicated office or gaming room offers flexibility for remote work or leisure activities. Additionally, the basement has a bedroom with an ensuite bathroom. Outside, the large backyard features an expanded patio and well designed landscaping, creating a peaceful oasis for outdoor living and relaxation. Located in a sought-after neighborhood with walking trails, two lakes, and minutes from a state park, this home combines luxury, functionality, and convenience . Don't miss the opportunity to make this dream home yours.
$550,000
984 Lepus Drive Loveland, CO 80537
- Type:
- Single Family
- Sq.Ft.:
- 3,011
- Status:
- Active
- Beds:
- 5
- Lot size:
- 0.13 Acres
- Year built:
- 2015
- Baths:
- 3.00
- MLS#:
- IR1019656
- Subdivision:
- Millennium Sw
ADDITIONAL INFORMATION
Welcome to this open and bright ranch home conveniently located in Loveland, with a short distance to downtown or access to I-25. You are immediately greeted by large vaulted ceilings that add to the spacious floor plan. The open kitchen lets you feel connected when you're entertaining with ample counter space including the large island that has space for additional seating. This home offers all of main level living at its finest with large primary bedroom with beautiful en-suite bathroom with large double sink vanity, soaking/jetted tub and ample space in the walk-in closet. Two additional bedrooms share a full size bathroom. Take a walk downstairs to the fully finished basement and find a large open space to use as a bonus room for extra living or recreational purposes. Two more bedrooms and a full bathroom plus plenty of space for storage if needed. The home has been professionally cleaned and ready to move in!
Open House:
Saturday, 1/11 12:00-2:00PM
- Type:
- Single Family
- Sq.Ft.:
- 1,982
- Status:
- Active
- Beds:
- 3
- Lot size:
- 0.15 Acres
- Year built:
- 2020
- Baths:
- 3.00
- MLS#:
- IR1020322
- Subdivision:
- Lakes At Centerra
ADDITIONAL INFORMATION
NEW price! Contemporary Comfort Meets Timeless Design at The Lakes at Centerra! Step into modern beauty with this expansive ranch-style home, built in 2020, nestled in the sought-after Lakes at Centerra community. Offering 3 spacious bedrooms, main floor office and 2.5 baths, this home is completely move-in and ready for you to enjoy! The open-concept living area boasts a tiled fireplace, while large inset windows flood the space with natural light. The gourmet kitchen is equipped with sleek finishes and flows effortlessly into the dining and living areas, making it ideal for both entertaining and everyday living. The large primary suite is a serene retreat with a luxurious en-suite bath and ample closet space. Two additional bedrooms share a convenient Jack-and-Jill bath. The spacious laundry room is complete with a utility sink, while the mudroom keeps everything organized.Outside, enjoy Colorado summers on the expanded flagstone patio, surrounded by well designed landscaping. This home is perfectly positioned to take advantage of the community's walking paths, scenic lake access, and outdoor lifestyle. Don't miss your opportunity to live in one of Northern Colorado's most desirable neighborhoods!
- Type:
- Land
- Sq.Ft.:
- n/a
- Status:
- Active
- Beds:
- n/a
- Lot size:
- 35.01 Acres
- Baths:
- MLS#:
- IR1019612
- Subdivision:
- Indian Creek Ranch
ADDITIONAL INFORMATION
Breathtaking 360 degree views of the Rocky Mountains and Devils Backbone. Located in the private gated community of Indian Creek Ranch. This 35 acre lot is private and serene while being only minutes away from downtown Loveland, trails and open space. West side of property abuts Devil's Backbone open space. Bring your own builder and build your custom home, complete with barn or outbuilding.
- Type:
- Single Family
- Sq.Ft.:
- 1,475
- Status:
- Active
- Beds:
- 3
- Lot size:
- 0.04 Acres
- Year built:
- 2024
- Baths:
- 3.00
- MLS#:
- 4182314
- Subdivision:
- Kinston At Centerra
ADDITIONAL INFORMATION
**!!MOVE-IN READY!!**SPECIAL FINANCING AVAILABLE** This charming Chicago is waiting to impress its residents with two stories of smartly designed living spaces and a maintenance free lifestyle. The open layout of the main floor is perfect for dining and entertaining. The kitchen features a large pantry, quartz center island, stainless steel appliances with an adjacent dining room. Beyond is an inviting living room and a powder room. Upstairs, you’ll find a convenient laundry and three generous bedrooms, including a lavish primary suite with a spacious walk-in closet and private bath.
$430,000
3256 N Lake Drive Loveland, CO 80538
- Type:
- Single Family
- Sq.Ft.:
- 1,183
- Status:
- Active
- Beds:
- 3
- Lot size:
- 0.22 Acres
- Year built:
- 1977
- Baths:
- 2.00
- MLS#:
- IR1019483
- Subdivision:
- Galbraith
ADDITIONAL INFORMATION
Meticulously cared for 1 owner brick ranch, located on a quiet cul-de-sac. Close to restaurants, shopping and park. New flooring, interior paint, kitchen counters and fixtures. Full bath has new flooring, fixtures and a new cabinet including double sinks. Separate laundry covered back porch, fully fenced back yard including an all brick garden shed! Home has been pre-inspected for your peace of mind.
- Type:
- Single Family
- Sq.Ft.:
- 2,818
- Status:
- Active
- Beds:
- 4
- Lot size:
- 0.18 Acres
- Year built:
- 2005
- Baths:
- 4.00
- MLS#:
- IR1019381
- Subdivision:
- Alford Meadows
ADDITIONAL INFORMATION
Discover your perfect blend of comfort and modern living in this recently updated Alford Meadows home. Step inside to find an updated kitchen, perfect for culinary enthusiasts. Upgraded bathrooms add a touch of luxury to daily life. The spacious/oversized Owners suite boasts two walk-in closets and a large bathroom with a Jacuzzi tub. A bright basement bedroom with garden views and en-suite bathroom provides versatile living space. Custom window treatments and updated trim throughout add polish to every room. Outside, enjoy your private oasis - a large, fenced backyard with no rear neighbors and privacy on both sides. Unobstructed views of natural space create a sense of serenity and expansiveness. Located just a two-minute walk from the community pool this home offers the perfect balance of privacy and community. Experience the joy of modern updates in a charming, established neighborhood. This thoughtfully maintained home awaits your personal touch to make it truly yours.
$1,320,000
3020 Blue Mountain Court Loveland, CO 80537
- Type:
- Single Family
- Sq.Ft.:
- 4,954
- Status:
- Active
- Beds:
- 4
- Lot size:
- 0.99 Acres
- Year built:
- 1990
- Baths:
- 4.00
- MLS#:
- IR1019290
- Subdivision:
- Bonnell West
ADDITIONAL INFORMATION
2 Homes in1! Perfect for multi-generational or shared living!!! Looking for room to relax or a rewarding escape at the end of the day? Need a place for your mother-in-law to stay full time while maintaining her independence? Look no further than this updated, unique property that is peacefully situated in one of Loveland's most sought after communities! Offering 4 bedrooms, 4 bathrooms and featuring over 4,700 sq ft of finished living space, this home has plenty of space to entertain while still offering the functionality of day-to-day living. With richly-appointed spaces that include both a formal and casual living area, a formal and casual dining area, a bright, professional-grade kitchen with stainless steel appliances, spacious bedrooms and a main floor office area, this is just the property you have been looking for! The walkout basement offers independent living quarters which is ideal for those needing multi-generational accommodations and you'll love the multiple peaceful outdoor living spaces with views spanning miles! With features like an expansive backyard and mature landscaping, this is the perfect place to call home!
- Type:
- Land
- Sq.Ft.:
- n/a
- Status:
- Active
- Beds:
- n/a
- Lot size:
- 0.34 Acres
- Baths:
- MLS#:
- IR1019267
- Subdivision:
- Namaqua Hills
ADDITIONAL INFORMATION
This unique property has some of the best views in Loveland with mountain views to the west and city views to the east. There are also breath-taking views of Devil's Backbone and Longs Peak from the lot. This is a Savant designed home. All the prep work has been done. The property has water, gas, and electric. The house is designed with an emphasis on glass, stone and wood. The current design plans are included in the sale. The foundation has been started and the property is sold as is. This is your opportunity to build your dream home. No access to the lot without a real estate agent.
Andrea Conner, Colorado License # ER.100067447, Xome Inc., License #EC100044283, [email protected], 844-400-9663, 750 State Highway 121 Bypass, Suite 100, Lewisville, TX 75067

Listings courtesy of REcolorado as distributed by MLS GRID. Based on information submitted to the MLS GRID as of {{last updated}}. All data is obtained from various sources and may not have been verified by broker or MLS GRID. Supplied Open House Information is subject to change without notice. All information should be independently reviewed and verified for accuracy. Properties may or may not be listed by the office/agent presenting the information. Properties displayed may be listed or sold by various participants in the MLS. The content relating to real estate for sale in this Web site comes in part from the Internet Data eXchange (“IDX”) program of METROLIST, INC., DBA RECOLORADO® Real estate listings held by brokers other than this broker are marked with the IDX Logo. This information is being provided for the consumers’ personal, non-commercial use and may not be used for any other purpose. All information subject to change and should be independently verified. © 2025 METROLIST, INC., DBA RECOLORADO® – All Rights Reserved Click Here to view Full REcolorado Disclaimer
| Listing information is provided exclusively for consumers' personal, non-commercial use and may not be used for any purpose other than to identify prospective properties consumers may be interested in purchasing. Information source: Information and Real Estate Services, LLC. Provided for limited non-commercial use only under IRES Rules. © Copyright IRES |
Loveland Real Estate
The median home value in Loveland, CO is $491,000. This is lower than the county median home value of $531,700. The national median home value is $338,100. The average price of homes sold in Loveland, CO is $491,000. Approximately 60.85% of Loveland homes are owned, compared to 35.76% rented, while 3.39% are vacant. Loveland real estate listings include condos, townhomes, and single family homes for sale. Commercial properties are also available. If you see a property you’re interested in, contact a Loveland real estate agent to arrange a tour today!
Loveland, Colorado has a population of 75,938. Loveland is less family-centric than the surrounding county with 27.29% of the households containing married families with children. The county average for households married with children is 31.78%.
The median household income in Loveland, Colorado is $73,907. The median household income for the surrounding county is $80,664 compared to the national median of $69,021. The median age of people living in Loveland is 40.2 years.
Loveland Weather
The average high temperature in July is 87.3 degrees, with an average low temperature in January of 15.6 degrees. The average rainfall is approximately 16.1 inches per year, with 46.1 inches of snow per year.

