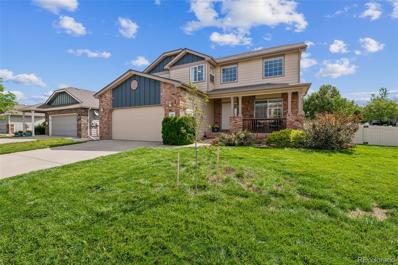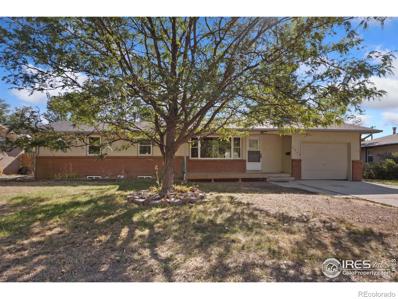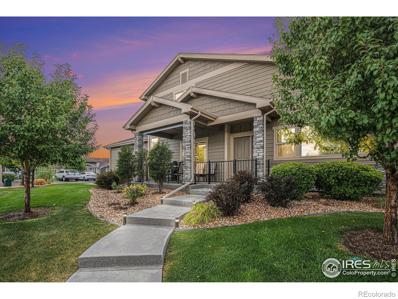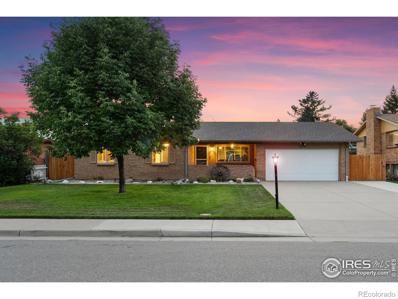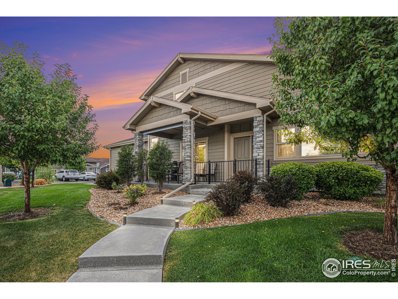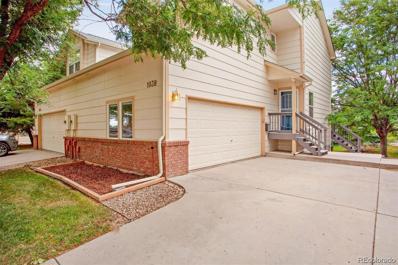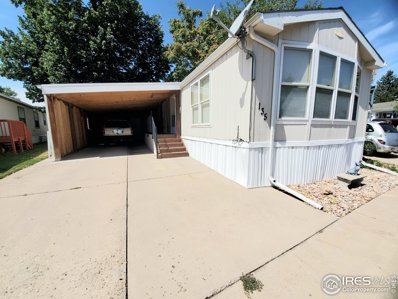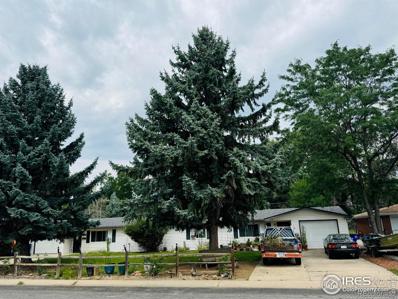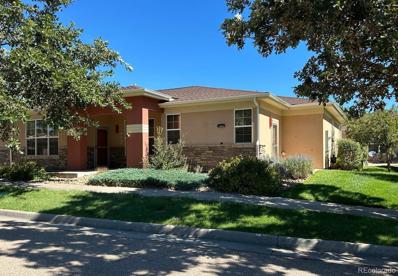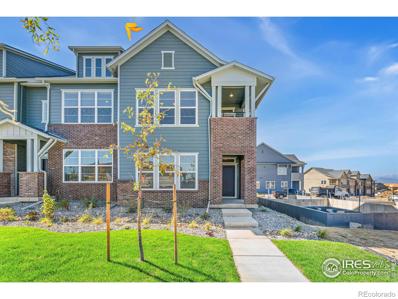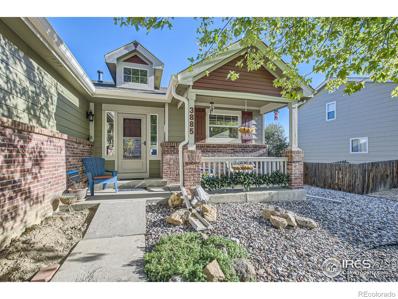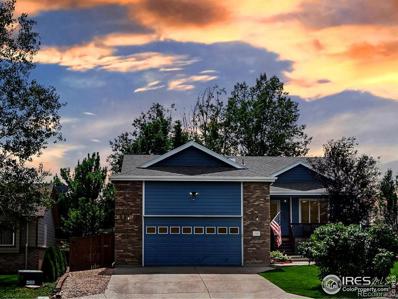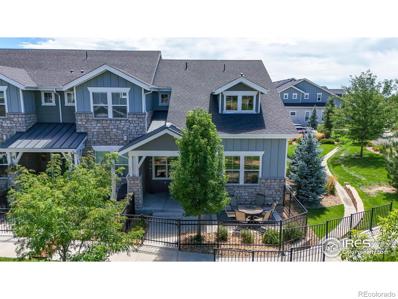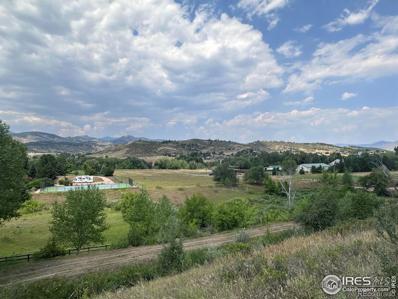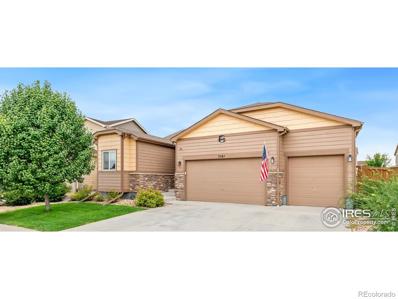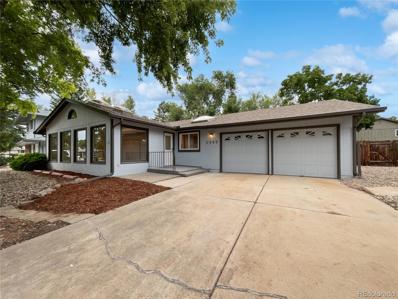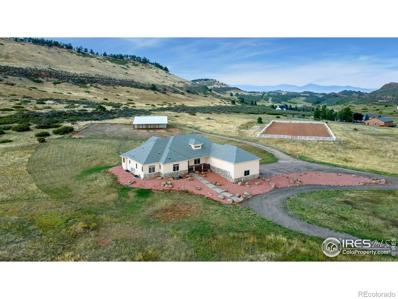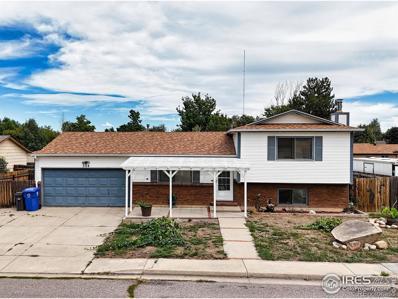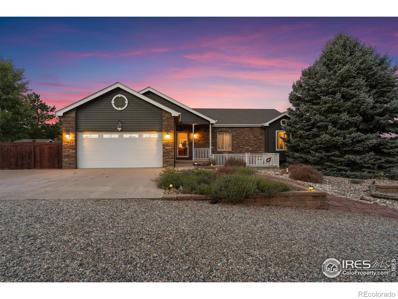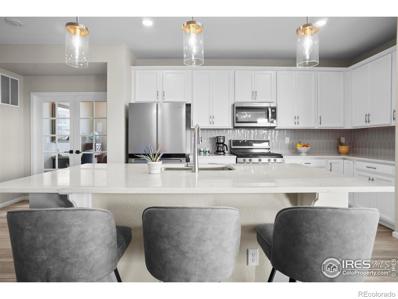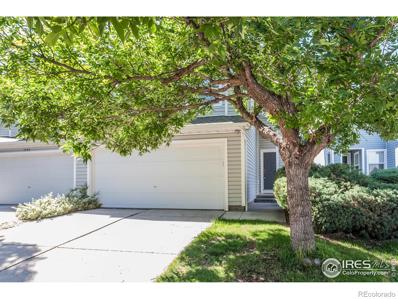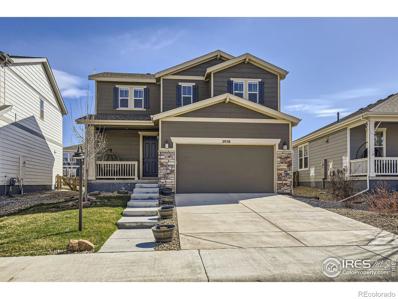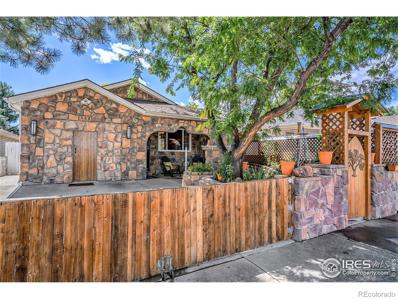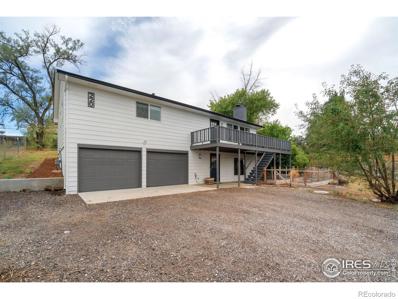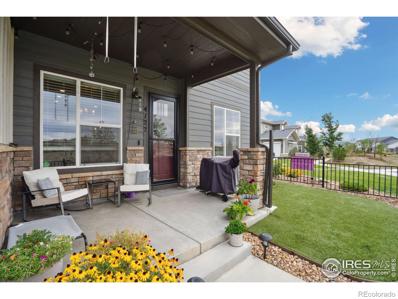Loveland CO Homes for Rent
Open House:
Saturday, 11/16 1:00-3:00PM
- Type:
- Single Family
- Sq.Ft.:
- 1,972
- Status:
- Active
- Beds:
- 3
- Lot size:
- 0.15 Acres
- Year built:
- 2004
- Baths:
- 3.00
- MLS#:
- 6492811
- Subdivision:
- Alford Lake 1st Sub
ADDITIONAL INFORMATION
Seller to provide a 1-year of home warranty from First American Home Warranty! Fantastic West facing home on corner lot has 3 beds and 2.5 baths with an unfinished basement with egress windows and stubbed in bathroom. The home has an impressive list of updates including new in 2021: roof, furnace; AC; refrigerator, dishwasher; microwave; interior and exterior paint; and new carpet! The entryway opening into the vaulted great room makes a big impression and has new remote Hunter Douglas blinds. The open and bright kitchen features include floor to ceiling cabinets, tiled back splash, wood floors and new sliding door! The open floor plan extends to the family room with large corner fireplace for a quiet place to relax. The primary bedroom suite has vaulted ceilings, a walk in closet and an attached 5-piece bathroom with jetted tub and glass walled shower. The loft area is a great flexible use space...perfect for arts and crafts, studying, gaming or movie night! The laundry room is conveniently located upstairs near all 3 bedrooms. The extended 2.5 car attached garage has tons of storage space and has side entry door out to the yard. Fully landscaped front and back yard with sprinkler system and back fenced yard perfect for kids and pets! The Alford Lake neighborhood offers a community pool and play area as well as hiking and biking trails.
- Type:
- Single Family
- Sq.Ft.:
- 1,091
- Status:
- Active
- Beds:
- 3
- Lot size:
- 0.19 Acres
- Year built:
- 1963
- Baths:
- 2.00
- MLS#:
- IR1017447
- Subdivision:
- Sunset Acres
ADDITIONAL INFORMATION
Located in the heart of Loveland, this brick ranch-style home is located minutes from Lake Loveland, Loveland High School, and Benson Sculptor Park. It offers 3 bedrooms, 2 baths, eat-in kitchen with newer SS appliances, new windows, newer A/C and furnace. It's waiting for someone to put their stamp on it.
- Type:
- Multi-Family
- Sq.Ft.:
- 1,883
- Status:
- Active
- Beds:
- 2
- Lot size:
- 0.04 Acres
- Year built:
- 2018
- Baths:
- 3.00
- MLS#:
- IR1017355
- Subdivision:
- Seven Lakes North
ADDITIONAL INFORMATION
Former model home (end unit) with upgraded Kitchen Aid appliances, quartz countertops, backsplash tile, electric outlets with USB ports, wood flooring, gas fireplace and outdoor grill. Fenced in patio with solar sunshade.Two primary bedrooms with private baths, walk-in closets, and views of grass open area. Family room loft with office nook. Two car attached garage with built-in cabinets. Main floor laundry room and 1/2 bath next to kitchen.Unfinished basement with rough in bath for future expansion.
- Type:
- Single Family
- Sq.Ft.:
- 1,808
- Status:
- Active
- Beds:
- 4
- Lot size:
- 0.18 Acres
- Year built:
- 1972
- Baths:
- 3.00
- MLS#:
- IR1017385
- Subdivision:
- Sunset Acres
ADDITIONAL INFORMATION
Come see this awesome 4 bed, 2-1/2 bath ranch in Central Loveland! Only blocks from schools & Benson Sculpture Park. NO HOA OR METRO TAX! Since purchasing home in 2011 (see old MLS #658968), remodeling & updating done: new furnace, A/C & thermostat (all in 2023), roof (2015), added blown-in insulation in attic, opened up main living area with beautiful Corian counters & back splash, huge L-shaped island, wood cabinets, Luxury Vinyl Plank flooring, newer appliances, lighting, ceiling fans, full guest bath redone. Cozy family room has wood burning fireplace & patio doors. Primary bedroom & bath newly textured & painted. Sauna in 2nd bedroom is negotiable! Added 3rd driveway pad w/wood gate, expanded back patio in large back yard, plumbed to add sprinklers, new 6' privacy fence (except W. & S. sides, shared with neighbor). Newer patio doors and triple pane windows on main level. Expansive basement has a large non-conforming bedroom & lots of unfinished areas to design your own space!
- Type:
- Other
- Sq.Ft.:
- 1,883
- Status:
- Active
- Beds:
- 2
- Lot size:
- 0.04 Acres
- Year built:
- 2018
- Baths:
- 3.00
- MLS#:
- 1017355
- Subdivision:
- Seven Lakes North
ADDITIONAL INFORMATION
Former model home (end unit) with upgraded Kitchen Aid appliances, quartz countertops, backsplash tile, electric outlets with USB ports, wood flooring, gas fireplace and outdoor grill. Fenced in patio with solar sunshade.Two primary bedrooms with private baths, walk-in closets, and views of grass open area. Family room loft with office nook. Two car attached garage with built-in cabinets. Main floor laundry room and 1/2 bath next to kitchen.Unfinished basement with rough in bath for future expansion.
- Type:
- Townhouse
- Sq.Ft.:
- 1,721
- Status:
- Active
- Beds:
- 3
- Lot size:
- 0.06 Acres
- Year built:
- 2000
- Baths:
- 4.00
- MLS#:
- 5944595
- Subdivision:
- Willowbriar
ADDITIONAL INFORMATION
Welcome to this wonderful maintained townhome located in the heart of Loveland. The finished basement features a bathroom and offers versatile use as an office, an additional bedroom, a play area, or simply extra space. On the upper level, you'll find three bedrooms with spacious closets. The main floor boasts a seamless flow from the kitchen to the living room, which extends to a deck overlooking a serene greenbelt. The Direct Lending Team is offering a Free 1-0 buydown, contact me for details.
- Type:
- Mobile Home
- Sq.Ft.:
- n/a
- Status:
- Active
- Beds:
- 3
- Year built:
- 2000
- Baths:
- 2.00
- MLS#:
- 6014
- Subdivision:
- Aspen Ridge Manufactured Home Community
ADDITIONAL INFORMATION
This fantastic, move-in ready home in a 55 and over community is waiting for you! Large carport with a new roof to protect your car from the elements. Your choice of either stairs or a ramp to enter the home through the covered entryway. Once inside you find a large, open living room with newer, easy to maintain laminate flooring newer interior paint and double pane vinyl windows. Open floor plan flows directly into the kitchen and dining area. Loads of cabinets, spacious counter tops, island for additional space, French door fridge with ice and water dispenser, and all appliances are included. Primary bedroom comes complete with large walk in closet and new carpet. The en-suite washroom has a tub/ shower combo and very large vanity. Two additional bedrooms so you can have a guest room, office, craft space, etc. Main bathroom has a tub shower combo as well. Central AC to beat the summer heat and gas furnace for heat. The community is quiet and gated to keep traffic to a minimum. The perfect home is finally here! Call listing agent today for additional info, for financing options or to schedule a showing.
- Type:
- Duplex
- Sq.Ft.:
- 1,936
- Status:
- Active
- Beds:
- n/a
- Year built:
- 1964
- Baths:
- MLS#:
- IR1017292
- Subdivision:
- Midway Acres
ADDITIONAL INFORMATION
Incredible multi-family investment opportunity in Loveland, Colorado! This charming property features a 1,925 square foot building with 2, three bedroom/one bathroom units, with attached garages. Landlord pays water/sewer and Tenants pay all other utilities. This property is ideal for any prospective Multifamily/Low- Rise investor. Built in 1964 and zoned Rural Residential (RR2) per Larimer County, this property offers great potential for future income generation. Situated between Loveland and Berthoud, this location provides a desirable locale for a variety of tenants. Don't miss the chance to add this promising asset to your portfolio!
- Type:
- Single Family
- Sq.Ft.:
- 1,289
- Status:
- Active
- Beds:
- 2
- Lot size:
- 0.09 Acres
- Year built:
- 2013
- Baths:
- 2.00
- MLS#:
- 3237364
- Subdivision:
- Mirasol
ADDITIONAL INFORMATION
Easy to maneuver 2 bedroom, 2 bath, 2 car garage, accessible ranch home in Mirasol Senior Living Community. Inviting living room with high ceilings, ceiling fan, gas log fireplace, air conditioning are seamlessly connected to dining area, built in desk with shelves & kitchen all with easy care laminate wood flooring. Coat closet. Kitchen refrigerator, flat top range, microwave, dishwasher stay. Separate countertop spaces, pantry, cabinets. Kitchen Patio has gas line for grill, & garden area. Enjoy relaxing on front porch greeting neighbors. Larger primary Bedroom has bathroom with linen closet, medicine cabinet, shower with safety handles, and walk in closet with shelves. Laundry has hook ups for washing machine, gas or electric hook-up for dryer and shelving. Additional linen closet in hallway. 2nd bedroom has lots of window to let in light. Hallway full bath is convenient for guests. Attached finished oversized 2-car garage with storage with easy access to home. Air conditioning, tankless water heater and high efficiency furnace. HOA provides Lawn care, snow removal, common area upkeep, exterior home maintenance & insurance
- Type:
- Multi-Family
- Sq.Ft.:
- 1,846
- Status:
- Active
- Beds:
- 2
- Lot size:
- 0.06 Acres
- Year built:
- 2024
- Baths:
- 3.00
- MLS#:
- IR1017261
- Subdivision:
- Kinston At Centerra
ADDITIONAL INFORMATION
Design excellence and attention to detail make every day amazing with this new town home by David Weekley in Kinston. This Trackman end unit is an innovatively designed home and ready for you to call yours! The main floor is designed with 1 bedroom, an enclosed study, a full bathroom and access to your attached 2 car garage. The kitchen featuring stainless steel gas appliances, tile back splash, center island and pantry sits at the heart of this home on the second level and offers visibility of the family and dining areas. Enjoy relaxing on your covered balcony accessed from the family room. The spacious owners retreat is also located on the second floor and includes the owners bath with dual vanities, shower and spacious walk in closet. This home is located across the street from the award winning HUB amentity center and an easy walk or bike ride to the Chapungu Sculpture park and Centerra shopping center. Please call the David Weekley Homes at Kinston team to learn more about this beautiful home and community! This is a NEW HOME COMMUNITY - 3 townhome plans offered from 1680 - 1846 SF. Financing incentives available! Please call 720-650-4068 for details
- Type:
- Single Family
- Sq.Ft.:
- 2,896
- Status:
- Active
- Beds:
- 5
- Lot size:
- 0.17 Acres
- Year built:
- 2002
- Baths:
- 3.00
- MLS#:
- IR1017230
- Subdivision:
- Blackbird Knolls 2nd Subdivision
ADDITIONAL INFORMATION
Come see this more than meets the eye, well kept, maintained, SW Loveland home,with an open floor plan and an In-Law Suite and ex-large storage area. This property has 2896 sq ft of usable space. It is set up with 3 bedrooms, 2 bathrooms on the upper level with a large kitchen (lots of cabinets) and is opened up to the living room where everyone can congregate and be a part of the party. Lower level has 2 bedroom and 1 bath with a kitchenette, along with living room and office area. This extra space is perfect for roommates or family. This ranch set up is perfect for those that want more and can add a little income to assist with that house payment.The exterior is zero landscape front and back to help with the high watering bills and maintenance. Recently painted in the last 3 yrs and new roof in last 2. This house has a lot to offer and is a must see.More pictures to follow.
- Type:
- Single Family
- Sq.Ft.:
- 3,015
- Status:
- Active
- Beds:
- 5
- Lot size:
- 0.17 Acres
- Year built:
- 2000
- Baths:
- 3.00
- MLS#:
- IR1017209
- Subdivision:
- Vista View Estates Pud
ADDITIONAL INFORMATION
Discover luxury living in this extraordinary ranch-style home, nestled in tranquil Vista View Estates of Loveland. This exquisite residence seamlessly blends elegance with comfort, offering a harmonious sanctuary for those who appreciate the finer things in life. Upon entering, you are welcomed by an expansive open floor plan and soaring vaulted ceilings, creating an airy atmosphere. At the heart of the home lies a gourmet eat-in kitchen, designed for culinary excellence and convivial gatherings. The main floor showcases a Primary Suite, complete with a spa-like 5-piece bath, featuring a jetted soaking tub. Two additional bedrooms and a conveniently located laundry room enhance the practicality of single-level living.The living area is graced with a cozy fireplace, ideal for Colorado evenings. The fully finished basement offers two more bedrooms & a versatile family or game room, providing ample space for entertainment and relaxation.This home boasts top-of-the-line climate control with a brand-new, high-efficiency furnace, ac system installed in 2024 as well as a new water heater in 8/24. Outdoors, the property is an oasis of tranquility, featuring a meticulously landscaped backyard with a delightful patio perfect for alfresco dining and entertaining. An oversized, sheetrock-finished garage offers abundant space for vehicles and storage.Significant upgrades, including hail-resistant shingles, enhance the home's durability, while the greenbelt on the west side ensures privacy & a sense of seclusion. With easy access to local amenities, including dining, shopping, parks, &lakes, this home is perfectly situated for both convenience and leisure. Nearby Loveland Sculpture Park and downtown Loveland offer a wealth of cultural and recreational activities, with downtown Fort Collins just a short drive away.Embrace a lifestyle of peace, luxury, & convenience in this stunning Loveland home. Concessions are available, this the perfect opportunity to own a piece of paradise.
- Type:
- Multi-Family
- Sq.Ft.:
- 2,485
- Status:
- Active
- Beds:
- 4
- Lot size:
- 0.06 Acres
- Year built:
- 2017
- Baths:
- 4.00
- MLS#:
- IR1017186
- Subdivision:
- Millennium
ADDITIONAL INFORMATION
Discover the beauty of living in a maintenance free end-unit townhome with stunning views of Boyd Lake and the Rocky Mountains from the fenced front patio! Beautifully crafted home with updates galore in this roomy, light, bright and spacious home with a perfect blend of modern design and comfortable living. Walk into a light filled living area with a gas fireplace and energy efficient tinted windows with remote custom blinds. The kitchen features contemporary finishes, upgraded light fixtures, farmhouse sink and quartz counter tops. Main floor boasts a primary suite with full bath and walk-in closet and laundry room. Upstairs you'll find two more bedrooms, a full bathroom and a roomy loft that's perfect for an office, play or flex room. The fully finished basement offers a roomy family room, large 4th bedroom and full bath providing privacy and comfort. This beautiful community includes pool, schools, parks, lake, trails and you're just minutes from Centerra, shopping and I-25 for an easy commute. (Community pool is not currently open - reopen date isn't known at this time.)
- Type:
- Land
- Sq.Ft.:
- n/a
- Status:
- Active
- Beds:
- n/a
- Lot size:
- 2.89 Acres
- Baths:
- MLS#:
- IR1017139
- Subdivision:
- Willows The Amd Lts 5 & 6
ADDITIONAL INFORMATION
2.8 acres of unobstructed mountain & valley views from this cul-de-sac estate lot. Ideal space for a custom build of your dream home. with southern and western exposure. Enjoy views of Long's Peak, Devil's Backbone, Horsetooth Rock, and from the highest point on the property, the city lights of Loveland and Fort Collins. The water tap has been paid and is included in the listing price. Water tap fees from Little Thompson today are $125,700. Fully paved roads all the way to the property. Minutes to downtown Loveland, but far enough away to feel like you're a million miles from the hustle and bustle of the city. The property's western boundary is the beautifully flowing waters of the Handy Ditch that runs for much of the year. Secluded & quiet with easy access to town. Natural property contours provide the perfect setting and gentle grade for patios, walk out basement, or a side load lower level garage.
$519,000
3161 Aries Drive Loveland, CO 80537
- Type:
- Single Family
- Sq.Ft.:
- 1,428
- Status:
- Active
- Beds:
- 3
- Lot size:
- 0.16 Acres
- Year built:
- 2018
- Baths:
- 2.00
- MLS#:
- IR1017086
- Subdivision:
- Millennium
ADDITIONAL INFORMATION
Assumable loan, super low rate!!! Beautiful Ranch Style Home with Tons of Builder Upgrades including Gorgeous Granite Island Kitchen w/ an open floor plan and Luxury Vinyl Plank (LVP) flooring throughout! Kitchen features Stainless Steel Appliances, Gas Range, Pantry, and dining area. 3bedrooms, one that could be an office with French Doors, 2 bathrooms including a large Primary Suite w/large walk-in closet. Oversized 3 car fully insulated and drywalled garage that is South Facing (ideal for Winter months!) Large back concrete patio inside the fully fenced and irrigated and wonderfully landscaped back yard. Big and insulated basement plus a crawlspace for extra out of site storage. Close to Loveland Sports Park, Centerra, and even Historic Downtown Loveland, Plus Pulse Internet! This is a can't miss!
Open House:
Thursday, 11/14 8:00-7:00PM
- Type:
- Single Family
- Sq.Ft.:
- 1,716
- Status:
- Active
- Beds:
- 3
- Lot size:
- 0.17 Acres
- Year built:
- 1973
- Baths:
- 2.00
- MLS#:
- 1514431
- Subdivision:
- Ivanhoe
ADDITIONAL INFORMATION
Seller may consider buyer concessions if made in an offer. Welcome to your dream home! This property features a cozy fireplace, perfect for chilly evenings. The neutral color scheme creates a soothing atmosphere. The kitchen is a chef’s paradise with a convenient island, an accent backsplash, and stainless steel appliances. Enjoy the charming patio and fenced-in backyard, ideal for privacy and outdoor enjoyment. The home has been recently updated with new flooring and fresh interior paint. Don’t miss the chance to make it your new home!
$1,499,000
4433 Sedona Hills Drive Loveland, CO 80537
- Type:
- Single Family
- Sq.Ft.:
- 5,523
- Status:
- Active
- Beds:
- 5
- Lot size:
- 35.7 Acres
- Year built:
- 2000
- Baths:
- 5.00
- MLS#:
- IR1017056
- Subdivision:
- Sedona Hills
ADDITIONAL INFORMATION
Nestled in the serene Colorado foothills within the gated community of Sedona Hills, this 35-acre horse property is a paradise for those seeking the ultimate escape. Surrounded by miles of private hiking and horseback riding trails, this land offers unmatched privacy and panoramic mountain views. The home's architecture is a masterpiece featuring angled walls and vaulted ceilings. The open-concept main area includes two living spaces with picture windows that frame stunning views of the landscape while ensuring every corner is filled with natural light. The gourmet kitchen is equipped with stainless steel appliances, granite counters, and a walk-in pantry, perfect for culinary creations. The primary suite is a true retreat, boasting a walk-in closet, access to the back deck, and a multi-sided fireplace that beautifully extends into the spa-like ensuite bathroom with a jacuzzi. Two additional bedrooms share a Jack-and-Jill bathroom for added comfort. The massive walkout basement is designed for entertainment, featuring a theater room, a wet bar, and a stone fireplace. There's also a billiard room with patio access, seamlessly connecting indoor and living. Two large guest suites offer private space for guests. The xeriscape yard is designed for low maintenance. Horse enthusiasts will appreciate the 100x200 outdoor riding arena and a barn with stalls, offering everything needed for equestrian pursuits. Plus, with a maximum of 3 buildings allowed on the property, you have the option to add a 3rd structure, be it a workshop or additional barn space. A sportsman's dream, with RV hookups and a private land tag to hunt deer or elk. Located just 10 miles from downtown Loveland, with the perfect blend of secluded mountain living and convenient access to amenities. Whether you're spending the day exploring the trails, riding horses, or simply enjoying the breathtaking views from your deck, this home provides the true Colorado experience.
$435,000
204 Lori Drive Loveland, CO 80537
- Type:
- Single Family
- Sq.Ft.:
- 1,835
- Status:
- Active
- Beds:
- 3
- Lot size:
- 0.17 Acres
- Year built:
- 1983
- Baths:
- 3.00
- MLS#:
- IR1017021
- Subdivision:
- Thompson Valley Estates
ADDITIONAL INFORMATION
Welcome to this lovely home located in southwest Loveland. No HOA and not in a Metro District! New furnace and AC installed spring of 2024. New hot water heater installed spring of 2021. This 3 bed 3 bath home has plenty of space for your family and for entertaining guests. Large lot, 24x20 addition on back of home works perfect to gather your friends and family, large covered patio, 5 skylights throught home, 16x12 shed for extra storage. RV parking space. Gas fireplace in family room. There is a wood fireplace (covered) downstairs-current owners never used. 2 raised garden beds in backyard. The large glacier cut rock located in the front yard came from the historic Home Moraine in Rocky Mountain National Forest. Home conveniently located within 1.5 miles of elementary, Jr High and High School.
- Type:
- Single Family
- Sq.Ft.:
- 2,621
- Status:
- Active
- Beds:
- 4
- Lot size:
- 0.64 Acres
- Year built:
- 1993
- Baths:
- 3.00
- MLS#:
- IR1016973
- Subdivision:
- Arkins Park
ADDITIONAL INFORMATION
Car/Toy/RV Enthusiasts! Don't miss out on this ranch with finished walk out basement on .64 acres! 25 x 40 detached finished shop (with 220 volt) in addition to 2 car attached garage, additional RV parking pad, plus 2 additional storage sheds with no HOA rules or restrictions provide lot's of possibilities to have all your fun things on this close-in country living acreage. Beautifully landscaped, with mature trees, raised garden beds, spacious covered patio area and 50' deck will allow you to enjoy the best that Colorado has to offer! Cozy up to the gas fireplace in the great room on those winter nights. Plenty of granite counter top space in nicely appointed kitchen with accent lighting. 3 main floor bedrooms with 2nd bedroom currently being used as a full size dressing room/closet (can easily be converted back to bedroom). Downstairs 4th bedroom has a built in sink and is non confirming due to no closet...makes a great craft room, work out area. Recreation/Family room offers plenty of space for pool table, entertaining, work from home office or could be a good fit for multi-generational living. Additional Features: Tharp custom cabinetry, central A/C, whole house humidifier, 3 updated baths, 2 laundry hookups (main floor and basement), generator transfer switch, district water, septic pumped/ inspected/ready for transfer. All garage floors are epoxy. Option to purchase 1 share of Missouri Canyon Pipeline for irrigation water separately from home. Schedule your showing!
- Type:
- Single Family
- Sq.Ft.:
- 1,927
- Status:
- Active
- Beds:
- 3
- Lot size:
- 0.11 Acres
- Year built:
- 2021
- Baths:
- 2.00
- MLS#:
- IR1016957
- Subdivision:
- Lakes At Centerra
ADDITIONAL INFORMATION
Welcome to this serene, nearly new ranch-style home in the beautiful Lakes at Centerra neighborhood. The open floor plan is flooded with natural light, showcasing 3 spacious bedrooms plus an office/den with elegant French doors. The great room features convenient remote-controlled blinds, enhancing comfort and style.The kitchen is a chef's dream, boasting quartz countertops, stainless steel appliances, a stunning backsplash, and an oversized island-perfect for entertaining. Enjoy your morning coffee or evening cocktails on the back patio, overlooking beautifully landscaped green space.This vibrant community offers an array of amenities, including walking and biking trails, an environmental center, and lakes ideal for kayaking and stand-up paddleboarding. Plus, you're just moments away from shopping, dining, and the highly regarded Medical Center of the Rockies. Don't miss this opportunity to experience tranquil living in a fantastic location!
- Type:
- Multi-Family
- Sq.Ft.:
- 1,425
- Status:
- Active
- Beds:
- 3
- Lot size:
- 0.07 Acres
- Year built:
- 2001
- Baths:
- 2.00
- MLS#:
- IR1016942
- Subdivision:
- Shamrock West
ADDITIONAL INFORMATION
Welcome to 1947 Dove Creek Circle, a charming end-unit townhome in the Shamrock West neighborhood in Loveland! This inviting 3-bedroom, 2-bathroom home has been thoughtfully updated and is truly move-in ready. Enjoy the comfort of NEW carpet and vinyl plank flooring, along with fresh interior paint throughout the home!The bright and airy main level offers an open layout, perfect for everyday living. The separate dining area overlooks the yard and the kitchen comes equipped with all appliances included. Upstairs, the primary bedroom is very spacious and features a walk-in closet and private bathroom. The laundry room is also located on this level for added convenience! Outside, you'll find a private, fenced-in yard with a flagstone patio-ideal for relaxing or outdoor gatherings. The 2-car garage provides ample space for vehicles and additional storage. Come experience this move in ready home for yourself!
- Type:
- Single Family
- Sq.Ft.:
- 1,707
- Status:
- Active
- Beds:
- 3
- Lot size:
- 0.12 Acres
- Year built:
- 2019
- Baths:
- 3.00
- MLS#:
- IR1016991
- Subdivision:
- Millennium Northwest 12th Sub
ADDITIONAL INFORMATION
Must see! This home is in immaculate condition. 3 bedroom two and one half bath with an open eating, dining, and kitchen. Quartz countertops and stainless steel appliances with a gas stove. Living room features an electric fireplace. Upstairs has 3 bedrooms and the added bonus of an upstairs laundry with newer appliances. The house has a water filter and softener. The yard is meticulously maintained and includes a large wooden deck, raised beds and dog run. Amenities include walking trails, clubhouse and kayaking. Centrally located. Just blocks to Boyd Lake. Welcome Home!!
- Type:
- Single Family
- Sq.Ft.:
- 2,239
- Status:
- Active
- Beds:
- 3
- Lot size:
- 0.1 Acres
- Year built:
- 1998
- Baths:
- 3.00
- MLS#:
- IR1016844
- Subdivision:
- Grosboll 6th
ADDITIONAL INFORMATION
Your home is where your castle is. And this castle is waiting for you to make it your home. Enter into the beautiful courtyard with splendid wood burning fireplace that's close to the covered front porch & the sitting area to converse with family and friends. Enter into the wonderful home with beautiful earth tone ceramic tile leading into the dining room with an energy efficient wood stove made to add energy efficiency to heat the home & cook on it too, looking into the open galley type kitchen & has all sorts of countertops & cupboards. Laundry conveniently located off the kitchen. From the Kitchen and the laundry room there are exit doors, kitchen's exit door it to a large finished storage room with shelving (use to be a garage), the laundry exit door is to steps leading you to the back yard garden area, Once back into the home, is the primary bedroom with primary 3/4 bath (extra safety handles), Back to the hall then on the left is a 3/4 bathroom that has 2 artistic barrel cabinets with copper sinks on top. Then by the bathroom, are two more bedrooms. Down the hall is the stairs to the basement that was made for a 2nd family to live. Check out the photos...seeing is believing. Then back outside, go to the right, west side of the home. Go thru the gate to the back yard, once you are into the back yard on the side is a wooden tool shed, then a pole shed with dirt floor that use to be enclosed and used for a terrarium/garden area, next on the left, take the steps up to the 2nd story of the 2 story shed, Going back out of the 2nd story of the 2 story shed, go down the hill and the 1st story of the 2nd story shed is an enclosed storage area. After that is the area cemented for a patio and access to the large two story shed that looks like anyone would want to live in except there are no utilities but has outside electrical outlets that you can plug into for electricity for your back yard and patio electricity if you need it. Easy to take a look. Just call/text.
- Type:
- Single Family
- Sq.Ft.:
- 1,988
- Status:
- Active
- Beds:
- 3
- Lot size:
- 0.43 Acres
- Year built:
- 1972
- Baths:
- 2.00
- MLS#:
- IR1016842
- Subdivision:
- Sierra Vista Terraces
ADDITIONAL INFORMATION
Beautifully remodeled home on almost half an acre. Private location with amazing views and no HOA. Fully updated with 3 bedrooms, 2 bathrooms, oversized 2-car garage and two wood-burning fireplaces. You will love the open layout and natural light that fills the living room, dining area and kitchen. Wood floors in the main living areas, new carpet in the bedrooms, and lovely tile in both bathrooms. Nothing needs to be done, move right in and start enjoying the peaceful life this property offers! There is a storage shed with electrical in the backyard, fenced-in garden area with drip lines, and plenty of space for your hobbies and vehicles. Welcome home!
$429,900
4122 S Park Drive Loveland, CO 80538
- Type:
- Condo
- Sq.Ft.:
- 1,567
- Status:
- Active
- Beds:
- 3
- Year built:
- 2021
- Baths:
- 3.00
- MLS#:
- IR1016829
- Subdivision:
- The Lakes At Centerra, Discovery
ADDITIONAL INFORMATION
Back on Market - Sale of Home contingent Contract was terminated. Location, Location, Location! Amazing end unit townhome style condo by Landmark Homes with an incredible location facing south to a Explorer park and open space buffer to the east. This is truly a one-of-a-kind location in the wonderful community of The Lakes at Centerra. This End unit (one common wall) abuts open space directly off of the fenced front patio with artificial turf for ease of maintenance and is pet friendly. The home has a fantastic and bright south easterly perspective and an open floorplan. The Timberline plan features upscale quartz countertops, beautiful cabinets and features three bedrooms, spacious loft, high ceilings, tankless water heater, passive radon and laundry upstairs. This wonderful townhome style condo is in the amenity rich Lakes at Centerra community which features two lakes, trails, pool, playground, Explorer Club and High Plains Environmental Center. Close proximity to the Promenade Shops at Centerra, outlet mall, Chapungu sculpture park, Medical Center of the Rockies, restaurants, entertainment, transportation hubs and schools. Please note the Association fee also includes high speed internet and is reasonably priced for the inclusions!
Andrea Conner, Colorado License # ER.100067447, Xome Inc., License #EC100044283, [email protected], 844-400-9663, 750 State Highway 121 Bypass, Suite 100, Lewisville, TX 75067

The content relating to real estate for sale in this Web site comes in part from the Internet Data eXchange (“IDX”) program of METROLIST, INC., DBA RECOLORADO® Real estate listings held by brokers other than this broker are marked with the IDX Logo. This information is being provided for the consumers’ personal, non-commercial use and may not be used for any other purpose. All information subject to change and should be independently verified. © 2024 METROLIST, INC., DBA RECOLORADO® – All Rights Reserved Click Here to view Full REcolorado Disclaimer
| Listing information is provided exclusively for consumers' personal, non-commercial use and may not be used for any purpose other than to identify prospective properties consumers may be interested in purchasing. Information source: Information and Real Estate Services, LLC. Provided for limited non-commercial use only under IRES Rules. © Copyright IRES |
Loveland Real Estate
The median home value in Loveland, CO is $495,000. This is lower than the county median home value of $531,700. The national median home value is $338,100. The average price of homes sold in Loveland, CO is $495,000. Approximately 60.85% of Loveland homes are owned, compared to 35.76% rented, while 3.39% are vacant. Loveland real estate listings include condos, townhomes, and single family homes for sale. Commercial properties are also available. If you see a property you’re interested in, contact a Loveland real estate agent to arrange a tour today!
Loveland, Colorado has a population of 75,938. Loveland is less family-centric than the surrounding county with 27.29% of the households containing married families with children. The county average for households married with children is 31.78%.
The median household income in Loveland, Colorado is $73,907. The median household income for the surrounding county is $80,664 compared to the national median of $69,021. The median age of people living in Loveland is 40.2 years.
Loveland Weather
The average high temperature in July is 87.3 degrees, with an average low temperature in January of 15.6 degrees. The average rainfall is approximately 16.1 inches per year, with 46.1 inches of snow per year.
