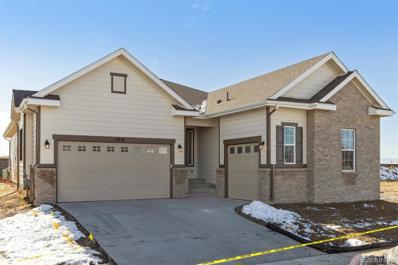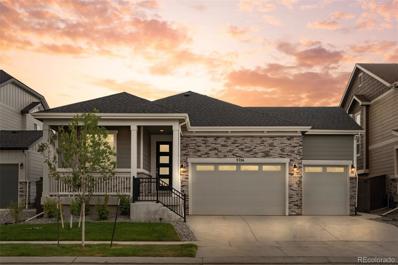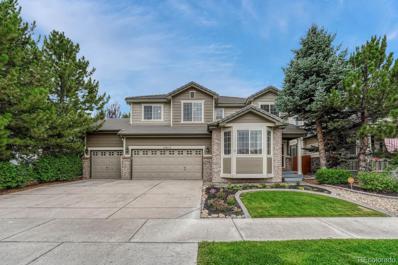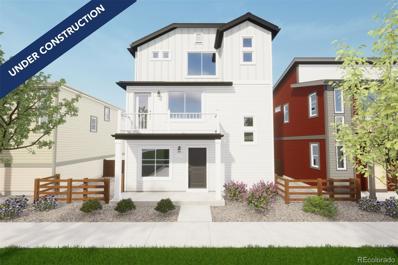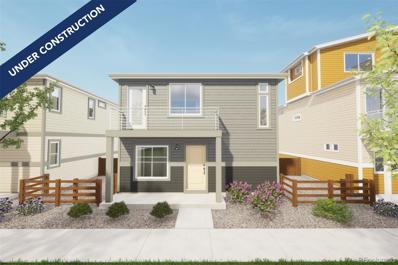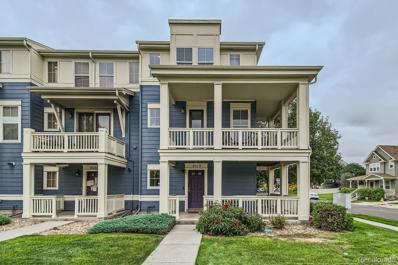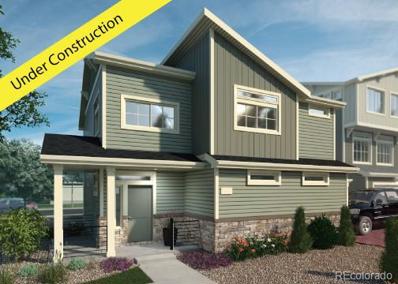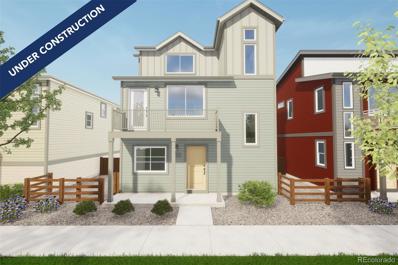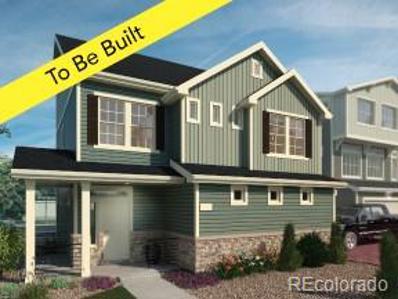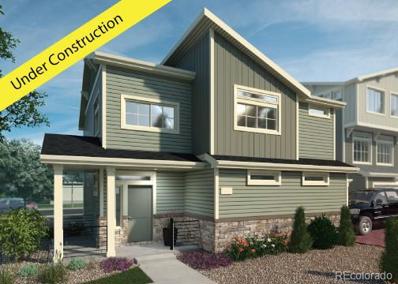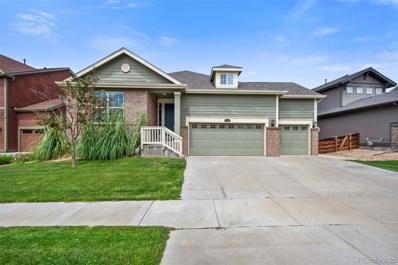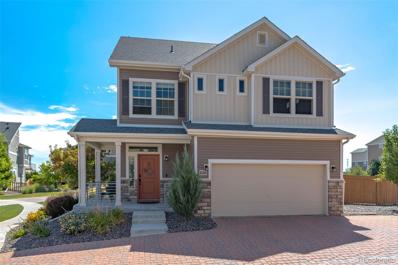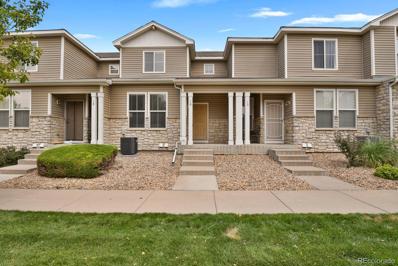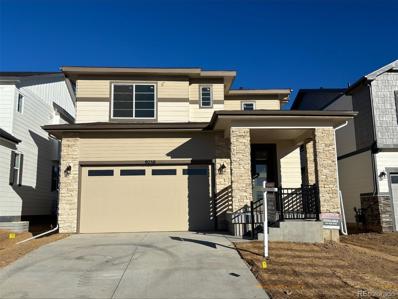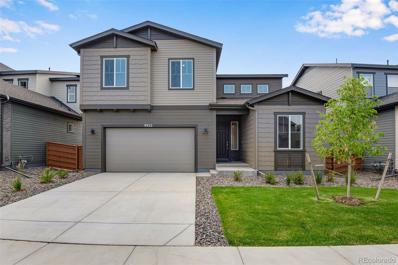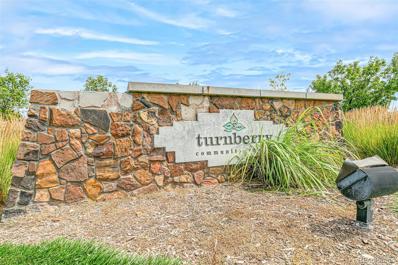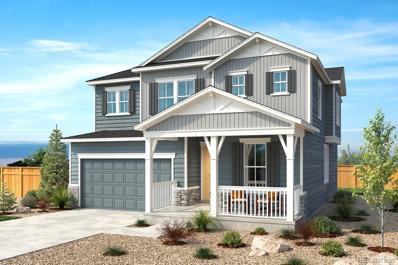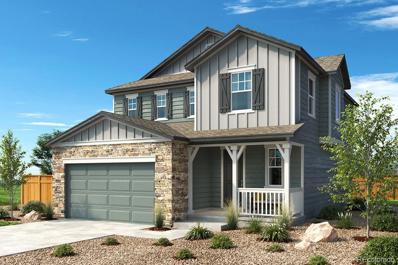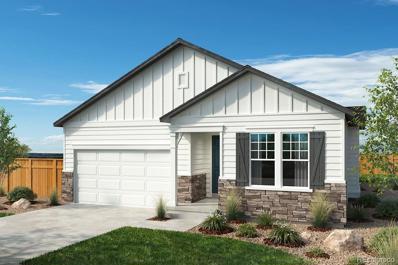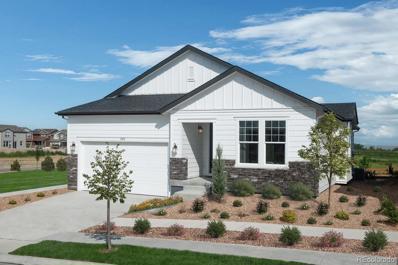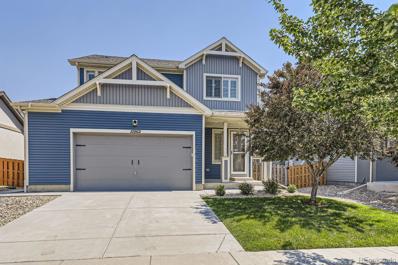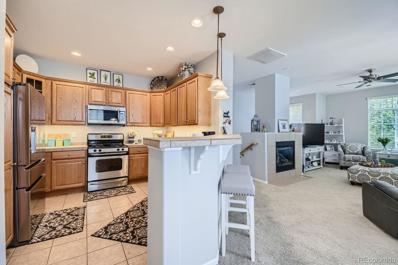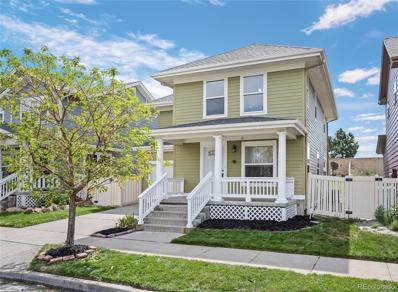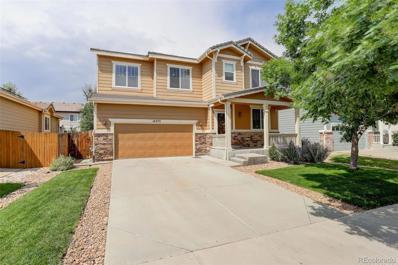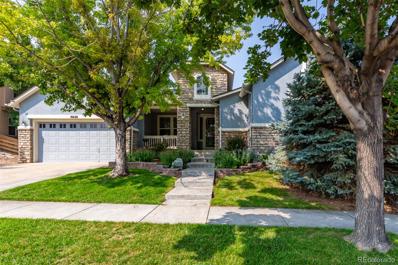Commerce City CO Homes for Rent
- Type:
- Single Family
- Sq.Ft.:
- 3,338
- Status:
- Active
- Beds:
- 4
- Lot size:
- 0.15 Acres
- Year built:
- 2023
- Baths:
- 3.00
- MLS#:
- 2753558
- Subdivision:
- Settler's Crossing
ADDITIONAL INFORMATION
**!!AVAILABLE NOW/MOVE IN READY!!**SPECIAL FINANCING AVAILABLE**This Tyler is waiting to impress with the convenience of its ranch-style layout along with designer finishes throughout. It offers an inviting great room with and a generous dining room with access to the large covered patio. The impressive gourmet kitchen features a quartz center island, stainless steel appliances and a walk-in pantry. A luxurious primary suite boasts a private deluxe bath and dual walk-in closets. Two additional bedrooms, a full bath, mudroom and laundry complete the main floor. If that wasn't enough this home has a full finished basement that showcases an expansive rec room with a stunning wet bat, a additional bedroom with walk-in closet and a shared bath.
- Type:
- Single Family
- Sq.Ft.:
- 3,434
- Status:
- Active
- Beds:
- 5
- Lot size:
- 0.15 Acres
- Year built:
- 2022
- Baths:
- 3.00
- MLS#:
- 7070151
- Subdivision:
- Settlers Crossing
ADDITIONAL INFORMATION
Discover this stunning 5 bed 4 baths and 3 car garage ranch home!!! This home features an upgraded floor plan with exceptional builder enhancements. The kitchen stands out with its chic backsplash, upgraded hood, elegant stainless steel appliances, and a quartz island accented with stone veneer. The living room is inviting with a large glass door and a cozy fireplace, and you'll love the charming front and back porches. Inside, the main level offers 3 bedrooms and 2 bathrooms, while the fully finished basement includes 2 additional bathrooms, a flexible room, and a second fireplace with custom details. The meticulously landscaped yard is fully fenced, providing both privacy and beauty. The home has a front and back sprinkler system. Enjoy this spacious, upgraded home for less than the builder’s price and benefit from savings on lot fees and upgrades. The seller is offering the gym to be included on the sale of the property if the buyer desires.
- Type:
- Single Family
- Sq.Ft.:
- 2,693
- Status:
- Active
- Beds:
- 4
- Lot size:
- 0.14 Acres
- Year built:
- 2005
- Baths:
- 3.00
- MLS#:
- 5335268
- Subdivision:
- The Villages At Buffalo Run
ADDITIONAL INFORMATION
This beautifully maintained two-story former Richmond model home is perfectly situated ON A LOT BACKING TO A PARK in Villages at Buffalo Run. Inside, you’ll find stunning Acacia hardwood flooring in the office, living, dining, and family rooms. The family room impresses with its soaring 2 story ceilings and a cozy gas brick fireplace. The spacious kitchen is a chef’s delight, featuring new tile backsplash, new stainless steel appliances, gorgeous flooring, an abundance of upgraded cabinets with crown molding, a built-in desk, plenty of counter space, and a charming breakfast nook. Upstairs, the oversized primary bedroom includes a cozy sitting area, new paint and barn door, while the primary bathroom offers a soaking tub, shower, double sinks, a private toilet area, and a large walk-in closet. Additional features include a central vacuum system, a fan at the gas fireplace, mature landscaping, and a durable concrete tile roof. The backyard is an oasis with a rubber-coated patio area, an additional BBQ pad, and new brand ne pergola that provides ample shade during the summer. Take in breathtaking views of the park and mountains, and enjoy easy access to the park through a private gate. The new hot tub is perfect for relaxing after a long day. The unfinished basement provides ample room for future expansion and storage. Don’t miss your chance to see this incredible home—schedule your showing today! Many platforms will not show the video walkthrough, so please copy the following link to view a complete video walk through under the additional media button - https://gaston-photography.view.property/public/vtour/display/2268134#!/
- Type:
- Single Family
- Sq.Ft.:
- 1,643
- Status:
- Active
- Beds:
- 4
- Lot size:
- 0.05 Acres
- Year built:
- 2024
- Baths:
- 4.00
- MLS#:
- 3744626
- Subdivision:
- Reunion- American Dream
ADDITIONAL INFORMATION
Take advantage of a 4.99% FHA 30-year fixed interest rate. *Restrictions apply. See sales counselor for details* The Rand features a spacious, open layout with 2-car garage, 4 bedrooms, and 3.5 bathrooms. This home has a balcony off the great room and provides a picturesque setting for enjoying morning coffee or watching the sunset with loved ones. The primary bedroom features a spacious walk-in closet and a bathroom with spa shower. The Rand also boasts a flex room, providing an additional versatile space that can be customized to suit your unique lifestyle. This home is nestled within the Reunion master-planned community, renowned for its world-class amenities and captivating surroundings. From championship golf courses and revitalizing swimming pools to lush parks and walking trails, this vibrant community ensures an active and fulfilling lifestyle for residents of all ages. Actual home may differ from artist's rendering or photography shown.
- Type:
- Single Family
- Sq.Ft.:
- 1,011
- Status:
- Active
- Beds:
- 2
- Lot size:
- 0.07 Acres
- Year built:
- 2024
- Baths:
- 2.00
- MLS#:
- 8307832
- Subdivision:
- Reunion- American Dream
ADDITIONAL INFORMATION
The Muir, Modern Living in Reunion: Take advantage of a low 30-year FHA fixed rate of a 4.99% *Restrictions apply. See sales counselor for details* Discover the Muir floorplan from our American Dream Collection, where style meets innovation in a home designed for flexibility, affordability, and efficiency. This single-family, 2-story layout spans 1,011 square feet and offers 2 bedrooms, 2 bathrooms, and a 2-car oversized insulated garage. Experience low-maintenance living in an open-concept floorplan that provides versatile space for your evolving lifestyle. Energy efficiency is at the forefront, featuring 2x6 exterior walls and low-E double pane windows for superior insulation, an advanced Rheia HVAC system, a 40-gallon electric water heater, LED lighting, and a 96% high-efficient heat pump furnace. All of which add up to lower monthly utility bills, backed by our Energy Smart Guarantee. Actual home may differ from artist's rendering or photography shown.
- Type:
- Townhouse
- Sq.Ft.:
- 1,372
- Status:
- Active
- Beds:
- 2
- Year built:
- 2005
- Baths:
- 3.00
- MLS#:
- 5888105
- Subdivision:
- Belle Creek
ADDITIONAL INFORMATION
Welcome to Belle Creek, where comfort and style meet in this charming townhome! This beautifully maintained end-unit offers three levels of thoughtfully designed living space. As you step inside, you'll be greeted by a welcoming entryway with a convenient mudroom and a laundry room, leading directly to the attached 2-car garage. The main level boasts an open-concept floorplan, perfect for entertaining. The kitchen had been updated with all new stainless steel appliances, sleek countertops and pantry, all flowing seamlessly into the dining and living areas. Step out onto the private wrap-around deck, ideal for relaxing or hosting summer barbecues. Upstairs, you'll find a spacious primary suite with a walk-in closet and an en-suite bathroom, along with one additional bedroom and a full bathroom. This townhome also features; new carpet throughout, newer interior paint, new lighting, new ceiling fans, updated bathrooms, smart ring security system, ring cameras, ring doorbell and so much more!! Nestled in a quiet, tree-lined neighborhood, Belle Creek offers easy access to Hwy 85, I-76, and 104th Ave, with nearby shopping, dining, and outdoor activities. This move-in-ready home combines the best of convenience, privacy, and modern living—don’t miss your chance to make it yours! Schedule a showing today!
- Type:
- Single Family
- Sq.Ft.:
- 1,505
- Status:
- Active
- Beds:
- 3
- Lot size:
- 0.07 Acres
- Year built:
- 2024
- Baths:
- 3.00
- MLS#:
- 6265864
- Subdivision:
- Reunion
ADDITIONAL INFORMATION
The Marlo, Modern Living in Reunion: Take advantage of a 4.99% FHA 30-year fixed interest rate. or up to $25,000 Cash Your Way. *Restrictions apply. See sales counselor for details* Set in the desirable location of Reunion, enjoy life in this amenity-rich, family-friendly community featuring 52 acres of parks, 10 miles of trails, a community coffee house, and a 21,000 square foot recreation center with a pool. Come see our state-of-the-art sales center equipped with virtual home-touring technology and experience our seamless home buying process that continues to earn us industry-leading referral ratings and customer satisfaction. The Marlo floorplan from our popular Carriage House Collection blends style with innovation in a home crafted for flexibility, affordability, and efficiency. This single-family, 2-story layout spans 1,505 square feet and offers 3 bedrooms, 2.56 bathrooms, and an oversized 2-car insulated garage. Enjoy the convenience of low-maintenance living in this open-concept layout that beautifully combines contemporary architecture with designer finishes. Actual home may differ from artist's renderings or photography shown.
- Type:
- Single Family
- Sq.Ft.:
- 1,311
- Status:
- Active
- Beds:
- 3
- Lot size:
- 0.07 Acres
- Year built:
- 2024
- Baths:
- 3.00
- MLS#:
- 8171613
- Subdivision:
- Reunion-american Dream
ADDITIONAL INFORMATION
Take advantage of a 4.99% FHA 30-year fixed interest rate, or up to $20,000 Cash Your Way. *Restrictions apply. See sales counselor for details* Welcome home! This beautiful new home located at Reunion Ridge offers 1,311 total square feet featuring 3 bedrooms, 2.5 bathrooms, and a 2-car garage. The open kitchen provides plenty of storage space to unleash your culinary creativity. The open floor plan seamlessly connects the living room and kitchen, making it ideal for entertaining guests or enjoying quality time with loved ones. The door off the great room goes to a spacious balcony for endless outdoor entertainment. The main floor features a spacious flex room and powder bathroom. Spend your morning enjoying a cup of coffee on the balcony. Contact us today and make this house your new home! Actual home may differ from the artist’s rendering or photography shown.
- Type:
- Single Family
- Sq.Ft.:
- 1,901
- Status:
- Active
- Beds:
- 4
- Lot size:
- 0.07 Acres
- Year built:
- 2024
- Baths:
- 3.00
- MLS#:
- 9229965
- Subdivision:
- Reunion Ridge
ADDITIONAL INFORMATION
The Surrey, Modern Living in Reunion: Take advantage of a 4.99% FHA 30-year fixed interest rate, or up to $25,000 Cash Your Way. *Restrictions apply. See sales counselor for details* The Surrey floorplan from our popular Carriage House Collection blends style with innovation in a home crafted for flexibility, affordability, and efficiency. This single-family, 3-story layout spans 1,901 square feet and offers 4 bedrooms, 3.5 bathrooms, and an oversized 2-car insulated garage. Enjoy the convenience of low-maintenance living in this open-concept layout that beautifully combines contemporary architecture with designer finishes. Energy efficiency is at the forefront, featuring 2x6 exterior walls and low-E double pane windows for superior insulation, a full-home ventilation system for controlled air quality, a 40-gallon water heater, LED lighting, a 96% high-efficiency furnace, and smart home technology like a Honeywell Wi-Fi Thermostat. All of which add up to lower monthly utility bills, backed by our Energy Smart Guarantee. Actual home may differ from artist's renderings or photography shown. Set in the desirable location of Reunion, enjoy life in this amenity-rich, family-friendly community featuring 52 acres of parks, 10 miles of trails, a community coffee house, and a 21,000 square foot recreation center with a pool.
- Type:
- Single Family
- Sq.Ft.:
- 1,505
- Status:
- Active
- Beds:
- 3
- Lot size:
- 0.07 Acres
- Year built:
- 2024
- Baths:
- 3.00
- MLS#:
- 3979934
- Subdivision:
- Reunion
ADDITIONAL INFORMATION
The Marlo, Modern Living in Reunion: Take advantage of a 4.99% FHA 30-year fixed interest rate, or up to $25,000 Cash Your Way. *Restrictions apply. See sales counselor for details* Welcome to the Marlo! This spacious home offer 1505 sq ft, 3 bedrooms, 2.5 bathrooms, a walk-in closet at the primary suite, along with our popular upstairs laundry room. The smartly designed kitchen has stainless steel appliances, while the enlarged patio awaits your perfect outdoor gathering. Actual home may differ from artist's rendering or photography shown
- Type:
- Single Family
- Sq.Ft.:
- 4,400
- Status:
- Active
- Beds:
- 4
- Lot size:
- 0.19 Acres
- Year built:
- 2013
- Baths:
- 4.00
- MLS#:
- 3149598
- Subdivision:
- Reunion
ADDITIONAL INFORMATION
Welcome to this meticulously maintained & updated ranch-style home located at 17333 E 98th Way in the desirable Reunion Southlawn community. This stunning property offers 4 spacious bedrooms and 4 bathrooms with a fully finished basement.Step inside to discover an open layout with elegant wood flooring on the main level. The remodeled kitchen features chic white cabinets, quartz countertops, and a walk-in pantry and an oversized island creating a chef’s dream space. Adjacent to the kitchen is a large dining room and living room, & stylish gas fireplace perfect for gatherings and entertaining guests. The expansive primary bedroom is a true retreat, complete with an en suite bathroom showcasing a walk-in shower with modern exotic tile and flooring, a walk-in closet and a double sink vanity. 2 of the 3 secondary bedrooms also feature walk-in closets, providing ample storage for all. The mudroom/laundry room is conveniently located off the garage entrance. Enjoy cozy evenings by the fireplace, or head down to the basement where you’ll find brand new plank flooring and paint, a massive family room, and a bonus room for additional closet space or storage. The basement highlights a home theater room(projector & screen included) with a large bar area – an ideal spot for movie nights. Outdoor living is equally impressive with a covered tree deck, stamped concrete patio, and beautiful landscaping with mature trees for added privacy. The garage is fully finished, enhancing its functionality. The oversized 3 1/2 car garage is fully finished with epoxy flooring and a loft for additional storage perfect for additional toys/vehicles. Additional attributes of the home include tray ceilings, a quaint but elegant office space, french doors, recessed lighting and a modern color palette that ensures the home is move-in ready. Located in a great area with plenty of amenities including two community pools, this home offers everything you need and more.There are too many details to list!
- Type:
- Single Family
- Sq.Ft.:
- 1,958
- Status:
- Active
- Beds:
- 3
- Lot size:
- 0.11 Acres
- Year built:
- 2019
- Baths:
- 3.00
- MLS#:
- 1811163
- Subdivision:
- Reunion
ADDITIONAL INFORMATION
SELLER OFFERING $5,000.00 CONCESSIONS!! BEAUTIFUL 3 BEDROOM PLUS BONUS ROOM HOME IN REUNIONS' BEST LOCATION! The light filled main floor consists of a huge great room, kitchen and powder room. Built in 2019, this home features all the modern touches! The huge kitchen island has seating for 4, ample cabinets and counter space and stainless-steel appliances. There is easy access to the deck, backyard and 2 car garage from the kitchen. On the second level you will find the primary bedroom and bathroom, 2 additional bedrooms, secondary full bathroom and large laundry room. The primary bathroom has double sinks, a large, tiled shower and walk in closet. On the third floor there is a huge, multi-use bonus room with so many options! Huge windows throughout let in light from the west and south. The home has one of the largest lots in the carriage home community. You are right across the street from the coffee shop, rec center, trails, amazing pool and park and 8 acres of lakes! The HOA also includes snow removal of both sidewalks and driveway! This home is truly a gem!
- Type:
- Townhouse
- Sq.Ft.:
- 1,201
- Status:
- Active
- Beds:
- 2
- Lot size:
- 0.07 Acres
- Year built:
- 2005
- Baths:
- 3.00
- MLS#:
- 7271164
- Subdivision:
- Fronterra Village
ADDITIONAL INFORMATION
Welcome to your new home at 9758 Laredo St, Unit 1C, Commerce City! This beautifully updated 2-bedroom, 2.5-bathroom townhome offers 1,201 sq ft of modern living space. The home features a spacious 2-car garage, BRAND NEW FURNACE & AIR CONDITIONING, the home also boasts newer luxury vinyl plank (LVP) flooring, elegant Quartz countertops, home water softener, upstairs laundry and more stylish updates throughout. Low maintenance living! HOA covers insurance, ground maintenance, exterior maintenance, snow removal, trash and roof. Located in a prime spot, this home is adjacent to local schools, Fronterra Park, and community green spaces. Nature enthusiasts will appreciate the proximity to the Rocky Mountain Arsenal Wildlife Refuge for hiking trails and wildlife viewing. For those commuting to the city, easy transit access via I-76 makes downtown Denver just a short drive away. This home is the perfect blend of comfort, convenience, and location. Don't miss out on this fantastic opportunity!
- Type:
- Single Family
- Sq.Ft.:
- 3,203
- Status:
- Active
- Beds:
- 4
- Lot size:
- 0.11 Acres
- Year built:
- 2024
- Baths:
- 4.00
- MLS#:
- 8495016
- Subdivision:
- Crossway At Second Creek
ADDITIONAL INFORMATION
**!!AVAILABLE NOW/MOVE IN READY!!**SPECIAL FINANCING AVAILABLE**This Leah comes ready to impress with two stories of thoughtfully planned living spaces and designer finishes throughout. The open layout of the main floor is perfect for entertaining and showcases a dining room which opens to the expansive great room with a fireplace. The gourmet kitchen showcases a quartz center island, walk-in pantry and stainless steel appliances. Upstairs, discover a cozy loft and convenient laundry. Two generous bedrooms with a shared bath offer ideal accommodations for family or guests. The elegant primary suite is complete with a private bath and spacious walk-in closet. If that wasn’t enough, this exceptional home also includes a finished basement with a wide-open rec room with a wet bar and an additional bedroom with a shared bath.
- Type:
- Single Family
- Sq.Ft.:
- 2,279
- Status:
- Active
- Beds:
- 4
- Lot size:
- 0.13 Acres
- Year built:
- 2023
- Baths:
- 3.00
- MLS#:
- 2061844
- Subdivision:
- Reunion
ADDITIONAL INFORMATION
This beautiful new home backs to a green belt that flows throughout the entire community, giving you direct access to the park nearby. Enter the front door into an open floor plan with an office, great room, and spacious modern kitchen on the main floor. Upstairs features a primary suite, three additional bedroom, and laundry. Enjoy the Colorado weather on your covered back patio, which faces the community's green belt. Reunion Ridge, located in Commerce City, is home to ten cozy neighborhood parks with playgrounds and picnic shelters as well as eight acres of lakes encircled by walking paths. The big red barn that you’ll notice upon entering the community houses a recreation center with workout facilities, multipurpose areas, and an outdoor pool with a waterslide. Catch a movie under the stars at the outdoor amphitheater or enjoy a coffee while watching the sunset at Reunion Coffeehouse. A full calendar of resident events offers ample opportunities to mingle with neighbors or find your new favorite bite to eat at Food Truck Tuesdays hosted at the recreation center.
- Type:
- Single Family
- Sq.Ft.:
- 1,949
- Status:
- Active
- Beds:
- 3
- Lot size:
- 0.12 Acres
- Year built:
- 2024
- Baths:
- 3.00
- MLS#:
- 8959474
- Subdivision:
- Turnberry
ADDITIONAL INFORMATION
Welcome to your dream 2-story home! This spacious 3-bedroom, 2.5 bathroom residence is the epitome of modern comfort and style. As you step through the front door, you're greeted by the warmth of luxury vinyl plank flooring that flows seamlessly throughout the entire home. The open-concept layout of the living spaces creates an inviting atmosphere, perfect for entertaining guests or enjoying quality family time. The heart of this home lies in the well-appointed kitchen featuring light brown cabinets and pristine white quartz countertops. The light tones creates a sophisticated and timeless ambiance, making meal preparation a delight. The top of the stairs leads to the primary bedroom, where luxury meets convenience. The primary bath boasts a walk-in shower, providing a spa-like experience within the comfort of your own home. This private oasis is designed for relaxation and rejuvenation, offering a perfect escape at the end of a long day. With two additional bedrooms and loft, this 2-story home is perfect for a growing family or for those who desire extra space for a home office or guest room.The Listing Team represents seller/builder as a Transaction Broker.
- Type:
- Single Family
- Sq.Ft.:
- 2,695
- Status:
- Active
- Beds:
- 4
- Lot size:
- 0.12 Acres
- Year built:
- 2024
- Baths:
- 3.00
- MLS#:
- 8325233
- Subdivision:
- Turnberry
ADDITIONAL INFORMATION
Welcome to your dream home! Grey cabinets and white quartz throughout the Kitchen and Bathrooms. Enjoy the lovey open area downstairs as well as a spacious loft and den. Extended garage for all of your toys- tour today! The Listing Team represents seller/builder as a Transaction Broker.
- Type:
- Single Family
- Sq.Ft.:
- 2,231
- Status:
- Active
- Beds:
- 3
- Lot size:
- 0.12 Acres
- Year built:
- 2024
- Baths:
- 3.00
- MLS#:
- 5206886
- Subdivision:
- Turnberry
ADDITIONAL INFORMATION
Brand new energy efficient home boasting grey quartz countertops in the kitchen and bathrooms. Light vinyl plank flooring throughout the main and in the wet areas as well as white cabinetry throughout! Completion date October 2024.The Listing Team represents seller/builder as a Transaction Broker.
- Type:
- Single Family
- Sq.Ft.:
- 1,750
- Status:
- Active
- Beds:
- 3
- Lot size:
- 0.12 Acres
- Year built:
- 2024
- Baths:
- 2.00
- MLS#:
- 2931266
- Subdivision:
- Turnberry
ADDITIONAL INFORMATION
Welcome to your dream ranch home! This spacious 3-bedroom, 2-bathroom residence is the epitome of modern comfort and style. As you step through the front door, you're greeted by the warmth of luxury vinyl plank flooring that flows seamlessly throughout the entire home. The open-concept layout of the living spaces creates an inviting atmosphere, perfect for entertaining guests or enjoying quality family time. The heart of this home lies in the well-appointed kitchen featuring elegant espresso cabinets and pristine white quartz countertops. The Listing Team represents seller/builder as a Transaction Broker.
- Type:
- Single Family
- Sq.Ft.:
- 1,617
- Status:
- Active
- Beds:
- 3
- Lot size:
- 0.12 Acres
- Year built:
- 2024
- Baths:
- 2.00
- MLS#:
- 2068147
- Subdivision:
- Turnberry
ADDITIONAL INFORMATION
Welcome to your dream ranch home! This spacious 3-bedroom, 2-bathroom residence is the epitome of modern comfort and style. As you step through the front door, you're greeted by the warmth of luxury vinyl plank flooring that flows seamlessly throughout the entire home. The open-concept layout of the living spaces creates an inviting atmosphere, perfect for entertaining guests or enjoying quality family time. The heart of this home lies in the well-appointed kitchen featuring elegant espresso cabinets and pristine white quartz countertops. The Listing Team represents seller/builder as a Transaction Broker.
- Type:
- Single Family
- Sq.Ft.:
- 1,673
- Status:
- Active
- Beds:
- 3
- Lot size:
- 0.1 Acres
- Year built:
- 2017
- Baths:
- 3.00
- MLS#:
- 4337084
- Subdivision:
- Turnberry
ADDITIONAL INFORMATION
This meticulously maintained home is move-in-ready and offers quick possession. The open floor plan floods the space with natural light, and the great room seamlessly flows to the kitchen featuring granite countertops and stainless steel appliances (all included). Plantation shutters adorn most every room, and the convenience of an upstairs laundry means no more lugging clothes up and down stairs, washer and dryer also included! The beautiful primary ensuite contains double sinks with a custom-tiled glass-enclosed shower and huge walk-in closet. Entertain family and friends in your fully fenced private backyard with a large concrete patio, or fulfill your dreams in the unfinished basement. Close to shopping and various dining options, easy highway access and close to Denver International Airport. Welcome home!
- Type:
- Condo
- Sq.Ft.:
- 1,348
- Status:
- Active
- Beds:
- 2
- Lot size:
- 0.07 Acres
- Year built:
- 2005
- Baths:
- 2.00
- MLS#:
- 7669611
- Subdivision:
- Parkside At Reunion Condo
ADDITIONAL INFORMATION
Located in popular Reunion area, this charming 2-bedroom, 2-bath condo offers a perfect blend of comfort and style. Upon entering, you'll be greeted by a welcoming open floor plan that seamlessly connects the living room, dining area, and kitchen. The living room features a cozy fireplace, creating a warm and inviting atmosphere for relaxing or entertaining. The modern kitchen is equipped with stainless steel appliances and includes thoughtful details like pull-out shelves in the pantry for easy organization. Adjacent to the kitchen, the dining area provides a great space for enjoying meals with family and friends. The primary bedroom is a serene retreat, complete with its own private deck and a luxurious 5-piece bath, offering a spa-like experience right at home. The second bedroom is well-sized and conveniently located near the second bathroom. Step outside onto the large covered deck, perfect for outdoor dining or simply unwinding with a view. For added convenience, the condo includes an attached 2-car garage, providing ample storage and secure parking. Residents also have access to a community pool, fitness center, park and playground, as well as being just steps away from coffee shop and walking trails! This condo combines modern amenities with thoughtful design, making it an ideal choice for comfortable living.
- Type:
- Single Family
- Sq.Ft.:
- 1,392
- Status:
- Active
- Beds:
- 3
- Lot size:
- 0.09 Acres
- Year built:
- 2001
- Baths:
- 2.00
- MLS#:
- 3904733
- Subdivision:
- Belle Creek
ADDITIONAL INFORMATION
GREAT NEWS: ASSUMABLE FHA LOAN WITH 2.75% INTEREST RATE! - BACK ON MARKET AS BUYER FELL THROUGH THE ASSUMPTION PROCESS. Welcome to beautiful Belle Creek situated where 85 and I-76 join together, with convenient access to E-470. Minutes away from Metropolitan Denver. This beautiful community has lots to offer with parks, retail shopping, a recreation center, restaurants, walking trails, trash, recycling and ground maintenance. All the amenities with NO monthly HOA fees as they are covered in the taxes. The spacious front porch leads into a large open-concept living area with a seamless connection into the kitchen. You will enjoy the generous dining area complete with an island and lots of cabinets, top line appliances and a beautiful new refrigerator. Relax in your upper level primary bedroom suite complete with full bathroom and spacious walk-in closet. There are two additional bedrooms on the upper level and also another full bathroom. After exploring the trails, come home to enjoy and relax in your beautifully fenced-in spacious backyard complete with a large no maintenance trex deck. The one-car garage is oversized for storage. A large unfinished basement is ready for your imagination. A great space for a game room, home theatre, work from home office, additional bedrooms. Home is ready for a quick possession. Newly installed Central Air. A MUST SEE!
- Type:
- Single Family
- Sq.Ft.:
- 2,648
- Status:
- Active
- Beds:
- 4
- Lot size:
- 0.12 Acres
- Year built:
- 2012
- Baths:
- 3.00
- MLS#:
- 4757299
- Subdivision:
- Fronterra Village
ADDITIONAL INFORMATION
Check out the upgrades and updates in this extremely well maintained 2 story home located in desirable Fronterra Village. Beautiful wood looking tile floors on the main level for easy maintenance and longevity. Nine-foot-high ceilings with an open floor plan and abundance of natural light! An incredible kitchen with stainless steel appliances, granite countertops, nice island for food prep, and extensive storage with a walk-in pantry. On the main level you will find a study with French doors, dining area, and large family room with gas log fireplace. Upstairs are 4 bedrooms and huge loft, all with new carpet. Upper-level laundry with tile floors, storage shelves, and included washer/dryer. Amazing primary suite includes 5-piece bath, ceiling fan, and walk-in closet. Basement has extensive space with rough-in plumbing ready for finishing! Great location, 1 block from elementary school. Walking distance to 3 parks, open space and trails. Close to Rec Center which features water park with slides! Shopping centers, restaurants and other retail are nearby including a national wildlife refuge and state park! Easy access to light rail, downtown, DTC and DIA. Call today for a private showing!
- Type:
- Single Family
- Sq.Ft.:
- 4,268
- Status:
- Active
- Beds:
- 4
- Lot size:
- 0.23 Acres
- Year built:
- 2004
- Baths:
- 3.00
- MLS#:
- 6317381
- Subdivision:
- Reunion
ADDITIONAL INFORMATION
New Price! Now available at a reduced price! Schedule a viewing today and see the potential savings on this spacious family home This beautiful Ranch home offers an open spacious floor plan. Upon entering, you’ll be greeted by tall ceilings, plenty of natural light, and stunning cherry wood floors. The main level features a Home Office/Non-Conforming Bedroom. Versatile space perfect for work or additional guest room. Mother-In-Law Suite Includes two bedrooms and one full bathroom, providing comfort and privacy for guests or family members. Living Room is Large, naturally lit space with big windows and a cozy fireplace, ideal for relaxation and gatherings. Master Suite is spacious with plenty of room, featuring large oversized windows that flood the room with natural light. The suite includes a luxurious 5-piece master bathroom with a jetted tub, walk-in shower, and a massive walk-in closet. Gourmet Kitchen is equipped with an oversized center island with granite countertops, stainless steel appliances, Maple wood cabinets, a spacious pantry, and a generous eat-in dining area that overlooks a covered Trex deck raised patio. The lower level has a huge open floor plan with beautiful wood window coverings, custom wood cabinetry and shelving. Plenty of space to add a recreational or theater room to suit your needs. Additional Features 3-Car Tandem Garage Includes a workspace, providing ample room for vehicles, storage, and projects. This home combines luxury with functionality, making it perfect for family living and entertainment. Don't miss the opportunity to make this exceptional property your new home! Conveniently located near shopping/dining and DIA. Reunion Community Park community park is your neighbor with hiking trails, two ponds, a Coffee House, Recreational Sports Center... what's not to love?
Andrea Conner, Colorado License # ER.100067447, Xome Inc., License #EC100044283, [email protected], 844-400-9663, 750 State Highway 121 Bypass, Suite 100, Lewisville, TX 75067

Listings courtesy of REcolorado as distributed by MLS GRID. Based on information submitted to the MLS GRID as of {{last updated}}. All data is obtained from various sources and may not have been verified by broker or MLS GRID. Supplied Open House Information is subject to change without notice. All information should be independently reviewed and verified for accuracy. Properties may or may not be listed by the office/agent presenting the information. Properties displayed may be listed or sold by various participants in the MLS. The content relating to real estate for sale in this Web site comes in part from the Internet Data eXchange (“IDX”) program of METROLIST, INC., DBA RECOLORADO® Real estate listings held by brokers other than this broker are marked with the IDX Logo. This information is being provided for the consumers’ personal, non-commercial use and may not be used for any other purpose. All information subject to change and should be independently verified. © 2024 METROLIST, INC., DBA RECOLORADO® – All Rights Reserved Click Here to view Full REcolorado Disclaimer
Commerce City Real Estate
The median home value in Commerce City, CO is $520,000. This is higher than the county median home value of $476,700. The national median home value is $338,100. The average price of homes sold in Commerce City, CO is $520,000. Approximately 72.61% of Commerce City homes are owned, compared to 24.02% rented, while 3.37% are vacant. Commerce City real estate listings include condos, townhomes, and single family homes for sale. Commercial properties are also available. If you see a property you’re interested in, contact a Commerce City real estate agent to arrange a tour today!
Commerce City, Colorado has a population of 61,516. Commerce City is more family-centric than the surrounding county with 44.73% of the households containing married families with children. The county average for households married with children is 36.8%.
The median household income in Commerce City, Colorado is $87,354. The median household income for the surrounding county is $78,304 compared to the national median of $69,021. The median age of people living in Commerce City is 32.9 years.
Commerce City Weather
The average high temperature in July is 89.7 degrees, with an average low temperature in January of 17 degrees. The average rainfall is approximately 15.7 inches per year, with 44.3 inches of snow per year.
