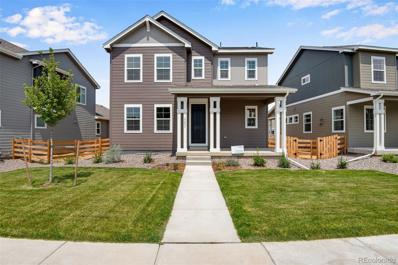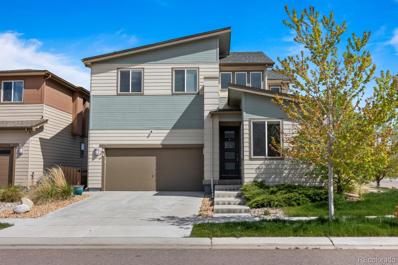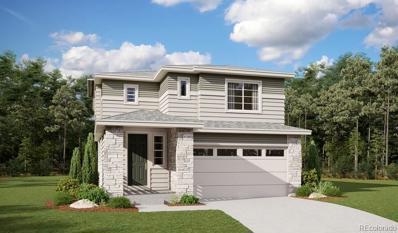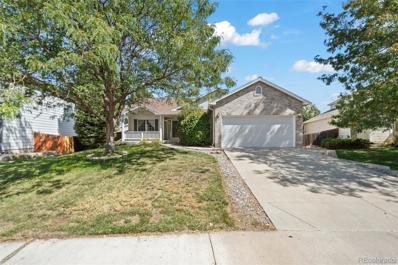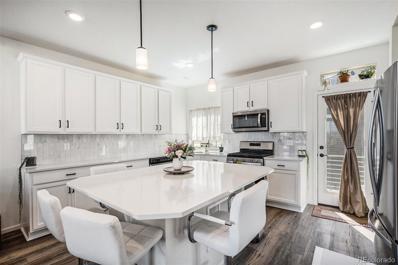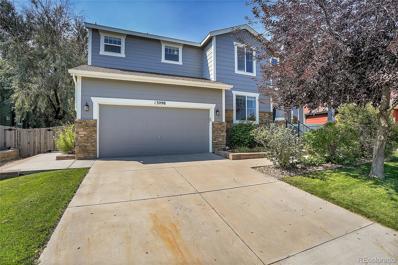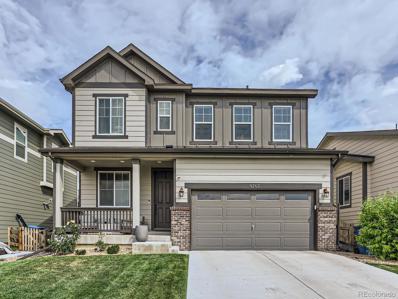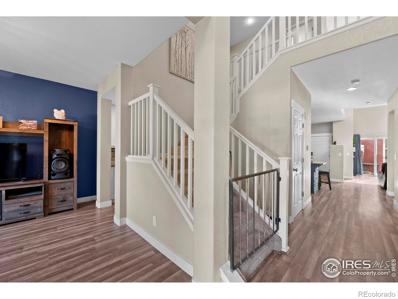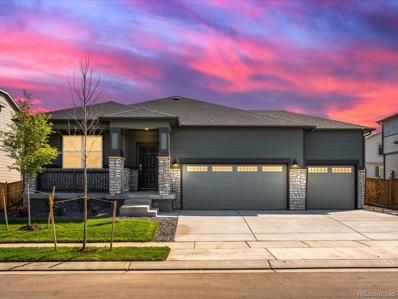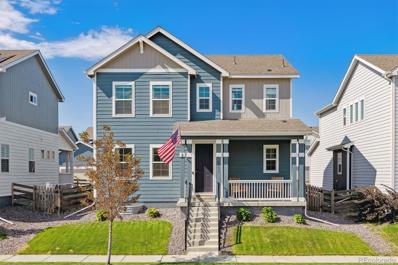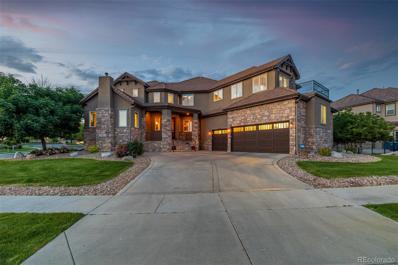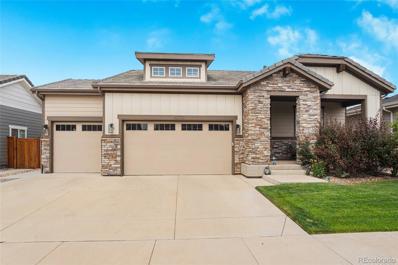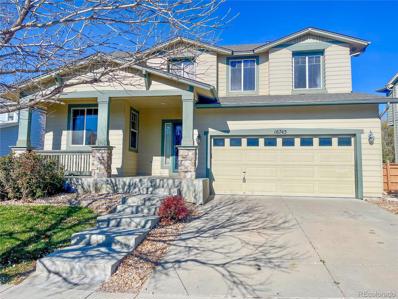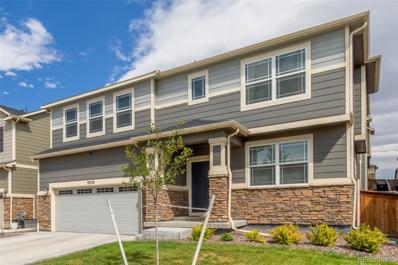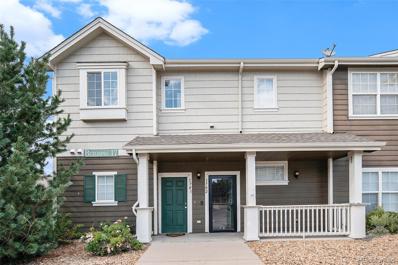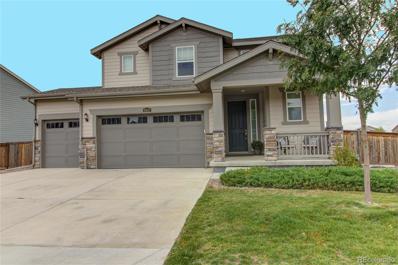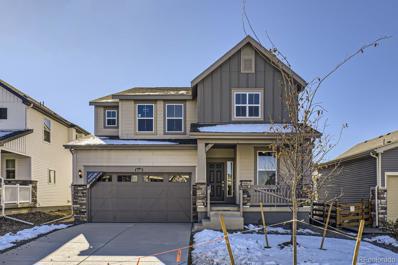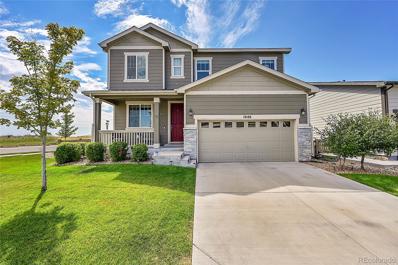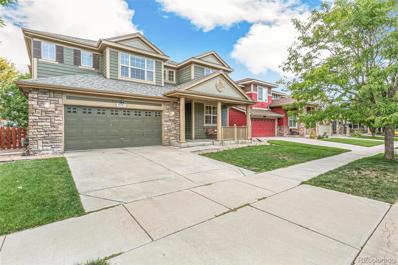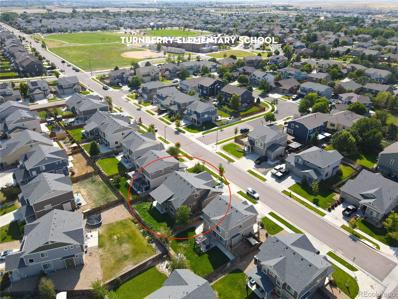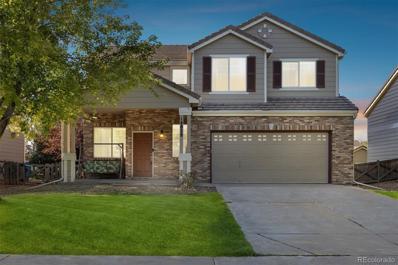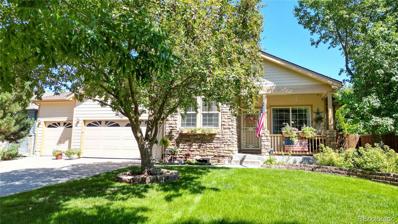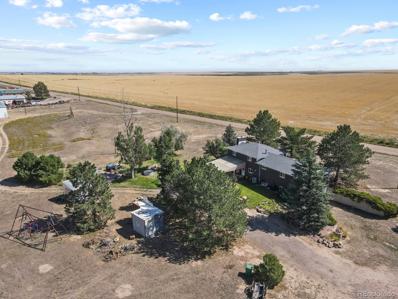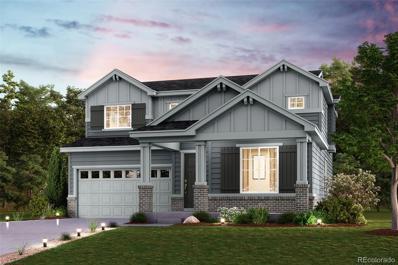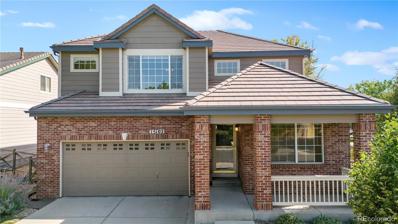Commerce City CO Homes for Rent
- Type:
- Single Family
- Sq.Ft.:
- 2,203
- Status:
- Active
- Beds:
- 3
- Lot size:
- 0.12 Acres
- Year built:
- 2024
- Baths:
- 3.00
- MLS#:
- 6982744
- Subdivision:
- Reunion
ADDITIONAL INFORMATION
Reunion Ridge, located in Commerce City, is home to ten cozy neighborhood parks with playgrounds and picnic shelters as well as eight acres of lakes encircled by walking paths. The big red barn that you’ll notice upon entering the community houses a recreation center with workout facilities, multipurpose areas, and an outdoor pool with a waterslide. Catch a movie under the stars at the outdoor amphitheater or enjoy a coffee while watching the sunset at Reunion Coffeehouse. A full calendar of resident events offers ample opportunities to mingle with neighbors or find your new favorite bite to eat at Food Truck Tuesdays hosted at the recreation center. This beautiful new home sits across the street from some of the best amenities in Reunion with views of the pond and large park.
Open House:
Sunday, 11/24 2:00-6:00PM
- Type:
- Single Family
- Sq.Ft.:
- 2,944
- Status:
- Active
- Beds:
- 4
- Lot size:
- 0.13 Acres
- Year built:
- 2018
- Baths:
- 3.00
- MLS#:
- 3774449
- Subdivision:
- Reunion D
ADDITIONAL INFORMATION
Modern and timeless are just two words that describe this impeccable Shae Home situated on a large corner lot. With its contemporary design and attention to detail, this home offers the perfect blend of style and functionality. The high-quality finishes add a touch of luxury throughout the home starting with the entryway and dramatic ceiling. Upon entering you will find a spacious flex room accentuated with a custom-built barn door. The spacious kitchen and living room are perfect for entertaining. The upper level includes a versatile loft, a primary suite, two bedrooms, two bathrooms and a laundry room. The basement is partially finished with a theater room, bar area with a pool table and a gym area. The home features a large backyard that has been perfectly landscaped and is ready for entertaining or enjoying peaceful evenings out in the spring and summer. Additionally, the neighborhood has many amenities such as two pools, a recreation center, numerous parks and trails, as well as a quaint community coffee house.
- Type:
- Single Family
- Sq.Ft.:
- 3,203
- Status:
- Active
- Beds:
- 4
- Lot size:
- 0.1 Acres
- Year built:
- 2024
- Baths:
- 4.00
- MLS#:
- 4707860
- Subdivision:
- Crossway At Second Creek
ADDITIONAL INFORMATION
**!!READY FALL 2024!!** This Leah comes ready to impress with two stories of thoughtfully planned living spaces and designer finishes throughout. The open layout of the main floor is perfect for entertaining and showcases a dining room which opens to the expansive great room. The gourmet kitchen showcases a quartz center island, walk-in pantry and stainless steel appliances. Upstairs, discover a cozy loft and convenient laundry. Two generous bedrooms with a shared bath offer ideal accommodations for family or guests. The elegant primary suite is complete with a private bath and spacious walk-in closet. If that wasn’t enough, this exceptional home also includes a finished basement with a wide-open rec room and an additional bedroom with a shared bath.
- Type:
- Single Family
- Sq.Ft.:
- 2,108
- Status:
- Active
- Beds:
- 3
- Lot size:
- 0.22 Acres
- Year built:
- 1999
- Baths:
- 3.00
- MLS#:
- 4008357
- Subdivision:
- River Run
ADDITIONAL INFORMATION
Welcome to 11480 Moline St., a beautiful ranch-style home with 3 bedrooms and 3 bathrooms. The primary suite offers a spacious retreat with a walk-in closet and a 5-piece en suite bathroom featuring a double-sink vanity with granite countertops. The home also includes two generously sized secondary bedrooms one which could double as an office, a full secondary bathroom, and a convenient guest half-bathroom, all with granite counters. The kitchen features granite countertops, a central island, stainless steel appliances, and an eat-in dining area, perfect for casual meals. Relax in the inviting living room with a cozy fireplace, or entertain in the formal living and dining rooms. Modern LVP flooring flows throughout the main floor, and the laundry/mudroom provides direct access to the attached 2-car garage. The full, unfinished basement comes with materials included to complete your vision. Step outside to enjoy the large new deck, lush backyard with mature landscaping, and fresh exterior paint Or relax on the covered front porch. Additional features include two storage sheds for all your backyard tools and toys. Situated in the popular River Run neighborhood & backing to a community park and school. This home offers easy access to DIA, downtown Denver, and major highways.
- Type:
- Single Family
- Sq.Ft.:
- 1,976
- Status:
- Active
- Beds:
- 3
- Lot size:
- 0.07 Acres
- Year built:
- 2020
- Baths:
- 4.00
- MLS#:
- 9489872
- Subdivision:
- Reunion
ADDITIONAL INFORMATION
***Assumable 3.125% rate loan through CHFA*** Upgraded finishes, a spacious and flexible floor plan, backing to green space, and located in the amenity-rich community of Reunion. This home is brimming with desirable features. Built in 2020 this Telega floor plan by Oakwood Homes has soft close cabinets, a gas range, custom landscaping, and an extended back patio overlooking green belts. Unique to this home, the lower level flex space has an additional half-bath making it perfect for an office, hangout space, or guest area. Upstairs you'll find an open living space that flows into the kitchen, a primary suite with en suite and walkin closet, and an additional half-bath for guests. The Kitchen has an incredible amount of cabinets space, storage and counter space with a kitchen island that can easily seat six. The top level offers two additional bedrooms large enough for king size beds and a full bathroom. Walking distance to multiple parks, the elementary school and the community pool, the location is ideal. Come see all that Reunion and this special home has to offer!
- Type:
- Single Family
- Sq.Ft.:
- 3,390
- Status:
- Active
- Beds:
- 4
- Lot size:
- 0.21 Acres
- Year built:
- 2007
- Baths:
- 4.00
- MLS#:
- 6239471
- Subdivision:
- Linden
ADDITIONAL INFORMATION
Welcome to 13098 E 106th Pl! This stunning 4 bedroom, 4 bathroom home offers style, functionality and convenience throughout the thoughtful layout. The main floor features a stunning rotunda entryway a formal dining space and a office/sitting / flex room, perfect for work or relaxation. Here on the first floor you’ll also find a large first floor bedroom with a walk-in closet and a full bathroom. The spacious kitchen connects to a eat-in dining space, making it ideal for intimate dining and overlooks the family room with gas fireplace that allows for cozy living. Upstairs, you'll find a versatile loft space, great for additional living or play areas. A stunning walkway that overlooks the front entryway and the family/kitchen/dinning room. The primary suite can be found on the second floor with a full 5 piece bathroom, large and spacious walk-in closet with built-ins, Laundry room with dual high end flex washers and dryers (2) both with top and front load options and a wash out sink to allow for easy cleaning. Secondary bedrooms are also found on the upper level, one has a walk-in closet and the other comes with a built-in closet organizer. There is an additional full bathroom that sits between both secondary bedrooms at the top of the hallway. The partially finished basement is thoughtfully completed with covered egress windows that includes a bathroom and a storage area that is large and spacious. Step outside to the large and lit covered patio, complete with a built-in outdoor kitchen/ Gas Grill / wash sink and mini fridge. You can enjoy entertaining with the built in surround sound system, perfect for year-round gatherings. Solar panels will be paid off at closing so you can enjoy energy efficiency from day one. This home boasts premium features, including a reverse osmosis system, water softener filtration system amongst various in home smart and energy efficient features. Don't miss the chance to make this beautiful home yours!
- Type:
- Single Family
- Sq.Ft.:
- 2,347
- Status:
- Active
- Beds:
- 3
- Lot size:
- 0.1 Acres
- Year built:
- 2020
- Baths:
- 3.00
- MLS#:
- 5257128
- Subdivision:
- Prairie Farms
ADDITIONAL INFORMATION
This inviting Richmond American Home boasts 3 bedrooms, 3 baths, and a 2-car garage. With high ceilings and numerous upgrades, it offers a spacious and open feel throughout. The main level features vinyl plank flooring and an oversized sliding door leading to a covered patio, perfect for entertaining or unwinding with loved ones. The well-equipped kitchen includes a large island, a walk-in pantry, quartz countertops, and updated appliances. At the end of the day, you can cozy up in the family room by the custom gas fireplace. Upstairs, a primary bedroom with an en-suite bath and walk-in closet awaits, along with two additional guest rooms and a full guest bath. The versatile loft can easily be turned into a 4th bedroom. With unparalleled views of the front range and easy access to DIA, restaurants, and shopping, this home presents an amazing opportunity.
- Type:
- Single Family
- Sq.Ft.:
- 2,456
- Status:
- Active
- Beds:
- 3
- Lot size:
- 0.12 Acres
- Year built:
- 2005
- Baths:
- 3.00
- MLS#:
- IR1018817
- Subdivision:
- River Oaks
ADDITIONAL INFORMATION
- Type:
- Single Family
- Sq.Ft.:
- 1,792
- Status:
- Active
- Beds:
- 3
- Lot size:
- 0.16 Acres
- Year built:
- 2024
- Baths:
- 2.00
- MLS#:
- 6317785
- Subdivision:
- Buffalo Highlands
ADDITIONAL INFORMATION
Brand new, energy-efficient home ready NOW! This charming ranch-style home offers a spacious and inviting atmosphere. With three cozy bedrooms and a Flex room you can use as an office or 2nd living area, it provides ample space for comfortable living. The highlight of this home is its expansive unfinished basement with 998 square feet, making it an ideal space for recreation or additional living quarters plus a three-car garage. Step outside to a covered back patio, perfect for enjoying the outdoors in any weather. This home combines functionality with a warm and welcoming design, making it an ideal choice for those seeking comfort and convenience. Centrally located, Buffalo Highlands is a beautiful community in Commerce City. This new phase of single-family homes features five open-concept floorplans to choose from in our LiVE.NOW packages. Nearby the Rocky Mountain Arsenal, with extensive trails and just a short commute to Downtown Denver and DIA. Each of our homes is built with innovative, energy-efficient features designed to help you enjoy more savings, better health, real comfort and peace of mind.
- Type:
- Single Family
- Sq.Ft.:
- 2,258
- Status:
- Active
- Beds:
- 3
- Lot size:
- 0.09 Acres
- Year built:
- 2021
- Baths:
- 3.00
- MLS#:
- 5392762
- Subdivision:
- Reunion
ADDITIONAL INFORMATION
Motivated Sellers, will consider all reasonable offers. Assumable loan available to qualified Buyers. This home is move-in ready and offers an exceptional location within the desirable Reunion community. The many upgrades and finishes are equally stylish and invigorating as they are sophisticated and relaxing. The floor plan offers all the conveniences for today’s lifestyle with the perfect blend of rooms that have a defined purpose and those that can flex to meet your needs. The gourmet kitchen has a large island, a gas range with double ovens and stainless steel appliances. Tons of storage is available in the high-end cabinetry and kitchen essentials can also be stored in the large, walk-in pantry. The quartz countertops along with ample counter space and a deep kitchen sink make it easy to prep and prepare as well as clean. The dining room conveniently connects the kitchen and backyard. Modern, luxury vinyl plank flooring throughout the main floor and the many windows with ample natural light add to the inviting and comfortable feel of this home. Upstairs, find three bedrooms and two bathrooms – a large primary suite with an en suite bathroom and walk-in closet, two bedrooms that share a full bathroom with dual sinks - as well as a loft, and the laundry room. A full basement allows for future growth and can be used now for storage, a home gym, and ping pong games. The backyard can be enjoyed year ‘round with a covered patio and newer landscaping including a smart sprinkler system that can be connected through an app. The home sits right around the corner from the neighborhood coffee house, rec center, pool, parks and trails.
$1,279,000
15501 Fairway Drive Commerce City, CO 80022
- Type:
- Single Family
- Sq.Ft.:
- 6,560
- Status:
- Active
- Beds:
- 6
- Lot size:
- 0.36 Acres
- Year built:
- 2007
- Baths:
- 7.00
- MLS#:
- 7942659
- Subdivision:
- Reunion
ADDITIONAL INFORMATION
PRICE IMPROVEMENT!!! Elegant, luxurious living awaits at 15501 Fairway Dr, a participating residence in the 2007 Parade of Homes. This architectural masterpiece offers an unsurpassed level of style and sophistication to the discerning Buyer. Over 6,500 sf of custom-designed living space exudes bespoke elegance on all levels. Grand foyer and relaxing flex room with fireplace. French doors lead into a home office, while the dining room offers generous space for more formal gatherings. Spectacular great room complete with vaulted ceiling, stone accent wall and one of three individual sound systems throughout the home. The chef’s kitchen blends color and material beautifully as granite counters bookend the quartz counter on the spacious island. The Monogram oven, cooktop and stacked stone backsplash, pot filler, and hand troweled hood. Walk-in pantry with soft-close cabinetry. Many rooms are connected by angular, functional spaces such as the tech room and butler’s pantry. Upstairs, enjoy 4 ensuite bedrooms and elegant architectural details throughout. Primary suite with dual walk-in closets, a gracious 5-piece bathroom boasting a jacuzzi tub, steam shower, and heated floors. A pair of guest bedrooms are joined by a common flex room ideal for toys and games!! The impressive third guest bedroom boasts a vaulted ceiling and golf course views. The basement is an entertainer’s dream! A stacked-stone wall with accent lighting offers symmetry to built-in shelving and TV, while the adjacent room creates options as a workout room, craft room or dining area. A pair of guest bedrooms share a 4-piece bath with heated floors. The lower powder room continues the theme of quartz countertops and heated flooring for your comfort. Well-appointed 3-car garage includes built-in shelving, epoxy flooring, dog washing station and multiple EV charging stations. Convenient access to the Reunion Coffee House, Buffalo Run Golf Course, DIA, Downtown Denver & other local amenities.
- Type:
- Single Family
- Sq.Ft.:
- 3,200
- Status:
- Active
- Beds:
- 3
- Lot size:
- 0.14 Acres
- Year built:
- 2017
- Baths:
- 3.00
- MLS#:
- 5203993
- Subdivision:
- The Villages At Buffalo Run East
ADDITIONAL INFORMATION
This ranch style home shows like a new home! Manicured front and back yard. Custom built Patio in back yard and covered front porch. Slab granite counter tops in kitchen along with stainless steel appliances. Wood floor and carpet on main level. Franch doors into main level study. High ceilings throughout the home. The luxurious primary suite features a 5 piece bath with 2 closets and solid surface countertops. Basement is approximately 1,400 sq. ft. finished and includes a very large 3/4 bath, large bedroom and family rec. room.
- Type:
- Single Family
- Sq.Ft.:
- 2,004
- Status:
- Active
- Beds:
- 3
- Lot size:
- 0.13 Acres
- Year built:
- 2003
- Baths:
- 3.00
- MLS#:
- 8338672
- Subdivision:
- Reunion
ADDITIONAL INFORMATION
Welcome home in popular Reunion** Move-in ready home with many Brand new items on home summer 2024** Brand New Roof on Home & Shed** Brand New Gutters & Downspouts** Brand New Window Screens**Brand New Side Door to Garage** Brand New Toilet in Main Floor Powder Room** Brand New Paint Outside 3 bedrooms** 3 bathrooms**, basement ready for your custom design ** Add theater room** Add another bathroom** Add bedrooms** Make it your own** Open family room/living room to dining room for entertaining friends and family** Kitchen has lots of cabinets for storage, with a large pantry** space by the window for a table in the kitchen**All kitchen appliances included**Gas fireplace in the family room/living room to warm up on those cold winter nights** while watching your favorite shows on your large screen TV** Large Primary Bedroom**Primary bathroom has a walk-in tub for ones needing easy access to tub**, plus separate shower** oversized walk-in closet in Primary bedroom ** family room is wired for surround sound.** Large windows throughout allow for lots of natural light** Fence repaired** Sprinkler system repaired **Great flagstone backyard patio for those times to entertain your family & friends outside ** Seize the opportunity to make this home yours** Bring all offers seller is very motivated ** Price repositioned Bring all offers** There is not a sign in the yard at this time **
- Type:
- Single Family
- Sq.Ft.:
- 2,745
- Status:
- Active
- Beds:
- 4
- Lot size:
- 0.12 Acres
- Year built:
- 2020
- Baths:
- 3.00
- MLS#:
- 4545116
- Subdivision:
- Buffalo Highlands
ADDITIONAL INFORMATION
Welcome to this stunning 4-bedroom Meritage Home in Buffalo Highlands! You're greeted by an excellent curb appeal with a 2-car garage, extended driveway, and charming stone accents. Discover a welcoming living room and a spacious great room featuring high ceilings, a soothing palette, and contemporary wood-look flooring. The delightful kitchen showcases quartz countertops, upgraded shaker cabinetry with crown molding, LED lighting, a tile backsplash, stainless steel appliances w/ gas stove and double oven, a handy pantry, and an island with a breakfast bar for casual dining. The cozy loft provides a versatile space, ideal for an entertainment room or playroom. The Primary bedroom offers plush carpeting, an ensuite with dual sinks, and a convenient walk-in closet. Spacious, unfinished basement presents a canvas for your imagination; transform it into a cozy family room, a state-of-the-art media center, or whatever suits your lifestyle needs. This home has an APRILAIR Fresh Air system which addresses all aspects of your indoor air quality in one so you and your family can breathe healthy air and reap the benefits of added virus protection, improved health, increased productivity, and better sleep. Outside, the serene backyard is your private escape from the hustle and bustle of daily life. It's the perfect spot to unwind after a busy day, offering peace and quiet amidst the beauty of its natural surroundings with a large concrete patio, impeccably maintained natural turf and plenty of space for hosting gatherings and outdoor activities. Situated in a friendly neighborhood close to parks and local amenities. Don't miss the opportunity to make this gem your own!
- Type:
- Condo
- Sq.Ft.:
- 1,332
- Status:
- Active
- Beds:
- 2
- Lot size:
- 0.08 Acres
- Year built:
- 2004
- Baths:
- 3.00
- MLS#:
- 9636468
- Subdivision:
- Aspen Hills Condominiums
ADDITIONAL INFORMATION
Welcome home to one level living! This end-unit condominium has everything you need for easy living. The living room has brand new carpet and Gas Fireplace. You can walk out from there through the sliding glass door to the fenced back yard. The Dining area has a nice brushed nickel chandelier. There are 2 En-Suite bedrooms, each with their own walk- in closet and attached bathrooms. The primary bathroom has a double vanity and shower. The second bedroom has one vanity and a tub/shower.The kitchen is well lighted with overhead track lighting and includes a Double sink, Refrigerator, Dishwasher, Oven/range, and Built-in Microwave. There is a 3rd bath with a laundry closet. You have the extra bonus of a your own 1 car garage plus one reserved parking space.This home is close to stores and dining. It is located, also, near Buffalo Run Golf Club, Schools and DIA. The HOA takes care of the snow removal and trash removal. Just come home and relax in front of the fire after a busy day.
- Type:
- Single Family
- Sq.Ft.:
- 1,999
- Status:
- Active
- Beds:
- 3
- Lot size:
- 0.22 Acres
- Year built:
- 2019
- Baths:
- 3.00
- MLS#:
- 4242331
- Subdivision:
- Buffalo Highlands
ADDITIONAL INFORMATION
What a wonderful two-story home on a HUGE CORNER LOT. The large (>4500sf), backyard has tons of room for kids or pets to play, or for your favorite outdoor hobby. You can sit out on the custom stamped-concrete patio and enjoy the partial mountain views (instead of looking into a neighbor’s backyard). On the north corner of the home is a beautifully landscaped greenbelt. Yard, and patio are ALREADY INSTALLED. The home is Lennar’s Columbia floor plan, featuring a large, open, main floor with a great room, dinning, kitchen, and pocket office. Luxury plank vinyl flooring throughout the main floor. Kitchen with granite countertops, SS appliances, gas stove/oven, and walk-in pantry. LARGE PRIMARY BEDROOM features a private bath, walk-in closet, and MOUNTAIN AND SUNSET VIEWS. Upstairs has 2 additional bedrooms, a full bath, and a large laundry room. The 915sq unfinished basement with egress windows allows you room to expand. The huge 9,437sf lot includes that sought- after 3-car garage. Great location – a quick drive to Denver, close to the airport, E-470, and a Costco. A short walk to the Second Creek Open Space and the Rocky Mountain Arsenal Nature Preserve. Wonderful first home for the sellers and now it’s waiting for you!
- Type:
- Single Family
- Sq.Ft.:
- 2,378
- Status:
- Active
- Beds:
- 4
- Lot size:
- 0.12 Acres
- Year built:
- 2024
- Baths:
- 3.00
- MLS#:
- 9221653
- Subdivision:
- Reunion Ridge
ADDITIONAL INFORMATION
This home will be available for sale starting 12.1.24. Please call the welcome home center to be Pre-qualified and be on the waiting list. Anticipated completion January 2025! This stunning features 4 beds, 2.5 baths, great room, kitchen, study, 2-car garage and unfinished basement for your future expansion. Beautiful upgrades and finishes throughout including luxury vinyl plank flooring, stainless steel appliances and more. Lennar provides the latest in energy efficiency and state of the art technology with several fabulous floor plans to choose from. Energy efficiency & technology/connectivity seamlessly blended with luxury to make your new house a home. What some builders consider high-end upgrades, Lennar makes a standard inclusion. This community offers single family homes for every lifestyle. Close to dining, shopping, entertainment and other amenities. Come see what you have been missing today! Welcome home! Photos and walkthrough tour are a model only and subject to change.
- Type:
- Single Family
- Sq.Ft.:
- 2,347
- Status:
- Active
- Beds:
- 4
- Lot size:
- 0.13 Acres
- Year built:
- 2019
- Baths:
- 3.00
- MLS#:
- 1815103
- Subdivision:
- East Point
ADDITIONAL INFORMATION
VA ASSUMABLE LOAN AT 2.375% Call and ask for more information. Welcome to this beautifully finished home in the tranquil EAST POINT neighborhood of Commerce City! A lovely covered front porch with cozy sitting invites you into this meticulously maintained home. This gorgeous 2,347 sq. ft., 2 story home has many upgrades and it is very tastefully decorated, located on a large corner lot! The main level has an open-concept kitchen, living area, dining room, mudroom with beautiful wood floors and 10 ft. ceilings. The gorgeous kitchen has quartz countertops, large bar counter center island, 5x5 walk-in pantry. The living room boasts large sliding glass doors that bring in abundant natural light that open onto a private deck for your morning coffee or evening get away from the hustle and bustle of daily life. Location could not be better with quick access to E-470, Tower, 104th, Shopping, entertainment, restaurants, just a few steps away from park and less than 5 minutes from Reunion Recreation Center. Approximately 14 minutes from DIA and 27 minutes to Downtown Denver. Make this home a great investment, or your families next home! Homes in the area are renting for $350-390/night through Airbnb.
Open House:
Monday, 11/25 5:00-7:00PM
- Type:
- Single Family
- Sq.Ft.:
- 2,601
- Status:
- Active
- Beds:
- 4
- Lot size:
- 0.13 Acres
- Year built:
- 2004
- Baths:
- 4.00
- MLS#:
- 9469757
- Subdivision:
- Buffalo Run
ADDITIONAL INFORMATION
A charming blend of stone and a welcoming covered porch greets you, setting the tone for comfort and warmth. Inside, high ceilings draw the eye, creating an inviting atmosphere. This bright space is filled with natural light through large glass windows and sliding doors that open to a patio with a private garden, where you can unwind and enjoy peaceful moments. The front living room invites you in, leading to a cozy family room with a fireplace and a kitchen equipped with plenty of cabinets and stainless steel appliances—ideal for gatherings and shared meals. The main level also includes an office, a half bath, and a non-conforming bedroom on the south side of the home, providing convenience and comfort. A polished staircase leads to the loft, where you'll find a primary suite with a 5-piece bath and a huge walk-in closet, along with two additional bedrooms and a bathroom—spaces designed for relaxation and personal retreat. The basement is ready for finishing touches, complete with drywall, paint, a three-quarter bath, one room, and a theater/great room—just add flooring to create a vibrant living space filled with laughter and joy. Ample storage is thoughtfully integrated throughout, ensuring a tidy and organized home that feels just right. The backyard is perfect for gatherings or tranquil relaxation. The green lawn enhances this inviting retreat, backing onto open space, offering a serene escape. Conveniently located just minutes from I-76, E-470, Barr Lake State Park, Buffalo Run Golf Course, neighborhood greenbelt, and a short drive to the airport, with easy access to downtown Denver, this home truly embraces the essence of joyful living.
- Type:
- Single Family
- Sq.Ft.:
- 2,044
- Status:
- Active
- Beds:
- 3
- Lot size:
- 0.12 Acres
- Year built:
- 2016
- Baths:
- 3.00
- MLS#:
- 9256614
- Subdivision:
- Turnberry
ADDITIONAL INFORMATION
2-1 Buy-Down available! Welcome to your dream home in the highly sought-after Turnberry neighborhood with parks, community pool and playgrounds! This charming 2-story residence boasts 3 spacious bedrooms and 3 bathrooms, offering a perfect blend of comfort and style. Step inside to discover a beautifully designed main level featuring a luxurious primary suite, ensuring privacy and convenience. The open and airy living spaces are enhanced by brand-new carpet throughout, providing a fresh and inviting atmosphere. The heart of the home is the well-appointed kitchen, complete with elegant granite countertops that are both functional and stylish. Whether you're whipping up a gourmet meal or enjoying a casual breakfast, this kitchen is sure to impress. The second level of the home offers additional bedrooms and bathrooms, providing ample space for family and guests. Plus, an unfinished basement awaits your creative touch, offering endless possibilities for future expansion, whether you envision a home theater, gym, or extra living space. Situated in the desirable Turnberry neighborhood, this home combines modern amenities with a welcoming community atmosphere. Don’t miss out on the opportunity to make this your forever home—schedule a tour today and experience all that it has to offer!
- Type:
- Single Family
- Sq.Ft.:
- 1,782
- Status:
- Active
- Beds:
- 3
- Lot size:
- 0.13 Acres
- Year built:
- 2004
- Baths:
- 3.00
- MLS#:
- 2696156
- Subdivision:
- Buffalo Run
ADDITIONAL INFORMATION
This meticulously maintained 3-bedroom, 3-bathroom home offers the perfect blend of comfort and convenience. Step inside to discover a spacious and inviting interior featuring a thoughtful layout designed for both relaxation and entertaining. The home boasts a well-appointed kitchen, a cozy living area, and three generously sized bedrooms; including a primary bedroom with en-suite bathroom. Don't forget about the nice sized loft area that adds extra flexibility, perfect for a home office, playroom or additional lounge space. With a fully landscaped front and backyard you can have pride in ownership as you host the summer barbecue or simply unwind in your own private area. Nestled just 5 minutes from the picturesque Buffalo Run Golf Course, you'll enjoy quick access to your favorite greens. Plus, with shopping and dining options less than 10 minutes away, you’ll have everything you need right at your fingertips.
- Type:
- Single Family
- Sq.Ft.:
- 3,012
- Status:
- Active
- Beds:
- 4
- Lot size:
- 0.2 Acres
- Year built:
- 2002
- Baths:
- 4.00
- MLS#:
- 8625049
- Subdivision:
- Potomac Farms
ADDITIONAL INFORMATION
ranch-style home with 4 beds, 4 baths, a rare 3-car garage and a fantastic floor plan with a sunroom! The covered front porch overlooks a beautifully manicured front yard on a quiet street. At the front of the home, you'll find a living room with a bay window, a workspace or niche, and a bedroom with its own 3/4 bath—perfect for guests, live-in parents, or kids! Past the first archway, the sun-soaked dining area sits to the right, and the large kitchen to the left. The kitchen features granite counters, stainless appliances, plenty of cabinets, a pantry, a breakfast bar peninsula, and an arched passthrough to the family room—keeping you connected while preparing meals or snacks. The impressive architectural design continues as you pass under another archway into the breathtaking family room with vaulted ceilings and a ceiling fan. Despite its large size, the family room maintains a cozy feel with a fireplace and custom built-in shelving. The heated and cooled sunroom provides additional space for year-round relaxation, entertaining, or a separate living area. The large primary suite includes vaulted ceilings, a 5-piece bath with a soaking tub, and a walk-in closet. A good-sized third bedroom, another full bath, and the laundry area complete the main floor. The basement offers endless possibilities. The large recreation room includes a wet bar and a 65" TV. This flexible space is finished and ready to meet your needs as a media room, game room, family room, exercise area, crafting room, or a combination of uses. The basement also offers a fourth bedroom, another full bath, and a utility room with storage and shelving. A major feature of this home, the 3-car garage, is insulated and heated, making it ready for year-round tinkering. It also comes with overhead storage and 220 electrical service! Additional features include a large shed, seven cameras, and radon mitigation. A walking trail is just three houses away, and the recreation center and parks are also close by!
- Type:
- Single Family
- Sq.Ft.:
- 2,658
- Status:
- Active
- Beds:
- 4
- Lot size:
- 4.97 Acres
- Year built:
- 1957
- Baths:
- 2.00
- MLS#:
- 6586257
- Subdivision:
- Sect,twn,rng
ADDITIONAL INFORMATION
Welcome to your forever home! Nestled on nearly 5 acres, this exceptional property offers panoramic western and southern views of the Front Range, blending the serenity of country living with the convenience of city life just minutes away. With versatile A3 zoning, the possibilities are endless—whether you're dreaming of a live-work space, raising horses and small animals, or starting a farm, this property is your canvas to create the life you've always envisioned. The expansive flat corner lot features a 60x40 shop, complete with concrete floors, oversized drive-through doors, a hydraulic lift, air compressor, and workbench—perfect for any project or hobby. The tractor shed is easily convertible into horse stables, overlooking a spacious area ideal for a paddock and water shed. Additionally, three more sheds, including one with a drive-through for your riding lawnmower, offer abundant storage. The lush grounds are adorned with gardens and play areas, and three hydrants are strategically placed, with one conveniently near the shop. Inside, this beautifully designed 4-bedroom, 2-bath home welcomes you with a large covered porch. The living and dining room combo is centered around an upgraded high-efficiency no-smoke fireplace, perfect for cozy evenings. The spacious kitchen boasts hickory cabinets, a large pantry, and a separate eating area. The enormous great room showcases breathtaking Front Range views, making it the ultimate space for entertaining. All four bedrooms are conveniently located on the upper level, while a garden-level bonus room with a closet offers flexibility as a fifth bedroom, office, or craft room. Schedule your showing today and make ample time to explore!
- Type:
- Single Family
- Sq.Ft.:
- 2,435
- Status:
- Active
- Beds:
- 4
- Lot size:
- 0.16 Acres
- Year built:
- 2024
- Baths:
- 3.00
- MLS#:
- 1895289
- Subdivision:
- Turnberry
ADDITIONAL INFORMATION
Ready December 2024! The Vail at Turnberry Crossing features two stories of inspired space, designed to suit your daily living and entertaining needs. Oversized 2.5 bay garage provides great additional storage space. As you enter the home, you’ll find a secluded study, and secondary bedroom with full bathroom—perfect for privacy and relaxation. The long foyer leads to a well-appointed kitchen—boasting a generous center island, a charming dining area and direct access to the backyard. You’ll also fall in love with the open-concept great room. Upstairs, there are two secondary bedrooms, a full bathroom, a spacious loft and a convenient laundry room. Completing the upper level is a stunning primary suite—showcasing a sizable walk-in closet and a deluxe bathroom with dual vanities and a walk-in shower. Photos are not of this exact property. They are for representational purposes only. Please contact builder for specifics on this property. Don’t miss out on the new reduced pricing good through 11/30/2024. Prices and incentives are contingent upon buyer closing a loan with builders affiliated lender and are subject to change at any time.
- Type:
- Single Family
- Sq.Ft.:
- 2,668
- Status:
- Active
- Beds:
- 3
- Lot size:
- 0.14 Acres
- Year built:
- 2002
- Baths:
- 3.00
- MLS#:
- 6696265
- Subdivision:
- Buffalo Run
ADDITIONAL INFORMATION
This Beautiful corner lot home is located in the well maintained Buffalo Run community! As you enter the home the spacious family room has noticeably high ceilings and great natural lighting with french doors leading you into a cozy den or corner office. As you continue through the home you will notice the kitchen has an accommodating amount of cabinet storage including a pantry and kitchen island. The appliance package includes the refrigerator microwave and stove/oven range.The kitchen opens up to the eating area and a large living room with a gas fireplace and 1/2 bath that is shared with the laundry room. Upper level offers a large primary bedroom with fantastic closet space and a private primary bathroom. The 2nd and 3rd bedroom are nicely sized with deep closet space and both rooms being conveniently located next to the main upper bathroom and loft. The huge fully finished basement feels bigger than the house! This flex space has two separate areas that can be used for anything including recreational areas, more office space or can easily be made into another bedroom. Also included in the basement is a utility room and 2 large unfinished storage areas. Let's not forget about the attached 2 car garage, ample street parking, A/C, easily maintainable yard with sprinkler system and fenced back yard with a nice patio for entertaining! This property gives you all the feelings of home, don't miss out on the opportunity to make it yours!
Andrea Conner, Colorado License # ER.100067447, Xome Inc., License #EC100044283, [email protected], 844-400-9663, 750 State Highway 121 Bypass, Suite 100, Lewisville, TX 75067

Listings courtesy of REcolorado as distributed by MLS GRID. Based on information submitted to the MLS GRID as of {{last updated}}. All data is obtained from various sources and may not have been verified by broker or MLS GRID. Supplied Open House Information is subject to change without notice. All information should be independently reviewed and verified for accuracy. Properties may or may not be listed by the office/agent presenting the information. Properties displayed may be listed or sold by various participants in the MLS. The content relating to real estate for sale in this Web site comes in part from the Internet Data eXchange (“IDX”) program of METROLIST, INC., DBA RECOLORADO® Real estate listings held by brokers other than this broker are marked with the IDX Logo. This information is being provided for the consumers’ personal, non-commercial use and may not be used for any other purpose. All information subject to change and should be independently verified. © 2024 METROLIST, INC., DBA RECOLORADO® – All Rights Reserved Click Here to view Full REcolorado Disclaimer
Commerce City Real Estate
The median home value in Commerce City, CO is $515,990. This is higher than the county median home value of $476,700. The national median home value is $338,100. The average price of homes sold in Commerce City, CO is $515,990. Approximately 72.61% of Commerce City homes are owned, compared to 24.02% rented, while 3.37% are vacant. Commerce City real estate listings include condos, townhomes, and single family homes for sale. Commercial properties are also available. If you see a property you’re interested in, contact a Commerce City real estate agent to arrange a tour today!
Commerce City, Colorado has a population of 61,516. Commerce City is more family-centric than the surrounding county with 44.73% of the households containing married families with children. The county average for households married with children is 36.8%.
The median household income in Commerce City, Colorado is $87,354. The median household income for the surrounding county is $78,304 compared to the national median of $69,021. The median age of people living in Commerce City is 32.9 years.
Commerce City Weather
The average high temperature in July is 89.7 degrees, with an average low temperature in January of 17 degrees. The average rainfall is approximately 15.7 inches per year, with 44.3 inches of snow per year.
