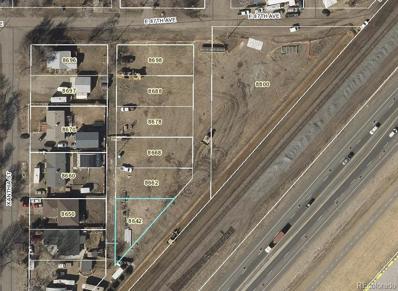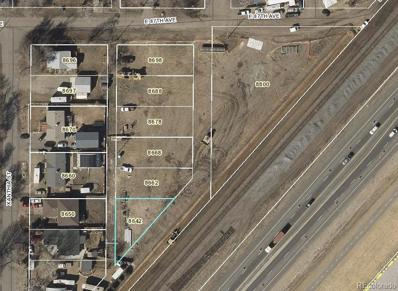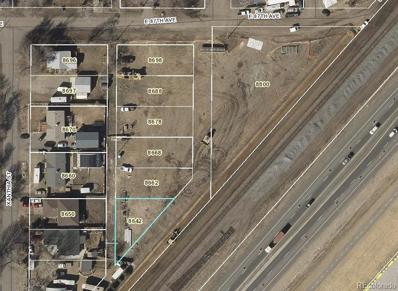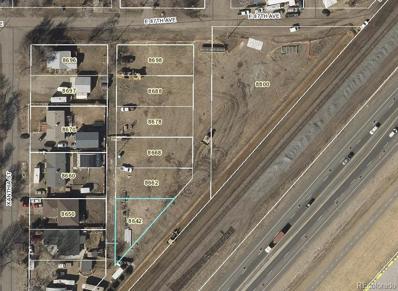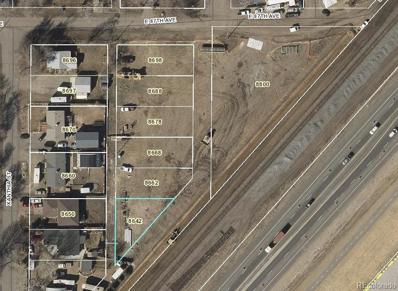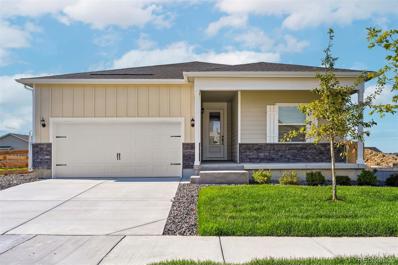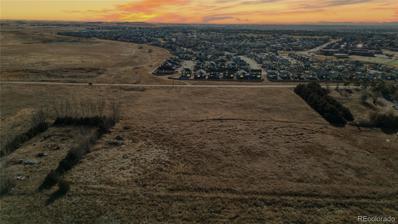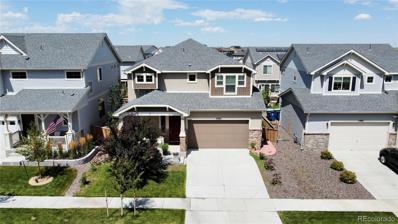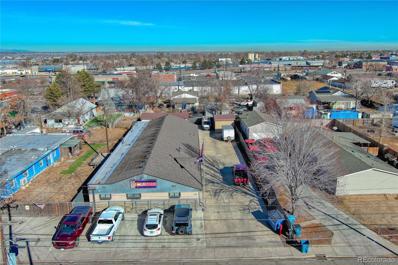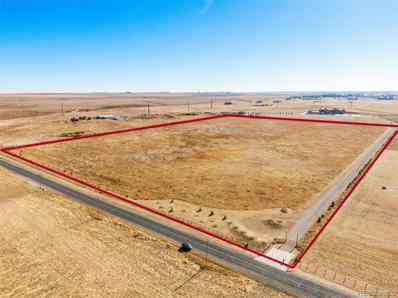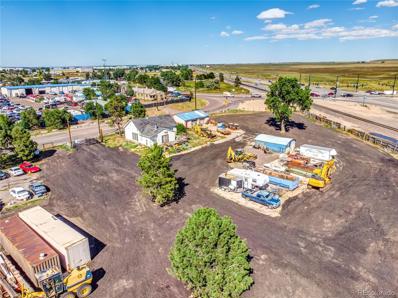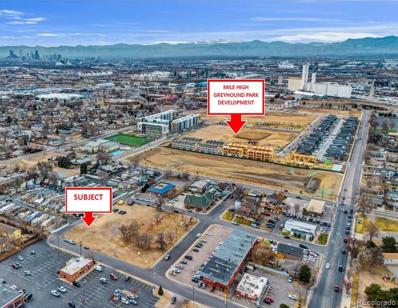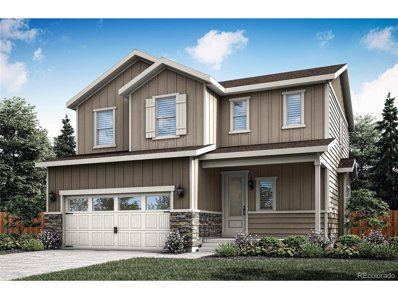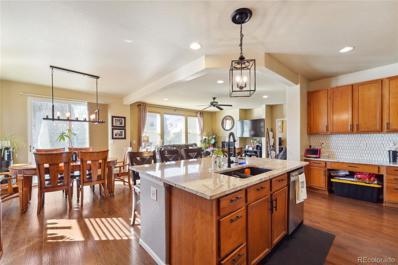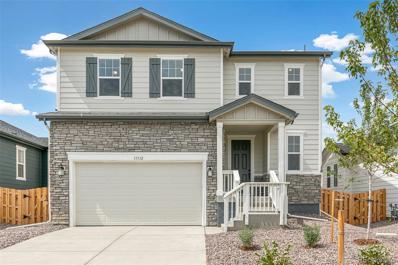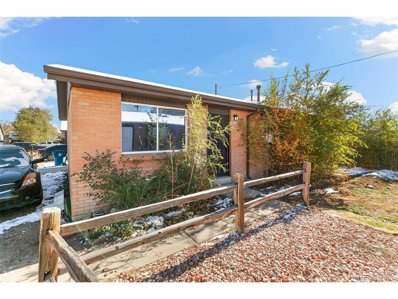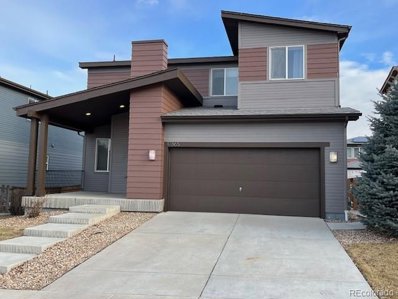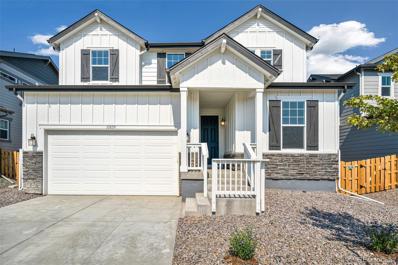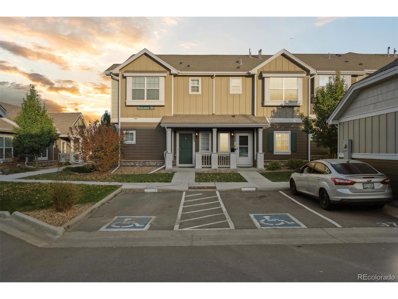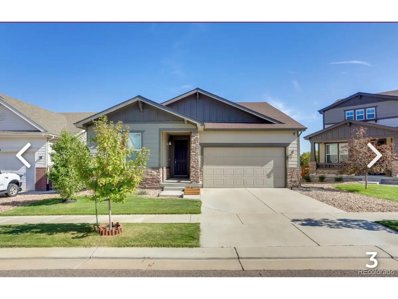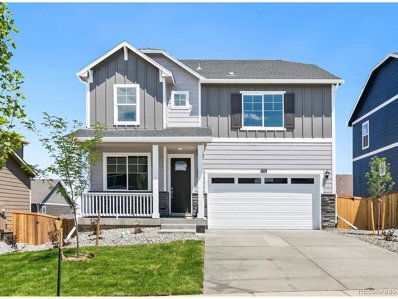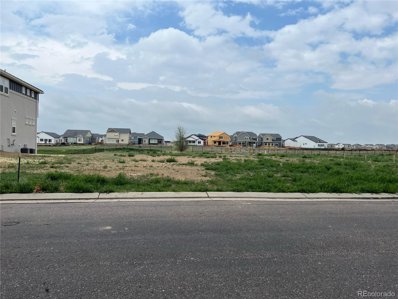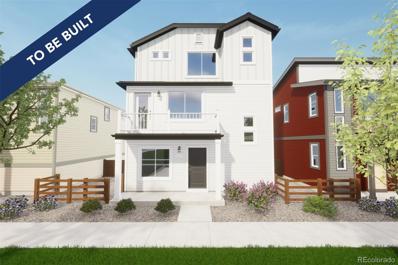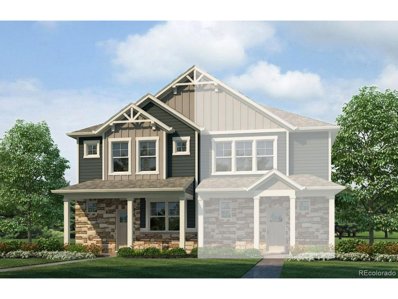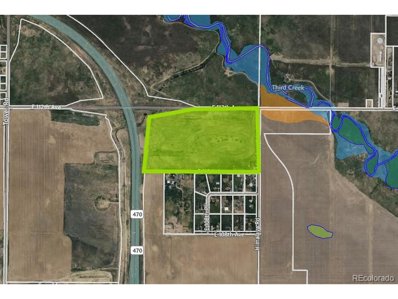Commerce City CO Homes for Rent
ADDITIONAL INFORMATION
This platted residential lot is being sold as part of a 6-lot contiguous infill site in the Levy subdivision in Commerce City. Lots are currently zoned Agricultural, with proposed residential use by Commerce City. Water & sewer provided by South Adams County Water & Sanitation District. Seller prefers to sell all lots together to one buyer. Seller is also selling a commercial parcel just to the east that has an industrial proposed use. Buyer to verify all information including square footage and access to utilities.
ADDITIONAL INFORMATION
This platted residential lot is being sold as part of a 6-lot contiguous infill site in the Levy subdivision in Commerce City. Lots are currently zoned Agricultural, with proposed residential use by Commerce City. Water & sewer provided by South Adams County Water & Sanitation District. Seller prefers to sell all lots together to one buyer. Seller is also selling a commercial parcel just to the east that has an industrial proposed use. Buyer to verify all information including square footage and access to utilities.
ADDITIONAL INFORMATION
This platted residential lot is being sold as part of a 6-lot contiguous infill site in the Levy subdivision in Commerce City. Lots are currently zoned Agricultural, with proposed residential use by Commerce City. Water & sewer provided by South Adams County Water & Sanitation District. Seller prefers to sell all lots together to one buyer. Seller is also selling a commercial parcel just to the east that has an industrial proposed use. Buyer to verify all information including square footage and access to utilities.
ADDITIONAL INFORMATION
This platted residential lot is being sold as part of a 6-lot contiguous infill site in the Levy subdivision in Commerce City. Lots are currently zoned Agricultural, with proposed residential use by Commerce City. Water & sewer provided by South Adams County Water & Sanitation District. Seller prefers to sell all lots together to one buyer. Seller is also selling a commercial parcel just to the east that has an industrial proposed use. Buyer to verify all information including square footage and access to utilities.
ADDITIONAL INFORMATION
This platted residential lot is being sold as part of a 6-lot contiguous infill site in the Levy subdivision in Commerce City. Lots are currently zoned Agricultural, with proposed residential use by Commerce City. Water & sewer provided by South Adams County Water & Sanitation District. Seller prefers to sell all lots together to one buyer. Seller is also selling a commercial parcel just to the east that has an industrial proposed use. Buyer to verify all information including square footage and access to utilities.
- Type:
- Single Family
- Sq.Ft.:
- 1,965
- Status:
- Active
- Beds:
- 3
- Lot size:
- 0.13 Acres
- Year built:
- 2024
- Baths:
- 2.00
- MLS#:
- 8325556
- Subdivision:
- Second Creek Farm
ADDITIONAL INFORMATION
Boasting with charm, this stunning new-construction home is now available at Second Creek Farm in Commerce City where homeowners enjoy a beautiful setting and charming amenities. This one-story, three-bedroom, two-bath home provides 1,965 square feet of living space in a desirable layout with designer finishes including gorgeous 42-inch upper cabinets, quartz countertops and stainless steel kitchen appliances. The chef-ready kitchen, which opens to the dining and family rooms, makes food prep a breeze. The highly coveted flex room can be used as an office, playroom or media room – the choice is yours! Other incredible features of this home is the covered patio and master bedroom suite with a soaking tub, enclosed shower, double-sink vanity and walk-in closet. The home pictured is representative of the property that is being built.
$5,100,000
11246 Rifle Street Commerce City, CO 80022
- Type:
- Land
- Sq.Ft.:
- n/a
- Status:
- Active
- Beds:
- n/a
- Lot size:
- 24.3 Acres
- Baths:
- MLS#:
- 6230786
- Subdivision:
- Dahlinger Tract 3
ADDITIONAL INFORMATION
The Modglin Collection is pleased to present this exclusive opportunity to acquire an exceptional 24.5-acre parcel located at 11246 Rifle St, Commerce City. Discover the potential of this remarkable 24.35-acre parcel of land in the heart of Commerce City. With its current low density residential zoning and the possibility of rezoning into a multi-family development, this property presents an exceptional investment opportunity for developers and investors alike.
- Type:
- Single Family
- Sq.Ft.:
- 2,296
- Status:
- Active
- Beds:
- 3
- Lot size:
- 0.1 Acres
- Year built:
- 2018
- Baths:
- 3.00
- MLS#:
- 6402705
- Subdivision:
- Reunion D
ADDITIONAL INFORMATION
Welcome home to this beautiful & elegant two story home in the highly desirable Reunion Subdivision. This gorgeous home features 3 bedrooms, 2 1/2 bathrooms, an open floor concept living/family room, formal dinning room with plenty of natural light. Spacious & very functioning kitchen finished with expanded cabinets, stainless steel appliances & elegant backsplash. Beautiful wood flooring on the main floor. Elegant light fixtures & beautifully upgraded fireplace. Upstairs you will find primary suite, two bedrooms with the bathroom & spacious loft. Laundry room conveniently located on the upper floor. Unfinished basement is great for storage or finish to your liking. Step outside and enjoy private backyard with patio & trees, offers plenty of space for making memories. This home has everything you need. Don't miss out on the opportunity to make this home your own. Great schools! Awesome Location!!! Easy access to DIA, highways & all major conveniences. Walking distance to STEAD School, Reunion Coffee Shop & REC Center.
- Type:
- Industrial
- Sq.Ft.:
- 4,320
- Status:
- Active
- Beds:
- n/a
- Lot size:
- 0.28 Acres
- Year built:
- 1970
- Baths:
- MLS#:
- 3599903
ADDITIONAL INFORMATION
Commercial building WITH built-in tenancy in place! Huge industrial/commercial building at your fingertips, fully updated and remodeled to modern appeal! Beautiful entrance to enamor your professionalism to clients. Open floorplan meeting room, 3 large offices, GOURMET kitchen for various needs, and an abundance of storage! Multiple attached garages for material storage, indoor vehicle/recreational storage, etc! To boot, tenant in place would like to remain in place if possible (negotiable). Tenant occupancy monthly rent is $4000/month. Call listing agent for more details! Conventientally located to access to all major highways within the Denver Metro area!
$1,250,000
1 E 128th Commerce City, CO 80241
- Type:
- Land
- Sq.Ft.:
- n/a
- Status:
- Active
- Beds:
- n/a
- Lot size:
- 35 Acres
- Baths:
- MLS#:
- 8255659
ADDITIONAL INFORMATION
Build the home of your dreams on this expansive 35 acres offering a rare opportunity to create your own haven. Enjoy unobstructed, breathtaking views of the majestic mountains and the serene Barr Lake. The landscape offers a picturesque backdrop for your future home. Conveniently located with quick access to I-76 and E-470, this property is only 15 miles from Denver International Airport (DIA) and 24 miles from downtown Denver. Just 2 miles away from Barr Lake State Park and Nature Center, indulge in outdoor activities and explore the natural beauty that surrounds you. The property is in proximity to the Brighton shopping area and a variety of restaurants, ensuring you have everything you need within reach. Seize this rare opportunity to create your own retreat in a location that balances serene country living with the convenience of city life. Explore the possibilities this 35-acre lot in Commerce City has to offer.
$1,600,000
7490 E 80th Avenue Commerce City, CO 80022
- Type:
- Land
- Sq.Ft.:
- n/a
- Status:
- Active
- Beds:
- n/a
- Lot size:
- 3.57 Acres
- Baths:
- MLS#:
- 3803138
- Subdivision:
- Irondale / Commerce City
ADDITIONAL INFORMATION
C-3 Commercial Zoning. Great 3.57 acre corner lot with 356 ft. of Frontage along 80th Ave Flat topography, Fenced, No neighbors on three sides, City water and sewer, Motivated Sellers. Possible Owner Carry available. Recently graded for improved erosion control and drainage. High traffic count location. Easy access to Highway & Truck Routes. Development in the area. Ideal location for your Business or your Buy & Hold strategy. C-3 Zoning. USES ALLOWED BY RIGHT: Bar, tavern, night club, Brewpub, Catering services, Restaurant with drive-thru/up, Bank or financial institution, Convenience store/grocery store, Liquor store, delicatessen, retail bakery, specialty food market, coffee shop, Community garden, Greenhouse/nursery/tree production (with no outdoor storage), Veterinary offices or clinics, Building Materials & Services (Re: All other similar uses (plumbing, electrical, lumber & building equipment without outdoor storage), Fuel sales with minor vehicle repair, Funeral home, Business or professional (including medical/dental office/clinics), Massage therapy office/clinics, Instructional services, studios, Bingo establishments/social gaming outlet/performance centers, Bowling, billiards, movie theaters, Health clubs, Furniture or major household appliance repair, Machinery sales, excluding truck trailers, heavy equipment, and farm machinery, Retail business store, Tattoo parlor, Thrift/consignment store, Automobile washing facility, Motor vehicle dealer/sales, new and used automobiles, Tire shop, Vehicle repair (minor), Hotel or motels, Microbrewery, Winery, Medical marijuana center, Retail marijuana store, Trailer sales and service limited to use for private passenger motor vehicles, Events center, Child care center, Adult day care center, Church or religious institution, Vocation schools, Assisted living facility, Nursing homes. There is a 1,311 sq ft Caretakers home and a 1,040 sq ft Garage. Buyer to verify all. Call today!
$1,500,000
6322 Ivanhoe Street Commerce City, CO 80022
- Type:
- Other
- Sq.Ft.:
- n/a
- Status:
- Active
- Beds:
- n/a
- Lot size:
- 1.24 Acres
- Baths:
- MLS#:
- 3246186
ADDITIONAL INFORMATION
Commercial Infill Development opportunity with proximity to the 65-acre Urban Renewal project at Mile High Greyhound Park. Prefect for your Retail or Service businesses. Develop as one project or as 5 individual sites. The combined total land area is 1.24 Acres = 54,014 sq ft. Commerce City C-3 Zoning, Located in the Adams County Opportunity Zone. Now is the time to act! Growing area, numerous Commercial and Residential projects underway. The Greyhound Park development is projected to add 1000+ new Housing units, and 40,000 sq ft of new Retail plus a 122 room Hotel! Great access to I-76 and I-70 Highways. 6322 Ivanhoe St is being sold along with four adjoining lots. Purchase the entire group or Seller is open to selling lots in bundles at reduced pricing. See photos for smaller bundled prices. The listing consists of 6322 Ivanhoe PIN# R0213079, 6302 Ivanhoe PIN#R0213080, 6303 Ivy PIN#R0213081, 6323 Ivy PIN#R0213082 and 6343 Ivy PIN#R0213083. Ready for your ideas. Unimproved Land. No Utilities, Water or Sewer. 2022 combined annual property taxes for all five lots $4,839. Owner Financing available...Call for details. Buyer to verify all. See additional info on allowed uses under supplements tab. Buyer to verify all. Do not miss this opportunity...Call Today!
$549,900
17847 E 94th Dr Commerce City, CO
- Type:
- Other
- Sq.Ft.:
- 1,786
- Status:
- Active
- Beds:
- 3
- Lot size:
- 0.17 Acres
- Year built:
- 2023
- Baths:
- 3.00
- MLS#:
- 3054525
- Subdivision:
- Second Creek Farm
ADDITIONAL INFORMATION
Located on a spacious corner lot! The Oak floor plan is a stunning two-story home that has three bedrooms and two and a half bathrooms. Located in the wonderful community of Second Creek Farm, this home is an incredible space with highly sought-after upgrades at no extra cost to you. Inside this new-construction home, homeowners will enjoy the chef-ready kitchen, spacious family room, extra storage space, and loft. The kitchen comes standard with beautiful quartz countertops, energy-efficient appliances, and recessed lighting. Upstairs in the Oak floor plan, you will find a highly coveted loft. This space extra space is a great place for a game room, a home office, a secondary living room, or just a place to enjoy your hobbies. Home pictured is representative of the property that is being built.
- Type:
- Single Family
- Sq.Ft.:
- 3,557
- Status:
- Active
- Beds:
- 5
- Lot size:
- 0.16 Acres
- Year built:
- 2007
- Baths:
- 4.00
- MLS#:
- 1856046
- Subdivision:
- Turnberry
ADDITIONAL INFORMATION
Welcome to this stunning corner lot in the highly sought after Turnberry community located within walking distance to both the Turnberry Trail and the Turnberry Community Pool! Take a walk inside and find a bright open floor plan with family room, formal living space, office, and upgraded kitchen equipped with lots of counter space, cabinets galore, and beautiful stainless appliances. Upstairs you will find a large primary suite equipped with a 5 piece bathroom and a large walk in closet. Take a walk down the hall and you will find 3 additional bedrooms, a bathroom, upstairs laundry room and a spacious loft. When you are ready to unwind, step down into the fully finished basement where you will find a spacious non-conforming bedroom, a bathroom equipped with a jetted tub, and a theatre area ready for you to enjoy. As if that wasn't enough you'll find upgrades throughout including dimmer switches for better control of your lighting, prewire for surround sound in family room and basement media room, and a basement tech center for in-house networking. Not to mention you'll find ample storage with two crawl spaces and a 3 car garage. This home not only offers a great living space but is also conveniently located near lots of amenities, schools, parks, and rec centers, don't miss the opportunity to make this your new home sweet home!!!! Property comes with a transferable roof warranty (expires 9/2027) and newer water heater.
- Type:
- Single Family
- Sq.Ft.:
- 1,923
- Status:
- Active
- Beds:
- 3
- Lot size:
- 0.12 Acres
- Year built:
- 2023
- Baths:
- 3.00
- MLS#:
- 4826172
- Subdivision:
- Turnberry
ADDITIONAL INFORMATION
This beautiful 3 bedroom, 2 1/2 bath home features a modern aesthetic with gray cabinets, complemented by crisp white countertops. Light-colored floors on the 1st floor create an airy ambiance, enhancing the open floor plan and providing a bright, welcoming atmosphere. The primary suite stands out with a luxurious touch, offering a walk-in shower with a convenient bench. Additionally, a loft adds versatility to the layout, providing a functional and stylist living space. Nestled in the Turnberry neighborhood, this home offers not only a sophisticated living space but also a prime location. Enjoy the convenience of nearby amenities, parks, and excellent schools, making it an ideal choice for families and professionals alike. The Listing Team represents seller/builder as a Transaction Broker.
- Type:
- Other
- Sq.Ft.:
- 936
- Status:
- Active
- Beds:
- n/a
- Lot size:
- 0.29 Acres
- Year built:
- 1982
- Baths:
- MLS#:
- 4936045
- Subdivision:
- Monac Park
ADDITIONAL INFORMATION
Presenting a portfolio investment opportunity featuring three single-family homes located in the heart of Commerce City, Colorado. Each 3 bed/2 bath property offers ideal family home configurations and is individually metered for Electric and gas utilities eliminating the burden of fluctuating utility costs. Notably, these homes are less than a 10-minute walk from Dick's Sporting Goods Park, making them a prime choice for sports and live music enthusiasts. Additionally, their proximity to Pioneer Park and Rose Hill Elementary School ensures access to quality education and recreation, making them highly appealing to families in the area. This investment opportunity is located just 15 minutes from Downtown Denver and offers the ideal blend of industrial hub convenience and accessible work-home balance. Commerce City's proximity to local employers ensures strong tenant demand. With these advantages, this portfolio of single-family homes presents a unique and promising prospect for investors looking to capitalize in Commerce City, Colorado. County: Adams Year Built: 1982-1983 # Buildings: 3 # Stories: 1 Construction: Frame/Masonry Roof Type: Gable Gross Building SF: 2,856 Lot Size: 12,643 SF Parking: Garage/Open Heating: Forced Air, Natural Gas Air Conditioning: Window Water/Sewer: Master Electric/Gas: Individual * Portfolio of Three Single-Family Homes * 10-minute walk to Dick's Sporting Goods Park * Individually metered for Electric & Gas Utilities * 15 minutes from Downtown Denver
- Type:
- Other
- Sq.Ft.:
- 2,254
- Status:
- Active
- Beds:
- 3
- Lot size:
- 0.1 Acres
- Year built:
- 2012
- Baths:
- 4.00
- MLS#:
- 3145576
- Subdivision:
- Reunion
ADDITIONAL INFORMATION
New Price, Seller Motivated. Great home with a great Open Floor plan! This home features a main floor open concept. The main floor features a living room that can either be a Formal Dining or Living Room. The Kitchen flows into the Family room to create a great flowing Open Concept. There is also a 1/2 Bath on the main level. The upper level features a Loft, 2 secondary bedrooms and Large generous Primary bedroom with Primary bath and walk in closet. The basement is fully finished and is currently a Media room and has a 3/4 bath on this level. This could easily be converted into a 4th bedroom. This home is in a great location close to Reunion Park. It has a great south facing driveway, fenced backyard, sprinkler system and great patio. This is a great Buying opportunity in a great location with excellent upside potential, don't miss a great opportunity!
- Type:
- Single Family
- Sq.Ft.:
- 2,651
- Status:
- Active
- Beds:
- 4
- Lot size:
- 0.11 Acres
- Year built:
- 2024
- Baths:
- 3.00
- MLS#:
- 2299455
- Subdivision:
- Turnberry
ADDITIONAL INFORMATION
Welcome to the epitome of modern living in the prestigious Turnberry community! This stunning 3-bedroom, 2.5-bathroom home boasts a contemporary design w/ luxurious finishes & thoughtful amenities, providing an ideal blend of style & functionality. As you step through the front door, you are greeted by an inviting open-concept floor plan that seamlessly connects the living, dining, & kitchen areas. The natural light accentuates the sleek design & neutral color palette throughout. The heart of the home, the kitchen, is a chef's dream w/ its white cabinets, white quartz countertops, & a stylish grey picket backsplash. The great room, w/ its fireplace, is the perfect gathering spot for cozy evenings w/ loved ones, adding warmth & ambiance to the heart of the home. The loft, a versatile space located on the upper floor, offers endless possibilities – whether it be a play area, entertainment space, or a cozy reading nook. On the main floor a dedicated home office provides a quiet & inspiring environment for remote work or creative pursuits. The master suite is a true retreat, featuring a 5-piece bath that exudes luxury & relaxation. With dual sinks, a spacious shower, & a soaking tub, this spa-like oasis promises a soothing escape from the demands of daily life. Two additional bedrooms are well-appointed & share a stylishly appointed full bathroom. As if that wasn't enough, this home comes w/ a coveted unfinished basement, offering the opportunity to customize & expand the living space to suit your unique needs & preferences. The extended garage also provides ample space for parking & storage, catering to the practicalities of daily life. This residence is not just a house; it's a lifestyle. With its thoughtful design, premium features, & the unbeatable Turnberry community setting, this home is an embodiment of comfort, style, & convenience. Don't miss the chance to make this dream home yours! The Listing Team represents seller/builder as a Transaction Broker.
- Type:
- Other
- Sq.Ft.:
- 1,403
- Status:
- Active
- Beds:
- 2
- Year built:
- 2018
- Baths:
- 3.00
- MLS#:
- 6181055
- Subdivision:
- Aspen Hills
ADDITIONAL INFORMATION
Welcome home to this amazing 2 bed 2 bath condo with 2 primary en-suites and walk in closets in both bedrooms. This home has an open floor concept with a large countertop, stainless steal appliances, your designated kitchen table area and an amazing fenced in patio for those great barbecue or hot chocolate nights. There's also one detached garage and one assigned parking spot along with several visitor parking spaces. Close to restaurants and shopping areas. You don't want to miss this opportunity.
- Type:
- Other
- Sq.Ft.:
- 2,259
- Status:
- Active
- Beds:
- 3
- Lot size:
- 0.13 Acres
- Year built:
- 2016
- Baths:
- 2.00
- MLS#:
- 9945772
- Subdivision:
- Reunion
ADDITIONAL INFORMATION
**PRICE IMPROVEMENT** One of very few ranch style homes in Reunion and backs to open space!! Beautiful, well kept, like new ranch style home in Reunion! This home backs to open space with a private back yard that has been very well landscaped with garden and is fully fenced in with a large covered deck. The main floor is open and spacious perfect for gathering. The kitchen boasts granite counter tops, large pantry and stainless steel appliances. The living room features a gorgeous modern fireplace and plenty of room for entertaining or relaxing. There are 3 bedrooms including an On-suite bathroom on the master bedroom with a huge walk in closet and has access to the covered deck. It includes a centrally located office, craft room or flex space. The home is fully wired inside and out for security. It also has a full basement with clear egress window covers making it very bright and is plumbed for an additional bathroom. Radon mitigation system has already been installed! This home is extremely well maintained and beautiful! Schedule your showing today! **Please note that I can not get the street view to change so the pictures with brown grass and trash in the yard are not representative of the actual property. The street view was from 4 years ago when the landscaping was being done.**
- Type:
- Other
- Sq.Ft.:
- 2,408
- Status:
- Active
- Beds:
- 4
- Lot size:
- 0.13 Acres
- Year built:
- 2023
- Baths:
- 3.00
- MLS#:
- 8101872
- Subdivision:
- Settlers Crossing
ADDITIONAL INFORMATION
**Estimated delivery date: December** Spacious and impressive 4-bedroom home plus a main floor office! Enjoy all the space and storage in this brand-new home with walk-in closets, kitchen pantry, and linen closets. The open-concept kitchen features gorgeous granite slab counters, appealing gray cabinets with crown molding, pendant lights over the large island, subway tile backsplash and stainless steel Whirlpool appliances. The primary bedroom is large and connects to a beautiful bathroom with quartz countertops, 2 undermount sinks and tile floors and shower walls. This Smart Home includes keyless entry with keypad, video doorbell, smart thermostat, wi-fi enabled garage door opener, Amazon Echo Pop, wall-mounted touch screen panel, and more. Deako plug-and-play light switches and tankless water heater are also included in this home! 1, 2, and 10-year warranties give you peace of mind. ***Photos are representative and not of actual home***
- Type:
- Land
- Sq.Ft.:
- n/a
- Status:
- Active
- Beds:
- n/a
- Lot size:
- 0.25 Acres
- Baths:
- MLS#:
- 7879221
- Subdivision:
- Reunion
ADDITIONAL INFORMATION
Looking to build your dream home on a golf course? Look no further! We are excited to announce a rare opportunity to own a beautiful vacant lot on the prestigious golf course. This is a prime location that offers stunning views and a serene atmosphere that is perfect for anyone looking for a peaceful lifestyle. This is an exceptional opportunity to build a custom home that is tailored to your unique needs and preferences. You will have complete control over the design and layout of your new home, allowing you to create a space that truly reflects your personality and style. Whether you're looking for a spacious family home or a cozy retreat for two, the possibilities are endless. The golf course itself is a stunning backdrop for your new home. You'll be able to enjoy breathtaking views of the lush green fairways, as well as the many amenities that come with living on a golf course. Imagine waking up every morning to the sound of birds chirping and the gentle rustle of leaves on the trees. Don't miss out on this incredible opportunity to build your dream home on the golf course.
ADDITIONAL INFORMATION
The AMERICAN DREAM collection offers low-maintenance living that is perfect for families, roommate living and single-resident households. With four unique floorplans, there is sure to be one to fit your budget and lifestyle! This collection boasts open two and three-story layouts with 2-car garages, 9-foot ceilings, versatile flex room, walk-in closets, porches and balconies. In addition, enjoy the cost savings of Oakwood’s EnergySmart standards which include low-flow water fixtures, high-performance windows and more!
$455,000
9811 Bahama St Commerce City, CO
- Type:
- Other
- Sq.Ft.:
- 1,468
- Status:
- Active
- Beds:
- 3
- Lot size:
- 0.06 Acres
- Year built:
- 2023
- Baths:
- 3.00
- MLS#:
- 9454003
- Subdivision:
- Settlers Crossing
ADDITIONAL INFORMATION
**Estimated delivery date: February** Special rates with use of preferred lender. Welcome home to this appealing 3 bedroom in Settlers Crossing! This home boasts beautiful curb appeal along with a contemporary interior made for comfort and functionality. The open-concept kitchen features granite slab counters, gray cabinets with crown moulding, pendant lights over the large island, subway tile backsplash and Stainless Steel Whirlpool appliances. The primary bedroom is spacious, and connects to an ensuite bathroom with quartz countertops, 2 undermount sinks and tile floors and shower walls. This Smart Home includes keyless entry with keypad, video doorbell, smart thermostat, wi-fi enabled garage door opener, Amazon Echo Pop, wall-mounted touch screen panel, and more. Deako plug-and-play light switches and tankless water heater are also included in this home! 1, 2, and 10 year warranties give you good piece of mind. ***Photos are representative and not of actual home***
$16,000,000
11031 Himalaya St Commerce City, CO 80022
- Type:
- Land
- Sq.Ft.:
- n/a
- Status:
- Active
- Beds:
- n/a
- Lot size:
- 68.53 Acres
- Baths:
- MLS#:
- 8040031
- Subdivision:
- Commerce City
ADDITIONAL INFORMATION
Commerce City Comp Plan identifies future land use as Mixed-Use - E-470 (up to 75% residential and 40 units/acre) Great visibility adjacent to E-470. Close proximity to DIA, Rocky Mountain Arsenal, Thorton, & Barr Lake State Park. 3 Minutes from Reunion - A quickly developing master plan community. Adjacent to new road and utility infrastructure improvements currently being made to Himalaya Street.
Andrea Conner, Colorado License # ER.100067447, Xome Inc., License #EC100044283, [email protected], 844-400-9663, 750 State Highway 121 Bypass, Suite 100, Lewisville, TX 75067

Listings courtesy of REcolorado as distributed by MLS GRID. Based on information submitted to the MLS GRID as of {{last updated}}. All data is obtained from various sources and may not have been verified by broker or MLS GRID. Supplied Open House Information is subject to change without notice. All information should be independently reviewed and verified for accuracy. Properties may or may not be listed by the office/agent presenting the information. Properties displayed may be listed or sold by various participants in the MLS. The content relating to real estate for sale in this Web site comes in part from the Internet Data eXchange (“IDX”) program of METROLIST, INC., DBA RECOLORADO® Real estate listings held by brokers other than this broker are marked with the IDX Logo. This information is being provided for the consumers’ personal, non-commercial use and may not be used for any other purpose. All information subject to change and should be independently verified. © 2024 METROLIST, INC., DBA RECOLORADO® – All Rights Reserved Click Here to view Full REcolorado Disclaimer
| Listing information is provided exclusively for consumers' personal, non-commercial use and may not be used for any purpose other than to identify prospective properties consumers may be interested in purchasing. Information source: Information and Real Estate Services, LLC. Provided for limited non-commercial use only under IRES Rules. © Copyright IRES |
Commerce City Real Estate
The median home value in Commerce City, CO is $520,000. This is higher than the county median home value of $476,700. The national median home value is $338,100. The average price of homes sold in Commerce City, CO is $520,000. Approximately 72.61% of Commerce City homes are owned, compared to 24.02% rented, while 3.37% are vacant. Commerce City real estate listings include condos, townhomes, and single family homes for sale. Commercial properties are also available. If you see a property you’re interested in, contact a Commerce City real estate agent to arrange a tour today!
Commerce City, Colorado has a population of 61,516. Commerce City is more family-centric than the surrounding county with 44.73% of the households containing married families with children. The county average for households married with children is 36.8%.
The median household income in Commerce City, Colorado is $87,354. The median household income for the surrounding county is $78,304 compared to the national median of $69,021. The median age of people living in Commerce City is 32.9 years.
Commerce City Weather
The average high temperature in July is 89.7 degrees, with an average low temperature in January of 17 degrees. The average rainfall is approximately 15.7 inches per year, with 44.3 inches of snow per year.
