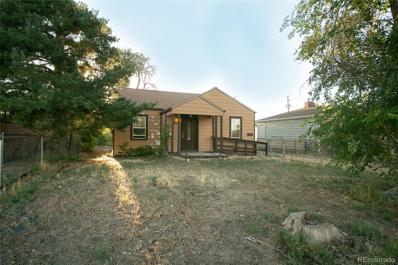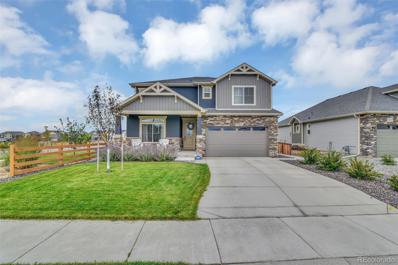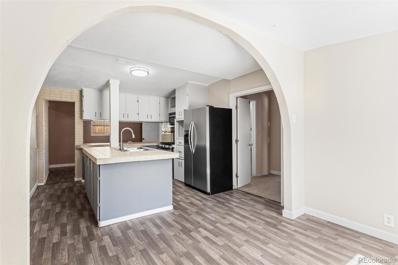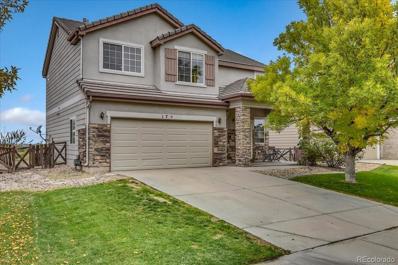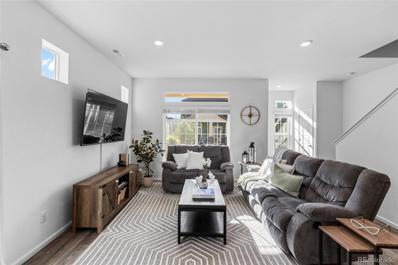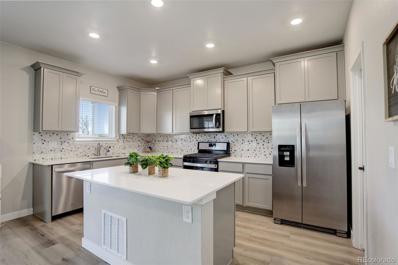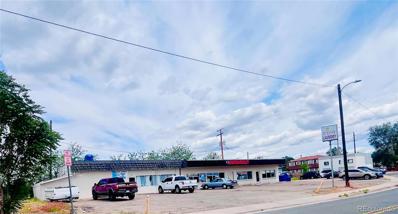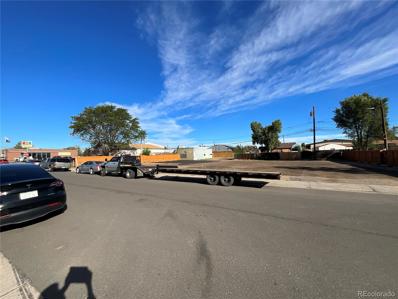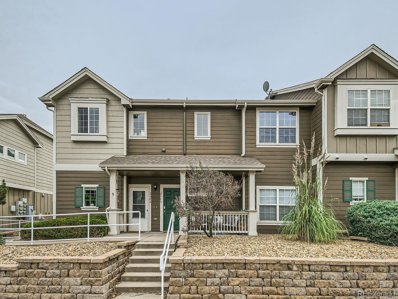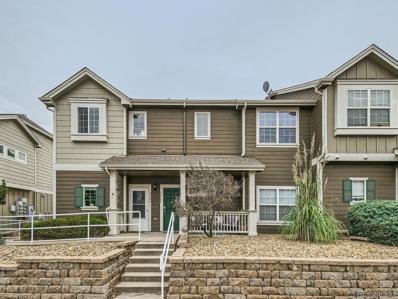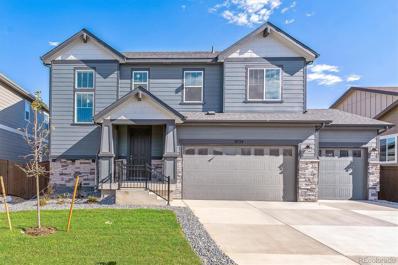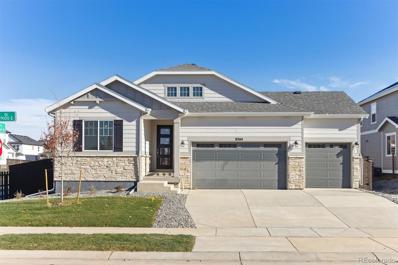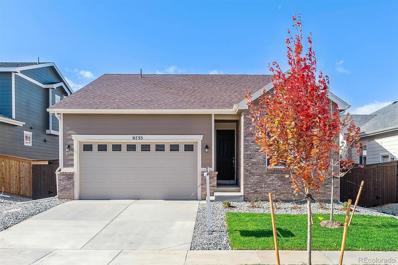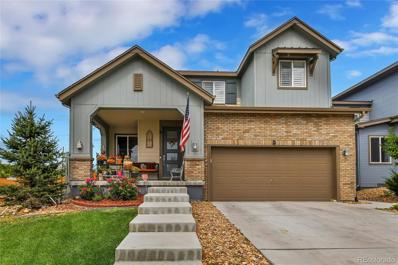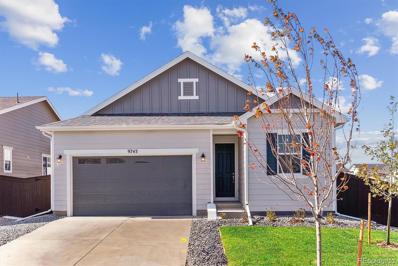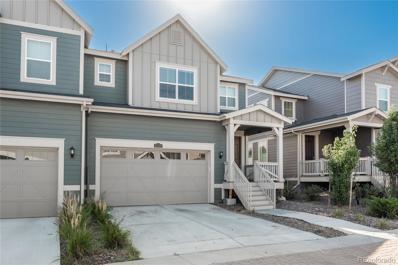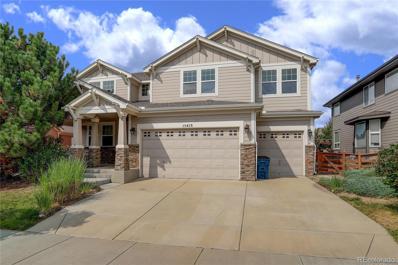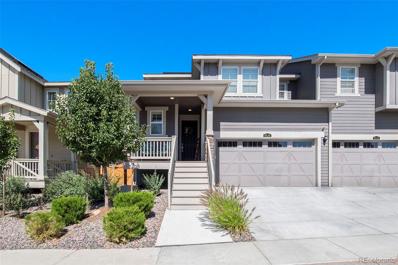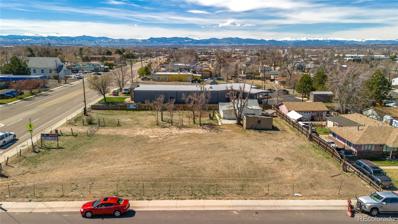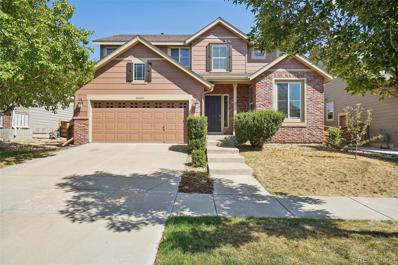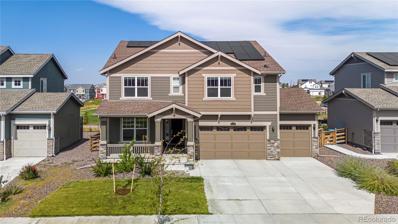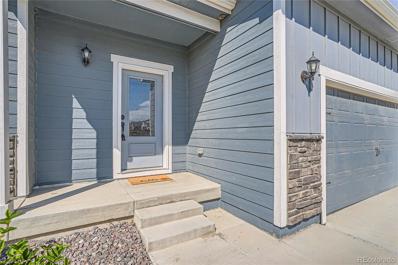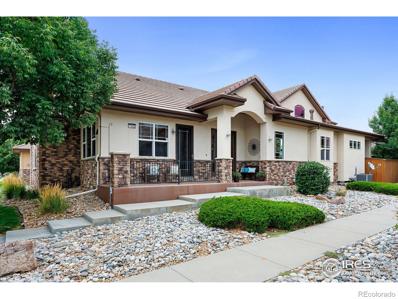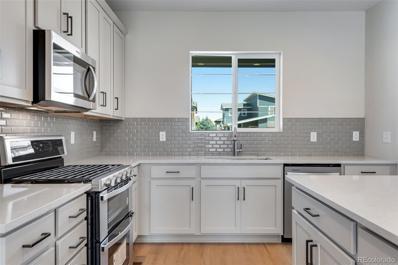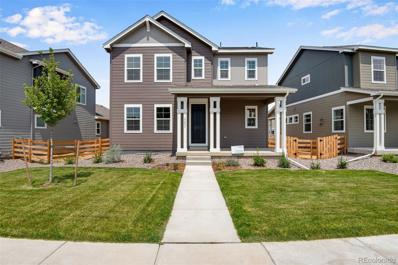Commerce City CO Homes for Rent
- Type:
- Single Family
- Sq.Ft.:
- 1,322
- Status:
- Active
- Beds:
- 3
- Lot size:
- 0.15 Acres
- Year built:
- 1945
- Baths:
- 2.00
- MLS#:
- 6910089
- Subdivision:
- Derby
ADDITIONAL INFORMATION
Welcome home, Enjoy a nice quiet neighborhood. Some of the great features of this property are Newer Roof (in the last 7 years), Newer fence along the alley, which opens to allow parking behind the garage, Both Garage doors and openers are newer (within the last 4 years). Enjoy the spacious fenced yard, The beautiful hardwoods have been refinished. The neighborhood has a lot to offer including a grocery store right behind the property, also there is a Post office, banks, Great local restaurants, donut shop, and churches all within a short walk.
- Type:
- Single Family
- Sq.Ft.:
- 3,959
- Status:
- Active
- Beds:
- 5
- Lot size:
- 0.2 Acres
- Year built:
- 2022
- Baths:
- 3.00
- MLS#:
- 7661065
- Subdivision:
- Reunion
ADDITIONAL INFORMATION
Step into this stunning residence, situated on a Premium Corner Lot with unobstructed views of Buffalo Run’s 12th hole Tee-box. As you step in you’ll find a spacious office, a formal dining room, and a butler’s pantry leading to a chef’s kitchen. The kitchen features a large eat-in island seamlessly connecting to the living room, complete with a cozy fireplace. A well-appointed bedroom and bathroom complete this level, offering convenience and comfort. On the second floor, you'll find four generously sized bedrooms, including a luxurious master suite. This master retreat boasts a spa-like bathroom with a large standalone tub, dual shower heads, and an expansive walk-in closet. An additional bathroom serves the other three bedrooms. The upstairs includes a large loft with mountain views, a laundry room equipped with a dog wash for added convenience. Down in the basement you’ll find a wet bar and a spacious living room, perfect for entertaining. There’s also potential for an additional bathroom and bedrooms, allowing you to customize this space to your needs. This home includes a tankless water heater with control panels, a fully fenced dog run, a stamped extended patio, low maintenance turf and a gas line for your BBQ.
- Type:
- Single Family
- Sq.Ft.:
- 2,310
- Status:
- Active
- Beds:
- 6
- Lot size:
- 0.14 Acres
- Year built:
- 1955
- Baths:
- 3.00
- MLS#:
- 2931597
- Subdivision:
- Adams Heights
ADDITIONAL INFORMATION
NEW LOW PRICE! Don't miss out on this GREAT opportunity on a CORNER LOT! This home was converted into 2 separate living areas with 3 bedrooms each. One unit has 3 bedrooms, 2 bathrooms. The other has 3 bedrooms, 1 bathroom. Each living space also has separate driveways for parking - one unit has a covered carport. New carpet, flooring, lighting and newer appliances. This is a great opportunity for rental income. This could be the perfect home to live in one unit and rent out the other, for a mother-in-law apartment or a home-based business. It's located in a quiet neighborhood near restaurants, shopping, new Alsup Elementary School and minutes to downtown Denver!
- Type:
- Single Family
- Sq.Ft.:
- 1,572
- Status:
- Active
- Beds:
- 3
- Lot size:
- 0.13 Acres
- Year built:
- 2003
- Baths:
- 3.00
- MLS#:
- 6257225
- Subdivision:
- Buffalo Run
ADDITIONAL INFORMATION
Welcome to Buffalo run. This community is highly sought after for its proximity to schools, shopping, parks/trails, golf course and the community Rec center. This home has a very welcome feel with vaulted ceilings upon entry and a double sided fireplace leading into open concept living / dining/ kitchen area. Bonus loft upstairs creates great space for secondary living area or office space. Enjoy amazing sunsets and unobstructed mountain views of the entire Front Range from the back of your new home. Homes with this view are rare and don't come up for sale often. Yard backs to large open space and allows the feeling of being out of the city but still close access to everything you want and need.
- Type:
- Single Family
- Sq.Ft.:
- 1,646
- Status:
- Active
- Beds:
- 3
- Lot size:
- 0.05 Acres
- Year built:
- 2021
- Baths:
- 3.00
- MLS#:
- 6425638
- Subdivision:
- Reunion
ADDITIONAL INFORMATION
Discover the perfect blend of modern living and convenience in this stunning 3-bedroom, 3-bathroom duplex, just three years young. Impeccably maintained, this home offers an inviting atmosphere filled with natural light and stylish finishes throughout. Step inside to find a spacious, open-concept living area that seamlessly connects to the contemporary kitchen, featuring an option for a gas range with available hook-ups for culinary enthusiasts. The comfortable bedrooms provide plenty of space for relaxation and the primary bedroom features a bonus area – perfect for working from home or as a baby nook. One of the standout features of this property is the solar system, ensuring energy efficiency and lower utility costs. Solar system is less than your electricity bill at just $80/mo. Enjoy the added benefits of a vibrant community that includes access to a fitness center and a sparkling pool, perfect for staying active and social. Nature lovers will appreciate the instant access to parks and trails, offering endless opportunities for outdoor adventures, strolls, and family gatherings. And when it comes to convenience, you’re just minutes away from Reunion Shopping Village, King Soopers and a variety of delicious restaurants and coffee shops.
- Type:
- Single Family
- Sq.Ft.:
- 2,432
- Status:
- Active
- Beds:
- 4
- Lot size:
- 0.16 Acres
- Year built:
- 2022
- Baths:
- 3.00
- MLS#:
- 6611684
- Subdivision:
- Second Creek Farm
ADDITIONAL INFORMATION
Welcome to your dream home in the serene community of Second Creek Farm! This stunning 4-bedroom residence offers a perfect blend of comfort and functionality. As you step inside, you’re greeted by a spacious entry hall that sets the tone for the rest of the home. Just off the entry is a separate home office, ideal for remote work or study, ensuring a quiet and productive environment. The stunning kitchen with gray toned cabinets and glitzy white quartz countertops features a gas stove, large pantry and convenient center island. The adjacent family room offers a versatile set-up with plenty of space for lots of seating. Upstairs, you'll find four nicely sized bedrooms and two full bathrooms. The large loft area provides a versatile space that can be tailored to your needs, whether it’s a cozy reading nook or an additional entertainment area. This home also has an upper level laundry room, which makes doing those dreaded chores so much easier!! Situated on a large corner lot, this property offers ample outdoor space, including a dedicated dog run for your furry friends to enjoy. The expansive yard is perfect for gardening, outdoor activities, or simply relaxing in the fresh air. The south-facing orientation allows for natural light to flood the home and is a game-changer during the winter months, aiding in snow melt. Located in the picturesque Second Creek Farm, this home combines modern amenities with the charm of a peaceful, suburban setting. Easy commute to the airport or to Buckley Space Force Base. Don’t miss the opportunity to make this beautiful house your new home!
- Type:
- Retail
- Sq.Ft.:
- 3,276
- Status:
- Active
- Beds:
- n/a
- Lot size:
- 0.29 Acres
- Year built:
- 1964
- Baths:
- MLS#:
- 3812466
ADDITIONAL INFORMATION
Denver best investment deal! This opportunity features two fully leased retail units: an aerobics/nutrition business and a laundromat, both serving the community’s needs. With a large lot, ample parking, and space for developing an additional retail units, this property is perfect for investors looking to grow. Interest rates are dropping, and the local demographics align perfectly with the current tenants, offering stability and room to raise rents for higher returns. Alternatively, expand the laundromat or convert the space into a convenience store for even more income potential. Opportunity to purchase the laundromat machines and start your own Laundromat. Don’t miss out on this great price and 7% cap rate!
- Type:
- Land
- Sq.Ft.:
- n/a
- Status:
- Active
- Beds:
- n/a
- Baths:
- MLS#:
- 3026175
- Subdivision:
- Derby
ADDITIONAL INFORMATION
Prime location near 72nd and Quebec, close to Northfield, providing an outstanding development opportunity. The property boasts excellent visibility and convenient access to Hwy 76 and Hwy 2, just minutes from the new developments including North Central Park and Dick's Sporting Goods/Event Center.
- Type:
- Other
- Sq.Ft.:
- 1,356
- Status:
- Active
- Beds:
- 2
- Year built:
- 2004
- Baths:
- 3.00
- MLS#:
- 9309540
- Subdivision:
- Aspen Hills
ADDITIONAL INFORMATION
This stunning, move-in-ready two-bedroom, two-and-a-half-bath condo is a must see! Featuring an open-concept design with an abundance of natural light. The expansive kitchen boasts an island with a breakfast bar, a pantry, and stainless steel appliances. The living room is inviting with its charming fireplace and large windows. Both bedrooms are generously sized, each featuring a private en suite bathroom and sizeable walk-in closets you'll adore. Enjoy low-maintenance living with the HOA managing landscaping, snow removal, trash, and water services. Designated parking space in front of unit and option to lease garage space from HOA. Ideally situated near schools, shopping, dining, entertainment, and other conveniences, the location is superb. You'll find plenty to enjoy nearby with Bison Ridge Recreation, Barr Lake, Buffalo Run Golf Course, and countless trails, parks, and preserved open space locations throughout. Convenient accessibility to Denver Airport, major highways. BUYERS WILL LOVE! MUST SEE!!
- Type:
- Condo
- Sq.Ft.:
- 1,356
- Status:
- Active
- Beds:
- 2
- Year built:
- 2004
- Baths:
- 3.00
- MLS#:
- 9309540
- Subdivision:
- Aspen Hills
ADDITIONAL INFORMATION
This stunning, move-in-ready two-bedroom, two-and-a-half-bath condo is a must see! Featuring an open-concept design with an abundance of natural light. The expansive kitchen boasts an island with a breakfast bar, a pantry, and stainless steel appliances. The living room is inviting with its charming fireplace and large windows. Both bedrooms are generously sized, each featuring a private en suite bathroom and sizeable walk-in closets you'll adore. Enjoy low-maintenance living with the HOA managing landscaping, snow removal, trash, and water services. Designated parking space in front of unit and option to lease garage space from HOA. Ideally situated near schools, shopping, dining, entertainment, and other conveniences, the location is superb. You'll find plenty to enjoy nearby with Bison Ridge Recreation, Barr Lake, Buffalo Run Golf Course, and countless trails, parks, and preserved open space locations throughout. Convenient accessibility to Denver Airport, major highways. BUYERS WILL LOVE! MUST SEE!!
- Type:
- Single Family
- Sq.Ft.:
- 3,503
- Status:
- Active
- Beds:
- 4
- Lot size:
- 0.15 Acres
- Year built:
- 2024
- Baths:
- 4.00
- MLS#:
- 6419933
- Subdivision:
- Settler's Crossing
ADDITIONAL INFORMATION
**!!AVAILABLE NOW/MOVE IN READY!!**SPECIAL FINANCING AVAILABLE** This Bedford is waiting to impress its residents with two stories of smartly inspired living spaces and designer finishes throughout. The main floor offers a large, uninterrupted space for relaxing, entertaining and dining. The gourmet kitchen features stainless steel appliances and a quartz center island that opens to the connected sunroom and expansive great room. Retreat upstairs to find two secondary bedrooms with a shared bath and adjacent laundry room. The cozy loft rests near the primary suite showcasing a spacious walk-in closet and private deluxe bath. If that wasn’t enough, this home included a finished basement that boasts a wide-open rec room and a bedroom with a shared bath.
- Type:
- Single Family
- Sq.Ft.:
- 3,383
- Status:
- Active
- Beds:
- 5
- Lot size:
- 0.16 Acres
- Year built:
- 2024
- Baths:
- 3.00
- MLS#:
- 8189972
- Subdivision:
- Settler's Crossing
ADDITIONAL INFORMATION
**!!AVAILABLE NOW/MOVE IN READY!!**SPECIAL FINANCING AVAILABLE**CORNER LOT** This Arlington is waiting to impress with the convenience of its ranch-style layout along with designer finishes throughout. The main floor offers two generous bedrooms flanking a shared bath offering ideal accommodations for family or guests. The open layout leads you to the back of the home where a beautiful gourmet kitchen awaits and features a quartz center island, roomy pantry and stainless steel appliances. Beyond, the open dining room flows into the welcoming great room. Enjoy meals and conversation on the covered patio. The nearby primary suite showcases a spacious walk-in closet and a private deluxe bath. A convenient laundry and mud room complete the main level. If that wasn’t enough, this exceptional home includes a finished basement that boasts a wide-open rec room along with a shared bath and two large basement bedrooms with walk-in closets.
- Type:
- Single Family
- Sq.Ft.:
- 1,908
- Status:
- Active
- Beds:
- 4
- Lot size:
- 0.12 Acres
- Year built:
- 2024
- Baths:
- 3.00
- MLS#:
- 6290266
- Subdivision:
- Settler's Crossing
ADDITIONAL INFORMATION
**!!AVAILABLE NOW/MOVE IN READY!!**SPECIAL FINANCING AVAILABLE** This Jasper comes ready to impress with the convenience of its ranch-style layout along with designer finishes throughout. The main floor offers two secondary bedrooms with a shared bath. The open layout leads you to the back of the home where a beautiful kitchen awaits and features a quartz center island and stainless steel appliances. Beyond, the open dining room flows into the welcoming great room with fireplace. The nearby primary suite showcases a spacious walk-in closet and a private bath. An additional secondary bedroom with a walk-in closet and private bath completes this home.
- Type:
- Single Family
- Sq.Ft.:
- 2,375
- Status:
- Active
- Beds:
- 3
- Lot size:
- 0.16 Acres
- Year built:
- 2020
- Baths:
- 4.00
- MLS#:
- 4976705
- Subdivision:
- Reunion E
ADDITIONAL INFORMATION
Welcome to this charming single-family home, offering a spacious 1841 sqft of living space. This property is designed to provide comfort and functionality for you and your family. With its well-thought-out layout, you will find ample room for relaxation and entertainment. The home features a variety of spaces including a cozy living room, perfect for unwinding after a long day. The primary bedroom serves as a peaceful retreat, while additional bedrooms provide versatility for guests or family members. The basement offers potential for customization, whether you envision a playroom, home office, or extra storage space. While the kitchen and dining areas are not detailed, they undoubtedly contribute to the home's appeal, providing the perfect setting for family meals and gatherings. The outdoor spaces, including a backyard and front yard, enhance the overall experience, allowing for outdoor activities and relaxation. This property is located in a community that fosters a sense of belonging, providing a welcoming environment for families. With nearby amenities and parks, you will find everything you need within reach. This home is a great opportunity for those looking to settle down in a comfortable and convenient location.
- Type:
- Single Family
- Sq.Ft.:
- 1,953
- Status:
- Active
- Beds:
- 4
- Lot size:
- 0.14 Acres
- Year built:
- 2024
- Baths:
- 2.00
- MLS#:
- 6240228
- Subdivision:
- Settler's Crossing
ADDITIONAL INFORMATION
**!!AVAILABLE NOW/MOVE IN READY!!**SPECIAL FINANCING AVAILABLE**CORNER LOT**This Sunstone is waiting to fulfill every one of your needs with the convenience of its ranch-style layout and designer finishes throughout! A covered entry leads past a spacious study. Beyond, an inviting kitchen with a quartz island, stainless steel appliances and a walk-in pantry flows into the dining room. The expansive great room welcomes you to relax with a fireplace. Three additional secondary bedrooms and a shared bath make perfect accommodations for family and guests. The primary suite showcases a private bath and a spacious walk-in closet.
- Type:
- Single Family
- Sq.Ft.:
- 1,871
- Status:
- Active
- Beds:
- 3
- Lot size:
- 0.07 Acres
- Year built:
- 2021
- Baths:
- 3.00
- MLS#:
- 4900806
- Subdivision:
- Buffalo Highlands
ADDITIONAL INFORMATION
This beautiful 2-year-old Lennar-built home is move-in ready and offers a modern, open-concept layout. Step into a welcoming space featuring gray cabinetry, a large granite island with seating for four, and sleek stainless steel appliances. The kitchen flows seamlessly into the living room, where abundant natural light fills the space. On the main level, you'll find a convenient mudroom off the garage and a powder bath for guests. Upstairs, the spacious primary bedroom faces west, offering an ensuite bathroom with a 3/4 bath, dual vanity sinks, a private water closet, and a generous walk-in closet. Two additional bedrooms, a full bath and laundry room complete the upper level. This home also includes a basement, perfect for future expansion or additional storage, and a covered backyard patio that's ideal for entertaining or grilling. The 2-car garage offers plenty of space, and the home is just a couple of blocks from the community park. There is Solar supplied by Sun Nova, Solar panels will be paid at the time of closing. Located just 15 minutes from the airport and close to major highways, restaurants, and shopping, this home has everything you need! Schedule your showing today for a quick move-in opportunity! SELLER IS OFFERING A $4800 Seller concession!
- Type:
- Single Family
- Sq.Ft.:
- 3,192
- Status:
- Active
- Beds:
- 5
- Lot size:
- 0.17 Acres
- Year built:
- 2006
- Baths:
- 4.00
- MLS#:
- 5894541
- Subdivision:
- Reunion
ADDITIONAL INFORMATION
Sited in the sought-after Back 9 of the Reunion neighborhood, this contemporary residence has been masterfully maintained for the discerning buyer. A welcoming front porch greets your arrival. A spectacular 2-story entry leads to the formal living and dining rooms that welcome festivities with an abundance of natural light. The kitchen offers plenty of cabinet space, a walk-in pantry, a double oven, and a center prep island. The open floor plan leads you to the family room, the perfect gathering space. Spend quiet afternoons on the shady back patio. You will love the mature trees and paver patio providing plenty of space for entertaining. French doors lead to a convenient main level home office. Upstairs, the secluded primary suite is a luxurious retreat with a two sided fireplace creating a sitting area that is wired for speakers. The hardwood flooring is eye-catching. A private balcony is an ideal space to unwind with views of hole 17 of Buffalo Run and all the way to Pikes Peak on a clear day. Three upstairs secondary bedrooms are spacious and bright with walk in closets. Basement is partially finished and would make an excellent rec room. There is a space designed for a wine cellar with wood accents and recess lighting. Active HOA has celebrations and activities throughout the year. Unbeatable location with a park and playground directly across the street. Feel at ease knowing the systems will last! Property boasts a BRAND NEW furnace, AC, and hot water heater that tops off the ideal home!
- Type:
- Single Family
- Sq.Ft.:
- 1,936
- Status:
- Active
- Beds:
- 3
- Lot size:
- 0.07 Acres
- Year built:
- 2021
- Baths:
- 3.00
- MLS#:
- 4150254
- Subdivision:
- Buffalo Highlands
ADDITIONAL INFORMATION
This stunning 2-story Duplex, located on a quiet cul-de-sac, offers 3 bedrooms, 3 bathrooms, a spacious great room, and an open-concept kitchen and dining area. With the convenience of an upstairs laundry room, a 2-car garage, and an unfinished basement ready for future customization, this home is designed for comfortable living. Beautifully upgraded with luxury vinyl plank flooring, stainless steel appliances, a large kitchen island, a walk-in pantry, and walk-in closets in every bedroom, it also comes with window shutters, TV mounts in the living room and Master Bedroom and more. Situated in the sought-after Buffalo Highlands Paired-Home Lennar community, this property blends modern living with the latest technology and energy efficiency. Enjoy the best of Colorado living with seamless integration of luxury, convenience, and connectivity. Located near dining, shopping, and entertainment, with easy access to DIA, E-470, Downtown Denver, Golden, Boulder, and more, this home offers everything you need. Great financing Incentive for qualified buyers. Don't miss out on this opportunity—this home is sure to impress!
- Type:
- Land
- Sq.Ft.:
- n/a
- Status:
- Active
- Beds:
- n/a
- Lot size:
- 0.44 Acres
- Baths:
- MLS#:
- 9857457
- Subdivision:
- Derby Gardens
ADDITIONAL INFORMATION
Desirable location near 72nd and Quebec near North Field. This improved Land has utilities and ready to develop - Improvements include Electric, Public water and Sewer at site from previous residential zoning. New Zoning is C-1 and potential for C-2 with City approval. Potential uses allowed by zoning district; Permitted use; Eating and Drinking Establishments, Bakery/Coffee shop, Office, Retail Establishments, Bed and breakfast establishments, Brewery of Winery, Day Care Facilities, Adult or Child and Senior Housing - Assisted living facility or nursing home, to name just a few. This is in high traffic street on 72nd with easy access to Hwy 76th or Hwy 2 not far from new development in North Central Park and Dick Sporting/Event Center. Rare opportunity with utility improvements at the property (Water, Sewer and electrical at property) Current house and the garage are not livable. DO NOT ENTER.
- Type:
- Single Family
- Sq.Ft.:
- 2,004
- Status:
- Active
- Beds:
- 3
- Lot size:
- 0.13 Acres
- Year built:
- 2007
- Baths:
- 3.00
- MLS#:
- 1881024
- Subdivision:
- Reunion B
ADDITIONAL INFORMATION
Welcome to this beautifully updated 3-bedroom, 3-bath, 2,897 sq. ft. home in the desirable Reunion neighborhood on a west-facing lot! Step into a bright entry and a spacious kitchen with stainless steel appliances, granite countertops, and ample cherry cabinets. Hardwood floors and carpet flow throughout the main level into the open living area with a cozy gas fireplace. The main floor also includes laundry and a convenient powder room. Upstairs, a large loft provides flexible space for work or play, while the owner’s suite features an ensuite bath and walk-in closets. Two additional bedrooms and a full bath are ideal for kids or guests, with ceiling fans in each room for added comfort. The large unfinished basement offers endless potential, and the fully fenced backyard is perfect for outdoor privacy. An attached 2-car garage provides extra storage and protection. Minutes from parks, golf courses, shopping, and dining, with easy access to I-76 and E-470, this home is just 12 minutes from DIA and 30 minutes from downtown Denver, offering the best of Colorado living.
- Type:
- Single Family
- Sq.Ft.:
- 2,870
- Status:
- Active
- Beds:
- 5
- Lot size:
- 0.16 Acres
- Year built:
- 2022
- Baths:
- 4.00
- MLS#:
- 8672155
- Subdivision:
- Reunion
ADDITIONAL INFORMATION
Great Price! This home is family's dream home! Located in Reunion and backing to the 11th green, the sellers have meticulously cared for this nearly new Lennar home! Luxury vinyl plank throughout the main living space leads you to an open and sunlit living room, dining room, and gourmet kitchen. Cook up a feast for family and friends in the stunning kitchen with granite counters, a large corner pantry, a gas cooktop stove with stainless steel upgraded appliances, and an oversized island. Watch the big game in the bright open living room with a 15ft vaulted ceiling and adjacent main floor dining room and kitchen nook/mudroom. Utilize the back sliding door to expand the party out back to the large covered patio with golf course and stunning mountain views. The customized backyard is fully fenced and landscaped. Off the entry is an oversized guest room that can also be used as an office near the main floor bathroom. The view from the second floor allows you to look down on the main floor living room. You will love relaxing in the large primary bedroom and bath suite with dual walk-in closets, dual sinks, and a private shower. The upper floor also features three large guest rooms, two additional full bathrooms, and a large laundry room. The four-car garage offers three garage stalls and one tandem stall for a work area, storage, or more. Reunion is a peaceful community with walking trails, parks, a fitness center, two pools, pickleball/tennis courts, a coffee house, low HOA fees, and much more. Easy access to the airport and major highways. Don't miss this great opportunity to own this unique home in a highly coveted location!
- Type:
- Single Family
- Sq.Ft.:
- 1,865
- Status:
- Active
- Beds:
- 3
- Lot size:
- 0.13 Acres
- Year built:
- 2021
- Baths:
- 3.00
- MLS#:
- 9818662
- Subdivision:
- Second Creek Farms
ADDITIONAL INFORMATION
REDUCED!!Welcome to 18081 E 89th Pl, a beautiful 3 bedroom, 2.5 bathroom home in Commerce City. Step inside to a light-filled main level that seamlessly connects the living room, dining room, and kitchen, creating the perfect space for entertaining. A convenient half bath is also located on the main floor. Upstairs, you’ll find a spacious primary suite featuring a modern 5-piece bathroom and a walk-in closet. Two additional bedrooms, a full bathroom, and a laundry room complete the upper level. Outside, enjoy a covered patio and an oversized fully fenced backyard, perfect for relaxation or gatherings.Includes a doggie door for your pup. This home also offers a 2-car garage for added convenience. All Appliances Included. Don't miss the chance to make this beautiful home yours! Click the Virtual Tour link to view the 3D walkthrough. Seller is Motivated!
- Type:
- Single Family
- Sq.Ft.:
- 4,171
- Status:
- Active
- Beds:
- 4
- Lot size:
- 0.15 Acres
- Year built:
- 2005
- Baths:
- 3.00
- MLS#:
- IR1018588
- Subdivision:
- The Villages At Buffalo Run East
ADDITIONAL INFORMATION
If it's one-floor, low-maintenance, turn-key living you're looking for, this home could be The One. Located in a private enclave within the Buffalo Run golf community, you can enjoy many perks of golf course living, without the price tag. From the moment you walk up to the front door, you'll notice the attention to detail and pride of ownership exuding from each home on the block. The grand entry greets your guests with a proper foyer and charming home office, for those that work from home. A lovely sitting space with two-sided fireplace welcomes you into a truly jaw-dropping room where 20-foot ceilings soar and are soaked in bright light and warm tones. The open concept living and kitchen area make entertaining easy, as your guests circle the huge island, and flow freely from space to space. The kitchen is a chef's dream, with large gas cook-top, tons of counter and cabinet space as well as a bar for sitting and relaxing, adjacent to the airy living room and formal dining space. The primary suite provides your daily respite from the day's stresses, with a walk-out patio, large 5-piece bathroom and walk-in closet. A fabulous mud room with built-in storage, is the perfect place to drop your dirties or load up prior to entering the HUGE three-car garage adorned with windows, bringing in natural light. The fully finished basement is so perfect, with three very large bedrooms, a full bathroom and recreation room, ideal for all of your guests; this space will impress so much, they might never leave. Even though this home is lock-n-leave, you don't have to give up your outdoor lifestyle. A darling outdoor patio with pergola and turf-grass for your furry friends, complete a home that has been lovingly cared for and is ready for a new owner. If you commute, this location can't be beat, DIA is a 30 min drive, with major highway systems close by as well. This Colorado lifestyle is yours for purchase!
- Type:
- Single Family
- Sq.Ft.:
- 2,461
- Status:
- Active
- Beds:
- 4
- Lot size:
- 0.1 Acres
- Year built:
- 2024
- Baths:
- 4.00
- MLS#:
- 4538411
- Subdivision:
- Reunion
ADDITIONAL INFORMATION
Reunion Ridge, located in Commerce City, is home to ten cozy neighborhood parks with playgrounds and picnic shelters as well as eight acres of lakes encircled by walking paths. The big red barn that you’ll notice upon entering the community houses a recreation center with workout facilities, multipurpose areas, and an outdoor pool with a waterslide. Catch a movie under the stars at the outdoor amphitheater or enjoy a coffee while watching the sunset at Reunion Coffeehouse. A full calendar of resident events offers ample opportunities to mingle with neighbors or find your new favorite bite to eat at Food Truck Tuesdays hosted at the recreation center. This gorgeous 4 bedroom home sits on a quiet street with a large & open first floor featuring 9' ceilings, an upgraded kitchen, and wet bar. The upstairs hosts the primary suite along with two additional bedrooms that share a dual sink full bathroom. The finished basement includes a third spare bedroom and full bath with additional unfinished space for storage.
- Type:
- Single Family
- Sq.Ft.:
- 2,203
- Status:
- Active
- Beds:
- 3
- Lot size:
- 0.12 Acres
- Year built:
- 2024
- Baths:
- 3.00
- MLS#:
- 6982744
- Subdivision:
- Reunion
ADDITIONAL INFORMATION
Reunion Ridge, located in Commerce City, is home to ten cozy neighborhood parks with playgrounds and picnic shelters as well as eight acres of lakes encircled by walking paths. The big red barn that you’ll notice upon entering the community houses a recreation center with workout facilities, multipurpose areas, and an outdoor pool with a waterslide. Catch a movie under the stars at the outdoor amphitheater or enjoy a coffee while watching the sunset at Reunion Coffeehouse. A full calendar of resident events offers ample opportunities to mingle with neighbors or find your new favorite bite to eat at Food Truck Tuesdays hosted at the recreation center. This beautiful new home sits across the street from some of the best amenities in Reunion with views of the pond and large park.
Andrea Conner, Colorado License # ER.100067447, Xome Inc., License #EC100044283, [email protected], 844-400-9663, 750 State Highway 121 Bypass, Suite 100, Lewisville, TX 75067

Listings courtesy of REcolorado as distributed by MLS GRID. Based on information submitted to the MLS GRID as of {{last updated}}. All data is obtained from various sources and may not have been verified by broker or MLS GRID. Supplied Open House Information is subject to change without notice. All information should be independently reviewed and verified for accuracy. Properties may or may not be listed by the office/agent presenting the information. Properties displayed may be listed or sold by various participants in the MLS. The content relating to real estate for sale in this Web site comes in part from the Internet Data eXchange (“IDX”) program of METROLIST, INC., DBA RECOLORADO® Real estate listings held by brokers other than this broker are marked with the IDX Logo. This information is being provided for the consumers’ personal, non-commercial use and may not be used for any other purpose. All information subject to change and should be independently verified. © 2024 METROLIST, INC., DBA RECOLORADO® – All Rights Reserved Click Here to view Full REcolorado Disclaimer
| Listing information is provided exclusively for consumers' personal, non-commercial use and may not be used for any purpose other than to identify prospective properties consumers may be interested in purchasing. Information source: Information and Real Estate Services, LLC. Provided for limited non-commercial use only under IRES Rules. © Copyright IRES |
Commerce City Real Estate
The median home value in Commerce City, CO is $520,000. This is higher than the county median home value of $476,700. The national median home value is $338,100. The average price of homes sold in Commerce City, CO is $520,000. Approximately 72.61% of Commerce City homes are owned, compared to 24.02% rented, while 3.37% are vacant. Commerce City real estate listings include condos, townhomes, and single family homes for sale. Commercial properties are also available. If you see a property you’re interested in, contact a Commerce City real estate agent to arrange a tour today!
Commerce City, Colorado has a population of 61,516. Commerce City is more family-centric than the surrounding county with 44.73% of the households containing married families with children. The county average for households married with children is 36.8%.
The median household income in Commerce City, Colorado is $87,354. The median household income for the surrounding county is $78,304 compared to the national median of $69,021. The median age of people living in Commerce City is 32.9 years.
Commerce City Weather
The average high temperature in July is 89.7 degrees, with an average low temperature in January of 17 degrees. The average rainfall is approximately 15.7 inches per year, with 44.3 inches of snow per year.
