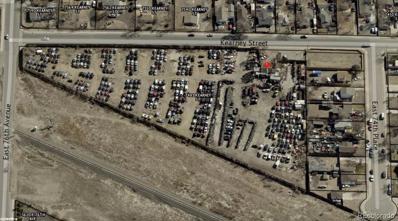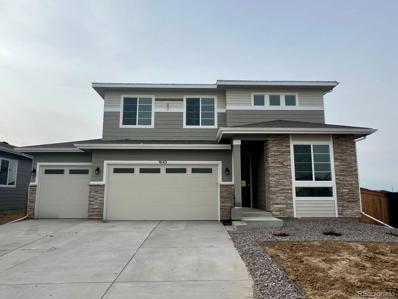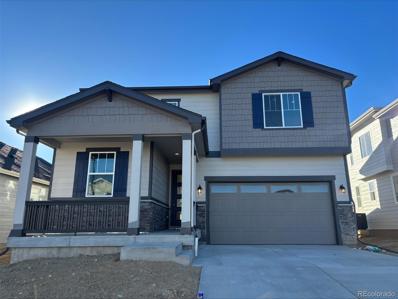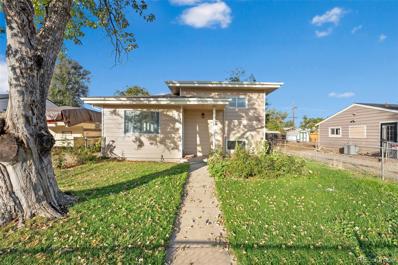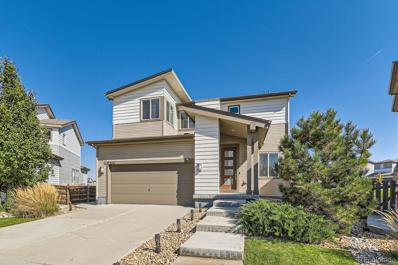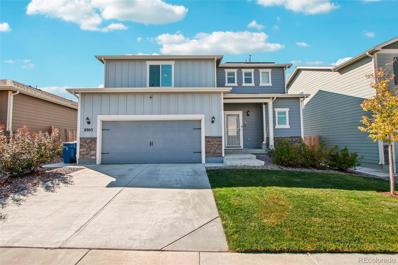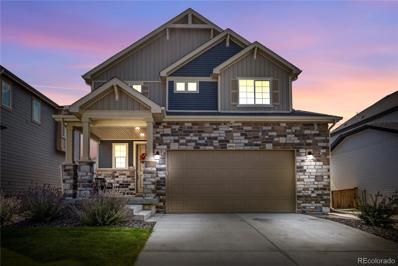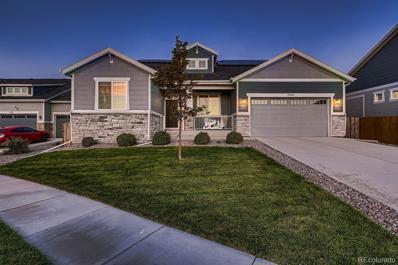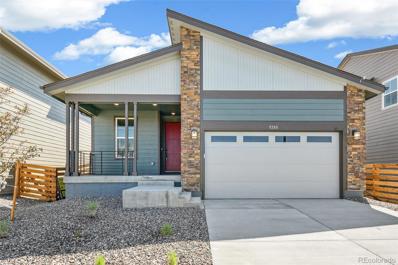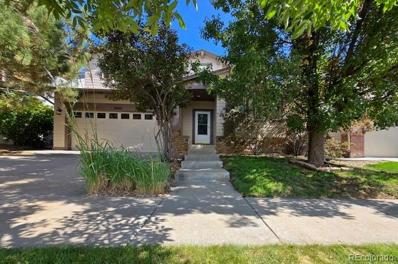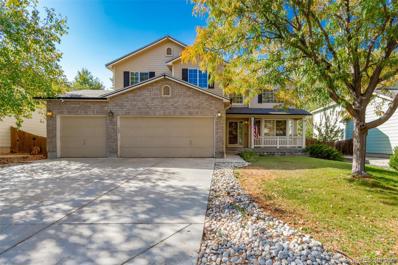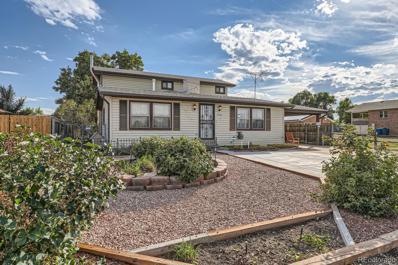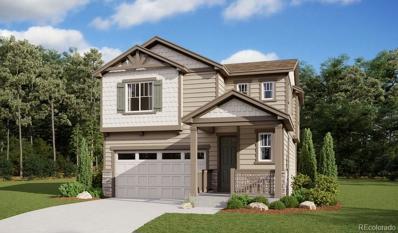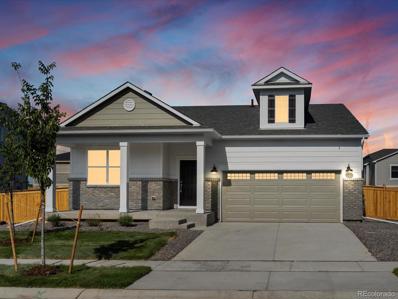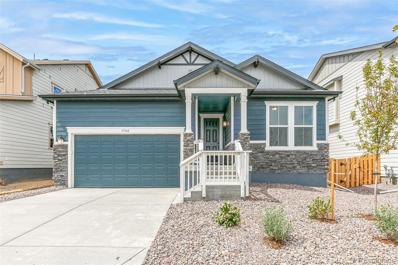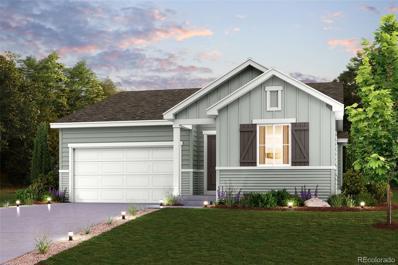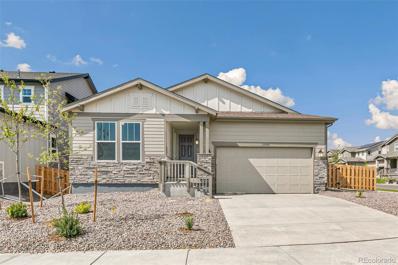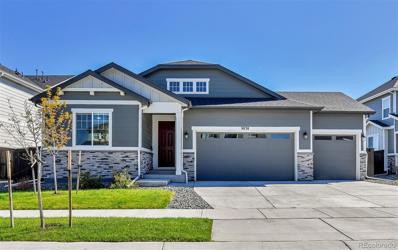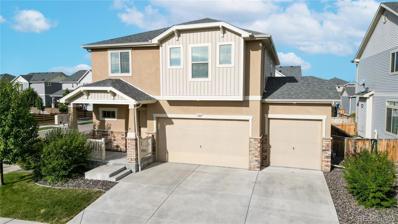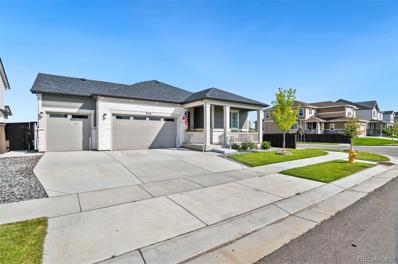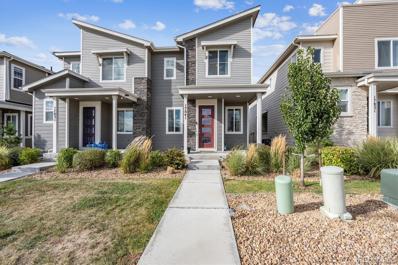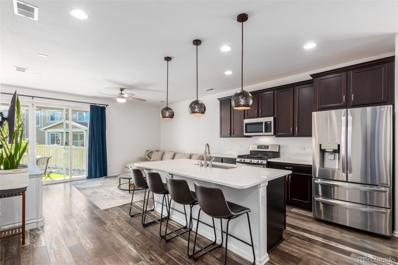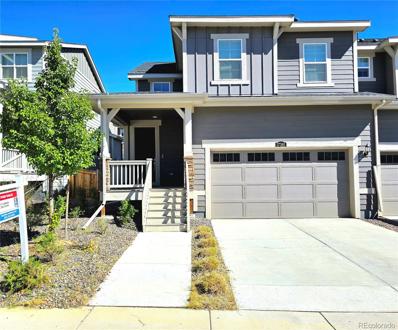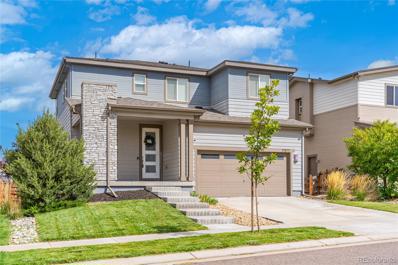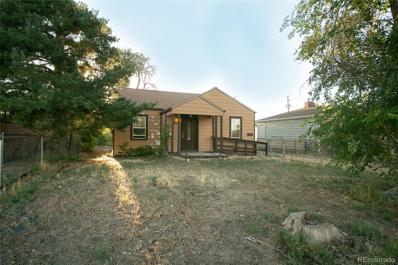Commerce City CO Homes for Rent
$3,175,530
7481 Kearney Street Commerce City, CO 80022
- Type:
- Land
- Sq.Ft.:
- n/a
- Status:
- Active
- Beds:
- n/a
- Baths:
- MLS#:
- 4195650
- Subdivision:
- Greenemeier Tr
ADDITIONAL INFORMATION
4.86 Acre Lot - Zoned PUD, I2 - Special Purpose - Auto Salvage. An opportunity such as this is extremely hard to come by. New owners can maintain PUD, I2 - Special Use -Auto Salvage or county declared future use. Western Auto Recycling is one of Denver, Colorado’s oldest auto salvage yards that is full service as well as self-service for auto parts. Western Auto Recycling is a you pick, you pull yard. There is FF & E available for a separate purchase should you decide to continue operating as a salvage yard. This is a large track of commercial real estate for sale in Denver! The property is being sold for the land value as a redevelopment site in Commerce City. The property is sold as-is where-is.
- Type:
- Single Family
- Sq.Ft.:
- 2,427
- Status:
- Active
- Beds:
- 5
- Lot size:
- 0.15 Acres
- Year built:
- 2024
- Baths:
- 3.00
- MLS#:
- 3932929
- Subdivision:
- Crossway At Second Creek
ADDITIONAL INFORMATION
**!!AVAILABLE NOW/MOVE IN READY!!**SPECIAL FINANCING AVAILABLE**This Pearl is waiting to fulfill every one of your needs with two stories of smartly inspired living spaces and designer finishes throughout. Just off the entryway you'll find a main floor bedroom and shared bath. Nearby an open dining room flows into the well-appointed kitchen that showcases a quartz center island, stainless steel appliances and access to the covered patio. Relax in the expansive great room. Retreat upstairs to find a convenient laundry and three secondary bedrooms with a shared bath. The sprawling primary suite features a private bath and a spacious walk-in closet.
- Type:
- Single Family
- Sq.Ft.:
- 2,665
- Status:
- Active
- Beds:
- 5
- Lot size:
- 0.13 Acres
- Year built:
- 2024
- Baths:
- 3.00
- MLS#:
- 2167111
- Subdivision:
- Crossway At Second Creek
ADDITIONAL INFORMATION
**!!AVAILABLE NOW/MOVE IN READY!!**SPECIAL FINANCING AVAILABLE** The open-concept Moonstone is waiting to impress with two stories of smartly inspired living spaces and designer finishes throughout. Just off the entryway you'll find a main floor bedroom and shared bath. Toward the back of the home, a great room with a fireplace flows into an well-appointed kitchen featuring a quartz center island and stainless steel appliances and an adjacent dining room with access to the covered patio. Upstairs, find a cozy loft, convenient laundry and three secondary bedrooms with a shared bath. The sprawling primary suite features a private bath and an expansive walk-in closet.
- Type:
- Single Family
- Sq.Ft.:
- 1,014
- Status:
- Active
- Beds:
- 3
- Lot size:
- 0.14 Acres
- Year built:
- 1955
- Baths:
- 2.00
- MLS#:
- 1729537
- Subdivision:
- Adams Heights
ADDITIONAL INFORMATION
Welcome to your new home in Commerce City, CO! This stunning tri-level house features an inviting open floor plan with updated finishes throughout. Enjoy plenty of room to relax or entertain with multiple living spaces, while the large, fully fenced lot offers ample outdoor space for kids, pets, or simply soaking in those Colorado sunsets. You'll love how close this home is to everything! Conveniently located near downtown Denver, Denver International Airport, and with easy access to major highways, getting around is a breeze. Whether you're commuting or heading out for some weekend fun, this location has you covered. This home checks all the boxes—don't miss out!
- Type:
- Single Family
- Sq.Ft.:
- 1,841
- Status:
- Active
- Beds:
- 3
- Lot size:
- 0.14 Acres
- Year built:
- 2016
- Baths:
- 3.00
- MLS#:
- 2368574
- Subdivision:
- Reunion
ADDITIONAL INFORMATION
Welcome Home!This stunning contemporary Shea home promises an exceptional living experience, complete with all the modern amenities you could wish for. A 3 bed, 3 bath two story home situated on a cul-de-sac location invites you inside to abundant natural light & beautiful wood floors throughout the main level. Spark culinary creativity in the vast eat-in kitchen, anchored by a huge island with sleek quartz countertops and surrounded by high-end stainless-steel appliances (all included) & dedicated pantry. The open floor plan seamlessly links this area to a cozy family room and also an adjacent outdoor patio entrance with ample room to entertain family and friends in a private backyard. Retreat upstairs to your spacious primary bedroom with an en-suite bath, 2 additional bedrooms for guest or family and an oversized loft to be utilized as a bonus room or office setup as well as an upstairs washer/dryer location for convenience AND an un-finished basement ready for your finishing touches. Not to be overlooked, the environment of this abode is commendable. With Touchstone Park nearby & Reunion Recreation Center (gym, pool, indoor basketball court & playground) and essential amenities for shopping is everything you need at your fingertips and walking distance to Reunion Elementary. Prepare to be impressed and charmed and is ready for you to call “HOME”. SELLER IS OFFERING A 2-1 BUY DOWN ON THIS PROPERTY!
- Type:
- Single Family
- Sq.Ft.:
- 1,864
- Status:
- Active
- Beds:
- 3
- Lot size:
- 0.15 Acres
- Year built:
- 2021
- Baths:
- 3.00
- MLS#:
- 8345391
- Subdivision:
- Second Creek Farm
ADDITIONAL INFORMATION
Welcome to your dream home, ideally located just 10 minutes from Denver International Airport and a short drive from attractions like the Gaylord of the Rockies. This stunning 3-bedroom, 3-bathroom residence offers a perfect blend of style and functionality. As you enter, you’re greeted by a spacious living area that's perfect for entertainment. The open layout flows seamlessly into the inviting kitchen, equipped with elegant granite countertops, breakfast seating, and a pantry. Adjacent to the kitchen, the customized wet bar provides an ideal spot for mixing drinks and entertaining guests. Step outside to the extended patio, where you can host summer barbecues or enjoy tranquil mornings in your private outdoor oasis. Head upstairs to discover three well-appointed bedrooms, including an extra-large master suite that’s sure to impress. The master features a luxurious 5-piece bathroom, complete with dual sinks, a soaking tub, and a spacious shower, along with a sizable closet that offers ample storage space. This smart home is designed with modern living in mind, featuring energy-efficient double-pane windows and a nest smart thermostat for comfort and efficiency. You'll also enjoy the benefits of a WaterRite brand softener from the Reverses Osmosis System for cleaner, filtered water throughout the house. The garage includes built-in shelves for easy organization. Conveniently situated near Barr Lake State Park, High Prairie Park, Green Valley Ranch Beer Garden, Bison Ridge Recreation Center, and First Creek Dog Park, this home offers endless opportunities for activities. Future developments include Oasis Park, featuring sports fields and playgrounds, along with a new charter elementary school and the first very high school in Commerce City. These amenities make this community an ideal place for families seeking both comfort and an active lifestyle. Don’t miss the chance to make this exceptional property your own!
- Type:
- Single Family
- Sq.Ft.:
- 2,018
- Status:
- Active
- Beds:
- 3
- Lot size:
- 0.13 Acres
- Year built:
- 2022
- Baths:
- 3.00
- MLS#:
- 6670951
- Subdivision:
- Reunion
ADDITIONAL INFORMATION
Better than new construction! Experience this remarkable 2022 build, offering the charm of a brand-new home with the added benefit of complete landscaping and a fenced yard—ready for you to enjoy without the wait. This delightful family home features 3 spacious bedrooms, 3 modern bathrooms, a versatile loft space, and a large open kitchen that seamlessly flows into the living room, creating the perfect setting for entertaining family and friends. The attached 2-car garage provides ample space for large vehicles while offering additional storage options. The upgraded Primary suite is an oasis of relaxation, featuring luxurious finishes and a frameless glass shower door, ensuring a spa-like retreat at home. The full basement offers room for future expansion and is already plumbed for an additional bathroom, providing flexibility for your family's needs. This thoughtfully designed, family-friendly floor plan leaves nothing to be desired. Located in the welcoming community of Reunion, you'll have access to an array of amenities that make this neighborhood special—beautiful parks (You can see from your backyard), inviting playgrounds, a sparkling pool, and a state-of-the-art recreation center. It’s more than just a house; it’s a place to create lasting memories and enjoy the best of the Reunion lifestyle. Come visit, fall in love, and make this exceptional home yours today.
- Type:
- Single Family
- Sq.Ft.:
- 2,010
- Status:
- Active
- Beds:
- 3
- Lot size:
- 0.21 Acres
- Year built:
- 2019
- Baths:
- 2.00
- MLS#:
- 7200694
- Subdivision:
- The Villages At Buffalo Run
ADDITIONAL INFORMATION
Come visit this amazing ranch home in The Villages at Buffalo Run! This awesome single story ranch home features 3 bedrooms, 2 full bathrooms, an office, and a large open concept family room and kitchen and owned solar panels! Upon arriving at this home you'll be welcomed by the amazing western mountain view overlooking the golf course. Head inside and you'll find your office with double doors to the right before heading towards your 1st and second bedroom to the left as well as your first full bathroom with new walk in jetted tub! Head down the hallway and you'll be welcomed into your large kitchen featuring stainless steel appliance, huge pantry, and massive granite island overlooking your large family room featuring in ceiling surround sound. Make sure to check out your eat in kitchen space and access to your oversized concrete patio with new patio enclosure and a fully fenced yard. Head past the kitchen to find your laundry room before heading to the left and touring your large master bedroom with attached en suite featuring a large walk in shower. Make sure to check out your 2 car attached garage before heading down to the unfinished basement ready for you to make it your own. This home features a full owned solar system, no need to take over a solar lease and is extremely efficient to help reduce monthly electricity bills!
- Type:
- Single Family
- Sq.Ft.:
- 1,532
- Status:
- Active
- Beds:
- 3
- Lot size:
- 0.11 Acres
- Year built:
- 2023
- Baths:
- 2.00
- MLS#:
- 6407666
- Subdivision:
- Legato
ADDITIONAL INFORMATION
Welcome to your dream home in the Legato neighborhood! This beautiful 1-story residence, with an unfinished basement, features design elements that create a warm and inviting atmosphere. Upon entering, you'll be welcomed by a natural ambiance. This stylish home is enriched with upgrades, from upgraded cabinets to 9' ceilings. The open-concept living and dining areas provide a seamless flow, perfect for entertaining friends and family. The unfinished basement presents numerous possibilities for future expansion. The large primary bedroom includes an oversized closet and a luxurious primary suite featuring a walk-in shower with a bench. Experience the convenience of nearby amenities, parks, and excellent schools, making it an ideal choice for families and professionals alike. Your dream home awaits you in Legato! The Listing Team represents seller/builder as a Transaction Broker.
- Type:
- Single Family
- Sq.Ft.:
- 1,905
- Status:
- Active
- Beds:
- 4
- Lot size:
- 0.12 Acres
- Year built:
- 2004
- Baths:
- 4.00
- MLS#:
- 1895199
- Subdivision:
- Reunion
ADDITIONAL INFORMATION
Well maintained spacious home in reunion, central located to DIA, stores, golf courses, highways and parks. It has Granite countertops, stainless steel appliances, wood floors, new air conditioner, newer paint. It has a finished basement. Don't miss it and call listing agent for a private showing. Buyer and Buyer's Agent to verify all information!
- Type:
- Single Family
- Sq.Ft.:
- 2,771
- Status:
- Active
- Beds:
- 4
- Lot size:
- 0.18 Acres
- Year built:
- 2000
- Baths:
- 3.00
- MLS#:
- 2308767
- Subdivision:
- River Run
ADDITIONAL INFORMATION
Back On Market. Fell through on inspection. Home is being sold as-is and is priced low for that reason. This 4-bedroom, 3-bathroom home in the highly desirable River Run neighborhood sits on a spacious lot, offering an inviting and functional layout with plenty of potential. Step inside to a welcoming entryway with vaulted ceilings that open up the space and provide a bright, airy feel. A main-level bedroom adds flexibility, whether for guests, an office, or a playroom. The eat-in kitchen, featuring granite countertops and stainless-steel appliances, flows seamlessly to a concrete patio—ideal for outdoor dining, entertaining, and relaxing. Upstairs, you'll find a versatile loft area, perfect for an office, play zone, or a cozy lounge space. The expansive primary suite provides privacy and comfort, complete with an en-suite bath and walk-in closet. Two additional bedrooms and a full bath round out the upper level, offering plenty of space for family or guests. The home’s carpet will be professionally cleaned before move-in, and a new roof will be installed prior to closing for added peace of mind. The backyard is ready for outdoor activities or entertaining, with a concrete patio and plenty of room to unwind. River Run is known for its abundant green spaces, parks, playgrounds, and walking trails, providing endless opportunities for recreation. Its prime location also ensures easy access to major highways, shopping, dining, and top-rated schools, making it a convenient and family-friendly choice.
- Type:
- Single Family
- Sq.Ft.:
- 2,880
- Status:
- Active
- Beds:
- 3
- Lot size:
- 0.19 Acres
- Year built:
- 1985
- Baths:
- 3.00
- MLS#:
- 1919041
- Subdivision:
- Gripps
ADDITIONAL INFORMATION
Charming Customized Single-Family Home with Modern Upgrades! Welcome to this beautifully customized older single-family home, thoughtfully updated over the last 40 years. Featuring 3 spacious bedrooms and 3 bathrooms, this residence is perfect for families and entertaining alike. Step into the heart of the home, an updated kitchen that flows seamlessly into a huge family room—ideal for gatherings or cozy nights in. The private master suite offers a tranquil retreat, while the separate man cave off the basement provides a perfect space for relaxation or hobbies. Enjoy outdoor living in your landscaped yard, complete with a private back yard, stamped concrete, and a dedicated hot tub room detached from the house. The expansive two-car tandem garage is equipped with ample storage, making it a dream for car enthusiasts or those in need of extra space. This unique property combines classic charm with modern comforts, making it a must-see! Schedule your viewing today and discover your new home!
- Type:
- Single Family
- Sq.Ft.:
- 2,861
- Status:
- Active
- Beds:
- 4
- Lot size:
- 0.1 Acres
- Year built:
- 2024
- Baths:
- 4.00
- MLS#:
- 3467497
- Subdivision:
- Crossway At Second Creek
ADDITIONAL INFORMATION
**!!READY WINTER 2024!!**This Liesel comes ready to impress with two stories of smartly inspired living spaces and designer finishes throughout. The main floor is ideal for entertaining with its open layout. The great room welcomes you to relax near the fireplace. Beyond, an open dining room flows into gourmet kitchen that features a quartz center island and stainless-steel appliances. Retreat upstairs to find a cozy loft, two secondary bedrooms and a shared bath that make ideal accommodations for family or guests. The laundry room rests outside the primary suite which showcases a private bath and spacious walk-in closet. If that wasn't enough, this home includes a finished basement that boasts a wide-open rec room, an additional bedroom and a shared bath.
- Type:
- Single Family
- Sq.Ft.:
- 1,792
- Status:
- Active
- Beds:
- 3
- Lot size:
- 0.17 Acres
- Year built:
- 2024
- Baths:
- 2.00
- MLS#:
- 1591909
- Subdivision:
- Buffalo Highlands
ADDITIONAL INFORMATION
Brand new, energy-efficient home ready NOW! This charming ranch-style home offers a spacious and inviting atmosphere. With three cozy bedrooms and a Flex room you can use as an office or 2nd living area, it provides ample space for comfortable living. The highlight of this home is its expansive unfinished basement with 998 square feet, making it an ideal space for recreation or additional living quarters plus a three-car garage. Step outside to a covered back patio, perfect for enjoying the outdoors in any weather. This home combines functionality with a warm and welcoming design, making it an ideal choice for those seeking comfort and convenience. Centrally located, Buffalo Highlands is a beautiful community in Commerce City. This new phase of single-family homes features five open-concept floorplans to choose from in our LiVE.NOW packages. Nearby the Rocky Mountain Arsenal, with extensive trails and just a short commute to Downtown Denver and DIA. We also build each home with innovative, energy-efficient features that cut down on utility bills so you can afford to do more living. Each of our homes is built with innovative, energy-efficient features designed to help you enjoy more savings, better health, real comfort and peace of mind.
- Type:
- Single Family
- Sq.Ft.:
- 1,606
- Status:
- Active
- Beds:
- 3
- Lot size:
- 0.12 Acres
- Year built:
- 2024
- Baths:
- 2.00
- MLS#:
- 3606786
- Subdivision:
- Turnberry
ADDITIONAL INFORMATION
Welcome to your dream ranch home! This spacious 3-bedroom, 2-bathroom residence is the epitome of modern comfort and style. As you step through the front door, you're greeted by the warmth of luxury vinyl plank flooring that flows seamlessly throughout the entire home. The open-concept layout of the living spaces creates an inviting atmosphere, perfect for entertaining guests or enjoying quality family time. The heart of this home lies in the well-appointed kitchen featuring elegant espresso cabinets and pristine white quartz counter tops. The Listing Team represents seller/builder as a Transaction Broker.
- Type:
- Single Family
- Sq.Ft.:
- 1,942
- Status:
- Active
- Beds:
- 3
- Lot size:
- 0.19 Acres
- Year built:
- 2024
- Baths:
- 2.00
- MLS#:
- 2390953
- Subdivision:
- Turnberry
ADDITIONAL INFORMATION
Ready March 2025! Beautiful ranch home with huge basement with 9' walls and rough in plumbing for future expansion! Situated on a large corner lot. Spacious kitchen features white 42" cabinetry, massive eat in island with quartz counters, gas appliances, and walk in pantry for extra storage! Luxury plank flooring throughout the great room, kitchen, dining, laundry room, and bathrooms. Primary suite features a four piece bath and huge closet! Large covered patio off the dining room, perfect to enjoy the privacy of your backyard! Smart home technology included! Photos are not of this exact property. They are for representational purposes only. Please contact builder for specifics on this property.
- Type:
- Single Family
- Sq.Ft.:
- 1,750
- Status:
- Active
- Beds:
- 3
- Lot size:
- 0.14 Acres
- Year built:
- 2023
- Baths:
- 2.00
- MLS#:
- 2732156
- Subdivision:
- Turnberry
ADDITIONAL INFORMATION
Welcome to your dream ranch home! This spacious 3-bedroom, 2-bathroom residence is the epitome of modern comfort and style. Warm up next to the cozy gas-fireplace.The open-concept layout of the living spaces creates an inviting atmosphere, perfect for entertaining guests or enjoying quality family time. The heart of this home lies in the well-appointed kitchen featuring elegant espresso cabinets and pristine white quartz countertops. Corner lot! The Listing Team represents seller/builder as a Transaction Broker.
- Type:
- Single Family
- Sq.Ft.:
- 3,939
- Status:
- Active
- Beds:
- 5
- Lot size:
- 0.16 Acres
- Year built:
- 2022
- Baths:
- 3.00
- MLS#:
- 6174253
- Subdivision:
- Settlers Crossing
ADDITIONAL INFORMATION
Welcome to this stunning 5-bedroom, 3-bathroom ranch-style home built in 2022, offering modern design and an abundance of natural light. The open, light and bright floor plan features a spacious living room with a beautiful gas fireplace, and a dining room perfect for entertaining. The kitchen boasts stainless steel appliances, a pantry, and ample storage. The main level includes the primary suite with a luxurious en-suite bathroom and a huge walk-in closet, along with two additional bedrooms that share a bathroom. Main floor laundry adds convenience to your daily chores. Downstairs, you’ll find a massive family room with endless space for activities, two additional bedrooms, a bathroom, and a large storage area. The fully fenced backyard includes luscious new sod and a large covered patio. The 3-car garage provides plenty of room for vehicles, toys, and gear. Located in a growing neighborhood with a great park, this home offers easy access to Highway E470 and is a short drive to DIA, making commuting a breeze. This home has it all—don’t miss your chance to make it yours!
- Type:
- Single Family
- Sq.Ft.:
- 2,168
- Status:
- Active
- Beds:
- 3
- Lot size:
- 0.14 Acres
- Year built:
- 2018
- Baths:
- 3.00
- MLS#:
- 1742651
- Subdivision:
- Reunion
ADDITIONAL INFORMATION
NEWLY PRICED!!! Beautiful 2-story residence in the heart of Commerce City's sought-after Reunion neighborhood. Open main level features spacious family room, versatile dining area and expansive kitchen with large island, stainless appliances, granite counters and walk-in pantry. Open dining area allows for multiple furniture configuration options. Upstairs, the wonderful primary retreat boasts a 4-piece bath and walk-in closet. Upper laundry for your convenience, plus cozy loft ideal as a play area of reading nook. Even a versatile bonus space for storage or kid's playroom. 3-car garage offers additional parking or storage for your toys. Corner lot with southern exposure ensures tons of sunlight throughout the year, including for outdoor relaxation on the oversized patio. Moments from Southlawn Park, Reunion Coffee House & Rec Center, retail, DIA and with easy access to Downtown Denver. Welcome home!!
- Type:
- Single Family
- Sq.Ft.:
- 3,434
- Status:
- Active
- Beds:
- 5
- Lot size:
- 0.18 Acres
- Year built:
- 2022
- Baths:
- 3.00
- MLS#:
- 5745666
- Subdivision:
- Settlers Crossing
ADDITIONAL INFORMATION
Welcome to this stunning ranch-style home on an amazing corner lot with no neighbor behind you, where modern design meets comfort in a beautifully crafted layout. Featuring five spacious bedrooms and three full baths, this residence is perfect for both family living and entertaining. The heart of the home is the gourmet kitchen, which boasts elegant quartz countertops, a center island perfect for meal prep, and stainless steel appliances, including a sleek French door refrigerator. The open dining area seamlessly connects to the inviting great room, creating a perfect space for gatherings and everyday living. Step outside to the covered patio, where you can enjoy al fresco dining or quiet evenings in the landscaped, fenced backyard. Retreat to the owner’s suite, a tranquil haven that features a luxurious private 5-piece bath and a spacious walk-in closet, ensuring ample storage for your wardrobe. Two additional bedrooms flank a shared bath on the main level. The finished basement adds even more living space with two additional bedrooms with walk-in closets and a full bathroom, plus a wide-open recreation room, ideal for family activities or game nights. Completing this exceptional property is a three-car garage, providing plenty of room for vehicles and storage. This amazing home is just minutes from DIA. With amazing sunrise views you can skip the build time and waits, as well as saving money on landscaping and incredible shutters in the home. Don’t miss the opportunity to make this exquisite home yours—schedule a showing today!
- Type:
- Townhouse
- Sq.Ft.:
- 1,553
- Status:
- Active
- Beds:
- 3
- Year built:
- 2021
- Baths:
- 3.00
- MLS#:
- 8671644
- Subdivision:
- Prairie Farm
ADDITIONAL INFORMATION
Welcome to this modern three-bedroom townhome, ideally situated near the airport and just moments away from a variety of restaurants, parks, and essential services. This stylish home is perfect for entertaining or relaxing. The contemporary kitchen boasts sleek appliances and ample counter space, making it a chef’s delight. Each of the three bedrooms offers generous space and storage, ensuring comfort for all residents. Step outside to enjoy a private patio, ideal for outdoor dining or a morning coffee. With easy access to public transportation and major roadways, commuting is a breeze. Whether you’re seeking a vibrant community lifestyle or a convenient base for travel, this townhome checks all the boxes. Don’t miss the opportunity to make it your own!
- Type:
- Single Family
- Sq.Ft.:
- 1,531
- Status:
- Active
- Beds:
- 3
- Lot size:
- 0.19 Acres
- Year built:
- 2018
- Baths:
- 2.00
- MLS#:
- 6156628
- Subdivision:
- Belle Creek
ADDITIONAL INFORMATION
Take advantage of this opportunity to own a stunning 3-bedroom, 2-bathroom ranch-style home in the sought-after Belle Creek neighborhood! From the moment you arrive, you'll be captivated by the charming curb appeal, featuring a 2-car garage, stone accent details, a cozy front porch, and a beautifully maintained front yard. Step inside to discover a meticulously cared-for interior that radiates warmth and style. Abundant natural light, a tasteful designer color palette, recessed lighting, and wood-look flooring in the common areas create an inviting atmosphere. Plush carpeting in the bedrooms adds comfort. The open-concept layout is perfect for gatherings, with sliding doors that seamlessly connect indoor and outdoor living spaces. The impressive kitchen is a chef's dream, boasting stainless steel appliances, quartz countertops, cabinetry with crown molding, and a prep island illuminated by pendant lighting over the breakfast bar. A versatile office space adds functionality to this already exceptional home. Retreat to the spacious main bedroom, which features a walk-in closet and an ensuite bathroom with dual quartz sinks. Additional upgrades include a newer water heater, a new roof, and new siding. Best of all, the owned and paid-off solar panels provide significant energy savings! The backyard is truly the showstopper—one of the largest in the neighborhood! It offers an expanded covered patio, perfect for hosting or relaxing in your private outdoor retreat. This home is conveniently located near shopping, dining, golf courses, and entertainment. With quick access to Hwy 85 and I-76, commuting downtown or enjoying the nightlife is a breeze. Proximity to DIA makes travel effortless, adding to the home's appeal. Don’t miss your chance to call this gem your own!
- Type:
- Single Family
- Sq.Ft.:
- 2,282
- Status:
- Active
- Beds:
- 3
- Lot size:
- 0.07 Acres
- Year built:
- 2021
- Baths:
- 3.00
- MLS#:
- 6545758
- Subdivision:
- Buffalo Highlands
ADDITIONAL INFORMATION
Step into this newly constructed paired home and be greeted by sleek granite counters, a spacious open floor plan, newer appliances, and a finished backyard. With the added convenience of snow removal and a low-maintenance yard, this property offers the perfect blend of comfort and ease.
- Type:
- Single Family
- Sq.Ft.:
- 2,341
- Status:
- Active
- Beds:
- 3
- Lot size:
- 0.12 Acres
- Year built:
- 2016
- Baths:
- 3.00
- MLS#:
- 4580946
- Subdivision:
- Reunion
ADDITIONAL INFORMATION
Step into contemporary living with this stunning two-story home, blending a modern design and smart upgrades with comfortable spaces. Featuring 3 bedrooms, 3 bathrooms, a versatile loft upstairs, and a rare finished basement with egress window and roughed-in plumbing, this Reunion home is ideal for those seeking both style, functionality, and a move-in ready place. The main floor boasts an open-concept layout, seamlessly connecting the bright living room, convenient dining area, and gourmet kitchen (including newer Samsung appliances installed in 2021)—perfect for entertaining or quiet family nights. The main floor also includes a half bath and access to the two car garage. Head upstairs on the newly carpeted stairs (Aristocrat carpet) to the thoughtfully designed 2nd floor where you'll find new flooring, the primary suite with ensuite bathroom, a loft, laundry room, two other bedrooms, and an additional full bathroom. The large primary suite includes a walk-in closet, separate toilet room, large shower, and double vanity. The finished basement offers endless possibilities—whether you need a media room, home gym, or want to add a bathroom. Outside, the covered back patio invites you to relax and enjoy Colorado’s beautiful weather year-round. There's a new privacy wall as well as retractable privacy screens. The front and back yards are nicely landscaped and a great size for the family, guests, and furry friends! If you want walkability while living in the suburbs, this is the perfect neighborhood for you. You're steps away from the elementary school, Reunion Coffee House, the pool and clubhouse, and local parks and trails. For those needing easy access to an airport, enjoy a quick 18 minute drive to Denver International Airport. Other upgrades in the home include new blinds upstairs, new trees (front and back yard), backyard sprinklers, Honeywell Smart Thermostat, outdoor patio privacy fencing, new sod, security system and doorbell Camera and new interior paint.
- Type:
- Single Family
- Sq.Ft.:
- 1,322
- Status:
- Active
- Beds:
- 3
- Lot size:
- 0.15 Acres
- Year built:
- 1945
- Baths:
- 2.00
- MLS#:
- 6910089
- Subdivision:
- Derby
ADDITIONAL INFORMATION
Welcome home, Enjoy a nice quiet neighborhood. Some of the great features of this property are Newer Roof (in the last 7 years), Newer fence along the alley, which opens to allow parking behind the garage, Both Garage doors and openers are newer (within the last 4 years). Enjoy the spacious fenced yard, The beautiful hardwoods have been refinished. The neighborhood has a lot to offer including a grocery store right behind the property, also there is a Post office, banks, Great local restaurants, donut shop, and churches all within a short walk.
Andrea Conner, Colorado License # ER.100067447, Xome Inc., License #EC100044283, [email protected], 844-400-9663, 750 State Highway 121 Bypass, Suite 100, Lewisville, TX 75067

Listings courtesy of REcolorado as distributed by MLS GRID. Based on information submitted to the MLS GRID as of {{last updated}}. All data is obtained from various sources and may not have been verified by broker or MLS GRID. Supplied Open House Information is subject to change without notice. All information should be independently reviewed and verified for accuracy. Properties may or may not be listed by the office/agent presenting the information. Properties displayed may be listed or sold by various participants in the MLS. The content relating to real estate for sale in this Web site comes in part from the Internet Data eXchange (“IDX”) program of METROLIST, INC., DBA RECOLORADO® Real estate listings held by brokers other than this broker are marked with the IDX Logo. This information is being provided for the consumers’ personal, non-commercial use and may not be used for any other purpose. All information subject to change and should be independently verified. © 2024 METROLIST, INC., DBA RECOLORADO® – All Rights Reserved Click Here to view Full REcolorado Disclaimer
Commerce City Real Estate
The median home value in Commerce City, CO is $515,990. This is higher than the county median home value of $476,700. The national median home value is $338,100. The average price of homes sold in Commerce City, CO is $515,990. Approximately 72.61% of Commerce City homes are owned, compared to 24.02% rented, while 3.37% are vacant. Commerce City real estate listings include condos, townhomes, and single family homes for sale. Commercial properties are also available. If you see a property you’re interested in, contact a Commerce City real estate agent to arrange a tour today!
Commerce City, Colorado has a population of 61,516. Commerce City is more family-centric than the surrounding county with 44.73% of the households containing married families with children. The county average for households married with children is 36.8%.
The median household income in Commerce City, Colorado is $87,354. The median household income for the surrounding county is $78,304 compared to the national median of $69,021. The median age of people living in Commerce City is 32.9 years.
Commerce City Weather
The average high temperature in July is 89.7 degrees, with an average low temperature in January of 17 degrees. The average rainfall is approximately 15.7 inches per year, with 44.3 inches of snow per year.
