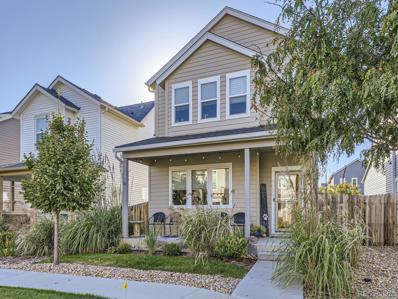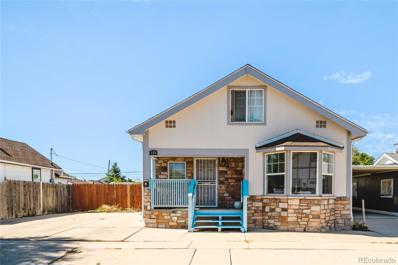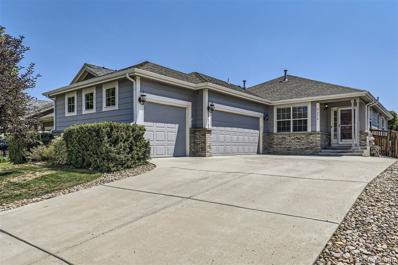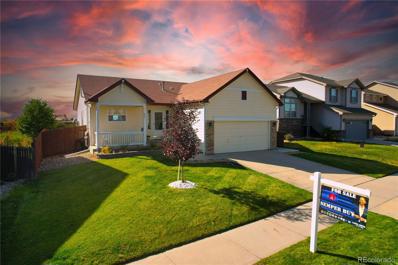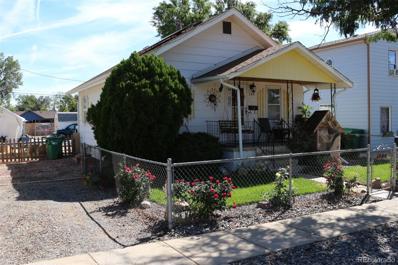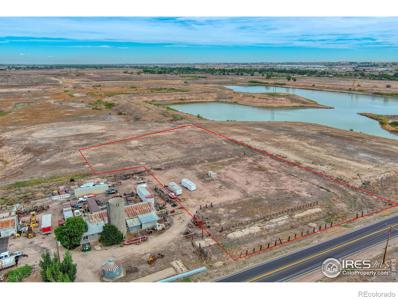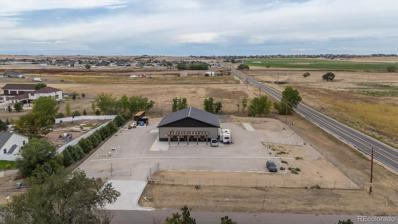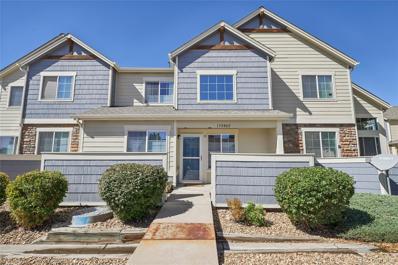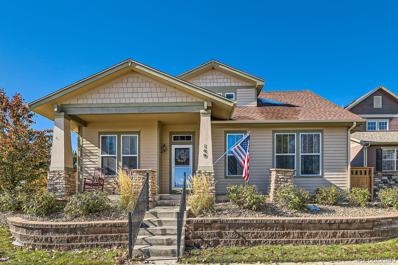Brighton CO Homes for Rent
- Type:
- Single Family
- Sq.Ft.:
- 3,642
- Status:
- Active
- Beds:
- 6
- Lot size:
- 1.36 Acres
- Year built:
- 2021
- Baths:
- 4.00
- MLS#:
- 1524349
- Subdivision:
- Shook Subdivision
ADDITIONAL INFORMATION
Welcome to this beautiful custom Richfield-built ranch on over an acre of tranquil land in Brighton! Thoughtfully upgraded and meticulously maintained, this property promises the perfect blend of peaceful country living with modern comforts. The open-concept main floor is beautifully designed, featuring a gourmet kitchen with stainless steel appliances, a large island with a sink and breakfast bar seating, and an expansive dining area with sliding glass doors that lead to a covered patio. Ideal for entertaining or unwinding, this space extends your living area outdoors, with a gas valve ready for grilling while you enjoy mountain views and the peaceful expanse of farmland. The main level includes a luxurious primary suite with a private en-suite bath, three additional spacious bedrooms, a full bath, a powder room, and a convenient laundry room. The home’s spacious 4-car garage includes 220 outlets and abundant storage for all your needs. Motorized window blinds with remotes throughout add a touch of convenience, while the lower level features a large rec room, two additional bedrooms, and a full bath—perfect for guests, a home gym, or hobby space. Outside, find the beautifully landscaped yard, complete with garden beds featuring an automatic watering system, privacy fencing, and ample space for RVs, trailers, and tools in the fenced storage area. The extra-wide driveway, fire sprinklers with a reservoir tank, and peace of mind from open land views enhance the property’s safety and charm. Embrace a life of serene, spacious living with mountain views, modern amenities, and a truly inviting atmosphere—all ready for you to call home!
$544,990
1386 Bloom Street Brighton, CO 80601
- Type:
- Single Family
- Sq.Ft.:
- 1,942
- Status:
- Active
- Beds:
- 3
- Lot size:
- 0.15 Acres
- Year built:
- 2024
- Baths:
- 2.00
- MLS#:
- 7834567
- Subdivision:
- Farmlore
ADDITIONAL INFORMATION
Ready November 2024! Beautiful one story with 3 spacious bedrooms and 2 bathrooms! Upgraded designer finishes throughout the home! Kitchen features modern cabinetry, eat in island with quartz counters, and large walk in pantry for extra storage! Luxury plank flooring throughout the great room, kitchen, dining, laundry room, and secondary bathrooms. Primary suite huge walk in closet! Large convenient laundry! Elevation C with white cabinets. Photos are not of this exact property. They are for representational purposes only. Please contact builder for specifics on this property. Don’t miss out on the new reduced pricing good through 1/31/2025. Prices and incentives are contingent upon buyer closing a loan with builders affiliated lender and are subject to change at any time.
$585,880
1322 Bloom Street Brighton, CO 80601
- Type:
- Single Family
- Sq.Ft.:
- 2,341
- Status:
- Active
- Beds:
- 3
- Lot size:
- 0.13 Acres
- Year built:
- 2024
- Baths:
- 3.00
- MLS#:
- 6119060
- Subdivision:
- Farmlore
ADDITIONAL INFORMATION
Ready November 2024! Beautiful two story with 3 spacious bedrooms and 2.5 bathrooms! Upgraded designer finishes throughout the home! Kitchen features modern cabinetry, eat in island with quartz counters, and large walk in pantry for extra storage! Luxury plank flooring throughout the great room, kitchen, dining, laundry room, and secondary bathrooms. Primary suite huge walk in closet! Large convenient laundry! Elevation C, front porch, with white cabinets, and office! Photos are not of this exact property. They are for representational purposes only. Please contact builder for specifics on this property.
- Type:
- Single Family
- Sq.Ft.:
- 2,100
- Status:
- Active
- Beds:
- 4
- Lot size:
- 0.09 Acres
- Year built:
- 2016
- Baths:
- 4.00
- MLS#:
- 6776186
- Subdivision:
- Brighton Crossing
ADDITIONAL INFORMATION
Seller works from home. Please allow 1hr. showing notice. Seller will need to find a replacement property. Looking for a quick close! Seller may need a short Post Closing Occupancy Agreement depending on the timing. Text or call agent with questions prior to writing an offer.
- Type:
- Single Family
- Sq.Ft.:
- 2,701
- Status:
- Active
- Beds:
- 3
- Lot size:
- 0.2 Acres
- Year built:
- 2008
- Baths:
- 3.00
- MLS#:
- 1733585
- Subdivision:
- The Village
ADDITIONAL INFORMATION
This home is a must see. Situated on a large corner lot this home offers 3 bedrooms, 2.5 baths plus a large loft and large bonus room. Meticulously maintained home with open concept living. Large kitchen with Granite Countertops and island with lots of cabinet space, pantry. Hardwood floors in Kitchen. Family room with gas fireplace located right off kitchen. Additional formal dining room and family room on the main floor. Second floor offers large Primary bedroom with 5 piece bath and large walk in closet. 2 additional bedrooms with full bath. Loft which is great for an office space, and bonus room. Unfinished basement. 2 Car Garage. Large backyard with newer concrete patio great for entertaining. HVAC system installed in January 2024, water heater 2 years old. Schools, Parks, and shopping nearby.
$420,000
133 N 9th Avenue Brighton, CO 80601
- Type:
- Single Family
- Sq.Ft.:
- 1,836
- Status:
- Active
- Beds:
- 3
- Lot size:
- 0.17 Acres
- Year built:
- 1910
- Baths:
- 2.00
- MLS#:
- 9830726
- Subdivision:
- Brighton East
ADDITIONAL INFORMATION
This home was updated in 2020 with a remodeled kitchen and countertops throughout. It has three bedrooms, two bathrooms, and a large family room for entertaining. The fenced backyard comes with a utility shed and has a lot of play space for your furry friends or children. It is great for entertaining. The roof was new in 2020, and we had it checked. After a few shingles were replaced, it is in great shape. This home is a minute's walk to downtown Brighton's park, restaurants, and shopping.
- Type:
- Single Family
- Sq.Ft.:
- 2,522
- Status:
- Active
- Beds:
- 3
- Lot size:
- 0.19 Acres
- Year built:
- 2004
- Baths:
- 3.00
- MLS#:
- IR1019869
- Subdivision:
- Brighton East Farms Filing 2
ADDITIONAL INFORMATION
Welcome to this delightful 3-bedroom, 3-bathroom ranch-style home built in 2004, nestled on a spacious lot perfect for outdoor living and entertaining. This well-maintained property offers comfortable one-level living with the bonus of an 80% finished basement, providing extra space for recreation, storage or a home office.Upon entering, you'll find an inviting open floor plan that seamlessly connects the living room, dining area and kitchen, perfect for gatherings. The kitchen is well-equipped with modern appliances and ample counter space for all your culinary needs.The primary suite offers a private bath, while two additional bedrooms provide plenty of space for guests. The finished basement adds incredible versatility with a spacious bonus room and an additional bathroom-ideal for a guest suite, home gym, playroom or answer your call of creativity, with your own versatile shop area in the basement. Exit outside and enjoy the expansive yard, offering endless possibilities for gardening, play or simply relaxing. Conveniently located close to schools, shopping and dining, this home provides a peaceful suburban retreat with easy access to amenities.
$1,599,950
29780 E 162nd Avenue Brighton, CO 80603
Open House:
Saturday, 1/11 12:00-3:00PM
- Type:
- Single Family
- Sq.Ft.:
- 5,672
- Status:
- Active
- Beds:
- 5
- Lot size:
- 1 Acres
- Year built:
- 2023
- Baths:
- 5.00
- MLS#:
- 3300466
- Subdivision:
- Country Club Ranchettes
ADDITIONAL INFORMATION
Discover Luxury Colorado Living at Its Finest! Welcome to your dream home—a custom-built masterpiece (2023) that perfectly combines elegance, comfort, and the breathtaking beauty of Colorado. Nestled in a serene cul-de-sac, this home offers unparalleled views of the mountains and plains, making it a tranquil escape and an entertainer's delight. You’ll Fall in Love with Spacious Design and Unique Touches Experience the charm of wide-open spaces and thoughtful details. From the sunken living room, perfect for relaxing or hosting, to the fireplace with customizable colors, every corner invites you to make it yours. Chef's Dream Kitchen Cook and entertain in style with expansive countertops, endless cabinetry, and a walk-in pantry the size of a room—a true paradise for culinary enthusiasts. Main Floor Master Retreat Your private oasis awaits with a grand master bedroom featuring a sliding door to a covered patio. The master bath boasts a two-person soaking tub, all-side shower, and a walk-in closet so spacious it feels like its own suite. Entertainment The fully finished basement is designed for fun and relaxation, offering a large, cozy den and a full wet bar—perfect for hosting game nights or movie marathons. Room for Everything The oversized garage accommodates multiple vehicles, a full-sized RV, and all your toys, while the property is in a horse-friendly community. High-End Finishes Throughout From the marble details to custom lighting and every luxury feature in between, this home is a showcase of sophistication and style. Prime Location with Privacy and Convenience Enjoy the peace and quiet of being off the beaten path, while still being just 10 minutes from shopping and 20 minutes from downtown. The seller is motivated—all reasonable offers will be considered! Don’t miss this opportunity to own a home that truly defines Colorado luxury living. Schedule your private tour today and step into the lifestyle you deserve!
$573,950
4519 Boone Circle Brighton, CO 80601
- Type:
- Single Family
- Sq.Ft.:
- 1,748
- Status:
- Active
- Beds:
- 3
- Lot size:
- 0.13 Acres
- Year built:
- 2024
- Baths:
- 2.00
- MLS#:
- 6031900
- Subdivision:
- Seasons At Brighton Crossing
ADDITIONAL INFORMATION
**!!AVAILABLE NOW/MOVE IN READY!!**SPECIAL FINANCING AVAILABLE** This Alexandrite is waiting to fulfill every one of your needs with the convenience of its ranch-style layout and designer finishes throughout! A covered entry leads past a spacious study and laundry. Beyond, an inviting kitchen with a quartz island, stainless steel appliances and a pantry flows into the dining room. The adjacent expansive great room welcomes you to relax. Two additional secondary bedrooms and a shared bath make perfect accommodations for family and guests. The primary suite showcases a private bath and a spacious walk-in closet.
$2,268,000
854 Baseline Place Brighton, CO 80603
- Type:
- Industrial
- Sq.Ft.:
- 16,200
- Status:
- Active
- Beds:
- n/a
- Lot size:
- 1 Acres
- Year built:
- 1999
- Baths:
- MLS#:
- 9874863
ADDITIONAL INFORMATION
Welcome to 854 Baseline Place in Brighton Industrial Park. This 16,200-square-foot warehouse is divided into four units, each offering dedicated office space, a warehouse area, and two garage bays. It's an ideal investment opportunity for an owner-operator—work in one or multiple units while renting out the others, an investor seeking an attractive cap rate, or anyone looking for warehouse space. Zoning is I-1 offering a multitude of different uses. Currently, two units are leased, while two are vacant, providing immediate flexibility for your business needs. Located just minutes from Hwy-85, this property offers easy access to major roadways, enhancing its appeal, and you are just minutes away from downtown Brighton. For more information, please contact the listing agent, Patrick Laurienti @ 303/332/1108 Information provided herein is from sources deemed reliable but not guaranteed and is provided without the intention that any buyer rely upon it. Listing Broker takes no responsibility for its accuracy and all information must be independently verified by buyers.
$1,079,000
12650 Valentia Street Brighton, CO 80602
- Type:
- Single Family
- Sq.Ft.:
- 4,154
- Status:
- Active
- Beds:
- 4
- Lot size:
- 1.06 Acres
- Year built:
- 2016
- Baths:
- 4.00
- MLS#:
- 2126551
- Subdivision:
- Riverdale Peaks Ii
ADDITIONAL INFORMATION
Back on the market through no fault of the sellers!! This your opportunity to own this amazing property!! This beautifully maintained 4-bedroom, 3.5-bathroom home is located in the desirable neighborhood of Riverdale Peaks II. Step inside to find a true open-concept floor plan with high ceilings, large windows that flood the space with natural light, and elegant hardwood flooring throughout the main living areas. The gourmet, eat in kitchen features all Jenn-Air stainless steel appliances, granite countertops, an island, and a spacious pantry—perfect for the home chef. Roof was recently replaced. New garbage disposal & sump pump. The primary suite is a true retreat, offering a walk-in closet and a luxurious an-suite bathroom with dual vanities, a soaking tub, and a separate shower. Three additional bedrooms provide ample space for family or guests plus a main floor home office. The fully finished basement offers endless possibilities for a recreation room, gym, or home theater. Outside, enjoy the professionally landscaped yard with a garden(s) & fruit tree! Relax on your oversized, easy to maintain composite deck w/partial covering & outdoor ceiling fan —ideal for entertaining & it's prewired for sound. The HOA will allow for an RV Garage to be built to store all of your toys! Large artificial turf dog run for your fur babies, it's covered & fenced in. Located close to parks, schools, shopping, and major highways, this home offers both comfort and convenience.
- Type:
- Single Family
- Sq.Ft.:
- 2,121
- Status:
- Active
- Beds:
- 4
- Lot size:
- 0.15 Acres
- Year built:
- 2008
- Baths:
- 3.00
- MLS#:
- 8262740
- Subdivision:
- Brighton Crossings
ADDITIONAL INFORMATION
Welcome home to an updated 4 bedroom, 3 bathroom ranch style house in Brighton Crossings! This open floor plan home underwent major updates in 2022 with new solid maple hardwood flooring throughout the main level and tile floors in the bathrooms. The split bedroom floorplan allows everyone to have their own space - perfect for kids, teens or roommates. Need more space to spread out? The basement was also finished in 2022 adding approx. 500 square feet of finished living space with a large laundry room, bedroom, bathroom, bonus room and four dedicated storage spaces. The kitchen is in the heart of the home with 42” upper cabinets, pull-out drawers in lower cabinets and new french doors leading to the backyard. The primary bedroom features a large built-in wardrobe system with over 13 linear feet of hanging space! The primary bathroom features a curbless shower and two water closets. Working from home is easier with Cat6 ethernet! You won't find upgrades like this is new construction - what a great value for new owners! This home has several mobility accessible features including a ramp in the garage, curbless shower and grab bars in the primary bathroom and laundry hookups on the main level. Outside you’ll find a xeriscaped backyard complete with a storage shed (with electricity) and a low maintenance front yard. The large patio area can accommodate a table area, sitting area and fire pit to fully enjoy the beautiful Colorado weather and outdoor living. Bonus: This home sits within walking distance to neighborhood amenities including a resort style pool area, full gym inside the community center and multiple playgrounds. Seller is agent.
- Type:
- Single Family
- Sq.Ft.:
- 2,678
- Status:
- Active
- Beds:
- 5
- Lot size:
- 0.17 Acres
- Year built:
- 2007
- Baths:
- 3.00
- MLS#:
- 2050736
- Subdivision:
- The Village
ADDITIONAL INFORMATION
** $10,000 seller concessions towards closing!! ** Welcome to your dream ranch-style home nestled in a vibrant neighborhood, where comfort meets convenience! This spacious residence features 5 bedrooms and 3 baths, providing ample space for family and guests alike. The finished basement offers a fantastic entertainment area complete with a wet bar, perfect for hosting gatherings or enjoying cozy movie nights. Recent upgrades include a new furnace and tankless water heater, ensuring energy efficiency and endless hot water for your family’s needs. This home is ideally situated just minutes away from a host of attractions and amenities, making everyday life a breeze. Barr Lake State Park is only 10 minutes away, offering stunning views and great outdoor activities. For shopping and dining, the Prairie Center is just 5 minutes from your door, and you can grab your favorite coffee at Starbucks or stock up on essentials at King Soopers, both just 5 minutes away. Enjoy easy access to major interstates, making commutes to Denver International Airport (DIA just 20 minutes and downtown 25 minutes away. Adventure awaits with miles of bike and running paths nearby, perfect for fitness enthusiasts and nature lovers. Families will appreciate the 27J schools, ensuring quality education for your children. Experience a true sense of community with the growth of new restaurants and a walkable park featuring a splash pad, ideal for family fun and social gatherings. This neighborhood is not just a place to live; it’s a place to thrive! Don’t miss your chance to make this beautiful ranch house your forever home in a neighborhood that has it all!
- Type:
- Single Family
- Sq.Ft.:
- 3,562
- Status:
- Active
- Beds:
- 4
- Lot size:
- 0.18 Acres
- Year built:
- 2015
- Baths:
- 4.00
- MLS#:
- IR1019494
- Subdivision:
- Brighton Crossing
ADDITIONAL INFORMATION
Seller is ready to move - this is your opportunity!!! Welcome to this expansive ranch-style home offering 4 bedrooms and a formal study, perfect for work-from-home or extra living space. The beautiful builder finished basement features an open layout with a game area, a theatre area complete with built-in surround sound, a private bedroom with an en-suite bath, and a large flex room with an additional adjoining bathroom-ideal for hosting or family living. The upgraded gourmet kitchen shines with Quartz countertops, stainless steel appliances, roll-out shelves, a butler's pantry, a gas cooktop, and 42" cabinets. Step outside to a relaxing, covered patio and wrap-around sidewalk for easy outdoor enjoyment. Just down the street from a park and within a community that offers a pool, rec center, and ample greenspace, this home is designed for entertaining and enjoying the good life!
$399,000
284 N 8th Avenue Brighton, CO 80601
- Type:
- Single Family
- Sq.Ft.:
- 1,248
- Status:
- Active
- Beds:
- 3
- Lot size:
- 0.17 Acres
- Year built:
- 1967
- Baths:
- 1.00
- MLS#:
- 8133813
- Subdivision:
- Central Addition To Brighton
ADDITIONAL INFORMATION
MOVE IN READY WITH PLENTY ROOM! Upon entering you'll be greeted by a welcoming covered front porch 3 bedrooms, 1 full bathroom, with finished basement. Cozy eat-in kitchen with white cabinets, Air conditioner, natural window lighting, includes refrigerator and stove. SPACIOUS BACKYARD includes storage shed. Conveniently located near shops and restaurants. Solar panels will need to be assumed by buyers. All information is deemed reliable but not guaranteed, buyer and buyer's agent to verify taxes, schools, and square footage etc.
$510,000
111 County Road 2 Brighton, CO 80601
- Type:
- Land
- Sq.Ft.:
- n/a
- Status:
- Active
- Beds:
- n/a
- Lot size:
- 2.5 Acres
- Baths:
- MLS#:
- IR1019218
- Subdivision:
- N/a
ADDITIONAL INFORMATION
Take advantage of this vacant land opportunity in a very desirable location near Brighton, in Weld County. This lot is zoned Ag. with a USR (Use By Special Review) for gravel mining. According to Weld County Planning Department, you would have the option of re-zoning to Commercial, Industrial or Residential. You could also revise the USR to a different usage. This parcel is priced $20,000 below a September 2023 appraisal.
- Type:
- Townhouse
- Sq.Ft.:
- 1,192
- Status:
- Active
- Beds:
- 2
- Lot size:
- 0.02 Acres
- Year built:
- 2000
- Baths:
- 3.00
- MLS#:
- 6035449
- Subdivision:
- Jasmine Estates
ADDITIONAL INFORMATION
Welcome to Jasmine Estates! This 2 bedroom, 2 1/2 bathroom townhome is move in ready and waiting for you! The main floor features a light and bright living room with cozy fireplace and vaulted ceilings, a dining area and a kitchen that has a breakfast bar, plenty of counter and cabinet space and all appliances, a laundry closet that includes a washer and dryer and a powder room that is perfect for guests. The upper level offers to large bedrooms each with a private bathroom and ample closet space. An attached one car garage with a convenient storage area and a new hot water heater finish off all this home has to offer. Enjoy quiet mornings and evenings on your front patio or head to the pool/clubhouse that is one building over. Conveniently located near schools, parks, Anythink library, public transportation and more. Easy access to I76, Hwy 85 and I25. Don't miss your chance to make this one yours!
$1,350,000
15181 Shadow Wood Street Brighton, CO 80603
- Type:
- Industrial
- Sq.Ft.:
- 3,840
- Status:
- Active
- Beds:
- n/a
- Year built:
- 2022
- Baths:
- MLS#:
- 6500562
ADDITIONAL INFORMATION
New light industrial flex building in Brighton situated on a 1.63-acre lot. The building features high ceilings and can be divided into two units. This property is ideal for offices, retail, or light industrial use.
- Type:
- Condo
- Sq.Ft.:
- 1,296
- Status:
- Active
- Beds:
- 2
- Year built:
- 2005
- Baths:
- 2.00
- MLS#:
- 7997147
- Subdivision:
- Jasper Street Condominiums
ADDITIONAL INFORMATION
Welcome to this beautifully renovated, ADA-accessible home with an efficient layout that’s perfect for low-maintenance living. The rooms are well-proportioned for versatile furniture arrangements, and the tall ceilings in the bright living room create an airy, open feel. Located in a quiet neighborhood with no thru traffic, you'll enjoy peace and privacy, plus stunning mountain views and mature trees. The community offers a nearby park with a playground, walking and biking trails, and is a short walk to a golf course. As a center unit, utilities are very low, making this home economical. Convenient access to the airport and one of the best grocery stores in the region adds to the appeal. This no-smoking, no-pet home has been meticulously maintained, vents professionally cleaned after its full renovation in 2015-16. Detached garage features remote entry. ADA accessibility includes wider doors on the main level, a level entry, and blocking for grab bars in the master bath. The main-floor primary bedroom ensures easy single-level living, with nearby ADA parking. The dry, clean basement features a high ceiling and full-size egress window, offering great natural light and potential for a third bedroom. Engineered wood flooring with quiet walk underlayment ensures a softer, quieter step throughout the home. Custom top-down, bottom-up blinds installed in 2024 provide privacy while maximizing light. The kitchen perfect for entertaining, features full-height custom cabinets, granite countertops, under-cabinet lighting, movable island, roll-out shelving, and pantry for extra storage. Living area offers artist lighting, ceiling fan, and gas fireplace with circulation fan for efficient heating. Both bedrooms include upgraded ceiling fans and additional storage, while the main-floor primary bedroom and bath are ADA-ready with built-in linen storage. This home is move-in ready, offering comfort, efficiency, & style in a quiet, desirable location.
$452,500
1008 Ryland Road Brighton, CO 80603
- Type:
- Single Family
- Sq.Ft.:
- 1,264
- Status:
- Active
- Beds:
- 3
- Lot size:
- 0.12 Acres
- Year built:
- 2022
- Baths:
- 2.00
- MLS#:
- 7389978
- Subdivision:
- Silver Peaks
ADDITIONAL INFORMATION
Ready for you! Seller added the fireplace in the living roo and also a nice concrete patio. Home has been well cared for and it's ready for you! Solar panels are leased. Lease is to be assumed by buyer.
- Type:
- Single Family
- Sq.Ft.:
- 1,803
- Status:
- Active
- Beds:
- 4
- Lot size:
- 0.07 Acres
- Year built:
- 2024
- Baths:
- 3.00
- MLS#:
- 6458951
- Subdivision:
- Farmlore
ADDITIONAL INFORMATION
MLS#6458951 REPRESENTATIVE PHOTOS ADDED. Ready Now! Welcome to The Aurora, a popular floorplan that greets you with an inviting open-concept living space, dining area, and a spacious kitchen featuring a large island and gathering room. Upstairs, you'll find a private primary suite, laundry room, and three additional bedrooms with ample closet space, along with a second full bath. Structural options added include: Built in kitchen appliance package 1, outdoor patio and additional sink in bath 2.
- Type:
- Land
- Sq.Ft.:
- n/a
- Status:
- Active
- Beds:
- n/a
- Lot size:
- 2.52 Acres
- Baths:
- MLS#:
- IR1019072
- Subdivision:
- The Ridge At Riverdale
ADDITIONAL INFORMATION
Build Your Dream Home in a Prime Location! This prestigious neighborhood offers the perfect setting to create the luxury home you've always envisioned. Act quickly-this is the last buildable lot in this upscale, highly sought-after community! Enjoy the peace and tranquility of small acreage living while still being conveniently close to everything you need.With easy access to E-470, I-25, and US-85, commuting to Boulder, Denver, and surrounding areas is a breeze. You'll love the serene country feel while being just minutes from local shopping, dining, schools, and entertainment.This lot provides ample space to design and build a grand estate that suits your lifestyle. Don't miss this rare opportunity to build a large custom home in a desirable area, surrounded by nature and high-end properties. Opportunities like this are few and far between.
- Type:
- Single Family
- Sq.Ft.:
- 1,852
- Status:
- Active
- Beds:
- 3
- Lot size:
- 0.12 Acres
- Year built:
- 2001
- Baths:
- 3.00
- MLS#:
- 1550388
- Subdivision:
- Bromley Park
ADDITIONAL INFORMATION
This split-level home opens with an entryway near the large office with French doors and the main level includes a formal dining room, eat-in kitchen with an island, dining area, living room, half bath and laundry room. From there, retreat to the garden-level large family room or upstairs to one of the three bedrooms and two full baths. This home was painted in 2022, has a new deck, large trees, a hail-storm rated roof (replaced in 2017) and a newer central air conditioning unit to name a few. This home is just a few doors down from one of the neighborhood parks. You'll enjoy easy access to shopping, dining and I-76. This is one of the few homes available with the front office! Don't miss your opportunity to see this home! There is room for you to create the space you'd like or move right in!
$624,990
149 Jewel Street Brighton, CO 80603
- Type:
- Single Family
- Sq.Ft.:
- 2,918
- Status:
- Active
- Beds:
- 5
- Lot size:
- 0.14 Acres
- Year built:
- 2006
- Baths:
- 5.00
- MLS#:
- 6400040
- Subdivision:
- Silver Peaks
ADDITIONAL INFORMATION
Welcome Home! Truly spectacular ranch style home is located in the Silver Peaks subdivision where the taxes are still reasonable and there is no metro tax district! This gorgeous, turn-key home offers 5 bedrooms, 5 bathrooms and just under 3,000 square feet of finished living space so there is plenty of room for family and friends. Thoughtfully designed and meticulously maintained, formal model home has dramatic vaulted ceilings and beautiful carved hardwood floors on the main level that really make this home feel special. The open floor concept design seamlessly connects the inviting kitchen and spacious family room which make a wonderful place for entertaining or just relaxing at the end of the day. Finished basement offers a great place to get away or entertain with an impressive bar area complete with bar fridge, additional family room large enough for gaming tables and large private locked storage closet. The lower level also features 2 generous sized bedrooms, each with a private en-suite bath and, if that weren’t enough, there is a lower level laundry room! The massive 4 car garage is a dream come true offering so many options for use by having a wall that separates the space, yet they are still connected. One side has standard 7’ garage door height and the second garage door is 8’ tall so many trucks will fit. With a total of 913 sq ft in the garage, there is plenty of room for cars, toys, workshop, workout room… limitless possibilities. Finished garage space is insulated, drywalled, heated and has 220v, built-in cabinets, operable windows, a service door to the backyard and a necessity for every amazing garage… a refrigerator! This incredible home offers so much space and versatility, come take a look and make this beautiful home your reality!
$2,100,000
180 S 20th Avenue Brighton, CO 80601
- Type:
- Multi-Family
- Sq.Ft.:
- 8,154
- Status:
- Active
- Beds:
- n/a
- Year built:
- 1971
- Baths:
- MLS#:
- 4456941
ADDITIONAL INFORMATION
Capstone is pleased to present 180 S. 20th Ave, an exterior walkup apartment building located in the rapidly growing City of Brighton, Colorado. Set in a peaceful residential neighborhood, this property offers residents the charm of a small town with the added benefit of walking and biking paths, and the convenience of being close to both Denver and Boulder. The property features a strong unit mix of 8 two bedroom, one-bathroom units and 2 one-bedroom, one-bathroom units, all of which have been updated with modern finishes and are in excellent condition. Each unit is equipped with its own individual furnace and in-unit laundry, providing comfort and convenience for residents. 180 S. 20th Ave presents a prime investment opportunity with significant potential for future growth in this expanding market.
Andrea Conner, Colorado License # ER.100067447, Xome Inc., License #EC100044283, [email protected], 844-400-9663, 750 State Highway 121 Bypass, Suite 100, Lewisville, TX 75067

Listings courtesy of REcolorado as distributed by MLS GRID. Based on information submitted to the MLS GRID as of {{last updated}}. All data is obtained from various sources and may not have been verified by broker or MLS GRID. Supplied Open House Information is subject to change without notice. All information should be independently reviewed and verified for accuracy. Properties may or may not be listed by the office/agent presenting the information. Properties displayed may be listed or sold by various participants in the MLS. The content relating to real estate for sale in this Web site comes in part from the Internet Data eXchange (“IDX”) program of METROLIST, INC., DBA RECOLORADO® Real estate listings held by brokers other than this broker are marked with the IDX Logo. This information is being provided for the consumers’ personal, non-commercial use and may not be used for any other purpose. All information subject to change and should be independently verified. © 2025 METROLIST, INC., DBA RECOLORADO® – All Rights Reserved Click Here to view Full REcolorado Disclaimer
Brighton Real Estate
The median home value in Brighton, CO is $521,580. This is higher than the county median home value of $476,700. The national median home value is $338,100. The average price of homes sold in Brighton, CO is $521,580. Approximately 67.12% of Brighton homes are owned, compared to 30.3% rented, while 2.58% are vacant. Brighton real estate listings include condos, townhomes, and single family homes for sale. Commercial properties are also available. If you see a property you’re interested in, contact a Brighton real estate agent to arrange a tour today!
Brighton, Colorado has a population of 39,895. Brighton is more family-centric than the surrounding county with 40.9% of the households containing married families with children. The county average for households married with children is 36.8%.
The median household income in Brighton, Colorado is $79,280. The median household income for the surrounding county is $78,304 compared to the national median of $69,021. The median age of people living in Brighton is 34.5 years.
Brighton Weather
The average high temperature in July is 89.4 degrees, with an average low temperature in January of 14.2 degrees. The average rainfall is approximately 14.8 inches per year, with 40.5 inches of snow per year.



