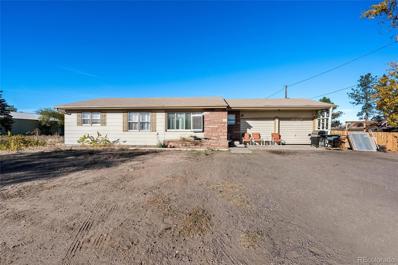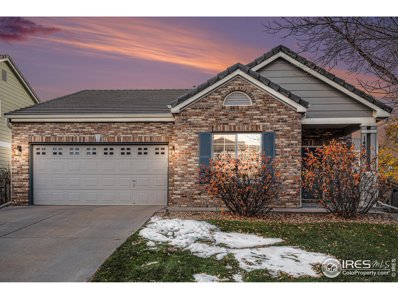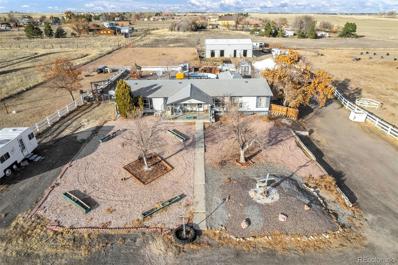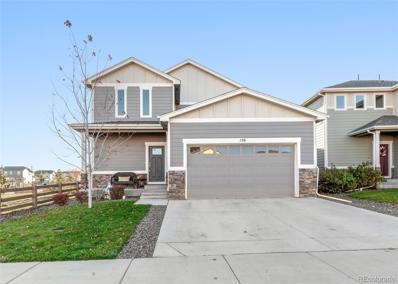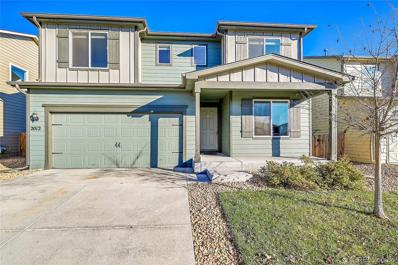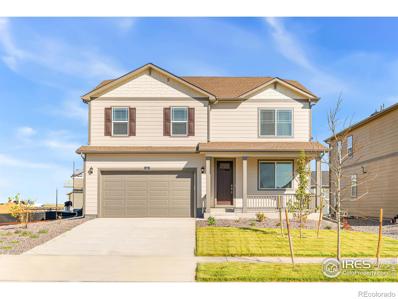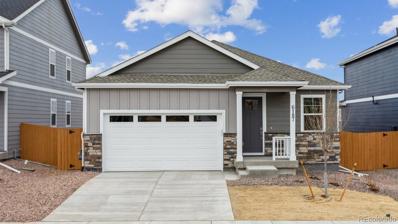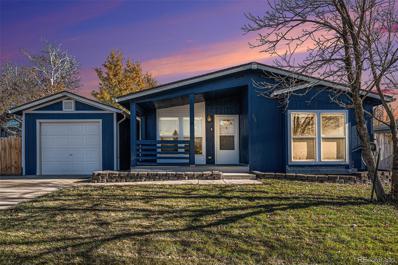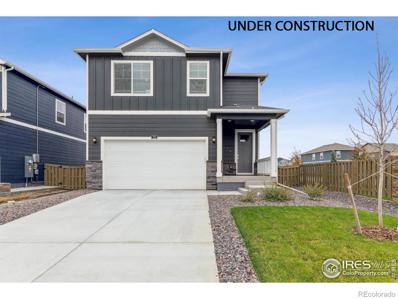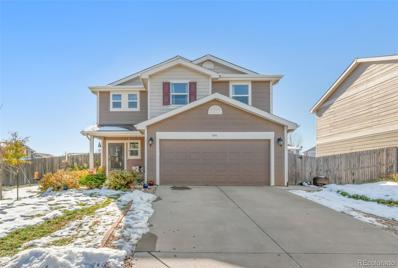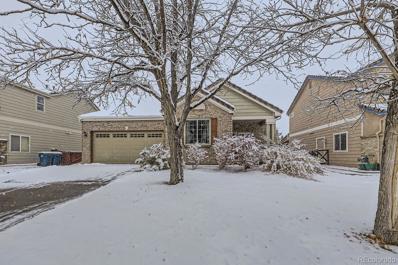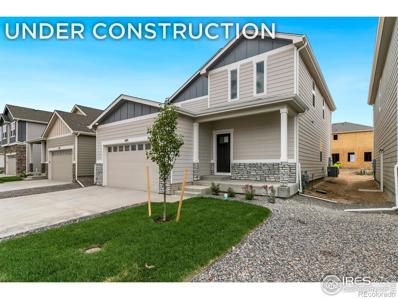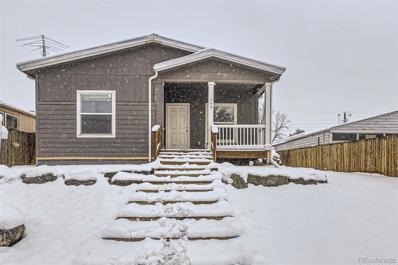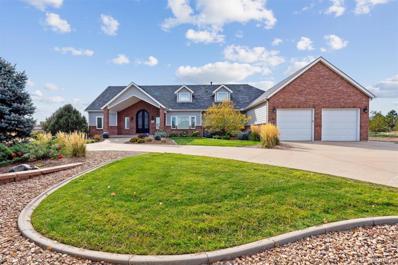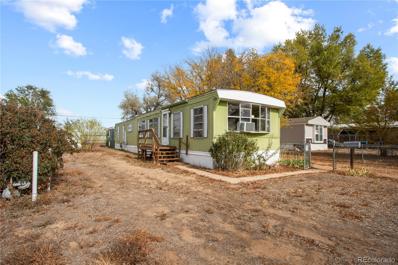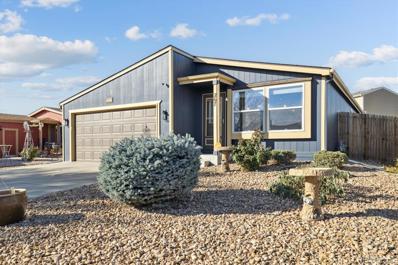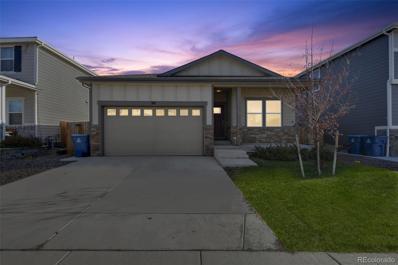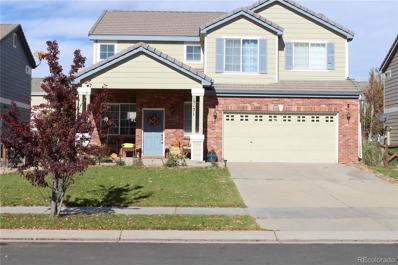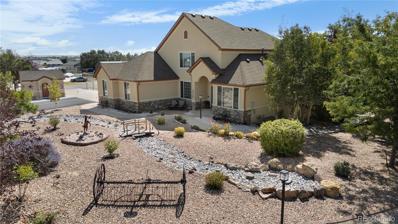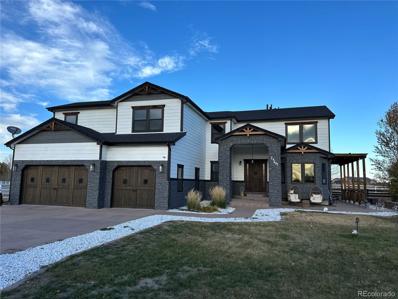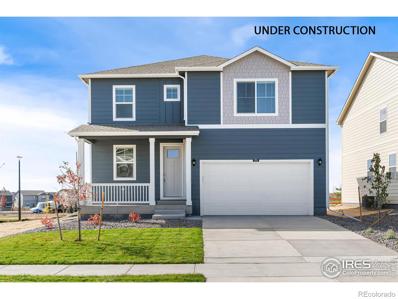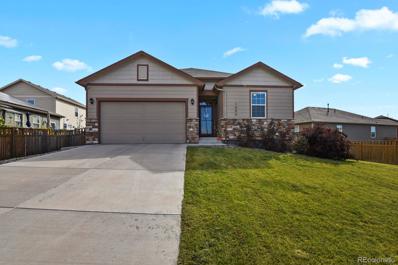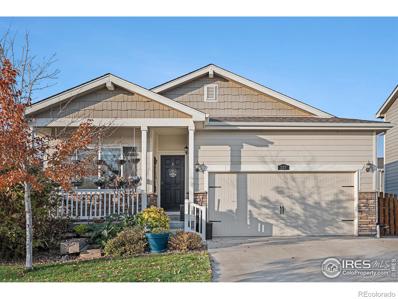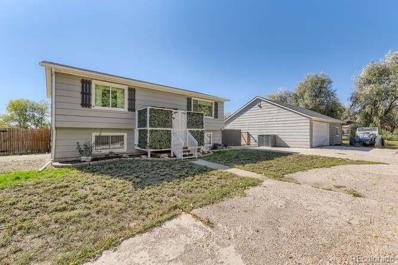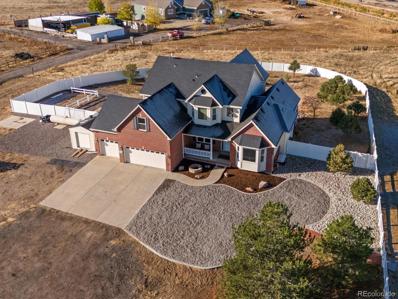Brighton CO Homes for Rent
The median home value in Brighton, CO is $526,250.
This is
higher than
the county median home value of $476,700.
The national median home value is $338,100.
The average price of homes sold in Brighton, CO is $526,250.
Approximately 67.12% of Brighton homes are owned,
compared to 30.3% rented, while
2.58% are vacant.
Brighton real estate listings include condos, townhomes, and single family homes for sale.
Commercial properties are also available.
If you see a property you’re interested in, contact a Brighton real estate agent to arrange a tour today!
- Type:
- Single Family
- Sq.Ft.:
- 1,452
- Status:
- NEW LISTING
- Beds:
- 5
- Lot size:
- 0.51 Acres
- Year built:
- 1963
- Baths:
- 3.00
- MLS#:
- 6507532
- Subdivision:
- Ida Industrial Park
ADDITIONAL INFORMATION
Looking for a property with commercial potential? Looking for a location to run your business out of your home? Want easy neighbors and quick access to downtown? This 5 bedroom, 3 bathroom house situated on over a 1/2 acre is exactly what you are looking for. The property is surrounded by light industrial, warehouse, and small businesses. The property is currently zoned residential, but the right buyer is encouraged to work with the city to see if they are able to change the zoning. The neighbor to the south is open to SELLING AN ADDITIONAL 1/2 ACRE TO CREATE A FULL ACRE LOT. Zoning requirements in Brighton allow for various-sized lots for mixed-use zoning. Inside the home, you will find 3 large bedrooms and 2 bathrooms on the main floor. The updated basement includes a newer bathroom (sink and shower) and 2 bedrooms (1 non-conforming). The oversized garage provides space for 2 vehicles and ample storage. The large lot has space for outbuildings, large vehicle storage, a shop, or the storage you need. Conveniently located just off Highway 85 and one mile from the expansive improvements being made to downtown Brighton, this property offers the best of both worlds. Properties with this much potential do not hit the market often. Come see why this is the perfect combination of comfortable living, business potential, and proximity to town.
- Type:
- Other
- Sq.Ft.:
- 1,325
- Status:
- NEW LISTING
- Beds:
- 3
- Lot size:
- 0.13 Acres
- Year built:
- 2003
- Baths:
- 2.00
- MLS#:
- 1022644
- Subdivision:
- Buffalo Run
ADDITIONAL INFORMATION
Welcome to this beautifully remodeled 3-bed, 2-bath home, perfectly situated across from a serene park. This property offers the best of both worlds: a peaceful suburban feel with the convenience of nearby shopping, dining, & quick access to the airport. Whether you're looking for a forever home or a stylish space to start fresh, this home is move-in ready and brimming with thoughtful updates. Step inside to discover an interior that has been completely refreshed with new flooring, blending warmth & durability to suit any lifestyle. The updated lighting fixtures add a touch of modern elegance. The kitchen is both functional and inviting, offering ample counter space and cabinetry to meet all your culinary needs. Don't miss this opportunity to own a beautifully remodeled home in a highly sought-after neighborhood. Schedule your showing today and discover all the charm & convenience this property has to offer!
- Type:
- Single Family
- Sq.Ft.:
- 3,786
- Status:
- NEW LISTING
- Beds:
- 5
- Lot size:
- 4.31 Acres
- Year built:
- 1996
- Baths:
- 3.00
- MLS#:
- 2978651
- Subdivision:
- Jo Ann Sub
ADDITIONAL INFORMATION
Investor special! Incredible opportunity to make this Weld Co side of Brighton horse property your own. Hobby farms that only dreams are made of... yet you can create your dream hobby farm. Spacious barn with fabulous high quality stalls and each of the stalls with its own run attached. Pasture used for carting (currently set with course), arena, dry lot and round pen which is negotiable with offer. Partially finished basement giving total beds as 5 with 3 full baths counting main and basement. Egress at every basement window allowing for additional bedrooms if desired. Updating needed throughout home and insurance will be taking care of the roof, barn roof, garage roof and painting of siding. Roof hopefully to be installed this week pending weather.
$550,000
139 Chipeta Way Lochbuie, CO 80603
- Type:
- Single Family
- Sq.Ft.:
- 2,560
- Status:
- NEW LISTING
- Beds:
- 4
- Lot size:
- 0.11 Acres
- Year built:
- 2021
- Baths:
- 3.00
- MLS#:
- 8905918
- Subdivision:
- Lochbuie Center
ADDITIONAL INFORMATION
Newer home in the sought after Lochbuie Station neighborhood. This thoughtfully designed layout on the main floor includes a great room that seamlessly connects the living room, dining area, and kitchen. The designer kitchen features espresso cabinets, stainless steel appliances, a walk-in pantry, granite countertops, an oversized island, and a gas range. Explore the main floor its primary suite is a retreat on its own wing and features a sunny bedroom, a luxurious bathroom with dual sinks, quartz countertops, an elegant tile shower surround, and a walk-in closet with built-in shelving. There is also a convenient half bath privately situated on the main level. As you head upstairs, discover a family-friendly layout with a loft area, ideal for relaxation, leading to three additional bedrooms down the hall. Conveniently located upstairs are the washer and dryer, adjacent to a generously sized full bathroom with dual sinks. Don't miss the professionally zero-scaped backyard for effortless upkeep and serene views of the adjacent open space. This exceptional home blends sophisticated design with practical features to cater to your every need. Take the next step towards owning this extraordinary property and schedule a showing today.
- Type:
- Single Family
- Sq.Ft.:
- 2,265
- Status:
- Active
- Beds:
- 4
- Lot size:
- 0.12 Acres
- Year built:
- 2019
- Baths:
- 3.00
- MLS#:
- 2115401
- Subdivision:
- Blue Lake
ADDITIONAL INFORMATION
Welcome to this stunning home in Bella Vista, a true gem that effortlessly combines style, comfort, and convenience. This meticulously maintained 4-bedroom, 3-bathroom residence offers 2,265 square feet of thoughtfully designed living space features solar panels, providing sustainable energy and reduced utility costs. From the moment you arrive, you'll be captivated by the beautifully manicured front lawn and charming covered front porch, setting the tone for the elegance within. The open floor plan seamlessly connects the living room, dining area, and kitchen, making it an ideal space for both everyday living and entertaining. The kitchen is a chef’s dream, featuring modern cabinets, sleek black appliances, granite countertops, and an oversized walk-in pantry. Adjacent to the kitchen, the bright and airy dining room offers direct access to the backyard, enhancing indoor-outdoor living. On the main level, you'll also find a versatile office or bonus room, perfect for accommodating your family’s needs. Upstairs, the serene primary suite provides a peaceful retreat, complete with an en suite bathroom featuring a dual vanity, a shower with a tub, and a spacious walk-in closet. Three additional bedrooms, a full bathroom, and a conveniently located laundry room complete the upper level. The home also boasts an oversized 2-car garage with ample storage space. Outside, the backyard transforms into your private oasis, highlighted by a large stamped concrete patio that’s perfect for summer evenings and gatherings. This property isn’t just a home—it’s a lifestyle waiting to be embraced! ** https://v1tours.com/listing/54573 **
- Type:
- Single Family
- Sq.Ft.:
- 2,652
- Status:
- Active
- Beds:
- 5
- Lot size:
- 0.21 Acres
- Year built:
- 2024
- Baths:
- 3.00
- MLS#:
- IR1022366
- Subdivision:
- Silver Peaks
ADDITIONAL INFORMATION
***READY NOW*** The Henley plan at Silver Peaks offers a spacious and versatile living space perfect for modern family living. This beautiful home boasts 5 bedrooms and 3 bathrooms, providing ample room for a growing family or guests. One of the standout features of this home is the inclusion of a main floor bedroom, adding convenience and flexibility to your living arrangements. Additionally, there's a dedicated study, providing a quiet and productive space for work or study. The kitchen is a highlight of the Henley plan, featuring stylish Elkins Gray cabinets and elegant granite counter tops. Upstairs, you'll find 4 more bedrooms, ensuring that everyone in the household has their own private space. The inclusion of a loft upstairs adds another versatile area that can be used as a playroom, home office, or entertainment space. For those looking for a "move-in ready" home this is an excellent choice. With its thoughtful design, modern amenities, and tasteful finishes, this home provides the ideal backdrop for creating cherished memories.***Photos are representative and not of actual home***
$449,900
1850 Plata Street Lochbuie, CO 80603
- Type:
- Single Family
- Sq.Ft.:
- 1,291
- Status:
- Active
- Beds:
- 3
- Lot size:
- 0.18 Acres
- Baths:
- 2.00
- MLS#:
- 3362052
- Subdivision:
- Silver Peaks
ADDITIONAL INFORMATION
The Adair floorplan at 1850 Plata Street, in Lochbuie, CO is the perfect new home in the Silver Peaks community. This spacious single-family home features 3 bedrooms, 2.5 bathrooms, and 2 car garage. When you first enter the home, the primary bedroom and bathroom with a double vanity sink are situated at the rear of the home. As you walk through the foyer, you’ll enter the open concept living area. This new home provides plenty of functionality, with the kitchen, dining area and great room flowing seamlessly together. The kitchen features stainless steel appliances, white cabinets in the kitchen, beautiful granite counter tops, walk in pantry, and microwave. The kitchen island is the perfect size for entertaining or meal prep with a built-in sink and dishwasher. Conveniently located down the hall, you’ll find a separate laundry room with a closet for linens and the other two bedrooms. Enjoy added benefits of this new home, such as a smart home technology to keep you connected, air conditioning, garage door opener, energy saving features, including a tankless water heater and Deako smart light switches. ***Estimated Delivery Date: February. Photos are representative and not of actual property***
$409,000
308 Ravine Way Brighton, CO 80603
- Type:
- Single Family
- Sq.Ft.:
- 1,645
- Status:
- Active
- Beds:
- 3
- Lot size:
- 0.13 Acres
- Year built:
- 2001
- Baths:
- 2.00
- MLS#:
- 4158966
- Subdivision:
- Highplains
ADDITIONAL INFORMATION
The Seller is now offering a $5,000 concession off of the list price! Welcome to this beautifully updated ranch-style home, where thoughtful upgrades and modern conveniences create a warm, inviting space. Located just two blocks from Lochbuie Elementary School and with easy access to I-76, shopping, dining, and more, this home offers both charm and convenience. Step inside to a spacious, open-concept living area with a vaulted ceiling and a cozy gas fireplace—perfect for chilly Colorado evenings. The kitchen, equipped with brand-new appliances, ample cabinetry, and a functional island, flows seamlessly into the dining area, making it ideal for both everyday meals and entertaining. Plus, all essential appliances, including the washer and dryer, are new! The primary bedroom serves as a private oasis, complete with a walk-in closet and an en-suite, five-piece bath featuring a soaking tub and separate shower. Two additional bedrooms and a full bathroom provide flexible living space for family, guests, or a home office. This home has been meticulously maintained and upgraded! The A/C and heater combo "HVAC unit" was installed in May of 2023 (at a cost of $13,000). Also, within the last five years the home has been improved with a new roof, fresh interior and exterior paint, updated flooring, a new water heater, modern plumbing fixtures, storm doors, and a new garage door opener and track. You will also love that the detached garage is extra-long, perfect for extra storage or a workshop. A standout feature is the recently encapsulated crawl space—professionally insulated, wired with lights, and made storage-ready at a cost of $15,000. This investment has transformed the crawl space into a safe, dry, and well-lit area for additional storage. Relax on the front porch, or make the most of the fenced backyard, perfect for pets, gardening, or outdoor play. With all the essential updates taken care of, this move-in-ready home is just waiting for you to make it your own!
- Type:
- Single Family
- Sq.Ft.:
- 2,156
- Status:
- Active
- Beds:
- 4
- Lot size:
- 0.15 Acres
- Baths:
- 3.00
- MLS#:
- IR1022288
- Subdivision:
- Silver Peaks
ADDITIONAL INFORMATION
Embrace a new home living at 1916 Pinnacle Avenue, located in the highly desirable Silver Peaks community in Lochbuie, CO. This 2,156 sq. ft. home boasts 4 bedrooms, 2.5 bathrooms, and 2-car garage. Welcome to your stunning 2-story home Elder floorplan home. As you step inside, you'll be greeted by a stylish open-concept kitchen, dining and living room. The kitchen itself includes beautiful granite countertops, white cabinets, a spacious pantry, an oversized island, stainless-steel appliances, microwave, and dishwasher. Adjacent to the kitchen is a dining nook, making it easy to enjoy meals with family and friends. Upstairs you will find all four bedrooms, two bathrooms, walk-in closets, walk-in laundry room, two linen closets and spacious hallways. The primary bedroom includes an attached bathroom, with a double vanity sink, a separate toilet space, and expansive walk-in closet with added storage space. Plus, this home comes equipped with air conditioning, tankless water heaters, and an America's Smart Home package. Residents in Lochbuie, are within minutes to Brighton, CO and enjoy access to the Brighton Recreation Center, Oasis Family Aquatic Park, playgrounds, trails and athletic fields. ***Estimated Delivery Date: January. Photos are representative and not of actual property***
- Type:
- Single Family
- Sq.Ft.:
- 2,010
- Status:
- Active
- Beds:
- 4
- Lot size:
- 0.14 Acres
- Year built:
- 2004
- Baths:
- 2.00
- MLS#:
- 6788540
- Subdivision:
- Highplains
ADDITIONAL INFORMATION
Welcome to your new home! This spacious 4-bedroom, 2-bath gem, set on a desirable corner lot, offers both comfort and convenience. The main floor boasts a primary bedroom, perfect for main-level living, while three additional bedrooms and a loft upstairs provide ample space for family and guests. The recently upgraded kitchen is a chef's dream, featuring new cabinets, sleek granite countertops, and modern appliances. Major updates include a roof and exterior paint in 2018, plus a brand-new furnace, AC, and hot water heater—less than a year old for ultimate peace of mind. The outdoor space is ideal for relaxation and entertainment, complete with a large deck, pergola, and swing set for the kids. With sprinklers in both the front and back yards, maintenance is a breeze. Enjoy plenty of off-street parking and the added bonus of Weld County's lower property taxes. Conveniently located near the freeway for easy commutes—this home is a true find!
- Type:
- Single Family
- Sq.Ft.:
- 1,325
- Status:
- Active
- Beds:
- 3
- Lot size:
- 0.14 Acres
- Year built:
- 2003
- Baths:
- 2.00
- MLS#:
- 1577625
- Subdivision:
- Buffalo Run
ADDITIONAL INFORMATION
Check out this MOVE-IN READY HOME!! This amazing ranch home is located in the Buffalo Run Neighborhood! This well maintained home has a lot to offer. This ranch home has a beautiful brick front facade, two car garage and a tile roof. As you walk inside you are greeted by high vaulted ceilings, custom built-ins, durable laminate flooring and a warm inviting fireplace, perfect for those snowy winters. Walk into the large open, bright and updated kitchen, with an eat-in dining room. The kitchen offers beautiful cabinets with newer appliances, great for entertaining. The spacious primary bedroom offers its own private en-suite bathroom with walk-in closet. The third bedroom also has custom built-in shelving which could also be utilized as an amazing office. ADDITIONAL FEATURES: Newer ANDERSON WINDOWS (w/ transferable warranty), BRAND NEW CARPETING throughout, STAINLESS STEEL APPLIANCES, New Title, Newer INSULATED GARAGE DOOR, WASHER and DRYER INCLUDED!!
$572,320
186 Bird Way Lochbuie, CO 80603
- Type:
- Single Family
- Sq.Ft.:
- 2,452
- Status:
- Active
- Beds:
- 4
- Lot size:
- 0.16 Acres
- Year built:
- 2024
- Baths:
- 3.00
- MLS#:
- IR1022071
- Subdivision:
- Lochbuie Station
ADDITIONAL INFORMATION
LAST 3-CAR GARAGE, across from a beautiful greenspace park!! Stunning 4 bedroom, 2.5 bath home with expansive main floor owner's suite, perfect for multi-generational homes! LVP extended throughout the main level and in all wet areas. Massive upstairs loft, flooded with natural light and ready for game nights or a cozy family room! With three generously sized additional upstairs bedrooms and a full bath with double sinks, there's plenty of space for everyone! Estimated completion is December '24. Model Address is 18 Chipeta Way Lochbuie CO 80603. Prices, plans, and terms are effective on the date of publication and subject to change without notice. Depictions of homes or other features are artist conceptions. Hardscape, landscape, and other items shown may be decorator suggestions that are not included in the purchase price and availability may vary. Talk to your Horizon View Homes Sales Representative about our in-house lender incentive
$424,900
149 Poplar Street Lochbuie, CO 80603
- Type:
- Single Family
- Sq.Ft.:
- 1,470
- Status:
- Active
- Beds:
- 3
- Lot size:
- 0.14 Acres
- Year built:
- 2021
- Baths:
- 2.00
- MLS#:
- 6557366
- Subdivision:
- Spacious Living
ADDITIONAL INFORMATION
Welcome to this amazing, three-year-old home, adorned with elegance and sophistication. As you step inside, you'll be greeted by an abundance of natural light streaming through the numerous windows, highlighting the high ceilings and spacious open floor plan. The living room features soaring ceilings with intricate molding and stunning window cornices that frame the views outside. The dining room is a perfect space for entertaining guests and the kitchen layout, with it's center island (more cabinets and drawers) is a chef's dream come true. The primary bedroom suite is a luxurious retreat with its five-piece bathroom. Two more bedrooms and one more bathroom complete the interior of the home, while you keep cool or stay cozy with an Ecobee smart thermostat. Large backyard offers plenty of room for entertainment, while the covered front porch with it's retractable gate is a great place to sit and enjoy the neighborhood. Don't miss your chance to own this stunning home - it's a true gem in every sense of the word.
$1,249,500
29850 E 167th Place Brighton, CO 80603
- Type:
- Single Family
- Sq.Ft.:
- 4,582
- Status:
- Active
- Beds:
- 4
- Lot size:
- 1.83 Acres
- Year built:
- 2002
- Baths:
- 5.00
- MLS#:
- 8956676
- Subdivision:
- Rocking Horse Farms
ADDITIONAL INFORMATION
Don’t miss out on this one - Ranchette living at its finest! Admire the beautifully treed acreage while appreciating all the luxuries of a stunning, custom home. Step inside to be greeted by a fabulous 2-story foyer and grand staircase; leading to the most pleasing upstairs. Enjoy the game room, wet bar, den/office, family room with built-in bookcases and private deck. The main floor level shows off the master suite, ensuite bath, jetted bathtub, separate granite vanities and walk-in closet. The kitchen offers a granite counter kitchen with maple cabinets, newer hardwood flooring, stainless steel appliances and a spacious eating area. The 2-story family room has built-in bookshelves, a gas fireplace, huge wall of windows and custom shutters and blinds throughout. The two additional bedrooms on the main floor share a jack and jill bathroom with double sinks and a sizable shower. An additional ¾ bath is located near the kitchen/den area. Open the French doors in the foyer and find a private room for an office, den or dining room. The fully finished basement, has a giant bedroom, ¾ bathroom and huge living area. The main floor finishes with a large laundry room/mud room including a front load washer/dryer and leads to your 6-car garage, shop/bonus room. Outside, fall in love with a 60’x40’ custom-built RV garage with many amenities. Enjoy the lovely garden area for your plantings right next to the cozy greenhouse. Walk the perimeter of the property appreciating the many trees, shrubs and flowers. Circle back to lounge on the huge partially covered back patio while gazing over all that this beautiful property has to offer. Don’t Miss Out - Make this your home today!
$290,000
1219 Lilac Drive Lochbuie, CO 80603
- Type:
- Single Family
- Sq.Ft.:
- 1,308
- Status:
- Active
- Beds:
- 3
- Lot size:
- 0.15 Acres
- Year built:
- 1970
- Baths:
- 3.00
- MLS#:
- 9320332
- Subdivision:
- Lochwood
ADDITIONAL INFORMATION
Welcome to this Lochbuie residence 3 Bedrooms 2 full bathrooms W/ half bathroom, This property is offering a rare opportunity with no lot lease and no HOA. This home boasts a prime location, conveniently situated near Highway 76, providing seamless access to major thoroughfares. Enjoy the vibrant local community with an array of shopping options and diverse dining establishments just moments away.
- Type:
- Single Family
- Sq.Ft.:
- 1,710
- Status:
- Active
- Beds:
- 3
- Lot size:
- 0.14 Acres
- Year built:
- 2004
- Baths:
- 2.00
- MLS#:
- 6577072
- Subdivision:
- Lochbuie
ADDITIONAL INFORMATION
Welcome to this meticulously updated 3-bedroom, 2-bathroom home that seamlessly combines modern finishes with comfort and charm. Step inside to be greeted by fresh, plush carpeting, lending a cozy feel and a pristine, contemporary look to each room. The open-concept living and dining areas are perfect for relaxing or entertaining, with large windows that fill the space with natural light. The kitchen has been thoughtfully refreshed to please any home chef, featuring sleek countertops, ample cabinetry, and quality stainless steel appliances. Whether a casual breakfast or a full holiday spread, this kitchen is well-equipped for all your culinary needs. Each bedroom is generously sized, providing a private retreat with plenty of closet space. The primary bedroom is a true sanctuary, complete with a beautifully updated ensuite bath offering a touch of luxury. The second bathroom is its own oasis, so your guests feel right at home. Outside, you’ll find a spacious deck ideal for outdoor living. Imagine coffee, al fresco dinners, or simply lounging in the shade while enjoying the fresh air. The Solar System on the roof will offset a large portion of energy costs and the seller is willing to make that solar free and clear! The fully fenced backyard provides privacy and space for gardening, pets, or play, making it an inviting retreat for family and friends. Located in a welcoming neighborhood close to parks, schools, and shopping, this home offers convenience without compromising tranquility. Move-in ready, this home awaits you to start your next chapter!
$465,000
98 Chipeta Way Lochbuie, CO 80603
- Type:
- Single Family
- Sq.Ft.:
- 1,506
- Status:
- Active
- Beds:
- 3
- Lot size:
- 0.12 Acres
- Year built:
- 2021
- Baths:
- 2.00
- MLS#:
- 1752712
- Subdivision:
- Lochbuie Center
ADDITIONAL INFORMATION
Welcome to 98 Chipeta Way, Lochbuie, CO—a charming 3-bedroom, 2-bathroom home that offers a perfect blend of comfort and style. As you enter, you'll be greeted by light-filled living spaces that create a warm and inviting atmosphere. The open floor plan provides ample space for entertaining, relaxing, or enjoying your favorite activities. The kitchen is equipped with modern appliances and generous counter space, ideal for preparing anything from a quick snack to a gourmet meal. The primary bedroom serves as a peaceful retreat, featuring an ensuite bathroom that offers a spa-like experience. Two additional bedrooms provide versatile spaces that can easily be transformed into a home office, art studio, or guest room. The 5097 square foot lot offers plenty of outdoor space to bring your landscaping dreams to life, whether it's a garden, a barbecue area, or a play space for pets. Located in the community of Lochbuie, this home offers a perfect balance of tranquility and convenience. Just 20 minutes from DIA and 25 from Downtown Denver. Don't miss the opportunity to own a home that combines comfort and style. Schedule your tour today. Please note, the agent is a licensed realtor in the State of Colorado and is related to both sellers. Buyers can receive up to $5,000 in concessions when using the seller's preferred lender, Matt Deluzio with Spire Financial at 720-939-4849.
- Type:
- Single Family
- Sq.Ft.:
- 1,854
- Status:
- Active
- Beds:
- 4
- Lot size:
- 0.13 Acres
- Year built:
- 2005
- Baths:
- 3.00
- MLS#:
- 7834372
- Subdivision:
- Buffalo Run
ADDITIONAL INFORMATION
Welcome Home! Discover this bright and stunning gem, pristinely clean and superbly maintained. The kitchen boasts granite countertops and stainless-steel appliances. The primary bedroom offers a spacious tub and a walk-in closet, along with three additional bedrooms. Take pleasure in a brief stroll to the community park and the convenience of being close to DIA and I-76 for commuting or enjoying an evening in Denver. This property is a must-visit!
- Type:
- Single Family
- Sq.Ft.:
- 2,565
- Status:
- Active
- Beds:
- 3
- Lot size:
- 1.36 Acres
- Year built:
- 2001
- Baths:
- 3.00
- MLS#:
- 9621961
- Subdivision:
- Rocking Horse Farms
ADDITIONAL INFORMATION
Welcome to Rocking Horse Farms, one of the most desirable neighborhoods in east Brighton! This exceptional 3-bedroom, 3-bathroom home sits proudly on over an acre of beautifully landscaped land, offering a serene retreat with every amenity for comfort, convenience, and entertainment. Inside, you’ll find an open and inviting floor plan featuring a main floor master suite with a luxurious 5-piece bath, complete with a jetted tub and custom-designed closet. The heart of the home, a spacious kitchen with a gigantic island, is perfect for gatherings and culinary creations. With both a formal dining room and an informal area to dine daily, there’s space for every occasion. The front office offers an ideal workspace, while the main floor laundry room, complete with a washer and dryer, adds convenience. The home includes a fully unfinished basement, providing a blank canvas ready for your remodel ideas—whether you envision a recreation room, guest suite, or additional living space, the possibilities are endless! Outdoors, endless opportunities await. A 50’x30’ outbuilding with 2 garage doors, 8’ and a 14’ garage door offers space for everything from RVs to hobbies. Entertain in style with a detached sunroom featuring an outdoor kitchen, double attached pergolas and 4 separate concrete pads for extended seating, and let your imagination run wild with the additional shed—ideal as a gardening shed, “she shed,” or “man cave.” With low taxes, no HOA, and ample room to bring your horses, chickens, campers, and toys, this property truly has it all. Don’t miss this rare opportunity to own a slice of paradise in Rocking Horse Farms—schedule your showing today!
$1,120,000
24601 E 152nd Avenue Brighton, CO 80603
- Type:
- Single Family
- Sq.Ft.:
- 5,354
- Status:
- Active
- Beds:
- 5
- Lot size:
- 3.06 Acres
- Year built:
- 2005
- Baths:
- 4.00
- MLS#:
- 3393191
- Subdivision:
- Geen Estates
ADDITIONAL INFORMATION
Welcome to this gorgeous 5 bedroom 4 bathroom country living home. Bring your horses and your toys such as ATVs. Separate oversize outbuilding. Minutes from DIA, I-76, 470, bar lake and prairie center. Two year old roof and new paint upgraded. Must see, book your appointment, don't let this opportunity pass you by.
$549,900
859 Crest Street Lochbuie, CO 80603
- Type:
- Single Family
- Sq.Ft.:
- 2,546
- Status:
- Active
- Beds:
- 4
- Lot size:
- 0.21 Acres
- Year built:
- 2024
- Baths:
- 3.00
- MLS#:
- IR1021587
- Subdivision:
- Silver Peaks
ADDITIONAL INFORMATION
Experience 859 Crest St, in Lochbuie, CO located in the highly rated Silver Peaks community. This new home is the spacious Bridgeport floor plan and features 4 bedrooms, 2.5 bathrooms, 2 car garage, and a spacious second living room upstairs. As you walk into this new home, you will see the main level study, followed by a coat closet and a guest bathroom. As you continue through the hallway you will pass the stairs and enter the open-concept living area. The kitchen provides plenty of space with a walk-in pantry, granite slab counters, classic white cabinets with crown molding, large island, and stainless-steel appliances. Upstairs you will find the spacious second living room, all 4 bedrooms, walk-in closets, walk-in laundry room, two linen closets and open hallways. The primary bedroom includes an attached bathroom, with a double vanity sink,separate toilet space, and expansive walk-in closet giving ample storage space. This new home is backed by an extensive builder warranty as well as a full smart home technology package. This new home community provides the perfect blend of work and play. Offering a range of amenities that include green spaces, parks, and walking paths. Residents can enjoy the natural beauty of the surroundings while also benefiting from the convenient location near Hwy. 76 and Denver International Airport. With easy access to shopping, water sports at Barr Lake Reservoir, hiking, biking, and numerous dining options all within minutes of Silver Peaks. Featuring 2,548 sq. ft. of living space this new home has it all, contact us today to learn more about this home and the Silver Peaks community. **Estimated Delivery Date: December. Photos are representative and not of actual property***
$469,000
1040 Alta Street Brighton, CO 80603
- Type:
- Single Family
- Sq.Ft.:
- 1,633
- Status:
- Active
- Beds:
- 3
- Lot size:
- 0.2 Acres
- Year built:
- 2018
- Baths:
- 2.00
- MLS#:
- 7151199
- Subdivision:
- Silver Peaks
ADDITIONAL INFORMATION
Discover this exquisite ranch-style home nestled in desirable Silver Peaks community. One of the most remarkable aspects of this home is its exceptional location, overlooking an expansive open space that ensures privacy and provides stunning views of the mountains and surrounding scenery. This lovely home features 3 bedrooms, 2 bathrooms and a 2-car garage, designed with an open-concept layout that provides plenty of room for relaxation, work, and entertainment. The kitchen is equipped with stainless steel appliances, generous cabinet space and a pantry to cater to all your culinary endeavors. Sunlight pours into the interior, creating a welcoming and cozy atmosphere throughout. The primary suite serves as a peaceful haven, complete with a private en-suite bathroom for your convenience. The additional bedrooms are spacious and thoughtfully designed, ideal for accommodating family members or transforming into a home office or hobby room. Situated on a large lot with a fenced backyard, this property boasts an expansive outdoor oasis that includes a playground and a large patio, perfect for soaking up the sun or hosting summer barbecues. The outdoor possibilities are endless! Plus, it’s conveniently located just minutes from parks, schools, shopping, dining, and entertainment, with easy access to major highways. Don't miss your chance to claim this remarkable home as your own!
- Type:
- Single Family
- Sq.Ft.:
- 1,485
- Status:
- Active
- Beds:
- 3
- Lot size:
- 0.13 Acres
- Year built:
- 2015
- Baths:
- 2.00
- MLS#:
- IR1021519
- Subdivision:
- Blue Lake
ADDITIONAL INFORMATION
Welcome to this well kept and updated ranch style home in wonderful and affordable Lochbuie! Here you'll find a three bedroom, two full bath, two car garage with a low maintenance and well maintained back and front yard. The kitchen offers granite counters, plenty of cabinets, a pantry, gas range, and a newer refrigerator and dishwasher. The primary has a 5-piece bath and a walk-in closet. The two other bedrooms share their own full bath and the laundry is located by all bedrooms. Brand new carpet and interior paint in 2024, newer h2o tank, newer garage door opener and so much more. This home is conveniently located about 5 minutes from Brighton, 20 to DIA and 30 to down Denver. All appliances included.
- Type:
- Single Family
- Sq.Ft.:
- 1,902
- Status:
- Active
- Beds:
- 3
- Lot size:
- 1.59 Acres
- Year built:
- 1981
- Baths:
- 3.00
- MLS#:
- 5964216
- Subdivision:
- Froman Ranchettes
ADDITIONAL INFORMATION
Home and Acreage! City close and country quiet! Enjoy living in this spacious Bi-level on 1.59 acres near Lochbuie and Brighton. Make this home yours now! Updated throughout, New Roof in October of 2024, and new AC in 2020. This home features a great deck for entertaining and a detached garage with space for a workshop! Weekend showings preferred. Arrangements for a weekday showing requires a 24-hour notice.
$1,195,000
20500 E 152nd Avenue Brighton, CO 80603
- Type:
- Single Family
- Sq.Ft.:
- 4,918
- Status:
- Active
- Beds:
- 5
- Lot size:
- 6.34 Acres
- Year built:
- 2002
- Baths:
- 4.00
- MLS#:
- 3701527
- Subdivision:
- Willmann Smith
ADDITIONAL INFORMATION
Welcome to your city adjacent country oasis, located in unincorporated Adams county with NO HOA! With a 5,084 sqft home and 6.34 acres, bring your animals, toys, and enjoy entertaining in this beautiful remodeled home. Stepping inside you are welcomed by 20’ vaulted ceilings, solid hard wood floors and new carpet throughout. The main floor primary bedroom boasts a private balcony and the gorgeous brand new remodeled 5 piece bath, with a generous sized walk in closet. Embrace entertaining in the gourmet kitchen remodeled with new cabinetry, granite countertops, and all new appliances. Upstairs offers 3 more bedrooms, a full bathroom and an oversized loft with sprawling natural light AND all upstairs windows offer a lifetime warranty. The fully finished walkout basement has a kitchenette, oversized room for entertaining, an additional bedroom and bathroom, with the added luxury of a storm shelter room making it perfect for multi family living or entertaining. Heading outside you will love the 6’ privacy fence wrapping the backyard for added privacy. The property comes equipped and ready for your farm animals to enjoy pasture living with loafing sheds that have heated automatic waterers for ease of care. The barn has additional storage to keep their treats out of the elements and an attached tack room! This home is conveniently located to I-76 ensuring a quick commute. Come explore and don’t miss out!
Andrea Conner, Colorado License # ER.100067447, Xome Inc., License #EC100044283, [email protected], 844-400-9663, 750 State Highway 121 Bypass, Suite 100, Lewisville, TX 75067

Listings courtesy of REcolorado as distributed by MLS GRID. Based on information submitted to the MLS GRID as of {{last updated}}. All data is obtained from various sources and may not have been verified by broker or MLS GRID. Supplied Open House Information is subject to change without notice. All information should be independently reviewed and verified for accuracy. Properties may or may not be listed by the office/agent presenting the information. Properties displayed may be listed or sold by various participants in the MLS. The content relating to real estate for sale in this Web site comes in part from the Internet Data eXchange (“IDX”) program of METROLIST, INC., DBA RECOLORADO® Real estate listings held by brokers other than this broker are marked with the IDX Logo. This information is being provided for the consumers’ personal, non-commercial use and may not be used for any other purpose. All information subject to change and should be independently verified. © 2024 METROLIST, INC., DBA RECOLORADO® – All Rights Reserved Click Here to view Full REcolorado Disclaimer
| Listing information is provided exclusively for consumers' personal, non-commercial use and may not be used for any purpose other than to identify prospective properties consumers may be interested in purchasing. Information source: Information and Real Estate Services, LLC. Provided for limited non-commercial use only under IRES Rules. © Copyright IRES |
