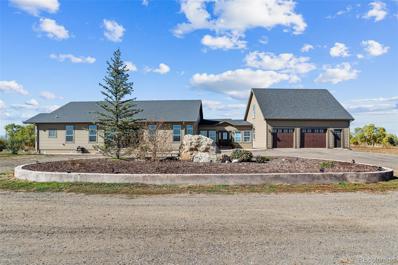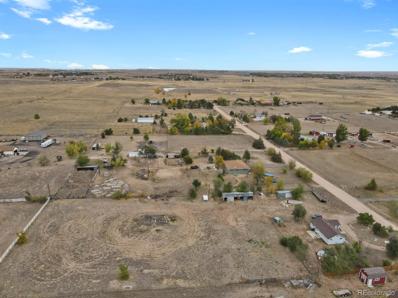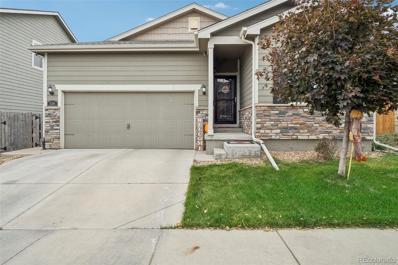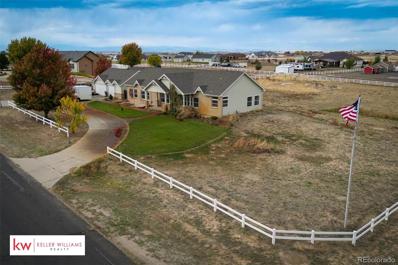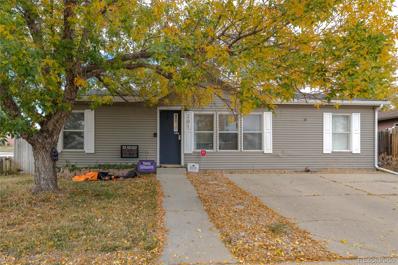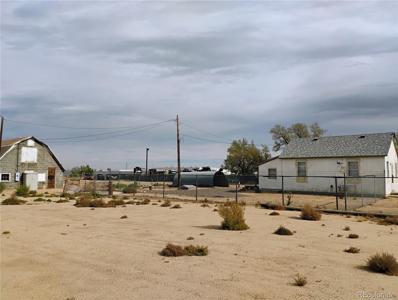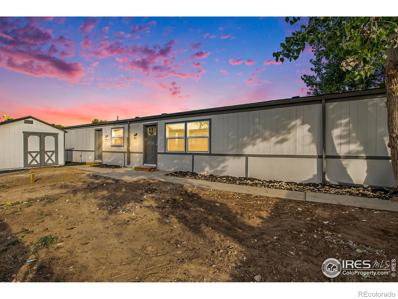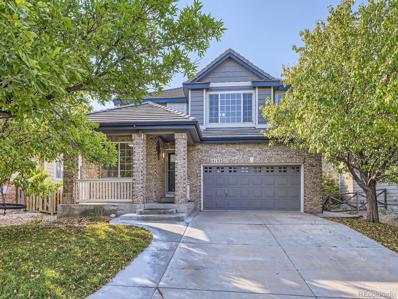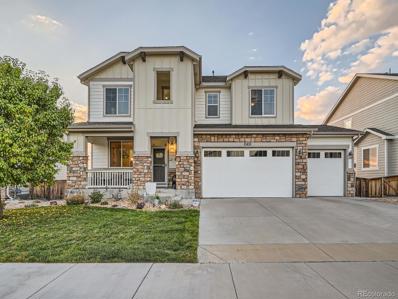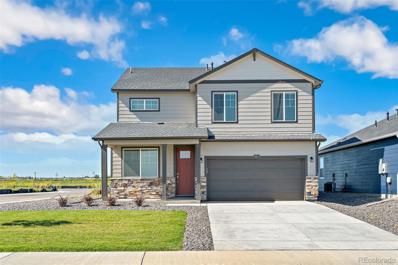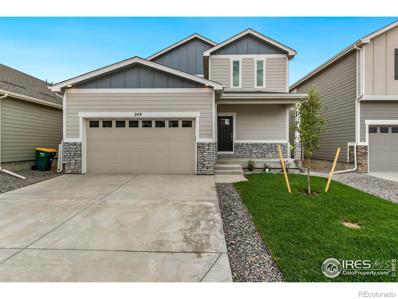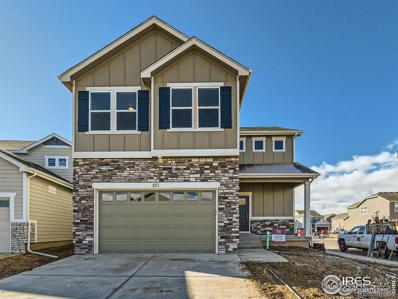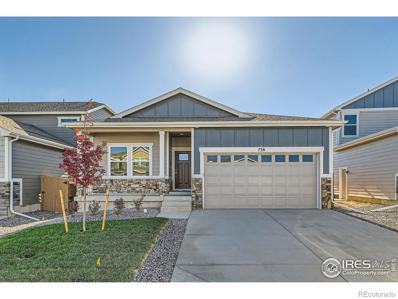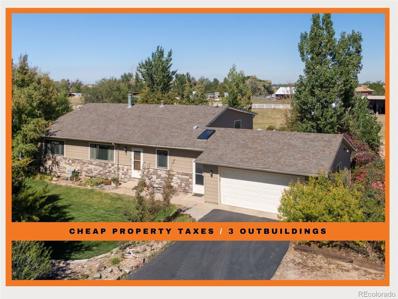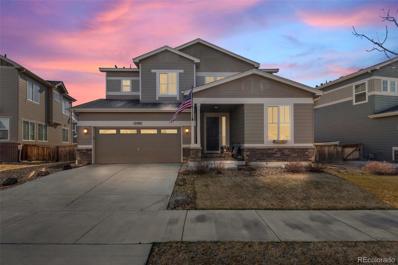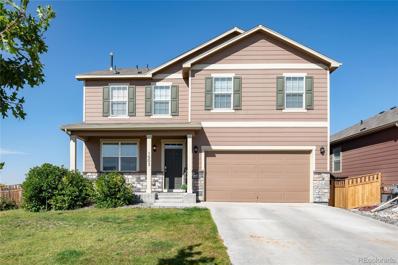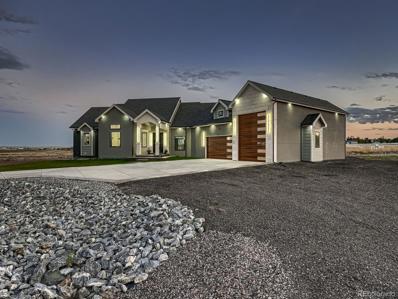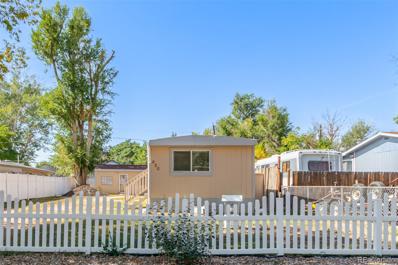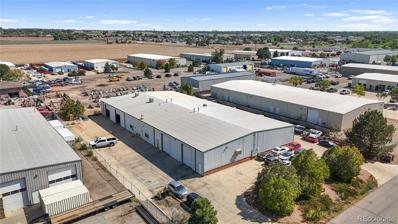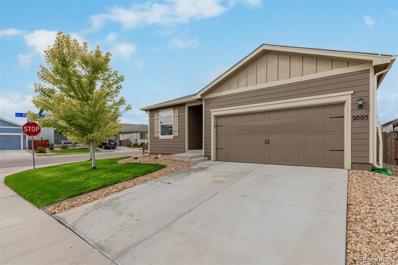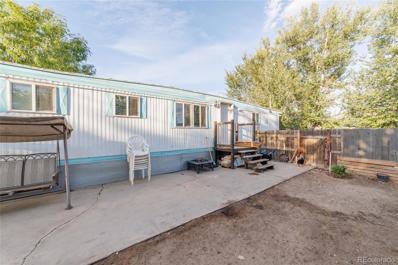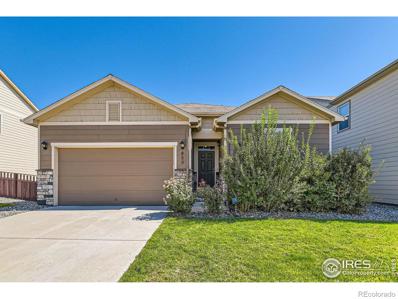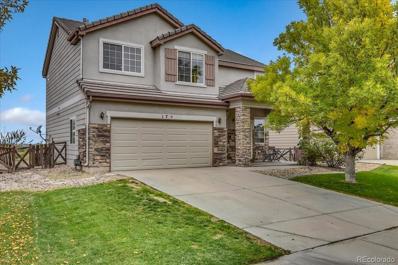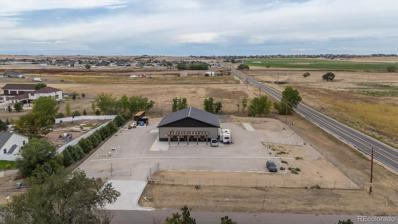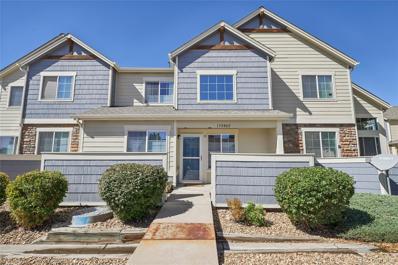Brighton CO Homes for Rent
$1,100,000
1073 County Road 17 Brighton, CO 80603
- Type:
- Single Family
- Sq.Ft.:
- 3,710
- Status:
- Active
- Beds:
- 3
- Lot size:
- 7.44 Acres
- Year built:
- 2017
- Baths:
- 3.00
- MLS#:
- 7308395
- Subdivision:
- Brighton
ADDITIONAL INFORMATION
Welcome to this perfectly sized ranch-style home set on 7.44 acres, offering breathtaking panoramic views of the entire Front Range. As you step inside, you’ll be greeted by a large and inviting family room that flows into the spacious kitchen. The kitchen is a chef’s delight with formica countertops, a large island, tile backsplash, and plenty of cabinetry for storage. The adjoining dining nook, with west-facing windows, offers the perfect place to enjoy meals while taking in the stunning mountain views. This home offers plenty of space with two large secondary bedrooms, each featuring walk-in closets. The primary bedroom is a true retreat with a 5-piece en suite bath for relaxation. There is also a convenient mudroom/laundry room and a heated, light-filled breezeway that provides great flexibility for an office or relaxation space. A bonus 700 square-foot room above the garage offers endless possibilities—create a gym, artist’s studio, office, or playroom. Step outside to the large concrete patio, ideal for entertaining or simply soaking in the peaceful surroundings, especially while enjoying the hot tub which is also included. The property also includes an outbuilding with three separate storage areas, totaling 1120 square feet, complete with a 10-ft garage door in the center for easy access. Enjoy the quiet rural lifestyle, with a tree-lined creek meandering along the west and north sides of the property, adding to the tranquility. In addition to the peaceful setting, you are perfectly located just 35 minutes from Boulder and Denver, with easy 8-minute access to I-25 and shopping. This expertly crafted BonnaVilla modular home boasts high-quality construction, solid core doors, custom cabinets, and uncompromising attention to detail. This unique property offers the perfect blend of rural serenity and modern convenience.
$580,000
1251 Bailey Drive Brighton, CO 80603
- Type:
- Single Family
- Sq.Ft.:
- 1,080
- Status:
- Active
- Beds:
- 3
- Lot size:
- 2.26 Acres
- Year built:
- 1950
- Baths:
- 1.00
- MLS#:
- 8365196
- Subdivision:
- Jo Ann Sub
ADDITIONAL INFORMATION
Welcome to 1251 Bailey Drive in Brighton, CO! This charming 3-bedroom, 1-bath home sits on 2.26 acres in unincorporated Weld County, offering lower taxes and the ideal blend of rural tranquility with easy access to nearby amenities. Located just 5 minutes outside of Brighton and down the street from Lochbuie, this property features newer carpets, new laminate flooring in the kitchen, and updates to the septic system. With a private well and two large sheds, one previously used for horses and cattle, this property is perfect for livestock, chickens, and more. There's also ample space to add a garage, workshop, or expand the home. Embrace country living with the convenience of the city just minutes away!
- Type:
- Single Family
- Sq.Ft.:
- 1,747
- Status:
- Active
- Beds:
- 3
- Lot size:
- 0.11 Acres
- Year built:
- 2015
- Baths:
- 2.00
- MLS#:
- 8115430
- Subdivision:
- Bella Vista
ADDITIONAL INFORMATION
Welcome to your new home in the desirable Bella Vista neighborhood! This charming 3-bedroom ranch offers the convenience of single-floor living across 1,747 square feet of thoughtfully designed space. The open floor plan provides a versatile layout, perfect for entertaining guests or enjoying quiet evenings at home. Inside, you'll find spacious rooms that offer plenty of potential to customize to your lifestyle. The seamless flow between the living, dining, and kitchen areas creates a comfortable environment for daily living and hosting gatherings. Step outside to a standout feature—a newer, large deck that enhances the cozy backyard space. While the yard awaits your personal touch, the deck is ideal for outdoor entertaining, barbecues, or simply relaxing under the open sky. Additional amenities include a 2-car garage with overhead storage, ensuring ample space for vehicles and extra belongings. The efficient use of space throughout the home makes it both comfortable and functional. Located in Weld County, this home combines the tranquility of a quiet neighborhood with the convenience of nearby amenities. With easy access to Highway 76 and Denver International Airport, commuting and travel are straightforward. A nearby neighborhood park offers opportunities for outdoor recreation and relaxation. Don't miss out on this opportunity to own a piece of Bella Vista. Schedule a viewing today and envision the possibilities this wonderful home has to offer!
- Type:
- Single Family
- Sq.Ft.:
- 2,310
- Status:
- Active
- Beds:
- 4
- Lot size:
- 2.05 Acres
- Year built:
- 2006
- Baths:
- 3.00
- MLS#:
- 8792844
- Subdivision:
- Hayesmount Ridge Estates
ADDITIONAL INFORMATION
$10,000 in Concessions being offered by Seller!! This stunning 4-bedroom, 3-bathroom modular ranch-style home spans an impressive 2,310 square feet and is nestled on a spacious 2.05-acre corner lot. The open floor plan seamlessly blends style and functionality, making it perfect for both everyday living and entertaining. Step outside to discover your mechanic's dream 3-car garage, complete with ample space for all your tools and projects. The beautifully landscaped front yard and expansive driveway create a warm and inviting curb appeal. With over two acres at your disposal, there's plenty of room to build, expand, or create your own outdoor oasis. Imagine the possibilities! Located in the desirable Haysmount Estates community, you’ll enjoy the perfect blend of tranquility and accessibility. Don’t miss out on this incredible opportunity to make your dreams come true—schedule a showing today!
$355,000
201 Valdai Street Lochbuie, CO 80603
- Type:
- Single Family
- Sq.Ft.:
- 1,120
- Status:
- Active
- Beds:
- 3
- Lot size:
- 0.11 Acres
- Year built:
- 2000
- Baths:
- 2.00
- MLS#:
- 2756484
- Subdivision:
- Highplains
ADDITIONAL INFORMATION
Welcome to this wonderful home in Lochbuie. This home has updated kitchen cabinets, Corian countertops, stainless steel appliance, vinyl luxury flooring. Central AC was added in 2020. Open Floor Plan with tons of natural light throughout the home. Fully fenced in yard with new willow and aspen trees. Trails, parks and playground nearby and no neighbor to one side! There is a school across the street towards the back side of the home as well. There are 3 bedrooms 2 full baths, this seller had concrete patio installed in back yard and added a shed for extra storage. Seller is offering a concession for carpet and some minor repairs otherwise is ready to move in. Looking for a quick close. Please look at property before submitting offers, with some new carpet and new back landscaping this property will shine. This is an excellent location near park and school lots of extra street parking.
- Type:
- Industrial
- Sq.Ft.:
- 756
- Status:
- Active
- Beds:
- n/a
- Lot size:
- 2.35 Acres
- Year built:
- 1914
- Baths:
- MLS#:
- 8050624
ADDITIONAL INFORMATION
This 2.35-acre property is situated in a prime location, directly adjacent to Highway 85, providing easy access to a large and growing market. The property features a small house and a barn, offering a unique opportunity for a business or entrepreneur to establish a home office or workshop. The property’s Industrial 3 zoning designation allows for a variety of industrial uses, including manufacturing, warehousing, and distribution. Most of the space is leveled off and fenced off parking area for large trucks and machinery. The barn provides shelter for equipment as well. The property’s proximity to Highway 85 and its location in Weld County make it an attractive option for businesses seeking to establish a presence in the region. Brighton is a growing community with a strong economy, and this property’s location is well-suited to take advantage of the area’s business opportunities. Additionally, the property has a well for water, providing a reliable source of water for industrial or commercial use. Market Context: - Denver International Airport (DIA) is a major driver of economic growth in the region, with over 70 million passengers per year. - Weld County is home to a diverse economy, with major industries in energy, manufacturing, and healthcare. - The DIA and Weld County submarket is expected to continue growing, driven by the region’s strong economy and limited housing supply. - This property presents a unique opportunity for investors or developers seeking to capitalize on the growing demand for industrial and commercial space in the region. - The location is right along the Greeley Truck Route
$369,900
119 Zante Street Lochbuie, CO 80603
- Type:
- Single Family
- Sq.Ft.:
- 1,120
- Status:
- Active
- Beds:
- 3
- Lot size:
- 0.13 Acres
- Year built:
- 1978
- Baths:
- 2.00
- MLS#:
- IR1020603
- Subdivision:
- Lochwood Pud 1st Fg
ADDITIONAL INFORMATION
Beautiful Remodeled Ranch! No HOA, you own the land! Low taxes and insurance. Newer Roof, Windows, Furnace, hot water heater, New White Shaker Cabinets, New Fireplace, New Slab Countertops w Undermount Sinks, Custom Backsplash, New Stainless-Steel Appliances, Remodeled Baths, New Carpet, New Flooring, New Fixtures, New Paint inside and out, fenced in yard, Shed stays. Close to Schools, Parks and Walking Trails. Easy Access to I76 and only 25 minutes to Downtown Denver. Agent owner. Buyer to verify room measurements and schools.
- Type:
- Single Family
- Sq.Ft.:
- 2,776
- Status:
- Active
- Beds:
- 4
- Lot size:
- 0.13 Acres
- Year built:
- 2003
- Baths:
- 4.00
- MLS#:
- 4160944
- Subdivision:
- Buffalo Run
ADDITIONAL INFORMATION
Welcome home! As you entered the home, you'll find yourself in a vaulted ceiling living area. To the left of the entrance, there is a dedicated space for an office or for whatever you might deem necessary. Past the vaulted ceiling living space, you'll find a beautifully updated kitchen and a family room. The outdoors are ready for your bbq or family gatherings. On the second level, you'll find three bedrooms plus the master. The upper level has a shared bathroom for three bedrooms plus its master bathroom. In the basement you have an open plan to enjoy with the luxury of a bathroom in the basement. This can be home!
- Type:
- Single Family
- Sq.Ft.:
- 3,976
- Status:
- Active
- Beds:
- 5
- Lot size:
- 0.16 Acres
- Year built:
- 2015
- Baths:
- 4.00
- MLS#:
- 8336807
- Subdivision:
- The Village
ADDITIONAL INFORMATION
Backing to open space with amazing mountain views this home shows like a model home! This home boasts 4,316 square feet including five bedrooms, a spacious loft, four bathrooms, three car garage and finished walkout basement. The gourmet kitchen will impress with stainless steel appliances, double ovens, gas cooktop, high-end staggered cabinets with crown molding, tile backsplash and granite countertops. The large primary suite is complete with a retreat, walk-in closet and five piece bath. In addition, the home includes a water softener, two A/C units and two furnaces for maximum efficiency. The exterior is equally impressive with new paint, a new impact resistant roof in 2023, a covered front porch, a covered back porch with tranquil mountain views plus two additional patios - perfect for relaxing or entertaining. This home will not disappoint. Must see!
$524,900
832 Crest Street Lochbuie, CO 80603
- Type:
- Single Family
- Sq.Ft.:
- 2,125
- Status:
- Active
- Beds:
- 4
- Lot size:
- 0.15 Acres
- Year built:
- 2024
- Baths:
- 3.00
- MLS#:
- 3695868
- Subdivision:
- Silver Peaks
ADDITIONAL INFORMATION
The Bellamy Planat Silver Peaks is an exquisite home offering a perfect blend of modern amenities and classic design. This spacious residence boasts 4 bedrooms, 2.5 baths, and a dedicated study, providing ample space for both living and working. In keeping with the times, this home comes equipped with a smart home system, allowing you to control various aspects of your home with ease. It provides convenience and peace of mind in today's connected world. One of the standout features of the Bellamy Plan is its tankless water heater, a feature appreciated for its energy efficiency and endless hot water supply. This home is a thoughtfully designed and well-appointed residence that combines comfort, style, and modern convenience to create the ideal living space for you and your family. **Estimated Delivery Date: December. Photos are representative and not of actual property***
- Type:
- Single Family
- Sq.Ft.:
- 2,452
- Status:
- Active
- Beds:
- 4
- Lot size:
- 0.14 Acres
- Year built:
- 2024
- Baths:
- 3.00
- MLS#:
- IR1020229
- Subdivision:
- Lochbuie Station
ADDITIONAL INFORMATION
See your Horizon View Homes Sales rep for details about our amazing incentives for homes that can close on or before 12/31/24 Stunning 4 bedroom, 2.5 bath home with expansive main floor owner's suite, perfect for multi-generational homes! LVP extended throughout the main level and in all wet areas. Massive upstairs loft, flooded with natural light and ready for game nights or a cozy family room! With three generously sized additional upstairs bedrooms and a full bath with double sinks, there's plenty of space for everyone! Estimated completion is Fall '24. Model Address is 18 Chipeta Way Lochbuie CO 80603. Prices, plans, and terms are effective on the date of publication and subject to change without notice. Depictions of homes or other features are artist conceptions. Hardscape, landscape, and other items shown may be decorator suggestions that are not included in the purchase price and availability may vary. See your Horizon View Homes Sales rep for details about our amazing promotions for homes that can close on or before 12/31/24
Open House:
Saturday, 11/30 11:00-2:00PM
- Type:
- Single Family
- Sq.Ft.:
- 2,113
- Status:
- Active
- Beds:
- 3
- Lot size:
- 0.11 Acres
- Year built:
- 2024
- Baths:
- 3.00
- MLS#:
- IR1020202
- Subdivision:
- Lochbuie Station
ADDITIONAL INFORMATION
See your Horizon View Homes Sales rep for details about our amazing incentives for homes that can close on or before 12/31/24 BACKING TO PARK!! Exquisite two-story residence boasting 3 bedrooms and 2.5 baths! The kitchen is a masterpiece, adorned with abundant counter space, gleaming stainless steel appliances, including a gas range! Upstairs is perfect for a growing family, featuring a sprawling owner's suite with a large walk-in closet, complemented by a spacious loft ideal for a playroom or office, two more bedrooms, and a luxurious secondary bath! Offering ample storage and space for all, this home is an absolute gem! Home is projected for completion in Fall '24. Model Address is 18 Chipeta Way Lochbuie CO 80603. Prices, plans, and terms are effective on the date of publication and subject to change without notice. Depictions of homes or other features are artist conceptions. Hardscape, landscape, and other items shown may be decorator suggestions that are not included in the purchase price and availability may vary. See your Horizon View Homes Sales rep for details about our amazing promotions for homes that can close on or before 12/31/24
- Type:
- Single Family
- Sq.Ft.:
- 1,506
- Status:
- Active
- Beds:
- 3
- Lot size:
- 0.11 Acres
- Year built:
- 2024
- Baths:
- 2.00
- MLS#:
- IR1020201
- Subdivision:
- Lochbuie Station
ADDITIONAL INFORMATION
See your Horizon View Homes Sales rep for details about our amazing incentives for homes that can close on or before 12/31/24 Tranquil ranch-style home with 3 beds, 2 baths available this Fall. Open layout, modern kitchen with SS gas range, quartz countertops, single bowl composite sink & large pantry. Features include a/c, luxury vinyl plank flooring, tankless water heater and more. Backyard with open space views and community park nearby. Home is projected for completion by Fall 2024. Model Address is 18 Chipeta Way Lochbuie CO 80603. Prices, plans, and terms are effective on the date of publication and subject to change without notice. Depictions of homes or other features are artist conceptions. Hardscape, landscape, and other items shown may be decorator suggestions that are not included in the purchase price and availability may vary. See your Horizon View Homes Sales rep for details about our amazing promotions for homes that can close on or before 12/31/24
- Type:
- Single Family
- Sq.Ft.:
- 2,150
- Status:
- Active
- Beds:
- 4
- Lot size:
- 2.52 Acres
- Year built:
- 1978
- Baths:
- 3.00
- MLS#:
- 4427068
- Subdivision:
- Green Estates
ADDITIONAL INFORMATION
Welcome to your dream retreat! This beautifully updated home sits on a sprawling acreage just minutes from local amenities, offering the perfect blend of country living and modern convenience. Spacious living with a bright, open floor plan that flows seamlessly from room to room, with updated finishes throughout. Enjoy an outdoor oasis as you step outside to find two covered patios ideal for entertaining or relaxing, along with a cozy fire pit for those chilly evenings under the stars. A gardener’s delight for those with a green thumb, established garden beds and mature trees that provide shade and beauty year-round. Ample RV parking and a bonus setup to be a camp host with electricity and dump. Indoor RV storage with electricity, covered open storage for tractors or animals, and an additional well-equipped workshop with radiant heat, water, electricity and concrete floor, making this property perfect for hobbyists and adventurers alike. With 2.5 acres there's space to create your own mini-farm or keep pets comfortable. New furnace, New hot water heater, Pella windows with interior blinds, True hardwood floors, Hardy board concrete siding, solid wood interior doors, new stone countertops in kitchen, new well pump and tank, new septic tank, whole house water filter, filtered water hydrants, water softener, 2 faucets on softened water, sprinkler system, white vinyl fencing, 50 gallon hot water heater, keyless entry on house and workshop, app based garage door openers in garage and workshop, Nest thermostat for house and workshop, property has natural gas, a garden shed, new comcast and electric line from street to house and then to the workshop. There is absolutely nothing the seller hasn't thought of. Don’t miss the chance to own this perfect blend of tranquility and accessibility ***Property just APPRAISED for $840K *CHEAP property taxes *Sales Tax is ONLY 4.75% saving you money on vehicle purchases etc. **CHECK OUT THE VIDEO at facebook.com/ColoradoFrontPorchRealty
- Type:
- Single Family
- Sq.Ft.:
- 2,086
- Status:
- Active
- Beds:
- 3
- Lot size:
- 0.13 Acres
- Year built:
- 2015
- Baths:
- 3.00
- MLS#:
- 3629338
- Subdivision:
- The Village
ADDITIONAL INFORMATION
Welcome home to this beautiful 3 bed, 3 bath home with an open floor plan and vaulted ceilings, a main floor room that can easily be converted into a 4th bedroom or used for an office or playroom. The kitchen features granite countertops, plenty of cabinet space, a pantry, large island and stainless steel appliances. The open floor plan from kitchen and living room provides plenty of space for relaxing or entertaining. Upstairs you will find a spacious primary bedroom with an En suite that offers dual sinks and a walk-in closet. Down the hall you will find 2 more bedrooms, full bathroom and the laundry room. This very well maintained home also features a spacious backyard with a patio that is great for BBQs and entertaining guests. The full unfinished basement is ready for your personal touches. Conveniently located just a block from the community park, easy access to major highways, Buffalo Run Golf Course, shopping, and so much more!
$510,000
1003 Brio Street Lochbuie, CO 80603
- Type:
- Single Family
- Sq.Ft.:
- 2,542
- Status:
- Active
- Beds:
- 4
- Lot size:
- 0.21 Acres
- Year built:
- 2018
- Baths:
- 3.00
- MLS#:
- 4101021
- Subdivision:
- Silver Peaks
ADDITIONAL INFORMATION
Welcome to this bright and airy home, featuring an open floor plan with plenty of natural light. The main floor offers a convenient half bath, a dedicated study, and a lovely kitchen with a large island and a walk-in pantry, perfect for cooking and entertaining. The two car garage provides ample parking and storage. Upstairs, you'll find a versatile loft space, ideal for a second living area or playroom. The home includes four bedrooms and two bathrooms upstairs. The primary bedroom offers a spacious en-suite bathroom for added privacy and comfort. The large corner lot features a fenced backyard, offering a clean slate to create your perfect outdoor oasis. Plus, enjoy the extra storage space with a large crawl space under the main floor. This home is ideally located near schools and close proximity to a large park, perfect for outdoor activities. Don't miss this opportunity to make this house your home and design the backyard of your dreams!
$1,599,950
29780 E 162nd Avenue Brighton, CO 80603
- Type:
- Single Family
- Sq.Ft.:
- 5,672
- Status:
- Active
- Beds:
- 5
- Lot size:
- 1 Acres
- Year built:
- 2023
- Baths:
- 6.00
- MLS#:
- 3300466
- Subdivision:
- East Brighton
ADDITIONAL INFORMATION
Luxury Colorado Style! This beautiful home has views or the mountains and the plains. Custom built in 2023, you will marvel at the wide-open spaces and special touches the builder added in. The main level features a sunken living room for relaxing or entertaining and a special fireplace feature to dazzle the room with a variety of colors. The kitchen feature huge countertops and seemingly endless cabinets, with a room-size walk-in pantry. Like the home itself, the main floor master is big and bold, not holding back on usable space with a sliding door to the covered patio. The custom master bath has a large, jetted tub and custom all-side shower, plus a walk-in closet big enough to be its own room. Entertain downstairs with a large, yet cozy den and full wet bar. The oversize garage is built for multiple cars and a full-size RV. The entire home is filled with marble, custom lighting and endless features. This gorgeous property is off the beaten path, yet only 10 minutes from shopping and 20 minutes from downtown.
$319,900
420 Willow Drive Lochbuie, CO 80603
- Type:
- Single Family
- Sq.Ft.:
- 980
- Status:
- Active
- Beds:
- 3
- Lot size:
- 0.14 Acres
- Year built:
- 1980
- Baths:
- 2.00
- MLS#:
- 2455979
- Subdivision:
- Lochbuie
ADDITIONAL INFORMATION
Discover the allure of this fully-fenced manufactured home in Lochbuie! The recently updated interior welcomes you with an inviting living room, featuring a cozy fireplace, a soothing palette, sleek wood-look vinyl flooring, and abundant natural light, creating the perfect atmosphere for entertaining. The heart of this home is the eat-in kitchen, complete with stainless steel appliances, enough counter space for meal preparation, tile backsplash, and lovely wood cabinetry. Three perfectly sized bedrooms, two connected by a convenient Jack & Jill bathroom, provide plush carpeting and comfort. The immaculate bathroom showcases a floor-to-ceiling tiled shower for added convenience. Outside, a storage shed for garden tools and a detached workshop area awaits! Take advantage of the large side yard, offering plenty of space for parking or outdoor fun! The property is just minutes away from dining spots and has efficient access to the highway. What's not to like? This move-in-ready abode is the one!
$2,268,000
854 Baseline Place Brighton, CO 80603
- Type:
- Industrial
- Sq.Ft.:
- 16,200
- Status:
- Active
- Beds:
- n/a
- Year built:
- 1999
- Baths:
- MLS#:
- 9874863
ADDITIONAL INFORMATION
Welcome to 854 Baseline Place in Brighton Industrial Park. This 16,200-square-foot warehouse is divided into four units, each offering dedicated office space, a warehouse area, and two garage bays. It's an ideal investment opportunity for an owner-operator—work in one or multiple units while renting out the others, an investor seeking an attractive cap rate, or anyone looking for warehouse space. Zoning is I-1 offering a multitude of different uses. Currently, two units are leased, while two are vacant, providing immediate flexibility for your business needs. Located just minutes from Hwy-85, this property offers easy access to major roadways, enhancing its appeal, and you are just minutes away from downtown Brighton. For more information, please contact the listing agent, Patrick Laurienti @ 303/332/1108 Information provided herein is from sources deemed reliable but not guaranteed and is provided without the intention that any buyer rely upon it. Listing Broker takes no responsibility for its accuracy and all information must be independently verified by buyers.
- Type:
- Single Family
- Sq.Ft.:
- 1,485
- Status:
- Active
- Beds:
- 3
- Lot size:
- 0.15 Acres
- Year built:
- 2019
- Baths:
- 2.00
- MLS#:
- 8737984
- Subdivision:
- Blue Lake
ADDITIONAL INFORMATION
Welcome to 2005 Wildwood Street, a Blue Lake community gem. Small town living but not far from the big Mile High city. Luxury vinyl plank flooring and brand new carpet and pad. This great floor plan, flows effortlessly. The front room could easily be a formal dining room, office, living room or library among other ideas, while the large family room at the back of the house creates a great space to gather or simply relax after a long day. The kitchen is the heart of the home and is open to the family room. It boasts cappuccino colored shaker style cabinets, granite countertops and black appliances that include a 5-burner gas range, refrigerator, dishwasher and microwave. There is ample counter space and a convenient breakfast bar as well as a large pantry for food storage. The primary bedroom includes an ensuite bath with large soaker tub and walk-in closet. Mud-room with included washer and dryer and a great 2-car attached garage. The larger corner lot is maintenance free with a 16 x 16 foot deck and artificial turf backyard. Only 5 minutes to Prairie Shopping Mall with a plethora of shops and restaurants. Only 35 minutes to Sports Authority Arena, downtown Denver and 25 minutes to DIA. Please visit and share the website for this wonderful property at www.2005WildwoodStreet.com
$230,000
328 Cherry Street Lochbuie, CO 80603
- Type:
- Single Family
- Sq.Ft.:
- 744
- Status:
- Active
- Beds:
- 2
- Lot size:
- 0.14 Acres
- Year built:
- 1971
- Baths:
- 1.00
- MLS#:
- 4712884
- Subdivision:
- Spacious Living Filing 03
ADDITIONAL INFORMATION
- Type:
- Single Family
- Sq.Ft.:
- 1,663
- Status:
- Active
- Beds:
- 3
- Lot size:
- 0.14 Acres
- Year built:
- 2017
- Baths:
- 2.00
- MLS#:
- IR1019505
- Subdivision:
- Silver Peaks Fg#1
ADDITIONAL INFORMATION
This better than new home has an open and spacious floor plan. 9' Ceilings throughout. The kitchen offers a large Island, Corian countertops, Stainless steel appliances, and pantry. Primary bedroom hosts a large walk in closet, and on suite bathroom with dual sinks. The landscape has peach, cherry and apple bearing fruit trees. Enphase Solar system is owned and will benefit you on monthly energy savings and costs. Eco-bee thermostat and Security system included. Conveniently close to neighborhood parks and Barr Lake State Park for enjoying nature and outdoor recreation.
- Type:
- Single Family
- Sq.Ft.:
- 1,572
- Status:
- Active
- Beds:
- 3
- Lot size:
- 0.13 Acres
- Year built:
- 2003
- Baths:
- 3.00
- MLS#:
- 6257225
- Subdivision:
- Buffalo Run
ADDITIONAL INFORMATION
Welcome to Buffalo run. This community is highly sought after for its proximity to schools, shopping, parks/trails, golf course and the community Rec center. This home has a very welcome feel with vaulted ceilings upon entry and a double sided fireplace leading into open concept living / dining/ kitchen area. Bonus loft upstairs creates great space for secondary living area or office space. Enjoy amazing sunsets and unobstructed mountain views of the entire Front Range from the back of your new home. Homes with this view are rare and don't come up for sale often. Yard backs to large open space and allows the feeling of being out of the city but still close access to everything you want and need.
$1,350,000
15181 Shadow Wood Street Brighton, CO 80603
- Type:
- Industrial
- Sq.Ft.:
- 3,840
- Status:
- Active
- Beds:
- n/a
- Year built:
- 2022
- Baths:
- MLS#:
- 6500562
ADDITIONAL INFORMATION
New light industrial flex building in Brighton situated on a 1.63-acre lot. The building features high ceilings and can be divided into two units. This property is ideal for offices, retail, or light industrial use.
- Type:
- Condo
- Sq.Ft.:
- 1,296
- Status:
- Active
- Beds:
- 2
- Year built:
- 2005
- Baths:
- 2.00
- MLS#:
- 7997147
- Subdivision:
- Jasper Street Condominiums
ADDITIONAL INFORMATION
Welcome to this beautifully renovated, ADA-accessible home with an efficient layout that’s perfect for low-maintenance living. The rooms are well-proportioned for versatile furniture arrangements, and the tall ceilings in the bright living room create an airy, open feel. Located in a quiet neighborhood with no thru traffic, you'll enjoy peace and privacy, plus stunning mountain views and mature trees. The community offers a nearby park with a playground, walking and biking trails, and is a short walk to a golf course. As a center unit, utilities are very low, making this home economical. Convenient access to the airport and one of the best grocery stores in the region adds to the appeal. This no-smoking, no-pet home has been meticulously maintained, vents professionally cleaned after its full renovation in 2015-16. Detached garage features remote entry. ADA accessibility includes wider doors on the main level, a level entry, and blocking for grab bars in the master bath. The main-floor primary bedroom ensures easy single-level living, with nearby ADA parking. The dry, clean basement features a high ceiling and full-size egress window, offering great natural light and potential for a third bedroom. Engineered wood flooring with quiet walk underlayment ensures a softer, quieter step throughout the home. Custom top-down, bottom-up blinds installed in 2024 provide privacy while maximizing light. The kitchen perfect for entertaining, features full-height custom cabinets, granite countertops, under-cabinet lighting, movable island, roll-out shelving, and pantry for extra storage. Living area offers artist lighting, ceiling fan, and gas fireplace with circulation fan for efficient heating. Both bedrooms include upgraded ceiling fans and additional storage, while the main-floor primary bedroom and bath are ADA-ready with built-in linen storage. This home is move-in ready, offering comfort, efficiency, & style in a quiet, desirable location.
Andrea Conner, Colorado License # ER.100067447, Xome Inc., License #EC100044283, [email protected], 844-400-9663, 750 State Highway 121 Bypass, Suite 100, Lewisville, TX 75067

Listings courtesy of REcolorado as distributed by MLS GRID. Based on information submitted to the MLS GRID as of {{last updated}}. All data is obtained from various sources and may not have been verified by broker or MLS GRID. Supplied Open House Information is subject to change without notice. All information should be independently reviewed and verified for accuracy. Properties may or may not be listed by the office/agent presenting the information. Properties displayed may be listed or sold by various participants in the MLS. The content relating to real estate for sale in this Web site comes in part from the Internet Data eXchange (“IDX”) program of METROLIST, INC., DBA RECOLORADO® Real estate listings held by brokers other than this broker are marked with the IDX Logo. This information is being provided for the consumers’ personal, non-commercial use and may not be used for any other purpose. All information subject to change and should be independently verified. © 2024 METROLIST, INC., DBA RECOLORADO® – All Rights Reserved Click Here to view Full REcolorado Disclaimer
Brighton Real Estate
The median home value in Brighton, CO is $497,300. This is higher than the county median home value of $480,800. The national median home value is $338,100. The average price of homes sold in Brighton, CO is $497,300. Approximately 67.12% of Brighton homes are owned, compared to 30.3% rented, while 2.58% are vacant. Brighton real estate listings include condos, townhomes, and single family homes for sale. Commercial properties are also available. If you see a property you’re interested in, contact a Brighton real estate agent to arrange a tour today!
Brighton, Colorado 80603 has a population of 39,895. Brighton 80603 is more family-centric than the surrounding county with 40.01% of the households containing married families with children. The county average for households married with children is 38.01%.
The median household income in Brighton, Colorado 80603 is $79,280. The median household income for the surrounding county is $80,843 compared to the national median of $69,021. The median age of people living in Brighton 80603 is 34.5 years.
Brighton Weather
The average high temperature in July is 89.4 degrees, with an average low temperature in January of 14.2 degrees. The average rainfall is approximately 14.8 inches per year, with 40.5 inches of snow per year.
