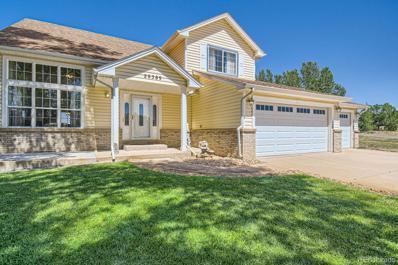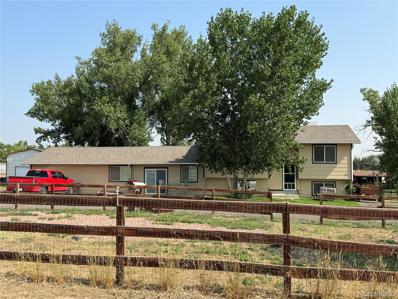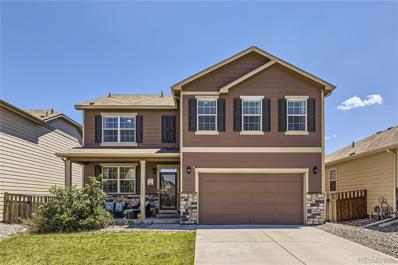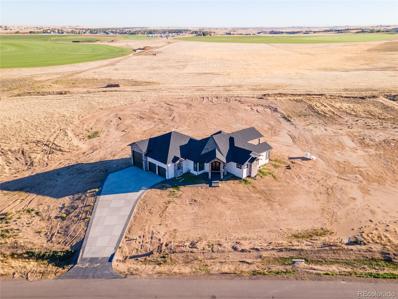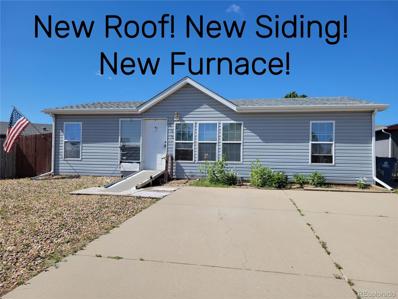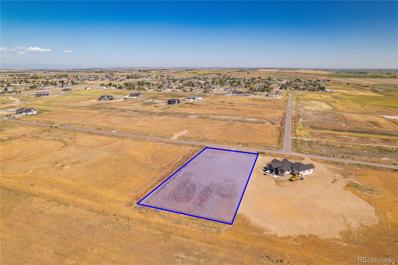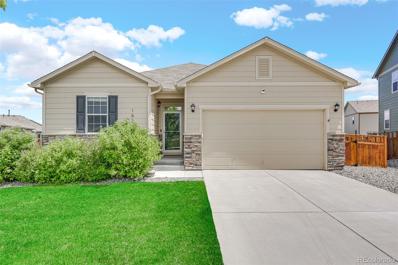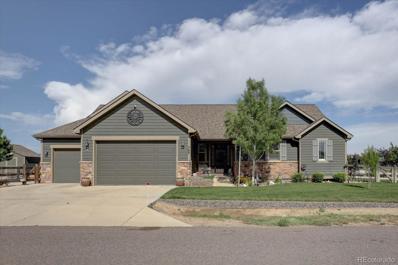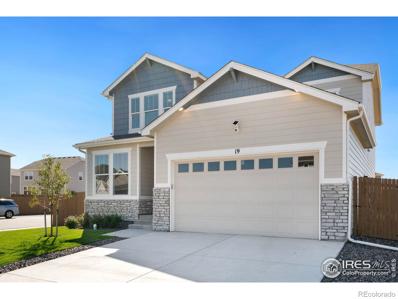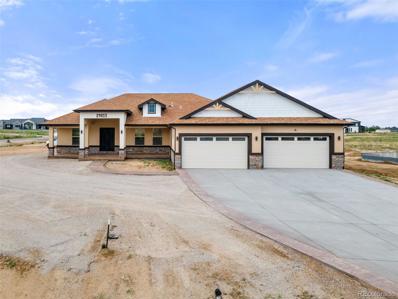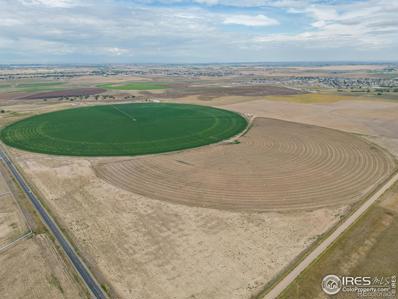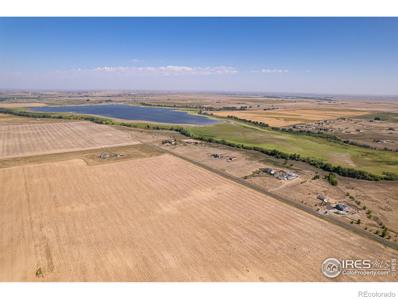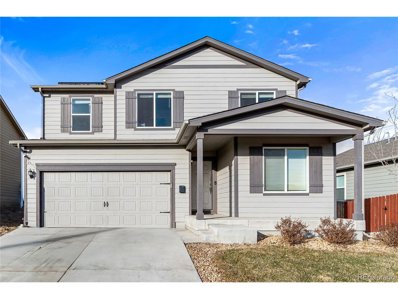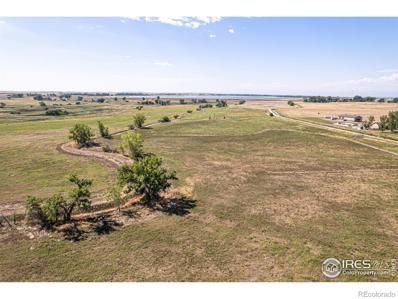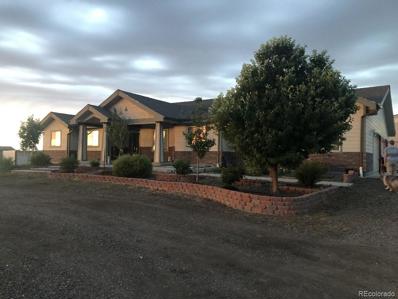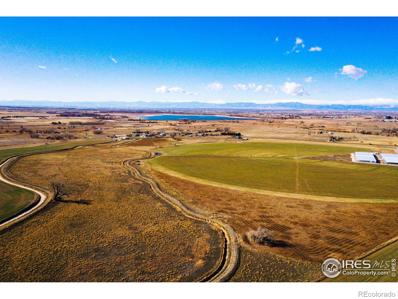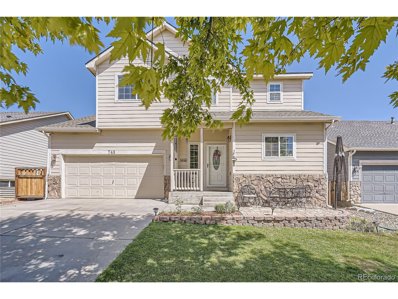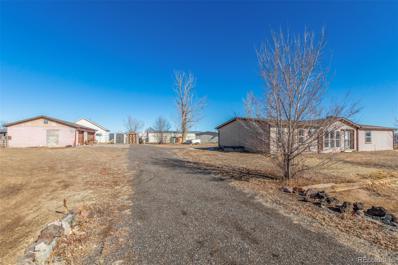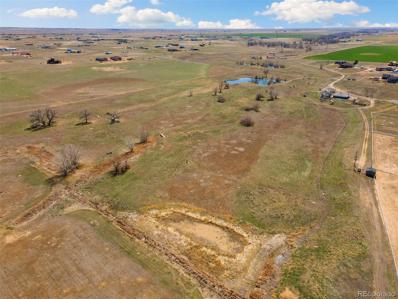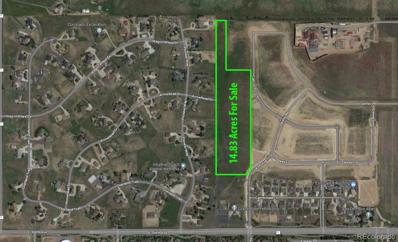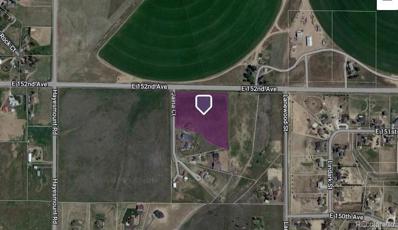Brighton CO Homes for Rent
- Type:
- Single Family
- Sq.Ft.:
- 2,649
- Status:
- Active
- Beds:
- 4
- Lot size:
- 2.26 Acres
- Year built:
- 1996
- Baths:
- 4.00
- MLS#:
- 4292260
- Subdivision:
- Great Rock
ADDITIONAL INFORMATION
MOVITATED SELLERS! Sellers are Under Contract On their New Home to Close Soon! This beautiful home is located in a cul-de-sac with 2.6 acres. Property is zoned for Horses and 4H animals. 2 Story house with 4 Bedrooms and 3 1/2 Baths. It also includes a 3 Car Attached Garage. In a quiet subdivision, 7 miles east of I-76 and Brighton. There is NO HOA! Main Level has Formal Living Room and Dining Room, Kitchen with Stainless Steel Appliances, there is a Family Room with Fireplace! Main Level Laundry Room and A Powder Bath. Upper Level has a Large Primary Bedroom with a 5 Piece Bath with Granite Countertops. 2 more Bedrooms connecting with a Jack and Jill Bath with Granite Countertop. Basement has Family Room and A Wet Bar with Granite Countertop, also includes in Wall Surround Sound Speakers. Basement also has a Bedroom and a Full Bath. The Small Mechanical Room is also located in the Basement. Large Back yard has a Deck and Hot Tub, Horseshoe pits and Firepit, Small Dog Run, Storage Shed, Large 5 Car Pole Barn with Enclosed RV Stall, 220 Electricity and Water. Seller has had Septic Tank Inspected and Pumped out work was completed on 8/28/2024. Ford 9N Tractor with 5' brush hog and 2 other implements included. Buyer and Buyers Agent to verify all Documents, Taxes and Square Footage. Agent is related to Seller.
$685,000
17775 Fair Lane Brighton, CO 80603
- Type:
- Single Family
- Sq.Ft.:
- 2,283
- Status:
- Active
- Beds:
- 4
- Lot size:
- 2.5 Acres
- Year built:
- 1978
- Baths:
- 3.00
- MLS#:
- 9558972
- Subdivision:
- Sunny Acres
ADDITIONAL INFORMATION
PRICE REDUCED $68,000!!!! SELLER MOTIVATED AND WILL LOOK AT OFFERS!!!! If you want space to enjoy the country life, but are close to town, than this is your home. Some of the features include an updated kitchen with granite countertops, newer cabinets, flooring and stainless steel appliances. This opens up to an inviting living room with plenty of natural light and newer flooring. You can also utilize the 2 bedrooms and bath on this floor. Then go down a few steps to the lower level which boasts a great sized master suite with walk-in closet and a full bath with double sinks. The family room is the cozy space in the home with the brick fireplace. Off to the side, there is a laundry room with extra space. Now, the exciting area: a mother-in-law apartment! Kids can move back home :) or it is currently used as a rental for extra income. This space has a kitchen, living room, bedroom and bathroom. Step out into the oversized 2-3 car attached garage. Outside, you can have the mechanics dream garages or enjoy the stalls for your horses, cows, goats, etc. There is a detached 30x40 garage, a 1 car detached garage, along with a metal outbuilding with 2 doors for plenty of fun toys, gardening tools, or Christmas decorations. For storage, there is a 4 stall horse barn and tack room with space for hay. This all sits on a desirable lot at 2.5 acres, so come enjoy all that you can in the country and still have easy access to shopping, grocery stores, hospitals and restaurants. Home was recently painted inside and outside.
$510,000
1122 Brio Street Brighton, CO 80603
- Type:
- Single Family
- Sq.Ft.:
- 2,703
- Status:
- Active
- Beds:
- 5
- Lot size:
- 0.13 Acres
- Year built:
- 2019
- Baths:
- 3.00
- MLS#:
- 2605855
- Subdivision:
- Silver Peaks Fg#1
ADDITIONAL INFORMATION
Seller's preferred lender is offering a .5% rate buydown, and no fee refinancing for the life of the loan! Home features solar panels assumable to buyers! Welcome to 1122 Brio St, a spacious and inviting 5-bedroom, 3-bathroom, PLUS study, home in Brighton. This residence features a charming front porch and an open floor plan connecting the kitchen, dining room, and living room, creating a perfect space for both everyday living and entertaining. The main level includes a guest bedroom and bathroom, an office, and a kitchen with ample counter space and modern appliances. Upstairs, the primary suite offers a massive walk-in closet and en-suite bathroom, along with three additional bedrooms, a full bathroom, a loft, and a convenient laundry room. The large, fenced-in backyard is perfect for outdoor activities, and the 2-car garage provides secure parking and extra storage. With easy access to I-76, commuting and exploring the area is effortless. Don't miss the chance to make this wonderful home yours! Click the Virtual Tour link to view the 3D walkthrough. Discounted rate options and no lender fee future refinancing may be available for qualified buyers of this home.
$1,499,999
30410 E 161st Avenue Brighton, CO 80603
- Type:
- Single Family
- Sq.Ft.:
- 5,792
- Status:
- Active
- Beds:
- 5
- Lot size:
- 1.96 Acres
- Year built:
- 2024
- Baths:
- 5.00
- MLS#:
- 4458442
- Subdivision:
- Country Club Ranchettes
ADDITIONAL INFORMATION
Ask about our special financing options including a seller-funded rate buy down. Dreaming of country living with modern comforts just a short drive from the city? Look no further than this stunning new construction. 5,792 square feet on nearly 2 acres of land, this home epitomizes elegance and comfort. Step inside to discover an open layout with soaring vaulted ceilings, seamlessly connecting the living areas. The gourmet kitchen features quartz countertops and a beautiful island that flows into the inviting living room, complete with a cozy electric fireplace and breathtaking windows framing views of the backyard. The fully finished basement boasts 10-foot ceilings, offering three bedrooms, an expansive family room space, a wet bar, and ample room for a workout area. This home features a total of 5 bedrooms and 5 baths, with three fireplaces, security cameras, and a convenient RV garage for all your recreational vehicles. From the moment you step through the front door, you'll fall in love with the thoughtful design and luxurious finishes throughout. Don't miss out on the opportunity to make this your new home.
- Type:
- Single Family
- Sq.Ft.:
- 988
- Status:
- Active
- Beds:
- 3
- Lot size:
- 0.15 Acres
- Year built:
- 2001
- Baths:
- 2.00
- MLS#:
- 5450743
- Subdivision:
- High Plains
ADDITIONAL INFORMATION
WALK TO SCHOOL from this cozy home on a cul-de-sac street with a NEW FURNACE, newer roof, newer siding and HUGE backyard waiting for your personal touch. Kitchen is large enough to accommodate a dining table. Washer and dryer are also included. Water filter has an optional transferrable service contract. Primary bedroom has walk-in closet and private, full bathroom. Two other bedrooms and a bathroom are separated from the primary bedroom by the living room. Outside, you will find a spacious backyard, with a TOOL SHED and SPRINKLER SYSTEM, that is perfect for outdoor entertaining and endless possibilities. With room to roam and play this backyard is a rare gem. Don't miss the opportunity to make this house your own and create memories that will last a lifetime. Elementary school is only a few blocks away. This home qualifies for all types of financing and SELLERS ARE MOTIVATED! Bring us an offer!
- Type:
- Land
- Sq.Ft.:
- n/a
- Status:
- Active
- Beds:
- n/a
- Lot size:
- 1.99 Acres
- Baths:
- MLS#:
- 5574487
- Subdivision:
- Country Club Ranchettes
ADDITIONAL INFORMATION
WATER TAP PAID!!!! Nestled within the tranquil embrace of nature, this expansive parcel of land offers a canvas for your dreams to take shape. Located in the heart of serene countryside, it beckons with the promise of peaceful living and boundless possibilities. As you step onto this picturesque landscape, you're greeted by rolling hills and lush greenery stretching as far as the eye can see. The air is imbued with the sweet scent of wildflowers, and the gentle rustle of leaves whispers a soothing melody. Spread across acres of pristine terrain, this land presents the perfect opportunity to craft your ideal sanctuary. Imagine waking up to the soft glow of dawn filtering through your bedroom window, or unwinding on a veranda as the sun sets in a blaze of colors over the horizon. Or imagine going out for a ride on one of your horses in your backyard. This land boasts more than just natural beauty—it offers the chance to cultivate a life of tranquility, away from the hustle and bustle of the city. Yet, it remains conveniently accessible to modern amenities and conveniences, ensuring that you can enjoy the best of both worlds. Whether you seek solace in nature's embrace or aspire to create a legacy for generations to come, this land provides the canvas upon which your dreams can flourish. Embrace the opportunity to build the home you've always envisioned and make your mark on this breathtaking landscape.
$470,000
1824 Ruby Court Brighton, CO 80603
- Type:
- Single Family
- Sq.Ft.:
- 1,633
- Status:
- Active
- Beds:
- 3
- Lot size:
- 0.2 Acres
- Year built:
- 2018
- Baths:
- 2.00
- MLS#:
- 2590122
- Subdivision:
- Silver Peaks
ADDITIONAL INFORMATION
**DON'T MISS THIS OPPORTUNITY!! SELLERS ARE OFFERING $3,500 IN SELLER'S CONCESSIONS TOWARDS CARPET REPLACEMENT & AN ADDITIONAL $7,000 IN SELLER'S CONCESSIONS TO BUY DOWN YOUR INTEREST RATE!** Welcome to 1824 Ruby Ct, a charming haven nestled in the thriving community of Brighton, CO! This stunning property offers a blend of modern comfort and classic elegance, providing an ideal setting for family living. As you step into this meticulously maintained home, you are greeted by an abundance of natural light that illuminates the spacious living areas. The open-concept layout seamlessly connects the living room, dining area, and kitchen, creating a perfect space for entertaining guests or enjoying quality time with loved ones. The gourmet kitchen is a chef's dream, featuring sleek granite countertops, stainless steel appliances, and ample cabinet space for storage. Whether you're preparing a casual meal or hosting a lavish dinner party, this kitchen is sure to inspire culinary creativity. Retreat to the luxurious primary suite, complete with a walk-in closet and a spa-like ensuite bathroom equipped with dual sinks and a gorgeous shower! Two additional bedrooms offer plenty of space for family members or guests, each appointed with plush carpeting and generous closet space. Step outside to discover your own private oasis, where a beautifully landscaped backyard awaits. Whether you're lounging on the expansive patio under the retractable awning, enjoying a barbecue with friends, or playing with children or pets on the lush lawn, this outdoor space is perfect for enjoying Colorado's beautiful weather year-round. Conveniently located in a family-friendly neighborhood, this home is just minutes away from parks, schools, shopping, dining, and entertainment options. With easy access to major highways, commuting to Denver or Boulder is a breeze. Schedule your private showing today and start envisioning your new life at 1824 Ruby Ct!
$790,000
768 47th Avenue Brighton, CO 80603
- Type:
- Single Family
- Sq.Ft.:
- 3,823
- Status:
- Active
- Beds:
- 4
- Lot size:
- 1 Acres
- Year built:
- 2016
- Baths:
- 4.00
- MLS#:
- 3665894
- Subdivision:
- The Homestead
ADDITIONAL INFORMATION
Welcome to your dream ranch-style home nestled on a quiet 1-acre lot in beautiful Weld County! This spacious residence offers a perfect blend of country and small town living with ease, convenience and access to the city. As you enter, you're greeted by an open and inviting floor plan featuring three well-appointed bedrooms on the main floor, along with a dedicated office space perfect for remote work or a quiet study area. The heart of the home is the gourmet kitchen, equipped with a large walk in pantry, stainless steel appliances, double oven, ample counter space, and a large island ideal for meal prep and entertaining. The primary bedroom is spacious with natural light and a private ensuite complete with a large soaking tub, perfect for unwinding after a long day. The finished basement offers endless possibilities with a versatile flex space, an exercise room, and an additional bedroom. There's also a framed and plumbed bathroom ready for your personal touch, along with a separate unfinished storage area to meet all your organizational needs. Step outside to discover the ultimate outdoor entertaining and seating area, where you can enjoy Colorado's beautiful weather. This property is a rare find, offering a perfect blend of indoor and outdoor living with space for family, gardening and more! The three-car attached garage provides plenty of space for your vehicles, recreational vehicles and additional storage. Don't miss the opportunity to make this exceptional ranch-style home yours. Schedule a showing today and experience the best of Colorado Metro Living!
- Type:
- Single Family
- Sq.Ft.:
- 2,376
- Status:
- Active
- Beds:
- 4
- Lot size:
- 0.11 Acres
- Year built:
- 2024
- Baths:
- 3.00
- MLS#:
- IR1010557
- Subdivision:
- Lochbuie Station
ADDITIONAL INFORMATION
See your Horizon View Homes Sales rep for details about our amazing incentives for homes that can close on or before 12/31/24. Greenbelt Lot!! Gorgeous home with ample space for everyone! When you enter, you're greeted with a study/flex room with its own spacious walk-in closet. From there you will find your grand kitchen, dining room, and family room. On the main level there is a bedroom and full bathroom, perfect for an in-law suite, mini-master, or private guest space. Upstairs, you will find 2 secondary bedrooms, your owner's suite, laundry, and a wonderful loft. Best of all, this house comes with an 9ft unfinished basement, providing extensive room to grow! Model Address is 18 Chipeta Way Lochbuie CO. Prices, plans, and terms are effective on the date of publication and subject to change without notice. Depictions of homes or other features are artist conceptions. Hardscape, landscape, and other items shown may be decorator suggestions that are not included in the purchase price and availability may vary. See your Horizon View Homes Sales rep for details about our amazing incentives for homes that can close on or before 12/31/24
$1,099,000
29815 E 161th Avenue Brighton, CO 80603
- Type:
- Single Family
- Sq.Ft.:
- 5,274
- Status:
- Active
- Beds:
- 6
- Lot size:
- 1.48 Acres
- Year built:
- 2024
- Baths:
- 5.00
- MLS#:
- 5847751
- Subdivision:
- Country Club Ranchettes
ADDITIONAL INFORMATION
Welcome home to this stunning 1.5 acre property. This home is close to the city with the peace of the country living. Enjoy the beautiful sunset in the back porch of this CORNER LOT!! With a 4 car garage and a 220 outlet makes a great space for your cars. Inside the home you will find Luxury Vinyl Plank floors an open plan that offers gourmet kitchen with double oven, gas range, quartz counter tops, back splash extended to the celling and have access to back porch, living room and dining room. A large primary bedroom with a walking closet and a great size bathroom an office and a bedroom. Bathrooms are tiled floors with quartz counter tops. Sound system trough basement, 3 bedrooms and 2 full bathrooms. The open plan in the basement includes wet bar, extra space for games and, family room with a cozy fire place. Smart A/C and Heating system. Come and see all that this new build property has to offer. Baseboards and doors were painted. Please see updated pictures!!
$5,500,000
0 E 152nd Ave. Brighton, CO 80603
- Type:
- Land
- Sq.Ft.:
- n/a
- Status:
- Active
- Beds:
- n/a
- Lot size:
- 243.03 Acres
- Baths:
- MLS#:
- IR1003494
ADDITIONAL INFORMATION
Primely located land with unlimited opportunities! This 243 acre site features 190 pivot irrigated acres of good alfalfa. It is watered by +-314 tradable acre feet of Class D Allotment of Central Colorado Water Conservancy District. It also has +-78 acre feet of non tributary and not non tributary Denver Basin water rights to go with it. This land is located 7 miles east of Brighton, Colorado on good paved roads. Excellent goose hunting in addition to being in close proximity to a thriving community. Land has two irrigation pivots, one is just two years old. A 40x80 metal building in included on it as well. A year to year farm lease is currently in place. The land is just six miles East of I-76 and is a mere 30 minutes from Downtown Denver. Brighton is nearby with all its services, amenities and schools. It is a beautiful city thriving with numerous community and neighborhood parks and sports complexes, trail systems, located just on the edge of the eastern Colorado plains.
$6,250,000
0 Imboden Road Brighton, CO 80603
- Type:
- Land
- Sq.Ft.:
- n/a
- Status:
- Active
- Beds:
- n/a
- Lot size:
- 250.33 Acres
- Baths:
- MLS#:
- IR1003481
ADDITIONAL INFORMATION
Hayden Outdoors is offering the Horseshoe Creek Retreat of +-250 Acres which has just acquired a zoning change A-1 to A-3. The engineering and plat design has been designed by Kimley-Horn out of Colorado Springs. The property is just 7 miles east of Brighton, Colorado just north of 152nd Avenue on Imboden Road. The property offers paved road access and offers great access to DIA and Denver Metro Area. Horseshoe Creek Retreat is an incredible property and estate development design in a fast growing area just north of Denver International Airport. It includes the water rights to complete the development of 46 lots designed for single family, estate type living. The proper zoning has been acquired but final approval is pending. County planning commission meetings are in process. It is just 15 minutes north of DIA on paved roads. It is 40 minutes to Downtown Denver and offers excellent access to Brighton, Colorado and the entire front range. The area is growing quickly with high quality estate homes in the area. Brighton, Colorado offers excellent schools, athletics and all amenities. This property with potential is coming on the market at the perfect time as there is limited inventory in the area and good demand to support this country living experience close to the Denver and the entire front range. An enjoyable opportunity also awaits with the good waterfowl hunting. Steel pit blind is excluded. This prime property also includes 250 acres of dryland farm ground. All water rights tributary, non-tributary and not non-tributary come with the property. Call agent for description of Denver Basin water that will supply the development. This property is very well located on paved roads just northeast of Denver International Airport. It is 7 miles east of Brighton and 20 minutes from DIA. It is 35 minutes to Downtown Denver and 30 minutes to the I-25 corridor.
$519,000
297 Hunter Ave Lochbuie, CO 80603
- Type:
- Other
- Sq.Ft.:
- 2,863
- Status:
- Active
- Beds:
- 5
- Lot size:
- 0.12 Acres
- Year built:
- 2019
- Baths:
- 3.00
- MLS#:
- 3208223
- Subdivision:
- Blue Lake
ADDITIONAL INFORMATION
Pre-foreclosure opportunity! Check out this great Lochbuie home featuring 5 bedrooms, 3 full bathrooms, and a 2 car garage. Built in 2019, this home offers an open floorplan with a spacious layout and lots of square footage. A main floor bedroom/office, large kitchen with island, dining area, loft, and a generous yard to explore are a few of the amazing features. Plus, the added benefit of solar panels means potential energy savings. Property is in overall good condition, however a few minor touch-ups will make it shine even brighter. Don't let this pre-foreclosure opportunity slip away! Set your private showing today!
$1,200,000
20300 E 152nd Avenue Brighton, CO 80603
- Type:
- Land
- Sq.Ft.:
- n/a
- Status:
- Active
- Beds:
- n/a
- Lot size:
- 35.07 Acres
- Baths:
- MLS#:
- IR1000418
- Subdivision:
- Willman-smith
ADDITIONAL INFORMATION
Spread across 35.07 +/- beautiful acres lined with cottonwood trees this property is the best of both country and city living. Close enough to all the amenities one could need but far enough away to see the stars at night. Whether you want to build your dream horse property, be near Barr Lake, 1/2 mile away, for its fishing and bird watching or just have an escape from the busyness of life without going too far, this property hits the mark in every way. Borders public land to the east. Flat, smooth terrain, cottonwood trees. Fenced all the way around except for the north border. Soil consists primarily of Sandy Loam and is currently being hayed by a neighboring property owner. This property is one of the last remaining pieces with great access to town , close proximity to DIA (20 mins) and Denver (25 mins). The Barr Lake Loop Trail, which goes all the way around Barr Lake, is less than a mile away. Seller retains 100% of mineral rights. We have a well permit issued for a domestic/stock well, #332005, but it has not been constructed. Shopping, medical etc all within 10 minutes.
$4,500,000
8299 County Road 2 Brighton, CO 80603
- Type:
- Single Family
- Sq.Ft.:
- 5,424
- Status:
- Active
- Beds:
- 3
- Lot size:
- 7 Acres
- Year built:
- 2011
- Baths:
- 3.00
- MLS#:
- 8718219
- Subdivision:
- Brighton
ADDITIONAL INFORMATION
This absolutely state of the art horse facility is on almost 7 acres and located centrally between I25 and Hwy 85 with a stunning view of the Front Range Mountains. The 20 stall barn with attached runs, 48' X 50' hay barn, 100' X 70' indoor and 100' X 150' outdoor riding arenas, 2 loafing sheds, 2 wash bays, round pen, and a chicken house, is only second to the fully packed SIPS home with a 4 ½ car garage, gourmet kitchen, 7 bedrooms, 6 bathrooms, 2 laundry rooms, 2 kitchens, an office, and plenty of living space. The home is built with Structural Insulated Panels(SIPS), giving a reduction in the costs of heating and air conditioning. The incredible landscaping offers several bushes and trees, including an orchard, large fenced in garden, and several fenced areas for other livestock. The property is located on a private drive with plenty of space between a small development of only 5 homes.
$13,250,000
15000 Picadilly Road Brighton, CO 80603
- Type:
- Land
- Sq.Ft.:
- n/a
- Status:
- Active
- Beds:
- n/a
- Lot size:
- 298.13 Acres
- Baths:
- MLS#:
- IR996550
ADDITIONAL INFORMATION
Rock Family Farms is a rare and unique opportunity to own a high production farm operation with additional agricultural land on 298+/- Acres. With its great location, good infrastructure and exceptional land stewardship, the development and income possibilities for this farm are endless. Rock Family Farms is truly a remarkable find! The land consists of quality sandy loam soils, and has been well maintained with the highest standards of farming and growing practices. Included in the sale of this property are 25 shares of Burlington Reservoir Co., additional water rights, 2 residential homes, and multiple outbuildings with good improvements and infrastructure. Along with quality water and soils, the property also comes with 2 residential homes (providing great room for farm managers, family or guests), a 1,017 sf. Farm Utility Building, 4,000 sf. Farm Implement Equipment Shed, livestock facilities and working corrals, and several other additional improvements. Owned and farmed by the same family for four generations, the owners have transformed this incredible property into a diversified, quality farm operation. Water Rights for the property include: 25 Shares of Burlington Reservoir Company plus 149+/- AF of Central Water Conservancy District (adding tremendous value to this operation). Water Rights: 25 Shares of Burlington Reservoir Co.; 149+/- AF of Central Water Conservancy District. 1,788 square-foot 1 Story Ranch Home w/ 725 square-foot detached garage; 1,492 square-foot 1 Story Ranch Home; 1,017 square-foot Farm Utility Building; 4,000 square-foot Farm Implement Equip Shed; Irrigation Pivot; Irrigation Well; Zoning: Adams County A-1. Greenhouse Ground Lease with Right of First Refusal generates addl. annual income of $200,000. Greenhouses are available to purchase separately: 36,000 square-foot Nursery/ Greenhouse, multi-purpose facility, office and conference room; Seven 58,426 - 65,000 square-foot Nursery/ Greenhouses built within last 10 years.
$555,000
748 Emerald St Lochbuie, CO 80603
- Type:
- Other
- Sq.Ft.:
- 2,396
- Status:
- Active
- Beds:
- 5
- Lot size:
- 0.13 Acres
- Year built:
- 2008
- Baths:
- 4.00
- MLS#:
- 2994297
- Subdivision:
- Silver Peaks
ADDITIONAL INFORMATION
Welcome to your dream home! This stunning property features 5 spacious bedrooms and 4 baths providing ample space for your family's needs. The cozy basement features a private 1 bedroom suite with a full bathroom and a comfortable living area. Step outside to the beautiful backyard, perfect for relaxation and outdoor gatherings. Conveniently located near schools, parks, and shopping centers. Don't miss the chance to make this house your forever home!
$488,000
501 Zante Way Lochbuie, CO 80603
- Type:
- Single Family
- Sq.Ft.:
- 1,782
- Status:
- Active
- Beds:
- 3
- Lot size:
- 1 Acres
- Year built:
- 1988
- Baths:
- 2.00
- MLS#:
- 7036159
- Subdivision:
- Lochwood
ADDITIONAL INFORMATION
This 1782 sq. ft modular home has great potential! Located in a quiet neighborhood on an acre lot with an oversized 3-car garage with extra space for your shop or storage and no HOA. Wood shed next to garage included with the home. This is a great space for you, your animals and toys. This home is situated on a corner lot making the home an ideal location in the neighborhood. This 3 bed, 2 bath home incudes a large living room, dining space and family room with double doors off the family room to flex space or an office. The kitchen is open and is great for entertaining. New carpet and paint throughout home. Appliances and washer and dryer are included. Easy access to major highways to make commuting simple! Come take a look today!
$7,000,000
32000 E 144th Avenue Brighton, CO 80603
- Type:
- Other
- Sq.Ft.:
- 1,344
- Status:
- Active
- Beds:
- n/a
- Lot size:
- 193.87 Acres
- Year built:
- 1999
- Baths:
- MLS#:
- 9995385
ADDITIONAL INFORMATION
Great opportunity to own a nice piece of property. This was the former Box Elder Creek Golf Course which still has all the infrastructure in place to return it back to a 19 hole course. When it was a golf course it had some of the most spectacular mountain range views with an abundance of wild life. Box Elder Creek runs through the property. There are 4 wells that are being sold with the property, they are in the upper Arapahoe, Lower Arapahoe, Laramie- fox-hills and also 1 share of Greeley No. 3 Irrigation Company that can be purchase as well.There are 3 ponds on the property, they are lined and were used to water the greens for the course, all pump houses can be operational. There is a farm house that sits on 4.601 Acres that had been updated a few years ago that is part of the 193.87 acres. The club house has been remodeled within the last year. There are 5 legals for this property and you can find them in the supplements section, Also the water well permits are in there as well.
- Type:
- Land
- Sq.Ft.:
- n/a
- Status:
- Active
- Beds:
- n/a
- Lot size:
- 14.83 Acres
- Baths:
- MLS#:
- 7790610
ADDITIONAL INFORMATION
This land is zoned in the PUD for a Build To Rent, BTR community. All that needs to be done is a site plan review and you are on your way. 14.83 acres of land ready for your development! If you choose, Sub dividable. Topography is flat and ready to go. Zoning Ordinance attached but the City has mentioned 1/2 acre lots would be acceptable if subdivided. There is no water currently attached to the land. Cell phone tower is not on this parcel. Paved city road access point of 45th Avenue gives this parcel easy connectivity to street infrastructure. Sewer, water, all utilities right there. Tucked away, off 168th, giving the quietness of an off the main road neighborhood. Just to the east of the Jacob Run Subdivision with 1+ acre lots and just to the west of the still being built Homestead Subdivision 1/2 acre lots. 1/4 mile to the west of the Silver Peaks Development as well. This area is exploding in development and growth. Grab this lot while you can! Offering less traffic, a competitive cost of living, variety of housing options, and welcoming neighbors, Brighton invites a safe and beautiful place to live!
$479,999
15120 Jalna Court Brighton, CO 80603
- Type:
- Land
- Sq.Ft.:
- n/a
- Status:
- Active
- Beds:
- n/a
- Lot size:
- 6.74 Acres
- Baths:
- MLS#:
- 2990530
- Subdivision:
- Allart Sub
ADDITIONAL INFORMATION
Don’t miss out on this rare opportunity to own a piece of land located so close to local amenities and highways! This parcel offers the best of both worlds, country living with the conveniences of the city. This parcel has beautiful views, with incredible access to I-76 a main arterial highway to Denver. Xcel gas connection is in very close proximity, therefore no need to hassle with a propane tank! Power and communication both run along Jalna for easy access for a new build. The County will allow this to be split into two separate parcels, rare find indeed!
Andrea Conner, Colorado License # ER.100067447, Xome Inc., License #EC100044283, [email protected], 844-400-9663, 750 State Highway 121 Bypass, Suite 100, Lewisville, TX 75067

Listings courtesy of REcolorado as distributed by MLS GRID. Based on information submitted to the MLS GRID as of {{last updated}}. All data is obtained from various sources and may not have been verified by broker or MLS GRID. Supplied Open House Information is subject to change without notice. All information should be independently reviewed and verified for accuracy. Properties may or may not be listed by the office/agent presenting the information. Properties displayed may be listed or sold by various participants in the MLS. The content relating to real estate for sale in this Web site comes in part from the Internet Data eXchange (“IDX”) program of METROLIST, INC., DBA RECOLORADO® Real estate listings held by brokers other than this broker are marked with the IDX Logo. This information is being provided for the consumers’ personal, non-commercial use and may not be used for any other purpose. All information subject to change and should be independently verified. © 2024 METROLIST, INC., DBA RECOLORADO® – All Rights Reserved Click Here to view Full REcolorado Disclaimer
| Listing information is provided exclusively for consumers' personal, non-commercial use and may not be used for any purpose other than to identify prospective properties consumers may be interested in purchasing. Information source: Information and Real Estate Services, LLC. Provided for limited non-commercial use only under IRES Rules. © Copyright IRES |
Brighton Real Estate
The median home value in Brighton, CO is $497,300. This is higher than the county median home value of $480,800. The national median home value is $338,100. The average price of homes sold in Brighton, CO is $497,300. Approximately 67.12% of Brighton homes are owned, compared to 30.3% rented, while 2.58% are vacant. Brighton real estate listings include condos, townhomes, and single family homes for sale. Commercial properties are also available. If you see a property you’re interested in, contact a Brighton real estate agent to arrange a tour today!
Brighton, Colorado 80603 has a population of 39,895. Brighton 80603 is more family-centric than the surrounding county with 40.01% of the households containing married families with children. The county average for households married with children is 38.01%.
The median household income in Brighton, Colorado 80603 is $79,280. The median household income for the surrounding county is $80,843 compared to the national median of $69,021. The median age of people living in Brighton 80603 is 34.5 years.
Brighton Weather
The average high temperature in July is 89.4 degrees, with an average low temperature in January of 14.2 degrees. The average rainfall is approximately 14.8 inches per year, with 40.5 inches of snow per year.
