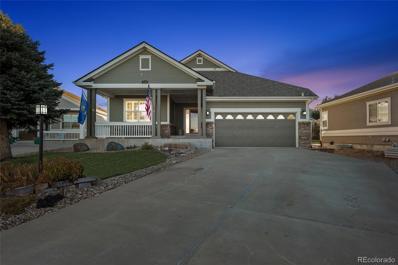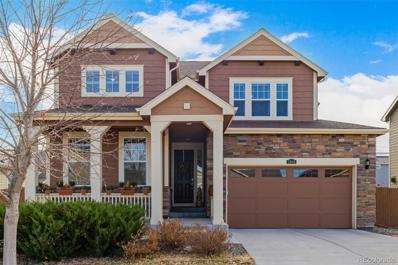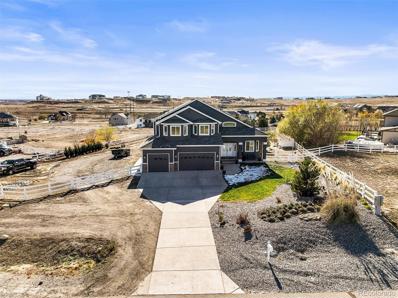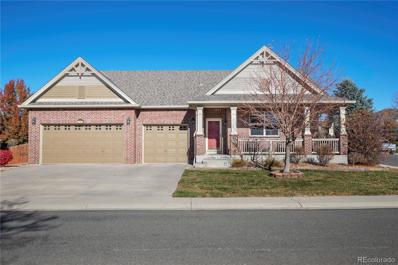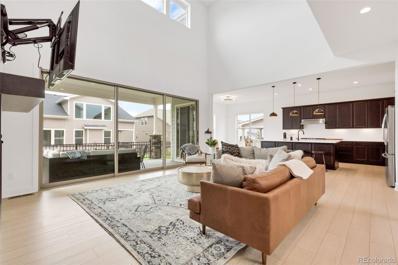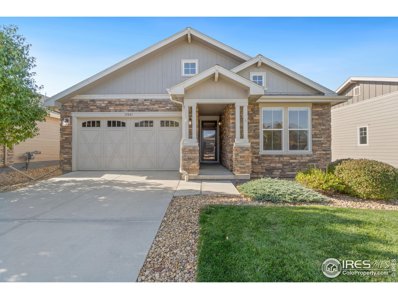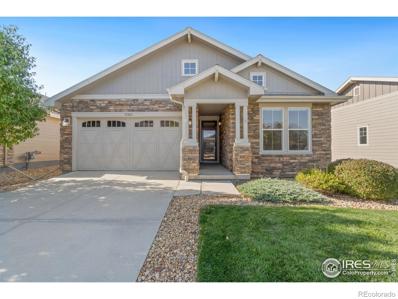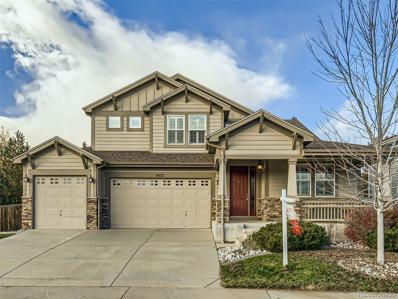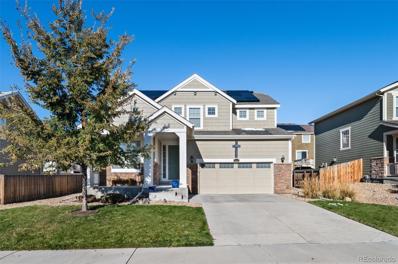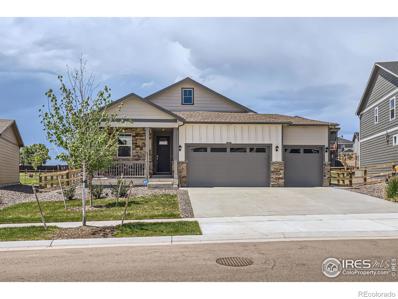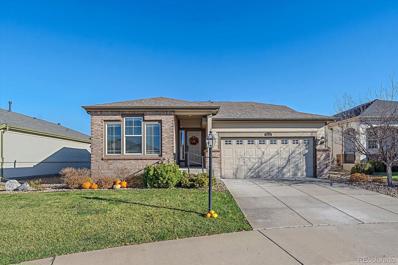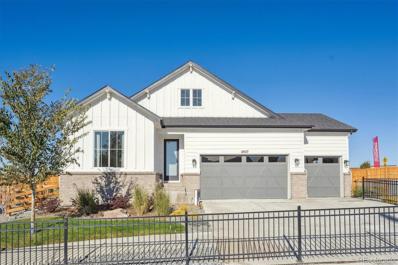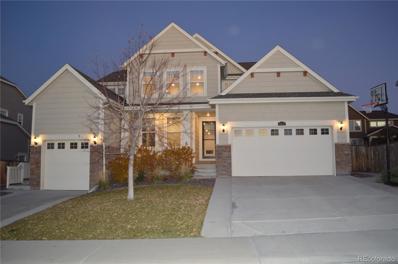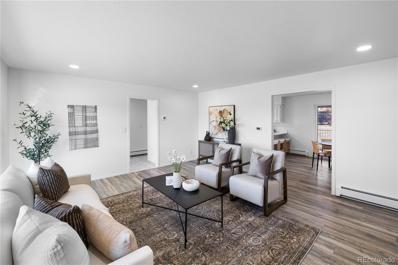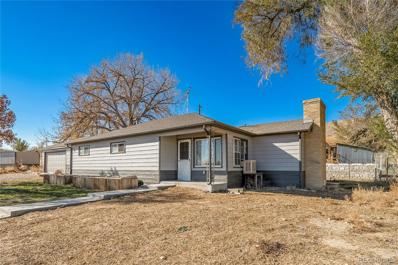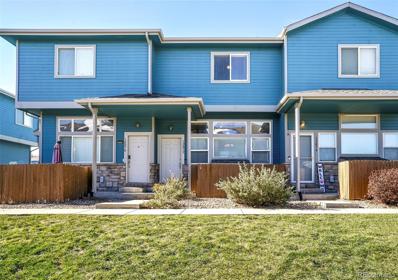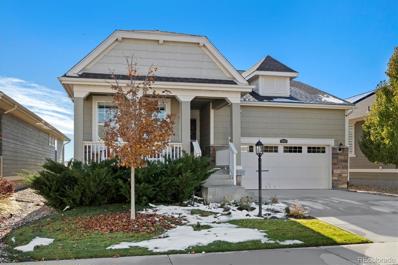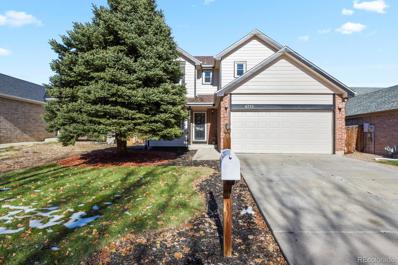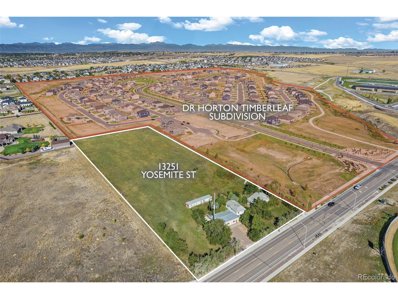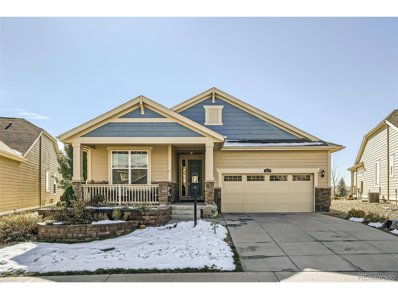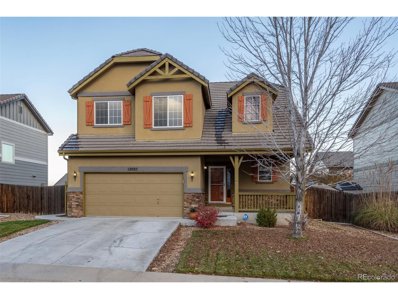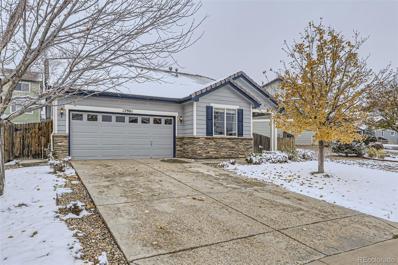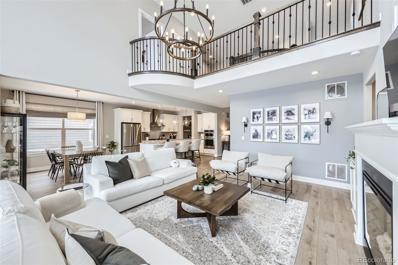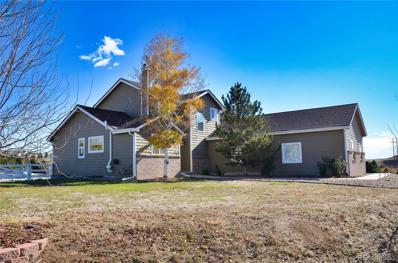Brighton CO Homes for Rent
The median home value in Brighton, CO is $526,250.
This is
higher than
the county median home value of $476,700.
The national median home value is $338,100.
The average price of homes sold in Brighton, CO is $526,250.
Approximately 67.12% of Brighton homes are owned,
compared to 30.3% rented, while
2.58% are vacant.
Brighton real estate listings include condos, townhomes, and single family homes for sale.
Commercial properties are also available.
If you see a property you’re interested in, contact a Brighton real estate agent to arrange a tour today!
- Type:
- Single Family
- Sq.Ft.:
- 1,905
- Status:
- NEW LISTING
- Beds:
- 3
- Lot size:
- 0.2 Acres
- Year built:
- 2006
- Baths:
- 3.00
- MLS#:
- 9945779
- Subdivision:
- Heritage Todd Creek Filing No 1 Amendment No 3 Blk
ADDITIONAL INFORMATION
Welcome home to this meticulously maintained ranch home with finished basement and is located in the highly desirable Heritage Todd Creek 55+ community. Enjoy the open floor plan which flows seamlessly from the foyer to the kitchen and into the inviting living room and then out to the spacious, covered patio, a great gathering spot for all occasions. The kitchen features double ovens, gas cooktop, granite counters and stainless-steel appliances. The kitchen includes a large center island, and bar top counter with many cabinets. The laundry room/mud room has an additional utility sink, washer and dryer are included. Beautiful hardwood floors accent the main floor. Two gas fire places create a welcoming environment with lots of windows. The spacious primary bedroom is private with a view to the backyard and a relaxing ensuite with walk-in closet, soaker tub, a beautiful walk-in shower, and linen closet. The main floor also has a 2nd bedroom, and a full bath at the front of the house. The finished basement has a rec room for game nights, pool table, hobbies and a wet bar ready for your refrigerator and wine refrigerator. There is an additional bedroom and a 3/4 bathroom. Work shop for home projects, scrap books, craft room, your imagination awaits. We didn't forget about storage: there is large crawl space for additional storage. The covered patio & attached paver patio opens out to a peaceful, private backyard, beautifully landscaped but very low maintenance. The 2-car garage has room for your golf cart and included cabinets. Enjoy resort like amenities at your finger tips, gated community, and golf cart friendly. You'll never have to go anywhere, 2 1/2 blocks to the clubhouse and all of the amenities including Pickle Ball, Pools, Hot Tub, Fitness and classes. Snow removal for the front walk (over 3") included in your HOA. Close to I25, HWY 85 & DIA and the new King Soopers grocery store at 136th and Quebec St. Schedule your showings today!
- Type:
- Single Family
- Sq.Ft.:
- 2,939
- Status:
- NEW LISTING
- Beds:
- 5
- Lot size:
- 0.18 Acres
- Year built:
- 2018
- Baths:
- 5.00
- MLS#:
- 2962585
- Subdivision:
- Orchard Farms
ADDITIONAL INFORMATION
Welcome to this stunning Next Gen home in the heart of Thornton, offering the perfect blend of style, comfort, and functionality! With 5 spacious bedrooms, 4.5 bathrooms, and a coveted 3-car tandem garage, this property provides ample space for multigenerational living or growing families. Excellent curb appeal with stone accent details, a lovely front porch, and a mature landscape. The fabulous interior showcases abundant natural light, a neutral palette, and recessed lighting. The main level boasts brand-new LVP flooring, creating a modern and durable foundation for the open-concept living areas. Upstairs, plush newer carpeting adds warmth and luxury to the private spaces. The kitchen shines with stainless steel appliances, abundant storage, and a seamless flow into the dining and living areas. You'll LOVE the welcoming living room adorned with a fireplace for chilly nights! The impressive eat-in kitchen features SS appliances, granite counters, mosaic tile backsplash, a walk-in pantry, ample cabinets, and an island w/breakfast bar. Four well-appointed bedrooms await upstairs! The primary bedroom boasts an ensuite with dual granite sinks, separate tub/shower, & a walk-in closet. Two secondary bedrooms share a Jack & Jill bathroom, while the other one has an attached bathroom. Want MORE? This gem is also ideal for multi-generational living! It offers a main-level guest or in-law suite complete with its own living space, kitchenette, bedroom, bathroom, & separate entrance. The basement is a blank canvas with endless potential to be anything your heart desires! A TV/game room? A gym? A man/woman cave? The choice is yours! Out the back, you have a lush lawn and a cozy covered deck to relax after a busy day. PLUS! The neighborhood's parks are just nearby for you to enjoy. Conveniently close to highways! What's not to like? This gem is truly a MUST-SEE!
$990,000
10082 E 143rd Way Brighton, CO 80602
- Type:
- Single Family
- Sq.Ft.:
- 3,821
- Status:
- NEW LISTING
- Beds:
- 5
- Lot size:
- 1.18 Acres
- Year built:
- 2012
- Baths:
- 4.00
- MLS#:
- 7503928
- Subdivision:
- Hawk Ridge Subdivision
ADDITIONAL INFORMATION
Welcome to this stylish gorgeous modern open floor plan from the moment you walk in. This immaculate home is updated and in the highly sought after Todd Creek neighborhood. Situated on over an acre (1.18) that is fully fenced and has new sprinkler system front yard and back yard. The beautiful deck is huge, 900+ square feet of space where you can host beautiful barbeques. The view from the deck is absolutely beautiful you can enjoy a sunrise and a sunset, and they're absolutely free. The inside of this amazing home has vaulted ceilings, the abundance of natural sunlight dances through the generous windows and lights up the space in the kitchen and the spacious great room. All the floor is made of bamboo and looks absolutely gorgeous. The kitchen is open and spacious an island would look very modern, and it has been pre-plumbed & wired for a kitchen island. The home has a 15k home theater system throughout the house. On the upper level has a loft that can be used as an office. The Primary suite which features a 5-piece modern beautiful bathroom with a doble vanity & a large walk-in closet. The upper level has 2 ample conforming bedrooms with a full modern updated bathroom. The basement is completely finished with 2 additional conforming bedrooms with large closets, it also has a 3/4 bathroom. The spacious laundry room is also in the basement and has potential to maximize its use. The basement has crawlspace for extra storage. The 3-car attached garage and 6+ car driveway allows room for cars and all your toys! This home will not last long, it's priced to sell. Bring all your offers, don't miss out on this great property.
- Type:
- Single Family
- Sq.Ft.:
- 2,490
- Status:
- NEW LISTING
- Beds:
- 4
- Lot size:
- 0.28 Acres
- Year built:
- 2006
- Baths:
- 4.00
- MLS#:
- 7582749
- Subdivision:
- Marshall Lake Sub Filing #1
ADDITIONAL INFORMATION
Use our preferred lender and enjoy a FREE 1/0 buy down on your interest rate! Welcome to this stunning ranch-style home in the highly sought-after District 12 of Thornton, Colorado! Ideally located near Horizon High School and the district swimming pool, this spacious property is perfect for anyone looking to enjoy both comfort and convenience. This stunning home is situated on the largest lot in the neighborhood, providing ample space and privacy. It features an expansive, custom-built back porch perfect for entertaining, unwinding, or soaking in Colorado’s breathtaking sunsets, all complemented by its freshly painted exterior. The interior boasts a bright and airy design, with ample windows that fill every room with natural light.Step into the heart of the home: a massive kitchen designed to impress. Featuring a gigantic kitchen island, it offers both style and function, with plenty of room for meal prep, hosting, and dining. The adjacent dining room is accented with custom ceiling details that add a touch of elegance to family meals or formal gatherings. With three spacious bedrooms, including a luxurious 5-piece primary suite on the main level, this home provides exceptional comfort. The primary suite includes a large soaking tub, dual vanities, and a walk-in shower, creating a perfect retreat. The main level also has an office for work or study, and a conveniently located laundry room just steps from the bedrooms. Positioned on a corner lot and facing open space, this property gives you unobstructed views and added privacy. Located within walking distance to a grocery store, schools, and local amenities, you’ll have everything you need right at your fingertips.
- Type:
- Single Family
- Sq.Ft.:
- 3,482
- Status:
- NEW LISTING
- Beds:
- 4
- Lot size:
- 0.19 Acres
- Year built:
- 2022
- Baths:
- 4.00
- MLS#:
- 4395620
- Subdivision:
- Holly Hills Estate
ADDITIONAL INFORMATION
Exclusive Offer: Home Warranty Included! Enjoy peace of mind with a comprehensive home warranty covering all major systems—HVAC, plumbing, electrical—and all appliances. Welcome Home! Discover this like-new, impeccably maintained two-story residence that combines modern elegance with endless potential. Boasting over 3,400 finished square feet, plus an additional 1,700 square feet of unfinished basement, this home invites you to unleash your creativity and design the space of your dreams. Step inside to be greeted by a bright, open-concept layout where soaring ceilings and expansive sliding glass doors flood the main living areas with natural light, creating a seamless indoor-outdoor flow. The heart of the home, the chef-inspired island kitchen, is both functional and stylish, featuring ample cabinetry, generous counter space, and high-quality built-in appliances—perfect for hosting gatherings or preparing intimate meals. Upstairs, you'll find all the bedrooms thoughtfully situated for ultimate privacy, including a luxurious primary suite, as well as a conveniently located laundry room that adds a touch of practicality to everyday living. Outside, the spacious backyard is a true extension of the home, featuring a large covered patio ideal for entertaining, relaxing, or simply enjoying Colorado's stunning seasons year-round. This home is a rare find, offering modern conveniences, timeless design, and unparalleled opportunities to make it your own. Don’t miss out on this exceptional property—schedule your private showing today!
- Type:
- Other
- Sq.Ft.:
- 2,624
- Status:
- NEW LISTING
- Beds:
- 3
- Lot size:
- 0.12 Acres
- Year built:
- 2016
- Baths:
- 3.00
- MLS#:
- 1022552
- Subdivision:
- 12/2
ADDITIONAL INFORMATION
Enjoy a lock-and-leave lifestyle with snow removal and lawn care included. The main floor features a primary suite, guest room, office, and laundry for maximum convenience. Relax in the serene backyard with a stamped concrete patio, pergola, and turf area. Finished basement features large living area, bedroom and full bath in addition to unfinished portion providing potential for expansion or ample storage space. Residents also enjoy community amenities including walking trails, basketball courts, a playground, and abundant green space. This patio home offers unbeatable access to Colorado's top destinations. DIA, Boulder, (both 20 min.) Denver, and Fort Collins (both 45 min.) are all within easy reach. Close to grocery, shopping, workout studios and activities. This home is perfect for those seeking convenience, comfort, and a vibrant community.
- Type:
- Single Family
- Sq.Ft.:
- 2,624
- Status:
- NEW LISTING
- Beds:
- 3
- Lot size:
- 0.12 Acres
- Year built:
- 2016
- Baths:
- 3.00
- MLS#:
- IR1022552
- Subdivision:
- 12/2
ADDITIONAL INFORMATION
Enjoy a lock-and-leave lifestyle with snow removal and lawn care included. The main floor features a primary suite, guest room, office, and laundry for maximum convenience. Relax in the serene backyard with a stamped concrete patio, pergola, and turf area. Finished basement features large living area, bedroom and full bath in addition to unfinished portion providing potential for expansion or ample storage space. Residents also enjoy community amenities including walking trails, basketball courts, a playground, and abundant green space. This patio home offers unbeatable access to Colorado's top destinations. DIA, Boulder, (both 20 min.) Denver, and Fort Collins (both 45 min.) are all within easy reach. Close to grocery, shopping, workout studios and activities. This home is perfect for those seeking convenience, comfort, and a vibrant community.
- Type:
- Single Family
- Sq.Ft.:
- 3,100
- Status:
- NEW LISTING
- Beds:
- 3
- Lot size:
- 0.2 Acres
- Year built:
- 2005
- Baths:
- 4.00
- MLS#:
- 8098725
- Subdivision:
- Homestead Hills
ADDITIONAL INFORMATION
Welcome home to this stunning three bedroom, four bathroom home located in the wonderful Homestead Hills Community. Tastefully updated with new carpet, paint, newer stainless steel appliances creating a fresh and modern feel. This gorgeous home has an open floor plan with plenty of natural light, lots of space and is very well maintained. The main living area is perfect for entertaining, with a seamless flow between the living room, kitchen, and dining room. The eat-in kitchen features granite countertops, double ovens, and a large island for meal prep and casual dining. The dining and family room are great for family and friend gatherings. The living room is the perfect spot to relax by the fireplace, an additional main floor space may be converted to a bedroom or used as an office. Upstairs you will find the primary bedroom, with 5 piece bathroom, and spacious walk-in closet. Two large bedrooms with a loft in-between, and 2 full bathrooms. Outside, you'll find beautiful outdoor spaces in both the front and back, perfect for enjoying your own Colorado sanctuary in privacy. The three-car garage allows plenty of room for cars and storage. The home is within steps of stunning Homestead Hills Park with its playground, and trails. Don't miss out on this opportunity to own a piece of paradise in Homestead Hills. Schedule your showing today and make this dream home yours!
$699,000
13351 Olive Way Thornton, CO 80602
- Type:
- Single Family
- Sq.Ft.:
- 2,892
- Status:
- NEW LISTING
- Beds:
- 4
- Lot size:
- 0.16 Acres
- Year built:
- 2016
- Baths:
- 4.00
- MLS#:
- 3061817
- Subdivision:
- Amber Creek
ADDITIONAL INFORMATION
Welcome to your dream home in Thornton’s desirable Amber Creek community! Located just steps from parks and trails, outdoor adventures are always within reach. Enjoy the convenience of nearby stores, schools, and restaurants, all just minutes away. The low maintenance fenced backyard provides a private retreat, perfect for entertaining or relaxing. Built in 2016, this bright and airy home features 4 bedrooms and 3.5 baths. The inviting main floor living area features a cozy fireplace and scenic views. Upstairs, the generous primary suite includes a walk-in closet and a luxurious 5-piece bath. Three additional bedrooms, two full guest bathrooms, and a laundry room complete the upper level. The full unfinished basement, with its 9-foot ceilings, is a blank canvas ready for your personal touch. Don’t miss your chance to call this stunning home yours—schedule a showing!
- Type:
- Single Family
- Sq.Ft.:
- 1,503
- Status:
- NEW LISTING
- Beds:
- 3
- Lot size:
- 0.19 Acres
- Year built:
- 2022
- Baths:
- 2.00
- MLS#:
- IR1022427
- Subdivision:
- Talon View
ADDITIONAL INFORMATION
Unlock Your Modern Mountain Dream Home and make this better-than-new 2022 ranch-style home your personal haven! Experience the luxury of a brand-new home without the added expenses! This stunning ranch comes fully equipped with all the extras already meticulously included: professional landscaping, fenced-in yard, professionally fitted blinds on all the windows, extended patio, completely drywalled garage and epoxy coated driveway. Did we mention mountain views?!
- Type:
- Single Family
- Sq.Ft.:
- 2,148
- Status:
- Active
- Beds:
- 3
- Lot size:
- 0.21 Acres
- Year built:
- 2012
- Baths:
- 3.00
- MLS#:
- 1513185
- Subdivision:
- Heritage Todd Creek
ADDITIONAL INFORMATION
Low Maintenance Luxury Living at its Finest! Stunning ranch-style home in the sought-after 55+ community of Heritage Todd Creek, offering an active adult lifestyle in a Prestigious, Gated Golf Course Community! Nestled in a peaceful cul-de-sac and facing west, this home boasts beautiful Colorado sunsets right from your doorstep. Step inside to find hardwood flooring throughout the entry, dining room, and kitchen, where you'll enjoy double ovens, a gas stove, granite countertops, and ample cupboard space with convenient roll-out shelves. With an open floor plan and extra-wide, wheelchair-accessible hallways, this home is designed for both elegance and ease of living. The great room is a cozy gathering space with a gas fireplace, ceiling fan, and step out to a covered patio – perfect for year-round relaxation! The primary suite is bright and inviting, featuring a spacious walk-in closet and a spa-like en-suite bathroom with dual sinks, a large walk-in shower, and luxurious tile flooring. Ready to customize? The massive, unfinished basement is fully insulated and includes rough-in plumbing, a radon mitigation system, and a sump pit/pump, offering endless possibilities for you to personalize this amazing space! In Heritage Todd Creek, the amenities are endless: indoor and outdoor pools, a fitness center, a restaurant, golf course, tennis and pickleball courts – so many ways to stay active and enjoy life to the fullest. ***Click on the Supplements to see the amenities.*** Plus, you’re just minutes from E-470, with easy highway access for exploring all Colorado has to offer!
- Type:
- Single Family
- Sq.Ft.:
- 3,313
- Status:
- Active
- Beds:
- 5
- Lot size:
- 0.19 Acres
- Year built:
- 2023
- Baths:
- 3.00
- MLS#:
- 5333254
- Subdivision:
- Creekside Village
ADDITIONAL INFORMATION
**!!FORMER MODEL!!**SPECIAL FINANCING AVAILABLE**This Arlington is waiting to impress with the convenience of its ranch-style layout along with designer finishes throughout. The main floor offers two generous bedrooms flanking a shared bath offering ideal accommodations for family or guests. The open layout leads you to the back of the home where a beautiful gourmet kitchen awaits and features a quartz center island, roomy pantry and stainless steel appliances. Beyond, the open dining room flows into the welcoming great room with a fireplace. Enjoy meals and conversation on the large covered patio. The nearby primary suite showcases a spacious walk-in closet and a private deluxe bath. A convenient laundry and mud room complete the main level. If that wasn’t enough, this exceptional home includes a finished basement that boasts a wide-open rec room with a stunning wet bar along with a shared bath and two large basement bedrooms with walk-in closets
- Type:
- Single Family
- Sq.Ft.:
- 4,179
- Status:
- Active
- Beds:
- 6
- Lot size:
- 0.18 Acres
- Year built:
- 2018
- Baths:
- 5.00
- MLS#:
- 1779694
- Subdivision:
- Lewis Pointe
ADDITIONAL INFORMATION
Immaculate 6 bedroom SUPER HOME located in coveted Lewis Pointe! This Super Home is filled with beautiful natural light throughout. The Chef's kitchen overlooks the great room and breakfast nook. The kitchen features an abundance amount of cabinet space and is accompanied with a huge eat in kitchen island. The great room keeps this home open and showcases a gas fireplace. The great room accesses the large outdoor covered deck and concrete patio! Upstairs has many distinguishing features, open into a huge loft/game area. This Super Home has a primary suite with retreat, an en-suite spa style 5pc bathroom, walk in closets with plenty of shelves. 4 additional bedrooms, and 2 additional bathrooms, making bedroom #4 an enjoyable en suite! The basement is unfinished waiting for your personal touches. A large laundry room with cabinets. The separated NextGen living space offers great options with its own entry to the home. A private living room, a kitchenette, and one car attached garage! This additional living space features a large bedroom with an adjacent retreat area, laundry room and a 3/4 hall bathroom complete this flexible space! Use the NextGen space as a main floor suite, a true NextGen living space, or whatever suits your needs. Luxurious landscaping, a total of 3 car garage space and solar panels complete this stunning home!
- Type:
- Single Family
- Sq.Ft.:
- 1,826
- Status:
- Active
- Beds:
- 3
- Lot size:
- 2.5 Acres
- Year built:
- 1981
- Baths:
- 2.00
- MLS#:
- 1639449
- Subdivision:
- Wadley Farms Third Filing
ADDITIONAL INFORMATION
Discover the perfect blend of NATURE & CONVENIENCE with this all-brick, ranch-style home on 2.5 ACRES in the desirable WADLEY FARMS community in unincorporated Adams County! This 3-bed, 2-bath home is ideally located near I-25, 470, the Orchard Town Center, Denver Premium Outlets, Top Golf, and numerous shopping and dining options, offering PEACEFUL living with EASY ACCESS to urban AMENITIES. It’s also just a short drive to DIA and Downtown Denver! This versatile property provides endless possibilities. With AMPLE SPACE and nice flat land, you could add an outbuilding, an equestrian arena for horse lovers, start an animal farm, grow crops, or establish a nursery/garden. There’s also room for an ADU or vacation rental. For recreation, there’s space for a pickleball court, swimming pool, playground, and more! FEATURES include an OVERSIZED 2-car garage, new stainless steel appliances, new quartz countertops, updated lighting, new roof (2024), two sheds (one new in 2023), new swamp cooler (2023), new septic tank (2023), new carpet and LVP and new paint throughout! Furnace and hot water heater are under five years old! The bonus room could also could easily be turned in to a 4th bedroom if need be! TONS of new items that have been taken care of for you, JUST MOVE RIGHT IN!!! This RARE OPPORTUNITY won’t last long—make it yours today!
- Type:
- Single Family
- Sq.Ft.:
- 2,556
- Status:
- Active
- Beds:
- 3
- Lot size:
- 4.48 Acres
- Year built:
- 1959
- Baths:
- 1.00
- MLS#:
- 9454923
- Subdivision:
- Unicorporated Adams County
ADDITIONAL INFORMATION
Welcome to your 4.48-acre dream property! This 3bed/1bath ranch house offers the ideal canvas for your rural lifestyle. Step inside to discover freshly painted interior with new flooring and updated electrical throughout, energy-efficient upgrades including LED lighting and ceiling fans in every room. A Brand-new state of the art tankless water heater for endless hot water and a cozy wood-burning fireplace to warm your evenings. The newly built exterior retaining wall adds durability and style. The detached 2-car garage offers even more 220V-equipped space for your projects. This property accommodates hobbyists, tradespeople, or anyone needing space to create in the additional 1,500 sq. ft. detached workshop is a dream come true, equipped with 220V electrical and bright LED lighting. Horse enthusiasts and livestock lovers will appreciate the open grass fields and the animal-friendly amenities, including a sturdy lean-to and a 2-stall building for your equine companions located in the back of the house. Situated with easy access to E470, I-76, and I-25, this property combines serene country living with convenient urban access. Explore the scenic Bratner Ditch and beautiful Riverdale Rd right in your backyard. Whether you're seeking space for your hobbies, a haven for your animals, or a serene retreat from the hustle and bustle, this property checks all the boxes. Schedule your showing today and step into your new lifestyle!
- Type:
- Townhouse
- Sq.Ft.:
- 1,260
- Status:
- Active
- Beds:
- 3
- Lot size:
- 0.02 Acres
- Year built:
- 2001
- Baths:
- 3.00
- MLS#:
- 8806736
- Subdivision:
- Jasmine Estates
ADDITIONAL INFORMATION
Fresh upgrades abound in this Jasmine Estates townhome. A quaint, fenced front patio offers a private setting for enjoying outdoor relaxation. Enter into a functional layout flowing with luxury vinyl plank flooring. A tiled fireplace centers the living room bathed in brightness from a wall of windows. Adjoined for easy entertaining, the dining area extends into the kitchen, with an elevated island and a convenient main floor half bath. A main-level laundry area with a washer and dryer is an added amenity. Upstairs you will find newer carpeting throughout. With 3 bedrooms and two full bathrooms on the upper floor, this is a versatile space. The primary boasts an en-suite bath with a modern sliding barn door. Many upgrades, including a new A/C system, new furnace and water heater, smart remote fans, lights, thermostat and a Ring doorbell with security system in place. Ample storage is found in a one-car attached garage. Ideally located near nature trails, the community pool, open space and dog parks, this residence offers ease of access for commuters and low-maintenance living with an HOA covering most utilities!
- Type:
- Single Family
- Sq.Ft.:
- 3,487
- Status:
- Active
- Beds:
- 2
- Lot size:
- 0.14 Acres
- Year built:
- 2017
- Baths:
- 2.00
- MLS#:
- 5607280
- Subdivision:
- Heritage Todd Creek
ADDITIONAL INFORMATION
Welcome to this wonderful ranch-style home in the vibrant 55+ gated community of Heritage Todd Creek! Offering 2 spacious bedrooms, 2 full baths, and a versatile office, this home provides ample space to meet all your living needs. Upon arrival, you’re greeted by a charming front porch. Step inside, and you'll find a welcoming foyer with the guest bedroom and a full bath at the front of the home, offering privacy and convenience for guests. Next, the office, with a Murphy bed (which stays!) is perfect for working from home or accommodating visitors. The heart of the home opens up to an inviting great room, complete with a cozy gas fireplace and abundant natural light streaming through large windows. The chef’s kitchen is a delight, featuring granite countertops, a spacious island, stainless steel appliances, double ovens, a gas stove and a pantry for extra storage. The adjacent dining area opens onto the back deck, offering views of the fields beyond. The primary suite is a private retreat, boasting large windows, an ensuite bath with dual sinks, a spacious shower, and a convenient walk-in closet that connects to the laundry room. There is a full basement filled with possibilities! A rough-in bathroom, 2 egress windows and a radon mitigation system create the foundation for all your dreams. Step outside to your expansive, large covered deck—ideal for gatherings with family and friends. Enjoy the vibrant resort style community with access to top-notch amenities, including a public restaurant and golf course, indoor and outdoor pools, hot tub, tennis/pickleball courts, and a fitness center. Heritage Todd Creek offers a variety of social events, clubs, and activities, so you can stay as active or relaxed as you like. Conveniently located near E-470 and the airport, and a short way to I-25, I-70 and the mountains, this home truly has it all!
- Type:
- Single Family
- Sq.Ft.:
- 2,012
- Status:
- Active
- Beds:
- 5
- Lot size:
- 0.09 Acres
- Year built:
- 1993
- Baths:
- 3.00
- MLS#:
- 2571610
- Subdivision:
- Holly Creek
ADDITIONAL INFORMATION
Welcome to 6735 E 123rd Ave Brighton! The friendly community of Holly Crossing, where comfort and style blend seamlessly with your growing needs. This rare gem will surprise even the pickiest buyers, with all 2,043 square feet well-utilized, offering plenty of room for everyone. Large windows create a light and bright atmosphere, making you and your guests feel at home. Take a breath and enjoy the peaceful feeling as you enter the living/sitting room, which flows seamlessly into the open family area. The spacious dining room has enough room for everyone and includes a cozy coffee/reading nook by the corner windows. This flows openly into the kitchen, boasting new appliances, flooring, quartz countertops, and a large pantry. Four spacious bedrooms, including the primary, are located upstairs with new carpeting. The primary bedroom has an updated bathroom. Additional full bathroom in the hallway. The finished basement with egress windows adds extra living space, including two further bedrooms or offices and a family room. Every detail is thoughtfully designed to provide a convenient home. Step outside to enjoy a freshly painted exterior, complemented by a new large deck and landscaping—perfect for relaxing or entertaining in the sunny Colorado weather. This move-in-ready home, ideal for first-time buyers or those ready to elevate their lifestyle at Holly Crossing. This home awaits to welcome you!
$1,650,000
Address not provided Thornton, CO 80602
- Type:
- Land
- Sq.Ft.:
- n/a
- Status:
- Active
- Beds:
- n/a
- Lot size:
- 4.79 Acres
- Baths:
- MLS#:
- 3745236
- Subdivision:
- Gleneagle Estates
ADDITIONAL INFORMATION
Strategic investment opportunity for 17 lots averaging 7,000 to 8,000 sqft, CURRENTLY with two prime-for-flip single family homes. This strategically located Adams County parcel offers the potential to annex into the rapidly growing City of Thornton. Developers/investors have the opportunity to move this project through the horizontal platting process and trade it over to a home developer or move the project through a full vertical development of custom built homes directly next to DR Hortons Timberleaf Community. With its prime location, development readiness, and flexible financing options, the project offers a solid foundation for successful project execution and a straight forward return on investment.
- Type:
- Single Family
- Sq.Ft.:
- 2,364
- Status:
- Active
- Beds:
- 4
- Lot size:
- 0.11 Acres
- Year built:
- 2001
- Baths:
- 3.00
- MLS#:
- 1500610
- Subdivision:
- The Vistas At Cherrywood Park
ADDITIONAL INFORMATION
Welcome to 13661 Adams Street, a spacious and inviting home that offers the perfect blend of comfort and convenience! With 2,364 square feet of living space plus an additional 1,000 square feet in the unfinished basement, there's plenty of room for everyone to spread out and grow. Step inside to be greeted by a formal living room and dining room, perfect for entertaining or relaxing with family. The open-concept kitchen, complete with a cozy breakfast nook, flows seamlessly into the family room, creating a warm, inviting space for daily living. Tucked away on the main floor is the expansive primary suite, complete with a 5-piece bathroom for your own private retreat. Upstairs, you'll find three more generously sized bedrooms and another spacious bathroom, making this home ideal for larger households or guests. Outside, enjoy the low-maintenance backyard, perfect for easy outdoor living. The home also features a brand-new roof, offering peace of mind for years to come. Situated in a prime location near shopping, dining, top-rated schools, parks, and trails, this well-cared-for home is ready to be yours. Don’t miss your opportunity to make 13661 Adams Street your new home sweet home!
$650,000
14737 Ulster Loop Thornton, CO 80602
- Type:
- Other
- Sq.Ft.:
- 1,965
- Status:
- Active
- Beds:
- 2
- Lot size:
- 0.18 Acres
- Year built:
- 2017
- Baths:
- 2.00
- MLS#:
- 3512575
- Subdivision:
- Heritage Todd Creek
ADDITIONAL INFORMATION
Welcome to 14737 Ulster Loop, a beautifully maintained home in the highly sought-after Heritage Todd Creek 55+ community in Thornton, CO. This inviting home offers a perfect blend of comfort, style, and convenience, designed for relaxed living and easy entertaining. As you step inside, you'll immediately appreciate the open, airy layout with soaring ceilings and plenty of natural light. The gourmet kitchen is a chef's dream, featuring modern appliances, ample cabinet space, and a large center island, perfect for preparing meals or gathering with friends. The adjacent dining area and spacious living room create an ideal space for hosting dinner parties or enjoying quiet evenings. The primary suite is a true retreat, offering generous space, a sizeable walk-in closet, a private en-suite bath with double sinks, a separate linen closet, and an oversized shower. The second bedroom is equally spacious and offers privacy for guests. A den, additional guest space, or a flex room provides space for your personal needs, whether it be a hobby room, library, or cozy reading nook. The full unfinished basement is ready for your dream space or storage needs. Step outside to the private patio - a perfect spot for morning coffee or evening relaxation, surrounded by lovely landscaping and a tranquil atmosphere. Living in Heritage Todd Creek means access to an exceptional array of amenities including a clubhouse, fitness center, golf course, and a variety of social clubs and activities designed for an active and vibrant lifestyle. Plus, the community's low-maintenance living means you can spend more time enjoying the things you love without the hassle of upkeep. Conveniently located near shopping, dining, and major highways, this home offers both privacy and convenience, all in a welcoming neighborhood. Don't miss the opportunity to make this wonderful home yours - schedule a showing today!
$575,000
12880 Syracuse St Thornton, CO 80602
- Type:
- Other
- Sq.Ft.:
- 1,802
- Status:
- Active
- Beds:
- 4
- Lot size:
- 0.14 Acres
- Year built:
- 2009
- Baths:
- 4.00
- MLS#:
- 3390821
- Subdivision:
- The Villages At Riverdale
ADDITIONAL INFORMATION
Great opportunity to gain instant equity with this beautiful two-story home! This property is part of the resale portion of a buyout process, offering both move-in equity and a prime location. Near Riverdale Dunes Golf Course, open space, parks, trails, shopping, and dining, you'll never be short of entertainment options. Step inside to luxury vinyl plank flooring leading to a welcoming great room with a gas fireplace and natural light streaming in. The eat-in kitchen features a center island, pantry, and easy access to the backyard. Upstairs, discover the spacious primary bedroom with a private bathroom, three additional bedrooms, a conveniently located laundry closet, and a full bathroom. The partially finished basement offers a versatile flex room, fifth bedroom, bathroom, and two storage areas. Outside, the fully fenced, landscaped backyard with a patio is perfect for entertaining. With proximity to E-470, commuting to Denver, DIA, and nearby areas is easy! Don't miss out on this incredible opportunity to gain instant equity!
- Type:
- Single Family
- Sq.Ft.:
- 1,326
- Status:
- Active
- Beds:
- 3
- Lot size:
- 0.14 Acres
- Year built:
- 2005
- Baths:
- 2.00
- MLS#:
- 7087769
- Subdivision:
- The Villages At Riverdale
ADDITIONAL INFORMATION
Welcome to 12961 Spruce St! This charming 3-bedroom, 2-bathroom single-story home is perfectly situated on a desirable lot with picturesque open space views from the front yard. The exterior features stylish stone accents, a spacious 2-car garage, and a fully fenced backyard—ideal for family gatherings and a safe haven for pets. Step inside to a warm living area complete with a cozy fireplace. The kitchen boasts newer stainless steel appliances, an upgraded AC and furnace system, and abundant cabinetry, offering plenty of functional storage space. With grocery stores, restaurants, cafés, and schools nearby, daily conveniences are at your fingertips. Plus, outdoor enthusiasts will love the direct access to the scenic Ditch Trail System, just across the street. This home truly offers it all—comfort, convenience, and a prime location! Don’t miss your chance to make it yours.
- Type:
- Single Family
- Sq.Ft.:
- 3,313
- Status:
- Active
- Beds:
- 5
- Lot size:
- 0.18 Acres
- Year built:
- 2022
- Baths:
- 4.00
- MLS#:
- 9592757
- Subdivision:
- North Hill
ADDITIONAL INFORMATION
Enjoy luxury living in this stunning, meticulously maintained, 5 bedroom + study home with a gorgeous spiral staircase, gourmet kitchen and 20ft ceilings in the highly sought after neighborhood of North Hill by Toll Brothers! Better than new with custom finishes including a floor to ceiling fireplace with built-in cabinetry, butler's pantry with open shelving and a custom landscaped backyard with extended patio and high-end, low maintenance turf surrounded by a rare 6ft privacy fence! This incredible open concept Yuma floor plan features a two story entry and great room, an owner's suite on the main floor and 4 additional upstairs bedrooms. This home also features a formal dining room with access to the butler's pantry, plus a generous secondary dining area off the kitchen and a study on the main floor that options as a 6th bedroom. In addition, it has nearly 1,000 sqft in the unfinished basement and a tandem 3 car garage. Situated in a premium location just down the street from the large North Hill park with gorgeous mountain views, where events are held throughout the year along with luxury amenities like the fitness center, clubhouse and pool. Conveniently located off of 144th and Holly, Quick access to E- 470 and I-25, close to Orchard Mall and Denver Premium Outlets. Seller is moving out of state and will be selling many furniture and decor pieces if interested, the buyer gets first choice. This home is a must see!
- Type:
- Single Family
- Sq.Ft.:
- 2,968
- Status:
- Active
- Beds:
- 4
- Lot size:
- 1.22 Acres
- Year built:
- 2004
- Baths:
- 4.00
- MLS#:
- 3357342
- Subdivision:
- Hawk Ridge
ADDITIONAL INFORMATION
Welcome home! This gorgeously updated and meticulously maintained 4 bedroom/4 bath 2 story home boasts a spacious and inviting living room that, upon entry, greets you with impressive cathedral ceilings and plenty of natural light. Enjoy the convenience of a main level primary suite, plus two upper level bedrooms and a conforming 4th bedroom in the basement. And, oh what a basement! Fully finished and perfect for entertaining, with a wet bar that includes a mini fridge and separate wine refrigerator for your enjoyment. The open and bright kitchen boasts stainless steel appliances, a gas range, granite countertops, and lovely hardwood floors. Modern conveniences abound in this home, featuring a large bathtub and dual shower heads in the downstairs bath. Cozy up to the gas fireplace in the living room on blustery winter days, and bask in Colorado's famous 300+ days of sunshine each year on the expansive wrap-around back deck. The large lot of nearly one and a quarter acres showcases thoughtfully landscaped elements, multiple fenced areas for recreating with family, friends and pets, a built-in sprinkler system, and lots of mature trees. Be sure to check out the oversized four car garage for all of your toys or the ultimate workshop. Hurry and schedule your showing today! Homes in this area do not show up often at this price point. This home won't last!
Andrea Conner, Colorado License # ER.100067447, Xome Inc., License #EC100044283, [email protected], 844-400-9663, 750 State Highway 121 Bypass, Suite 100, Lewisville, TX 75067

Listings courtesy of REcolorado as distributed by MLS GRID. Based on information submitted to the MLS GRID as of {{last updated}}. All data is obtained from various sources and may not have been verified by broker or MLS GRID. Supplied Open House Information is subject to change without notice. All information should be independently reviewed and verified for accuracy. Properties may or may not be listed by the office/agent presenting the information. Properties displayed may be listed or sold by various participants in the MLS. The content relating to real estate for sale in this Web site comes in part from the Internet Data eXchange (“IDX”) program of METROLIST, INC., DBA RECOLORADO® Real estate listings held by brokers other than this broker are marked with the IDX Logo. This information is being provided for the consumers’ personal, non-commercial use and may not be used for any other purpose. All information subject to change and should be independently verified. © 2024 METROLIST, INC., DBA RECOLORADO® – All Rights Reserved Click Here to view Full REcolorado Disclaimer
| Listing information is provided exclusively for consumers' personal, non-commercial use and may not be used for any purpose other than to identify prospective properties consumers may be interested in purchasing. Information source: Information and Real Estate Services, LLC. Provided for limited non-commercial use only under IRES Rules. © Copyright IRES |
