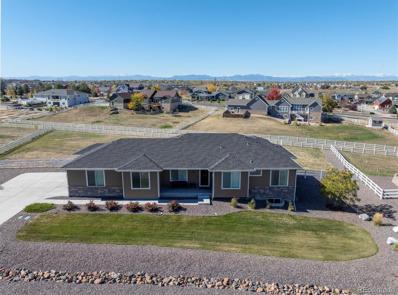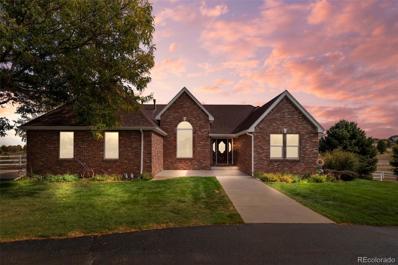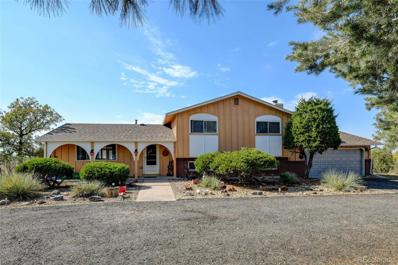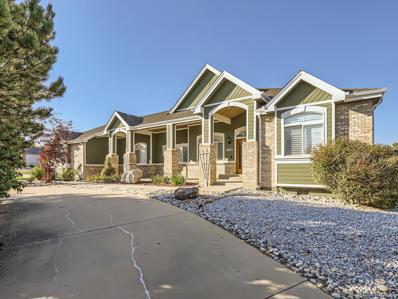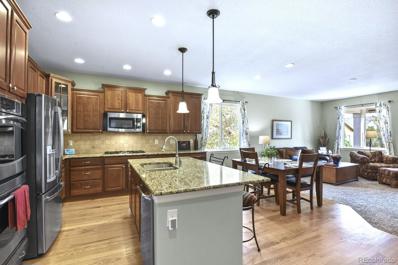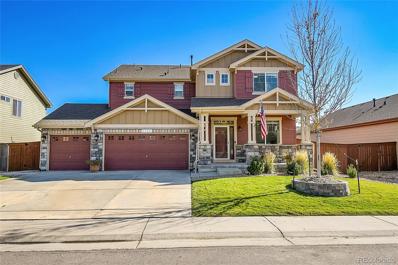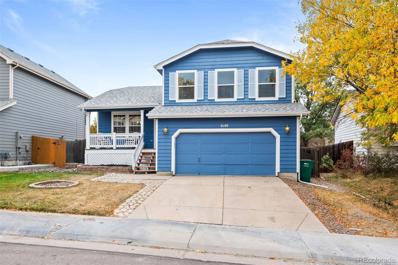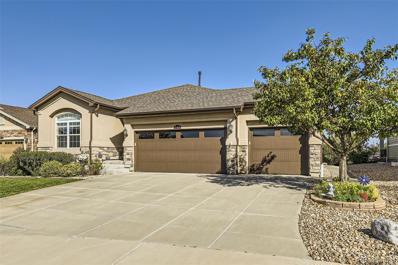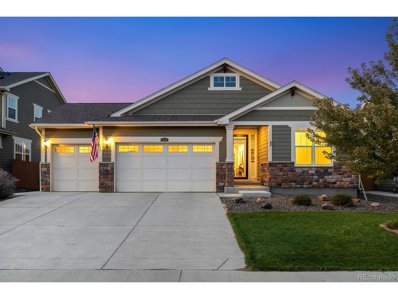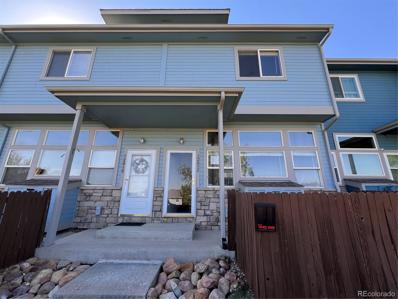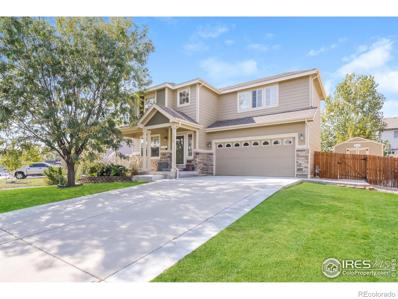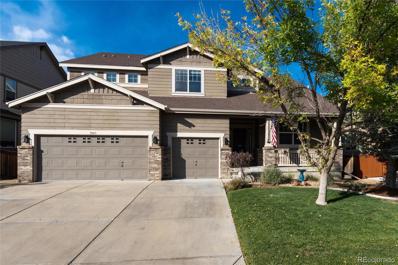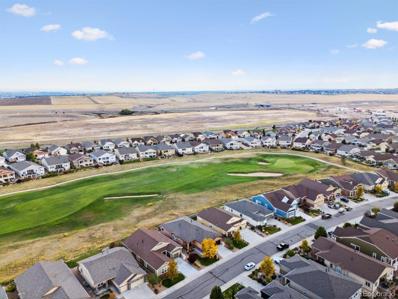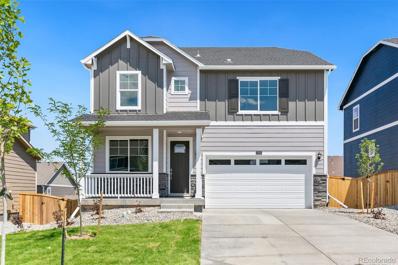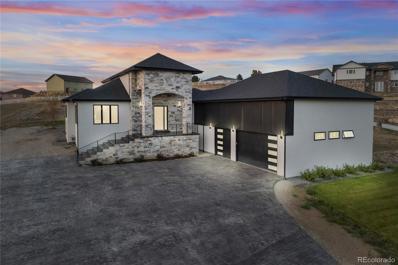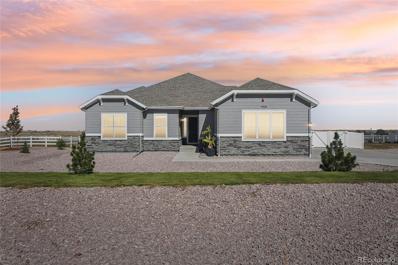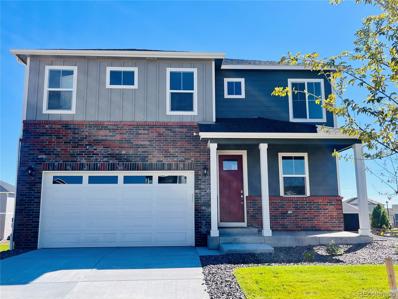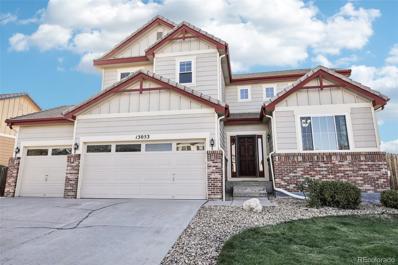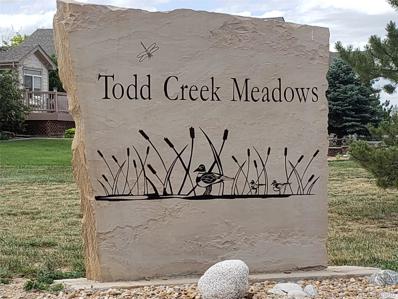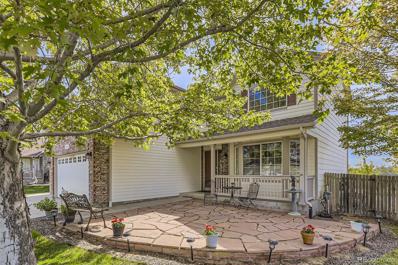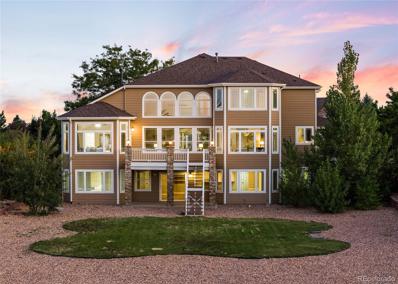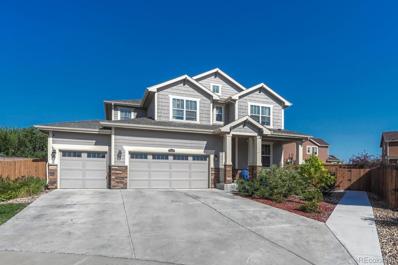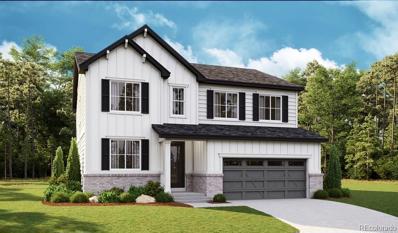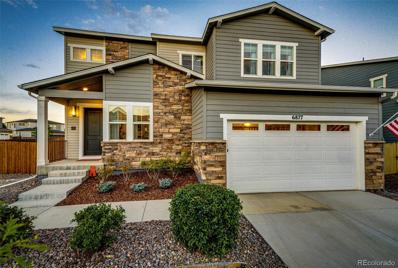Brighton CO Homes for Rent
$1,025,000
12535 Valentia Street Brighton, CO 80602
- Type:
- Single Family
- Sq.Ft.:
- 3,268
- Status:
- Active
- Beds:
- 5
- Lot size:
- 1 Acres
- Year built:
- 2019
- Baths:
- 4.00
- MLS#:
- 4979802
- Subdivision:
- Riverdale Peaks Ii
ADDITIONAL INFORMATION
*HUGE PRICE IMPROVEMENT* Welcome to this spectacular property set on a generous 1-acre lot, where luxury meets functionality against a backdrop of stunning mountain views. Built in 2019, this home features a chef's kitchen equipped with quartz countertops, stainless steel appliances, alder estate cabinetry, and a stylish tile backsplash. The spacious family room, complete with a cozy gas fireplace, invites gatherings and relaxation, while the large, oversized deck w/ hot tub offers an ideal spot for entertaining and enjoying those breathtaking mountain views. The primary suite is a true retreat, boasting a walk-in closet and a luxurious 5-piece bath. Two additional bedrooms and a jack-n-jill full bath on the main floor provide privacy, while a convenient half bath for guest, laundry and mud room, and a dedicated home office complete the main floor. The finished basement adds even more versatility, featuring two spacious bedrooms, a full bath, and a large great room perfect for entertaining. A substantial storage and mechanical room complete round out the basement level. Parking is effortless with the oversized attached 3-car garage, offering over 920 SqFt of space. Outside, the fully fenced yard showcases beautiful vinyl fencing and includes a large dog run. Whether you envision a future shed or need space for RV parking, this property has the room to accommodate your plans. There’s so much more to discover—schedule your showing today!
$1,070,000
15250 Boston Street Brighton, CO 80602
- Type:
- Single Family
- Sq.Ft.:
- 4,250
- Status:
- Active
- Beds:
- 5
- Lot size:
- 2.59 Acres
- Year built:
- 1998
- Baths:
- 3.00
- MLS#:
- 7625723
- Subdivision:
- Todd Creek Farms
ADDITIONAL INFORMATION
Welcome Home! This property is an ideal retreat for those seeking both space and tranquility. Located in the highly saught after Todd Creek Farms this home is nestled on an expansive 2.59-acre lot. It boasts 5 bedrooms, 3 bathrooms, and over 4000 square feet of thoughtfully designed living space, providing ample room for relaxation and entertainment. As you step inside, you'll be greeted by a warm and inviting atmosphere. The main floor features a spacious eat-in kitchen, perfect for casual meals and a formal dining room for family gatherings. From the kitchen, step out onto the raised deck, where you can enjoy your morning coffee while taking in the serene views. The upper level is home to the primary bedroom, a true sanctuary with its cozy fireplace and en-suite bathroom. It also includes two additional bedrooms, family room, office space offers and laundry room which add to the home's practicality and ease of living. The lower level offers a fully finished walkout basement, where endless possibilities await. This versatile space includes two bedrooms, a 3/4 bath, and a spacious living area complete with a kitchenette. It's an ideal setup for multi-generational living, accommodating guests, creating a home studio, or setting up a recreational area. The basement also features a second laundry room, dog kennels, and a dog wash station, catering to the needs of your furry companions. Outside, the property truly shines. The expansive private yard and patio offer plenty of room for outdoor activities, gardening, or simply enjoying the beautiful Colorado weather. Two sheds provide additional storage space, while a loafing shed and horse corral make this property a haven for animal enthusiasts or those with equestrian interests. With space to add an additional barn/outbuilding/ADU, the possabilites are endless. Don't miss the opportunity to make this exceptional property your own. Experience the perfect balance of rural charm and modern convenience.
- Type:
- Single Family
- Sq.Ft.:
- 1,944
- Status:
- Active
- Beds:
- 4
- Lot size:
- 4.95 Acres
- Year built:
- 1970
- Baths:
- 3.00
- MLS#:
- 7204384
- Subdivision:
- Layton
ADDITIONAL INFORMATION
VIEWS! VIEWS! Rare opportunity to own AG Property nestled in unincorporated Adams County! 4.95 acres-Prime Location with Abundant Mountain Views from Pikes Peak to Longs Peak, entire front range! 4 BED, 3 Bath, 2 Car Garage! Sunroom & Deck with benches will let you capture the Amazing Sunsets! This property offers unparalleled convenience! Close proximity to Shopping, Outlet Mall, Coming soon-Chicken & Pickle, Top Golf, Costco, Fitness facilities Access to highways and the Denver International Airport ensures seamless connectivity, while nearby parks, schools, and mountain access, hiking trails & more!! Don't miss out on this remarkable chance to own a slice of Colorado's charm. Schedule your appointment today and seize the opportunity to make this magnificent property yours!
$1,199,000
10033 E 150th Avenue Brighton, CO 80602
- Type:
- Single Family
- Sq.Ft.:
- 4,800
- Status:
- Active
- Beds:
- 4
- Lot size:
- 1.52 Acres
- Year built:
- 2000
- Baths:
- 4.00
- MLS#:
- 4601756
- Subdivision:
- Todd Creek Farms
ADDITIONAL INFORMATION
Welcome to your dream ranch home located in the desirable Todd Creek neighborhood of Brighton, Colorado! Nestled on a spacious 1.5-acre lot, this exceptional property boasts 4 generously sized bedrooms and 4 bathrooms, providing plenty of space for all. The primary bedroom offers a cozy fireplace and access to the large deck to enjoy your morning beverage. As you enter this beautiful home, you'll be greeted by stunning oak floors that flow throughout the open-concept living areas. The large windows allow natural light to flood the space, creating a warm and inviting atmosphere. Custom shutters add an elegant touch, ensuring both privacy and style. The fully finished walkout basement offers additional living space perfect for entertaining or relaxation, including a bonus room that could be used for media or workout area. The expansive 30x40 shop outside provides ample room for all your toys, hobbies, or a potential workshop with a large area upstairs for extra storage. The property is designed for both convenience and enjoyment, featuring a large Trex deck that provides the perfect setting for gatherings or quiet evenings overlooking the serene landscape. Additionally, a radon mitigation system has been installed for your peace of mind. This ranch home combines comfort, functionality, and a touch of luxury, making it the perfect place to call home. Don’t miss out on this rare opportunity to own a piece of paradise in Todd Creek!
$714,900
8552 E 152nd Lane Thornton, CO 80602
- Type:
- Single Family
- Sq.Ft.:
- 3,429
- Status:
- Active
- Beds:
- 3
- Lot size:
- 0.18 Acres
- Year built:
- 2012
- Baths:
- 3.00
- MLS#:
- 9883216
- Subdivision:
- Heritage Todd Creek
ADDITIONAL INFORMATION
The search for your next home is over - this well-maintained ranch home with finished basement has it all and is located in the desirable Heritage Todd Creek 55+ community. This is a truly open concept home; you flow seamlessly from the kitchen to the dining room to the family room and then out to the large, covered patio, the perfect gathering spot for any occasion. The kitchen has double ovens, gas cooktop, granite counters & Stainless-steel appliances. The kitchen includes a large center island with seating a pantry & tons of cabinets with pull outs included. The laundry room/mud room has an additional large closet/pantry. Beautiful hardwood floors. A corner fireplace accents the large family room with lots of windows. The spacious primary bedroom is private with a view to the backyard with an ensuite with double walk-in closets a beautiful walk-in shower, linen closet & custom room darkening shades. The main floor also has the 2nd bedroom, office, and a full bath at the front of the house. The finished basement has a large family room for game nights, hobbies or a multi-generational living area with a wine/coffee bar with refrigerator. There is an additional bedroom suite with a sitting area and a bathroom with a walk-in shower & linen closet. We didn't forget about storage: there is large storage area with wood shelving. The covered patio & attached paver patio opens out to a serene, private backyard, beautifully landscaped but very low maintenance. The 3-car tandem garage has room for your golf cart and has workshop cabinets. Come make this charming home in the highly sought after 55+ Heritage Todd Creek Community yours! Where there is so much to do, you'll never have to go anywhere! 1 1/2 blocks to the clubhouse and all the amenities, yes Pickle Ball too! Snow removal for the front walk (over 3") included in your HOA. Close to I25 & Dia and the new grocery store.
- Type:
- Single Family
- Sq.Ft.:
- 3,362
- Status:
- Active
- Beds:
- 5
- Lot size:
- 0.18 Acres
- Year built:
- 2014
- Baths:
- 4.00
- MLS#:
- 4539705
- Subdivision:
- Quebec Highlands
ADDITIONAL INFORMATION
Welcome to this Beautiful 5 bedroom, 4 bath, D.R. Horton built home located in the subdivision of Quebec Highlands. NO METRO DISRICT TAX with this SHOWSTOPPER! Upon entering you will immediately feel welcomed by the gorgeous floors and the open layout as you walk into the home. A double door office is front and center for a quiet work at home space. Large open living area with a beautiful fireplace that joins the living room, dining area and kitchen. This home offers an open floor plan with a two-story great room and lots of windows creating a very light, bright and spacious feel! The kitchen is a chef's delight, tucked away you will find a custom walk-in pantry with ample amount of storage, double ovens, stainless steel appliances, gorgeous granite counters with an enormous island! The private master suite features a walk in shower and large en-suite bath, brand new Woodbridge free standing, 2- person, jetted/air Whirlpool tub. Laundry room is located upstairs, easy and convenient by bedrooms. Extra-large second bedroom located upstairs can be considered junior suite, craft room, or another office- YOU CHOOSE! Fully finished basement with two bedrooms, full bath and a large recreation room for entertaining. RARE-FINISHED 3 Car oversized garage, insulated, drywalled, painted, with 220-volt and plumbing with sink hot/cold water. Out back is a beautiful spacious backyard to have a gathering and play corn hole. Also included is a six-person hot tub on concrete pad!! Largest covenant- approved Tuff Shed with barn doors and electrical. The home has been freshly painted on the exterior and also has a 75 gallon brand new water heater. This home is a must see! Endless possibilities!!!! Showings start Friday October 18th!!
- Type:
- Single Family
- Sq.Ft.:
- 1,969
- Status:
- Active
- Beds:
- 4
- Lot size:
- 0.12 Acres
- Year built:
- 1997
- Baths:
- 3.00
- MLS#:
- 4023760
- Subdivision:
- Wright Farms
ADDITIONAL INFORMATION
This beautifully luxuriously remodeled home will take your breath away! Step into the stunning brand-new kitchen featuring all new appliances. The master suite boasts an oversized shower for a spa-like experience. Finished basement. Enjoy peace of mind with a new roof, new windows, freshly painted interior, and gorgeous, durable waterproof luxury vinyl floors throughout. New patio and fully landscaped front and back yards offer ideal outdoor space for relaxation or entertaining. NO HOA, low taxes in an unincorporated area, within walking distance to the Anythink Library and a school, near the Riverdale Golf Course, South Platte River Trail, Trail Winds Rec Center, and Carpenter Rec Center, this home has it all. Washer and dryer are included - move-in ready and waiting for you! More pictures are coming soon.
$745,000
15406 Xenia Court Thornton, CO 80602
- Type:
- Single Family
- Sq.Ft.:
- 3,059
- Status:
- Active
- Beds:
- 4
- Lot size:
- 0.17 Acres
- Year built:
- 2012
- Baths:
- 3.00
- MLS#:
- 2735511
- Subdivision:
- Heritage Todd Creek
ADDITIONAL INFORMATION
Welcome to the highly desirable Heritage Todd Creek community. This is a 55+ golf course community. This open floorplan home is immaculate. Entering the foyer, to your left are two nice size bedrooms, or, office space should you prefer, and the main level laundry room including washer and dryer. To your right is the entrance from the spacious 3-car garage. Straight ahead, the gourmet kitchen boasts of abundant, rich cabinetry, beautiful granite counters, a pantry and stainless appliances including a 5-burner gas cooktop with downdraft venting, double ovens, double door refrigerator and microwave. There is a center island with ample room for countertop dining. For formal dining, enjoy the large, open dining room. The living room boasts a gas fireplace, vaulted ceiling and in-wall and in-ceiling speaker system. Exiting the living room, you will find a covered patio with a large extended patio area including a patio fire pit and 4 chairs. The primary bedroom suite has a vaulted ceiling, a large sitting area, an ensuite bath with double sinks and a walk-in closet. Down the stairs to the finished basement area you will find a family room, a huge bonus room/game room with a wet bar, a 4th bedroom, full bath with jetted tub and plenty of storage space. You will appreciate the maintenance friendly stucco finish and the 2024 NEW ROOF. The landscaping has been meticulously maintained. You will surely enjoy the community amenities, including the grand clubhouse, restaurant, two pools, workout facilities, combination tennis/pickleball courts, public golf course and multiple clubs and activities to meet any of your desires. You are close to many restaurants, shopping and outdoor recreation areas and only a short drive to I-25. You are going to love your new home.
$749,900
2541 E 163rd Pl Thornton, CO 80602
- Type:
- Other
- Sq.Ft.:
- 2,280
- Status:
- Active
- Beds:
- 3
- Lot size:
- 0.22 Acres
- Year built:
- 2018
- Baths:
- 3.00
- MLS#:
- 3891703
- Subdivision:
- Orchard Farms
ADDITIONAL INFORMATION
WOW! Exceptional Ranch Amazing Lot and Rare 4-Car Garage- Don't Miss This Opportunity! This popular Lennar Springdale model is set on one of the most desirable lots in Orchard Farms, backing to a serene pasture. The meticulously maintained 3-bed, 3-bath ranch offers a quiet location, abundant natural light, and upgrades throughout. The inviting foyer leads to a spacious open layout featuring a gourmet kitchen offering huge pantry, large island with seating, gas fireplace in the great room, a convenient main-floor office with French doors, and a mudroom that is adjacent to a separate laundry room. The primary suite boasts coffered ceilings and a large walk-in closet. Colorado outdoor entertaining is easy with the covered Trex deck, extended poured patio, and beautifully landscaped yard. The rare 4-car garage offers plenty of room for vehicles, toys or hobbies, and the full unfinished basement provides endless potential. Notable inclusions are; stainless appliances including refrigerator & gas stove, brand new hot-water heater, attractive LVP flooring, custom paint, poured walkway front to back, garage service door, radon mitigation, solar and more. Orchard Farms includes a 5 acre community park, playground, pavilion, and tennis courts just a block away, with easy access to Denver, DIA, Orchard Town Center and more. Schedule your private tour with us today!
- Type:
- Townhouse
- Sq.Ft.:
- 1,260
- Status:
- Active
- Beds:
- 3
- Lot size:
- 0.02 Acres
- Year built:
- 2002
- Baths:
- 3.00
- MLS#:
- 5571255
- Subdivision:
- Jasmine Estates
ADDITIONAL INFORMATION
This charming 3-bedroom, 2.5-bathroom home offers a warm, welcoming environment perfect for creating lasting memories. It’s truly a must-see! As you step inside, you're greeted by a cozy living room bathed in natural light, ideal for relaxing after a long day. The fireplace adds extra comfort, especially during those chilly Colorado winters. The main floor features a beautiful dining area conveniently located next to the kitchen, which boasts modern stainless-steel appliances—perfect for hosting family meals or entertaining guests. Upstairs, the master suite is a bright retreat with abundant natural light and an attached private bathroom for your convenience. One of this home’s standout features is its proximity to top-rated schools and a local library, providing excellent educational opportunities just a short walk away. Imagine the ease of walking your kids to school or enjoying a quick drive to nearby amenities. Outside, you’ll find a cozy, sectioned-off patio, offering a private space for family gatherings or peaceful outdoor moments. The community amenities, including a pool and clubhouse, add to the lifestyle appeal, making it easy to enjoy leisure time with family and neighbors. Beyond the home, you'll love the vibrant neighborhood. Parks and outdoor spaces are just around the corner for weekend adventures, while local stores and easy access to major transportation routes ensure convenience for your daily life. This home is a perfect starter home, full of warmth and charm, ready for you to create lasting memories. Don’t miss out—schedule your showing today!
- Type:
- Single Family
- Sq.Ft.:
- 1,558
- Status:
- Active
- Beds:
- 3
- Lot size:
- 0.17 Acres
- Year built:
- 2005
- Baths:
- 3.00
- MLS#:
- IR1020620
- Subdivision:
- Sage Creek
ADDITIONAL INFORMATION
Welcome home to this two-story house in Sage Creek. The home sits on a large lot with an inviting covered front porch. The main floor of this home features an open-flowing floorplan with a living area, dining area, and kitchen opening to the backyard. Upstairs, the main bedroom boasts a large walk-in closet and an en-suite main bath with dual sinks, a tub, and a shower. The other two bedrooms are generously sized and share a full bathroom. It has a well-manicured grassy backyard, a large patio with an additional storage shed, and an already-installed dog door to the laundry room. Additional features include a whole house water filter system, washer/dryer/refrigerator/dining table, and chairs/kitchen island can be included. You'll love the location, with beautiful paths and trails weaving through the neighborhood, three parks within walking distance, a local coffee shop, a new restaurant, and other businesses just a short stroll away. Don't miss your chance to own this lovely home!
- Type:
- Single Family
- Sq.Ft.:
- 2,950
- Status:
- Active
- Beds:
- 4
- Lot size:
- 0.16 Acres
- Year built:
- 2007
- Baths:
- 4.00
- MLS#:
- 4836730
- Subdivision:
- Fallbrook
ADDITIONAL INFORMATION
Tastefully updated 4 bedroom, 4 bath home located in Fall Brook with gorgeous lake and mountain views. Beautiful upgrades throughout this home featuring slab granite countertops in the gourmet kitchen, wood floors, stainless steel appliances and upgraded cherry cabinets with sliding shelves. Main floor also features grand entry, office w/French doors, formal dining room, living room, great room with fireplace and more. Laundry room located on main floor. Upper level features spacious primary suite with two walk-in-closets, 3 more bedrooms which includes a guest bedroom with private bath. Loft on upper level. Beautifully landscaped backyard features Pergola covering your stamped concrete patio. Property is located within close proximity to all major highways for ease of commute for either business or pleasure.
- Type:
- Single Family
- Sq.Ft.:
- 4,924
- Status:
- Active
- Beds:
- 3
- Lot size:
- 0.17 Acres
- Year built:
- 2014
- Baths:
- 4.00
- MLS#:
- 3009264
- Subdivision:
- Heritage Todd Creek
ADDITIONAL INFORMATION
Fall in love with the open, inviting layout of this gorgeous 5,208 sq ft home, designed for comfort and entertaining! The heart of the home is the chef’s dream kitchen, featuring a spacious center island, stainless steel appliances, and a generous butler’s pantry that’s perfect for hosting gatherings. Imagine cooking up delicious meals while your guests mingle in the open living spaces, or relaxing with your favorite drink on the tranquil back patio. The primary suite is your personal retreat, complete with a large 5-piece bathroom and a massive walk-in closet with new hardwood floors—ideal for organizing your wardrobe in style! The views from the suite are stunning, looking out over the serene 12th fairway. Step outside to enjoy the beautifully landscaped front and backyards, with plenty of space to soak in the Colorado sunshine or unwind under the stars. This home is move-in ready and filled with custom features that make it truly special, including a fully finished basement with built-in entertainment space, bar area, and office nook. Plus, enjoy the convenience of a tandem garage with room for all your toys and hobbies. Thoughtful updates throughout, like new coach lights, motion sensors, and easy-to-control exterior lighting, mean you can focus on enjoying your new home without a worry. Living in Heritage Todd Creek offers an active, vibrant lifestyle with so many amenities right at your doorstep! Spend your days on the Arthur Hills Championship golf course, swimming in the indoor or outdoor pools, or staying active in the fitness center. Take a stroll along the neighborhood's walking paths or relax in the hot tub after a long day. With so much to offer, you'll find it's easy to feel right at home here. Come see this beautiful home and community for yourself—it’s the perfect place to enjoy the best of Colorado living!
- Type:
- Single Family
- Sq.Ft.:
- 2,378
- Status:
- Active
- Beds:
- 4
- Lot size:
- 0.31 Acres
- Year built:
- 2024
- Baths:
- 3.00
- MLS#:
- 6725253
- Subdivision:
- Waterside At Todd Creek
ADDITIONAL INFORMATION
Ready in January! This spacious Holcombe floorplan sits on a 13,000 sq ft lot with a full unfinished walkout basement, and an oversized 2 car garage. This home has everything to offer with an open flow between great room, kitchen, nook, and spacious primary suite. Rich decor includes elegant white cabinetry with crown molding, beautiful quartz kitchen counters, stainless gas range, microwave, dishwasher, and laminate wood floors on the main level. We offer an extensive list of features in our homes such as 8' front door, 2 panel interior doors, A/C, tankless water heater, 8' tall garage doors with Smart openers plus Smart Home features such as Smart speaker, video doorbell, Smart thermostat, Smart lighting and more. Home warranty for peace of mind is also included. ***Photos are representative and not of actual property***
$1,450,000
10291 E 142nd Avenue Brighton, CO 80602
- Type:
- Single Family
- Sq.Ft.:
- 3,025
- Status:
- Active
- Beds:
- 3
- Lot size:
- 1.25 Acres
- Year built:
- 2023
- Baths:
- 4.00
- MLS#:
- 6071102
- Subdivision:
- Hawk Ridge
ADDITIONAL INFORMATION
Contemporary modern oasis at Todd Creek/Hawk Ridge —a custom built ranch style home that combines sophistication with comfort. With three bedrooms, four bathrooms, an office, and a three-car garage with 1,332 sq.ft of space for your vehicles and toys. Inside, the open floor plan flourishes with plenty of natural light and an amazing 23-foot vaulted ceiling in the living room. The master suite includes vaulted ceilings, sliding door to patio. and an ensuite bathroom with exotic granite countertops, porcelain tiles, steamer and large walk in closet. The kitchen is a culinary beauty with high-end appliances, sleek granite countertops & backspalsh, custom rustic oak kitchen cabinets and glossy white cabinets at kitchen island. You will find throughout the home, 10-foot ceilings, 8 foot doors and porcelain tile flooring that create a feeling of spaciousness and luxury. Stylish custom hand trowel textured walls throughout. Large unfinished basement ready for expansion. The exterior features smooth white stucco with striking black accents, stamped concrete pathways, custom black metal railing for your covered front patio. Plenty of room in your 24 foot vaulted ceiling covered stamped concrete patio to entertain friends and family. Located within minutes to E-470, plenty of shopping and dining options nearby. Open House Saturday, October 12th from 12-3pm & Sunday, October 13th from 11am-3pm.
$600,000
2662 E 161st Pl Thornton, CO 80602
- Type:
- Other
- Sq.Ft.:
- 2,031
- Status:
- Active
- Beds:
- 3
- Lot size:
- 0.17 Acres
- Year built:
- 2017
- Baths:
- 3.00
- MLS#:
- 4224229
- Subdivision:
- Morrison
ADDITIONAL INFORMATION
--- NEW IMPROVED PRICE --- Lovely Lennar Elbert 2-Story home welcomes you in with a quaint living room then into a great room with a large family room, dining area and kitchen. Sleek granite countertops and stainless steel appliances, including a gas stove. There is a spacious walk in pantry as well as a mudroom off of the garage. Featuring 3 spacious bedrooms, 2 full bathrooms and a powder room on the main level. The primary suite offers a spacious walk-in closet with a window plus an oversized shower and granite double vanity. The convenience of an upstairs laundry room makes everyday living a breeze. Step out to relax under the pergola or enjoy a dip in the hot tub, which is included. Wonderful garden beds and beautiful rose bushes and flowering shrubs with tons of designated drip lines to ensure healthy blooms and fresh veggies. This great community has an amazing HOA that hosts regular events, like food trucks, planned neighborhood activities like movies in the park, painting classes for adults/kids and access to a pavilion, pickleball/tennis courts, parks, and scenic trails for walks or biking. Primo location offers easy access to shopping, restaurants and major highways, making it a perfect blend of convenience and comfort!
$1,050,000
9935 E 163rd Place Brighton, CO 80602
- Type:
- Single Family
- Sq.Ft.:
- 3,642
- Status:
- Active
- Beds:
- 6
- Lot size:
- 1.36 Acres
- Year built:
- 2021
- Baths:
- 4.00
- MLS#:
- 1524349
- Subdivision:
- Shook Subdivision
ADDITIONAL INFORMATION
Welcome to this beautiful custom Richfield-built ranch on over an acre of tranquil land in Brighton! Thoughtfully upgraded and meticulously maintained, this property promises the perfect blend of peaceful country living with modern comforts. The open-concept main floor is beautifully designed, featuring a gourmet kitchen with stainless steel appliances, a large island with a sink and breakfast bar seating, and an expansive dining area with sliding glass doors that lead to a covered patio. Ideal for entertaining or unwinding, this space extends your living area outdoors, with a gas valve ready for grilling while you enjoy mountain views and the peaceful expanse of farmland. The main level includes a luxurious primary suite with a private en-suite bath, three additional spacious bedrooms, a full bath, a powder room, and a convenient laundry room. The home’s spacious 4-car garage includes 220 outlets and abundant storage for all your needs. Motorized window blinds with remotes throughout add a touch of convenience, while the lower level features a large rec room, two additional bedrooms, and a full bath—perfect for guests, a home gym, or hobby space. Outside, find the beautifully landscaped yard, complete with garden beds featuring an automatic watering system, privacy fencing, and ample space for RVs, trailers, and tools in the fenced storage area. The extra-wide driveway, fire sprinklers with a reservoir tank, and peace of mind from open land views enhance the property’s safety and charm. Embrace a life of serene, spacious living with mountain views, modern amenities, and a truly inviting atmosphere—all ready for you to call home!
- Type:
- Single Family
- Sq.Ft.:
- 2,548
- Status:
- Active
- Beds:
- 4
- Lot size:
- 0.2 Acres
- Year built:
- 2024
- Baths:
- 3.00
- MLS#:
- 8226126
- Subdivision:
- Waterside At Todd Creek
ADDITIONAL INFORMATION
Ready now! Located in the highly desirable Waterside at Todd Creek neighborhood. Inside this inviting 4-bedroom, 2.5-bathroom home, you'll find 2,548 sq.ft. of living space, plus a full unfinished garden level basement. As you enter the home the foyer guides you to the study, coat closet and guest bathroom. Entertaining is a breeze, at this popular single-family home with the living room, dining room and kitchen all at the heart of the home. The spacious kitchen is designed with functionality in mind, including granite or quartz countertops, stainless steel appliances, including a gas range, a walk-in pantry and an expansive eat-in island that is perfect for meal prepping, dining or entertaining. The primary bedroom is roomy and bright, and connects to an en suite bathroom with quartz countertops, and 2 undermount sinks with tile floors. This home is turn key with backyard landscaping, fridge, washer, dryer and blinds included. The included smart home features include keyless entry with keypad, video doorbell, smart thermostat, wi-fi enabled garage door opener, Amazon Echo Pop, wall-mounted touch screen panel, and more. Deako plug and play light switches and tankless water heater are also included in this home! , 2, and 10 year warranties give you good piece of mind. Photos are representative and not of actual home.
- Type:
- Single Family
- Sq.Ft.:
- 2,821
- Status:
- Active
- Beds:
- 4
- Lot size:
- 0.25 Acres
- Year built:
- 2005
- Baths:
- 4.00
- MLS#:
- 6855542
- Subdivision:
- The Villages At Riverdale
ADDITIONAL INFORMATION
This wonderful 2-story home in The Villages at Riverdale community offers an exceptional opportunity to live in a serene setting on a quiet cul-de-sac street. With friendly neighbors and the advantage of being next to open space that will not be developed, you can enjoy the peace and privacy while exploring the many nearby trails. The home is also just steps away from an elementary school.Inside, the spacious floor plan features both formal and informal living areas, perfect for any occasion. The office is framed by pretty French doors, adding a touch of elegance. The formal living room, with its soaring two-story ceilings, flows seamlessly into the dining room. The expansive eat-in kitchen is a chef's dream, with warm wood cabinetry, stainless appliances, granite countertops, a center island, and a built-in desk. A sliding door from the dining nook leads to a new concrete patio in the private backyard, ideal for outdoor entertaining. The family room, complete with a cozy fireplace, is conveniently located just off the kitchen. Upstairs, you'll find four generously sized bedrooms, all with plush new carpeting and padding. The primary suite serves as a tranquil retreat, boasting vaulted ceilings, a large walk-in closet, and a luxurious 5-piece en-suite bathroom with a make-up vanity. The home also features a full unfinished basement, offering endless possibilities for customization. A dditional recent updates include a new concrete patio, trash pad, and walkway completed in the summer of 2022, as well as new windows throughout the finished portion of the home in October 2021. This move-in-ready charmer is waiting for you to make it your own.
- Type:
- Land
- Sq.Ft.:
- n/a
- Status:
- Active
- Beds:
- n/a
- Lot size:
- 1.1 Acres
- Baths:
- MLS#:
- 7742606
- Subdivision:
- Todd Creek Meadows
ADDITIONAL INFORMATION
This is one of the last two remaining lots available in this subdivision. Excellent location just off Yosemite and Hwy 7. Heritage Todd Creek Club and Golf in same vicinity. Private park a couple of blocks away. Seller is homebuilder Peak 3 Properties. They will need to be the builder for a new home on this lot. Peak 3 has recently completely several new homes in the subdivision. Buyer must sign a construction contract with this builder before closing on the lot purchase. Contact listing broker for plat map.
- Type:
- Single Family
- Sq.Ft.:
- 2,954
- Status:
- Active
- Beds:
- 4
- Lot size:
- 0.24 Acres
- Year built:
- 2001
- Baths:
- 3.00
- MLS#:
- 6051702
- Subdivision:
- Northbrook
ADDITIONAL INFORMATION
Pride of Ownership really shows from the original owners for this Coveted, Premium lot next to Northbrook Park and backing to Open Space * Melody Homes classified this lot as the Best Lot in the Development * The large 25' x 19' front Flagstone Patio is one-of-a-kind with Special Approval from the H.O.A. * Beautifully updated throughout will impress you from the moment you enter the storybook foyer * The main floor is spacious with newer carpet, a light neutral color palette and spectacular large windows that flood the home with light * Imagine the possibilities of the light and bright Living Room with Soaring Ceilings that flows into the Formal Dining Room with a custom painted Tray Ceiling * The large Family room with a gas fireplace is open to the recently updated, eat-in kitchen with Quartz countertops and newer S.S. appliances * Notice the extended Quartz countertop on the kitchen island which is wonderful when prepping to entertain * Step through the patio door into your 15' x 15' Bonus Sun Room to enjoy quiet mornings drinking a cup of coffee, or evenings relaxing and enjoying the Sunsets * The kitchen, family rm, formal dining and sunroom are the "Heart of the Home' and designed for indoor and outdoor entertaining * With 3 total patios and the Sunroom, there's a patio for every Season! * On the second level is the spacious Primary Ste that offers a tranquil retreat with ensuite bathroom including a separate tub, shower and walk-in closet * There are two other large bedrooms plus a bonus feature of a large open loft that has many potential uses * Situated in an Excellent Location, this is a must see home that offers style, functionality and a 3-car garage for all of your toys * This semi-private lot next to Northbrook Park, is like having your very own Park! * Get to know your neighbors while sitting on the front patio, or enjoy the mature plantings in the backyard * It's 5 minute walk to the Trail Winds Rec Center and close to the New Anythink Nature Library
$1,275,000
9353 E 146th Avenue Brighton, CO 80602
- Type:
- Single Family
- Sq.Ft.:
- 5,856
- Status:
- Active
- Beds:
- 5
- Lot size:
- 1.77 Acres
- Year built:
- 2003
- Baths:
- 6.00
- MLS#:
- 2851662
- Subdivision:
- Todd Creek Estates
ADDITIONAL INFORMATION
Luxurious serenity cascades throughout this home tucked within the gated Todd Creek Estates community. A wraparound front porch overlooks an expansive front lawn with a tranquil water feature. Positioned south-facing, the home’s interior is bathed in natural light from large windows. A stunning entry with a curved staircase opens into a formal living room with a lofty two-story ceiling. Featuring a vast wall of windows, a spacious living area is anchored by a tiled fireplace. The gourmet kitchen is impressive with stainless steel appliances and a sunlit eat-in area. Escape outdoors to a sprawling back deck in a vast backyard complete with a greenhouse and garden beds. Revel in the relaxing atmosphere of a main-floor primary suite boasting a spa-like bath and deck access. Downstairs, a finished walkout basement hosts a rec room with a wet bar, a gym and home office space. Enjoy the convenience of two laundry rooms, one on each level. Upgrades include a new roof and fresh exterior paint.
- Type:
- Single Family
- Sq.Ft.:
- 3,690
- Status:
- Active
- Beds:
- 5
- Lot size:
- 0.28 Acres
- Year built:
- 2017
- Baths:
- 5.00
- MLS#:
- 8974440
- Subdivision:
- Orchard Farms
ADDITIONAL INFORMATION
$10,000 buyer incentive with full price offer!! Welcome to this stunning 2-story Lennar Ashbrook home in the desirable Orchard Farms neighborhood, offering the perfect blend of elegance and functionality. Featuring 5 spacious bedrooms, 5 bathrooms, and a dedicated home office, this home is ideal for modern living. The main level boasts an open floor plan with gorgeous HICKORY HARDWOOD floors throughout. The chef’s kitchen is a highlight, complete with stainless steel appliances, a large island, pantry, and abundant natural light—perfect for both everyday meals and entertaining. Adjacent to the kitchen is the inviting living room, where a cozy fireplace creates a warm and welcoming atmosphere. The finished basement is a true entertainer’s dream, featuring a wet bar, an expansive family room, wood design ceramic tile flooring throughout, and a 3/4 bath for added convenience. It also includes a large flex room—perfect as a 5th bedroom, workout space, or hobby room—offering endless possibilities to fit your needs. Situated on one of the largest lots in the neighborhood, the backyard is a private oasis with plenty of grassy areas, garden boxes, and a full privacy fence. The covered patio is perfect for relaxing or entertaining, complete with a swing. Just a few steps away, enjoy the hot tub for year-round relaxation. You will be a mile from the highly sought-after Stargate School. Plus, with Top Golf, Orchard Town Center, and a variety of dining and shopping options, you'll have everything you need right at your fingertips. Just steps from your front door, enjoy the 9-acre community park, a hub for neighborhood events such as yoga sessions, movies in the park, food truck gatherings and pickle ball courts. Don’t miss the opportunity to own this beautiful home in a vibrant and active community!
- Type:
- Single Family
- Sq.Ft.:
- 2,739
- Status:
- Active
- Beds:
- 4
- Lot size:
- 0.16 Acres
- Year built:
- 2024
- Baths:
- 3.00
- MLS#:
- 3078222
- Subdivision:
- Creekside Village
ADDITIONAL INFORMATION
**!!READY EARLY 2025!!**This Hemingway comes ready to impress with two stories of smartly inspired living spaces and designer finishes throughout. The main floor is ideal for entertaining with its open layout. The great room welcomes you to relax near the corner fireplace. The gourmet kitchen impresses any level of chef with its large quartz center island, walk-in pantry and stainless steel appliances and flows into a beautiful sunroom. A flex room, powder bath and mudroom complete the main floor. Retreat upstairs to find three generous bedrooms with a shared bath that provide ideal accommodations for family or guests. A comfortable loft and the laundry room rests near the primary suite which showcases a private deluxe bath and spacious walk-in closet. There's plenty of room to grow with a full unfinished basement.
- Type:
- Single Family
- Sq.Ft.:
- 3,696
- Status:
- Active
- Beds:
- 5
- Lot size:
- 0.18 Acres
- Year built:
- 2019
- Baths:
- 5.00
- MLS#:
- 6858569
- Subdivision:
- Amber Creek
ADDITIONAL INFORMATION
This spacious and beautifully designed home features 5 bedrooms, 5 bathrooms, and a main level office—perfect for working from home. This stunning home offers luxury and comfort in every detail. Situated on a desirable corner lot, just a block away from a beautiful park. The open-concept floor plan features a bright and airy living space that flows effortlessly into a gourmet kitchen, complete with stainless steel appliances, granite countertops, and an oversized island. Perfect for gatherings. This home also includes a finished basement with two bedrooms and a full bathroom, plus a recreation room for extra living space, a versatile loft on the upper level and a 3-car tandem garage with plenty of storage. Step outside to the covered patio, perfect for outdoor dining and relaxing in all seasons. Upper level laundry room is a huge plus!
Andrea Conner, Colorado License # ER.100067447, Xome Inc., License #EC100044283, [email protected], 844-400-9663, 750 State Highway 121 Bypass, Suite 100, Lewisville, TX 75067

Listings courtesy of REcolorado as distributed by MLS GRID. Based on information submitted to the MLS GRID as of {{last updated}}. All data is obtained from various sources and may not have been verified by broker or MLS GRID. Supplied Open House Information is subject to change without notice. All information should be independently reviewed and verified for accuracy. Properties may or may not be listed by the office/agent presenting the information. Properties displayed may be listed or sold by various participants in the MLS. The content relating to real estate for sale in this Web site comes in part from the Internet Data eXchange (“IDX”) program of METROLIST, INC., DBA RECOLORADO® Real estate listings held by brokers other than this broker are marked with the IDX Logo. This information is being provided for the consumers’ personal, non-commercial use and may not be used for any other purpose. All information subject to change and should be independently verified. © 2024 METROLIST, INC., DBA RECOLORADO® – All Rights Reserved Click Here to view Full REcolorado Disclaimer
| Listing information is provided exclusively for consumers' personal, non-commercial use and may not be used for any purpose other than to identify prospective properties consumers may be interested in purchasing. Information source: Information and Real Estate Services, LLC. Provided for limited non-commercial use only under IRES Rules. © Copyright IRES |
Brighton Real Estate
The median home value in Brighton, CO is $504,900. This is higher than the county median home value of $476,700. The national median home value is $338,100. The average price of homes sold in Brighton, CO is $504,900. Approximately 70.24% of Brighton homes are owned, compared to 26.53% rented, while 3.23% are vacant. Brighton real estate listings include condos, townhomes, and single family homes for sale. Commercial properties are also available. If you see a property you’re interested in, contact a Brighton real estate agent to arrange a tour today!
Brighton, Colorado 80602 has a population of 140,538. Brighton 80602 is more family-centric than the surrounding county with 39.11% of the households containing married families with children. The county average for households married with children is 36.8%.
The median household income in Brighton, Colorado 80602 is $86,818. The median household income for the surrounding county is $78,304 compared to the national median of $69,021. The median age of people living in Brighton 80602 is 33.7 years.
Brighton Weather
The average high temperature in July is 90.1 degrees, with an average low temperature in January of 17.8 degrees. The average rainfall is approximately 15.5 inches per year, with 46 inches of snow per year.
