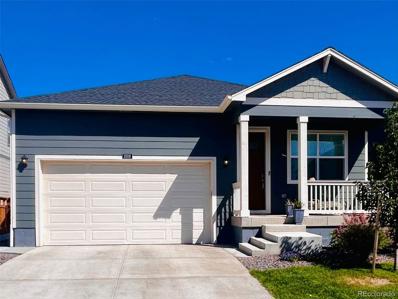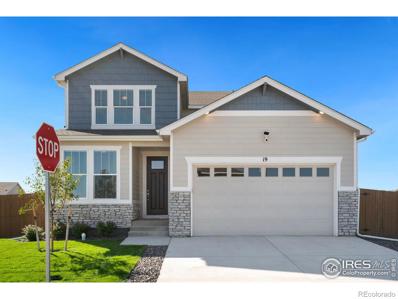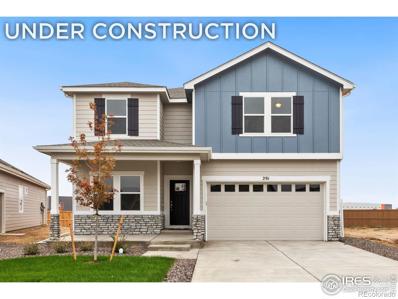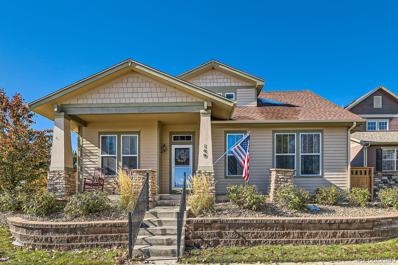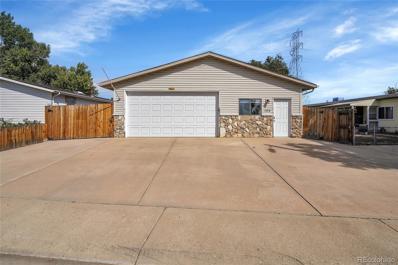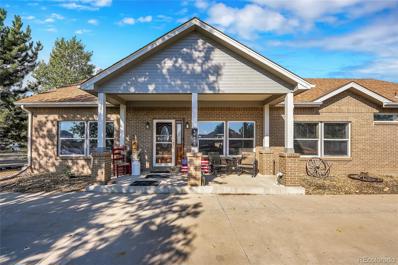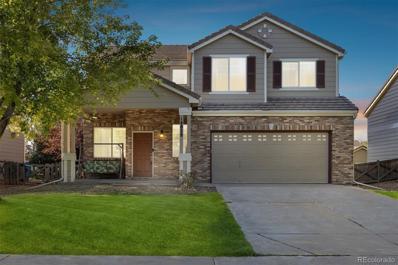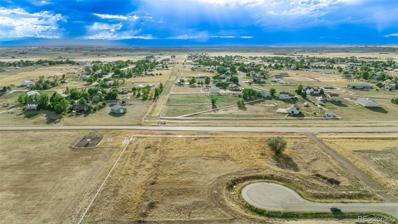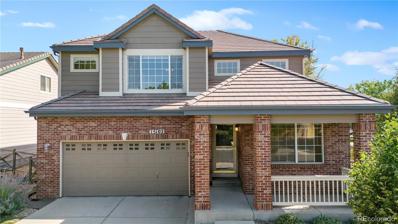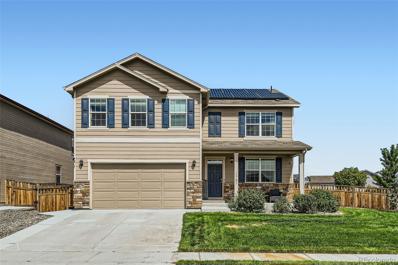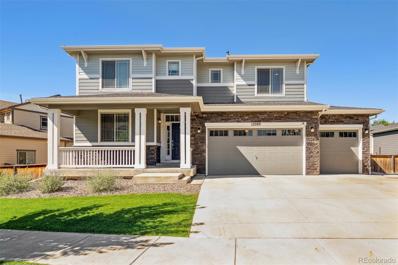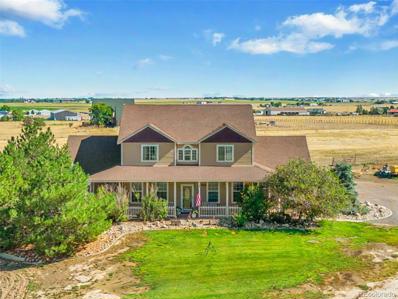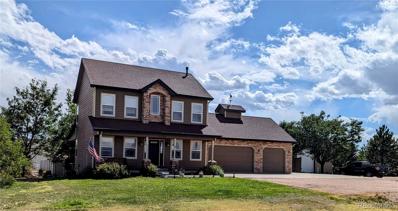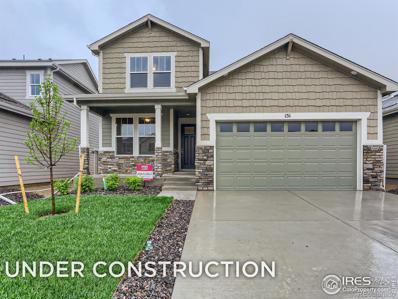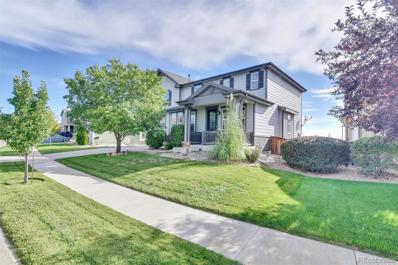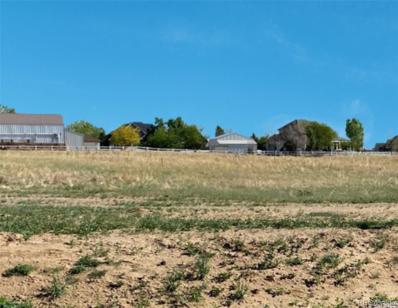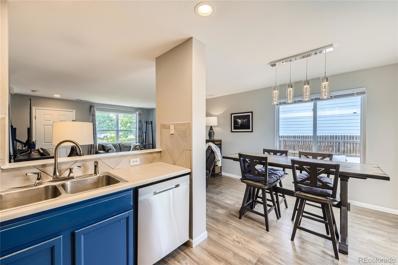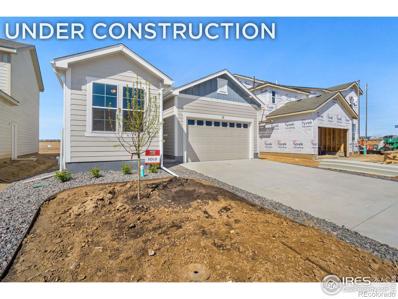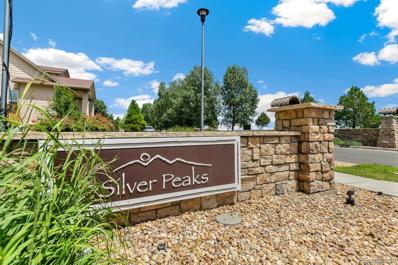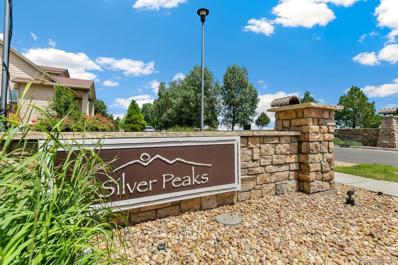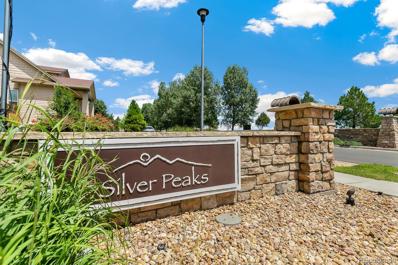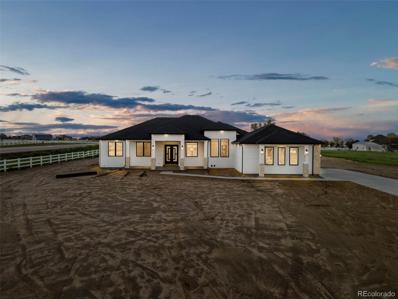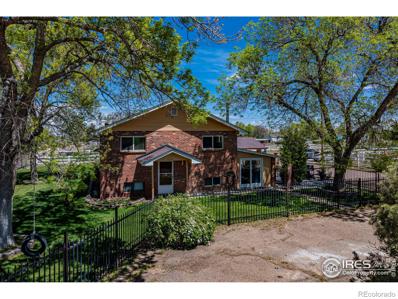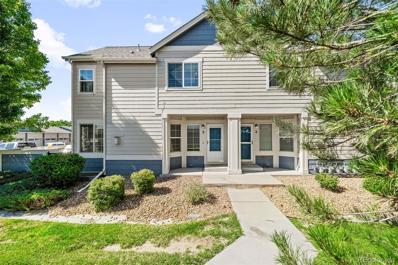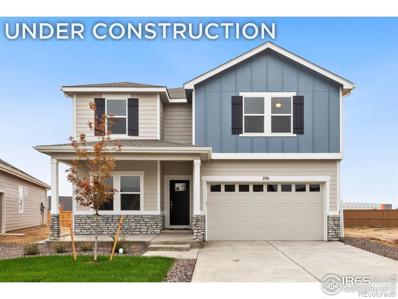Brighton CO Homes for Rent
$462,500
1008 Ryland Road Brighton, CO 80603
- Type:
- Single Family
- Sq.Ft.:
- 1,264
- Status:
- Active
- Beds:
- 3
- Lot size:
- 0.12 Acres
- Year built:
- 2022
- Baths:
- 2.00
- MLS#:
- 7389978
- Subdivision:
- Silver Peaks
ADDITIONAL INFORMATION
Ready for you! Seller added the fireplace in the living roo and also a nice concrete patio. Home has been well cared for and it's ready for you! Solar panels are leased. Lease is to be assumed by buyer.
- Type:
- Single Family
- Sq.Ft.:
- 2,376
- Status:
- Active
- Beds:
- 4
- Lot size:
- 0.11 Acres
- Year built:
- 2024
- Baths:
- 3.00
- MLS#:
- IR1019013
- Subdivision:
- Lochbuie Station
ADDITIONAL INFORMATION
Gorgeous home with ample space for everyone! When you enter, you're greeted with a study/flex room with its own spacious walk-in closet. From there you will find your grand kitchen, dining room, and family room. On the main level there is a bedroom and full bathroom, perfect for an in-law suite, mini-master, or private guest space. Upstairs, you will find 2 secondary bedrooms, your owner's suite, laundry, and a wonderful loft. Best of all, this house comes with an 9ft unfinished basement, providing extensive room to grow! Expected to be completed in December '24. Model Address is 18 Chipeta Way Lochbuie CO. Prices, plans, and terms are effective on the date of publication and subject to change without notice. Depictions of homes or other features are artist conceptions. Hardscape, landscape, and other items shown may be decorator suggestions that are not included in the purchase price and availability may vary. Speak to your Horizon View Homes Sales Representative about our new special financing through our Preferred Lender
- Type:
- Single Family
- Sq.Ft.:
- 2,529
- Status:
- Active
- Beds:
- 4
- Lot size:
- 0.12 Acres
- Year built:
- 2024
- Baths:
- 3.00
- MLS#:
- IR1019012
- Subdivision:
- Lochbuie Station
ADDITIONAL INFORMATION
Expansive two-story residence! Entertain with ease in the stunning kitchen, complete with sleek stainless-steel appliances and ample room for hosting gatherings. Featuring a main floor flex room, perfect for an at-home office! Upstairs, discover a spacious owner's suite, thoughtfully separated from three additional bedrooms by a fabulous loft, perfect for a secondary living area or playroom. Abundant storage and generous space throughout ensure comfort and convenience for all. Home is estimated to be completed Dec. '24. Model Address is 18 Chipeta Way, Lochbuie, CO. Prices, plans, and terms are effective on the date of publication and subject to change without notice. Depictions of homes or other features are artist conceptions. Hardscape, landscape, and other items shown may be decorator suggestions that are not included in the purchase price and availability may vary. Speak to your Horizon View Homes Sales Representative about our new special financing through our Preferred Lender
$624,990
149 Jewel Street Brighton, CO 80603
- Type:
- Single Family
- Sq.Ft.:
- 2,918
- Status:
- Active
- Beds:
- 5
- Lot size:
- 0.14 Acres
- Year built:
- 2006
- Baths:
- 5.00
- MLS#:
- 6400040
- Subdivision:
- Silver Peaks
ADDITIONAL INFORMATION
Welcome Home! Truly spectacular ranch style home is located in the Silver Peaks subdivision where the taxes are still reasonable and there is no metro tax district! This gorgeous, turn-key home offers 5 bedrooms, 5 bathrooms and just under 3,000 square feet of finished living space so there is plenty of room for family and friends. Thoughtfully designed and meticulously maintained, formal model home has dramatic vaulted ceilings and beautiful carved hardwood floors on the main level that really make this home feel special. The open floor concept design seamlessly connects the inviting kitchen and spacious family room which make a wonderful place for entertaining or just relaxing at the end of the day. Finished basement offers a great place to get away or entertain with an impressive bar area complete with bar fridge, additional family room large enough for gaming tables and large private locked storage closet. The lower level also features 2 generous sized bedrooms, each with a private en-suite bath and, if that weren’t enough, there is a lower level laundry room! The massive 4 car garage is a dream come true offering so many options for use by having a wall that separates the space, yet they are still connected. One side has standard 7’ garage door height and the second garage door is 8’ tall so many trucks will fit. With a total of 913 sq ft in the garage, there is plenty of room for cars, toys, workshop, workout room… limitless possibilities. Finished garage space is insulated, drywalled, heated and has 220v, built-in cabinets, operable windows, a service door to the backyard and a necessity for every amazing garage… a refrigerator! This incredible home offers so much space and versatility, come take a look and make this beautiful home your reality!
$340,000
106 Locust Avenue Lochbuie, CO 80603
- Type:
- Single Family
- Sq.Ft.:
- 1,344
- Status:
- Active
- Beds:
- 3
- Lot size:
- 0.13 Acres
- Year built:
- 1974
- Baths:
- 2.00
- MLS#:
- 6168670
- Subdivision:
- Lochwood
ADDITIONAL INFORMATION
Welcome to 106 Locust Ave, a charming 3-bedroom, 2-bathroom manufactured home in the heart of Lochbuie, Colorado. This well-maintained property offers 1,344 square feet of comfortable living space. The open floor plan maximizes the use of space, creating a warm and inviting atmosphere. Step outside to enjoy the Colorado sunshine in your own private outdoor space. The property offers ample room for gardening, entertaining, or simply relaxing. Situated in the friendly community of Lochbuie, this home provides easy access to local amenities while maintaining a peaceful suburban feel. Commuters will appreciate the proximity to major routes for easy travel to nearby cities. With a last recorded sale price of $90,000 in 2008 and a current listing price of $340,000, this property demonstrates significant appreciation, making it an attractive option for investors or those looking to build equity. Don't miss this opportunity to own a well-maintained, updated home in a desirable location. Schedule your showing today and experience the comfort and value of 106 Locust Ave firsthand!
- Type:
- Single Family
- Sq.Ft.:
- 1,945
- Status:
- Active
- Beds:
- 4
- Lot size:
- 2.3 Acres
- Year built:
- 2005
- Baths:
- 2.00
- MLS#:
- 4340553
- Subdivision:
- Haysmount Ridge Estates
ADDITIONAL INFORMATION
!!!!!!!ATTENTION!!!!!!!!! NEW ROOF AND NEW WINDOWS COMING SOON !!!!! This beautiful ranch-style home on 2.3 acres comes with breathtaking views, and is perfect for horse enthusiasts! Gather in the updated kitchen that boasts tile counters and backsplash, along with ample cabinet space! Large primary bedroom with en-suite bathroom allows for relaxation in a soaking tub. Step out onto the expansive tiered deck, ideal for entertaining and enjoying the Colorado mountain views. Think of all you can do with a 3-car garage AND a spacious 1,344 sq' workshop…the possibilities are limitless. Schedule your private tour today, so you don't miss out on this extraordinary opportunity! Septic system pumped and Inspected and ready to go, New well pump !!
- Type:
- Single Family
- Sq.Ft.:
- 1,782
- Status:
- Active
- Beds:
- 3
- Lot size:
- 0.13 Acres
- Year built:
- 2004
- Baths:
- 3.00
- MLS#:
- 2696156
- Subdivision:
- Buffalo Run
ADDITIONAL INFORMATION
This meticulously maintained 3-bedroom, 3-bathroom home offers the perfect blend of comfort and convenience. Step inside to discover a spacious and inviting interior featuring a thoughtful layout designed for both relaxation and entertaining. The home boasts a well-appointed kitchen, a cozy living area, and three generously sized bedrooms; including a primary bedroom with en-suite bathroom. Don't forget about the nice sized loft area that adds extra flexibility, perfect for a home office, playroom or additional lounge space. With a fully landscaped front and backyard you can have pride in ownership as you host the summer barbecue or simply unwind in your own private area. Nestled just 5 minutes from the picturesque Buffalo Run Golf Course, you'll enjoy quick access to your favorite greens. Plus, with shopping and dining options less than 10 minutes away, you’ll have everything you need right at your fingertips.
- Type:
- Land
- Sq.Ft.:
- n/a
- Status:
- Active
- Beds:
- n/a
- Lot size:
- 2 Acres
- Baths:
- MLS#:
- 5656374
- Subdivision:
- Country Club Ranchettes
ADDITIONAL INFORMATION
Looking for a place to build your dream home? Stop! You’ve found it here at Country Club Ranchettes! This massive piece of land obtains magnificent potential for residential purposes nestled on a cul-de-sac, offering endless potential to get creative. Don't miss the opportunity to build your dream house on this blank canvas of 2 acres. Enjoy the satisfaction of bringing your vision to life with a custom home to call your own. Top water fee already paid. Inquire today!
- Type:
- Single Family
- Sq.Ft.:
- 2,668
- Status:
- Active
- Beds:
- 3
- Lot size:
- 0.14 Acres
- Year built:
- 2002
- Baths:
- 3.00
- MLS#:
- 6696265
- Subdivision:
- Buffalo Run
ADDITIONAL INFORMATION
This Beautiful corner lot home is located in the well maintained Buffalo Run community! As you enter the home the spacious family room has noticeably high ceilings and great natural lighting with french doors leading you into a cozy den or corner office. As you continue through the home you will notice the kitchen has an accommodating amount of cabinet storage including a pantry and kitchen island. The appliance package includes the refrigerator microwave and stove/oven range.The kitchen opens up to the eating area and a large living room with a gas fireplace and 1/2 bath that is shared with the laundry room. Upper level offers a large primary bedroom with fantastic closet space and a private primary bathroom. The 2nd and 3rd bedroom are nicely sized with deep closet space and both rooms being conveniently located next to the main upper bathroom and loft. The huge fully finished basement feels bigger than the house! This flex space has two separate areas that can be used for anything including recreational areas, more office space or can easily be made into another bedroom. Also included in the basement is a utility room and 2 large unfinished storage areas. Let's not forget about the attached 2 car garage, ample street parking, A/C, easily maintainable yard with sprinkler system and fenced back yard with a nice patio for entertaining! This property gives you all the feelings of home, don't miss out on the opportunity to make it yours!
- Type:
- Single Family
- Sq.Ft.:
- 2,703
- Status:
- Active
- Beds:
- 5
- Lot size:
- 0.25 Acres
- Year built:
- 2019
- Baths:
- 3.00
- MLS#:
- 3144960
- Subdivision:
- Silver Peaks
ADDITIONAL INFORMATION
Beautiful 5 bedroom, 3 bathroom home in Silver Peaks overlooking a serene greenbelt! Set on a generous quarter-acre lot, the home instantly creates a warm and inviting atmosphere. Inside, you’ll be greeted by the immaculately maintained interior and an abundance of natural light. The spacious open concept floor-plan is anchored by a modern kitchen that boasts a large island, a pantry, stainless steel appliances and smart fridge. A sliding glass door seamlessly connects the indoor space to an outdoor oasis perfect for entertaining. The expansive, fenced backyard is beautifully designed with a sprawling patio bordered by stone, a built-in gas fire-pit, an impressive outdoor kitchen with built-in grill, and a storage shed. The main floor includes a dedicated office with French doors. Upstairs, retreat to the luxurious primary suite featuring a sitting room, walk-in closet, and ensuite with double sinks. The second floor also offers a convenient laundry room, flexible loft space, three sunny secondary bedrooms, and another full bathroom with double sinks. Solar panels provide year-round energy savings, adding to the home's appeal. Nestled in a quiet neighborhood just blocks from a park and schools, and with quick access to restaurants, shopping, and I-76, this home combines comfort, style, and convenience in one fantastic package. Seller to provide a 1-year Home Warranty at closing. You won't want to miss out on this amazing opportunity!
- Type:
- Single Family
- Sq.Ft.:
- 2,532
- Status:
- Active
- Beds:
- 3
- Lot size:
- 0.17 Acres
- Year built:
- 2017
- Baths:
- 4.00
- MLS#:
- 8991859
- Subdivision:
- The Village
ADDITIONAL INFORMATION
PRICE REDUCED!!!!! DONT MISS THIS AWESOME HOME! Welcome to Colorado living at its finest in this stunning 3 bedroom, 4 bathroom home in the desirable Village neighborhood. The main level features an open-concept floor plan, seamlessly blending the living, dining and kitchen areas plus main floor study! High ceilings and large windows flood the space with natural light, creating an inviting atmosphere for both everyday living and entertaining. The gourmet kitchen is a chef's dream equipped with stainless steel appliances, glass top stove, granite countertops, gorgeous tile backsplash, a spacious island, eat-in kitchen area and a walk-in pantry. Adjacent to the kitchen, the cozy living room offers a gas fireplace and ample room to unwind. Upstairs you will find a large primary suite featuring a soaking tub, walk-in shower and dual vanities. Large loft for media room, children's playroom, 2nd office, etc... Laundry room with utility sink is conveniently located. Two additional bedrooms and bathroom complete the upper level. The basement is unfinished except for the new 3/4 bathroom. The rest of the basement is a blank canvas with endless possibilities. Outside you walk onto a covered patio with porch swing that is included. The patio & backyard are perfect for BBQ's and entertaining. Fully fenced yard with new storage shed and children's playset are included. This home features a solar system with "critter" protection, paid for and included, a radon mitigation system and a recently finished 3- car garage with new epoxy flooring. Hot tub is excluded but the concrete pad and wiring stays. Close to Buffalo Run Golf Course, & Barr Lake. Easy access to I-76 & E-470. Short distance to DIA, dining, shopping and much more. This home is special! BRING US AN OFFER!!
$1,194,999
32401 E 147th Avenue Brighton, CO 80603
- Type:
- Single Family
- Sq.Ft.:
- 3,308
- Status:
- Active
- Beds:
- 4
- Lot size:
- 9.26 Acres
- Year built:
- 2000
- Baths:
- 4.00
- MLS#:
- 6460456
- Subdivision:
- View Point East
ADDITIONAL INFORMATION
Nestled on nearly 10 acres of pristine land, this NO HOA estate offers the perfect blend of luxury and functionality. Positioned on a coveted corner lot, this property boasts over 5,000 square feet of living space. Located just minutes from the highway and airport, convenience meets tranquility. Step inside to find an expansive floorplan featuring 4 spacious bedrooms, 4 baths, and a versatile loft. The primary suite is your personal oasis, complete with a jacuzzi tub, while the secondary master suite offers additional privacy and comfort! Enjoy panoramic mountain views from your rooftop balcony/deck, the ideal spot for morning coffee or evening relaxation! The home includes an updated kitchen, enormous living room, formal dining room, office space, and a walk-out basement—perfect for entertaining or additional living space. The attached 3-car garage provides ample parking, but the real showstopper is the 1500+ square foot shop, designed with heavy-duty, 6-inch rebar reinforced concrete, perfect for heavy equipment, trailers, boats, and all of your toys! Equestrian enthusiasts will appreciate the fenced horse arena with lighting and a dedicated horse/storage shed! Plus, with zoning for 2 units, you have the rare opportunity to build another home/well on the property. There are no pet or animal restrictions, making it a true haven for animal lovers. With a new roof and newer HVAC, water heater, and softener systems already in place, this property is move-in ready! Don’t miss your chance to own this exceptional estate, where luxury, space, and endless possibilities await! Some photos have been virtually staged, rendered or constructed.
- Type:
- Single Family
- Sq.Ft.:
- 2,055
- Status:
- Active
- Beds:
- 4
- Lot size:
- 1.26 Acres
- Year built:
- 2002
- Baths:
- 3.00
- MLS#:
- 7648180
- Subdivision:
- Rocking Horse Farms
ADDITIONAL INFORMATION
This stunning 4-bedroom, 2.5-bathroom, 3 car garage house with a large shop with living space offers a perfect blend of modern updates and classic charm. With hardwood floors throughout, a newly updated kitchen, a finished basement, and 1.3 acres of land, this home is move-in ready! Next to the home is the shop of your dreams! Large shop (55 x 60) next to the home featuring a spacious living area (20 x 50), kitchen, bathroom, office space, and ample space to work on cars, machinery, etc. Shop doors are automatic, 14 ft. tall overhead doors suitable for RV storage. Includes 11 x 30 2nd floor Mezzanine and radiant heat floors throughout to keep you staying warm in those chilly Colorado winters! Perfect for a small business, guest house, or rental opportunity. RV PAD and HOOKUP next to home. Behind the home includes a fully fenced-in horse property featuring an automatic waterer and two loafing sheds. The fully fenced in backyard offers a deck right off the house that’s a perfect place to drink your coffee every morning and look at the beautifully landscaped yard that features a pergola, hot tub space, fire pit, 2 water features, and 3 garden beds. Perfect for entertaining and relaxing! Main Features: - Bedrooms: 4 spacious bedrooms - Bathrooms: 2.5 bathrooms, including a master ensuite - Kitchen: Newly updated with modern appliances, granite countertops, tile flooring, and plenty of cabinet space - Living Areas: Bright and airy living room with a gas fireplace, formal dining room, and cozy family room - Basement: Fully finished, perfect for a home theater, or additional living space. Offers 3 rooms (1 bedroom, 2 storage spaces) and a laundry room Additional Amenities: - NO HOA - BRAND NEW (2024) central heating and cooling - WHOLE HOUSE water filtration system - RV PAD and HOOKUP Don't miss out on this incredible opportunity to own a home that has it all!
- Type:
- Single Family
- Sq.Ft.:
- 2,855
- Status:
- Active
- Beds:
- 5
- Lot size:
- 0.11 Acres
- Year built:
- 2024
- Baths:
- 4.00
- MLS#:
- IR1016979
- Subdivision:
- Lochbuie Station
ADDITIONAL INFORMATION
Discover the charm of this inviting 2-story residence featuring 5 bedrooms, 4 baths, spacious rec room, and loft. Step into the welcoming foyer leading to spacious living room, with large windows. The kitchen boats quartz countertops, a large pantry, and a lovely single bowl, composite sink. Practicality meets style with the owner's entrance off the 2-car garage, offering a drop-zone for easy organization of shoes, backpacks, and jackets. Upstairs, a versatile loft, an owner's suite with a walk-in closet, and two additional bedrooms await. Finished basement, providing a wonderful bedroom, full bath, cozy rec room, and unfinished storage area! This home is designed to adapt to your evolving needs with ease. Home is projected completion in Dec. '24! Model Address is 18 Chipeta Way Lochbuie CO 80603. Prices, plans, and terms are effective on the date of publication and subject to change without notice. Depictions of homes or other features are artist conceptions. Hardscape, landscape, and other items shown may be decorator suggestions that are not included in the purchase price and availability may vary. Talk to your Horizon View Homes Sales Representative about our preferred lender incentive!
- Type:
- Single Family
- Sq.Ft.:
- 3,100
- Status:
- Active
- Beds:
- 4
- Lot size:
- 0.16 Acres
- Year built:
- 2012
- Baths:
- 4.00
- MLS#:
- 9234772
- Subdivision:
- The Village
ADDITIONAL INFORMATION
***These homes go QUICK! This 2-story home with 4 bedrooms, 4 baths, finished basement, oversized 2-car garage and BONUS- enjoy a HUGE covered deck and patio that back to a beautiful open space. Faces East so you get perfect shade when entertaining in late afternoon/evening. Beautiful flow right when you walk in to this home! Gleaming hardwood floors, large family room area right next to a spacious eat in area. The kitchen is stunning! Lots of cabinet space, granite ctr tops, all newer appliances, and a eat in area as well! Upstairs you have the large master bedroom w walk in closet, and personal built to please master bath...and VIEWS! 2 other great sized bedrooms, loft area, and a full bath PLUS a laundry room! The basement is a delight with a large flex area (theater room? secondary familyroom? workout area? Whatever you want...plus a bedroom and a 3/4 spa like bathroom! Garage is almost the size of a 3-car! Plenty of space for parking and toys, work space. EASY access to 76 or 470...get anywhere FAST!
- Type:
- Land
- Sq.Ft.:
- n/a
- Status:
- Active
- Beds:
- n/a
- Lot size:
- 1.63 Acres
- Baths:
- MLS#:
- 4101833
- Subdivision:
- Country Club Ranchettes Subd Flg No 1 Lot 2
ADDITIONAL INFORMATION
Build your dream home and have your horse in your backyard and the Water Tap is PAID!! This level 1.6 acre lot is located in the Country Club Ranchettes and is zoned Residential Estates (RE). The location of this luxury subdivision is located just a few miles east of I-76 in Brighton. There are rolling hills and beautiful scenery all around. This much sought after custom home community is waiting for you to build with a builder of your choice. A survey and soils report are available upon request, allowing for a more cost-efficient foundation design. For an additional cost, we can even provide architecturally approved house plans that have already been reviewed and endorsed by the design review committee and homeowners association, saving you time and money. If you don't have a builder, we can get you some names of builders that can help you make your dreams come true! Modular homes are not allowed. Outbuildings are allowed. Building plans come with the property, as well as soils test.
- Type:
- Single Family
- Sq.Ft.:
- 1,288
- Status:
- Active
- Beds:
- 3
- Lot size:
- 0.14 Acres
- Year built:
- 2004
- Baths:
- 1.00
- MLS#:
- 3134728
- Subdivision:
- Lochbuie
ADDITIONAL INFORMATION
Seller is SERIOUS!! Brighton's Best Buy! Motivated Seller & Flawless Inspections! This thoughtfully upgraded 3-bedroom home is the perfect retreat! Nestled in a low-tax district and just 20 minutes from DIA, it offers unbeatable value and easy access to I-76 and the entire Front Range, making your holiday travels a breeze. Picture yourself coming home to an open-concept layout, with BRAND NEW windows throughout showcasing the snowfall. Peace of mind and a cozy atmosphere enhanced by a new furnace, and modern updates like new sliding glass door, blinds, and a recently installed water heater. The oversized driveway is ready for all your guests this holiday season, while the fully fenced, landscaped backyard transforms into a winter wonderland—perfect for snowman-building and furry family members to frolic in. The wrap-around patio offers a magical setting for outdoor lights and festive gatherings. Move-in ready and designed for comfortable, modern living, this home invites you to celebrate the season in style. The motivated seller is ready to help you ring in the new year in your dream home—don’t miss this opportunity! Gas Stove & Brand NEW GE refrigerator. Interior shines with fresh paint This home is perfect for retirees, busy professionals, commuters, and pet lovers. NEW WINDOWS through out (w/ warranty), NEW sliding glass door (w/ warranty), NEW furnace (w/ warranty), NEW A/C (w/ warranty), NEW water heater, NEW water softener and NEW plumbing for water softener. NEW light fixtures throughout! Don’t miss this impeccably maintained and updated 3-bedroom gem Sprinkler system has been winterized. Be Safe, Secure and HOME for the holidays! Easy to show & MOVE IN READY!! Snuggle Into Savings! FHA accepted, Buyer INCENTIVE to Close Before the New Year!
- Type:
- Single Family
- Sq.Ft.:
- 1,593
- Status:
- Active
- Beds:
- 3
- Lot size:
- 0.11 Acres
- Year built:
- 2024
- Baths:
- 2.00
- MLS#:
- IR1016520
- Subdivision:
- Lochbuie Station
ADDITIONAL INFORMATION
Final Opportunity...Backs to a park! The Ruby is a spacious ranch home found only in Lochbuie Station. This beautiful ranch home has approximately 1,593 square feet, 3 bedrooms and 2 bathrooms. The 2-car garage has an extended space for storage or a work bench that will not interfere with parking! On the main floor, you will find your roomy owner's suite with a 4-piece bathroom, 2 secondary bedrooms, a secondary 3-piece bathroom, laundry and kitchen with a ample pantry space. Luxury Vinyl Plank flooring is standard in all areas except the bedrooms. This wonderful home also has a 9ft unfinished basement with the option to add a 4th bedroom, 3rd bathroom, and rec room when finished.! Home is projected for completion by December '24. Model Address is 18 Chipeta Way, Lochbuie, CO 80603. Prices, plans, and terms are effective on the date of publication and subject to change without notice. Depictions of homes or other features are artist conceptions. Hardscape, landscape, and other items shown may be decorator suggestions that are not included in the purchase price and availability may vary. Talk to Horizon View Homes Sales Representative about incentive for our in-house lender for homes that can close on or before 12-15-2021
$150,000
1004 Ryland Road Lochbuie, CO 80603
- Type:
- Land
- Sq.Ft.:
- n/a
- Status:
- Active
- Beds:
- n/a
- Baths:
- MLS#:
- 5106849
- Subdivision:
- Silver Peaks
ADDITIONAL INFORMATION
Rare opportunity to purchase a lot and build your own beautiful custom home in the highly desired Silver Peaks community. Utilities available. Buyer to bring their own custom builder. Residents in Lochbuie, are within minutes to Brighton, CO and enjoy access to the Brighton Recreation Center, Oasis Family Aquatic Park, playgrounds, trails and athletic fields. This new home community in Lochbuie is perfectly situated, providing quick access to Downtown Denver, Denver International Airport and Northern Colorado.
$150,000
507 Ledge Street Lochbuie, CO 80603
- Type:
- Land
- Sq.Ft.:
- n/a
- Status:
- Active
- Beds:
- n/a
- Baths:
- MLS#:
- 4212394
- Subdivision:
- Silver Peaks
ADDITIONAL INFORMATION
Rare opportunity to purchase a lot and build your own beautiful custom home in the highly desired Silver Peaks community. Buyer to bring their own custom builder. Residents in Lochbuie, are within minutes to Brighton, CO and enjoy access to the Brighton Recreation Center, Oasis Family Aquatic Park, playgrounds, trails and athletic fields. This new home community in Lochbuie is perfectly situated, providing quick access to Downtown Denver, Denver International Airport and Northern Colorado.
$150,000
501 Ledge Street Lochbuie, CO 80603
- Type:
- Land
- Sq.Ft.:
- n/a
- Status:
- Active
- Beds:
- n/a
- Baths:
- MLS#:
- 3933720
- Subdivision:
- Silver Peaks
ADDITIONAL INFORMATION
Rare opportunity to purchase a lot and build your own beautiful custom home in the highly desired Silver Peaks community. Buyer to bring their own custom builder. Residents in Lochbuie, are within minutes to Brighton, CO and enjoy access to the Brighton Recreation Center, Oasis Family Aquatic Park, playgrounds, trails and athletic fields. This new home community in Lochbuie is perfectly situated, providing quick access to Downtown Denver, Denver International Airport and Northern Colorado.
$1,490,000
29775 E 162nd Avenue Brighton, CO 80603
- Type:
- Single Family
- Sq.Ft.:
- 3,214
- Status:
- Active
- Beds:
- 7
- Lot size:
- 1.64 Acres
- Year built:
- 2023
- Baths:
- 7.00
- MLS#:
- 4459584
- Subdivision:
- Country Club Ranchettes
ADDITIONAL INFORMATION
Welcome to Country Club Ranchettes! This brand new, 2023-built luxury modern ranch-style home offers an exquisite living experience with its spacious and open floor plan. Spanning a total of 6,428 square feet, the home features 7 bedrooms and 7 bathrooms, perfectly designed for comfort and elegance. The property is situated on a generous 1.64-acre lot, offering a serene and private setting. In addition to the luxurious home, the property includes a detached oversized RV garage equipped with electricity, providing ample space for your recreational vehicles or additional storage needs. Experience the best of modern living in this stunning ranch-style home, where every detail has been meticulously crafted for luxury and convenience. Don't miss out this one will go quickly!
- Type:
- Single Family
- Sq.Ft.:
- 3,054
- Status:
- Active
- Beds:
- 6
- Lot size:
- 2.05 Acres
- Year built:
- 1969
- Baths:
- 3.00
- MLS#:
- IR1015920
- Subdivision:
- Bil-lar Acres
ADDITIONAL INFORMATION
This meticulously maintained property has it all! Brick home has 6 bedrooms, 3 baths, Atrium, office (rec room in room descriptions), 2 living areas, 2 fireplaces, BIG kitchen w/updated appliances. Multiple outdoor living areas, fully fenced, horseshoe driveway, barn, chicken coop HUGE shop area, garage, fruit trees, raised garden beds, grape vines, pasture, irrigation, and RV parking. No covenants, no HOA, and no Metro. Country living yet close to all amenities. Ample space for a home office and business - separate entrance from main quarters. plenty of parking, raised garden beds could be certified Organic. What's not to like? Home Warranty Included. Ready for your livestock, chickens, alpacas, hobbies and businesses.
- Type:
- Condo
- Sq.Ft.:
- 1,312
- Status:
- Active
- Beds:
- 2
- Lot size:
- 0.02 Acres
- Year built:
- 2006
- Baths:
- 3.00
- MLS#:
- 3130802
- Subdivision:
- Jasper Street Condominiums
ADDITIONAL INFORMATION
Discover easy living at Unit G3 in Jasper Street Condominiums! With a quick move-in available, this end unit features 2 bedrooms and 3 bathrooms, offering a perfect blend of comfort and convenience. The main floor boasts an open-concept layout with a kitchen complete with new Samsung refrigerator, brand new dishwasher and Bespoke Smart Wi-fi enabled range. Kitchen island and eating area offer paired functionality. The living room has a gas fireplace and large sliding glass door opening out to your own patio to grill or sit and relax in the Colorado sunshine. Main level has its own half bath and 2 coat closets for storage and personal belongings. Upstairs, the primary bedroom includes a full bath with double sinks, a custom walk-in closet, and as a major bonus, has an attached sitting room perfect for a nursery, home office, or meditation/reading nook. The secondary bedroom features its very own private full bathroom, ensuring comfort and privacy for everyone. The unfinished basement provides ample space for a den, home gym, storage, or the opportunity to finish it out to your liking. Professionally cleaned carpets make for a fresh move in ready home! Experience the best of low-maintenance living in a prime location—close to everything from shopping at Prairie Center nearby restaurants; even a stone’s throw away to Buffalo Run Golf Course and the perks of several parks and trails! Centrally located and perfect for anyone commuting with its easy access to both I-76 and E-470. Frequent DIA? Only a 10 minute drive! Schedule your showing today!
$560,770
206 Bird Way Lochbuie, CO 80603
- Type:
- Single Family
- Sq.Ft.:
- 2,529
- Status:
- Active
- Beds:
- 5
- Lot size:
- 0.12 Acres
- Year built:
- 2024
- Baths:
- 3.00
- MLS#:
- IR1015484
- Subdivision:
- Lochbuie Station
ADDITIONAL INFORMATION
Expansive two-story residence ona beautiful greenbelt lot!. Entertain with ease in the stunning kitchen, complete with sleek stainless steel appliances and ample room for hosting gatherings. Wonderful main floor bedroom and full bath, perfect for a guest suite! Upstairs, discover a spacious owner's suite, thoughtfully separated from three additional bedrooms by a fabulous loft, perfect for a secondary living area or playroom. Abundant storage and generous space throughout ensure comfort and convenience for all. Call us today to learn more about this amazing home. Home is estimated to be completed Nov. '24. Model Address is 18 Chipeta Way, Lochbuie, CO. Prices, plans, and terms are effective on the date of publication and subject to change without notice. Depictions of homes or other features are artist conceptions. Hardscape, landscape, and other items shown may be decorator suggestions that are not included in the purchase price and availability may vary. Speak to your Horizon View Homes Sales Representative about our new special financing through our Preferred Lender
Andrea Conner, Colorado License # ER.100067447, Xome Inc., License #EC100044283, [email protected], 844-400-9663, 750 State Highway 121 Bypass, Suite 100, Lewisville, TX 75067

Listings courtesy of REcolorado as distributed by MLS GRID. Based on information submitted to the MLS GRID as of {{last updated}}. All data is obtained from various sources and may not have been verified by broker or MLS GRID. Supplied Open House Information is subject to change without notice. All information should be independently reviewed and verified for accuracy. Properties may or may not be listed by the office/agent presenting the information. Properties displayed may be listed or sold by various participants in the MLS. The content relating to real estate for sale in this Web site comes in part from the Internet Data eXchange (“IDX”) program of METROLIST, INC., DBA RECOLORADO® Real estate listings held by brokers other than this broker are marked with the IDX Logo. This information is being provided for the consumers’ personal, non-commercial use and may not be used for any other purpose. All information subject to change and should be independently verified. © 2024 METROLIST, INC., DBA RECOLORADO® – All Rights Reserved Click Here to view Full REcolorado Disclaimer
Brighton Real Estate
The median home value in Brighton, CO is $497,300. This is higher than the county median home value of $480,800. The national median home value is $338,100. The average price of homes sold in Brighton, CO is $497,300. Approximately 67.12% of Brighton homes are owned, compared to 30.3% rented, while 2.58% are vacant. Brighton real estate listings include condos, townhomes, and single family homes for sale. Commercial properties are also available. If you see a property you’re interested in, contact a Brighton real estate agent to arrange a tour today!
Brighton, Colorado 80603 has a population of 39,895. Brighton 80603 is more family-centric than the surrounding county with 40.01% of the households containing married families with children. The county average for households married with children is 38.01%.
The median household income in Brighton, Colorado 80603 is $79,280. The median household income for the surrounding county is $80,843 compared to the national median of $69,021. The median age of people living in Brighton 80603 is 34.5 years.
Brighton Weather
The average high temperature in July is 89.4 degrees, with an average low temperature in January of 14.2 degrees. The average rainfall is approximately 14.8 inches per year, with 40.5 inches of snow per year.
