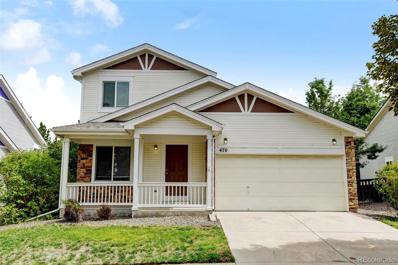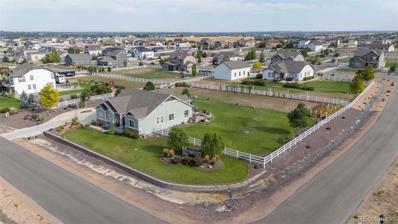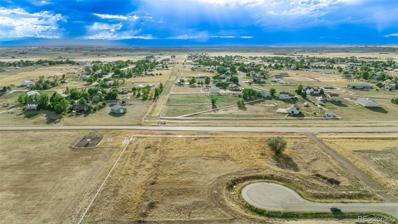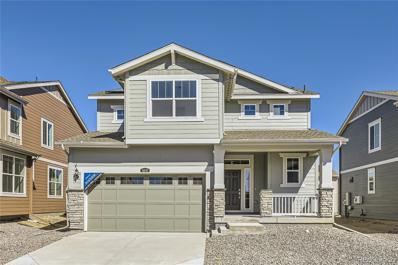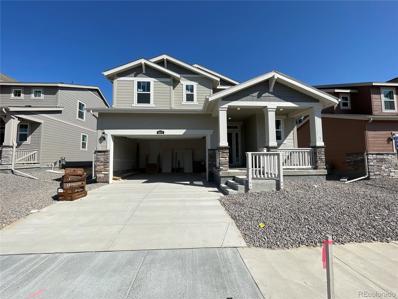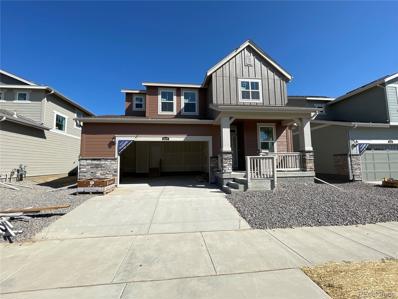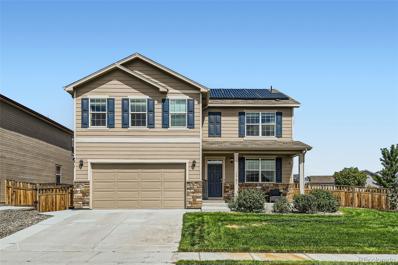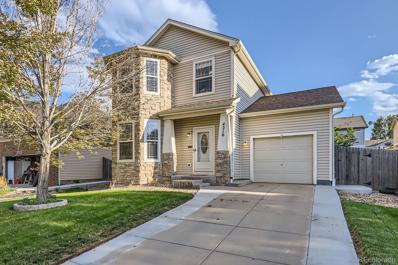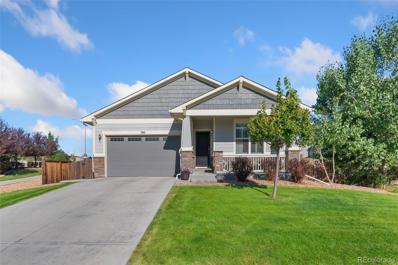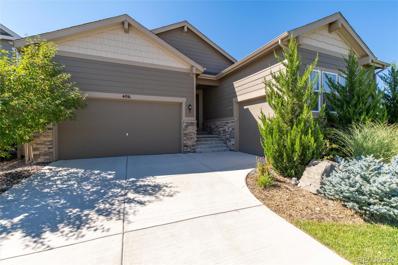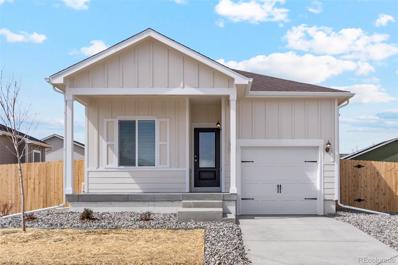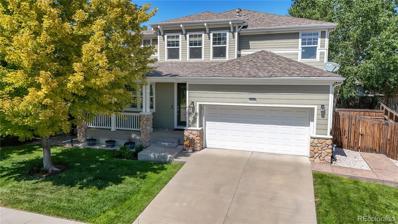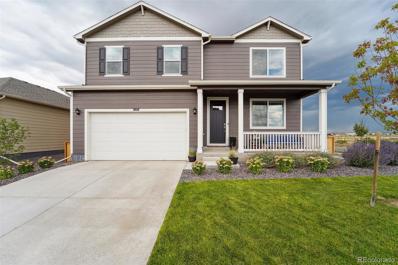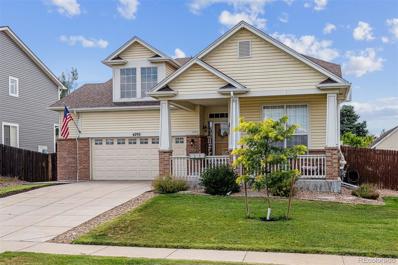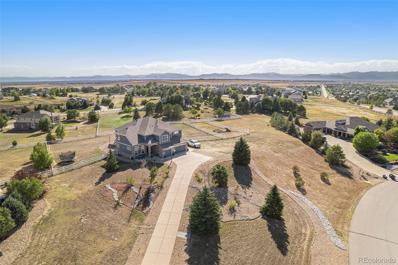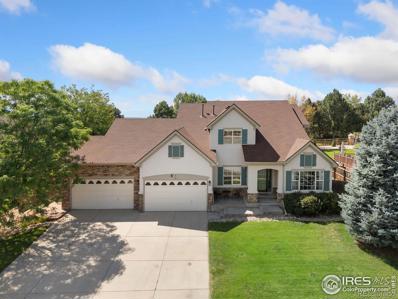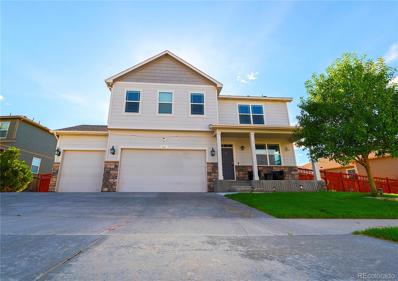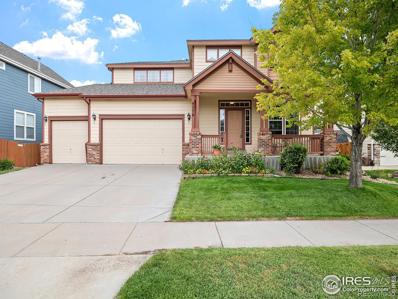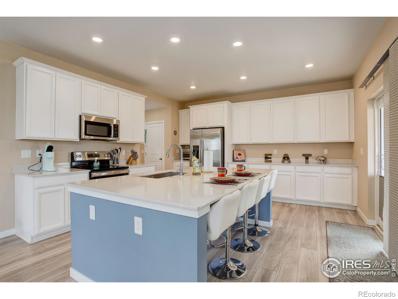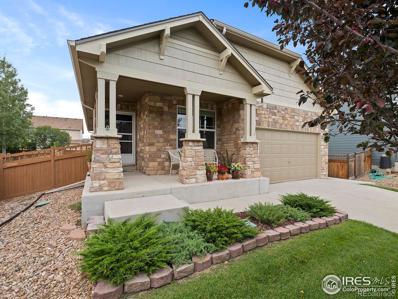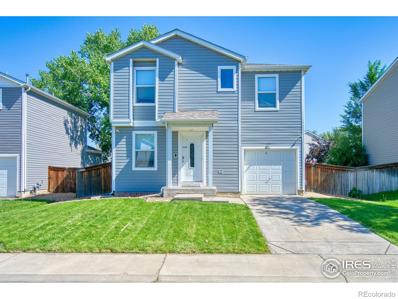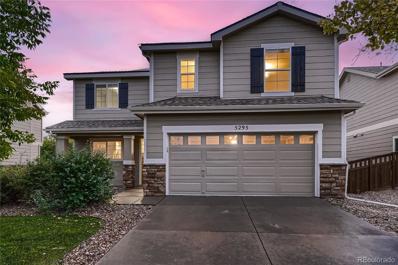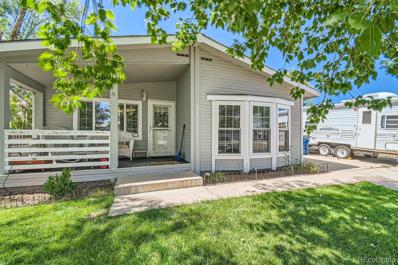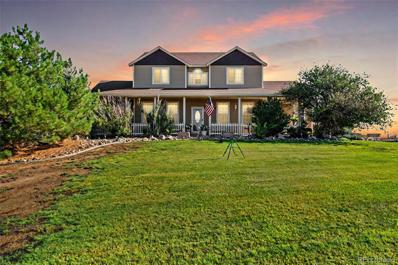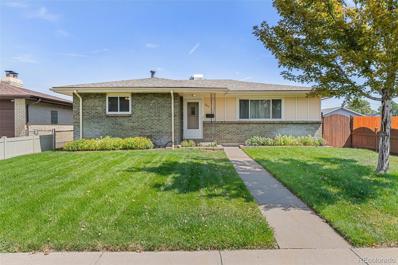Brighton CO Homes for Rent
- Type:
- Single Family
- Sq.Ft.:
- 1,825
- Status:
- Active
- Beds:
- 3
- Lot size:
- 0.15 Acres
- Year built:
- 1999
- Baths:
- 2.00
- MLS#:
- 4686711
- Subdivision:
- Bromley Park
ADDITIONAL INFORMATION
Welcome home to this beautifully maintained, move-in-ready multi-level home just steps away from a charming community park. Freshly painted and immaculate, this home offers a bright and inviting kitchen featuring a center island, updated appliances, and an open layout that flows seamlessly into the family room, perfect for everyday living and entertaining. The master suite is conveniently situated on its own level, providing privacy and comfort with a spacious walk-in closet and an en-suite bathroom. Upstairs, you'll find two additional bedrooms, a full bathroom, and a linen closet, providing ample space for family or guests. The lower level offers a versatile unfinished room, perfect for storage or easily customizable into a fourth bedroom, study, game room, workout area, or whatever suits your needs. Enjoy the convenience of a 2-car attached garage and outdoor living with both front and back patios, perfect for relaxing or entertaining. Located within walking distance to Bromley East Charter School and just minutes from shopping and Highway 76, this home combines comfort, convenience, and community. Don’t miss your chance to make this fantastic property your own!
- Type:
- Single Family
- Sq.Ft.:
- 3,061
- Status:
- Active
- Beds:
- 3
- Lot size:
- 1.12 Acres
- Year built:
- 2015
- Baths:
- 4.00
- MLS#:
- 1909549
- Subdivision:
- Bartley
ADDITIONAL INFORMATION
Country living at its finest! You will immediately fall in love with this beautiful, meticulously maintained home situated on a 1+ acre corner lot with lots of space all around. This spacious ranch floorplan offers the convenience of main level living, but also has a fully finished basement with wine cellar and wet bar for hosting large gatherings. Step inside the main entry into an open concept feel. You will love the gourmet kitchen with stainless appliances, beautiful quarts countertops, stainless hood vent, gas cooktop, pantry, and large center island. The adjoining family room is light and bright with views to the southwest. The south facing owners suite has a spacious attached five-piece bath with a large walk-in closet. The main level also has a secondary bedroom, secondary full bath, study with French doors, powder room, mud room and separate laundry room. Head down to the basement where you will marvel at the beautiful wine room complete with custom wine barrel flooring and decorative metal door. There is also a large wet bar with microwave and refrigerator for entertaining your family and friends. The recreation space is roomy and built to accommodate a pool table. Another bedroom, full bath, and large storage room complete the space. This home also has a generous four car garage that has built-in shelving and was finished inside for a more aesthetic look. Spend your evenings sitting around the built-in firepit gazing at the amazing Colorado sunsets!! There is also plenty of room to add an outbuilding for your business, RV, or other uses. Don't wait too long to tourthis incredible property. Be sure to make it YOURS before someone else does!!
- Type:
- Land
- Sq.Ft.:
- n/a
- Status:
- Active
- Beds:
- n/a
- Lot size:
- 2 Acres
- Baths:
- MLS#:
- 5656374
- Subdivision:
- Country Club Ranchettes
ADDITIONAL INFORMATION
Looking for a place to build your dream home? Stop! You’ve found it here at Country Club Ranchettes! This massive piece of land obtains magnificent potential for residential purposes nestled on a cul-de-sac, offering endless potential to get creative. Don't miss the opportunity to build your dream house on this blank canvas of 2 acres. Enjoy the satisfaction of bringing your vision to life with a custom home to call your own. Top water fee already paid. Inquire today!
Open House:
Saturday, 9/21 12:00-3:00PM
- Type:
- Single Family
- Sq.Ft.:
- 2,138
- Status:
- Active
- Beds:
- 3
- Lot size:
- 0.14 Acres
- Year built:
- 2024
- Baths:
- 3.00
- MLS#:
- 9957459
- Subdivision:
- Brighton Crossing
ADDITIONAL INFORMATION
**Contact Lennar today about special financing for this home-terms and conditions apply** Gorgeous 3 bedroom 2.5 bathroom Evans floorplan built by Lennar situated on a large homesite! The main level boasts an open layout and features LVP flooring, chefs style kitchen with s/s appliances, island with quartz countertops, dining nook and an expansive great room. Upstairs has your owners' suite with spa style en-suite bathroom, 2 additional bedrooms, full guest bathroom, Loft and your laundry room conveniently located near the bedrooms. Residents can enjoy impressive family-friendly amenities such as a 7,000-square-foot recreation center with a fitness center and swimming pool as well as a huge park and dog park! Estimated completion is September 2024.
- Type:
- Single Family
- Sq.Ft.:
- 1,813
- Status:
- Active
- Beds:
- 3
- Lot size:
- 0.13 Acres
- Year built:
- 2024
- Baths:
- 3.00
- MLS#:
- 6670787
- Subdivision:
- Brighton Crossing
ADDITIONAL INFORMATION
**Contact Lennar today about Special Financing for this home - terms and conditions apply** Stunning Tabor floorplan built by Lennar! This gorgeous home boasts an open layout and features LVP flooring on the main level, Chefs' style kitchen with s/s appliances, quartz countertops overlooking the spacious great room and dining room. Head upstairs and enjoy the spacious owners' suite with en-suite spa style bathroom, 2 additional guest bedrooms, full guest bathroom and your laundry room. Residents can enjoy impressive family-friendly amenities such as a 7,000-square-foot recreation center with a fitness center and swimming pool as well as a huge park and dog park! Estimated completion is September 2024.
- Type:
- Single Family
- Sq.Ft.:
- 2,377
- Status:
- Active
- Beds:
- 4
- Lot size:
- 0.14 Acres
- Year built:
- 2024
- Baths:
- 3.00
- MLS#:
- 5764118
- Subdivision:
- Brighton Crossing
ADDITIONAL INFORMATION
**Contact Lennar today about special financing for this home-terms and conditions apply** Stunning 4 bedroom 2.5 bathroom Pinnacle floorplan built by Lennar! The main level boasts an open layout and features LVP flooring, chefs style kitchen with s/s appliances, island with quartz countertops, office, dining nook and an expansive great room. Upstairs has your owners' suite with spa style en-suite bathroom, 3 additional bedrooms, full guest bathroom and your laundry room conveniently located near the bedrooms. Residents can enjoy impressive family-friendly amenities such as a 7,000-square-foot recreation center with a fitness center and swimming pool as well as a huge park and dog park! Estimated completion is September 2024.
Open House:
Sunday, 9/22 2:00-3:00PM
- Type:
- Single Family
- Sq.Ft.:
- 2,703
- Status:
- Active
- Beds:
- 5
- Lot size:
- 0.25 Acres
- Year built:
- 2019
- Baths:
- 3.00
- MLS#:
- 3144960
- Subdivision:
- Silver Peaks
ADDITIONAL INFORMATION
Beautiful 5 bedroom, 3 bathroom home in Silver Peaks overlooking a serene greenbelt! Set on a generous quarter-acre lot, the home instantly creates a warm and inviting atmosphere. Inside, you’ll be greeted by the immaculately maintained interior and an abundance of natural light. The spacious open concept floor-plan is anchored by a modern kitchen that boasts a large island, a pantry, stainless steel appliances and smart fridge. A sliding glass door seamlessly connects the indoor space to an outdoor oasis perfect for entertaining. The expansive, fenced backyard is beautifully designed with a sprawling patio bordered by stone, a built-in gas fire-pit, an impressive outdoor kitchen with built-in grill, and a storage shed. The main floor includes a dedicated office with French doors. Upstairs, retreat to the luxurious primary suite featuring a sitting room, walk-in closet, and ensuite with double sinks. The second floor also offers a convenient laundry room, flexible loft space, three sunny secondary bedrooms, and another full bathroom with double sinks. Solar panels provide year-round energy savings, adding to the home's appeal. Nestled in a quiet neighborhood just blocks from a park and schools, and with quick access to restaurants, shopping, and I-76, this home combines comfort, style, and convenience in one fantastic package. Seller to provide a 1-year Home Warranty at closing. You won't want to miss out on this amazing opportunity!
$485,000
4216 Clover Lane Brighton, CO 80601
- Type:
- Single Family
- Sq.Ft.:
- 1,532
- Status:
- Active
- Beds:
- 3
- Lot size:
- 0.14 Acres
- Year built:
- 2004
- Baths:
- 3.00
- MLS#:
- 4999202
- Subdivision:
- Brighton East Farms
ADDITIONAL INFORMATION
**Priced to Sell** Come see this charming one-of-a-kind Victorian front façade 3-bedroom, 2.5-bath home. Enjoy the natural light spread throughout the home through two beautiful bay windows one on each level and a cozy one-car garage, perfect for families or first-time buyers. This well-maintained property features a spacious living area, modern kitchen, and a master suite with a private bath. The additional bedrooms are generously sized, providing ample space for relaxation or work-from-home needs. The backyard is ideal for outdoor entertaining, and the one-car garage offers convenient storage options. Located in a friendly neighborhood, this home is close to schools, parks, and shopping.
$605,000
390 Mayeda Street Brighton, CO 80601
- Type:
- Single Family
- Sq.Ft.:
- 3,714
- Status:
- Active
- Beds:
- 3
- Lot size:
- 0.2 Acres
- Year built:
- 2016
- Baths:
- 3.00
- MLS#:
- 9263864
- Subdivision:
- The Preserve
ADDITIONAL INFORMATION
Welcome to this stunning ranch-style home, built in 2016 by Meritage Homes, on a prime corner lot adjacent to a peaceful walking path. Spanning 3,700 square feet, this home offers a thoughtfully designed open floor plan, featuring three spacious bedrooms-including a luxurious primary suite-three full bathrooms, a dedicated office, two versatile living areas, a gourmet kitchen, a dining area, and a music studio with a specialized isolation booth. As you enter, you're greeted by a front bedroom and a full bathroom, perfect for guests or family members. Just beyond is a dedicated office with elegant French doors, ideal for working from home. Across the hall is the centrally located laundry room. The heart of the home is the open-concept kitchen, dining, and living areas—perfect for entertaining and daily living. The kitchen boasts a stunning island, granite countertops, stainless steel appliances, and a gas cooktop. The main floor also includes the serene primary suite, complete with a five-piece en suite featuring double sinks, a soaking tub, a separate shower, and a spacious walk-in closet. Descend to the fully finished basement to discover another bedroom, a full bathroom, and a large living/recreation room, versatile enough for various uses. The highlight of the basement is the music studio, fully hardwired with MIDI, XLR, and 1/4” jacks for recording, plus a soundproof isolation booth. Not a musician? This space could easily be transformed into a home theater or game room. Additional upgrades include hand-scraped wood floors, plantation shutters, an alarm system, a spacious concrete patio in the backyard, a covered front porch, built-in speakers, under-cabinet lighting, and unique kitchen pendant lights. Farmer's Park which is located in the neighborhood has a playground, basketball court and pavilion space. Don’t miss your chance to explore this incredible home, in this beautiful neighborhood.
- Type:
- Single Family
- Sq.Ft.:
- 3,832
- Status:
- Active
- Beds:
- 4
- Lot size:
- 0.18 Acres
- Year built:
- 2019
- Baths:
- 3.00
- MLS#:
- 9007680
- Subdivision:
- Brighton Crossing
ADDITIONAL INFORMATION
Welcome to your dream home in the highly sought-after Brighton Crossings neighborhood! Prime location at the end of a cul-de-sac and siding to a large greenbelt with lush landscaping. Plus, a 3-car garage for all of your tools and toys! This stunning single-level residence offers upgraded features throughout, providing both comfort and style. Barely lived in! Step inside to discover beautifully engineered hardwood flooring that spans the main level, where you'll find two spacious bedrooms, plus a versatile office with glass pane door, and an open-concept living area. The heart of the home is the expansive kitchen, boasting pristine white cabinets, quartz countertops, and brand-new stainless steel appliances. With a large pantry, barstool seating, and ample workspace, this kitchen is perfect for entertaining or enjoying family meals. Large open dining area is adjacent to the family room - plenty of room to spread out and have flexible seating options. The primary suite is a true retreat, featuring a spacious walk-in closet and a luxurious 5-piece bath for your relaxation. Main level laundry offers convenience, and 1-year old high end washer/dryer are included. The fully finished basement expands your living space, offering a massive family room/rec area, and an additional 2 bedrooms (one non-conforming with no closet - custom office!) & bath. For those working from home or with a passion for gaming, the non-conforming bedroom/custom office is a standout feature! It includes soundproof insulation, a robust network setup w/ firewall, wireless access points, wired internet drops, power circuits & an enterprise-grade system. Large lot, but low maintenance yard and a covered patio to relax on. Fruit trees, tall grasses and professional landscaping provide great privacy! Solar system is owned and will be paid in full! This home is perfect for anyone looking for modern amenities, ample space, and a prime location. Don’t miss the chance to make this exceptional house yours!
$462,900
857 Sawdust Drive Brighton, CO 80601
- Type:
- Single Family
- Sq.Ft.:
- 966
- Status:
- Active
- Beds:
- 2
- Lot size:
- 0.13 Acres
- Year built:
- 2024
- Baths:
- 2.00
- MLS#:
- 6875187
- Subdivision:
- Pierson Park
ADDITIONAL INFORMATION
The Alpine floor plan is a beautiful one-story home that features two bedrooms, two bathrooms and a one car garage. From the covered front porch to the fully fenced-in back yard, this house makes you and your guests feel right at home. The open-concept layout makes this home the perfect space for family living and hosting. homeowners will love the chef-ready kitchen that comes stocked with energy-efficient appliances, designer wood cabinetry and sprawling granite countertops. The master suite provides homeowners an at-home getaway equipped with a spacious bedroom, spa-like bathroom and large walk-in closet. One of the most exciting features of this home is the CompleteHome package that comes standard. With the package, a list of upgrades including wood-style flooring, recessed lighting, designer wood cabinetry and granite countertops elevate the look and feel of this gorgeous home. The home pictured is representative of the property that is being built.
Open House:
Saturday, 9/21 2:00-4:00PM
- Type:
- Single Family
- Sq.Ft.:
- 3,039
- Status:
- Active
- Beds:
- 3
- Lot size:
- 0.19 Acres
- Year built:
- 2003
- Baths:
- 3.00
- MLS#:
- 7234633
- Subdivision:
- Brighton East Farms
ADDITIONAL INFORMATION
Huge Price Improvement! You won't believe all of this space for this low of a price. This home is the epitome of clean and move in ready! Great location right across from the park. Enjoy over 3000 finished square feet. Walk into this huge main floor with formal living and dining. You'll love the large family room with gas fireplace. Fully remodeled kitchen with large pantry, tons of counter space and all appliances. Large office on the main floor could be used as an additional bedroom. Upstairs you will enjoy a massive primary suite with nice 5 piece bath, an additional 2 bedrooms, full bathroom, laundry room and loft space which could easily be converted to additional bedroom space. The unfinished basement is fully ready to finish as you see fit, with rough in plumbing and lots of additional space. Enjoy the beautiful backyard with a stamped concrete patio and mature landscaping. Extra storage in the newer placed shed. No detail was left untouched. This home is an amazing deal for almost 5000 square feet of space. Must see before it's gone! https://v6d.com/houses/4221-pioneer-pl-brighton-co-80601/
- Type:
- Single Family
- Sq.Ft.:
- 2,679
- Status:
- Active
- Beds:
- 5
- Lot size:
- 0.18 Acres
- Year built:
- 2022
- Baths:
- 3.00
- MLS#:
- 8851328
- Subdivision:
- Silver Peaks
ADDITIONAL INFORMATION
Dreams come true, it's your chance to own a newer home set on a corner, premium lot with a fully fenced, landscaped, large backyard in the middle of a friendly neighborhood. This beautiful big house with 5 bedrooms, 3 bathrooms modern 2 story home with 2 car garage. A bright and open foyer welcomes you inside to the main level with Vinlay floors through the first floor and raised ceilings. A large bonus room just off the entry can be a home office, playroom, or extra living or dining space. From there you walk into the kitchen & dining area that opens to the living room, the kitchen features a pantry, granite counters, a center island, a gas range oven, stainless appliances, modern cabinetry, and a subway tile backsplash from the kitchen you walk-out to the Fully fenced back yard with automatic sprinkler system in both front & back yards. A main level bedroom with a full bathroom next to it provides easy access to guest accommodation. Upstairs, the loft area adds a convenient additional living space. The primary suite has an attached bathroom with a full-sized walk-in shower and a double vanity with a large walk-in closet. 3 good-sized bedrooms, 2 with walk-in closets, another full bathroom with double sink vanity, and a dedicated laundry room complete this level.
$599,900
4293 Clover Lane Brighton, CO 80601
- Type:
- Single Family
- Sq.Ft.:
- 1,852
- Status:
- Active
- Beds:
- 3
- Lot size:
- 0.25 Acres
- Year built:
- 2003
- Baths:
- 3.00
- MLS#:
- 7230037
- Subdivision:
- Brighton East Farms
ADDITIONAL INFORMATION
DEAL FELL!! PRICE REDUCED!!! Buyer couldn't qualify! This is a Fabulous Brighton Farms Home!! The home has been upgraded and updated throughout. As you enter you will be wowed by the new hardwood laminate flooring on the main level and the wall of windows in the living room. Open & bright with vaulted ceilings. The kitchen has new granite counter tops, a huge new granite island with new farmhouse sink and new plumbing fixture. New tile backsplash. Newly painted cabinets throughout the home with all new hardware! Walk-in pantry with custom door. All new stainless steel appliances included. See through gas fireplace is a beautiful focal point in the living room & dining room. The primary suite has a 5-piece bath with all new countertops, hardware and newly painted cabinets. Spacious walk-in closet. Two additional bedrooms are on the main level. All bathrooms updated. The partially finished basement is an entertainers delight. Set up as a game room, media room with lounge area and dance floor. Pool table is included. Ask about other game tables & portable sauna. New three quarter bath with shower designed for a dog wash as well! Media room is partially finished and could easily be a 4th bedroom. Newer tankless water heater. We've left the best for last. The backyard... It is an outdoor oasis. This rare, 1/4 acre corner lot is awesome. Multiple seating areas, gazebo, grilling cabanas, garden areas-all with drip system, tiled checker board game and a huge shed. Amazing fruit trees. This is a great location in a great neighborhood. Close to everything. DO NOT MISS THIS AMAZING HOME!!!!
$1,299,000
9508 E 147th Avenue Brighton, CO 80602
- Type:
- Single Family
- Sq.Ft.:
- 5,296
- Status:
- Active
- Beds:
- 5
- Lot size:
- 1.81 Acres
- Year built:
- 2004
- Baths:
- 5.00
- MLS#:
- 9449425
- Subdivision:
- Todd Creek Farms
ADDITIONAL INFORMATION
Step into elegance and comfort with this two story home in the highly desirable Todd Creek Estates gated community. The grand foyer, with its sweeping staircase and soaring ceilings, sets the tone for this beautifully crafted residence. Gleaming hardwood floors flow throughout the main floor, enhancing the bright and airy ambiance. The heart of the home is the spacious kitchen, featuring sleek stainless steel appliances, granite countertops, a gas cooktop, and a large island perfect for meal prep or casual dining. The adjoining breakfast nook and bar-style seating provide plenty of room for family and friends to gather. Adjacent to the kitchen is a cozy family room with a gas fireplace, vaulted ceilings, and expansive windows that flood the space with natural light. For more formal occasions, the dining room and living room offer a stylish space just steps from the kitchen, while the main floor bedroom, complete with French doors and a walk-in closet, provides a quiet retreat -also perfect as a home office. Upstairs, the luxurious primary suite offers a peaceful escape with its own gas fireplace, vaulted ceilings, and an expansive en-suite bath featuring two walk-in closets, a large soaking tub, and dual vanities. There are two additional bedrooms - one with a walk-in closet and the other with a Jr. en-suite bath. A versatile loft area completes the upper level, offering extra space for a playroom, media area, or relaxation zone. The fully finished basement is an entertainer's dream, complete with a wet bar, billiard area, media room with home theater, and a flexible space perfect for a home gym or additional bedroom. The spacious bedroom and full bath provide comfortable accommodations for guests. Outside, enjoy the serene, fenced backyard with a hot tub, perfect for relaxing under the stars. With plenty of room for gardening and outdoor activities, this home offers the ideal Colorado lifestyle, blending indoor luxury with outdoor beauty! Virtual Tour Available
$729,000
431 Farmhouse Way Brighton, CO 80601
- Type:
- Single Family
- Sq.Ft.:
- 2,852
- Status:
- Active
- Beds:
- 3
- Lot size:
- 0.39 Acres
- Year built:
- 2004
- Baths:
- 4.00
- MLS#:
- IR1017568
- Subdivision:
- Brighton East Farms
ADDITIONAL INFORMATION
Designed for comfort, style, and entertaining, this two-story home, backing to a greenbelt in Brighton East Farms, offers spacious living areas and custom modern amenities. Upon entering, you'll immediately notice the impressive architecture and thoughtful layout. The foyer opens to the grand living area, where high ceilings create an airy ambiance, and soft, natural light cascades in through large windows. A fireplace surrounded by built-in shelving is an eye-catching centerpiece that brings a warm and inviting appeal to the space. The kitchen features modern appliances, granite counters, ample prep space, and a pantry for extra storage. Friends and family can gather around the center island for conversation or a quick bite. The adjacent breakfast nook and a separate formal dining room provide more options for casual meals or large, holiday gatherings. At the front of the house, an office with French doors offers a private workspace. The main floor is also home to the spacious primary suite, complete with an ensuite 5-piece bathroom, a walk-in closet, and its own access to the backyard patio. Upstairs, a family room loft provides yet another living space, along with two generously sized bedrooms and two baths. The unfinished basement is teeming with potential and offers boundless possibilities to bring your vision to life. The expansive backyard is a true outdoor oasis, featuring a huge brick patio perfect for alfresco dining. Raised garden beds with quality soil invite you to cultivate your own garden, while mature trees provide shade and beauty year-round. The spacious 4-car garage has plenty of room for vehicles, storage, or even a workshop. Plus, the wide driveway adds convenience and extra parking options for guests. Prime location, with easy access to walking trails, public parks, the city center, and major highways leading to Denver and DIA.
- Type:
- Single Family
- Sq.Ft.:
- 2,518
- Status:
- Active
- Beds:
- 4
- Lot size:
- 0.21 Acres
- Year built:
- 2016
- Baths:
- 3.00
- MLS#:
- 6600989
- Subdivision:
- Brighton Crossing
ADDITIONAL INFORMATION
Welcome to this stunning DR Horton home in the desirable Brighton Crossing neighborhood! This two-story residence offers four bedrooms, three bathrooms, and several thoughtful upgrades. Upon entering, you'll find a dedicated main floor office, perfect for remote work. The open-concept kitchen flows into the dining and living areas and features granite countertops, stainless steel appliances, a large island, and a spacious walk-in pantry. The main floor also includes a rare walk-in coat closet, a half bath, and access to a 3-car garage. Upstairs, a generous loft separates the primary suite from the other bedrooms, providing privacy. The primary suite is a true retreat with a huge walk-in closet, dual vanity bathroom, glass shower, and built-in shelving. Three additional bedrooms, a full bathroom, and a convenient laundry room complete the upper level. The unfinished basement is framed, with space for a family room, bathroom, bedroom, and mechanical room. Recent updates include a Rainsoft water softener, a tankless water heater, upgraded lighting, newer ceiling fans, and fresh paint. The garage features an epoxy floor, 220V electrical, and hot/cold water plumbing. In the fully fenced backyard, you'll find a large lawn, a large concrete patio, and a newer storage shed. Brighton Crossing offers top-notch amenities, including the Venture Clubhouse, fitness facilities, a resort-style pool, parks, playgrounds, and activities for all ages.
- Type:
- Single Family
- Sq.Ft.:
- 3,061
- Status:
- Active
- Beds:
- 3
- Lot size:
- 0.16 Acres
- Year built:
- 2006
- Baths:
- 3.00
- MLS#:
- IR1017518
- Subdivision:
- The Village
ADDITIONAL INFORMATION
Welcome to 4379 Mt. Princeton, a stunning home in the desirable Brighton community! This beautifully designed property offers an open layout with vaulted ceilings in the living room, creating a spacious and inviting atmosphere filled with natural light. The cozy fireplace and built-in shelving add warmth and charm to the main living area.The kitchen layout is functional, featuring an island, a built-in desk, and easy access to the formal dining room, perfect for hosting dinners. The main level also includes a versatile office space, ideal for working from home. Upstairs, you'll find three bedrooms plus a large bonus room and a loft that provides additional space for entertainment or play. The primary bedroom is a true retreat with vaulted ceilings, a 5-piece bathroom with dual vanities, and a walk-in closet. Step outside to enjoy the beautifully landscaped yard with mature trees, offering a serene outdoor space. The covered front porch is perfect for relaxing and enjoying the neighborhood, while the 3-car garage provides plenty of storage and parking. With an unfinished basement, this home offers room for growth and customization.
$589,000
4886 Talbot Place Brighton, CO 80601
- Type:
- Single Family
- Sq.Ft.:
- 2,431
- Status:
- Active
- Beds:
- 4
- Lot size:
- 0.17 Acres
- Year built:
- 2022
- Baths:
- 3.00
- MLS#:
- IR1017570
- Subdivision:
- Brighton Crossing
ADDITIONAL INFORMATION
Nestled in the charming community of Brighton Crossings, 4886 Talbot Place is a stunning two-story home that exudes both elegance and comfort. Built by Lennar Homes, this residence sits proudly on a corner lot, offering a spacious and beautifully landscaped yard complete with a gazebo, perfect for outdoor gatherings and relaxation.As you step inside, you'll be greeted by an open and inviting floor plan that seamlessly blends modern design with cozy living spaces. The home boasts four generously sized bedrooms and three luxurious bathrooms, providing ample space for family and guests. The upgraded lighting fixtures and fans throughout the house add a touch of sophistication, while large windows flood the interior with natural light, creating a warm and welcoming atmosphere.The heart of the home is the gourmet kitchen, featuring high-end appliances, sleek countertops, and plenty of storage, making it a chef's dream. Adjacent to the kitchen is a spacious living area, perfect for entertaining or enjoying quiet evenings by the fireplace.Upstairs, the master suite is a true retreat, offering a serene escape with its spa-like ensuite bathroom and walk-in closet. The additional bedrooms are equally inviting, each thoughtfully designed to provide comfort and style.Outside, the fenced-in yard is a private oasis, ideal for children to play or for hosting summer barbecues. The gazebo adds a charming touch, providing a shaded spot to unwind and enjoy the beautiful Colorado weather. In addition, this home has a 2 -car oversize garage, perfect for all the family toys. Located in a vibrant neighborhood with access to excellent schools, parks, and amenities, 4886 Talbot Place is more than just a house-it's a place to call home.
- Type:
- Single Family
- Sq.Ft.:
- 1,495
- Status:
- Active
- Beds:
- 2
- Lot size:
- 0.18 Acres
- Year built:
- 2011
- Baths:
- 2.00
- MLS#:
- IR1017519
- Subdivision:
- Brighton Crossing
ADDITIONAL INFORMATION
Welcome to 5280 Tall Spruce Street, a charming ranch-style home in the lovely Brighton Crossing community! This inviting residence features two spacious bedrooms plus an office, offering flexibility for your lifestyle. The open floor plan is highlighted by vaulted ceilings in the living room and kitchen, creating a bright and airy feel throughout. The kitchen is laid out well, with a central island perfect for food prep and gathering. The primary bedroom boasts a walk-in closet, providing ample storage space. Laundry room is conveniently located and washer/dryer is included. Step outside to the fully fenced yard, complete with garden boxes that are ready to make your own, and enjoy the peaceful covered front porch. The home also offers a 2-car garage, equipped with a removable ramp for accessibility, and a full unfinished basement with rough-in plumbing, ready for storage or future expansion. Close proximity to schools and neighborhood pool, this home offers both convenience and community amenities!
$430,000
1483 Swan Avenue Brighton, CO 80601
- Type:
- Single Family
- Sq.Ft.:
- 1,192
- Status:
- Active
- Beds:
- 3
- Lot size:
- 0.1 Acres
- Year built:
- 2001
- Baths:
- 2.00
- MLS#:
- IR1017471
- Subdivision:
- Platte River Ranch
ADDITIONAL INFORMATION
This beautiful home is located close to walking trails, secluded lakes and open space. Move in ready with newer flooring and open floor plan. Primary bedroom has a full bathroom and a walk in closet. Laundry area is close to the 3 upstairs bedrooms. Garage is over sized with extra storage in the back. Minutes to highway 85 to conveniently head into Denver or DIA. Close to Restaurants, shopping and entertainment.
- Type:
- Single Family
- Sq.Ft.:
- 1,501
- Status:
- Active
- Beds:
- 4
- Lot size:
- 0.14 Acres
- Year built:
- 2006
- Baths:
- 3.00
- MLS#:
- 4280283
- Subdivision:
- Bromley Park
ADDITIONAL INFORMATION
Property is virtually staged...Welcome to your dream home in the highly sought-after Bromley Park subdivision! This beautifully updated two-story residence features 4 spacious bedrooms and 3 modern bathrooms, all designed for today’s lifestyle. Meticulously maintained and attractively priced well below the competition, this property is ready for you to move in and enjoy. As you approach the home, you’ll notice the fresh exterior paint and includes a roof certification for your peace of mind. Step inside to a welcoming foyer with solid surface flooring that leads through the entire main level, ensuring easy upkeep. The heart of the home, a generously-sized kitchen, boasts stunning new quartz countertops, a stylish tile backsplash, and brand-new stainless steel appliances, including a gas range, refrigerator, microwave and 3-sided stone faces fire-place. The sleek cabinetry is enhanced with chic black hardware, while new LED ceiling lights fill the space with warmth and brightness. Venture upstairs to discover four generously sized bedrooms and two beautifully updated full bathrooms. Each bathroom has been refreshed with new paint, modern flooring, quartz countertops, elegant faucets, and toilets. Every door and cabinet is adorned with designer black lever handles, adding a touch of sophistication. All bedrooms have new paint, carpet and stylish lighting. But it’s not just the interior that shines—this home is perfectly situated within walking distance to schools, parks, trails, and open spaces, making it an ideal location for families and outdoor enthusiasts. You’ll also find convenient shopping at Prairie Center and recreational fun at Barr Lake State Park just moments away. This lovely gem won’t last long! Don’t miss your chance to make it yours—schedule your viewing today!
- Type:
- Single Family
- Sq.Ft.:
- 1,482
- Status:
- Active
- Beds:
- 3
- Lot size:
- 0.14 Acres
- Year built:
- 2002
- Baths:
- 2.00
- MLS#:
- 5344986
- Subdivision:
- Highplains
ADDITIONAL INFORMATION
Price reduced! Get over for a look at this awesome 3 bedroom, 2 bath home in Lochbuie waiting for you! Minutes to I-76, several blocks to the elementary school, close to shopping and dining just down the road! This is a well-kept home with BRAND NEW furnace and air conditioning ($20k investment), newer interior paint, nicely sized kitchen with island, and a nicely sized living room and dining room with an open concept living space. Seller has done a few updates, including the primary bathroom, backyard deck, and brand new furnace and A/C. Large 2 car attached garage for your cars, and TWO backyard sheds for storage space! Plenty of parking in the driveway for your cars and toys, and no HOA! Nice little covered front porch to sit outside in the evenings and enjoy the outdoors. The seller has taken good care of this home, it's just waiting for your personal touches. Won't last long, schedule your showing today!
$1,194,999
32401 E 147th Avenue Brighton, CO 80603
- Type:
- Single Family
- Sq.Ft.:
- 3,308
- Status:
- Active
- Beds:
- 4
- Lot size:
- 9.26 Acres
- Year built:
- 2000
- Baths:
- 4.00
- MLS#:
- 6460456
- Subdivision:
- View Point East
ADDITIONAL INFORMATION
Nestled on nearly 10 acres of pristine land, this NO HOA estate offers the perfect blend of luxury and functionality. Positioned on a coveted corner lot, this property boasts over 5,000 square feet of living space. Located just minutes from the highway and airport, convenience meets tranquility. Step inside to find an expansive floorplan featuring 4 spacious bedrooms, 4 baths, and a versatile loft. The primary suite is your personal oasis, complete with a jacuzzi tub, while the secondary master suite offers additional privacy and comfort. Enjoy panoramic mountain views from your rooftop balcony/deck, the ideal spot for morning coffee or evening relaxation. The home includes an updated kitchen, enormous living room, formal dining room, office space, and a walk-out basement—perfect for entertaining or additional living space. The attached 3-car garage provides ample parking, but the real showstopper is the 1500+ square foot shop, designed with heavy-duty, 6-inch rebar reinforced concrete, perfect for heavy equipment, trailers, boats, and all of your toys! Equestrian enthusiasts will appreciate the fenced horse arena with lighting and a dedicated horse/storage shed! Plus, with zoning for 2 units, you have the rare opportunity to build another home/well on the property. There are no pet or animal restrictions, making it a true haven for animal lovers. With a new roof and newer HVAC, water heater, and softener systems already in place, this property is move-in ready! Don’t miss your chance to own this exceptional estate, where luxury, space, and endless possibilities await! Some photos have been virtually staged, rendered or constructed.
$459,000
660 S 5th Avenue Brighton, CO 80601
- Type:
- Single Family
- Sq.Ft.:
- 2,400
- Status:
- Active
- Beds:
- 5
- Lot size:
- 0.17 Acres
- Year built:
- 1971
- Baths:
- 2.00
- MLS#:
- 1760430
- Subdivision:
- Jessups
ADDITIONAL INFORMATION
This beautiful brick ranch home has been well maintained and offers a bright and spacious layout in a prime location, just a short walk from Carmichael Park, schools, restaurants, and shopping. The main level features a combination of hardwood floors and carpet. The kitchen includes modern appliances such as a refrigerator, stove, oven, and dishwasher, making meal preparation effortless. The fully finished basement provides room to fit your lifestyle, whether that be place for a home office, recreation room, hobby room or music studio, additional storage and so much more. A variety of key amenities for modern comfort, include air conditioning, a maintained boiler with radiant heat, a water softener, and Radon mitigation. The private, fully fenced backyard has a covered patio, perfect for entertaining and enjoying all of your favorite outdoor activities. No HOA and property includes an extended, detached two car garage with alley access, and on-property parking for an RV or other motorized vehicles and ample off-street parking. Seller is providing the new homeowner with a comprehensive 1 year home warranty for peace of mind. Situated in the heart of Brighton with access to I-76, Highway 85, and Highway 52, this home is a wonderful blend of easy living, convenience and comfort.
Andrea Conner, Colorado License # ER.100067447, Xome Inc., License #EC100044283, [email protected], 844-400-9663, 750 State Highway 121 Bypass, Suite 100, Lewisville, TX 75067

The content relating to real estate for sale in this Web site comes in part from the Internet Data eXchange (“IDX”) program of METROLIST, INC., DBA RECOLORADO® Real estate listings held by brokers other than this broker are marked with the IDX Logo. This information is being provided for the consumers’ personal, non-commercial use and may not be used for any other purpose. All information subject to change and should be independently verified. © 2024 METROLIST, INC., DBA RECOLORADO® – All Rights Reserved Click Here to view Full REcolorado Disclaimer
Brighton Real Estate
The median home value in Brighton, CO is $535,000. This is higher than the county median home value of $333,300. The national median home value is $219,700. The average price of homes sold in Brighton, CO is $535,000. Approximately 61.19% of Brighton homes are owned, compared to 35.95% rented, while 2.87% are vacant. Brighton real estate listings include condos, townhomes, and single family homes for sale. Commercial properties are also available. If you see a property you’re interested in, contact a Brighton real estate agent to arrange a tour today!
Brighton, Colorado has a population of 38,016. Brighton is less family-centric than the surrounding county with 36.5% of the households containing married families with children. The county average for households married with children is 37.79%.
The median household income in Brighton, Colorado is $67,024. The median household income for the surrounding county is $64,087 compared to the national median of $57,652. The median age of people living in Brighton is 32.8 years.
Brighton Weather
The average high temperature in July is 89.6 degrees, with an average low temperature in January of 14.4 degrees. The average rainfall is approximately 16.6 inches per year, with 37.7 inches of snow per year.
