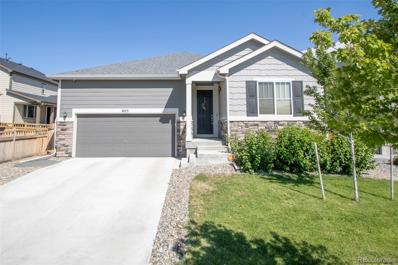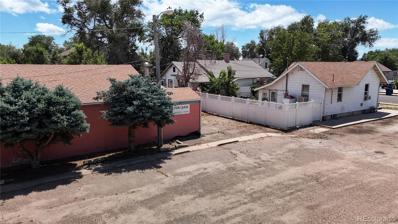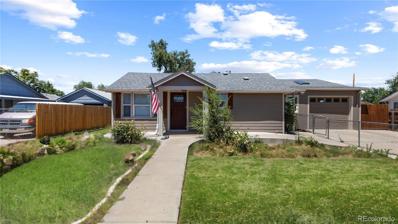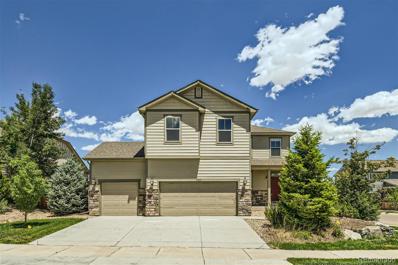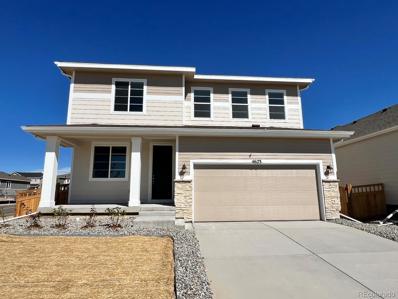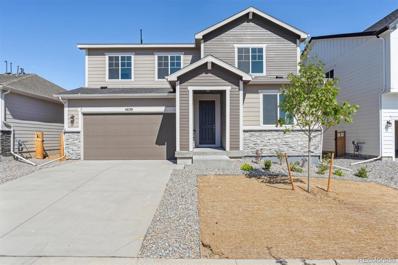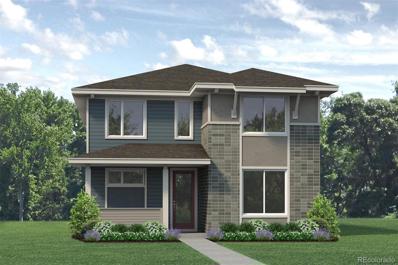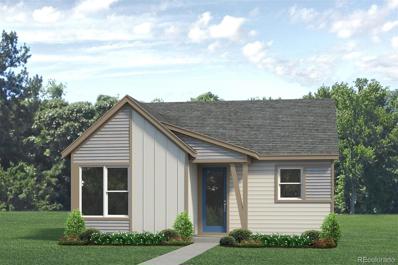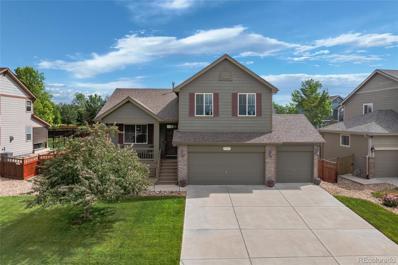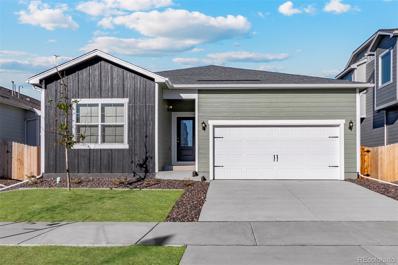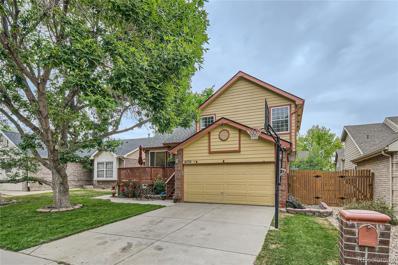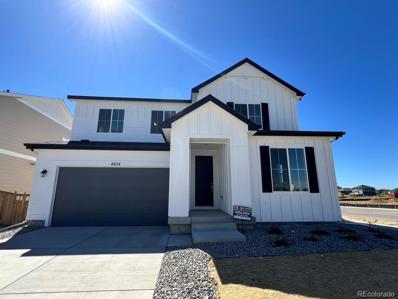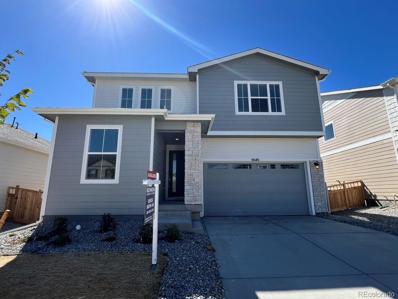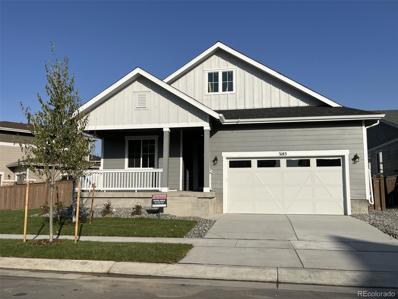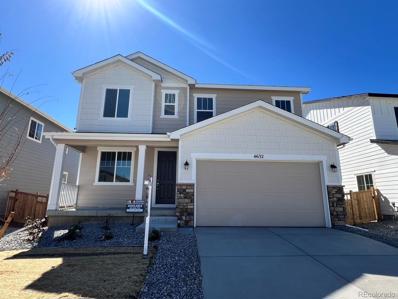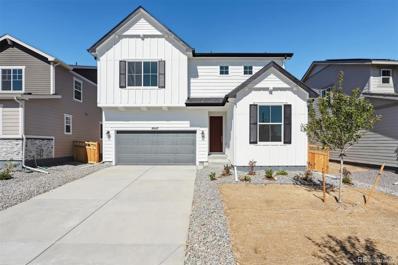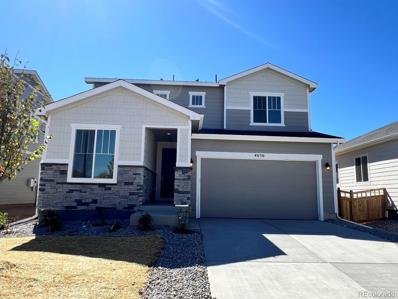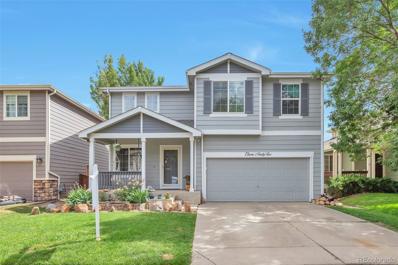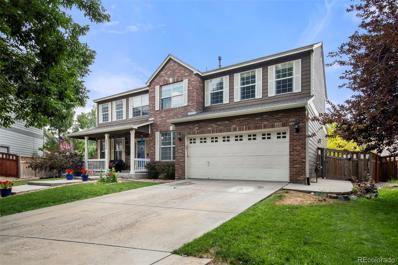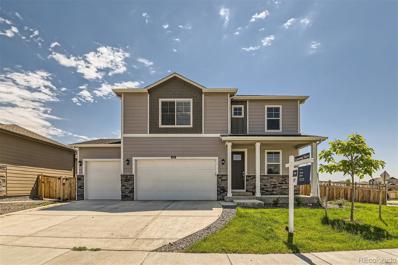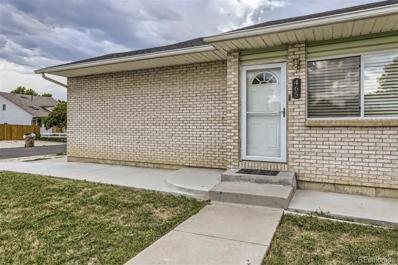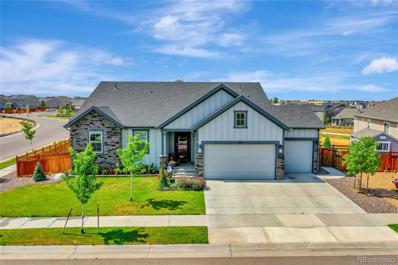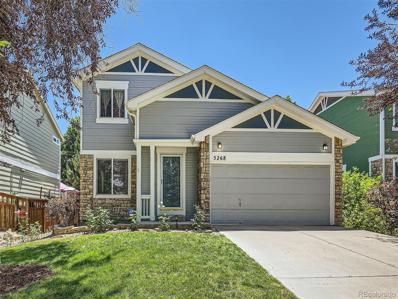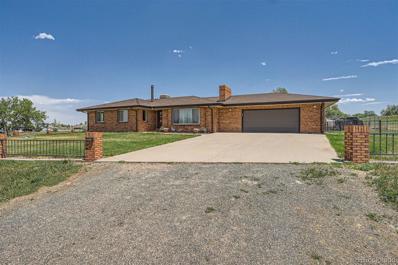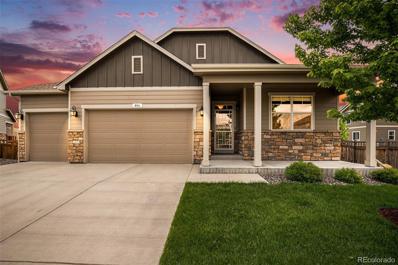Brighton CO Homes for Rent
$599,000
605 Iris Street Brighton, CO 80601
- Type:
- Single Family
- Sq.Ft.:
- 3,768
- Status:
- Active
- Beds:
- 5
- Lot size:
- 0.15 Acres
- Year built:
- 2019
- Baths:
- 3.00
- MLS#:
- 8126174
- Subdivision:
- Brighton Crossing
ADDITIONAL INFORMATION
Welcome to Brighton Crossing, a neighborhood with many amenities including 2 Rec Centers, an outdoor pool, many parks, a dog park and more! This light and bright large ranch 5 bed, 3 bath home was built with many upgrades and is a perfect set up for multi-gen living! LVP flooring through main areas of main floor allows for a seamless flow, with upgraded carpet in the bedrooms. The roomy open concept family room, dining area and kitchen offer plenty of space to entertain or spend time with your loved ones. The kitchen features granite countertops, large island with room to sit, stainless appliances, 5 burner gas range, double ovens and a large pantry. The sliding glass door to the back yard takes you to the covered concrete patio and 2 lower patio areas an the grassed yard; the gas stub grilling area is ready for your grill! The large primary bedroom features an attached bathroom with double sinks, a large walk in shower with custom tile, and a large closet. You will also find 2 additional bedrooms on the main floor, a full bathroom, and a roomy laundry room with a utility sink. The full basement features a large rec room wired for surround sound and projector, 2 additional spacious bedrooms and a 3/4 bath, as well as an area that can be finished as a kitchenette/wet bar. There is plenty of storage space in the basement. The 2 car garage allows extra room for storage, tools or toys. This home was built with many upgrades including added windows, larger island and fiber. Other additions: tankless water heater was installed in 2023, Vivint Security System including all equipment and Rainsoft EC5 Series Water Filter System. 2 blocks from the Venture Center/Pool, 3 blocks from Padilla Elem School. Neighborhood also has a 2nd Rec Center & dog park. Near I-76, Hwy 85, Hwy 7 & E-470, shopping, schools, Barr Lake,& other amenities. 20 min to DIA, 25 min to Downtown Denver.
$550,000
480 N 6th Avenue Brighton, CO 80601
- Type:
- Single Family
- Sq.Ft.:
- 1,176
- Status:
- Active
- Beds:
- 3
- Lot size:
- 0.38 Acres
- Year built:
- 1921
- Baths:
- 1.00
- MLS#:
- 5196359
- Subdivision:
- Millers Suburb
ADDITIONAL INFORMATION
Discover a fantastic investment opportunity in Brighton! This unique double lot features a 3-bedroom, 1-bathroom home and a versatile 1650 square foot building. The large parking lot can accommodate multiple cars or RVs, adding to the property's versatility. Additional Unit includes air conditioning, heating, a walk-in cooler, and two bathrooms. This building has been a bar, restaurant, and dance studio in the past. What will you do with it? Do you have a small business? This space could be converted into a garage or workshop. The property is zoned R-2, allowing for conditional commercial upon city approval. The second corner lot offers a prime location to build another home or a multi-unit structure, providing excellent potential for future development and investment expansion. Do not miss this incredible opportunity to enhance your investment portfolio. Come explore the full potential of this unique property today!
- Type:
- Single Family
- Sq.Ft.:
- 1,587
- Status:
- Active
- Beds:
- 3
- Lot size:
- 0.18 Acres
- Year built:
- 1951
- Baths:
- 2.00
- MLS#:
- 3039904
- Subdivision:
- Demaree
ADDITIONAL INFORMATION
Discover your dream home in this beautifully remodeled 3-bedroom, 2-bathroom residence that seamlessly blends modern luxury with practicality. This property offers a wealth of features that promise a comfortable and convenient lifestyle! The open floor plan creates a welcoming atmosphere, ensuring that the living spaces flow effortlessly. It's perfect for both daily living, entertaining, or relaxing! Step into the stunning kitchen with its all new cabinets, soft close doors & draws, elegant quartz countertops, stainless steel appliances and more. It's not just a space for cooking; it's a place to gather, create, and make memories. You'll be impressed by spacious primary bedroom, complete with large walk-in closet and large primary bathroom, offering a private oasis where you can unwind and rejuvenate after a long day. The pull-through, extra-deep heated garage is a rare find, and something you don't want to miss! It provides the ultimate convenience, especially during colder months. The property is both secure and private with a rolling 20-foot alley gate providing access to the rear of the property, offering peace of mind and privacy. With no HOA, in addition to the pristine condition and modern finishes throughout, come call this property, home!
- Type:
- Single Family
- Sq.Ft.:
- 2,091
- Status:
- Active
- Beds:
- 4
- Lot size:
- 0.2 Acres
- Year built:
- 2017
- Baths:
- 3.00
- MLS#:
- 6004133
- Subdivision:
- Brighton Crossing
ADDITIONAL INFORMATION
Priced well below comps! Former model home in the lovely Brighton Crossing neighborhood. Located on a larger corner lot close to the Brighton Crossing YMCA, playgrounds, trails and extensive shopping. Open layout features a flow from kitchen to dining to the family room with gorgeous fireplace and surrounding built-ins. All bedrooms are on the upper level and laundry room is conveniently located nearby. The primary bedroom is huge with ensuite bath and 2 closets, one of which is incredibly large! Other bedrooms have walk-in closets and ample space as well. Oversized 3-car garage and a full unfinished basement with rough-in plumbing complete this gorgeous home. The backyard comes complete with gas firepit, covered patio and large shed. Great neighborhood has a ton of amenities including a fitness center, tennis, and pool. This is one not to miss! HUGE PRICE IMPROVEMENT!
- Type:
- Single Family
- Sq.Ft.:
- 2,243
- Status:
- Active
- Beds:
- 3
- Lot size:
- 0.18 Acres
- Year built:
- 2024
- Baths:
- 3.00
- MLS#:
- 7683967
- Subdivision:
- Seasons At Brighton Crossing
ADDITIONAL INFORMATION
**!!AVAILABLE NOW/MOVE IN READY!!**SPECIAL FINANCING AVAILABLE**CORNER LOT**This Lapis comes ready to impress with two stories of smartly inspired living spaces and designer finishes throughout. The main floor is ideal for entertaining with its open layout. The great room welcomes you to relax and flows into the dining room and well-appointed kitchen which features a quartz center island, walk-in pantry and stainless steel appliances. A convenient study, powder and mud room that is off the garage completes the main floor. Retreat upstairs to find a cozy loft, two secondary bedrooms and a shared bath that provide ideal accommodations for family or guests. The primary suite boasts a private bath and a spacious walk-in closet.
- Type:
- Single Family
- Sq.Ft.:
- 3,109
- Status:
- Active
- Beds:
- 5
- Lot size:
- 0.13 Acres
- Year built:
- 2024
- Baths:
- 3.00
- MLS#:
- 4047508
- Subdivision:
- Seasons At Brighton Crossing
ADDITIONAL INFORMATION
**!!AVAILABLE NOW/MOVE IN READY!!**SPECIAL FINANCING AVAILABLE** This Ammolite is waiting to fulfill every one of your needs with two stories of smartly inspired living spaces and designer finishes throughout. Just off the entryway you'll find a main floor bedroom and shared bath. Beyond, the expansive great room welcomes you to relax with a fireplace and flows into the dining room. The well-appointed kitchen features a quartz center island, stainless steel appliances and a pantry. Retreat upstairs to find a cozy loft, convenient laundry and three secondary bedrooms with a shared bath. The sprawling primary suite features a private bath and a spacious walk-in closet.
- Type:
- Single Family
- Sq.Ft.:
- 2,069
- Status:
- Active
- Beds:
- 3
- Lot size:
- 0.07 Acres
- Year built:
- 2024
- Baths:
- 3.00
- MLS#:
- 4909488
- Subdivision:
- Prairie Center Village
ADDITIONAL INFORMATION
This home is estimated to be completed in October 2024. The fabulous Lory plan offers 3 bedrooms plus a loft on the upper level as well as a main floor study/flex room. The open main floor has a large kitchen with a huge island and loads of countertop space. Stainless steel Samsung appliances, tankless water heater and Halo air purification system are also included. The covered patio off the nook gives you great outdoor living space and this home also faces the greenbelt. Make an appointment to see your new home at Inspirada Prairie Center Village today! Photos are representative only and are not of the actual home. Actual finishes, elevation, and features may vary.
- Type:
- Single Family
- Sq.Ft.:
- 1,136
- Status:
- Active
- Beds:
- 2
- Lot size:
- 0.09 Acres
- Year built:
- 2024
- Baths:
- 2.00
- MLS#:
- 8585509
- Subdivision:
- Inspirada At Prairie Center Village
ADDITIONAL INFORMATION
This one-level home is estimated to be completed in October 2024. The Castlewood floor plan features 1,136 squre feet, 2 bedrooms, 2 bathrooms, a 2-car garage, a front porch, and an outdoor living space. The second bedroom could be used as a flex room if an additional bedroom is not needed. The open concept main level flows effortlessly between the kitchen, dining space, and great room which is perfect for entertaining. The outdoor living space is positioned at the back of the home and ideal for your morning coffee or reading a good book while enjoying the fresh air. The primary bedroom has its own private wing of the house with a walk-in closet, and private bathroom, dual vanity, water closet, and tiled shower. As you head out the back door and into the garage, you'll pass the laundry room and additional storage space. Schedule an appointment today to tour your future home at Inspired at Prairie Center Village.
Open House:
Sunday, 9/22 10:00-1:00PM
- Type:
- Single Family
- Sq.Ft.:
- 2,061
- Status:
- Active
- Beds:
- 4
- Lot size:
- 0.23 Acres
- Year built:
- 2012
- Baths:
- 4.00
- MLS#:
- 3902633
- Subdivision:
- Brighton Crossings
ADDITIONAL INFORMATION
UPDATED PRICE! Welcome to your new home in Brighton Crossings! The wonderful property has had some recent updates, and now has 4 bedrooms and 4 bathrooms. In the last year the basement has been finished as a bedroom with its own 3/4 bath, but could also be used as a TV room or den. In the kitchen you'll find brand new and improved countertops and backsplash. Outside on the covered patio there is a well outfitted new hot tub, which also has drop down shades for added privacy. Full fencing allows for a great space to relax outside, or let pets roam with ease. The oversized 3 car garage leaves you with plenty of room for your vehicles, a work space, and some extra storage. Convenience is at your fingertips with a rec center, pool, and community parks, all within walking distance. The sellers loved the home. Unfortunately they need to relocate for work, and are motivated to sell.
$485,900
869 Sawdust Drive Brighton, CO 80601
- Type:
- Single Family
- Sq.Ft.:
- 1,293
- Status:
- Active
- Beds:
- 3
- Lot size:
- 0.13 Acres
- Year built:
- 2024
- Baths:
- 2.00
- MLS#:
- 5992585
- Subdivision:
- Pierson Park
ADDITIONAL INFORMATION
Pierson Park features the exceptional Chatfield floor plan, with three bedrooms, two bathrooms, and a two-car garage. This floor plan makes the perfect starter home for those looking for more space and to start investing in their future. The Chatfield comes outfitted with the CompleteHome™ package, giving you an array of incredible upgrades at no extra cost. Enjoy a chef-ready kitchen that will make you fall in love with cooking and a spacious living room, perfect for hosting game nights or watch parties. Move out of your cramped apartment and come home to the Chatfield at Pierson Park! The home pictured is representative of the property that is being built.
- Type:
- Single Family
- Sq.Ft.:
- 2,043
- Status:
- Active
- Beds:
- 4
- Lot size:
- 0.1 Acres
- Year built:
- 1994
- Baths:
- 3.00
- MLS#:
- 6766474
- Subdivision:
- Holly Crossing
ADDITIONAL INFORMATION
Welcome to this spectacular tri-level home with a basement that's been thoughtfully updated. Nestled in a desirable neighborhood, this residence features numerous updates, including a brand-new roof soon to be installed, ensuring peace of mind for years to come. Step inside to discover the heart of the home – a brand-new kitchen that seamlessly opens to the living room. This culinary haven boasts stunning granite countertops, a center island, new cabinetry, and gleaming stainless steel appliances, including a double oven. The elegant wood floors and contemporary lighting add a touch of sophistication to this functional space, making it perfect for both everyday cooking and entertaining. Ascend to the upper level, where you'll find three bedrooms. The primary bedroom offers a private bath and a large closet, providing a relaxing retreat at the end of the day. Two additional bedrooms and a full bath complete this floor, offering comfort and convenience. The lower level is designed for relaxation and entertainment. It features a spacious family room with durable laminate flooring, ideal for movie nights or casual gatherings. The finished basement extends the living space even further, with a versatile recreation room, the fourth bedroom, and a dedicated exercise room, accommodating all your lifestyle needs. Outside, the property is complemented by its proximity to local parks, schools, and the library, providing plenty of opportunities for recreation and education within reach. Whether you’re looking to unwind in your expansive indoor spaces or explore the vibrant community, this home offers the perfect balance of comfort and convenience. Don't miss the opportunity to make this beautifully updated tri-level home your own. Schedule a showing today and experience all it has to offer!
$649,950
4624 Kipp Place Brighton, CO 80601
- Type:
- Single Family
- Sq.Ft.:
- 3,109
- Status:
- Active
- Beds:
- 5
- Lot size:
- 0.18 Acres
- Year built:
- 2024
- Baths:
- 4.00
- MLS#:
- 9318643
- Subdivision:
- Seasons At Brighton Crossing
ADDITIONAL INFORMATION
**!!AVAILABLE NOW/MOVE IN READY!!**SPECIAL FINANCING AVAILABLE**CORNER LOT** This Ammolite is waiting to fulfill every one of your needs with two stories of smartly inspired living spaces and designer finishes throughout. Just off the entryway you'll find the stunning guest suite that showcases a generous bedroom, full bath and living area. Beyond, the expansive great room welcomes you to relax with a fireplace and flows into the dining room. The well-appointed kitchen features a quartz center island, stainless steel appliances and a pantry. Retreat upstairs to find a cozy loft, convenient laundry and three secondary bedrooms with a shared bath. The sprawling primary suite features a private bath and a spacious walk-in closet.
$574,950
4640 Kipp Place Brighton, CO 80601
- Type:
- Single Family
- Sq.Ft.:
- 2,688
- Status:
- Active
- Beds:
- 4
- Lot size:
- 0.13 Acres
- Year built:
- 2024
- Baths:
- 3.00
- MLS#:
- 8603988
- Subdivision:
- Seasons At Brighton Crossing
ADDITIONAL INFORMATION
**!!AVAILABLE NOW/MOVE IN READY!!**SPECIAL FINANCING AVAILABLE** The open-concept Moonstone is waiting to impress with two stories of smartly inspired living spaces and designer finishes throughout. Just off the entryway you'll find a spacious study and powder room. Toward the back of the home, a great room flows into an well-appointed kitchen featuring a quartz center island and stainless steel appliances and an adjacent dining room. Upstairs, find a cozy loft, convenient laundry and three secondary bedrooms with a shared bath. The sprawling primary suite features a private bath and an expansive walk-in closet.
- Type:
- Single Family
- Sq.Ft.:
- 3,491
- Status:
- Active
- Beds:
- 5
- Lot size:
- 0.16 Acres
- Year built:
- 2024
- Baths:
- 3.00
- MLS#:
- 6600627
- Subdivision:
- Villages At Prairie Center
ADDITIONAL INFORMATION
**!!AVAILABLE NOW/MOVE IN READY!!**SPECIAL FINANCING AVAILABLE** Arlington is waiting to impress with the convenience of its ranch-style layout along with designer finishes throughout. The main floor offers two generous bedrooms flanking a shared bath offering ideal accommodations for family or guests. The open layout leads you to the back of the home where a beautiful gourmet kitchen awaits and features a quartz center island, roomy pantry and stainless steel appliances. Beyond, the open dining room flows into the welcoming great. Enjoy meals and conversation on the large covered patio. The nearby primary suite showcases a spacious walk-in closet and a private bath. A convenient laundry and mud room complete the main level. If that wasn’t enough, this exceptional home includes a finished basement that boasts a wide-open rec room along with a shared bath and two large basement bedrooms with walk-in closets.
$524,950
4632 Kipp Place Brighton, CO 80601
- Type:
- Single Family
- Sq.Ft.:
- 2,243
- Status:
- Active
- Beds:
- 4
- Lot size:
- 0.13 Acres
- Year built:
- 2024
- Baths:
- 3.00
- MLS#:
- 4662860
- Subdivision:
- Seasons At Brighton Crossing
ADDITIONAL INFORMATION
**!!AVAILABLE NOW/MOVE IN READY!!**SPECIAL FINANCING AVAILABLE**This Lapis comes ready to impress with two stories of smartly inspired living spaces and designer finishes throughout. The main floor is ideal for entertaining with its open layout. The great room welcomes you to relax and flows into the dining room and well-appointed kitchen which features a quartz center island, walk-in pantry and stainless steel appliances. A convenient flex room, powder and mud room that is off the garage completes the main floor. Retreat upstairs to find three secondary bedrooms and a shared bath that provide ideal accommodations for family or guests. The primary suite boasts a private bath and a spacious walk-in closet.
- Type:
- Single Family
- Sq.Ft.:
- 2,688
- Status:
- Active
- Beds:
- 4
- Lot size:
- 0.13 Acres
- Year built:
- 2024
- Baths:
- 3.00
- MLS#:
- 2869795
- Subdivision:
- Seasons At Brighton Crossing
ADDITIONAL INFORMATION
**!!AVAILABLE NOW/MOVE IN READY!!**SPECIAL FINANCING AVAILABLE** The open-concept Moonstone is waiting to impress with two stories of smartly inspired living spaces and designer finishes throughout. Just off the entryway you'll find a spacious study and powder room. Toward the back of the home, a great room flows into an well-appointed kitchen featuring a quartz center island and stainless steel appliances and an adjacent dining room. Upstairs, find a cozy loft, convenient laundry and three secondary bedrooms with a shared bath. The sprawling primary suite features a private bath and an expansive walk-in closet.
$524,950
4656 Kipp Place Brighton, CO 80601
- Type:
- Single Family
- Sq.Ft.:
- 1,976
- Status:
- Active
- Beds:
- 3
- Lot size:
- 0.13 Acres
- Year built:
- 2024
- Baths:
- 3.00
- MLS#:
- 2525004
- Subdivision:
- Seasons At Brighton Crossing
ADDITIONAL INFORMATION
**!!AVAILABLE NOW/MOVE IN READY!!**SPECIAL FINANCING AVAILABLE**This Citrine is waiting to impress its residents with two stories of smartly inspired living spaces and designer finishes throughout. A covered entry leads past a spacious study and powder room. The great room at the heart of the home welcomes you to relax and flows into an open dining room. The well-appointed kitchen features a quartz center island, stainless-steel appliances and pantry. Retreat upstairs to find two secondary bedrooms and a shared full bath that make perfect accommodations for family or guests. The laundry rests outside the primary suite which showcases a beautiful private bath and spacious walk-in closet.
- Type:
- Single Family
- Sq.Ft.:
- 2,550
- Status:
- Active
- Beds:
- 5
- Lot size:
- 0.11 Acres
- Year built:
- 2000
- Baths:
- 4.00
- MLS#:
- 8436604
- Subdivision:
- Platte River Ranch
ADDITIONAL INFORMATION
A well-maintained home in the highly desirable Platte River Ranch subdivision in Brighton, CO. This fantastic two-story home has 2570 sq.ft. with 4 bedrooms upstairs and 2 full baths. Also has a bedroom and a 3/4 bath in the finished basement, allowing everyone their own space. Three of the bathrooms have been updated. Great open concept from the kitchen into the family room creating an open and inviting atmosphere where all can gather. Luxury vinyl flooring and upgraded lighting throughout the upper floors. Carpet in the downstairs bedroom. A new furnace, air conditioner and 50 gal. hot water heater were installed in 2020. There is also a whole house fan that can cool the house quickly. All the kitchen appliances stay including a brand-new induction cook top/ oven and the refrigerator in the basement. Washer/dryer excluded. Great backyard with a deck and has a nice open view out the back with no buildings or homes blocking your view. Nice sized 2-car garage with overhead storage and shelving for all those tools and "extras". Security cameras come with the house to give you that extra peace of mind. Approximately half of the neighborhood's boundaries border a lake, open spaces and City parks. Ken Mitchell Park, just 3 minutes away, has a beautiful lake, picnic area, playground and fishing pier. Highway 85 access makes this location ideal for commuting into Denver or heading to the airport. Don't let this one get away, come see it today! Sellers are very motivated so please bring all of your offers!!!
- Type:
- Single Family
- Sq.Ft.:
- 3,379
- Status:
- Active
- Beds:
- 4
- Lot size:
- 0.22 Acres
- Year built:
- 2001
- Baths:
- 4.00
- MLS#:
- 3603563
- Subdivision:
- Bromley Park
ADDITIONAL INFORMATION
Welcome to your dream home! Nestled on nearly a 1/4 acre lot, this spacious 3300+ sq ft residence is one of the largest in the neighborhood. The main floor features an open floor plan, including a private home office with built-ins, a half bath, and a cozy family room with a gas fireplace. Host formal dinners in the elegant dining room or enjoy casual meals in the modern remodeled eat-in kitchen, which boasts quartz countertops, a large island, and brand-new stainless steel appliances. The main floor also showcases updated flooring throughout. Upstairs, unwind in the expansive primary bedroom suite with a five-piece bathroom and a large walk-in closet. The laundry room is conveniently located upstairs, along with three additional bedrooms and one bathroom. The finished basement offers endless entertainment options, complete with a wet bar and a fourth bathroom. Step outside to the covered porch, perfect for relaxation or outdoor barbecues, overlooking the spacious backyard with plenty of room for children to play. With modern updates, a newer roof, a large backyard featuring a playground and trampoline, and a location across the street from Fall Park, this home is ideal for families looking for enjoyment and entertainment for years to come. Don’t miss the opportunity to make this house your home!
$640,000
208 N 45th Avenue Brighton, CO 80601
- Type:
- Single Family
- Sq.Ft.:
- 2,612
- Status:
- Active
- Beds:
- 4
- Lot size:
- 0.25 Acres
- Year built:
- 2022
- Baths:
- 3.00
- MLS#:
- 4016255
- Subdivision:
- Brighton Crossing
ADDITIONAL INFORMATION
SELLER OFFERING $10,000 INCENTIVE FOR BUYER TO USE TO BUY DOWN INTEREST OR CLOSING COST! MOTIVATED SELLER COME MAKE US AN OFFER! Welcome to the perfect family home in the desirable Brighton Crossing neighborhood! This 4 bed/2.5 bath layout is ideal for those looking for a smart 2-story design. The spacious primary suite with a walk-in closet is a dream come true, and the slab quartz countertops in the kitchen and bathrooms add a touch of luxury. Entertaining is a breeze with the kitchen overlooking the cozy great room, complete with an electric fireplace for those chilly nights. Need to work from home? No problem – the study and loft offer plenty of space for a home office. Upgraded laminate flooring flows throughout the main living areas, and the large 2nd living room upstairs provides even more space for family and guests. With A/C, stainless appliances, a smart home technology package, tank-less water heater, and garage door openers included, this home has it all. Don't forget about the unfinished garden basement, offering endless possibilities for future expansion or storage. And with a large corner lot and beautifully landscaped front and backyards, this home is truly a gem. Don't miss your chance to make it yours today!
$450,000
465 Miller Avenue Brighton, CO 80601
- Type:
- Single Family
- Sq.Ft.:
- 1,980
- Status:
- Active
- Beds:
- 4
- Lot size:
- 0.13 Acres
- Year built:
- 1994
- Baths:
- 2.00
- MLS#:
- 2365728
- Subdivision:
- Brighton
ADDITIONAL INFORMATION
Welcome to this charming four bedroom (one being non-conforming) 2 bathroom home. This home has easy access to Hwy 85 and Hwy 7. There are many stores and restaurant in a short proximity. Are you looking for a home that can provide rental income? Look no more! Live upstairs and rent the basement. Basement has a separate entrance to provide privacy.
- Type:
- Single Family
- Sq.Ft.:
- 3,732
- Status:
- Active
- Beds:
- 5
- Lot size:
- 0.25 Acres
- Year built:
- 2020
- Baths:
- 3.00
- MLS#:
- 2347084
- Subdivision:
- Brighton Crossing
ADDITIONAL INFORMATION
Welcome to this stunning ranch-style home that offers a perfect blend of comfort, luxury, and outdoor enjoyment. Nestled on a desirable corner lot, this residence is directly across the street from the future 17 acre Venture Park. Step inside and be greeted by the spacious great room, adorned with elegant wood floors that extend throughout the main living areas. The gourmet kitchen is a chef's dream, featuring a double oven, perfect for preparing family meals and entertaining guests. The finished basement is an entertainer's paradise, complete with a cozy fireplace, a full commercial bar with an ice machine, and a pool table. Whether you're hosting a game night or a relaxing evening by the fire, this space is sure to impress. Retreat to the luxurious master suite, where you'll find a lavish 5-piece master bath, including a soothing soaking tub. Every detail has been thoughtfully designed to provide the ultimate in relaxation and comfort.The outdoor space is equally impressive, boasting a backyard cook area with a pergola and fire pit. It's the perfect setting for summer barbecues and gatherings with family and friends. Don't miss the opportunity to make this exceptional home yours. Schedule a showing today and experience the best of ranch-style living in a prime location!
- Type:
- Single Family
- Sq.Ft.:
- 1,736
- Status:
- Active
- Beds:
- 3
- Lot size:
- 0.14 Acres
- Year built:
- 1999
- Baths:
- 3.00
- MLS#:
- 2979936
- Subdivision:
- Bromley Park
ADDITIONAL INFORMATION
This multi-level home is situated in the Bromley Park neighborhood 1/2 block from Bromley East K-8 Charter School. The main level features a wide open front room and an eat in kitchen with a vaulted ceiling, ample cabinet and counter space, large center island/breakfast bar, and work/study area. Garden level basement features a media/game room wired for surround sound, a wet bar, and a half bathroom. Master bedroom is featured on its own level and has a sizable walk-in closet and full bathroom. The additional 2 bedrooms are situated on the upper level and share another full bathroom. The backyard is perfect for entertaining and is fully fenced with a pergola deck that connects to a dog run. Additional features include: Large shed, Front & back sprinkler system, Central AC, All appliances, Ceiling fans (all bedrooms), Updated roof-Exterior paint and gutters in 2019.
- Type:
- Single Family
- Sq.Ft.:
- 1,826
- Status:
- Active
- Beds:
- 2
- Lot size:
- 2.5 Acres
- Year built:
- 1981
- Baths:
- 2.00
- MLS#:
- 3692851
- Subdivision:
- Wadley Farms
ADDITIONAL INFORMATION
Escape to the serene beauty of nature with this all Brick Ranch Style home, where your dream home awaits on 2.5 sprawling acres just a stone's throw away from the bustling city. Located a mere 3 miles from the (I-25) highway, the Shops at Orchard Town Center, and where convenience meets tranquility in this amazing community. This charming property boasts an oversized 2-car garage, two sheds including a brand new (2023), New swamp cooler (2023), New septic tank(2023), windows/furnace/hot water(under 5 years old), and pristine new flooring throughout (2023). Step into luxury with custom tile bathrooms and soak in the breathtaking views that surround you. Don't miss this opportunity to live in the lap of nature while staying close to urban amenities. Perfect property for fun family gatherings, animals and much much more. – make this home your new sanctuary today! ! This home was built as a 3 bedroom home. Current resident only set up for 2 bedrooms. But new owner could configure back to 3 bedroom!
$559,999
806 Peony Court Brighton, CO 80601
- Type:
- Single Family
- Sq.Ft.:
- 1,661
- Status:
- Active
- Beds:
- 4
- Lot size:
- 0.2 Acres
- Year built:
- 2018
- Baths:
- 2.00
- MLS#:
- 5907221
- Subdivision:
- Brighton Crossing
ADDITIONAL INFORMATION
SPECIOUS 4 BEDROOM RANCH WITH 3 CAR GARAGE ON A TRANQUIL CUL-DE-SAC. UNFINISHED BASEMENT WITH ROUGH-IN, ALL KITCHEN APPILANCES INCLUDED, THREE CAR GARAGE, FANTASTIC CONDITION **UNIQUE FEATURE: THE PRIMARY BATH HAS A NEWER WALK-IN TUB **
Andrea Conner, Colorado License # ER.100067447, Xome Inc., License #EC100044283, [email protected], 844-400-9663, 750 State Highway 121 Bypass, Suite 100, Lewisville, TX 75067

The content relating to real estate for sale in this Web site comes in part from the Internet Data eXchange (“IDX”) program of METROLIST, INC., DBA RECOLORADO® Real estate listings held by brokers other than this broker are marked with the IDX Logo. This information is being provided for the consumers’ personal, non-commercial use and may not be used for any other purpose. All information subject to change and should be independently verified. © 2024 METROLIST, INC., DBA RECOLORADO® – All Rights Reserved Click Here to view Full REcolorado Disclaimer
Brighton Real Estate
The median home value in Brighton, CO is $535,000. This is higher than the county median home value of $333,300. The national median home value is $219,700. The average price of homes sold in Brighton, CO is $535,000. Approximately 61.19% of Brighton homes are owned, compared to 35.95% rented, while 2.87% are vacant. Brighton real estate listings include condos, townhomes, and single family homes for sale. Commercial properties are also available. If you see a property you’re interested in, contact a Brighton real estate agent to arrange a tour today!
Brighton, Colorado has a population of 38,016. Brighton is less family-centric than the surrounding county with 36.5% of the households containing married families with children. The county average for households married with children is 37.79%.
The median household income in Brighton, Colorado is $67,024. The median household income for the surrounding county is $64,087 compared to the national median of $57,652. The median age of people living in Brighton is 32.8 years.
Brighton Weather
The average high temperature in July is 89.6 degrees, with an average low temperature in January of 14.4 degrees. The average rainfall is approximately 16.6 inches per year, with 37.7 inches of snow per year.
