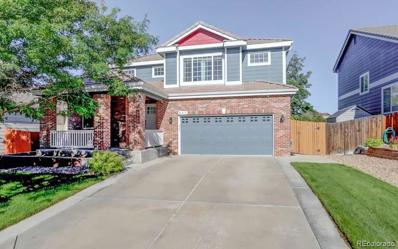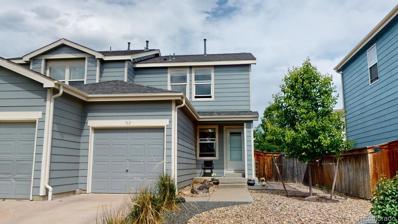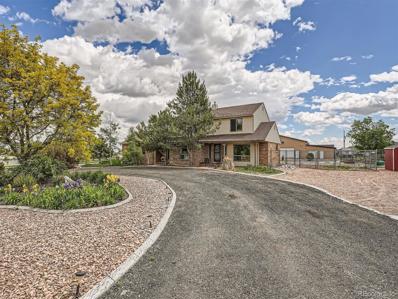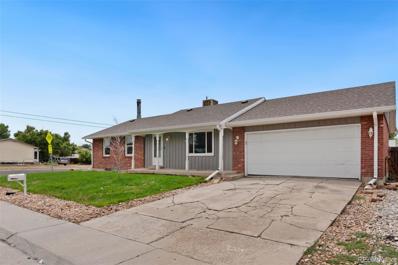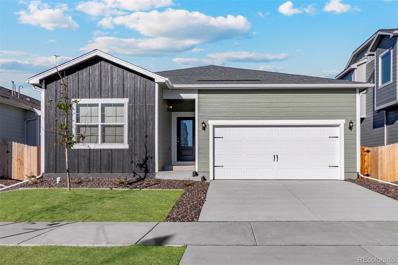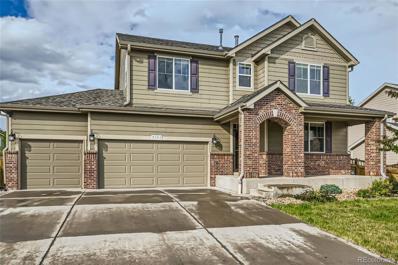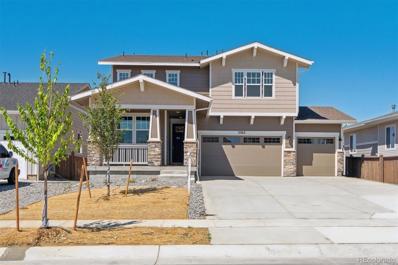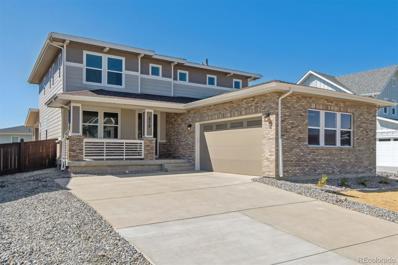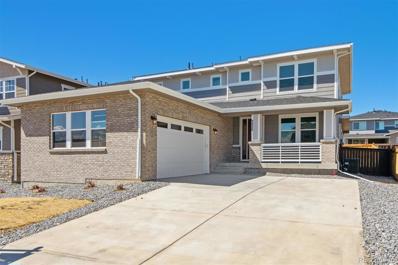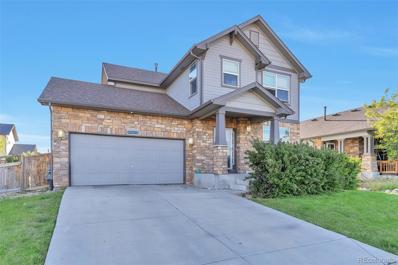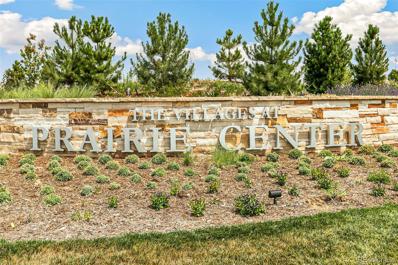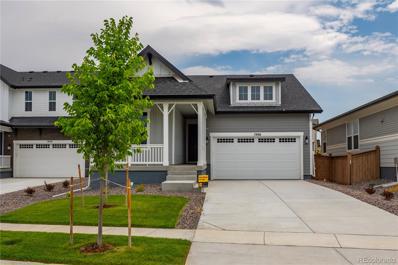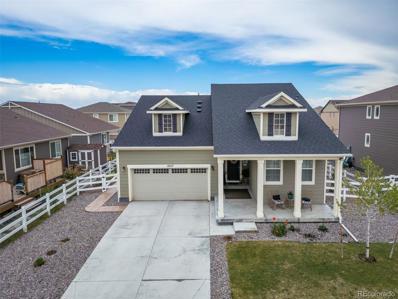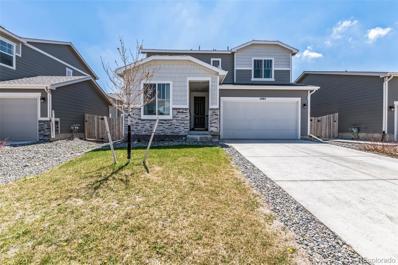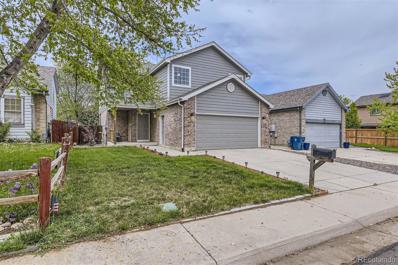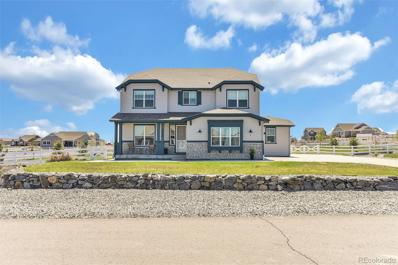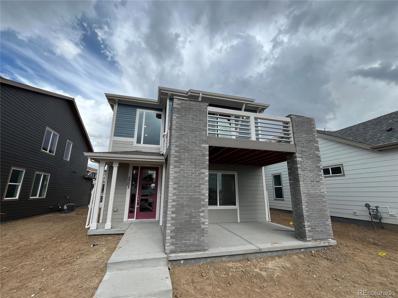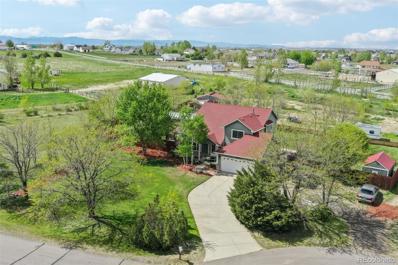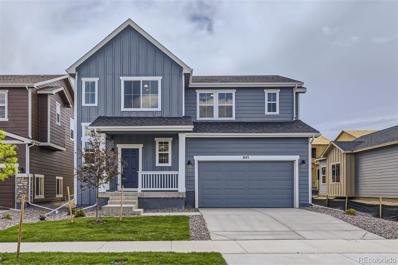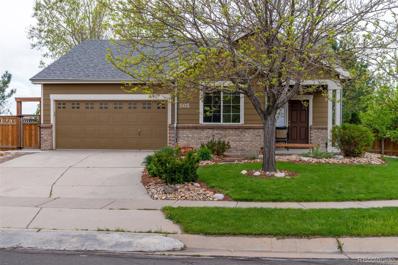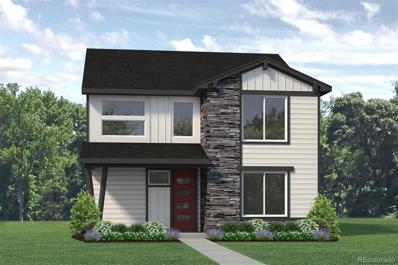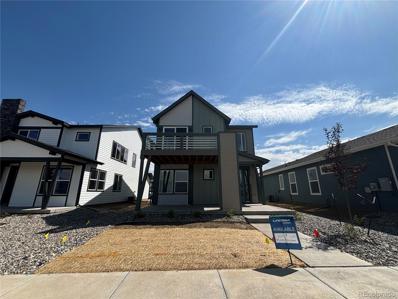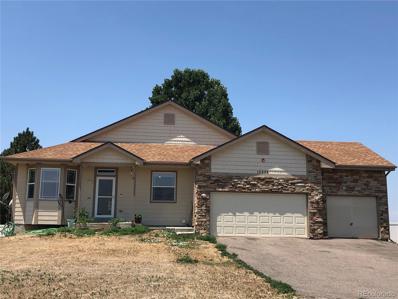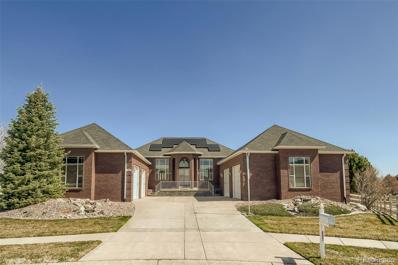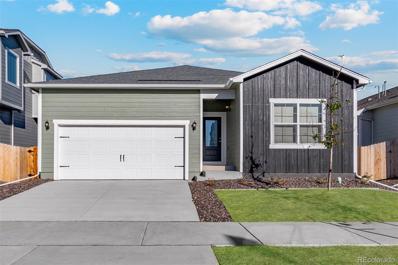Brighton CO Homes for Rent
$549,999
445 Hayloft Way Brighton, CO 80601
- Type:
- Single Family
- Sq.Ft.:
- 2,776
- Status:
- Active
- Beds:
- 4
- Lot size:
- 0.14 Acres
- Year built:
- 2008
- Baths:
- 4.00
- MLS#:
- 8025936
- Subdivision:
- Brighton East Farms
ADDITIONAL INFORMATION
Offering $10,000 concession for rate buy down or closing costs!! Welcome to this gorgeous home in the heart of Brighton! Step inside to be greeted by a grand foyer with vaulted ceilings, setting a tone of grandeur. The updated kitchen has newer appliances and a beautiful layout that seamlessly blends functionality with style. The layout of the home Is both beautiful and practical, designed to enhance your everyday living experience. Enjoy the spacious family room, living room, and fully finished basement. Perfect for entertaining and those holiday get togethers. There are 4 bedrooms, of which are all on the upper level. The primary suite is open and airy with a five piece bathroom. Enter through the beautiful French doors to the office located on the main floor that is full of natural sunlight. The laundry room and an additional half bath are located on the main level for easy access. Enjoy the gorgeously manicured backyard with a full privacy fence. This beautiful home is close to parks, shopping, and restaurants. This home will not disappoint!
- Type:
- Townhouse
- Sq.Ft.:
- 1,159
- Status:
- Active
- Beds:
- 2
- Lot size:
- 0.07 Acres
- Year built:
- 1999
- Baths:
- 2.00
- MLS#:
- 5884618
- Subdivision:
- Platte River Ranch
ADDITIONAL INFORMATION
Welcome to this charming townhome in Brighton CO with 2 bedrooms and 2 bathrooms! As you walk in, you will immediately find the dining area and the spacious kitchen. All kitchen appliances will stay with the sale of this property. Adjacent is the living-room that has a glass sliding door to the back yard. Upstairs you will find the primary room along with its' own bathroom and walk-in closet. The back yard is fully fenced in, perfect for your pets & entertainment. Attached to the property is a 1 car garage which allows you to walk directly into your home. Walking distance to parks and amenities such as Ken Mitchel Park, boardwalk and fishing pier. Located close to HWY 85 and around 30 minutes to DIA making it an ideal place to call home. Contact us for a private showing today!
$1,100,000
14462 Cherry Street Brighton, CO 80602
- Type:
- Single Family
- Sq.Ft.:
- 4,076
- Status:
- Active
- Beds:
- 6
- Lot size:
- 4.8 Acres
- Year built:
- 1981
- Baths:
- 4.00
- MLS#:
- 9423413
- Subdivision:
- Layton
ADDITIONAL INFORMATION
Discover the charm of this 4.8-acre sanctuary, designed to captivate both equestrian aficionados and nature lovers alike! Unveiling an indoor riding arena complete with 4 deluxe stalls boasting water, heat, a spacious tack room, and ample storage, this property is a haven for equine enthusiasts. Adjacent, a separate barn with 3 additional outdoor stalls, a paddock, and lush pasturelands, ensuring the ultimate equestrian experience. Seamlessly integrated into the natural surroundings, enjoy direct access to extensive riding trails, eliminating the hassle of traversing busy thoroughfares—empowering you to saddle up and explore at your leisure, all without the need for cumbersome trailers. Embrace the essence of modern comfort within the sprawling confines of the residence, boasting 6 expansive bedrooms and 4 lavishly-appointed bathrooms. Entertain with ease in the sophisticated dining room, family room, and living area, all thoughtfully arranged around a meticulously remodeled kitchen adorned with pristine white cabinetry and opulent granite countertops. Descend into the fully finished basement, where two additional bedrooms, a sumptuous full bath, and a stylishly separated bar area await, alongside an expansive open space ideal for crafting a bespoke game room or cinema. Revel in the recent renovations, including the newly remodeled basement bathroom, embodying contemporary elegance at every turn. Further enhancing the allure of this exceptional property is the inclusion of a 3-car attached garage which has heating and cooling, boasting innovative hanging storage solutions and impeccably coated floors—an automotive enthusiast's dream. Nestled amidst serene surroundings yet conveniently located close to urban amenities, relish in the tranquil ambiance of country living without sacrificing modern convenience. Perfectly poised to accommodate a myriad of pursuits, from dog training to equine endeavors, seize the opportunity to make this peaceful retreat your own
- Type:
- Single Family
- Sq.Ft.:
- 2,404
- Status:
- Active
- Beds:
- 5
- Lot size:
- 0.2 Acres
- Year built:
- 1973
- Baths:
- 3.00
- MLS#:
- 6451828
- Subdivision:
- Brighton Terrace
ADDITIONAL INFORMATION
Seller just paid $28K for your NEW SOLAR PANELS - Your Electric Bill is $22/Month!! Move-in Immediately!! Also... We've added ALL New Carpet, Vinyl Flooring and Fresh Paint throughout to this Charming Brighton Ranch located on a corner Lot, just West of I-85 close to the Heart of Brighton shopping, restaurants and trails! This Home features 5 bedrooms, 3 bathrooms and an oversized 2 car garage. Enjoy evening Sunsets out under the covered Back Patio ideal for entertaining or relaxation. Dining area connects the kitchen and living room for large family events. There's plenty of storage area in the basement including an additional 2 bedrooms, Full Bathroom and Large Family Room with Fireplace, Also located only 2 blocks from the trailhead, Save Big on Electric with the Newer Solar Panels, Ownership to be transferred to the buyers. Conveniently located near schools, shopping centers, and I-85, Don't miss out—schedule a viewing today!
- Type:
- Single Family
- Sq.Ft.:
- 1,293
- Status:
- Active
- Beds:
- 3
- Lot size:
- 0.15 Acres
- Year built:
- 2024
- Baths:
- 2.00
- MLS#:
- 1612947
- Subdivision:
- Pierson Park
ADDITIONAL INFORMATION
Pierson Park features the exceptional Chatfield floor plan, with three bedrooms, two bathrooms, and a two-car garage. This floor plan makes the perfect starter home for those looking for more space and to start investing in their future. The Chatfield comes outfitted with the CompleteHome™ package, giving you an array of incredible upgrades at no extra cost. Enjoy a chef-ready kitchen that will make you fall in love with cooking and a spacious living room, perfect for hosting game nights or watch parties. Move out of your cramped apartment and come home to the Chatfield at Pierson Park! The home pictured is representative of the property that is being built.
- Type:
- Single Family
- Sq.Ft.:
- 2,771
- Status:
- Active
- Beds:
- 6
- Lot size:
- 0.23 Acres
- Year built:
- 2012
- Baths:
- 4.00
- MLS#:
- 6949957
- Subdivision:
- Brighton Crossing
ADDITIONAL INFORMATION
You've discovered it! A spacious six-bedroom residence awaits. Four bedrooms grace the second floor, one sits on the main level, and another resides in the basement. The Great room boasts a double-sided fireplace, seamlessly connecting to the dining area—a delightful setting for family gatherings. The kitchen is generously sized, complete with all appliances, and features a sizable island and pantry. Adding to the convenience, there's a mudroom adjacent to the garage, conveniently positioned behind the kitchen. Additionally, a bedroom nearby offers versatility, perfect for an office or keeping a close eye on the kids while working from home. The primary bath area impresses with a luxurious five-piece bath and expansive walk-in closet. Venturing downstairs, you'll find a fully finished basement with a sixth bedroom, a spacious great room, and a dedicated theater area, ideal for entertaining guests. The backyard is both spacious and secure, with a fenced perimeter and the potential to revive a once-thriving garden. Included are amenities like a trampoline, a dog house, and ample storage space. Completing the package is a three-car garage, fulfilling your practical needs. Truly, this home offers nearly everything one could desire. New Garage doors, two water filtration systems, and, new carpet. We've cleaned the AC and Furnace, both work well. What more could you ask for?
- Type:
- Single Family
- Sq.Ft.:
- 2,688
- Status:
- Active
- Beds:
- 4
- Lot size:
- 0.15 Acres
- Year built:
- 2024
- Baths:
- 3.00
- MLS#:
- 7109852
- Subdivision:
- Villages At Prairie Center
ADDITIONAL INFORMATION
**!!AVAILABLE NOW/MOVE IN READY!!**SPECIAL FINANCING AVAILABLE**The open-concept Moonstone is waiting to impress with two stories of smartly inspired living spaces and designer finishes throughout. Just off the entryway you'll find a secluded study with a nearby powder room. Toward the back of the home, a great room with a fireplace flows into an well-appointed kitchen featuring a quartz center island and stainless steel appliances and an adjacent dining room with access to the covered patio. Upstairs, find a cozy loft, convenient laundry and three secondary bedrooms with a shared bath. The sprawling primary suite features a private bath and an expansive walk-in closet.
- Type:
- Single Family
- Sq.Ft.:
- 3,637
- Status:
- Active
- Beds:
- 4
- Lot size:
- 0.2 Acres
- Year built:
- 2024
- Baths:
- 4.00
- MLS#:
- 5595732
- Subdivision:
- Villages At Prairie Center
ADDITIONAL INFORMATION
**!!AVAILABLE NOW/MOVE IN READY!!**SPECIAL FINANCING AVAILABLE**This Skylar comes ready to impress with two stories of smartly inspired living spaces and designer finishes throughout. The main floor is ideal for entertaining with its open layout. A generous study and powder room welcome you off the entry. Beyond, the great room flows into the stunning gourmet kitchen that features a quartz center island, stainless steel appliances and walk-in pantry. The connected sunroom provides space for more formal meals and conversation while offering access to the large covered patio. A mudroom and laundry room off the garage completes the main floor. Retreat upstairs to find a cozy loft and two secondary bedrooms with a shared bath that make perfect accommodations for family and guests. The primary suite showcases a private bath and spacious walk-in closet. If that's not enough, this home includes a finished basement that boasts a wide-open rec room, an additional bedroom and a shared bath.
- Type:
- Single Family
- Sq.Ft.:
- 3,637
- Status:
- Active
- Beds:
- 5
- Lot size:
- 0.15 Acres
- Year built:
- 2024
- Baths:
- 4.00
- MLS#:
- 7533518
- Subdivision:
- Villages At Prairie Center
ADDITIONAL INFORMATION
**!!AVAILABLE NOW/MOVE IN READY!!**SPECIAL FINANCING AVAILABLE**This Skylar comes ready to impress with two stories of smartly inspired living spaces and designer finishes throughout. The main floor is ideal for entertaining with its open layout. A generous study and powder room welcome you off the entry. Beyond, the great room with a fireplace flows into the stunning gourmet kitchen that features a quartz center island, stainless steel appliances and walk-in pantry. The connected sunroom provides space for more formal meals and conversation while offering access to the large covered patio. A mudroom and laundry room off the garage completes the main floor. Retreat upstairs to find three secondary bedrooms with a shared bath and a second laundry room that make perfect accommodations for family and guests. The primary suite that showcases a private bath and spacious walk-in closet. If that's not enough, this home includes a finished basement that boasts a wide-open rec room, an additional bedroom and a shared bath.
- Type:
- Single Family
- Sq.Ft.:
- 1,777
- Status:
- Active
- Beds:
- 4
- Lot size:
- 0.15 Acres
- Year built:
- 2010
- Baths:
- 3.00
- MLS#:
- 7133418
- Subdivision:
- Brighton Crossings
ADDITIONAL INFORMATION
This spacious family home is located in a very desirable neighborhood Brighton Crossings, with 4 bedrooms, 3 bathrooms, attached 2 car garage, open floor plan, easy access to Denver, DIA, I-76, E-470. Across the street is Padilla Elementary School. Enjoy Brighton Crossings amenities just around the corner is Venture Center & Water Park, near Parks, Dog Park, Trails, Tennis, Pickleball, Basketball Courts and much more. Don't miss this opportunity to make this your home. Schedule a showing today.
- Type:
- Single Family
- Sq.Ft.:
- 1,382
- Status:
- Active
- Beds:
- 3
- Lot size:
- 0.13 Acres
- Year built:
- 2023
- Baths:
- 2.00
- MLS#:
- 2892164
- Subdivision:
- The Villages At Prairie Center
ADDITIONAL INFORMATION
Welcome to your elegant sanctuary, brimming with sophisticated charm and tasteful updates. Nestled on a 6482 sq ft lot, this residence offers ample space for outdoor pursuits and leisurely moments spent soaking up the sun. Be captivated by the enhancements throughout this home, including the double cabinets in the kitchen that cater to your storage dreams. The expansive unfinished basement, with lofty 9-foot ceilings and plumbing rough-ins, awaiting your creative vision to transform it into a retreat, whether it be a game room, a home theater, and an additional bedroom suite. On the main level, revel in the relaxed ambiance fostered by the soaring 9-foot ceilings, evoking a sense of airy sophistication. Admire the luxury vinyl plank flooring in the main living area, while plush upgraded carpeting in the bedrooms invites you to kick off your shoes and unwind in style. The culinary epicenter of this home lies within the well-appointed kitchen, where the upgraded dark wood cabinets, cabinet rollouts, pendant lighting, and tiled backsplash. Elevate your dinners with SS appliances, including a gas range, and entertain guests with the convenience of a microwave and dishwasher. Enhanced by granite countertops and pantry, this kitchen is designed to inspire culinary creativity and foster unforgettable gatherings. Escape to the primary bathroom, a retreat boasting a walk-in shower with exquisite tile accents. Gather with loved ones in the comfort of included air conditioning, ensuring year-round enjoyment and relaxation. Convenient mudroom off the garage, with additional storage solutions as you enter through the 2-car garage. Step onto the charming front porch, where a stately front door extends a gracious welcome, inviting you to embrace the refined lifestyle this residence affords. This home offers an unparalleled blend of refinement, style, and boundless potential. The Listing Team represents builder/seller as a Transaction Broker.
- Type:
- Single Family
- Sq.Ft.:
- 1,382
- Status:
- Active
- Beds:
- 3
- Lot size:
- 0.15 Acres
- Year built:
- 2023
- Baths:
- 2.00
- MLS#:
- 7057947
- Subdivision:
- The Villages At Prairie Center
ADDITIONAL INFORMATION
Welcome to your elegant sanctuary, brimming with sophisticated charm and tasteful updates. Nestled on a 6482 sq ft lot, this residence offers ample space for outdoor pursuits and leisurely moments spent soaking up the sun. Be captivated by the enhancements throughout this home, including the double cabinets in the kitchen that cater to your storage dreams. The expansive unfinished basement, with lofty 9-foot ceilings and plumbing rough-ins, awaiting your creative vision to transform it into a retreat, whether it be a game room, a home theater, and an additional bedroom suite. On the main level, revel in the relaxed ambiance fostered by the soaring 9-foot ceilings, evoking a sense of airy sophistication. Admire the luxury vinyl plank flooring in the main living area, while plush upgraded carpeting in the bedrooms invites you to kick off your shoes and unwind in style. The culinary epicenter of this home lies within the well-appointed kitchen, where the upgraded dark wood cabinets, cabinet rollouts, pendant lighting, and tiled backsplash. Elevate your dinners with SS appliances, including a gas range, and entertain guests with the convenience of a microwave and dishwasher. Enhanced by granite countertops and pantry, this kitchen is designed to inspire culinary creativity and foster unforgettable gatherings. Escape to the primary bathroom, a retreat boasting a walk-in shower with exquisite tile accents. Gather with loved ones in the comfort of included air conditioning, ensuring year-round enjoyment and relaxation. Convenient mudroom off the garage, with additional storage solutions as you enter through the 2-car garage. Step onto the charming front porch, where a stately front door extends a gracious welcome, inviting you to embrace the refined lifestyle this residence affords. This home offers an unparalleled blend of refinement, style, and boundless potential. Make your dream a reality— The Listing Team represents builder/seller as a Transaction Broker.
- Type:
- Single Family
- Sq.Ft.:
- 1,844
- Status:
- Active
- Beds:
- 3
- Lot size:
- 0.14 Acres
- Year built:
- 2020
- Baths:
- 2.00
- MLS#:
- 4167773
- Subdivision:
- Village At Southgate
ADDITIONAL INFORMATION
Your perfect open concept ranch residence awaits! Step inside to discover a harmonious fusion of sophistication and practicality. At the heart of the home is the kitchen with a pantry big enough for all your foodie delights, and an inviting eat-at kitchen island, seamlessly connecting the radiant dining and great rooms, creating an ideal setting for both casual gatherings and elegant soirées. Enhanced vinyl plank flooring graces all the main living areas. The true highlight awaits in the secluded primary suite, boasting a sprawling walk-in closet, and a captivating, opulent 5-piece bath featuring a giant soaking tub, beckoning you to unwind and rejuvenate in luxurious comfort. Conveniently positioned just moments away from Prairie View High School and offering swift access to DIA via Hwy 85, the Village at Southgate promises not just a residence, but a lifestyle of unparalleled ease and convenience. Moreover, its strategic location ensures effortless access to E-470, I-25, and I-76 by way of 120th, as well as the nearby Buffalo Run, Riverdale and Todd Creek Golf Courses, Barr Lake State Park, and the Adams County Fairgrounds, providing endless opportunities for recreation and leisure. Adding to the allure, this remarkable home features a stamped concrete patio, perfect for outdoor entertaining or simply unwinding amidst the scenic beauty of the surrounding landscape including an open space with a walking path running behind the house. Additionally, residents can enjoy the nearby Foley Park, with playground and picnic areas. As a testament to modern innovation, this home also boasts energy-efficient smart features, seamlessly integrating technology to enhance comfort and reduce utility costs, ensuring a sustainable and environmentally conscious lifestyle. Prepare to embark on a journey of luxury and tranquility, where every amenity and comfort awaits at your fingertips. Welcome to the pinnacle of modern living at the Village at Southgate.
- Type:
- Single Family
- Sq.Ft.:
- 2,071
- Status:
- Active
- Beds:
- 3
- Lot size:
- 0.13 Acres
- Year built:
- 2021
- Baths:
- 3.00
- MLS#:
- 2755108
- Subdivision:
- Brighton East Farms
ADDITIONAL INFORMATION
Welcome to this beautiful Richmond American Home, better than new in this beautiful community. This is a 2 year old home - which is up for sale. As you walk inside, the entryway is very inviting and is flanked by a 1/2 bath and the beautifully designed main floor office room. As you step in further, the main floor of this delightful plan offers a large uninterrupted space for relaxing, entertaining, and dining. The kitchen features a large center island with quartz counters and stainless steel appliances and an Eat-in area with sliding glass doors leading to the backyard - perfect for entertaining! Upstairs, you will find 3 bedrooms and 2 full bathrooms including the primary bedroom. The primary bedroom features lots of space, an attached bathroom and generous size Walk-in Closet. The 2 secondary bedrooms are great size and share a full size bathroom. The laundry upstairs is perfect for the convenience. The neighborhood is quiet and includes its own park with a playground. Very convenient location - just minutes from I-76, shopping, recreation and great schools. Come see this beautiful home.
- Type:
- Single Family
- Sq.Ft.:
- 1,480
- Status:
- Active
- Beds:
- 3
- Lot size:
- 0.09 Acres
- Year built:
- 1994
- Baths:
- 3.00
- MLS#:
- 8404347
- Subdivision:
- Subdivision Holly Crossing Filing 4
ADDITIONAL INFORMATION
Back On The Markert, Buyer unable to qualify! Explore this great Holly Crossing house nestled in a quiet neighborhood with a nearby park. The partial unfinished basement offers endless possibilities, while the spacious living room features a cozy chimney and high ceilings. Enjoy the outdoors on the large deck, and admire the beautiful laminated flooring and poxy countertops within. This home is great for first time buyers - don't let it slip away!
$1,100,000
9904 E 161st Place Brighton, CO 80602
- Type:
- Single Family
- Sq.Ft.:
- 3,550
- Status:
- Active
- Beds:
- 5
- Lot size:
- 1.1 Acres
- Year built:
- 2020
- Baths:
- 5.00
- MLS#:
- 7406436
- Subdivision:
- Promotory
ADDITIONAL INFORMATION
Welcome to this gorgeous 2 story, 5 bed, 5 bath home in the highly desirable Promontory Subdivision. This home is spacious, light & bright with plenty of natural sunlight and has an open floor plan. On the main level there is an office/study/bedroom. Extremely functional kitchen that any chef would dream of with stainless appliances, upgraded expansive cabinets, large walk-in pantry & granite countertops. Kitchen opens up to spacious & bright vaulted family room, perfect for kicking back and taking it easy with family and friends around the gas fireplace. The formal dining room is adjacent to the kitchen and a patio door opens to a large covered back patio for great outdoor entertaining and relaxing. The large upstairs loft can be converted by Buyer into another bedroom if desired and is attached to a jack & jill bath. All bedrooms have a private en suite bathroom with the exception of the basement bedroom which is adjacent to a full hall bathroom. The upstairs laundry room is complete with a folding counter, cabinets, shelves, and soaking sink. Finished basement with bedroom, full bath, and also with a large recreation/great room and storage room. The exterior is a professionally landscaped 1 acre lot with a large fenced back yard, approx 25 trees, and garden area on the side of the house with sprinkler system front and back, including 4 spickets one in each corner, plus two water taps/one city and one gray. Awesome Location! Great schools! Amazing neighborhood! Luxury living at its finest! To many upgrades and features to list! Quick possession is possible!
- Type:
- Single Family
- Sq.Ft.:
- 1,815
- Status:
- Active
- Beds:
- 3
- Lot size:
- 0.08 Acres
- Year built:
- 2024
- Baths:
- 3.00
- MLS#:
- 7849281
- Subdivision:
- Prairie Center Village
ADDITIONAL INFORMATION
Take advantage of our turnkey move-in incentives! This home is move in ready! The Barcelona is a unique floorplan offering two outdoor living space. In addition to the covered patio, the living space on the upper floor opens to the large deck overlooking a west facing view. The large windows make the home bright and airy with tons of natural light. Upgraded design throughout the home including, smoke cabinetry, Luxury Vinyl Plank flooring and quartz countertops in the kitchen. Stainless steel Samsung appliances and a tankless water heater are included as well as an active radon mitigation system. Make an appointment to see your new home at Prairie Center Village today! Photos are representative only and may not be of the actual home. Actual finishes, elevation, and features may vary.
- Type:
- Single Family
- Sq.Ft.:
- 3,340
- Status:
- Active
- Beds:
- 4
- Lot size:
- 2.28 Acres
- Year built:
- 1994
- Baths:
- 4.00
- MLS#:
- 5039191
- Subdivision:
- Homewood Estates
ADDITIONAL INFORMATION
Due to no fault of the seller, the previous transaction fell through, and the property is now available for new buyers! Welcome to your dream ranchette in Brighton, Colorado! Brand new roof, and fresh paint is on the way. Nestled on nearly 3 acres of picturesque land, this charming property offers the perfect blend of space, comfort, and modern updates, along with the conveniences of in-town amenities. As you step onto the expansive grounds, you'll immediately be captivated by the serene surroundings and breathtaking views of the Colorado landscape. The property boasts a beautifully updated home with a layout that is ideal for both relaxing and entertaining. Inside, you'll find a spacious living area ornamented with large windows that flood the space with natural light, creating a warm and inviting atmosphere. The updated kitchen is a chef's delight, featuring sleek countertops, stainless steel appliances, and ample cabinet space for all your culinary needs. The home offers plenty of room for the whole family with multiple bedrooms and bathrooms, each thoughtfully designed for maximum comfort and convenience, including wonderful space for your animal family members! The primary suite serves as your own private retreat, complete with a luxurious ensuite bath and walk-in closet. Step outside onto the sprawling, private patio and enjoy the tranquil beauty of your expansive backyard. Whether you're hosting summer barbecues with friends or simply enjoying a quiet evening under the stars, this outdoor oasis is sure to impress. Conveniently located in Brighton, you'll have easy access to shopping, dining, and entertainment options while still enjoying the peace and privacy of country living. Don't miss your chance to own this incredible ranchette in Brighton, where modern updates and a spacious layout come together to create the perfect place to call home. Schedule your private showing today and start living the Colorado lifestyle you've always dreamed of!
$544,990
845 Sawdust Dr Brighton, CO 80601
- Type:
- Single Family
- Sq.Ft.:
- 2,145
- Status:
- Active
- Beds:
- 3
- Lot size:
- 0.19 Acres
- Year built:
- 2024
- Baths:
- 3.00
- MLS#:
- 6998931
- Subdivision:
- Pierson Park
ADDITIONAL INFORMATION
Welcome to the Antero floorplan a charming two-story home nestled in the quaint surroundings of Brighton, CO. Dream Finders Homes difference in building, this residence exemplifies quality craftsmanship and modern conveniences. As you step inside, you're greeted by an open-concept layout. The upstairs loft provides a versatile space, ideal for homework sessions or winding down with a movie before bedtime. With the added convenience of an upstairs laundry room, completing chores becomes a seamless task. Beyond its inviting interior, this home encompasses energy efficiency features , ensuring comfort and sustainability for its occupants. With three bedrooms, two full bathrooms, and one half bathroom, there's ample space for everyone to thrive. The Antero promises both functionality and style. Experience the epitome of modern living in this thoughtfully designed Dream Finders home, where comfort meets sophistication. This home also includes a spacious basement, providing additional living space that can be customized to fit your needs—whether you envision a recreation room, a home office, or extra storage. Each of our homes is built with innovative, with solar energy-efficient features designed to help you enjoy more savings, better health, real comfort and peace of mind. Save more monthly with NO METRO TAX in Pierson Park by Dream Finders Homes! Ask about our interest rate incentives for using our lender.
- Type:
- Single Family
- Sq.Ft.:
- 1,325
- Status:
- Active
- Beds:
- 3
- Lot size:
- 0.2 Acres
- Year built:
- 2005
- Baths:
- 2.00
- MLS#:
- 3074693
- Subdivision:
- Bromley Park
ADDITIONAL INFORMATION
Main floor living option in the established neighborhood of Bromley Park. This 3 bedroom and 2 bathroom home with a 2-car garage has been carefully maintained and updated with tasteful wood accents and bathroom upgrades. You will love all of the natural light with the tall and vaulted ceilings. The primary suite fits a king size bed comfortably and has a walk-in closet. The front bedroom has been converted to a flex space that is a wonderful office, dining room, or bedroom. Corner lot with only 1 neighbor. The covered front porch creates multiseason outdoor space options. The backyard is a private oasis. Front and backyards are beautifully landscaped with custom features, gardens and planters. Large storage shed for all your hobbies. Newer roof and siding. You will love strolling through the peaceful neighborhood of Bromley Park, adorned with mature trees and inviting parks. Across the street from Dewey Strong Park. Close to Bromley East Charter School, Barr Lake State Park & Bird Conservancy of the Rockies. Easy access to DIA and I-76. This area of Brighton has all you need with nearby grocery, shopping, and dining.
- Type:
- Single Family
- Sq.Ft.:
- 2,069
- Status:
- Active
- Beds:
- 3
- Lot size:
- 0.07 Acres
- Year built:
- 2024
- Baths:
- 3.00
- MLS#:
- 1997553
- Subdivision:
- Inspirada At Prairie Center Village
ADDITIONAL INFORMATION
This home is estimated to be completed in early August 2024. The fabulous Lory plan offers 3 bedrooms plus a loft on the upper level as well as a main floor study/flex room. The open main floor has a large kitchen with a huge island and loads of countertop space. Stainless steel Samsung appliances, tankless water heater and Halo air purification system are also included. The covered patio off the nook gives you great outdoor living space and this home also faces the greenbelt. Make an appointment to see your new home at Inspirada Prairie Center Village today! Photos are representative only and are not of the actual home. Actual finishes, elevation, and features may vary.
- Type:
- Single Family
- Sq.Ft.:
- 1,815
- Status:
- Active
- Beds:
- 3
- Lot size:
- 0.08 Acres
- Year built:
- 2024
- Baths:
- 3.00
- MLS#:
- 9609151
- Subdivision:
- Prairie Center Village
ADDITIONAL INFORMATION
Take advantage of our turnkey move-in incentives! This home is move in ready! The Barcelona is a unique floorplan offering two outdoor living spaces. In addition to the covered patio, the living space on the upper floor opens to the large deck overlooking a west facing view. The large windows make the home bright and airy with tons of natural light. Upgraded design throughout the home including, grey cabinetry, Luxury Vinyl Plank flooring and quartz countertops in the kitchen. Stainless steel Samsung appliances and a tankless water heater are included as well as an active radon mitigation system. Make an appointment to see your new home at Prairie Center Village today! Photos are representative only and may not be of the actual home. Actual finishes, elevation, and features may vary.
$799,000
15275 Edna Drive Brighton, CO 80603
- Type:
- Single Family
- Sq.Ft.:
- 3,638
- Status:
- Active
- Beds:
- 5
- Lot size:
- 2.45 Acres
- Year built:
- 2005
- Baths:
- 3.00
- MLS#:
- 4537136
- Subdivision:
- Green Estates
ADDITIONAL INFORMATION
Discover the epitome of tranquil living in this charming ranch-style home nestled on 2.45 acres of picturesque landscape. As you step inside, be greeted by an open floor plan that effortlessly flows from one inviting space to the next. Enjoy breathtaking mountain vistas from the comfort of your covered deck, perfect for unwinding or entertaining guests. With a fenced yard offering both privacy and security, this residence is a haven for relaxation and outdoor enjoyment. The finished basement boasts an in-law suite with a private laundry and full kitchen, providing a versatile space for guests or extended family members. Whether seeking serenity in nature or the convenience of modern amenities, this home offers the best of both worlds. Experience the idyllic charm and endless possibilities that await.
- Type:
- Single Family
- Sq.Ft.:
- 4,329
- Status:
- Active
- Beds:
- 5
- Lot size:
- 0.39 Acres
- Year built:
- 2006
- Baths:
- 5.00
- MLS#:
- 5337233
- Subdivision:
- Brighton East Farms
ADDITIONAL INFORMATION
Gorgeous, custom, full brick ranch in popular and desirable Brighton East Farms. Bright and open floor plan with endless designer features. Quality workmanship is displayed throughout this amazing home. The chef in your life will be impressed with the gourmet kitchen which features a double oven, gas stove, walk-in pantry and endless counterspace. Work from home in the handy office area. The stylish and inviting primary suite offers a bonus sitting area and stunning 5-piece bath. Plenty of room for the growing family and entertaining in the finished walk-out basement, which provides a sleek design and a wet bar. 2 additional bedrooms and a full bath complete the lower level of this remarkable home! Outside, enjoy the comforts of the covered deck or covered patio while the kids play in the generously sized fenced yard! Storage shed for your extra toys. You'll appreciate the exceptional 4 car finished garage, complete with heat, epoxy finish, and storage area. Views of the stunning Rocky Mountains! Great location. Close to walking trails and parks. This gem won't last. Bring your pickiest of Buyers!
- Type:
- Single Family
- Sq.Ft.:
- 1,293
- Status:
- Active
- Beds:
- 3
- Lot size:
- 0.12 Acres
- Year built:
- 2024
- Baths:
- 2.00
- MLS#:
- 8211646
- Subdivision:
- Pierson Park
ADDITIONAL INFORMATION
Pierson Park features the exceptional Chatfield floor plan, with three bedrooms, two bathrooms, and a two-car garage. This floor plan makes the perfect starter home for those looking for more space and to start investing in their future. The Chatfield comes outfitted with the CompleteHome™ package, giving you an array of incredible upgrades at no extra cost. Enjoy a chef-ready kitchen that will make you fall in love with cooking and a spacious living room, perfect for hosting game nights or watch parties. Move out of your cramped apartment and come home to the Chatfield at Pierson Park! The home pictured is representative of the property that is being built.
Andrea Conner, Colorado License # ER.100067447, Xome Inc., License #EC100044283, [email protected], 844-400-9663, 750 State Highway 121 Bypass, Suite 100, Lewisville, TX 75067

The content relating to real estate for sale in this Web site comes in part from the Internet Data eXchange (“IDX”) program of METROLIST, INC., DBA RECOLORADO® Real estate listings held by brokers other than this broker are marked with the IDX Logo. This information is being provided for the consumers’ personal, non-commercial use and may not be used for any other purpose. All information subject to change and should be independently verified. © 2024 METROLIST, INC., DBA RECOLORADO® – All Rights Reserved Click Here to view Full REcolorado Disclaimer
Brighton Real Estate
The median home value in Brighton, CO is $535,000. This is higher than the county median home value of $333,300. The national median home value is $219,700. The average price of homes sold in Brighton, CO is $535,000. Approximately 61.19% of Brighton homes are owned, compared to 35.95% rented, while 2.87% are vacant. Brighton real estate listings include condos, townhomes, and single family homes for sale. Commercial properties are also available. If you see a property you’re interested in, contact a Brighton real estate agent to arrange a tour today!
Brighton, Colorado has a population of 38,016. Brighton is less family-centric than the surrounding county with 36.5% of the households containing married families with children. The county average for households married with children is 37.79%.
The median household income in Brighton, Colorado is $67,024. The median household income for the surrounding county is $64,087 compared to the national median of $57,652. The median age of people living in Brighton is 32.8 years.
Brighton Weather
The average high temperature in July is 89.6 degrees, with an average low temperature in January of 14.4 degrees. The average rainfall is approximately 16.6 inches per year, with 37.7 inches of snow per year.
