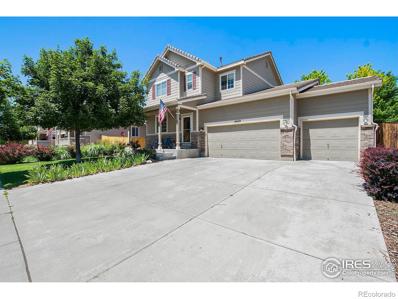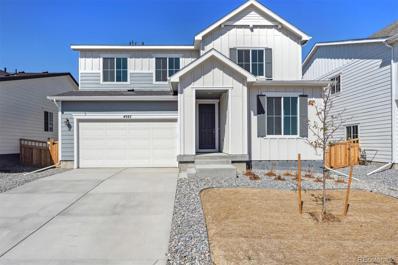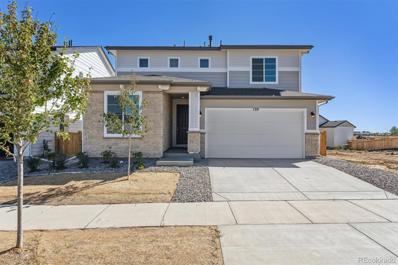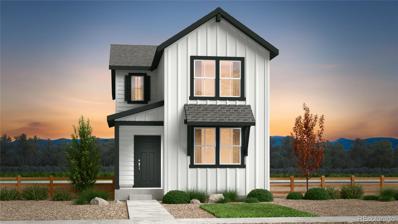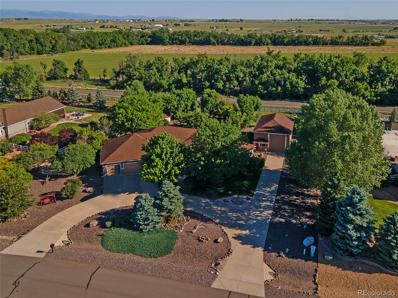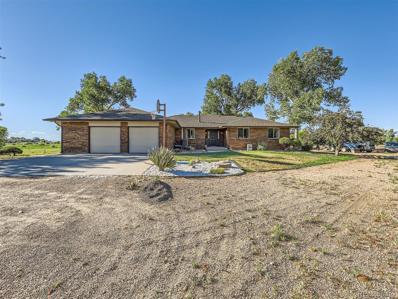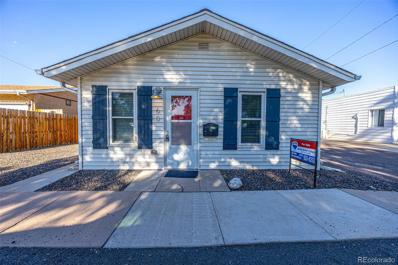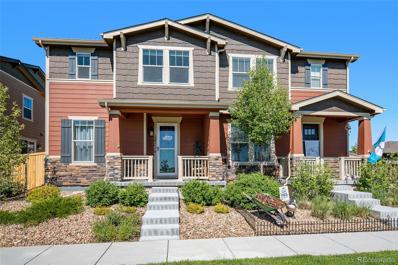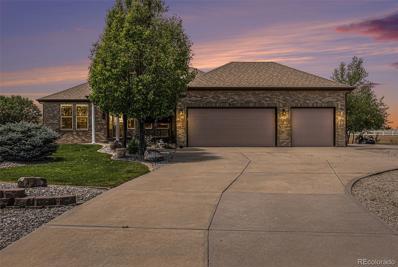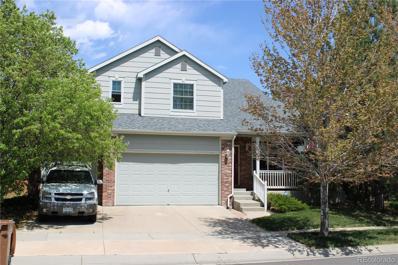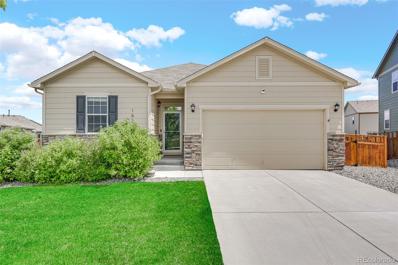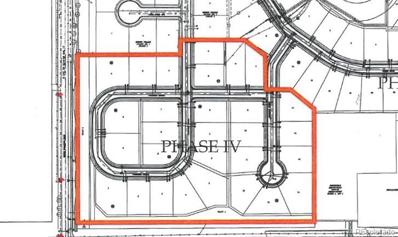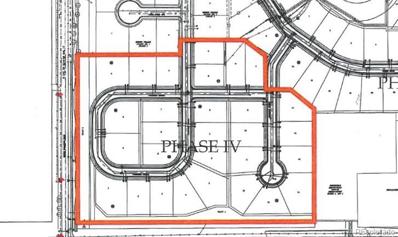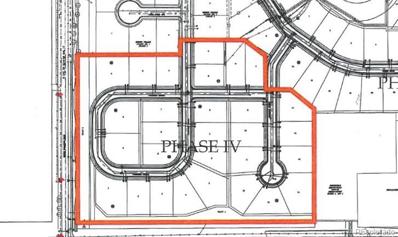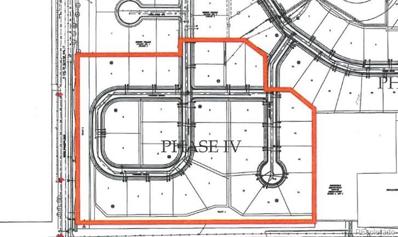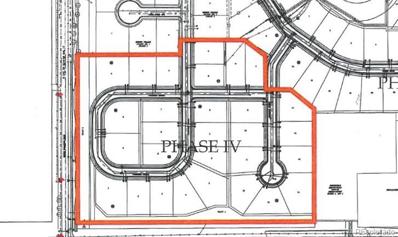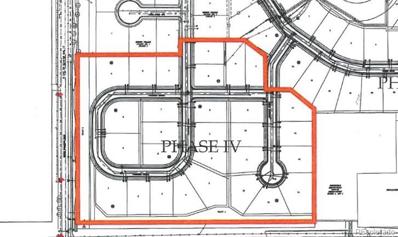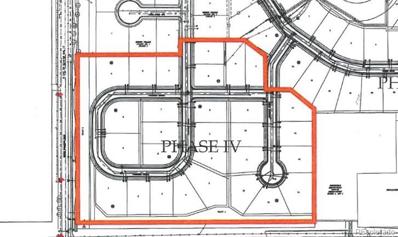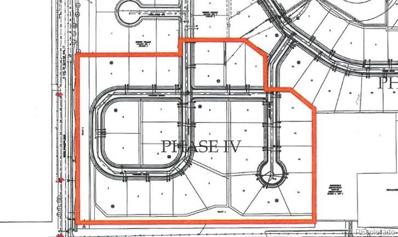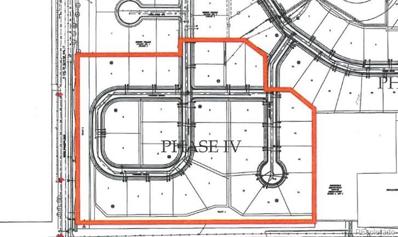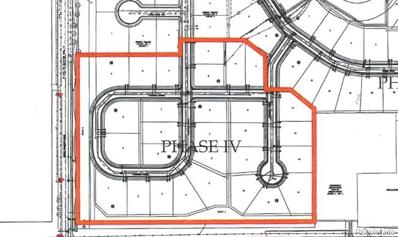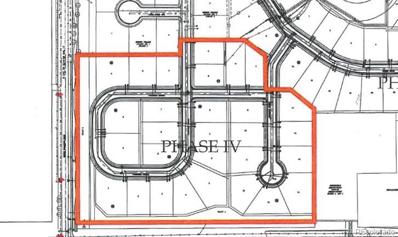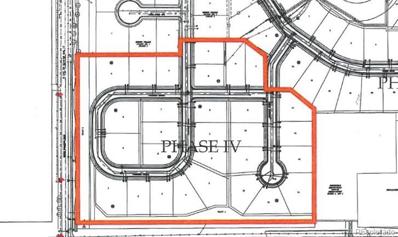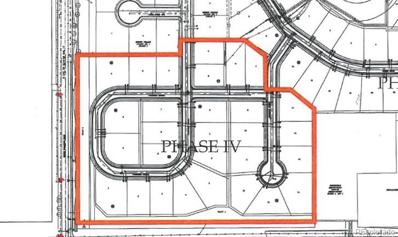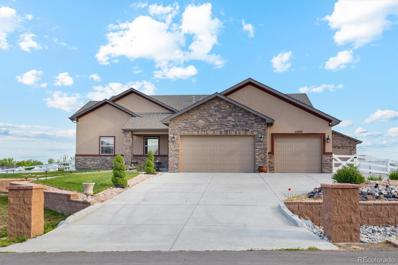Brighton CO Homes for Rent
$610,000
4469 Oxbow Drive Brighton, CO 80601
- Type:
- Single Family
- Sq.Ft.:
- 3,240
- Status:
- Active
- Beds:
- 4
- Lot size:
- 0.25 Acres
- Year built:
- 2011
- Baths:
- 4.00
- MLS#:
- IR1011897
- Subdivision:
- Brighton East Farms
ADDITIONAL INFORMATION
Come back and take another look. Home has NEW CARPET AND FRESHLY PAINTED INTERIOR. New pictures to come. Incredible 2-Story Home in Brighton East Farms. 4 bed, 4 bath ready for new owners. Beautiful laminate flooring throughout entire main level with large living area and vaulted ceilings. Separate dining area for entertaining or could be used as an in-home office. Large Primary bedroom with 5-piece bath and walk-in closet. Wonderful yard with newer trex decking, basketball court, large patio area, play areas and much more. Perfect yard to enjoy during the Colorado summer. 3-car garage and RV parking. Buyer to verify information provided and measurements. 1 hour notice.
- Type:
- Single Family
- Sq.Ft.:
- 3,109
- Status:
- Active
- Beds:
- 4
- Lot size:
- 0.18 Acres
- Year built:
- 2024
- Baths:
- 3.00
- MLS#:
- 6085418
- Subdivision:
- Seasons At Brighton Crossing
ADDITIONAL INFORMATION
**!!AVAILABLE NOW/MOVE IN READY!!**SPECIAL FINANCING AVAILABLE**This Ammolite is waiting to fulfill every one of your needs with two stories of smartly inspired living spaces and designer finishes throughout. Just off the entryway you'll find a study, powder room and flex room. Beyond, the expansive great room welcomes you to relax with a fireplace and flows into the dining room. The well-appointed kitchen features a quartz center island, stainless steel appliances and a pantry. Retreat upstairs to find a cozy loft, convenient laundry and three secondary bedrooms with a shared bath. The sprawling primary suite features a private bath and a spacious walk-in closet.
$524,950
120 Wooten Avenue Brighton, CO 80601
- Type:
- Single Family
- Sq.Ft.:
- 1,976
- Status:
- Active
- Beds:
- 4
- Lot size:
- 0.12 Acres
- Year built:
- 2024
- Baths:
- 3.00
- MLS#:
- 3015276
- Subdivision:
- Seasons At Brighton Crossing
ADDITIONAL INFORMATION
**!!AVAILABLE NOW/MOVE IN READY!!**SPECIAL FINANCING AVAILABLE**This Citrine is waiting to impress its residents with two stories of smartly inspired living spaces and designer finishes throughout. A covered entry leads past a generous bedroom and shared bath. The great room at the heart of the home welcomes you to relax by the fireplace and flows into an open dining room. The well-appointed kitchen features a quartz center island, stainless-steel appliances and pantry. Retreat upstairs to find two secondary bedrooms and a shared full bath that make perfect accommodations for family or guests. The laundry rests outside the primary suite which showcases a beautiful private bath and spacious walk-in closet.
- Type:
- Single Family
- Sq.Ft.:
- 1,606
- Status:
- Active
- Beds:
- 2
- Lot size:
- 0.09 Acres
- Year built:
- 2024
- Baths:
- 3.00
- MLS#:
- 4342376
- Subdivision:
- Farmlore
ADDITIONAL INFORMATION
MLS#4342376 REPRESENTATIVE PHOTOS ADDED. January Completion! Welcome to the meticulously designed Celeste at Farmlore This home greets you with a bright and airy gathering room that flows seamlessly into the dining area and kitchen. Enhance your living space with the optional outdoor patio, perfect for entertaining. On the second floor, retreat to the spacious primary suite featuring a large walk-in closet and a 4-piece bath. You'll also find a convenient second-floor laundry room and two additional bedrooms, each equipped with its own walk-in closet. Structural options include: patio slab.
$1,325,000
6631 E 167th Avenue Brighton, CO 80602
- Type:
- Single Family
- Sq.Ft.:
- 3,635
- Status:
- Active
- Beds:
- 3
- Lot size:
- 1.01 Acres
- Year built:
- 2004
- Baths:
- 5.00
- MLS#:
- 2760921
- Subdivision:
- Eagle Shadow
ADDITIONAL INFORMATION
Welcome to your new home! Don't miss the opportunity this custom ranch home has to offer. Experience the very best of country living! This beautiful estate offers an acre of mature trees, professional landscaping, amazing driveways, spacious front porch, huge back patio, storage shed, dry pond, hot tub, and a brand new roof! The home is large in comparison and sits on a solid foundation. There's an oversized heated 3 car garage and an outbuilding that's completely finished, has a 14ft overhead door, RV plug, heat/air conditioning, 1/2 bath, storage room, elevated finished 400sq ft loft to make as your own. As a meticulously designed home, It has upgraded hickory cabinetry/ doors throughout, custom tile and brand new luxury plank flooring. Entertain guests with the large open floor plan and gourmet kitchen. The kitchen has beautiful granite countertops, large island, easy close cabinets/ drawers, custom walk-in pantry, matching stainless steel appliances that include a double oven, microwave, refrigerator, gas cooktop, instant hot water, dual sinks and water filtration. The home cannot be without a formal dining room, formal living room, casual family room with a gas fireplace and beautiful custom wet bar! The study has custom cabinets, built-in desks and drawers. The beautiful large windows overlook the rear patio and backyard that resembles a park setting. The primary owner's suite comes with a luxury 5 piece bath. It has dual sinks, tile/glass shower, jetted tub and a custom walk in closet. Additional bedrooms have a Jack and Jill full bath, an extra 1/2 bath & lots of cabinet space. The laundry room has a 1/2 bath and plenty of storage. The home is more efficient with a boiler system/baseboard heat, heated floors, attic fan and central AC. The home is in a must see location and situated close to all the local amenities, restaurants, shopping, and ease of access to I-25 , E-470 and I 76 corridors. Extra Bonus: This house comes with a 1 yr Home Warranty!!!
$1,049,900
16521 E 121st Cir Dr Brighton, CO 80603
- Type:
- Single Family
- Sq.Ft.:
- 4,232
- Status:
- Active
- Beds:
- 5
- Lot size:
- 2.83 Acres
- Year built:
- 1978
- Baths:
- 4.00
- MLS#:
- 6987144
- Subdivision:
- Buckley Acres
ADDITIONAL INFORMATION
Your new oasis in Brighton awaits you, just a 20-minute commute to Denver. Located less than a mile from Barr Lake State Park, E-470, and I-76, this updated and modern 4768 sq ft brick ranch home sits on a 2.83-acre horse property surrounded by beautiful trees and foliage. This spacious home features 5 bedrooms, 4 baths, and an oversized attached 2-car garage. It is ready for move-in today. Recently remodeled, the home includes new LVP and bamboo flooring, Pella windows, a New large commercial-grade A/C unit, recessed lighting, abundant natural light, baseboard hot water heat, a formal dining area, a new electric fireplace with a beautiful tile backing, a whole house vacuum system, and a partially finished basement. The remodeled kitchen boasts new granite countertops, oak cabinets, an undermounted sink, stainless steel appliances, an island with a built-in gas range, ample counter space and cabinets, a huge pantry, with an adjacent wet bar. The master suite features a private bath with a luxurious makeup vanity, double sinks, soft-close cabinets, quartz countertops, a walk-in closet, and space to add a soaking tub if desired. Outside, you will find a beautiful, peaceful landscape with green grass, mature trees, fruit trees, a side patio, and a covered back patio. The large workshop and barn area match the home and are zoned A1 for agriculture and most livestock. The property includes a 2-stall barn with extra room for chickens or potential expansion to a 3rd stall, as well as ample space for RV parking, trailer parking, and all your toys. The enormous insulated and heated 35 x 28, 2-story workshop is a craftsman's dream, with a 10 ft 6 in high door clearance, two oversized garage spaces that can fit 4 cars, toys, or oversized vehicles, and a very large second level for storage. This property offers everything you need for a perfect forever home.
$347,500
60 N 6th Avenue Brighton, CO 80601
- Type:
- Single Family
- Sq.Ft.:
- 720
- Status:
- Active
- Beds:
- 2
- Lot size:
- 0.05 Acres
- Year built:
- 1912
- Baths:
- 1.00
- MLS#:
- 3993648
ADDITIONAL INFORMATION
This charmingly remodeled 2 bed, 1 bath home offers cozy living with modern upgrades. The inviting living space features new luxury vinyl plank flooring, upgraded insulation, fully updated electrical system and abundant light. The kitchen is equipped with sleek laminate countertops with plenty of space for meal prep, stainless steel appliances, large farm sink, pull down faucet, and custom cabinetry. Both bedrooms, provide comfortable living with closet space. The main bedroom is perfect for a queen size bed and the secondary bedroom sized for an office, a nursery, or child's room. The updated bathroom includes a stylish vanity, new toilet, tub shower and barn door. Recent upgrades include everything inside new AC, heat pump and new water heater. Outside, the private yard is perfect for relaxing and includes a small patio for intimate gatherings. In-ground sprinkler system makes lawn maintenance an breeze and seller is including a lawn mower with the sale. This delightful home is a perfect blend of comfort and contemporary style and comes with all appliances including washer/dryer. This is a perfect way to have a detached residence, no HOA and not share adjoining walls. There is a beautiful park right across the street as well as an elementary school close by. There is a large side lot for multi-use, as well as off street parking. Highway 85 is just minutes away for easy access to other highways and the Prarie center is just a 10-minute drive.
$489,000
13711 Ash Circle Brighton, CO 80602
- Type:
- Single Family
- Sq.Ft.:
- 1,430
- Status:
- Active
- Beds:
- 3
- Lot size:
- 0.05 Acres
- Year built:
- 2020
- Baths:
- 3.00
- MLS#:
- 9361784
- Subdivision:
- Homestead Hills
ADDITIONAL INFORMATION
Check out this fantastic, clean & modern townhouse that will not disappoint! This townhouse features 3 beds, 3 baths & an open concept on the main level that offers plenty of space for comfortable living. With large windows flooding the interiors with natural light, you'll feel the warmth and brightness throughout. The family room has recently been updated with a custom built-in electric fireplace with shiplap & a wood mantel. In addition, the main level also flows beautifully with new luxury plank flooring. The kitchen is a highlight of this home, boasting a sleek and modern design with stainless appliances & ample counter space for all your culinary adventures. Plus, the ease of an eat-in kitchen island adds additional seating. What's more, this townhouse is equipped with solar panels, making it not only eco-friendly but also cost-efficient. Step outside and discover a great open space, perfect for outdoor gatherings, gardening, or simply enjoying the fresh air and sunshine. Small grass space, stamped concrete patio and walkway along with a rotating umbrella that stays with the home! Come by now.
- Type:
- Single Family
- Sq.Ft.:
- 3,448
- Status:
- Active
- Beds:
- 5
- Lot size:
- 1.9 Acres
- Year built:
- 2000
- Baths:
- 4.00
- MLS#:
- 3360429
- Subdivision:
- Rocking Horse Farms
ADDITIONAL INFORMATION
Seller's are offering a $15,000 concession! Welcome to your dream home in Brighton, Colorado! This stunning ranch-style property, positioned at the end of a cul-de-sac, offers an array of features that will captivate any homebuyer. From the beautifully landscaped yard to the expansive driveway leading to a three-car garage, this home has it all. Plus, there's a detached garage for extra car storage, a workshop, or a space for your Colorado toys. Inside, luxury vinyl flooring flows throughout the common areas. The family room features a vaulted ceiling and a cozy gas fireplace, perfect for relaxing. Adjacent to the family room is a large office with recessed ceilings, built-in desks, and shelving, along with a second office. The kitchen is a chef's delight with stainless steel appliances, an electric stovetop, Corian countertops, a central island with bar-style seating, a pantry, and beautiful cabinetry. The dining area, surrounded by windows, offers breathtaking views of the backyard and western horizon. The primary bedroom suite includes a luxurious 5-piece bath and a walk-in closet. Two additional bedrooms share a convenient Jack-and-Jill bathroom, while a separate half bath and laundry room complete the main floor. The finished basement is an entertainer's paradise with a spacious wet bar, media room with theater seating, and a workspace with built-in desks and cabinets. Two bedrooms, one with a walk-in closet, and a bathroom with dual showers and sinks offer ample accommodation for guests or family. Outside, the expansive 82,938-square-foot lot allows for endless outdoor activities. Enjoy the large concrete patio with a built-in basketball hoop, a playground area, and plenty of open space for gardening or creating your own outdoor oasis. According to Adams County guidelines, you can also have a horse(s). This property offers a perfect blend of comfort, luxury, and tranquility. Don't miss your chance to own this exquisite home. Schedule a visit today!
- Type:
- Single Family
- Sq.Ft.:
- 2,127
- Status:
- Active
- Beds:
- 4
- Lot size:
- 0.22 Acres
- Year built:
- 2003
- Baths:
- 3.00
- MLS#:
- 6536177
- Subdivision:
- Brighton Crossing
ADDITIONAL INFORMATION
The home you have been waiting for. This beautiful home feature 4 bedrooms 3 bathroom a large fenced in back yard, perfect for pets and a large unfinished basement. The home has a large kitchen and a connecting family room with a fireplace. A wrap around front porch and a large deck with a hot tub for those warm nights. A large 3 car garage with a built-in workspace and shelving units. The large laundry room comes complete with a sink and a newer washer and drier. The kitchen comes ready and fully complete with newer stainless-steel appliances. New carpet The main bedroom features a 5-piece remodeled bathroom and a large walk-in closet with custom built in shelving.
$470,000
1824 Ruby Court Brighton, CO 80603
- Type:
- Single Family
- Sq.Ft.:
- 1,633
- Status:
- Active
- Beds:
- 3
- Lot size:
- 0.2 Acres
- Year built:
- 2018
- Baths:
- 2.00
- MLS#:
- 2590122
- Subdivision:
- Silver Peaks
ADDITIONAL INFORMATION
**DON'T MISS THIS OPPORTUNITY!! SELLERS ARE OFFERING $3,500 IN SELLER'S CONCESSIONS TOWARDS CARPET REPLACEMENT & AN ADDITIONAL $7,000 IN SELLER'S CONCESSIONS TO BUY DOWN YOUR INTEREST RATE!** Welcome to 1824 Ruby Ct, a charming haven nestled in the thriving community of Brighton, CO! This stunning property offers a blend of modern comfort and classic elegance, providing an ideal setting for family living. As you step into this meticulously maintained home, you are greeted by an abundance of natural light that illuminates the spacious living areas. The open-concept layout seamlessly connects the living room, dining area, and kitchen, creating a perfect space for entertaining guests or enjoying quality time with loved ones. The gourmet kitchen is a chef's dream, featuring sleek granite countertops, stainless steel appliances, and ample cabinet space for storage. Whether you're preparing a casual meal or hosting a lavish dinner party, this kitchen is sure to inspire culinary creativity. Retreat to the luxurious primary suite, complete with a walk-in closet and a spa-like ensuite bathroom equipped with dual sinks and a gorgeous shower! Two additional bedrooms offer plenty of space for family members or guests, each appointed with plush carpeting and generous closet space. Step outside to discover your own private oasis, where a beautifully landscaped backyard awaits. Whether you're lounging on the expansive patio under the retractable awning, enjoying a barbecue with friends, or playing with children or pets on the lush lawn, this outdoor space is perfect for enjoying Colorado's beautiful weather year-round. Conveniently located in a family-friendly neighborhood, this home is just minutes away from parks, schools, shopping, dining, and entertainment options. With easy access to major highways, commuting to Denver or Boulder is a breeze. Schedule your private showing today and start envisioning your new life at 1824 Ruby Ct!
- Type:
- Land
- Sq.Ft.:
- n/a
- Status:
- Active
- Beds:
- n/a
- Baths:
- MLS#:
- 5630058
- Subdivision:
- Indigo Trails
ADDITIONAL INFORMATION
Discover the charm of the Indigo Trails neighborhood in beautiful Brighton! With 1 of 29 ready-to-build lots available, this is a prime opportunity for owners or builders to become part of this growing community! As a buyer, you have the flexibility to work with your own builder or be connected with a custom home builder to explore numerous options. Each spacious lot, spanning approximately 1/2 an acre, offers the potential for up to a 3-car garage and ample square footage, making it an ideal choice for families. Located just minutes from Barr Lake, Oasis Family Aquatic Park, Platte Valley Hospital, shopping, restaurants, trails, DIA, and downtown Denver only 20 minutes away. Close to multiple highways including E-470. Builder determines HOA or can be annexed by current management company. Buyer verifies HOA info etc. Buyer pays water tap fee.
- Type:
- Land
- Sq.Ft.:
- n/a
- Status:
- Active
- Beds:
- n/a
- Baths:
- MLS#:
- 7697078
- Subdivision:
- Indigo Trails
ADDITIONAL INFORMATION
Discover the charm of the Indigo Trails neighborhood in beautiful Brighton! With 1 of 29 ready-to-build lots available, this is a prime opportunity for owners or builders to become part of this growing community! As a buyer, you have the flexibility to work with your own builder or be connected with a custom home builder to explore numerous options. Each spacious lot, spanning approximately 1/2 an acre, offers the potential for up to a 3-car garage and ample square footage, making it an ideal choice for families. Located just minutes from Barr Lake, Oasis Family Aquatic Park, Platte Valley Hospital, shopping, restaurants, trails, DIA, and downtown Denver only 20 minutes away. Close to multiple highways including E-470. Builder determines HOA or can be annexed by current management company. Buyer verifies HOA info etc. Buyer pays water tap fee.
- Type:
- Land
- Sq.Ft.:
- n/a
- Status:
- Active
- Beds:
- n/a
- Baths:
- MLS#:
- 7478086
- Subdivision:
- Indigo Trails
ADDITIONAL INFORMATION
Discover the charm of the Indigo Trails neighborhood in beautiful Brighton! With 1 of 29 ready-to-build lots available, this is a prime opportunity for owners or builders to become part of this growing community! As a buyer, you have the flexibility to work with your own builder or be connected with a custom home builder to explore numerous options. Each spacious lot, spanning approximately 1/2 an acre, offers the potential for up to a 3-car garage and ample square footage, making it an ideal choice for families. Located just minutes from Barr Lake, Oasis Family Aquatic Park, Platte Valley Hospital, shopping, restaurants, trails, DIA, and downtown Denver only 20 minutes away. Close to multiple highways including E-470. Builder determines HOA or can be annexed by current management company. Buyer verifies HOA info etc. Buyer pays water tap fee.
- Type:
- Land
- Sq.Ft.:
- n/a
- Status:
- Active
- Beds:
- n/a
- Baths:
- MLS#:
- 6527538
- Subdivision:
- Indigo Trails
ADDITIONAL INFORMATION
Discover the charm of the Indigo Trails neighborhood in beautiful Brighton! With 1 of 29 ready-to-build lots available, this is a prime opportunity for owners or builders to become part of this growing community! As a buyer, you have the flexibility to work with your own builder or be connected with a custom home builder to explore numerous options. Each spacious lot, spanning approximately 1/2 an acre, offers the potential for up to a 3-car garage and ample square footage, making it an ideal choice for families. Located just minutes from Barr Lake, Oasis Family Aquatic Park, Platte Valley Hospital, shopping, restaurants, trails, DIA, and downtown Denver only 20 minutes away. Close to multiple highways including E-470. Builder determines HOA or can be annexed by current management company. Buyer verifies HOA info etc. Buyer pays water tap fee.
- Type:
- Land
- Sq.Ft.:
- n/a
- Status:
- Active
- Beds:
- n/a
- Baths:
- MLS#:
- 6209558
- Subdivision:
- Indigo Trails
ADDITIONAL INFORMATION
Discover the charm of the Indigo Trails neighborhood in beautiful Brighton! With 1 of 29 ready-to-build lots available, this is a prime opportunity for owners or builders to become part of this growing community! As a buyer, you have the flexibility to work with your own builder or be connected with a custom home builder to explore numerous options. Each spacious lot, spanning approximately 1/2 an acre, offers the potential for up to a 3-car garage and ample square footage, making it an ideal choice for families. Located just minutes from Barr Lake, Oasis Family Aquatic Park, Platte Valley Hospital, shopping, restaurants, trails, DIA, and downtown Denver only 20 minutes away. Close to multiple highways including E-470. Builder determines HOA or can be annexed by current management company. Buyer verifies HOA info etc. Buyer pays water tap fee.
- Type:
- Land
- Sq.Ft.:
- n/a
- Status:
- Active
- Beds:
- n/a
- Baths:
- MLS#:
- 3641005
- Subdivision:
- Indigo Trails
ADDITIONAL INFORMATION
Discover the charm of the Indigo Trails neighborhood in beautiful Brighton! With 1 of 29 ready-to-build lots available, this is a prime opportunity for owners or builders to become part of this growing community! As a buyer, you have the flexibility to work with your own builder or be connected with a custom home builder to explore numerous options. Each spacious lot, spanning approximately 1/2 an acre, offers the potential for up to a 3-car garage and ample square footage, making it an ideal choice for families. Located just minutes from Barr Lake, Oasis Family Aquatic Park, Platte Valley Hospital, shopping, restaurants, trails, DIA, and downtown Denver only 20 minutes away. Close to multiple highways including E-470. Builder determines HOA or can be annexed by current management company. Buyer verifies HOA info etc. Buyer pays water tap fee.
- Type:
- Land
- Sq.Ft.:
- n/a
- Status:
- Active
- Beds:
- n/a
- Baths:
- MLS#:
- 2523804
- Subdivision:
- Indigo Trails
ADDITIONAL INFORMATION
Discover the charm of the Indigo Trails neighborhood in beautiful Brighton! With 1 of 29 ready-to-build lots available, this is a prime opportunity for owners or builders to become part of this growing community! As a buyer, you have the flexibility to work with your own builder or be connected with a custom home builder to explore numerous options. Each spacious lot, spanning approximately 1/2 an acre, offers the potential for up to a 3-car garage and ample square footage, making it an ideal choice for families. Located just minutes from Barr Lake, Oasis Family Aquatic Park, Platte Valley Hospital, shopping, restaurants, trails, DIA, and downtown Denver only 20 minutes away. Close to multiple highways including E-470. Builder determines HOA or can be annexed by current management company. Buyer verifies HOA info etc. Buyer pays water tap fee.
- Type:
- Land
- Sq.Ft.:
- n/a
- Status:
- Active
- Beds:
- n/a
- Baths:
- MLS#:
- 9998665
- Subdivision:
- Indigo Trails
ADDITIONAL INFORMATION
Discover the charm of the Indigo Trails neighborhood in beautiful Brighton! With 1 of 29 ready-to-build lots available, this is a prime opportunity for owners or builders to become part of this growing community! As a buyer, you have the flexibility to work with your own builder or be connected with a custom home builder to explore numerous options. Each spacious lot, spanning approximately 1/2 an acre, offers the potential for up to a 3-car garage and ample square footage, making it an ideal choice for families. Located just minutes from Barr Lake, Oasis Family Aquatic Park, Platte Valley Hospital, shopping, restaurants, trails, DIA, and downtown Denver only 20 minutes away. Close to multiple highways including E-470. Builder determines HOA or can be annexed by current management company. Buyer verifies HOA info etc. Buyer pays water tap fee.
- Type:
- Land
- Sq.Ft.:
- n/a
- Status:
- Active
- Beds:
- n/a
- Baths:
- MLS#:
- 9160710
- Subdivision:
- Indigo Trails
ADDITIONAL INFORMATION
Discover the charm of the Indigo Trails neighborhood in beautiful Brighton! With 1 of 29 ready-to-build lots available, this is a prime opportunity for owners or builders to become part of this growing community! As a buyer, you have the flexibility to work with your own builder or be connected with a custom home builder to explore numerous options. Each spacious lot, spanning approximately 1/2 an acre, offers the potential for up to a 3-car garage and ample square footage, making it an ideal choice for families. Located just minutes from Barr Lake, Oasis Family Aquatic Park, Platte Valley Hospital, shopping, restaurants, trails, DIA, and downtown Denver only 20 minutes away. Close to multiple highways including E-470. Builder determines HOA or can be annexed by current management company. Buyer verifies HOA info etc. Buyer pays water tap fee.
- Type:
- Land
- Sq.Ft.:
- n/a
- Status:
- Active
- Beds:
- n/a
- Baths:
- MLS#:
- 9054634
- Subdivision:
- Indigo Trails
ADDITIONAL INFORMATION
Discover the charm of the Indigo Trails neighborhood in beautiful Brighton! With 1 of 29 ready-to-build lots available, this is a prime opportunity for owners or builders to become part of this growing community! As a buyer, you have the flexibility to work with your own builder or be connected with a custom home builder to explore numerous options. Each spacious lot, spanning approximately 1/2 an acre, offers the potential for up to a 3-car garage and ample square footage, making it an ideal choice for families. Located just minutes from Barr Lake, Oasis Family Aquatic Park, Platte Valley Hospital, shopping, restaurants, trails, DIA, and downtown Denver only 20 minutes away. Close to multiple highways including E-470. Builder determines HOA or can be annexed by current management company. Buyer verifies HOA info etc. Buyer pays water tap fee.
- Type:
- Land
- Sq.Ft.:
- n/a
- Status:
- Active
- Beds:
- n/a
- Baths:
- MLS#:
- 5886683
- Subdivision:
- Indigo Trails
ADDITIONAL INFORMATION
Discover the charm of the Indigo Trails neighborhood in beautiful Brighton! With 1 of 29 ready-to-build lots available, this is a prime opportunity for owners or builders to become part of this growing community! As a buyer, you have the flexibility to work with your own builder or be connected with a custom home builder to explore numerous options. Each spacious lot, spanning approximately 1/2 an acre, offers the potential for up to a 3-car garage and ample square footage, making it an ideal choice for families. Located just minutes from Barr Lake, Oasis Family Aquatic Park, Platte Valley Hospital, shopping, restaurants, trails, DIA, and downtown Denver only 20 minutes away. Close to multiple highways including E-470. Builder determines HOA or can be annexed by current management company. Buyer verifies HOA info etc. Buyer pays water tap fee.
- Type:
- Land
- Sq.Ft.:
- n/a
- Status:
- Active
- Beds:
- n/a
- Baths:
- MLS#:
- 4049687
- Subdivision:
- Indigo Trails
ADDITIONAL INFORMATION
Discover the charm of the Indigo Trails neighborhood in beautiful Brighton! With 1 of 29 ready-to-build lots available, this is a prime opportunity for owners or builders to become part of this growing community! As a buyer, you have the flexibility to work with your own builder or be connected with a custom home builder to explore numerous options. Each spacious lot, spanning approximately 1/2 an acre, offers the potential for up to a 3-car garage and ample square footage, making it an ideal choice for families. Located just minutes from Barr Lake, Oasis Family Aquatic Park, Platte Valley Hospital, shopping, restaurants, trails, DIA, and downtown Denver only 20 minutes away. Close to multiple highways including E-470. Builder determines HOA or can be annexed by current management company. Buyer verifies HOA info etc. Buyer pays water tap fee.
- Type:
- Land
- Sq.Ft.:
- n/a
- Status:
- Active
- Beds:
- n/a
- Baths:
- MLS#:
- 2317662
- Subdivision:
- Indigo Trails
ADDITIONAL INFORMATION
Discover the charm of the Indigo Trails neighborhood in beautiful Brighton! With 1 of 29 ready-to-build lots available, this is a prime opportunity for owners or builders to become part of this growing community! As a buyer, you have the flexibility to work with your own builder or be connected with a custom home builder to explore numerous options. Each spacious lot, spanning approximately 1/2 an acre, offers the potential for up to a 3-car garage and ample square footage, making it an ideal choice for families. Located just minutes from Barr Lake, Oasis Family Aquatic Park, Platte Valley Hospital, shopping, restaurants, trails, DIA, and downtown Denver only 20 minutes away. Close to multiple highways including E-470. Builder determines HOA or can be annexed by current management company. Buyer verifies HOA info etc. Buyer pays water tap fee.
$1,149,900
11080 E 161st Avenue Brighton, CO 80602
- Type:
- Single Family
- Sq.Ft.:
- 2,305
- Status:
- Active
- Beds:
- 3
- Lot size:
- 1.04 Acres
- Year built:
- 2016
- Baths:
- 4.00
- MLS#:
- 5526638
- Subdivision:
- Brighton West
ADDITIONAL INFORMATION
Discover the charm of single-level living in this spectacular new stucco ranch on 1.04 acres, offering magnificent mountain views. This home seamlessly combines modern comfort and style with a cozy small ranch feel. The open concept design includes 3 spacious bedrooms, each with its own full bathroom, ensuring convenience and privacy for all. The property features hardwood floors, a formal dining room/study, and a gourmet kitchen with stainless steel appliances, granite counters, and custom cabinets. The great room, with its gas fireplace, is perfect for relaxing and entertaining. The master suite boasts an attached 5-piece bath and walk-in closet, while two additional bedrooms on the main level each have attached baths. Custom finishes throughout add to the home's appeal. Enjoy the well-maintained interior, which showcases pride of ownership. The full unfinished basement with a separate entrance offers endless possibilities, such as additional bedrooms, bathrooms, or a mother-in-law suite. Outside, the property is fully fenced for privacy and security, and includes a detached 30x50 shop with horse stalls, perfect for equestrian enthusiasts. Covered patios provide inviting spaces for outdoor living. The property also features a convenient circle driveway for ample parking and easy access. Located in the desirable Todd Creek Riverside community, this home offers quality living in a serene setting. Quick possession is available, allowing you to move in without delay.
Andrea Conner, Colorado License # ER.100067447, Xome Inc., License #EC100044283, [email protected], 844-400-9663, 750 State Highway 121 Bypass, Suite 100, Lewisville, TX 75067

The content relating to real estate for sale in this Web site comes in part from the Internet Data eXchange (“IDX”) program of METROLIST, INC., DBA RECOLORADO® Real estate listings held by brokers other than this broker are marked with the IDX Logo. This information is being provided for the consumers’ personal, non-commercial use and may not be used for any other purpose. All information subject to change and should be independently verified. © 2024 METROLIST, INC., DBA RECOLORADO® – All Rights Reserved Click Here to view Full REcolorado Disclaimer
Brighton Real Estate
The median home value in Brighton, CO is $535,000. This is higher than the county median home value of $333,300. The national median home value is $219,700. The average price of homes sold in Brighton, CO is $535,000. Approximately 61.19% of Brighton homes are owned, compared to 35.95% rented, while 2.87% are vacant. Brighton real estate listings include condos, townhomes, and single family homes for sale. Commercial properties are also available. If you see a property you’re interested in, contact a Brighton real estate agent to arrange a tour today!
Brighton, Colorado has a population of 38,016. Brighton is less family-centric than the surrounding county with 36.5% of the households containing married families with children. The county average for households married with children is 37.79%.
The median household income in Brighton, Colorado is $67,024. The median household income for the surrounding county is $64,087 compared to the national median of $57,652. The median age of people living in Brighton is 32.8 years.
Brighton Weather
The average high temperature in July is 89.6 degrees, with an average low temperature in January of 14.4 degrees. The average rainfall is approximately 16.6 inches per year, with 37.7 inches of snow per year.
