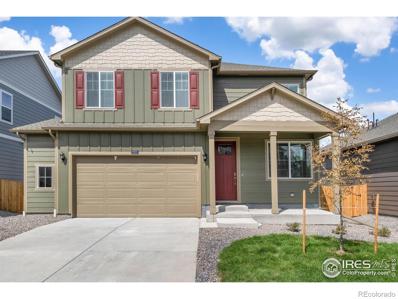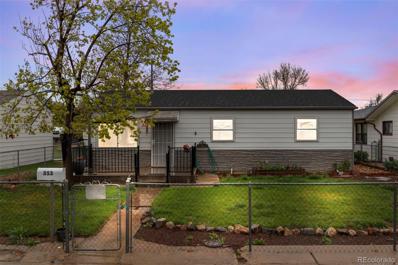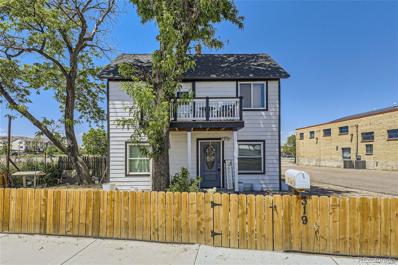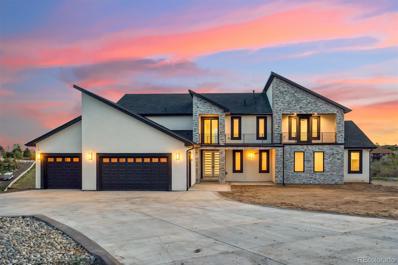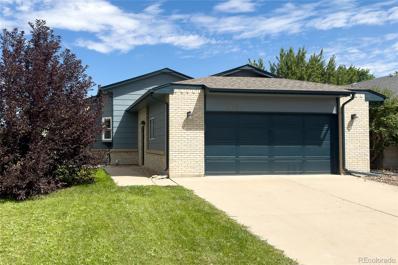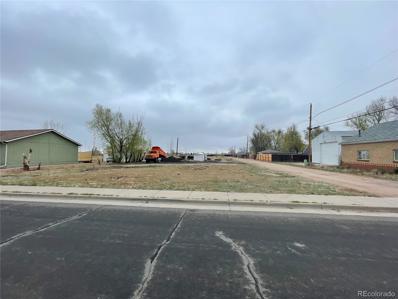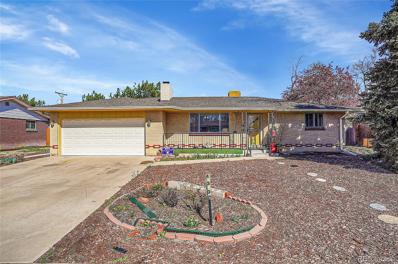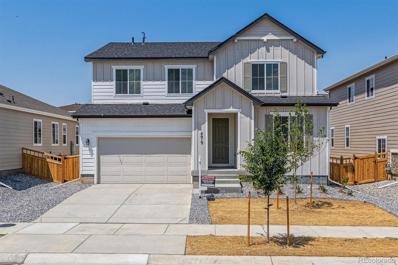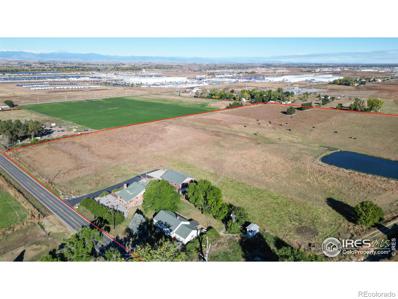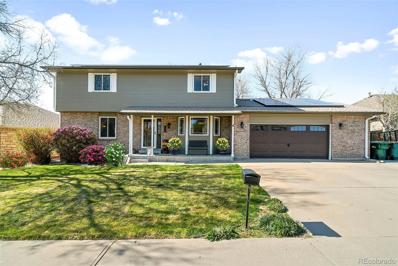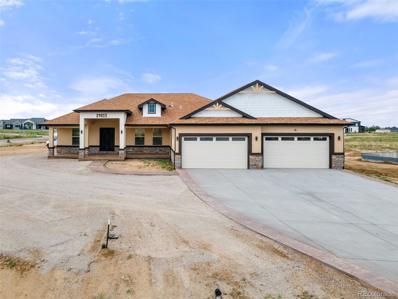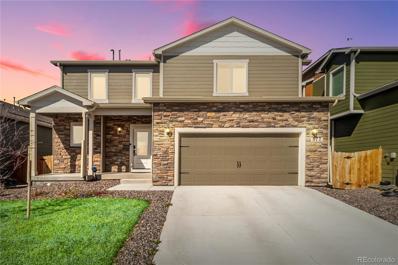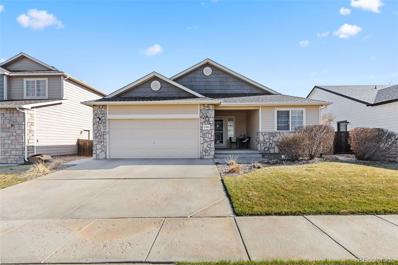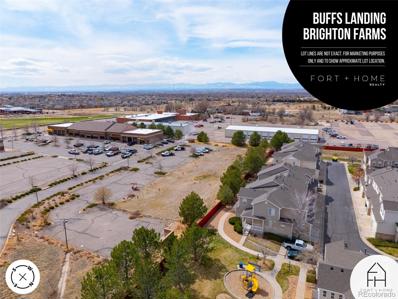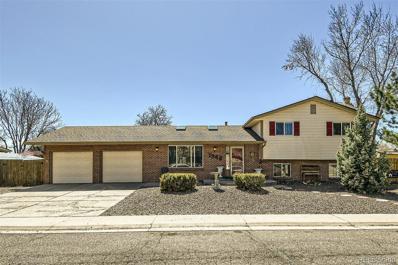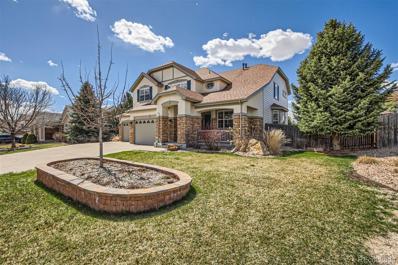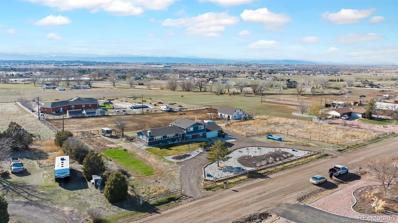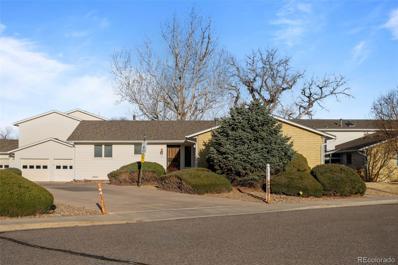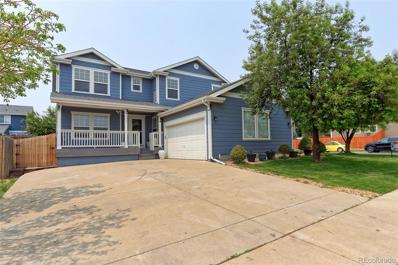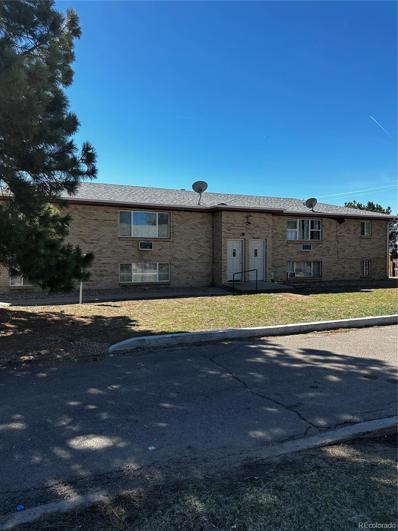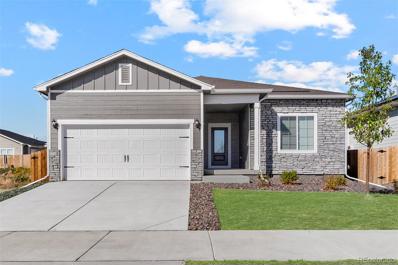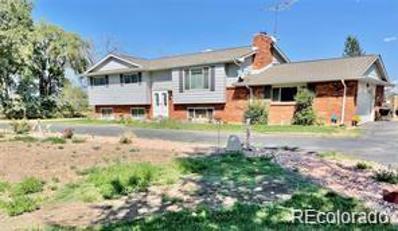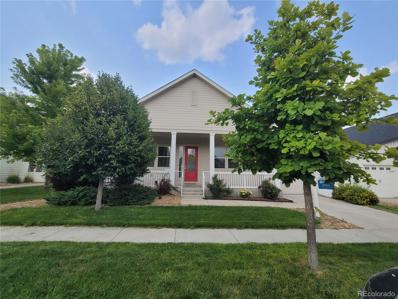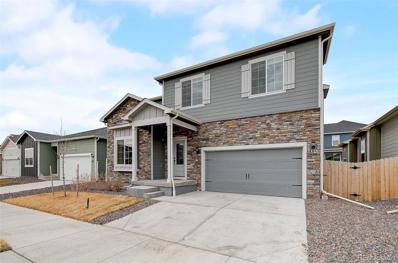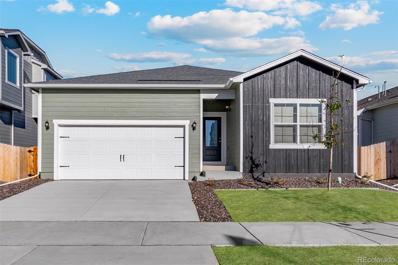Brighton CO Homes for Rent
- Type:
- Single Family
- Sq.Ft.:
- 2,125
- Status:
- Active
- Beds:
- 4
- Lot size:
- 0.16 Acres
- Year built:
- 2024
- Baths:
- 3.00
- MLS#:
- IR1008338
- Subdivision:
- Brighton Crossing
ADDITIONAL INFORMATION
*READY NOW* Welcome to the Bellamy plan at Brighton Crossing this 4 bedroom, 2.5-bathroom home was thoughtfully designed for modern living. The kitchen boasts elegant quartz counter tops complemented by Elkins gray cabinets, creating a stylish and functional space. Experience the warmth of Delray flooring throughout the main level, providing a seamless flow between rooms. Equipped with stainless steel appliances, the kitchen is ready for culinary adventures. Plus, the front and rear yard landscaping has already been done to you can start enjoying this wonderful home! ***Photos are representative and not of actual property***
$365,000
353 N 9th Avenue Brighton, CO 80601
- Type:
- Single Family
- Sq.Ft.:
- 749
- Status:
- Active
- Beds:
- 3
- Lot size:
- 0.17 Acres
- Year built:
- 1956
- Baths:
- 1.00
- MLS#:
- 1936537
- Subdivision:
- Brighton
ADDITIONAL INFORMATION
Welcome to your new cozy ranch home! This charming abode boasts 3 bedrooms and 1 bath, perfect for main floor comfortable living. Step inside to discover a range of modern updates, including a new roof, furnace, windows, and siding, ensuring both style and functionality. The updated kitchen gleams with its contemporary finishes, while the hardwood floors add warmth and character throughout the home. Outside, you'll find a spacious yard ideal for outdoor gatherings, along with an over-sized 1 car detached garage providing ample storage space. Plus, with no HOA, you have the freedom to personalize your property to your heart's content. Inside, you'll find convenient washer/dryer hookups in the 3rd bedroom, with the option to easily relocate them to the kitchen. Additional updates include a new sewer line, a 1-year-old furnace, a new covered porch, a renovated bathroom, and fresh paint throughout the house and garage. Outside, the xeriscaped backyard ensures low-maintenance beauty year-round. Located in a desirable neighborhood, this home offers convenience at every turn. Enjoy easy access to a nearby park just one block away, perfect for leisurely strolls or family picnics. For recreation enthusiasts, the Brighton Rec Center is only 4 blocks away, providing endless entertainment options. Commute with ease thanks to the close proximity to major highways, including Hwy 7, Hwy 85, and I-76. And when it's time for entertainment or dining out, the Brighton Pavilions, featuring various restaurants and an AMC Theatre, is less than 2 miles away. But that's not all – the Prairie Center, offering even more shopping and dining choices, is just a short 5-mile drive. This delightful home is available for quick possession, so don't miss your chance to make it yours today!
$409,900
319 S Main Street Brighton, CO 80601
- Type:
- Single Family
- Sq.Ft.:
- 876
- Status:
- Active
- Beds:
- 3
- Lot size:
- 0.14 Acres
- Year built:
- 1902
- Baths:
- 1.00
- MLS#:
- 2398527
- Subdivision:
- Brighton
ADDITIONAL INFORMATION
Value, Value, Value! Price Improvement! Charming renovated farmhouse on Main Street in downtown Brighton! This historic home exhibits character and charm on a great lot. Newer exterior paint, siding, roof, windows, furnace, water heater, welcome you inside this quaint gem. The main level has a spacious living room with ceiling fan and ample natural light. Step inside the large eat-in kitchen with fresh white cabinets, newer black countertops, a gas range with vent hood, tile backsplash, newer refrigerator and stainless steel farmhouse sink. The updated full bathroom has a newer oversized shower, window, new vanity, flooring and lighting. The oversized main level bedroom makes for a perfect primary suite with nearby bathroom. Upstairs are two spacious bedrooms with great storage. The new upstairs patio is perfect for relaxing, reading or enjoying a cup of coffee. The unfinished basement offers laundry space and lots of storage. Step outside to the large fenced backyard with deck. The yard is xeriscaped, has an enclosed dog run and 2 great storage sheds with gate access. Enjoy al fresco dining outdoors or host a gathering. Store your boat, camper or truck. Walk to downtown Brighton to enjoying shopping, restaurants, the movie theater or local brewery. Minutes to HWY 85. No HOA. Location, location, location.
$2,124,750
14537 Galena Court Brighton, CO 80602
- Type:
- Single Family
- Sq.Ft.:
- 7,778
- Status:
- Active
- Beds:
- 7
- Lot size:
- 2.46 Acres
- Year built:
- 2024
- Baths:
- 7.00
- MLS#:
- 2344980
- Subdivision:
- Todd Creek Farms
ADDITIONAL INFORMATION
Welcome to Todd Creek Estates Exclusive, a prestigious gated community offering unparalleled luxury and privacy. Nestled in a cul-de-sac, this magnificent property boasts breathtaking views and generous acreage, providing a serene retreat for discerning buyers. The home features a walk-out basement and an expansive deck in the rear, perfect for enjoying the panoramic vistas and outdoor gatherings. The sizable backyard offers endless possibilities, awaiting your landscaping touch to create your dream outdoor oasis. Additionally, there is ample space for an additional detached garage to accommodate your vehicles and hobbies.With 7 bedrooms and 7 bathrooms, this residence epitomizes opulence with its lavish finishes and exquisite wrought iron work. The open concept layout enhances the flow of natural light, highlighting the gourmet kitchen equipped with high-end appliances, dark cabinets, and neutral colors that blend seamlessly with the natural wood floors throughout. A central focal point of the home is the indoor/outdoor fireplace, providing warmth and ambiance both inside and on the expansive deck. Modern amenities include built-in speakers, cameras for added security, and a central vacuum system for convenience.Don't miss this opportunity to own a home that combines luxury, functionality, and stunning aesthetics in a coveted location. Schedule your private tour today and experience the epitome of refined living.Checkout video at https://player.vimeo.com/video/939603005?badge=0&autopause=0&player_id=0&app_id=58479
$499,900
1605 August Lane Brighton, CO 80601
- Type:
- Single Family
- Sq.Ft.:
- 2,701
- Status:
- Active
- Beds:
- 4
- Lot size:
- 0.15 Acres
- Year built:
- 1997
- Baths:
- 3.00
- MLS#:
- 7000150
- Subdivision:
- Peach Hollow Estates
ADDITIONAL INFORMATION
Price improvement AND Seller is willing to discuss and negotiate a 2-1 buydown!!! Welcome to the wonderful neighborhood of Peach Hollow Estates, a premier community in the charming town of Brighton, Colorado! Nestled on a quiet cul-de-sac and offering a warm and family-friendly environment, this charming ranch-style house is the perfect place to call home. This 4 bedroom, 3 bathroom home exemplifies modern living at its finest, combining style, comfort, and functionality. As you step into the home, you are greeted by vaulted ceilings and an open-concept living area that is the focus of this inviting design. The spacious living room is bathed in natural light, thanks to large windows that offer views of the surrounding natural beauty. The high ceilings and tasteful architectural details create a sense of grandeur and sophistication. The main floor has three bedrooms and two full bathrooms including the primary suite! All of the bright and spacious bedrooms on the main floor offer walk-in closets for extra convenience. As an added bonus, these motivated sellers are offering a $2,000 carpet allowance! Downstairs has an additional bedroom, family room, rec room, bathroom, and laundry room with space for additional storage. The backyard is perfect for summer barbecues with its large fenced-in yard or possibly unwinding with a good book on your private deck. This gorgeous home has newer windows, roof, and the oversized garage is insulated and spacious inside! This non-HOA community home in Peach Hollow Estates combines the best of modern living with a close-knit community atmosphere, offering a peaceful and comfortable lifestyle for its residents. Nearby attractions and entertainment are plentiful with Benedict Park, Brighton Oasis Family Aquatic Park, Brighton Pavilions and Prairie Center Shopping Center, Barr Lake State Park, and Brighton Rec Center. Don't miss the opportunity to make this beautiful home your own and enjoy all that Peach Hollow Estates has to offer!
- Type:
- Land
- Sq.Ft.:
- n/a
- Status:
- Active
- Beds:
- n/a
- Baths:
- MLS#:
- 5987114
- Subdivision:
- Leo Scepurek Memorial Sub
ADDITIONAL INFORMATION
R2 zoning lot which allows for building multi-family duelings Lot is in a residential neighborhood utilities are easily accessible. No HOA. Please drive by at your convenience and consider the opportunities that this lot
- Type:
- Single Family
- Sq.Ft.:
- 1,880
- Status:
- Active
- Beds:
- 4
- Lot size:
- 0.19 Acres
- Year built:
- 1963
- Baths:
- 2.00
- MLS#:
- 3110651
- Subdivision:
- Sheraton Park
ADDITIONAL INFORMATION
Step into this charming abode nestled in the heart of Brighton, CO! Located at 130 S 17th Ave Dr, this delightful home offers a perfect blend of comfort and convenience. With its inviting curb appeal and cozy interior, you'll feel right at home the moment you walk through the door. The spacious living area is ideal for hosting gatherings or simply lounging with loved ones. Whip up delicious meals in the well-appointed kitchen, complete with modern appliances and ample storage space. Retreat to the serene bedrooms for a restful night's sleep after a long day. Outside, the backyard provides a private oasis for outdoor relaxation and entertaining. Conveniently situated near shops, restaurants, and parks, this home truly embodies the essence of suburban living. Don't miss your chance to make this gem yours! Schedule a showing today and experience the magic of 130 S 17th Ave Dr for yourself. Seller willing to pay $5k towards concessions.
- Type:
- Single Family
- Sq.Ft.:
- 3,109
- Status:
- Active
- Beds:
- 5
- Lot size:
- 0.13 Acres
- Year built:
- 2024
- Baths:
- 4.00
- MLS#:
- 5812032
- Subdivision:
- Seasons At Brighton Crossing
ADDITIONAL INFORMATION
**!!AVAILABLE NOW/MOVE IN READY!!**SPECIAL FINANCING AVAILABLE** This Ammolite is waiting to fulfill every one of your needs with two stories of smartly inspired living spaces and designer finishes throughout. Just off the entryway you'll find the stunning guest suite that showcases a generous bedroom, full bath and living area. Beyond, the expansive great room welcomes you to relax with a fireplace and flows into the dining room. The well-appointed kitchen features a quartz center island, stainless steel appliances and a pantry. Retreat upstairs to find a cozy loft, convenient laundry and three secondary bedrooms with a shared bath. The sprawling primary suite features a private bath and a spacious walk-in closet.
$2,600,000
13639 County Road 4 Brighton, CO 80603
- Type:
- Land
- Sq.Ft.:
- n/a
- Status:
- Active
- Beds:
- n/a
- Lot size:
- 73.22 Acres
- Baths:
- MLS#:
- IR1007723
ADDITIONAL INFORMATION
Just outside of Brighton city limits, sits a country paradise awaiting its next story. Experience the allure of 13639 County Road 4, a country paradise where the possibilities are endless, and now you have the unique opportunity to own it.This property seamlessly blends rural charm with modern conveniences, all set against a backdrop of Colorado's open skies and mountain backdrop. It offers over 73 acres, includes three different parcels, two homes, each on their own lot, and a large classic gable barn. The original farmhouse invites you in with a bright and spacious open-plan living area of 2,896 square feet with 2 bedrooms and 3 bathrooms. The updated kitchen, appliances, and ample cabinetry, presents a delightful mix of rustic charm and modern functionality. Enjoy the primary en-suite that welcomes you to relax and enjoy your quiet surroundings. It also includes a walk-in closet for all your personal belongings. This home completes your needs with a finished basement that includes an office, a large flex space, you could use for a bonus living room or entertaining area, and extra storage space. There is a bonus second home that provides opportunity for growth or income. At 2,488 square feet of space with 3 bedrooms and 2 bathrooms, you get to decide the best use. A 4-car, detached garage provides storage solutions for vehicles, tools, or recreational gear. On top of all of this, the picturesque, large gable barn has seen the surroundings change over the years and is still standing strong. Historically used as a grain barn, then a cattle/milking barn, it's purpose today is for storage of farming equipment. It has the bones to be converted into whatever your desires may be. Water rights are included for all watering needs, whether it be equestrian, cattle, lamas, chickens, goats, or any other agricultural animals, gardening, cultivating, planting, or playing. Welcome Home!
$675,000
489 Poppy Drive Brighton, CO 80601
- Type:
- Single Family
- Sq.Ft.:
- 4,351
- Status:
- Active
- Beds:
- 6
- Lot size:
- 0.18 Acres
- Year built:
- 1986
- Baths:
- 4.00
- MLS#:
- 1944666
- Subdivision:
- Hks Addition
ADDITIONAL INFORMATION
One of a Kind Home with the added bonus of main floor in-law addition that can be used for a guest suite, in-law suite, potential rental income, or home office space. Welcome to this 6-bed 4-bath home nestled in a well-kept & quiet neighborhood, just a close walk to schools, bike paths & parks! Boasting 4,351 finished sqft, this meticulously maintained home offers a perfect blend of comfort & style. As you step inside, the main floor has an inviting & functional layout, perfect for modern living & entertaining alike. The heart of the main floor is the open & large living room. Seamlessly wrapping around to the kitchen, you have ample granite counter space & an island. A built in pantry & added coffee bar keeps your kitchen organized & clutter-free. Adjacent to the kitchen is the dining room w/built in china display, where bay windows bring in natural light. The in-law suite on the main floor offers a private space for guests or family members. With its own entrance, back deck, sitting room, bed & bath, it's perfect for extended stays or potential rental income! Upstairs, you'll find the primary suite & an additional 3 bedrooms, each w/its own walk-in closet. The newly renovated shared full bath features double sinks. The primary suite is a true retreat w/ its own outdoor balcony and renovated bathroom & shower, double sinks, a spacious walk-in closet & oversized linen closet that can be used as a 2nd closet. Fully finished basement offers a 3/4 bath & non-conforming bed, along w/a spacious den perfect for gaming tables such as ping pong or pool & a living room setup. Bonus kitchenette area w/cabinets & sink, perfect for snacks & drinks during gatherings or movie nights. Step outside to your backyard oasis, feat covered patio & backing up to walking pathways & open space. Store any gardening tools in the backyard shed. Solar panels for energy efficiency, newer carpet, fresh ext paint, large driveway & generously sized 2-car garage, this home truly has it all. NO HOA!
$1,099,000
29815 E 161th Avenue Brighton, CO 80603
- Type:
- Single Family
- Sq.Ft.:
- 5,274
- Status:
- Active
- Beds:
- 6
- Lot size:
- 1.48 Acres
- Year built:
- 2024
- Baths:
- 5.00
- MLS#:
- 5847751
- Subdivision:
- Country Club Ranchettes
ADDITIONAL INFORMATION
Welcome home to this stunning 1.5 acre property. This home is close to the city with the peace of the country living. Enjoy the beautiful sunset in the back porch of this CORNER LOT!! With a 4 car garage and a 220 outlet makes a great space for your cars. Inside the home you will find Luxury Vinyl Plank floors an open plan that offers gourmet kitchen with double oven, gas range, quartz counter tops, back splash extended to the celling and have access to back porch, living room and dining room. A large primary bedroom with a walking closet and a great size bathroom an office and a bedroom. Bathrooms are tiled floors with quartz counter tops. Sound system trough basement, 3 bedrooms and 2 full bathrooms. The open plan in the basement includes wet bar, extra space for games and, family room with a cozy fire place. Smart A/C and Heating system. Come and see all that this new build property has to offer.
- Type:
- Single Family
- Sq.Ft.:
- 1,816
- Status:
- Active
- Beds:
- 3
- Lot size:
- 0.13 Acres
- Year built:
- 2022
- Baths:
- 3.00
- MLS#:
- 5987805
- Subdivision:
- Pierson Park
ADDITIONAL INFORMATION
**Ask about the assumable loan** Look no further! This beautiful 3 bed, 2.5 bath residence now on the market is the one for you! Featuring a beautiful façade w/stone accents, a sizeable front yard, a 2 car garage, and a welcoming porch! Inside you'll find a spacious dining & living area w/elegant wood-look flooring and neutral palette throughout, perfect for entertaining. Prepare delicious meals in this gourmet kitchen, comprised of espresso cabinetry w/crown moulding, granite counters, recessed lighting, stainless steel appliances, and a breakfast bar. The primary bedroom boasts soft carpet, a walk-in closet, and a private ensuite for added convenience. Finally, the large, private backyard is the ideal place for spending a relaxing evening w/friends and loved ones! Your new home is waiting for you, act now!
- Type:
- Single Family
- Sq.Ft.:
- 1,316
- Status:
- Active
- Beds:
- 3
- Lot size:
- 0.14 Acres
- Year built:
- 2006
- Baths:
- 2.00
- MLS#:
- 4956999
- Subdivision:
- Silver Peaks
ADDITIONAL INFORMATION
**SHORT SALE** Say hello to your new home in Silver Peaks! With 3 bedrooms, 2 bathrooms and an unfinished basement, this home has a ton of potential to make it your own. The living room, kitchen, and dining room demonstrate an open layout with vaulted ceilings and tons of natural light. The primary bedroom has beautiful large windows with a view of the landscaped backyard and a private bathroom suite. With a large concrete patio in the backyard, this home offers ample entertainment space. The 2-car garage is also heated. It is located near neighborhood parks and elementary schools, as well as a close work commute being near both I-76 and Hwy-85.
$360,000
21 N 42nd Avenue Brighton, CO 80601
- Type:
- Other
- Sq.Ft.:
- 15,400
- Status:
- Active
- Beds:
- n/a
- Lot size:
- 0.55 Acres
- Year built:
- 2004
- Baths:
- MLS#:
- 3951884
ADDITIONAL INFORMATION
Welcome to Buffs Landing at Brighton Farms, offering the last ready to- build development opportunity. Pad E spans 23,829 square feet (.547 acres) and boasts a building envelope of 21,421 square feet. Established infrastructure includes a 6-inch fire protection line along with four ¾-inch domestic water services, four 4-inch sewer services, drainage, with gas, electric and phone installed at the perimeter edge of the property. The property is zoned Bromley Park PUD, offering versatile development options. With full development and completion of pad sites, you can bring your project here for an expedited Use by Right review by the City, ensuring a swift construction schedule. This pad site has 76 finished parking spaces directly infront of property completed with common area landscaping and street lights, all managed and maintained by the HOA. Additional parking is available extending past the immediate 76 spots and ingress, egress, and access easements have been established for all pads, ensuring seamless connectivity and accessibility. Currently, Buffs Landing in Brighton hosts six thriving businesses: Bridge Street Dental, Wildflower Veterinary Hospital, Meineke Car Care Center, Dickeys Barbecue Pit, Little Caesars Pizza, and Excel Diesel & SUV. Coming soon to Buffs Landing on the other two pad sites is Ziggis Coffee and Buffs Market Liquor Store. It's worth noting that this pad site sits in Enterprise Zones, state-funded programs encouraging business development and job growth in economically distressed areas. Surrounding developments across Highway 7 lies the Water Tower Park Athletic Complex development, alongside planned housing developments surrounding this park. Additionally, from 22nd to 42nd Ave, road expansion plans are underway to transform the route into four lanes of travel, new raised medians, turn lanes, upgraded curbs and gutters, replacement of traffic signals, ADA-compliant, sidewalk improvements, and utility upgrades. Seller financing available.
- Type:
- Single Family
- Sq.Ft.:
- 2,626
- Status:
- Active
- Beds:
- 4
- Lot size:
- 0.19 Acres
- Year built:
- 1978
- Baths:
- 3.00
- MLS#:
- 6845343
- Subdivision:
- Hks Add
ADDITIONAL INFORMATION
Welcome to this charming multi-level split home nestled on a spacious fenced corner lot! This home has all the room you need plus more! The large front room greets with not only with space but the adorning skylights above allowing for abundance of natural light to filter through. The kitchen has a matching island/seating area-or take your meals out to the sun room (with new carpet) right off the kitchen, where you can enjoy your dining; attached to the sunroom, you will find a storage room with access to the garage and the outside yard-a perfect fit for all your storage and hobby needs! The upper level living has a primary bedroom with ensuite bathroom; in addition, two additional bedrooms and a full bathroom. As you walk to the lower level, you will find a beautiful brick wall, wood burning fireplace in a spacious living room. You will also find an additional bedroom, bathroom and laundry area. The basement holds a large room with multiple closets- perfect for another bedroom, game room, office and more. If all this wasn't enough, this updated home has a BRAND NEW hot water heater, furnace and a/c! The roof is 3 yrs old! No HOA! This home sits in the center of Brighton, allowing for quick access to shopping, highway access, and activities! !!Seller offering a $5,000 credit to be used towards closing costs or rate buydown!!
$839,000
481 Farmhouse Way Brighton, CO 80601
- Type:
- Single Family
- Sq.Ft.:
- 4,925
- Status:
- Active
- Beds:
- 6
- Lot size:
- 0.39 Acres
- Year built:
- 2004
- Baths:
- 5.00
- MLS#:
- 6836640
- Subdivision:
- Brighton East Farms Estates
ADDITIONAL INFORMATION
Truly a must see. You will immediately fall in love with this breathtaking CUSTOM HOME in popular Brighton East Farms Estates custom home subdivision! Flooded with natural light, this home features multiple upgrades throughout! Stylish designer lighting! The incredible kitchen offers gleaming quartz countertops and backsplash,newer SS appliances, pantry and island. The family room showcases charming design with its built in shelving, windows galore, engineered flooring and cozy fireplace. Formal dining room! Handy office with French doors! Upstairs, the massive primary suite provides a spacious sitting area, 3-sided fireplace and gorgeous 5-piece bath. Downstairs, the finished basement comes complete with a bedroom, 3/4 bath, spacious great room and BONUS kitchen area. Perfect for a mother-in-law suite or guests! This home is ready for a growing family! Outside, enjoy the comforts of the huge fenced yard with gorgeous mountain views. Covered patio for backyard BBQ's and entertaining. Deck off the primary bedroom for those quiet, relaxed evenings. 4-car garage! Conveniently located! Enjoy Brighton's small-town feel with shops, galleries, breweries...it has it all. Barr Lake State Park is just a short drive away. Make this turn-key jewel yours. Actually a 6 bedroom and 5 bath home.
- Type:
- Single Family
- Sq.Ft.:
- 2,934
- Status:
- Active
- Beds:
- 3
- Lot size:
- 2.09 Acres
- Year built:
- 1969
- Baths:
- 3.00
- MLS#:
- 9966410
- Subdivision:
- Layton
ADDITIONAL INFORMATION
The rare opportunity to own your own ag property nestled close to town awaits! This tranquil property spans just over 2 acres, boasting panoramic views of the entire front range. Ideal for animal enthusiasts, the barn is equipped with power and water lines, ready to accommodate your beloved pets or livestock. Embrace the beauty of the meticulously landscaped yard with garden space, as well as grapevines and various fruit trees. Step inside to discover a recently updated kitchen adorned with new appliances (2020) and sleek soapstone countertops. The spacious eat-in area seamlessly flows into a stunning great room with vaulted ceilings, providing an idyllic space for gatherings and family bonding. The living quarters are conveniently situated just a few steps above the main entertaining area. Descend a short flight of stairs to uncover a sprawling bonus space, offering endless possibilities for customization. No expense was spared in enhancing both the interior and exterior of this home. Recent upgrades include fresh paint inside (2020) and out (2022), new flooring, baseboards, and trim (2020), a new A/C unit, water heater, plantation shutters, electrical panel upgrade, water booster pump replacement, and a new roof (all in 2020). Further enhancing the property are new stall doors and walls in the barn, extensive landscaping including added trees, grapes, and irrigation ($100k value done in 2020), as well as newly regraded asphalt roads forming a circular drive and leading to the barn. Additionally, new fencing throughout the property translates to a $40k savings for you. Smart features abound, including smart lighting, locks, and ceiling fans, alongside upgraded outlets and switches. Don't miss this extraordinary opportunity to embrace a lifestyle of serenity and convenience, where the joys of rural living converge with modern comforts. Lender incentive available when using preferred lender, contact listing agent for details.
$349,900
243 S 25th Avenue Brighton, CO 80601
- Type:
- Townhouse
- Sq.Ft.:
- 1,362
- Status:
- Active
- Beds:
- 2
- Year built:
- 1982
- Baths:
- 2.00
- MLS#:
- 4776250
- Subdivision:
- Cottonwood Countryhouses
ADDITIONAL INFORMATION
Take another look at this home - fell out of contract due to inspection report and buyer financing. Great inspection report is available and new boiler has been installed. Home just needs some updating to be a perfect home at an unbelievable price for the community! 243 South 25th Avenue offers a distinctive single-family home, with all the advantages and conveniences of townhome living. This single level residence presents a spacious, sunlit ranch floorplan featuring two bedrooms and a bonus room - perfect for working from home or creating your own studio. You will love the enclosed sunroom that opens from your casual dining area, creating the ideal space for entertaining family and friends or simply relaxing in the afternoon sun. The home offers an inviting ambiance with the foyer opening to your living room and its distinctive, built-in entertainment center. The large galley kitchen offers abundant cabinet and counter space. The adjacent laundry room conveniently connects to your attached oversized two-car garage with outstanding storage. The spacious primary bedroom offers abundant wardrobe space and attached bath. There is a second bedroom and bath for your guests. You will appreciate the previous owners’ meticulous home care, allowing you to infuse your own distinctive style. Don't miss this opportunity to purchase a rarely available home in this wonderful Brighton Cottonwood community!
$619,900
493 N 48th Avenue Brighton, CO 80601
- Type:
- Single Family
- Sq.Ft.:
- 3,636
- Status:
- Active
- Beds:
- 5
- Lot size:
- 0.19 Acres
- Year built:
- 2005
- Baths:
- 4.00
- MLS#:
- 6202025
- Subdivision:
- Brighton East Farms
ADDITIONAL INFORMATION
*UPDATED 2 STORY ON CORNER LOT*HUGE UPDATED KITCHEN WITH LARGE ISLAND AND STAINLESS STEEL APPLIANCES*SIDE LOAD GARAGE*FINISHED BASEMENT WITH 2BEDS AND A 3/4 BATH AND W/D HOOKUPS*MAIN FLOOR HAS FORMAL LIVING ROOM AND FORMAL DINING ROOM ALONG WITH A HUGE FAMILY ROOM AND KITCHEN*UPDATED LAMINATE FLOORING THROUGH OUT*2 FIREPLACES*UPDATED MASTER BATH*HUGE LOFT/FLEX AREA UPSTAIRS*THIS PROPERTY IS TURN KEY*MODERN CONTEMPORARY AND SLEEK KITCHEN COMPLETE WITH STAINLESS STEEL COUNTERTOPS*NICE BASEMENT KITCHENETTE*
- Type:
- Cluster
- Sq.Ft.:
- 4,056
- Status:
- Active
- Beds:
- 8
- Lot size:
- 0.22 Acres
- Year built:
- 1971
- Baths:
- 4.00
- MLS#:
- 4820664
- Subdivision:
- Brighton
ADDITIONAL INFORMATION
Welcome to 127 S 18th Ave in Brighton, CO! This charming residence offers a cozy atmosphere and all the essentials for comfortable living. With 8 bedrooms and 4 bathrooms, this home is perfect for families or individuals looking for a welcoming space to call their own. Step inside to find warm and inviting living areas, perfect for relaxing or hosting gatherings with loved ones. The kitchen is fully equipped with all the essentials and features a functional layout, making it the heart of the home for culinary adventures. The bedrooms provide a peaceful retreat, each offering a comfortable space to unwind after a long day. Step outside to discover a private outdoor area, ideal for enjoying the Colorado sunshine or entertaining guests. Parking is made easy, providing convenience for residents and visitors alike. Located in the heart of Brighton, you'll enjoy easy access to local amenities, parks, and dining options, making it easy to embrace the laid-back lifestyle of this vibrant community. Don't miss out on the opportunity to make 127 S 18th Ave your new home. Schedule a showing today and experience all that this charming property has to offer!
$493,900
870 Sawdust Drive Brighton, CO 80601
- Type:
- Single Family
- Sq.Ft.:
- 1,320
- Status:
- Active
- Beds:
- 3
- Lot size:
- 0.12 Acres
- Year built:
- 2024
- Baths:
- 2.00
- MLS#:
- 4520290
- Subdivision:
- Pierson Park
ADDITIONAL INFORMATION
The Durango at Pierson Park is a three-bedroom, two-bathroom floor plan that gives you the extra space you’ve been longing for! This floor plan features a secluded master suite with a private bathroom and walk-in closet, a spacious family room for spending time with loved ones, and an incredible, upgraded kitchen. The Durango embodies the LGI Homes’ CompleteHome™ package that gives you spectacular upgrades, like sprawling granite countertops and smart home capabilities, at no extra cost. From the minute you walk through the front door, you will be overjoyed to call the Durango “home”! The home pictured is representative of the property that is being built.
$685,000
15986 Delta Court Brighton, CO 80603
- Type:
- Single Family
- Sq.Ft.:
- 2,794
- Status:
- Active
- Beds:
- 4
- Lot size:
- 1.84 Acres
- Year built:
- 1973
- Baths:
- 3.00
- MLS#:
- 5006544
- Subdivision:
- East Brighton
ADDITIONAL INFORMATION
Updated, open, kitchen with eating space, cherry wood cabinets, granite countertops, plus dining room! Spacious and open living room. Primary bedroom and bath, plus 2 more bedrooms on the (main) level and full bath, Bonus room off of kitchen. Enjoy the sun and big windows. Beautiful views. Lower level - 3/4 bathroom, 2 more rooms with closets, family room with wood burning fireplace, theatre room, laundry room, extra room to extend and/or, add for mother-in-law apt and/or storage. Neutral warm colors thru out, 2 car garage, sheds with electricity, heat and fence. Calling all pilots - enjoy air park living! Run way just behind property. Build your hanger and your off... Quiet area, lots of open space but still close to town, DIA, highways, shops and restaurants. Enjoy activities at Bar lake!
- Type:
- Single Family
- Sq.Ft.:
- 2,450
- Status:
- Active
- Beds:
- 3
- Lot size:
- 0.15 Acres
- Year built:
- 2014
- Baths:
- 3.00
- MLS#:
- 2317724
- Subdivision:
- Brighton Crossing
ADDITIONAL INFORMATION
Welcome Home!!! Beautiful ranch style home with finished basement in Brighton Crossing! Inviting and open space with plenty of natural light. Main level features a large office space, laundry/mudroom, spacious kitchen and living spaces perfect for entertaining. Escape to the primary suite with newly updated bathroom with dual sinks and walkin closet. The second bedroom is separated from primary for privacy, and the second bathroom has been recently updated for a modern touch. Head down to the finished basement for more living space, an additional bedroom and bathroom, and copious unfinished storage. Covered front porch, and a nice back deck as well as 2 car tandem garage with both street and alley entry. With access to community pool, fitness center, and parks, trails, etc and an easy commute to I76 or I25 this location has it all!!!! *New Interior Paint (Feb 2024) *Both upstairs bathrooms remodeled (Jan 2024)
- Type:
- Single Family
- Sq.Ft.:
- 2,388
- Status:
- Active
- Beds:
- 4
- Lot size:
- 0.13 Acres
- Year built:
- 2022
- Baths:
- 3.00
- MLS#:
- 3368109
- Subdivision:
- Pierson Park
ADDITIONAL INFORMATION
Welcome to this exquisite 4-bedroom, 3-bathroom home, showcasing the epitome of modern luxury and comfort. Situated in a desirable neighborhood, this meticulously crafted residence offers a spacious floor plan designed for effortless living and entertaining. Step inside to discover an inviting ambiance, highlighted by the abundance of natural light and contemporary finishes. The main level features a versatile office space, perfect for remote work or study sessions. As you continue through the home, you'll be captivated by the expansive family area, providing ample room for relaxation and gathering with loved ones. The heart of the home lies in the open-concept kitchen, seamlessly integrated with the family area, creating a cohesive living space. The chef-inspired kitchen boasts a large island, adorned with elegant granite countertops, offering both style and functionality for culinary enthusiasts. Upstairs, you'll find a versatile loft area, providing additional living space for a playroom, media room, or relaxation area. The four bedrooms are generously sized, providing comfort and privacy for the whole family. The luxurious primary suite features ensuite bathroom and a spacious walk-in closet, providing a serene retreat after a long day. This home, built by renowned builder LGI, showcases the Roosevelt model, the largest plan in the community and no longer in production, making it a rare find. With its modern design, thoughtful layout, and impeccable condition, this home offers a unique opportunity to experience the best of contemporary living. Conveniently located near amenities, shopping, and dining options, this home offers the perfect blend of suburban tranquility and urban convenience. Don't miss your chance to own this exceptional property. Schedule a showing today and envision the possibilities of calling this house your home.
- Type:
- Single Family
- Sq.Ft.:
- 1,293
- Status:
- Active
- Beds:
- 3
- Lot size:
- 0.17 Acres
- Year built:
- 2024
- Baths:
- 2.00
- MLS#:
- 3773824
- Subdivision:
- Pierson Park
ADDITIONAL INFORMATION
Pierson Park features the exceptional Chatfield floor plan, with three bedrooms, two bathrooms, and a two-car garage. This floor plan makes the perfect starter home for those looking for more space and to start investing in their future. The Chatfield comes outfitted with the CompleteHome™ package, giving you an array of incredible upgrades at no extra cost. Enjoy a chef-ready kitchen that will make you fall in love with cooking and a spacious living room, perfect for hosting game nights or watch parties. Move out of your cramped apartment and come home to the Chatfield at Pierson Park! The home pictured is representative of the property that is being built.
Andrea Conner, Colorado License # ER.100067447, Xome Inc., License #EC100044283, [email protected], 844-400-9663, 750 State Highway 121 Bypass, Suite 100, Lewisville, TX 75067

The content relating to real estate for sale in this Web site comes in part from the Internet Data eXchange (“IDX”) program of METROLIST, INC., DBA RECOLORADO® Real estate listings held by brokers other than this broker are marked with the IDX Logo. This information is being provided for the consumers’ personal, non-commercial use and may not be used for any other purpose. All information subject to change and should be independently verified. © 2024 METROLIST, INC., DBA RECOLORADO® – All Rights Reserved Click Here to view Full REcolorado Disclaimer
Brighton Real Estate
The median home value in Brighton, CO is $535,000. This is higher than the county median home value of $333,300. The national median home value is $219,700. The average price of homes sold in Brighton, CO is $535,000. Approximately 61.19% of Brighton homes are owned, compared to 35.95% rented, while 2.87% are vacant. Brighton real estate listings include condos, townhomes, and single family homes for sale. Commercial properties are also available. If you see a property you’re interested in, contact a Brighton real estate agent to arrange a tour today!
Brighton, Colorado has a population of 38,016. Brighton is less family-centric than the surrounding county with 36.5% of the households containing married families with children. The county average for households married with children is 37.79%.
The median household income in Brighton, Colorado is $67,024. The median household income for the surrounding county is $64,087 compared to the national median of $57,652. The median age of people living in Brighton is 32.8 years.
Brighton Weather
The average high temperature in July is 89.6 degrees, with an average low temperature in January of 14.4 degrees. The average rainfall is approximately 16.6 inches per year, with 37.7 inches of snow per year.
