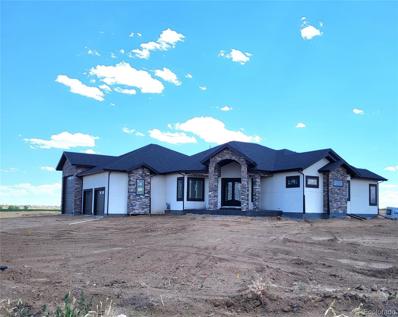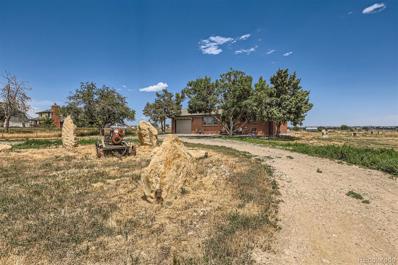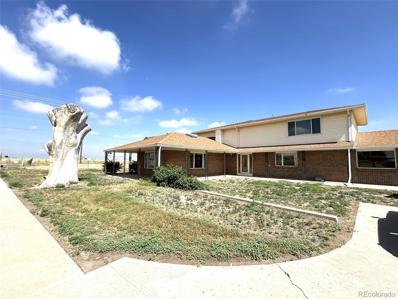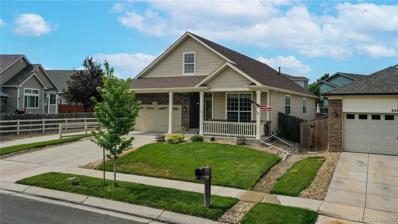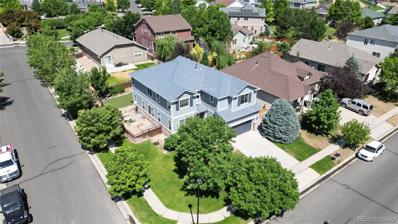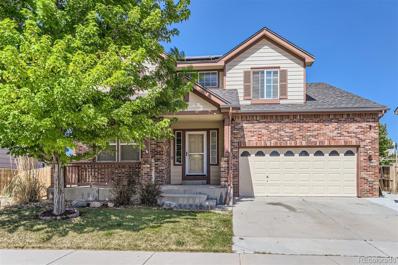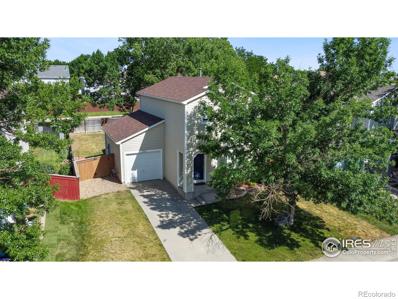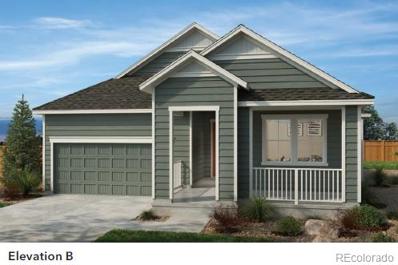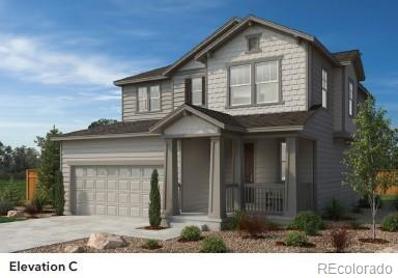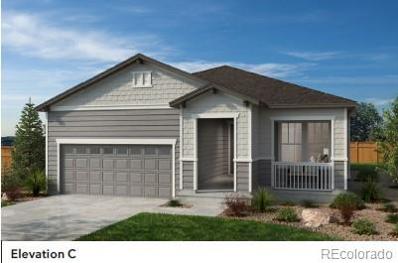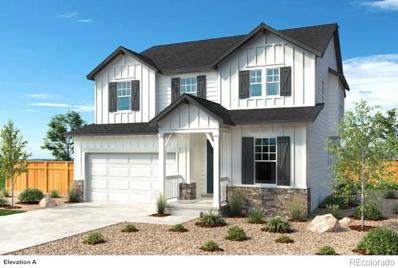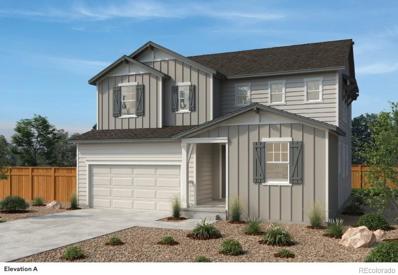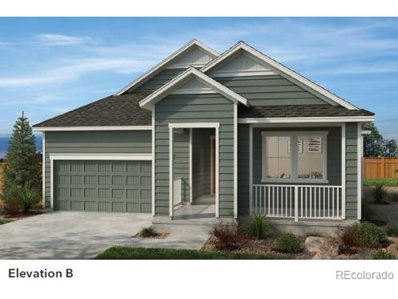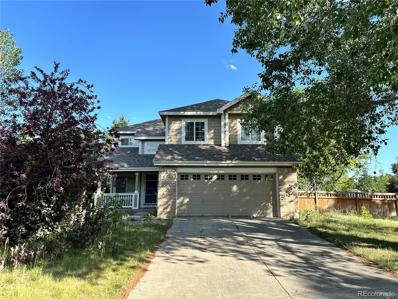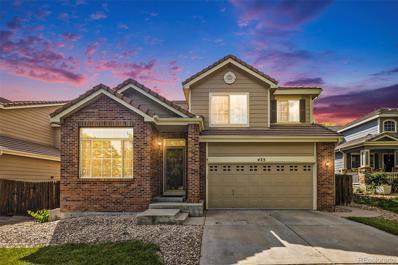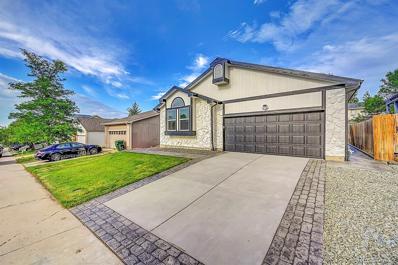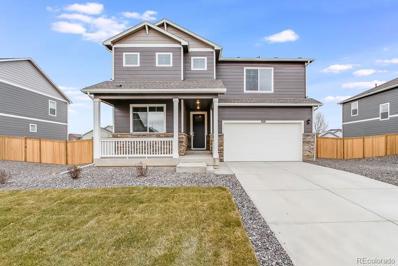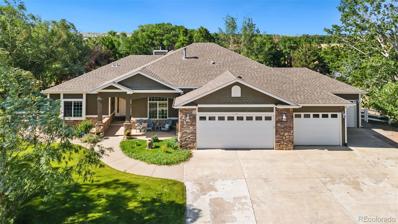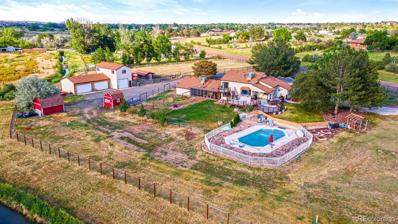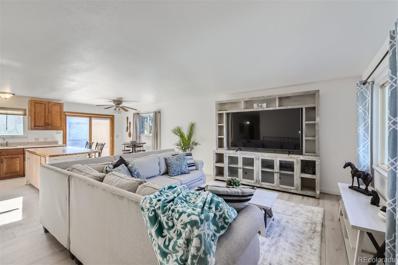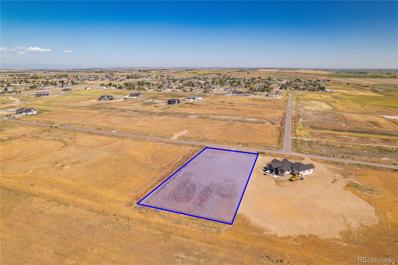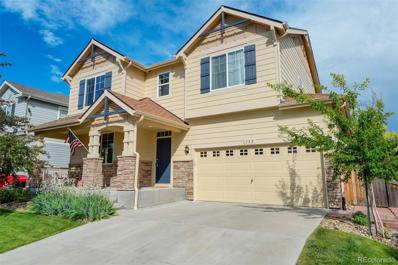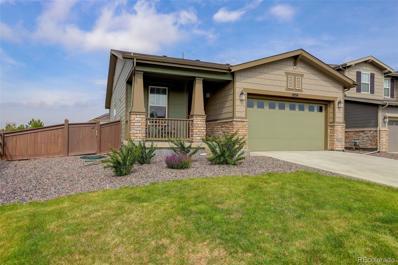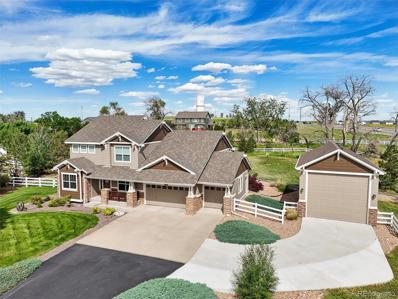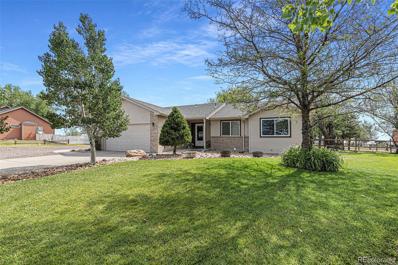Brighton CO Homes for Rent
$1,499,999
30410 E 161st Avenue Brighton, CO 80603
- Type:
- Single Family
- Sq.Ft.:
- 5,792
- Status:
- Active
- Beds:
- 5
- Lot size:
- 1.96 Acres
- Year built:
- 2024
- Baths:
- 5.00
- MLS#:
- 4458442
- Subdivision:
- Country Club Ranchettes
ADDITIONAL INFORMATION
Dreaming of country living with modern comforts just a short drive from the city? Look no further than this stunning new construction, ready for you this summer. Spanning 5,792 square feet on nearly 2 acres of land, this home epitomizes elegance and comfort. Step inside to discover an open layout with soaring vaulted ceilings, seamlessly connecting the living areas. The gourmet kitchen features quartz countertops and a beautiful island that flows into the inviting living room, complete with a cozy electric fireplace and breathtaking windows framing views of the backyard. The fully finished basement boasts 10-foot ceilings, offering three bedrooms, an expansive family room space, a wet bar, and ample room for a workout area. This home features a total of 5 bedrooms and 5 baths, with three fireplaces, security cameras, and a convenient RV garage for all your recreational vehicles. From the moment you step through the front door, you'll fall in love with the thoughtful design and luxurious finishes throughout. Don't miss out on the opportunity to make this your new home.
- Type:
- Single Family
- Sq.Ft.:
- 1,632
- Status:
- Active
- Beds:
- 4
- Lot size:
- 31 Acres
- Year built:
- 1972
- Baths:
- 2.00
- MLS#:
- 9298840
- Subdivision:
- Brighton
ADDITIONAL INFORMATION
Welcome to this beautifully updated ranch home situated on thirty-one acres in Brighton with stunning front range views. The front of the home boasts a large patio, creating a warm and inviting entrance. Step inside to find a completely updated interior featuring new carpet and new laminate flooring throughout. The modern kitchen includes stainless steel appliances, a stylish backsplash, and updated cabinets. The main level offers two spacious bedrooms and a full bathroom. The finished basement provides additional living space with a family room, two bedrooms, a 3/4 bathroom, and a convenient laundry area. Stylish, modern finishes are found throughout the home, adding to its appeal. The expansive back patio is perfect for relaxing and entertaining. Convenient one car attached garage plus plenty of parking for other vehicles. Enjoy all the space outdoors with dove, pheasant and goose hunting allowed on the property along with a shooting range. Property has potential to be subdivided into three ten acre lots, subject to Weld County. Amazing opportunity to build your dream home with spectacular westerly views!
$1,000,000
772 County Road 21 Brighton, CO 80603
- Type:
- Single Family
- Sq.Ft.:
- 3,817
- Status:
- Active
- Beds:
- 3
- Lot size:
- 4.2 Acres
- Year built:
- 1931
- Baths:
- 4.00
- MLS#:
- 9757995
- Subdivision:
- Exemption #1469-35-1 Re-4487
ADDITIONAL INFORMATION
This home will take a particular buyer with a vision who is looking for a unique opportunity to make this home their own and is willing to put the work into it. This home appraised for $1,045,000 last year in it's current condition. This home features a beautiful indoor pool and spa. The pool is 3 1/2 feet to 7 feet deep. There is a new roof on the old milk barn. There are 2 wells. One is an abandoned well which has been used for the outside water. The new well services domestic and livestock. This home needs some updating and TLC. Located on 4.2 acres in Weld County. Home is being sold as-is.
- Type:
- Single Family
- Sq.Ft.:
- 2,226
- Status:
- Active
- Beds:
- 3
- Lot size:
- 0.16 Acres
- Year built:
- 2005
- Baths:
- 3.00
- MLS#:
- 5459253
- Subdivision:
- Brighton East Farms
ADDITIONAL INFORMATION
These sellers are ready to move to their new home. Are you ready to move in and make this home yours? Modern living in Brighton East Farms. Step inside to the spacious, light-filled living room that sets the tone for this inviting ranch-style home. The open floor plan seamlessly connects the living spaces, making it perfect for both daily living and entertaining guests. This charming home features a large primary bedroom with a 5 piece bath and walk-in closet. The two additional bedroom are also filled with light and share a full bath. Laundry room on the main floor is great convenience. The large family room, bathed in natural light, serves as the heart of the home, where you can gather for entertaining or enjoy a quiet evening by the fire. Step outside into your own private oasis. The backyard is zero-scaped for low-maintenance. Here, you’ll find a large deck, ideal for hosting summer barbecues or simply soaking up the sun. And after a long day, what could be better than unwinding in your very own hot tub? The partially finished basement, with completed 3/4 bathroom provides extra space for a home gym, storage, or a recreational area, giving you the flexibility to customize it to your needs. Discover your next place to call home and make memories. Roof, Water heater, Blind, & New Paint 2019 - Back Yard Completed 2022 - Dishwasher & Refrigerator 2022 - Deck & New Sump Pump 2023
- Type:
- Single Family
- Sq.Ft.:
- 3,951
- Status:
- Active
- Beds:
- 5
- Lot size:
- 0.21 Acres
- Year built:
- 2006
- Baths:
- MLS#:
- 7175468
- Subdivision:
- Brighton Crossing
ADDITIONAL INFORMATION
Welcome to the home you've been waiting for! Located in a desirable neighborhood, this stunning two-story 5-bedroom, 3-bathroom house, plus a fully finished basement, with rough in ready to build bathroom in basement, is packed with upgrades. The primary bedroom features designer walk-in closets, offering plenty of storage space. Immaculate five piece bathroom. The kitchen is a chef's delight with a spacious pantry to store all your goodies and plenty of cupboard space. Enjoy a low-maintenance artificial turf backyard, perfect for year-round outdoor activities. This home is conveniently located within walking distance to parks, trails, and top-rated schools, making it ideal for families and outdoor enthusiasts alike. Additional features include a fully finished basement with plenty of room for entertaining, modern fixtures, energy-efficient appliances, and stylish finishes throughout. With a spacious 2-car garage and plenty of living space, this home is a must-see. Schedule your viewing today and make this dream home yours!
- Type:
- Single Family
- Sq.Ft.:
- 2,112
- Status:
- Active
- Beds:
- 7
- Lot size:
- 0.17 Acres
- Year built:
- 2005
- Baths:
- 4.00
- MLS#:
- 3858859
- Subdivision:
- The Village Sub
ADDITIONAL INFORMATION
Welcome home to this beautiful two-story house conveniently located in Brighton CO 5 minutes away from highway I-76 in a comfortable and quiet family friendly neighborhood in the School District 27J is a great opportunity for a large family or just if you like to have space this property is for you. It has a newly finished driveway with enough space for extra parking for up to 3 vehicles the current owner has had the property well maintained. The Property has 7 bedrooms 2 of them non- conforming 3.5 bathrooms Don't miss the opportunity to make this property yours schedule your showing today!!!
- Type:
- Single Family
- Sq.Ft.:
- 1,236
- Status:
- Active
- Beds:
- 3
- Lot size:
- 0.11 Acres
- Year built:
- 2000
- Baths:
- 2.00
- MLS#:
- IR1012615
- Subdivision:
- Platte River Ranch
ADDITIONAL INFORMATION
Welcome home! This charming 3 bedroom, 2 bathroom, spacious 1 car garage home is located in the highly desirable Platte River Ranch subdivision. As you walk in you notice the open floorplan perfect for relaxing or entertaining guests. On the main level is the living room, guest bathroom, kitchen / dining area and the laundry closet. Upstairs you will find the 3 bedrooms and a full bathroom. The large backyard is perfect for entertaining or relaxing in the Colorado sunshine. Located not far away is the serene Ken Mitchell Open Space. With shopping and highways nearby, you'll have everything you need right at your fingertips. Don't miss your chance to own a home in the heart of Brighton. Schedule a showing today and make this house your home before it's too late!
- Type:
- Single Family
- Sq.Ft.:
- 1,942
- Status:
- Active
- Beds:
- 3
- Lot size:
- 0.13 Acres
- Year built:
- 2024
- Baths:
- 2.00
- MLS#:
- 8842323
- Subdivision:
- Farmlore
ADDITIONAL INFORMATION
Welcome to our new community of Farmlore in Brighton. This home is 1942 will be a 3-bedroom, a dedicated den/office with doors, 2 bathrooms, 2 garage with a gas fireplace and mantle. This ranch home has 1942 sq ft, with split bedroom and open concept feeling. The kitchen is the hub of the home with kitchen island, SS GE appliances, upgraded 42" upper cabinets with crown molding, and quartz counters in the kitchen. Main living with LVP flooring. The Listing Team represents builder/seller as a Transaction Broker.
- Type:
- Single Family
- Sq.Ft.:
- 2,193
- Status:
- Active
- Beds:
- 3
- Lot size:
- 0.13 Acres
- Year built:
- 2024
- Baths:
- 3.00
- MLS#:
- 7442716
- Subdivision:
- Farmlore
ADDITIONAL INFORMATION
Cozy and spacious at the same time, this home separates the living and entertainment areas quite well. A loft for a second mixed use space beyond the massive living area. Sitting in the well sought after new Farmlore community, this home is near 'old town' Brighton as well as the shops at Prairie Center. Giving you access to the new and more rustic parts of this wonderful community. The Listing Team represents builder/seller as a Transaction Broker.
- Type:
- Single Family
- Sq.Ft.:
- 1,829
- Status:
- Active
- Beds:
- 3
- Lot size:
- 0.13 Acres
- Year built:
- 2024
- Baths:
- 2.00
- MLS#:
- 2941373
- Subdivision:
- Farmlore
ADDITIONAL INFORMATION
A gorgeously designed ranch with full unfinished basement to call home! Enjoy projects in the extended garage, and get all your work needs met with a den equipped with doors for privacy. The basement adds great storage space with stubbing to potentially finish more space. South facing driveway to avoid some snow removal. Gas range for the chef in your family. Finally, after a long day, use your large walk in shower with seat to let go of today's worries. The Listing Team represents builder/seller as a Transaction Broker.
- Type:
- Single Family
- Sq.Ft.:
- 2,651
- Status:
- Active
- Beds:
- 4
- Lot size:
- 0.13 Acres
- Year built:
- 2024
- Baths:
- 3.00
- MLS#:
- 4684167
- Subdivision:
- Farmlore
ADDITIONAL INFORMATION
This beautiful 2 story home boasts an open floor plan with space for everyone. Whether a work space, additional entertaining space or multiple bedrooms are needed, this plan accommodates them all! Professionally made design options lend a gorgeous interior. - The Listing Team represents builder/seller as a Transaction Broker. Direction
- Type:
- Single Family
- Sq.Ft.:
- 2,390
- Status:
- Active
- Beds:
- 3
- Lot size:
- 0.13 Acres
- Year built:
- 2024
- Baths:
- 3.00
- MLS#:
- 1554988
- Subdivision:
- Farmlore
ADDITIONAL INFORMATION
A large 2 story home with South facing driveway. Space for everyone in the family. A main floor den and 2nd floor loft afford privacy and equitable areas. Beautifully designed by KB Home's professionals to give some finer touches. Come see the perfect home for your family! The Listing Team represents builder/seller as a Transaction Broker.
$600,000
1578 Farmstead St Brighton, CO 80601
- Type:
- Other
- Sq.Ft.:
- 1,942
- Status:
- Active
- Beds:
- 3
- Lot size:
- 0.13 Acres
- Year built:
- 2024
- Baths:
- 2.00
- MLS#:
- 8842323
- Subdivision:
- Farmlore
ADDITIONAL INFORMATION
Welcome to our new community of Farmlore in Brighton. This home is 1942 will be a 3-bedroom, a dedicated den/office with doors, 2 bathrooms, 2 garage with a gas fireplace and mantle. This ranch home has 1942 sq ft, with split bedroom and open concept feeling. The kitchen is the hub of the home with kitchen island, SS GE appliances, upgraded 42" upper cabinets with crown molding, and quartz counters in the kitchen. Main living with LVP flooring. The Listing Team represents builder/seller as a Transaction Broker.
- Type:
- Single Family
- Sq.Ft.:
- 2,269
- Status:
- Active
- Beds:
- 4
- Lot size:
- 0.22 Acres
- Year built:
- 2000
- Baths:
- 3.00
- MLS#:
- 5689135
- Subdivision:
- Bromley Park
ADDITIONAL INFORMATION
Welcome home! This gorgeous 2 story home has an amazing stamped concrete patio and huge backyard, perfect for any outdoor activities of your choice. The main level flows nicely from the cozy living room through the dining area and to the kitchen. In addition, there is a half bath along with a laundry closet. Upstairs you will find all four bedrooms on one level featuring a private primary bedroom with an ensuite bathroom and a large walk-in closet. There are three additional spacious and bright bedrooms with plenty of closet space and are well situated to yet another full bathroom. In the mostly finished basement there is a a wonderful flex space that can be used for a game room, office, rec room, etc... Additionally, there is a large unfinished storage space. The community offers many parks and is close to grocery shopping and has many restaurant choices. Easy access to I-76 makes this a great commute to Denver and DIA.
- Type:
- Single Family
- Sq.Ft.:
- 2,073
- Status:
- Active
- Beds:
- 3
- Lot size:
- 0.14 Acres
- Year built:
- 2004
- Baths:
- 3.00
- MLS#:
- 8860882
- Subdivision:
- Brighton East Farms
ADDITIONAL INFORMATION
Beautiful 3 Bedroom, 3 Bath Home in Brighton East Farms Welcome to this well-kept gem in Brighton East Farms! This beautiful 3-bedroom, 3-bathroom home offers a blend of comfort and style. Step into a spacious living room with high ceilings. Enjoy a large eat-in kitchen with an island and cherry cabinets, opening to a cozy family room with a fireplace. Move from the kitchen to an outdoor entertainment paradise featuring a huge, covered Trex deck perfect for dining, along with a larger open deck area for soaking up the Colorado sun. The backyard is a private oasis with lush shrubs and trees. The main floor includes a laundry room and a convenient powder bath. Venture upstairs to find a huge loft area. The large master bedroom features a luxurious 5-piece master bath. Two additional spacious bedrooms share a full bath. The basement is unfinished but ready for your personal touch and design. Set your showing today and make this beautiful home yours!
- Type:
- Single Family
- Sq.Ft.:
- 1,414
- Status:
- Active
- Beds:
- 3
- Lot size:
- 0.1 Acres
- Year built:
- 1987
- Baths:
- 2.00
- MLS#:
- 9645411
- Subdivision:
- Wright Farms Filing 2
ADDITIONAL INFORMATION
Closer to Northglenn/Thornton, off Interstate 25 on 120th! Close to shopping centers and various restaurants, you don’t want to miss this wonderful home ready to move in. No HOA, Convert the bedroom with private bathroom and private entrance into a short term rental! White quartz countertop in kitchen with high ceilings, windows that let in the natural sunlight throughout the home, perfect design on concrete-ready to be used for family gatherings and barbecue, huge main bedroom with high ceilings, come and see if for yourself and make this your new home!
- Type:
- Single Family
- Sq.Ft.:
- 2,728
- Status:
- Active
- Beds:
- 5
- Lot size:
- 0.16 Acres
- Year built:
- 2024
- Baths:
- 3.00
- MLS#:
- 3000293
- Subdivision:
- Brighton Crossing
ADDITIONAL INFORMATION
**READY NOW** Gorgeous 2 Story, 5 bedrooms plus Loft, 3 full baths, and bedroom and full bath on the main level. Rich decor, contemporary white cabinetry with crown molding, beautiful granite kitchen counters, stainless Whirlpool gas range, microwave come included. This home has an extensive list of features including 9' ceilings on main floor, 8' front door, 2 panel interior doors, tankless water heater, front and rear yard landscaping, 8' tall garage doors with smart opener plus Smart Home features such as video doorbell, Smart thermostat, lighting and door lock control, and more! 10/2/1 year New Home Warranty for peace of mind is also included. Located in Brighton Crossing master-planned community that allows you to enjoy endless amenities including swimming pools, parks, fitness centers, parks, and walking trails. ***Photos are representative and not of actual property***
$1,100,000
6297 E 167th Avenue Brighton, CO 80602
- Type:
- Single Family
- Sq.Ft.:
- 4,096
- Status:
- Active
- Beds:
- 4
- Lot size:
- 1.06 Acres
- Year built:
- 2005
- Baths:
- 4.00
- MLS#:
- 6757868
- Subdivision:
- Eagle Shadow
ADDITIONAL INFORMATION
Nestled in a serene location surrounded by mature trees, this stunning 4 bedroom 4 bath home sits on a beautifully landscaped acre and offers the perfect indoor and outdoor living blend. Enjoy sitting out on the large deck or cozy around the fire pit surrounded by mature landscaping. Listen to the beautiful pond trickle behind, a true backyard oasis. Upon entering the front door, you'll be greeted by an inviting, open-concept living space that exudes warmth, sophistication, and abundant natural light. The kitchen features stainless steel appliances, granite countertops, a beautiful backsplash, undercabinet lighting, and a pantry. Find beautiful wood floors and brand-new carpet through the main floor and basement. The kitchen seamlessly flows into the large living room with a cozy fireplace and large windows allowing tons of natural sunlight in. Separate dining area, main floor laundry, Large primary suite with a 5-piece primary bath, 2 additional nice-sized bedrooms, and a full bath complete the main floor. The finished garden-level basement offers a large family room and a gorgeous custom wet bar. Find a large bedroom with an ensuite bath and an additional 1/2 bath. Great flex room downstairs with garden-level windows perfect for an office or just extra room. Store all your toys in the large 4-car garage.
$1,339,900
14217 Downing Street Brighton, CO 80602
- Type:
- Single Family
- Sq.Ft.:
- 3,507
- Status:
- Active
- Beds:
- 5
- Lot size:
- 3.65 Acres
- Year built:
- 1978
- Baths:
- 4.00
- MLS#:
- 2070606
- Subdivision:
- Wadley Farms #2
ADDITIONAL INFORMATION
Welcome to Gilded Gate Farm, an enchanting luxury ranchette that offers the best of both worlds: close proximity to the city w/ the serene ambiance of a suburban farm. Nestled on 3.6 picturesque acres, this idyllic haven boasts a newly renovated main floor featuring an expansive living room, elegant dining area, & a bright, airy kitchen ideal for culinary adventures. Ascend to the private upstairs retreat, showcasing a sumptuous primary suite w/ a chic 3/4 ensuite, an expansive walk-in closet, & a charming balcony. A cozy secondary bedroom awaits your guests. The lower level is a sanctuary for relaxation & gatherings, offering a grand great room w/ a wet bar, a sun-drenched sunroom, a welcoming guest bedroom, & a lavish updated bath complete w/ a generous walk-in shower & a bespoke copper soaking tub. The basement is thoughtfully designed w/ two additional guest bedrooms, a full bath, & a convenient laundry room. Additional features include a spacious 2-car garage, a well-equipped flex space, & a dedicated office space. Step out onto the sprawling deck, where entertaining becomes a delight amidst serene surroundings w/ a backyard oasis complete with a multi-level deck, various seating areas, stunning views of the mountains & open space & a refreshing pool. The expansive detached garage is a marvel, housing two 2-car garages & an RV garage, topped w/ a delightful 1 bed, 1 bath apartment featuring a cozy kitchen & living room. A versatile shed provides a workshop/office w/ electricity & climate control. This property is a paradise for hobbyists, gardeners, suburban farmers, & entertainers alike, with charming chicken coop, two large pens (for goats or horses), storage shed, & greenhouse. The location offers quick access to I-25 & 470, making it easy to reach the city, mountains, & airport, while being conveniently close to a variety of restaurants & shopping options. The home is a sanctuary offering an exquisite blend of luxury, convenience, & country allure.
- Type:
- Single Family
- Sq.Ft.:
- 1,673
- Status:
- Active
- Beds:
- 4
- Lot size:
- 1.04 Acres
- Year built:
- 1974
- Baths:
- 2.00
- MLS#:
- 6713120
- Subdivision:
- Martin Sub
ADDITIONAL INFORMATION
Welcome home! This home is move in ready. Bring all your toys, two car detached garage, and oversize RV car port. This property offers ample space for parking and entertaining. New flooring throughout, fresh paint, updated counters, updated bathrooms, central AC unit was replaced summer 2023, concrete fire pit. Spacious basement offers endless opportunities. This home is waiting for you to make it your own.
- Type:
- Land
- Sq.Ft.:
- n/a
- Status:
- Active
- Beds:
- n/a
- Lot size:
- 1.99 Acres
- Baths:
- MLS#:
- 5574487
- Subdivision:
- Country Club Ranchettes
ADDITIONAL INFORMATION
WATER TAP PAID!!!! Nestled within the tranquil embrace of nature, this expansive parcel of land offers a canvas for your dreams to take shape. Located in the heart of serene countryside, it beckons with the promise of peaceful living and boundless possibilities. As you step onto this picturesque landscape, you're greeted by rolling hills and lush greenery stretching as far as the eye can see. The air is imbued with the sweet scent of wildflowers, and the gentle rustle of leaves whispers a soothing melody. Spread across acres of pristine terrain, this land presents the perfect opportunity to craft your ideal sanctuary. Imagine waking up to the soft glow of dawn filtering through your bedroom window, or unwinding on a veranda as the sun sets in a blaze of colors over the horizon. Or imagine going out for a ride on one of your horses in your backyard. This land boasts more than just natural beauty—it offers the chance to cultivate a life of tranquility, away from the hustle and bustle of the city. Yet, it remains conveniently accessible to modern amenities and conveniences, ensuring that you can enjoy the best of both worlds. Whether you seek solace in nature's embrace or aspire to create a legacy for generations to come, this land provides the canvas upon which your dreams can flourish. Embrace the opportunity to build the home you've always envisioned and make your mark on this breathtaking landscape.
- Type:
- Single Family
- Sq.Ft.:
- 2,809
- Status:
- Active
- Beds:
- 3
- Lot size:
- 0.14 Acres
- Year built:
- 2012
- Baths:
- 4.00
- MLS#:
- 3319318
- Subdivision:
- Brighton Crossing
ADDITIONAL INFORMATION
NEW PRICE! This stunningly updated 3bd, 4ba, 3car, 2-story home, is nestled in Brighton Crossing where you can enjoy the charming front porch lifestyle! Come inside to an inviting layout flooded with natural light, creating a warm & welcoming atmosphere. The main level seamlessly integrates kitchen, dining area & living room, making it ideal for gatherings. Statement fireplace adds a cozy touch throughout, perfect for winter holidays. The expansive kitchen is a dream, featuring a large island for meal prep & casual dining, water filtration system, stone counters & pantry. 1/2 bath & mud bench at the garage door complete this main level. Upstairs, you'll find the primary suite w/ vaulted ceilings, luxurious en-suite w/ soaking tub, & large walk-in closet. The bonus room offers endless possibilities—nursery, library, home office? 2 addl bedrooms, full bath, & laundry w/ folding counter complete the upstairs. The finished basement is versatile, currently set up as a theater w/ adjacent game&bar area. Imagine transforming it into a yoga studio, media room or kids playroom. The basement also includes storage space & 1/2 bath. Step outside to the fenced backyard, featuring a secluded, covered patio right off the dining & a larger patio perfect for outdoor entertaining. Enjoy the beautiful foliage & pear trees that make this backyard a lovely space. A rare find, this home includes a 3-car tandem garage offering ample storage & parking. Whether you need space for your toys, a workshop, or a large truck, this garage has you covered. Ceiling racks & bike pulley systems are included for added convenience. Recent updates: carpet (2022), furnace motor/computer (2023), fresh air intake, recirc pump & h2o heater (2023). Just minutes away from new elementary & 2 Rec Centers incl w/ HOA. (The Venture Center features 2 pools, fitness center, splash pad, tennis & pickleball courts, playground, & dog park) Close to I-76, shops & dining, & 10 mins to Barr Lake. Welcome Home!
- Type:
- Single Family
- Sq.Ft.:
- 1,535
- Status:
- Active
- Beds:
- 3
- Lot size:
- 0.27 Acres
- Year built:
- 2021
- Baths:
- 2.00
- MLS#:
- 9091308
- Subdivision:
- Prairie Center
ADDITIONAL INFORMATION
BACK ON MARKET AT NO FAULT OF SELLERS Welcome to this beautiful 3-bed, 2-bath ranch-style home with amazing MTN views. Built just two years ago, this home has been thoughtfully enhanced to offer an exceptional living experience. Enjoy a well-maintained landscaped yard, complete with an in-ground sprinkler system. Benefit from sustainable energy with paid-off solar panels, reducing your energy costs. The interiors exude elegance, featuring an gas fireplace with a mounted television (included), luxury vinyl plank flooring, and 9ft ceilings on both the main and basement levels. The open-concept floor plan ensures plenty of natural light throughout the living spaces. The home has been furnished with window treatments and has a full-sized, sunny basement ready for you to finish. The primary suite is a haven of comfort, boasting a spacious bedroom, a large walk-in closet, and en suite bathroom with 2 additional closets. Convenience is key with a main-level laundry/mud room, strategically located near the 2 additional bedrooms. The modern kitchen is equipped with ss appliances, quartz counters, a pantry, and a bar area, seamlessly integrated with the living and dining areas. Set back from the main road, this home offers a private setting ideal for biking and outdoor play. Proximity to the Prairie Center Shopping Center and easy access to I-76 and E-470 make commuting to DIA or Denver a breeze. Nature enthusiasts will appreciate the nearby Barr Lake and surrounding wetlands, perfect for nature trails, bird watching, boating, and fishing. Purchased in April 2022, this KB 1532 model with full basement is priced under the Builder Price and includes a fully paid off Solar System! This home perfectly blends modern amenities with a prime location, offering comfort, convenience, and a welcoming community setting. Purchase with confidence as the furnace, air conditioner and roof have been serviced and certified and the home has been pre-inspected.
- Type:
- Single Family
- Sq.Ft.:
- 2,749
- Status:
- Active
- Beds:
- 4
- Lot size:
- 1.03 Acres
- Year built:
- 2005
- Baths:
- 3.00
- MLS#:
- 7730346
- Subdivision:
- Eagle Shadow
ADDITIONAL INFORMATION
Charming Brighton, CO Home with RV Parking & Workshop Welcome to your dream home in the desirable Eagle Shadow neighborhood of Brighton, CO! This stunning single-family residence offers the perfect blend of comfort, space, and convenience, all nestled on over an acre of beautifully landscaped property at the end of a cul-de-sac. A spacious 22x32 outbuilding is perfect for RV parking and a versatile workshop area. Inside, the kitchen boasts ample cabinet space, while newer floors and carpet add a modern touch. The gleaming wood floors were meticulously redone just 4 years ago, and high ceilings in the home create an airy, open feel. The well-appointed chef's kitchen flows seamlessly into a welcoming dining area. The main floor features an office ideal for remote work or as a study, and a luxurious primary suite with a 5-piece ensuite that includes a soaking tub, an extra sitting area, and a spacious walk-in closet. The main floor laundry, complete with a sink, adds to the home's convenience. The full-sized basement offers endless potential, ready to be finished according to your needs, with plenty of room for storage. Upstairs, you'll find a cozy loft area, three generously sized bedrooms, and a full 5-piece bathroom. Outside, the expansive lot provides ample space for outdoor activities, gardening, and more. The beautifully manicured grounds enhance the property's curb appeal, and the quiet cul-de-sac location ensures peace and privacy, perfect for family living. With its prime location close to highways, shopping, and essential amenities, daily commutes and errands are a breeze. This exceptional property offers a unique blend of rural charm and modern convenience. Whether you're looking for a spacious family home, a place to park your RV, or a workshop to pursue your hobbies, this home has it all. Don’t miss out on this rare opportunity to own a piece of Brighton's best. Schedule your private showing today!
- Type:
- Single Family
- Sq.Ft.:
- 2,338
- Status:
- Active
- Beds:
- 4
- Lot size:
- 2.55 Acres
- Year built:
- 1995
- Baths:
- 3.00
- MLS#:
- 2077892
- Subdivision:
- Greatrock
ADDITIONAL INFORMATION
This incredible horse property has no HOA and boasts so many features it's nearly impossible to list them all!! With the home measuring (per public record) just under 3200 square feet, this 4 bedroom, 3 bathroom (2 of which are primary/guest suite bedrooms, one upstairs and one downstairs) home sits on over 2.5 acres! There is so much potential and so much room on the property for all your needs. There's a huge HEATED garage that would be perfect for any project with high ceilings and extra storage in the attic. Beyond the garage, there is a storage shed, a chicken coop with extra attached storage space, a lean-to, and a massive area which the current owner has used for overflow parking for boats, trailers, RV's, etc. In addition to that space, there is another massive yard/field area where you can use your imagination and make it your own. The current owners used that space to ride their 4 wheelers in the summer and snowmobiles in the winter. Rest assured with the HVAC system as it has been inspected and certified and the septic tank is brand new as of 5/21/2024! New roof has been installed on the house, garage, and out buildings as of 7/12/24 as well as new gutters. The home is located just 7 minutes from Highway 76 and the new Platte Valley Medical Center. Custom home area with mature trees and all homes have acreage. Brighton schools just 15 minutes away. Come see this beautiful home and property, you will not be disappointed unless you pass up this opportunity and someone else gets it!
Andrea Conner, Colorado License # ER.100067447, Xome Inc., License #EC100044283, [email protected], 844-400-9663, 750 State Highway 121 Bypass, Suite 100, Lewisville, TX 75067

The content relating to real estate for sale in this Web site comes in part from the Internet Data eXchange (“IDX”) program of METROLIST, INC., DBA RECOLORADO® Real estate listings held by brokers other than this broker are marked with the IDX Logo. This information is being provided for the consumers’ personal, non-commercial use and may not be used for any other purpose. All information subject to change and should be independently verified. © 2024 METROLIST, INC., DBA RECOLORADO® – All Rights Reserved Click Here to view Full REcolorado Disclaimer
| Listing information is provided exclusively for consumers' personal, non-commercial use and may not be used for any purpose other than to identify prospective properties consumers may be interested in purchasing. Information source: Information and Real Estate Services, LLC. Provided for limited non-commercial use only under IRES Rules. © Copyright IRES |
Brighton Real Estate
The median home value in Brighton, CO is $535,000. This is higher than the county median home value of $333,300. The national median home value is $219,700. The average price of homes sold in Brighton, CO is $535,000. Approximately 61.19% of Brighton homes are owned, compared to 35.95% rented, while 2.87% are vacant. Brighton real estate listings include condos, townhomes, and single family homes for sale. Commercial properties are also available. If you see a property you’re interested in, contact a Brighton real estate agent to arrange a tour today!
Brighton, Colorado has a population of 38,016. Brighton is less family-centric than the surrounding county with 36.5% of the households containing married families with children. The county average for households married with children is 37.79%.
The median household income in Brighton, Colorado is $67,024. The median household income for the surrounding county is $64,087 compared to the national median of $57,652. The median age of people living in Brighton is 32.8 years.
Brighton Weather
The average high temperature in July is 89.6 degrees, with an average low temperature in January of 14.4 degrees. The average rainfall is approximately 16.6 inches per year, with 37.7 inches of snow per year.
