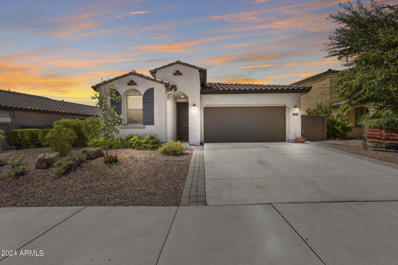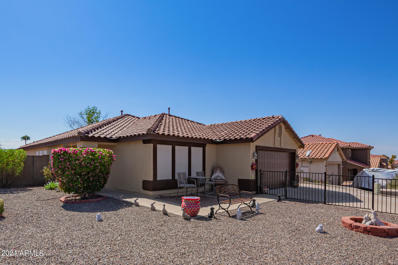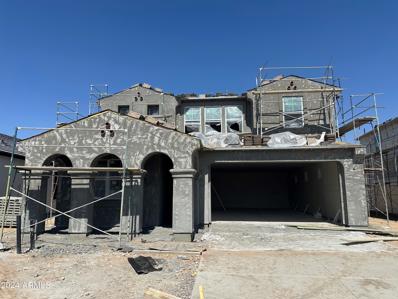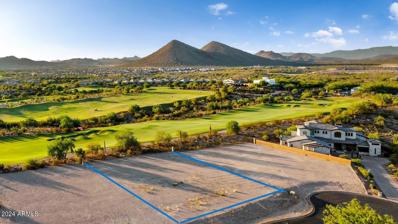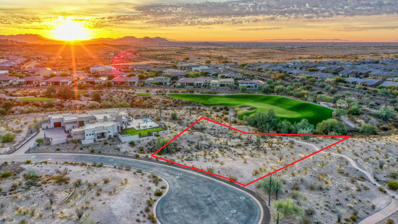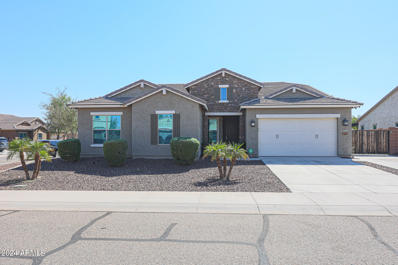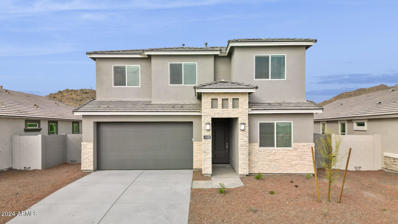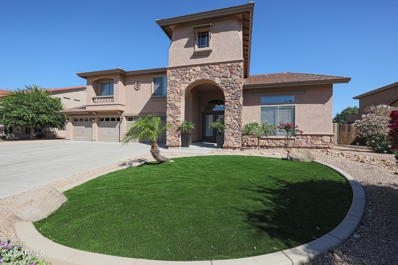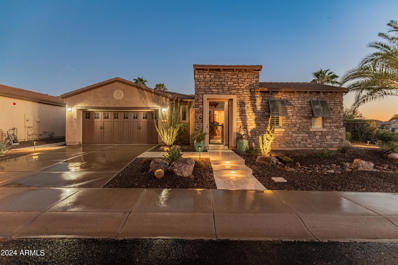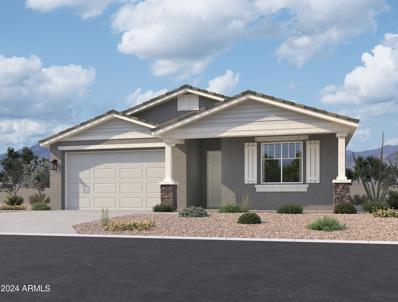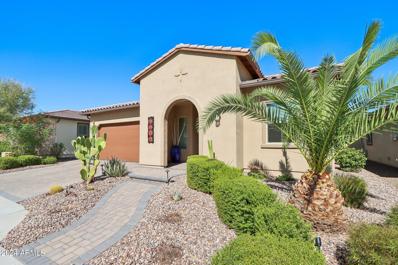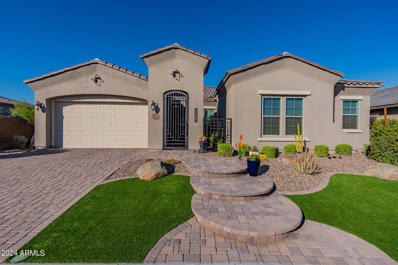Peoria AZ Homes for Rent
$549,900
28574 N 123RD Lane Peoria, AZ 85383
- Type:
- Single Family
- Sq.Ft.:
- 1,700
- Status:
- Active
- Beds:
- 2
- Lot size:
- 0.14 Acres
- Year built:
- 2004
- Baths:
- 2.00
- MLS#:
- 6765038
ADDITIONAL INFORMATION
Welcome to this beautifully appointed 1,700 sqft Montis floor plan in the award-winning 55+ Trilogy at Vistancia, featuring a NEW ROOF August 2024! The open floor plan features a spacious great room, dining area, and a bright kitchen with stainless steel appliances, a dual-drawer dishwasher, and a gas range. Enjoy views of the extended patio, pergola, and serene park from the living spaces and main bedroom. The primary suite includes a bay window with park views, dual vanities, a walk-in shower, and ample closet space. Plus, there's plenty of storage in the garage with built-in cabinets and an external storage closet. **With the right offer, this home comes fully furnished with everything you need, including linens, kitchenware, and more.**
$710,000
12963 W Andrew Lane Peoria, AZ 85383
- Type:
- Single Family
- Sq.Ft.:
- 2,193
- Status:
- Active
- Beds:
- 2
- Lot size:
- 0.17 Acres
- Year built:
- 2010
- Baths:
- 2.00
- MLS#:
- 6765008
ADDITIONAL INFORMATION
Step into this beautifully designed, energy-efficient home in Trilogy at Vistancia and experience the perfect blend of modern luxury and comfort. The moment you enter, you're greeted by a spacious, open layout that flows effortlessly from room to room. The heart of the living room is the 2021 remodel, which transformed the space with a cozy electric fireplace, built-in bookshelves and a striking stacked stone accent wall, perfect for gathering with loved ones or enjoying a quiet evening. Every detail of this home has been thoughtfully designed to create an atmosphere of warmth and sophistication. Imagine stepping into a kitchen that inspires culinary creativity, where soft under-cabinet LED lighting illuminates your workspace, and everything is neatly organized with pantry pullout shelves and custom drawer organizers. It's a space where cooking feels effortless. The recently remodeled master bathroom, completed in 2023, invites relaxation with its sleek quartz countertops, elegant Kohler sinks, and rich Moen oil-rubbed bronze fixtures, creating a spa-like retreat in your own home. The porcelain tile floors, added in 2021, extend through the master and guest bedrooms, offering both style and practicality. As you move outdoors, the backyard beckons for memorable gatherings. Picture yourself around the warmth of a natural gas fire pit, grilling at the built-in prep island while friends and family gather. The soothing breeze from the patio ceiling fans keeps everyone comfortable, and the lush landscaping stays vibrant year-round, thanks to a modern PVC irrigation system. This backyard oasis is designed for easy living and endless enjoyment. This incredible community offers an exceptional lifestyle with three distinct club experiences: the golf clubhouse, Kiva Club, and Mita Club. These feature a range of amenities designed to connect residents with their passions and neighbors. With many member-led clubs, a variety of lifestyle events, and activities from golf to art, there's something for everyone. Residents enjoy resort-style pools, fully-equipped fitness centers, tennis and pickleball courts, and creative spaces like the Artisan Studio. The community's scenic trails and chef's kitchen at Four Sages further enrich the living experience in this stunning desert setting.
$695,000
10488 W NOSEAN Road Peoria, AZ 85383
- Type:
- Single Family
- Sq.Ft.:
- 2,860
- Status:
- Active
- Beds:
- 4
- Lot size:
- 0.22 Acres
- Year built:
- 2017
- Baths:
- 3.00
- MLS#:
- 6763141
ADDITIONAL INFORMATION
This home features approximately 2,860 square feet of living space with four bedrooms, three full bathrooms, and two split family rooms. The interior features durable and easy-to-maintain hard-surface flooring throughout, and a bright, open kitchen with lots of counterspace and storage. The split master bedroom boasts his and hers walk-in closets, a luxurious bathroom, and direct access to the oversized laundry room. All major appliances are included! Outside, enjoy a large backyard with lush green grass, low-maintenance desert plants, and a generously-sized, paver patio. Two garages for three total cars both have direct access into the home. The solar panels are OWNED and paid-off; the school district is A- rated, and the location is close to shopping, great dining, and the 303 freeway.
$585,000
22422 N 99TH Lane Peoria, AZ 85383
- Type:
- Single Family
- Sq.Ft.:
- 1,867
- Status:
- Active
- Beds:
- 3
- Lot size:
- 0.15 Acres
- Year built:
- 2017
- Baths:
- 2.00
- MLS#:
- 6762267
ADDITIONAL INFORMATION
This beautiful 3-bedroom, 2-bathroom home in a sought-after community boasts recent updates and a welcoming atmosphere! Featuring updated bathrooms in 2022, this home offers modern convenience. The great room with an open floor plan is complemented by a cool paint tone, creating a cozy ambiance. The interior showcases a beautiful combination of wood-like tile and soft carpet in all the right places. The split primary bedroom offers a walk-in closet for added comfort. The kitchen includes a new dishwasher, pantry, granite countertops, kitchen island, and a breakfast bar, along with plenty of cabinets for storage. Outside, the covered back patio overlooks a low-maintenance private yard with brand new artificial turf, gravel, and trees. Community amenities include a playground, tennis courts, pool & spa, and much more!
Open House:
Saturday, 11/16 10:00-1:00PM
- Type:
- Single Family
- Sq.Ft.:
- 1,902
- Status:
- Active
- Beds:
- 4
- Lot size:
- 0.17 Acres
- Year built:
- 1998
- Baths:
- 2.00
- MLS#:
- 6765225
ADDITIONAL INFORMATION
Charming 4-Bedroom Home on a Corner Lot in North Peoria - No HOA! Positioned on a spacious corner lot with a fenced front yard, this home offers a perfect blend of comfort and convenience. The property is ideally located near local parks with dog-friendly spaces and provides easy access to both the 303 and 101 freeways. Key features of this home include a new roof (2023), sunscreens on all windows (2023), and exterior paint (2022), ensuring peace of mind and excellent curb appeal. The attic has been enhanced with 20'' blown insulation and a radiant barrier, keeping energy costs down year-round. Step inside to find a completely remodeled kitchen boasting new appliances and modern finishes, alongside beautifully upgraded bathrooms. Enjoy the durability of tile flooring throughout the home, except in two bedrooms, and solid wood interior doors throughout for a premium touch. Additional highlights include a new insulated garage door (2023) with all-new hardware and opener, as well as a new water heater (2023). Don't miss the opportunity to own this move-in-ready home with no HOA fees!
- Type:
- Single Family
- Sq.Ft.:
- 3,176
- Status:
- Active
- Beds:
- 5
- Lot size:
- 0.15 Acres
- Year built:
- 2024
- Baths:
- 4.00
- MLS#:
- 6764998
ADDITIONAL INFORMATION
Home for the holidays, December completion. Experience the charm of Aloravita, nestled within the scenic mountains of Peoria. This community boasts breathtaking views and is conveniently located minutes away from shopping, dining, hiking trails and more! Our popular 'Miraval II' floorplan features 5 full bedrooms plus a game room and library, 4 bathrooms, 4 Car-Garage and a private yard with views! Designer selected finish includes Burlap Cabinetry, Quartz Kitchen Countertops, Wood Like Tile Throughout, and Plush Carpet in all the bedrooms. This beautiful home will have it all including 8' doors, Gourmet Gas Kitchen, Smudge Proof Stainless Steel Appliances, Blinds, Pre-Plumb for Soft Water, and Smart Home Technology. Photos of model home to show layout, options may vary*
$485,000
29405 N 123RD Glen Peoria, AZ 85383
- Type:
- Single Family
- Sq.Ft.:
- 2,459
- Status:
- Active
- Beds:
- 3
- Lot size:
- 0.07 Acres
- Year built:
- 2020
- Baths:
- 3.00
- MLS#:
- 6764858
ADDITIONAL INFORMATION
Welcome to your new home in the premier community of Vistancia! Nestled in North West Peoria, this peaceful yet active community is resort-like with amenities galore. This 2-story home features an expansive kitchen, complete with beautiful dark cabinetry, a large quartz countertop island, gas stove and plenty of space to entertain. A triple slider opens up to a low maintenance outdoor patio, perfect for relaxing or hosting guests. The first level features a full bathroom and den, that can easily be converted to a fourth bedroom. Upstairs, you'll find a spacious loft, primary suite, 2 generously sized guest bedrooms, additional full bathroom and large laundry room. The large primary suite is a retreat with a luxurious bathroom with double vanities and an oversized walk in closet. Vistancia offers more than just a home, it's a lifestyle. Enjoy the community's waterslides, pickle ball, basketball, tennis and volleyball courts, as well as scenic hiking and walking trails and golf course. With access to a world-class community center, this is the perfect place to live, play and unwind. Close to restaurants, grocery stores, shopping and much more!
- Type:
- Land
- Sq.Ft.:
- n/a
- Status:
- Active
- Beds:
- n/a
- Lot size:
- 0.51 Acres
- Baths:
- MLS#:
- 6765149
ADDITIONAL INFORMATION
Fantastic half acre lot on the 18th fairway of the exclusive gated community of Blackstone at Vistancia. Perfect setting to build your custom dream home, where you will enjoy the views of the golf course, natural high desert and spectacular Arizona sunsets. Blackstone at Vistancia is a private golf club community featuring magnificent amenities at the 30,000 sq ft Hacienda Clubhouse with an 18-hole, par 72 championship golf course designed by national award winner Jim Engh. Blackstone is conveniently located to Lake Pleasant, shopping, restaurants, easy access to the 303 and award-winning Peoria School District.
- Type:
- Land
- Sq.Ft.:
- n/a
- Status:
- Active
- Beds:
- n/a
- Lot size:
- 0.8 Acres
- Baths:
- MLS#:
- 6708010
ADDITIONAL INFORMATION
Welcome to the epitome of luxury living in Blackstone Country Club at Vistancia. 30319 N Sage Drive is a custom homesite that exudes exclusivity. Situated on a tranquil cul-de-sac, this exceptional land offering has a prime location nestled alongside the prestigious and possibly most challenging... 13th hole of the renowned Jim Engh designed golf course. Breathtaking views surround this magnificent homesite. Imagine the scent of fresh cut grass, coos of the mourning doves and the vibrant colors of the lush fairways as the sun rises over the course and south-eastern backyard. With only one multi-million dollar neighbor adjacent, privacy and tranquility are yours to savor. This remarkable property offers the perfect canvas to design and build your custom estate, tailored (continued) Welcome to the epitome of luxury living in Blackstone Country Club at Vistancia. 30319 N Sage Drive is a custom homesite that exudes exclusivity. Situated on a tranquil cul-de-sac, this exceptional land offering has a prime location nestled alongside the prestigious and possibly most challenging... 13th hole of the renowned Jim Engh designed golf course. Breathtaking views surround this magnificent homesite. Imagine the scent of fresh cut grass, coos of the mourning doves and the vibrant colors of the lush fairways as the sun rises over the course and south-eastern backyard. With only one multi-million dollar neighbor adjacent, privacy and tranquility are yours to savor. This remarkable property offers the perfect canvas to design and build your custom estate, tailored to your every desire. With generous dimensions and ample space, let your imagination run wild as you create a masterpiece that perfectly complements the beauty of the surroundings. Immerse yourself in the unrivaled amenities that the private, Blackstone Country Club at Vistancia has to offer. Indulge in world-class golfing experiences, where the meticulously designed course challenges and delights golf enthusiasts of all skill levels. Relax and unwind at the luxurious clubhouse, where you can enjoy exquisite dining, social gatherings, and rejuvenating spa treatments. Beyond the exclusive gates of Blackstone Country Club, you will find a vibrant community that embraces the essence of Arizona living. Explore the natural beauty of the surrounding desert landscape, embark on exhilarating hiking trails, or bask in the warm Arizona sun. Don't miss this once-in-a-lifetime opportunity to own the most exclusive custom homesite in one of Peoria's most prestigious neighborhoods. Embrace the ultimate luxury lifestyle and let your dreams become a reality at 30319 N Sage Drive. Contact us today to secure your place in this coveted haven of refined luxury living in Arizona.
$465,000
10262 W JESSIE Lane Peoria, AZ 85383
- Type:
- Single Family
- Sq.Ft.:
- 1,960
- Status:
- Active
- Beds:
- 4
- Lot size:
- 0.05 Acres
- Year built:
- 2000
- Baths:
- 2.00
- MLS#:
- 6764728
ADDITIONAL INFORMATION
Don't pass up this opportunity to invest in your future and this perfect entry level home! This 4 bedroom/2 bath home has 1968 sf boasts a living room/family room floor plan. The open concept kitchen has sufficient room for you to cook meals for the family! The master suite comes equipped with a walk-in closet, 2 sinks and a separate shower and tub in the master bathroom. Other amenities included in this home are interior washer & dryer hook ups, window coverings, ceiling fans, a 2 car garage, and a covered patio. This home sits on a North/South facing lot. This home is just minutes from Walmart, Target, Sprouts and so many other grocery stores and restaurants. Not to mention you'll only be 25 minutes from Lake Pleasant!
$743,000
27152 N 71st Ave -- Peoria, AZ 85383
Open House:
Saturday, 11/16 10:30-1:30PM
- Type:
- Single Family
- Sq.Ft.:
- 2,452
- Status:
- Active
- Beds:
- 3
- Lot size:
- 0.16 Acres
- Year built:
- 2020
- Baths:
- 3.00
- MLS#:
- 6764570
ADDITIONAL INFORMATION
Welcome to your dream home in the Aloravita community ! This 3 bed, 2.5 bath and office/Den with 3 car garage residence is built on $30k premium lot. offers a specious open layout and split floor plan. all stainless still appliance. Beautiful back yard with artificial golf putting green and no house behind back wall. Perfect home for you and your family. COME TAKE TOUR !!!
- Type:
- Single Family
- Sq.Ft.:
- 3,318
- Status:
- Active
- Beds:
- 4
- Lot size:
- 0.24 Acres
- Year built:
- 2016
- Baths:
- 3.00
- MLS#:
- 6764497
ADDITIONAL INFORMATION
This exquisite home has all the upgrades as no detail was overlooked. Features the latest design elements with gorgeous finishes thru-out, offering unparalleled luxury living open floor plan. Rarely is elegance so tastefully married to comfort & the modern lifestyle we all want to live. The grand entrance leads to sophisticated living space overflowing with custom accents. Prepare gourmet meals in the chef's kitchen, w/ double oven, plenty of cabinet space, a spacious walk-in pantry, and quartz waterfall oversized island with breakfast bar overlooking great room. Master suite is fabulous, with a completely custom closet. Seller has also added new mini split in the garage for an amazing man cave or workout room. Do not let this house get away, you have to see it to believe it!
- Type:
- Single Family
- Sq.Ft.:
- 2,837
- Status:
- Active
- Beds:
- 5
- Lot size:
- 0.15 Acres
- Year built:
- 2024
- Baths:
- 3.00
- MLS#:
- 6764460
ADDITIONAL INFORMATION
November completion on this brand-new home! This community boasts breathtaking views and is conveniently located minutes away from shopping, dining, hiking trails and more! Our popular 'Stork' floorplan features 5 full bedrooms plus a game room and a multipurpose room, 3 bathrooms, 2 Car-Garage and a private yard with views! Designer selected finish includes Burlap Cabinetry, Quartz Kitchen Countertops, Wood Like Tile Throughout, and Plush Carpet in all the bedrooms. This beautiful home will have it all including 8' doors, Gourmet Gas Kitchen, Smudge Proof Stainless Steel Appliances, Blinds, Pre-Plumb for Soft Water, and Smart Home Technology. Home is under construction, estimated photos of similar spec home to show layout, options may vary**
- Type:
- Single Family
- Sq.Ft.:
- 3,216
- Status:
- Active
- Beds:
- 4
- Lot size:
- 0.27 Acres
- Year built:
- 2012
- Baths:
- 3.00
- MLS#:
- 6764194
ADDITIONAL INFORMATION
Own a fantastic home in one of Peoria's most sought-after communities! This gorgeous residence in Blackstone at Vistancia truly shows pride of ownership with its exquisite curb appeal, professionally manicured landscape, and gated courtyard. Discover a spacious formal living/dining room ideal for hosting holiday feasts. The sizable den has wood floor and a desk, making it perfect for an office. Tall ceilings, neutral paint with custom color accents, tile flooring, plantation shutters, ceiling fans, and recessed lighting are found throughout. The massive open family room boasts a corner fireplace with stone accents & pre-wired surround sound. The large chef kitchen features white cabinets with crown moulding, tile backsplash, granite counters, SS appliances, an oversized island with breakfast bar, and a breakfast nook with stylish pendant light. The primary bedroom with outdoor access hosts a fabulous ensuite with two vanity sinks, glass-block windows, a tub, a step-in shower, and a huge walk-in closet. The extended 3 car garage offers epoxy floor, shelving, and custom-built cabinets & workbench, providing a neat workspace. The outdoor Oasis offers a covered patio, cobblestone floors, a built-in BBQ, putting green, a raised patio with a firepit & built-in bench, a spa, and a sparkling blue pool. This breathtaking home has it all! It's within a short walk to the community park. Let's not forget this prestigious community offers resort-like amenities! Act now before it's gone!
$500,000
26104 N 138TH Lane Peoria, AZ 85383
- Type:
- Single Family
- Sq.Ft.:
- 2,165
- Status:
- Active
- Beds:
- 4
- Lot size:
- 0.18 Acres
- Year built:
- 2019
- Baths:
- 2.00
- MLS#:
- 6763982
ADDITIONAL INFORMATION
4 Bedroom 2 Bathroom 2 Car Garage. Built in 2019. Beautiful Kitchen with Stainless Appliances and a Gas Stove. Granite Counter Tops. Huge Master Shower. Ceiling Fans. Great Backyard with Firepit and huge Dog Run. Close to Dining, Shopping and the 303 Freeway.
- Type:
- Single Family
- Sq.Ft.:
- 3,167
- Status:
- Active
- Beds:
- 4
- Lot size:
- 0.15 Acres
- Year built:
- 2024
- Baths:
- 4.00
- MLS#:
- 6763842
ADDITIONAL INFORMATION
Welcome to the Aloravita lifestyle! This beautiful designer home will have you from hello! The beautifully landscaped front yard will be your invitation to the desert contemporary designed iron entry door. The main level boasts a great room floor plan with gourmet kitchen layout, including waterfall island, decorative backsplash,s/s appliances, separate beverage refrigerator, gas cooktop, quartz counter tops, and a walk-in pantry. The main level is also home to a spacious office/den, covered patio, and en suite guest bedroom. Ascend the stairs to the second level to enjoy the spa-like primary suite including upgraded tile and glass shower with rain shower head, dual sinks, and large walk-in closet. Level two is also home to the loft, laundry room (with cabinets), two bedrooms, and a full hall bath. This stunning home also features a car tandem garage with exterior keyless entry pad. Enjoy spectacular mountain views, biking, hiking and walking trails, as well as nearby golf, shopping, and dining opportunities.
$959,000
9779 W KEYSER Drive Peoria, AZ 85383
- Type:
- Single Family
- Sq.Ft.:
- 4,464
- Status:
- Active
- Beds:
- 5
- Lot size:
- 0.34 Acres
- Year built:
- 2004
- Baths:
- 4.00
- MLS#:
- 6763799
ADDITIONAL INFORMATION
Luxurious estate home in Pleasant Valley Estates on huge lot. Complete Remodel, like brand new. Spacious floor plan with lots of room to roam! 5bd with 3.5 bath. Gourmet Kitchen w/ island, granite tops & beautiful cabinets, brand new SS appliances & gas cooktop. Granite Wet Bar. Dramatic Fire Place in Living Rm. MasterBD Suite w/ MBath & Jacuzzi. Four (4) 2ndary Bds, incl. double sink vanity. Full size In-Laws on ground level, has a full-size bath & closet. Mega-Loft Play/Media Room, vaulted ceilings. Huge covered patio for entertaining & enormous upper deck. Gigantic backyard w/ grassy area for kids to play. 4 car Garage + RV-Gate. Mountain Views. Close to everything.. 20mins to Lake Pleasant Marina. Enjoy water sports.. save on family vacations!
- Type:
- Single Family
- Sq.Ft.:
- 2,336
- Status:
- Active
- Beds:
- 3
- Lot size:
- 0.25 Acres
- Year built:
- 2006
- Baths:
- 3.00
- MLS#:
- 6763713
ADDITIONAL INFORMATION
Welcome to resort living in Trilogy at Vistancia. This beautiful 3 bed and 3 bath 2.5 car garage home also has a private casita for guests. As you enter the home you will pass through a grand foyer entry way. The chefs kitchen has been remodeled with new quartzite counter tops and large Quartzite island, newly added full pullouts in all lower cabinets, custom backsplash and new appliances. The Primary bath has a remodeled walk-in shower, new vanities, sinks, faucets countertops and backsplash tile.The Study/Wine Room boasts a beautiful wine refrigerator that conveys. The backyard is simply paradise. Enjoy entertaining all your guests in this resort like backyard with outdoor kitchen, pool and hot tub and putting green. Solar owned and paid off.
- Type:
- Single Family
- Sq.Ft.:
- 1,953
- Status:
- Active
- Beds:
- 3
- Lot size:
- 0.15 Acres
- Year built:
- 2024
- Baths:
- 3.00
- MLS#:
- 6763668
ADDITIONAL INFORMATION
Brand new community in North Peoria! This stunning single story home offers 1,953 sq ft of functional living space. It features 3 bedrooms, 2.5 bathrooms, den, and a 2 car garage. The open concept kitchen is perfect for entertaining and features an Island, a walk-in pantry and stainless steel appliances. It also offers our Harmony Palette which includes gray painted 42'' Cabinets, silver falls granite kitchen countertops, 4x4 kitchen backsplash, and 6x36 wood looking plank tile in all the common areas, soft water loop, and interior blinds. The great room offers a 4-panel center sliding glass door so you can step out into your covered patio to enjoy indoor/outdoor living in your backyard with friends and family. The primary suite has a spacious walk-in closet, double sinks, walk-in shower, and an additional linen closet for extra storage. Great location close to dining, freeways, parks, and entertainment!
- Type:
- Single Family
- Sq.Ft.:
- 2,044
- Status:
- Active
- Beds:
- 2
- Lot size:
- 0.14 Acres
- Year built:
- 2020
- Baths:
- 2.00
- MLS#:
- 6762725
ADDITIONAL INFORMATION
One-of-a-Kind, 2020 Concentric floor plan to hit the market! Beautiful curb appeal w/ lighted paver walkway & Located on a cul-de-sac. Step inside and you will fall in love - CUSTOM Touches are around every corner - no details were Missed! The OVERSIZED WOOD-LOOK tile thru-out the entire home is highly desirable!! The REDESIGNED KITCHEN is Stunning & has been completely customized! CUSTOM HIGH-END CABINETRY features dove-tailed drawers, soft closed drawers/doors, full-overlay cabinet doors, CUSTOM PANTRY configuration, STACKED UPPERS w/ glass doors & ACCENT LIGHTING. The redesigned island has add'l drawers, tons of STORAGE & dramatic QUARTZ Counters! The Open Concept Great Room plan has 2 Spectacular DESIGNER WALLS that perfectly compliment the CUSTOM Kitchen, CREATING a magical space to call HOME! Both Baths are equipped w/ gorgeous upgrades that you'll love - CUSTOM TILE & STONE C-TOPS! Step outside to paradise & enjoy a private, FULLY FENCED backyard w/ your PRIVATE POOL w/ in-ground cleaners, extend paver patio & synthetic grass. Additional features: Designer lighting, add'l can lighting, den with double doors, Laundry room equipped w/ a sink & Storage, massive 3 car Tandem Garage w/ Storage & A/C, garbage enclosure, Soft Water System, Surround Sound, high-end window treatments, and so much more! Amazing opportunity - this home is spectacular!!
$920,000
31207 N 124TH Drive Peoria, AZ 85383
- Type:
- Single Family
- Sq.Ft.:
- 2,149
- Status:
- Active
- Beds:
- 3
- Lot size:
- 0.19 Acres
- Year built:
- 2017
- Baths:
- 4.00
- MLS#:
- 6761995
ADDITIONAL INFORMATION
BEAUTIFUL PROPERTY IN THE PRESTIGIOUS BLACKSTONE COUNTRY CLUB. THIS PROPERTY OFFERS PRIVACY WITH ITS PRIME CORNER LOT IN THE GREENS LOCATION. YOU WILL BE AMAZED BY THIS WELL MAINTAINED PROPERTY. THE DESERT LANDSACPE IS LOW MAINTENANCE YET INVITING AND WELL MANICURED. THE FIRST FEW STEPS INTO THE HOME FEELS SPACIOUS WITH HIGH CEILINGS AND NATURAL LIGHT. YOU WILL FALL IN LOVE WITH THE GOURMET KITCHEN AND LARGE ISLAND. THE SPACE IS PERFECT FOR ANYONE WHO LOVES TO COOK OR HOST EVENTS. EACH BEDROOM IN THIS HOME HAS ITS OWN BATHROOM WITH A HALF BATH IN THE HALL FOR GUESTS. DON'T MISS THIS OPPORTUNITY TO GET INTO THE HOME OF YOUR DREAMS WITH ALL THE AMENITES. ITS YOUR CHANCE TO INDULGE IN A LUXURIOUS LIFESYLE.
$459,999
26404 N 132ND Lane Peoria, AZ 85383
- Type:
- Single Family
- Sq.Ft.:
- 2,346
- Status:
- Active
- Beds:
- 3
- Lot size:
- 0.1 Acres
- Year built:
- 2014
- Baths:
- 3.00
- MLS#:
- 6762946
ADDITIONAL INFORMATION
Welcome home! This 3-bedroom, 2.5-bath residence greets you with a 2-car garage, a front porch, and a well-maintained yard. Discover a living room with high ceilings, a warm palette, blinds, and durable tile flooring. The great room is perfect for relaxing evenings. Cook delicious meals in the kitchen, equipped with granite counters, wood cabinetry with crown moulding, pendant/recessed lighting, an eye-catching tile backsplash, SS appliances, a convenient pantry, and a center island with a breakfast bar for casual dining. Upstairs, the cozy loft is ideal for a lounge area. The primary bedroom offers plush carpeting, an ensuite with double sinks, and a walk-in closet. Enjoy outdoor moments in the backyard, complete with a covered patio, stylish pavers, and a well-kept lawn. Make it yours!
$1,070,000
13450 W DOMINO Drive Peoria, AZ 85383
- Type:
- Single Family
- Sq.Ft.:
- 2,660
- Status:
- Active
- Beds:
- 3
- Lot size:
- 0.19 Acres
- Year built:
- 2020
- Baths:
- 4.00
- MLS#:
- 6762840
ADDITIONAL INFORMATION
Welcome to Trilogy at Vistancia, a 55+ Gated Community in North Peoria. Meet Shea Home's most popular model, the Rhythmic. 2660 sq. ft of interior living space, 3 BED + OFFICE + CRAFT ROOM + 3.5 BATH + 3 CAR Garage, plus a luxurious backyard to help you relax and embrace Arizona's year-round climate and our outdoor lifestyle. Open concept main living area with dramatic cross beams and tray ceilings, stunning double-sided stone gas fireplace, natural wood-look tile throughout, light crisp color pallet with white trim, doors and wood shutters. 2 separate, 4-panel sliding patio doors allow plenty of natural light, connecting your indoor and outdoor living spaces. Open concept kitchen and dining area, features upgraded light gray cabinetry, waterfall edge Quartz countertops, glossy subway tile backsplash, stainless steel appliance package and hood, plus a pantry for all your storage needs. Step into your master suite, light and bright with access to your private backyard. Full Master Bath features farmhouse-style doors, double sinks, a soaking tub, a large tiled shower with seating, and a spacious master closet. With 2 additional bedroom, 2 bathrooms, a craft room, a powder room, plus an elegant office with custom built-ins and a stone fireplace, this upgraded Rhythmic Model provides you with all the space and functionality you'll ever need. Step out back and take a deep breath, large L-shape covered patio provides the perfect retreat or entertainment space and features mechanical shades on the west side for additional shade and privacy. Classic travertine tile pavers with turf in-between design, calming wall water fountain, outdoor kitchen with serving area, and large ambient stone fireplace all against the backdrop of the Sonoran Desert skyline. There truly is nothing to do except move in and live your absolute best life. Neighborhood mountain views, close proximity to 303 freeway access, 20 minutes to TSMC, shopping, dining, entertainment, health care, and less than 35 min. away from beautiful Lake Pleasant Regional Park.
$744,000
26860 N 102nd Lane Peoria, AZ 85383
Open House:
Saturday, 11/16 11:00-2:00PM
- Type:
- Single Family
- Sq.Ft.:
- 2,356
- Status:
- Active
- Beds:
- 3
- Lot size:
- 0.22 Acres
- Year built:
- 2015
- Baths:
- 3.00
- MLS#:
- 6762152
ADDITIONAL INFORMATION
Immaculate, Move-In Ready Home with Stunning Mountain Views and Optional Full Furnishings: Step into this almost brand-new, meticulously maintained home in the desirable Tierra Del Rio community, where style, comfort, and convenience come together in perfect harmony. The chef-inspired kitchen is a true showstopper, featuring gleaming white cabinetry, sleek quartz countertops, and top-of-the-line stainless steel appliances—all complemented by abundant storage space to keep things organized. With updated bathrooms and gorgeous flooring throughout, this home exudes modern sophistication, making it effortlessly move-in ready. The spacious 3-bedroom, 2.5-bath layout includes a dreamy master suite with a spa-like bath, complete with a large walk-in shower and a soaking tub for ultimate... relaxation. Relax and entertain in the open, flowing floor plan that seamlessly connects the kitchen to the airy great room. Upgraded light fixtures add an extra touch of elegance, while the three-car tandem garage offers ample space for both vehicles and toys. Enjoy the outdoor beauty of your private backyard retreat, featuring an extended pergola, synthetic grass for easy maintenance, a cozy fire pit, and an RV gate for added convenience. Backing to miles of scenic hiking trails, you'll savor breathtaking mountain views from your own backyard. Located just minutes from local amenities, this exceptional home combines luxurious living with a serene, nature-filled lifestyle. Plus, the home is available fully furnishedmaking it an ideal choice for those looking to settle in quickly. Close to ... EVERYTHING: Loop 303 NEW & UPCOMING shopping and dining, AMAZING SCHOOLS, PLUS EASY ACCESS TO TSMC!! RARE opportunity to own a stunning home in Tierra del Rio, backing to miles of hiking trails. Gorgeous white kitchen with beautiful quartz countertops and backsplash. Brand new stainless steel appliances, ready for your culinary adventures. Abundant storage throughout, ensuring a clutter-free environment. Updated bathrooms with modern fixtures and finishes. Elegant tile flooring adds a touch of luxury and ease of maintenance. Spacious open floor plan with no wasted space, perfect for entertaining. Expansive great room that seamlessly connects to the kitchen. Inviting master suite featuring a large tiled walk-in shower and soaking tub. Dual vanities and generous walk-in closets in the master bath. Private backyard oasis with an extended pergola for outdoor enjoyment. Lush synthetic grass and rock landscaping, low maintenance and beautiful. Fire pit area, perfect for cozy evenings with family and friends. 3-car tandem garage providing ample parking and storage options. Minutes away from Loop 303 for easy access to shopping and dining - PLUS EASY ACCESS TO TSMC!!
- Type:
- Single Family
- Sq.Ft.:
- 2,828
- Status:
- Active
- Beds:
- 3
- Lot size:
- 0.21 Acres
- Year built:
- 2022
- Baths:
- 3.00
- MLS#:
- 6762537
ADDITIONAL INFORMATION
Voted Best Home on Tour! Gorgeous, modern, and shows like a model home with mountain views and plenty of privacy! Built in 2022, this fabulous 3 bedroom, 2.5 bath home also offers TWO FLEX spaces to meet your needs and a FOUR CAR GARAGE! Open floor plan with kitchen opening to the great room and informal dining area. Gourmet kitchen offers quartz counters, upgraded stainless appliances & backsplash, gas cook top, huge island, and tons of white shaker cabinets! Primary suite is split and offers a gigantic spa-like bathroom with super sized shower, fixtures, and walk in closet. Welcoming courtyard with locking custom gate and pavers. Enjoy the community pool & spa, community center, fitness room, walking paths and parks. Just minutes to hiking and Lake Pleasant to enjoy the outdoors.

Information deemed reliable but not guaranteed. Copyright 2024 Arizona Regional Multiple Listing Service, Inc. All rights reserved. The ARMLS logo indicates a property listed by a real estate brokerage other than this broker. All information should be verified by the recipient and none is guaranteed as accurate by ARMLS.
Peoria Real Estate
The median home value in Peoria, AZ is $441,400. This is lower than the county median home value of $456,600. The national median home value is $338,100. The average price of homes sold in Peoria, AZ is $441,400. Approximately 69.65% of Peoria homes are owned, compared to 23.19% rented, while 7.16% are vacant. Peoria real estate listings include condos, townhomes, and single family homes for sale. Commercial properties are also available. If you see a property you’re interested in, contact a Peoria real estate agent to arrange a tour today!
Peoria, Arizona 85383 has a population of 187,733. Peoria 85383 is less family-centric than the surrounding county with 31.04% of the households containing married families with children. The county average for households married with children is 31.17%.
The median household income in Peoria, Arizona 85383 is $81,017. The median household income for the surrounding county is $72,944 compared to the national median of $69,021. The median age of people living in Peoria 85383 is 40.8 years.
Peoria Weather
The average high temperature in July is 105.3 degrees, with an average low temperature in January of 43 degrees. The average rainfall is approximately 9.5 inches per year, with 0.1 inches of snow per year.



