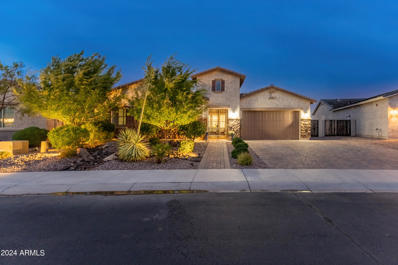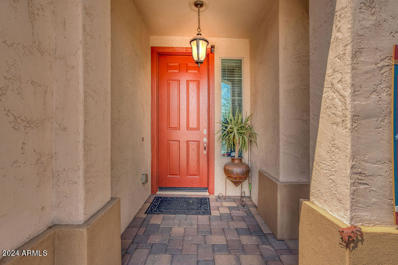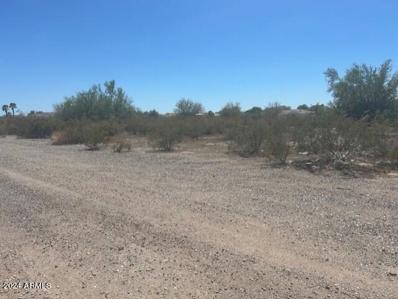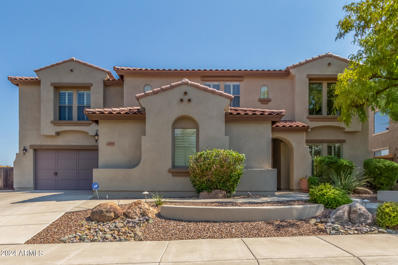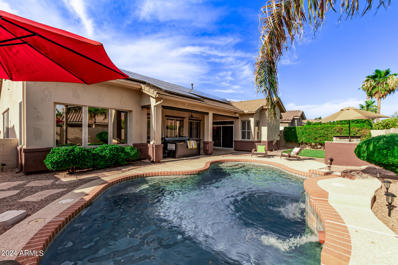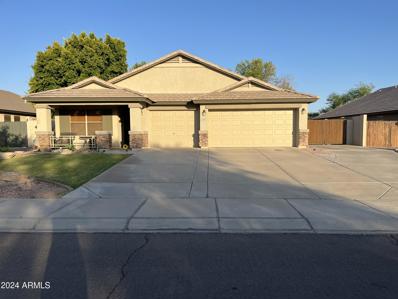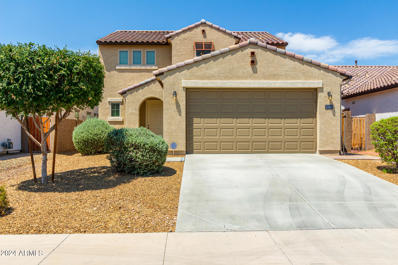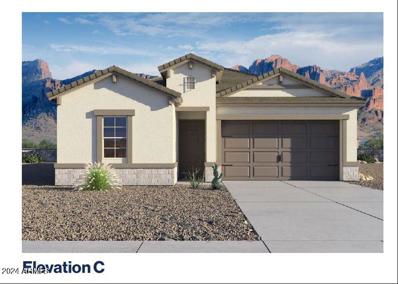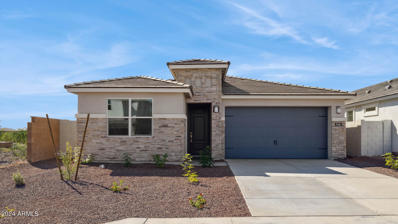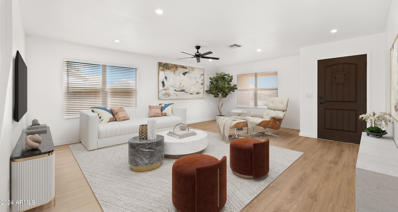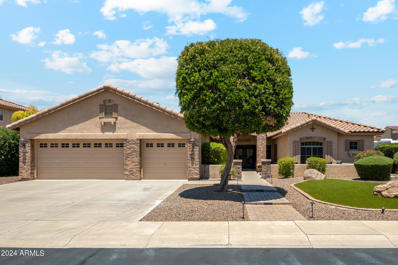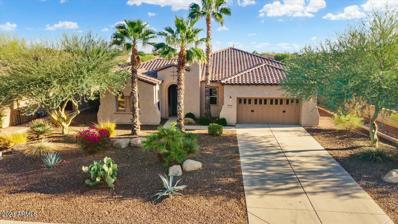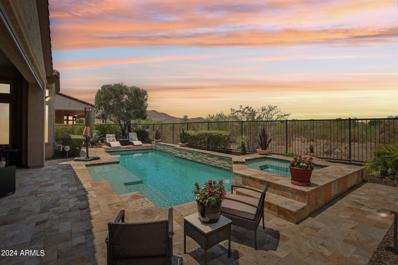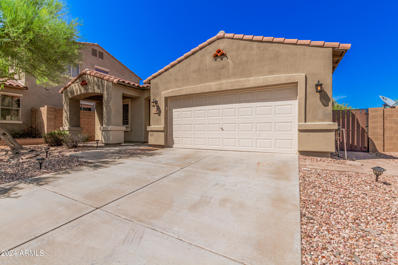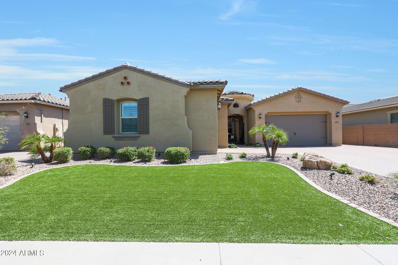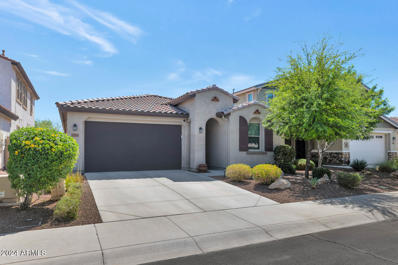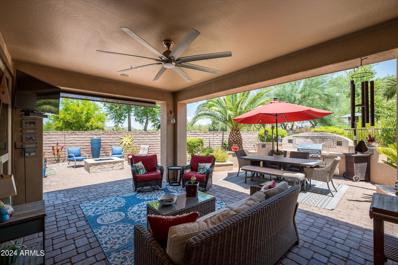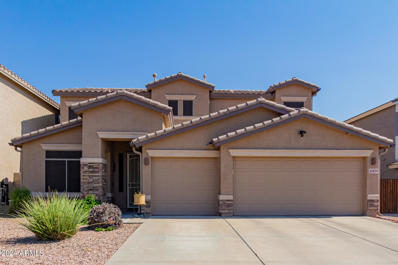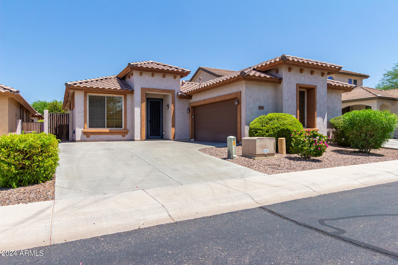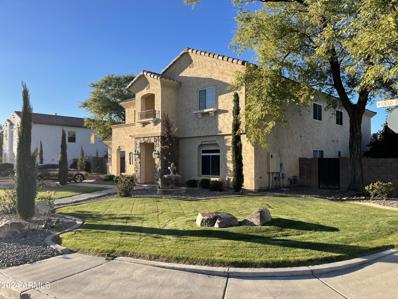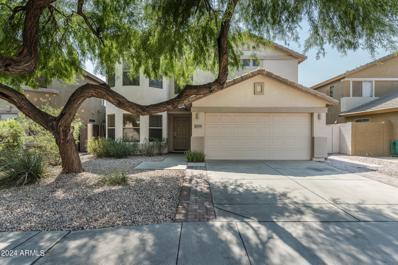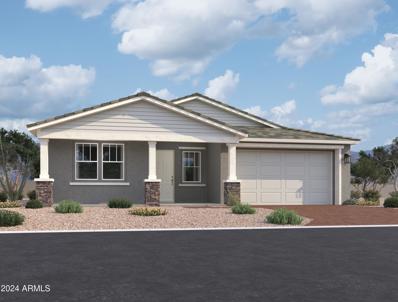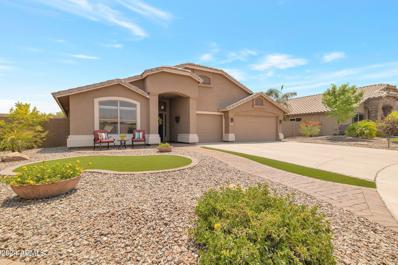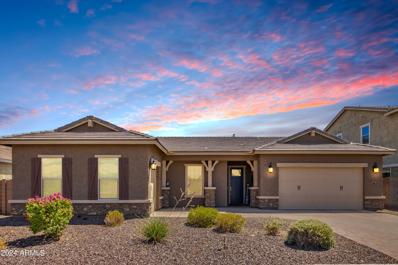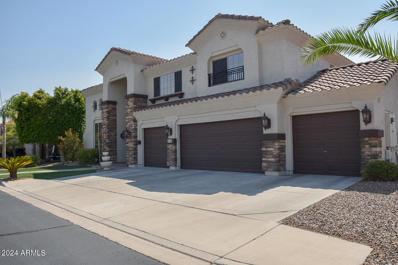Peoria AZ Homes for Rent
$899,000
9837 W LARIAT Lane Peoria, AZ 85383
- Type:
- Single Family
- Sq.Ft.:
- 3,199
- Status:
- Active
- Beds:
- 4
- Lot size:
- 0.24 Acres
- Year built:
- 2016
- Baths:
- 3.00
- MLS#:
- 6728829
ADDITIONAL INFORMATION
Welcome to your dream home, a luxurious sanctuary nestled on a premium view lot in the prestigious gated community of Stonebridge Ranch, located in the highly desirable 85383 Peoria neighborhood. From the moment you enter the private courtyard through the elegant iron gate, you'll be captivated by the charm and sophistication of this residence. This popular split floor plan features 4 spacious bedrooms, a versatile den, and 2.5 beautifully appointed bathrooms. Designed for modern living, the home boasts energy-efficient prepaid solar, ensuring sustainable and cost-effective living. Step inside to find a freshly painted interior and many upgrades throughout, including coffered ceilings in the main entryways, living areas, and the owner's suite. The gourmet kitchen is a chef's delight, equipped with gas cooktop, under-cabinet lighting and a stunning 12-foot slider door that seamlessly connects indoor and outdoor living spaces. The resort-like backyard is an entertainer's paradise, featuring a built-in fireplace, meticulously landscaped yard, and two separate pergolas complete with a barbecue and bar area. At the heart of this outdoor oasis is a gorgeous heated swimming pool with a unique glass finish, offering breathtaking desert mountain views and access to the most beautiful sunsets you have ever seen. For your peace of mind, this home has been thoroughly inspected with all repairs completed, and a home warranty is offered. Accessibility is a key feature, with handicapped accessible doorways and a roll-in shower, ensuring comfort for all residents and guests. Conveniently located near shopping centers, nationally recognized schools, and just 10 minutes from Lake Pleasant, this home offers an unparalleled lifestyle. This home has it all and so much more. Don't miss the opportunity to make it yours
$531,999
10826 W NOSEAN Road Peoria, AZ 85383
- Type:
- Single Family
- Sq.Ft.:
- 2,008
- Status:
- Active
- Beds:
- 3
- Lot size:
- 0.13 Acres
- Year built:
- 2016
- Baths:
- 2.00
- MLS#:
- 6734075
ADDITIONAL INFORMATION
Buyer able to take advantage of credits from both Seller and Preferred Lender at closing. Seller Credit to be 2% of sales price (estimated value $10,500) on a full-price offer, and may be lowered on a below-list price offer. Preferred Lender Credit to be up to 1% of loan amount (estimated value $3,500 - $5,000) and is not contingent on offer price. All Credit totaling an estimated of $14,000 to $15,5000 can be combined and used for any Buyer fee including 2/1 Buy-down, or Purchase Price Reduction. May NOT be used to pay any portion of the Down Payment. Reach out to Preferred Lender, The Goldberg Group at Barrett Financial Group to get pre-qualification more details about Lender Credits. Matt Goldberg (NMLS 1342195) Josh Goldberg (NMLS 216038).
- Type:
- Land
- Sq.Ft.:
- n/a
- Status:
- Active
- Beds:
- n/a
- Lot size:
- 1.03 Acres
- Baths:
- MLS#:
- 6734895
ADDITIONAL INFORMATION
INCREDIBLE OPPORTUNITY CORNER LEVEL LOT IN HIGH DEMAND OF NORTH PEORIA! IMAGINE BUILDING YOUR IDEAL DREAM HOME SURROUNDED BY MILLION-DOLLAR CUSTOM HOMES, WITH ROOM FOR HORSES, YOUR BIG TOYS, RV, POOL, GARAGE, WORKSHOP, HOW ABOUT A GUEST HOUSE, YOU NAME IT, BY THE WAY...NO HOA. ENJOY THE BEAUTIFUL MOUNTAIN VIEWS! CLOSE DISTANCE TO SHOPPING, HIKING; 5 MINUTES TO FREEWAY 101 LOOP!
$1,025,000
13055 W CHUCKS Avenue Peoria, AZ 85383
- Type:
- Single Family
- Sq.Ft.:
- 4,846
- Status:
- Active
- Beds:
- 5
- Lot size:
- 0.34 Acres
- Year built:
- 2006
- Baths:
- 4.00
- MLS#:
- 6734189
ADDITIONAL INFORMATION
Absolutely Stunning 5 Bedroom + Den, 3.5 Bathrooms, Two Story Home Located on One-Third Acre Lot, Highly Desired Entrada Gated Community, Formal Living & Dining Room, Gourmet Kitchen w/Custom Cabinets & Granite Countertops, Kitchen Island w/Breakfast Bar, Eat-In Kitchen Dining, Spacious Family Room, Separate Game Room w/Wet Bar, Upstairs Master Bedroom w/Separate Sitting Room/Office, Master Walk-In Closet, Master Bathroom w/Dual Sinks & Separate Tub & Shower, 4 Additional Bedrooms & 2 Bathrooms Upstairs, One Bedroom is Being Used a Movie Theater Room, Professionally Landscaped Front & Backyard, Covered Backyard Patio, Sparkling Swimming Pool, 3 Car Garage, All BRAND NEW A/C UNITS, Amazing Views, Come Check It Out!
$875,000
8073 W LOUISE Drive Peoria, AZ 85383
- Type:
- Single Family
- Sq.Ft.:
- 4,002
- Status:
- Active
- Beds:
- 5
- Lot size:
- 0.21 Acres
- Year built:
- 2001
- Baths:
- 4.00
- MLS#:
- 6733130
ADDITIONAL INFORMATION
Back on the market! Their loss can be your gain! Beautiful 5 bedroom, 3.5 bath home features a 3-car garage, RV gate, charming stone accents, and a well-kept front yard. Energy Efficient at its best - 25 year paid solar! Discover an inviting living room with soaring vaulted ceilings, a neutral palette and classic plantation shutters. Enjoy intimate moments with loved ones in the family room, offering wood like flooring, sliding doors to patio and a cozy stone-clad fireplace. The eat-in kitchen is equipped with granite counters with a matching backsplash, abundant wood cabinetry with crown moulding, pendant/recessed lighting, stainless steel appliances, double ovens, gas cooking, a walk-in pantry, and an island with a breakfast bar. Additional spaces include an open den and an entertainment room for hosting gatherings. The primary bedroom boasts, wood like floors, shutters and an ensuite with dual sinks, huge shower and a walk-in closet. Unwind in the backyard oasis, complete with a covered patio, a relaxing spa, a putting green for golf enthusiasts, a built-in BBQ, and a sparkling pool. Side yard has shed for yard maintenance, pavered walk and RV Gate. Make this gem yours now!
$539,999
22831 N 103RD Lane Peoria, AZ 85383
- Type:
- Single Family
- Sq.Ft.:
- 2,134
- Status:
- Active
- Beds:
- 4
- Lot size:
- 0.19 Acres
- Year built:
- 2000
- Baths:
- 2.00
- MLS#:
- 6731668
ADDITIONAL INFORMATION
WELCOME TO PEORIA.THIS HOME COMES W/ RV GATE, 3 CAR GARAGE & EXTENDED CONCRETE SLAB FOR ALL YOUR AUTOS. GREAT LOT SIZE 8,198 SQFT. COVER PORCH ENTRY. INSIDE IT BOASTS W/VOULTED CELLINGS, SPECIOUS LIVING RM, UNIQUE ARCH DESIGN THAT WILL TAKE YOU INTO KITCHEN W/ LARGE ISLAND, W/ LOTS OF WINDOWS & WINDOW COVERINGS. LAMINATE FLOORING THROUGHOUT,NO CARPET AT ALL. FANS T/O, COVER PATIO, NICE SIZE YARD. COME VISIT, MAKE THE OFFER.
- Type:
- Single Family
- Sq.Ft.:
- 2,387
- Status:
- Active
- Beds:
- 5
- Lot size:
- 0.12 Acres
- Year built:
- 2017
- Baths:
- 4.00
- MLS#:
- 6734287
ADDITIONAL INFORMATION
Featuring five bedrooms and 3.5 bathrooms, this home is designed for today's busy families. The inviting open floor plan seamlessly connects the living, dining, and kitchen areas, perfect for everyday living and entertaining. Natural light pours in through the wide three-panel sliding doors, creating a bright and airy atmosphere. The downstairs master suite provides a private retreat with ample space and comfort. The additional four bedrooms offer flexibility for family, guests, or even a home office. Car enthusiasts and storage seekers will love the tandem garage with built-in shelves, providing plenty of room for vehicles and storage. The low-maintenance Astroturf backyard is perfect for relaxation or play, without the hassle of constant upkeep. Located in the vibrant Meadows neighborhood, you'll enjoy access to fantastic amenities, including scenic walking parks, a sparkling community pool, and more. This community offers a great quality of life, making it one of the most desirable places to live in Peoria. This home has great bones and is a fantastic opportunity for buyers looking to put their own personal touch on it. Move in and immediately start building equity while making it uniquely yours. Conveniently close to premier shopping, entertainment, gyms, and major freeways, this home offers easy access to everything you need. Don't miss out on this amazing opportunity to own a home in the Meadows.
$655,335
27210 N 74TH Lane Peoria, AZ 85383
- Type:
- Single Family
- Sq.Ft.:
- 2,051
- Status:
- Active
- Beds:
- 3
- Lot size:
- 0.19 Acres
- Year built:
- 2024
- Baths:
- 3.00
- MLS#:
- 6734117
ADDITIONAL INFORMATION
Prime lot, no back neighbor-ready to call home in October 2024. Experience the charm of Aloravita, nestled within the scenic mountains of Peoria. This community boasts breathtaking views and is conveniently located minutes away from shopping, dining, hiking trails and more! Our popular 'El Dorado' floorplan features 3 full bedrooms, 2.5 bathrooms, 2 Car-Garage and a private yard with views! Designer selected finish includes Burlap Cabinetry, Quartz Kitchen Countertops, Wood Like Tile Throughout, and Plush Carpet in all the bedrooms. This beautiful home will have it all including 9' ceilings, Gourmet Gas Kitchen, Smudge Proof Stainless Steel Appliances, Blinds, Pre-Plumb for Soft Water, and Smart Home Technology. Photos of similar spec home, options may vary-home is under construction**
- Type:
- Single Family
- Sq.Ft.:
- 2,051
- Status:
- Active
- Beds:
- 3
- Lot size:
- 0.14 Acres
- Year built:
- 2024
- Baths:
- 3.00
- MLS#:
- 6734111
ADDITIONAL INFORMATION
Corner lot, no back neighbor-ready to call home in October 2024. Experience the charm of Aloravita, nestled within the scenic mountains of Peoria. This community boasts breathtaking views and is conveniently located minutes away from shopping, dining, hiking trails and more! Our popular 'El Dorado' floorplan features 3 full bedrooms, 2.5 bathrooms, 2 Car-Garage and a private yard with views! Designer selected finish includes Burlap Cabinetry, Quartz Kitchen Countertops, Wood Like Tile Throughout, and Plush Carpet in all the bedrooms. This beautiful home will have it all including 9' ceilings, Gourmet Gas Kitchen, Smudge Proof Stainless Steel Appliances, Blinds, Pre-Plumb for Soft Water, and Smart Home Technology. Photos of similar spec home, options may vary-home is under construction**
- Type:
- Single Family
- Sq.Ft.:
- 2,595
- Status:
- Active
- Beds:
- 4
- Lot size:
- 0.19 Acres
- Year built:
- 2000
- Baths:
- 3.00
- MLS#:
- 6734415
ADDITIONAL INFORMATION
Imagine pulling up to your stunning newly remodeled home, nestled in the peaceful Alta Vista Estates community - and the best part? No HOA fees to worry about! Fresh exterior paint makes this house stand out, while the updated turf landscaping, blooming stone planters, and an inviting new paver patio welcome you even before you step inside. Open the door and be bathed in natural light streaming through the abundance of windows, beautifully accented by new wood blinds. Soft LED lighting sets the mood throughout your expansive living room, a blank canvas for creating your dream entertaining space. Luxury vinyl flooring runs throughout the main floor, providing both quiet comfort and a sleek, modern aesthetic. Prepare to be wowed by the chef's dream kitchen! Sparkling new quartz countertops grace every surface, including the custom island - perfect for creating a breakfast bar or entertaining area while you cook. Brand new, top-of-the-line stainless-steel appliances, including an induction range with a pot filler overhead, will make whipping up gourmet meals a breeze. Crisp white shaker cabinets, an upgraded sink, and a modern faucet complete the picture of culinary perfection. And for extra storage, a generously sized walk-in pantry ensures all your kitchen essentials stay organized and within reach. Head upstairs on plush new Berber carpet, sinking your feet into its luxurious softness. At the top landing, a vast loft space unfolds, offering a perfect secondary entertaining area or flexible work-from-home haven. Step into the primary suite and let the light wash over you. The fully modernized ensuite bathroom boasts a custom quartz vanity with his and hers sinks, perfectly complemented by stylish shaker cabinets. But the true showstopper is the walk-in glass shower, featuring captivating custom tilework designed to impress even the most discerning homeowner. Finally, a massive walk-in closet ensures a clutter-free haven for both partners. Three additional generously sized bedrooms offer ample space and closets for everyone to relax and unwind. A fully updated shared bathroom features another luxurious quartz-topped vanity and a beautifully tiled shower-tub combo. Venture outside to your private oasis. Emerald green turf creates a lush escape, while a billowing shade sail provides dappled comfort on the spacious new stone paver patio. The Low-maintenance gravel and new plantings that surround add a touch of nature. For those who enjoy their toys, there's more than enough space! The two-car garage with a built-in workbench is perfect for hobbyists or DIY enthusiasts. On the other side of the house, a large RV gate allows for easy access to the backyard and provides additional parking for larger vehicles or trailers. This Alta Vista Estates gem is perfectly situated for anyone with little ones too. Zuni Hills elementary school is less than a half-mile walk away, and Alta Vista Park provides a playground and green space just 5 minutes away. Dog lovers will appreciate the nearby Alta Vista Off-Leash Dog Park, perfect for canine companions to socialize. Welcome home to modern luxury, convenience, and a community feel - all without an HOA! This stunning property won't last long, come stop by today!
- Type:
- Single Family
- Sq.Ft.:
- 3,750
- Status:
- Active
- Beds:
- 5
- Lot size:
- 0.34 Acres
- Year built:
- 2002
- Baths:
- 4.00
- MLS#:
- 6733038
ADDITIONAL INFORMATION
Don't miss this entertainers DREAM HOME. Beautiful curb appeal. Gorgeous custom double Iron Door. Gourmet Kitchen, with peninsula island that sits 8. New carpet, upgraded wood tile floors. Master Bedroom has beautiful en suite with large walk-in closet.Beautiful sliding door in formal living room that brings the outside in.Beautiful covered patio with vaulted ceiling with an amazing Chandelier with attached Pergola. Covered BBQ area. Newly surfaced play pool. Community has two parks. Gated Community, Great schools. Lake pleasant 15 min away. Paloma Park 5 min away. With this price , it won't last long! Don't miss it!! Turn Key Home.
- Type:
- Single Family
- Sq.Ft.:
- 2,610
- Status:
- Active
- Beds:
- 2
- Lot size:
- 0.27 Acres
- Year built:
- 2006
- Baths:
- 3.00
- MLS#:
- 6733487
ADDITIONAL INFORMATION
'Aurora' ON GOLF COURSE on QUARTER ACRE LOT, CLOSE TO KIVA CLUB, with HUGE GARAGE & NO CARPET. Impressive curb appeal with 3 HUGE PALM TREES & mature landscaping. LUXURIOUS 12-FT CEILINGS & 20-IN NEUTRAL TILE everywhere except bedrooms w/ NEW 2023 WIDE PLANK LUXURY VINYL floors. Kitchen has TWO LARGE ISLANDS, engineered stone c-tops, tile backsplashes, abundant cabinets with rollouts, s/s appliances. HUGE PRIMARY RETREAT features a large bedroom with bay window & sliding glass door to back patio, bath with ATTRACTIVELY TILED SHOWER with heavy duty glass, SOAKING TUB WITH JETS & tile surround, TWO WALK-IN CLOSETS & - the HIDDEN GEM of the primary suite is a great hideaway for reading, art studio, TV watching, exercising or an office. The relaxing great room adjacent to the kitchen has a GAS FIREPLACE & a lot of windows for great light and observing the backyard and golf course, space for casual dining & sliding door to the back patio. Other: ENSUITE GUEST BEDROOM, den, powder room, dining room and PRIVATE COURTYARD off the kitchen. 2-car garage with cabinets is EXTENDED 4 FT & has additional storage area for golf cart, bicycles & more. This floor plan lends itself well to ENTERTAINING as does the back patio & yard. Enjoy pleasant days overlooking the GOLF COURSE and chilly winter evenings with your guests around the FIREPIT. ALL FURNITURE, FURNISHINGS AND ACCESSORIES AVAILABLE BY SEPARATE BILL OF SALE. This home is located in award-winning gated, 55+ Trilogy at Vistancia with 5-star-resort style amenities at the 35,000 SF Kiva Club with indoor & outdoor pools, fitness center, day spa, cafe, billiards, meeting rooms, library, tennis courts, pickle ball, bocce ball, events & a plethora of activities to choose from. Outstanding Gary Panks-designed golf course is woven throughout the original part of the neighborhood. The Mita Club has additional outstanding community amenities. Easy access from Trilogy to the 303, shopping, restaurants, entertainment, Lake Pleasant & Paloma Park, Peoria's huge new community park lo a great hideaway for reading, art studio, TV viewing, exercising or an office.
- Type:
- Single Family
- Sq.Ft.:
- 2,610
- Status:
- Active
- Beds:
- 2
- Lot size:
- 0.21 Acres
- Year built:
- 2006
- Baths:
- 3.00
- MLS#:
- 6732883
ADDITIONAL INFORMATION
This SOLAR (Avg ELECTRIC BILL is $18/month - WOW!!) Aurora is IMPRESSIVE. The charming curb appeal is equipped with LUSH PALMS, PAVER WALKWAY & a DRAMATIC ARCHED GATE. Step inside and admire all the IMPRESSIVE upgrades & Custom Touches! Beautiful TILE FLOORING thru-out (no carpet!!). The Spacious Kitchen is a Show-Stopper w/ an atmosphere to inspire one to cook & entertain -2 ISLANDS, Built-in GAS Appliances, Roll-out shelving, Under Cabinet Lighting, Pendant Lighting & high-end RAISED-PANEL Maple Cabinetry. Located off the Kitchen is a PRIVATE COURTYARD enhanced w/ a PERGOLA! Owner's Suite is Oversized w/ a BAY WINDOW & has Access to the RESORT BACKYARD! The Spa-like Bath HAS BEEN REMODELED - custom Tile Shower & Tub Surround w/ Stone C-tops. Situated off the Owner's Suite You'll Find a BONUS ROOM that is flexible for all your needs!! Step outside to paradise and enjoy the spectacular resort backyard oasis! The HEATED POOL & PRIVATE SPA is the perfect setting to enjoy the EXPANSIVE DESERT & MOUNTAIN VIEWS!! The Spill-over WATER FEATURE from the spa is the perfect touch! A Lounge Area with Built-in BBQ is inviting and the perfect space to enjoy the Breathtaking Views. Additional upgrades: Guest Suite w/ Remodeled finishes, Den w/ Double Doors, Plantation Shutters, ceiling fans, soft water, RO, laundry sink, garage storage & epoxy floors, sun shade at the back patio and so much more! This HOME checks the boxes on the wish list - take a look yourself - your dream home awaits you!!
- Type:
- Single Family
- Sq.Ft.:
- 2,064
- Status:
- Active
- Beds:
- 4
- Lot size:
- 0.16 Acres
- Year built:
- 2005
- Baths:
- 2.00
- MLS#:
- 6733009
ADDITIONAL INFORMATION
Don't miss this stunning, single story home in sought after Vistancia! Four bedrooms PLUS den/home office/game room, two baths, over 2K square feet with tons of upgrades just waiting for you! Light & bright with upgraded ceiling fans, light fixtures, shutters & flooring! Sleek, modern, open concept kitchen/living space. Kitchen boasts stainless steel appliances, stone countertops, gas stovetop, pantry, updated cabinets, tile backsplash and recessed lighting! Custom barn door leads to an indoor laundry room and 2 car garage. Spacious primary retreat offers an en suite bath with separate tub/shower, dual sinks and a walk-in closet! Private backyard w/ block fence, covered patio, extended pavers patio & walkway w/ EZ maintenance turf and rock landscape! A short 2 minute walk to the Community Center, school and Sunset Park. Just minutes to all of the amenities Vistancia has to offer, as well EZ access to Loop 303. The location is unbeatable!
$860,000
9307 W Plum Road Peoria, AZ 85383
- Type:
- Single Family
- Sq.Ft.:
- 2,960
- Status:
- Active
- Beds:
- 4
- Lot size:
- 0.23 Acres
- Year built:
- 2018
- Baths:
- 3.00
- MLS#:
- 6732902
ADDITIONAL INFORMATION
Situated in Westwing Mountains beautiful community of Escena, this home is the GEM of the neighborhood. Featuring 4B, 2.5b, it has UPGRADES GALORE. GOURMET kitchen boasts upgraded 42in cabinets with under cabinet lighting, large granite island, double ovens, gas cooktop, SS appliances & is the perfect space for entertaining. In addition to the flex media room, the great room features under cabinet lighting & a gorgeous 12 foot tall tile FIREPLACE. Bathrooms feature stunning WALK-IN showers. Multiple arcadia doors open to spacious travertine patio with FIRE PIT & sitting area. Custom POOL with water feature & a perfectly manicured yard will excite every buyer. 4 car garage with built in cabinets, plus RV gate. This home is what dreams are made of & can be yours. PRICED TO SELL!!
$644,900
22353 N 99TH Lane Peoria, AZ 85383
- Type:
- Single Family
- Sq.Ft.:
- 1,898
- Status:
- Active
- Beds:
- 3
- Lot size:
- 0.12 Acres
- Year built:
- 2017
- Baths:
- 2.00
- MLS#:
- 6728823
ADDITIONAL INFORMATION
This METICULOUSLY CARED FOR and IMMACULATELY KEPT home with GREAT ROOM floor plan will PROVIDE a SPECIAL PLACE for COMFORT and DAILY LIVING but ALSO a PLACE for ENJOYMENT and ENTERTAINMENT*You have YOUR OWN PRIVATE POOL with GREENBELT VIEWS rather than back yard neighbors, as well as the DESIRABLE MEADOWS' COMMUNITY PICKLE BALL COURTS, POOL, SPA, and SPRAWLING PARK only a few doors away*Your KITCHEN has OVERSIZED ISLAND, GAS STOVE, R/O, refrigerator included, and PANTRY*CONVENIENT BUILT IN STUDY CENTER*LARGE OWNER SUITE is split and you can APPRECIATE the added 4-ft extension*This NEWER BUILT HOME has updated CEILING FANS and PENDANT lighting, NEST thermostat, BLINK exterior CAMERAS, and ORANGE and LEMON tree planted in 2023*COME BY and SEE why YOU WILL WANT TO CALL THIS PLACE YOUR ''HOME
- Type:
- Single Family
- Sq.Ft.:
- 1,925
- Status:
- Active
- Beds:
- 2
- Lot size:
- 0.17 Acres
- Year built:
- 2010
- Baths:
- 2.00
- MLS#:
- 6732085
ADDITIONAL INFORMATION
Resort Living in this Highly Upgraded Popular ''Nice'' Model, Features a Stainless Gourmet Chefs Kitchen with 36'' Kitchen Aid INDUCTION Cook Top, Wall Oven, Microwave, Granite Counters, Pendant lighting, Decorator Backsplash, Large Sink, Roll Out Shelves & Under Counter Lighting. Great Room features Entertainment Wall w/ Floating Shelves, Stone & FP. Wood Floors in Great-room, DR & Den. Crown Molding & Shutters. Granite & Cabinets in Smart Room W/Sink, Beverage Cooler & BI Desk. Bathrooms Boast Granite Counters, Framed Mirrors & His/Her Vanities in Master. Large Entertainers Private Backyard w/ Multiple Paver Patios for Social Functions. A Covered Patio W/ Commercial Misters, B/I Sundance Spa, Gas Firepit, Fountain, Outdoor Kitchen, Synthetic Grass, Mature Plants & Mountain Views. Custom Glass & Iron Front Door. Garage features Wall of Cabinets for your Storage Needs, Epoxy Floors, New Garage Door Opener, Service Door to Enclosed Trash area. Paver Driveway and Walk Ways. Many upgrades in this Beautiful home. Interior painted in 2023, Exterior painted in 2020, New Water Heater 8/2024
- Type:
- Single Family
- Sq.Ft.:
- 3,098
- Status:
- Active
- Beds:
- 5
- Lot size:
- 0.14 Acres
- Year built:
- 2005
- Baths:
- 3.00
- MLS#:
- 6732281
ADDITIONAL INFORMATION
5BR/3BA WITH 3,098 SF LOCATED IN THE GORGEOUS COMMUNITY OF CASA DEL REY AT CAMINO A LAGO! GOURMET KITCHEN WITH UPGRADED CABINETS, PANTRY, BREAKFAST BAR & GRANITE COUTERTOPS. NEWER PAINT & LVT FLOORING THROUGHOUT HOME. SEPARATE LIVING & DINING AREA PROVIDES PLENTY OF SPACE TO RELAX. STONE FIREPLACE IN THE LIVING ROOM MAKES THIS THE FAVORITE GATHERING PLACE FOR ENTERTAINING. LARGE PRIMARY SUITE WITH SITTING AREA, DOUBLE VANITY, GLASS SHOWER & SEPARATE SOAKING TUB. ONE GUEST BEDROOM & FULL BATH DOWNSTAIRS. ELECTRIC VEHICLE NEMA 14-50 AVAILABLE IN GARAGE. BOTH AC UNITS PURCHASED JAN 2021 W/10 YR WARRANTY. WATER HEATER PURCHASED JUN 2021. GUTTERS INSTALLED WITH BIRD/PIGEON PROTECTION WIRE ON EVES. SUN SCREENS INCLUDED ON WINDOWS. EASY ACCESS TO LAKE PLEASANT, SHOPPING, RESTAURANTS & SCHOOLS.
- Type:
- Single Family
- Sq.Ft.:
- 1,412
- Status:
- Active
- Beds:
- 3
- Lot size:
- 0.1 Acres
- Year built:
- 2009
- Baths:
- 2.00
- MLS#:
- 6732202
ADDITIONAL INFORMATION
Escape to tranquility in this charming, turn key home, nestled in the heart of a serene, gated mountain community. This home offers the perfect blend of comfort and nature. Split floorplan-the kitchen features cherry wood cabinetry, granite countertops, island, recessed lighting & Whirlpool stainless steel appliances. Large master suite has bay window and ensuite bath with raised vanities, dual sinks and soaking tub/shower. Freshly painted neutral interior paint scheme. Faux wood flooring throughout. French door leads to a peaceful backyard space with covered patio, brick pavers and artificial turf. Enjoy the community pool to relax or cool off these hot summer months. This desirable location offers easy access to exceptional dining, shopping, hiking trails and beautiful Lake Pleasant
$1,199,000
7264 W Cielo Grande -- Peoria, AZ 85383
- Type:
- Single Family
- Sq.Ft.:
- 4,361
- Status:
- Active
- Beds:
- 5
- Lot size:
- 0.62 Acres
- Year built:
- 2002
- Baths:
- 5.00
- MLS#:
- 6732093
ADDITIONAL INFORMATION
Executive Style living - Fantastic Family Home! This amazing property is tucked away in the desirable gated community of Talas. Oversized backyard includes an 800 sf diving pool w/built in spa, outdoor gas fireplace, Sport Court, putting green. The. built in stainless BBQ and sink area provide all you need to enjoy resort style living. Inside enjoy a breathtaking entryway, Chef's kitchen, Granite counter tops, butlers pantry, large master suite w/jetted tub and large walk in closet. Bedroom w/ private bath and two other bedrooms with a jack n Jill bath. Enjoy the beautiful Arizona sunsets with your choice of front or back balconies. Don't miss out on this opportunity to own a piece of paradise.
$580,000
26270 N 68TH Drive Peoria, AZ 85383
- Type:
- Single Family
- Sq.Ft.:
- 2,556
- Status:
- Active
- Beds:
- 5
- Lot size:
- 0.14 Acres
- Year built:
- 1999
- Baths:
- 3.00
- MLS#:
- 6731988
ADDITIONAL INFORMATION
This meticulously updated residence boasts an expansive layout flooded with natural light that accentuates its high-end finishes. With an extensive remodel, every corner of this home reflects a commitment to quality. Step inside to discover a spacious living area perfect for entertaining or relaxing with family. The kitchen & baths features beautiful high-end countertops and stainless steel appliances. Retreat to the large master suite, where tranquility awaits with a large ensuite bathroom with a separate tub and shower. Additional bedrooms offer comfort and privacy, ideal for guests or a growing family. Throughout the home, upgraded fixtures, new carpet, long-panel travertine floors, and designer touches create an atmosphere of sophistication and warmth. Lush landscaped backyard!
$724,990
7684 W TETHER Trail Peoria, AZ 85383
- Type:
- Single Family
- Sq.Ft.:
- 2,495
- Status:
- Active
- Beds:
- 3
- Lot size:
- 0.17 Acres
- Year built:
- 2024
- Baths:
- 3.00
- MLS#:
- 6731530
ADDITIONAL INFORMATION
Welcome to Ashton Woods newest community in Peoria -The Sanctuary at Aloravita. This 2,495 Topaz floorplan features a Craftsman elevation and includes 3 bedrooms, 2.5 baths, and a 3-car tandem garage. The massive kitchen island is perfect for family and friends to gather as it opens to the home's great room for easy entertaining. The kitchen includes stainless steel appliances with a gas cooktop, large undermount sink, beautiful charcoal stain shaker style cabinets, cabinet hood, quartz countertops, and a must see Butler's Pantry. Other features include, 8' interior doors, wood plank floor tile, upgraded carpet/pad, and a soft-water loop in the 3-car tandem garage.
- Type:
- Single Family
- Sq.Ft.:
- 2,472
- Status:
- Active
- Beds:
- 4
- Lot size:
- 0.2 Acres
- Year built:
- 2000
- Baths:
- 2.00
- MLS#:
- 6731378
ADDITIONAL INFORMATION
Sellers ready to downsize are proud to show their 4 bedroom, 2 bathroom and 3-car garage home. Enjoy the private backyard of this corner lot that sits next to a wash. Cool off in the pool while listening to the tranquil splashing from the water feature. The backyard includes a built-in BBQ with a pergola overhead and a gorgeous stone patio. Inside, the kitchen's large granite island and walk-in pantry will be a handy benefit for hosting family and friends. You will appreciate the wood floors in the spare bedrooms as well as the fixtures and tiles chosen in the updated bathrooms. Close to parks, shopping, restaurants and just a short drive to Lake Pleasant, this home is waiting for you.
- Type:
- Single Family
- Sq.Ft.:
- 3,406
- Status:
- Active
- Beds:
- 5
- Lot size:
- 0.22 Acres
- Year built:
- 2017
- Baths:
- 4.00
- MLS#:
- 6730719
ADDITIONAL INFORMATION
Sprawling 3400+ sq ft single level plan in sought after gated community of Florenza. Approx 1/4 mile to ''Peoria Basis'' Grades 5-12 The US News & World Report ranks #1 high school in America Energy efficient - owned solar panels, E.V. charging port - 3 car split garage. Great location - Close to retail, theaters, grocery restaurants & Paloma Park. Approx 2 mi. to hwy, 12 mi. to Lake Pleasant. Split floor plan w/ 10' ceilings. Each of the 5 bedrooms has a large walk-in closet, 3.5 baths, a ''teen room,'' & large great room w/ surround sound that opens into a dining (or Flex)space. The huge kitchen features stainless steel appliances, dbl ovens, granite countertops, walk-in pantry, an enormous island, lg dining area & tons of cabinets.Low maintenance & water efficient landscaping.
$899,900
26740 N 98TH Drive Peoria, AZ 85383
- Type:
- Single Family
- Sq.Ft.:
- 3,920
- Status:
- Active
- Beds:
- 4
- Lot size:
- 0.28 Acres
- Year built:
- 2005
- Baths:
- 4.00
- MLS#:
- 6730781
ADDITIONAL INFORMATION
*Priced to Sell* Come own a Pleasant Valley ESTATE home! Expertly crafted by Meritage homes featuring a lot of 4's! 4 bedroom (5 bedroom), 4 car garage w/ almost 4000 sqft! After you're wowed by the stacked stone veneer of the giant front pillars, come on in and step on the gorgeous polished marble floors as your eyes gaze skyward towards the soaring vaulted ceilings! See the glass block encased natural gas fireplace * Custom plantation shutters * Wood crated railings * Cherry maple cabinets * lush ebony fleck granite tile cut counters * Jenn-aire stainless appliance package * Drop in natural gas cooktop * Massive marble floor family room w/ fireplace * Complete home surround sound * Walkin pantry * Huge laundry room * Downstairs mother-in-law bedroom with its own bath and walkin close Master bedroom features his and her closets with build-in organizers * Central Vac * Salt water sparkling pool * Travertine pool deck * Paver patio * Natural gas Fire pit * Pergola * Soft water system * New hot water heater 2021 * New dual stage pool filter motor 2022 * New pop up valve motor for pool 2023 * New yard irrigation system 2023 * Dual NEW TRANE AC units 2022 * new disposal 2022 * This home is ready to move into! 5th bedroom with closet just needs a door framed in.

Information deemed reliable but not guaranteed. Copyright 2024 Arizona Regional Multiple Listing Service, Inc. All rights reserved. The ARMLS logo indicates a property listed by a real estate brokerage other than this broker. All information should be verified by the recipient and none is guaranteed as accurate by ARMLS.
Peoria Real Estate
The median home value in Peoria, AZ is $280,000. This is higher than the county median home value of $272,900. The national median home value is $219,700. The average price of homes sold in Peoria, AZ is $280,000. Approximately 63.68% of Peoria homes are owned, compared to 24.81% rented, while 11.51% are vacant. Peoria real estate listings include condos, townhomes, and single family homes for sale. Commercial properties are also available. If you see a property you’re interested in, contact a Peoria real estate agent to arrange a tour today!
Peoria, Arizona 85383 has a population of 161,383. Peoria 85383 is more family-centric than the surrounding county with 32.55% of the households containing married families with children. The county average for households married with children is 31.95%.
The median household income in Peoria, Arizona 85383 is $69,589. The median household income for the surrounding county is $58,580 compared to the national median of $57,652. The median age of people living in Peoria 85383 is 39.5 years.
Peoria Weather
The average high temperature in July is 105.7 degrees, with an average low temperature in January of 42.7 degrees. The average rainfall is approximately 9.8 inches per year, with 0 inches of snow per year.
