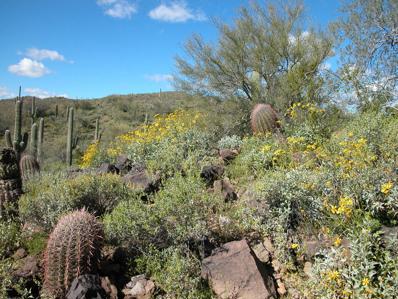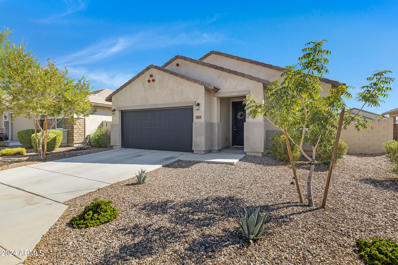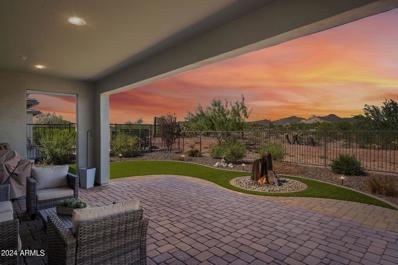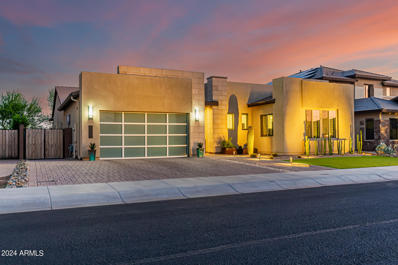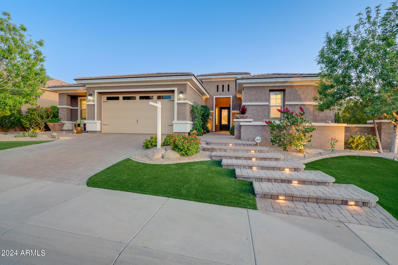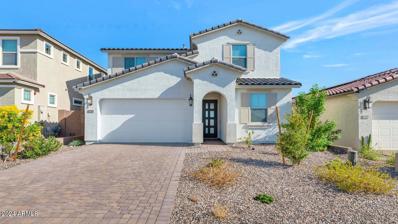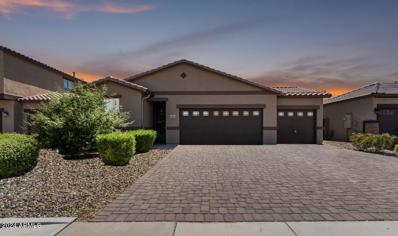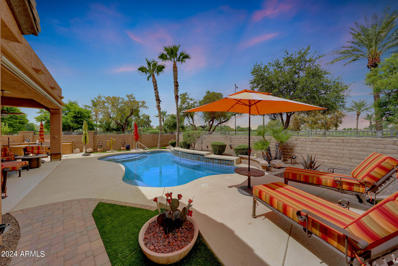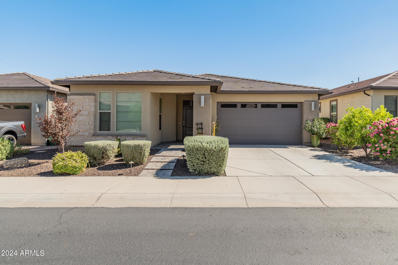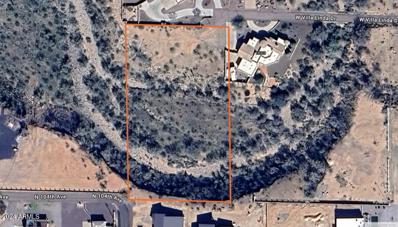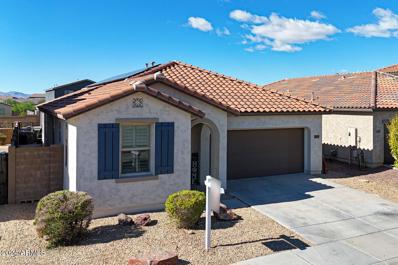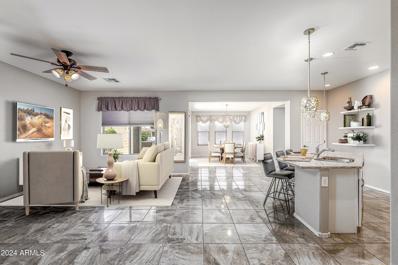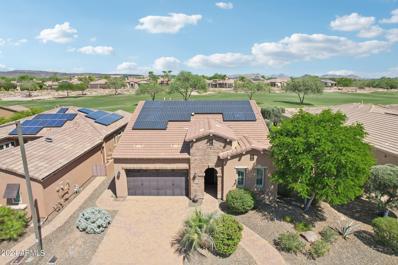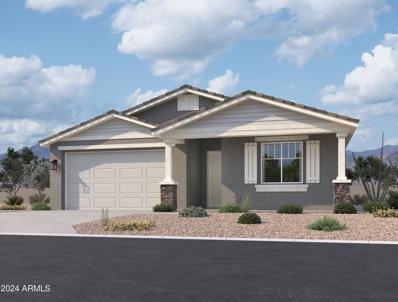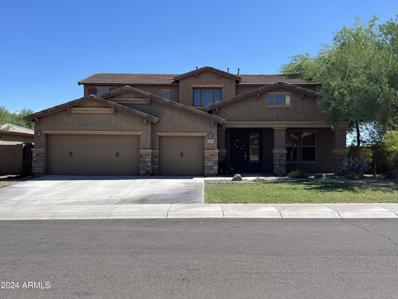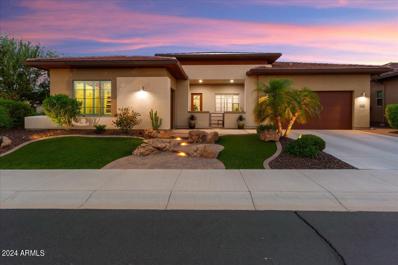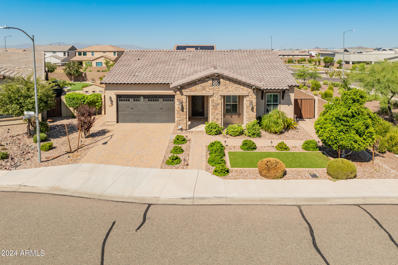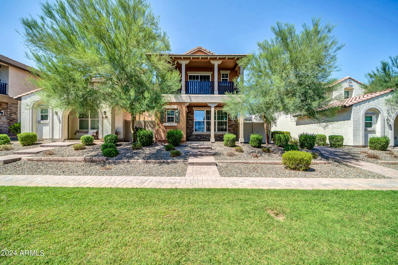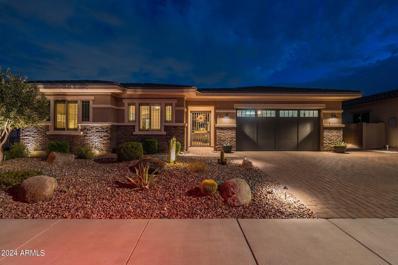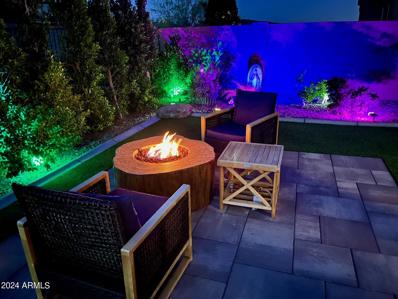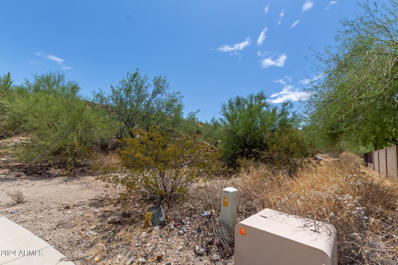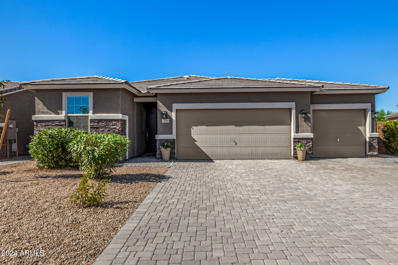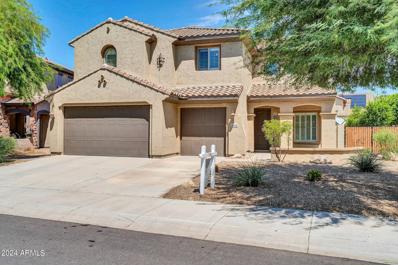Peoria AZ Homes for Rent
- Type:
- Land
- Sq.Ft.:
- n/a
- Status:
- Active
- Beds:
- n/a
- Lot size:
- 40.2 Acres
- Baths:
- MLS#:
- 6754295
ADDITIONAL INFORMATION
This is a beautiful piece of the desert that is great for recreation and love of the desert! Beautiful desert landscape! Wild life abounds. Property Maps located in photos. Two parcels are included in this offering. 503-10-009-B and 503-10-009A
- Type:
- Single Family
- Sq.Ft.:
- 1,562
- Status:
- Active
- Beds:
- 3
- Lot size:
- 0.14 Acres
- Year built:
- 2020
- Baths:
- 2.00
- MLS#:
- 6753514
ADDITIONAL INFORMATION
Beautiful single-story home in Rancho Cabrillo. This 3-bedroom, 2-bathroom gem offers an open-concept floor plan with high end finishes. Enjoy premium wood-look tile flooring throughout with plush carpet in the bedrooms. The kitchen features sleek white cabinets, granite countertops and flows effortlessly into the spacious great room - ideal for entertaining. The primary suite includes a large walk-in closet & a separate tub and walk-in shower. The low-maintenance backyard boasts artificial turf with a paver border, perfect for relaxation. Many upgrades in this home built in 2020!
- Type:
- Single Family
- Sq.Ft.:
- 1,760
- Status:
- Active
- Beds:
- 2
- Lot size:
- 0.13 Acres
- Year built:
- 2022
- Baths:
- 2.00
- MLS#:
- 6753497
ADDITIONAL INFORMATION
SPECTACULAR N/S home on a PREMIUM lot with a NATURAL DESERT/MOUNTAIN SETTING - walking distance to the MITA CLUB! This GORGEOUS like new - open concept - 2022 built Vibrant shows like a MODEL & furniture can be purchased on a separate Bill of Sale making it the perfect winter retreat or full-time home! PAVER driveway/walkway & STONE ACCENTS greet you as you enter this PRISTINE home! STUNNING tile flooring in all the right areas & upgraded carpet in the bedrooms. The BEAUTIFUL kitchen features a large breakfast island, pendant lighting, roll-outs/trash-recycle & soft close drawers, LED under cabinet lighting, GRANITE slab, large pantry, gas stove, SS appliances & dining area. Great room w/2 large windows overlook the natural desert. Den/office has a BUILT-IN cabinet for additional storage. Both baths have CUSTOM tile showers w/decorative listelles - framed mirrors in the spacious owner's suite w/dual sinks & large walk-in closet. Enjoy your FENCED backyard DESERT OASIS - EXTENDED COVERED paver patio, synthetic grass, lighting & natural stone fountain. What an AMAZING opportunity to make this your HOME!! Upgrades: split-tilt plantation shutters, drapery panels, two tone paint t/o, laundry sink w/upper & lower cabinets w/stone c-tops, larger baseboards t/o, lighting, ceiling fans, deeper garage for toys/storage, water softener, reverse osmosis & trash enclosure on side of home.
- Type:
- Single Family
- Sq.Ft.:
- 3,097
- Status:
- Active
- Beds:
- 4
- Lot size:
- 0.2 Acres
- Year built:
- 2020
- Baths:
- 3.00
- MLS#:
- 6753437
ADDITIONAL INFORMATION
Welcome to your beautiful, modern, ''like new'' single-level home in Cantilena. It's a perfectly laid out, 4 bedroom, plus den, 2.5 bath home with a split floor-plan and upgrades around every corner. Enter through the cozy front courtyard into the spacious great room where the whole family can gather. The gourmet chefs kitchen offers a massive island for entertaining with quartz countertops, designer tile, high end GE Monogram SS appliances, gas cooktop, upgraded and extended cabinetry with custom drawers, and a walk in pantry. Just off the kitchen is the dining and living space along with a custom built-in modern bar. The grey neutral tile throughout the main living spaces, and the neutral carpet and paint in the bedrooms makes this home truly move-in ready. The 2 large sliding glass doors open up to the peaceful resort style backyard with no neighbor behind! The sparkling pool has a grotto with a waterfall feature, and therapy jets! Low maintenance turf, multiple seating areas, and a large side yard for bocce ball or cornhole. The 3-car tandem garage is set up perfectly as an additional entertaining space but can be used for storing all your toys to take up the road to Lake Pleasant. There's even more room behind the gate on the side yard if you need it! The community features multiple parks and grassy areas for kids to play, and has easy access to top schools, freeways, shopping and dining. Don't miss out on this amazing home!
- Type:
- Single Family
- Sq.Ft.:
- 2,719
- Status:
- Active
- Beds:
- 5
- Lot size:
- 0.11 Acres
- Year built:
- 2014
- Baths:
- 3.00
- MLS#:
- 6752927
ADDITIONAL INFORMATION
This move-in ready two-story home has been well taken care of and is nestled in a wonderful North Peoria neighborhood. The spacious layout includes a welcoming great room, a DOWNSTAIRS primary suite, and a versatile upstairs loft. The kitchen is a chef's delight with granite countertops, a large kitchen island, and stainless steel appliances, including gas stove. Step outside to a covered patio that overlooks a low-maintenance yard that's complete with pavers and synthetic grass - perfect for relaxing and enjoying the outdoors!
- Type:
- Single Family
- Sq.Ft.:
- 3,532
- Status:
- Active
- Beds:
- 4
- Lot size:
- 0.26 Acres
- Year built:
- 2016
- Baths:
- 4.00
- MLS#:
- 6752926
ADDITIONAL INFORMATION
Discover the tranquility of mountain vistas and the Sonoran Desert with this stunning home! This highly sought-after Whistler plan by Taylor Morrison is nestled in the esteemed Northlands community of North Peoria. Revel in nearby hiking and ATV trails, nearby Lake Pleasant, and breathtaking sunsets. Located in the prestigious Summit Section, this home backs onto the magnificent Calderwood Butte, offering sweeping panoramic views. With exceptional curb appeal, this home is bathed in natural light. The gourmet kitchen boasts upgraded quartzite waterfall countertops, white pinstriped cabinets, and stainless steel appliances, flowing seamlessly into a coffee/wine sitting area looking out to the amazing view. *BUT WAIT, THERE'S MORE* The kitchen is open to the spacious family room with a large built-in entertainment center. The generous primary bedroom features a custom closet with ample storage. With three additional bedrooms and 2.5 bathrooms, there's plenty of space for family and guests. Unwind under the extra-wide pergola, savor the views, enjoy a cocktail, and listen to the soothing sounds of your pool's waterfalls. Whether you love hiking, spending a day at the lake, or simply enjoying the tranquility of your surroundings, this remarkable home offers it all. Don't miss out - come see it today!!
- Type:
- Single Family
- Sq.Ft.:
- 2,374
- Status:
- Active
- Beds:
- 4
- Lot size:
- 0.12 Acres
- Year built:
- 2022
- Baths:
- 3.00
- MLS#:
- 6752908
ADDITIONAL INFORMATION
Discover your dream home in this stunning 4-bedroom, 3-bathroom gem. With a spacious loft and a covered patio, this home offers plenty of room to grow and entertain. The kitchen is a chef's delight, featuring modern finishes and a stylish herringbone pattern backsplash that adds a touch of elegance. The beautiful wood-like tile flooring in high traffic areas adds warmth and durability. The unfinished backyard has mountain view and is a blank slate, ready for you to customize and create your perfect outdoor oasis.
- Type:
- Single Family
- Sq.Ft.:
- 1,803
- Status:
- Active
- Beds:
- 4
- Lot size:
- 0.15 Acres
- Year built:
- 2020
- Baths:
- 2.00
- MLS#:
- 6752832
ADDITIONAL INFORMATION
Welcome home! Built in 2020 this house is very lightly used and in AMAZING condition. Highlighted by a PRIVATE POOL, SOLAR, and 3 CAR GARAGE, this house is ready to be moved into an enjoyed! You are met with a beautiful paver driveway that takes you to a custom iron wrought front gate. Upon entering the home you are met with modern luxury wood-like tile. Moving onto the kitchen there is stainless steel appliances along with upgraded cabinetry and marvelous granite countertops. The living room offers an ENORMOUS 4-panel back door to display the private pool and greenery behind the house! Don't miss your opportunity to move to this desirable area of Peoria and everything this beautiful home offers!
$849,900
28352 N 124TH Drive Peoria, AZ 85383
- Type:
- Single Family
- Sq.Ft.:
- 2,438
- Status:
- Active
- Beds:
- 2
- Lot size:
- 0.24 Acres
- Year built:
- 2003
- Baths:
- 3.00
- MLS#:
- 6752527
ADDITIONAL INFORMATION
PRICED TO SELL! Welcome to Luxury Living with OWNED SOLAR on an oversized CORNER LOT boasting 2 bedrooms plus den, 2.5 bathrooms and 2,430+ sq. ft. Featuring 10ft ceilings and PLANTATION SHUTTERS throughout. A chef's dream kitchen featuring stainless-steel appliances, dual kitchen islands, GAS COOKTOP and under cabinet lighting! Benefit from 34 fully OWNED SOLAR panels. HUGE PRIMARY SUITE with access to back patio, bath w/dual sinks, shower, soaking tub, and 2 WALK-IN CLOSETS. The backyard is truly a PRIVATE OASIS with neighbors only on 1 side. Soak in your PRIVATE POOL and enjoy the mature landscaping. Sip your morning coffee on the pergola covered courtyard and experience beautiful sunsets on the large, covered patio with sensor motorized sunscreens. The 3-car tandem garage provides ample space for vehicles, with built-in storage cabinets. This home has been meticulously maintained, a MUST SEE! All of this is located within the award-winning 55+ Community of Trilogy at Vistancia, that offers resort style living at its finest.
- Type:
- Single Family
- Sq.Ft.:
- 1,827
- Status:
- Active
- Beds:
- 2
- Lot size:
- 0.13 Acres
- Year built:
- 2019
- Baths:
- 2.00
- MLS#:
- 6743221
ADDITIONAL INFORMATION
Very livable, Charming 2 bedroom, 2 bath plus Den home in the highly desirable Adult community of Trilogy in North Peoria! This special home has great curb appeal. Step inside to a nice open den space and split front bedroom. Initing living/dining and kitchen area where you will find a large seating island, granite counter tops, Clean white cabinets and stainless appliances. Primary bedroom with ensuite bath featuring dual vanities, beautiful step in shower and walk in closet. Wonderful outdoor living with large covered patio overlooking a beautifully landscaped yard with extensive use of pavers and artificial turf. Trilogy offers the very best of retirement living in Arizona - community pools, fitness centers, golf, tennis, pickleball and loads of classes and clubs!
- Type:
- Single Family
- Sq.Ft.:
- 2,938
- Status:
- Active
- Beds:
- 4
- Lot size:
- 0.2 Acres
- Year built:
- 2024
- Baths:
- 4.00
- MLS#:
- 6751976
ADDITIONAL INFORMATION
Up to 3% of Base Price or total purchase price, whichever is less, is available through preferred lender. This elegant home features a first-floor owner's suite with a spacious den/office, an extended walk-in closet, a 2-foot rear extension, a cozy fireplace in the great room, and a large sliding glass door leading to a covered patio.
- Type:
- Land
- Sq.Ft.:
- n/a
- Status:
- Active
- Beds:
- n/a
- Lot size:
- 2.23 Acres
- Baths:
- MLS#:
- 6751883
ADDITIONAL INFORMATION
This gorgeous lot is a hidden gem located in a county island surrounded by custom homes at the end of a cul-de-sac. With no homes behind you get the full mountain views and sunsets. Opportunity to build your beautiful home looking out over a natural wash with no HOA. Located just minutes (and walking distance) from the ''Four Corners'' with multiple restaurants, coffee shops, gyms, yoga, specialty shops, gourmet movie theater and so much more! Shared well in place.
$434,900
26416 N 132ND Lane Peoria, AZ 85383
Open House:
Sunday, 11/17 10:30-12:30PM
- Type:
- Single Family
- Sq.Ft.:
- 1,657
- Status:
- Active
- Beds:
- 3
- Lot size:
- 0.1 Acres
- Year built:
- 2014
- Baths:
- 2.00
- MLS#:
- 6751454
ADDITIONAL INFORMATION
Find Your Ideal Home! This charming property is a perfect sanctuary, showcasing authentic wood shutters and a solar unit that keeps utility costs down, all situated in a peaceful neighborhood. Notable features include a divided floor plan, an air conditioning unit in the garage, resurfaced cabinets, and a stunning view of the backyard. The split layout promotes tranquility, and car lovers will appreciate the cooled garage. The backyard is perfect for gatherings, equipped with a built-in BBQ and lush greenery. Welcome the new year in your beautiful new home! Situated in a sought-after zip code, this residence is conveniently close to shopping, dining, and top-rated schools, offering both a warm haven and investment potential. With easy access to highways, local amenities are right at your fingertips. The appealing solar lease option comes with a $99 monthly payment and low summer APS bills averaging around $20. This property is perfect for first-time buyers or those seeking to downsize, merging practicality with elegance. Don't let this opportunity slip bymake it your forever home!
- Type:
- Single Family
- Sq.Ft.:
- 1,702
- Status:
- Active
- Beds:
- 3
- Lot size:
- 0.14 Acres
- Year built:
- 2018
- Baths:
- 2.00
- MLS#:
- 6751479
ADDITIONAL INFORMATION
Coveted North Peoria Location! This Lovingly Cared for 3 Bedroom, 2 Bath, 4' Extended 2 Car Garage Home shows like New! Entry with Tray Ceiling, Gleaming Tile Flooring and Crisp Light Color Palette. Open Concept Kitchen boasts Upgraded White Cabinets, Upgraded Granite Counters, Stainless Steel Appliances, Gas Range, Generous Island and Pantry. Beautiful Tile Flooring in all the Living Areas. Upgraded Window Coverings, Carpeting. Primary Bedroom includes a Large Bay Area Extension. Primary Bath comprises of Upgraded Granite Counters, Dual Sinks, Large Walk In Shower, Soaking Tub and Sizable Walk In Closet. Central Vacuum System, Soft Water System, Cabinets and Sink in Laundry. Built In Natural Gas BBQ, Paver Patio and Artificial Turf round out the backyard. Near Shopping and Lake Pleasant!
- Type:
- Single Family
- Sq.Ft.:
- 1,925
- Status:
- Active
- Beds:
- 2
- Lot size:
- 0.16 Acres
- Year built:
- 2012
- Baths:
- 2.00
- MLS#:
- 6751375
ADDITIONAL INFORMATION
This SOLAR Nice floorplan is situated on an Extremely PRIVATE homesite with GOLF COURSE & MOUNTAIN VIEWS! Enjoy STUNNING WOOD FLOORING throughout (tile in baths & laundry). The Chef's Kitchen is remarkable - features HIGH-END Cabinetry w/ a CUSTOM glaze that are staggered w/ LARGER CROWN, dramatic GRANITE SLAB & BUILT-IN SS GAS APPLIANCES w/DOUBLE OVENS!! Both Baths are HIGHLY UPGRADED w/ CUSTOM TILE, stone c-tops & FRAMED MIRRORS. Covered patio SPACE brings the outdoors inside w/ a GAS fireplace w/ STONE ACCENTS. Enjoy MOUNTAIN VIEWS from the extended paver patio-back yard is fully fenced!! Add'l upgrades: cabinet built-in at den, soft water, RO, bay window, PLANTATION SHUTTERS, high-end fans/lighting/hardware thru-out. Garage has tons of storage & EPOXY FLOORS, Garbage enclosure & & another storage area outside. SMART SPACE with a huge workspace and plenty of STORAGE - This home has it all!
- Type:
- Single Family
- Sq.Ft.:
- 1,953
- Status:
- Active
- Beds:
- 3
- Lot size:
- 0.15 Acres
- Year built:
- 2024
- Baths:
- 3.00
- MLS#:
- 6751349
ADDITIONAL INFORMATION
Brand new community in North Peoria! This stunning single story home offers 1,953 sq ft of functional living space. It features 3 bedrooms, 2.5 bathrooms, den, and a 2 car garage. The open concept kitchen is perfect for entertaining and features an Island, a walk-in pantry and stainless steel appliances. It also offers our Harmony Palette which includes gray painted 42'' cabinets, slate gray quartz kitchen countertops, 4x8 kitchen backsplash, and 6x24 wood looking plank tile in all the common areas. The great room offers a 4-panel center sliding glass door so you can step out into your covered patio to enjoy indoor/outdoor living in your backyard with friends and family. The primary suite has a spacious walk-in closet, double sinks, walk-in shower, and an additional linen closet for extra storage. This home also features a paver driveway, 8 foot interior doors, soft water loop and much more! Great location close to dining, freeways, parks, and entertainment!
$650,000
13399 W TYLER Trail Peoria, AZ 85383
- Type:
- Single Family
- Sq.Ft.:
- 3,423
- Status:
- Active
- Beds:
- 5
- Lot size:
- 0.27 Acres
- Year built:
- 2006
- Baths:
- 3.00
- MLS#:
- 6751314
ADDITIONAL INFORMATION
Unbeatable 5 bedroom floorplan with extensive upgrades! This spacious home offers a formal living/dining, plus expansive greatroom layout at the back of the house, featuring gourmet kitchen with granite counters and staggered cabinetry, huge island with breakfast bar, dining room with bay window, and spacious living room. One bedroom and remodeled full bath downstairs, along with laundry. Enormous primary suite is upstairs along with 3rd full bath (also renovated), and 3 more bedrooms, each with walk in closets. Walnut finished plank flooring downstairs and plush carpet upstairs. Oversized premium lot with no rear neighbors. Extended back patio, grass area surrounded with curbing, rock accents, and mature plants/trees. Plenty of parking with 3 car garage and triple driveway.
- Type:
- Single Family
- Sq.Ft.:
- 2,653
- Status:
- Active
- Beds:
- 3
- Lot size:
- 0.23 Acres
- Year built:
- 2015
- Baths:
- 4.00
- MLS#:
- 6750638
ADDITIONAL INFORMATION
STUNNINGLY APPOINTED 3BR/3.5BA+DEN 'Aspect' model loaded with CUSTOM FIXTURES and UPGRADES. Located on an OVERSIZED FULLY FENCED CORNER LOT with split 3-CAR GARAGE (2-car garage+air-conditioned GOLF CART GARAGE) that features premium built-in cabinets. This luxurious home SHOWS LIKE A MODEL and is walking distance to the Mita Club and Dog Park. Enter through the gorgeous custom clear stained glass and metal front door into the OPEN CONCEPT floorplan with soaring 12ft ceilings, plantation shutters, and gorgeous gray wood-look wide PLANK TILE in all main areas. The GOURMET KITCHEN is a chef's dream and boasts PREMIUM GRANITE countertops, an oversized island w/breakfast bar, and HUGE walk-in pantry. Built-in stainless appliances including GAS 5-burner cooktop, & French-door refrigerator w/dispenser, premium cabinets w/rollouts, recycle/trash center, and designer pendant lights. SERENE primary suite features barn door to grand ensuite bath w/large soaking tub, enclosed walk-in shower w/floor-to-ceiling tile, dual vanities, LARGE WALK-IN CLOSET, and door to back patio. Two spacious guest bedrooms with upgraded ensuite baths are split from primary suite for privacy. Enjoy chilly desert nights in front of your cozy DOUBLE-SIDED GAS FIREPLACE w/elegant floor-to-ceiling tile. Oversized MULTI-SLIDE sliding glass doors open to the RESORT-STYLE backyard that includes a gas firepit, gas BBQ, refrigerator, mature landscaping, and LARGE wraparound patio for indoor/outdoor living at its finest! Other upgrades: PREPAID SOLAR lease for exceptional energy savings, exquisite CUSTOM CHANDELIER in Morning Room, MOTORIZED sunshades in great room, surround sound, and large blade ceiling fan w/light. Other features include post tension slab, 8' doors throughout, whole home water softening system, Trane A/C heating and cooling units, exterior trash enclosure, and PVC drip system. So many PREMIUM upgrades and features, you MUST SEE this home in person. This home is located in award-winning gated, 55+ Trilogy at Vistancia with 5-star-resort style amenities at the 35,000 SF Kiva Club with indoor & outdoor pools, fitness center, day spa, cafe, billiards, meeting rooms, library, tennis courts, pickle ball, bocce ball, events & a plethora of activities to choose from. Outstanding Gary Panks-designed golf course is woven throughout the original part of the neighborhood. The Mita Club has additional outstanding community amenities. Easy access from Trilogy to the 303, shopping, restaurants, entertainment, Lake Pleasant & Paloma Park, Peoria's huge community park loaded with amenities.
$835,270
23116 N 94TH Lane Peoria, AZ 85383
- Type:
- Single Family
- Sq.Ft.:
- 3,003
- Status:
- Active
- Beds:
- 4
- Lot size:
- 0.21 Acres
- Year built:
- 2020
- Baths:
- 4.00
- MLS#:
- 6750543
ADDITIONAL INFORMATION
Fantastic Corner lot with no neighbors on 2 sides. Located in the popular Meadows neighborhood - this 4 bedroom, 3.5 bath plus Den and flex room home has all the space you are looking for. Wonderful open concept floor plan with large great room and fantastic kitchen featuring rich designer cabinets, beautiful countertops and backsplash, stainless appliances, nice sized walk in pantry and the perfect dining area. Generous sized primary bedroom with en suite bath featuring dual vanities, large shower and walk in closet. Separate den with it's own private patio space! Large back yard with covered patio, additional travertine paved area for outdoor dining, artificial turf and raised garden beds. 3 car tandem garage. This special home has it all and then some!!
$435,000
12313 W ESSIG Way Peoria, AZ 85383
- Type:
- Single Family
- Sq.Ft.:
- 1,997
- Status:
- Active
- Beds:
- 3
- Lot size:
- 0.06 Acres
- Year built:
- 2017
- Baths:
- 4.00
- MLS#:
- 6750456
ADDITIONAL INFORMATION
3 Bed/3 Bath home located in the highly desirable Vistancia. This is a split floorplan with a large master suite with it's own private balcony, 2 walk in closet, and double sinks. One of the secondary bedrooms is huge with the third room being great for an office. The living room has wall-size sliders that open to a paver patio that is perfect for entertaining. There is a 220V in garage for EV or power tool and owned water softner. Vistancia Community offers A-rated schools, gorgeous landscape, and exquisite amenities.
- Type:
- Single Family
- Sq.Ft.:
- 3,057
- Status:
- Active
- Beds:
- 4
- Lot size:
- 0.2 Acres
- Year built:
- 2015
- Baths:
- 3.00
- MLS#:
- 6750342
ADDITIONAL INFORMATION
Welcome to Northlands in North Peoria, where the skies are bigger and the sunset glow fills the sky with radiant pink, yellow, orange and purple hues. Step out front every morning and view the beautiful Calderwood Butte, enjoy your mornings out on your private front courtyard, and with the trail head right down the street you'll get the full enjoyment of this very special home in a very special community. Meet the Cholla Model by Maracay Homes, with a spacious 3057 sq.ft. of interior living space, 4 BED + BONUS ROOM + 2.5 Baths and a 3 CAR Garage. Open concept main living area with a crisp neutral color pallet, warm tone wood laminate floors, can lighting, classic wood shutters with white trim and doors. Updated light fixtures with industrial-farmhouse style ceiling light/fans, stylish shiplap wall accents, along with a custom built-in entertainment center in the bonus room. Open concept gourmet kitchen features light tone granite countertops and island, wall-to-wall rich contrasting cabinets, classic travertine backsplash, clear pendant lighting, stainless steel appliance package with hood, and a walk-in pantry for all your storage needs. A cozy breakfast nook serves as the dining area. Step into your master suite with updated lighting and classic wood shutters. The master bath features double sinks, ceramic tile floors, a garden tub, tiled stand-up shower, separate toilet room, and a walk-in closet. 3 additional bedrooms, a bonus room, a powder room, and a full bathroom give you plenty of space, flexibility, or privacy within your home. Step outside, and take a deep breath, covered porch area, classic travertine pavers, a sparkling pool with water feature, and a side yard for additional storage. SOLAR will be paid off at closing. There truly is nothing to do except move in and live your absolute best life. Neighborhood mountain views and trails, close proximity to 303 freeway access, 10 minutes to TSMC, shopping, dining, entertainment, health care, and less than 20 min. away from beautiful Lake Pleasant Regional Park. A list of updates and floor-plan are available in the documents tab.
- Type:
- Single Family
- Sq.Ft.:
- 2,375
- Status:
- Active
- Beds:
- 4
- Lot size:
- 0.18 Acres
- Year built:
- 2021
- Baths:
- 3.00
- MLS#:
- 6750137
ADDITIONAL INFORMATION
BETTER THAN NEW! Beautiful 4 bedrooms, 3 bathrooms + a bonus/flex room! Professionally landscaped & lighted, artificial turf, gas fire pit, Over $30,000 spent on professional landscaping! Overhead storage in 3 car tandem garage with WI-FI opener, tankless water heater, 5 BURNER GAS STOVE,, 48'' cabinets, pantry, Quartz, hanging pendant lights, high 10' ceilings, extra tall 8' panel doors, ceiling fans, dual pane, sunscreens, smart thermostats, LED's t/o, Ring*, custom security screen door, keyless Wi-Fi door lock. Split floorplan, Primary bath boasts large shower & 2 walk-in closets, double vanities. Whole-house fire sprinklers, rain gutters, Awesome location next to greeenbelt. APS is $127/month on equalizer plan. Easy commute to TMSC plant and a short drive to the new Fry's Marketplace set to open Nov 6th! Also enjoy convenient access to upcoming high-end retail and dining options at Five North, along with additional shopping and restaurant areas that are breaking ground nearby. This Aspen floor plan is a version of Lennars NEXT GENERATION HOMES, It has a wing of the home that has 2 bedrooms a bath and a flex room that could be a TV room and mini kitchen with a microwave or toaster oven, the only thing it doesn't have that next gens do is the door that locks between the sections.
- Type:
- Land
- Sq.Ft.:
- n/a
- Status:
- Active
- Beds:
- n/a
- Lot size:
- 1.05 Acres
- Baths:
- MLS#:
- 6750172
ADDITIONAL INFORMATION
Nestled at the end of a peaceful cul-de-sac, this remarkable vacant land offers a unique opportunity to build your dream home in a serene setting! The pie-shaped lot boasts expansive mountain views, providing a picturesque backdrop for future living spaces. With its generous size and tranquil location, this property offers ample room for creativity, from designing a custom residence to crafting a private outdoor oasis. Enjoy the sense of seclusion and natural beauty, all while being conveniently close to top-rated schools, restaurants, and shopping. This is an ideal canvas for those seeking both tranquility and potential!
$547,000
13320 W PASO Trail Peoria, AZ 85383
- Type:
- Single Family
- Sq.Ft.:
- 1,803
- Status:
- Active
- Beds:
- 4
- Lot size:
- 0.16 Acres
- Year built:
- 2020
- Baths:
- 2.00
- MLS#:
- 6747286
ADDITIONAL INFORMATION
This fabulous 4 bed, 2 bath residence is the one for you! A charming facade w/stone accents, low maintenance landscape, and a 3 car garage w/paver driveway are just the beginning. FREE 1 year home warranty. Osmosis system and water softener. Inside you find a spacious open floor plan w/elegant wood-look flooring, recessed lighting, and trending palette throughout. Hone your cooking skills in the gorgeous kitchen, comprised of wood cabinetry w/crown molding, a pantry, quartz counters, stainless steel appliances, and an island complete w/a breakfast bar. The primary bedroom boasts a walk-in closet and a private ensuite w/dual sinks & a sliding barn door. Finally, the fantastic backyard includes a covered patio, artificial turf, and a refreshing salt water pool that is self cleaning.
$645,000
9010 W REDBIRD Road Peoria, AZ 85383
- Type:
- Single Family
- Sq.Ft.:
- 3,455
- Status:
- Active
- Beds:
- 5
- Lot size:
- 0.17 Acres
- Year built:
- 2005
- Baths:
- 5.00
- MLS#:
- 6745640
ADDITIONAL INFORMATION
Welcome to your dream home! This stunning 5-bedroom, 5-bathroom residence offers the perfect blend of luxury and functionality. The spacious floor plan is ideal for multigenerational living, featuring the primary bedroom and an additional bedroom and bathroom on the main floor. Upstairs, you'll find three more generously sized bedrooms, 3 full bathrooms, along with a versatile game room perfect for entertaining. Step outside to your private oasis, complete with a sparkling pool, ideal for those warm summer days. The 3-car garage provides ample space for vehicles and storage. This home truly has it all—don't miss the chance to make it yours!

Information deemed reliable but not guaranteed. Copyright 2024 Arizona Regional Multiple Listing Service, Inc. All rights reserved. The ARMLS logo indicates a property listed by a real estate brokerage other than this broker. All information should be verified by the recipient and none is guaranteed as accurate by ARMLS.
Peoria Real Estate
The median home value in Peoria, AZ is $441,400. This is lower than the county median home value of $456,600. The national median home value is $338,100. The average price of homes sold in Peoria, AZ is $441,400. Approximately 69.65% of Peoria homes are owned, compared to 23.19% rented, while 7.16% are vacant. Peoria real estate listings include condos, townhomes, and single family homes for sale. Commercial properties are also available. If you see a property you’re interested in, contact a Peoria real estate agent to arrange a tour today!
Peoria, Arizona 85383 has a population of 187,733. Peoria 85383 is less family-centric than the surrounding county with 31.04% of the households containing married families with children. The county average for households married with children is 31.17%.
The median household income in Peoria, Arizona 85383 is $81,017. The median household income for the surrounding county is $72,944 compared to the national median of $69,021. The median age of people living in Peoria 85383 is 40.8 years.
Peoria Weather
The average high temperature in July is 105.3 degrees, with an average low temperature in January of 43 degrees. The average rainfall is approximately 9.5 inches per year, with 0.1 inches of snow per year.
