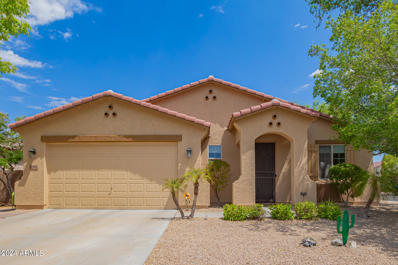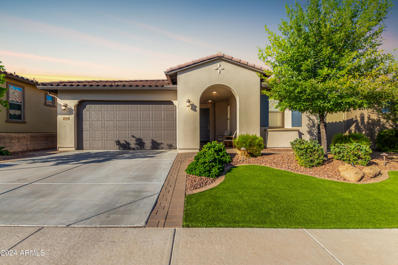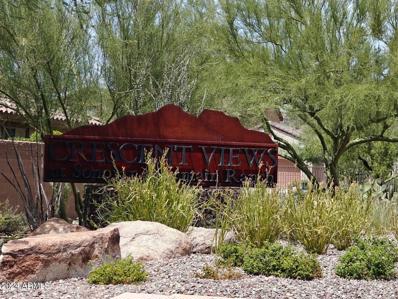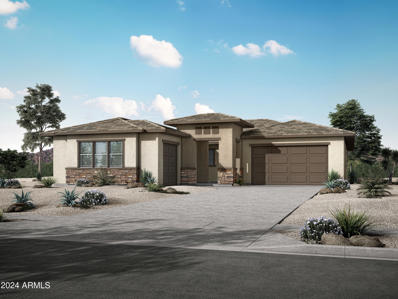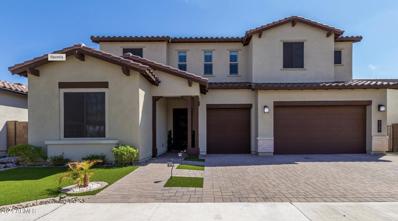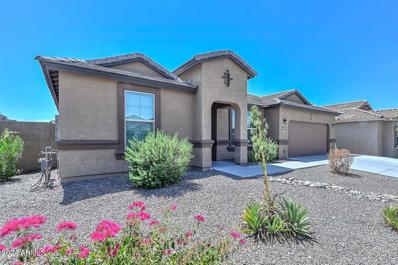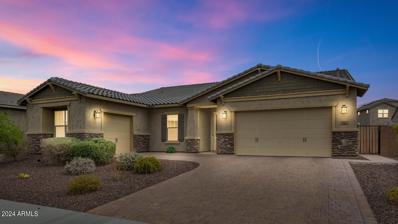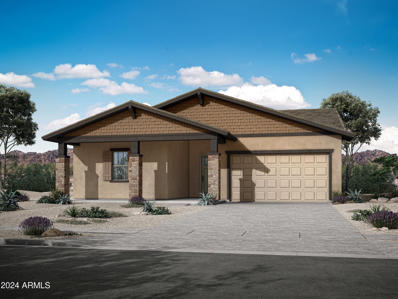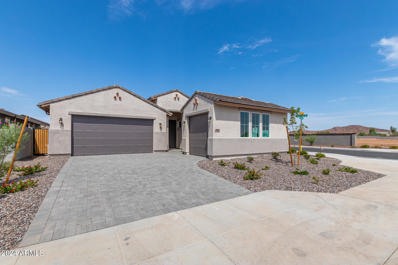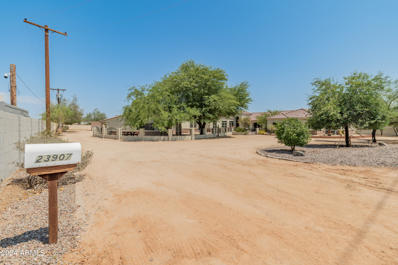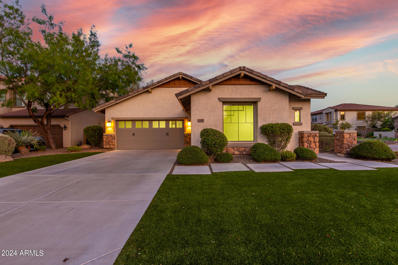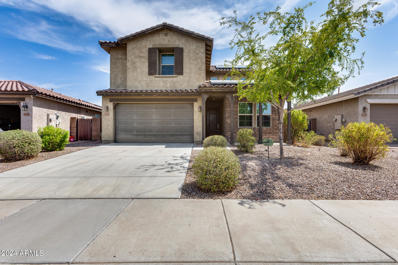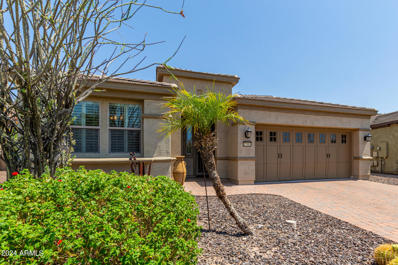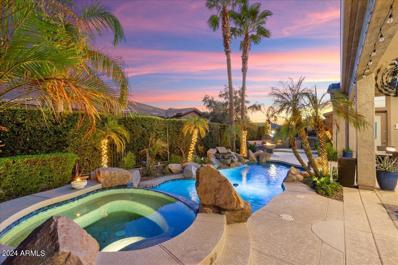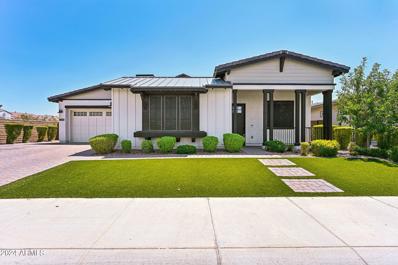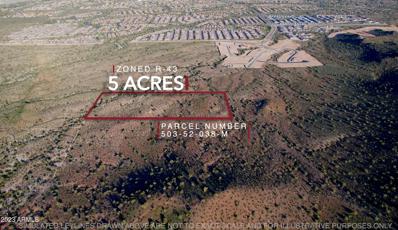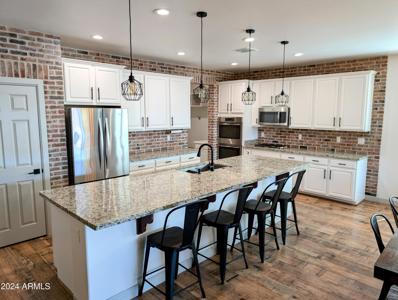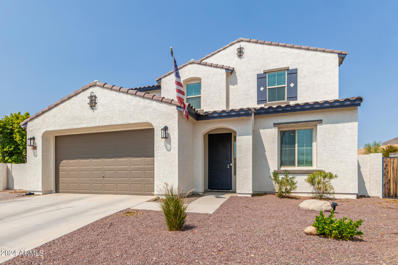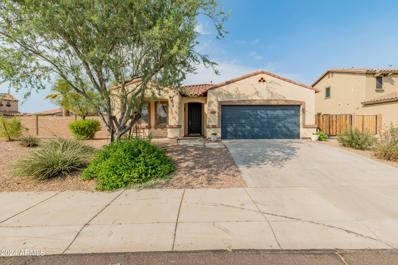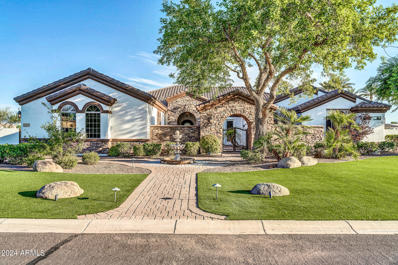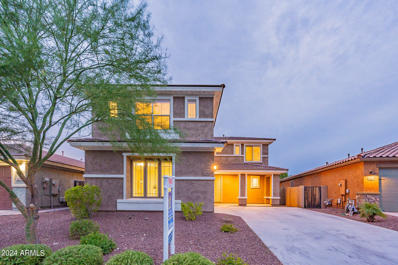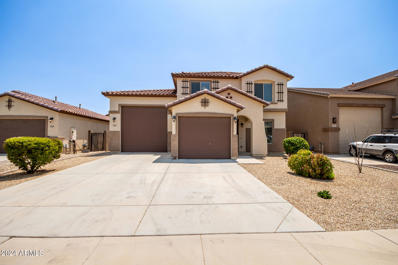Peoria AZ Homes for Rent
- Type:
- Single Family
- Sq.Ft.:
- 2,039
- Status:
- Active
- Beds:
- 3
- Lot size:
- 0.15 Acres
- Year built:
- 2007
- Baths:
- 2.00
- MLS#:
- 6741139
ADDITIONAL INFORMATION
Great property in move in condition. Meticulous sellers & it shows. Newly painted inside w/spacious open floor plan, private primary split, gourmet kitchen showcasing upgraded counters, subway tiles, pantry, cherry cabinetry and s/s appliances, neutral flooring t/o plush carpeting, granite in baths, newer designer blinds, newer contemporary lighting, 3 car garage,w/ great cabinets & epoxy flooring. Newly painted outside w/front yard landscaping redesigned & rear yard featuring new pavers,patio tiles & artificial turf. Irrigation system replaced in 2022. Home sealed for pests 2023. 2024 Tankless hot water heater & filtration installed. Private corner lot close to shopping, dining, top rated schools & mountain views as well! Do not miss this home.
- Type:
- Single Family
- Sq.Ft.:
- 1,546
- Status:
- Active
- Beds:
- 2
- Lot size:
- 0.13 Acres
- Year built:
- 2018
- Baths:
- 2.00
- MLS#:
- 6740829
ADDITIONAL INFORMATION
Stunning Allure model - High ceilings, Open Floor Plan, Plantation Shutters & Consistent luxury vinyl plank Floors throughout. Gourmet kitchen has storage galore! Cabinets w/pullouts, granite, stainless appliances, RO system, Glazed subway tile & walk in pantry. Tranquil Spacious Master Bedroom W/sitting area overlooks beautiful backyard. Relaxing spa style master bath w/ Moen shower station, dual sinks, upgraded tile & large closet W/built in organizers/drawers! Large laundry room W/D & Container Store organizer system included. 2 Car Garage W/custom cabinets & sink, Professionally landscaped backyard is perfect for entertaining- Pavers, PVC irrigation, Covered Patio. Trilogy is an amazing gated active adult community that features 2 clubhouses, Golf, Fitness centers, Pools & more!
$634,990
6754 W ANDREA Drive Peoria, AZ 85383
- Type:
- Single Family
- Sq.Ft.:
- 2,125
- Status:
- Active
- Beds:
- 3
- Lot size:
- 0.14 Acres
- Year built:
- 2024
- Baths:
- 3.00
- MLS#:
- 6740369
ADDITIONAL INFORMATION
Ready now! Experience the charm of Aloravita, nestled within the scenic mountains of Peoria. This community boasts breathtaking views and is conveniently located minutes away from shopping, dining, hiking trails and more! Our popular 'Barstown' floorplan features 3 full bedrooms, 2.5 bathrooms, 2 Car-Garage and a private yard with views! Designer selected finish includes Burlap Cabinetry, Quartz Kitchen Countertops, Wood Like Tile Throughout, and Plush Carpet in all the bedrooms. This beautiful home will have it all including 8' doors, Gourmet Gas Kitchen, Smudge Proof Stainless Steel Appliances, Blinds, Pre-Plumb for Soft Water, and Smart Home Technology. Interior photos of similar spec home, options will vary
Open House:
Saturday, 11/16 11:00-2:00PM
- Type:
- Single Family
- Sq.Ft.:
- 2,519
- Status:
- Active
- Beds:
- 3
- Lot size:
- 0.1 Acres
- Year built:
- 2012
- Baths:
- 3.00
- MLS#:
- 6738686
ADDITIONAL INFORMATION
This charming two-story home in the gated Sonoran Mountain Ranch community offers a blend of comfort and convenience. It features three spacious bedrooms, 2.5 baths, and a dedicated office/den for work or study. The oversized loft area provides additional flexible living space. The living room showcases elegant stonework, while the kitchen boasts a large island with granite countertops and a stylish backsplash. Enjoy beautiful mountain views and easy access to the community pool, enhancing your lifestyle in this desirable location.
- Type:
- Single Family
- Sq.Ft.:
- 2,668
- Status:
- Active
- Beds:
- 3
- Lot size:
- 0.23 Acres
- Year built:
- 2024
- Baths:
- 3.00
- MLS#:
- 6740310
ADDITIONAL INFORMATION
- Type:
- Single Family
- Sq.Ft.:
- 3,508
- Status:
- Active
- Beds:
- 5
- Lot size:
- 0.18 Acres
- Year built:
- 2021
- Baths:
- 5.00
- MLS#:
- 6740193
ADDITIONAL INFORMATION
Be the proud owner of this Amazing 5 bedroom 4.5 bathroom property! Be greeted by the lovely curb appeal showcasing a 3 car garage, paver driveway, & manicured landscape. Soaring ceilings, wood flooring, barn doors, & an open floor plan are some of the features you will find inside. The charming foyer opens to the sizable great room w/plenty of windows & accent wall. Formal dining room. The eat-in kitchen is equipped w/marble backsplash, granite counters, modern light fixtures, dark hardwood cabinets w/crown moldings, high shelves, SS appliances, a wine cooler, a walk-in pantry, & a prep island w/breakfast bar. Spacious loft ideal for a play area. The main bedroom provides a mature palette, soft carpet, & an ensuite w/dual sinks, shower w/drying area, & a large walk-in closet... Enjoy memorable gatherings in the wonderful backyard & make the most of its cozy covered patio, paver pathways, basketball court, & inviting water fountain. This value Won't disappoint!
- Type:
- Single Family
- Sq.Ft.:
- 2,691
- Status:
- Active
- Beds:
- 4
- Lot size:
- 0.17 Acres
- Year built:
- 2018
- Baths:
- 3.00
- MLS#:
- 6739729
ADDITIONAL INFORMATION
This stunning 4-bedroom, 3-bathroom single-level solar home boasts an open floor plan, high ceilings, 2 master bedrooms and a large office/den The modern kitchen features white cabinetry, quartz countertops, a large island bar, and upgraded stainless steel appliances. The great room is spacious and well-lit, with double-sliding doors opening to a large backyard for entertaining. The oversized Master Suite impresses with a private water closet, dual sinks, a large walk-in shower, and a huge walk-in closet. Two guest bedrooms share a hall full bath, while the unique Guest Suite offers a private full bath. The home also includes a large dining area, a well-equipped laundry room, and a two-car garage. Owned 16kw solar system, Minutes away from dining, shopping and entertainment!
- Type:
- Single Family
- Sq.Ft.:
- 3,496
- Status:
- Active
- Beds:
- 5
- Lot size:
- 0.22 Acres
- Year built:
- 2018
- Baths:
- 4.00
- MLS#:
- 6736429
ADDITIONAL INFORMATION
You have an AMAZING OPPORTUNITY to HAVE ''IT ALL'' with this BEAUTY in the HIGHLY DESIRABLE FLORENZA NEIGHBORHOOD*Minutes from SHOPPING, EXCELLENT SCHOOLS, FREEWAYS, and RESTAURANTS, but tucked away in this peaceful community*Your EXPANSIVE GORGEOUS KITCHEN includes BUILDER'S EXTENSION and has OVERSIZED ISLAND, DOUBLE OVENS, cook top, ABUNDANT CABINETS, LARGE PANTRY and custom backsplash*OWNER SUITE has EXTENDED SITTING AREA and TILE WORK AT OVERSIZED SHOWER*You will LOVE the 8-FT DOORS, FANASTIC FLOORING, flowing natural light, and 3-PANEL SLIDING DOOR*This floorplan includes 5 bedrooms, 3.5 baths, so much storage, and a FLEX SPACE*This EASY CARE backyard has TURF and TRAVERTINE PATIO and SURROUND at REFRESHING POOL*COME BY and SEE WHY you will want to CALL THIS PLACE YOUR ''HOME''
Open House:
Saturday, 11/16 11:00-4:00PM
- Type:
- Single Family
- Sq.Ft.:
- 2,952
- Status:
- Active
- Beds:
- 4
- Lot size:
- 0.16 Acres
- Year built:
- 2024
- Baths:
- 4.00
- MLS#:
- 6738906
ADDITIONAL INFORMATION
$560,000
25226 N 131ST Drive Peoria, AZ 85383
- Type:
- Single Family
- Sq.Ft.:
- 2,254
- Status:
- Active
- Beds:
- 3
- Lot size:
- 0.16 Acres
- Year built:
- 2024
- Baths:
- 3.00
- MLS#:
- 6738818
ADDITIONAL INFORMATION
Welcome to The Views at Rancho Cabrillo! This is a new build home by Scott Communities. This one is the 4412 plan with 3 bedrooms plus den and 2.5 bathrooms. Includes gourmet kitchen featuring double ovens, microwave drawer, and gas cooktop. Beautiful white shaker cabinets and white quartz countertops. Great room layout with an eat-in kitchen. Large covered patio. Come out and see this home and beautiful north Peoria community!
$2,400,000
23907 N 83RD Avenue Peoria, AZ 85383
- Type:
- Single Family
- Sq.Ft.:
- 8,386
- Status:
- Active
- Beds:
- 10
- Lot size:
- 1.41 Acres
- Year built:
- 1996
- Baths:
- 10.00
- MLS#:
- 6738116
ADDITIONAL INFORMATION
This energy-efficient Multi-Generational home now for sale in Peoria is the one for you! Nestled on an oversized 1.4 acre lot, this gem boasts 2 attached guest houses plus basement guest quarters and a detached casita, for a grand total of 10 bedrooms and 9.5 bathrooms! Tasteful stone accents, a lovely paver courtyard, and 3 garage spaces are just the beginning. The main house features a sizeable dining & living area w/soaring ceilings, tile flooring, graceful archways, and crisp palette throughout. Spend a relaxing evening in the spacious family room, equipped w/soft carpet and a fireplace to keep you warm during the winter months. The gorgeous eat-in kitchen is comprised of ample cabinetry w/crown moulding, a pantry, granite counters, and an island complete w/a breakfast bar. You'll love the primary bedroom, which includes private outdoor access, a walk-in closet, and a full ensuite w/dual sinks. Don't forget about the cozy den w/double doors, laminate flooring, and a 2nd fireplace! Each guest house showcases its own kitchen and many of the same features as the main house, so they're sure to make your friends & loved ones feel right at home! Finally, the backyard includes a large patio, rooftop deck, a convenient storage shed, and tons of extra space perfect for a pool! This is the opportunity of a lifetime, don't let it slip by!
$699,000
12451 W NADINE Way Peoria, AZ 85383
- Type:
- Single Family
- Sq.Ft.:
- 2,365
- Status:
- Active
- Beds:
- 3
- Lot size:
- 0.18 Acres
- Year built:
- 2004
- Baths:
- 2.00
- MLS#:
- 6738270
ADDITIONAL INFORMATION
Model home in gated Vistancia Village community next to clubhouse. 3 bedroom with 2 baths and teen room. 3 car garage, Fresh paint, custom built cabinets in living area, wood burning fireplace in backyard, turf in front an backyard.
$469,000
12246 W PASO Trail Peoria, AZ 85383
- Type:
- Single Family
- Sq.Ft.:
- 2,333
- Status:
- Active
- Beds:
- 4
- Lot size:
- 0.12 Acres
- Year built:
- 2014
- Baths:
- 3.00
- MLS#:
- 6738234
ADDITIONAL INFORMATION
MOVE-IN READY! The moment you walk through the front door, you will find a bright & open living space with quality finishes including beautiful wood tile floors, carpeting in all the right places, & recessed lighting throughout. Kitchen boasts granite counters, stainless steel appliances & an island. Kitchen opens to the dining area & family room which is great for entertaining. Spacious primary retreat with an impressive bath with dual sinks, walk-in shower, & soaking tub. Private backyard with covered patio & room for customization. Also featured, a 2-car garage & leased SOLAR! Prime Peoria location with quick access to top-rated schools, shopping, dining, & more!
- Type:
- Single Family
- Sq.Ft.:
- 1,361
- Status:
- Active
- Beds:
- 2
- Lot size:
- 0.15 Acres
- Year built:
- 2006
- Baths:
- 2.00
- MLS#:
- 6737960
ADDITIONAL INFORMATION
Welcome to TRILOGY AT VISTANCIA. This beautiful 55+ community is surrounded by stunning desert views and is complete with three feature club experiences including the KIVA CLUB, TRILOGY GOLF CLUB & MITA CLUB. **PRIME PROPERTY LOCATION!** This charming 2 bedroom, 2 bathroom property is a THREE MINUTE drive to Trilogy Golf Club, Kiva Club and V's Tap Room and is absolutely TURN KEY! Complete with an OPEN CONCEPT kitchen including a GAS RANGE, GRANITE COUNTERTOPS & UPGRADED CABINETRY with display glass. This fantastic property boasts PLANTATION SHUTTERS throughout, spacious bedrooms, 2 car garage, PAVER driveway, LOW MAINTENANCE backyard with a GAS STUB ready for your future outdoor kitchen needs and an OVERSIZE pergola for additional shade. This property is IMMACULATE and the perfect place to call home. Only a 45 minute commute to SKY HARBOR AIRPORT, this property has easy access to freeways and local shopping and dining including ARROWHEAD MALL, P83 and the up and coming shopping and Dining district in Vistancia, 5 North. This 5 STAR RESORT LIFESTYLE will be an extension of your new home offering additional place for relaxation, fitness, dining, beauty, entertainment and so much more. Whether you are looking to spend your days GOLFING, relaxing at the SPA, playing TENNIS or PICKLE BALL or simply enjoying a meal with friends on the patio of V'S TAP ROOM, you will always feel right at home in this incredible property.
$959,000
12737 W MAYA Way Peoria, AZ 85383
- Type:
- Single Family
- Sq.Ft.:
- 2,940
- Status:
- Active
- Beds:
- 3
- Lot size:
- 0.19 Acres
- Year built:
- 2005
- Baths:
- 3.00
- MLS#:
- 6734309
ADDITIONAL INFORMATION
HIGHLY UPDATED DESIGNER home with the most STUNNING PRIVATE BACKYARD RESORT of your dreams! SOUTH-FACING backyard has amenities galore: heated pool, spillover spa, firepit with seating, huge extended patio w/elevated BBQ island. All secluded and surrounded with lush greenery - a true entertainer's delight and your own private sanctuary! Indoors is highly updated! NEW 2019 TILE FLOORS THROUGHOUT-gray wood-look plank tile, with white marble-look tile in baths. Stunning UPDATED KITCHEN including QUARTZ countertops, painted staggered cabinets, newer appliances & custom hand-blown glass pendant lights. In great room: fireplace with stacked stone added 2019 & custom cabinetry painted 2019. All baths have many updates 2019-23. Other outstanding features: WASH on one side of home, 12kW OWNED SOLAR, TWO NEW 2020 5-ton Trane heating & A/C units, 3 garage spaces, soaring 12-ft ceilings, crown molding, NEW 2022 barn door with etched glass panels in primary suite between bedroom & bath, all NEW 2020 ceiling fans w/lights, custom office space-updated 2021, guest bedrooms with Jack & Jill bathroom, exterior trash enclosure, den with double doors to the large private front courtyard. So many updated & custom features. This spectacular home and backyard oasis is a MUST SEE! This home is located in award-winning gated, 55+ Trilogy at Vistancia with 5-star-resort style amenities at the 35,000 SF Kiva Club with indoor & outdoor pools, fitness center, day spa, cafe, billiards, meeting rooms, library, tennis courts, pickle ball, bocce ball, events & a plethora of activities to choose from. Outstanding Gary Panks-designed golf course is woven throughout the original part of the neighborhood. The Mita Club has additional outstanding community amenities. Easy access from Trilogy to the 303, shopping, restaurants, entertainment, Lake Pleasant & Paloma Park, Peoria's huge community park loaded with amenities.
$1,199,999
9539 W VILLA CHULA -- Peoria, AZ 85383
- Type:
- Single Family
- Sq.Ft.:
- 3,318
- Status:
- Active
- Beds:
- 3
- Lot size:
- 0.22 Acres
- Year built:
- 2020
- Baths:
- 4.00
- MLS#:
- 6733567
ADDITIONAL INFORMATION
Desirable Meadows Subdivision Home - Triana Farmhouse Model by Toll Brothers! Welcome to your dream home in the sought-after Meadows subdivision! This stunning single-story Triana Farmhouse model, built in 2020 by Toll Brothers, offers modern living with timeless elegance. Key Features: **Layout:** Spacious 3-bedroom split floor plan with a den/office, perfect for remote work or a quiet retreat. **Kitchen:** The large kitchen boasts a massive island, quartz countertops, and elegant white shaker-style cabinets, ideal for cooking and entertaining. **Living Spaces:** Enjoy the open feel with 9'+ ceiling heights throughout the home. **Outdoor Living:** Both the front and backyard are beautifully landscaped for low maintenance and are perfect for entertaining. **Garage:** Ample storage with a 3-car garage equipped with epoxy floors and custom garage cabinets. **Courtyard:** A beautiful enclosed courtyard provides added security and privacy for outdoor entertaining during the cooler months! **Energy Efficient:** Owned outright solar system means no electrical bill. **Primary Suite:** The large primary bedroom and bathroom include a stunning walk-in closet. This home is a perfect blend of comfort, style, and functionality.
ADDITIONAL INFORMATION
Excellent opportunity to own 5 acres of gentle sloping land with beautiful mountains/state land directly to the west. Richmond American is currently developing the 60 acres adjacent to the east. They are bringing the road and utilities to the eastern edge of this parcel of land! This land can easily be divided into 4 acre lots. Or with zoning changes, you could potentially have 12 lots approximately 65x125.
- Type:
- Single Family
- Sq.Ft.:
- 1,898
- Status:
- Active
- Beds:
- 3
- Lot size:
- 0.13 Acres
- Year built:
- 2014
- Baths:
- 2.00
- MLS#:
- 6736412
ADDITIONAL INFORMATION
$705,000
24815 N 106TH Drive Peoria, AZ 85383
- Type:
- Single Family
- Sq.Ft.:
- 2,725
- Status:
- Active
- Beds:
- 4
- Lot size:
- 0.25 Acres
- Year built:
- 2017
- Baths:
- 3.00
- MLS#:
- 6736237
ADDITIONAL INFORMATION
A beautiful 4 bed, 3 bath residence in Tierra Del Rio is now on the market! Nestled on a premium cul-de-sac corner lot and featuring a 3 car tandem garage, low-care front yard, and an RV gate, it's sure to be the home for you! SOLAR for savings. Discover a spacious open floor plan w/elegant wood-look flooring, dazzling light fixtures, and trending palette throughout. The chef's kitchen is comprised of espresso cabinetry w/crown moulding, a pantry, granite counters, stylish backsplash, stainless steel appliances, and an island complete w/a breakfast bar. Upstairs you'll find a cozy loft w/soft carpet, where you can spend a relaxing Sunday afternoon! The primary bedroom boasts a walk-in closet and a private ensuite w/dual sinks. Don't forget about the cozy open den, ideal for a lounge area. Finally, the expansive backyard includes a covered patio, natural turf, pavers, a lovely pergola, and a fenced pool! What are you waiting for? Act now!
$515,000
29699 N 126TH Drive Peoria, AZ 85383
- Type:
- Single Family
- Sq.Ft.:
- 2,064
- Status:
- Active
- Beds:
- 4
- Lot size:
- 0.24 Acres
- Year built:
- 2004
- Baths:
- 2.00
- MLS#:
- 6736006
ADDITIONAL INFORMATION
Welcome to your new home in the highly coveted Vistancia community! This stunning residence features 4 bedrooms & 2 bathrooms updated in 2024, and a generous living space of 2064 sq. ft. on an expansive 10,580 sq. ft. lot with plenty of room for a pool! Built in 2004, the home combines timeless design with contemporary updates done in 2022 including new HVAC, flooring, water heater, water softener, & water filtration system. The spacious layout of the home includes a versatile den/home office, offering flexibility for remote work or additional living space. The sitting room off the master bedroom has many versatile uses including a relaxation room, home gym, or library. Additionally, the property boasts an RV gate, providing convenient access for additional....... parking and storage. Residents of the Vistancia community enjoy access to a plethora of amenities, including a clubhouse perfect for social gatherings and community events, refreshing pools, tennis and pickleball courts for active living, indoor basketball courts for year-round recreation, and scenic trails for walking and biking.This vibrant community is perfect for those seeking an active and social lifestyle. Don't miss this exceptional opportunity to own a piece of paradise in Vistancia. Come and see it today and discover the perfect place to call home!
$2,345,000
10059 W VILLA LINDO Drive Peoria, AZ 85383
- Type:
- Single Family
- Sq.Ft.:
- 4,723
- Status:
- Active
- Beds:
- 5
- Lot size:
- 0.8 Acres
- Year built:
- 2008
- Baths:
- 4.00
- MLS#:
- 6735584
ADDITIONAL INFORMATION
Exceptional custom home in the prestigious gated community of Melton Ranch 1. Spanning 5,679 square feet, this exquisite residence features 5 beds, 4 bathrooms, a 4-car garage with custom cabinetry, a designer pool, an RV garage, and a guest house. Enter through a private courtyard into the charming formal dining and living rooms. Unwind in your spacious master suite, complete with a sitting room, private backyard exit, and a cozy two-way fireplace. The master bath offers a whirlpool tub and a walk-in shower for ultimate relaxation. Perfect for entertaining, the gourmet kitchen opens through sliding glass pocket doors to a backyard oasis. Enjoy swimming or sliding into the designer pool, making this home an entertainer's dream.
$584,900
26964 N 104TH Lane Peoria, AZ 85383
- Type:
- Single Family
- Sq.Ft.:
- 2,605
- Status:
- Active
- Beds:
- 4
- Lot size:
- 0.15 Acres
- Year built:
- 2017
- Baths:
- 3.00
- MLS#:
- 6733026
ADDITIONAL INFORMATION
Welcome to Northlands Encore in North Peoria, the best value for the money in the area, where the skies are bigger and the sunset glow fills the sky with radiant pink, orange, and purple. Step outside every morning and view the beautiful Calderwood Butte out your front door, with private backyard mountain views and the trail head right down the street, you'll get the full enjoyment of this very special home in an extraordinary community. Step inside this move-in ready 2-story Amethyst Model by Taylor Morrison, with over 2605 sq. ft. of living space, 4 BED + LOFT + 3 BATH, and a 2 CAR temp controlled garage. NEW CARPET was just installed in the living room and throughout the entire 2nd level! The main level features an open concept main living area, light and bright neutral color pallet throughout, white trim, blinds, and doors. Convenient main-level bedroom and full bath, currently used as a home gym. Open concept kitchen and dining area with light gray tile floors, can-lighting, contrasting twilight cabinets, dark gray granite countertops and island, a stainless steel GE appliance package, and a walk-in pantry for all your storage needs. The upper level features a large open loft, which can be used as another living space, office, or game area. Master suite with full master bath, featuring a tub and shower combo, double sinks, and a walk-in closet. Split floor plan with 2 additional bedrooms and a full bathroom. Step out back and take a deep breath, with no back neighbors and beautiful mountain views. Large, brick paver covered patio w/fan, outdoor kitchen w/ serving area for dining outdoors, centered green space with a play area to the side. SOLAR will be paid at closing! Neighborhood and property mountain views, close proximity to 303 freeway access, shopping, dining, entertainment, health care, and less than 20 min. away from beautiful Lake Pleasant Regional Park. A list of full updates available in the documents tab, there truly is nothing to do except move in.
- Type:
- Single Family
- Sq.Ft.:
- 2,471
- Status:
- Active
- Beds:
- 3
- Lot size:
- 0.15 Acres
- Year built:
- 2017
- Baths:
- 3.00
- MLS#:
- 6732952
ADDITIONAL INFORMATION
BRING YOUR TOY'S! - This 3-bedroom, 2.5-bath +Loft home with a cooled 44-foot RV garage and 220v in Rancho Cabrillo is impressive. The modern, great room design, upgraded kitchen with 42'' cabinets, stainless steel appliances, and a gas range make it very appealing. The built-in surround sound and hidden AV storage add a nice touch for entertainment. Upstairs, the loft area provides extra space, perfect for teens or additional relaxation. The landscaping and automatic watering system are great conveniences, saving you the hassle and $$$ of doing it yourself in a new build. North/South exposure, new carpet, and paint. Close to Happy Valley and the 303 for easy access. This is a well-equipped and comfortable home, comes with plenty of amenities for modern living!
$899,000
9837 W LARIAT Lane Peoria, AZ 85383
- Type:
- Single Family
- Sq.Ft.:
- 3,199
- Status:
- Active
- Beds:
- 4
- Lot size:
- 0.24 Acres
- Year built:
- 2016
- Baths:
- 3.00
- MLS#:
- 6728829
ADDITIONAL INFORMATION
INSTANT EQUITY OPPORTUNITY! Appraisal completed on 7/24 at $935K—priced below market value! Welcome to your dream home, a luxurious sanctuary nestled on a premium view lot in the prestigious gated community of Stonebridge Ranch, located in the highly desirable 85383 Peoria neighborhood. From the moment you enter the private courtyard through the elegant iron gate, you'll be captivated by the charm and sophistication of this residence. This popular split floor plan features 4 spacious bedrooms, a versatile den, and 2.5 beautifully appointed bathrooms. Designed for modern living, the home boasts energy-efficient prepaid solar, ensuring sustainable and cost-effective living. Step inside to find a freshly painted interior and many upgrades throughout, including coffered ceilings in the main entryways, living areas, and the owner's suite. The gourmet kitchen is a chef's delight, equipped with gas cooktop, under-cabinet lighting and a stunning 12-foot slider door that seamlessly connects indoor and outdoor living spaces. The resort-like backyard is an entertainer's paradise, featuring a built-in fireplace, meticulously landscaped yard, and two separate pergolas complete with a barbecue and bar area. At the heart of this outdoor oasis is a gorgeous heated swimming pool with a unique glass finish, offering breathtaking desert mountain views and access to the most beautiful sunsets you have ever seen. For your peace of mind, this home has been thoroughly inspected with all repairs completed, and a home warranty is offered. Accessibility is a key feature, with handicapped accessible doorways and a roll-in shower, ensuring comfort for all residents and guests. Conveniently located near shopping centers, nationally recognized schools, and just 10 minutes from Lake Pleasant, this home offers an unparalleled lifestyle. This home has it all and so much more. Don't miss the opportunity to make it yours
$531,999
10826 W NOSEAN Road Peoria, AZ 85383
- Type:
- Single Family
- Sq.Ft.:
- 2,008
- Status:
- Active
- Beds:
- 3
- Lot size:
- 0.13 Acres
- Year built:
- 2016
- Baths:
- 2.00
- MLS#:
- 6734075
ADDITIONAL INFORMATION
Buyer able to take advantage of credits from both Seller and Preferred Lender at closing. Seller Credit to be 2% of sales price (estimated value $10,500) on a full-price offer, and may be lowered on a below-list price offer. Preferred Lender Credit to be up to 1% of loan amount (estimated value $3,500 - $5,000) and is not contingent on offer price. All Credit totaling an estimated of $14,000 to $15,5000 can be combined and used for any Buyer fee including 2/1 Buy-down, or Purchase Price Reduction. May NOT be used to pay any portion of the Down Payment. Reach out to Preferred Lender, The Goldberg Group at Barrett Financial Group to get pre-qualification more details about Lender Credits. Matt Goldberg (NMLS 1342195) Josh Goldberg (NMLS 216038).

Information deemed reliable but not guaranteed. Copyright 2024 Arizona Regional Multiple Listing Service, Inc. All rights reserved. The ARMLS logo indicates a property listed by a real estate brokerage other than this broker. All information should be verified by the recipient and none is guaranteed as accurate by ARMLS.
Peoria Real Estate
The median home value in Peoria, AZ is $441,400. This is lower than the county median home value of $456,600. The national median home value is $338,100. The average price of homes sold in Peoria, AZ is $441,400. Approximately 69.65% of Peoria homes are owned, compared to 23.19% rented, while 7.16% are vacant. Peoria real estate listings include condos, townhomes, and single family homes for sale. Commercial properties are also available. If you see a property you’re interested in, contact a Peoria real estate agent to arrange a tour today!
Peoria, Arizona 85383 has a population of 187,733. Peoria 85383 is less family-centric than the surrounding county with 31.04% of the households containing married families with children. The county average for households married with children is 31.17%.
The median household income in Peoria, Arizona 85383 is $81,017. The median household income for the surrounding county is $72,944 compared to the national median of $69,021. The median age of people living in Peoria 85383 is 40.8 years.
Peoria Weather
The average high temperature in July is 105.3 degrees, with an average low temperature in January of 43 degrees. The average rainfall is approximately 9.5 inches per year, with 0.1 inches of snow per year.
