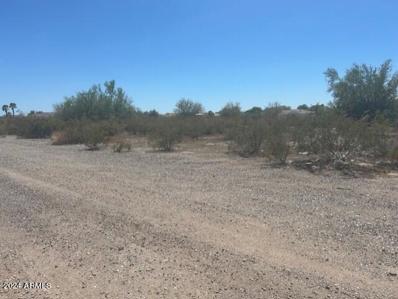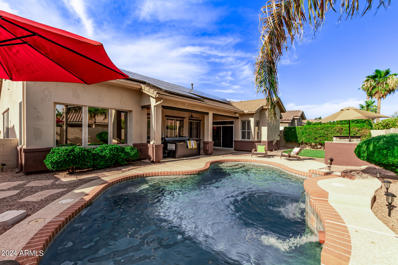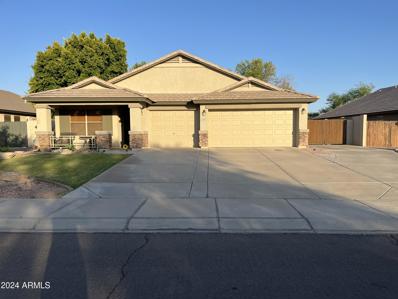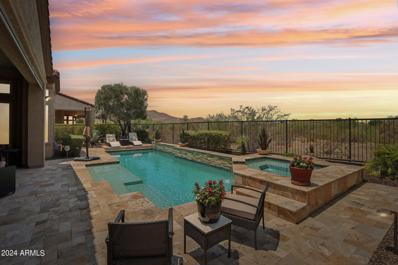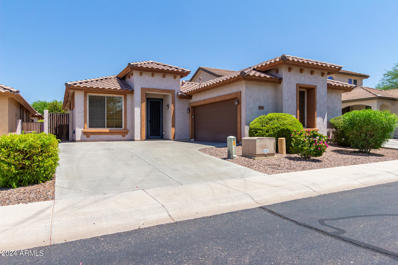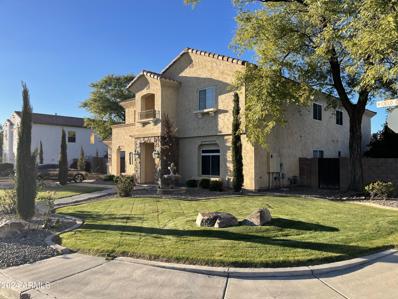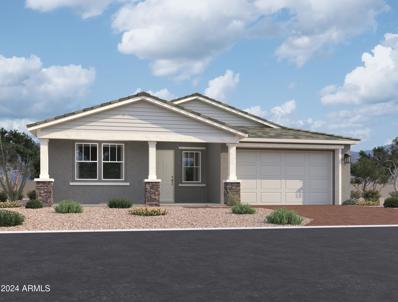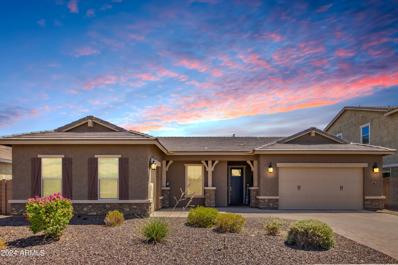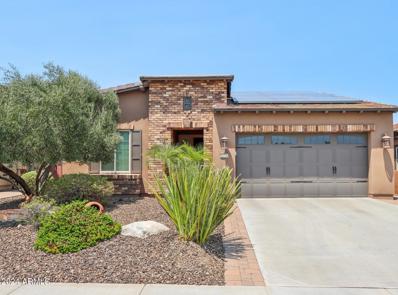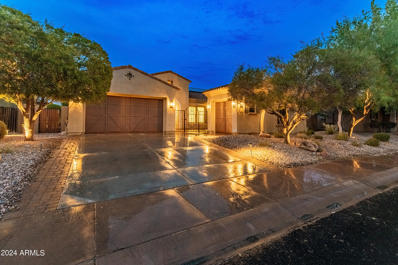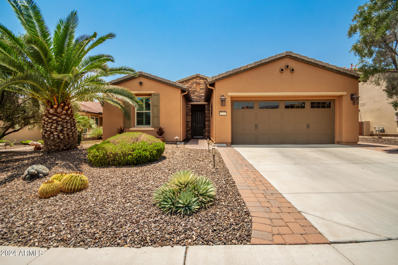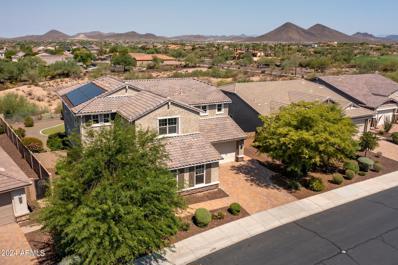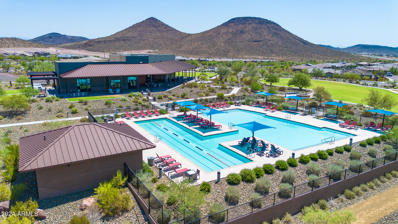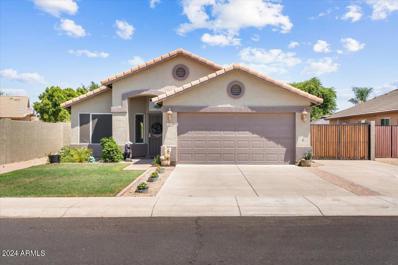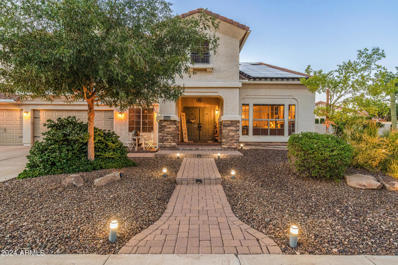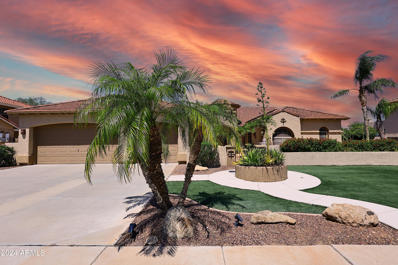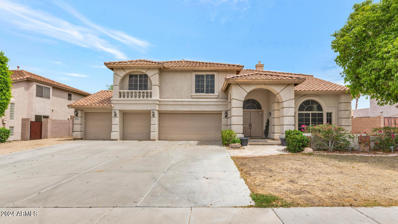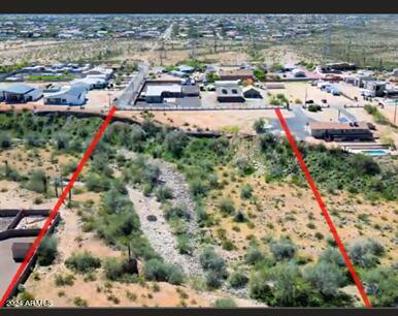Peoria AZ Homes for Rent
- Type:
- Land
- Sq.Ft.:
- n/a
- Status:
- Active
- Beds:
- n/a
- Lot size:
- 1.03 Acres
- Baths:
- MLS#:
- 6734895
ADDITIONAL INFORMATION
INCREDIBLE OPPORTUNITY CORNER LEVEL LOT IN HIGH DEMAND OF NORTH PEORIA! IMAGINE BUILDING YOUR IDEAL DREAM HOME SURROUNDED BY MILLION-DOLLAR CUSTOM HOMES, WITH ROOM FOR HORSES, YOUR BIG TOYS, RV, POOL, GARAGE, WORKSHOP, HOW ABOUT A GUEST HOUSE, YOU NAME IT, BY THE WAY...NO HOA. ENJOY THE BEAUTIFUL MOUNTAIN VIEWS! CLOSE DISTANCE TO SHOPPING, HIKING; 5 MINUTES TO FREEWAY 101 LOOP!
$875,000
8073 W LOUISE Drive Peoria, AZ 85383
- Type:
- Single Family
- Sq.Ft.:
- 4,002
- Status:
- Active
- Beds:
- 5
- Lot size:
- 0.21 Acres
- Year built:
- 2001
- Baths:
- 4.00
- MLS#:
- 6733130
ADDITIONAL INFORMATION
Back on the market! Their loss can be your gain! Beautiful 5 bedroom, 3.5 bath home features a 3-car garage, RV gate, charming stone accents, and a well-kept front yard. Energy Efficient at its best - 25 year paid solar! Discover an inviting living room with soaring vaulted ceilings, a neutral palette and classic plantation shutters. Enjoy intimate moments with loved ones in the family room, offering wood like flooring, sliding doors to patio and a cozy stone-clad fireplace. The eat-in kitchen is equipped with granite counters with a matching backsplash, abundant wood cabinetry with crown moulding, pendant/recessed lighting, stainless steel appliances, double ovens, gas cooking, a walk-in pantry, and an island with a breakfast bar. Additional spaces include an open den and an entertainment room for hosting gatherings. The primary bedroom boasts, wood like floors, shutters and an ensuite with dual sinks, huge shower and a walk-in closet. Unwind in the backyard oasis, complete with a covered patio, a relaxing spa, a putting green for golf enthusiasts, a built-in BBQ, and a sparkling pool. Side yard has shed for yard maintenance, pavered walk and RV Gate. Make this gem yours now!
$539,999
22831 N 103RD Lane Peoria, AZ 85383
- Type:
- Single Family
- Sq.Ft.:
- 2,134
- Status:
- Active
- Beds:
- 4
- Lot size:
- 0.19 Acres
- Year built:
- 2000
- Baths:
- 2.00
- MLS#:
- 6731668
ADDITIONAL INFORMATION
WELCOME TO PEORIA.THIS HOME COMES W/ RV GATE, 3 CAR GARAGE & EXTENDED CONCRETE SLAB FOR ALL YOUR AUTOS. GREAT LOT SIZE 8,198 SQFT. COVER PORCH ENTRY. INSIDE IT BOASTS W/VOULTED CELLINGS, SPECIOUS LIVING RM, UNIQUE ARCH DESIGN THAT WILL TAKE YOU INTO KITCHEN W/ LARGE ISLAND, W/ LOTS OF WINDOWS & WINDOW COVERINGS. LAMINATE FLOORING THROUGHOUT,NO CARPET AT ALL. FANS T/O, COVER PATIO, NICE SIZE YARD. COME VISIT, MAKE THE OFFER.
- Type:
- Single Family
- Sq.Ft.:
- 2,051
- Status:
- Active
- Beds:
- 3
- Lot size:
- 0.14 Acres
- Year built:
- 2024
- Baths:
- 3.00
- MLS#:
- 6734111
ADDITIONAL INFORMATION
Corner lot, no back neighbor-ready to call home in October 2024. Experience the charm of Aloravita, nestled within the scenic mountains of Peoria. This community boasts breathtaking views and is conveniently located minutes away from shopping, dining, hiking trails and more! Our popular 'El Dorado' floorplan features 3 full bedrooms, 2.5 bathrooms, 2 Car-Garage and a private yard with views! Designer selected finish includes Burlap Cabinetry, Quartz Kitchen Countertops, Wood Like Tile Throughout, and Plush Carpet in all the bedrooms. This beautiful home will have it all including 9' ceilings, Gourmet Gas Kitchen, Smudge Proof Stainless Steel Appliances, Blinds, Pre-Plumb for Soft Water, and Smart Home Technology. Photos of similar spec home, options may vary-home is under construction**
Open House:
Saturday, 11/16 1:00-4:00PM
- Type:
- Single Family
- Sq.Ft.:
- 3,750
- Status:
- Active
- Beds:
- 5
- Lot size:
- 0.34 Acres
- Year built:
- 2002
- Baths:
- 4.00
- MLS#:
- 6733038
ADDITIONAL INFORMATION
Don't miss this entertainers DREAM HOME. Beautiful curb appeal. Gorgeous custom double Iron Door. Gourmet Kitchen, with peninsula island that sits 8. New carpet, upgraded wood tile floors. Master Bedroom has beautiful en suite with large walk-in closet.Beautiful sliding door in formal living room that brings the outside in.Beautiful covered patio with vaulted ceiling with an amazing Chandelier with attached Pergola. Covered BBQ area. Newly surfaced play pool. Community has two parks. Gated Community, Great schools. Lake pleasant 15 min away. Paloma Park 5 min away. With this price , it won't last long! Don't miss it!! Turn Key Home.
- Type:
- Single Family
- Sq.Ft.:
- 2,610
- Status:
- Active
- Beds:
- 2
- Lot size:
- 0.21 Acres
- Year built:
- 2006
- Baths:
- 3.00
- MLS#:
- 6732883
ADDITIONAL INFORMATION
NEW LOWER PRICE - INCLUDES DINING ROOM AND OWNERS SUITE FURNITURE. This SOLAR (Avg ELECTRIC BILL is $18/month - WOW!!) Aurora is IMPRESSIVE. The charming curb appeal is equipped with LUSH PALMS, PAVER WALKWAY & a DRAMATIC ARCHED GATE. Step inside and admire all the IMPRESSIVE upgrades & Custom Touches! Beautiful TILE FLOORING thru-out (no carpet!!). The Spacious Kitchen is a Show-Stopper w/ an atmosphere to inspire one to cook & entertain -2 ISLANDS, Built-in GAS Appliances, Roll-out shelving, Under Cabinet Lighting, Pendant Lighting & high-end RAISED-PANEL Maple Cabinetry. Located off the Kitchen is a PRIVATE COURTYARD enhanced w/ a PERGOLA! Owner's Suite is Oversized w/ a BAY WINDOW & has Access to the RESORT BACKYARD! The Spa-like Bath HAS BEEN REMODELED - custom Tile Shower & Tub Surround w/ Stone C-tops. Situated off the Owner's Suite You'll FIND a BONUS ROOM that is flexible for all your needs!! Step outside to paradise and enjoy the spectacular resort backyard oasis! The HEATED POOL & PRIVATE SPA is the perfect setting to enjoy the EXPANSIVE DESERT & MOUNTAIN VIEWS!! The Spill-over WATER FEATURE from the spa is the perfect touch! A Lounge Area with Built-in BBQ is inviting and the perfect space to enjoy the Breathtaking Views. Additional upgrades: Guest Suite w/ Remodeled finishes, Den w/ Double Doors, Plantation Shutters, ceiling fans, soft water, RO, laundry sink, garage storage & epoxy floors, sun shade at the back patio and so much more! This HOME checks the boxes on the wish list - take a look yourself - your dream home awaits you!!
$635,000
22353 N 99TH Lane Peoria, AZ 85383
- Type:
- Single Family
- Sq.Ft.:
- 1,898
- Status:
- Active
- Beds:
- 3
- Lot size:
- 0.12 Acres
- Year built:
- 2017
- Baths:
- 2.00
- MLS#:
- 6728823
ADDITIONAL INFORMATION
This METICULOUSLY CARED FOR and IMMACULATELY KEPT home with GREAT ROOM floor plan will PROVIDE a SPECIAL PLACE for COMFORT and DAILY LIVING but ALSO a PLACE for ENJOYMENT and ENTERTAINMENT*You have YOUR OWN PRIVATE POOL with GREENBELT VIEWS rather than back yard neighbors, as well as the DESIRABLE MEADOWS' COMMUNITY PICKLE BALL COURTS, POOL, SPA, and SPRAWLING PARK only a few doors away*Your KITCHEN has OVERSIZED ISLAND, GAS STOVE, R/O, refrigerator included, and PANTRY*CONVENIENT BUILT IN STUDY CENTER*LARGE OWNER SUITE is split and you can APPRECIATE the added 4-ft extension*This NEWER BUILT HOME has updated CEILING FANS and PENDANT lighting, NEST thermostat, BLINK exterior CAMERAS, and ORANGE and LEMON tree planted in 2023*COME BY and SEE why YOU WILL WANT TO CALL THIS PLACE YOUR ''HOME
- Type:
- Single Family
- Sq.Ft.:
- 1,925
- Status:
- Active
- Beds:
- 2
- Lot size:
- 0.17 Acres
- Year built:
- 2010
- Baths:
- 2.00
- MLS#:
- 6732085
ADDITIONAL INFORMATION
**Price Reduction of $10,000.**Resort Living in this Highly Upgraded Popular ''Nice'' Model, Features a Stainless Gourmet Chefs Kitchen with 36'' Kitchen Aid INDUCTION Cook Top, Wall Oven, Microwave, Granite Counters, Pendant lighting, Decorator Backsplash, Large Sink, Roll Out Shelves & Under Counter Lighting. Great Room features Entertainment Wall w/ Floating Shelves, Stone & FP. Wood Floors in Great-room, DR & Den. Crown Molding & Shutters. Granite & Cabinets in Smart Room W/Sink, Beverage Cooler & BI Desk. Bathrooms Boast Granite Counters, Framed Mirrors & His/Her Vanities in Master. Large Entertainers Private Backyard w/ Multiple Paver Patios for Social Functions. A Covered Patio W/ Commercial Misters, B/I Sundance Spa, Gas Firepit, Fountain, Outdoor Kitchen, Synthetic Grass, Mature Plants & Mountain Views, Custom Glass & Iron Front Door. Garage features Wall of Cabinets for your Storage Needs, Epoxy Floors, New Garage Door Opener, Service Door to Enclosed Trash area. Paver Driveway and Walk Ways. Many upgrades in this Beautiful home. Interior painted in 2023, Exterior painted in 2020, New Water Heater 8/2024
- Type:
- Single Family
- Sq.Ft.:
- 3,098
- Status:
- Active
- Beds:
- 5
- Lot size:
- 0.14 Acres
- Year built:
- 2005
- Baths:
- 3.00
- MLS#:
- 6732281
ADDITIONAL INFORMATION
5BR/3BA WITH 3,098 SF LOCATED IN THE GORGEOUS COMMUNITY OF CASA DEL REY AT CAMINO A LAGO! GOURMET KITCHEN WITH UPGRADED CABINETS, PANTRY, BREAKFAST BAR & GRANITE COUTERTOPS. NEWER PAINT & LVT FLOORING THROUGHOUT HOME. SEPARATE LIVING & DINING AREA PROVIDES PLENTY OF SPACE TO RELAX. STONE FIREPLACE IN THE LIVING ROOM MAKES THIS THE FAVORITE GATHERING PLACE FOR ENTERTAINING. LARGE PRIMARY SUITE WITH SITTING AREA, DOUBLE VANITY, GLASS SHOWER & SEPARATE SOAKING TUB. ONE GUEST BEDROOM & FULL BATH DOWNSTAIRS. ELECTRIC VEHICLE NEMA 14-50 AVAILABLE IN GARAGE. BOTH AC UNITS PURCHASED JAN 2021 W/10 YR WARRANTY. WATER HEATER PURCHASED JUN 2021. GUTTERS INSTALLED WITH BIRD/PIGEON PROTECTION WIRE ON EVES. SUN SCREENS INCLUDED ON WINDOWS. EASY ACCESS TO LAKE PLEASANT, SHOPPING, RESTAURANTS & SCHOOLS.
- Type:
- Single Family
- Sq.Ft.:
- 1,412
- Status:
- Active
- Beds:
- 3
- Lot size:
- 0.1 Acres
- Year built:
- 2009
- Baths:
- 2.00
- MLS#:
- 6732202
ADDITIONAL INFORMATION
Escape to tranquility in this charming, turn key home, nestled in the heart of a serene, gated mountain community. This home offers the perfect blend of comfort and nature. Split floorplan-the kitchen features cherry wood cabinetry, granite countertops, island, recessed lighting & Whirlpool stainless steel appliances. Large master suite has bay window and ensuite bath with raised vanities, dual sinks and soaking tub/shower. Freshly painted neutral interior paint scheme. Faux wood flooring throughout. French door leads to a peaceful backyard space with covered patio, brick pavers and artificial turf. Enjoy the community pool to relax or cool off these hot summer months. This desirable location offers easy access to exceptional dining, shopping, hiking trails and beautiful Lake Pleasant
$1,199,000
7264 W Cielo Grande -- Peoria, AZ 85383
- Type:
- Single Family
- Sq.Ft.:
- 4,361
- Status:
- Active
- Beds:
- 5
- Lot size:
- 0.62 Acres
- Year built:
- 2002
- Baths:
- 5.00
- MLS#:
- 6732093
ADDITIONAL INFORMATION
Executive Style living - Fantastic Family Home! This amazing property is tucked away in the desirable gated community of Talas. Oversized backyard includes an 800 sf diving pool w/built in spa, outdoor gas fireplace, Sport Court, putting green. The. built in stainless BBQ and sink area provide all you need to enjoy resort style living. Inside enjoy a breathtaking entryway, Chef's kitchen, Granite counter tops, butlers pantry, large master suite w/jetted tub and large walk in closet. Bedroom w/ private bath and two other bedrooms with a jack n Jill bath. Enjoy the beautiful Arizona sunsets with your choice of front or back balconies. Don't miss out on this opportunity to own a piece of paradise.
$726,990
7684 W TETHER Trail Peoria, AZ 85383
- Type:
- Single Family
- Sq.Ft.:
- 2,495
- Status:
- Active
- Beds:
- 3
- Lot size:
- 0.17 Acres
- Year built:
- 2024
- Baths:
- 3.00
- MLS#:
- 6731530
ADDITIONAL INFORMATION
Welcome to Ashton Woods newest community in Peoria -The Sanctuary at Aloravita. This 2,495 Topaz floorplan features a Craftsman elevation and includes 3 bedrooms, 2.5 baths, and a 3-car tandem garage. The massive kitchen island is perfect for family and friends to gather as it opens to the home's great room for easy entertaining. The kitchen includes stainless steel appliances with a gas cooktop, large undermount sink, beautiful charcoal stain shaker style cabinets, cabinet hood, quartz countertops, and a must see Butler's Pantry. Other features include, 8' interior doors, wood plank floor tile, upgraded carpet/pad, and a soft-water loop in the 3-car tandem garage.
- Type:
- Single Family
- Sq.Ft.:
- 3,406
- Status:
- Active
- Beds:
- 5
- Lot size:
- 0.22 Acres
- Year built:
- 2017
- Baths:
- 4.00
- MLS#:
- 6730719
ADDITIONAL INFORMATION
Sprawling 3400+ sq ft single level plan in sought after gated community of Florenza. Approx 1/4 mile to ''Peoria Basis'' Grades 5-12 The US News & World Report ranks #1 high school in America Energy efficient - owned solar panels, E.V. charging port - 3 car split garage. Great location - Close to retail, theaters, grocery restaurants & Paloma Park. Approx 2 mi. to hwy, 12 mi. to Lake Pleasant. Split floor plan w/ 10' ceilings. Each of the 5 bedrooms has a large walk-in closet, 3.5 baths, a ''teen room,'' & large great room w/ surround sound that opens into a dining (or Flex)space. The huge kitchen features stainless steel appliances, dbl ovens, granite countertops, walk-in pantry, an enormous island, lg dining area & tons of cabinets.Low maintenance & water efficient landscaping.
- Type:
- Single Family
- Sq.Ft.:
- 2,260
- Status:
- Active
- Beds:
- 2
- Lot size:
- 0.16 Acres
- Year built:
- 2014
- Baths:
- 3.00
- MLS#:
- 6730604
ADDITIONAL INFORMATION
RARE FIND - in the most sought after area of Trilogy, just steps away from the Kiva Club & a short walk to V's Taproom. PRE-PAID SOLAR LEASE-no payments. Step inside this GORGEOUS 2 bed, 2.5 bath, office/den & incredible WET BAR fully equipped with a wine/beverage center, tons of cabinets, granite c-tops & under cabinet lighting. Perfect for entertaining family & friends. Plenty of space to gather w/the large great room, dining room & breakfast areas. SPECTACULAR kitchen features HIGHLY UPGRADED raised panel staggered cabinets w/larger crown molding & black glazing, STUNNING granite c-tops w/decorative backsplash, large breakfast bar, SS appl, GAS COOKTOP & pendant/undercabinet lighting. Private den/office w/double French doors & custom shelves. GORGEOUS owner's suite w/travertine c-tops, double sinks, designer tile shower & large walk-in closet w/cabinet pass-through into laundry room. Second bathroom upgraded as well. Smart space has an abundance of cabinetry for storage, laundry sink, BUILT-IN hobby desk & office desk. Step outside to your own PRIVATE OASIS - covered travertine patio w/extended pavers, mature landscaping & motorized sunscreen. Don't miss this AMAZING HOME in the BEST LOCATION in Trilogy!! START ENJOYING RESORT-STYLE LIVING AT ITS FINEST. Additional upgrades - oversized tile laid on a diagonal (no carpet) t/o, lighting/ceiling fans, faucets/sinks, framed mirror, reverse osmosis, interior doors, hardware, 4 ft. extended garage w/built-in cabinets & epoxy floor, water softener & gated/wall garbage enclosure. Enjoy low electric bills w/PRE-PAID SOLAR.
$1,100,000
12906 W OYER Lane Peoria, AZ 85383
- Type:
- Single Family
- Sq.Ft.:
- 3,210
- Status:
- Active
- Beds:
- 4
- Lot size:
- 0.28 Acres
- Year built:
- 2010
- Baths:
- 3.00
- MLS#:
- 6722690
ADDITIONAL INFORMATION
Welcome to private country club living at the award winning guarded gated Blackstone Country Club. This remodeled 4 bed 2.5 bath 3 car garage has it all. Enjoy owned solar! You will immediately notice great curb appeal with beautiful landscaping with iron gates that take you into an open courtyard upon entering the home. This open floor plan entails arched doorways, high coffered ceilings, a large double sliding door overlooking the backyard pool. New flooring throughout, new countertops, remodeled cabinetry. A spacious owners quarters has a new shower and free standing Japanese soaker tub. New double ovens, wine refrigerators and new lighting throughout the home. Enjoy the backyard oasis with outdoor kitchen and play pool with a beautiful water feature
- Type:
- Single Family
- Sq.Ft.:
- 1,798
- Status:
- Active
- Beds:
- 2
- Lot size:
- 0.14 Acres
- Year built:
- 2013
- Baths:
- 2.00
- MLS#:
- 6729974
ADDITIONAL INFORMATION
Beautiful gently lived in 2-bedroom plus den property. Check out & fall in love with the large great room featuring tile flooring and plantation shutters. Spotless kitchen displays mosaic tile backsplash, recessed & pendant lighting, staggered cabinets & cupboards with crown molding ,stainless steel appliances, granite counters, and equipped with a roomy breakfast bar. Generous laundry room with plenty of cabinets and desk area .Make the sizable den a reading nook or bar area. In the bright primary bedroom, you will find plush carpet, a private bathroom with dual sinks, an enclosed glass shower, and a walk-in closet. Entertainers delight in the spacious backyard provides a covered patio, fire pit, and a built-in BBQ and hot tub. Shea Xero 20 year pre paid solar. Energy savings!!
- Type:
- Single Family
- Sq.Ft.:
- 4,043
- Status:
- Active
- Beds:
- 5
- Lot size:
- 0.22 Acres
- Year built:
- 2016
- Baths:
- 4.00
- MLS#:
- 6727127
ADDITIONAL INFORMATION
Come experience the lifestyle in the gated community Chaparral Canyon at Vistancia. Beautiful premium view lot backing to open space in the back.Energy efficient Solar Powered (owned) home with breaker box fitted to handle an EV charging system. Loaded with upgrades and charming appeal. Chef's Kitchen w/ Butler's Pantry offering a pass through to the Formal Dining Room. Open concept floor plan w/ spacious Great Room and Multi-Slide Door leading to backyard. Private main level Guest Room, Den AND Pocket Office. Generously sized Loft living space. Owner Ensuite w/ Spa like Bath complete w/ dual vanities, walk in tile surround shower and separate soaking tub. All Bedrooms have walk in closets and the primary is very large. Seamless engineered real wood flooring on first floor and stair case. 8' interior doors. Spray Foam Insulation, ENERGY STAR appliances and programmable thermostat, water-efficient plumbing fixtures, and more! OVER 100K IN UPGRADES!! See floor plan, elevation, dimensions and plans by clicking on "Documents". Vistancia is a highly sought after master planned community with pools, walking trails, recreational and play areas, golf, tennis and basketball. Prime Peoria Arizona location just a few miles from the loop 303, Lake Pleasant, shopping and restaurants PLUS the future FIVE NORTH at VISTANCIA - "envisioned to be a dynamic and vibrant lifestyle destination that offers a walkable and open connection to cool experiences, including 'best in class' and 'first to market' lifestyle and living options in Peoria." The initial phase of development is planned to include a main street restaurant/retail corridor.
- Type:
- Single Family
- Sq.Ft.:
- 2,414
- Status:
- Active
- Beds:
- 4
- Lot size:
- 0.14 Acres
- Year built:
- 2023
- Baths:
- 3.00
- MLS#:
- 6727941
ADDITIONAL INFORMATION
Welcome to your dream home! This stunning one-year-old residence is nestled in an award-winning master-planned community, known for its exquisite design and luxurious amenities. The heart of the home is a spacious, modern kitchen that seamlessly opens to the great room, creating the perfect space for entertaining and family gatherings. New stainless appliances, huge island, and ample storage provides everything you need and want. Enjoy breathtaking views from your own backyard on a prime view lot. Featuring a travertine stone patio and low maintenance artificial grass. The home also features a 3-car tandem garage, providing ample space for vehicles and storage. Don't miss the chance to own a slice of paradise in this highly sought-after community w/even more amenities to enjoy!
- Type:
- Single Family
- Sq.Ft.:
- 1,685
- Status:
- Active
- Beds:
- 4
- Lot size:
- 0.21 Acres
- Year built:
- 2001
- Baths:
- 2.00
- MLS#:
- 6729151
ADDITIONAL INFORMATION
Beautiful single level home in very desirable community of Fletcher Heights. This home features 4 bedrooms, 2 baths and has ample space on a huge lot with an RV gate. It has been recently updated with a new roof, new wood laminate flooring and baseboards in the secondary bedrooms, freshly painted doors and trim, newer AC and water heater and new appliances! This home is a must see!!
$514,950
27780 N 90TH Lane Peoria, AZ 85383
- Type:
- Single Family
- Sq.Ft.:
- 2,322
- Status:
- Active
- Beds:
- 5
- Lot size:
- 0.15 Acres
- Year built:
- 2005
- Baths:
- 3.00
- MLS#:
- 6728612
ADDITIONAL INFORMATION
BEAUTIFUL 5BDRM/3BATH HOME IN MINT CONDITION!! VAULTED CEILINGS & 2-TONE PAINT T/O - HARDWOOD FLOORING, GRANITE CNTRTOPS & TILED BACKSPLASH - STAINLESS STEEL APPLIANCES, BRKFAST BAR & RECESSED LIGHTING IN KITCHEN - 1BDRM & BATH DWNSTRS - WOOD & IRON STAIRCASE - COVERED PATIO W/GRASSY BCKYRD + 2CG W/CABINETS - A MUST SEE!!
- Type:
- Single Family
- Sq.Ft.:
- 1,950
- Status:
- Active
- Beds:
- 3
- Lot size:
- 0.18 Acres
- Year built:
- 2020
- Baths:
- 3.00
- MLS#:
- 6728282
ADDITIONAL INFORMATION
This is a beautiful, professionally designed model home that you won't want to pass up! This is the Ashton Woods Oasis floorplan, with the lot situated in a cul-de-sac with great views. This home includes several upgrades to start with a pavered driveway and entry, epoxy coated garage floor, water softener, and a solar system! Moving inside you will find the upgraded lighting throughout, built-in speakers, modern accent trim walls, master walk-in shower with rain shower faucet, upgraded laundry room with cabinets, counter and sink, and a 4-panel sliding door, that provides abundant natural light, and invites you to the covered patio. The backyard is aesthetically landscaped with pavers, artificial turf, and tile beneath a pergola creating perfect space to enjoy the outdoors.
$1,050,000
9806 W ROCK SPRINGS Drive Peoria, AZ 85383
- Type:
- Single Family
- Sq.Ft.:
- 4,623
- Status:
- Active
- Beds:
- 5
- Lot size:
- 0.36 Acres
- Year built:
- 2005
- Baths:
- 4.00
- MLS#:
- 6728111
ADDITIONAL INFORMATION
Welcome to Paradise in Peoria! Over $200k invested into the backyard alone! See features list for full breakdown. This 5bed+Den/3.5bath/4,623sqft home is the epitome of luxury living & is designed for those who love to entertain. The backyard oasis is a dream, featuring a custom heated AND cooled pool w/ fountains, deck jets, baja step & copper fire pits to set the scene. Turkish marble decking throughout w/ built in gas & charcoal grills in the bar. Step inside to discover beautiful modern finishes, a gourmet chef's kitchen w/ induction stove & double ovens. Custom built primary closet has shoe wall that holds 150 pair! Gated community allows RV parking. 50 amp RV hookup w/ widened gate. 3yr old HVAC units & solar panels create modern efficiency. This property is ready to be called HOME!
$1,075,000
27762 N 96TH Drive Peoria, AZ 85383
- Type:
- Single Family
- Sq.Ft.:
- 3,750
- Status:
- Active
- Beds:
- 5
- Lot size:
- 0.38 Acres
- Year built:
- 2002
- Baths:
- 4.00
- MLS#:
- 6728033
ADDITIONAL INFORMATION
GATED OASIS IN PLEASANT VALLEY ~ PEORIA! This stunning property is a sanctuary of energy efficiency and beauty in a gated community near Lake Pleasant. Nestled in a serene neighborhood, the backyard oasis features lush landscaping, a large Pebble Tec pool, full BBQ kitchen, koi pond, hot tub, and fire pit. Enjoy morning coffee on the spacious patio surrounded by nature. Inside, the remodeled kitchen boasts a gas Wolf stovetop and ovens, a Sub-Zero fridge, and quartz countertops. The home also includes solar panels, ensuring comfort while saving on utility bills. Embrace luxury and sustainability in this elegant, eco-friendly haven with RV gate. Make it yours today! SEE DOCS TAB FOR PROPERTY FEATURES LIST There are 2 Solar Systems. One will be paid off at close of escrow. one is leased at $224.00 a month and buyer will assume lease. See Property Features List in Document Section
$844,750
9558 W GAMBIT Trail Peoria, AZ 85383
- Type:
- Single Family
- Sq.Ft.:
- 4,566
- Status:
- Active
- Beds:
- 5
- Lot size:
- 0.34 Acres
- Year built:
- 2002
- Baths:
- 4.00
- MLS#:
- 6727638
ADDITIONAL INFORMATION
Don't miss your chance to make this serene neighborhood of Pleasant Valley home! This stunning five-bedroom, three-and-a-half-bath residence features a spacious four-car garage and an RV gate, offering ample space for everyone. The formal dining and living areas, complete with a cozy fireplace and wet bar, make entertaining a breeze. The roomy kitchen, adorned with granite counters and extra storage, transforms meal prep into a delightful experience. Unwind in your spa-like tub with a charming fireplace, creating a perfect retreat for relaxing evenings. The expansive loft area is versatile, ideal for a hobby space, home office, workout room, or family theater. The large covered patio is perfect for enjoying summer days and nights, while the generous backyard, complete with a pool, custom fireplace, and fire pit, is ideal for creating cherished memories. This prime location offers easy freeway access and is close to shopping, restaurants, Lake Pleasant and Paloma Community Park. Paloma Community Park is home to a catch and release lake, water park and various sport courts that will provide something for everyone. Seize this opportunity to live in Pleasant Valley! One AC unit replaced in April 2024.
- Type:
- Land
- Sq.Ft.:
- n/a
- Status:
- Active
- Beds:
- n/a
- Lot size:
- 3.31 Acres
- Baths:
- MLS#:
- 6727830
ADDITIONAL INFORMATION
Private, premium parcel of land with breathtaking panoramas of the Bradshaw Mountains. The parcel is ground level with a cliff descending into a wash. Perfect for an infinity pool! Power at the corner of the lot. Shared well. Very strong well. Just tested. Alta Survey available. Topographic Map Available. Well test Available. Neighboring properties have been newly constructed and valued from $1.1M to $1.6M. This parcel will not last long at this price! Come build your dream home! 5700+/- sqft of allowable coverage.

Information deemed reliable but not guaranteed. Copyright 2024 Arizona Regional Multiple Listing Service, Inc. All rights reserved. The ARMLS logo indicates a property listed by a real estate brokerage other than this broker. All information should be verified by the recipient and none is guaranteed as accurate by ARMLS.
Peoria Real Estate
The median home value in Peoria, AZ is $441,400. This is lower than the county median home value of $456,600. The national median home value is $338,100. The average price of homes sold in Peoria, AZ is $441,400. Approximately 69.65% of Peoria homes are owned, compared to 23.19% rented, while 7.16% are vacant. Peoria real estate listings include condos, townhomes, and single family homes for sale. Commercial properties are also available. If you see a property you’re interested in, contact a Peoria real estate agent to arrange a tour today!
Peoria, Arizona 85383 has a population of 187,733. Peoria 85383 is less family-centric than the surrounding county with 31.04% of the households containing married families with children. The county average for households married with children is 31.17%.
The median household income in Peoria, Arizona 85383 is $81,017. The median household income for the surrounding county is $72,944 compared to the national median of $69,021. The median age of people living in Peoria 85383 is 40.8 years.
Peoria Weather
The average high temperature in July is 105.3 degrees, with an average low temperature in January of 43 degrees. The average rainfall is approximately 9.5 inches per year, with 0.1 inches of snow per year.
