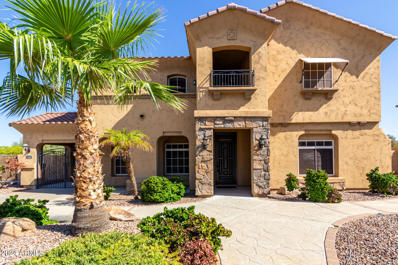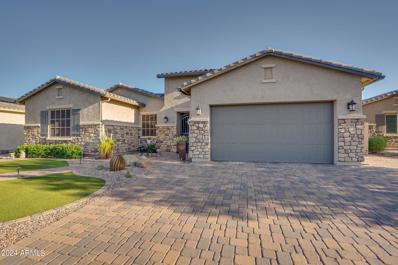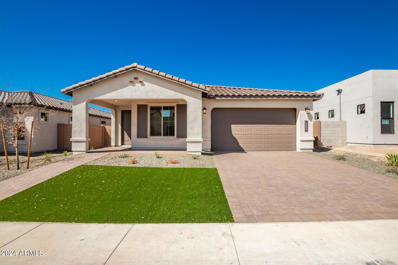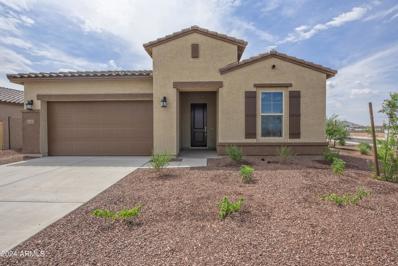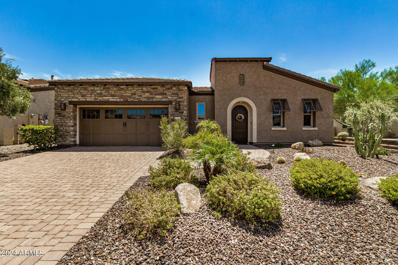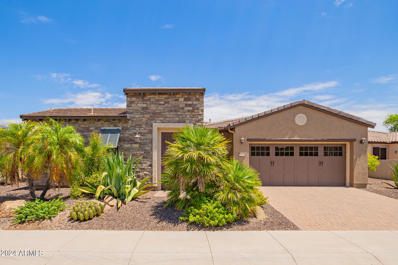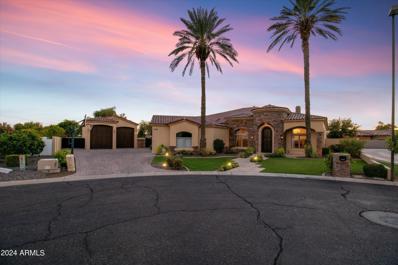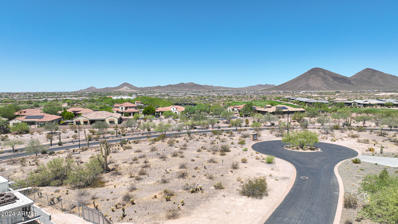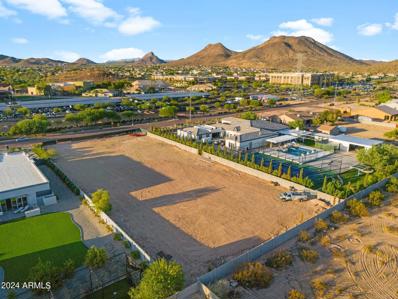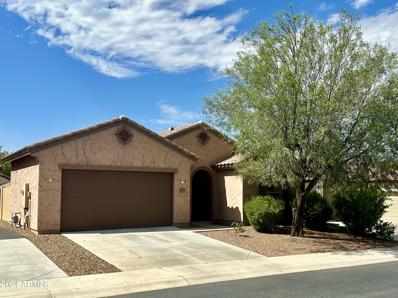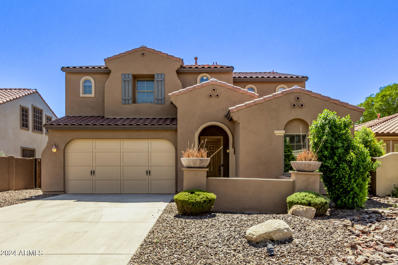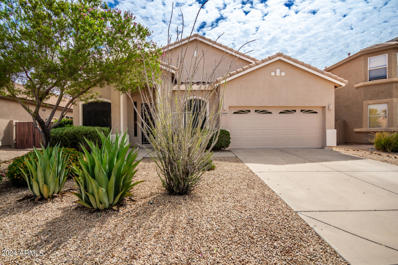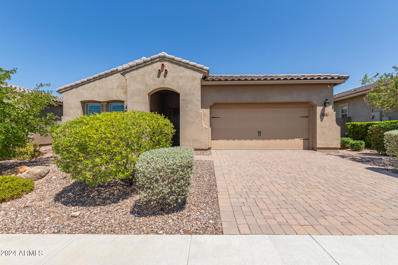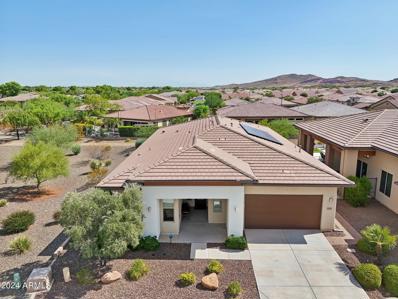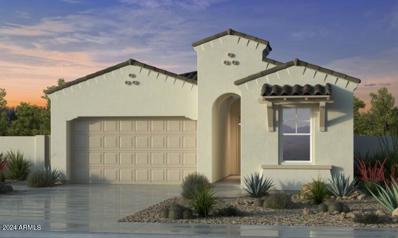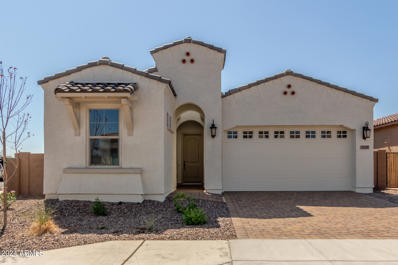Peoria AZ Homes for Rent
$1,074,900
7280 W Electra Lane Peoria, AZ 85383
- Type:
- Single Family
- Sq.Ft.:
- 4,361
- Status:
- Active
- Beds:
- 4
- Lot size:
- 0.47 Acres
- Year built:
- 2002
- Baths:
- 4.00
- MLS#:
- 6746612
ADDITIONAL INFORMATION
Beautiful 4 bedroom + loft + office + game room, 3.5 baths, 4,361 square foot home with a 4 car garage, oversized lot located in the highly sought after Northern Peoria gated community of Talas! Gourmet kitchen features a large island with granite countertops, gas cooking, stainless steel appliances, butler's pantry with direct access to formal dining room, large family room opens to massive backyard, sport court, fire pit and concrete pad ready for your gazebo or pergola, large master suite includes, dual vanities, separate tub & shower, water closet, custom shelves in massive walk-in closet, with access to a large backyard facing balcony. Ample space in the 3 secondary bedrooms, upstairs game room/media room with access to the frontyard facing balcony, large laundry room with sink and cabinets, 220 outlet in the garage, plantation shutters, AC condensing units replaced in 2019, north/south exposure lot located on the end of the cul de sac, large side yard for all of your toys and storage, close to the 101 freeway, shopping, entertainment, Peoria Sports Complex, see this home today!
$819,500
9799 W ROWEL Road Peoria, AZ 85383
- Type:
- Single Family
- Sq.Ft.:
- 2,744
- Status:
- Active
- Beds:
- 4
- Lot size:
- 0.2 Acres
- Year built:
- 2017
- Baths:
- 3.00
- MLS#:
- 6746346
ADDITIONAL INFORMATION
**READY TO SELL** DESIRABLE 'LANCASTER' FLOORPLAN W/GREATROOM, SPLIT MASTER, DEN & TEEN AREA + INSTANT CURB APPEAL W/STONE ACCENTS, PAVER DRIVEWAY & GREEN TURF YEAR ROUND IN A GATED COMMUNITY. INTERIOR FEATURES INCLUDE TILE FLOORING, RARE MONTE CRISTO SATIN GRANITE C/TOPS, GRAY SOFT-CLOSE CABINETRY W/PULLOUTS, 8-FOOT INTERIOR DOORS, PLANTATION SHUTTERS, KITCHEN ISLAND W/BAR SEATING & PENDANTS ABOVE, GAS RANGE, CUSTOM METALLIC EPOXY FLOOR COATING IN THE GARAGE, INSIDE LAUNDRY ROOM W/SINK + CABINETS. OUTSIDE YOU'LL FIND A FRONT GATED COURTYARD, RV GATE, REAR PATIOS, BOTH FULLY COVERED & PERGOLA STYLE AND GARDEN AREA. NORTH PEORIA LOCATION JUST OFF THE 'FOUR CORNERS' CLOSE TO SHOPPING, DINING & ENTERTAINMENT ALONG WITH DESIRABLE PUSD SCHOOLS! KEEP READING THE SUPPLEMENTAL REMARKS... NEW 18-SEER A/C UNIT, NEW WATER HEATER, WATER SOFTENER, CUSTOM IRON SECURITY SCREEN DOORS AND AT THE COURTYARD ENTRY, EXTERIOR COACH LIGHTS, RAIN GUTTERS, UNDER EAVE POWER OUTLETS FOR HOLIDAY DECOR, INSULATED 3G TANDEM GARAGE HAS SIDE DOOR AND OVERHEAD STORAGE RACKS, FIRE SPRINKLERS AND PAVER HARDSCAPE IN THE BACKYARD AND ON PATIO. ADDITIONALLY INSIDE IS A WALK-IN FOOD PANTRY W/FROSTED GLASS DOOR, STAINLESS APPLIANCES, SATIN NICKEL HARDWARE & FIXTURES, CEILING FANS, TALLER VANITIES IN THE BATHROOMS WITH DUAL SINKS IN MASTER & GUEST, WALK-IN CLOSETS IN THREE OF THE FOUR BEDROOMS, BUILT-IN SPEAKERS & SURROUND SOUND INSIDE AND OUT, TALLER BASEBOARDS WITH TWO-TONE PAINT SCHEME, UNDER CABINET LIGHTING IN THE KITCHEN, AMPLE RECESSED CAN LIGHTING, SECURITY SYSTEM, BRICK STYLE TILE IN THE ENTRY, BATHROOMS AND LAUNDRY ROOM. NEIGHBORHOOD HAS A PARK WITH PLAYGROUND, RAMADA AND GRASS SPACE.
- Type:
- Single Family
- Sq.Ft.:
- 2,185
- Status:
- Active
- Beds:
- 4
- Lot size:
- 0.15 Acres
- Year built:
- 2024
- Baths:
- 3.00
- MLS#:
- 6746324
ADDITIONAL INFORMATION
This WONDERFUL NEW 2024 home on a premium lot w/mountain views is OVERFLOWING w/over $89k of DESIGNER upgrades! Professionally landscaped front yard w/faux grass and paver driveway! BEAUTIFUL GOURMET kitchen w/gas cooktop, quartz countertops, waterfall island, urban cabinets + stainless appliance suite incl. fridge! Great room/dining room w/tons of windows! SPLIT primary bedroom suite w/LUXURIOUS ensuite bath w/ BIG walk-in shower! Bring your own backyard design to this PRIVATE backyard w/covered porch and create the oasis of your dreams! This property has too many upgrades to list here! Come see for yourself. Welcome HOME!
- Type:
- Single Family
- Sq.Ft.:
- 1,970
- Status:
- Active
- Beds:
- 5
- Lot size:
- 0.13 Acres
- Year built:
- 2021
- Baths:
- 3.00
- MLS#:
- 6745798
ADDITIONAL INFORMATION
Discover your dream oasis at 13180 W Cliffrose Rd! 4 bedroom, 3 bath, this beautifully maintained home boasts a neutral color palette that creates a serene and inviting atmosphere. Elevate your everyday living with classic wainscoting that adds a touch of sophistication. The finished backyard is an entertainer's dream, perfect for hosting gatherings or simply relaxing in your own private retreat. Practicality meets style with epoxy garage floors, keeping your space clean and modern. Don't miss this opportunity to make this house your home! (Pictures to come Friday)
- Type:
- Single Family
- Sq.Ft.:
- 1,958
- Status:
- Active
- Beds:
- 4
- Lot size:
- 0.13 Acres
- Year built:
- 2024
- Baths:
- 2.00
- MLS#:
- 6745460
ADDITIONAL INFORMATION
The Kendrick features a quaint, covered front porch ideal for welcoming guests. Walk through the spacious foyer and gallery hall to the grand open concept dining and great room ideal for hosting and entertaining. A centralized laundry room makes access easy from any room in the home. While a dedicated office is perfect for students and hybrid workers. A back covered patio perfect for taking in the surrounding Peoria mountains and Southwest landscape is the cherry on top! Located in the highly desirable Vistancia masterplan, resident will enjoy access to the 3.5 mile Discovery Trail, and two state of the art recreation centers.
- Type:
- Single Family
- Sq.Ft.:
- 2,193
- Status:
- Active
- Beds:
- 2
- Lot size:
- 0.16 Acres
- Year built:
- 2009
- Baths:
- 2.00
- MLS#:
- 6745523
ADDITIONAL INFORMATION
Welcome to this one-of-a-kind Trilogy home, perfectly situated to offer stunning views of the 7th Green & incredible long mountain vistas from the south-facing backyard. From the moment you arrive, you'll be greeted by beautiful curb appeal featuring a paver driveway and elegant stone accents. A charming courtyard leads you to a meticulously crafted interior where no detail has been overlooked. The chef's kitchen is a masterpiece, equipped with top-of-the-line Bosch stainless steel gas appliances, a wine/beverage center, a dramatic granite slab with a designer backsplash, and stunning alder cabinetry. Outdoor living is a dream come true w/private heated pool, in-ground cleaners, & rock waterfall. Beyond the property, you'll enjoy resort-style living with a host of community amenities in Trilogy at Vistancia! Double doors open up to a sizeable den w/a built-in desk & bookshelves, ideal for an office. Finally, the wonderful backyard includes a covered patio, artificial turf, a sparkling blue pool, and a view fence overlooking the Community's lush golf course! The home of your dreams is here, hurry and act now!
$724,900
29449 N 130TH Drive Peoria, AZ 85383
- Type:
- Single Family
- Sq.Ft.:
- 2,111
- Status:
- Active
- Beds:
- 3
- Lot size:
- 0.17 Acres
- Year built:
- 2008
- Baths:
- 2.00
- MLS#:
- 6745133
ADDITIONAL INFORMATION
The search is finally over! This charming home features a 2-car garage, paver driveway, striking stone facade, and low-maintenance desert landscape. Venture into a living room with high ceilings, clerestory windows, a neutral palette, tile flooring, and a cozy fireplace. The kitchen comes with granite counters, plentiful wood cabinetry, recessed lighting, built-in appliances, a walk-in pantry, and a large island with a breakfast bar. The spacious main bedroom offers an ensuite with dual vanities, patio access, and his and hers closets. You'll also find a casita with separate access, perfect for visiting loved ones, game room, hobby room, or office. The backyard boasts a covered patio, an exterior fireplace, a built-in BBQ, and a sparkling pool. Make this gem yours today!
$2,250,000
8325 W CANTERA Avenue Peoria, AZ 85383
- Type:
- Single Family
- Sq.Ft.:
- 7,272
- Status:
- Active
- Beds:
- 6
- Lot size:
- 0.5 Acres
- Year built:
- 2002
- Baths:
- 4.00
- MLS#:
- 6745117
ADDITIONAL INFORMATION
Welcome home to this absolutely stunning North Peoria estate! Nestled in the private Cantera Gates community, sitting on an almost 22,000 SF cul-de-sac lot, with a 7000+ SF block home plus additional office/casita, double RV garage, pool and spa. This home is the picture of luxury with a huge chefe's kitchen featuring a wrap around breakfast bar, and large island giving you ample cooking space, professional Wolf gas stove and double ovens, two dish washers, a full size Sub Zero refrigerator, walk-in pantry, beverage cooler, and tons of storage. Enter the primary suite through double doors, to an oversized bedroom, and bathroom offering a huge walk-in shower, soaking tub, double sinks with, dream walk-in closet, and full size stackable washer/dryer. The primary and one other guest room are located on the main floor with three additional bedrooms in the basement. All guest rooms offer walk-in closets and on-suite bathrooms. Basement also includes a large movie/game room with professional home theater system, and full size bar, a golf simulator room, large laundry room, and an extra room that would make a perfect home gym. Smart Home Control 4 system runs throughout, controlling TVs, music, cameras, and much more. RV garage is temperature controlled and includes an office/workshop that could easily be converted to a guest house. Home offers 2 EV charges. Also, two good size storage rooms. Just a few upgrades include new LVT flooring throughout the main level in 2023, permanent Christmas and accent lighting on both the house and RV garage 2021, new roof 2021, new ACs between 2019-2023, two tankless water heaters installed in 2019, remote control window treatments 2020, and so much more.
- Type:
- Single Family
- Sq.Ft.:
- 1,682
- Status:
- Active
- Beds:
- 2
- Lot size:
- 0.13 Acres
- Year built:
- 2004
- Baths:
- 2.00
- MLS#:
- 6743534
ADDITIONAL INFORMATION
DRASTICALLY REDUCED! Motivated sellers! Experience the best time of the year as the weather cools and our winter visitors return. Are you searching for a home in one of Arizona's most sought-after active adult communities, Trilogy at Vistancia? Whether you're looking for a winter retreat or a permanent move, having friends nearby is always a plus! This upgraded Montis floorplan features real hardwood floors and countless improvements. The previous owners, before our motivated sellers, rarely used this corner lot gem, so it has only been lived in full-time for 3 years. Plus, the stainless steel fridge, washer, and dryer are included! Not 55+? No problem! Trilogy at Vistancia welcomes residents through a simple variance (children or other occupants must be 18+). Regardless of age, everyone loves Trilogy! Enjoy world-class amenities including a fitness center, indoor lap pool, two outdoor pools for year-round use, a spa, a cafe, numerous clubs and activities, live music, and stunning views. And let's not forget the meticulously cared-for golf course that golfers rave about! After your best game ever, head to V's Taproom for dinner or a drink with friends to celebrate another day in paradise.
- Type:
- Single Family
- Sq.Ft.:
- 2,493
- Status:
- Active
- Beds:
- 3
- Lot size:
- 0.19 Acres
- Year built:
- 2001
- Baths:
- 2.00
- MLS#:
- 6744672
ADDITIONAL INFORMATION
NO HOA!!! Highly sought after North Peoria home featuring a 3-car garage & a welcoming covered entry. Inside, you'll find 3 bedrooms plus a versatile den, along with family & living rooms, and a formal dining area—perfect for gatherings & relaxation. The kitchen has elegant granite counters, including a charming round granite table that stays, and convenient soft-closing cabinet drawers & doors. The master suite offers a spacious walk-in closet with custom shelving & access to the 3rd car garage. Buyer to choose between a sleek glass shower front or a restored separate shower/tub before close of escrow. Fall in love with the expansive enclosed patio & outdoor kitchen area. Conveniently located near schools, shopping, and entertainment, this home is ready for you to move in and enjoy!
- Type:
- Land
- Sq.Ft.:
- n/a
- Status:
- Active
- Beds:
- n/a
- Lot size:
- 0.77 Acres
- Baths:
- MLS#:
- 6745072
ADDITIONAL INFORMATION
This amazing elevated custom home lot is nestled in the prestigious Blackstone at Vistancia community. Situated in a serene cul-de-sac, this expansive 33,434 sqft lot offers the perfect backdrop to create the custom home of your dreams. Immerse yourself in breathtaking golf course and mountain views, and experience the magic of Arizona sunsets right from your future doorstep. This lot is just minutes away from the exclusive Blackstone Country Club, where you can indulge in world-class amenities, including a luxurious clubhouse with fine dining, a state-of-the-art fitness center, and a calendar full of social events that foster a strong sense of community. The award-winning subdivision is a sanctuary of leisure and sophistication, offering a lifestyle that seamlessly blends nature with modern luxury. Whether you're an avid golfer, a nature enthusiast, or someone who appreciates the finer things in life, this property provides the perfect canvas to design a masterpiece that complements the stunning surroundings. Beyond the gated entrance of Blackstone Country Club, you'll find a vibrant community that truly embraces the beauty of Arizona living. Enjoy the natural desert landscape, explore nearby hiking trails, and soak up the warmth of the Arizona sun. Your dream home awaits in this unique setting where luxury meets nature, offering an unparalleled lifestyle in one of Arizona's most sought-after communities.
$825,000
7381 W PASO Trail Peoria, AZ 85383
- Type:
- Single Family
- Sq.Ft.:
- 3,376
- Status:
- Active
- Beds:
- 5
- Lot size:
- 0.28 Acres
- Year built:
- 2004
- Baths:
- 4.00
- MLS#:
- 6741370
ADDITIONAL INFORMATION
LOCATION, LOCATION, LOCATION! Step into this exquisite Taylor Morrison Cottonwood floorplan, nestled in the highly desirable Terramar neighborhood. This expansive home features five bedrooms, three and a half bathrooms, and a three-car garage, providing all the space you need. Recently updated with fresh interior paint, brand-new flooring, and sleek new baseboards, it exudes modern elegance. Outside, your private oasis awaits: mature trees, your very own garden area, a sparkling heated swimming pool and spa, and inviting spaces like a gazebo and fire pit for ultimate relaxation and entertainment. Situated on a premium lot and close to top-rated schools and shopping, this home offers both luxury and convenience. Don't let this exceptional property slip away—make it yours today! This is more than just a house; it's a place to call home. Don't miss the chance to make this exceptional property yours!
- Type:
- Single Family
- Sq.Ft.:
- 2,468
- Status:
- Active
- Beds:
- 4
- Lot size:
- 0.17 Acres
- Year built:
- 2021
- Baths:
- 3.00
- MLS#:
- 6740198
ADDITIONAL INFORMATION
A MUST SEE! THIS HOME HAS IT ALL! SMART HOME SETUP, 4 BEDS + DEN, CUSTOM BUILT BARN DOORS, UPGRADED CEILING FANS AND LIGHT FIXTURES, 9' PLUS CEILINGS, 8' DOORS, TILE IN ALL THE RIGHT PLACES. LARGE GREAT ROOM. ARCADIA HAS UPGRADED SECURITY STEEL SCREEN DOORS, BACK YARD FULLY LANDSCAPED WITH ARTIFICIAL TURF. BACKS UP TO WALKING PATH. KITCHEN BOASTS GRANITE COUNTERTOPS, GAS RANGE, WALK IN PANTRY & LOTS OF COUNTERSPACE. SPLIT FLOOR PLAN-MASTER W/ DOUBLE SINKS, LRG WALK IN CLOSET. 3 CAR TANDEM GARAGE HAS POLYASPARTIC FLOORING, SMART OPENER, SOFT WATER SYSTEM OWNED, HOA APPROVED PAVERS IN FRONT FOR 3 CAR PARKING ON SLAB. A BEAUTIFUL HOME READY FOR MOVE-IN! SOLAR IS NOT A LEASE, OWNED WITH LOAN ASSUMPTION, SAME PAYMENTS OF 217.91 EVERY MONTH, CHECK DOCS TAB FOR INFO
ADDITIONAL INFORMATION
One acre level, no HOA parcel in prime location is ready for your dream home. This perfect lot has a completed block wall surrounding entire parcel and prepared to build. Electricity sleeve is in, city water is at street and buyer can choose to connect to city sewer or install septic. 24/7 street lights and 24 hour security guard surveillance. Surrounded by multi million dollar luxury homes and close to shopping, dining and easy access to the101. Don't let this opportunity pass!
- Type:
- Single Family
- Sq.Ft.:
- 1,528
- Status:
- Active
- Beds:
- 3
- Lot size:
- 0.1 Acres
- Year built:
- 2009
- Baths:
- 2.00
- MLS#:
- 6744005
ADDITIONAL INFORMATION
Come see the breathtaking views as you enter the Sonoran Mountain Ranch gated community where this beautiful 3-bedroom, 2-bathroom single story home is located. This north/south facing home has many desirable features to include a split floor plan, granite countertops, an eat-in kitchen island, dining area, ample cabinetry throughout the kitchen, recessed lighting, walk-in tile shower, and a walk-in closet in the primary bedroom. The living room has a shiplap accent wall giving it that elegant touch. Enjoy entertaining outside under the covered patio, or around the built-in firepit. The pavers, and artificial turf make this yard look amazing while keeping it low maintenance. The HVAC system was updated this year. Love to swim but do not want to maintain the pool? The community pool and spa is your answer and it is in close proximity to this home. There is also the convenience of many hiking and biking trails, local amenities, and freeway access nearby. Do not wait, come see this home today!
$610,000
29662 N 69TH Avenue Peoria, AZ 85383
- Type:
- Single Family
- Sq.Ft.:
- 2,946
- Status:
- Active
- Beds:
- 4
- Lot size:
- 0.14 Acres
- Year built:
- 2005
- Baths:
- 3.00
- MLS#:
- 6732604
ADDITIONAL INFORMATION
Welcome to 29662 N 69th Ave, a beautiful home in the heart of Peoria, AZ. This property offers 4 bedrooms, 3 bathrooms, and an open-concept floor plan. The kitchen features modern appliances, granite countertops, a large island, and ample storage. High ceilings, large windows, and tasteful finishes create a welcoming atmosphere. Outside, enjoy a private backyard with a covered patio, lush landscaping, and a pool, perfect for relaxing and entertaining year-round. The master suite includes a spacious walk-in closet and a well-appointed en-suite bathroom. There's also a custom-painted movie room, ideal for movie nights or entertaining guests. This upgraded home is a must-see with brand new carpet and fresh paint throughout. The 3-car tandem garage is perfect for a workshop or extra vehicle. The nights are quiet, with a pleasant breeze from the nearby mountains. Plus, this home has a full ADA bath on the first level. This home has sprayed foam insulation in the attic to help with insulation along with the other upgrades! This incredible remodel is included in the sale price, and if you act soon, you may be able to customize some finishes to your liking. Located in a rapidly growing area, this home won't last long. Come see it today!
$925,000
9863 W KEYSER Drive Peoria, AZ 85383
- Type:
- Single Family
- Sq.Ft.:
- 4,464
- Status:
- Active
- Beds:
- 5
- Lot size:
- 0.35 Acres
- Year built:
- 2004
- Baths:
- 4.00
- MLS#:
- 6743720
ADDITIONAL INFORMATION
Gorgeous North Peoria Home with Views for miles. 5 bed/3.5 bath home is situated on close to a 1/3 acre lot, 4 car garage with side boat or RV parking, epoxy floor garage with built-in cabinets. Guest bedroom is downstairs with an in- suite bath. Gourmet kitchen with breakfast nook, formal dining room, living room and bar in the family room makes this home perfect for entertaining guests. This backyard features a spectacular swim up bar pool (see video), sunken gazebo, fire pit, and seating area for friends. Close to 303 freeway, shopping, dining, located in award winning Deer Valley School District.
$599,000
26065 N 68TH Lane Peoria, AZ 85383
- Type:
- Single Family
- Sq.Ft.:
- 2,352
- Status:
- Active
- Beds:
- 3
- Lot size:
- 0.15 Acres
- Year built:
- 2000
- Baths:
- 2.00
- MLS#:
- 6742941
ADDITIONAL INFORMATION
Welcome to this pristine, single-level 3-bedroom, 2-bathroom home with a large office/study/den, located in the highly sought-after Terramar community. Lovingly maintained by its original owners—a retired couple who were ''Snowbirds''—this home is in immaculate condition. It has never been smoked in, and no pets have ever resided here. This home features a spacious, open-concept design with a separate large open space for both a formal living and dining room, as well as a versatile office/study/den with double doors that easily flows into the space. The gourmet kitchen is equipped with matching white appliances, ample cabinet space, a large pantry, and a center island with a breakfast bar. The family room provides seamless access to the backyard, where you'll find an extended covered patio perfect for relaxing or entertaining. The oversized primary suite is filled with natural light and offers a large additional sitting space. The ensuite bathroom includes dual sinks, a deep soaking tub, a glass-enclosed walk-in shower, a private toilet, and a large walk-in closet. Two generously sized secondary bedrooms, one with private access to the full guest bathroom featuring a Jack and Jill design with dual vanities and a shower/tub combo, complete the living spaces. A large laundry room with plenty of cabinet storage includes a full size washer and dryer and is located near the oversized two car garage. The exterior is designed for low maintenance. With no facing neighbors across the street, the home enjoys a serene and private setting. Positioned on a quiet, low-traffic street, this home is perfect for those seeking a well-maintained, move-in-ready property. Located in the desirable Terramar community, the home is close to a playground, park, and nearby walking and biking trails. It is also situated within the best school district in the area and conveniently close to popular restaurants, shopping, and easy access to I-17 for commuting. Don't miss out on this fantastic opportunity to make this beautiful house your new home!
- Type:
- Single Family
- Sq.Ft.:
- 2,878
- Status:
- Active
- Beds:
- 3
- Lot size:
- 0.17 Acres
- Year built:
- 2018
- Baths:
- 3.00
- MLS#:
- 6742667
ADDITIONAL INFORMATION
THIS GORGEOUS PROPERTY CAN EASILY BE CONVERTED TO A 4 BEDROOM HOME!! With 2878 sqft this home was completed in 2019 and boasts 3 spacious bedrooms, 2.5 luxurious bathrooms, and a versatile second primary closet that can easily be converted back to a 4th bedroom, flex space, teen room, hobby room, or playroom. The split floor plan offers privacy with secondary bedrooms sharing a Jack and Jill bathroom. This home exudes elegance. High-end finishes include custom cabinets, roll outs, wood-look tile, top-of-the-line appliances, 200 bottle wine fridge, whole home water filtration, video security system, plantation shutters, and much more. Extended glass slider opens to a stunning backyard which features a full-length covered patio, pavers, turf, fire pit and privacy hedg
Open House:
Wednesday, 11/13 8:00-7:00PM
- Type:
- Single Family
- Sq.Ft.:
- 2,120
- Status:
- Active
- Beds:
- 3
- Lot size:
- 0.07 Acres
- Year built:
- 2020
- Baths:
- 3.00
- MLS#:
- 6741942
ADDITIONAL INFORMATION
Seller may consider buyer concessions if made in an offer. Welcome to a home that exudes elegance and comfort. The interior features a neutral color scheme and fresh paint. The kitchen is a chef's delight with stainless steel appliances and an accent backsplash. The primary bedroom offers a generous walk-in closet, while the primary bathroom includes double sinks for added convenience. Step outside to a charming patio overlooking a fenced backyard, perfect for outdoor entertaining. This home blends style and practicality in a way that's hard to resist.
- Type:
- Single Family
- Sq.Ft.:
- 2,990
- Status:
- Active
- Beds:
- 4
- Lot size:
- 0.25 Acres
- Year built:
- 2007
- Baths:
- 4.00
- MLS#:
- 6742238
ADDITIONAL INFORMATION
Looking for a large lot to enjoy, entertain & park your toys, this home has it all! One of the largest lots in Cibola Vista, over $65k invested in landscaping & hardscaping including double RV gate w/slab for your boat/pop up/extra parking/toys. Enjoy cooking under pergola in outdoor kitchen, relax beneath curved custom covered paver patio, commercial grade misting system, fire pit & water feature. Ample space to add a pool. Paid Off/Owned Solar system keeps electric bills low! Inside, owner's suite is downstairs & features 2 walk-in closets, separate tub/shower, granite vanity w dual sinks, all with upgraded tile surrounds. Spacious kitchen has granite counters, decorative backsplash, gas range w contemporary vent hood, lots of cabinets & double pantry. Kitchen open to family rm. with beautifully designed media wall perfect for large screen TV, with speakers added to family rm, dining & outdoor patio for enhanced audio enjoyment. 4 bdrm/3.5 ba home includes downstairs flex rm & upstairs loft/game rm with separate reading/homework space. Upstairs bedrooms have mountain views. Formal dining rm, spacious laundry, 3 car side entry garage & extra long driveway. Easy access to TSMC, premier shopping/restaurants/schools/medical facilities/ hiking trails, Paloma Park, Loop 303 & Lake Pleasant!
$899,000
12670 W BAJADA Road Peoria, AZ 85383
- Type:
- Single Family
- Sq.Ft.:
- 2,610
- Status:
- Active
- Beds:
- 2
- Lot size:
- 0.21 Acres
- Year built:
- 2005
- Baths:
- 3.00
- MLS#:
- 6739574
ADDITIONAL INFORMATION
HIGHLY SOUGHT AFTER LOCATION on fairway of the signature #14 hole with expansive views. Spacious backyard features HEATED POOL & SPA, kool decking, large faux grass area & view fencing. Premium features include 2 NEW 2021 TRANE HVAC UNITS, leased SOLAR, 12-FT CEILINGS, & NO CARPETING--large tile & wood flooring. Chef's kitchen w/GRANITE SLAB on countertops & front island, QUARTZ-2021-on center island, staggered cabinets w/abundant storage, built-in s/s appliances w/GAS cooktop, 2 sinks. Adjacent to the kitchen are the great room w/gas fireplace & views of backyard & golf course & a private courtyard with PERGOLA ideal for breakfast or morning coffee. HUGE PRIMARY SUITE with access to back patio has BAY WINDOW/ w/views, bath w/dual sinks, shower & soaking tub, 2 WALK-IN CLOSETS & FLEX RM. Use the versatile flex room for a private office, exercise room, craft or art room, TV watching or combination of uses. The ENSUITE guest bedroom is split from the primary suite. A den, half bath, casual or formal dining room & laundry room are also found in this 2610 SF Tuscan 'Aurora'. The two-car garage with WHOLE HOUSE WATER FILTRATION SYSTEM & 2022 gas hot water heater has additional area for a golf cart & storage. This home is located in award-winning, gated 55+ Trilogy at Vistancia with 5-star-resort style amenities at the 35,000 SF Kiva Club with indoor & outdoor pools, fitness center, day spa, cafe, billiards, meeting rooms, library, tennis courts, pickle ball, bocce ball, events & a plethora of activities to choose from. Outstanding Gary Panks-designed golf course is woven throughout the neighborhood. The Mita Club has additional community amenities including a huge resort outdoor pool. Easy access from Trilogy to the 303, shopping, restaurants, entertainment, Paloma Park (Peoria's newest park) & Lake Pleasant.
$819,000
13135 W BAKER Drive Peoria, AZ 85383
- Type:
- Single Family
- Sq.Ft.:
- 2,366
- Status:
- Active
- Beds:
- 2
- Lot size:
- 0.16 Acres
- Year built:
- 2015
- Baths:
- 3.00
- MLS#:
- 6741680
ADDITIONAL INFORMATION
One-of-a-Kind SOLAR Chroma floor plan to hit the market! Situated on PRIME PROPERTY w/ a SOUTH BACKYARD - separation from neighbors and adjacent to expansive landscape tract & GREEN BELT!! Fully Fenced Back YARD creates extreme PRIVACY! 2 Bed, 2.5 Baths, Den, Smart Space & HIDDEN BONUS ROOM - IMPRESSIVE!! Step inside and you'll fall in love w/ this OPEN GREAT ROOM PLAN w/ an abundance of NATURAL LIGHT due to OVERSIZED WINDOWS & being located next to OPEN SPACE!! GORGEOUS TILE thru-out the entire home. Stunning KITCHEN features; espresso-stained cabinets w/ large CROWN MOLDING, GRANITE w/ LEATHER FINISH, SS BUILT-IN GAS APPLIANCES w/ SS HOOD VENT, BUILT-IN FRIDGE, roll-outs & soft-close drawers! Owners suite is EXTENDED & Both Baths are UPGRADED to the HILT. Shhh, HIDDEN ROOM is behind CUSTOM BUILT-IN CABINETRY - WOW!! Home features a POWDER ROOM. Step outside to paradise - enjoy an EXTENDED PATIO w/ TRAVERTINE PAVERS, Gas FIRE PIT, lounge area w/ TV & AUTOMATED SCREEN that runs the length of the patio - this home is spectacular!! Additional features: OVERSIZED Garage w/ epoxy floors, cabinets & storage, garbage enclosure, sink in the laundry room, soft water, RO, custom lighting, add'l can lighting, Central Vacuum, Custom Closet at Master and so much more!!
- Type:
- Single Family
- Sq.Ft.:
- 1,982
- Status:
- Active
- Beds:
- 3
- Lot size:
- 0.14 Acres
- Year built:
- 2024
- Baths:
- 2.00
- MLS#:
- 6741362
ADDITIONAL INFORMATION
MLS#6741362 December Completion! The Iris is a 1-story floor plan that comes standard with 1,982 sq. ft., 3 bedrooms, 2 bathrooms, 2-car garage, and a flex room. The only single-story floor plan at Aloravita South Discovery, this home is sure to please. The foyer brings you to a hallway with the secondary bedrooms and a full bathroom. As you continue through the home, you are taken to the open kitchen, casual dining, great room area and the flex room. Enjoy the beautiful Arizona weather from your private covered patio. The primary suite has a private bathroom with double sinks and an expansive walk-in closet and will be the perfect retreat.
$649,990
7639 W NOSEAN Road Peoria, AZ 85383
- Type:
- Single Family
- Sq.Ft.:
- 1,982
- Status:
- Active
- Beds:
- 3
- Lot size:
- 0.14 Acres
- Year built:
- 2024
- Baths:
- 2.00
- MLS#:
- 6741345
ADDITIONAL INFORMATION
MLS#6741345 Ready Now! The Iris is a 1-story home with 1,982 sq. ft., featuring 3 bedrooms, 2 bathrooms, a 2-car garage, and a flex room. As the only single-story floor plan at Aloravita South Discovery, it stands out for its thoughtful design. The foyer leads to a hallway with secondary bedrooms and a full bathroom. The open kitchen, casual dining area, great room, and flex room create a welcoming living space. The private covered patio is perfect for enjoying Arizona weather. The primary suite offers a private bathroom with double sinks and a spacious walk-in closet, making it the perfect retreat.

Information deemed reliable but not guaranteed. Copyright 2024 Arizona Regional Multiple Listing Service, Inc. All rights reserved. The ARMLS logo indicates a property listed by a real estate brokerage other than this broker. All information should be verified by the recipient and none is guaranteed as accurate by ARMLS.
Peoria Real Estate
The median home value in Peoria, AZ is $441,400. This is lower than the county median home value of $456,600. The national median home value is $338,100. The average price of homes sold in Peoria, AZ is $441,400. Approximately 69.65% of Peoria homes are owned, compared to 23.19% rented, while 7.16% are vacant. Peoria real estate listings include condos, townhomes, and single family homes for sale. Commercial properties are also available. If you see a property you’re interested in, contact a Peoria real estate agent to arrange a tour today!
Peoria, Arizona 85383 has a population of 187,733. Peoria 85383 is less family-centric than the surrounding county with 31.04% of the households containing married families with children. The county average for households married with children is 31.17%.
The median household income in Peoria, Arizona 85383 is $81,017. The median household income for the surrounding county is $72,944 compared to the national median of $69,021. The median age of people living in Peoria 85383 is 40.8 years.
Peoria Weather
The average high temperature in July is 105.3 degrees, with an average low temperature in January of 43 degrees. The average rainfall is approximately 9.5 inches per year, with 0.1 inches of snow per year.
