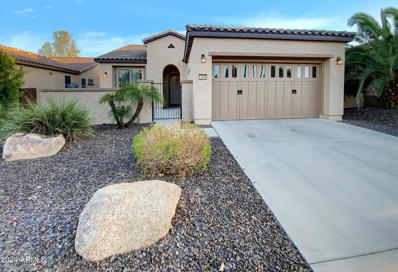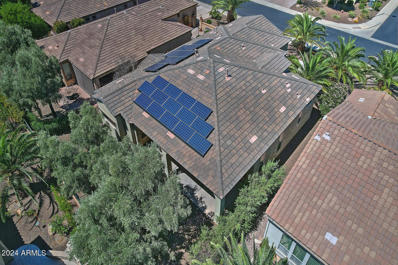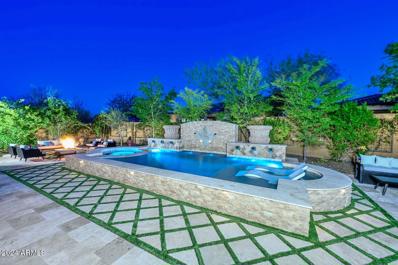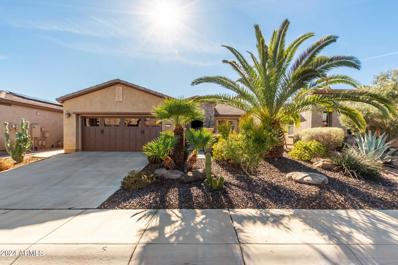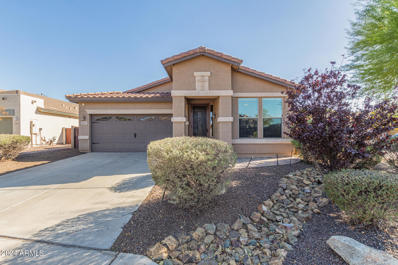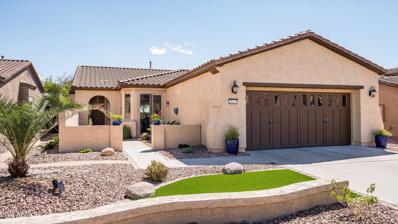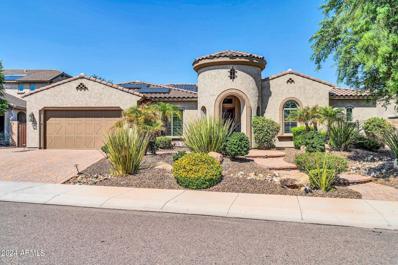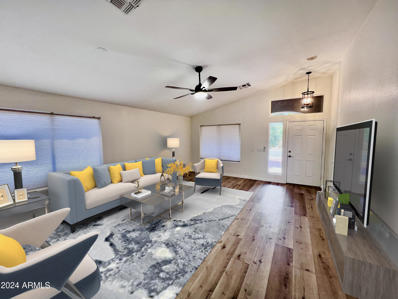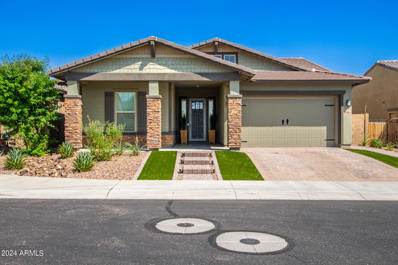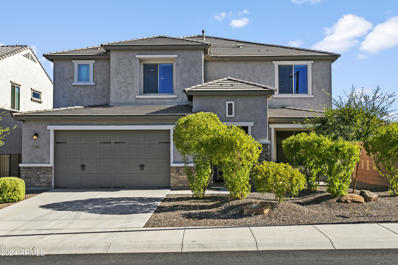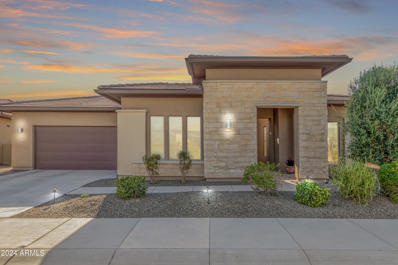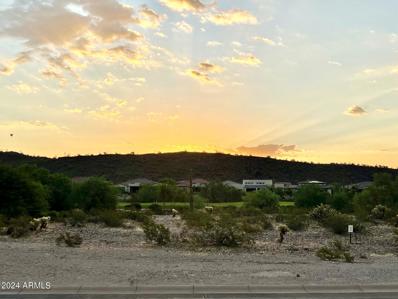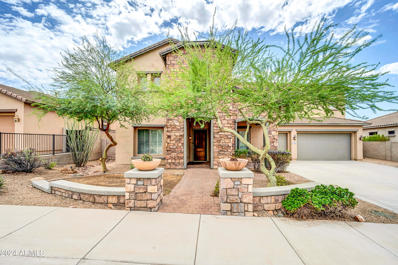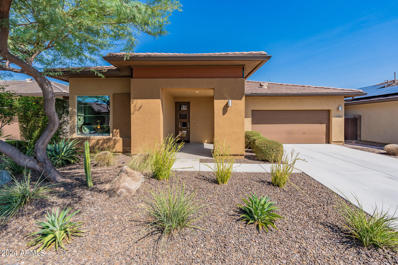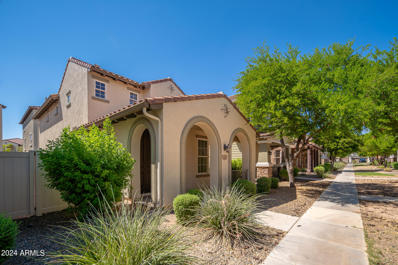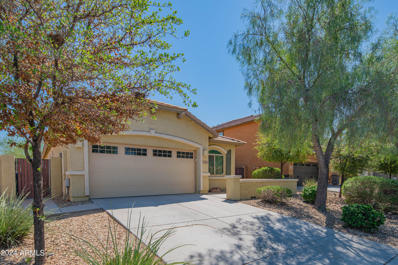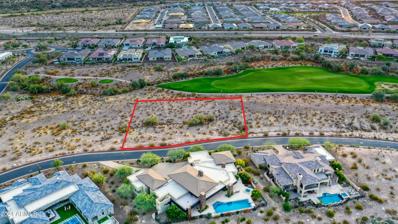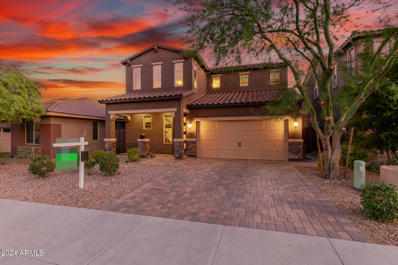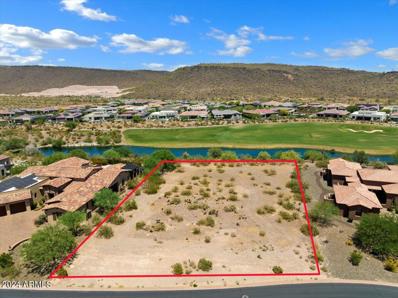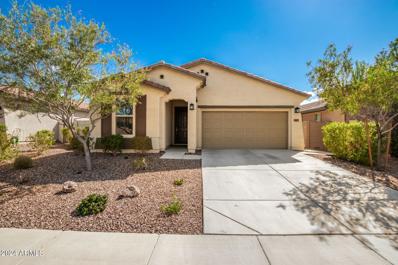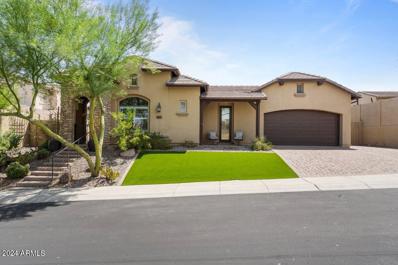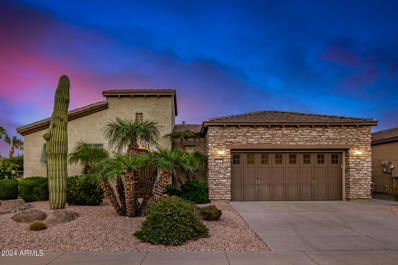Peoria AZ Homes for Rent
Open House:
Wednesday, 11/13 8:00-7:00PM
- Type:
- Single Family
- Sq.Ft.:
- 2,654
- Status:
- Active
- Beds:
- 4
- Lot size:
- 0.51 Acres
- Year built:
- 1980
- Baths:
- 3.00
- MLS#:
- 6758932
ADDITIONAL INFORMATION
Seller may consider buyer concessions if made in an offer. Welcome to this custom built home on a large lot with no HOA and room for your toys. The interior features a neutral color scheme with fresh paint throughout and partial flooring replacement. The kitchen features stone counters with with an accent backsplash, and stainless steel appliances and beautiful wood cabinetry. The primary bedroom includes a walk-in closet. Step outside to a covered patio overlooking a private in-ground pool, outdoor shower, artificial turf and room for a future casita or a future RV garage. RV gate. The fenced-in backyard also offers a storage shed for added convenience. Walk to Campbells Restaurant for breakfast, close to Lake Pleasant , shopping and all that north Peoria has to offer.
- Type:
- Single Family
- Sq.Ft.:
- 1,635
- Status:
- Active
- Beds:
- 2
- Lot size:
- 0.14 Acres
- Year built:
- 2006
- Baths:
- 2.00
- MLS#:
- 6758888
ADDITIONAL INFORMATION
Seller may consider buyer concessions if made in an offer. 55+ age restricted community. Welcome to this beautiful home in Trilogy in Vistancia, a 55+ community. Large courtyard. Two bedrooms plus a den. The interior is designed with a neutral color paint scheme that perfectly complements the all stainless steel appliances and accent backsplash in kitchen and a center island. The primary bedroom features a walk-in closet and an ensuite bathroom with double sinks. Partial flooring replacement adds a fresh touch. Outside, enjoy the covered patio overlooking a fenced-in backyard, surrounded by low maintenance landscaping. Be sure to visit the Kiva Center, the hub of Trilogy to view the community pool, and many activities that are available! This home is truly a haven of comfort and style.
- Type:
- Single Family
- Sq.Ft.:
- 1,528
- Status:
- Active
- Beds:
- 3
- Lot size:
- 0.1 Acres
- Year built:
- 2010
- Baths:
- 2.00
- MLS#:
- 22423260
- Subdivision:
- Out Of Pima County
ADDITIONAL INFORMATION
Now available! Meticulous and modern single family home located in the gated Sonoran Mountain Ranch Community. Inside relax in the welcoming living room that extends into the updated and functional kitchen featuring stainless steel appliances, crisp white cabinets, custom paint and eat in dining area. Open the French Doors to your own private and peaceful backyard featuring covered patio, built in gas fire pit, BBQ and turf area. Gorgeous mountain views and famous Arizona sunsets. A must see!
- Type:
- Single Family
- Sq.Ft.:
- 2,101
- Status:
- Active
- Beds:
- 2
- Lot size:
- 0.16 Acres
- Year built:
- 2007
- Baths:
- 2.00
- MLS#:
- 6754883
ADDITIONAL INFORMATION
Yes, the joy of community living in 55+ Trilogy at Vistancia. Enjoy walking trails, golf course views, Kiva Club spa in an award winning Guard Gated oasis. Serenitas Model Tall Ceilings greet you at the formal entrance. Large Dining Rm perfect for sharing your favorite meals w/friends & neighbors. Gourmet Kitchen with convection/standard oven, extra large Island for gathering conversation during snack preparation. Large Great Room for sharing sports, great conversations or movies. South facing backyard for warm Arizona sunshine days + shade when you want under the large covered patio. Light bright Primary BR with bay window to enjoy the outdoor light. Two separate closets, all tile upgraded walk-in shower, separate sinks & vanity. Study/hobbie RM east facing for blue skys all day long.
- Type:
- Single Family
- Sq.Ft.:
- 3,825
- Status:
- Active
- Beds:
- 4
- Lot size:
- 0.29 Acres
- Year built:
- 2014
- Baths:
- 5.00
- MLS#:
- 6757074
ADDITIONAL INFORMATION
CURRENT INCENTIVE: $30k seller credit to use however Buyer chooses. If you want custom touches, this is it! Sensational Tuscan inspired home in Blackstone with breathtaking greenbelt and mountain views from the courtyard. Fall in love with this resort style backyard with raised pool, spa, firepit, synthetic grass, and travertine extended patio! Quite possibly the most customized TW Lewis home in all of Blackstone with over $387,000 worth of custom touches after the home was built! This original owner didn't miss a single detail inside or out! Beautiful 24'' x 24'' designer flooring, custom baseboards & crown molding, custom chandeliers & designer window treatments throughout! This Gourmet Kitchen is perfection with oversized custom island with high end granite slab and ogee edge. Designer stacked cabinets with glass fronts. Upgraded GE Monogram appliances with Built-in Refrigerator. Double ovens & warming drawer. Pot filler above the gas cooktop. Custom backsplash. Built-in wine rack. Custom built-in desk space with granite slab in the Sun Room off the Chef's Kitchen. Primary Suite features one of the most beautiful bathrooms you will find. Marble shower with 3 shower heads and 4 body sprayers. Extra large shower glass, Penhaglion claw foot standing tub, granite slab counters, and custom lighting! If you're looking for a home with dual primary suites, this is the closest you will find with oversized Guest Suite at the front of the home with custom Bath! Full list of upgrades and custom touches in the Documents Tab. This home is located in the perfect spot with nobody in front. Enjoy beautiful desert, park, and mountain views from the tuscan inspired front courtyard!
- Type:
- Single Family
- Sq.Ft.:
- 1,635
- Status:
- Active
- Beds:
- 2
- Lot size:
- 0.13 Acres
- Year built:
- 2009
- Baths:
- 2.00
- MLS#:
- 6757210
ADDITIONAL INFORMATION
This Flora Model Sets Itself Apart From The Others With Its Enhancements. You Will Be Captured By The Curb Appeal As You Drive Up To The Tuscan Stone Façade & Gated, Pavered Courtyard. Inside You'll Find Diagonal Tile, Designer Window Coverings, Whole House Filtration System, Decorative Iron Screen Doors & Central Vac. Kitchen Boasts Breakfast Nook & Door To Your Front Courtyard, Engineered Stone Counters, Raised Panel Maple Cabs w/Crown Molding, Convenient Island & Bar Open To Your Great Room w/Wall Of Windows. Main Bedroom Features Upgraded Bath & Custom Closet. 3rd Bedroom/Office Showcases A Unique Stone Wall, Matching Built-In Desk & Murphy Bed. Lushly Landscaped Backyard Offers Plenty Of Privacy, Pavers, Fruit Trees & Gas Fire Pit. 4ft Garage Ext, Epoxy Floor & Cabs. PLUS OWNED SOLAR
- Type:
- Single Family
- Sq.Ft.:
- 2,160
- Status:
- Active
- Beds:
- 4
- Lot size:
- 0.15 Acres
- Year built:
- 2006
- Baths:
- 3.00
- MLS#:
- 6757870
ADDITIONAL INFORMATION
What a gorgeous home sitting on a desired corner lot! This single-story gem welcomes you with a formal living/dining room ideal for receiving guests. Continue into the open family room to discover a cozy gas fireplace, media niche, and pre-wired surround sound for entertaining. The kitchen has granite counters, a center island with a breakfast bar, a handy pantry, a mosaic backsplash, cabinetry with crown moulding, and stainless steel appliances. Discover a main bedroom boasting a barn door leading into a walk-in closet and a lavish ensuite with a glass enclosure shower, garden tub, and dual sink vanity. The split bedroom and half bathroom are ideal for a guest quarter! Serene backyard offers a grassy area, shade trees, and a covered patio. Move-in ready!
$615,000
28107 N 123RD Lane Peoria, AZ 85383
- Type:
- Single Family
- Sq.Ft.:
- 1,682
- Status:
- Active
- Beds:
- 2
- Lot size:
- 0.15 Acres
- Year built:
- 2004
- Baths:
- 2.00
- MLS#:
- 6754195
ADDITIONAL INFORMATION
UPDATED with POOL & SPA. You will LOVE this BEAUTIFUL APPOINTED MONTIS MODEL in TRILOGY at VISTANCIA. LIGHT & BRIGHT KITCHEN Features SOFT GRAY CABINETS, QUARTZ COUNTERS, All NEW SS APPLIANCES in 2020. ENERGY EFFICIENT CARRIER 4 TON AC/HEATPUMP 2023. WINDOWS in MBR and DEN REPLACED 2023, CUSTOM LAUNDRY SPACE DESIGNED for GE WASHER/DRYER COMBO 2023, ABUNDANT STORAGE in KITCHEN & LNDRY AREA. NEUTRAL PAINT and TILE FLOORING THROUGHOUT, UPGRADED NEWER CARPET in BEDROOMS, NEW WINDOW COVERINGS TOO! PRIVATE BACKYARD FEATURES HEATED/COOLED PEBBLE TEC POOL, COVERED PATIO W/ MISTING FAN, MOUNTAIN VIEW, and NO NEIGHBORS BEHIND. NEW FRONT LANDSCAPING 2023. Garage BOASTS HEAVY DUTY SHELVING and NEW OPENER 2024. THIS METICULOUSLY MAINTAINED HOME is ALMOST NEW and READY for NEW OWNERS.
$1,175,000
9378 W VIA MONTOYA Drive Peoria, AZ 85383
- Type:
- Single Family
- Sq.Ft.:
- 3,729
- Status:
- Active
- Beds:
- 4
- Lot size:
- 0.3 Acres
- Year built:
- 2014
- Baths:
- 4.00
- MLS#:
- 6757502
ADDITIONAL INFORMATION
INCREDIBLE floorplan in The Meadows - 3 separate bedroom wings w/bathrooms. Two living areas, 2 flex spaces - dens, offices, workout/game rooms? Resort-style backyard with travertine hardscape surrounding a bridged pool to gazebo-encircled hot tub. Freshly painted inside and out. New carpet throughout. Gourmet kitchen with massive island and SS appliances. Soft water system, owned solar system, 3-car garage, RV gate. There's MORE! Come take a look!
$599,999
22325 N 78TH Drive Peoria, AZ 85383
- Type:
- Single Family
- Sq.Ft.:
- 2,136
- Status:
- Active
- Beds:
- 4
- Lot size:
- 0.25 Acres
- Year built:
- 2001
- Baths:
- 2.00
- MLS#:
- 6757376
ADDITIONAL INFORMATION
NEWLY UPDATED 4-BEDROOM HOME IN THE FLETCHER HEIGHTS COMMUNITY! This home features updated flooring throughout. Quartz countertops in kitchen and bathrooms updating the home with a bright and airy atmosphere. Fresh paint throughout. The eat-in kitchen features ample cabinet space with a large island with breakfast bar seating. The primary bedroom features dual sinks, separate tub and shower, and walk-in closet. The other bedrooms are located away from the primary bedroom allowing privacy. The large back yard features a hot tub and ample space to create a beautiful low maintenance backyard oasis. A MUST SEE TO MAKE THIS YOUR HOME!
$884,900
28001 N 92ND Avenue Peoria, AZ 85383
- Type:
- Single Family
- Sq.Ft.:
- 2,928
- Status:
- Active
- Beds:
- 4
- Lot size:
- 0.17 Acres
- Year built:
- 2018
- Baths:
- 4.00
- MLS#:
- 6757348
ADDITIONAL INFORMATION
Amazing 4 Bedroom 3.5 Bath home with sparkling pool located in the gated community of WestWing Mountain! From the moment you step inside, you'll feel at home. Starting w/low-maintenance landscaping, stone-accented façade, 3-car garage, and a pavered driveway. Inside, a dramatic hallway entry leads to an open den/office connected to a butler's pantry, while custom ceilings, plantation shutters, and a chic grey palette elevate the overall aesthetic. The kitchen is a chef's dream, featuring rich wood cabinetry w/crown trim, stainless steel appliances, granite countertops, a stylish tile backsplash, a walk-in pantry & a custom island w/breakfast bar and farmhouse sink. The kitchen seamlessly opens to the spacious living room, creating a bright & open layout that's perfect for everyday living The spacious main bedroom boasts a lavish en suite bathroom with dual sinks, a soaking tub, glass shower, and a walk-in closet. The main bedroom features a cozy built-in stacked stone fireplace with a TV mounted above, creating the perfect spot for relaxing in style. Step into your backyard oasis! Enjoy the sparkling pool with a relaxing waterfall, a covered patio, pavers, and sunbathing areas. The built-in BBQ and bar area make this space ideal for hosting unforgettable gatherings. Best of all, there are no neighbors behind you, providing peace, privacy, and breathtaking mountain views. This home truly offers the perfect combination of luxury and tranquility. Come meet your new dream home today!
- Type:
- Single Family
- Sq.Ft.:
- 3,901
- Status:
- Active
- Beds:
- 5
- Lot size:
- 0.16 Acres
- Year built:
- 2020
- Baths:
- 4.00
- MLS#:
- 6757337
ADDITIONAL INFORMATION
Welcome to the highly desirable community of Aloravita! Situated on a north/south facing corner lot, this beautiful two story plan will appeal to you the moment you drive up. Walk in to large vaulted ceilings and an abundance of natural light, differentiating this home from the majority you'll see on the market. The wide open floor plan is ideal for many buyers who are searching for a home with the perfect functionality. The kitchen boasts a large island with beautiful cabinetry, quartz countertops & SS appliances. Large bedrooms, a wonderful office, a huge loft area that doubles as a second living room & ample storage space make this a home that truly has it all.The beautiful backyard will require little maintenance too,with the turfed yard & all plants on a drip system. See this TODAY!
$998,000
30056 N 132ND Drive Peoria, AZ 85383
- Type:
- Single Family
- Sq.Ft.:
- 2,771
- Status:
- Active
- Beds:
- 3
- Lot size:
- 0.21 Acres
- Year built:
- 2015
- Baths:
- 4.00
- MLS#:
- 6757012
ADDITIONAL INFORMATION
Stunning Executive home RARE Vantage model on the Mita side of Trilogy. 3 bed, 3.5 Bath+ Office, OWNED UPGRADED Solar W/ backup battery, NEW WAVE POOL & Spa!! An Entertainers Dream w/soaring 12+ ceilings,Open concept floor plan, Culinary kitchen w/granite island, Built in stainless fridge/appliances, pantry, elegant glazed tile backsplash opens to Great Room, office/fitness room w/ double french doors! Master Suite W/ french door leads to spa! Relaxing Spa style bath, w/soaking tub & shower- double toilet rooms & 2 Walk in closets. Professional landscaped Backyard W/ spa & Wave Pool (2024) covered patio W/ motorized sun shades, Laundry room off master, 2 light bright bedrooms both w/ attached upgraded baths 3 car garage! This home is a MUST See! Additional features of this beautiful home include: Transom Windows, Large Open concept floor plan, Neutral Paint, Upgraded flooring, Upgraded Bathrooms with luxury Tile/accents, Large granite island with storage, Glazed upgraded custom subway tile backsplash, Cabinets galore with pull outs, walk in pantry, The flex space could be an amazing office/fitness room w/ double french doors that open directly to the outdoor spa and pool! Privacy wall with glass inserts flows nicely to Great Room! Large laundry room directly off Master Suite features sink, counters and cabinets galore! Professionally landscaped Backyard (2024) with NEW therapeutic spa (2024) spa & 17 ft. Wave Pool (2024) that features heating/cooling and swim laps or relax with a glass of wine! Amazing covered patio w/ motorized sun shades, fire pit and room for entertaining! 2 light bright bedrooms both w/ attached upgraded baths, spacious closets and are private. Spacious 3 car garage with Electric Car charger, and OWNED upgraded Solar with 14.3 KW battery back up This home is a MUST See! Trilogy is an amazing gated active adult community that features 2 clubhouses, Golf, Fitness centers, indoor and outdoor swimming, clubs, pickleball, tennis, bocce & so much more
- Type:
- Land
- Sq.Ft.:
- n/a
- Status:
- Active
- Beds:
- n/a
- Lot size:
- 0.75 Acres
- Baths:
- MLS#:
- 6757382
ADDITIONAL INFORMATION
One of the best CUSTOM GOLF COURSE LOTS in Blackstone Country Club! East Facing backyard with beautiful mountain and golf views. Situated along the Par 5 11th Hole. This homesite rarely gets golf balls. One of the flatter and more buildable homesites as well! Wide and deep. This lot can fit over 5,300 square feet on one level! Ask Listing Agent for two plans that work well on this lot. Owner has full plans for a ~4,000 square foot single level and partial plans for a ~5,300 square foot single level home.
$949,900
26886 N 90TH Avenue Peoria, AZ 85383
- Type:
- Single Family
- Sq.Ft.:
- 4,543
- Status:
- Active
- Beds:
- 5
- Lot size:
- 0.24 Acres
- Year built:
- 2005
- Baths:
- 5.00
- MLS#:
- 6756882
ADDITIONAL INFORMATION
Beautiful, well maintained 5 bedroom/5 Bath home with a 3 car garage. The backyard is landscaped with gorgeous pavers and a heated pool and spa that backs up to a private desert scene. The kitchen has a gas stove top, granite counters, an abundance of cabinetry, a butler's pantry and walk in pantry. The large primary is on the main level with a large master bathroom with walk in closet and a slider that leads you to the backyard. You will also find a living room with soaring ceilings and a fireplace off of the kitchen, a great room up front, dining and an office/extra space. Upstairs has four bedrooms and a loft area with a built in desk. The loft also has a handy laundry shoot that drops straight to the laundry room. This house has everything you need and more!
- Type:
- Single Family
- Sq.Ft.:
- 1,443
- Status:
- Active
- Beds:
- 2
- Lot size:
- 0.12 Acres
- Year built:
- 2018
- Baths:
- 2.00
- MLS#:
- 6756875
ADDITIONAL INFORMATION
Welcome to your new home! This two bedroom, two bathroom open-concept home is a former model home of the builder! This coveted neighborhood of Trilogy at Vistancia home boasts plank tiled floors, oak cabinets, granite countertops, gas range, stainless steel appliances, and pull-out drawers. The primary bedroom suite showcases granite countertops and a tiled backsplash, a double vanity, an enormous tiled shower with included bench seat. Enjoy the covered patio and low-maintenance landscaping with connected outdoor gas bbq that conveys. Washer, dryer, fridge all convey as well. This C43 section of only a few homes includes HOA-maintained front yard for beautiful curb appeal with zero effort! Minutes from shopping, restaurants and all the amenities that Trilogy offers: the Mita Clubhouse, Trilogy Dog Park, Golf Club, and more, this house won't stay on the market for long!
$375,000
28921 N 124TH Lane Peoria, AZ 85383
- Type:
- Single Family
- Sq.Ft.:
- 1,609
- Status:
- Active
- Beds:
- 3
- Lot size:
- 0.06 Acres
- Year built:
- 2007
- Baths:
- 3.00
- MLS#:
- 6756833
ADDITIONAL INFORMATION
Amazing move in ready home located in the heart of Vistancia with all the upgrades for under 400K!! This one has granite countertops, newly refinished solid wood cabinets, new carpet, and new interior paint. Wide open great room floor plan downstairs and 3 bedrooms including the master suite upstairs make this a perfect starter home or snowbird bungalow. Home is just steps from the community pool and new shopping area. This community offers it all, tennis courts, Heated Community Pool and Spa, Clubhouse/Rec Room, Pickleball courts and a gym with a game room. Come see what this community has to offer!
$495,000
27203 N 75TH Drive Peoria, AZ 85383
- Type:
- Single Family
- Sq.Ft.:
- 1,772
- Status:
- Active
- Beds:
- 4
- Lot size:
- 0.14 Acres
- Year built:
- 2014
- Baths:
- 2.00
- MLS#:
- 6756638
ADDITIONAL INFORMATION
Spacious and open, 4-bedroom, 2-bathroom, single-level home, nestled in the secure, gated Rock Springs community. Freshly painted and immaculately maintained, with granite countertops, tile floors, and plush carpeting. The lovely backyard is perfect for entertaining, with mountain views, synthetic grass, play yards, dog runs, and concrete pads. Don't miss out on this gem in beautiful North Peoria!
- Type:
- Land
- Sq.Ft.:
- n/a
- Status:
- Active
- Beds:
- n/a
- Lot size:
- 0.86 Acres
- Baths:
- MLS#:
- 6757003
ADDITIONAL INFORMATION
There are only a few exceptional golf lots left, and we believe that our lot on Sage Drive is the best of them all. With its symmetrical design and expansive building envelope, creating your ideal home has never been easier. Located just minutes from state and nationally ranked schools, this lot offers unmatched convenience and quality. The 303 freeway is a mere 2 miles down Lone Mountain, providing quick access to local shopping, dining, home stores, groceries, parks, resorts, spas, salons, and more. 30545 N. Sage Drive presents a spectacular canvas for your dream home. Don't miss this unique opportunity to be part of the coveted Blackstone at Vistancia community. Act quickly-these prime lots are selling fast!
- Type:
- Single Family
- Sq.Ft.:
- 2,990
- Status:
- Active
- Beds:
- 4
- Lot size:
- 0.13 Acres
- Year built:
- 2017
- Baths:
- 4.00
- MLS#:
- 6754653
ADDITIONAL INFORMATION
Discover the epitome of comfort & style in this stunning 2-story home w/ gorgeous mountain views nestled w/in the coveted Vistancia community. The main level boasts an expansive open layout, perfect for entertaining or relaxing w/ family. The modern kitchen is a chef's dream, featuring a large island, 5-burner gas cooktop, hood & sleek staggered cabinets. The adjacent living room offers a cozy retreat for movie nights or simply unwinding. Open concept den is great for working from home. A versatile bonus room w/ a barn door provides flexibility for a playroom or additional bedroom. The upper level offers a spacious loft ideal for a game room or living area. 3 generously sized guest bedrooms share 2 full bathrooms, including a convenient Jack-and-Jill bathroom. The owner's suite is a true sanctuary, complete w/ dual sinks, a luxurious walk-in shower & a spacious walk-in closet. Step outside to your private backyard oasis, featuring a refreshing 2-year-old pool, artificial turf for easy maintenance & a covered patio perfect for outdoor dining & relaxation. 3-car garage includes a tandem space, EV outlet & convenient backyard access. The community of Vistancia is a master-planned development that includes beautiful homes, parks & hiking trails, award winning community centers & golf courses, commercial & retail shops, along with incredible rolling hills & desert landscape all around! The future 320-acre 5 North at Vistancia commercial core is coming soon. Vistancia has ranked as the #1 Master Planned Community in AZ for 10 years in a row (2014-2023)! Resort-style living at its best. Come & see why!
- Type:
- Land
- Sq.Ft.:
- n/a
- Status:
- Active
- Beds:
- n/a
- Lot size:
- 0.75 Acres
- Baths:
- MLS#:
- 6756840
ADDITIONAL INFORMATION
This premium golf course lot has gorgeous mountain views as a back drop, and, is nestled in a peaceful location in a guard gated community. A fairly level lot, easy to build on. Located in this custom luxury neighborhood, you could build your dream lifestyle surrounded by multi-million dollar homes. If desired, you can golf and/or socialize at the Blackstone Country Club which is also behind the guard gate. Easy access to the 303 Freeway, minutes to shops and restaurants with a new retail mall coming in soon on Vistancia Blvd to add to the accessibility. Close to Lake Pleasant for boating and multiple parks and trail systems. Vistancia community is a desirable and fast growing area. Blackstone golf membership is not included. Geotech report and survey available
$540,000
11453 W NADINE Way Peoria, AZ 85383
- Type:
- Single Family
- Sq.Ft.:
- 1,678
- Status:
- Active
- Beds:
- 3
- Lot size:
- 0.14 Acres
- Year built:
- 2019
- Baths:
- 2.00
- MLS#:
- 6746738
ADDITIONAL INFORMATION
Located in Vistancia Village, this beautiful home features an open floor plan with 3 beds and 2 baths. Amazing kitchen with a gas stove, white cabinetry, a convenient pantry, and a huge island. Enjoy informal and formal dining areas. Experience the seamless flow of the open living concept, where the living room showcases 12-ft sliding glass doors, seamlessly connecting indoor and outdoor spaces. The primary bath has a dual sink vanity, an expansive shower, and a generously sized closet. Beautiful backyard, features a covered patio, low maintenance turf and pergola.
$850,000
28657 N 68TH Drive Peoria, AZ 85383
- Type:
- Single Family
- Sq.Ft.:
- 3,064
- Status:
- Active
- Beds:
- 4
- Lot size:
- 0.22 Acres
- Year built:
- 2006
- Baths:
- 3.00
- MLS#:
- 6756127
ADDITIONAL INFORMATION
Welcome to your dream home nestled in a serene cul-de-sac! This semi-custom masterpiece boasts four spacious bedrooms plus a versatile den, perfect for a home office. With three beautifully appointed bathrooms, this residence offers both comfort and convenience. Step inside to discover an inviting open concept layout that seamlessly connects the dining room and living areas, making it ideal for entertaining! The chef's kitchen is a culinary delight, featuring modern appliances, ample counter space, and elegant finishes. As you venture outside you'll be greeted by a sparkling pool that promises endless summer fun, surrounded by lush landscaping and varieties of citrus, pomegranate and fig trees. Relax in beautifully designed courtyards. HUGE BONUS $45,000 Solar Owned for your buyers.
- Type:
- Single Family
- Sq.Ft.:
- 1,813
- Status:
- Active
- Beds:
- 2
- Lot size:
- 0.13 Acres
- Year built:
- 2008
- Baths:
- 2.00
- MLS#:
- 6746965
ADDITIONAL INFORMATION
This REMODELED Solis is Luxury Living at its finest & doesn't disappoint! The lighted paver walk-way leads you to paradise! Step inside to IMPRESSIVE CUSTOM DESIGNER FINISHES. The Spacious Kitchen is a Show-Stopper w/ an atmosphere to inspire one to cook & entertain - WOLF RANGE w/ induction cooktop, CUSTOM HOOD VENT, RAISED-PANEL, FULL-OVERLAY Cabinetry w/ soft close drawers & doors, CUSTOM ISLAND design w/ tons of storage, Striking QUARTZ c-tops w/ impressive veining, CUSTOM BACKSPLASH & Under/Over Cabinet Lighting. Just off the Kitchen is a CUSTOM Bar area equipped w/ a Beverage Fridge. This OPEN-CONCEPT Floor Plan is extremely desirable & the GREAT ROOM features an ENTERTAINMENT WALL w/ ACCENT LIGHTING! Owner's Suite has access to the patio and The Spa-like Bath is Remarkable w/ DRAMATIC QUARTZ C-top & Gorgeous Tiled Shower. Guest Bath is Equipped w/ HIGH-END Finishes as well! Step outside to EXTENDED PAVER PATIO w/ PERGOLA & Built-in GAS BBQ. Additional upgrades: TRANE HVAC, Garage equipped w/ Epoxy & Cabinets, Den w/ Double Doors, private courtyard w/ pergola, Upgraded ANDERSEN SLIDERS, Speakers, ceiling fans, soft water & recirc pump CROWN MOLDING, Trash Enclosure, PVC irrigation lines and more!! This HOME is PRISTINE & checks the boxes on the wish list - take a look yourself - your dream home awaits you!
$769,000
26747 N 127th Drive Peoria, AZ 85383
- Type:
- Single Family
- Sq.Ft.:
- 2,141
- Status:
- Active
- Beds:
- 2
- Lot size:
- 0.19 Acres
- Year built:
- 2005
- Baths:
- 2.00
- MLS#:
- 6744483
ADDITIONAL INFORMATION
Welcome to your dream home! This exquisite property boasts meticulous upkeep and a series of luxurious updates designed for both comfort and elegance. As you approach, you'll be greeted by a charming front courtyard, ideal for welcoming guests and setting the tone for the exceptional experiences to come. Step inside to discover a gourmet kitchen that is a chef's paradise. It features the Birchfield Touch-less faucet, and granite countertops, complemented by upgraded cabinets and top-of-the-line stainless steel appliances. The study boasts the custom Darby Silhouette Deluxe Electric Wine Coolers as well as ample space for an office or bedroom. The master suite is a serene retreat, offering a spacious bedroom with new carpet and a lavish bath. Enjoy the convenience of a walk-in closet and the privacy of a well-designed suite. Outside, the private backyard is an entertainer's haven. Dive into the heated pool or unwind in the spa, both sheltered by a privacy trellis. The outdoor kitchen, complete with a remote control awning, ensures you can host gatherings in style regardless of the weather. The amplified lot landscaping includes lush fruit trees, enhancing the beauty and utility of your outdoor space. Every detail of this home has been thoughtfully designed to provide comfort, style, and functionality. Don't miss the opportunity to make this stunning property your own.

Information deemed reliable but not guaranteed. Copyright 2024 Arizona Regional Multiple Listing Service, Inc. All rights reserved. The ARMLS logo indicates a property listed by a real estate brokerage other than this broker. All information should be verified by the recipient and none is guaranteed as accurate by ARMLS.
 |
| The data relating to real estate listings on this website comes in part from the Internet Data Exchange (IDX) program of Multiple Listing Service of Southern Arizona. IDX information is provided exclusively for consumers' personal, non-commercial use and may not be used for any purpose other than to identify prospective properties consumers may be interested in purchasing. Listings provided by brokerages other than Xome Inc. are identified with the MLSSAZ IDX Logo. All Information Is Deemed Reliable But Is Not Guaranteed Accurate. Listing information Copyright 2024 MLS of Southern Arizona. All Rights Reserved. |
Peoria Real Estate
The median home value in Peoria, AZ is $441,400. This is lower than the county median home value of $456,600. The national median home value is $338,100. The average price of homes sold in Peoria, AZ is $441,400. Approximately 69.65% of Peoria homes are owned, compared to 23.19% rented, while 7.16% are vacant. Peoria real estate listings include condos, townhomes, and single family homes for sale. Commercial properties are also available. If you see a property you’re interested in, contact a Peoria real estate agent to arrange a tour today!
Peoria, Arizona 85383 has a population of 187,733. Peoria 85383 is less family-centric than the surrounding county with 31.04% of the households containing married families with children. The county average for households married with children is 31.17%.
The median household income in Peoria, Arizona 85383 is $81,017. The median household income for the surrounding county is $72,944 compared to the national median of $69,021. The median age of people living in Peoria 85383 is 40.8 years.
Peoria Weather
The average high temperature in July is 105.3 degrees, with an average low temperature in January of 43 degrees. The average rainfall is approximately 9.5 inches per year, with 0.1 inches of snow per year.

