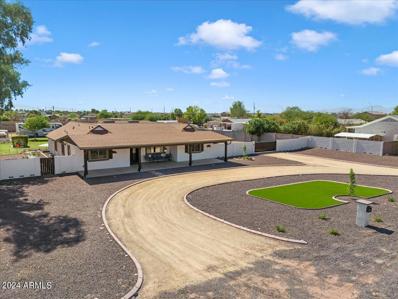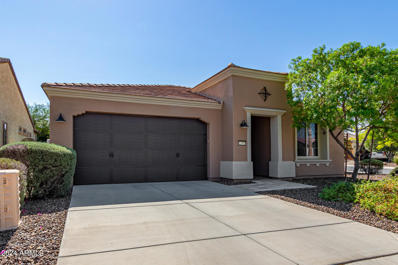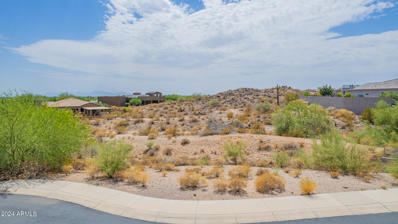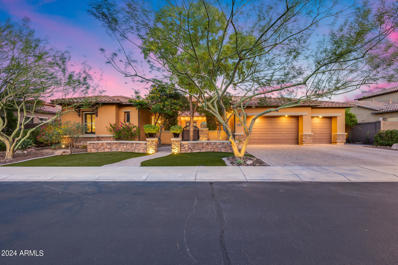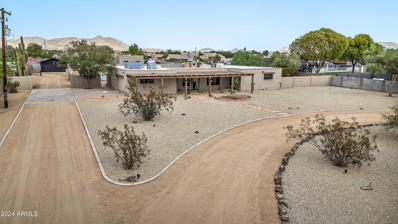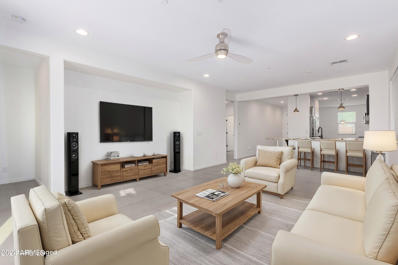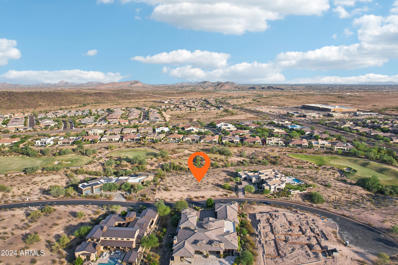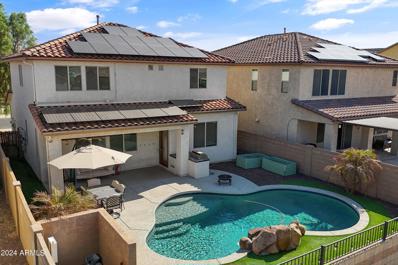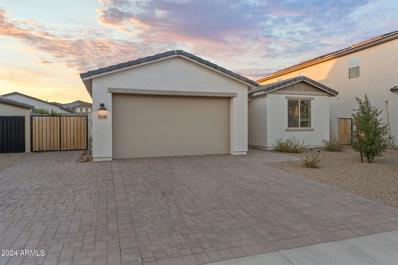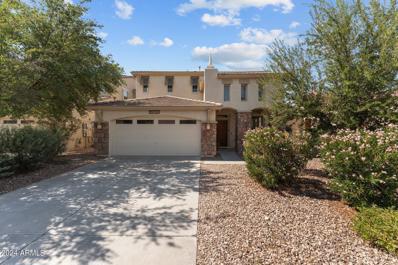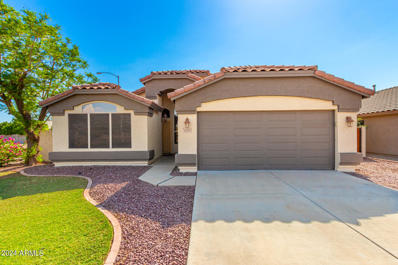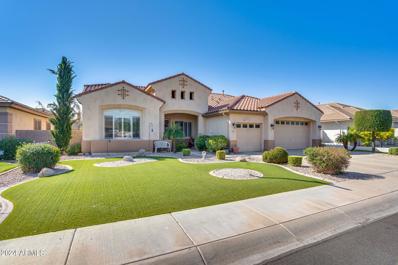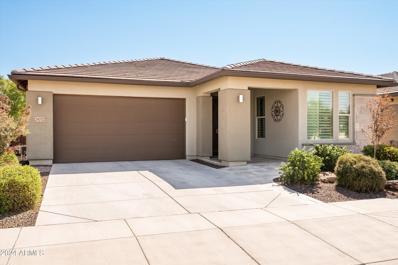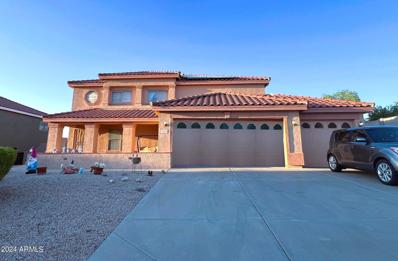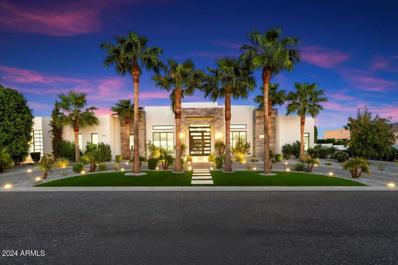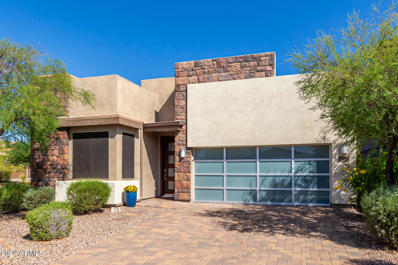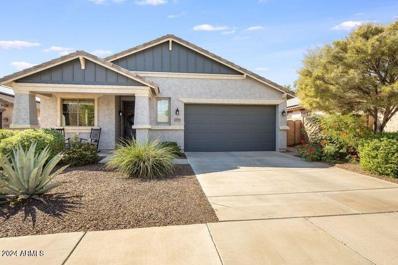Peoria AZ Homes for Rent
$1,069,000
9021 W WILLIAMS Road Peoria, AZ 85383
- Type:
- Single Family
- Sq.Ft.:
- 2,682
- Status:
- Active
- Beds:
- 5
- Lot size:
- 0.96 Acres
- Year built:
- 1980
- Baths:
- 5.00
- MLS#:
- 6770947
ADDITIONAL INFORMATION
Farm to table living with room for lots of toys! This updated main house sits on a .98-acre lot with NO HOA and offers incredible income potential! This 4 bedroom 3.5 in the main home and 1 bedroom and full bathroom in guest house. This home features include north-south exposure, a circular driveway, RV gate, and an extra-long covered patio. Income options abound with a detached guest house, vehicle storage, ample parking, and RV hookups (4+ vehicles, 2 with 220V). Enjoy luxury amenities like an oversized pool, chicken coop & garden, and a 2-car garage with workshop. Don't miss this unique Peoria oasis blending comfort, space, and income opportunities
$725,000
28389 N 131ST Drive Peoria, AZ 85383
- Type:
- Single Family
- Sq.Ft.:
- 2,475
- Status:
- Active
- Beds:
- 5
- Lot size:
- 0.19 Acres
- Year built:
- 2021
- Baths:
- 3.00
- MLS#:
- 6770836
ADDITIONAL INFORMATION
Immerse yourself in pure luxury! This stunning 5-bedroom residence includes a rare-find, 4-car garage! The breathtaking exterior includes an upgraded paver driveway, charming brick accents, and a premium lot with the added privacy of no neighbors behind, securing unobstructed views! Fall in love with the enchanting interior, featuring an open floor plan with 10 ft ceilings, a tranquil greige palette, & stylish tile that mimics the look of wood flooring without the inconvenience. The immaculate kitchen comes with quartz counters, abundant shaker style cabinetry with crown moulding, pendant/recessed lighting, stainless steel appliances, pantry, and a large center island with plenty of seating for casual gathering and entertaining! Unwind in the primary suite located off the main living area, offering plush carpeting in all the right places, clerestory windows for ample natural light, an ensuite with double sinks, and an expansive walk-in closet. Retreat to an oasis backyard through the one of the large sliding glass doors, where you'll find a lovely covered patio, privacy and mountain views. There is a well-manicured lawn and stylish pavers, perfect for hosting weekend BBQ get-togethers. On the other side of the home, you'll find additional bedrooms to meet all your needs, along with ample bathroom space for added convenience. Make this newer built gem all yours!
- Type:
- Single Family
- Sq.Ft.:
- 2,260
- Status:
- Active
- Beds:
- 2
- Lot size:
- 0.18 Acres
- Year built:
- 2014
- Baths:
- 3.00
- MLS#:
- 6768944
ADDITIONAL INFORMATION
Welcome to this beautifully upgraded 2-bed, 2.5-bath home plus den located in the highly sought after Trilogy at Vistancia. 2,260 SF gem offers pre-paid solar lease, wood plank tile flooring throughout and quiet & private corner lot. The kitchen is a chef's dream featuring granite counters, tiled backsplash, large island and stainless steel appliances including gas range and new smart refrigerator. This spectacular home also boasts a built in wet bar, master bath w/quartz counters and lg custom tiled walk in shower, spacious laundry room w/ ample cabinets and W/D to garage with A/C mini split & epoxy flooring. Backyard is fully landscaped, w/ext travertine patio providing a serene escape perfect for entertaining. This home feels warm and inviting and perfect full or part time home! Located in Trilogy at Vistancia, residents enjoy access to incredible community amenities such as a championship golf course, clubhouse, fitness center, resort-style pools, walking trails, and more. Conveniently situated near shopping, dining, and entertainment options, this home is a true must-see.
- Type:
- Land
- Sq.Ft.:
- n/a
- Status:
- Active
- Beds:
- n/a
- Lot size:
- 1.25 Acres
- Baths:
- MLS#:
- 6771216
ADDITIONAL INFORMATION
Tucked away on a serene cul-de-sac! This 1.25 acre, North/South facing lot boasts unparalleled mountain views and a unique blend of seclusion and potential. Its prime positioning ensures ambient morning light, cooler afternoons, and a peaceful retreat with nature's majesty as a backdrop. Truly a tranquil setting with vast possibilities. Don't miss this opportunity to make your dream home a reality! City of Peoria has approved to extend the culvert across the front of the lot to allow much larger access from the street. Seller has plans for custom home to be built available upon request.
$1,159,951
28455 N 67TH Drive Peoria, AZ 85383
- Type:
- Single Family
- Sq.Ft.:
- 4,085
- Status:
- Active
- Beds:
- 4
- Lot size:
- 0.28 Acres
- Year built:
- 2013
- Baths:
- 4.00
- MLS#:
- 6770625
ADDITIONAL INFORMATION
Highly UPGRADED & CUSTOMIZED Camelot Home in exclusive gated community! 3 bdrms + private office w/built-ins on main living areas on lower level. Huge bonus room(4th bdrm) up, w/wetbar, bar frig, and a 1/2 bath. 2nd bonus rm off garage has mirrored wall, great workout rm, dance/art studio. RARE 4+car garage w/room for boat or ATV, Nice gated private courtyard entrance. Large open kitchen w/island. New custom fireplace wall in living area. Travertine tile flooring. Plantation shutters too! Master has exit door to East facing covered patio with Pergola extension and grilling station. Peek-view of the hills. An extra storage room near back yard and garage for all the extra space you need. Shell shape pool with waterfalls, yard is large, plenty of space to play, landscaped with Turf. MORE!
$1,199,900
8628 W WILLIAMS Road Peoria, AZ 85383
- Type:
- Single Family
- Sq.Ft.:
- 2,640
- Status:
- Active
- Beds:
- 4
- Lot size:
- 1.26 Acres
- Year built:
- 1976
- Baths:
- 3.00
- MLS#:
- 6770686
ADDITIONAL INFORMATION
Welcome to your dream home! This beautiful modern ranch has been thoughtfully designed and completely remodeled from the inside out and is a must see! At 2,640 sq. ft. of living space, custom designer finishes, new roof, new low-E windows throughout, this home is ready for you and your family to move in! Open floor plan invites you into a spacious living area perfect for entertaining. The well-equipped kitchen features oversize walk-in pantry, slim shaker cabinetry and beautiful quartz countertops with custom 18'' backsplash, ready for all your culinary adventures. Whether it's hosting friends for a game night or family during the holidays. 4 spacious bedrooms and three bathrooms, including a tranquil primary suite with build-in coffee bar, split floor plan with second primary, fireplace and large mud room. The standout feature of this property is its private 1.26 acre lot and newly remodeled backyard, brand new driving pool, 3,000 sq. ft. grassy area with all new irrigation lines, large covered patio, detached 2 car garage/workshop on its own electrical panel, 200 tons of new rock, privately owned well, storage space for work trucks, boats, RVs, horses & so much more! A host of desirable features including award-winning Peoria School District, as well as being close to freeways, shopping, and entertainment makes this home a rare find in highly sought-after north Peoria.
$519,000
25227 N 131ST Drive Peoria, AZ 85383
- Type:
- Single Family
- Sq.Ft.:
- 1,910
- Status:
- Active
- Beds:
- 3
- Lot size:
- 0.16 Acres
- Year built:
- 2024
- Baths:
- 2.00
- MLS#:
- 6770617
ADDITIONAL INFORMATION
Welcome to The Views at Rancho Cabrillo! This is a new build home by Scott Communities. This one is the 4411 plan with 3 bedrooms plus den and 2.5 bathrooms. Beautiful white shaker cabinets and white quartz countertops. Great room layout with an eat-in kitchen. Large covered patio. Come out and see this home and beautiful north Peoria community!
- Type:
- Single Family
- Sq.Ft.:
- 1,760
- Status:
- Active
- Beds:
- 4
- Lot size:
- 0.12 Acres
- Year built:
- 2021
- Baths:
- 2.00
- MLS#:
- 6770541
ADDITIONAL INFORMATION
Beautiful like-new 4-bedroom, 2-bath single-level home in Mystic at Lake Pleasant Heights. Features include neutral colors, 18'' x 18'' tile throughout (except bedrooms), upgraded maple cabinets, custom tile backsplash, granite countertops, and GE black stainless appliances with reverse osmosis in the eat-in kitchen. The front yard has low-maintenance desert landscaping and a paver driveway, while the backyard offers pavers and synthetic grass. Enjoy access to the Mystic Clubhouse and community pool. A fantastic move-in-ready home in a desirable community!
- Type:
- Land
- Sq.Ft.:
- n/a
- Status:
- Active
- Beds:
- n/a
- Lot size:
- 0.7 Acres
- Baths:
- MLS#:
- 6770576
ADDITIONAL INFORMATION
Beautiful 30,452 SF custom homesite located in the prestigious guard-gated community of Blackstone at Vistancia, offering stunning views of the award-winning, private golf course designed by Jim Engh. Overlooking the 13th hole, this prime lot is positioned near the tee area (fewer stray golf balls compared to fairway lots). The seller has approved plans for a 4,474 SF custom home, featuring 4 en-suite bedrooms, each with walk-in closets, a spacious 4-car garage, a study, & formal living & dining rooms. These plans are available for buyer consideration, providing a unique opportunity to fast-track the building process. Blackstone Country Club offers a variety of amenities, including a social membership or golf equity membership (subject to availability and separate from lot purchase).
$472,500
10226 W Jessie Lane Peoria, AZ 85383
- Type:
- Single Family
- Sq.Ft.:
- 1,968
- Status:
- Active
- Beds:
- 3
- Lot size:
- 0.14 Acres
- Year built:
- 2000
- Baths:
- 2.00
- MLS#:
- 6770281
ADDITIONAL INFORMATION
Welcome to your new home that features vaulted ceilings, open kitchen with quartz countertops, granite countertops in bathrooms, new paint inside and out, den, fireplace, stainless appliances, North/South lot, soft water system, RO at sink, and so close to great shopping/restaurants and Lake Pleasant
$535,000
26312 N 132ND Lane Peoria, AZ 85383
Open House:
Sunday, 11/17 10:30-12:30PM
- Type:
- Single Family
- Sq.Ft.:
- 2,463
- Status:
- Active
- Beds:
- 3
- Lot size:
- 0.1 Acres
- Year built:
- 2014
- Baths:
- 3.00
- MLS#:
- 6770260
ADDITIONAL INFORMATION
Discover the perfect home in Peoria! Step inside this amazing 2 Story home and find a beautifully remodeled interior. The immaculate eat-in kitchen is a chef's dream, boasting track lighting, a stylish back-splash, granite counter-tops, ample cabinet space, a pantry, a central island with a sink and breakfast bar. Upstairs the master suite offers a full bath with a separate tub, glass step-in shower, dual sinks, and a spacious walk-in closet. Also upstairs you have a very spacious loft. Step into The backyard oasis and check out the covered patio, built-in Gas BBQ, and a sparkling pool! The best part of this backyard is it backs up to open space so you have no neighbor behind you. Such a great home for hosting Family and Friends.
$849,000
22810 N 94TH Lane Peoria, AZ 85383
Open House:
Saturday, 11/16 10:00-1:00PM
- Type:
- Single Family
- Sq.Ft.:
- 3,640
- Status:
- Active
- Beds:
- 4
- Lot size:
- 0.18 Acres
- Year built:
- 2019
- Baths:
- 4.00
- MLS#:
- 6770020
ADDITIONAL INFORMATION
This stunning 4-bedroom, 4-bathroom home is situated on a desirable corner lot with RV PARKING! The floor plan offers an incredible 3,675 sqft of living space, perfect for those who crave both style and function. Interior has high ceilings, smooth tile flooring, and energy-efficient dual-pane low-E windows that bathe the home in natural light. The kitchen features a walk-in pantry, granite countertops, a large island, and both a formal dining area and a cozy breakfast room. The primary suite is conveniently located downstairs with a split layout for added privacy, featuring a double-sink bath and walk-in closet. Upstairs, all bedrooms also include walk-in closets, and a spacious loft offers flexible living space. Outdoor living is just as inviting with a front balcony and a covered back patio that overlooks a large lot and artificial grass. The community enhances your lifestyle with biking and walking paths, a playground, a clubhouse, and a pool. With an RV gate, an air-conditioned 3rd-car garage, and endless possibilities, this home is truly one-of-a-kind!
$595,000
13408 W LARIAT Lane Peoria, AZ 85383
- Type:
- Single Family
- Sq.Ft.:
- 1,781
- Status:
- Active
- Beds:
- 3
- Lot size:
- 0.16 Acres
- Year built:
- 2022
- Baths:
- 2.00
- MLS#:
- 6769987
ADDITIONAL INFORMATION
This 2022 3bdrm 2bath home is on one of the larger lots in Rancho Cabrillo. The home includes an additional bonus room, extended driveway pavers, and a large side vehicle gate. The kitchen opens up to the great room and dining room. Four panel sliding glass doors open up to the backyard entertaining area which includes a covered back patio, built-in BBQ, pool with water feature, and sun deck. The pool deck is surrounded by travertine pavers. The backyard also includes a fire pit and artificial turf. You will enjoy plenty of pool parties, and BBQ's in this beautiful backyard. Don't miss out on this one-of-a-kind gem! Seller is related to Listing Agent.
- Type:
- Single Family
- Sq.Ft.:
- 2,884
- Status:
- Active
- Beds:
- 4
- Lot size:
- 0.15 Acres
- Year built:
- 2005
- Baths:
- 3.00
- MLS#:
- 6769909
ADDITIONAL INFORMATION
Welcome to Vistancia! This spacious 4 bedroom 3 bath home, with an optional office/5th bedroom, is move-in ready! Situated on a large lot, it offers plenty of room for relaxation and entertainment. Inside, enjoy a bright and airy open layout featuring a cozy fireplace perfect for chilly evenings. The kitchen boasts ample counter space and plenty of storage, ideal for meal prep and gatherings. Step outside to discover an expansive backyard with natural grass and established shade trees, creating a serene space for outdoor enjoyment. Located in the highly sought-after Vistancia community, this home is conveniently close to schools, parks, and amenities like pools and golf courses. Don't miss the chance to make this your new home sweet home!
$514,900
10209 W JESSIE Lane Peoria, AZ 85383
- Type:
- Single Family
- Sq.Ft.:
- 1,968
- Status:
- Active
- Beds:
- 3
- Lot size:
- 0.16 Acres
- Year built:
- 2000
- Baths:
- 2.00
- MLS#:
- 6769895
ADDITIONAL INFORMATION
Welcome to your dream home! This beautifully maintained property offers a spacious open floor plan, filled with natural light and modern finishes throughout. The kitchen boasts stainless steel appliances, perfect for both daily living and entertaining. Enjoy the versatility of a separate den and game room, offering additional spaces for work or play. Step outside to your private backyard oasis, featuring a sparkling pool, above ground spa and a covered patio, ideal for relaxation or gatherings. With generously sized bedrooms and updated bathrooms, this home provides comfort and style. Conveniently located in a desirable neighborhood, close to local amenities—this is a must-see! Includes a $10,000 credit at closing for floor coverings.
$699,000
8067 W Sands Drive Peoria, AZ 85383
- Type:
- Single Family
- Sq.Ft.:
- 2,536
- Status:
- Active
- Beds:
- 3
- Lot size:
- 0.21 Acres
- Year built:
- 2000
- Baths:
- 3.00
- MLS#:
- 6766566
ADDITIONAL INFORMATION
Beautiful 3 bed, 2.5 bath home in the sought-after Fletcher Heights community! Updated AC units, pool pump, and water heater all replaced in 2022. Enjoy added luxury with soft water and a reverse osmosis system. The kitchen is equipped with a gas range, double ovens, and stainless appliances. The guest bath was remodeled in 2022. Other highlights include plantation shutters and a surround sound system. The backyard is a private oasis with a PebbleTec pool, fountain, and lush grassy area. In the front of the home you will find a cozy porch, and beautiful landscape to include turf. A roomy 3 car garage with a mini split tops off this home with plenty of cabinetry space for storage. You do not want to miss out on this opportunity!
$669,000
12237 W ASHBY Drive Peoria, AZ 85383
- Type:
- Single Family
- Sq.Ft.:
- 2,476
- Status:
- Active
- Beds:
- 4
- Lot size:
- 0.2 Acres
- Year built:
- 2004
- Baths:
- 3.00
- MLS#:
- 6765595
ADDITIONAL INFORMATION
Welcome to this stunning single-level home on a corner lot in the highly sought-after Vistancia Village. This N/S exposure corner lot offers direct access to Vistancia's Discovery Trail. This 4-bed, 2.5-bath open floorplan features: 10-foot ceilings, wood shutters with invisible louvers, custom nooks, security-lock with mesh steel screen doors, ceiling fans, custom lighting fixtures and no carpet though out. The Chef's kitchen showcases the built-in SS appliances, oversized island, and beautiful Knotty Alder cabinets. The 4-car garage is equip with built in cabinets and a work bench. The single bay garage has a mini-split air conditioning unit, perfect for a home gym, art/hobby room or classic car! Host amazing parties in the professionally landscaped yard with resort style pool & landscaping and artificial turf. Take in the amazing Arizona sunsets while grilling at the built-in BBQ island or relaxing under the pergola. Rated the top master planned community several years in a row, Vistancia Village offers a lifestyle that includes pickleball, golf, 3 swimming pools, trails, parks, clubs and classes for all interests and a large offering of community events! Perfectly situated off the 303 freeway, enjoy easy access to shopping and dining!
- Type:
- Single Family
- Sq.Ft.:
- 1,752
- Status:
- Active
- Beds:
- 2
- Lot size:
- 0.14 Acres
- Year built:
- 2017
- Baths:
- 2.00
- MLS#:
- 6768766
ADDITIONAL INFORMATION
PRICE REDUCED on this BEAUTIFUL UPGRADED Vibrant Model in Trilogy at Vistancia. CHEF'S GOURMET Kitchen Features GRANITE Counter tops, DESIGNER Back Splash, SS Appliances, Gas Cooktop with Separate Wall Oven. STAGGERED Cabinets with Roll Outs, Under Cabinet Lighting, Island. Whole House RAIN SOFT Water Filtration System. Surround Sound, Upgraded DESIGNER Lighting Throughout, Wood Plank Tile Floors with Upgraded Carpet & Pad in Bedrooms. Smart Room Features Cabinets Galore with Sink & Desk. Relax in the Den with Built In Cabinets & Wine Frig. Plantation shutters, Ceiling Fans, & Stone Fireplace in Great Room, 4 Panel Slider to Fabulous PRIVATE Back Yard Featuring, SYNTHETIC GRASS, PERGOLA, FIRE PIT, B/I GAS BARBECUE, PUTTING GREEN, LUXURIOUS THERAPEUTIC HOT TUB & AUTOMATIC SUNSHADES. Designer Front Screen Door. Neutral pallet throughout & close to cul de sac for quiet area. Epoxy garage flooring for easy clean ups. Perfect Home to Entertain and Enjoy the AZ Trilogy Lifestyle.
- Type:
- Single Family
- Sq.Ft.:
- 3,884
- Status:
- Active
- Beds:
- 4
- Lot size:
- 0.23 Acres
- Year built:
- 2001
- Baths:
- 4.00
- MLS#:
- 6768002
ADDITIONAL INFORMATION
Gorgeous home in Terramar. Features Split floor plan, Loft Game Room Area, 3 full baths plus gorgeous Powder Rm. Primary Bedrm with a Sitting/Reading or optional Gym Area. Primary Bath has all new flooring and a Seperate Shower and Jetted tub. Primary also has a large extended balcony and a 2 way Fireplace. Uptairs Bath has been completely updated June 2024. Dwnstairs bdrm has full private bathrm & large walk-in closet. Large Kitchen with built in desk area Stainlees Appliances w/Gas Range. Huge Backyard w/Artificial Turf. Plantation Shutters, Water Softner. Donlt miss out this one has tons of upgrades.
- Type:
- Single Family
- Sq.Ft.:
- 3,094
- Status:
- Active
- Beds:
- 5
- Lot size:
- 0.2 Acres
- Year built:
- 1999
- Baths:
- 3.00
- MLS#:
- 6764118
ADDITIONAL INFORMATION
Get ready to make this beautifully maintained home in a well sought after Peoria neighborhood your new home! Priced below appraised value, featuring a 3 car garage & RV Gate, this unique layout will not disappoint. Walk into your open floor plan with upgraded granite kitchen counters. Relax in your downstairs master suite with a deep closet & custom master bath. Upstairs boasts a well laid out floorplan to include a landing that can be used as a second family or game room. 4 oversized bedrooms with walk in closets, access to the above attic with standing room & a roomy full bath make this second floor feel custom built! Did I mention the solar that is paid in full, the brand new AC's or that there is no HOA?! One of the largest homes in the neighborhood is move-in ready & priced to sell!
$4,997,000
24351 N 97th Drive Peoria, AZ 85383
- Type:
- Single Family
- Sq.Ft.:
- 6,843
- Status:
- Active
- Beds:
- 4
- Lot size:
- 0.8 Acres
- Year built:
- 2018
- Baths:
- 5.00
- MLS#:
- 6769072
ADDITIONAL INFORMATION
Welcome to this stunning, one-of-a-kind modern masterpiece nestled in the heart of Peoria, Arizona. This luxurious 4-bedroom residence boasts an extraordinary design that seamlessly blends indoor and outdoor living, reminiscent of the vibrant style found in Miami. As you approach the home, you're greeted by sleek lines and a contemporary façade that sets the tone for the elegance within. Step inside to an expansive open floor plan, where high ceilings and an abundance of glass windows and doors flood the space with natural light. The living area effortlessly flows into a state-of-the-art kitchen, featuring top-of-the-line appliances, quartz countertops, and a spacious island perfect for entertaining. Each of the four bedrooms offers a private retreat, with generous closet space and en-suite bathrooms that showcase modern fixtures and finishes. The highlight of the property is the large casita, ideal for guests or as a private office, providing versatility to suit your lifestyle. Step outside into your own paradise: the outdoor kitchen is a chef's dream, complete with a built-in grill and ample seating, perfect for hosting unforgettable gatherings. The 966 sq ft pool and hot tub invite relaxation and rejuvenation, surrounded by beautifully landscaped grounds that enhance the home's serene ambiance. With expansive covered patios that blur the lines between indoor and outdoor spaces, this home is designed for the ultimate Arizona lifestyle. Whether you're lounging by the pool, entertaining guests, or simply enjoying a sunset, this property offers a unique blend of luxury and comfort that truly feels like a desert escape. Don't miss the opportunity to own this extraordinary modern home in Peoriawhere sophistication meets style in perfect harmony.
$779,000
7234 W MINER Trail Peoria, AZ 85383
- Type:
- Single Family
- Sq.Ft.:
- 2,572
- Status:
- Active
- Beds:
- 5
- Lot size:
- 0.17 Acres
- Year built:
- 2017
- Baths:
- 3.00
- MLS#:
- 6769012
ADDITIONAL INFORMATION
Discover the true Crown Jewel of homes in the perhaps most desirable location within Sonoran Mountain Ranch. This stunning 5 bedroom 3 bath single level home backs directly to the Preserve. Wide views of the desert and mountains can be enjoyed day and night from the beautiful heated pool, covered ramada with outdoor TV, outdoor fireplace and covered patio with misting system. The home itself is designer showcase . All surfaces are upgraded with a warm and inviting selection of materials to accommodate a wide range of styles. A few of the highlights include 10ft Ceilings throughout ,wood look tile floors, wood shutters, living room fireplace , Kitchenaid appliances and large island with pendants , speakers throughout , soft water system , insulated garage and garage door . The Bonus Room/5th bedroom has been designed as a state of the art home gym . Additionally the home is so close to the park, trails and situated on a quiet cul-de-sac . This home is pristine and will not disappoint .
$899,000
29247 N 70TH Avenue Peoria, AZ 85383
- Type:
- Single Family
- Sq.Ft.:
- 4,054
- Status:
- Active
- Beds:
- 5
- Lot size:
- 0.17 Acres
- Year built:
- 2013
- Baths:
- 4.00
- MLS#:
- 6768748
ADDITIONAL INFORMATION
Welcome to this stunning 5-bed, 4-bath home in the foothills of Sonoran Mountain Ranch! Boasting great curb appeal on this North-South facing home with new exterior paint, a 3-car garage with custom cabinets, overhead racks, and bright open floor plan featuring vaulted ceilings, plantation shutters, and new wood laminate flooring. A spiral staircase leads upstairs with 2 loft areas perfect for a game room or separate living space and 4-bedrooms. The gourmet kitchen offers granite counters, espresso cabinetry, breakfast bar and a walk-in pantry. Enjoy the luxurious downstairs master suite with custom closets and spa-like ensuite. The tropical backyard features a pool, jacuzzi, paver patio, and lush landscaping. Gorgeous mountain views, and hiking trails. Move-in ready w/ $100K in upgrades! This stunning 5-bed, 4-bath home offers an unmatched blend of luxury, comfort, and convenience. With its striking curb appeal, featuring new exterior paint and a 3-car garage equipped with custom-built cabinets and overhead racks, this residence is move-in ready with $100K in upgrades! Step inside to an open floor plan with soaring vaulted ceilings, plantation shutters, and an abundance of natural light. The newly installed wood laminate flooring enhances the modern feel throughout the home. The gourmet kitchen is a chef's delight, boasting granite countertops, beautiful staggered espresso cabinetry, a walk-in pantry, and a gas cooktop. Whether hosting guests or preparing family meals, this kitchen is equipped for it all. Retreat to the luxurious downstairs master suite, which features custom Classy Closets, dual sinks, a spacious walk-in closet, and a spa-like shower with a dry-off area. Upstairs, you'll find two separate loft areas, perfect for a game room or additional living space, along with four generously sized bedrooms. The backyard is an entertainer's paradise! Relax or entertain on the paver-covered patio surrounded by lush, tropical landscaping. Enjoy the privacy of no neighbors behind as you take a dip in the sparkling pool and jacuzzi, or simply unwind on the artificial turf. Located in the serene Sonoran Mountain Ranch, this home offers stunning mountain views, with parks and hiking trails just a short walk away. Don't miss your chance to own this meticulously maintained, move-in ready gem!
- Type:
- Single Family
- Sq.Ft.:
- 1,719
- Status:
- Active
- Beds:
- 3
- Lot size:
- 0.12 Acres
- Year built:
- 2014
- Baths:
- 2.00
- MLS#:
- 6762934
ADDITIONAL INFORMATION
Gorgeous 3-bedroom corner lot gem in Vistancia! Step inside to discover wood-look tile floors, ceiling fans throughout, solar tubes for natural light, plantation shutters, & epoxy flooring in garage. Recent updates include carpet, paint & AC Condenser. The spacious great room is perfect for entertaining. The kitchen is a chef's dream, offering upgraded white cabinetry with lots of cabinet pull outs, stainless steel appliances, stylish tile backsplash, granite counters, & a large center island with a breakfast bar. The master suite is bright with lots of windows & has nice size walk in closet. The master bathroom has dual head open shower. The backyard boasts a covered patio, ample space for entertaining & breathtaking Mountain views! Vistancia HOA includes all the awesome amenities.
$484,990
12767 W LOWDEN Road Peoria, AZ 85383
- Type:
- Single Family
- Sq.Ft.:
- 1,620
- Status:
- Active
- Beds:
- 3
- Lot size:
- 0.15 Acres
- Year built:
- 2009
- Baths:
- 2.00
- MLS#:
- 6765871
ADDITIONAL INFORMATION
Welcome to the beautiful master-planned community of Vistancia! This home is perfect for outdoor enthusiasts, as it is within walking distance of trails, tennis and pickleball courts, and two pools. The quiet and serene backyard boasts a newly installed pergola and turf, with a view fence to desert landscaping that is set up to provide a beautiful outdoor living space and hours of relaxation. Enjoy the dine-in kitchen, which overlooks the great room and features quartz waterfall countertops and 42'' cabinets. Wood-look laminate flooring is throughout and transitions nicely into the French door entry den or office. Lastly, you'll be happy to know that the exterior paint and the new HVAC system are barely 3 years old!

Information deemed reliable but not guaranteed. Copyright 2024 Arizona Regional Multiple Listing Service, Inc. All rights reserved. The ARMLS logo indicates a property listed by a real estate brokerage other than this broker. All information should be verified by the recipient and none is guaranteed as accurate by ARMLS.
Peoria Real Estate
The median home value in Peoria, AZ is $441,400. This is lower than the county median home value of $456,600. The national median home value is $338,100. The average price of homes sold in Peoria, AZ is $441,400. Approximately 69.65% of Peoria homes are owned, compared to 23.19% rented, while 7.16% are vacant. Peoria real estate listings include condos, townhomes, and single family homes for sale. Commercial properties are also available. If you see a property you’re interested in, contact a Peoria real estate agent to arrange a tour today!
Peoria, Arizona 85383 has a population of 187,733. Peoria 85383 is less family-centric than the surrounding county with 31.04% of the households containing married families with children. The county average for households married with children is 31.17%.
The median household income in Peoria, Arizona 85383 is $81,017. The median household income for the surrounding county is $72,944 compared to the national median of $69,021. The median age of people living in Peoria 85383 is 40.8 years.
Peoria Weather
The average high temperature in July is 105.3 degrees, with an average low temperature in January of 43 degrees. The average rainfall is approximately 9.5 inches per year, with 0.1 inches of snow per year.
