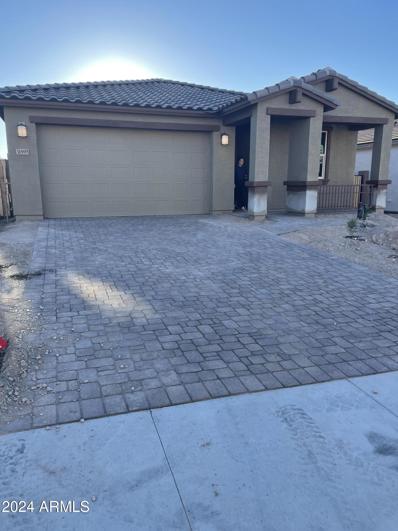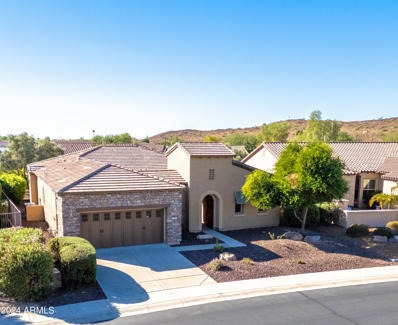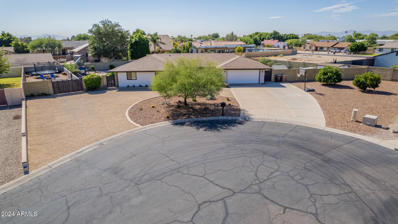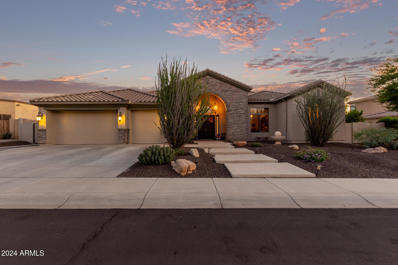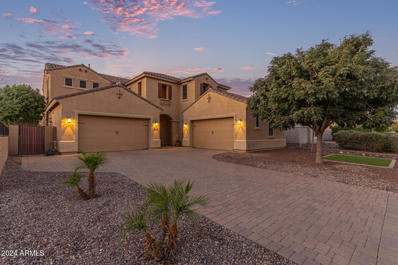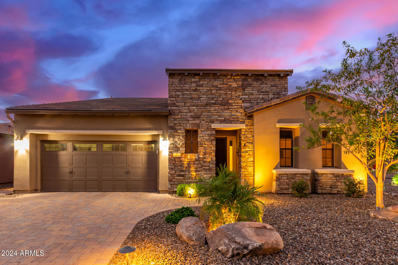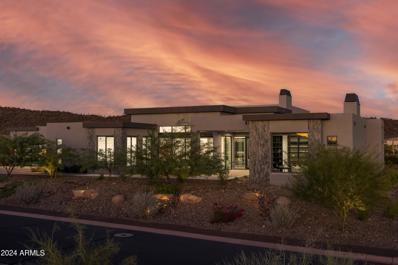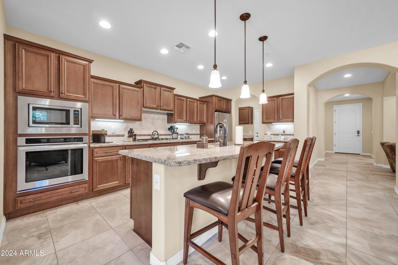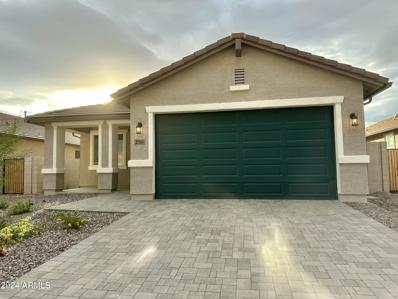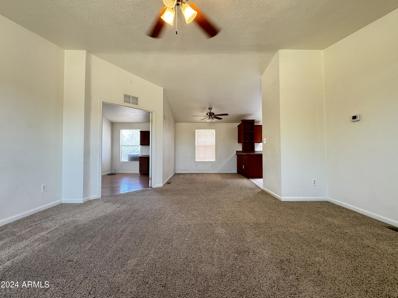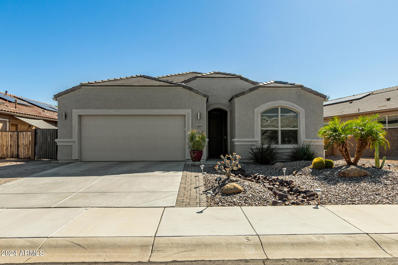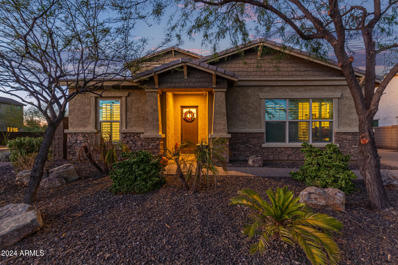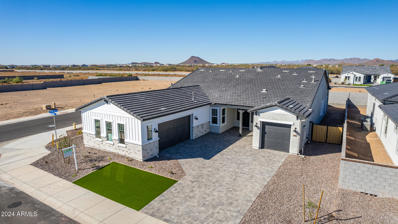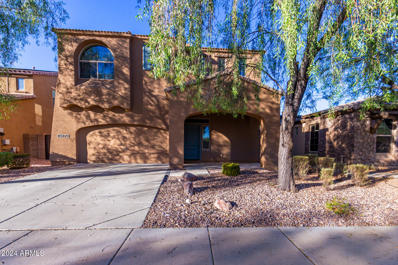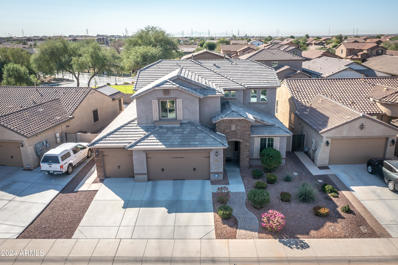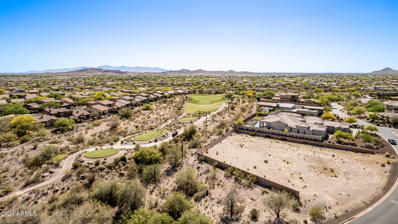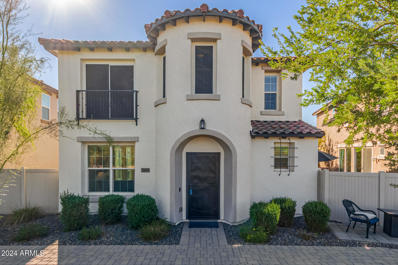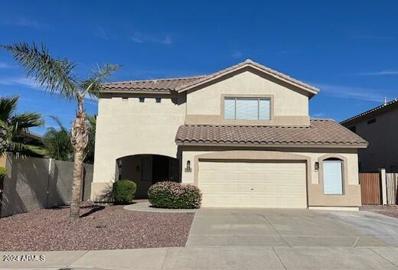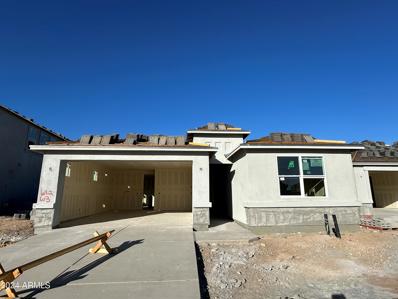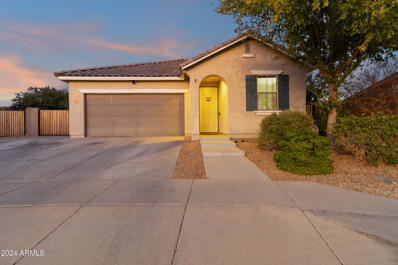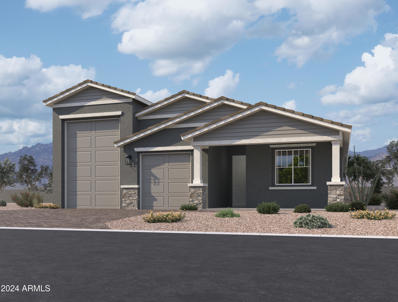Peoria AZ Homes for Rent
$549,900
31995 N 124TH Drive Peoria, AZ 85383
- Type:
- Single Family
- Sq.Ft.:
- 1,761
- Status:
- Active
- Beds:
- 4
- Lot size:
- 0.12 Acres
- Year built:
- 2023
- Baths:
- 3.00
- MLS#:
- 6777833
ADDITIONAL INFORMATION
ALMOST NEW IN THE HIGHLY SOUGHT AFTER VISTANCIA/LAKE PLEASANT HEIGHTS NEIGHBORHOOD SUPER RARE 4 BED, 2.5 BATH + DEN AND TERRACE VIEW OF SONORAN DESERT 1761 SQ FT, WITH PRIVATE CLUBHOUSE POOL. 85K IN UPGRADES WITH LOT AND VIEW. GRANITE COUNTERTOPS, TOP OF THE LINE EVERYTHING THROUGHOUT, WATER SOFTENER SYSTEM, AND REVERSE OSMOSIS DRINKING SYSTEM INTEGRATED AS WELL. EXTENDED REAR BACKYARD PATIO KEEPS SUN TO A MINIMUM. TRAIL SYSTEM THROUGHOUT NEIGHBORHOOD, 15 MIN LAKE PLEASANT BOATING AND HIKING, 30 MIN TO CENTRAL PHOENIX, 10 MIN FROM NEWLY FINISHED TWSM CONDUCTOR PLANT. EXTREMELY FAST GROWING AREA WITH FRY'S CURRENTLY UNDER CONSTRUCTION, GET NOW WHILE STILL AFFORDABLE!!!
- Type:
- Single Family
- Sq.Ft.:
- 2,193
- Status:
- Active
- Beds:
- 2
- Lot size:
- 0.2 Acres
- Year built:
- 2007
- Baths:
- 2.00
- MLS#:
- 6777668
ADDITIONAL INFORMATION
Check out this barely lived in home, nestled on a serene, mountainside, cul-de-sac street, in the 55+ community of Trilogy at Vistancia. Charming stone accents grace the exterior, adding character and elegance. The welcoming private courtyard beckons for you to grab a cup of coffee or glass of wine and enjoy the beautiful weather the fall and winter bring to Arizona. The bright and open floorplan seamlessly connects the living room, dining room and kitchen. The large den doubles as a 3rd bedroom with a queen size Murphy Bed, office wing and small library with double doors for your guest's privacy. 2.5 car garage, and beautiful backyard complete this stunning home. Recently updated with new lighting, newer carpet in bedrooms and tankless water heater and new AC units in 2019 & 2020.
- Type:
- Single Family
- Sq.Ft.:
- 1,895
- Status:
- Active
- Beds:
- 3
- Lot size:
- 0.56 Acres
- Year built:
- 1981
- Baths:
- 2.00
- MLS#:
- 6777871
ADDITIONAL INFORMATION
Discover your dream home in this stunning single-level custom residence, tucked away at the base of a cul-de-sac on over half an acre with no HOA! Perfectly tailored for all your recreational needs, this property offers expansive space, water softener and RO & new efficient air ducting. Lovingly remodeled, the kitchen features granite countertops, real wood Kemper natural maple cabinets w/ pullouts, & built-in pantry. The luxurious primary bath boasts an over-height alder wood vanity with granite countertops, dual Kohler sinks, bronze fixtures, custom mirrors, a spacious custom slate walk-in shower with dual showerheads & extensive storage options. Relax in the grand primary suite with a massive walk-in closet complete with custom built-ins. Plus a private office in the primary bedroom. The upgraded hall bath showcases a hickory vanity, granite countertops, a Kohler sink, and a custom shower door. Additional home highlights include a Trane A/C unit, oak wood shutters, recessed lighting, all-tile flooring, and spacious secondary bedrooms with closet organizers. Functional upgrades include a full laundry room with cabinets and utility sink, dual-pane windows & garage cabinetry. Outside, enjoy a full-length covered patio, slab parking for up to six cars, a half-circle driveway, an RV gate, and ample side yard space for your toys. The backyard also features a 2 sheds and citrus trees.
$1,269,900
9197 W MOLLY Lane Peoria, AZ 85383
- Type:
- Single Family
- Sq.Ft.:
- 3,799
- Status:
- Active
- Beds:
- 4
- Lot size:
- 0.45 Acres
- Year built:
- 2006
- Baths:
- 3.00
- MLS#:
- 6776781
ADDITIONAL INFORMATION
Located in the highly sought after community of Cibola Vista, this home offers resort-style living situated on your half an acre lot! With tall ceilings and large windows all throughout the house, you have beautiful natural sunlight to enjoy your private oasis. A true chef's kitchen with high-end appliances perfect for entertaining or home cooked meals. Out back you are greeted with a huge covered patio with outdoor speakers and surround sound, a sparkling pool with an oversized baja shelf for lounging and built-in outdoor kitchen perfect for summer parties and outdoor living! A 3 car garage with epoxy flooring for all of your toys. Whether you're envisioning a detached casita, an RV garage, or a private garden sanctuary, the possibilities are endless on this large lot with an RV gate!
$924,900
7452 W REMUDA Drive Peoria, AZ 85383
- Type:
- Single Family
- Sq.Ft.:
- 3,938
- Status:
- Active
- Beds:
- 5
- Lot size:
- 0.19 Acres
- Year built:
- 2014
- Baths:
- 4.00
- MLS#:
- 6776617
ADDITIONAL INFORMATION
Welcome to your dream home! This stunning 5-bedroom, 3.5-bathroom home, is nestled on a premium lot in a highly sought-after location, offering rare greenbelt and mountain views with unparalleled privacy. The well-designed open floor plan provides spacious living with two additional lofts, perfect for entertainment, work, or relaxation. The master suite, conveniently located on the first floor, boasts a newly remodeled bathroom for a touch of luxury. Step outside to enjoy a private, heated pool and hot tub, along with a cozy outdoor fireplace—ideal for year-round gatherings. Plantation shutters add elegance and functionality throughout, and a 4-car garage provides ample storage and parking space. This home truly combines comfort, style, and an unbeatable setting—come see it for yourself! Marvel at stunning sunsets and mountain views in the enchanting backyard, complete with a covered patio, a built-in BBQ, an outdoor fireplace, a spa, and a sparkling pool for endless summer fun. This gem will sell fast!
$770,000
28694 N 127TH Lane Peoria, AZ 85383
- Type:
- Single Family
- Sq.Ft.:
- 2,114
- Status:
- Active
- Beds:
- 2
- Lot size:
- 0.19 Acres
- Year built:
- 2013
- Baths:
- 2.00
- MLS#:
- 6777542
ADDITIONAL INFORMATION
Don't miss out on this stunning home! This spacious 2-bedroom, 2-bath residence spans 2,115 sq ft and is nestled within the exclusive gated, 55+ active lifestyle community of Trilogy at Vistancia. This meticulously maintained residence features an inviting open floor plan with soaring 10' ceilings, custom built in entertainment center and PREPAID SOLAR for low monthly utility costs. You'll love the oversized lot with a private backyard, featuring a patio with extended pavers and pergola - great for entertaining. The master suite is a serene retreat, complete with a bay window and a custom walk-in closet, while the master bath has been beautifully upgraded. Additional features include a separate laundry room with both gas and electric options, and an extra deep 25 ft garage with added side storage, built-in cabinetry and stained/sealed garage flooring. Experience the best of resort-style living in this exceptional home!
$965,000
9553 W KEYSER Drive Peoria, AZ 85383
- Type:
- Single Family
- Sq.Ft.:
- 4,464
- Status:
- Active
- Beds:
- 6
- Lot size:
- 0.35 Acres
- Year built:
- 2004
- Baths:
- 4.00
- MLS#:
- 6777504
ADDITIONAL INFORMATION
Experience this exquisite home that boasts a resort-like backyard, highlighted by a heated pool and spa, a custom slide, and a grotto, all situated on a spacious 1/3-acre lot. This bright and airy home features impressive high ceilings and a gourmet kitchen that opens to a welcoming family room with a versatile wet bar. The first floor includes an en-suite bedroom, while the second floor offers four spacious guest rooms, along with a large bonus room ideal for movie nights. The expansive primary suite includes his and hers walk-in closets, designed with custom cabinetry, and provides access to a patio deck perfect for enjoying sunsets. Additional features include a spacious 4.5-car garage, elegant window shutters, an RV gate for easy access, and plenty of slab parking in the backyard for all your recreational vehicles.
$2,999,995
30505 N SAGE Drive Peoria, AZ 85383
- Type:
- Single Family
- Sq.Ft.:
- 4,483
- Status:
- Active
- Beds:
- 3
- Lot size:
- 0.83 Acres
- Year built:
- 2023
- Baths:
- 4.00
- MLS#:
- 6777345
ADDITIONAL INFORMATION
This stunning contemporary home situated in Blackstone Country Club boasts elegance and sophistication. All furnishings included! With exquisite modern finishes throughout, this brand new home offers breathtaking golf course and mountain views from the 12th Fairway. The 50-foot long heated PebbleTec pool is perfect for relaxation, exercise and entertaining. The kitchen is a chef's dream with glossy acrylic high-end cabinetry, gorgeous quartz countertops, and top-of-the-line Thermador and Sub-Zero appliances, 2 dishwashers and includes a hidden butler pantry with ample wine refrigerator. The attention to detail in this home is impeccable, featuring expansive windows that seamlessly integrate with the outdoor landscaping. Wait until you see this gem! Other notable features include a custom sculpture at the entryway, 14-foot ceilings, luxury automatic window treatments, a library with built-in bookcases, and a separate TV viewing room. Three large bedrooms all include baths and exits to the pool area. This home was built with no steps and includes air-conditioned garage space. Blackstone is a guard-gated community with a private Country Club which has an optional membership.
- Type:
- Single Family
- Sq.Ft.:
- 1,925
- Status:
- Active
- Beds:
- 2
- Lot size:
- 0.19 Acres
- Year built:
- 2014
- Baths:
- 2.00
- MLS#:
- 6777159
ADDITIONAL INFORMATION
Nestled within a quiet cul-de-sac in the prestigious 5-star Trilogy resort community, this meticulously maintained 2-bedroom w/ a den, 2-bathroom home offers the ultimate in relaxed luxury. From the moment you arrive, you'll feel the warmth & charm of this single-level entertainer's dream. The open floor plan welcomes you into an airy space perfect for hosting friends & family, with seamless transitions between living areas. The gourmet kitchen is a chef's delight, featuring premium appliances, ample granite countertops, custom cabinetry, & a spacious center island with seating — ideal for casual dining or socializing while cooking. . Step outside to discover your own private retreat. The beautifully landscaped backyard offers a tranquil setting to unwind or entertain. Backyard boast expansive covered patio, lush greenery, & a well-manicured lawn that requires minimal upkeep. Additional highlights include a luxurious primary suite with en-suite and walk-in closet, a versatile guest room, den and oversized laundry room. Situated w/in Trilogy, you'll have access to a host of amenities, from golf courses and pools to fitness centers and community events, enhancing the vibrant resort lifestyle this community is renowned for. This property is truly a rare find in one of the most desirable locations.
$416,000
25114 N 132ND Lane Peoria, AZ 85383
- Type:
- Single Family
- Sq.Ft.:
- 1,303
- Status:
- Active
- Beds:
- 3
- Lot size:
- 0.14 Acres
- Year built:
- 2024
- Baths:
- 2.00
- MLS#:
- 6777213
ADDITIONAL INFORMATION
Welcome to The Views at Rancho Cabrillo! This is a new build home by Scott Communities. This one is the 3510 plan with three bedrooms and two bathrooms. You are greeted with nice curb appeal. Paver driveway and walk. Nice front porch. You walk into an open floor plan that is a great use of space. Beautiful 12x24 tile through the great room. This one has a nice kitchen with 42'' upper cabinets and a beautiful White sand quartz tops! Stainless steel appliances with a gas range. Great room layout with an eat-in kitchen. Very nice patio and oversized lot! Come out and see this home and beautiful north Peoria community!
- Type:
- Single Family
- Sq.Ft.:
- 1,841
- Status:
- Active
- Beds:
- 3
- Lot size:
- 0.14 Acres
- Year built:
- 2024
- Baths:
- 2.00
- MLS#:
- 6776891
ADDITIONAL INFORMATION
The single-story home one corner homesite creates a welcoming atmosphere for your guests when you walk into the open foyer. Whip up gourmet recipes in your centrally located kitchen which features built-in stainless-steel gas appliances and huge island that opens to a great room for you and your family to enjoy. With a private primary bedroom located away from secondary bedrooms for maximum privacy. A private study for home office needs is perfect for hybrid workers and students. Located within the highly sought after Vistancia masterplan - residents will enjoy access to recreation center - that provide year-round activities and has swimming pool, community center, and activties. Seller will pay 6% of the base price of the home in buyers closing costs with fully price offer
- Type:
- Other
- Sq.Ft.:
- 1,968
- Status:
- Active
- Beds:
- 4
- Lot size:
- 1 Acres
- Year built:
- 2002
- Baths:
- 2.00
- MLS#:
- 6776263
ADDITIONAL INFORMATION
NO HOA - Enjoy a One-ACRE in the middle of the city. Spacious 4 bedroom, 2 bath home with split bedroom floor plan. The exterior has brand-new paint. The home has vaulted ceilings & skylights found throughout home. Two living areas, large kitchen, gas fireplace in corner of back family room. A/C and roof replaced in 2018. Beautiful Mountain View from Kitchen & 37'x12' Covered Patio. Enjoy the peace and quiet minutes from the shops at the Four Corners (Happy Valley & Lake Pleasant Pkwy). Small storage shed on the back of the property - with plenty of room to build a workshop or a garage and store all your toys.
- Type:
- Single Family
- Sq.Ft.:
- 2,245
- Status:
- Active
- Beds:
- 4
- Lot size:
- 0.16 Acres
- Year built:
- 2018
- Baths:
- 3.00
- MLS#:
- 6776927
ADDITIONAL INFORMATION
House with a Casita!!! This Casita has it's own kitchen, bedroom, living room, laundry room and bathroom. The main bedroom showcases plush carpeting, double sinks, and a walk-in closet. This delightful 4-bedroom, 3-bath residence features a 2-car garage, stylish pavers, an RV gate, and a tasteful desert landscape. You're greeted by an enchanting great room with high ceilings, a soothing palette, blinds, and attractive wood-look flooring. The spotless kitchen comes with granite counters, crisp white cabinetry with crown moulding, a tile backsplash, recessed lighting, stainless steel appliances, a handy pantry, and an island with a breakfast bar for casual dining. Enjoy quiet outdoor moments in the backyard, (Grass was put in on pics). offering a covered patio and a lovely ramada.
- Type:
- Single Family
- Sq.Ft.:
- 4,699
- Status:
- Active
- Beds:
- 6
- Lot size:
- 0.21 Acres
- Year built:
- 2014
- Baths:
- 6.00
- MLS#:
- 6776753
ADDITIONAL INFORMATION
Prepare to be amazed! This fantastic 6 bed, 4.5 bath residence is now on the market! Nestled on a premium corner lot and featuring a beautiful facade w/stone accents, a manicured low-care landscape, 3 garage spaces w/built-in cabinets, and a paver driveway. Discover a spacious semi-open floor plan w/crown moulding, recessed lighting, and crisp palette throughout. The formal dining room, w/its coffered ceilings, plantation shutters, and dazzling light fixtures, is ideal for hosting a dinner party! The gourmet kitchen is equipped w/everything the aspiring chef needs, staggered cabinetry w/quartz counters, stylish backsplash, stainless steel appliances such as dual wall ovens, a walk-in pantry, pendant lighting, and an island complete w/a breakfast bar. The grand primary suite showcases elegant wood-look flooring, a private sitting area, walk-in closet, and a lavish bath w/dual vanities & a garden tub. Upstairs you will also find a huge loft boasting an office area w/built-in desks! Don't forget about the lovely inner courtyard or the backyard covered patio, where you can spend relaxing summer afternoons w/friends & loved ones! This is the opportunity of a lifetime, don't let it get away!
- Type:
- Single Family
- Sq.Ft.:
- 3,095
- Status:
- Active
- Beds:
- 4
- Lot size:
- 0.23 Acres
- Year built:
- 2024
- Baths:
- 3.00
- MLS#:
- 6776700
ADDITIONAL INFORMATION
MOVE-IN READY with $20,000 toward closing costs or rate buy down, plus FREE fridge, washer, and dryer! This breathtaking home in a gated community boasts modern Craftsman charm with its brick-accented exterior and undeniable curb appeal. Step inside to discover a kitchen designed for culinary delight, featuring abundant white shaker cabinets, striking quartz countertops, a chic herringbone backsplash, an oversized island, and a walk-in pantry. The open floor plan flows seamlessly into a spacious great room, which opens to a huge covered patio through oversized sliding glass doors ideal for indoor-outdoor living and entertaining. The owner's suite offers a luxurious retreat with a spa-like walk-in shower and a free-standing tub. Additional highlights include a den & a versatile flex room. Two hall bathrooms (one with a tub and one with a shower), and an oversized 3.5-car garage with a 10-foot side gate for convenient yard access. This home is designed to suit every need with style and sophistication!
- Type:
- Single Family
- Sq.Ft.:
- 2,476
- Status:
- Active
- Beds:
- 4
- Lot size:
- 0.2 Acres
- Year built:
- 2010
- Baths:
- 3.00
- MLS#:
- 6776625
ADDITIONAL INFORMATION
This gorgeous 4-bedroom home with a 4-car garage with owned solar! Meticulously-designed interior showcases wood flooring, thick baseboards, chic light fixtures, fire sprinklers, and a formal living room. Perfect for entertaining, the spacious great room features pre-wired surround sound for an enhanced experience. Open-concept kitchen offers abundant cabinetry topped with crown moulding, built-in appliances, a convenient pantry, granite counters, and a prep island with a breakfast bar. Large & bright primary retreat awaits, complete with plush carpet and an ensuite comprised of dual sinks, soaking tub, and a walk-in closet. Serene backyard promises endless fun under the sun, boasting a covered patio, grassy area, and a refreshing pool. This gem will sell fast! Hurry
- Type:
- Single Family
- Sq.Ft.:
- 2,344
- Status:
- Active
- Beds:
- 4
- Lot size:
- 0.14 Acres
- Year built:
- 2007
- Baths:
- 3.00
- MLS#:
- 6776614
ADDITIONAL INFORMATION
Wonderful 4-bedroom home with no neighbors behind! Exquisite curb appeal, 2-car garage + extended driveway, cozy porch, and low-care front yard w/mature trees. Immaculate interior features a carpeted living room, two-tone paint, fire sprinklers, and a powder room w/pedestal sink. Chef's kitchen showcases a center island w/breakfast bar, granite counters, wood cabinetry, stainless steel appliances, and recessed lighting. Continue upstairs to discover a large loft with endless entertainment possibilities! Beautiful owner's suite boasts a private bathroom with a separate tub/shower, dual sink vanity, and a walk-in closet. The oversized backyard sports a covered patio, lovely pavers, a view fence, and so much space for a pool, grass, etc. A move-in ready gem!
- Type:
- Single Family
- Sq.Ft.:
- 3,112
- Status:
- Active
- Beds:
- 4
- Lot size:
- 0.17 Acres
- Year built:
- 2014
- Baths:
- 4.00
- MLS#:
- 6776059
ADDITIONAL INFORMATION
REDUCED - PRICED TO SELL! BRING ALL REASONABLE OFFERS! Original owners well maintained this beautiful move in ready 4-bedroom 3.5 bath home with large kitchen and family room with a large loft upstairs. The community is nestled between the Agua Fria River to the west and Sonoran Desert to the north. 15 minutes to Lake Pleasant Park for outdoor recreational activities such as boating and water skiing. Minutes to entertainment, dining and shopping, hiking and biking trails. The home features a 4-car tandem garage with additional lighting and designated 220 outlet, with water softener. The exterior has stone finish and a covered patio with gas stub. The master bedroom is on the first floor, gourmet gas kitchen, with upgraded cabinets and granite countertop and tile flooring. A large family room for entertainment is wired with surround sound. Desert front & back landscape with artificial turf in back with water auto timers on both. Don't miss the beautiful home, make an offer before it is gone.
$895,000
29031 N 69TH Drive Peoria, AZ 85383
- Type:
- Single Family
- Sq.Ft.:
- 4,054
- Status:
- Active
- Beds:
- 5
- Lot size:
- 0.17 Acres
- Year built:
- 2006
- Baths:
- 4.00
- MLS#:
- 6775061
ADDITIONAL INFORMATION
Welcome to this stunning 5-bedroom, 3.5-bathroom, 2-story home nestled in the desirable Sonoran Mountain Ranch community in North Peoria. This spacious residence features a formal dining room, an oversized loft perfect for a second living space or game room, and a play pool for those warm Arizona days. Recent updates include new flooring on the bottom level, beautiful stone around the indoor fireplace and fresh paint in most rooms, giving the home a modern and inviting feel. Enjoy breathtaking mountain views, peaceful surroundings, and all the charm this home has to offer. Perfect for families or those who love to entertain, this home provides the perfect blend of comfort and style!
- Type:
- Land
- Sq.Ft.:
- n/a
- Status:
- Active
- Beds:
- n/a
- Lot size:
- 0.64 Acres
- Baths:
- MLS#:
- 6696312
ADDITIONAL INFORMATION
PREMIUM GOLF COURSE LOT IN BLACKSTONE - This Lot is 'Build-Ready'! Located at the 16th tee box of the Blackstone County Club golf course, with gorgeous views. The Lot borders a common area, and enjoys only one neighbor. Fully graded with a view fence already in place. This Lot offers one of the largest build footprints available. Great location within the community - quick and easy through the secured gate, and not traffic-noise challenged. A perfect Lot & Location for you to start your Dream Home tomorrow. The Blackstone Country Club Golf Course is a Jim Engh designed course, which is highly acclaimed, boasting a Golf Digest award winning 7,098 yard, 18 hole, par 72 layout. Blackstone is a guard gated community within Vistancia, a premier subdivision in Peoria. Easy access to Fwys, more Super Convenient Location - located near the growing commercial corridor of Vistancia with a Fry's Marketplace currently under construction, and just minutes away from TSMC. Loop 303 access is within a mile. This is an incredible Lot, in a Great Location, and the perfect pairing to a Beautiful Home.
$474,900
29431 N 122ND Glen Peoria, AZ 85383
- Type:
- Single Family
- Sq.Ft.:
- 2,120
- Status:
- Active
- Beds:
- 3
- Lot size:
- 0.07 Acres
- Year built:
- 2019
- Baths:
- 3.00
- MLS#:
- 6776537
ADDITIONAL INFORMATION
Welcome to luxury living at its finest in Primrose Estates, nestled within the beautiful Vistancia community. This immaculate home offers modern elegance and convenience, with 2,120 square feet of thoughtfully designed space. Inside, you'll find 3 spacious bedrooms, a versatile loft and a 2-car garage. Outdoors, enjoy a private courtyard. Residents have exclusive access to Mountain Vista Club, community pools, and the extensive amenities of the Vistancia Master Planned Community - parks, water slides, tennis courts, and more.
- Type:
- Single Family
- Sq.Ft.:
- 2,658
- Status:
- Active
- Beds:
- 4
- Lot size:
- 0.14 Acres
- Year built:
- 2001
- Baths:
- 3.00
- MLS#:
- 6776511
ADDITIONAL INFORMATION
Gorgeous Fully Remodeled Home with all the upgrades: Gourmet Kitchen with Granite Counters, Brand New Stainless Steel Appliances, Gas Range and Refrigerator Included. New Interior Paint, and Carpeting. All New Light fixtures and Ceiling Fans. New Blinds. Sparkling Play Pool, Large 2.5 car garage, Fireplace. High Efficiency TRANE A/C units installed last Year. This home is a must see!!
- Type:
- Single Family
- Sq.Ft.:
- 2,239
- Status:
- Active
- Beds:
- 4
- Lot size:
- 0.14 Acres
- Year built:
- 2024
- Baths:
- 3.00
- MLS#:
- 6776424
ADDITIONAL INFORMATION
Brand new, Multi Gen Floorplan-December completion! Experience the charm of Aloravita, nestled within the scenic mountains of Peoria. This community boasts breathtaking views and is conveniently located minutes away from shopping, dining, hiking trails and more! Our popular 'Winchester Multi-Gen' floorplan features 4 full bedrooms, 3 bathrooms, with a separate living room and kitchenette, 2 Car-Garage and a private yard! Designer selected finish includes Birch Burlap Cabinetry, Quartz Kitchen Countertops, Wood Like Tile Throughout, and Plush Carpet in all the bedrooms. This beautiful home will have it all including 8' doors, Gourmet Gas Kitchen, Smudge Proof Stainless Steel Appliances, Blinds, Pre-Plumb for Soft Water, and Smart Home Technology.
$480,000
26421 N 120TH Drive Peoria, AZ 85383
- Type:
- Single Family
- Sq.Ft.:
- 2,105
- Status:
- Active
- Beds:
- 4
- Lot size:
- 0.17 Acres
- Year built:
- 2015
- Baths:
- 2.00
- MLS#:
- 6776253
ADDITIONAL INFORMATION
Welcome to this stunning 4 bedroom, 2 bathroom home located in the highly sought after neighborhood of Cold Water Ranch. This home is situated on a large lot in a partial cul-de-sac and includes an RV gate. Plenty of room to park all your toys! This home offers a split floor plan, along with a spacious kitchen that opens up to the great room, perfect for entertaining. Step out back to enjoy the massive yard which includes a covered patio and artificial grass. This home is perfectly situated near the 303 freeway making it easy to access all the best restaurants, shopping, and hang out spots.
$759,990
7664 W TETHER Trail Peoria, AZ 85383
- Type:
- Single Family
- Sq.Ft.:
- 2,123
- Status:
- Active
- Beds:
- 4
- Lot size:
- 0.17 Acres
- Year built:
- 2024
- Baths:
- 3.00
- MLS#:
- 6776248
ADDITIONAL INFORMATION
Welcome to Ashton Woods newest community in Peoria -The Sanctuary at Aloravita. This 2,123 Opal floorplan features a Craftsman style elevation and includes 4 bedrooms, 3 baths, a den, plus an RV garage. The impressive kitchen island is perfect for family and friends to gather as it opens to the home's great room for easy entertaining. The kitchen includes matte white appliances with a gas cooktop, apron front undermount sink, under cabinet hood, beautiful painted shaker style cabinets with crown molding, granite countertops, kitchen backsplash, and large pantry. The great room offers a 4 panel center sliding glass door so you can step out into your covered patio to enjoy indoor/outdoor living in your backyard with friends and family. Other features include, 8' interior doors, 9x35 wood plank style floor tile, upgraded carpet/pad, a soft-water loop, and much more! This home also includes an RV garage, perfect for an RV or a car enthusiast! Great location close to dining, freeways, parks, and entertainment!

Information deemed reliable but not guaranteed. Copyright 2024 Arizona Regional Multiple Listing Service, Inc. All rights reserved. The ARMLS logo indicates a property listed by a real estate brokerage other than this broker. All information should be verified by the recipient and none is guaranteed as accurate by ARMLS.
Peoria Real Estate
The median home value in Peoria, AZ is $441,400. This is lower than the county median home value of $456,600. The national median home value is $338,100. The average price of homes sold in Peoria, AZ is $441,400. Approximately 69.65% of Peoria homes are owned, compared to 23.19% rented, while 7.16% are vacant. Peoria real estate listings include condos, townhomes, and single family homes for sale. Commercial properties are also available. If you see a property you’re interested in, contact a Peoria real estate agent to arrange a tour today!
Peoria, Arizona 85383 has a population of 187,733. Peoria 85383 is less family-centric than the surrounding county with 31.04% of the households containing married families with children. The county average for households married with children is 31.17%.
The median household income in Peoria, Arizona 85383 is $81,017. The median household income for the surrounding county is $72,944 compared to the national median of $69,021. The median age of people living in Peoria 85383 is 40.8 years.
Peoria Weather
The average high temperature in July is 105.3 degrees, with an average low temperature in January of 43 degrees. The average rainfall is approximately 9.5 inches per year, with 0.1 inches of snow per year.
