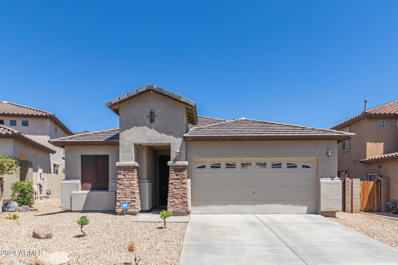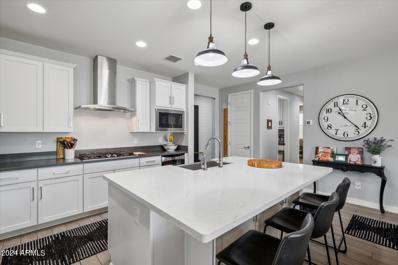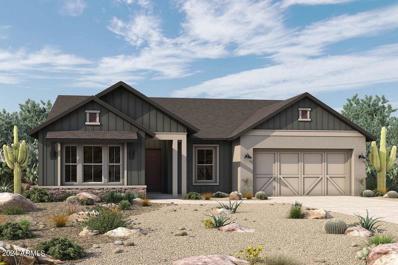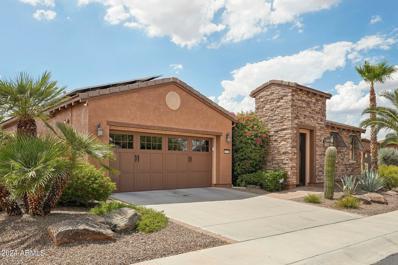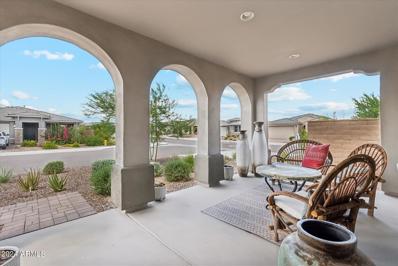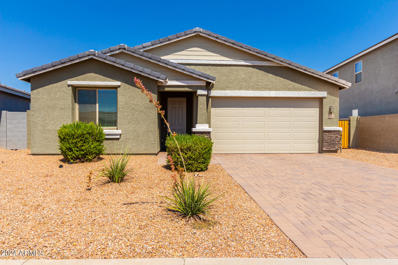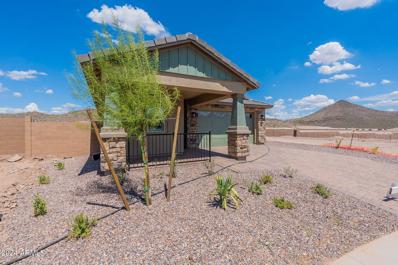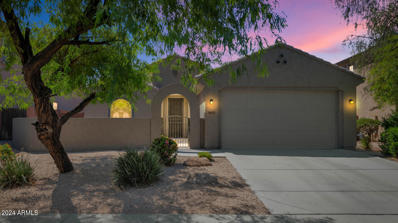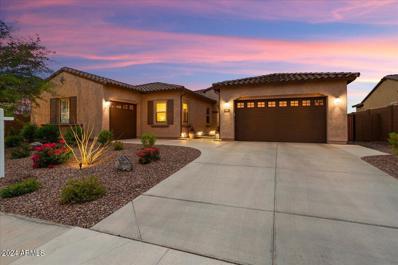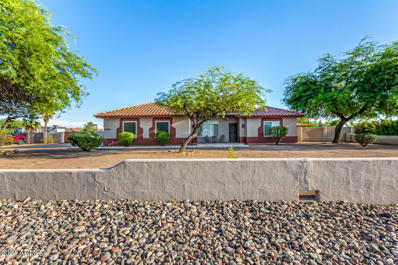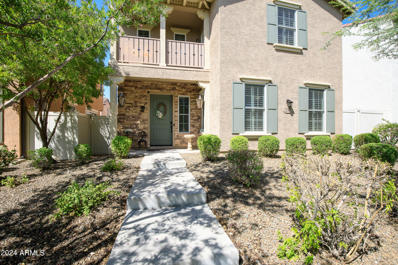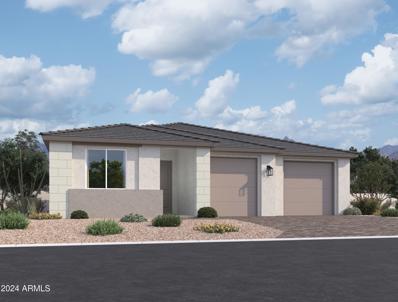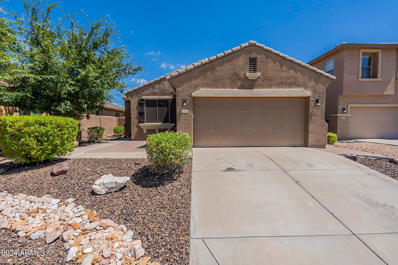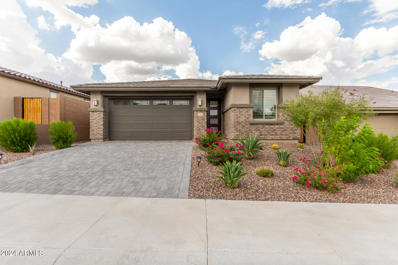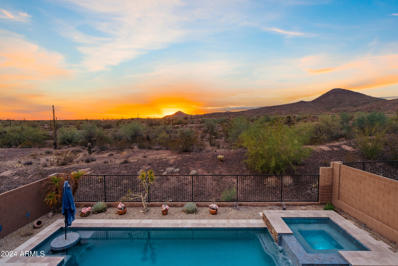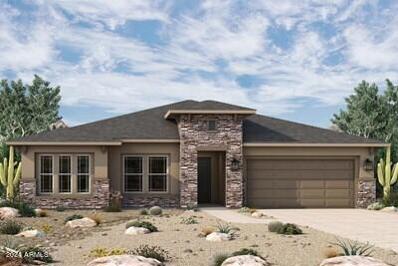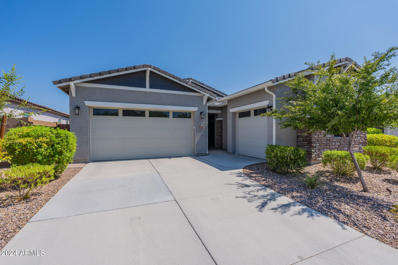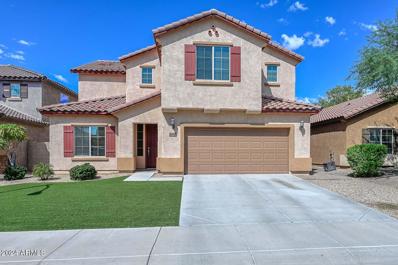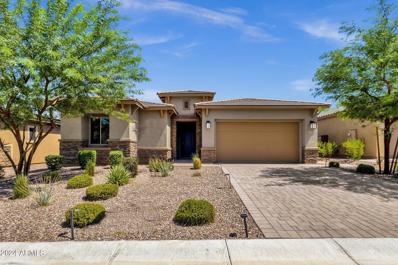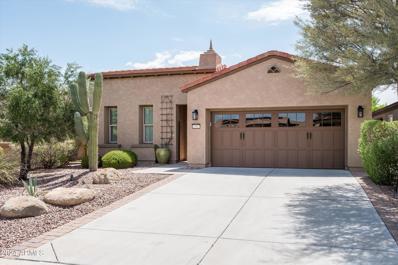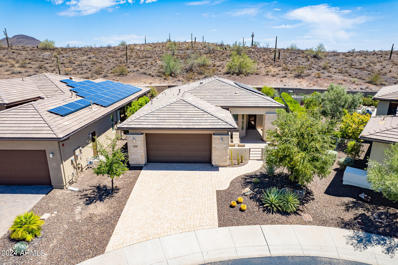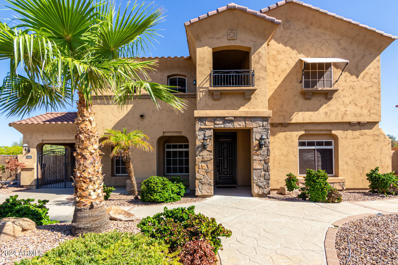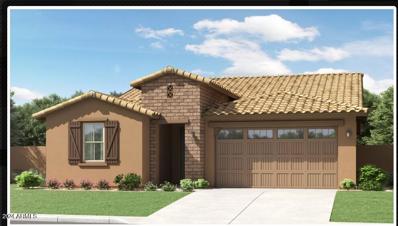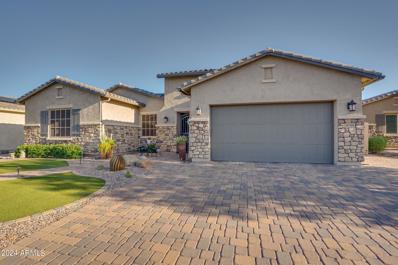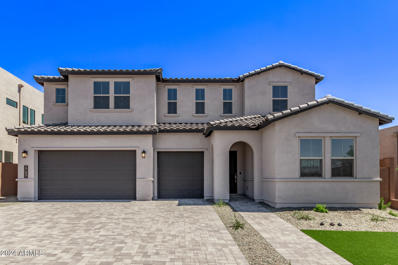Peoria AZ Homes for Rent
$550,000
30061 N 70TH Drive Peoria, AZ 85383
- Type:
- Single Family
- Sq.Ft.:
- 1,818
- Status:
- Active
- Beds:
- 4
- Lot size:
- 0.13 Acres
- Year built:
- 2006
- Baths:
- 3.00
- MLS#:
- 6748482
ADDITIONAL INFORMATION
Your DREAM home is here in Sonoran Mountain Ranch! Backing the mountain preserve, this beauty offers privacy & serene views. Providing 4 beds, 3 baths, 2-car garage, & a low-care landscape. Home exudes refined style, showcasing an open layout paired with a fireplace, designer paint, archways, & wood-look tile flooring in all the right places. The impressive kitchen boasts SS appliances, granite counters, a double-door pantry, two-tone cabinetry, tile backsplash, & a 2-tier island. The den can be an office or play area! Main bedroom has a double-door entry, outdoor access, and an ensuite w/dual sinks & a walk-in closet. If entertaining is on your mind, the backyard awaits you! With a covered patio, artificial turf, & refreshing pool, this space promises year-round enjoyment. Move-in ready!
- Type:
- Single Family
- Sq.Ft.:
- 2,372
- Status:
- Active
- Beds:
- 4
- Lot size:
- 0.13 Acres
- Year built:
- 2019
- Baths:
- 3.00
- MLS#:
- 6748413
ADDITIONAL INFORMATION
A message from the sellers: ''Dear buyers; We've had the joy of buying and selling several homes over the years, but this one holds a special place in our hearts. From the family-friendly layout to the fantastic neighborhood and the convenience of schools just a short walk away, it's been everything we could have hoped for. What we love most is ending the day watching the sunset paint the sky in vibrant colors. The view is absolutely breathtaking and there's something so calming about it. We have put in just over 190K in upgrades to make this home a haven we have designed for relaxation and quality family time. While we're excited for our next adventure, we take comfort in knowing someone else will will get to enjoy the oasis we've created here. '' ~ T & R get to enjoy the oasis we've created here. '' ~ T & R
$1,208,990
32461 N 134TH Lane Peoria, AZ 85383
- Type:
- Single Family
- Sq.Ft.:
- 2,941
- Status:
- Active
- Beds:
- 3
- Lot size:
- 0.17 Acres
- Year built:
- 2024
- Baths:
- 3.00
- MLS#:
- 6743423
ADDITIONAL INFORMATION
3 bed including secondary owner's suite, 3 bath, study, tv room, 4 car garage with private backyard backing to no other homes/open space; cathedral ceiling at owner's retreat, 12' glass door at family room, dining room cabinets, GE Monogram appliances including 42'' built in side by side refrigerator, quartz tops in all baths, 8' doors, 10' flat ceilings, Manhattan drywall finish, huge walkin tiled super shower in owner's bath, huge walkin owner's closet with direct access to utility room, all upgraded tile flooring, paver drive and sidewalk, upgraded lighting, paint and fixtures throughout; 2x6 construction & extensive new home warranty; SEE YOU SOON
$925,000
29320 N 128TH Lane Peoria, AZ 85383
- Type:
- Single Family
- Sq.Ft.:
- 2,341
- Status:
- Active
- Beds:
- 3
- Lot size:
- 0.18 Acres
- Year built:
- 2010
- Baths:
- 3.00
- MLS#:
- 6748380
ADDITIONAL INFORMATION
Absolutely the Best of the Best - MUST SEE this REMODELED Serenitas w/ PRIVATE CASITA! Situated on a spectacular lush, green GOLF COURSE LOT w/ MOUNTAIN VIEWS! Impressive STONE ACCENTS greet you as you enter the private, serene crt yrd created by having a CASITA! The CUSTOM FINISHES Sets this home apart - The Redesigned Kitchen & Great Room is a Trilogy Masterpiece!! Gorgeous WOOD FLOORING with Huge Baseboards THROUGHOUT is a show-stopper!! The Chef's Kitchen features: GE MONOGRAM SS GAS COOKTOP w/ CUSTOM Hood Vent, Double Ovens, Designer Cabinetry w/ Chunky Crown Molding, QUARTZ C-TOPS w/ Dramatic Veining & FARM SINK, CUSTOM Backsplash, BAR w/ Beverage Center & designer lighting!! Enjoy the MASSIVE PICTURE WINDOW & CUSTOM Entertainment Wall in the Great Room. Remodeled Owners suite has a BAY WINDOW, huge WALK-IN SHOWER & FLOATING VANITIES. Guest Bath & Casita are both upgraded to the hilt!! Outdoor space is A DREAM - RESORT BACKYARD w/ HEATED POOL & water feature, extensive pavers, EXPANSIVE COVERED PATIO, automated SHADE & built-in BBQ. Add'l upgrades: Garage is extended 4' and has EPOXY & Cabinets, High-end lighting and fans, add'l can lighting, Exterior painted in 2024, PVC Drip System, Soft Water & so much more - Don't miss the incredible opportunity to call this your HOME!!
- Type:
- Single Family
- Sq.Ft.:
- 2,043
- Status:
- Active
- Beds:
- 3
- Lot size:
- 0.14 Acres
- Year built:
- 2022
- Baths:
- 2.00
- MLS#:
- 6748299
ADDITIONAL INFORMATION
Nestled in the impressive Peoria community of Vistancia is a residence that epitomizes elegance and modern luxury. This stunning home offers a harmonious blend of sophisticated design and comfortable living, making it an ideal retreat for those seeking a refined lifestyle. As you approach the property, you are greeted by a beautifully landscaped front yard and an inviting covered porch entrance that sets the tone for the elegance that lies within. The exterior boasts a tasteful combination of architectural elements, creating an impressive curb appeal that is both timeless and contemporary with mountain views on 3 sides of this dynamic property. With the perfectly designed corner lot there is no adjoining homes to the back and one side. Step inside, discover a spacious and thoughtfully.. designed interior. The open floor plan seamlessly connects the living spaces, allowing for an abundance of natural light to fill the home. High ceilings and premium finishes enhance the sense of luxury throughout the residence. The gourmet kitchen is a chef's dream, featuring state-of-the-art appliances, elegant cabinetry, and ample counter space. It opens to a cozy yet expansive living area, perfect for both intimate gatherings and grand entertaining. The adjacent dining area provides a sophisticated space for formal meals and celebrations. The bedrooms are generously sized, offering peaceful retreats with ample storage and comfort. The primary suite which is split from the other bedrooms is particularly impressive, featuring a spa-like en-suite bathroom with modern fixtures and finishes, providing a private sanctuary for relaxation and rejuvenation. The additional bedrooms and bathrooms are equally well-appointed, ensuring comfort and convenience for all. Outside, the backyard is a private oasis. Whether you are lounging on the patio, dining al fresco, or simply enjoying the beautiful Arizona weather, this outdoor space with impressive pool, outdoor fireplace and more is designed for leisure and enjoyment. The meticulously maintained landscape adds to the home's charm and provides a serene backdrop for outdoor activities. The desirable Vistancia community offers easy access to a wealth of amenities, including parks, recreational facilities, shopping, easy freeway access, golf, and dining options. The community's friendly atmosphere and convenient location make it a wonderful place to call home. This home is more than just a residence; it is a sanctuary where elegance meets comfort, offering a lifestyle of unparalleled luxury in the heart of Peoria's Vistancia community.
$529,000
13350 W BRILES Road Peoria, AZ 85383
- Type:
- Single Family
- Sq.Ft.:
- 1,953
- Status:
- Active
- Beds:
- 3
- Lot size:
- 0.16 Acres
- Year built:
- 2021
- Baths:
- 3.00
- MLS#:
- 6748110
ADDITIONAL INFORMATION
Like new home with a Peoria address and Peoria schools! Oversized lot, 4 Panel sliding door from great room to covered patio, double gate, gas stub for future BBQ, paver block driveway, walkway and entry. Cultured marble walk-in shower in master bathroom. Stainless steel refrigerator, dishwasher, gas range, and microwave. Washer & dryer included as well. White & silver gray shaker style cabinets with 42'' uppers and deco door by kitchen island. 8' interior doors, executive height vanities, ceiling fans & numerous upgrades throughout the home.
$600,000
33395 N 132ND Drive Peoria, AZ 85383
- Type:
- Single Family
- Sq.Ft.:
- 1,940
- Status:
- Active
- Beds:
- 4
- Lot size:
- 0.19 Acres
- Year built:
- 2024
- Baths:
- 3.00
- MLS#:
- 6748045
ADDITIONAL INFORMATION
MOVE IN NOW! Welcome to your brand NEW HOME in Villages at Vistancia, North Peoria. With a premium oversized lot and a north-facing view, you are surrounded by the natural beauty of the Sonoran desert and the mountains. Step inside this elegant Shiloh Model by Beazer Homes. 1942 sq.ft. of living space, 4 BED + 2.5 BATHS + 2 CAR Garage with a Double RV Gate! Open concept main living area with classic herringbone-natural wood look porcelain tile floors, 12' great room double sliding doors, LED recessed canned lighting, oil rubbed bronze fixtures and hardware, upgraded designer wood shutters, blinds, trim, and doors throughout. The open-concept kitchen features beveled edge warm-tone granite countertops and an island, rich walnut cabinets, under-cabinet lighting,... stylish smoked glass pendant lighting, stainless steel Whirlpool appliances with double ovens, and a pantry for all your storage needs. Spacious master suite with wood shutter and can-lighting, master bath features porcelain tile floors, executive height granite vanity, double sinks, oil rubbed bronze fixtures, large walk-in shower with dark trim, and a walk-in closet. 3 additional bedrooms, a full bathroom, and a convenient powder room offer plenty of space throughout the home. Pre-wired for cameras, security flood lights, electric car, solar, and ceiling fans. Step out back and enjoy the scenic mountain views, bring your decorating ideas, and create your perfect Arizona oasis on this premium oversized lot. Neighborhood mountain views, close proximity to 303 freeway access, 20 minutes to TSMC, shopping, dining, entertainment, health care, and less than 20 min. away from beautiful Lake Pleasant Regional Park. Full list of updates available.
$519,900
9043 W IONA Way Peoria, AZ 85383
- Type:
- Single Family
- Sq.Ft.:
- 2,056
- Status:
- Active
- Beds:
- 4
- Lot size:
- 0.15 Acres
- Year built:
- 2005
- Baths:
- 2.00
- MLS#:
- 6739717
ADDITIONAL INFORMATION
This is an OPPORTUNITY to own this FANTASTIC HOME in the HIGHLY DESIRABLE WESTWING MOUNTAIN community at an AMAZING PRICE*This GREAT ROOM floor plan includes FOUR BEDROOMS and TWO BATHS*THIS EAT IN KITCHEN has GRANITE COUNTERS, NEWER APPLIANCES, WHITE CABINETS, and PANTRY*You have surround sound hook wiring, CROWN MOLDING, and CUSTOM TRIM WORK throughout*FIREPLACE at great room*LARGE OWNER SUITE has walk in closet and WOOD TRIM at windows and SHIPLAP WALL*Secondary bath has two sinks*SUN SCREENS*Your exterior has a COURTYARD in the front and NICE SIZE back yard with DEEP COVERED PATIO*COME BY and see why YOU WILL WANT TO CALL THIS PLACE YOUR ''HOME''
$1,000,000
31586 N 126th Avenue Peoria, AZ 85383
- Type:
- Single Family
- Sq.Ft.:
- 3,658
- Status:
- Active
- Beds:
- 4
- Lot size:
- 0.29 Acres
- Year built:
- 2022
- Baths:
- 3.00
- MLS#:
- 6747797
ADDITIONAL INFORMATION
Beautiful North Peoria home is perfect as a private retreat and an entertainer's dream! The spacious floorplan offers 4 bedrooms, a den, a bonus room, and 3 full baths on a 12,000 sq ft lot. The chef's kitchen has GE Monogram appliances, a 6-burner range with griddle and overhead heat lamps, a double oven, roll-out shelves, a walk-in pantry, and a butler's pantry with a beverage cooler. Custom glass-paneled den doors provide just the right amount of privacy and beauty, as do the custom plantation shutters throughout the home. The bonus room has built-in cabinets, a sink, a wine fridge, and a microwave and features Frigidaire appliances. Outside is an oasis with a pool and water feature, an extended patio, a putting green, and synthetic turf for easy care and maximum enjoyment.
- Type:
- Single Family
- Sq.Ft.:
- 1,805
- Status:
- Active
- Beds:
- 4
- Lot size:
- 0.64 Acres
- Year built:
- 1996
- Baths:
- 3.00
- MLS#:
- 6747788
ADDITIONAL INFORMATION
Welcome home to this gorgeous property! Prepare to be amazed by this unique masterpiece in Sunrise! Lovely curb appeal is enhanced by a 3-car garage, large RV gate, and mature trees that provide refreshing shade. Entertain guests in the inviting living room adorned with plantation shutters and wood-look tile flooring in all the right places. Fabulous eat-in kitchen displays recessed lighting, built-in appliances, granite counters, and plenty of cabinetry with crown moulding. Spacious main retreat boasts French doors to the back patio, an ensuite with dual sinks, a glass block in the shower, and a walk-in closet. In the massive backyard highlights a covered patio, play area, gazebo, beehive fireplace, storage shed/workshop, and a HUGE 2300sqft detached garage with 1/2 bath & 2 evap coolers
- Type:
- Single Family
- Sq.Ft.:
- 2,156
- Status:
- Active
- Beds:
- 3
- Lot size:
- 0.06 Acres
- Year built:
- 2007
- Baths:
- 3.00
- MLS#:
- 6747515
ADDITIONAL INFORMATION
This beautiful and impeccably maintained Vistancia home with charm from top to bottom is not to be missed. Since 2020, there are so many upgraded items that have been replaced to include two Trane HVAC units (gas furnace & AC), 50 gallon gas water heater, Flow-Tech water softening system, Smart thermostats, gorgeous deep tub in secondary upstairs bath, Whirlpool Washer and Dryer, garage door insulation and sunscreens throughout. The side and back yard space includes exquisite stone walkway and patio floor, low maintenance turf and gazebo with lighting for amazing ambiance. This Vistancia master planned neighborhood has plenty of recreational opportunities with access to two different community centers totaling four pools, water slides, lighted tennis courts, indoor basketball gym childrens playground, picnic ramada and event lawn, not to mention the open space and greenbelts throughout the entire community.
$694,990
7674 W TETHER Trail Peoria, AZ 85383
- Type:
- Single Family
- Sq.Ft.:
- 2,197
- Status:
- Active
- Beds:
- 3
- Lot size:
- 0.17 Acres
- Year built:
- 2024
- Baths:
- 3.00
- MLS#:
- 6747485
ADDITIONAL INFORMATION
Welcome to Ashton Woods newest community in Peoria -The Sanctuary at Aloravita. This 2,197 Ruby floorplan features a Modern Desert style elevation and includes 3 bedrooms, 2.5 baths, a den, plus 4-car super garage. The impressive kitchen island is perfect for family and friends to gather as it opens to the home's great room for easy entertaining. The kitchen includes stainless steel appliances with a gas cooktop, large undermount sink, under cabinet hood, beautiful painted shaker style cabinets with crown molding, quartz countertops, kitchen backsplash, and large pantry. The great room offers a 4 panel center sliding glass door so you can step out into your covered patio to enjoy indoor/outdoor living in your backyard with friends and family. Other features include, 8' interior doors, 6x36 wood plank style floor tile, upgraded carpet/pad, a soft-water loop, and much more! For the car enthusiasts out there, this home includes 4-car super garage. Great location close to dining, freeways, parks, and entertainment!
$489,900
29537 N SMOKEY Lane Peoria, AZ 85383
- Type:
- Single Family
- Sq.Ft.:
- 1,725
- Status:
- Active
- Beds:
- 3
- Lot size:
- 0.13 Acres
- Year built:
- 2005
- Baths:
- 2.00
- MLS#:
- 6747422
ADDITIONAL INFORMATION
Welcome to your beautiful home located in the highly popular Sonoran Ranch community. Come see the amazing, unobstructed views of the gorgeous mountains in the beautiful desert community. This popular split floorplan has 3 spacious bedrooms, 2 baths, and an open den. The kitchen features gorgeous granite countertops, matching appliances with a built-in microwave, large kitchen island with breakfast bar and ton of cabinet and countertop space. The split primary bedroom features a full master bathroom with separate tub and shower, dual sinks, private toilet room, and spacious walk-in closet.
- Type:
- Single Family
- Sq.Ft.:
- 1,834
- Status:
- Active
- Beds:
- 3
- Lot size:
- 0.14 Acres
- Year built:
- 2022
- Baths:
- 2.00
- MLS#:
- 6748090
ADDITIONAL INFORMATION
Discover your dream home in the award-winning Northpointe at Vistancia! This single story gem features ALL the Upgrades! Flooring, stylish kitchen w/ Quartz countertops, chic backsplash, premium fixtures, oversized pantry, upgraded appliances & custom window coverings. The sought after, functional floor plan offers 3 bedrooms, a versatile Den + a Bonus/Media room & custom built-in work center. The private backyard offers composite decking & a gazebo for outdoor relaxation. Enjoy the endless community walking & mountain hiking trails & the nearby community center w/ pools, basketball, volleyball & more. Just 20 minutes from the new TSMC facility, don't miss the opportunity to live in one of the most beautiful areas of North Peoria booming with new growth, shopping, dining and services
- Type:
- Single Family
- Sq.Ft.:
- 3,179
- Status:
- Active
- Beds:
- 5
- Lot size:
- 0.15 Acres
- Year built:
- 2015
- Baths:
- 5.00
- MLS#:
- 6746944
ADDITIONAL INFORMATION
Luxury meets nature in this stunning 5 bedroom, 4.5 bathroom home that backs up to a nature preserve! It is a true sanctuary, boasting breathtaking mountain views and no neighbors behind—ever! Step inside to discover a versatile den, spacious loft, and two primary bedrooms - one upstairs and one downstairs! The primary bedroom upstairs features a private balcony, perfect for enjoying beautiful sunsets over the serene nature preserve, and complete with his and hers walk-in closets. Step outside to a low-maintenance backyard with a sparkling saltwater pool, waterfall spa, and plenty of space to entertain or unwind. Nestled in a community with top-notch features and with access to hiking/biking trails just down the street, this home offers the perfect blend of luxury and outdoor adventure. Home features include epoxy garage floors, 3 car garage connected inside, pre-plumbed for sink in garage, huge understairs storage, and pool automation that you can control from your phone! Pool fence is available in garage cabinet.
$919,990
32535 N 135TH Drive Peoria, AZ 85383
- Type:
- Single Family
- Sq.Ft.:
- 2,985
- Status:
- Active
- Beds:
- 4
- Lot size:
- 0.17 Acres
- Year built:
- 2024
- Baths:
- 4.00
- MLS#:
- 6747166
ADDITIONAL INFORMATION
4 bedrooms + study, 3.5 baths, and 3 car garage, this great room design is flush with natural light...perfectly capturing those Arizona sunsets. With large picturesque, energy-efficient windows, 10' flat ceilings and 8' tall doors, this home offers tremendous sight lines and just feels like 'home.' Perfect for entertaining, the Gourmet kitchen boasts an oversized island, stainless GE appliances, and designer-appointed backsplash - be the envy of your family and friends. Inside the owner's retreat, personal relaxation is achievable with a spa-like bath boasting a tiled walk-in shower and gorgeous quartz countertops. 2x6 construction and Extensive NEW HOME WARRANTY = peace of mind. Welcome home.
- Type:
- Single Family
- Sq.Ft.:
- 2,649
- Status:
- Active
- Beds:
- 4
- Lot size:
- 0.17 Acres
- Year built:
- 2021
- Baths:
- 3.00
- MLS#:
- 6747087
ADDITIONAL INFORMATION
Discover the perfect blend of luxury and versatility at 12484 W. Calle De Baca in the rapidly growing community of Lake Pleasant Heights in North Peoria. This exceptional NextGen home offers an innovative living solution with a private suite that includes its own entrance, living area, full kitchen with granite countertops, bedroom, bathroom, washer & dryer, separate A/C & thermostat, with private patio and separate one car garage, that is perfect for multi-generational living, a home office, or guest accommodations. This meticulously maintained home features 4 spacious bedrooms and 3 bathrooms, designed with an open-concept layout that seamlessly connects the gourmet kitchen, dining, and living areas. The kitchen is a chef's dream with granite countertops, high-end stainless steel appliances, and a large island perfect for entertaining. Outside, you'll find a beautifully landscaped backyard with a covered patio, pavers, and brand new artificial grass making this private space ideal for enjoying Arizona's sunny days and warm evenings. Residents of the Mystic community enjoy access to the community pool, spa, workout facility, as well as media and recreation room! Along with proximity to top-rated schools, shopping, dining, and recreational amenities, this NextGen home is a rare find that caters to modern living needs. Seller is willing to consider buyer concessions!
$675,000
10744 W BRILES Road Peoria, AZ 85383
- Type:
- Single Family
- Sq.Ft.:
- 2,512
- Status:
- Active
- Beds:
- 3
- Lot size:
- 0.13 Acres
- Year built:
- 2014
- Baths:
- 3.00
- MLS#:
- 6747063
ADDITIONAL INFORMATION
This gorgeous home with a sparkling POOL is move in ready & fully upgraded! Gourmet kitchen w/ white cabinets, stainless steel appliances, 5 burner gas range w/ hood, wine fridge, large pantry & granite counters. Tandem garage 48' long to fit your SUV, boat, etc. Great floor plan w/ den (or bedroom) or could change to a formal living in front, large great room, soaring vaulted ceilings bringing natural light throughout the whole home. The powder room downstairs can easily have a shower added. Plumbing already installed. Upstairs is open loft, two large bedrooms and the primary suite. Backyard features sparkling pool and covered patio w/ low maintenance turf that has sprinkler system to keep it cool for your kids/pets. Across the street from the park.
$799,000
32269 N 133RD Drive Peoria, AZ 85383
- Type:
- Single Family
- Sq.Ft.:
- 2,503
- Status:
- Active
- Beds:
- 3
- Lot size:
- 0.17 Acres
- Year built:
- 2021
- Baths:
- 3.00
- MLS#:
- 6740921
ADDITIONAL INFORMATION
Welcome to your dream home in the desirable Vistancia Village community! This stunning single-story residence offers 3 bedrooms, 2.5 bathrooms, and a spacious 3-car garage, providing ample space for both living and storage. Spanning 2,503 sqft, the open floor plan boasts a modern kitchen equipped with sleek Quartz countertops and stainless-steel appliances, perfect for culinary enthusiasts. The primary suite is a luxurious retreat with an ensuite bathroom featuring a huge glass and tile multi-head shower for a spa-like experience. Step outside to a beautifully landscaped, low-maintenance yard complete with cool turf and anti-reflective windows—perfect for enjoying sunny days in comfort. This eco-friendly home also includes solar power. As a resident of the Vistancia Village community... you'll have access to fantastic amenities such as a clubhouse and a heated pool, making this home not just a place to live but a lifestyle to love. Don't miss out on this exceptional opportunity!
- Type:
- Single Family
- Sq.Ft.:
- 1,798
- Status:
- Active
- Beds:
- 2
- Lot size:
- 0.14 Acres
- Year built:
- 2010
- Baths:
- 2.00
- MLS#:
- 6737283
ADDITIONAL INFORMATION
Beautiful Lock and Leave SIDUS Model in Quiet Area of Trilogy. Tile Flooring Throughout, No Carpet. Kitchen Boasts UPGRADED STAGGERED CABINETS, CROWN MOLDING, ROLL OUT SHELVES, UNDER CABINET LIGHTING, STAINLESS APPLIANCES & ENGINEERED STONE COUNTER TOPS, with TILE BACKSPLASH. Large Smart Room with an ABUNDANCE OF CABINETS for EXTRA STORAGE, 2 Desk Work Areas, & LARGE PANTRY. Large Living area features WALL OF GLASS SLIDER that opens to Tiled & Paver Private Patio with a Raised Planter Bed for your Herb Garden or Flowers, & Synthetic Grass area. MURPHY BED in Den. Master Features Bay Area for Seating. Step into Master Bath with TILE SHOWER and DUAL VANITIES. This Beautiful Home Features Everything You Need In a Resort Adult Community. Extended Garage & Low Maintenance Landscaping too.
$700,000
30343 N 130th Drive Peoria, AZ 85383
- Type:
- Single Family
- Sq.Ft.:
- 1,587
- Status:
- Active
- Beds:
- 2
- Lot size:
- 0.17 Acres
- Year built:
- 2016
- Baths:
- 2.00
- MLS#:
- 6746187
ADDITIONAL INFORMATION
#1 LOCATION IN TRILOGY AT VISTANCIA. This highly upgraded 2 Bed + Den ''Monaco'' with pre-paid solar sits on an oversized cul-de-sac lot with Mountains/Hillside directly behind and all the amenities of the Mita Club just a pitching wedge away! Gorgeous curb appeal with stacked stone accent, paver driveway and front courtyard area! Step inside to ''wood look'' tile flooring, high end multi-sliding doors at both the Great Room and Den/Office, plus shutters throughout most of the home! Gourmet Kitchen features beautiful white cabinetry, stainless appliances including gas cooktop and GE Monogram hood, sensational tile backsplash, and upgraded countertops! Owner's Suite has upgraded carpet and spa like bath with tile surround shower and frameless glass door! Spacious backyard with fireplace to Other upgrades include upgraded Guest Bath, Laundry Room cabinets, 8 foot interior hardcore doors, and extended travertine patio.
$1,099,900
7280 W Electra Lane Peoria, AZ 85383
- Type:
- Single Family
- Sq.Ft.:
- 4,361
- Status:
- Active
- Beds:
- 4
- Lot size:
- 0.47 Acres
- Year built:
- 2002
- Baths:
- 4.00
- MLS#:
- 6746612
ADDITIONAL INFORMATION
Beautiful 4 bedroom + loft + office + game room, 3.5 baths, 4,361 square foot home with a 4 car garage, oversized lot located in the highly sought after Northern Peoria gated community of Talas! Gourmet kitchen features a large island with granite countertops, gas cooking, stainless steel appliances, butler's pantry with direct access to formal dining room, large family room opens to massive backyard, sport court, fire pit and concrete pad ready for your gazebo or pergola, large master suite includes, dual vanities, separate tub & shower, water closet, custom shelves in massive walk-in closet, with access to a large backyard facing balcony. Ample space in the 3 secondary bedrooms, upstairs game room/media room with access to the frontyard facing balcony, large laundry room with sink and cabinets, 220 outlet in the garage, plantation shutters, AC condensing units replaced in 2019, north/south exposure lot located on the end of the cul de sac, large side yard for all of your toys and storage, close to the 101 freeway, shopping, entertainment, Peoria Sports Complex, see this home today!
- Type:
- Single Family
- Sq.Ft.:
- 2,524
- Status:
- Active
- Beds:
- 4
- Lot size:
- 0.17 Acres
- Year built:
- 2024
- Baths:
- 3.00
- MLS#:
- 6746567
ADDITIONAL INFORMATION
Special Financing Available!!!!!!!!! This single-level home features Lennar's signature Next Gen® suite, ideal for multigenerational households complete with a living space, kitchenette, bedroom and bathroom. In the main home, the Great Room, kitchen and dining room are situated among a convenient and contemporary open floorplan with sliding glass doors that lead to the covered patio. The owner's suite is situated at the back of the home, with two secondary bedrooms found off the entryway. Photos are renderings of a model home, not the actual home.
$819,500
9799 W ROWEL Road Peoria, AZ 85383
- Type:
- Single Family
- Sq.Ft.:
- 2,744
- Status:
- Active
- Beds:
- 4
- Lot size:
- 0.2 Acres
- Year built:
- 2017
- Baths:
- 3.00
- MLS#:
- 6746346
ADDITIONAL INFORMATION
**PRICED TO SELL** DESIRABLE 'LANCASTER' FLOORPLAN W/GREATROOM, SPLIT MASTER, DEN & TEEN AREA + INSTANT CURB APPEAL W/STONE ACCENTS, PAVER DRIVEWAY & GREEN TURF YEAR ROUND IN A GATED COMMUNITY. INTERIOR FEATURES INCLUDE TILE FLOORING, RARE MONTE CRISTO SATIN GRANITE C/TOPS, GRAY SOFT-CLOSE CABINETRY W/PULLOUTS, 8-FOOT INTERIOR DOORS, PLANTATION SHUTTERS, KITCHEN ISLAND W/BAR SEATING & PENDANTS ABOVE, GAS RANGE, CUSTOM METALLIC EPOXY FLOOR COATING IN THE GARAGE, INSIDE LAUNDRY ROOM W/SINK + CABINETS. OUTSIDE YOU'LL FIND A FRONT GATED COURTYARD, RV GATE, REAR PATIOS, BOTH FULLY COVERED & PERGOLA STYLE AND GARDEN AREA. NORTH PEORIA LOCATION JUST OFF THE 'FOUR CORNERS' CLOSE TO SHOPPING, DINING & ENTERTAINMENT ALONG WITH DESIRABLE PUSD SCHOOLS! KEEP READING THE SUPPLEMENTAL REMARKS... NEW 18-SEER A/C UNIT, NEW WATER HEATER, WATER SOFTENER, CUSTOM IRON SECURITY SCREEN DOORS AND AT THE COURTYARD ENTRY, EXTERIOR COACH LIGHTS, RAIN GUTTERS, UNDER EAVE POWER OUTLETS FOR HOLIDAY DECOR, INSULATED 3G TANDEM GARAGE HAS SIDE DOOR AND OVERHEAD STORAGE RACKS, FIRE SPRINKLERS AND PAVER HARDSCAPE IN THE BACKYARD AND ON PATIO. ADDITIONALLY INSIDE IS A WALK-IN FOOD PANTRY W/FROSTED GLASS DOOR, STAINLESS APPLIANCES, SATIN NICKEL HARDWARE & FIXTURES, CEILING FANS, TALLER VANITIES IN THE BATHROOMS WITH DUAL SINKS IN MASTER & GUEST, WALK-IN CLOSETS IN THREE OF THE FOUR BEDROOMS, BUILT-IN SPEAKERS & SURROUND SOUND INSIDE AND OUT, TALLER BASEBOARDS WITH TWO-TONE PAINT SCHEME, UNDER CABINET LIGHTING IN THE KITCHEN, AMPLE RECESSED CAN LIGHTING, SECURITY SYSTEM, BRICK STYLE TILE IN THE ENTRY, BATHROOMS AND LAUNDRY ROOM. NEIGHBORHOOD HAS A PARK WITH PLAYGROUND, RAMADA AND GRASS SPACE.
$988,053
27657 N 73RD Drive Peoria, AZ 85383
- Type:
- Single Family
- Sq.Ft.:
- 3,505
- Status:
- Active
- Beds:
- 4
- Lot size:
- 0.17 Acres
- Year built:
- 2024
- Baths:
- 5.00
- MLS#:
- 6746327
ADDITIONAL INFORMATION
This BEAUTIFUL NEW 2024 home on a premium lot backing to common area is OVERFLOWING w/over $170k of DESIGNER upgrades! Professionally landscaped front yard w/faux grass and paver driveway! GOURMET kitchen w/gas cooktop, quartz countertops, waterfall island, urban cabinets + stainless appliance suite incl. fridge! Great room/dining room w/tons of windows and multi-sliding door for indoor/outdoor living! CUSTOM built-ins in dining room! Separate office or den + a BIG loft! PRIVATE primary bedroom suite w/coffered ceiling and barn door to LUXURIOUS ensuite bath w/walk-in shower! Bring your own backyard design to this HUGE backyard w/covered porch and create the oasis of your dreams! This property has too many upgrades to list here! Come see for yourself. Welcome HOME!

Information deemed reliable but not guaranteed. Copyright 2024 Arizona Regional Multiple Listing Service, Inc. All rights reserved. The ARMLS logo indicates a property listed by a real estate brokerage other than this broker. All information should be verified by the recipient and none is guaranteed as accurate by ARMLS.
Peoria Real Estate
The median home value in Peoria, AZ is $280,000. This is higher than the county median home value of $272,900. The national median home value is $219,700. The average price of homes sold in Peoria, AZ is $280,000. Approximately 63.68% of Peoria homes are owned, compared to 24.81% rented, while 11.51% are vacant. Peoria real estate listings include condos, townhomes, and single family homes for sale. Commercial properties are also available. If you see a property you’re interested in, contact a Peoria real estate agent to arrange a tour today!
Peoria, Arizona 85383 has a population of 161,383. Peoria 85383 is more family-centric than the surrounding county with 32.55% of the households containing married families with children. The county average for households married with children is 31.95%.
The median household income in Peoria, Arizona 85383 is $69,589. The median household income for the surrounding county is $58,580 compared to the national median of $57,652. The median age of people living in Peoria 85383 is 39.5 years.
Peoria Weather
The average high temperature in July is 105.7 degrees, with an average low temperature in January of 42.7 degrees. The average rainfall is approximately 9.8 inches per year, with 0 inches of snow per year.
