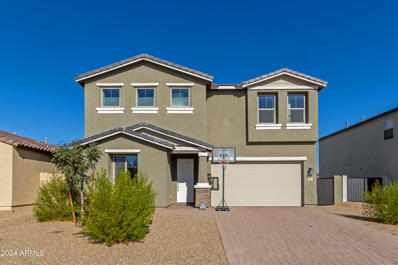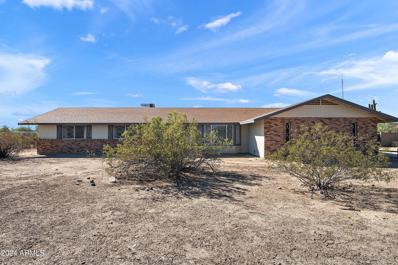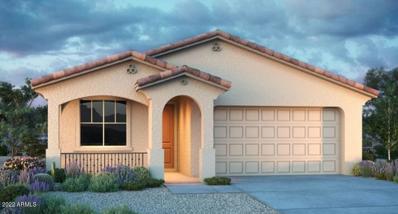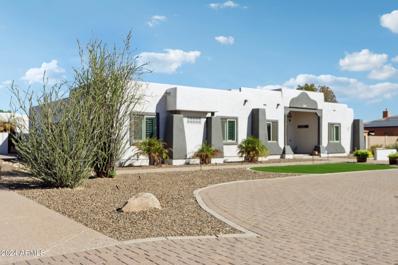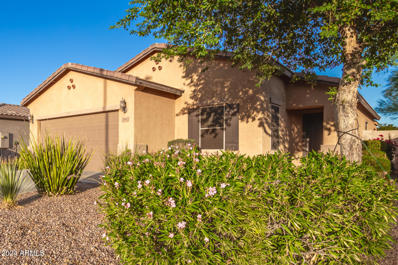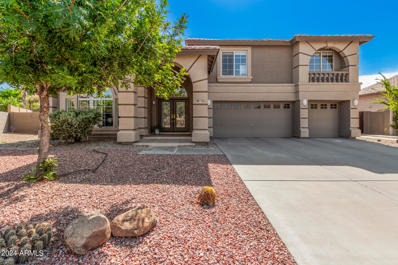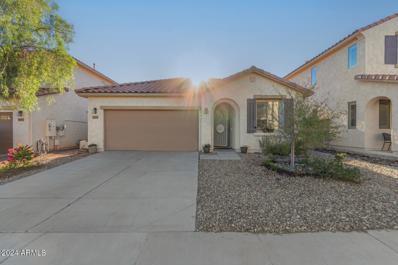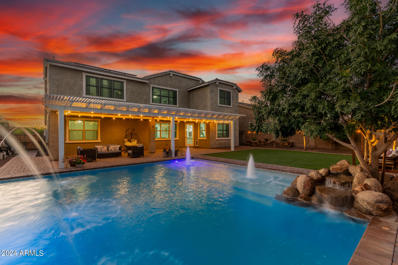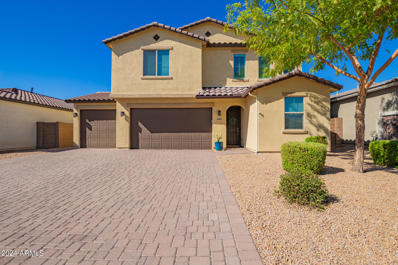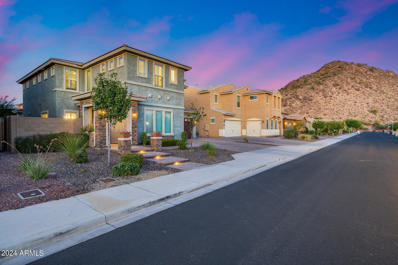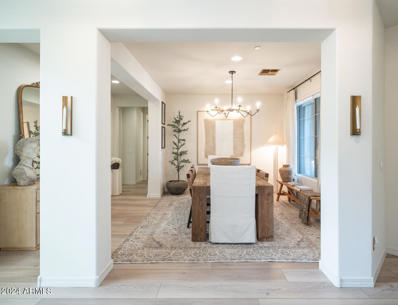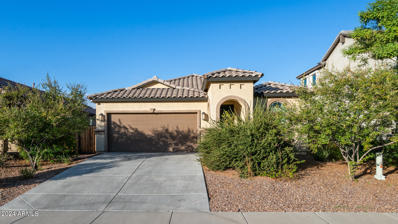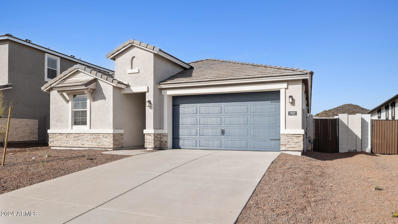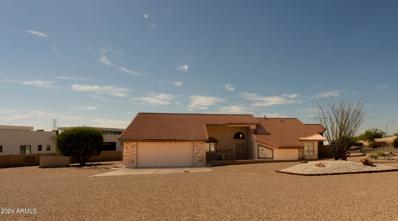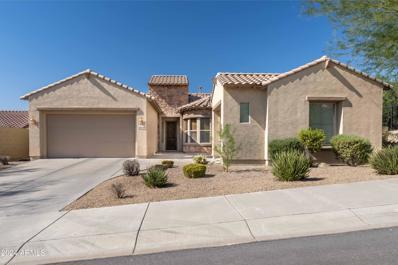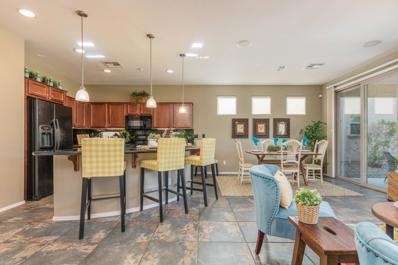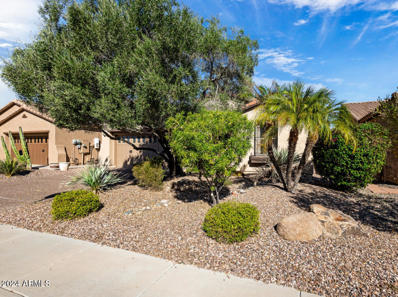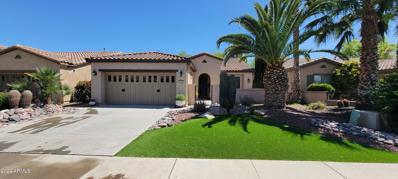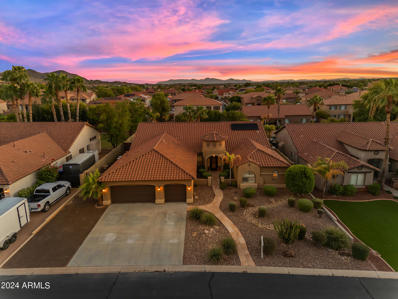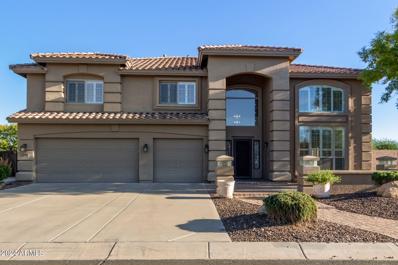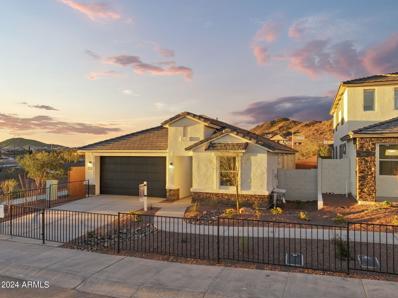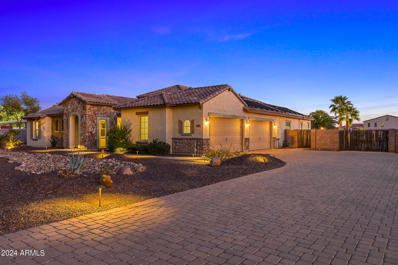Peoria AZ Homes for Rent
- Type:
- Single Family
- Sq.Ft.:
- 3,005
- Status:
- Active
- Beds:
- 4
- Lot size:
- 0.15 Acres
- Year built:
- 2022
- Baths:
- 4.00
- MLS#:
- 6776183
ADDITIONAL INFORMATION
Built in 2022! 4 bed 3.5 bath home w/ a loft & a 3 car garage located in Rancho Cabrillo community in North Peoria. Paver driveway & double side gate. Wood-like tile in the main traffic areas. The kitchen is open to the family room & includes a huge island, quartz counter tops, gas range, premium stainless steel appliances & a pantry. The primary suite is over-sized & the primary bathroom includes a huge shower, dual sinks, quartz counters & a large walk-in closet. Backyard is a blank canvas, plenty of room for a pool. Open greenspace across the street & beautiful mountain view from the backyard! Walking distance to A+ schools & parks.
$525,000
13066 W STEED Ridge Peoria, AZ 85383
- Type:
- Single Family
- Sq.Ft.:
- 1,700
- Status:
- Active
- Beds:
- 2
- Lot size:
- 0.13 Acres
- Year built:
- 2008
- Baths:
- 2.00
- MLS#:
- 6776076
ADDITIONAL INFORMATION
Welcome to this exceptionally well-maintained home in the sought- after Vistancia Adult Community! This immaculate property boasts an inviting open floor plan, featuring a surround sound system, a cozy gas fireplace, and seamless integration with the kitchen area. The kitchen is a chef's delight, equipped with stunning granite countertops, cherry cabinets, a walk-in pantry, and newer appliances, including a refrigerator, dishwasher, and osmosis water system. The primary bedroom is generously sized with elegant wood tile floors, a spacious en-suite bathroom, and a walk-in closet complete with built- in cabinets and a heat lamp. Step outside to a peaceful, private backyard that's easy to maintain, perfect for relaxing or entertaining. A bonus, new washer & dryer are included.
- Type:
- Single Family
- Sq.Ft.:
- 1,865
- Status:
- Active
- Beds:
- 3
- Lot size:
- 1 Acres
- Year built:
- 1980
- Baths:
- 2.00
- MLS#:
- 6775737
ADDITIONAL INFORMATION
The American dream has always been classified as owning your very own property... and this home certainly has A LOT of it! This 1865 sqft home sits on an acre of land with countless possibilities: horses, homesteading, room for expanding or building a workshop, you name it! Come and personalize this 3 bedroom 2 bath home (complete with two living spaces)! When you make this home your own you'll be less than thirty minutes away from Lake Pleasant, so bring your boat! You'll also have access to great food and shopping just four minutes away at Lake Pleasant Towne Center. Don't miss out on this rare opportunity to own so much land for a great price.
- Type:
- Single Family
- Sq.Ft.:
- 1,967
- Status:
- Active
- Beds:
- 4
- Lot size:
- 0.16 Acres
- Baths:
- 3.00
- MLS#:
- 6775929
ADDITIONAL INFORMATION
MLS#6775929 February Completion! The Champlain in Mystic Discovery offers a stunning single-level design with 1,967 square feet of comfortable living space, including 4 bedrooms, a study, 2.5 baths, and a 2-car garage. Located in a master-planned community nestled in the scenic hills of North Peoria, this neighborhood features a resort-style amenity center complete with a heated pool, event lawn, covered outdoor play area, and inviting indoor-outdoor gathering spaces. The Champlain's Tuscan-inspired elevation adds instant curb appeal, while its thoughtfully selected interiors feature upgraded quartz countertops, 42'' recessed panel maple cabinetry, a custom kitchen backsplash, upgraded carpeting, and elegant matte black hardware.
$1,950,000
10040 W CAMINO DE ORO -- Peoria, AZ 85383
- Type:
- Single Family
- Sq.Ft.:
- 4,313
- Status:
- Active
- Beds:
- 4
- Lot size:
- 1.35 Acres
- Year built:
- 2002
- Baths:
- 5.00
- MLS#:
- 6775810
ADDITIONAL INFORMATION
Your DREAM home is here! Nestled on a HUGE 1.3-acre lot, highlighted by a manicured landscape & a paver circular driveway. The home exudes elegance throughout with a grand foyer, plantation shutters, wood-look tile flooring, designer paint, stylish light fixtures, archways, crown molding, and tall ceilings. You'll LOVE the separate living room with a planked ceiling, horizontal viga poles, stone accent walls, pre-wired surround sound, fireplace, & multi-sliding doors that merge the inside/outside activities! The chef's gourmet kitchen boasts granite counters, white shaker cabinetry, a sizable island, a dry bar w/wine cooler, and high-end SS appliances w/wall ovens. Separate casita with bathroom. RV garage with bar, workout room and bathroom. Owned solar with 2 backup batteries. The versatile den has built-ins, ready to be your office. Enter the lavish owner's suite to find French doors to the back and an ensuite with a barn door, a soaking tub, dual vanities, a tiled shower, & a walk-in closet. Two secondary bedrooms share a Jack & Jill bathroom. PLUS! You will also have a fully equipped guest suite with its own bath & entry, making it perfect for visitors. Beyond the interiors, the expansive backyard holds its own appeal! This space is beautifully designed for relaxing & entertaining, featuring a fireplace, built-in BBQ, lush lawn, and a sparkling pool for year-round enjoyment. The paver-covered patio will surely impress you, complete with an outdoor TV setup. But wait, there's MORE! For added convenience, this property comes with an attached 2-car garage, RV gate, and plenty of open parking space. You also have an oversized detached RV garage with multiple hookups & cabinetry, designed for toy storage and functionality. Between the bays is a 400 sqft air-conditioned entertainment bar area with a bathroom, creating the perfect setup for unwinding or workshop space. This property truly has it all! See it! Love it! Live it!
$470,000
25617 N 107TH Glen Peoria, AZ 85383
- Type:
- Single Family
- Sq.Ft.:
- 1,776
- Status:
- Active
- Beds:
- 3
- Lot size:
- 0.14 Acres
- Year built:
- 2012
- Baths:
- 2.00
- MLS#:
- 6775704
ADDITIONAL INFORMATION
Great 3 bed 2ba interior lot with great room concept. Featuring a large kitchen with room to add an island and includes a breakfast nook. Recently had interior painting and tile floors installed. Come take a peek.
$775,000
7205 W REMUDA Drive Peoria, AZ 85383
- Type:
- Single Family
- Sq.Ft.:
- 4,502
- Status:
- Active
- Beds:
- 5
- Lot size:
- 0.24 Acres
- Year built:
- 2001
- Baths:
- 4.00
- MLS#:
- 6775634
ADDITIONAL INFORMATION
Explore this stunning property in Terramar, where luxury meets comfort! Greeted by a spacious 3-car garage and an RV gate for convenient parking, this home is sure to impress. Step inside to find a sleek interior featuring vaulted ceilings, pre-wired surround sound, and beautiful wood-look floors. The expansive living and dining area, complete with a cozy gas fireplace, sets the stage for unforgettable gatherings. Enjoy festive meals in the formal dining room, and unwind in the family room with a stylish dry bar. The chic kitchen is a chef's dream, boasting built-in appliances, wall ovens, custom cabinets, ample counter space, a wine rack, and a center island with a breakfast bar... The main suite offers ample space for a sitting area, highlighted by a two-way fireplace that overlooks an ensuite with dual vanities, a soaking tub, and a walk-in closet. Additional features include a den for your home office and a loft perfect for a media center or exercise space. Relax on the balcony with your favorite drink, and enjoy the spacious backyard with a covered patio, built-in BBQ, fire pit, and plenty of room for a pool. Don't miss out on this gem. Make it yours today!
$449,000
26318 N 132ND Lane Peoria, AZ 85383
- Type:
- Single Family
- Sq.Ft.:
- 1,820
- Status:
- Active
- Beds:
- 3
- Lot size:
- 0.1 Acres
- Year built:
- 2014
- Baths:
- 2.00
- MLS#:
- 6775533
ADDITIONAL INFORMATION
Charming 3-bedroom plus den solar home on a wash lot, directly across from the neighborhood park. The remodeled kitchen features white cabinetry, black hardware, granite countertops, pendant lighting, and a built-in wine rack. The owner's suite includes a bay window with wood-look tile flooring, and an updated walk-in shower. Two additional bedrooms also have tile flooring—no carpeting in this home! The hall bathroom is recently remodeled. A spacious den off the foyer can serve as an extra bedroom. Enjoy the large slider from the great room to the covered rear patio and the easy maintenance yard with partial view fencing. Includes a 2-car garage, washer, and dryer and so much more. Make this beautiful home yours today!
$949,000
28999 N 127TH Lane Peoria, AZ 85383
- Type:
- Single Family
- Sq.Ft.:
- 2,610
- Status:
- Active
- Beds:
- 2
- Lot size:
- 0.3 Acres
- Year built:
- 2008
- Baths:
- 3.00
- MLS#:
- 6775684
ADDITIONAL INFORMATION
Awesome 2br 2.5ba + Den and FORMAL DINING '' Aurora '' with STUNNING POOL & OWNED SOLAR Nestled on a Premium 13,124 SF Cul-De-Sac Lot in Award Winning Trilogy at Vistancia. Tremendous Curb Appeal with Paver Driveway, Hardscape & Mature Landscape. Meticulously Maintained Featuring 12ft Ceilings, Window Treatments , Central Vac & Newer Tile Flooring T/O. Updates include Two Year New 15.50 Seer Trane & Painted Inside and Out ! Gourmet Kitchen Includes Gas Cooktop, Dual Sinks, Expansive Granite Slab Island, Designer Backsplash, SS Appliances and Staggered Cabinets. Great Room with Gas Fireplace & Tray Ceiling Owners Suite w Bonus Room . Bedroom 2 En Suite w Private Bath. Den w French Doors & Murphy Bed. INCREDIBLE Backyard w Pool, Extended Paver Patio, Elevated Fire Pit , LARGE PERGOLAS with Electronic Louvered Cover. Den with Doors and Murphy Bed. Extended 2 Car Garage + Single Side Garage. This Home was built as one of Shea's ''Superiology'' Homes with Post Tension Slab, Solar, Attic Fan and Blown In Insulation. Renovations and Improvements Include : 1. New Master Trane AC Unit Including Air Handler in 2022. Complete System with 10 year Warranty. 2. All New Kohler comfort height high efficiency toilets ( 3 ) 3. All Ceiling Fans replaced 4. New LG Refrigerator 5. New Maytag Washer and Dryer 6. New Kohler Pedestal Sink and Fixture in Powder Bath 7. Custom Murphy bed in Den 8. New Kitchen Fixtures including Auto Faucet / Sprayer 9. Replaced Water R/O in 2023 10. New Pool Filter in 2024 11. New Blackout Window and Blinds in Primary BR 2022
- Type:
- Single Family
- Sq.Ft.:
- 2,414
- Status:
- Active
- Beds:
- 4
- Lot size:
- 0.15 Acres
- Year built:
- 2021
- Baths:
- 3.00
- MLS#:
- 6774679
ADDITIONAL INFORMATION
Discover Your Dream Home with Breathtaking Mountain Views! This newly built 2022, 4-bedroom, 3-bath, Den, 2.5 car garage & front patio home is designed for modern living, offering mountain views and array of features that will make you fall in love at first sight. Step inside to be greeted by soaring 12-foot ceilings and a spacious great room, perfect for entertaining. Wood plank tile flooring flows seamlessly throughout the home, adding warmth and elegance. The heart of the home is the gourmet kitchen, boasting white cabinets with crown molding, a decorative tiled backsplash, luxurious granite countertops, expansive island with breakfast bar & built-in microwave & wall ovens. Double slider patio doors invite you to step outside and enjoy the low-maintenance synthetic turf and extended paver patio for additional seating. The property backs to a common area with no neighbors behind you to enhance your privacy. The community offers a 5300 sf community center - THE SOVITA CLUB -Surrounded by EPIC views, The Sovita Club - a recreation center and 10-acre amenity park Club features a resort-style pool, catering kitchen, movement and fitness on-demand studio, a multi-use turf court and basketball court, resident entertaining and gathering spaces, event lawns, and kids outdoor play zone. YOUR DREAM AWAITS!!!
$939,000
29761 N 118TH Drive Peoria, AZ 85383
- Type:
- Single Family
- Sq.Ft.:
- 4,043
- Status:
- Active
- Beds:
- 5
- Lot size:
- 0.21 Acres
- Year built:
- 2017
- Baths:
- 4.00
- MLS#:
- 6775001
ADDITIONAL INFORMATION
Stunning home in the gated Vistancia community of Chaparral Canyon. Enjoy the luxury of OWNED SOLAR panels & a beautifully upgraded exterior w/ a paver walkway/driveway, covered porch & an elegant front door. Inside, find a spacious & inviting layout perfect for entertaining. The gourmet kitchen features upgraded quartz countertops, a large island w/ a basin sink, RO, hood, staggered cabinets w/ soft-close & rollouts & pantry. A downstairs suite w/ a full bathroom provides convenient accommodations for guests. Upstairs, the luxurious oversized owner's suite includes dual sinks, a separate vanity, an upgraded walk-in shower, a soaking tub & a walk-in closet. 3 additional guest rooms & 2 full bathrooms, including a shared Jack-and-Jill, offer plenty of space for family & friends. Laundry is conveniently located upstairs w/ conveying washer & dryer. The 3-car garage features an internal connection, a 5ft width extension, epoxy flooring, an electric charger, upper storage & whole-house filtration. The backyard is an outdoor oasis! Relax by the refreshing 6' deep pool w/ a waterfall & deck jets. Enjoy the artificial turf, patio & covered pergola, ideal for entertaining. Don't miss this opportunity to make this dream home yours today! The community of Vistancia is a master-planned development that includes beautiful homes, parks & hiking trails, award winning community centers & golf courses, commercial & retail shops, along with incredible rolling hills & desert landscape all around! The future 320-acre 5 North at Vistancia commercial core is coming soon. Vistancia has ranked as the #1 Master Planned Community in AZ for 10 years in a row (2014-2023)! Resort-style living at its best. Come & see why!
- Type:
- Single Family
- Sq.Ft.:
- 2,631
- Status:
- Active
- Beds:
- 5
- Lot size:
- 0.15 Acres
- Year built:
- 2020
- Baths:
- 3.00
- MLS#:
- 6775210
ADDITIONAL INFORMATION
Discover this beautifully designed home featuring a clean, modern aesthetic with neutral interior paint and white plantations style window shutters. The spacious kitchen boasts a gas range, subway tile backsplash, light colored glazed cabinets, recessed lighting and stylish pendant lighting over the island—perfect for entertaining. Enjoy the ease and durability of large tile floors on the main level, while contemporary luxury vinyl wood plank flooring adds warmth upstairs. Step outside to discover your personal paradise! The extended patio is perfect for outdoor entertaining, overlooking a pristine pool and lush synthetic grass that provides a low-maintenance, year-round green space. Don't miss this incredible opportunity to own a newer home that offers style, comfort, and outdoor living.
- Type:
- Single Family
- Sq.Ft.:
- 3,187
- Status:
- Active
- Beds:
- 4
- Lot size:
- 0.17 Acres
- Year built:
- 2018
- Baths:
- 4.00
- MLS#:
- 6775120
ADDITIONAL INFORMATION
Tucked in the highly desirable Northland Passages community, this expansive family retreat offers breathtaking 360-degree mountain views and is just steps away from the peaceful Northlands Park. This impressive two-story home greets you with a meticulously crafted front courtyard, complete with custom gates and an elegant wrought-iron front door. Inside, the gourmet kitchen boasts sleek white cabinetry, a farmhouse sink, and top-tier stainless steel appliances. Plantation shutters throughout! Featuring 4 generous bedrooms, 3.5 well-appointed bathrooms, and 2 adaptable spaces ideal for teens, hobbies, or a home office, this residence provides ample flexibility for your lifestyle. Plantation shutters throughout, soft water loop, reverse osmosis EV Charger, Upgraded Electrical Systems.
- Type:
- Single Family
- Sq.Ft.:
- 3,554
- Status:
- Active
- Beds:
- 5
- Lot size:
- 0.16 Acres
- Year built:
- 2024
- Baths:
- 5.00
- MLS#:
- 6775032
ADDITIONAL INFORMATION
Welcome to this bright, airy, and beautifully designed two-story Pulte 2024 built home located in the quaint neighborhood of the Foothills at Northpointe. With 5 bedrooms, 4.5 bathrooms, and a 3-car garage, this new-build offers a spacious and modern layout perfect for family living and entertaining. The home features stunning custom finishes, including a custom floor-to-ceiling fireplace and entertainment center, and sleek, high end lighting fixtures throughout. The work station, enclosed with French doors, provides a quiet and functional area for productivity. Step outside into the fully completed backyard, thoughtfully designed with a pergola, BBQ landing pad, and a convenient garbage can walkway. Inside, you'll enjoy the convenience of modern electronic blinds throughout the (cont) home controlled via remote or iPhone, as well as custom pleated curtains that add a touch of elegance to every room. The new laundry machines and state-of-the-art steam closet make daily chores a breeze. For electric vehicle owners, the in-garage Tesla charger is a must-have. This home offers the perfect blend of comfort, style, and convenience, ready for you to move in and make it your own!
- Type:
- Single Family
- Sq.Ft.:
- 1,633
- Status:
- Active
- Beds:
- 3
- Lot size:
- 0.15 Acres
- Year built:
- 2018
- Baths:
- 2.00
- MLS#:
- 6775028
ADDITIONAL INFORMATION
PAID OFF SOLAR Step into this beautiful home with an open floor plan featuring plenty of natural light. Kitchen features a gas range, large island, granite countertops, shaker cabinets, tile backsplash, and a walk-in pantry. The kitchen opens up to the main living area and dining room that features wood-look tile, new LED lighting, and new lighting fixtures. The large primary bedroom and bathroom are separate from the other bedrooms making it ideal for privacy when having guests over. Backyard landscaping has recently been completed featuring pavers and synthetic grass. Home is also equipped with Tesla Charger in garage and PAID OFF SOLAR.
- Type:
- Single Family
- Sq.Ft.:
- 2,084
- Status:
- Active
- Beds:
- 4
- Lot size:
- 0.15 Acres
- Year built:
- 2024
- Baths:
- 3.00
- MLS#:
- 6774992
ADDITIONAL INFORMATION
This is it and ready for the holidays! Experience the charm of Aloravita, nestled within the scenic mountains of Peoria. This community boasts breathtaking views and is conveniently located minutes away from shopping, dining, hiking trails and more! Our popular 'Tamarron' floorplan features 4 full bedrooms with a study, 3 bathrooms, 2 Car-Garage and a private yard with views! Designer selected finish includes Birch Burlap Cabinetry, Quartz Kitchen Countertops, Wood Like Tile Throughout, and Plush Carpet in all the bedrooms. This beautiful home will have it all including 8' doors, Gourmet Gas Kitchen, Smudge Proof Stainless Steel Appliances, Blinds, Pre-Plumb for Soft Water, and Smart Home Technology. Photos of similar spec home to show layout, options may vary-finishing final touches**
$845,000
24832 N 91ST Avenue Peoria, AZ 85383
- Type:
- Single Family
- Sq.Ft.:
- 2,439
- Status:
- Active
- Beds:
- 3
- Lot size:
- 1.09 Acres
- Year built:
- 1985
- Baths:
- 3.00
- MLS#:
- 6774276
ADDITIONAL INFORMATION
Welcome to this beautiful 3-bedroom, 2.5-bath home located across the street from Peoria's Sunrise Mountain. If you've been searching for a property with space, potential, and character, this is the home for you! Situated on a generous 1-acre lot, this home is full of charm and ready for someone with vision to bring it to life. The living room offers an inviting space to relax, with vaulted ceilings and abundant natural light. Each bedroom is generously sized, with the master suite boasting an ensuite bathroom for added privacy. Outside, you'll find a large, detached shop - perfect for hobbies or additional storage. The expansive lot is a blank slate for gardening, outdoor entertaining or future expansion. Come and enjoy the ultimate peace and privacy this property offers!
- Type:
- Single Family
- Sq.Ft.:
- 2,675
- Status:
- Active
- Beds:
- 4
- Lot size:
- 0.19 Acres
- Year built:
- 2005
- Baths:
- 3.00
- MLS#:
- 6772310
ADDITIONAL INFORMATION
Check out this amazing Westwing Mountain home today! Situated on a Cul de Sac lot right next to a multi-million dollar mountainside home currently being built, you can walk right into the gorgeous Arizona desert on challenging or not-so-challenging hiking trails, the choice is yours. Featuring 4 bedrooms, sparkling pool with water feature, 3 car garage, granite in all the right places, huge laundry room, travertine floors with walk in decorative medallion and many more amenities, you'll have to see this one quick.
- Type:
- Single Family
- Sq.Ft.:
- 1,404
- Status:
- Active
- Beds:
- 2
- Lot size:
- 0.14 Acres
- Year built:
- 2005
- Baths:
- 2.00
- MLS#:
- 6771538
ADDITIONAL INFORMATION
Welcome home to this beautiful Rivas model home with Desert Classic elevation in guard gated Trilogy! As you enter you will love the open great room floor plan. The upgraded kitchen features granite counter tops, granite tile back splash, matching appliances, maple Sienna-stained cabinets & pendant lighting. Enjoy preparing a meal here as you overlook the oversized,, private backyard with mature landscaping & a lovely covered patio. You can barbecue out back via the gas stub for grilling. Both bathrooms have been upgraded & the primary suite is the perfect retreat with an upgraded bay window & an exterior door to the patio. Best-in-class fitness facilities, gathering spaces & entertainment venues w/ two resort clubs, Kiva & Mita. Resort pools, tennis, pickleball, golf, crafts, & hiking!
$439,990
12798 W SPUR Drive Peoria, AZ 85383
- Type:
- Single Family
- Sq.Ft.:
- 1,361
- Status:
- Active
- Beds:
- 2
- Lot size:
- 0.14 Acres
- Year built:
- 2005
- Baths:
- 2.00
- MLS#:
- 6763015
ADDITIONAL INFORMATION
Discover Your Dream Home in Trilogy at Vistancia! Welcome to this charming, meticulously maintained, one-owner home nestled in the heart of Trilogy at Vistancia, an Active Adult Community in Northwest Peoria, AZ. Experience the perpetual vacation lifestyle as you enter this gated community, greeted by majestic palm trees, serene streams, and a beautifully manicured golf course that our residents adore for its convenience and beauty. As a new resident, you'll have access to two clubhouses, each featuring year-round outdoor pools (heated in winter). The nearby Kiva Club offers an indoor lap pool, a state-of-the-art fitness center, Cafe SolAZ, frequent social events, live music, and numerous meeting rooms for a variety of resident-led activities and clubs. Embrace the resort lifestyle and make new friends in this vibrant community. Home Features: Model: "Rivas" by Shea Homes Master Suite: Spacious bedroom with ensuite and walk-in closet Living Space: Open-concept kitchen, dining area, and great room leading to a covered patio, perfect for entertaining Guest Room: Comfortable second bedroom with a full bathroom just steps away Garage: Two-car garage with upgraded cabinet storage and epoxy-coated flooring, providing ample space for vehicles and seasonal decor This cozy home is designed for easy maintenance, giving you more time to enjoy the company of friends and indulge in personal relaxation. You've earned this lifestyle!
- Type:
- Single Family
- Sq.Ft.:
- 1,635
- Status:
- Active
- Beds:
- 2
- Lot size:
- 0.14 Acres
- Year built:
- 2004
- Baths:
- 2.00
- MLS#:
- 6774761
ADDITIONAL INFORMATION
- Type:
- Single Family
- Sq.Ft.:
- 3,750
- Status:
- Active
- Beds:
- 5
- Lot size:
- 0.34 Acres
- Year built:
- 2003
- Baths:
- 4.00
- MLS#:
- 6763649
ADDITIONAL INFORMATION
This stunning 5-bedroom, 3.5-bath oasis offers breathtaking mountain views and an amazing backyard featuring a sunken, covered gazebo and resort-like atmosphere. Nestled in the highly sought-after Pleasant Valley community, this spacious single-level home spans 3,750 sq. ft. on a generous 14,850 sq. ft. lot. This property masterfully combines modern updates with timeless charm. Step into this stunning home featuring a formal living room, formal dining room, open den, large open great room with an inviting dining area and an extra-large family room, perfect for gatherings and relaxation. Windows galore flood the space with natural light, accentuated by custom drapes for added elegance. The updated fireplace is a true centerpiece, showcasing a custom wooden accent wall design with built-ins that offer both style and functionality. This home blends modern updates with warmth and charm, creating the perfect setting for comfortable living and entertaining. The kitchen, updated in 2023, boasts elegant real cherry wood cabinetry, granite countertops, and a spacious walk-in pantry. The custom backsplash adds a stylish touch, while brushed nickel pulls and stainless steel appliances enhance the kitchen's modern feel, making it both functional and beautiful. This is the perfect space for cooking and entertaining. The primary bedroom in this home is a true retreat, featuring an incredible size and a cozy fireplace that adds warmth and ambiance. The room is beautifully designed with accent textured walls and custom barn doors, along with built-in niches for added charm. The luxurious primary bathroom boasts an extra-large walk-in shower with a rain head, double sinks with granite counters, and framed vanity mirrors, all leading to a huge walk-in closet. For ultimate relaxation, the primary bedroom offers a private exit to the back patio, just steps away from the above-ground spa, creating your own personal oasis. One of the five bedrooms in this home includes a private en-suite bathroom and is thoughtfully split from the other two guest bedrooms, offering added privacy and convenience. The home is filled with energy-efficient upgrades, including Energy Star qualified windows, sunscreens, and Low E windows, ensuring both comfort and sustainability. A modern smart home system features smart outlets, a thermostat, doorbell, and cameras covering all sides of the home for added convenience and security. The energy-efficient HVAC system, fully upgraded in 2015 with a recent overhaul in 2023, ensures year-round comfort. The property also offers a solar power system, reducing energy costs and promoting eco-friendly living. Additional perks include an owned water softener and drinking water filter systems. The entertainer's dream backyard features a spacious covered patio, built-in BBQ, fire pit, an above-ground spa, and a sparkling private pool with a swim-up bar, water features, and a Baja step, perfect for hosting or enjoying warm Arizona summers. A sunken, covered gazebo adds even more comfortable outdoor living space, providing a shaded retreat for relaxation or entertaining. The backyard also includes artificial grass and a putting green for added fun, along with a huge storage shed for convenient extra storage. RV enthusiasts will appreciate the RV parking space with a double RV gate, and the three-car garage, which is equipped with 220-volt outlets and is temperature controlled. With 9-ft flat ceilings, no interior steps, and picturesque mountain views from both the front and back, this home exudes comfort and sophistication. Located in a gated community with a playground and walking paths. This is a rare opportunity to own a home that offers privacy, luxury and energy efficiency in an unbeatable location.
$899,000
9827 W KEYSER Drive Peoria, AZ 85383
- Type:
- Single Family
- Sq.Ft.:
- 4,177
- Status:
- Active
- Beds:
- 5
- Lot size:
- 0.49 Acres
- Year built:
- 2004
- Baths:
- 4.00
- MLS#:
- 6773517
ADDITIONAL INFORMATION
This wonderful home is located in the highly sought after subdivision of Pleasant Valley. Every box can be checked on this home. Vaulted ceilings greet you as you enter into the traditional formal living and dining areas. Beyond that is the large Chef's kitchen with extended cabinets, granite counter tops, stainless appliances and an island. Also room for the family table. This looks into the large family room with a fireplace. The home has 2 masters, one on the first level. The upper level ensuite has a sitting room, fireplace, and a large soaking tub. The backyard is a virtual oasis with pool, spa, gazebo and patio. Just stunning. 3 car garage is also featured.
$666,080
27247 N 73RD Lane Peoria, AZ 85383
- Type:
- Single Family
- Sq.Ft.:
- 2,084
- Status:
- Active
- Beds:
- 4
- Lot size:
- 0.14 Acres
- Year built:
- 2024
- Baths:
- 3.00
- MLS#:
- 6774082
ADDITIONAL INFORMATION
Corner lot with no back neighbor and scenic views! Ready now! Experience the charm of Aloravita, nestled within the scenic mountains of Peoria. This community boasts breathtaking views and is conveniently located minutes away from shopping, dining, hiking trails and more! Our popular 'Tamarron' floorplan features 4 full bedrooms with a study, 3 bathrooms, 2 Car-Garage and a private yard with views! Designer selected finish includes White Cabinetry, Quartz Kitchen Countertops, Wood Like Tile Throughout, and Plush Carpet in all the bedrooms. This beautiful home will have it all including 8' doors, Gourmet Gas Kitchen, Smudge Proof Stainless Steel Appliances, Blinds, Pre-Plumb for Soft Water, and Smart Home Technology. Photos of model home, options may vary-home is finishing final touches*
$1,580,000
7205 W FALLEN LEAF Lane Peoria, AZ 85383
- Type:
- Single Family
- Sq.Ft.:
- 3,808
- Status:
- Active
- Beds:
- 5
- Lot size:
- 1.03 Acres
- Year built:
- 2014
- Baths:
- 5.00
- MLS#:
- 6774023
ADDITIONAL INFORMATION
***ESTATES at HAPPY VALLEY*** Welcome to elegance and tranquility with this 3,803-sq ft home nestled in an exclusive gated community. Set on a generous acre, this property boasts 5 spacious bedrooms and 4.5 baths, offering ample space for family living and entertaining guests. Gourmet Kitchen with granite countertops and oversized Granite island that can seat up to six, 5 burner gas stove, dble wall ovens, built in microwave, dishwasher, x-large walk-in pantry ensures storage for all your needs and a 4-car garage for your vehicles and toys. *HOA does allow for ALL your toys; RV's, boats and the Lot still allows room to build an RV garage and/or Casita . A custom-designed 3-hole mini golf course, perfect for practicing your swing or hosting friendly competitions with family and friends. Feel yourself basking in the sun by your very own 850-sq ft heated swimming pool, where cascading waterfalls, arching jets, surrounding mature Palm trees and 4 towering pillars supporting gas fire pots create a breathtaking backdrop for relaxation. The splash deck invites you to host summer gatherings and enjoy endless fun in the sun. The U-shaped travertine island, equipped with a gas line for BBQ, is perfect for outdoor entertaining. With its own electric breaker for lights and outlets, you'll have everything you need for unforgettable gatherings under the stars. Located in North Peoria with easy and equal distance to I-17, Loop 101 and the Loop 303 Don't miss the opportunity to own this piece of paradise.

Information deemed reliable but not guaranteed. Copyright 2024 Arizona Regional Multiple Listing Service, Inc. All rights reserved. The ARMLS logo indicates a property listed by a real estate brokerage other than this broker. All information should be verified by the recipient and none is guaranteed as accurate by ARMLS.
Peoria Real Estate
The median home value in Peoria, AZ is $441,400. This is lower than the county median home value of $456,600. The national median home value is $338,100. The average price of homes sold in Peoria, AZ is $441,400. Approximately 69.65% of Peoria homes are owned, compared to 23.19% rented, while 7.16% are vacant. Peoria real estate listings include condos, townhomes, and single family homes for sale. Commercial properties are also available. If you see a property you’re interested in, contact a Peoria real estate agent to arrange a tour today!
Peoria, Arizona 85383 has a population of 187,733. Peoria 85383 is less family-centric than the surrounding county with 31.04% of the households containing married families with children. The county average for households married with children is 31.17%.
The median household income in Peoria, Arizona 85383 is $81,017. The median household income for the surrounding county is $72,944 compared to the national median of $69,021. The median age of people living in Peoria 85383 is 40.8 years.
Peoria Weather
The average high temperature in July is 105.3 degrees, with an average low temperature in January of 43 degrees. The average rainfall is approximately 9.5 inches per year, with 0.1 inches of snow per year.
