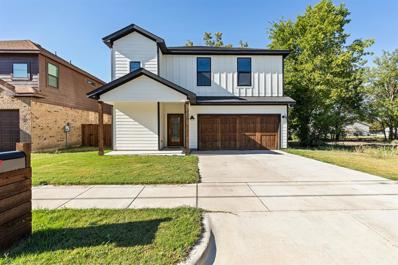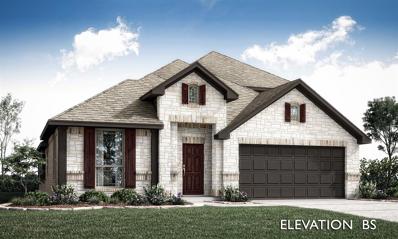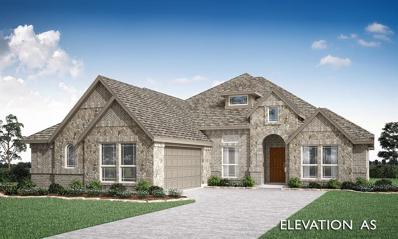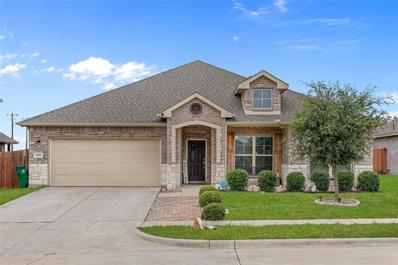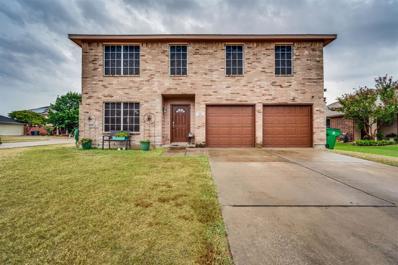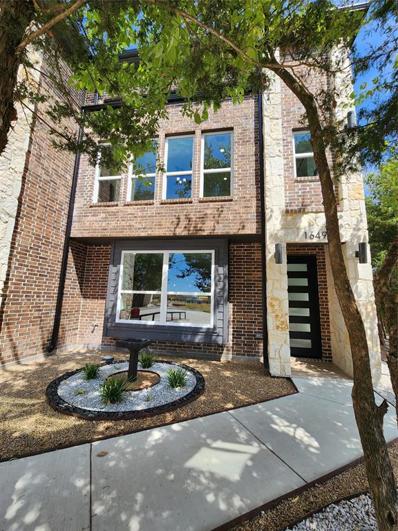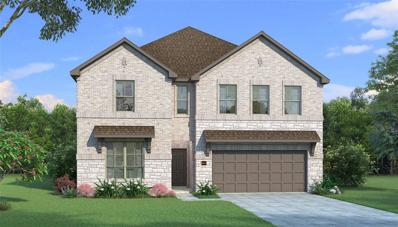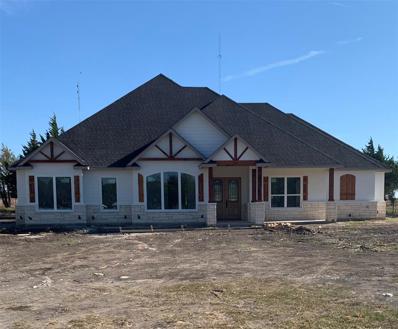Waxahachie TX Homes for Sale
- Type:
- Single Family
- Sq.Ft.:
- 1,901
- Status:
- Active
- Beds:
- 3
- Lot size:
- 0.09 Acres
- Year built:
- 2021
- Baths:
- 3.00
- MLS#:
- 20719732
- Subdivision:
- Highland Park
ADDITIONAL INFORMATION
Welcome to a charming new listing in the heart of Waxahachie. Built in 2021, this move-in-ready home has had only one owner. The exterior showcases modern farmhouse charm with white siding and black iron accents. Inside, soaring ceilings and a staircase lead to the second floor. The main level offers an open-concept living, kitchen, and dining area. The kitchen boasts modern lines, white countertops, and a grey tile backsplash. A half bath is conveniently located on the first floor. Upstairs, you'll find a versatile open area, two spacious bedrooms, and a shared hallway bath. The master suite includes dual vanities, a separate shower, a stand-alone tub, and a walk-in closet. The fenced backyard provides a private outdoor space. Owner financing available!
- Type:
- Single Family-Detached
- Sq.Ft.:
- 1,901
- Status:
- Active
- Beds:
- 3
- Lot size:
- 0.09 Acres
- Year built:
- 2021
- Baths:
- 3.00
- MLS#:
- 225302
- Subdivision:
- Highland
ADDITIONAL INFORMATION
Welcome to a charming new listing in the heart of Waxahachie. Built in 2021, this move-in-ready home has had only one owner. The exterior showcases modern farmhouse charm with white siding and black iron accents. Inside, soaring ceilings and a staircase lead to the second floor. The main level offers an open-concept living, kitchen, and dining area. The kitchen boasts modern lines, white countertops, and a grey tile backsplash. A half bath is conveniently located on the first floor. Upstairs, you'll find a versatile open area, two spacious bedrooms, and a shared hallway bath. The master suite includes dual vanities, a separate shower, a stand-alone tub, and a walk-in closet. The fenced backyard provides a private outdoor space. Owner financing available!
- Type:
- Single Family
- Sq.Ft.:
- 3,887
- Status:
- Active
- Beds:
- 5
- Lot size:
- 1.03 Acres
- Year built:
- 2024
- Baths:
- 5.00
- MLS#:
- 20724029
- Subdivision:
- Bob White Ests Ph 2
ADDITIONAL INFORMATION
$15,000 BUILDER CREDIT towards Closing Cost or Rate Buy-Down. $12,000 Towards Media Center Upgrade and Refrigerator Credit. New Construction home sitting on just over 1 Acre. This home features 12 foot sliding doors opening up to your massive backyard and patio, soaring 20 foot ceiling flows seamlessly with the kitchen & living area. The kitchen comes equipped with stainless steel appliances, waterfall island, quartz countertops and shaker style cabinets. A large Primary suite on the 1st floor with spacious bathroom, stand up shower and soaking tub. Upstairs you have a 2nd living area with wet bar, 4 bedrooms and a bonus media room perfect for movie nights. Zoned for Waxahachie ISD and free from city taxes
- Type:
- Single Family
- Sq.Ft.:
- 2,997
- Status:
- Active
- Beds:
- 3
- Lot size:
- 0.17 Acres
- Year built:
- 2024
- Baths:
- 3.00
- MLS#:
- 20725476
- Subdivision:
- The Oasis At North Grove 60-70
ADDITIONAL INFORMATION
NEW! NEVER LIVED IN! December 2024 Completion! Our loved Carolina II plan offers 3 bedrooms and 2 baths on the first floor, along with a spacious second floor featuring a roomy Game Room, Media Room and Bath 3. This homeâs timeless design includes a rotunda foyer, large windows that fill rooms with natural light, a study room with glass French doors, Formal Dining, and an open-concept Family Room with a Stone-to-Ceiling fireplace with a cedar mantel. Beautiful wood floors adorn high-traffic areas, complemented by stunning Quartz surfaces throughout. Deluxe Kitchen boasts custom cabinets, built-in SS appliances, a spacious island with sink, and pot & pan drawers. Adjacent Breakfast Nook w buffet for easy dining. Additional highlights include an 8' front door, window seats, an extended back patio, exterior lighting, a 2.5-car garage with extra storage space, on an interior lot. Call Bloomfield at Oasis at North Grove in Waxahachie today to learn more about making this dream home yours!
- Type:
- Single Family
- Sq.Ft.:
- 2,458
- Status:
- Active
- Beds:
- 4
- Lot size:
- 0.17 Acres
- Year built:
- 2024
- Baths:
- 3.00
- MLS#:
- 20725434
- Subdivision:
- The Oasis At North Grove 60-70
ADDITIONAL INFORMATION
NEW! NEVER LIVED IN! Est Dec completion. Luxurious Cypress II plan that seamlessly blends craftsmanship & elegance with 4 bedrooms and 3 baths. Enter through the 8' front door to find a spacious interior featuring a Study with glass French doors. The Family Room flows into a Deluxe Kitchen adorned with custom cabinets, sparkling Quartz countertops, Island sink in white, and built-in SS appliances. This home boasts wood-look tile floors, throughout and large picture windows to fill room with natural light. Thoughtfully designed for convenience, it offers ample storage with a walk-in pantry, large closets, and a buffet at the Breakfast Nook. Outside, enjoy a fully bricked front porch, blinds, lighting, cedar garage doors; and an interior lot with complete landscaping, sod, sprinkler system, and fencing. Upstairs discover a versatile Game Room, private bedroom, and full bath making it perfect for guests or growing families. Call or visit our model to learn more about this plan!
- Type:
- Single Family
- Sq.Ft.:
- 2,260
- Status:
- Active
- Beds:
- 3
- Lot size:
- 0.19 Acres
- Year built:
- 2024
- Baths:
- 3.00
- MLS#:
- 20725326
- Subdivision:
- The Oasis At North Grove 60-70
ADDITIONAL INFORMATION
NEW! NEVER LIVED IN. November Finish! Experience the perfect blend of contemporary luxury & classic charm with Bloomfield's Rockcress plan, located in a thoughtfully designed community! Featuring 3 bedrooms, 2.5 baths, Formal Dining Room, and a J-swing garage. Inside, you'll be greeted by wood floors, a sleek tile fireplace, and a bright Deluxe Kitchen with SS appliances, convenient pot and pan drawers, an island with a sink, quartz countertops, and a generous pantry. The Family Room boasts picture windows that open to a large covered back patio, while the dining area includes cozy window seating. The expansive Primary Suite, located at the back of the home for added privacy, features a luxurious 5-piece bath. A spacious Laundry Room is located near garage. The home's exterior is enhanced by custom touches such as an 8-foot front door, exterior lighting, blinds, and cedar garage doors. This home is a must-seeâcontact or visit Bloomfield Homes at Oasis at North Grove in Waxahachie!
- Type:
- Single Family
- Sq.Ft.:
- 2,762
- Status:
- Active
- Beds:
- 4
- Lot size:
- 1 Acres
- Year built:
- 2024
- Baths:
- 3.00
- MLS#:
- 20724656
- Subdivision:
- Springside Estates
ADDITIONAL INFORMATION
NEW JOHN HOUSTON HOME IN SPRINGSIDE ESTATES IN WAXAHACHIE ISD. Four bedrooms, three full baths, study, seperate flex room and a master bedroom with two closets. Lots of modern design touches that make this home light and bright. READY IN NOVEMBER
- Type:
- Single Family
- Sq.Ft.:
- 1,268
- Status:
- Active
- Beds:
- 3
- Lot size:
- 0.12 Acres
- Year built:
- 2003
- Baths:
- 2.00
- MLS#:
- 20720589
- Subdivision:
- Town - Waxahachie
ADDITIONAL INFORMATION
This charming 3 bedroom, 2 bathroom home is located in a. well established neighborhood just minutes from Downtown Waxahachie. This property has been well-maintained, offering a warm and inviting atmosphere. The AC unit is 3 years old as well as the fence. Inside, you will find spacious bedrooms, a cozy living area, and a kitchen perfect for family meals. The home's convenient location offers easy access to local shops, dining, and school, making it an ideal choice for families or anyone seeking a peaceful community. Don't miss the opportunity to make this delightful house your new home. Buyer to pay for survey. Buyer and Buyer Agent to verify all information. Buyer fell through at no fault of seller.
- Type:
- Single Family
- Sq.Ft.:
- 1,628
- Status:
- Active
- Beds:
- 3
- Lot size:
- 0.17 Acres
- Year built:
- 2003
- Baths:
- 2.00
- MLS#:
- 20722811
- Subdivision:
- River Oaks #4
ADDITIONAL INFORMATION
Want to feel like every day is a VACAY? Don't miss out on this amazing home with a back yard pool. Home with a comfy country feel in its decor. Open concept gives you the space to entertain. Owner has made improvements and kept property in great condition. Close to hwy 287 make it easy to commute to and from work. Move in ready! Furniture will be moved out soon.
- Type:
- Single Family
- Sq.Ft.:
- 2,242
- Status:
- Active
- Beds:
- 3
- Lot size:
- 0.78 Acres
- Year built:
- 1983
- Baths:
- 2.00
- MLS#:
- 20721887
- Subdivision:
- Sanger Creek
ADDITIONAL INFORMATION
Check out this charming 3-2 ranch style home sitting proud on a spacious .77 acre corner lot. This home is packed with character & bursting with potential! Spacious living area with fireplace, perfect for family gatherings or cozy evenings by the fire. The enclosed garage offers versatile space; transform it into a play room for kids or grandkids, a homeschool haven, your very own gym, or a fun game room. There's also a home office waiting for you! Cook up a storm in the galley kitchen that has great counter & cabinet space. Fenced back yard is ideal for pets, parties, or star gazing! Storage shed. This older home boasts plenty of character with no pesky HOA & the freedom of living outside the city limits.
$649,900
141 Crosswind Waxahachie, TX 75167
- Type:
- Single Family
- Sq.Ft.:
- 3,105
- Status:
- Active
- Beds:
- 4
- Lot size:
- 1.13 Acres
- Year built:
- 2020
- Baths:
- 3.00
- MLS#:
- 20721391
- Subdivision:
- Pioneer Point Ph 3 & 4
ADDITIONAL INFORMATION
141 Crosswind Dr, Waxahachie, TX 75167 4 Beds 3 Baths 3,105 Sq Ft This gorgeous 4-bedroom, 3-bath home offers 3,105 sq. ft. of spacious living with modern touches throughout. The open-concept kitchen features eye-catching granite countertops and plenty of natural light throughout. With 2 living areas and a formal dining room, itâ??s perfect for entertaining. Step outside to the beautiful backyard, complete with a crystal-clear pool and a cozy pergola with TV hookup, creating the ultimate outdoor retreat. Located in a peaceful neighborhood near schools, parks, and shopping. Realtors, show your buyers this stunning home today!
- Type:
- Single Family
- Sq.Ft.:
- 2,128
- Status:
- Active
- Beds:
- 4
- Lot size:
- 0.18 Acres
- Year built:
- 2019
- Baths:
- 2.00
- MLS#:
- 20719257
- Subdivision:
- Camden Park Ph 2
ADDITIONAL INFORMATION
Welcome to this charming 4-bedroom, 2-bathroom home, boasting an inviting open-concept kitchen perfect for modern living. The spacious living areas are ideal for entertaining, and the generous backyard features a lovely patio where you can unwind and enjoy outdoor relaxation. Nestled in a highly sought-after neighborhood, this home offers comfort, convenience, and a great sense of community. With only one owner since its construction, this well-maintained property is ready for its next chapter. Plus, a 2-car garage provides ample parking and storage space. Donât miss out on this fantastic opportunity!
- Type:
- Single Family
- Sq.Ft.:
- 2,375
- Status:
- Active
- Beds:
- 3
- Lot size:
- 0.17 Acres
- Year built:
- 2021
- Baths:
- 2.00
- MLS#:
- 20718626
- Subdivision:
- Buffalo Rdg Ph 5
ADDITIONAL INFORMATION
This beautifully upgraded John Houston Home is one to see! 3 bedrooms, 2 bathrooms, plus an office, open concept floor plan with tile surround fireplace, upgraded pendant lighting in kitchen, granite countertops, white cabinets, island bar, walk in pantry, coffee station, custom tile in laundry room, stainless steel appliances, hardwood floors, and HUGE walk-in closets in each bedroom. Additional upgrades include extended covered patio, extended primary bedroom including bay windows, garden tub, bench in shower, permanent exterior lighting installed for holiday features or security lighting. The quantity of windows provides the perfect amount of natural lighting throughout the year. A community park and pool are conveniently located at the front of the neighborhood, and this lovely home is located just minutes from downtown Waxahachie where you can visit local small business boutiques, coffee shops, and restaurants. Waxahachie is calling your name. Come visit today
- Type:
- Single Family
- Sq.Ft.:
- 2,973
- Status:
- Active
- Beds:
- 4
- Lot size:
- 0.21 Acres
- Year built:
- 2007
- Baths:
- 2.00
- MLS#:
- 20719590
- Subdivision:
- Mustang Creek Ph I
ADDITIONAL INFORMATION
NO HOA! NEW ROOF! on a large corner lot in highly sought after WISD! 4 bedroom 2 bath with flex space upstairs to be used as another living room, game room, study room etc. Plenty of space for the family and friends for every family occasion. Living room has a fireplace. Outside recently painted along with the garage doors and wood replaced on chimney. New flooring in primary bath & 2nd bath with new fixtures. New back door. Easy access to schools, shopping & highways.
- Type:
- Single Family
- Sq.Ft.:
- 2,244
- Status:
- Active
- Beds:
- 4
- Lot size:
- 0.2 Acres
- Year built:
- 2019
- Baths:
- 2.00
- MLS#:
- 20719316
- Subdivision:
- Park Place Ph 3
ADDITIONAL INFORMATION
This stunning 4-bedroom, 2-bathroom home, built in 2019 by Lilliana Custom Homes, offers the perfect blend of style and functionality. With its spacious 2,244 square feet of living space, you'll find ample room for comfortable living and entertaining. Enjoy the flow of natural light and spaciousness in the open-concept living area. The well-equipped kitchen features sleek appliances and plenty of counter space. Retreat to the four generously sized bedrooms, each offering a peaceful sanctuary with brand new carpet in living room. Relax in the two modern bathrooms, featuring stylish fixtures and finishes. Located in a desirable neighborhood in Waxahachie, this home offers easy access to schools, shopping, and dining. Don't miss this opportunity to make this beautiful property your own!
- Type:
- Single Family
- Sq.Ft.:
- 2,988
- Status:
- Active
- Beds:
- 4
- Lot size:
- 0.22 Acres
- Year built:
- 2005
- Baths:
- 3.00
- MLS#:
- 20718708
- Subdivision:
- Garden Valley Ranch Ph I
ADDITIONAL INFORMATION
Welcome to 116 Valley Ranch Ct in Waxahachie. This well kept 4 bedroom 2 and a half Bathroom house will make your want to move right in. This beautiful 2 story home sits on a corner lot with a large yard and mature trees for an amazing curb appeal. As you are relaxing on the front porch, you can enjoy the view of the small lake across the street. As you walk inside this home you will notice the beautiful wood like flooring mostly throughout the first level of home. You are going to love the decorative lighting and chandeliers that makes this home even more appealing. As you make your way into the kitchen your will notice the bright white quartz countertops with beautifully painted white cabinetry and white subway tile backsplash. You will also love that the primary suite in located on the first level. As you continue your way upstairs you will notice the extra living room space along with 3 other bedrooms and a full bathroom. Let's get you scheduled for a tour of this amazing home.
- Type:
- Single Family
- Sq.Ft.:
- 2,802
- Status:
- Active
- Beds:
- 4
- Lot size:
- 1.01 Acres
- Year built:
- 2024
- Baths:
- 3.00
- MLS#:
- 20713263
- Subdivision:
- Bison Meadows
ADDITIONAL INFORMATION
New Bison Meadows community with low county taxes! Country living close to the city. The Quartz plan on this acre lot features the highly desired white brick farmhouse style exterior w front porch, 4 bedrooms, 3 bathrooms, study, game room, & 3 car garage! Open layout gourmet kitchen has an island, custom cabinets w pull-outs for spices & pots, upgraded quartz counter tops, pantry w glass door, & stainless steel appliances overlooks the dining & large living room with fireplace. Study with glass French doors open to the foyer. Hardwood flooring in main living spaces. Main bedroom features an ensuite bathroom with dual sinks, water closet, garden soaking tub, walk-through shower, & roomy WIC. 3 generous bedrooms share 2 full bathrooms and a game room! Spacious laundry room w door to main bedroom closet. Covered front porch for relaxing and enlarged rear covered patio overlooks the acre lot. Each Lillian Home is Energy Efficient w Spray Foam Insulation!
- Type:
- Townhouse
- Sq.Ft.:
- 2,080
- Status:
- Active
- Beds:
- 3
- Lot size:
- 0.13 Acres
- Year built:
- 2023
- Baths:
- 3.00
- MLS#:
- 20716269
- Subdivision:
- Creekwood Townhomes
ADDITIONAL INFORMATION
is a beautiful modern townhome nestled among the tall trees in the country but only a 3-minute drive into downtown Waxahachie businesses, shopping and dining places. Located right off of Hwy 287 with easy access on and off freeway in the Creekwood gated community. The landscaping is low maintenance and elegant dusk-to-dawn light scaping throughout the trees and on the buildings. This modern townhome is unique (the designers never duplicate a design) you have a completely custom design. Upscale end unit, lots of windows, quartz countertops, designer lighting & fixtures, luxurious Master Bedroom suite with sitting area and private covered lanai, beautiful oak hard wood floor 2nd level and ceramic tile 1st level. This sunny townhome has a nice covered tiled patio with grass in the back yard and the side yard is rocked for water conservation.
- Type:
- Single Family
- Sq.Ft.:
- 2,323
- Status:
- Active
- Beds:
- 4
- Lot size:
- 0.19 Acres
- Year built:
- 2024
- Baths:
- 3.00
- MLS#:
- 20715876
- Subdivision:
- Sheppard'S Place
ADDITIONAL INFORMATION
MLS# 20715876 - Built by HistoryMaker Homes - Ready Now! ~ Welcome to 416 Daybreak Dr., the Olive III! This stunning one-story residence boasts 4 bedrooms, three bathrooms, and a dedicated study perfect for remote work or a home library. The open floor plan is highlighted by luxury vinyl wood plank flooring, with cozy carpet in the bedrooms. The primary suite is a true retreat with an oversized closet, separate tub, and shower. The heart of the home is the gourmet kitchen, featuring beautiful cabinets, quartz countertops, a stylish backsplash, and elegant pendant lighting over a large island. With a 2.5 car garage, this home has it all!
- Type:
- Single Family
- Sq.Ft.:
- 3,145
- Status:
- Active
- Beds:
- 4
- Lot size:
- 0.17 Acres
- Year built:
- 2024
- Baths:
- 3.00
- MLS#:
- 20715765
- Subdivision:
- Sheppard's Place
ADDITIONAL INFORMATION
MLS# 20715765 - Built by HistoryMaker Homes - November completion! ~ Welcome to 2389 Rams Horn, the Hawthorn. This stunning 4-bedroom, 3-bathroom home features 10-foot ceilings, 8-foot doors, and luxurious vinyl wood plank flooring throughout the first floor. The gourmet kitchen boasts beautiful cabinetry, quartz countertops, and an arctic white herringbone backsplash. The primary suite offers two closets, a separate tub and shower, and a retreat-like ambiance. Downstairs, you'll find two full bedrooms, two bathrooms, and a study. Upstairs, enjoy a spacious game room and media room. The extended patio offers privacy with no neighbors behind youâperfect for entertaining and with a 2.5 car garage for extra storage. Don't miss out!
- Type:
- Single Family
- Sq.Ft.:
- 2,609
- Status:
- Active
- Beds:
- 4
- Lot size:
- 1.34 Acres
- Year built:
- 2024
- Baths:
- 3.00
- MLS#:
- 20703369
- Subdivision:
- Chanteuse Manor
ADDITIONAL INFORMATION
This new construction is off Robnett Road on 1.338 acres. Estimated completion date is November 2024. This will be a 4 bedroom, 2.5 bath 2,609 square ft home with a 2 car garage. This home has a huge primary suite, walk in closets, office, porch area, and many more options. NO HOA. Property located in Ellis County. Water provider is Rockett SUD.
- Type:
- Single Family
- Sq.Ft.:
- 2,391
- Status:
- Active
- Beds:
- 4
- Lot size:
- 1.49 Acres
- Year built:
- 2024
- Baths:
- 3.00
- MLS#:
- 20703379
- Subdivision:
- Chanteuse Manor
ADDITIONAL INFORMATION
This new construction is off Robnett Road on 1.487 acres. Estimated completion date is November 2024. This will be a 4 bedroom, 2.5 bath 2,391 square ft home with a 2car garage. This home has a huge primary suite, walk in closets, office, porch area, and many more options. NO HOA. Property located in Ellis County. Water is provided by Rockett SUD.
- Type:
- Single Family
- Sq.Ft.:
- 3,843
- Status:
- Active
- Beds:
- 4
- Lot size:
- 1 Acres
- Year built:
- 2020
- Baths:
- 4.00
- MLS#:
- 20713364
- Subdivision:
- Homestead Estates
ADDITIONAL INFORMATION
Welcome Home! This beautiful custom home, nestled on an acre has so much to offer! You will find the feeling of country living but also have the convenience of being blocks away from downtown Waxahachie. Hand-scraped hardwood floors, electric smart shades, gorgeous granite countertops, and a pot filler are just a few of the upgrades this home has to offer. The large front office with closet could also be used as a bedroom downstairs. Primary bath features a beautiful garden tub, separate shower, and huge walk in closet that is connected to the laundry room! Upstairs media room is wired for speakers and the extra space even allows for additional living or even a pool table and the half bath is perfect for guests. 2 bedrooms upstairs with Jack and Jill bath complete the amazing upstairs space! The lush landscaping and huge outdoor space is one of a kind and with NO HOA there are so many options. This home really does have it all. Do not wait to see this one, it will not last long!
$769,990
65 Hunter Pass Waxahachie, TX 75165
Open House:
Thursday, 12/26 12:00-5:00PM
- Type:
- Single Family
- Sq.Ft.:
- 3,232
- Status:
- Active
- Beds:
- 4
- Year built:
- 2024
- Baths:
- 4.00
- MLS#:
- 20713662
- Subdivision:
- Lakeway Estates
ADDITIONAL INFORMATION
MLS# 20713662 - Built by Chesmar Homes - Ready Now! ~ Our Bordeaux floorplan features 4 bedrooms, 3.5 baths, a study, outdoor living area, and a 3-car garage with 8ft garage doors. As you enter the family room, you are greeted with 14 ft vaulted ceilings, a gas fireplace and a 3-panel sliding glass door leading to an oversized rear patio including a second fireplace to wow your guests! The primary suite offers expansive bay windows, dual vanities, a free-standing tub, and a large walk-in shower complimented with a rain showerhead. As you enter the kitchen you also have high end Café appliances including a gas cooktop, pot filler and a double oven with an interconnected app. It also consist of solid core 8ft doors and engineered hard wood throughout the home. November Completion.
- Type:
- Single Family
- Sq.Ft.:
- 2,978
- Status:
- Active
- Beds:
- 4
- Lot size:
- 1.05 Acres
- Year built:
- 2024
- Baths:
- 4.00
- MLS#:
- 20712108
- Subdivision:
- Estates Of Hidden Creek
ADDITIONAL INFORMATION
$5,000 in flex incentives. These dollars can be used towards fencing, sod, or rate buy down. Crafted by Sonoma Ridge Homes, this stunning transitional home sits in Estates of Hidden Creek. The home offers 4 bedrooms and 3.5 bathrooms with a design that exudes modern luxury and timeless elegance. Upon entering, you'll be greeted by 12 ft ceilings and an abundance of natural light that illuminates the open living spaces. The 33x21 great room, featuring a cozy fireplace, effortlessly connects to the patio, offering a seamless blend of indoor and outdoor living. The kitchen is an open layout with quartz countertops and features custom white oak cabinets that balance style with functionality. The spacious pantry includes custom built-ins which provides ample storage. The vaulted ceilings make the primary suite a true sanctuary and its expansive layout offers both comfort and luxury. Set on over an acre with mature trees, this home provides a serene escape perfect for relaxation and entertainment. Create family memories here! Home was completed on October 31st 2024.

The data relating to real estate for sale on this web site comes in part from the Broker Reciprocity Program of the NTREIS Multiple Listing Service. Real estate listings held by brokerage firms other than this broker are marked with the Broker Reciprocity logo and detailed information about them includes the name of the listing brokers. ©2024 North Texas Real Estate Information Systems
Waxahachie Real Estate
The median home value in Waxahachie, TX is $326,700. This is lower than the county median home value of $338,700. The national median home value is $338,100. The average price of homes sold in Waxahachie, TX is $326,700. Approximately 54.4% of Waxahachie homes are owned, compared to 39.33% rented, while 6.27% are vacant. Waxahachie real estate listings include condos, townhomes, and single family homes for sale. Commercial properties are also available. If you see a property you’re interested in, contact a Waxahachie real estate agent to arrange a tour today!
Waxahachie, Texas has a population of 39,815. Waxahachie is less family-centric than the surrounding county with 33.73% of the households containing married families with children. The county average for households married with children is 36.63%.
The median household income in Waxahachie, Texas is $74,789. The median household income for the surrounding county is $85,272 compared to the national median of $69,021. The median age of people living in Waxahachie is 31.5 years.
Waxahachie Weather
The average high temperature in July is 94.7 degrees, with an average low temperature in January of 33.7 degrees. The average rainfall is approximately 39.2 inches per year, with 0.9 inches of snow per year.
