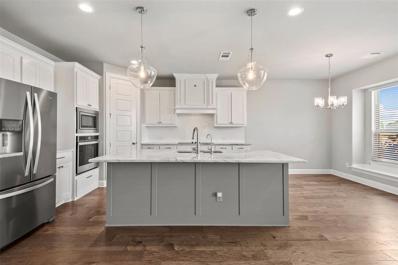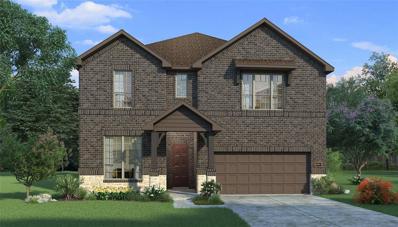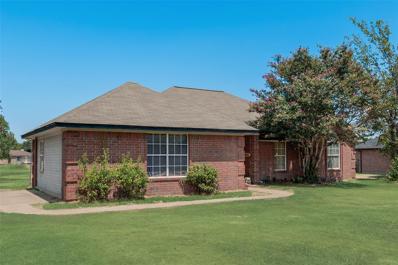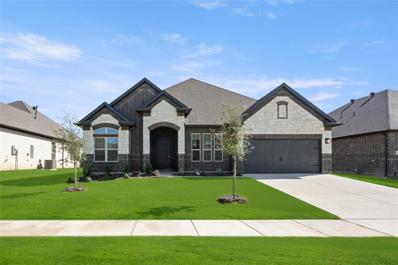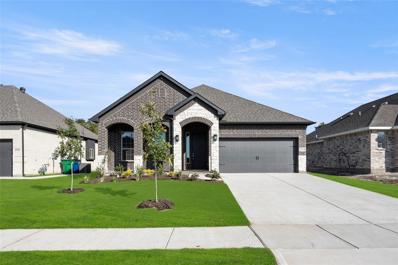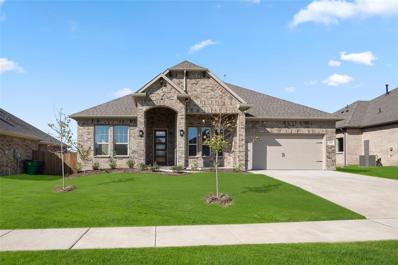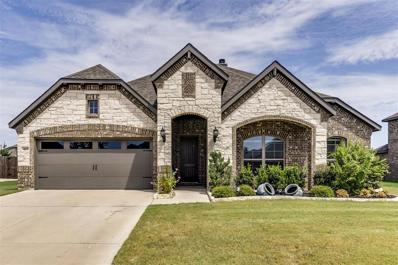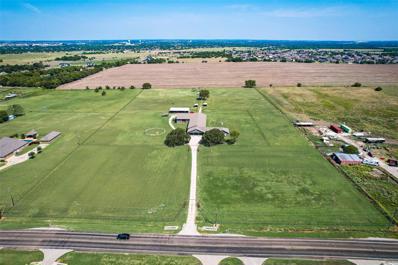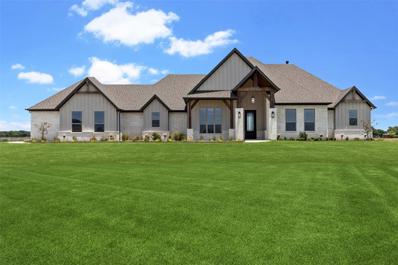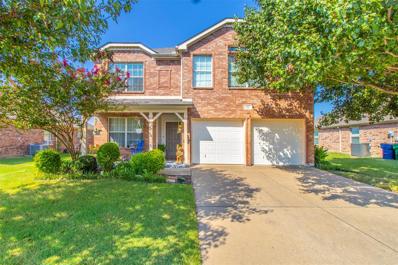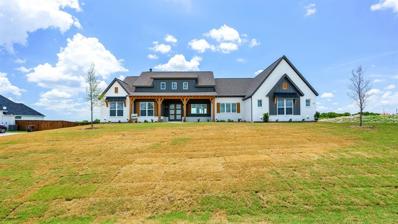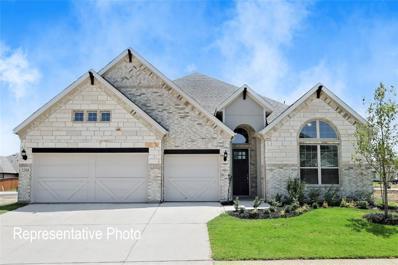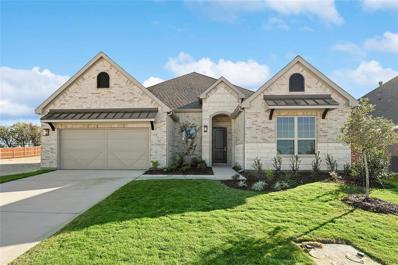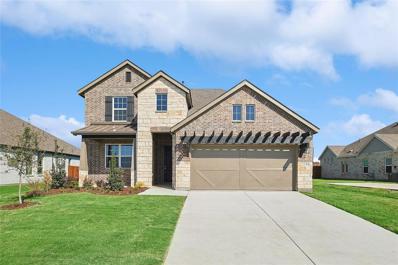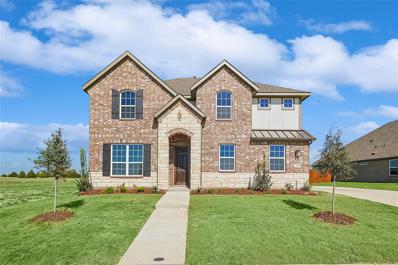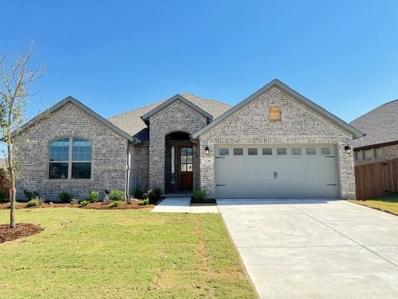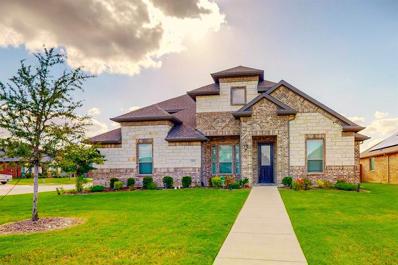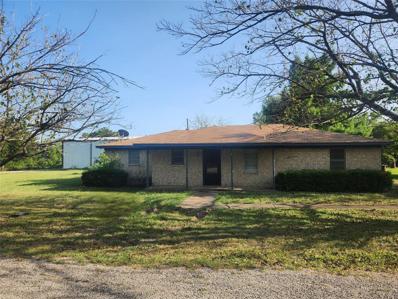Waxahachie TX Homes for Sale
- Type:
- Single Family
- Sq.Ft.:
- 3,274
- Status:
- Active
- Beds:
- 4
- Lot size:
- 1.18 Acres
- Year built:
- 2020
- Baths:
- 3.00
- MLS#:
- 20706712
- Subdivision:
- Pioneer Point Ph 3
ADDITIONAL INFORMATION
WOW!! A RARE FIND, the ONLY TWO-STORY HOME LIKE IT for sale in the COUNTY in this price range! This SPECTACULAR home has soaring 19 ft ceilings with a wall of windows, and sits on a cul-de-sac lot of 1.18 ACRES in Waxahachie's Pioneer Point neighborhood with NO CITY TAXES! Why wait to build when this LIKE-NEW home has it ALL! Wood floors, floor-to-ceiling stone fireplace in the open concept living area, stunning white kitchen, 3 car garage with epoxy floors and oversized driveway. Two bedrooms, office, dining room on first level, second level features two additional bedrooms and game room wired for surround sound. Master suite features vaulted ceilings, remodeled closet, and en-suite with garden tub and oversized shower. Outdoor area features a shed, covered patio, sprinkler system, pergola, & firepit area. Home comes with washer, dryer, refrigerator, water filtration system, Autel EV Charger, & app-controlled lighting system.
- Type:
- Single Family
- Sq.Ft.:
- 3,080
- Status:
- Active
- Beds:
- 5
- Lot size:
- 0.19 Acres
- Year built:
- 2024
- Baths:
- 4.00
- MLS#:
- 20711353
- Subdivision:
- Sheppard's Place
ADDITIONAL INFORMATION
MLS# 20711353 - Built by HistoryMaker Homes - November completion! ~ Welcome 408 Daybreak! This stunning two-story, 5-bedroom, 4-bathroom gem offers spacious living with thoughtful design. Step inside to discover soaring vaulted ceilings in the living room, creating an airy, grand atmosphere. The large game room is perfect for entertainment or fun. The kitchen is a chef's delight, featuring elegant gray cabinets, sleek white quartz countertops, and a crisp white backsplash. Downstairs, you'll find two full bedrooms and 2 bathrooms, including a luxurious master suite with a separate tub, shower, and an expansive walk-in closet. The 2.5-car garage offers ample storage. This home is a perfect blend of style and functionality, ready for you to make unforgettable memories!
- Type:
- Single Family
- Sq.Ft.:
- 2,532
- Status:
- Active
- Beds:
- 4
- Lot size:
- 0.19 Acres
- Year built:
- 2024
- Baths:
- 3.00
- MLS#:
- 20711324
- Subdivision:
- Sheppard'S Place
ADDITIONAL INFORMATION
MLS# 20711324 - Built by HistoryMaker Homes - Ready Now! ~ Welcome to 412 Burrow! This stunning two-story residence offers 4 spacious bedrooms, 3 bathrooms, and a versatile game room perfect for entertainment. The heart of the home is the gourmet kitchen, featuring beautiful eucalyptus-colored cabinets, a sleek white backsplash, and elegant quartz countertops. A large walk-in pantry and a large utility room with ample storage complete the package. The bottom floor boasts luxury vinyl wood planks, with plush carpet in the bedrooms. Cozy up by the fireplace in the expansive living area and enjoy the large covered patio. Plus, enjoy a 2 12 car garage with plenty of storage space. This home is designed for comfort, style, and convenience!!
- Type:
- Single Family
- Sq.Ft.:
- 3,451
- Status:
- Active
- Beds:
- 4
- Lot size:
- 3.21 Acres
- Year built:
- 2015
- Baths:
- 4.00
- MLS#:
- 20709920
- Subdivision:
- Springfield Lakes Ph 1
ADDITIONAL INFORMATION
MOTIVATED SELLER** NEW CARPET AND PAINT - 4 Bedrooms and 3 full bathrooms with a half bath upstairs in the media room or extra living space. Open concept kitchen, living, & dining with concrete floors NEW CARPET IN BEDROOMS, SECOND LIVING AREA AND BONUS ROOM UPSTAIRS, handsome wood burning fireplace, & great counter & cabinet space. A great spot for entertaining, inside or outside. Master suite is spacious with extra-large master bath that boasts split vanities, separate tub & shower. Spare bedroom downstairs has a full bathroom ideal for a mother-in-law suite with an extra living area or workout room, you decide. The additional two bedrooms have a Jack and Jill bath. Awesome back porch with outdoor fireplace facing the pond. 3 car garage fenced back yard & room for a shop and pool. Not far from I-35E or HWY 287 for an easy commute, minutes from shopping, dining, schools & healthcare. Pride of ownership shows here! Shelving in garage and Tv Projectors stay.
$349,999
201 Anita Lane Waxahachie, TX 75165
- Type:
- Single Family
- Sq.Ft.:
- 2,023
- Status:
- Active
- Beds:
- 5
- Lot size:
- 0.71 Acres
- Year built:
- 1992
- Baths:
- 2.00
- MLS#:
- 20707950
- Subdivision:
- High Point Ests-Rev
ADDITIONAL INFORMATION
...Large Family READY! It's tidy & near move-in ready! A total of 5 Bedrooms, split into 3 groups! But first, Roomy Family Gathering around a Wood Burning Fireplace, Dining & Kitchen Full of Cabs-Counters with great line of sight & conversation space. A Private Primary & Ensuite wHis-Hers Closets, Separate Shower, Dual Sinks & Garden Tub. Kids Hall has 2 Bedrooms wStep-In Closets & a 3Pc Guest Bath. Just Off the Kitchen, a Handy Utility Storage Room...and finally a very Well Done Converted Garage includes 2 More Accommodating Sized Bedrooms wWalk-In Closets...and it's all under Central Air-Heat! The A-C-Heat less than 2yrs old, Composition Roof less than 5 yrs old & Aerobic Septic System is less than 10yrs old! Sellers have removed the aged Wood Fence panels, but left the Galvanized Posts for the new fence install! Seeing this one is a must for the big family, OR 2 work from home adults wGrands OR IF you need a Corner Lot for your shop wRV Parking...HERE IT IS! Let's go see it!!!
- Type:
- Single Family
- Sq.Ft.:
- 2,847
- Status:
- Active
- Beds:
- 4
- Lot size:
- 1.14 Acres
- Year built:
- 2018
- Baths:
- 3.00
- MLS#:
- 20709454
- Subdivision:
- Oak Vista Estates Ph 2
ADDITIONAL INFORMATION
Well maintained one owner Lillian Custom Home with tons of updates. This 1 story home has everything you need. sitting on a 1.138 acre lot, 4 bedrooms, 2.5 bathrooms, Formal dining, Covered Patio, 42 in kitchen cabinets, granite, stainless steel appliances. UPDATES include... WORKSHOP GARAGE with electric, SHE SHED air conditioned WOOD FENCE with cement base, Propane tank, Sodded and leveled back yard, Extended driveway, landscaped yard, gutters, solar panels, generator, sprinkler system in front and back, ceramic tile throughout house, gas ovens, stove, fireplace, extend back porch
$489,900
416 Lamb Lane Waxahachie, TX 75167
- Type:
- Single Family
- Sq.Ft.:
- 2,645
- Status:
- Active
- Beds:
- 4
- Lot size:
- 0.21 Acres
- Year built:
- 2024
- Baths:
- 3.00
- MLS#:
- 20710468
- Subdivision:
- Sheppard's Place
ADDITIONAL INFORMATION
MLS# 20710468 - Built by Sandlin Homes - Ready Now! ~ Our Bellaire floor plan with 4 bedrooms, 3 bathrooms, a study, bay windows in the owners bedroom and a covered patio. This home is designed with 3cm quartz countertops, white painted cabinets, green painted cabinets at the island and utility room, carpet, upgraded tile and engineered hardwood, and a tiled fireplace..
- Type:
- Single Family
- Sq.Ft.:
- 2,180
- Status:
- Active
- Beds:
- 4
- Lot size:
- 0.17 Acres
- Year built:
- 2024
- Baths:
- 3.00
- MLS#:
- 20710393
- Subdivision:
- Sheppard's Place
ADDITIONAL INFORMATION
MLS# 20710393 - Built by Sandlin Homes - November completion! ~ Our Brookstone I plan with 4 bedrooms, 3 bathrooms, bay windows in the owners bedroom, and an extended covered patio. This home is designed with 3cm quartz, stained cabinets, carpet, upgraded tile and engineered hardwood flooring, and unique utility room tile!!
$459,900
429 Lamb Lane Waxahachie, TX 75167
- Type:
- Single Family
- Sq.Ft.:
- 2,653
- Status:
- Active
- Beds:
- 4
- Lot size:
- 0.18 Acres
- Year built:
- 2024
- Baths:
- 3.00
- MLS#:
- 20710269
- Subdivision:
- Sheppard's Place
ADDITIONAL INFORMATION
MLS# 20710269 - Built by Sandlin Homes - November completion! ~ Our Bellaire plan with 4 bedrooms, 3 bathrooms, a study, bay windows in the owners bedroom, and a covered patio. This home is designed with quartz countertops, painted cabinets, carpet, upgraded tile and laminate flooring, and a tiled fireplace!!
- Type:
- Single Family
- Sq.Ft.:
- 2,388
- Status:
- Active
- Beds:
- 4
- Lot size:
- 0.25 Acres
- Year built:
- 2020
- Baths:
- 3.00
- MLS#:
- 20708958
- Subdivision:
- Haven Ph 1
ADDITIONAL INFORMATION
Welcome to this 4 bdrm 2.5 bath beautiful home with great curb appeal. Step inside to discover a wide open floor plan that seamlessly connects the living room with fireplace & wood floors to the kitchen, creating an inviting and homey atmosphere. The bright & cheery eat in kitchen has stunning granite countertops, modern cabinets that reach the ceiling and a TX sized island to gather around. The home offers split bdrm layout with 4 generously sized rooms, each designed with comfort in mind. The primary bdrm features a luxurious ensuite bathroom with a double vanity, soaking tub, and a separate walk-in shower. The secondary bdrms are spacious with tall ceilings and share full hall bathroom. Enjoy outdoor living on the covered patio, perfect for entertaining or relaxing with family & friends in the private backyard. Take advantage of all the neighborhood amenities with community pool, 2 playgrounds, & a dog park coming soon. Within 2 min walk to sought after elementary school. MUST SEE
- Type:
- Single Family
- Sq.Ft.:
- 2,039
- Status:
- Active
- Beds:
- 4
- Lot size:
- 0.21 Acres
- Year built:
- 2021
- Baths:
- 2.00
- MLS#:
- 20703768
- Subdivision:
- Arbors 2
ADDITIONAL INFORMATION
STOP THE CAR!!!*THIS LILLIAN CUSTOM HOME IS IN IMACCULATE CONDITION & LIKE NEW!*LOCATED IN THE BACKSIDE OF ARBORS AT WILLOWGROVE SO NOT A TON OF TRAFFIC COMING THROUGH*RETENTION POND IN WALKING DISTANCE*BEAUTIFUL WOOD LOOK PORCELAIN TILE FLOORS*NO NAIL HOLES IN WALLS - OWNER NEVER HUNG ANYTHING*SPACIOUS OPEN FLOOR PLAN PERFECT FOR ENTERTAINING*ELECTRIC FIREPLACE IN LIVING*LARGE GRANITE KITCHEN ISLAND FACING OPEN LIVING SPACE*STAINLESS STEEL APPLIANCES*SPACIOUS PRIMARY BEDROOM BIG ENOUGH FOR A SITTING AREA*ENSUITE PRIMARY BATH WITH DUAL SINKS AND IMPRESSIVE WALK IN CLOSET*SPLIT FLOOR PLAN WITH THREE SECONDARY BEDROOMS LOCATED ON OPPOSITE SIDE OF HOME FOR PRIVACY*CONVENIENT DEDICATED STUDY LOCATED AT FRONT OF HOME FOR HOME OFFICE OR PLAY ROOM FOR THE KIDDOS*LARGE BACKYARD WITH EXTENDED COVERED PATIO AND PRIVACY FENCE PERFECT FOR ENTERTAINING OR ENJOYING COFFEE IN THE MORNING*DONT MISS YOUR OPPORTUNITY TO OWN THIS BEAUTY! SCHEDULE YOUR SHOWING TODAY & SUBMIT YOUR OFFER!
$950,000
4021 Fm 813 Waxahachie, TX 75165
- Type:
- Other
- Sq.Ft.:
- 1,750
- Status:
- Active
- Beds:
- 3
- Lot size:
- 11.5 Acres
- Year built:
- 1999
- Baths:
- 2.00
- MLS#:
- 20700428
- Subdivision:
- A Slayback
ADDITIONAL INFORMATION
Welcome to your dream equestrian property! Nestled on 11.5 pristine acres just outside the city limits of Waxahachie, this exceptional estate offers a rare blend of country living and modern convenience. The property is fully equipped for horse enthusiasts, featuring 10 well-maintained stalls, spacious tack rooms, ample hay storage, an equipment barn, and an electric horse walkerâall surrounded by durable pipe fencing. The 1,750-square-foot home provides comfortable living with plenty of charm, perfect for unwinding after a day spent with your horses. With no known restrictions, this versatile property offers endless possibilities. Whether you're looking to expand your equestrian operations, develop self-storage or warehouse space, or simply enjoy the open land, this property is a unique find that combines opportunity and location.
- Type:
- Single Family
- Sq.Ft.:
- 2,940
- Status:
- Active
- Beds:
- 3
- Lot size:
- 1.3 Acres
- Year built:
- 2024
- Baths:
- 4.00
- MLS#:
- 20681744
- Subdivision:
- Springside Estates
ADDITIONAL INFORMATION
Price reduced for a limited time! Welcome to Springside Estates in Waxahachie ISD! The Modern farmhouse Thorntree plan offers luxury in a private setting on a lg lot! Gorgeous curb appeal w gabled roof, brick path, covered porch, Mahogany door w satin glass, & landscaping. 3 generous bedrooms, 3 full bathrooms, game room, study, grand open living spaces, & a 2 car garage. Ideal layout for entertaining! The massive gourmet kitchen w 42 in white cabinets, pot & pan drawers, upgr backsplash, prep table island w Quartz, & SS appliances overlooks the great room w hardwood floors & 40 in linear fireplace w mantle. Main bedroom features a luxurious ensuite bathroom w dual vanities, soaking tub, walk-thru shower, & WIC that connects to laundry room w decorative tile. Covered patio overlooks the 1.3 acre lot, plenty of space to build a shop, guest house, or pool! Cat 6 wiring, blinds, whole home vacuum included! Each Lillian home is energy efficient w smart home package & spray foam insulation.
- Type:
- Single Family
- Sq.Ft.:
- 3,442
- Status:
- Active
- Beds:
- 4
- Lot size:
- 1 Acres
- Year built:
- 2024
- Baths:
- 3.00
- MLS#:
- 20699329
- Subdivision:
- Ranch At Stone Hill
ADDITIONAL INFORMATION
$5,000 in flex incentives!! These dollars can be used for a buy down, or other items, such as fencing, window coverings, additional sod, appliances, etc. Welcome to this stunning Modified Catalina Signature Series home by Couto Homes, nestled in The Ranch at Stone Hill Subdivision in Waxahachie. This expansive 3,442 sq. ft. residence offers 4 spacious bedrooms, 3 luxurious bathrooms, and a 3-car garage, perfect for modern living. Designed with elegance and functionality in mind, the home features a dedicated study, a versatile game room, and an open floor plan ideal for both relaxation and entertainment. Experience the perfect blend of comfort and style in this exceptional home, crafted with meticulous attention to detail.
- Type:
- Single Family
- Sq.Ft.:
- 2,266
- Status:
- Active
- Beds:
- 3
- Lot size:
- 0.23 Acres
- Year built:
- 2021
- Baths:
- 4.00
- MLS#:
- 20698909
- Subdivision:
- Arbors 2
ADDITIONAL INFORMATION
Welcome to this pristine Lillian custom home, offering 3 bedrooms, 2 full baths, and 2 half baths in the desirable community just minutes from shopping. It features a thoughtful design and top-quality finishes, with the perfect setting for comfortable, modern living. The living area is the focal point of the home, with an open layout that effortlessly connects the living room, dining area, and gourmet kitchen. The kitchen is boasting stunning quartz countertops, a double oven, stainless steel appliances, and abundant cabinet space, making it perfect for hosting. The thoughtfully designed layout places the primary suite on the opposite side of the home from the guest bedrooms, ensuring maximum privacy. The primary suite is your private sanctuary, featuring an en-suite bathroom with dual vanities, a soaking tub, and a separate shower. The two additional bedrooms are generously sized and both have walk in closets.
- Type:
- Single Family
- Sq.Ft.:
- 2,439
- Status:
- Active
- Beds:
- 4
- Lot size:
- 0.17 Acres
- Year built:
- 2006
- Baths:
- 3.00
- MLS#:
- 20695963
- Subdivision:
- Buffalo Ridge Add
ADDITIONAL INFORMATION
This gorgeous home is waiting for you! With an open floor plan, two story, and close proximity to everything in town, this home will check off all your boxes! When you walk in, an open floor plan welcomes you. A designated dining room, kitchen, breakfast area, and living room as well as the primary bedroom all are found on the first floor. Upstairs you will find a family room, three great sized bedrooms and a full bathroom. This neighborhood has a great park and is walking distance from the middle school and sports complex. Restaurants, shops and movie theatre are only a few minutes away.
- Type:
- Single Family
- Sq.Ft.:
- 3,185
- Status:
- Active
- Beds:
- 4
- Lot size:
- 1 Acres
- Year built:
- 2024
- Baths:
- 3.00
- MLS#:
- 20697903
- Subdivision:
- Ranch At Stone Hill
ADDITIONAL INFORMATION
$20k in flex cash available on this home! Call agent for more details. Discover the perfect blend of elegance and modern comfort. This stunning residence is surrounded by private ranches and horses, offering a peaceful retreat just 8 minutes from I-35 and downtown Waxahachie. Home features 4 bedrooms and a large gameroom, providing ample space for family and entertaining.The kitchen is a chef's dream with a large island, and oversized butler's pantry.The owners suite is a true retreat with an oversized master closet and a spa-like en-suite bathroom, offering both comfort and style. Enjoy the huge front and back porches, perfect for relaxing and entertaining while taking in the picturesque views of the surrounding countryside. Home complete and move in ready late october. Photos are of same floorplan but different address
- Type:
- Single Family
- Sq.Ft.:
- 2,900
- Status:
- Active
- Beds:
- 4
- Lot size:
- 0.2 Acres
- Year built:
- 2024
- Baths:
- 3.00
- MLS#:
- 20649431
- Subdivision:
- Ridge Crossing
ADDITIONAL INFORMATION
Villanova floor plan offers 2,900 Sq Ft of living space in this single-story Brightland Home! Step inside from the covered front porch and the foyer with boxed ceilings welcomes you into your home. Wall of windows in the great room and nook provides an abundance of natural light. The kitchen is a chefâs dream with a huge island, upgraded cabinetry, granite countertops and upgraded backsplash. The game room and the owner's suite are tucked away from the front bedrooms and study to provide maximum privacy. A luxurious ownerâs bath boasts a large walk-in shower and drop-in tub, and expansive closet. Ridge Crossing has planned community amenities that residents can enjoy to offer the perfect blend of recreation and relaxation. All within reach of your new home in Waxahachie. Local amenities enrich the living experience at Ridge Crossing, including proximity to a brand-new high school and Downtown Dallas, making it an ideal hub for diverse businesses, retail, and entertainment.
- Type:
- Single Family
- Sq.Ft.:
- 2,750
- Status:
- Active
- Beds:
- 4
- Lot size:
- 0.23 Acres
- Year built:
- 2024
- Baths:
- 3.00
- MLS#:
- 20649388
- Subdivision:
- Ridge Crossing
ADDITIONAL INFORMATION
Stunning New Construction Single Story Brightland Home! The Yale floor plan offersÂ2,750 Sq Ft of living space with 4 Bedrooms, 3 Baths, covered patio and 2-car garage. Entering through the foyer, youâll find the beautiful kitchen that comes equipped with stunning light gray cabinets, a large granite center island that overlooks the great room and a sunny casual dining area. The open-concept great room features a wall of windows overlooking the covered back patio. The owners suite is nestled at the back with private ensuite that flaunts a split vanities, soaking tub, boasting a spacious walk-in closet. Off the foyer, 2 more spacious bedrooms with a lovely full bath to share. Ridge Crossing has planned community amenities that residents can enjoy. Local amenities enrich the living experience at Ridge Crossing, including proximity to a brand-new high school and Downtown Dallas, making it an ideal hub for diverse businesses, retail, and entertainment.
- Type:
- Single Family
- Sq.Ft.:
- 2,487
- Status:
- Active
- Beds:
- 4
- Lot size:
- 0.23 Acres
- Year built:
- 2024
- Baths:
- 3.00
- MLS#:
- 20649613
- Subdivision:
- Ridge Crossing
ADDITIONAL INFORMATION
With 2,487 versatile square feet, the Hickory floorplan has room for everything and everyone! As you enter the home your eyes are directed towards the back of the home that is all windows. As you walk, you'll pass the front bedroom to the open great room and kitchen. Featuring a large island offering a plethora of counter space and storage cabinets, the deluxe kitchen makes for a gorgeous focal point that flows seamlessly into the dining and great room, which has all the space you need for family game nights or all day football tailgating get-togethers. The ownerâs suite leads to a luxurious ownerâs bath with soaking tub and separate shower, and large walk-in closet. Upstairs, you'll find a large game room and three nice size bedrooms with walk in closets. Local amenities enrich the living experience at Ridge Crossing, including proximity to a brand-new high school and Downtown Dallas, making it an ideal hub for diverse businesses, retail, and entertainment.
- Type:
- Single Family
- Sq.Ft.:
- 2,648
- Status:
- Active
- Beds:
- 4
- Lot size:
- 0.23 Acres
- Year built:
- 2024
- Baths:
- 3.00
- MLS#:
- 20649556
- Subdivision:
- Ridge Crossing
ADDITIONAL INFORMATION
Brand New Brightland Homes Magnolia floor plan! The open-concept kitchen has ample storage and counter space, stainless steel appliances, and a corner walk-in pantry. The kitchen includes a center island with double sink, overlooking the great room and casual dining area, with access to the extended covered patio and backyard. Natural light flows through the main living areas & complements all the neutral tones. The owner's suite is nestled at the back of the main level, boasting a grand walk-in closet and beautiful windows overlooking the backyard. Upstairs, you have two bedrooms and a full bath are located just steps from a large game room. Ridge Crossing has planned community amenities that residents can enjoy to offer the perfect blend of recreation and relaxation. Local amenities enrich the living experience at Ridge Crossing, including proximity to a brand-new high school and Downtown Dallas, making it an ideal hub for diverse businesses, retail, and entertainment.
- Type:
- Single Family
- Sq.Ft.:
- 2,597
- Status:
- Active
- Beds:
- 4
- Lot size:
- 0.23 Acres
- Year built:
- 2024
- Baths:
- 3.00
- MLS#:
- 20696232
- Subdivision:
- Oaks Of North Grove
ADDITIONAL INFORMATION
MLS# 20696232 - Built by Chesmar Homes - Ready Now! ~ Embrace the serene outdoors via large windows and back door, which lead to a spacious covered patio. Enjoy the convenience of a gas cooktop, a high-efficiency furnace, a tankless water heater, and plumbing provisions for a barbecue grill. Equipped with 42-inch cabinets, hardware accents, pot and pan drawers, a Dupure water system, push-button garbage disposal seamlessly integrated into a quartz countertop. This kitchen leaves no desire unmet; Included is a generous 13 FT kitchen island providing ample space for cooking and entertaining. The grandeur of the cathedral ceilings in the family room imparts a sense of spaciousness and sophistication. Enjoy a beautiful corner lot in a private cul-de-sac setting. 3-Year Heating and Cooling Guarantee! 10-year Structure Warranty! We love Realtors!
- Type:
- Single Family
- Sq.Ft.:
- 2,644
- Status:
- Active
- Beds:
- 4
- Lot size:
- 0.21 Acres
- Year built:
- 2021
- Baths:
- 3.00
- MLS#:
- 20692539
- Subdivision:
- Arbors 2
ADDITIONAL INFORMATION
Shows like a model home! Stunning Lillian custom home situated on a premium corner lot in a cul-de-sac directly across from the community park. This Smart Home Enhanced and energy-efficient residence features stainless steel appliances and a seamless layout in the common area, highlighted by vaulted ceilings and handsome engineered wood flooring. The split bedroom layout affords privacy while the formal study at the front of the home is ideal for remote work. The homeâs custom-designed closets offer maximum space and an aesthetically pleasing look. The primary suite, with its sitting area, luxurious bathroom, and designer dressing area, provides a true retreat. Upstairs, a large flex room currently serves as a media room but can be adapted to your entertainment needs. The aesthetic kitchen features granite counters, stainless steel appliances, and a large eat-in countertop. The spacious backyard includes a covered porch and a sprinkler system. Don't miss this opportunity!
- Type:
- Single Family
- Sq.Ft.:
- 1,636
- Status:
- Active
- Beds:
- 4
- Lot size:
- 0.8 Acres
- Year built:
- 1977
- Baths:
- 2.00
- MLS#:
- 20692463
- Subdivision:
- I& G N Ry Co
ADDITIONAL INFORMATION
Welcome to this 4-bedroom, 2-bathroom brick home, situated on nearly an acre of land. This spacious residence offers both comfort and convenience, making it an ideal family home. The expansive lot provides plenty of space for outdoor activities and gardening, with beautiful trees, offering shade and a serene atmosphere. A large 40x60 metal building on the property is perfect for use as a workshop, storage, or additional garage space or a space for a home business. The property sits on a corner lot, Inside, you'll find four generously sized bedrooms, two bathrooms are well-appointed, featuring modern fixtures and plenty of storage. Living areas inviting, Kitchen with plenty of counter space, and storage. Conveniently located for commuters, this home offers a close drive to the Dallas-Fort Worth, providing access to the amenities and opportunities of the city. The charming towns of Waxahachie and Ennis are just a 10-minute commute away, offering local shopping, dining.
$349,900
106 Kiowa Lane Waxahachie, TX 75165
- Type:
- Single Family
- Sq.Ft.:
- 2,397
- Status:
- Active
- Beds:
- 4
- Lot size:
- 0.21 Acres
- Year built:
- 1984
- Baths:
- 3.00
- MLS#:
- 20690573
- Subdivision:
- Indian Hills #2
ADDITIONAL INFORMATION
*Convenient & Charming in Indian Hills*UPDATES THROUGHOUT with IN-LAW SUITE!!! A Custom home in the established Indian Hills subdivision is a must-see! The charming gingerbread adorned curb appeal, beautiful turret, an open front porch, and enter to see modern updates and conveniences. The antique front door with authentic glass opens to the beautiful entryway which looks into both the spacious LR with a brick fireplace and the naturally lit formal dining room with a stunning turret ceiling. Lovely stained glass lighting in the foyer and the beveled glass accents in the dining room windows. The open floor plan looks into the updated kitchen with new appliances, soft close cabinets, granite countertops, deep sink with pll dwn faucet, wet bar with sink, and eat-in kit. With NEW floors, fixtures, and paint, this house is move-in ready. The master is updated with a spa-like walk in shwr, and WI closets complimenting the spacious king-sized mstr suite with prvt patio and fenced yard for a lovely mstr retreat. *IN-LAW SUITE WITH SEP ENTRANCE and PRIVATE BATH*

The data relating to real estate for sale on this web site comes in part from the Broker Reciprocity Program of the NTREIS Multiple Listing Service. Real estate listings held by brokerage firms other than this broker are marked with the Broker Reciprocity logo and detailed information about them includes the name of the listing brokers. ©2024 North Texas Real Estate Information Systems
Waxahachie Real Estate
The median home value in Waxahachie, TX is $326,700. This is lower than the county median home value of $338,700. The national median home value is $338,100. The average price of homes sold in Waxahachie, TX is $326,700. Approximately 54.4% of Waxahachie homes are owned, compared to 39.33% rented, while 6.27% are vacant. Waxahachie real estate listings include condos, townhomes, and single family homes for sale. Commercial properties are also available. If you see a property you’re interested in, contact a Waxahachie real estate agent to arrange a tour today!
Waxahachie, Texas has a population of 39,815. Waxahachie is less family-centric than the surrounding county with 33.73% of the households containing married families with children. The county average for households married with children is 36.63%.
The median household income in Waxahachie, Texas is $74,789. The median household income for the surrounding county is $85,272 compared to the national median of $69,021. The median age of people living in Waxahachie is 31.5 years.
Waxahachie Weather
The average high temperature in July is 94.7 degrees, with an average low temperature in January of 33.7 degrees. The average rainfall is approximately 39.2 inches per year, with 0.9 inches of snow per year.
