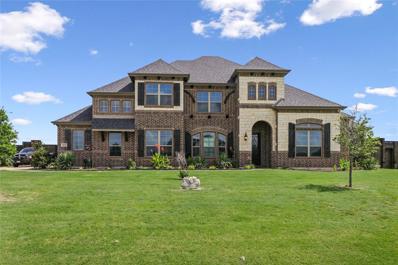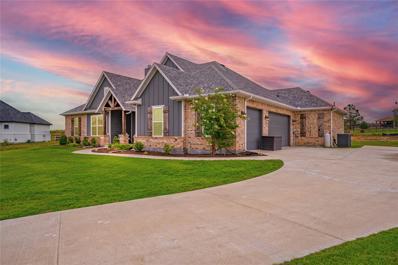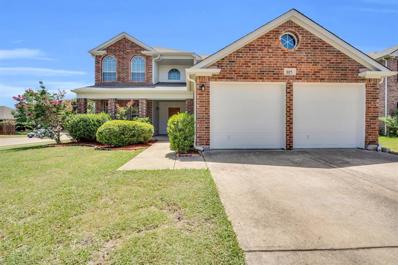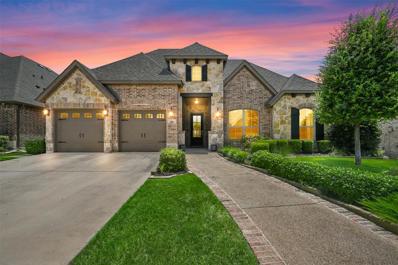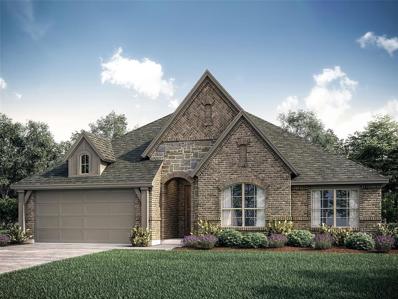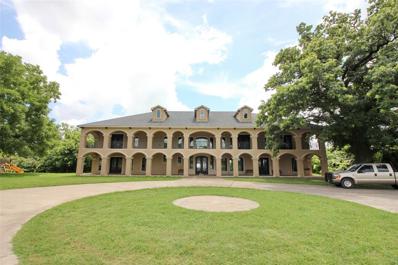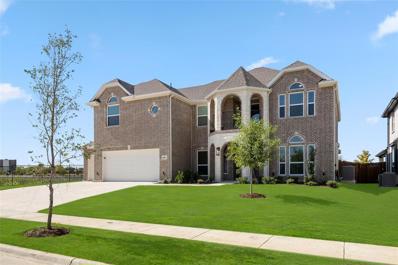Waxahachie TX Homes for Sale
- Type:
- Single Family
- Sq.Ft.:
- 3,591
- Status:
- Active
- Beds:
- 5
- Lot size:
- 1.04 Acres
- Year built:
- 2020
- Baths:
- 4.00
- MLS#:
- 20675159
- Subdivision:
- Legacy Estates Ph 2
ADDITIONAL INFORMATION
Beautiful executive home on one acre in the tranquil neighborhood of Legacy Estates - 5 bedrooms, 4 full baths, 2 living rooms, game room and office! Living room, dining and kitchen are open, bright, and spacious. Living room features a wood burning fireplace. Kitchen is a chef's dream with one level granite island counter and breakfast bar. Downstairs you will find the master suite with separate counters and makeup table, separate shower and walk in closet; 2 bedrooms and full bath off entry to right; plus a mother in law set up on the opposite side with bedroom, full bath and a living room. Upstairs is a living room and large bedroom with sitting area and full bath, perfect for an older child. Large backyard with covered patio and storm shelter. 3 car garage. The home is located at the back of subdivision, providing tranquil living.
- Type:
- Single Family
- Sq.Ft.:
- 2,700
- Status:
- Active
- Beds:
- 4
- Lot size:
- 1 Acres
- Year built:
- 2024
- Baths:
- 3.00
- MLS#:
- 20660281
- Subdivision:
- Bison Meadows
ADDITIONAL INFORMATION
New Bison Meadows community with low county taxes! Enjoy country living near the conveniences of the city. The Vaquero plan on this acre lot features a brick & stone exterior, 4 bedrooms, 2.5 bathrooms, study, & 3 car garage! Open layout gourmet kitchen with an island, 42 in cabinets, quartz counter tops, vent hood, wide pantry, & stainless steel appliances overlooks the dining & large living room w corner fireplace. Powder room off of living room for guests. Study w French doors that open to the foyer. Wood flooring in main living spaces & main bed. Main bedroom features an ensuite bathroom with dual sinks, water closet, garden soaking tub, separate shower, & roomy WIC. 3 generous bedrooms each w a WIC share a full bathroom. Mud room at the garage entrance and spacious laundry room with window. Extended covered front porch for relaxing and large covered patio overlooks the acre lot. Each Lillian Custom Home is Energy Efficient w Spray Foam Insulation!
- Type:
- Single Family
- Sq.Ft.:
- 2,383
- Status:
- Active
- Beds:
- 4
- Lot size:
- 0.19 Acres
- Year built:
- 2024
- Baths:
- 3.00
- MLS#:
- 20673167
- Subdivision:
- The Oasis At North Grove 60-70
ADDITIONAL INFORMATION
NEW! NEVER LIVED IN! Gorgeous Violet plan from Bloomfield offers beauty & design throughout by showcasing upgrades including stunning Wood-look Tile in common areas and Level 5 Quartz tops in the Kitchen! This exquisite home features a covered front porch complemented by an 8' front door, uplights, and gutters. 2 bedrooms downstairs and 2 more upstairs. Large Family Room boasts tall ceilings and a striking Tile-to-Ceiling Fireplace, creating a cozy ambiance. The Deluxe Kitchen offers Shaker-style cabinets with glaze, SS appliances, a trash pull-out drawer, and all modern amenities for culinary enthusiasts. Retreat to luxurious Primary Suite featuring ensuite bathroom with a shower, garden tub, and a walk-in closet. Upstairs discover the versatile Game Room that's great for entertaining guests! Additional features include laundry with mud space, a deep garage, blinds, and a bricked front porch. Experience epitome of luxury living in The Oasis at North Grove today!
- Type:
- Townhouse
- Sq.Ft.:
- 2,648
- Status:
- Active
- Beds:
- 3
- Lot size:
- 0.06 Acres
- Year built:
- 2019
- Baths:
- 5.00
- MLS#:
- 20672520
- Subdivision:
- Kaufman Township East
ADDITIONAL INFORMATION
Back on the Market! And Just in time for New Beginnings! This beauty has a 3.375 VA assumable loan! It's a BREATH TAKING, GATED, EXCLUSIVE, Luxury Townhome. Very Modern w too many upgrades to mention e.g., a stand alone soaker tub, oversized master closet, sitting area, lots of natural light and 5 bathrooms to name a few. Take a PRIVATE ELEVATOR to the 2nd floor where there's a Gorgeous and spacious open floor plan for dining and entertainment that can extend to include the Balcony. Ride to the 4th floor for unique ROOFTOP OUTDOOR Dining and Entertainment or spend private hours enjoying the Scenery with your favorite drink. This home is great for anyone wanting to be away from the hectic pace of city life! It's within walking distance of Downtown living with nearby Boutiques, Restaurants, Pub, Hike & Bike Trails, Amphitheater, and Courthouse Square. It's also Nestled in the quaint town of Waxahachie, but within an hour of Dallas or Fort Worth. Furniture is negotiable. Agent or buyer to verify all info.
$1,455,555
3330 Greathouse Road Waxahachie, TX 75167
- Type:
- Single Family
- Sq.Ft.:
- 8,053
- Status:
- Active
- Beds:
- 6
- Lot size:
- 12.09 Acres
- Year built:
- 2003
- Baths:
- 8.00
- MLS#:
- 20670200
- Subdivision:
- G M Casey Tr 6
ADDITIONAL INFORMATION
This modern contemporary ranch-style property spans 12.09 acres and offers a variety of living spaces and amenities. The main home encompasses 6,816 square feet, including an attached mother-in-law suite of 1,237 square feet with a private entrance. Additionally, the property features an RV garage or barn with a two-story apartment totaling 1,077 square feet, complete with a kitchenette and bathroom on the lower level and two spacious rooms upstairs. Four horse stalls are also available but can be removed if desired. The back acreage has a pond. Over the past year, significant updates have been made to the property, including the replacement of both roofs, installation of five new AC units, new flooring, and windows. All seven bathrooms have been renovated, and the upstairs balconies have been refreshed. Numerous new light fixtures and fans have been installed, and the interior has been freshly painted. Landscaping improvements include the addition of various trees, bushes, and grass.
- Type:
- Single Family
- Sq.Ft.:
- 1,757
- Status:
- Active
- Beds:
- 4
- Lot size:
- 0.16 Acres
- Year built:
- 2014
- Baths:
- 2.00
- MLS#:
- 20672267
- Subdivision:
- Clift Estates Ph Iv-A
ADDITIONAL INFORMATION
***MOTIVATED SELLERS ARE OFFERING $5K TOWARDS CLOSING COST*** Charming 4-Bedroom Home in Waxahachie - No HOA! Discover this spacious 4-bedroom, 2-bathroom home boasting 1,757 sq. ft. of comfortable living space. The large living room provides a welcoming atmosphere, perfect for family gatherings. The open kitchen features ample cabinet and countertop space, seamlessly connecting to the dining area for easy entertaining. The primary bedroom is thoughtfully separated from the other bedrooms, offering privacy and tranquility. The primary bathroom is well-appointed with double sinks, a tub and shower combo, and a walk-in closet. Home includes water filter that guards against harmful chemical contaminants while also protecting your pipes, appliances, and fixtures from corrosion and limescale. Step outside to a backyard enclosed by a wood fence, ideal for outdoor activities and relaxation. Conveniently located less than 4 miles from downtown Waxahachie, you'll have easy access to grocery stores, restaurants, and more.
- Type:
- Single Family
- Sq.Ft.:
- 2,601
- Status:
- Active
- Beds:
- 4
- Lot size:
- 1 Acres
- Year built:
- 2021
- Baths:
- 3.00
- MLS#:
- 20669605
- Subdivision:
- Eyrie Meadows
ADDITIONAL INFORMATION
Welcome home to this stunning Elmwood Custom Home! This is a beautiful Finley Floorplan featuring 4 bedrooms, 2.5 baths, media room, study and tons of upgrades! Fabulous kitchen is ideal for all the family gatherings with grand island and tons of storage! Impressive family room boasts vaulted beamed ceilings, lovely fireplace and walls of windows! Primary bedroom and lavish bath are a treat for the home owners. Four large bedrooms offer a space for all the family! Wonderful lot over an acre will be wonderful for all the outdoor activities! Don't miss out on this dream home already landscaped and windows treatments are in!
- Type:
- Single Family
- Sq.Ft.:
- 4,470
- Status:
- Active
- Beds:
- 5
- Lot size:
- 0.97 Acres
- Year built:
- 1920
- Baths:
- 4.00
- MLS#:
- 20667984
- Subdivision:
- Town-Waxahachie
ADDITIONAL INFORMATION
Step into history at this one-of-a-kind residence with a twist of fun! A historic gem nestled on a corner lot near charming Downtown Waxahachie has everything you have dreamed of & then some. The main home is expansive & brimming with character boasting original details blended with modern updates. Perfect for a large family, entertaining, or just soaking up the rich history that echoes through every room. Your backyard oasis awaits! Cherish your sparkling pool, outdoor fireplace, play on the sport court, then retreat to the pool house with sauna (1404 sq ft) or garden, don't forget the shop area for the hobbyist, DIY enthusiast, or boat-RV storage. Practice your swing in the batting cage or on the putting green; you really can have it all! Check out the 576 sq ft cottage (not included in sq footage) that could be a mother-in-law or guest house, income property, detached office, man cave-this adds another layer of versatility to this compound. All of this sits on just under one acre!
- Type:
- Single Family
- Sq.Ft.:
- 3,037
- Status:
- Active
- Beds:
- 4
- Lot size:
- 1.01 Acres
- Year built:
- 2024
- Baths:
- 3.00
- MLS#:
- 20666226
- Subdivision:
- Dove Mdws
ADDITIONAL INFORMATION
BUILDER INCENTIVE $15k TOWARDS BUYERS CLOSING COSTS! Modern Farmhouse Luxury in coveted Dove Meadows subdivision on 1 acre awaits! This brand-new custom-built home features 4 bedrooms, 3 bathrooms, and an expansive open concept living area, highlighted by soaring vaulted ceilings with wood beams. adorned with a striking fireplace that serves as the focal point of the room creating a warm and inviting atmosphere. The abundance of natural light pours in through oversized sliding doors, bringing the outdoors in and offering serene views of the surrounding landscape. You will enjoy the seamless flow of the open concept layout, ideal for modern living. The heart of the home-the kitchen- is a true work of art. Crafted with highest quality materials, equipped with high end appliances, top notch finishes, sleek Quartz countertops, custom cabinetry with ample storage space, tons of specialty lighting and modern pendant lights. The adjoining breakfast area is perfect for dining, with additional counter space, cabinetry and a wine rack to elevate your dining experience. Retreat to the spa like bathroom that features a luxurious shower and relaxing tub. From hardwood floors to custom cabinetry, every detail reflects quality craftsmanship. Step outside to your private back patio designed for both relaxation and entertaining. A cozy fireplace, built in TV cabinet, and plenty of space for your outdoor kitchen make this the ideal spot for enjoying the outdoors year round. Designed with meticulous attention to detail with modern comforts. Ideal for discerning buyers seeking a blend of luxury, comfort, and convenience. Whether you're relaxing in the serene surroundings or entertaining in style, this property offers the perfect sanctuary to call home. The attention to detail makes this home stand apart from the rest. You will save money with foam insulation, 2 AC units & 2 tankless water heaters. Make this your new home and enjoy a luxury lifestyle.
- Type:
- Single Family
- Sq.Ft.:
- 2,618
- Status:
- Active
- Beds:
- 4
- Lot size:
- 0.41 Acres
- Year built:
- 1895
- Baths:
- 3.00
- MLS#:
- 20667835
- Subdivision:
- Town - Waxahachie
ADDITIONAL INFORMATION
Welcome to this victorian-style residence located in the heart of Waxahachie. Featuring 4 bedrooms and 3 bathrooms, there is ample space for family living and entertaining. Timeless curb appeal, intricate woodwork, wraparound porch are perfect for enjoying morning coffee or evening relaxation. The backyard is a serene oasis with mature trees providing shade and privacy. Step inside to be greeted by a blend of historical charm! The living areas feature high ceilings, rich hardwood floors, and exquisite wood trim highlighted by a beautiful fireplace and large windows. The dining room, with its elegant chandelier and detailed woodwork, is perfect for hosting dinner parties and family meals. Situated on Main Street, this home is within walking distance to historic downtown Waxahachie, known for its vibrant community events, charming shops, and dining options. The location offers easy access to local schools, parks, and major highways, making commuting and daily errands a breeze. MUST SEE!
$380,000
115 Coyote Run Waxahachie, TX 75165
- Type:
- Single Family
- Sq.Ft.:
- 2,600
- Status:
- Active
- Beds:
- 5
- Lot size:
- 0.19 Acres
- Year built:
- 2005
- Baths:
- 4.00
- MLS#:
- 20665056
- Subdivision:
- Buffalo Ridge Add
ADDITIONAL INFORMATION
Who needs a large family home with five bedrooms, three and a half bathrooms, two family areas, two dining areas, two car garage on a corner lot? Large primary bedroom is downstairs. The primary bathroom has dual sinks, separate bath and shower, and spacious walk-in closet. There is a convenient half bathroom downstairs for guests and hidden storage under the stairway. Upstairs there are four more good sized bedrooms, two full bathrooms and another family room. Perfect home for large family with plenty of room to spread out and still have your privacy. There is a large front porch on which you can enjoy coffee with friends. Home has a brand new roof in 2024! Fresh paint 2024. So much to love in Buffalo Ridge addition just north of Hwy 287. Some photos are virtual staged.
- Type:
- Single Family
- Sq.Ft.:
- 2,981
- Status:
- Active
- Beds:
- 3
- Lot size:
- 0.18 Acres
- Year built:
- 2016
- Baths:
- 3.00
- MLS#:
- 20645288
- Subdivision:
- The Cove Ph 1 A
ADDITIONAL INFORMATION
SELLER PAID 2-1 BUY DOWN with accepted offer! One owner, former John Houston Homes model home. Built in 2016 but not used as a residence until 2021. Features 3 bedrooms, 2 baths, office and large family room on main floor. Game room and full bath on 2nd level. Could be guest suite or teenager suite, away from main living area. Has been lovingly cared for and maintained. This home features all the bells and whistles of a model home -- the extra attention to detail in kitchen and baths, the landscaping, and curb appeal. Walking distance to Simpson Elementary School in Waxahachie ISD. Includes two new HVAC units. Some photos may be virtually staged.
- Type:
- Single Family
- Sq.Ft.:
- 2,584
- Status:
- Active
- Beds:
- 3
- Lot size:
- 5.57 Acres
- Year built:
- 2006
- Baths:
- 2.00
- MLS#:
- 20664153
- Subdivision:
- Penn Farm Ranchettes
ADDITIONAL INFORMATION
Don't miss the opportunity to own this unique property that combines the best of both worlds-peaceful acreage living with amenities just minutes away. A neat & clean custom home sitting on 5+ acres within the city limits of Waxahachie near Lake Waxahachie! 3 bedroom, 2 bathroom flexible floor plan with 2 living & 2 dining areas. Spacious open floor plan with modern kitchen, living, & dining. Split bedroom arrangement. Second living area has a wall of windows with lovely views of the wide open spaces. Step outside to find everything you need for a serene & practical lifestyle. The property includes a 4 stall horse barn, tack room, wash rack with full bath & kitchenette, perfect for equestrian enthusiasts, a detached insulated shop ideal for hobbies or additional storage. Fully fenced with a gated entrance. A short drive to charming & historic downtown Waxahachie where you can dine, shop, & play...also not far from I-35E for an easy commute to DFW. Pride of ownership shows!
- Type:
- Single Family
- Sq.Ft.:
- 2,168
- Status:
- Active
- Beds:
- 4
- Lot size:
- 0.16 Acres
- Year built:
- 2024
- Baths:
- 3.00
- MLS#:
- 20649619
- Subdivision:
- Ridge Crossing
ADDITIONAL INFORMATION
Step into your dream home! This amazing single-story Brightland Home has it all and more. The award-winning Juniper floor plan offers 2,168 sqft of luxurious living space. The kitchen is a chef's paradise, complete with a walk-in pantry and a stunning island that overlooks the dining area, great room, and covered patio. Unwind in the owner's suite, a true sanctuary with its spacious layout, lavish soaking tub, separate shower in the bathroom, and a large walk-in closet. The remaining three bedrooms provide privacy, each with its own designated area for a serene retreat. Grab the opportunity to claim this remarkable property as your own! Local amenities enrich the living experience at Ridge Crossing, including proximity to a brand-new high school and Downtown Dallas, making it an ideal hub for diverse businesses, retail, and entertainment. Ridge Crossing has planned community amenities that residents can enjoy to offer the perfect blend of recreation and relaxation.
- Type:
- Single Family
- Sq.Ft.:
- 3,430
- Status:
- Active
- Beds:
- 4
- Lot size:
- 0.17 Acres
- Year built:
- 2024
- Baths:
- 4.00
- MLS#:
- 20662015
- Subdivision:
- The Oasis At North Grove 60-70
ADDITIONAL INFORMATION
NEW! NEVER LIVED IN! Welcome to Bloomfield's Magnolia II floor plan, a captivating two-story residence offering 4 bedrooms and 3.5 baths in the esteemed Oasis at North Grove community. Step into luxury with a Covered Porch leading to a Formal Dining Room and a spacious Family Room ideal for gatherings. This home features a Study for productivity and an open Deluxe Kitchen with glazed Charleston cabinets, a trash pull-out, and an island sink perfect for culinary enthusiasts. The Primary Suite boasts a GINORMOUS walk-in closet and an enlarged shower with quartz countertops, ensuring comfort and elegance. Upstairs, discover the Game Room and Media Room for entertainment options. Additional highlights include Wood-look Tile throughout, an Extended Covered Patio, Cedar doors on a 2.5-car Garage, a stone-to-ceiling fireplace with a cedar mantel, a mud room for added convenience, and an 8' 6-panel front door, enhancing both aesthetics and functionality. Experience the epitome of luxury living at Bloomfield Homes today in The Oasis at North Grove!
- Type:
- Single Family
- Sq.Ft.:
- 2,260
- Status:
- Active
- Beds:
- 3
- Lot size:
- 0.17 Acres
- Year built:
- 2024
- Baths:
- 3.00
- MLS#:
- 20659128
- Subdivision:
- The Oasis At North Grove 60-70
ADDITIONAL INFORMATION
NEW! NEVER LIVED IN & FINISHED! Modern luxury and timeless elegance within Bloomfield's Rockcress plan, nestled in a master-planned community! This home seamlessly blends space and style with 3 bedrooms, 2.5 baths, a Study, and a J-swing garage. Step inside to find upgraded Wood floors, a modern Tile-to-Mantel Fireplace; and a bright Deluxe Kitchen equipped with SS appliances, pot and pan drawers, upgraded painted cabinets, Granite countertops, and a huge pantry. Picture windows overlook a large covered back patio in the Family room and window seating in the dining area. Spacious Primary Suite tucked away in the back of the home for privacy with a lux 5-piece bath. There is a sizeable Laundry right by the garage. Enjoy custom touches like an 8' front door, exterior lighting, blinds, gutters, and cedar garage doors that enhance the exterior. Situated on an interior lot in an amenity-filled community. Don't miss out on this charming homeâ??call or visit Bloomfield Homes in Oasis at North Grove in Waxahachie today!
$724,990
31 Jacey Court Waxahachie, TX 75167
- Type:
- Single Family
- Sq.Ft.:
- 3,096
- Status:
- Active
- Beds:
- 4
- Lot size:
- 1.21 Acres
- Year built:
- 2024
- Baths:
- 3.00
- MLS#:
- 20658974
- Subdivision:
- Cross Fence Oak Vista
ADDITIONAL INFORMATION
NEW JOHN HOUSTON HOME IN CROSS FENCE AT OAK VISTA IN MAYPEARL ISD ON 1 ACRE LOT AND LOW PROPERTY TAXES! You will fall in love with this beautiful Madrid single level home. Vaulted ceilings in family room, dining area and master bedroom. Gorgeous kitchen with an abundance of custom cabinets that extend to the ceiling, kitchen island, and amazing quartz counter tops. Private study, game room, large, covered patio, 3 car and so much more! Ready Oct 31 2024
- Type:
- Single Family
- Sq.Ft.:
- 2,108
- Status:
- Active
- Beds:
- 4
- Lot size:
- 0.25 Acres
- Year built:
- 2023
- Baths:
- 2.00
- MLS#:
- 20658531
- Subdivision:
- Sunrise Gdn Vly Ph 1
ADDITIONAL INFORMATION
This Bloomfield Homes property, featuring the popular single-story Hawthorne plan, boasts an inviting open-concept layout perfect for modern living. The Kitchen is a highlight, featuring a sizable island and buffet area at the Breakfast Nook, complemented by a convenient walk-in pantry. Granite countertops and stainless steel appliances add both style and functionality to this culinary space. With a generous 3-car garage, there's plenty of room for vehicles and storage. Natural light floods the Family Room through expansive windows, creating a warm and inviting atmosphere. For added coziness during chilly winter nights, a wood-burning Fireplace has been thoughtfully incorporated into the Family Room. Welcome home!
- Type:
- Single Family
- Sq.Ft.:
- 3,238
- Status:
- Active
- Beds:
- 4
- Lot size:
- 0.22 Acres
- Year built:
- 2024
- Baths:
- 4.00
- MLS#:
- 20650543
- Subdivision:
- Bradbury
ADDITIONAL INFORMATION
COMPLETED THIS WEEKEND. Schedule a showing to see this Beautiful, brand new craftsman style home by Maplewood Co. is located in the heart of historic downtown Waxahachie. Designed to blend in with the existing neighborhood. Walking distance to town square, restaurants and shopping. You can see the courthouse from your front porch. Wood flooring throughout presentation areas. Quartz countertops. 8ft interior doors on 1st floor. 8-inch baseboards downstairs and 6 inch upstairs. Craftsman style trim including crown molding and mantle cased doors and openings. Gas cooktop, oven, dishwasher and vent hood all included. 8ft board on board privacy fence. Fully landscaped with sprinkler system. 3 car detached garage with sewer and electrical in place for later conversion. Tankless water heater, foam insulation. Builder has more details. PRIME LOCATION Don't miss this opportunity in the downtown Waxahachie area. Drive by and call me for details on this incredible opportunity
$424,990
148 Trail Drive Waxahachie, TX 75165
- Type:
- Single Family
- Sq.Ft.:
- 2,235
- Status:
- Active
- Beds:
- 3
- Lot size:
- 0.19 Acres
- Year built:
- 2022
- Baths:
- 2.00
- MLS#:
- 20657894
- Subdivision:
- Buffalo Rdg Ph 5
ADDITIONAL INFORMATION
Don't miss this chance to secure this exceptional new dream home on a corner lot in Buffalo Ridge in Waxahachie! Elegant 3 bedrooms, 2 baths, Study, open family room and kitchen with lots of windows, and exterior patio! Wood floors grace the common areas, with extra ambiance provided by Large Windows, Custom Centered Fireplace with hearth, Modern Deluxe Kitchen Cabinets extended to ceiling, Steller White Quartz Island Top, Built-in SS Appliances. Spacious Master with a decorative modern Boxed Window, along with separate vanities, a linen closet, & deck mount tub in private master bath. Sizeable Private Study with Large Windows positioned close to the entrance of the home. A private Second Bedroom with a Full Bath across the home from the Master. A third bedroom is tucked away, close to the Garage, conveniently close to the Laundry Room. Custom 8' front door, along with the mixed stone and brick elevation, along with Polished Finishes, are a must see!
- Type:
- Single Family
- Sq.Ft.:
- 2,364
- Status:
- Active
- Beds:
- 3
- Lot size:
- 0.17 Acres
- Year built:
- 2022
- Baths:
- 2.00
- MLS#:
- 20657866
- Subdivision:
- Buffalo Rdg Ph 5
ADDITIONAL INFORMATION
Don't miss this chance to secure this stunning new dream home in Buffalo Ridge in Waxahachie! Elegant 3 bedrooms, 2 baths, open family room and kitchen with lots of windows, Study, and exterior patio! Wood floors grace the common areas, with extra ambiance provided by Large Windows, Custom Centered Fireplace with hearth, Modern Deluxe White Kitchen Cabinets extended to ceiling, Trash Roll-out, Pot and Pan Drawers, Steller White Quartz Island Top with Wood-Wrapped Island, Built-in SS Appliances. Spacious Master features two closets, along with separate vanities, luxury shower & deck mount tub in private master bath. Two Bedrooms Share a Hallway Bathroom across the home. Private Study with French doors and closet is perfectly placed off of formal foyer. Custom 8' front door, along with the mixed stone and brick elevation, are a must see! Contact John Houston at Buffalo Ridge today!
- Type:
- Single Family
- Sq.Ft.:
- 2,336
- Status:
- Active
- Beds:
- 3
- Lot size:
- 0.26 Acres
- Year built:
- 2022
- Baths:
- 2.00
- MLS#:
- 20657723
- Subdivision:
- The Oasis
ADDITIONAL INFORMATION
Don't miss this chance to secure your one-story dream home on a spacious lot in The Oasis at North Grove! Holds 3 bedrooms, 2 baths, a dynamic study, an open family room and kitchen, and exterior patio; 50ft.deep back yard! Imagine mornings in the cozy Family Room or on the Extended Covered Patio, both with views of the expansive, fenced backyard on a spacious 80ft x140ft lot! Premium metal fencing along the greenbelt side. Wood floors grace the common areas, with extra ambiance provided by Large Windows, Custom Corner Fireplace with Hearth. Deluxe Kitchen hosts White Cabinets to Ceiling, Cashmere Carrara Quartz Tops, Trash Roll-out, Built-in SS Appliances. Boundless Primary Suite over 224 square feet, with TWO Master Closets built just for you that has separate vanities & deck mount tub. 2 more bedrooms situated across the home share another full bath. Custom 8' front door, and mixed stone and brick elevation elevate the curb appeal. Contact John Houston at North Grove today!
$689,900
134 Aiden Drive Waxahachie, TX 75165
- Type:
- Single Family
- Sq.Ft.:
- 3,184
- Status:
- Active
- Beds:
- 4
- Lot size:
- 1 Acres
- Year built:
- 2024
- Baths:
- 3.00
- MLS#:
- 20655504
- Subdivision:
- Tuscan Estates
ADDITIONAL INFORMATION
Located within a phase-one only acre community, near Lake Waxahachie and top-rated schools, is this luxurious home thatâ??s suited for any family. 4 beds, 3 baths, 3 car garage, and a large multi-functional Flex Room - all on your own acre. This dual-toned kitchen includes to-ceiling custom-built cabinets with under counter lighting, sizeable dining room, and a large post-edged island that looks out onto the vast-vaulted family room. Enjoy the stone-to-ceiling wood burning fireplace with built-ins on either side. Your spacious primary also has a vault with wood beam, luxury peninsula bath, oversized passthrough shower, split vanities and TWO roomy master closets! Right off the master is a convenient utility room with abundant upper and lower cabinet space. BONUS: HUGE STUDY, AMPLE PANTRY SPACE & ONLY 4 MINUTES FROM DOWNTOWN WAXAHACHIE SHOPPING & RESTAURANTS.
- Type:
- Single Family
- Sq.Ft.:
- 9,240
- Status:
- Active
- Beds:
- 7
- Lot size:
- 108.81 Acres
- Year built:
- 2013
- Baths:
- 9.00
- MLS#:
- 20652514
- Subdivision:
- J B Badger
ADDITIONAL INFORMATION
Secluded at the end of a quite country road. Spectacular custom built 7 bedroom luxury residence on 108 lush private acres. Designed as a bed and breakfast, this property would be incredible as a corporate retreat. Natural stone counter tops and stainless steal appliances adorn the well appointed kitchen. Romantic primary bedroom features a gorgeous fireplace, and lavish bath downstairs. Dining room, airy open breakfast area and oversized game room are perfect for entertaining. Six additional bedrooms, each with their own full private bath, walk in closet, and balcony access, a comfortable living area, half bath and theater complete the upstairs area. The grounds feature corrals for livestock. The barn, stalls, and pens help to make managing the furry friends convenient. Views of the deer and other wildlife from the balcony overlooking the stocked bass pond and pasture land. Buyer and buyer agent is responsible for confirming all information.
- Type:
- Single Family
- Sq.Ft.:
- 3,408
- Status:
- Active
- Beds:
- 5
- Lot size:
- 0.56 Acres
- Year built:
- 2024
- Baths:
- 4.00
- MLS#:
- 20654780
- Subdivision:
- Oaks Of North Grove
ADDITIONAL INFORMATION
MLS# 20654780 - Built by First Texas Homes - Ready Now! ~ Beautiful spacious, brick 2-story home that has an open concept, 5 bedrooms, 4 full bathrooms.. This luxury home has a large California island in the kitchen with 3 car garages. Spacious home includes vinyl flooring, upgraded carpet, granite countertops, stainless steel appliances! Extended covered Patio to relax and enjoy your grill! home has a Study, Game room area upstairs, and many other features. The property is 3,408 sq ft. Donât wait too long to get your dream home!!

The data relating to real estate for sale on this web site comes in part from the Broker Reciprocity Program of the NTREIS Multiple Listing Service. Real estate listings held by brokerage firms other than this broker are marked with the Broker Reciprocity logo and detailed information about them includes the name of the listing brokers. ©2025 North Texas Real Estate Information Systems
Waxahachie Real Estate
The median home value in Waxahachie, TX is $326,700. This is lower than the county median home value of $338,700. The national median home value is $338,100. The average price of homes sold in Waxahachie, TX is $326,700. Approximately 54.4% of Waxahachie homes are owned, compared to 39.33% rented, while 6.27% are vacant. Waxahachie real estate listings include condos, townhomes, and single family homes for sale. Commercial properties are also available. If you see a property you’re interested in, contact a Waxahachie real estate agent to arrange a tour today!
Waxahachie, Texas has a population of 39,815. Waxahachie is less family-centric than the surrounding county with 33.73% of the households containing married families with children. The county average for households married with children is 36.63%.
The median household income in Waxahachie, Texas is $74,789. The median household income for the surrounding county is $85,272 compared to the national median of $69,021. The median age of people living in Waxahachie is 31.5 years.
Waxahachie Weather
The average high temperature in July is 94.7 degrees, with an average low temperature in January of 33.7 degrees. The average rainfall is approximately 39.2 inches per year, with 0.9 inches of snow per year.
