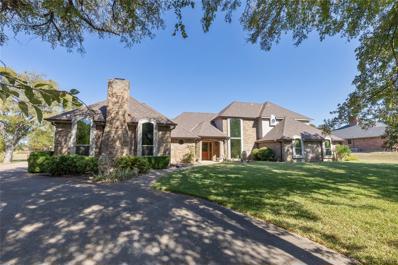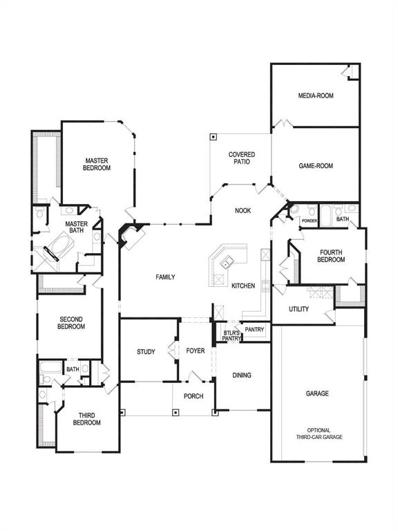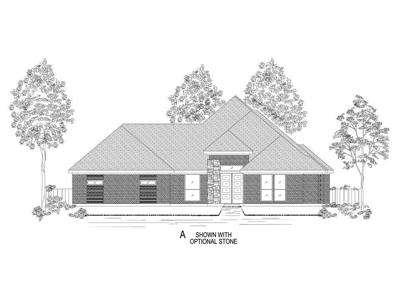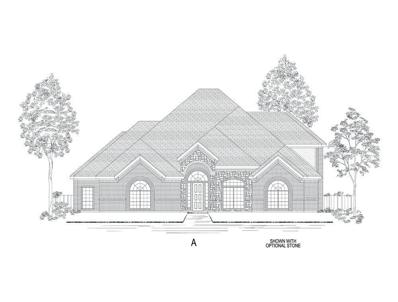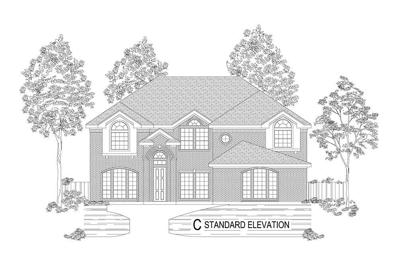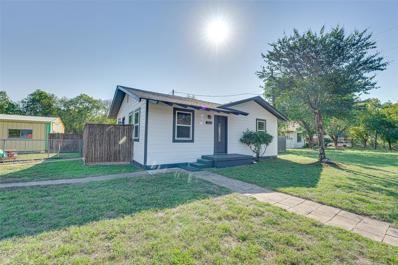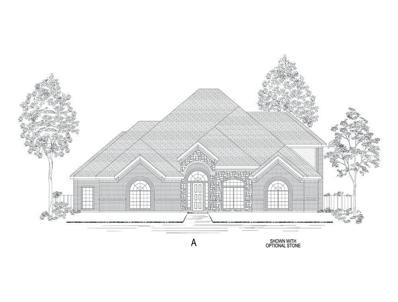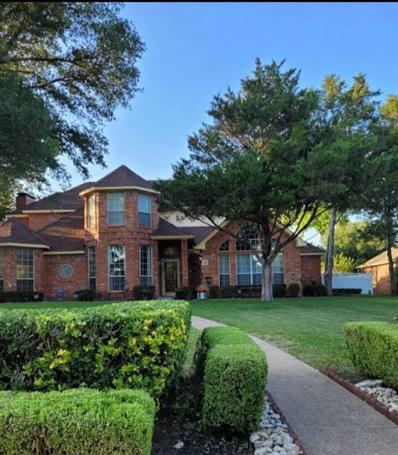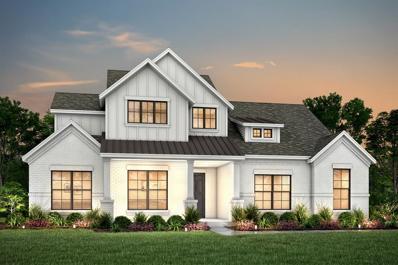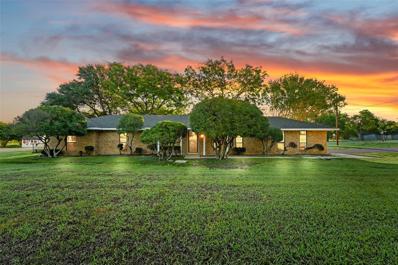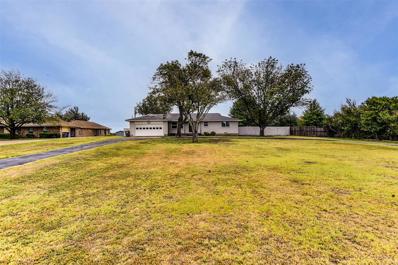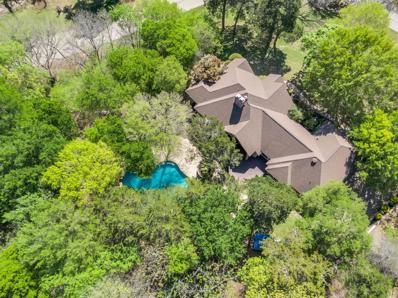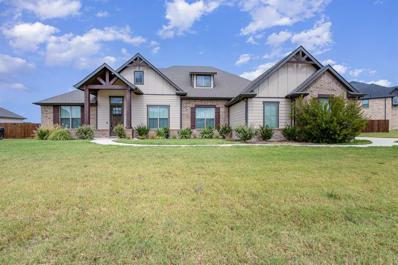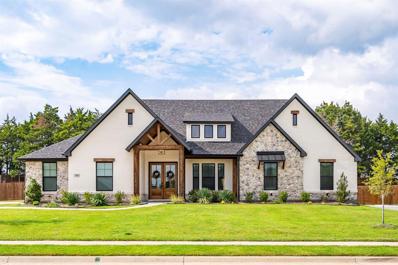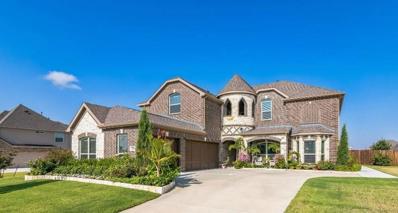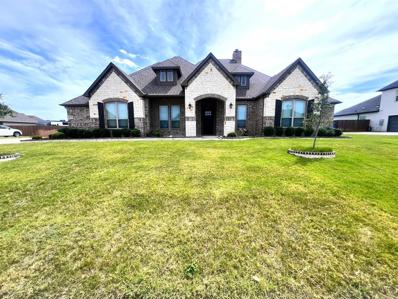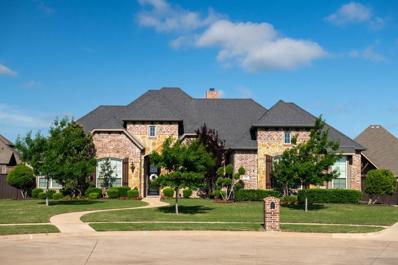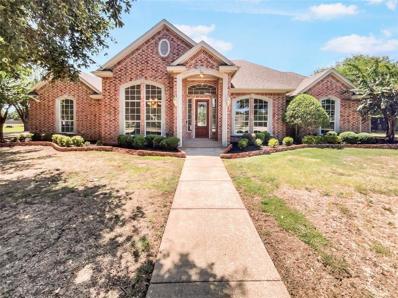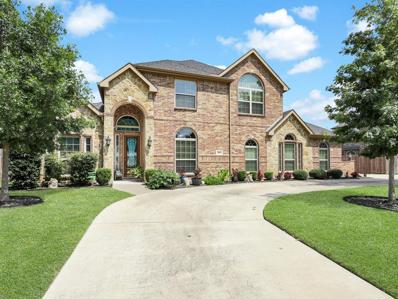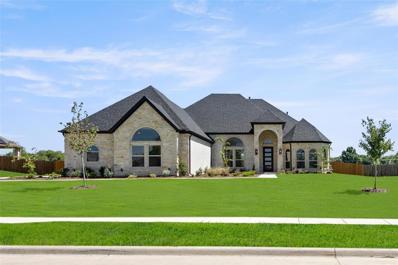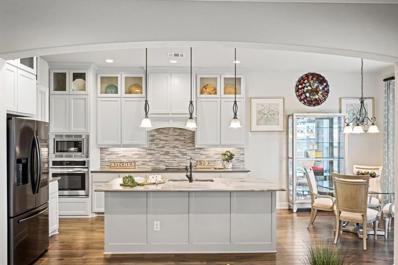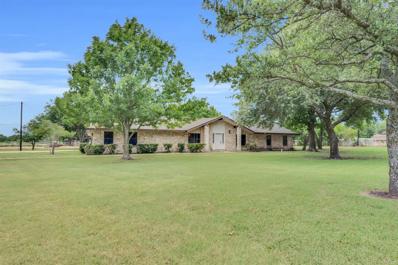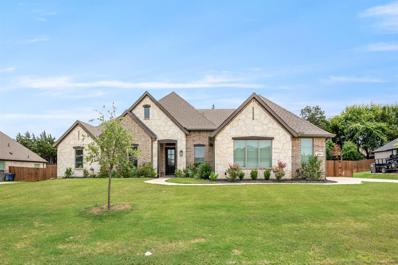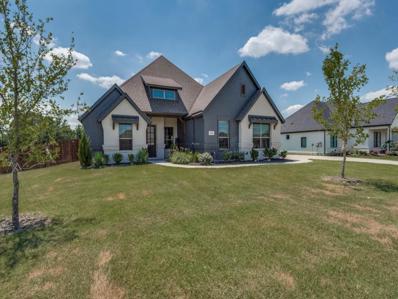Ovilla TX Homes for Sale
- Type:
- Single Family
- Sq.Ft.:
- 3,946
- Status:
- Active
- Beds:
- 4
- Lot size:
- 1.69 Acres
- Year built:
- 1985
- Baths:
- 5.00
- MLS#:
- 20752974
- Subdivision:
- Hollywood Estate
ADDITIONAL INFORMATION
Your Dream home on Acreage with 4 Bedrooms and 4.1 Bathrooms with a Pool awaits. You will love driving up to this home as the road through the quiet neighborhood and the long driveway are surrounded in mature gorgeous trees. This beautiful home features Four Bedrooms With the Primary Bedroom being on the Main Floor. There are Four Full Bathrooms and a Half Bathroom throughout the home. The Kitchen is gorgeous and recently updated with ample counter space and a large Kitchen Island to give plenty of space for the chef in the family. The Primary Bathroom features a Gorgeous Jetted Tub, a Sauna, and Steam function in the Shower. The windows in the home let in a lot of natural light and have been updated recently including the grand windows that light the Entry and Stairway as you enter the home. There is no shortage of space for entertaining or spending time with family in this Home, whether that be in the Living room around the beautiful Fireplace this Winter, in the Bar Room with your guests, or out back when the weather is warm enjoying the Pool looking out over your acreage. This home has a Free Standing Solar System in the back acreage that will help maintain lower monthly electric costs, and will convey with the home. You can also stay at home in peace knowing that the home is equipped with a High End Security and Surveillance System.There will be a new roof installed on the home before closing. Come and see this wonderful home today, and take advantage of this rare opportunity to buy almost 4,000 square feet of hom on 1.69 Acres.
$787,122
400 Broadmoor Lane Ovilla, TX 75154
- Type:
- Single Family
- Sq.Ft.:
- 3,781
- Status:
- Active
- Beds:
- 4
- Lot size:
- 0.5 Acres
- Year built:
- 2024
- Baths:
- 4.00
- MLS#:
- 20762123
- Subdivision:
- Broadmoor Estates
ADDITIONAL INFORMATION
MLS# 20762123 - Built by First Texas Homes - December completion! ~ up to $25,000 towards closing costs on this breathtaking one-story masterpiece!. (See Sales Consultant for details and qualifications). This expansive 4-bedroom, 3.5-bath home offers comfort and versatility, perfect for families of any size. The media room and game room are ideal for hosting movie nights or family game days, while the flex room-study easily converts into a 5th bedroom, grand double-door entry a cozy linear fireplace in the family room stunning stacking glass doors. The oversized covered patio is perfect for BBQs and gatherings. The heart of this homeâthe gourmet kitchenâis a chefâs delight, featuring a butlerâs pantry, stainless steel built-in appliances, double ovens, a spacious California island, and Maestro Quartz countertops. Unwind in your spa-like standalone tub and a walk-through shower Plus, enjoy the convenience of blinds throughout
$850,495
360 Broadmoor Lane Ovilla, TX 75154
- Type:
- Single Family
- Sq.Ft.:
- 4,084
- Status:
- Active
- Beds:
- 4
- Lot size:
- 0.5 Acres
- Year built:
- 2024
- Baths:
- 4.00
- MLS#:
- 20761849
- Subdivision:
- Broadmoor Estates
ADDITIONAL INFORMATION
MLS# 20761849 - Built by First Texas Homes - December completion! ~ Take advantage of our incredible Buyer Incentiveâup to $25,000 towards closing costs on this stunning single-story masterpiece! (Contact a Sales Consultant for details and eligibility.) Step inside this spacious 4-bedroom, 3.5-bathroom haven, designed to fit families of all sizes. From the media room to the flexible study that easily converts into a 5th bedroom, impressive double door entry, enjoy the convenience of a 3-car garage. The oversized covered back patio the gourmet kitchenâcomplete with stainless steel built-ins, double ovens, a California island, and Maestro Quartz countertopsâCozy up by the sleek linear fireplace in the family room, framed by stunning stacking glass doors that invite natural light and seamless indoor. When it's time to relax, retreat to the spa-like primary bath, featuring a standalone soaking tub and a separate shower. And yes, blinds are included
- Type:
- Single Family
- Sq.Ft.:
- 4,222
- Status:
- Active
- Beds:
- 4
- Lot size:
- 0.5 Acres
- Year built:
- 2024
- Baths:
- 5.00
- MLS#:
- 20761813
- Subdivision:
- Broadmoor Estates
ADDITIONAL INFORMATION
MLS# 20761813 - Built by First Texas Homes - December completion! ~ Buyer Incentive!. - Up To $25K Closing Cost Assistance for Qualified Buyers on Select Inventory! See Sales Consultant for Details! This spacious haven boasts 4 bedrooms & 3 full and 2 half bathrooms ! Media & game rooms upstairs for entertaining. Flexible living space: Study that can convert to a 5th bedroom. Ample parking: 3-car garage. Welcome guests in style with a grand double door entry! Oversized covered back patio - Ideal for outdoor entertaining. Gourmet kitchen with butler's pantry: Packed with features - built-in stainless steel appliances, double ovens, California island, and luxurious Maestro Quartz countertops. Relax in the standalone tub or enjoy the separate shower. Blinds included!!
- Type:
- Single Family
- Sq.Ft.:
- 4,062
- Status:
- Active
- Beds:
- 5
- Lot size:
- 0.5 Acres
- Year built:
- 2024
- Baths:
- 4.00
- MLS#:
- 20761436
- Subdivision:
- Broadmoor Estates
ADDITIONAL INFORMATION
MLS# 20761436 - Built by First Texas Homes - Ready Now! ~ ***Please note the garage orientation for this home is a front side entry and NOT a front.*** Unwind in Luxury.. Indulge in the epitome of modern living. This stunning 2-story home offers a harmonious blend of comfort and style. 5 bedrooms and 4 bathrooms, perfect for growing families. Media room and game room for endless fun. Study easily converts into a 6th bedroom. 3-car garage for all your vehicles. Exterior Elegance: Inviting Porch: Welcome guests with a Dramatic Entrance: Curved staircase with a metal railing. Outdoor Oasis: Oversized covered patio for entertaining. Gourmet Kitchen: Stainless steel appliances, double ovens, and a California island. Luxurious Retreats: Master suite with a standalone tub and separate shower. Blinds included for added comfort. Receive up to $25,000 towards closing costs! Schedule a tour today and discover your new dream home.
- Type:
- Single Family
- Sq.Ft.:
- 832
- Status:
- Active
- Beds:
- 2
- Lot size:
- 0.15 Acres
- Year built:
- 1950
- Baths:
- 1.00
- MLS#:
- 20760383
- Subdivision:
- 693 J McNamara 0.145 Acres
ADDITIONAL INFORMATION
PROPERTY MUST BE PURCHASED WITH COMMERCIAL LISTING AT 204 Cockrell Hill Rd. MLS# 20760317 Completely renovated home that features 2 bed 1 bath, nice open kitchen with island, original hardwood flooring, new appliances, new HVAC, windows and roof.
$795,447
350 Broadmoor Lane Ovilla, TX 75154
- Type:
- Single Family
- Sq.Ft.:
- 4,148
- Status:
- Active
- Beds:
- 4
- Lot size:
- 0.5 Acres
- Year built:
- 2024
- Baths:
- 5.00
- MLS#:
- 20759212
- Subdivision:
- Broadmoor Estates
ADDITIONAL INFORMATION
MLS# 20759212 - Built by First Texas Homes - December completion! ~ Unwind in Style & Save Big!. Exclusive Buyer Incentive: Get up to $25,000 towards closing costs on this luxurious 1.5-story home! (Contact a Sales Counselor for full details and qualifications.) A Spacious Retreat for Every Lifestyle! This stunning home offers 4 bedrooms, 3 full baths, and 2 half baths, designed with families of all sizes in mind. Entertainment Galore. Upstairs, youâll find a media room and game roomâideal for movie nights, gaming, or gathering with friends and family. Flexibility at Its Best. A dedicated study. Ample Parking & Impressive Curb Appeal. The 3-car garage ensures plenty of parking, while the double-door entry creates a grand first impression. Outdoor Entertaining Made Easy. The oversized covered back stainless steel appliances, double ovens, a California island, Spa-Like Bathrooms standalone tub or enjoy the separate shower. And yes, blinds!
- Type:
- Single Family
- Sq.Ft.:
- 3,050
- Status:
- Active
- Beds:
- 4
- Lot size:
- 0.36 Acres
- Year built:
- 1994
- Baths:
- 3.00
- MLS#:
- 20757704
- Subdivision:
- Ashburne Glen Estate Add Phii
ADDITIONAL INFORMATION
Welcome to the Premiere well maintained neighborhood of Ashburne Glen Estates lush landscapes and custom homes..113 Ashburne Glen Ln is a open traditional floor plan. Offering four bedrooms two and half baths two offices two living areas two dining areas two fireplaces an enclosed patio and a park like setting for a back yard mature trees and lush shrubs. The formal area is open and full of windows surrounding the formal dining area custom shelves and fireplace in the formal living area. Adjacent to the den with masonry fireplace and media wall overlooking an impressive kitchen area with granite counter and stainless appliances oversized island octagon breakfast area separate beverage refrigerator walk in panty plus a built-in work desk. Primary Suite is full of the luxury you might expect cathedral ceiling separate closets, vanities and oversized walk-in shower with multiple shower heads. The second floor offers three large bedrooms oversized secondary bath. The property is situated on over a third of an acre with a privacy fence and rear entry garage the patio is extended the trees are mature for your enjoyment
$559,990
7451 Pistache Ovilla, TX 76065
- Type:
- Single Family
- Sq.Ft.:
- 2,805
- Status:
- Active
- Beds:
- 4
- Year built:
- 2024
- Baths:
- 4.00
- MLS#:
- 20754207
- Subdivision:
- Bridgewater
ADDITIONAL INFORMATION
NEW JOHN HOUSTON HOME IN BRIDGEWATER IN MIDLOTHIAN ISD. Farmhouse elevation with white painted brick this home is perfect for the growing family with 4 bedrooms, 2.5 baths, nook with boxed windows, luxury shower, spacious game room and full bath upstairs. Unique features about this home include; white painted cabinets to ceiling, Shaker Maple cabinets in all bathrooms, Alabaster white quartz countertops, wood wrapped kitchen island, apron farmhouse sink, split limestone wood burning fireplace with smooth Shaker Maple mantel, Shaker Maple tongue and groove in foyer tray ceiling, PPG Shark interior paint, satin nickel fixtures, engineered wood flooring and upgraded tile throughout.
- Type:
- Single Family
- Sq.Ft.:
- 1,530
- Status:
- Active
- Beds:
- 3
- Lot size:
- 1.03 Acres
- Year built:
- 1980
- Baths:
- 2.00
- MLS#:
- 20746088
- Subdivision:
- Westmoreland Road
ADDITIONAL INFORMATION
FULLY RENOVATED 1 ACRE ESTATE! Fall in love with this modernized home boasting recently installed floors & carpet, fresh paint & a wood-burning fireplace, plus updated bathrooms, light fixtures, ceiling fans & hardware. Cooking is a breeze in the beautifully remodeled kitchen showcasing white cabinets, quartz countertops, recent stainless steel appliances & subway tile backsplash. End your day in the spacious primary suite showcasing dual walk-in closets, or unwind on your large covered patio with a ceiling fan overlooking your massive backyard. Other features include a 2 car garage & a huge storage building. Ideal location next to Silver Spur Park, offering the charm of country living with city conveniences just moments away.
- Type:
- Single Family
- Sq.Ft.:
- 1,773
- Status:
- Active
- Beds:
- 3
- Lot size:
- 1.13 Acres
- Year built:
- 1965
- Baths:
- 2.00
- MLS#:
- 20739929
- Subdivision:
- J Chapman
ADDITIONAL INFORMATION
Welcome to this charming 3 bedroom, 2 bath home nestled on a spacious 1.13 acre lot in Ovilla! Low maintenance flooring throughout; no carpet, which is ideal for pet lovers or allergy sufferers. Lovely kitchen with great cabinets & counter space, also a gas range! Relax in the charming claw foot tub. This property offers plenty of room to roam & includes two convenient storage buildings; a space that is ideal for tools, hobbies, or extra storage. Recent updates include a recently replaced roof & fresh exterior paint. Fresh interior paint throughout. With a large yard & quiet surroundings, this home is ideal for those seeking a peaceful, yet functional retreat. The circle drive also offers ample parking. Don't miss the opportunity to make this property your own. Red Oak ISD. Minutes to shopping, dining, and entertainment.
$599,999
102 Ridge Way Gap Ovilla, TX 75154
- Type:
- Single Family
- Sq.Ft.:
- 2,518
- Status:
- Active
- Beds:
- 4
- Lot size:
- 1.01 Acres
- Year built:
- 1991
- Baths:
- 3.00
- MLS#:
- 20738407
- Subdivision:
- Ovilla Oaks #2
ADDITIONAL INFORMATION
4-Bed, 3-Bath Home with Heated Pool on 1+ Acre in Midlothian ISD! Your spacious retreat is nestled on over an acre in the peaceful community of Ovilla Oaks. This beautifully designed home offers both comfort and style, light-filled layout perfect for family living and entertaining. Step outside and enjoy your own private oasis, featuring a heated pool perfect for year-round enjoyment. The expansive backyard offers endless possibilities for outdoor living, from lounging poolside to entertaining guests on the sprawling lawn. Located in a serene setting, yet just a short drive to local amenities, this property combines the tranquility of country living with modern conveniences. Make this house you NextHome!
- Type:
- Single Family
- Sq.Ft.:
- 3,155
- Status:
- Active
- Beds:
- 4
- Lot size:
- 0.43 Acres
- Year built:
- 2022
- Baths:
- 3.00
- MLS#:
- 20728684
- Subdivision:
- Bryson Manor Ph 3
ADDITIONAL INFORMATION
Welcome to your new home in Ovilla, Texas! This beautiful house features an open floor plan, perfect for modern living. Walk into the foyer with a separate study with French doorsâideal for a home office. The spacious family room is great for gatherings and opens to a stylish kitchen with a large island, white cabinets, walk-in pantry, and stainless steel appliances. The master bedroom is a true getaway, with a huge walk-in closet and a tray ceiling. The luxury bath includes an oversized walk-in shower, double vanities, and a freestanding tub. With a three-car garage and plenty of living space, this home offers comfort and convenience. Come see it for yourself!
- Type:
- Single Family
- Sq.Ft.:
- 2,471
- Status:
- Active
- Beds:
- 4
- Lot size:
- 0.35 Acres
- Year built:
- 2022
- Baths:
- 2.00
- MLS#:
- 20726555
- Subdivision:
- Bryson Manor Ph 3
ADDITIONAL INFORMATION
MOTIVATED SELLER!! Bring all offers! This beautiful custom built Elmwood home in Midlothian ISD is waiting for you in Bryson Manor! Come see what this property has to offer, from the vaulted ceilings, to the engineered hardwood floors, and everything in between. This is over 2,400 sqft on a single story floor plan! Walk in closets, game room, office, and plenty of space outback for any family gathering. This home has a perfect layout with a mud-bench space in the beautiful laundry room, custom primary bathroom, oversized kitchen, upgraded appliances, luxury fixtures, and a front entry that says *Welcome home!*. If you are looking for luxury at an affordable price, look no further than 7451 Bald Cypress.
$815,000
351 Penrose Drive Ovilla, TX 75154
- Type:
- Single Family
- Sq.Ft.:
- 4,193
- Status:
- Active
- Beds:
- 4
- Lot size:
- 0.55 Acres
- Year built:
- 2022
- Baths:
- 4.00
- MLS#:
- 20714863
- Subdivision:
- Broadmoor Add
ADDITIONAL INFORMATION
Discover the perfect blend of comfort, style, and convenience at 351 Penrose Dr. This stunning single-family home offers everything you need for a modern, sophisticated lifestyle. The spacious living room and dining area create a warm, inviting atmosphereâperfect for both everyday living and entertaining. Retreat to the four tranquil bedrooms, designed for relaxation and featuring large windows that fill the space with natural light. Experience spa-like luxury in the beautifully appointed bathrooms, complete with elegant vanities. Enjoy your private patio, ideal for morning coffee, evening relaxation, or hosting guests.
$591,000
7030 Cherry Court Ovilla, TX 75154
- Type:
- Single Family
- Sq.Ft.:
- 2,834
- Status:
- Active
- Beds:
- 4
- Lot size:
- 0.35 Acres
- Year built:
- 2019
- Baths:
- 3.00
- MLS#:
- 20707515
- Subdivision:
- Bryson Manor Ph 2
ADDITIONAL INFORMATION
Gorgeous home has all the amenities!! Spacious kitchen has beautiful features, including double oven and built in microwave, large kitchen island with granite countertops and tall ceilings. Home features upgraded light fixtures and fans that give the home a country yet modern vibe. Driveway is expanded for additional parking for the 3 car garage with a finished floor. Media room comes with large screen and projector. Primary bedroom is large and the bath has a large walk-in closet connected to the laundry room. Entry way and laundry feature ship lap finish. Outdoor covered patio includes a large stone fireplace and plenty of space for outdoor entertaining just in time for fall! Home was recently purchased by a couple planning to move from out of state but they received news of an unexpected health emergency that has changed their plans.
$644,800
504 Savannah Drive Ovilla, TX 75154
- Type:
- Single Family
- Sq.Ft.:
- 3,336
- Status:
- Active
- Beds:
- 4
- Lot size:
- 0.4 Acres
- Year built:
- 2015
- Baths:
- 4.00
- MLS#:
- 20709164
- Subdivision:
- Ovilla Parc- Rev
ADDITIONAL INFORMATION
Veterans - Assume this 3.76% low rate VA loan with Roam and save hundreds monthly. Welcome to this charming pocket neighborhood in Ovilla, where this beautifully customized John Houston home awaits. Lovingly maintained by the original owners, the home features coffered ceilings, rich wood beams, and grand 8-foot doors that exude warmth and elegance. With 3 spacious secondary bedrooms, 3.5 baths, the layout is both functional and inviting. Enjoy movie nights in the upstairs media room, complete with a wet bar and all included media equipment. Zoned surround sound throughout the home, including the garage and back patio, lets you enjoy music wherever you are. Retreat to the luxurious primary suite, where a cozy fireplace creates the perfect escape. Step outside to an outdoor kitchen and large private backyard with plenty of room for an inground pool. While pictures offer a glimpse, they canât capture the true essence of this inviting haven. Come see for yourself - fall in love with all it has to offer!
- Type:
- Single Family
- Sq.Ft.:
- 2,578
- Status:
- Active
- Beds:
- 4
- Lot size:
- 1 Acres
- Year built:
- 2000
- Baths:
- 3.00
- MLS#:
- 20707967
- Subdivision:
- Glen Eagles Estates Ph 2
ADDITIONAL INFORMATION
Welcome to your dream home! This property features a cozy fireplace, ideal for chilly nights. The neutral paint colors fit any décor, and the kitchen comes with stainless steel appliances, a kitchen island, and a stylish backsplash. The primary bathroom includes double sinks and a separate tub and shower for ultimate relaxation. Enjoy outdoor living with a private in-ground pool and a covered patio, perfect for entertaining. The fully fenced backyard ensures privacy. This home truly has it all!
- Type:
- Single Family
- Sq.Ft.:
- 3,057
- Status:
- Active
- Beds:
- 5
- Lot size:
- 0.5 Acres
- Year built:
- 2017
- Baths:
- 3.00
- MLS#:
- 20699426
- Subdivision:
- Ovilla Creek Estates
ADDITIONAL INFORMATION
This custom 5-bedroom, 2.5- bathroom home is nestled in a prestigious gated community, offering both security and serenity! Built by Gallery Custom Homes in 2017. The property boast a spacious and thoughtfully designed open floor plan with ample natural light flowing throughout living areas. The master suite features an en-suite bathroom providing private retreat ,while the secondary bedrooms are generously sized perfect for family or guest. A 5th bedroom or can be a dedicated study with closet that offers a quiet space for work or relaxation. Outside the property includes a nice circle drive and beautiful landscaping. A nice covered patio with a huge well maintained yard ,ideal for outdoor living and gatherings. The community itself is private and beautifully landscaped throughout the common areas enhancing the quality of life for is residents. Donât miss the chance to make this home yours!!
$784,772
310 Penrose Drive Ovilla, TX 75154
- Type:
- Single Family
- Sq.Ft.:
- 3,861
- Status:
- Active
- Beds:
- 4
- Lot size:
- 0.5 Acres
- Year built:
- 2024
- Baths:
- 5.00
- MLS#:
- 20696163
- Subdivision:
- Broadmoor Estates
ADDITIONAL INFORMATION
MLS# 20696163 - Built by First Texas Homes - Ready Now! ~ Own Your Dream Home. This stunning 1 12-story home is a must-see. Featuring 4 bedrooms, 3 baths, 2 half baths, and a 3-car garage, it offers the perfect blend of space and functionality. Unwind and entertain in style with a dedicated media room and game room upstairs that provides endless entertainment options. Relax on the covered back patio, perfect for indoor-outdoor living. The Gourmet Kitchen is a chef's dream, featuring double stainless steel ovens, and a California island. Sleek Maestro Quartz countertops in the kitchen and Maestro Marble in the primary bath. Indulge in the spa-like primary bath with a standalone soaking tub. Cozy up by the linear fireplace in the family room. Blinds installed and more.
$575,900
7051 Cedar Court Ovilla, TX 75154
- Type:
- Single Family
- Sq.Ft.:
- 3,010
- Status:
- Active
- Beds:
- 4
- Lot size:
- 0.4 Acres
- Year built:
- 2018
- Baths:
- 4.00
- MLS#:
- 20682560
- Subdivision:
- Bryson Manor Ph 1
ADDITIONAL INFORMATION
Step into this beautifully designed John Houston model home, where every detail has been crafted for comfort and style. Offering 4 spacious bedrooms on the main floor, this home welcomes you with an open entryway, elegant archways, and sunlit rooms with expansive windows. The versatile flex space, accented by chic barn doors, flows seamlessly into a cozy living room highlighted by a stunning faux stone fireplace, perfect for relaxing or entertaining. At the heart of the home lies a gourmet kitchenâan inviting gathering place for family and friends. Movie nights are taken to the next level in the fully equipped media room, featuring a projector, movie screen, and theater seating, all included! Outside, discover an oasis with a pergola, covered patio, built-in grill, play structure, and a cozy firepit for those memorable evenings under the stars. In the highly sought-after Midlothian ISD, this home offers the perfect blend of luxury and convenience, ready to make your dreams come true!
$800,000
619 Hosford Road Ovilla, TX 75154
- Type:
- Single Family
- Sq.Ft.:
- 3,445
- Status:
- Active
- Beds:
- 3
- Lot size:
- 10 Acres
- Year built:
- 1979
- Baths:
- 2.00
- MLS#:
- 20672517
- Subdivision:
- E W Banton
ADDITIONAL INFORMATION
Come check out this rare gem found in the heart of Ovilla that you'll find nowhere else. The entirety of this 10 acre property is fenced & ready for you to come make it your own! Many key amenities are already in place, namely the in-ground pool with hot tub & the perfect barn set up- 100' wide, 40' deep & 18' tall with 3 stalls, concrete slab, and 3 14' roll up doors! The location is the ideal blend of tranquil country living while being conveniently close to all DFW has to offer. You'll enjoy the look & privacy provided by the majestic oak trees strategically placed throughout the lot. The inside checks so many boxes- excellent storage throughout, spacious kitchen with island, granite counters & cabinets galore, enclosed back patio, spacious rooms with large closets, & more! 2X6 studs, roof replaced ('17), water heaters replaced ('23 & '18), direct-air stone fireplace, rice wallpaper imported from SE Asia. The foundation was just addressed. Appraised at 850k in June- it's a steal!
$555,000
3910 Maple Lane Ovilla, TX 75154
Open House:
Saturday, 11/30 1:00-3:00PM
- Type:
- Single Family
- Sq.Ft.:
- 2,641
- Status:
- Active
- Beds:
- 4
- Lot size:
- 0.38 Acres
- Year built:
- 2022
- Baths:
- 3.00
- MLS#:
- 20653585
- Subdivision:
- Bryson Manor Ph 3
ADDITIONAL INFORMATION
This stunning single-story home offers a perfect blend of modern comfort and peaceful surroundings. Step inside this spacious 4 bedroom, 2.5 bath residence and discover an inviting open concept floor plan that effortlessly combines elegance with functionality. The kitchen truly is the heart of the home, complete with a double oven, ample cabinetry, quartz countertops and a generously sized island. The primary suite provides a private oasis featuring split vanities, an oversized soaking tub and a large separate shower. Three additional bedrooms offer versatility for children, guests or hobbies. The large backyard is adorned with mature trees. Located in a tucked-away corner of a quiet neighborhood, this home offers a peaceful retreat while remaining conveniently close to your necessities. Don't miss the opportunity to make this your new home sweet home!
- Type:
- Single Family
- Sq.Ft.:
- 2,577
- Status:
- Active
- Beds:
- 4
- Lot size:
- 1.02 Acres
- Year built:
- 1992
- Baths:
- 3.00
- MLS#:
- 20666171
- Subdivision:
- Ovilla Oaks #2
ADDITIONAL INFORMATION
Seller Motivated!!! Welcome to your private oasis!! Beautiful 1 story home located on heavily treed creek lot, does not require flood insurance. 2 Primary bedrooms perfect for multigenerational living. Open floorplan has lots of windows and peaceful views of the backyard. Inviting covered patio to relax on after a long day and is perfect for all your family BBQâs. The family chef will love preparing meals in this modern spacious kitchen! Oversized island, recent stainless steel appliances, smooth top stove, breakfast bar, plus plenty of storage. Formal dining area for all your holiday dinners. Great living area features corner brick fireplace, recessed lighting, wood floors. Large game room for all those family game nights. 3 Updated full bathrooms. Seller painted the outside in July 2024. Located on dead end street. Midlothian ISD.
- Type:
- Single Family
- Sq.Ft.:
- 2,535
- Status:
- Active
- Beds:
- 3
- Lot size:
- 0.35 Acres
- Year built:
- 2022
- Baths:
- 3.00
- MLS#:
- 20647366
- Subdivision:
- Bryson Manor Ph 3
ADDITIONAL INFORMATION
Very New home available in Midlothian ISD, featuring a stunning open floor plan and elegant designs. The abundance of natural light highlights the gourmet kitchen with quartz countertops and stainless-steel appliances. This home includes a spacious breakfast nook, a sizable primary bedroom, two large bedrooms, and an office that can serve as an additional bedroom if required. The large backyard is perfect for summer cookouts, offering ample space both indoors and outdoors. Don't miss the opportunity to view this exquisite home - schedule your showing today!

The data relating to real estate for sale on this web site comes in part from the Broker Reciprocity Program of the NTREIS Multiple Listing Service. Real estate listings held by brokerage firms other than this broker are marked with the Broker Reciprocity logo and detailed information about them includes the name of the listing brokers. ©2024 North Texas Real Estate Information Systems
Ovilla Real Estate
The median home value in Ovilla, TX is $434,700. This is higher than the county median home value of $338,700. The national median home value is $338,100. The average price of homes sold in Ovilla, TX is $434,700. Approximately 90.18% of Ovilla homes are owned, compared to 4.22% rented, while 5.6% are vacant. Ovilla real estate listings include condos, townhomes, and single family homes for sale. Commercial properties are also available. If you see a property you’re interested in, contact a Ovilla real estate agent to arrange a tour today!
Ovilla, Texas has a population of 4,120. Ovilla is more family-centric than the surrounding county with 38.46% of the households containing married families with children. The county average for households married with children is 36.63%.
The median household income in Ovilla, Texas is $100,882. The median household income for the surrounding county is $85,272 compared to the national median of $69,021. The median age of people living in Ovilla is 44.1 years.
Ovilla Weather
The average high temperature in July is 94.4 degrees, with an average low temperature in January of 33.7 degrees. The average rainfall is approximately 39.8 inches per year, with 0.2 inches of snow per year.
